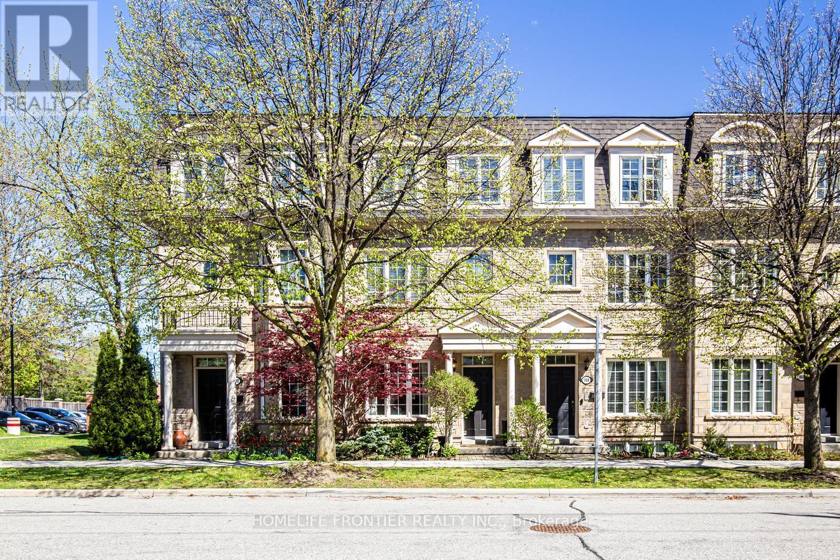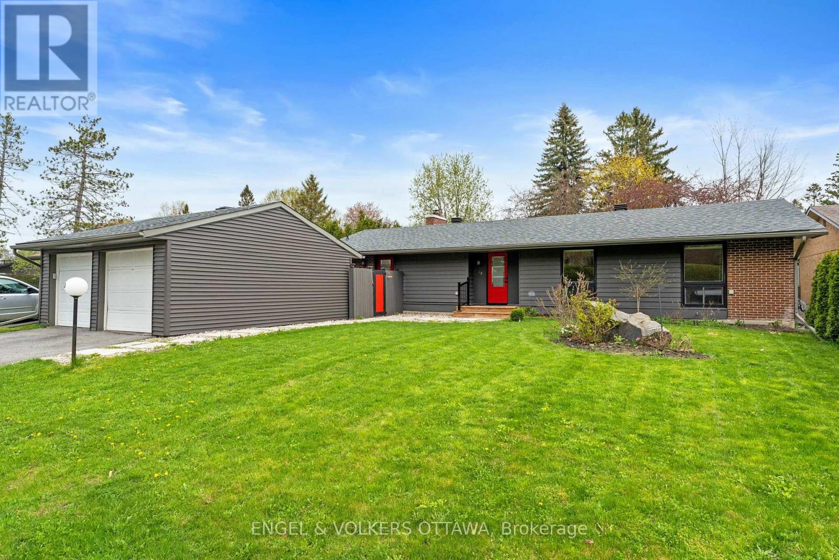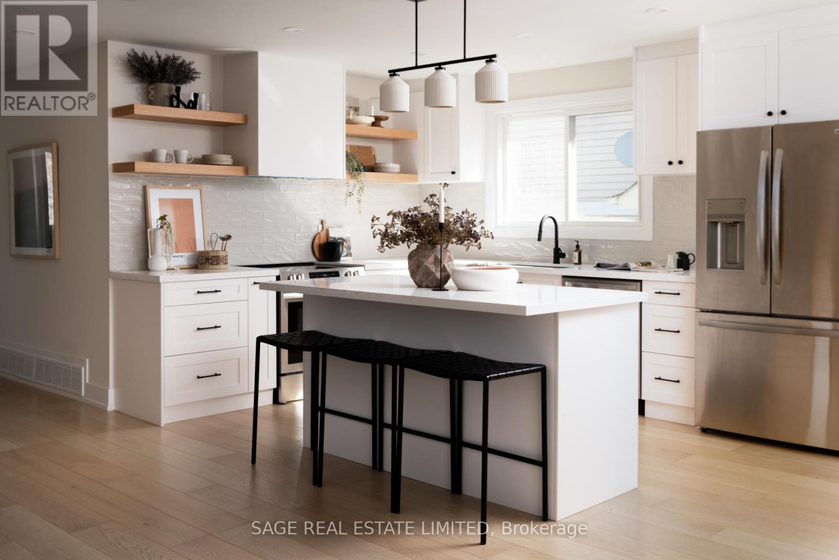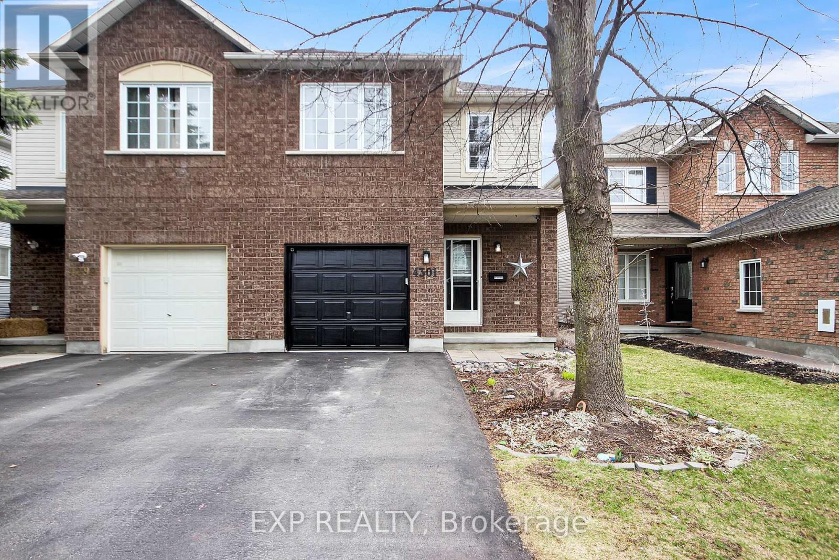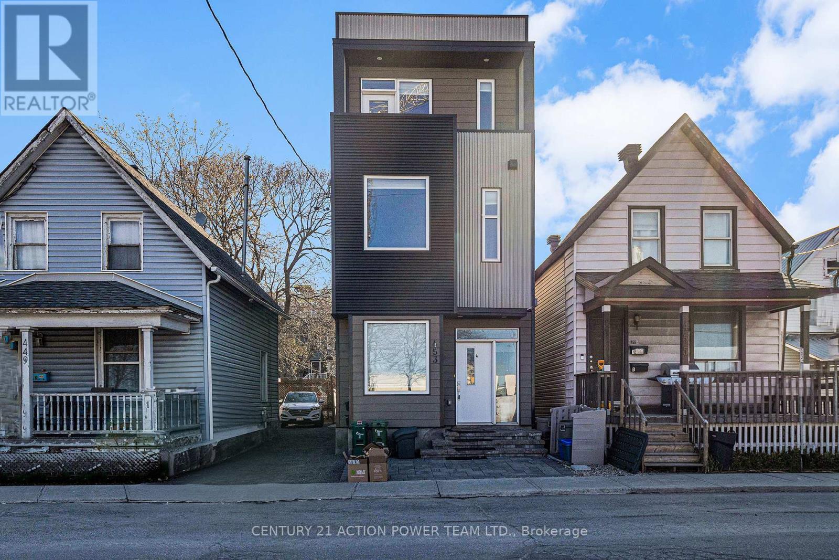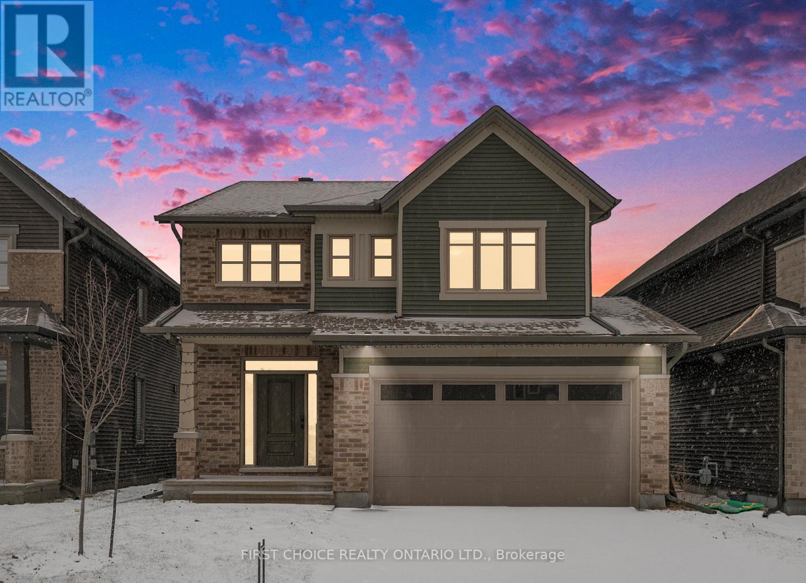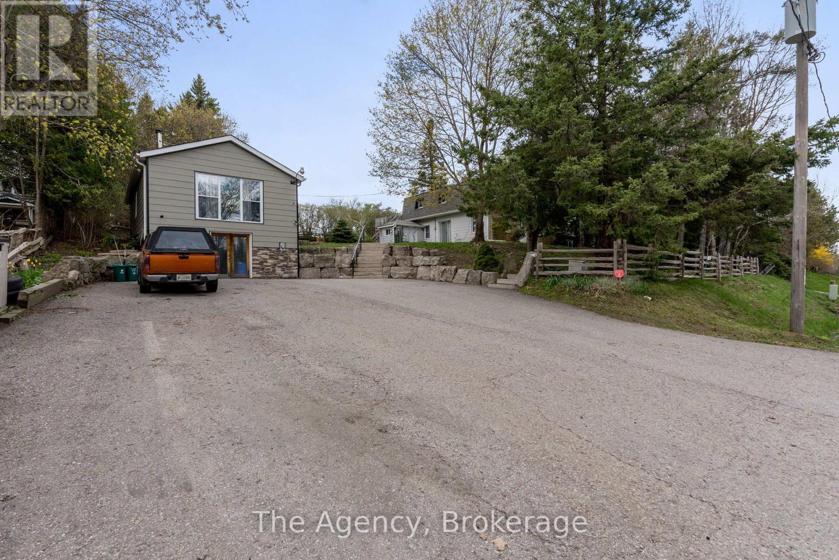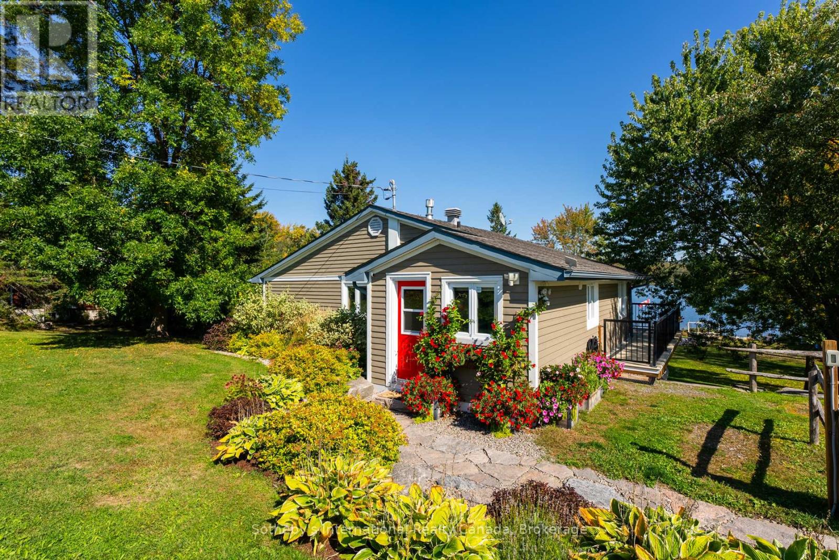1707 - 88 Blue Jays Way
Toronto (Waterfront Communities), Ontario
Welcome To Bisha Hotel & Residences, Toronto's Pinnacle Of Luxury Living In The Heart Of King West. This Stunning Unit Boasts Sleek, Modern Finishes With An Open Concept Floor Plan With 9 Foot Ceilings, Ideal For Versatile Layouts. The Den Doubles As A Dining, Office, Or Studio Space, While Floor-To-Ceiling Windows Flood The Space With Natural Light. Enjoy City Skyline From The Balcony Showcasing The CN Tower And Rogers Center. Indulge In The Amenities Including Two Elegant Restaurants And A Lobby Bar. With Shopping And Nightlife Just Steps Away, This Is Luxury Living At Its Finest. (id:49269)
Upperside Real Estate Limited
98b Ellerslie Avenue
Toronto (Willowdale West), Ontario
An architectural gem in an unbeatable location-this absolutely gorgeous, executive townhome offers refined living with high-end designer finishes, luxurious upgrades, and an exceptionally functional layout spanning four impressive levels. The main floor features soaring 9-foot ceilings, pot lights throughout, and a flowing open-concept living and dining area designed for both everyday comfort and stylish entertaining. The chef's kitchen is a true statement-custom designed with a large center island, caesarstone countertops, a bar sink, and sleek back-painted glass backsplash. It comes fully equipped with top-of-the-line appliances, including a Thermador extra wide fridge, Gaggenau cooktop, Miele hood fan, Bosch dishwasher, and built-in Dacor oven, microwave, and warming drawer. Convenient walk-out access to the garage from the main level adds rare practicality to this luxurious space. Upstairs, two oversized bedrooms offer generous closets and natural light. The entire second floor is dedicated to an extraordinary primary retreat with two expansive closets, a spa-inspired five-piece ensuite, and a lush, tree-lined private terrace-an outdoor sanctuary perfect for morning coffee or evening relaxation. The lower level boasts a finished basement ideal for a media lounge, gym or work-from-home setup. With two parking spaces-one in a private garage and one outdoor, Samsung washer and dryer, BBQ, and premium ceramic porcelain floors, this home truly has it all. Located very close to Yonge Street, world-class dining, transit, shops and more, this one-of-a-kind residence blends high design with turnkey convenience in one of the city's most coveted locations. (id:49269)
Homelife Frontier Realty Inc.
923 - 388 Richmond Street W
Toronto (Waterfront Communities), Ontario
Welcome to District Lofts at 388 Richmond St. W. Boutique Living in the Heart of Downtown.This bright and spacious loft-style 2 bedroom condo features soaring ceilings, floor-to-ceiling windows, and a private balcony with sweeping views of downtown Toronto. Includes a rare underground parking spot.Enjoy top-tier amenities: gym, rooftop terrace, party room, and concierge service all in a sought-after, architecturally distinct building.Located in the heart of the Entertainment District with Queen West, King West, world-class dining, shopping, nightlife, and public transit all just steps away.Ideal for professionals, creatives, and investors looking to own in one of Torontos most vibrant and walkable neighbourhoods. (id:49269)
RE/MAX Prime Properties - Unique Group
RE/MAX Prime Properties
70 Varley Drive
Ottawa, Ontario
Welcome to this beautifully renovated 3-bedroom, 2-bathroom bungalow nestled in one of Beaverbrook's most desirable locations. Offering a perfect blend of timeless charm and modern finishes, this home is move-in ready and packed with upgrades that will impress even the most discerning buyer.Step inside to discover rich hardwood flooring flowing throughout the main level, complementing the open concept design. A cozy wood-burning fireplace anchors the living space, creating the ideal setting for relaxing or entertaining. Stunning kitchen featuring sleek quartz countertops, stainless steel appliances, and ample cabinet space, perfect for the home chef.The main full bathroom boasts double sinks, quartz counters, and modern fixtures, while the spacious primary bedroom offers double closets and a 3-piece ensuite featuring a glass shower and tasteful finishes.This home also includes a completely separate, non-conforming 3-bedroom, 1-bath apartment with its own private entrance ideal for multi-generational living, guests, or potential rental income.Endless upgrades include radiant heated floors for year-round comfort, a high-efficiency tankless hot water system, 200-amp electrical panel, updated wiring and plumbing, roof and more offering peace of mind and long-term value.Outside, enjoy a landscaped, private backyard oasis with a deck and charming gazebo, perfect for summer gatherings or quiet relaxation.A rare opportunity in a fantastic location close to schools, parks, shopping, and transit, this property truly has it all. (id:49269)
Engel & Volkers Ottawa
294 Cliffwood Road
Toronto (Hillcrest Village), Ontario
Curated on Cliffwood! Come one, come all to this never lived in, fully renovated and re-imagined 3 bedroom, raised bungalow home. A thoughtfully crafted, incredibly practical space that's ready for you. A bright and light open concept main floor with more than enough space for living & hosting. A custom chefs kitchen with an island, open shelving and plenty of storage. Designer finishes from top to bottom. Meticulously upgraded (attic insulation, waterproofing, new electrical panel, and more). An extra large basement to suit any need (office, recreation, kids play room and/or in-law suite potential). And a peaceful backyard to host, play and enjoy. ***** Placed within an exceptionally convenient neighbourhood: walking distance to Cliffwood Park (and tennis courts), minutes drive to the 404 and Seneca College, grocery stores & shops. Plus: within the AY Jackson SS school zone and walking to Middle and Elementary school***** This is the home you've been waiting for - come and get it! (id:49269)
Sage Real Estate Limited
4301 Owl Valley Drive
Ottawa, Ontario
Gorgeous Semi-Detached home in the desirable Riverside South! This homes spectacular Open Concept main level features are Living room with Fireplace, Dining room, Kitchen with Eating area and access to backyard and Powder room. The Second level has Master Bedroom with Full Ensuite bathroom, 2 more generous size bedrooms and Full Bathroom. Lower Level Fully finished with Family room, Laundry/storage room. Single Car Garage with inside access and BONUS 240V hook-up for EV charger Great oversized 108ft deep Yard. Wonderful Family friendly neighbourhood with all the amenities Schools/Transit/Banks/LCBO/Groceries etc...(New Patio Door being installed in May)This one is sure to go quickly, show and sell. (id:49269)
Exp Realty
453 Booth Street
Ottawa, Ontario
Welcome to 453 Booth, a one-of-a-kind modern triplex located near Little Italy and Chinatown. Close to plenty of amenities. This stunning triplex boasts not only a unique design and build, but also modern finishes throughout that are sure to impress. Upon entering this home, you will be greeted by beautiful hardwood floors that flow seamlessly throughout the main living areas. The updated kitchens with stainless steel appliances and granite countertops - perfect for preparing delicious meals or entertaining guests. But it doesn't stop there. And when you're ready to relax and unwind, head out to the shared backyard where you can soak up some sun and enjoy some time with friends and family. Each unit has its own separate hydro meter, boiler furnace, air conditioner, hot water tank and some storage. Investors rejoice, all the three units are rented. Great investment property, book your visit today! (id:49269)
Century 21 Action Power Team Ltd.
23 Aconitum Way
Ottawa, Ontario
Stunning Turner Model by Tartan Homes! This beautifully designed 2958 SQFT home offers modern, open-concept living with a spacious living/dining area and a gourmet kitchen featuring a custom chefs island, breakfast bar, quartz countertops, and ample cupboard space. The main floor includes a private den (or 5th bedroom), a mudroom, and a full bathroom perfect for multi-generational living. Upstairs, you'll find 4 large bedrooms and 3 full bathrooms, including a king-sized primary suite with a huge walk-in closet and a luxurious ensuite with a soaker tub and shower. The Jack and Jill bedrooms share a full bathroom, and the convenience of an upper-level laundry room make daily routines a breeze.The unfinished basement boasts rare 9ft ceilings, large windows, tons of room for a future family room/bedrooms, and a rough-in for a bathroom. Sitting on a premium lot backing onto a future French elementary school, this home is close to parks, shops, and restaurants in a family-friendly neighborhood. Still covered under Tarion Warranty. Dare to compare! (id:49269)
First Choice Realty Ontario Ltd.
45 Waterbridge Drive
Ottawa, Ontario
RENOVATED TOP TO BOTTOM, NEW KITCHEN, NEW BATHROOMS, FRESHLY PAINTED &NEW CARPET IN LIVING/DINING and BEDROOMS (all 2023). Large windows & loads of natural light in the open concept layout in Living room with a natural gas fireplace & adjoining Dining room area. The galley kitchen opens into a bright eating area surrounded by four windows. There is a balcony that offers a walkout to the rear of the unit to one parking space, which is located directly behind the unit. The primary bedroom has a wall of closets in the lower level and a cheater door to the main bath. The second bedroom has a double closet and 2 windows. There is a separate laundry/utility room and extra storage closet complete the lower level. Located close to Nepean Woods Transit Station, RCMP, medical offices, pharmacy, gyms, WalMart, FreshCo, Banks, eateries, parks, trails, Rideau River pathway, Chapman Mills Conservation area & more. Simply move in and enjoy the home! (id:49269)
Power Marketing Real Estate Inc.
45 Wellington Road 124
Erin, Ontario
It's time to invest in your future & add to your portfolio! You choose what works best for you at this turn key property with 3 separate above grade apartments. Use as a multi generational family property OR live in one & keep 2 apartments rented to pay your mortgage OR just keep all 3 rented out for a total of $5,385/mo! Lots of potential in this Low maintenance, income generating property in a growing, charming town..Within an hour to GTA! Each separate home has a kitchen, 2 bedrooms, 1 bathroom, private entrance, bright living rooms, outdoor patio areas AND 2+ designated parking spots (8+ total parking). Updated, detached bungalow operates on its own separate hydro meter, electrical panel, natural gas furnace, hot water tank, septic system & laundry. S/steel stove 2024, fridge & microrange'18, Granite countertops & breakfast bar complimented w/ barn board in the upgraded kitchen. Plus a Workshop in the basement too! Bungalow Roof 2017, Gas BBQ line'17, Bungalow Bedrm 2 Flooring '18- Carpet free. The 2nd Detached house on the property is a 2 storey w/ 2 separate apartments. Heat pump for AC & back up heat 2024. Flooring in main floor living & bedrms'21, Laundry Rm Exterior Door & flooring'20, Septic tanks last pumped Jan 2025. BONUS property up the hill w/ Gorgeous sunset views by the fire pit & mature trees bordering the lot. Walk to shops, restaurants & forest trails. Property highlights: 2 detached houses, 3 kitchens, 2 natural gas furnaces, 2 separate electrical panels, 2 separate hydro meters, well, UV system'17, 2 separate septic systems, 2 hot water tanks (1 owned, 1 rented), 1 heat pump. All appliances AS IS. All measurements to be verified by buyer/agent. Zoning: R1-105 "Existing Single Detached Dwelling And A Duplex Dwelling On One Lot." Listing agent Kari Clark is also the Seller, Disclosure attach. Pls 30 hours notice for showings to arrange w/ 3 tenants. Pl Book through IPRO REALTY. Diane Boyd IPRO Realty LTD. 416-418-4145 Office: 905-454-1100. (id:49269)
The Agency
Ipro Realty Ltd.
56 Tuliptree Road Unit# Upper
Thorold, Ontario
Upper level for rent. This well maintained 4 bedroom, 2.5 bath home in desirable West Community neighborhood. 2015 sq.ft. Cali knock down ceiling, hardwood, California shutters through out with 9ft ceilings on main floor. Upgraded kitchen including cabinetry with valance lighting and crown molding. Primary bedroom with 5pc ensuite and walk in closet. Additional 3 bedrooms and 4pc bath on second. Double garage and 2 cars driveway parking. Minutes from highways, direct bus route to Brock University, the Pen Centre, schools, parks. (id:49269)
1st Sunshine Realty Inc.
1111 Maplehurst Drive
Lake Of Bays (Franklin), Ontario
Discover the perfect getaway at 1111 Maplehurst Dr., south facing, picturesque, newly renovated TURN KEY cottage located on serene Peninsula Lake. Enjoy direct access to over 40 miles of boating and shoreline on the beautiful chain lakes of Huntsville, making this an ideal destination for water enthusiasts and nature lovers alike. Conveniently situated just 10 minutes from both Huntsville and the charming village of Dwight, you'll have access to everything you need. Dwight offers a delightful mix of local amenities, including a hardware store, garden center, Henrietta's bakery, pharmacy, butcher, and a small grocery store. Whether you're preparing a family dinner or tackling a DIY project, you'll find all the essentials right at your fingertips. The property boasts an impressive 120 feet of waterfront on Peninsula Lake, featuring a gentle entry for easy access to the water. Enjoy your summer days on the dock equipped with a hydraulic boat lift, relax in the flat grassy area, perfect for lawn games and gatherings or retire with a cocktail after dinner on the deck overlooking the lake and equipped with an automatic awning to ensure you don't overheat. A beautiful fire pit at the water's edge creates the perfect ambiance for cozy evenings under the stars . This charming three-bedroom cottage is designed with comfort in mind. The main level features a kid-friendly bedroom with double bunk beds, a cozy sitting area, a play space, and a screened porch for enjoying the fresh air. The upper level offers two additional bedrooms and an open-concept kitchen, living, and dining area, ideal for family gatherings and entertaining ( and not interruptions with a automatic generator). With year-round access, this unique property is surrounded by protected land that attracts a variety of wildlife and bird species, providing a peaceful and natural setting. **special features** generator, security cameras, retractable awning, water treatment, fully furnished with some being custom. (id:49269)
Sotheby's International Realty Canada


