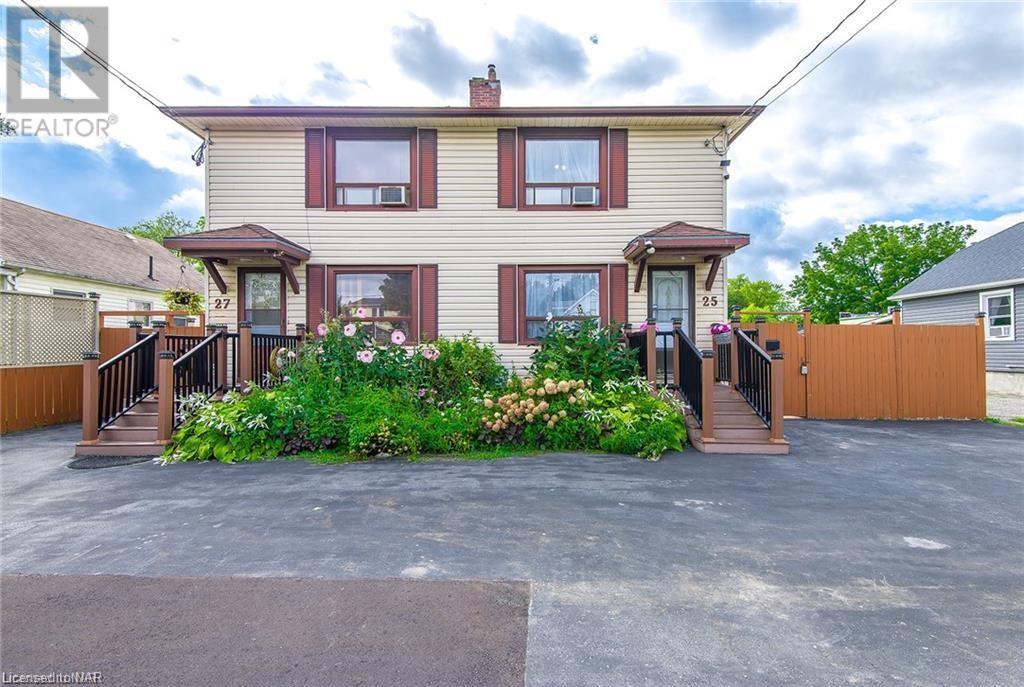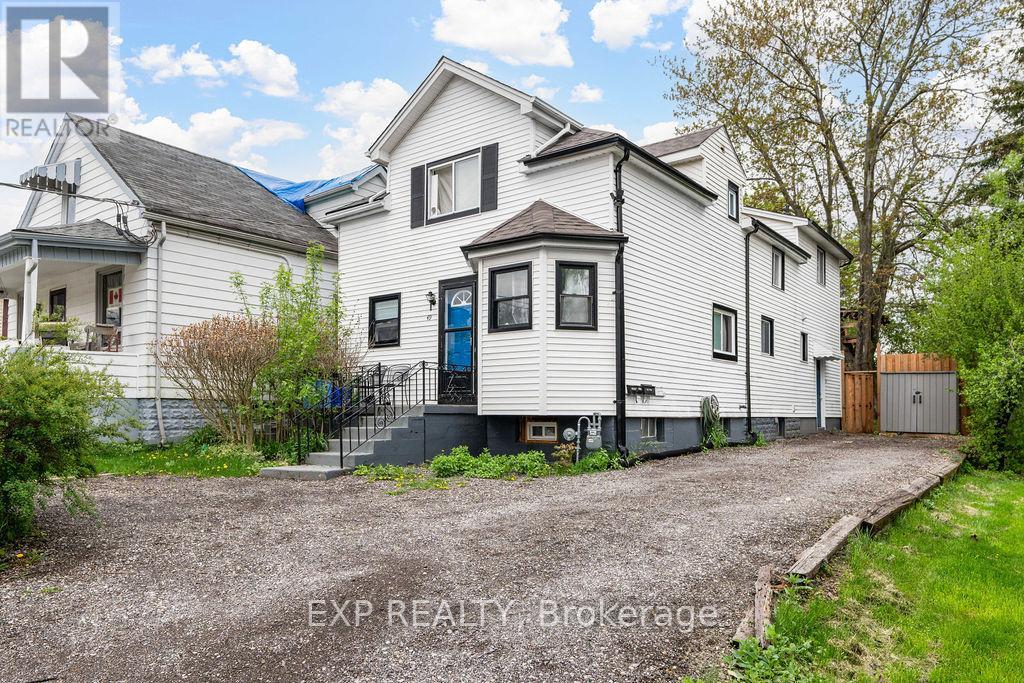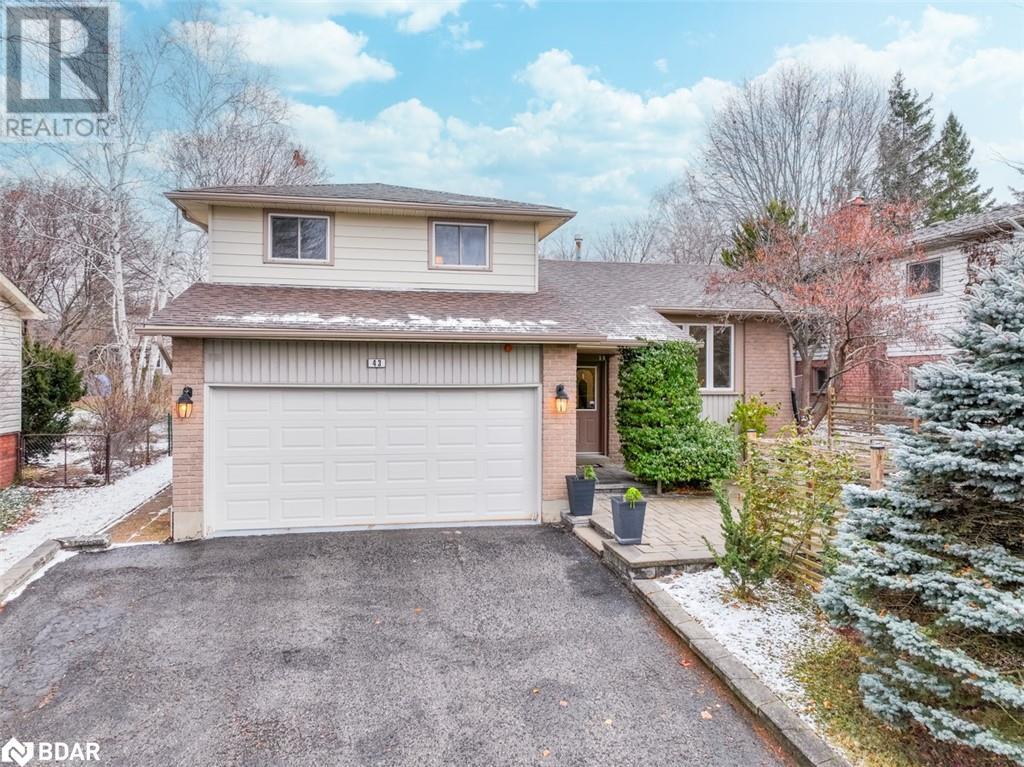25-27 Gadsby Avenue
Welland, Ontario
2 semi detached with both units under one ownership!Looking for the perfect investment property? Welland North end. Possibility to separate back into 2 lots, Look no further than this beautiful and rare side by side duplex each semi has a spacious 2 bed, 1 bath, kitchen, dinette 2 storey home with its own basement with laundry and separate entrance in #27 semi (on the left side) with separate 200 amp service Number 27 semi has an addition in apprx 1995 that added a very large great room off the kitchen with patio doors to a private deck #25 is a semi (on the right side) with 2 beds, 1 bath, kitchen, dinette and its own basement with laundry and separate entrance and private fenced court yard With 2 separate units you have the option of living in one and renting the other or rent out both for maximum income, each unit has its own basement to further develop This property boasts a very large lot with a depth of 208ft and 67ft width At the rear of the property is a good sized workshop with upper storage and hydro. Each semi has its own hydro service, and can also be converted back to original separate gas/boiler heating and separate gas meters This property should not be missed! Perfect opportunity to own an income property with a large lot in a highly desirable location on the north end of Welland. Why wait? Schedule a showing today to see why this duplex is so special. Both units are owner occupied. Set your own rents, Vacant possession (id:49269)
RE/MAX Niagara Realty Ltd
49 Paddington Avenue
London, Ontario
Look no further than this fully renovated seperately metered Three Unit income property in Manor Park. This hidden gem works as an ideal seemless compliment to exisiting porfolios or as a fresh and friendly advent into the real estate investing world. This property has been creatively designed to keep all the living space of its units above grade; with all units being renovated and all major elements being replaced or upgraded recently; with bonus storage rented units below grade as an additional income stream. Located just West of Wortley Village and surounded by lovely nature spaces including Euston Park and The Coves; which offers an unexpected and welcome disconnect from the intense urban elements. This is perfectly complemented as it offers very close access to the major transportation routes for public transit and is situated near to shopping centres. This property now offers the option to have the upper one bed and one bath unit vacant at possession or the option to have the property come fully tenanted with a projected annual income of $55,000 makiing this property a prime candidate for a cash flowing asset; with over a 6% Cap Rate at asking. The newly renovated basement space allows for additional income with storage units and features new appliances including two washers and two dryers for usage between the tenants; a reflection almost all the properties applinces being recetly upgraded. (id:49269)
Exp Realty
290 Pine Street
Milton, Ontario
Detached & Renovated- Cute As A Button!! This Home Features Hardwood Floors Throughout, FamilySized Kitchen, Modern Contemporary Look. Enjoy Your Own Washer And Dryer. Huge Deck And Backyard. Steps To Old Town Of Milton. Why Live In A Townhouse With Limited Parking, & No Yard When You Could Have This Updated Detached House. Visit 290 Pine And Fall In Love. (id:49269)
Exp Realty Of Canada Inc
20 Symond Avenue
Oro Station, Ontario
A price that defies the cost of construction! This is it and just reduced. Grand? Magnificent? Stately? Majestic? Welcome to the epitome of luxury living! Brace yourself for an awe-inspiring journey as you step foot onto this majestic 2+ acre sanctuary a stones throw to the Lake Simcoe north shore. Prepare to be spellbound by the sheer opulence and unmatched grandeur that lies within this extraordinary masterpiece. Get ready to experience the lifestyle you've always dreamed of – it's time to make your move! This exquisite home offers 4303 sq ft of living space and a 5-car garage, showcasing superior features and outstanding finishes for an unparalleled living experience. This home shows off at the end of a cul-de-sac on a stately drive up to the grand entrance with stone pillars with stone sills and raised front stone flower beds enhancing the visual appeal. Step inside to an elegant and timeless aesthetic. Oak hardwood stairs and solid oak handrails with iron designer spindles add a touch of sophistication. High end quartz countertops grace the entire home. Ample storage space is provided by walk-in pantries and closets. Built-in appliances elevate convenience and aesthetics. The Great Room dazzles with a wall of windows and double 8' tall sliding glass doors, filling the space with natural light. Vaulted ceilings create an open and airy ambiance. The basement is thoughtfully designed with plumbing and electrical provisions for a full kitchen, home theatre and a gym area plumbed for a steam room. The luxurious master bedroom ensuite features herringbone tile flooring with in-floor heating and a specialty counter worth $5000 alone. The garage can accommodate 4-5 cars and includes a dedicated tall bay for a boat with in floor heating roughed in and even electrical for a golf simulator. A separate basement entrance offers great utility. The many features and finishes are described in a separate attachment. This home and setting cant be described, It's one of a kind! (id:49269)
Century 21 B.j. Roth Realty Ltd. Brokerage
43 Shoreview Drive
Barrie, Ontario
Extensive renovations are DONE, and this house is READY for YOU in the heart of Barrie's prestigious East End! We're talking about a four-bedroom masterpiece, meticulously crafted for comfort and timeless charm. The kitchen? Oh, it's not just a place for meals—it's a hub of warmth, bathed in the glow of stylish pot lights. With over 2000 sq ft of smartly designed living space, this place oozes casual elegance. Heated floors in the family room? Yeah, we've got that extra coziness dialed in. But wait, there's more! A unique second entrance adds versatility to your lifestyle—whether it's a chill space for family, or a spot to welcome friends in style. And the location? Unbeatable. We're talking a short walk from Johnson's Beach, the Barrie Yacht Club, North Shore trail, shopping, local eateries, schools, and the lively downtown core. RVH and Hwy 400? Minutes away for that breezy city connection. Now, let's talk about the neighborhood—Shoreview Drive, the crème de la crème street of Barrie's East End. These homes are custom masterpieces, with some hitting a cool $1,500,000. Just a stroll away from Lake Simcoe and its inviting beaches, this neighborhood blends natural beauty with sophistication. Convenience? You've got it. A quick drive to RVH hospital and easy access to the bustling HWY 400 put you in the sweet spot of seamless connectivity. And if you're craving the downtown vibe of Barrie, it's a stone's throw away—a vibrant epicenter of shopping, dining, and cultural delights. But here's the real magic—the neighbourhood's character. Mature lots, towering trees, and a vibe that screams refinement. Welcome to the epitome of East End living on Shoreview Dr—where every home tells a story of luxury, and the street is a runway for a life well-lived. Make yourself at home in a place where every detail shouts comfort, practicality, and the unmistakable charm of Barrie's East End. Live the easygoing lifestyle, one step at a time in this irresistible home. (id:49269)
Century 21 B.j. Roth Realty Ltd. Brokerage
1378 Fribourg Street
Embrun, Ontario
*OPEN HOUSE SAT JULY 6 AND SUN JULY 7, FROM 2-4PM* *SOME PHOTOS ARE VIRTUALLY STAGED* Indulge in the exquisite craftsmanship of this custom-designed home by Olive & Oak Interior Designs, curated by the renowned Tracy Flynn. Step into the allure of a charming farmhouse reimagined into a modern masterpiece in Embrun! Unveiling the Pelican model, offering 5 beds & 3 baths within approx. 2301 sq/ft of luxury. The heart of this home is the open-concept living rm, kitchen & dining area, bathed in natural light & adorned w/beautiful hrdwd & ceramic floors. Gather around the cozy gas fireplace, or delight in culinary adventures within the expansive kitchen featuring a large island & pristine cabinetry. Ascend to the upper level, where the Primary suite offers a walk-in closet & a 5-piece ensuite, accompanied by 3 generously sized bedrooms. The lower level extends the grandeur, hosting another bedrm, full bathrm & spacious rec room! Enjoy a beautiful lot in a friendly family neighborhood. (id:49269)
Exit Realty Matrix
2500 Roman Avenue
Ottawa, Ontario
Ohh the possibilities! Ready for immediate occupancy, this 3 bedroom, 2 bath, bungalow is awaiting your personal touches. The location makes for excellent accessibility to Connaught Park, which is the gateway to green space stretching from the Ottawa River to the North, all the way down to Algonquin College. Dedicated bike pathways to downtown Ottawa and close to Britannia Beach. Schools & OC Transpo ( LRT IN 2025 ) stations within 3-9 min. walk. “ Other “ room size is bar & wood stove area. Some photos are virtually staged. Measurements are approximate. (id:49269)
RE/MAX Absolute Realty Inc.
2798 Porter Road
Oxford Station, Ontario
The most stunning location for your future dream home on this quiet and beautiful road is now on the market! This 5.68-acre parcel is mostly cleared, level, and ready for your dream plans. The canopy of trees along Porter Rd offers a sense of tranquility and peace, sure to lift your spirits no matter the day. Just a short drive to Kemptville, this property is situated in the vibrant community of North Grenville (barely), brimming with activities, culture, and continuous development for you to explore before retreating to your own private sanctuary. If you’re new to the area, ask your agent about local developers and opportunities. You can start making your dream a reality in short order. Please schedule a visit with a real estate representative before walking the property. Cameras may be on site. (id:49269)
Exit Realty By Design
202 Chapman Mills Drive
Ottawa, Ontario
Spacious UPPER UNIT in the convenient area of Chapman Mills Barrhaven located directly across from grocery shopping, restaurants, the gym and stores! Freshly painted throughout! New carpet installed on main level. Great room is generous in size! Pot lights throughout main level. Spacious kitchen with lots of cabinetry, an eating area and even room for an office nook. Enjoy dinner outside with access to a good sized balcony directly off the kitchen. Two good sized bedrooms both with their own ensuite! Primary bedroom features large closet, a balcony and an ensuite! Dedicated storage closet and additional storage with laundry/utility room. Dedicated parking spot can be seen from your back windows/balcony. Walk to parks and schools. Easy access to transit. Come see all the space you can have in this desirable area with low condo fees that have stayed low. (id:49269)
Solid Rock Realty
601 Quilter Row
Ottawa, Ontario
BRAND NEW CORNER unit in Richmond Meadows. This lovely 3 bed + den features 1836 sqft of living space. A charming front porch leads you to a large foyer w/ storage room, garage access & a cozy den, the perfect home office space. Modern kitchen with breakfast bar boasts quartz countertops and ample cabinet space. Kitchen overlooks the bright and sunny living room which leads to the balcony- a great layout for entertaining. The 3rd floor is where you will find your primary bedroom w/ a luxurious ensuite & walk-in closet. Bedroom two features vaulted ceilings and is flooded with natural light. Bedroom three and additional full bath round out the third floor. (id:49269)
Exp Realty
150 Park Unit# 2706
Windsor, Ontario
THIS STRAIGHT ON WATERFRONT VIEW OF THE DETROIT RIVER AND THE DETROIT SKYLINE FROM THIS 27TH FLOOR CONDO,IS ALMOST TOO GOOD TO BE TRUE FROM ALL PRINCIPLE ROOMS & THE BALCONY. SEIZE UPON THIS OPPORTUNITY TO OWN AN AFFORDABLE 522 SQUARE FOOT, 1 BEDRM CONDO WITH 2 WALK IN CLOSETS. THE OAK KITCHEN IS OPEN TO THE GREAT ROOM AND THE FRIDGE & STOVE, ALONG WITH THE SLEEVE AC UNIT, ARE INCLUDED. ONE INDOOR PARKING SPACE LEVEL 3P SPACE 68. AFFORDABLE MONTHLY CONDO FEES OF $311.49 INCLUDES WATER. EXCELLENT MONTH TO MONTH TENANT PAYS $926.54 & IS DUE FOR AN INCREASE. VICTORIA PARK PLACE CONDOMINIUMS ALLOWS 2 PETS UP TO 20 LBS EACH, SUBJECT TO FURTHER RESTRICTIONS. 24 HOUR MANNED SURITY & INDOOR SALT WATER POOL ARE JUST SOME OF THE MANY AMENITIES. ALL FIGURES ARE APPROXIMATE. (id:49269)
RE/MAX Preferred Realty Ltd. - 584
4325 Tecumseh Line
Tilbury, Ontario
LOOK NO FURTHER! THIS IS YOUR OPPORTUNITY TO OWN A CUSTOM HOME FROM AN INCREDIBLE BUILDER! BROUGHT TO YOU BY TORREAN LAND DESIGN+ BUILING INC. IS THIS BUILD TO SUIT 3-4 BEDROOM, 2 BATHROOM, 2000 SQ FT RANCH HOME ON A SPECTACULARLY 85.3' BY 200.78' LOT. CLOSE TO LAKE ST. CLAIR, CLOSE TO 401 ACCESS AND COUNTRY LIVING ALL IN ONE. CALL TO DISCUSS OR TO FIND OUT MORE ABOUT THIS EXECUTIVE BUILDER AND HIS WORK, YOU WILL NOT BE DISAPPOINTED! (id:49269)
Century 21 Local Home Team Realty Inc
Ib Toronto Regional Real Estate Board












