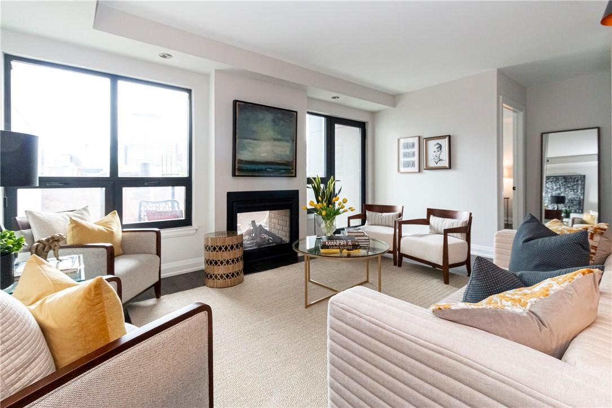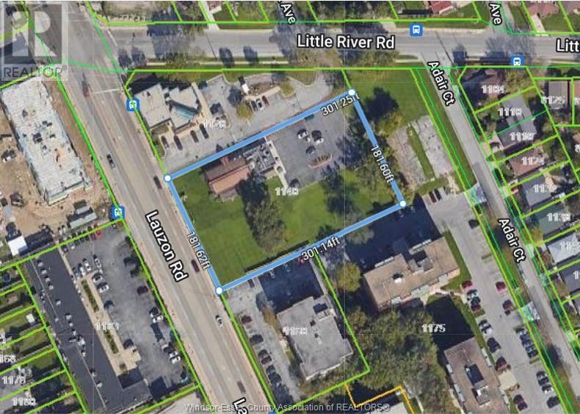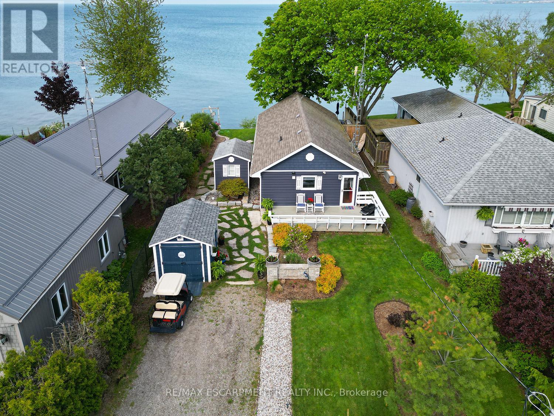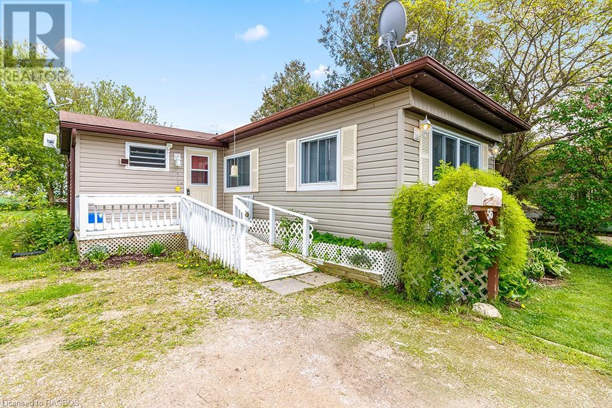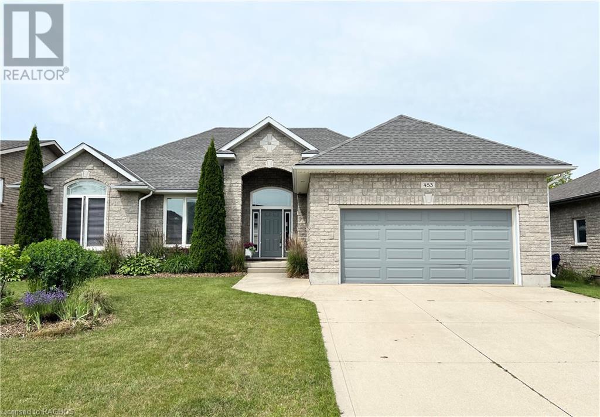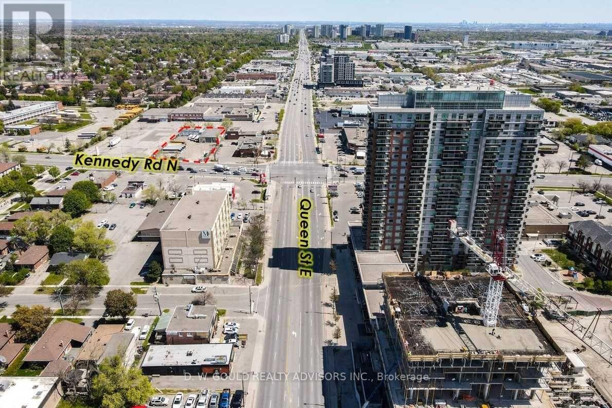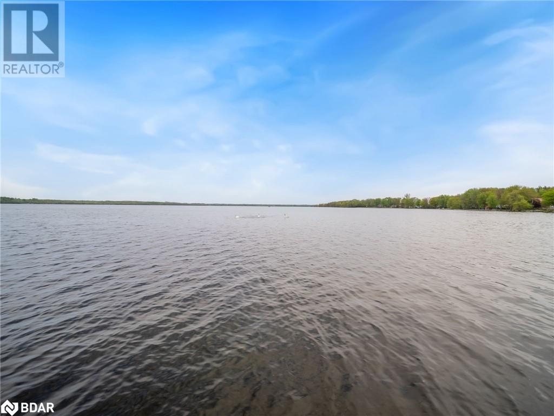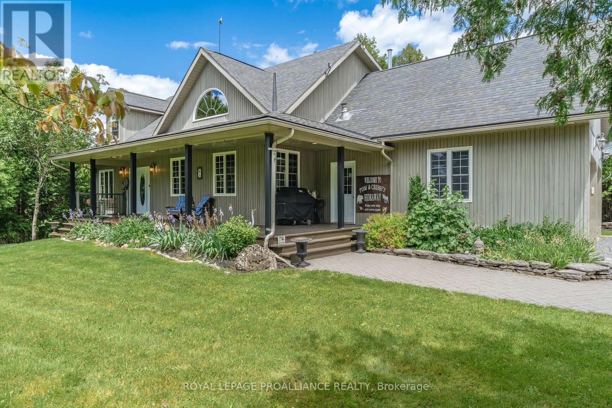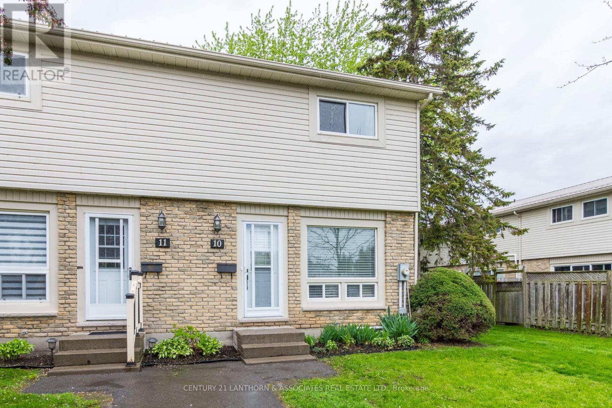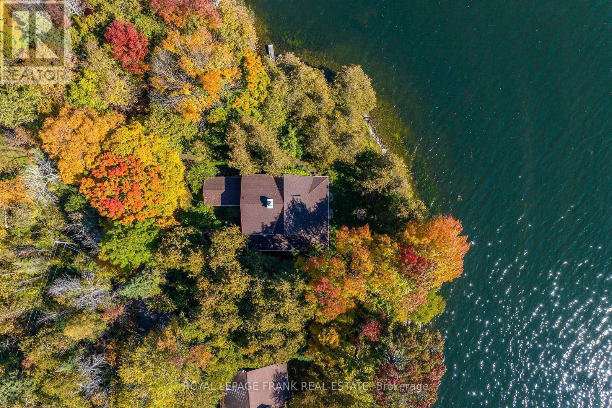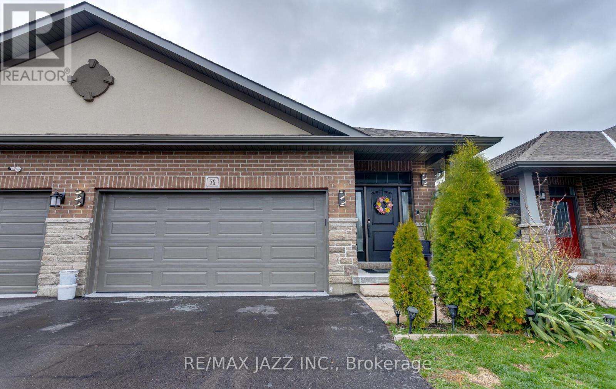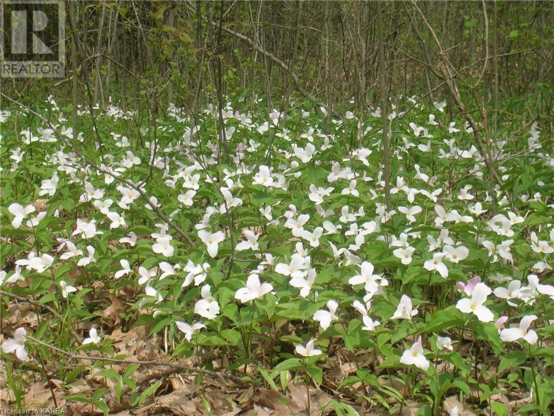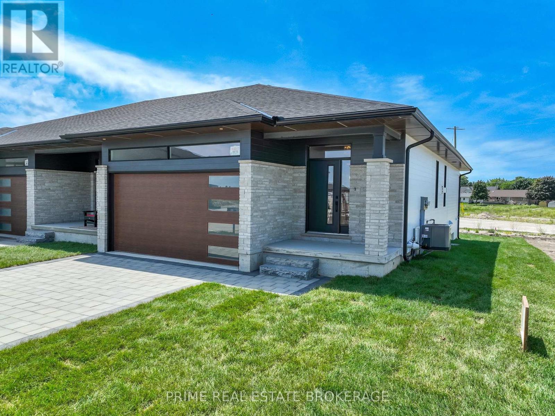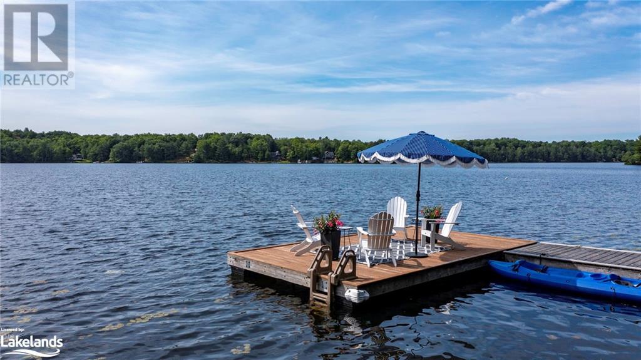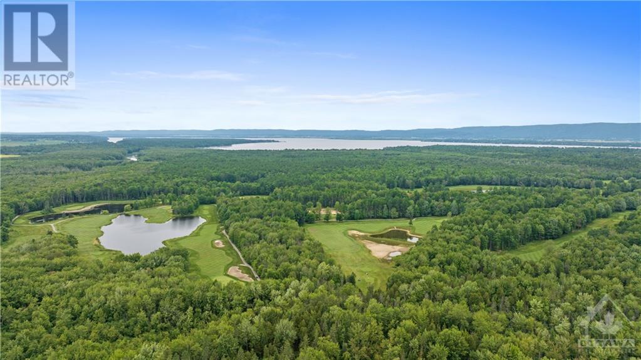6070 Talbot Trail W
North Buxton, Ontario
BRING ALL YOUR TOYS TO 1.5ACRE 6070 TALBOT TRAIL VIRGIN LAND AND ENJOY ALL THE SEASONS WITH YOUR RVS,SKIDOS, CAMP FIRES, UNLEASH YOUR IMAGINATION AND ENJOY PLAYGROUND. (id:49269)
RE/MAX Preferred Realty Ltd.
181 James Street N, Unit #509
Hamilton, Ontario
Welcome to the Acclamation Condo's completed in 2019. This spacious 970 sq ft condo is located on the 5th floor with all the features: 2-sided gas fireplace in living room/dining room & balcony. Custom kitchen, slow close drawers, under cabinet valence lighting, gas range, built-in microwave, breakfast bar and expansive island. Pot lights throughout. Washer & dryer in suite. Deep balcony. 2 bed and 1.5 baths. Second bedroom is considered a den, no window but has closet. Large principal bedroom with amazing views. Minutes to so much including: the Hamilton Farmers’ Market, Hunter Street and West Harbour GO Stations, art galleries, restaurants, coffee shops and more. Includes one owned garage parking spot and locker. Sq ft, room sizes are from builders’ plans. Perfect for professionals. RSA. Please contact us for a viewing today. (id:49269)
Realty Network
1140 Lauzon
Windsor, Ontario
BUILD TO SUIT LEASEBACK OPPORTUNITY! GREAT VISIBILITY WITH THIS PRIME REAL ESTATE LOCATED IN A HIGH TRAFFIC AREA SURROUNDED BY COMMERCIAL AND RESIDENTIAL DEVELOPMENTS. THIS PROPERTY IS 1.256 ACRES AND MEASURES 181.6 X 301.14. (id:49269)
Royal LePage Binder Real Estate - 649
Ib Toronto Regional Real Estate Board
4 Sunset Drive
Haldimand, Ontario
Welcome home to 4 Sunset Drive, a stunning year-round residence featuring 50 ft of waterfront on the sunny shores of Lake Erie in Peacock Point, Nanticoke. Featuring 3 bedrooms, 1 bathroom & 987 sq ft of freshly painted living space, and nestled on a deep 225 ft lot, the front exterior showcases gorgeous landscaping that includes lush greenery, a butterfly garden, a slate walkway, a garden shed & an 8 x 12 golf cart shed (2019) with hydro. Cohesive design elements unifies the property, with the house, golf cart shed & garden shed sharing the same aesthetic. The newly stained (2024) front deck leads to the entrance where hand scraped bamboo honey hardwood floors (2011) flow through the hallways, kitchen, dining & living room. The custom kitchen offers Cherry finish cabinetry, Corian countertops and is complimented by under cabinet lighting & a marble/glass backsplash. In addition, the kitchen features stainless steel appliances that include a Frigidaire Gallery Induction cooktop, dishwasher & over-the-range microwave (2023). The dining & living room share a gas stove fireplace and a wine chiller. The living room exhibits a tray ceiling and walkout to a private back deck. The primary bedroom also features a walkout to the back deck. This home is complete with 2 additional bedrooms, a custom 4pc bathroom with porcelain floors & granite top vanity (2011), and a laundry room. All 3 bedrooms are equipped with modern ceiling fans (2024). Enjoy breathtaking, unobstructed views of Lake Eries finest sunsets from the hot tub situated on the 27 x 13.6 wooden deck. Venture across the lush back lawn to the shoreline & take in the fresh breeze by the new break wall (2021). Features include: Fibe highspeed 1GB service Internet & TV, foot valve in cistern (2024), surge protector (2023), insulation upgrade (2020), weeping tiles, French drains & landscape lighting (2020), new siding house & shed (2020), new windows, patio & screen door (2020), security system (2019) & much more. (id:49269)
RE/MAX Escarpment Realty Inc.
178 Woodworth Avenue
St. Thomas, Ontario
LOADED WITH CHARM AND CHARACTER IN A VERY DESIRABLE NEIGHBOURHOOD!! LOVELY 3+ BEDROOM, 3 BATH, 1 1/2 STOREY HOME. VERY PRIVATE AND TRANQUIL SETTING. GORGEOUS 70 FT X 200 FT TREED LOT, FEATURES A BEAUTIFUL COVERED FRONT PORCH WITH COMPOSITE DECKING, OVERLOOKING THE STUNNING GARDENS. 2 MAIN FLOOR BEDROOMS AND 1 UPPER FLOOR LARGE MASTER BEDROOM WITH 3 PIECE ENSUITE BATH. LOVELY SUNKEN LEVEL SUNROOM WITH SKYLIGHTS OVERLOOKS THE LARGE BACKYARD. PLENTY OF ROOM FOR THE IN-LAWS IN THE PROFESSIONALLY FINISHED BASEMENT WITH 2 BEDROOMS, KITCHEN, 3 PIECE BATHROOM, LAUNDRY, SEPARATE ENTRANCE AND ITS OWN PRIVATELY FENCED YARD AREA. TRULY LOTS TO LOVE ABOUT THIS HOME! LOTS OF GREAT IMPROVEMENTS HAVE BEEN MADE AND THERE IS STILL LOTS OF POTENTIAL TO PUT YOUR OWN TOUCHES ON IT TO MAKE IT YOUR VERY OWN. **** EXTRAS **** GREAT LOCATION! CLOSE TO PARKS, SCHOOL, SHOPPING. INCLUDES 10 APPLIANCES! (2 fridges, 2 stoves, 2 dishwashers, 2 washers, 2 dryers) NOTE: THERE ARE 2 LAUNDRY ROOMS. ONE IN MAIN FLOOR SUNROOM AND ONE IN BASEMENT. (id:49269)
Coldwell Banker The Real Estate Centre
1109 - 212 King William Street
Hamilton, Ontario
Welcome home to #1109-212 King William Street in Hamilton. This pristine and newly constructed 1 bedroom, 1 bathroom unit has 540 sq ft and is equipped with ensuite laundry, central air and an amazing walk-out to a private oversized balcony with stunning views. This home has large windows that provide bright natural lighting, modern decor finishes and a Quartz countertop with a built-in dishwasher. In addition, the primary bedroom has a walk-in closet and the tiled 4 piece bathroom features a shower/tub combo. This brand new condominium building, the Kiwi Condos, in Hamilton's downtown core is boasting with amenities which include a concierge, fitness centre with dedicated yoga area, a dog washing station, party room, rooftop terrace with BBQs and a lounge with fire tables for evening entertaining with friends and family. (id:49269)
RE/MAX Escarpment Realty Inc.
2233 Northway
Windsor, Ontario
Fully Upgraded BEAUTIFUL R-RANCH IN THE SOUTH WINDSOR AREA, SITTING ON A BEAUTIFUL CORNER LOT LAST HOME ON A CUL-DE-SAC. THIS HOME FUTURES 3+2 BEDROOMS AND 4 FULL BATHS W/ENSUITE AND JACUZZI. BRIGHT BASEMENT WITH SECOND KITCHEN, TWO FAMILY ROOMS, 2 Full bath, AND A GRADE ENTRANCE PATTIALLY RENTED $1700/month plus utilities. Many Upgrades includes New Owned HWT 2022, New AC, Flooring, Pot lights, Washrooms upgraded, New paint, Deck, Fence painting, New cement side walk, NICLEY MAINTAINED HOME AND CLOSE TO ALL SHOPPINGS AND SCHOOLS. MINUTES TO HIGHWAY 401, EC. ROW EXPY AND THE AMBASSADOR BRIDGE. (id:49269)
Lc Platinum Realty Inc. - 525
2125 Orient Park Drive
Ottawa, Ontario
Rarely offered walkout townhome backing onto greenspace. Harwood Condos are a hidden gem in the sought after neighbourhood of Blackburn Hamlet.This beautiful sun filled home has it all.Meticulously maintained, bright spacious rooms,no rear neighbours.Patio doors lead to a private backyard oasis. Painted throughout in 2024.Hardwood floors on main level refinished in 2024. Main floor interior doors replaced in 2021.New deck,patio & garden boxes in 2022. Several other upgrades since 2014 include maple hardwood floors on second level,updated kitchen & bathrooms. Durable travertine tiles in the entrance.Cozy walkout basement with fireplace,wet bar & new mini fridge. Large laundry room & ample storage. This amazing home is in walking distance to several amenities including shopping, restaurants, recreation, public transport, community pool & clubhouse and more.Don't miss this opportunity to be a part of this exceptional community. This lovely home is Move In Ready and Easy to Show. (id:49269)
Royal LePage Performance Realty
1139 Queen St E # 904
Sault Ste. Marie, Ontario
Welcome to St. Bernard’s Tower, where you can enjoy breathtaking views of picturesque Sault Ste. Marie from this stunning 9th-floor suite. This beautifully appointed 2-bedroom unit offers captivating east-facing views of morning sunrises, Bellevue Park, and Waterfront. Step inside to discover a refreshed kitchen, newer appliances a very large living and dining area, convenient in-suite laundry facilities, and a main 4-piece bath. Residents of this well-maintained building enjoy fantastic amenities, including an exercise room, swimming pool, sauna, social room, and underground heated parking for added convenience. Experience the best of condo living and the convenience of being close to all amenities. Call today! (id:49269)
Century 21 Choice Realty Inc.
56 Willowdale St
Sault Ste. Marie, Ontario
You'll be hard-pressed to find better value than this economical east end bungalow featuring 2 large br (that could be converted back to 3), 2 baths, full finished basement with huge rec room, and sauna. Outside you'll love the asphalt driveway leading to wired 16'x 24' garage and spacious fenced back yard. Many updates including new windows (2020), doors(2023), shingles(2017) and gas fireplace(2019). Don't miss out. (id:49269)
Royal LePage Northern Advantage
330 Ridout Street Unit# 2202
London, Ontario
Luxury living at its finest. This 22nd floor Valencia suite is a spacious 2 bedroom, 2 bath unit situated on the desirable North side of the Renaissance II tower offering impeccable panoramic views of the Thames River, Budweiser Gardens and Downtown Core. This bright & spacious executive condo offers the ultimate urban living experience and is perfect for young professionals, empty nesters and investors with walkability to live concerts & sporting events, shopping, restaurants, and all other fantastic amenities Downtown living provides. This Luxurious suite includes stunning granite countertops in the kitchen & baths, solid maple cabinetry, 6 stainless steel appliances, 9 ft ceilings, large balcony, in-unit laundry and much more! 1 premium garage parking space included. condo fee includes Heat, A/C & Water. Pets ok. State of the art amenity spaces including a fully equipped fitness centre, theatre room, 2 guest suites, expansive lounge and a beautifully designed terrace. (id:49269)
Royal LePage Wolle Realty
302694 Douglas Street Unit# 56
West Grey, Ontario
Discover your retirement haven in the serene surroundings of Durham Mobile Home Park, known to many as Benders. This inviting 2-bedroom home on leased land offers an ideal lifestyle for empty nesters, retirees, or those planning for retirement. The spacious primary bedroom is a bright retreat with plenty of windows, while the 2nd bedroom is perfectly suited for accommodating guests or creating a home office. The expansive living room, with abundant natural light & a charming gas fireplace, adds to the home's warmth & aesthetics. The kitchen and dining area feature ample cabinet and pantry space, and the conveniently located laundry room provides easy access to the side deck. A walk-in shower completes the 3 pc bathroom. The large side mudroom, equipped with double closets, is perfect for stowing away your belongings and setting up a small office area. The air source heat pump provides efficient heating and air conditioning, ensuring year-round comfort. The beautiful backyard offers lovely views of farm fields and a picturesque overlook into the town of Durham. Enjoy the peaceful atmosphere, where you can take leisurely walks on local trails or drive a short distance to explore miles of scenic hiking routes in nearby parks. Situated on a paved road, this lovely setting is a great place to spend your retired life. Make this charming home in the park your next step towards a fulfilling and relaxed retirement. The Benders are second generation owners and describe the park as located five minutes from Durham, fifteen minutes from Hanover, the Park provides easy access to conveniences such as grocery stores, pharmacies, hospitals, medical clinics, churches, fitness centers, town shopping, restaurants and many other facilities, clubs and services. The Park is a pleasant community of permanent residence year round mobile homes. An excellent environment to encourage quiet country living, develop friendships, enjoy gardening, walking and many other activities and hobbies. (id:49269)
RE/MAX Summit Group Realty Brokerage
453 Bluewater Drive
Port Elgin, Ontario
Welcome home to this lovely 5 bedroom bungalow located in a sought-after family neighbourhood with easy access to daycare facilities, schools, shopping and Port Elgin’s famous sand beach. A perfect blend of comfort and style, this well thought out floor plan flows seamlessly from room to room. As soon as you step into the expansive foyer, you're greeted by elegant arched detailing leading into the spacious living room, where natural light floods through large windows and a gas fireplace creates a warm and inviting atmosphere. The large kitchen with eating area has lots of room for the whole family and patio doors lead out to the deck and landscaped backyard. The main floor boasts a primary bedroom with a lovely ensuite bathroom and walk-in closet, a main 4 piece bathroom, two more spacious bedrooms and large laundry area. Entertain effortlessly in the fully finished basement, featuring an oversized family room that offers endless possibilities for gatherings, or relaxation. Here you will also find two more spacious bedrooms, a large 3pc bathroom, cold room and utility room. The stone exterior adds character and curb appeal, and the fully fenced back yard is a perfect place for children to play safely or for hosting outdoor gatherings. The double car garage provides ample parking and storage and the forced air gas furnace, a/c, air exchanger and central vac ensure year round comfort. Lovingly maintained by its second owners, this property is not just a house; it's a home. (id:49269)
Royal LePage D C Johnston Realty Brokerage
939 Ellen Avenue
Kingston, Ontario
Nestled at the end of a quiet cul-du-sac, watch the horses grazing in the surrounding farms, or listen to the creek in the spring as you sit under the gazebo by the green house. Life couldn't get much better. Enter the home from the new addition four season sunroom, one of the many focal points of this sprawling home that has been loved and cared for, for many years. The updated kitchen with quartz countertops opens into the living room, dining room with fireplace and cathedral ceilings. 3 good sized bedrooms, one with ensuite complements the main floor. Up the stairs to the new 20 x 20 master bedroom with ensuite and in floor gas heating is yet another sanctuary. The lower level includes an ideal in-law suite or room for a growing family with 3 bedrooms, bathroom and rec room with gas fireplace and pool table room with wet bar. Wow, also main floor laundry, large entranceway and enhanced 3 car garage with plenty of parking and room for RV's and other toys. All of this and only 5 minutes from the city. A taste of country life with privacy and convenience. A great place to call home. (id:49269)
RE/MAX Finest Realty Inc.
182 Hyland Drive
Sudbury, Ontario
Nestled in the hospital area, this charming home boasts classic elegance and modern convenience. The location is unbeatable, with proximity to the hospital, 4 corners, and the university, ensuring easy access to amenities and a vibrant community atmosphere. Featuring 3 spacious bedrooms and 2 full baths, it offers a perfect blend of comfort and style. As you step inside, you are greeted by hardwood floors complemented by a beautiful hardwood staircase. The renovated kitchen offers plenty of cupboard space and contemporary finishes that blend seamlessly with the home’s timeless charm. Outside, a fenced private yard provides a tranquil retreat, ideal for relaxation or entertaining guests. The vegetable garden has an innovative unlimited supply of water with the sump pump discharging to the rain barrel overflowing to the underground weeping system and can be diverted to the sewer during winter months. Whether you're seeking a peaceful sanctuary close to essential services or a place to host gatherings with loved ones, this home offers it all. Relax in the backyard patio garden surrounded by cherry trees, blueberry bushes and an old growth canopy full of songbirds. (id:49269)
Sutton-Benchmark Realty Inc.
27 Lippa Drive
Caledon, Ontario
Stunning never lived brand new, A must-see 2936 SqFt home Approx 175K in upgrades. Elevation C, 4 bedrooms & 3.5 washrooms in a premium neighborhood. 7-Year Tarion Warranty started in April 2024. Close to Hwy 410, HWY 413 coming soon just north of it.10 Ft ceiling on 1st flr, 9 Ft ceiling on 2nd flr & 9 Ft unspoiled ceiling on BSMT with legal separate side entrance, made by builder, 8 Ft high doors, double door entry, upgraded hardwood floors, smooth ceilings, upgraded modern kitchen with S/S appliances, Marble countertops, center island. 200 Amps Electrical Panel, 2nd Fl Laundry. Spacious family room w/fireplace, oak staircase with ironpickets. 2nd floor with 4 large bedrooms & 3 full baths. Primary bdrm with 5 piece ensuite including glass rain shower & stunning freestanding soaker tub & walk-in closets. All bedrooms have attached washrooms and walk-in closets!!! Lots of windows. One seller is Realtor. **** EXTRAS **** All exterior grading, sodding, cleaning, and painting will be done by builder in Spring. Everything under full Tarion warranty for peace of mind. (id:49269)
RE/MAX Gold Realty Inc.
38 Duxbury Road
Brampton, Ontario
(WOW) absolute show stopper! 2600 sf of brand-new property (never lived in ) in beautiful Springdale area of brampton ! 3 full washrooms on 2nd level and huge comes with huge balcony ! modern finished comes with hardwood floors on main and 2nd level landing area ! ensuite washrooms with huge primary bedroom with walk in closet, double car garages step to schools, shopping and public transit! book your showings today ! amazing property **** EXTRAS **** upped hardwood floors, kitchen , elfs (id:49269)
RE/MAX Realty Services Inc.
605 - 355 Rathburn Road E
Mississauga, Ontario
Fantastic opportunity and exceptional value! Almost 900 Square feet, spacious and bright 2-bedroom suite. Featuring a large foyer that opens into an open-concept living and dining area. The sizable kitchen is ideal for families. The master bedroom includes a walk-in closet and a 1-piece vanity, while the second bedroom offers a generous closet. Enjoy sun-filled, unobstructed southwest views from the balcony! The ensuite laundry room offers ample storage to enhance convenience. Perfectly located near Square One, Sheridan College, Celebration Square, Central Library, public transit, and all major highways. **** EXTRAS **** Hydro, Heat & Water Is Included In Fees! (id:49269)
RE/MAX Realty Specialists Inc.
916 Rigo Crossing
Milton, Ontario
Modern, updated detached starter home perfect for those looking to upgrade from a condo, semi or townhouse. Open concept with hardwood floors throughout The chef's kitchen features durable quartz countertops and a spacious island, ideal for cooking, dining and entertaining. Upgraded Pot Lights on both the main level and basement, providing excellent lighting throughout. The large master bedroom features a walk-in closet and ensuite bathroom. Enjoy a backyard oasis featuring a spacious covered deck and a cozy fire pit area, perfect for entertaining guests Water both the front and backyard with a click of a button - a convenient irrigation system installed that can be controlled by an app or manually Extended driveway that fits up to 4 cars with no sidewalk The finished, the bright basement 1099/2000 offers ample space to entertain, work or play. A washroom, and a spacious laundry room. Walking distance to French-immersion elementary school, grocery store, hospital, shopping plaza, two parks, including a leash-free dog park Near the future Laurier Milton campus New dishwasher installed in 2021. (id:49269)
Housesigma Inc.
10 Kennedy Road N
Brampton, Ontario
+/- 0.80 Acres Re-Development Site / Former Bus Garage For Sale. Kennedy & Queen Location. Possible Future Residential High-Rise Re-Development. Near Public Transit. Proposed Rapid Transit At The Corner. Adjacent To Queen St. Corridor. City Is Supportive Of 5 Times Coverage, More May Be Possible. Planner engaged and work in process. Lots Of Amenities Nearby. Easy Access To Hwy 401 & 407. **** EXTRAS **** Electronic Brochure With Photos, Details And Zoning Available Upon Request. (id:49269)
D. W. Gould Realty Advisors Inc.
16 Jallan Drive
Ajax, Ontario
Welcome to this renovated bungalow on a premium 60x140 ft Ravine lot! Thousands spent on interior and exterior renovations! Multiple entrances including walk-out from basement to yard. Double car garage and ample parking for the whole family. Upgraded 200 amp service and pony panel ready for EV charging! Tankless water heater and Central Air installed 2021. Easy access to greenbelt and walking paths. Walking distance to Go Train station and Historic Pickering Village Centre! Truly a wonderful place and a Gem that should not be missed! **** EXTRAS **** All electric light fixtures, fridge, stove, washer, dryer, tankless water heater and backyard shed (id:49269)
Homelife Regional Realty Ltd.
509 - 68 Broadview Avenue
Toronto, Ontario
WELCOME TO The Iconic Broadview Lofts! This Much Coveted Address in Leslieville Will Impress! This One Bedroom Plus Den features the True Loft feel with Concrete, Wood & Metal Coverage,10 Ft Beamed Ceiling & Exposed Brick! JUST MOVE IN! PRICED TO SELL! THERE IS NO COMPARISON ON THE MARKET TODAY! **** EXTRAS **** Existing Fridge, Stove, B/In Dishwasher, Range, Washer/Dryer, All ELFS, One parking, One Locker. There is no comparison! (id:49269)
Royal LePage Realty Plus
6178 Sheba Dr Drive
Ramara, Ontario
Discover your dream retreat on the tranquil shores of Lake St. John! This charming 3 bedroom home, plus an office, features 1+1 bathrooms and a spacious open living area that invites endless possibilities. The primary bedroom offers breathtaking lake views, making every morning feel like a getaway. Boasting 97 feet of private waterfront, enjoy fishing, boating, and stunning sunsets right from your backyard. The solid structure of the house offers a wonderful canvas for your vision, with opportunities to modernize and customize to your taste. A detached 2-car garage provides ample storage for your vehicles and lake toys. This cozy lakeside gem is brimming with potential and ready for you to create your perfect haven. (id:49269)
RE/MAX Right Move Brokerage
2718 Lone Birch Trail
Brechin, Ontario
Sunset Views! This charming seasonal cottage offers up tremendous sunset views over Lake Simcoe in Brechin as well as great swimming and boating. The cottage itself is a three bedroom layout with a large dining /living room area with access to the rear deck and the property. The lot is deep at 215 ft on the long side, 50 ft wide at the roadside and 40ft wide at the waters edge. The lot has some mature trees , a concrete break wall and a wet boathouse. There is a storage Bunkie that could be used for sleeping as well as a wood shed. The cottage is on municipal water and has a septic . This is the ideal spot to creating lasting memories with your family. Convenience shopping is available a short drive in Brechin. Located 1.5 hrs from GTA this property wont last long. (id:49269)
Royal LePage Quest Brokerage
380 Summer Ridge Court
Amherstburg, Ontario
Stunning Evola built 2 storey on a quiet cul de sac in desirable Amhertburg location. Be wowed from the moment you pull into the drive! Beautifully landscaped with custom curbing '22. Enjoy your morning coffee on the covered front porch w/ remote privacy screens. Main floor features a welcoming foyer, newly remodelled kitchen with granite and large island, dining room, spacious l/r w/ fireplace, 2 pc powder room & main flr laundry. Upstairs provides you with 3 generous bdrms & 2 full baths including huge primary bdrm w/ updated ensuite bath & his/hers closets. Fully finished lower level provides large family room w/stone surround f/p a separate area great for office/den/playarea etc, 4th bedroom with 2pc ensuite and cellar. Enjoy the backyard oasis w/ tiered deck, inground pool, hot tub, gazebo, pool house w/ gas & hydro, gas line for barbeque, sprinkler system. Don't miss out on this beauty! Contact L/S for full details. (id:49269)
Buckingham Realty (Windsor) Ltd.
306 - 1 Benvenuto Place
Toronto, Ontario
Welcome to the Benvenuto - Rarely offered 2 bed, 2 bath suite with over 1100 sq ft of modern living space. Generously sized Rooms, N facing with tons of Natural Light! Fabulous finishes to excite the most discerning buyers! Located on a private hilltop, amenities include 24 hr concierge, valet, rooftop gym, and guest suite. Includes 1 parking space & 1 locker. Own a piece of Toronto's most prestigious Real estate at this Heritage Landmark. (id:49269)
Harvey Kalles Real Estate Ltd.
9910 Northville Crescent Unit# B10
Lambton Shores, Ontario
55+ COMMUNITY. LAND LEASE IS $400/MO. PROPERTY TAX ESTIMATED AT $50.52/YR, & THERE IS A GARBAGE FEE OF $23.73/QUARTER. LAND LEASE FEE INCLUDES USE OF THE SITE, SNOW REMOVAL ON COMMON ROADWAYS, LEAF PICK-UP, AS WELL AS ACCESS TO PARK AMENITIES (POOLS, MINI GOLF, PARK EVENTS, ETC.). WATER & HYDRO ARE METERED & ARE BILLED QUARTERLY. ALL OTHER UTILITIES (GAS, INTERNET, ETC.) ARE THE RESPONSIBILITY OF THE BUYER. (id:49269)
Initia Real Estate (Ontario) Ltd.
60 Drummond Street
Port Hope, Ontario
A True Show Stopper With Every Upgrade You Could Imagine in the Desirable Neighbourhood of Mason Homes Lakeside Village! Stunning Backyard Oasis, 4+1 Bedrooms (In-Law Suite), 3 Levels of Living Areas, 2 Primary Bedrooms with En Suites (Main and Upper), that Boast Upgraded Cabinetry, Glass Walk In Showers with Benches, One Soaker Tub and Pot Lights in all Baths. Custom Cream and Gold Kitchen, Quartz Counters, Back Splash, Island Top, Built-In Stainless Steel Appliances (5 Burner Induction Cooktop, Wall Oven/Microwave, Fridge, Dishwasher). Hardwood Throughout Main; Pot Lights, Upgraded 8"" Baseboards and 4"" Trim on All Three Levels, Cathedral Ceiling in Dining Area. Upstairs, 3 Well Sized Bedrooms and a Spacious Loft; A Third Living Area Bursting With More Pot Lights and a Reading Nook That is a Cozy Little Get-a-Way All on its Own! Custom 12' Wide Double Doors in Great Room Leading Out to a Private and Breathtaking Backyard With An Absolutely Gorgeous View, a 44'x12'/16' Interlock Patio with 3x5.5' Fire Table Tapped into Natural Gas as Well as the BBQ. Two Laundry Areas with Washers/Dryers (Lower/Main). Bring 1 Family, Bring 2, or Even 3! Ideal for Bringing the Parents or Helping the Kids! This Home Is A One of A Kind! Where Love Resides, Memories are Created, Friends Always Belong, and Laughter Never Ends. See You Soon! **** EXTRAS **** Stainless Steel Fridge, Cooktop, Wall Oven and Dishwasher all have an Extended Warranty expiring 5/12/2026. Close to 401, Schools (TCS minutes away), Golf, 401, Shopping, etc. Walking Distance to downtown Historical Port Hope! (id:49269)
Royal Heritage Realty Ltd.
1440 Shannon Road
Tyendinaga, Ontario
Set on a private 8.9 acre property in the countryside, this bungaloft offers the perfect blend of luxury and rural charm. Over 3200 finished square feet including a beautifully appointed in-law suite, ensures comfort for family and guests alike. Inside you'll be greeted by the open-concept living area, boasting stunning view of the surrounding forest. hardwood floors and a gas fireplace take center stage in the living room. The heart of the home is the gourmet kitchen, complete with quartz counters. Off the kitchen you'll find a large screened in deck, perfect for relaxing with friends. 2 bedrooms, a 4 piece main bath and the handy laundry room round out the main floor. The highlight of the loft is the luxe primary suite. A sanctuary featuring a 4-piece ensuite bathroom with heated floors, a walk-in shower, and a soaker tub for unwinding after a long day. The in-law suite offers a private walk-out to its own patio and hot tub, ensuring your guests or extended family a serene space. **** EXTRAS **** Another fireplace downstairs and secondary laundry ensures independent living. Whether you're enjoying a morning coffee on the porch, hosting a barbecue, or stargazing in the evening, this property offers the ultimate rural lifestyle. (id:49269)
Royal LePage Proalliance Realty
10 - 161 Bay Street
Quinte West, Ontario
Welcome to 161 Bay St Unit 10, This great 2 bedroom condo is close to all amenities and has natural gas heat and central air. Condo development backs onto park land and within walking distance to water, parks and shopping. Condo fees include water, windows and exterior maintenance. Only 5 minutes to CFB Trenton. Great opportunity for first time buyers to get into the market or any investor looking to add to their portfolio. (id:49269)
Century 21 Lanthorn & Associates Real Estate Ltd.
72 Fire Route 98 Route
Galway-Cavendish And Harvey, Ontario
Pigeon Lake - ONE OF A KIND cottage on over half an acre, level, treed & very private lot w/beautiful south & east facing exposure, watch the sun rise & sun set. 230 ft of pristine waterfront, shallow at shore for wade in swimming. The views here are simply spectacular & a property like this does not come along often. Built in 1930 & steeped in history, the lake house was originally a hunting lodge & has 4 bedrms, 2 full bathrms, extraordinary great rm w/ high ceiling & floor to ceiling original stone fireplace, dining rm & a w/o to quaint covered porch overlooks the lake. Eat in kitchen w/ built in dinette, lots of cupboards & storage. Main floor games rm. Main floor laundry/utility rm. Green thumbs will adore & appreciate the gardens. New metal (but looks like shingles) roof in 2022 (on cottage & outbuildings). Excellent location close to Bobcaygeon & 1.5 hours from GTA, accessible year round. Pigeon Lake is a part of the Trent Severn Waterway. Start making memories at this beautiful & unique property! **** EXTRAS **** Pigeon Lake is part of the Trent Severn System. (id:49269)
Royal LePage Frank Real Estate
75 Farmington Crescent
Belleville, Ontario
Opportunity Knocks! Stunning 5 years new bungalow located in a desirable neighbourhood. Tastefully finished & decorated from top to bottom with above standard grade finishes all throughout. 3 bedrooms, 3 bathrooms. Superb open concept layout. Large, bright & inviting living and dining rooms with large windows & w/o to yard. An entertainers delight style kitchen with stainless steel appliances, lots of cupboards and countertop space. Spacious primary bedroom overlooking the backyard, complete with walk-in closet & full ensuite bathroom. Main floor laundry. A finished basement with massive rec room, 2 bedrooms, lots of above grade windows, full bathroom & tons of storage complete the entire package! Great curb appeal. Attached large double garage w/ direct access. Large double driveway with no sidewalk & tons of parking. Private fenced in backyard with 8 foot privacy fence, large deck and gazebo. Conveniently located close to all amenities. The list of features goes on and on! **** EXTRAS **** The list of features goes on and on! (id:49269)
RE/MAX Jazz Inc.
. Bridge Street W
Greater Napanee, Ontario
Escape the hustle and bustle of city life as you step onto this 6-acre building lot, providing the tranquility of nature and lush greenery. This gem is strategically located just moments away from the hospital, downtown Napanee and a short drive to Highway 401. Enjoy the best of both worlds – the peace of a private oasis combined with easy access to essential amenities and stress-free commutes. A perfect blend of seclusion and convenience. PLUS – this prime lot has been evaluated by the Conservation Authority and their assessment confirms that you can move forward with your development plans without the need for additional permits from the Conservation Authority, streamlining your project timeline and reducing potential regulatory hurdles. (id:49269)
Wagar And Myatt Ltd
20 Bentbrook Crescent
Ottawa, Ontario
Welcome to this lovely, bright, updated 3-bedroom townhome with an attached inside-entry garage. An open-concept living-dining room layout that maximizes space and natural light, overlooking the private backyard and view of greenspace & no obstructions. The updated kitchen has a granite countertop, a new faucet & mostly SS appliances. The renovated bath has a jacuzzi soaker tub and a granite countertop vanity. Updated powder room. There are no carpets, only the laminates and ceramic tiles, and a hardwood staircase to the 2nd level leading to three good-sized bedrooms. The lower lever recreation room has a wood-burning fireplace. Laundry/Furnace room has a 2nd refrigerator, freezer, high-efficiency gas furnace, and plenty of storage space. The location is amazing, close to shops, restaurants, and Costco! This is an allergy-free, carpet-free home–No Pets & No Smoking. Minimum 1-Year Lease, Rental Application, Full Credit Report, Proof of Income, Income Statement, Photo ID. NOVE-IN Ready! (id:49269)
RE/MAX Hallmark Realty Group
9240 Richmond Road
Bayham, Ontario
AFFORDABLE COUNTRY LIVING - With your Garden already started and a Gorgeous Kitchen! Dreaming about moving to the country to enjoy the peace and quiet while watching the stars you can actually see without light pollution?! Well Richmond has all of that in this charming 3 bed, 2 full bath home with many tasteful updates and even more potential to improve to add value. Driving into the serene mostly fenced yard with ample parking you'll enter the home through a sitting sun room and drop zone for all your gear. Moving through you'll find the main floor primary bedroom beside a newly renovated 4 piece bath with shower stall and tiled soaker tub. A little further, light washes the sitting room and just a few steps away is a fully updated kitchen with new cabinets, counters and one of the nicest tiled backsplashes I've seen. Easy hosting with the dining open concept to the kitchen and patio doors to the deck. One more bedroom rounds out the main. Moving upstairs you'll find another bedroom and an awesome office / den with an attached balcony to take a break from work! The basement offers another 3 piece bath with shower, kitchenette, rec room and another room for all your stuff - Don't worry..we all have it! Richmond is a few minutes from Culloden Rd connecting you to 401 in 25 minutes or amazing fishing & beach life in just 15 minutes. (id:49269)
Janzen-Tenk Realty Inc.
1990 Pelkey Road
London, Ontario
Welcome to your dream home in prestigious Sunningdale area! 2850 Sq.Ft Plus 920 Sq.Ft finished basement. An excellent and light-filled family oasis in move-in condition! Castle-like charm with brick & stone exterior, triple garage! Formal living room, dining room and family room with luxurious upgrades throughout: hardwood floors, 9' ceiling. recessed stereo speaker system, intricate moulding. Magazine quality kitchen with island, granite countertop and ample storage. Serene wooded views with spacious private backyard and extensive deck, perfect for outdoor summer relaxing or cozy up inside in the winter with 3 fireplaces. Three spacious bedrooms with luxury master bedroom ensuite including newly custom-designed walk-in closets, spa-like ensuite with heated floor, vanity area and spa tub. Den & Family room on the second floor overlooking private treed backyard with cozy fireplace. Finished lower level with a guest bedroom, full bath and a versatile living area for entertainment. Top ranked schools, Masonville P.S & A.B Lucas with playground in short walking distance. Few minutes drive to Masonville Mall, Western University, University Hospital and Sunningdale Golf & Country Club. Built-in security system, high-speed internet. Additional upgrades include new shingle, furnace, central air, HRV + HEPA, freshly painted throughout with newer washer, dryer and dishwasher. upgraded 200 AMP electrical panel and more. One call & you are in! (id:49269)
Sutton - Jie Dan Realty Brokerage
543 Canterbury Road
London, Ontario
Welcome to this enchanting Old North London home, brimming with charm and character. This two-story residence is ideally located on a large lot adorned with mature trees, offering a serene and picturesque setting. Its prime location places you within close proximity to Western University, Masonville Mall, and University Hospital. The main level features a spacious primary bedroom, perfect for convenient single-floor living. The inviting living room is highlighted by an additional bay window bump-out, filling the space with natural light. Entertain in the large dining room, which opens to a huge sunroom boasting wall-to-wall windows and vaulted ceiling, providing a seamless indoor-outdoor connection. The well-appointed kitchen comes equipped with a stove, fridge, and dishwasher, ensuring all your culinary needs are met. A main floor laundry room adds to the home's practicality. The two-car attached garage offers ample parking and storage space. Upstairs, you'll find two generously sized bedrooms and a four-piece bathroom, providing comfortable accommodations. The basement extends the living space further with two additional bedrooms and another four-piece bathroom, offering flexibility for various needs. This charming home is a rare find in a highly desirable neighborhood based on it's proximity to Western, Masonville and University Hospital and all surrounding amenities. (id:49269)
Century 21 First Canadian Corp
55 - 2 Coastal Crescent
Lambton Shores, Ontario
Welcome Home to the 'Huron' Model in South of Main, Grand Bends newest and highly sought after subdivision. Professionally interior designed, and constructed by local award-winning builder, Medway Homes Inc. Located near everything that Grand Bend has to offer while enjoying your own peaceful oasis. A minute's walk from shopping, the main strip, golfing, and blue water beaches. Enjoy watching Grand Bends famous sunsets from your grand-sized yard. Your modern bungalow (end of 3-plex unit) boasts 2,179 sq ft of finished living space (includes 978 sf finished lower level), and is complete with 4 spacious bedrooms, 3 full bathrooms, a finished basement, and a 2 car garage with double drive. Quartz countertops and engineered hardwood are showcased throughout the home, with luxury vinyl plank featured on stairs and lower level. The primary bedroom is sure to impress, with a spacious walk-in closet and 3-piece ensuite. The open concept home showcases tons of natural light, 9 ceiling on both the main and lower level, main floor laundry room, gas fireplace in living room, covered front porch, large deck with privacy wall, 10' tray ceiling in living room, and many more upgraded features. Enjoy maintenance free living with lawn care, road maintenance, and snow removal provided for the low cost of approx. $265/month. Life is better when you live by the beach! *This property is currently being used as the South of Main Model Home. (id:49269)
Prime Real Estate Brokerage
5740 County Rd 19 Road
Cornwall, Ontario
Welcome to your country oasis located on the outskirts of town. This beautiful bungalow has 4 bedrooms and and 3 bathrooms making it a perfect home to raise a family. The double spacious family rooms are perfect for entertaining. Enjoy your peaceful surroundings in the large bright sunroom, ideal for soaking in the natural beauty of the outdoors without those pesky bugs. The basement is partially finished with so much space left for your perfect mancave or entertainment room. In the basement is where you will find a freshly update room with ensuite. The double car garage and outbuilding make this home a perfect property with plenty of storage and room to grow. Take a few minutes to see this property because the possibilities are endless. As per sellers directions 48hr irrevocable on all offers. (id:49269)
Assist-2-Sell And Buyers Realty
18 Cherry Avenue
Long Sault, Ontario
Welcome to this beautiful home in the heart of Long Sault. As you enter the home you are greeted plenty of closet space. The living room is spacious and full of natural light with a fireplace for those cool winter nights. The dining room leads into the beautiful kitchen with so much cupboards making this a chefs delight. Upstairs you will find those three generous sized bedrooms and full bathroom. The basement is a great space to gather with friends and family. The extra bedroom gives you plenty of space for entertaining. This house doesn't end there outside is your above ground pool that is sure to please your little ones. This home is 15 minutes from Cornwall and just minutes from the 401. Don't wait to get yourself into this gem of a home. (id:49269)
Assist-2-Sell And Buyers Realty
21190 County 10 Road
Alexandria, Ontario
Wonderful country home with your dream garage! Located just east of Alexandria, this charming 1400 sqft country bungalow offers 3+1 bedrooms and 2 bathrooms, making it perfect for families and individuals alike. The bright kitchen features a center island, new cabinet doors, and patio doors leading to an expansive deck, while the spacious living room boasts a beautiful stone wall and natural gas fireplace. Additional highlights include a mud room, a splendid bathroom with a double sink vanity, and a semi-finished basement with a 4th bedroom, laundry room, and a large rec room. The property also includes a 27ft x 32ft detached garage with in-floor heating and an attached dog run, a paved yard and a carport set on a beautifully landscaped yard with apple and mature pine trees. Enjoy the best of country living with modern amenities in this must-see home. (id:49269)
Decoste Realty Inc.
626 Chapman Mills Drive Unit#b
Ottawa, Ontario
Welcome home first time buyers, downsizers or investors!!! This bright and spacious UPPER UNIT features a open concept living space with large windows, large living room which flows right into the dining room. The spacious kitchen offers tons of wood cabinetry, newer stainless steel appliances and plenty of counter space overlooking the main living area. The kitchen also offers a bonus area which could be used as an eat in kitchen or function as a den or office. The kitchen patio doors open to a large balcony, perfect for entertaining or BBQing The 2nd floor features. two spacious primary bedrooms, each with it's own ensuite bath and large closet space. There is a second balcony off the rear bedroom. There is also a convenient 2nd floor laundry room. This desirable upper unit is nestled in desirable Chapman Mills is located just steps from all amenities!!! Location can't be beat! (id:49269)
RE/MAX Affiliates Realty Ltd.
327 Glenbrae Avenue
Kanata, Ontario
Located in South March, one of Kanata's most desirable neighbourhoods, is your new home! This stunning townhome is sure to impress! Step inside & be wowed by modern finishes & fabulous upgrades, including Quartz counter tops & new laminate flooring throughout. The spacious open-concept living area is perfect for hosting friends or just chillin' w/the family. You'll adore the sleek kitchen w/SS appliances & plenty of storage. With 3 bedrooms & 2.5 bathrooms, there's room for everyone. Relax in the primary suite; a true retreat! Ensuite feats. soaker tub & sep. shower & the room is complete off w/ a large walk-in closet! The finished basement offers extra space for a den or office, ft. a cozy gas fireplace & extra bathroom rough-in. The backyard is fully fenced, with grass and an expansive deck. Easy access to the 417/416, so commuting is a breeze. New Roof in 2022! Mins from shops, many restaurants, & all the excitement Kanata North has to offer. 24 Hr Irrevocable on Offers/244 (id:49269)
RE/MAX Affiliates Realty Ltd.
106 Fieldrow Street
Ottawa, Ontario
3-bed semi-detached bungalow w/ bright layout & many upgrades incl. professionally painted t/o main lvl (July 24'), roof, a/c & furnace (19'/20'), Kitchen/Bathrms (17') + located in desirable Crestview! Open concept main lvl boasts a convenient 3pc main bath off the foyer & a modern kitchen w/ appls & tons of storage w/ soft-close cabinets, pullout drawers & garbage, pantry & closet. Spacious living/dining area offers massive windows w/ blinds that lets in loads of natural light. 3-beds upstairs incl. primary w/ 2-pc ensuite. Partially finished LL feat. a finished rec rm, 2pc bath w/ wash, dry & laundry sink & add'l storage areas incl. a workshop & potential office/den. Fenced backyard w/ spacious side deck, carport, storage shed & grassy area. Outdoor Crestview Pool one block away. Close to the amenities of Merivale Rd & College Square, many parks for recreation & offers an easy commute to anywhere in the city. *24 Hr Irrevocable on all offers* *Some images virtually staged/altered. (id:49269)
Coldwell Banker First Ottawa Realty
117 Duntroon Circle
Ottawa, Ontario
Beautifully maintained end unit town house with super curb appeal on a good-sized lot close to schools, transit, shopping and just down the street from the park! The spacious foyer leads into a open bright living room/dining room and kitchen area. The kitchen has plenty of cupboards and counter space plus an eating area for casual meals. Upstairs you will find a large primary retreat with a wall of closets, 2 additional bedrooms and a newly updated full bathroom. In the basement is a large recreation room, full bathroom, laundry/utility room and storage area. Roof 2018, furnace and hot water tank 2023, driveway sealed 2024, fully fenced yard, interlock outdoor patio…and so much more…Move in ready…Please come see for yourself! (id:49269)
Royal LePage Performance Realty
20 Munro Drive
The Archipelago, Ontario
Welcome to your serene escape on Kapikog Lake in the heart of the Archipelago! This charming 4-bedroom, 2-bathroom 3-season cottage is a true gem, boasting panoramic views through its expansive big windows that perfectly frame the natural beauty of the Muskoka region. Step inside to discover the spaciousness enhanced by cathedral ceilings, creating an airy and inviting atmosphere throughout. The Muskoka room offers a tranquil space to unwind, connecting you seamlessly with the outdoors. This turnkey cottage includes most furnishings and essentials, ensuring you can start enjoying lake life immediately. Many recent upgrades, including new shingles, provide peace of mind and a maintenance-free experience for years to come. Additionally, this property features a spacious 2-level bunkie complete with a living area on the main floor and a cozy sleeping area upstairs, offering ample space for guests or additional relaxation space. Conveniently located near the public boat launch, exploring Kapikog Lake's crystal-clear waters and myriad of islands is effortless. Whether you're fishing, boating, or simply enjoying a sunset cruise, this location offers endless recreational opportunities. Kapikog Lake itself is renowned for its pristine waters and scenic surroundings, ideal for swimming, paddleboarding, and winter activities alike. The surrounding Archipelago area is rich in natural beauty, with hiking trails and wildlife sanctuaries waiting to be explored. Don't miss your chance to own this idyllic retreat. Schedule your showing today and embrace the tranquility of Kapikog Lake living! (id:49269)
Royal LePage Team Advantage Realty
Greenland Road
Dunrobin, Ontario
Minutes to the quaint village of Dunrobin, 25 acres of beautiful rural land with mature forests is waiting for your vision. Located only 35 minutes from downtown Ottawa and 10 minutes from the Kanata North technology hub, this property is ideal as an investment or to build your dream home. The RU zoning has many permitted uses, including: home-based business, kennel, agriculture, animal care/hospital, equestrian facility, artist studio, bed and breakfast, cemetery or even cannabis production. The property was previously included in the Province's Managed Forest Tax Incentive Program and includes a wide variety of tree and plant species. This is truly a nature lover's paradise! (id:49269)
Royal LePage Team Realty
2 Katherine Court
Parry Sound, Ontario
This modest semi-detached single family home is a perfect starter home. A little elbow grease and this becomes an incredible opportunity to live or use as an investment. Currently tenanted. (id:49269)
RE/MAX Parry Sound Muskoka Realty Ltd.


