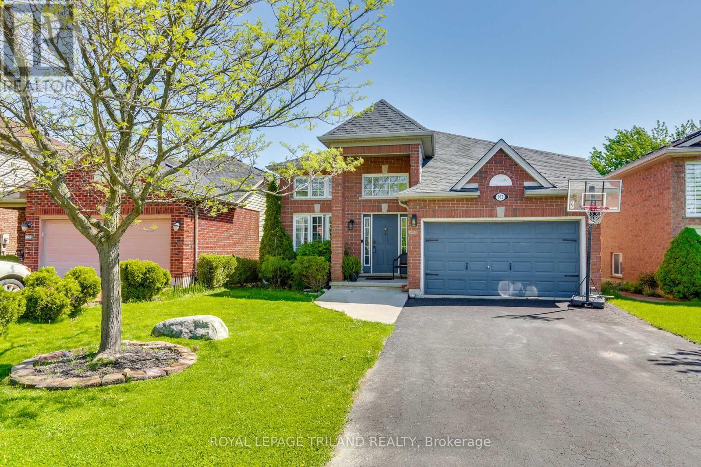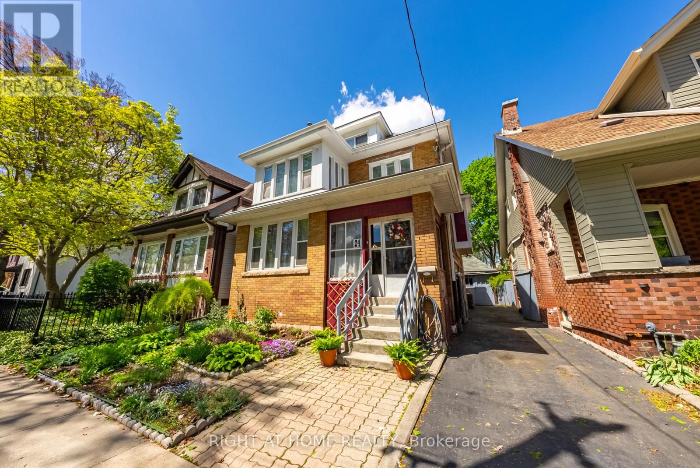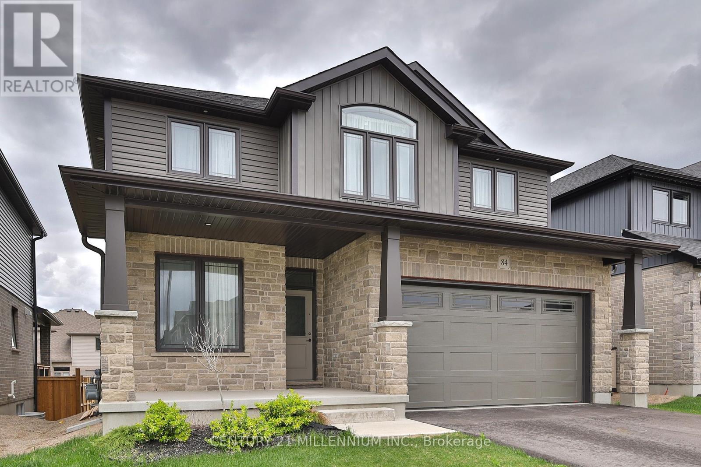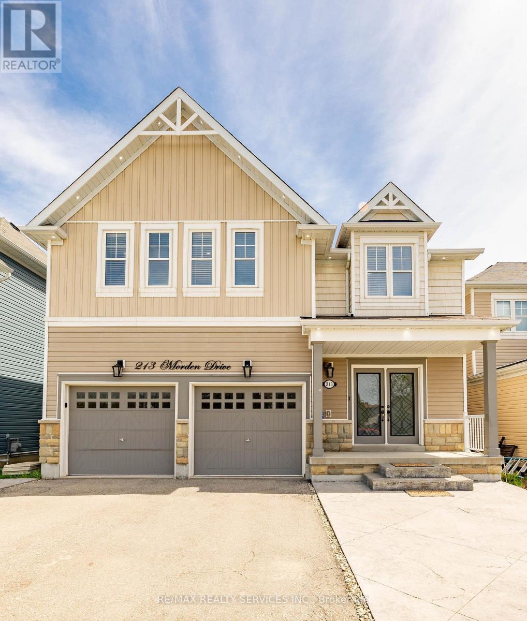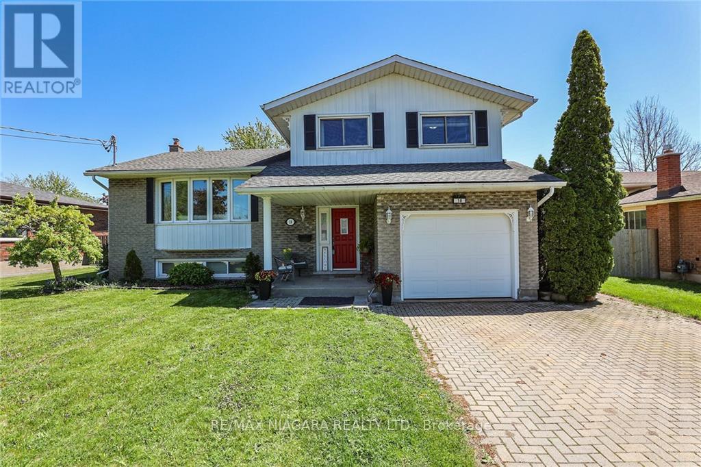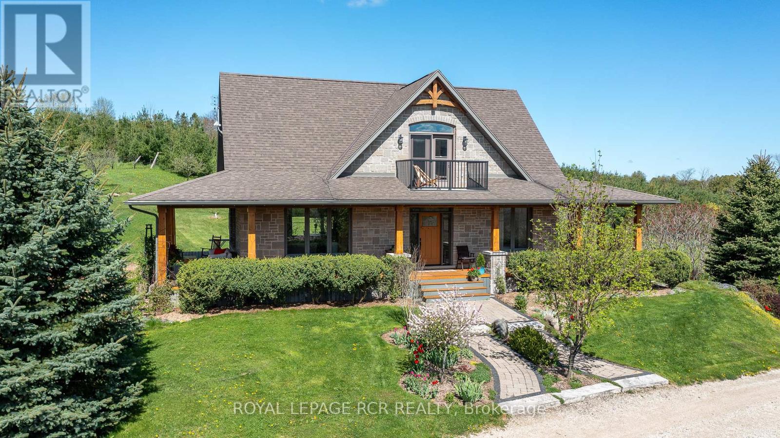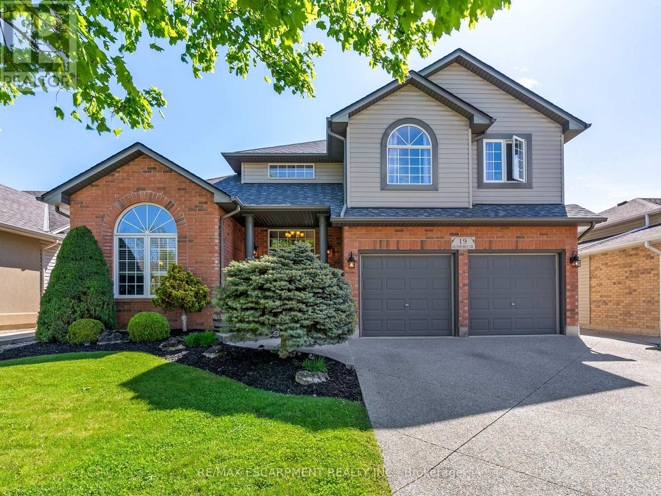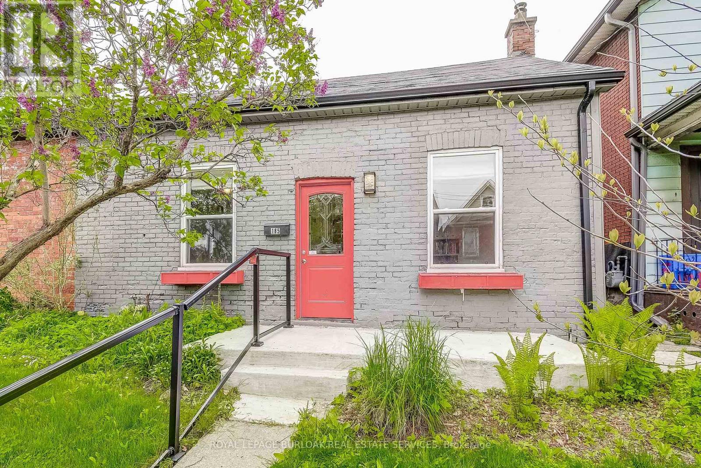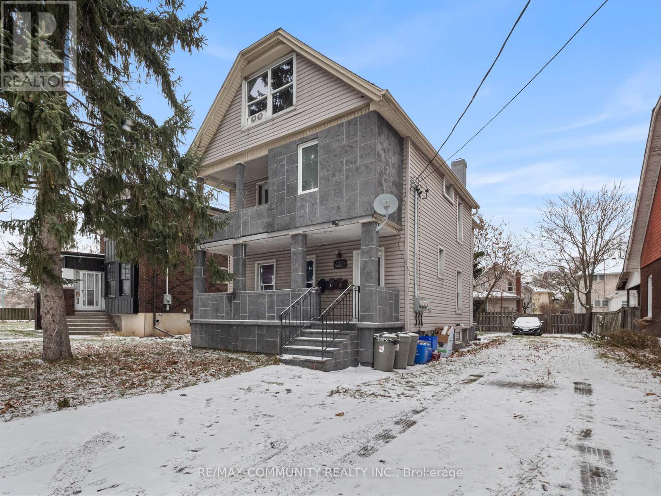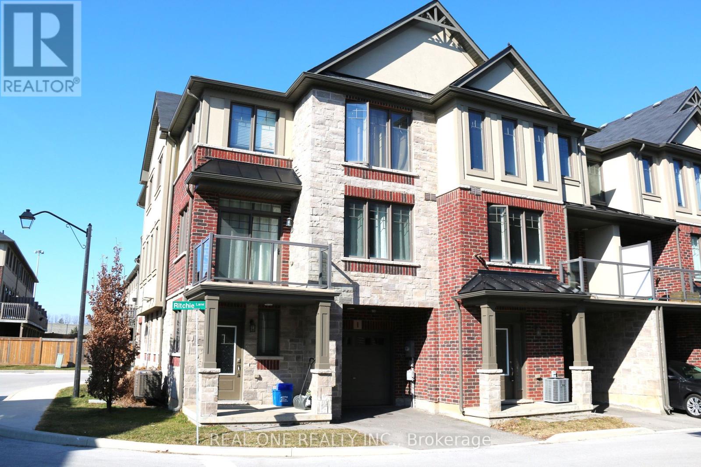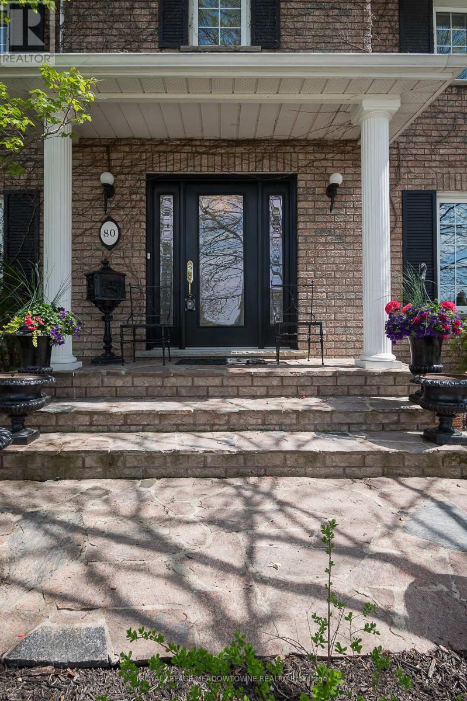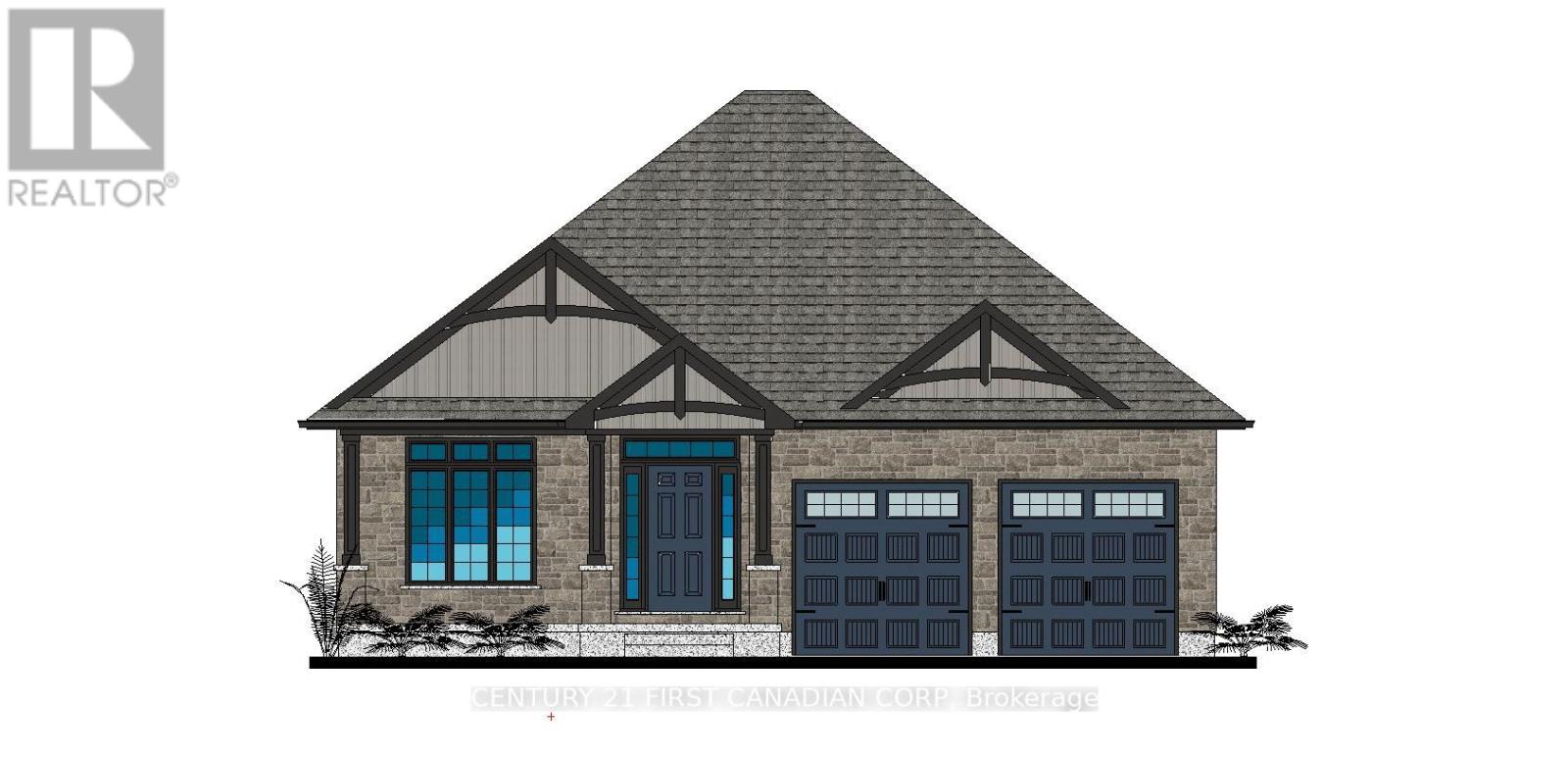962 Queensborough Court
London, Ontario
Welcome to Hyde Park. This spacious home offers an amazing location close to so many amenities. 3 bedrooms up, 2 in the lower with large windows, allow for an abundance of natural light. The Main Floor has a great open design that is very inviting to both entertaining and family time. Lower level is very warm and spacious with large windows throughout. Kitchen is complimented by a walk out to your elevated deck and fully fenced yard. All this is packaged on a great, quiet, court location. Come see for yourself. **** EXTRAS **** Above ground pool was removed out of the yard prior to listing (id:49269)
Royal LePage Triland Realty
24 Burris Street
Hamilton, Ontario
The charming duplex, available for the first time in 40 years has been lovingly maintained by the same family. The home offers unique blend of vintage character and modern convenience. As a legal duplex with 2 separate hydro meters, its ideal for investors, multi-generational and single families. The spacious layout features 4 bedrooms and 3 bathrooms, providing ample space for your family needs. The separate side entrance adds flexibility, while the enclosed front porch, 2 tired back deck invites you to relax and enjoy the neighbourhood overlooking the lush treed canopy and whimsical gardens. Inside, you'll find delightful original detail upon entrance the ornate front door with leaded glass and grand staircase with stain glass windows radiate over the landing. The charming features continue with a claw foot tub, original glass door hardware, pocket door, and beautifully maintained wood trim and baseboards.Enjoy cozy evenings by one of 3 original fireplaces , and rest easy knowing the key updates have been made including a new roof in 2017, windows and gas furnace. To top it off a gated private driveway and detached garage large enough for 1 car with ample storage and driveway for 4. This duplex is a rare find that combines history, unique architecture, space, style and comfort. Don't miss this chance to make it your own. (id:49269)
Right At Home Realty
84 Melody Lane
East Luther Grand Valley, Ontario
Beautiful 2 year new ""Thomasfield"" Built home in Grand Valley For Lease. This home offers 2045 square feet with 4 spacious bedrooms and 3 bathrooms!! 9 ' ceilings and a modern open concept kitchen/dining/living room with gas fireplace & hardwood floors. Quartz counters in all bathrooms. 4pc ensuite with walk-in shower. The main floor laundry room is conveniently located off the kitchen with access to 2 car garage. **** EXTRAS **** Enjoy summer evenings on the covered front porch. Walk to children park and downtown Grand Valley. Public school and Arena are in town. Wonderful Grand Valley is equipped with lovely stores, restaurants & shopping. Public Library too!! (id:49269)
Century 21 Millennium Inc.
213 Morden Drive
Shelburne, Ontario
Your Search Ends Here! Welcome to 213 Morden Drive. This Luxury home features over 3300 sqft of living space above grade (as per MPAC) that is ideal for large families. The main floor features 9ft. Ceiling, Formal Living, Dining and Family Room. Beautiful Upgraded Kitchen w/ Quartz Counter, S/S Appliances and a Large Island. 2nd Floor Offers large open concept Loft & Laundry Rm. Primary Bedroom w/ large W/I Closet and 5Pc Ensuite. Bedroom 2&3 have a Jack & Jill and W/I Closets. 4th Br features an Ensuite. Walk-Out Basement w/ Big Windows. Lots of Natural Lighting and Pot Lights inside & outside. Extended Driveway Close to schools, Parks & Shopping and Rec. Centre. Don't Miss your Opportunity to own this Beautiful Home! (id:49269)
RE/MAX Realty Services Inc.
18 Madison Street
Fort Erie, Ontario
Welcome to your new home in Fort Erie's charming, mature neighborhood! This classic sidesplit residence boasts four levels of comfort and style. As you step inside, be greeted by gleaming hardwood floors and a captivating cathedral ceiling in the grand room and dining area, creating a spacious and inviting ambiance. The heart of the home is adorned with a peekaboo bar window that overlooks the cozy dining room, creating an ideal space for enjoying casual meals and entertaining guests. Upstairs, discover three generously sized bedrooms for restful retreats. The main bathroom is adorned with a skylight, adding a touch of natural light to your daily routines. For those chilly evenings, cozy up by the gas fireplace in the family room, creating warm and memorable moments. Storage is abundant with ample space in the utility room and an unfinished basement awaiting your personal touch. Step outside into your own summer paradise! The fully fenced backyard is a haven with an inground saltwater, heated pool, landscaped gardens, a delightful sunroom, and a convenient barbecue natural gas hookup, ideal for outdoor gatherings and relaxation. Security and convenience are paramount with a hardwired alarm system and a single attached garage complemented by a double driveway featuring an eye-catching herringbone pattern. Explore the nearby attractions including the Peace Bridge, Lake Erie, Niagara River, historic Fort Erie, shopping centers, amenities, and parks all just moments away. (id:49269)
RE/MAX Niagara Realty Ltd.
522404 Concession 12 Ndr
West Grey, Ontario
Beautiful setting for this 1 1/2 storey home and 22x36 garage with guest house on 50 acres. Custom built in 2010, the 1771 square foot home seamlessly blends indoor and outdoor living with the wrap-around porch, oversized windows and country-side views. Soaring ceilings in the living room with wood-burning fireplace, kitchen with cherry cabinets and induction range, main floor bedroom, bath and laundry. Second level open loft, two more bedrooms and luxury bathroom with soaker tub, shower and double vanity. Lower level is partially finished with family room and great storage spaces. High-end finishes throughout, Shouldice stone exterior, hickory Bruce floors, economical ground source heat pump. Guest house with separate entrance over the detached garage with full kitchen, living room, bedroom and bathroom. 35 workable acres being farmed helps reduce the property taxes. Reforestation with approximately 10,000 trees. Natural landscape with perennials, fruit trees and grapevines. Access to the Styx River along west side of the property, and an unopened road allowance on the east side. (id:49269)
Royal LePage Rcr Realty
19 Dunrobin Drive
Haldimand, Ontario
Attractive and spacious 4+1 bedroom 3.5 bathroom home located in the Highland Heights neighourhood is available! This almost 2500sq/ft above grade home offers a great main floor layout that is featured by a living room/dining with vaulted ceilings, hardwood floors, and large stone faced gas fireplace. Kitchen has plenty of cupboard space and is highlighted by granite countertops, tile backsplash and peninsula island that is open to the second eating area and family room with another gas fireplace! Off the kitchen space is an extra wide patio door that leads you out to your exposed aggregate patio and salt water above ground pool that is also heated - perfect for hosting family and friends in the summer. A 2pc bathroom, laundry room, and garage access finish off the main level. Upper level provides the family 4 bedrooms and 2 full bathrooms that include the primary bedroom suite with walk-in closet and ensuite with double sinks, large soaker tub, and tile shower. Basement has been updated with fresh paint and new carpet/base trim (23) throughout and offers the family a very large 28 long rec room, full 3pc bathroom, and another bedroom with big window. Roof shingles replaced approximately 6 years ago. Exposed aggregate driveway. (id:49269)
RE/MAX Escarpment Realty Inc.
185 Simcoe Street E
Hamilton, Ontario
CALLING ALL FIRST TIME BUYERS. THIS SEMI-DETACHED BUNGALOW HAS 3 BEDROOMS, UPDATED KITCHEN& BATHROOM, A VERY PRIVATE PATIO / YARD, AND IS LOADED WITH CHARM. LOCATED IN THE HEART OF THENORTH END, THIS AREA IS KNOWN FOR ITS FAMILY-FRIENDLY NEIGHBOURHOODS, COMMUNITY SPIRIT,CULTURAL VIBRANCY, AND CONVENIENT ACCESS TO SCHOOLS, SHOPS, RESTAURANTS, CAFES, AND FAMILYENTERTAINMENT OPTIONS ALONG THE WATERFRONT IT IS AN EASY WALK TO THE PIER 4 PARK & BAYFRONTPARK WHICH ARE IDEAL FOR FAMILY PICNICS, LEISURE ACTIVITIES AND ENJOYING LAKE VIEWS. FOR THECOMMUTER, THE WEST HARBOUR GO STATION IS CLOSE BY AND THE HOSPITAL IS JUST AROUND THECORNER. ALL OF THIS MAKING 185 SIMCOE ST E AN ATTRACTIVE OPTION FOR YOUNG FAMILIES TO PUTDOWN ROOTS AND MAKE MEMORIES. PLEASE NOTE THAT STREET PARKING IS AVAILABLE BY PERMIT AT ACOST OF APPROX. 100/YR (2023) (id:49269)
Royal LePage Burloak Real Estate Services
4769 Mcdougall Crescent
Niagara Falls, Ontario
Legal Triplex featuring three apartments: two two-bedroom units on the first and second floors, anda renovated one-bedroom apartment across the third floor and part of the second floor, complete withkitchen and bath. Fully occupied with two leases and one month-to-month agreement, generating atotal monthly income of $3,500. The first-floor unit is vacant and ready to move in, the secondfloor at $1,200/month plus hydro, and the third floor at $1,000/month plus hydro. Additionally, thebasement provides storage space. Offering an excellent investment opportunity for discerninginvestors seeking steady rental income. (id:49269)
RE/MAX Community Realty Inc.
1 Ritchie Lane
Hamilton, Ontario
Discover this breathtaking 1,404 sq ft freehold townhouse featuring three bedrooms and 1.5 bathrooms. As an end unit with a corner location, it offers added privacy and abundant natural light. the condominium corporation takes care of lawn mowing of side yard. This home boasts a private driveway without sidewalks.Main floor offers a functional flex space(office/gym/another living room) with gleaming laminate flooring , as well as a convenient entrance to the garage. The second level reveals an open-concept floor plan with a modern kitchen, living, and dining areas, complete with 9 ft ceilings, hardwood floors, and a breakfast bar adorned with Caesarstone quartz countertops. Large windows facing south and east flood the space with natural light. Also on the second floor are the laundry facilities, a 2-piece bathroom, large storage space. Enjoy your summer oasis or morning coffee in the Walk-Out Balcony Big Enough For A Sectional, Bbq, And More! Third Level Offers 3 good size Bedrooms and all With Large Windows & 4-Piece Bathroom with bathtub. Located just 1 minute from Hwy 403/6, 12 minutes from McMaster, hospitals, and downtown, 7 minutes from major shopping centers including Costco and Walmart, and surrounded by parks and walking trails. Please note: there is no basement or backyard -truly perfect care free living for commuters! no pets or smokers are allowed. **** EXTRAS **** SS Fridge, SS Stove, SS dishwasher, W/D,ALL WINDOW COVERINGS.No Snow Shovel Of Sidewalks.Tenant To Pay Rent+Utilities(landlords pays hwt rental and hrv rental) . Min. 1 Year Lease. available immediately. (id:49269)
Real One Realty Inc.
80 Copperfield Drive
Cambridge, Ontario
This stunning 3700 sqft home was constructed by the builder, for himself, absolutely nothing overlooked. Located directly across from Santa Maria park, this corner lot has established gardens, beautiful landscaping including a natural granite walkway & a fenced private backyard with deck and patio. The sun-drenched main floor office is perfect for any work from home days. The bathrooms and kitchen have been recently renovated, simply move in. Oversized principle rooms, a formal dining room & the spectacular addition of an all year round studio/sunroom. This space will instantly grab you with the floor to ceiling windows, fireplace & all-around feel. 4 generous sized bdrms upstairs inc. the primary bdrm with its own 4 pc bath. Completing the space is a fully finished basement with rec-room, large bedroom, 3 pc bath & workshop. A home truly like no other. No matter what window you choose, the view is treed. A must see! (id:49269)
Royal LePage Meadowtowne Realty
144 Aspen Parkway
Aylmer, Ontario
Ravine Lot!!. This 1705 Bungalow has a beautiful modern spacious layout with an open Concept kitchen, great room and dining room.2-car garage, 2-bedroom layout on the main, with the bedrooms at separate ends of the home for utmost privacy. 4pc Main bathroomwith a walk-in closet, and a large ensuite bath in the master bedroom. This home also offers a separate entrance (Walk-out basement),additional rough-in for a basement kitchen and laundry, plus a gorgeous, private ravine lot. (basement plan will include a patio door -currently not shown on the drawings). (id:49269)
Century 21 First Canadian Corp.

