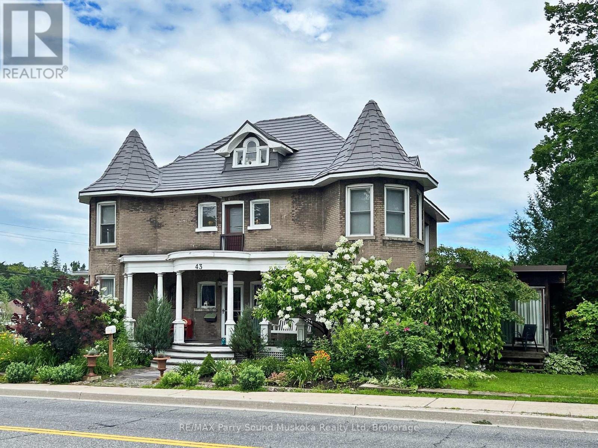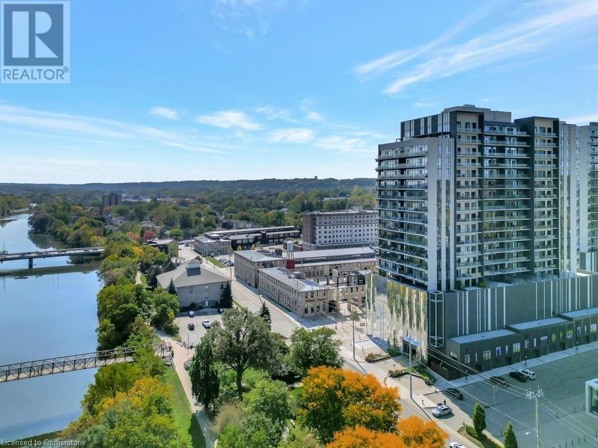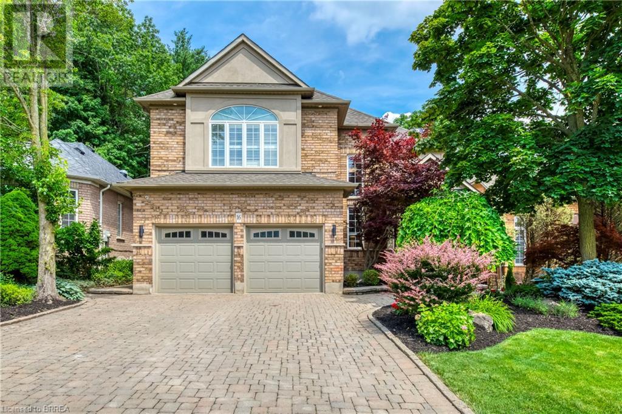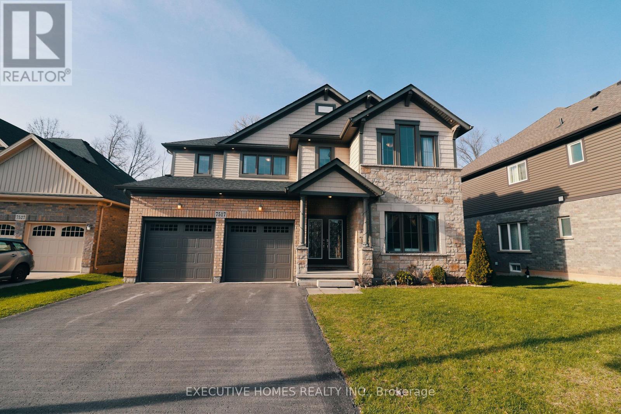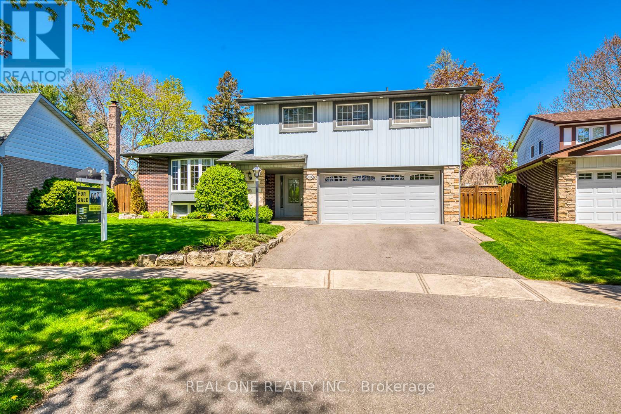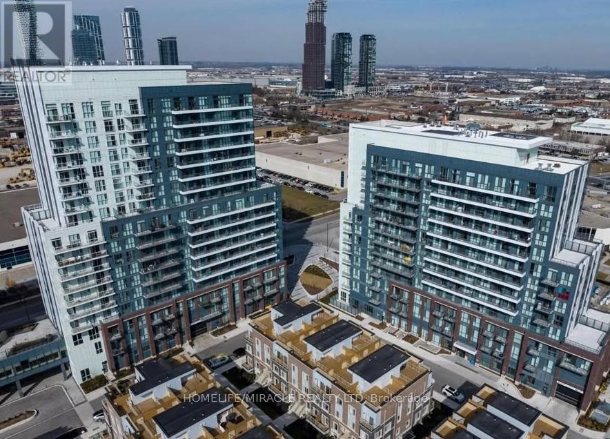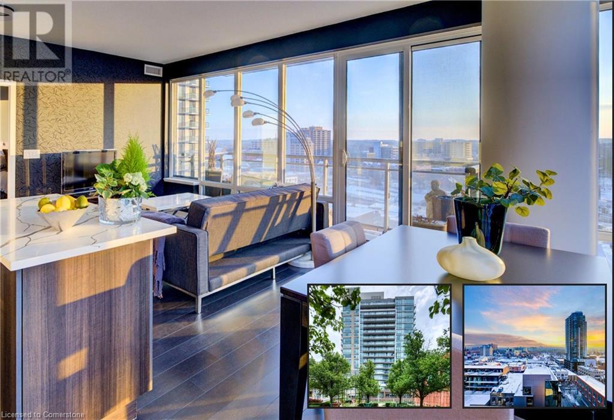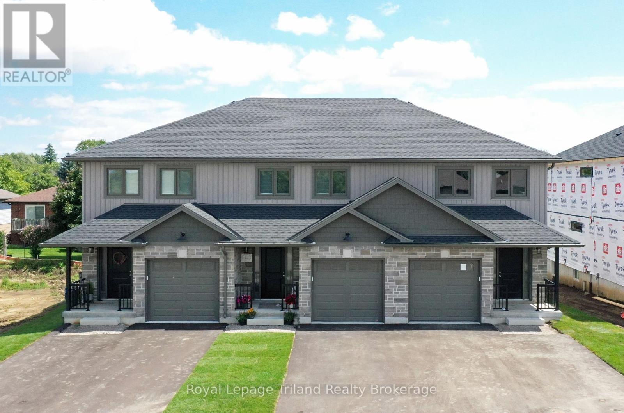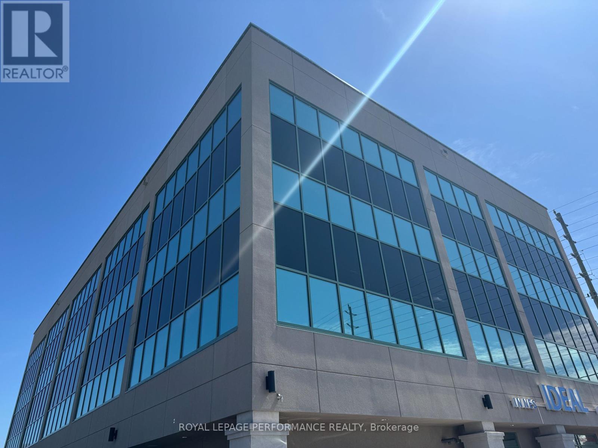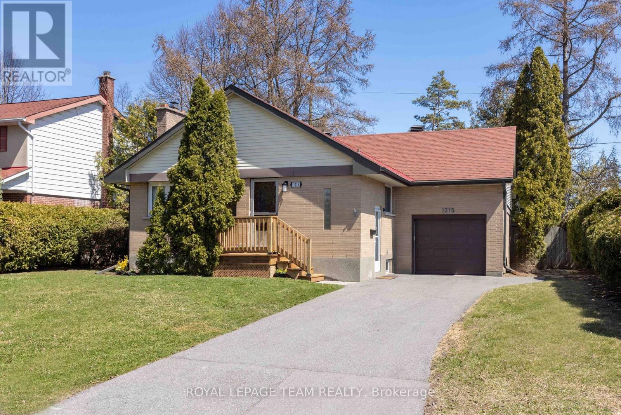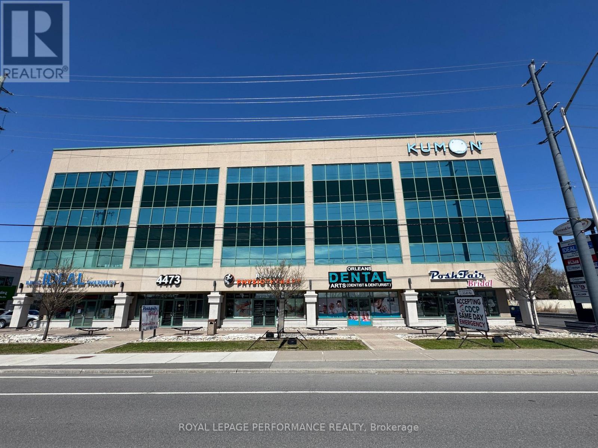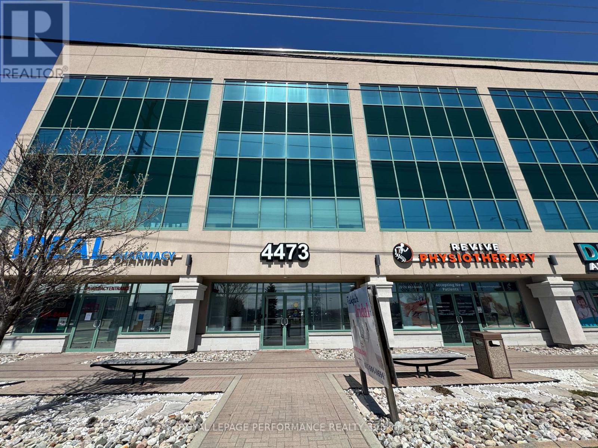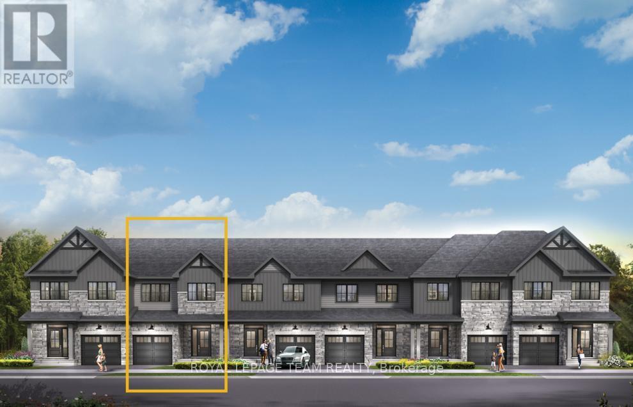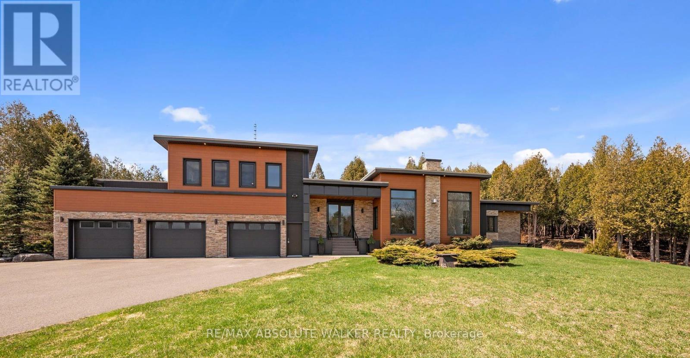43 Church Street
Parry Sound, Ontario
LANDMARK TURN of THE CENTURY HOME! Lovingly Known as 'Victoria Manor' in the heart of Parry Sound, Ideal Airbnb opportunity, R2 zoning allows for multi unit development, 5 large bedrooms, 3 bathrooms, large closets, 3rd level private suite with sitting room, 3 pc bath & roof top town views, Main floor family room with sep entrance & 3 pc bath ideal for In-Law suite/Bachelor apt, Features gleaming hardwood floors, Original wood trim and doors, Classic original stained glass windows, Elegant covered porch + private rear deck surrounded by Secret Perennial Gardens, This is truly an opportunity to step back in time while enjoying modern amenities: Main floor laundry, Main floor bath, Central air, Natural gas heat, Maintenance free metal roof, Central vacuum, 2 gas fireplaces, Convenient location within walking distance to Georgian Bay beaches, Fitness trail, Restaurants, Stockey Centre entertainment, A wonderful spot for a family home, multi unit or Airbnb!. (id:49269)
RE/MAX Parry Sound Muskoka Realty Ltd
54 Amethyst Circle
Brampton (Bram East), Ontario
Wow! This is a must see, an absolute show stopper East facing. Freshly Painted, Approx 2000 Sq.Ft. 4+1 bedroom, 4 bathroom. Semi- Detached home located in Gore Rd & Cottrelle Blvd. This home has very practical layout with Separate family and living room, gourmet Kitchen and breakfast area Walkout to backyard. Totally Carpet free Home with Hardwood Flooring on Main floor and upper level, Quartz Countertop Pot lights and Upgraded light fixtures. 1 Bedroom finished Basement with Separate Entrance. Walking distance to Gore Meadows Rec Centre. Temple, Plaza, Schools and Transit and Minutes Away from Hwy 427 & Hwy 407. Freshly Painted and Move-In Ready Home is a True Gem that you won't want to miss. Come and fall in Love with this Beauty! (id:49269)
Intercity Realty Inc.
50 Grand Avenue S Unit# 1501
Cambridge, Ontario
Imagine living steps from the vibrant heart of the Gaslight District. This stylish two-bedroom, two-bathroom condo offers a fantastic opportunity to embrace urban living in a new, trendy building. Step inside and you'll appreciate the open-concept layout, perfect for both relaxing and entertaining. The kitchen, with its modern finishes opens into a bright and airy living area. Picture yourself enjoying morning coffee or unwinding in the evenings in this comfortable space or on the large balcony with city views. The two well-sized bedrooms provide comfortable retreats, each offering its own sense of privacy. With two full bathrooms, convenience is key. Beyond the walls of this inviting condo, a wealth of amenities awaits. Head to the rooftop deck for stunning views and a breath of fresh air. Stay active in the well-equipped gym or find your inner peace in the yoga studio. The guest lounge and party room offer ideal spaces for gatherings and celebrations. What truly sets this location apart is its immediate access to everything downtown Galt and the Gaslight District have to offer. Stroll to trendy restaurants for a delicious meal, grab a coffee at a local cafe, or catch a show at the Hamilton Family Theatre. Explore unique shops, enjoy the beauty of nearby parks, and take advantage of the proximity to the Grand River. This isn't just a condo; it's a gateway to a dynamic and walkable lifestyle. If you've been waiting for the right opportunity to live in this sought-after neighbourhood, this could be it. Come and experience the ease and excitement of Gaslight District living (id:49269)
Royal LePage Crown Realty Services Inc. - Brokerage 2
Royal LePage Crown Realty Services
117 Nelson Street Unit# 2
Oakville, Ontario
Welcome to this exclusive quiet enclave of only 9 executive style townhomes in beautiful Bronte, just steps from the lake, yacht club, fabulous restaurants, shops and lots of other great amenities providing a carefree and vibrant lifestyle! The townhome features an open-concept living and dining area with hardwood floors, rustic wood paneling and custom shelves surrounding the fireplace and terrace doors leading to Juliette balcony add charm and character. The kitchen offers abundant cupboard, pantry and granite counter space, complemented by built-in appliances, including dual ovens, stovetop, and wine fridge, perfect for entertaining. Hardwood stairs lead to upper level which features a luxurious principal suite filled with natural light. This serene retreat includes a stylish fireplace and a stunning renovated ensuite with a stone countertop, dual sinks, two mirrors, a full glass shower, and a relaxing soaker tub. The walk-in closet features custom organizers and a dedicated makeup desk, and a the 2nd super spacious bedroom also with its own full ensuite! Next up is the recently redone rooftop terrace with a bar area and window that opens to the incredible outdoor relaxing or entertaining space, complete with separate lounge, dining and BBQ areas as well as a super spacious storage room. The ground level offers inside entry from the garage, a spacious rec. room with hardwood floors, terrace doors, and a 3-piece bathroom ideal for guests or additional living space. The lowest level includes a private bedroom and extra storage, providing flexible options for a home office, guest suite, or gym. This home combines style, comfort, and function across every level—perfect for modern living and entertaining. Some updates include but not limited to Some notable Improvements 2022-2024 Furnace, A/C , Water heater (owned) Refaced kitchen cabinetry. Home freshly painted throughout. Lowest level re insulated & refinished. Rooftop terrace…Trex, turf & reseal flat roof. (id:49269)
RE/MAX Escarpment Realty Inc.
63 Hawkins Crescent
Tillsonburg, Ontario
63 Hawkins Crescent is the place where comfort meets community. This lovely home (the Dunvegan II) in popular Hickory Hills Retirement Community offers everything you need for relaxed living on one floor with an additional large, multi-purpose loft to make your own. Step inside to the bright, open living room, a perfect spot to gather with family or unwind with a good book. The home features two spacious bedrooms, and two full bathrooms - one, a renovated contemporary ensuite off the primary with heat lamps, and modern shower with integrated bench. The sun-kissed morning room with skylights and sliding patio doors is a tranquil space to check email, chat with friends, or look out at a finch or cardinal on the weeping cherry. The custom built-in oak entertainment unit will house your TV, favourite novels, and precious keepsakes. An atrium-style dining room is adjacent, leading to the open kitchen, which features granite countertops and a skylight that makes cooking a pleasure. Need extra space for guests, your hobbies or a workout? Head upstairs to the expansive loft with extra storage. The property also features mature trees; a garden space for planting your favourite flowers; a front porch and back patio; stamped concrete walkways; a sprinkler system; a well-maintained furnace, AC & humidifier; new sump pump and weeping tiles; and durable, slip resistant rubber flooring in the immaculate garage. In the heart of a friendly, active adult community, this home is more than just a retreat with a coveted floor plan - its part of a lifestyle. Enjoy early morning dog walks along tree-lined streets, or a bike ride along the Trans-Canada Trail to the downtown core, over picturesque Kinsmen Park. The community centre, steps from your front door, offers a full calendar of social events in the clubhouse and aquafit classes at the pool. If you're ready to simplify your life without compromising on space, comfort and style, consider this the right move! (id:49269)
Century 21 Heritage House Ltd Brokerage
101 Port Master Drive
St. Catharines (Martindale Pond), Ontario
A fabulous custom-built home, finely crafted by Gerald Redekop Builders in 1987 for the current owner. Located in one of Port Dalhousie's most sought-after neighbourhoods, Dalemere Estates. This home is set on the banks of Martindale Pond, offering a Muskoka setting with many mature trees, views of the open water & several patio areas. You are greeted by a beautifully appointed foyer with white wainscotting, painted staircase, ceramic tile through to the kitchen, French glass doors opening into the living room. The spacious living rm offers hardwood flooring, a nicely appointed decorative fireplace, glass French doors entering into the dining rm. The spacious dining rm offers hardwood flooring & cornice plaster ceilings. A main floor study is located off the foyer as you enter the house. The kitchen offers an abundance of oak cabinets, a large island, granite countertops, SS appliances, ceramic tile floors & garden door opening onto the patio. The kitchen overlooks a spectacular family rm, nicely appointed with a gas fp/wood mantle, brick hearth, flanked by built-in bookcases w/ windows providing pretty views of the yard & pond. Main floor also offers a powder rm & laundry/mud rm. The second floor offers a beautiful oversize primary suite bedroom w/5 pc ensuite bath, walk-in closet. The upstairs also includes 3 more large bedrooms, 4pc main bath. The lower level includes a large rec room, 3pc bath & tons of storage area ready to be finished. Cedar shake roof has been totally re-shingled in 2015, dble car garage. The property has been professionally landscaped, oversize drive finished w/paving stones, private backyard fully fenced, and several stone patios w/spectacular views of Martindale Pond. Be part of the Port Dalhousie community, walking distance to 2 top-rated schools, a 30 minute walk to the shops & restaurants in downtown Port Dalhousie, 10-minute drive to Ridley college, minutes to QEW Hwy, 4th Ave Smart Centre & St. Catharines hospital. (id:49269)
RE/MAX Niagara Realty Ltd
16 Sweetman Drive
Dundas, Ontario
Own a piece of paradise, luxury living at its finest in this established area an updated home nestled within the tranquil town of Dundas, quiet streets surrounded by conservation parks and the prestigious Dundas Golf & Curling Club. Boasting 3 oversized bedrooms, the large 3rd room can be converted into two (w/original builder plans), including a primary suite with stunning views of the solar heated pool and 16th green, this residence offers his and hers walk-in closets, and heated ensuite floors with a 3x6 walk-in rainfall shower. Enjoy outdoor living, step onto the raised glass railing deck where you can sip your morning coffee amidst the quiet backdrop of nature. Enjoy sun-filled spaces with large windows throughout and 18ft ceilings, a chef's kitchen, main floor office, updated bathrooms, and two gas fireplaces. With a potential in-law suite in the basement,complete with a full kitchen and walk-out access, plus newer HVAC systems. This home seamlessly blends luxury and functionality. Outside, You can enjoy the lush greenery,secluded sitting areas with landscaped lighting and in-ground sprinkler system. Don't miss your chance to own this sweet property! (id:49269)
Century 21 Heritage House Ltd
301 Donoghue Road
North Grenville, Ontario
Set on a peaceful 2.8-acre lot, this beautifully updated bungalow offers the ultimate blend of privacy, space, and lifestyle. With over 2,200 sq ft of finished living space, this home is perfect for families, multi-generational living, or anyone craving a quiet retreat. Step inside to find a fully renovated chefs kitchen, spacious dining area, and two generously sized bedrooms on the main floor. The primary bedroom suite includes an en-suite bathroom, full walk in closet, and private patio doors leading to your own prvate deck. The real showstopper? A sun-soaked great room with vaulted ceilings and large windows that open up to your wraparound deck, overlooking mature trees and nature trails. Summer days are made for lounging by your above-ground pool, entertaining on the deck, or enjoying drinks in the garden gazebo. There's plenty of room for kids, pets, and even RVs thanks to a second gated access off Hwy 43.The finished lower level offers a full in-law suite setup with a large living room, third bedroom, full bath, laundry area, and a bright kitchen perfect for guests, or an in-law suite. All of this just minutes from Kemptville and Merrickville, with easy access to trails, schools, and amenities. RV charger newly installed. Don't miss this slice of country paradise, book your private tour today! (id:49269)
Royal LePage Team Realty
11 Horne Avenue
Ajax (Central West), Ontario
Perfect For First Time Homebuyers Or Downsizers Looking For An Affordable Townhouse In A Sought-After Neighbourhood! Incredible Freehold 3 Bed/ 2.5 Bath Townhouse! No Maintenance Fees! Over 2200 Sq Ft of Total Finished Space. Newly Renovated Open Concept Main Floor Sitting Room & Dining Room With Updated Hardwood Flooring, Lighting and Painting Throughout. Beautifully Updated Eat-In Kitchen, Stainless Steel Appliances With Direct Patio Access to Backyard And Open Concept Living Room With Fireplace! Main Floor Separate Laundry Room. Upper Level Features 3 Large Bedrooms And 2 Full Size Bathrooms. Large Primary Bedroom With Spacious Ensuite Bath & Walk-In Closet! Bonus Finished Basement Area & Extra Storage! Driveway Widened to Double-Wide For Your Guests! Amazing Family Friendly Location. Conveniently Located For Schools, Shopping & Direct Easy Access To 401 & 407 (id:49269)
The Nook Realty Inc.
1206 - 1030 Coronation Drive
London North (North I), Ontario
This modern 1-bedroom + den condo on the 12th floor in vibrant North London offers a perfect mix of style and function. The open-concept layout features a spacious living area with upgraded granite kitchen counters and a cozy fireplace as the focal point. Enjoy sweeping city views from the large balcony a great spot to unwind. The versatile den works well as a home office or guest room. Conveniently located just minutes from major shopping, transit, and everyday essentials.Residents also enjoy access to fantastic amenities, including a fitness center, media room, library, billiards room, outdoor patio, guest suite, and lots of visitor parking. One underground parking spot is included (P1-95). Tenant is responsible for hydro. (id:49269)
Thrive Realty Group Inc.
Bsmt - 5665 Woodland Boulevard
Niagara Falls (Hospital), Ontario
Beautiful 1-Bedroom Basement Apartment for Lease Niagara Falls Spacious and bright 851 sq. ft. basement available in a detached home, featuring a private entrance, full kitchen, and a four-piece bathroom. Recently upgraded with stylish new laminate flooring throughout. Includes a small pantry/storage space and one parking spot. Centrally located in a quiet, sought-after Niagara Falls neighborhood within walking distance to groceries, banks, public transit, and all amenities. Ideal for a single working professional seeking comfort, convenience, and tranquility. (id:49269)
Royal LePage Credit Valley Real Estate
38 Assisi Street
Hamilton (Broughton), Ontario
Absolute stunning Carpet Free Four Bedroom Detached house at quiet location offers an exceptional level of elegance and style. Boasting high-end finishes and fixtures, including , high ceiling, oversized windows, hardwood floors, exceptional lighting. Family room with gas fireplace, Perfect for those who seek luxury and comfort. The open concept living/Dining space adjoining to Family room and kitchen. The fully renovated kitchens are a chef's dream, featuring top-of-the-line appliances and pantry. Large Primary Bedroom complete with 5 pcs ensuite washroom and a walk-in closet. The additional bedrooms are equally spacious, each offering their own unique charm and character. Situated in a desirable location with easy access to amenities, this fully renovated house is a must- see for anyone looking for style, comfort, and sophistication. Backyard facing to green area. Laundry moved downstairs in basement. But upstairs they still have laundry plumbing system in storage if some one want to use as second laundry room. Poured Concrete Drive can accommodate 4 cars. Potential for Separate entrance to the Basement. Over 2500 sft space on Main & Second floor plus additional finished Basement with Large Washroom and Second Complete kitchen to entrain Guests or in-law suite (id:49269)
Ipro Realty Ltd.
7517 Lionshead Avenue
Niagara Falls (Oldfield), Ontario
3243 sq ft Detach house in Thundering waters golf community, 4 beds on the 2nd floor, living room can be converted to a 5th main floor bed a 3 pc washroom is attached , loft on 2nd floor is a perfect place for entertainment, the Prime bed has a separate sitting area and a covered balcony with great view of the greenbelt and the backyard. One of the best locations, a semi gated community with minutes to QEW, Falls, Clifton Hill, Costco, Grocery, cafes, restaurants, theatres, marineland and shopping. All bedrooms have ensuite washrooms, Basement is unfinished with a rough in and a potential for an in law suite. Main double door entrance, Stoned gas fireplace in the family room , Gas Top stove in the kitchen, gas hook up for bbq is available . 9 ft ceilings on the main floor with Pot lights. Central vacuum throughout the house. Spacious gourmet kitchen with backsplash and stainless steel appliances with Built in combined Oven and Microwave. Mudroom with Laundry and access to Garage. Garage door openers are installed with remote. An amount of $63000 was paid to the builder for the upgrades. (id:49269)
Executive Homes Realty Inc.
30 Monique Crescent
Garson, Ontario
Welcome to 30 Monique Cres., in Garson! This renovated back-split home offers you 3 + 1 bedrooms with 2 full baths, an attached garage with extra storage in the backyard sheds. Property also features a heated above-ground pool with a new liner, and a hot tub perfect to help you unwind after a long day! Gas fireplace in the main floor living area, with a beautiful pool table for entertaining, and a walk-out to the backyard which has little to no maintenance required! Don't miss your chance to be in this sought-after neighbourhood! (id:49269)
Exp Realty
201 Arichat Road
Oakville (Fd Ford), Ontario
5 Elite Picks! Here Are 5 Reasons to Make This Home Your Own: 1. Beautiful Pie-Shaped Lot (Approx. 86' at Rear) with Private Backyard Oasis Boasting Mature Trees, Gorgeous Perennial Gardens, Patio Area & 16' x 34' Kidney-Shaped I/G Pool. 2. Functional Main Level Featuring Eat-In Kitchen with Skylight & Granite Countertops, Bright Living Room with Bow Window & Separate Dining Room, Plus Spacious Ground Level Family Room with Gas Fireplace & W/O to Patio & Backyard! 3. 4 Good-Sized Bedrooms on Upper Level Including Generous Primary Bedroom Boasting 4pc Ensuite. 4. Cozy Finished Basement Featuring Spacious Rec Room with Large Window, Plus 5th Bedroom, Laundry Room & Huge Crawl Space. 5. Location! Location! Location... in Established Eastlake Neighbourhood Just Minutes to the Lake, Schools, Parks & Trails, Arena, Sports Fields, Hwy Access & Many More Amenities... Plus Just 7 Minutes to Clarkson GO for Commuters with Express GO to Union Station Approx. 30 Min! All This & More... 2pc Powder Room & Access to Oversized 2 Car Garage Complete the Ground Level. Convenient I/G Sprinkler System. Updated Shingles '23. (id:49269)
Real One Realty Inc.
508 - 60 Honeycrisp Crescent
Vaughan (Concord), Ontario
Experience contemporary living in this beautifully designed 1-bedroom, 1-bathroom condo that perfectly combines style, comfort, and convenience. The open-concept layout is enhanced by expansive windows that flood the space with natural light, while elegant engineered hardwood flooring, modern countertops, and stainless steel appliances add a touch of sophistication and practicality. The convenience of in-suite laundry further elevates everyday living. Residents enjoy access to an exceptional range of amenities, including a stylish party room with a bar, a fully equipped fitness center Ideally situated in the heart of Vaughan, this condo offers unparalleled connectivity, just steps from the Vaughan Metropolitan Centre Subway Station and close to YRT, GO Transit, Highway 400, York University, Canada's Wonderland, and Vaughan Mills Shopping Centre. Whether it's commuting, dining, or leisure, everything is within easy reach. With its modern finishes, premium amenities, and prime location, this is an outstanding opportunity for those seeking a vibrant and connected lifestyle. (id:49269)
Homelife/miracle Realty Ltd
423 Fairleigh Avenue
Oshawa (Mclaughlin), Ontario
Welcome to this beautifully maintained detached home, offering the perfect blend of comfort, style, and functionality for the whole family! Featuring 4 spacious bedrooms and 3 bathrooms, this home is ready to create lasting memories. Inside, you'll find an open-concept living and dining area with a cozy gas fireplace, complemented by a mix of hardwood and vinyl flooring, pot lights, and crown moulding. The bright, modern kitchen is designed for everyday living and entertaining, featuring quartz countertops, stainless steel appliances including a gas stove, a custom pantry, and a view of the fully fenced backyard. The primary suite offers a private retreat with a luxurious 5-piece ensuite, complete with his-and-hers sinks. Three additional bedrooms and a stylish 3-piece bathroom with a skylight complete the upper floor. The fully finished basement with a separate entrance offers even more space, featuring a large family room/rec room and a gorgeous 3-piece bath. Step outside to your private backyard retreat, complete with an inground pool, an hot tub and a sunny rear deck ideal for summer fun and family gatherings. Enjoy the convenience of a spacious 1.5-car heated garage - perfect for your vehicle, extra storage, or a workshop. Freshly painted throughout, and located close to parks, schools, and all amenities, this move-in-ready home truly has it all and is waiting for you! (id:49269)
Sutton Group-Heritage Realty Inc.
2 - 2 Nursewood Road
Toronto (The Beaches), Ontario
Living Life By the Beach! One of a Kind Location and Living Space that Faces Lake Ontario, Kew Beach and your own Private Gardens! Enjoy the Sun Rise and Sun Set! Ground Level Low Rise Co Op Condominium Suite with over 1000 sq. feet. Enter your Home Sweet Home by your own Private Patio Entrance Or By the Main Building Entrance. Gardens and Fenced Yard to Relax by as you listen to the waves of Lake Ontario. Open Concept Layout with a Professionally Designed Kitchen and Numerous Other Elite Upgrades. All 3 Bedrooms have double closets and Large Windows to view the Gardens. Master Bedroom has its own Walk In Closet & 2 piece Ensuite Bathroom. Peaceful and Tranquil Living In One of the Most Desired Areas of Toronto! (id:49269)
Real Estate Homeward
151 Gillett Drive
Ajax (Northeast Ajax), Ontario
Welcome To The Award Winning Imagination Community Where Luxury & Prestigious Living Come Together In A Fabulous Community. This Remarkable 4 Bdrms + 1 Br , 4 Bath Executive Home Is Fully Loaded & Move In Ready. Professionally finished W/O Basement Apartment (2021) with 1 Br+Den , Living Room, Full Chef Kitchen, Big Rec room, Separated Laundry room. The Exterior Curb Appeal Are Elevated With Interlocking throughout With Outdoor Lighting And Well-Manicured Gardens Invites You W/, Pot lights around the house, Front Foyer And Soaring High Ceilings. Main Floor Offers Open Concept Layout W/Hardwood Floors, Coffered Ceilings. Kitchen With Island, & W/I Pantry. Family Room W/Fireplace. Main Floor Office and 4pc Bathroom. Winding Staircase Leads To 2nd Flr. Hardwood Floors In All Bedrooms. Primary Bedroom With His/Hers W/I Closets & 5Pc Ensuite. 2nd Br w/ 4 pc Ensuite and Sitting area, 3rd & 4th Bedrooms w/Semi-Ensuites. Convenient 2nd Floor Laundry. Epoxy Garage Floor. (id:49269)
Century 21 King's Quay Real Estate Inc.
1 Restwell Crescent
Toronto (Bayview Village), Ontario
Perched on the corner of one of Bayview Village's most iconic streets, this admired ranch style bungalow is tasteful, timeless and ready for its next owner. Beautifully maintained and thoughtfully updated, 1 Restwell is light, bright and functions just right! Over 1,800 sq ft on the main floor, and 1,600 in the lower with separate entrance - a perfect layout for growing families, in-laws, smart-sizers looking for one level living, or income potential. Gorgeous views of the landscaped gardens and charming backyard can be seen from almost every room, including sunny south greenhouse windows in the large eat-in kitchen. Enjoy 3 main floor bedrooms, including primary with ensuite and walk-in closet, and two more in the basement with easy second kitchen set-up. Other highlights include two gas fireplaces, BBQ gas line, double-car garage and 6-car driveway. Prestigious Bayview Village location, steps to schools, parks, shopping, TTC and subway. Preferred Earl Haig School district. (id:49269)
Royal LePage Signature Realty
48 Canal Street East
Tilbury, Ontario
Absolutely adorable. This 1 1/2 story home has been updated with a lovely new kitchen and remodeled bathroom . New gas forced air furnace in November of 2024, the upper level has been completely refinished and has built in shelving units for loads of storage . The bright sunny lower level has a living room with door to covered front porch, eat in kitchen, primary bedroom on main floor, walk out rear deck and new concrete driveway all just added, and 1 and 1/2 car garage with cement floor and hydro, an additional shed and lovely landscaped yard. Truly nothing to do but move in. Walking distance to schools, parks, shopping, church and more. (id:49269)
Deerbrook Realty Inc.
254 Beley Street
Brockville, Ontario
This home has everything you could ever want. Located in a great neighborhood, close to schools, parks, and shopping. This spacious 3-level townhouse has an attached garage and a spacious foyer with a 2-piece bathroom and access to the garage, which opens to an open-concept main floor with an absolutely stunning new kitchen. The kitchen has a natural gas oven and new appliances. The dining area features patio doors leading to a completed fenced yard, great for the kids and pets. The inviting living room features a natural gas fireplace. The main floor has brand-new luxury vinyl flooring that looks like hardwood but won't scratch. The upper level has three bedrooms and a 4-piece bath. The oversized primary bedroom has a walk-in closet. The lower level family room would be a great place for teenagers to hang out, or could make a nice game room or craft room. This carpet free home is a must-see. You can move in and enjoy! (id:49269)
RE/MAX Hometown Realty Inc
15 Wellington Street Unit# 1506
Kitchener, Ontario
This modern unit features numerous high-end upgrades and cohesive design throughout. The space is enhanced with upgraded plank vinyl flooring, completely carpet-free for a clean, contemporary look. Enjoy brand-new stainless steel appliances, a convenient stackable washer and dryer, and custom window coverings for added style and privacy. Floor-to-ceiling windows flood the unit with natural light and offer stunning views. Step out onto your private 50 sq. ft. balcony—perfect for morning coffee or evening relaxation. One underground parking space is included in the rent. Available for immediate occupancy, this unit is located in the centrally positioned Innovation District, within the prestigious Station Park community—home to some of the most unique amenities available in a local development. Amenities include: Two-lane Bowling Alley with lounge, Premier Lounge Area with Bar, Pool Table and Foosball, Private Hydropool Swim Spa & Hot Tub, Fitness Area with Gym Equipment, Yoga/Pilates Studio & Peloton Studio, Dog Washing Station, Pet Spa, Landscaped Outdoor Terrace with Cabana Seating, BELL High Speed Internet is included in your Rent. Unit is Currently tenanted & Pictures were taken before the current tenant moved in. (id:49269)
RE/MAX Real Estate Centre Inc. Brokerage-3
RE/MAX Real Estate Centre Inc.
85 Duke Street W Unit# 1110
Kitchener, Ontario
Wow! This stunning 1,000 sq. ft. corner unit condo offers spectacular views and comes with two parking spots and two storage units—a rare find in condo living. Nestled in the heart of downtown Kitchener, this 2-bedroom, 2-bathroom unit seamlessly blends modern luxury with urban convenience. This high-end unit showcases breathtaking views of Victoria Park and the city skyline through its expansive floor-to-ceiling windows, flooding the condo with natural light. This condo features an open-concept layout ideal for both daily living and entertaining. The chef inspired eat-in kitchen is equipped with sleek granite countertops, island, stainless steel appliances, and a built-in microwave range-hood, and plenty of space for a full-sized dining table. Engineered hardwood flooring flows throughout, complemented by elegant lighting, modern hardware, and a soothing neutral palette, creating an inviting and sophisticated living space. The primary bedroom features a cleverly designed Murphy bed, seamlessly transforming the space into a versatile home office, perfect for maximizing functionality and modern living. Practical touches include in-suite laundry, generous storage, and the rare convenience of two tandem parking spots and two oversized storage lockers. Residents of this sought-after building enjoy premium amenities, such as a 24-hour concierge, a rooftop terrace with breathtaking views, a stylish party lounge, a state-of-the-art fitness centre, and even a rooftop walking track. Situated mere steps from the LRT, shops, restaurants, a vibrant nightlife, and beautiful Victoria Park, this condo strikes the ultimate balance between city living and natural tranquility. Conveniently located just a 5-minute drive from Highway 85 and only 20 minutes from the 401, this condo offers seamless access, making traveling to the GTA a breeze. Don’t miss this rare opportunity to live in one of Kitchener’s most desirable and impeccably designed buildings. (id:49269)
Keller Williams Innovation Realty
4593 Abigail Lane
Beamsville, Ontario
Step into this bright and stylishly renovated 3-bedroom, 1-bath modular home nestled in a quiet, welcoming community in Beamsville. This lovely home boasts modern vinyl flooring throughout and is flooded with natural light thanks to its abundance of windows and desirable south-facing exposure. The heart of the home is an inviting enclosed sunporch—a perfect bonus space where you can relax year-round, and easily open the windows to let the breeze in during warmer months. Every inch of this home has been thoughtfully updated, offering move-in-ready convenience with a fresh, modern touch. Ideal for downsizers, first-time buyers, or anyone looking for comfortable one-floor living close to all amenities. (id:49269)
RE/MAX Escarpment Realty Inc
101 East 24th Street
Hamilton, Ontario
Welcome to this well-maintained 3+1 bedroom bungalow in the desirable Eastmount neighborhood located on the Hamilton Mountain! Perfect for families, first-time buyers, or investors, this home offers a bright and inviting main floor featuring fresh paint (2025) and updated vinyl flooring (2023) throughout. The spacious living room is filled with natural light, while the kitchen provides ample cabinet space and afunctional layout. The main floor bathroom is well-appointed, making daily living convenient and comfortable. A separate side entrance leads to the finished basement, offering excellent potential for an in-law suite or extra living space. Downstairs, you'll find a large rec room, a second bathroom, a utility/laundry room, and plenty of storage space to keep everything organized. This home has been thoughtfully updated with a furnace and A/C (2015), a roof replacement (2013), and a hot water heater (2021). Outside, enjoy a spacious backyard with two garden sheds, perfect for gardening, storage, or extra workspace. The driveway, finished with aggregate concrete in2021, provides great curb appeal and ample parking. Located in a mature neighborhood, this home is within walking distance to schools, parks, shopping, and public transit, with easy access to major highways. (id:49269)
RE/MAX Escarpment Golfi Realty Inc.
10 Eastbourne Avenue
St. Catharines, Ontario
Discover this charming 1-1/2 storey home with income potential located within walking distance to all amenities, shopping, restaurants, schools and parks. Only a 2-minute commute to the QEW Highway. This property is suitable for those seeking a multi-unit investment or a versatile living space. It can serve as an income property, a personal residence with in-Law suite or bachelor apartment. Option to live in one unit while renting out the basement apartment to facilitate mortgage payments. Offers over 2,000 sqft of living space with separate side entrance leading to a common area laundry room and access to both units. Inside features 2 kitchens, 2-1/2 bathrooms, 2 living rooms and 4 or 5 bedrooms. Situated on a spacious 35'x120' low-maintenance lot with a paved driveway that fits 3 vehicles. Features front and rear decks, fully fenced rear yard, perennial gardens, apple & pear trees, interlocking brick patio, garden shed and gazebo for relaxation. Tasteful updates include high-efficiency furnace and central air-conditioner (2024), 3pc bathroom and kitchen in basement (2016), 100-amp hydro breaker panel (2016), upper-level powder room (2021), main floor bathroom (2024), ABS and copper plumbing, luxury laminate flooring, and painted interiors; all contributing to making this property an attractive investment. Whether you are looking to invest, reside, or both, this home presents various opportunities. (id:49269)
Royal LePage NRC Realty
258 Oakhill Drive
Brantford, Ontario
Experience the perfect blend of rural charm and modern comfort in this beautifully updated bungalow, featuring 1,244 square feet of thoughtfully designed main floor living space. Complete with 3 spacious bedrooms, 3 bathrooms, a single car garage, and a large driveway that accommodates up to 4 additional vehicles. Enjoy the open-concept kitchen with granite countertops, perfect for entertaining and everyday living. The well-appointed primary bedroom features his-and-her closets along with a stylish private ensuite, creating a serene retreat designed for both comfort and convenience. Meanwhile, a fully finished in-law suite with its own separate walk-up entrance adds valuable flexibility, ideal for multigenerational living or potential rental income. This move-in ready home has been thoughtfully upgraded with a septic system (2020), furnace, air conditioner, and water heater tank (2023). Set on a picturesque rural lot, the property provides privacy and serene surroundings while still being just minutes from everyday essentials. Whether you're hosting friends or enjoying a quiet evening outdoors, this home offers the space and setting to make it yours. Don’t be TOO LATE*! *REG TM. RSA (id:49269)
RE/MAX Escarpment Realty Inc.
11 Berkshire Drive
St. Catharines (Carlton/bunting), Ontario
Dream Bungalow at 11 Berkshire Where Luxury Meets Comfort. Welcome to 11 Berkshire a stunning bungalow designed to impress and built with no compromises. Constructed just five years ago with premium finishes throughout, this home is the perfect blend of elegance, function, and potential. Step inside and be greeted by soaring vaulted ceilings, gleaming hardwood floors, and striking 12" x 24" tile work that showcases the attention to detail in every room. The open-concept design features a chef-inspired kitchen with rich maple cabinetry, pot lights, and seamless flow to the spacious living area. Enjoy the luxury a private ensuite bath, and large sliding doors that open onto a deck overlooking your peaceful, private backyard perfect for entertaining or quiet relaxation. The finished basement adds even more living space and offers exciting potential for a second unit, making this home ideal for extended family or rental income. From top to bottom, 11 Berkshire delivers premium living in every way. Schedule your private tour today this dream bungalow wont last long! (id:49269)
Revel Realty Inc.
52 Northhaven Road
Welland (N. Welland), Ontario
Welcome to this beautiful bungalow, nestled on a peaceful dead-end street the perfect place to call home. From the moment you step inside, you'll be embraced by the natural light pouring in throughout the house and the feeling of home. Boasting 3 + 1 spacious bedrooms and 2 4-pc bathrooms, this home provides ample room for your family or guests. The oversized living room is bright and homey, the perfect place to host family and friends. The oversized living room is bright and airy, offering plenty of space to gather, relax, and entertain. The kitchen and dining room feature new luxury vinyl flooring and offer a clean, spacious layout, perfect for everyday living. Start your day with a peaceful cup of coffee on the private deck just off the primary bedroom, whether it's sunrise serenity or a quiet evening wind-down, this outdoor space is a perfect escape. All three bedrooms are generously sized and feature hardwood flooring, and ample closet space. Step into this newly renovated basement retreat, thoughtfully designed for comfort. Bright lighting, brand-new vinyl flooring that flows seamlessly throughout, and the freshly painted walls add a clean, modern touch. The lower level includes a spacious extra bedroom, ideal for guests, a home office, or in-law suite. Complete with its own kitchenette, and separate entrance, the lower level offers incredible versatility for an in-law suite/rental or living/entertaining space. Outside, enjoy the privacy of a fully fenced backyard, ideal for relaxing or entertaining. The oversized shed provides additional storage space for all your outdoor equipment and tools. This home is truly a must-see, perfectly move-in ready and situated on a quiet street. Thoughtfully updated and meticulously maintained, it checks all the boxes. Don't miss the opportunity to make this gem yours! (id:49269)
Keller Williams Complete Realty
34 Swayze Court
Thorold (Allanburg/thorold South), Ontario
Nestled in the serene neighborhood of Thorold South, 34 Swayze offers a delightful blend of comfort and style in a semi-detached raised bungalow. This charming home features 3+1 bedrooms and 2 bathrooms, providing over 1,740 square feet of cozy living space that caters to the needs of your entire family. 5 Key Features: #1 Natural Lighting & Aesthetic Appeal: Bask in the abundant natural light streaming through the windows, enhanced by stunning light fixtures and pot lights that grace the home with a warm ambiance. #2 Open Concept Main Floor: The heart of the home boasts an open-concept layout, forming a seamless flow from room to room. The custom kitchen, adorned with hardwood flooring, invites culinary creativity, while the gas fireplace in the living area offers a cozy retreat during cooler months. #3 Convenient Access: A side door entrance provides easy access to the home, adding an element of convenience to day-to-day activities. #4 Finished Basement: Expand your living space with a finished basement that offers versatility for a family room, home office, or an additional bedroom. #5 Outdoor Oasis: Situated on a generous lot, the exterior of the home is equally inviting. Enjoy the fully fenced backyard, perfect for both relaxation and entertainment. A beautiful deck, complete with a gazebo, provides an ideal spot for outdoor dining and gatherings. Two sheds offer ample storage space for gardening tools and all outdoor equipment. (id:49269)
RE/MAX Niagara Realty Ltd
C - 135 Wimpole Street
West Perth (Mitchell), Ontario
Ready for Spring..."free", and accepting offers now! Freehold (condo fee "free") 3-bedroom 3-bath 1556 sq.ft. 2-storey town (interior unit) with garage and paved driveway included in beautiful up-and-coming Mitchell. Modern open plan delivers impressive space & wonderful natural light. Open kitchen and breakfast bar overlooks the eating area & comfortable family room with patio door to the deck & yard. Spacious master with private ensuite & walk-in closet. High Efficiency gas & AC for comfort & convenience with low utility costs. Convenient location close to shops, restaurants, parks, schools & more. This home delivers unbeatable 2-storey space, custom home quality and is ready for you to move in now! Schedule your viewing today! (Note that the 3D tour, photos, and floorplans are from the model unit and may have an inverted floor plan). (id:49269)
Royal LePage Triland Realty Brokerage
129 Wilson Street
Woodstock, Ontario
Move-in ready and full of charm! This bright three-bedroom, two-bath bungalow is perfect for first-time buyers looking for comfort and style. Featuring a spacious kitchen with island and a private master suite with ensuite. The unfinished basement offers endless storage or future living space. Step outside to a large backyard deck with a hot tub perfect for summer nights and weekend get-togethers. Just minutes to Woodstock Hospital, parks, schools, restaurants, and quick highway access everything you need is right around the corner! Don't miss your chance to call this home. (id:49269)
Gale Group Realty Brokerage Ltd
402e - 4473 Innes Road
Ottawa, Ontario
GREAT LOCATION! PROFESSIONAL BUILDING...Great sharing facility office space with lots of natural light located in a PRIME location in Orleans. The space is located on the 4th floor, come and join the family... neighboring tenants consist of an Insurance company, Lawyers office, and Counseling clinic... Only 18 minutes from Amazon warehouse located east of Ottawa and 4 minutes from Montfort Orleans Health Hub. Well managed building, bright, huge window display, offers high quality at competitive rates. Easy access to restaurants, shopping and services. Unlimited Parking and management onsite. Great opportunity for medical services/Accounting /Law/Insurance/Professional firms/Government services and others. Very well-maintained Building, ALL UTILITIES INCLUDED. (id:49269)
Royal LePage Performance Realty
1215 Agincourt Road
Ottawa, Ontario
Located on Agincourt Road in the family friendly Bel Air Park neighborhood, this well-maintained bungalow is ready for its new family. Featuring 3 bright bedrooms, including a spacious primary suite situated over the attached garage. The functional layout offers a large kitchen and a generous living room with fireplace, perfect for everyday living and entertaining. Step outside to a lovely backyard deck, ideal for outdoor dining and relaxation. The expansive basement with high ceilings provides excellent potential for customization and additional living space. Situated on a 50 x 100 corner lot, this home combines practical design with a desirable location. A wonderful opportunity to own a versatile home in a friendly, mature community. 200amp service (ready for your electric car). AC provided by heat pump.. Open house Saturday & Sunday 2pm-4pm. Building inspection available upon request. (id:49269)
Royal LePage Team Realty
403b - 4473 Innes Road
Ottawa, Ontario
GREAT LOCATION! PROFESSIONAL BUILDING...Great sharing facility office space with lots of natural light located in a PRIME location in Orleans. The space is located on the 4th floor, come and join the family... neighboring tenants consist of an Insurance company, Lawyers office, and Counseling clinic... Only 18 minutes from Amazon warehouse located east of Ottawa and 4 minutes from Montfort Orleans Health Hub. Well managed building, bright, huge window display, offers high quality at competitive rates. Easy access to restaurants, shopping and services. Unlimited Parking and management onsite. Great opportunity for medical services/Accounting /Law/Insurance/Professional firms/Government services and others. Very well-maintained Building, ALL UTILITIES INCLUDED. (id:49269)
Royal LePage Performance Realty
301 - 4473 Innes Road
Ottawa, Ontario
LOCATION! LOCATION! ALL UTILITIES INCLUDED. Great office space located in a PRIME location in Orleans (Innes & Tenth Center). Anchor Tenants already exist, the space located on the 3rd floor (approx. 2665 SF), Only 18 minutes from Amazon warehouse located east of Ottawa and 4 minutes from Montfort Orleans Health Hub. Well managed building, Bright, huge window display, offers high quality at competitive rates. Easy access to restaurants, shopping and services. Unlimited, secured fiber-optic internet available through the Landlord. Parking and management onsite. Great opportunity for medical services/Accounting /Law/Insurance/Professional firms/ IT/Government services and others. Very well maintained Building, Additional Rent estimated at $12.5 per sqft. (id:49269)
Royal LePage Performance Realty
305 - 4473 Innes Road
Ottawa, Ontario
LOCATION! LOCATION! ALL UTILITIES INCLUDED. Great office space located in a PRIME location in Orleans (Innes & Tenth Center). Anchor Tenants already exist, the space located on the 3rd floor (approx. 1998 SF), Only 18 minutes from Amazon warehouse located east of Ottawa and 4 minutes from Montfort Orleans Health Hub. Well managed building, Bright, huge window display, offers high quality at competitive rates. Easy access to restaurants, shopping and services. Unlimited, secured fiber-optic internet available through the Landlord. Parking and management onsite. Great opportunity for medical services/Accounting /Law/Insurance/Professional firms/ IT/Government services and others. Very well maintained Building, Additional Rent estimated at $12.5 per sqft. (id:49269)
Royal LePage Performance Realty
135 Wild Senna Way N
Ottawa, Ontario
OPEN HOUSE Sunday May 4th 2 to 4 pm! This gorgeous 3-storey corner unit 3 beds + office/den & 4 baths townhome is located in the heart of Barrhaven close to all amenities. The main floor den offers ample opportunity for the perfect home office, running your home based business, play area, or secondary living room. The stunning second level features open concept dining, living areas with hardwood floors, a chefs kitchen with ample cabinetry, granite countertops and large central island. Enjoy the abundant natural light and relax on the oversized balcony. The third level features a large primary bedroom with ensuite and a large WIC. Two additional good sized bedrooms, a full bathroom and a laundry room completes the 3rd level. Don't miss the opportunity to view this home. Call to schedule today (id:49269)
Power Marketing Real Estate Inc.
1100 Ch La Source Road
Alfred And Plantagenet, Ontario
Waterfront Lot with Camper Ready for Summer Living! Discover the perfect getaway with this cleared waterfront lot offering direct right-of-way access to the lake. Nestled in a peaceful setting, this property comes equipped with a well-maintained camper that comfortably sleeps up to 6, making it ideal for weekend retreats or family vacations. The lot has been completely cleared and is ready for your vision whether that's building a future cottage, a house with a basement walk-out to take advantage of the lake views, setting up for seasonal fun, or simply enjoying as-is. Also enjoy boating, fishing, and lakeside relaxation just steps from your door. Annual costs are minimal with only $475/year for snow removal and road maintenance, ensuring year-round access. Don't miss this opportunity to own an affordable slice of lakefront living schedule your showing today! (id:49269)
Exit Realty Matrix
177 Arcola Private
Ottawa, Ontario
Rare opportunity in a prime location! Just steps from the Rideau River, with access to scenic parks and trails, this spacious 3-bed, 4-bath home is only minutes from downtown Ottawa and offers quick access to Highway 417.Townhomes like this rarely come up for sale in this area and this one delivers space, function, and charm. The finished basement includes a full bathroom, ample storage, and one of two laundry rooms in the home.On the main level, you'll find a convenient kitchenette with a walk-out to a large deck and fenced yard perfect for outdoor living. The second level offers a bright, open-concept living space with oversized windows and a stylish kitchen with an island, ideal for entertaining or unwinding. The third floor is home to all three bedrooms, including a generous primary suite with a walk-in closet and private ensuite. A second laundry area on this level adds everyday convenience. Turn-key and impeccably maintained - this home checks all the boxes. (id:49269)
Exp Realty
2117 Valin Street
Ottawa, Ontario
Open House Sun May 4th 2-4PM. Welcome to this stunning 3000 sqft home plus a finished basement, offering the perfect blend of space, comfort, and modern upgrades ideal for professionals, growing families, or multigenerational living. Step into the welcoming foyer that leads to a bright family room, seamlessly connected to the formal dining area. The bright kitchen boasts quartz counters, SS appliances (fridge & gas stove 2024), a peninsula with seating, and breakfast nook, all overlooking the cozy living room with a fireplace. A main floor office and convenient main-level laundry (washer & dryer 2024) complete the space. Up the curved hardwood stairs, the airy & massive loft offers endless possibilities or potential conversion to a 5th bedroom. The grand primary features TWO walk-in closets and a 5-piece ensuite, creating a true retreat. The tastefully updated second full bath complements the 3 additional well-sized bedrooms filled with natural light. The large finished basement provides even more living space, with a bathroom rough-in ready for your customization. Step outside to your fully fenced backyard, featuring a hot tub under the gazebo and large storage shed (2023).Freshly painted, additional updates also include Front Doors (2025) Roof (2024), Furnace & AC (2022), 200-amp electrical service (2023).Located in a prime neighborhood, within walking distance to Glandriel Park, Coyote Trail Park, shopping, and restaurants and easy access to public transit. This carpet free home offers space, style, convenience and some serious flexibility. Welcome to your next level home! (id:49269)
Keller Williams Integrity Realty
730 Putney Crescent
Ottawa, Ontario
This beautifully finished 3-bedroom, 2.5-bath Richcraft Hudson townhome checks all the boxes! Step inside to a spacious, sun-filled foyer and follow the gorgeous hardwood flooring into the open-concept living space. The chef's kitchen is a standout with quartz counters, stainless steel appliances, custom backsplash, breakfast bar, pantry, and tons of cupboard space - perfect for entertaining or everyday living. The dining and living rooms flow seamlessly together, anchored by a cozy fireplace and large windows. Just off the living area is a bonus flex space - ideal as a home office or a sunny sitting nook - with access to the fully fenced backyard and custom patio installed in 2023. Upstairs, you'll find three generous bedrooms, including a bright primary suite with a walk-in closet and a stunning ensuite featuring double sinks, stone counters, glass shower, and beautiful tile work. A stylish main bath with double sinks and a convenient laundry room complete the second floor. The lower level offers a bright finished space with pot lights and a large window - great for a rec room, home gym, or playroom - as well as two separate storage areas. Located in a fantastic neighbourhood close to schools, parks, and the Trans Canada Trail - this one is a must-see! (id:49269)
Keller Williams Integrity Realty
61 Pixley Private
Ottawa, Ontario
Well maintained end unit condo townhouse just for you! Ideal for first time buyers, investors or anyone looking for a great place to call home. Enter your bright foyer and head up to the open concept main floor. Hardwood floors grace both the living and dining rooms. The living room boasts a large sun-filled window that overlooks the front patio. The galley-style kitchen has access to outside for convenient BBQing. The upper level offers two generous bedrooms and a full bathroom. The lower level bedroom offers both space and privacy, while a den, powder room, plus loads of storage, round out the lower space. Location is close to Trainyards, Hurdman Station and LRT, CHEO and the Ottawa Hospital General Campus. Also close to walking paths and the Rideau River! (id:49269)
Real Broker Ontario Ltd.
2559 Esprit Drive
Ottawa, Ontario
Client Rmks:The Minto Gladwell model. Boasting three bedrooms, this modern abode offers spacious living quarters ideal for families or those seeking ample space for guests. Every detail has been meticulously crafted, with upgrades throughout, including exquisite cabinetry and flooring that elevate the home's aesthetic appeal. A highlight of this property is the finished rec room in the basement, perfect for entertaining or unwinding after a long day. Additionally, the sleek kitchen comes fully equipped with appliances ensuring both style and functionality. Finished basement rec room for added space! , a loft for an office or study. The primary bedroom includes a 3-piece ensuite and a spacious walk-in closet. Avalon Vista! Conveniently situated near Tenth Line Road - steps away from green space, future transit, and established amenities of our master-planned Avalon community. Avalon Vista boasts an existing community pond, multi-use pathways, nearby future parks, and everyday conveniences. December 10th 2025 occupancy! (id:49269)
Royal LePage Team Realty
19421 Kenyon Concession 1 Road
North Glengarry, Ontario
Welcome to 19421 Kenyon Concession 1, an architecturally distinctive home built in 2013 that seamlessly blends modern craftsmanship with natural beauty. Set on 75 breathtaking acres of forests, ponds, and private trails, this property offers unparalleled privacy and tranquility perfect as a primary residence, second home, or commercial retreat. The custom-built home features four spacious bedrooms and four bathrooms. Highlights include a huge walk-in pantry with an extra refrigerator, and an office overlooking the impressive rec room, ideal for productivity. The primary bedroom suite features two luxurious ensuite bathrooms, one with a soaker tub and the other with a walk-in shower, and two walk-in closets. A second bedroom, perfect for guests or teens, includes a walk-out deck with lovely views. The versatile lower level includes an in-law suite, an additional bedroom, hobby room, laundry room, and TV space. A screened-in porch lets you enjoy nature while keeping out bugs, and a hot tub hookup is already installed. Built with exotic woods and commercial-grade finishes, this home includes energy-efficient features such as geothermal heating, a backup generator, and solar potential for year-round comfort. Open-concept living areas are filled with natural light, creating an inviting atmosphere for relaxation and entertaining. Starlink is installed and the property is high-speed internet ready, making it ideal for modern remote work. A large outbuilding provides space for storage or creative projects, and the climate is ideal for hobby farming. Extensive trails lead to Loch Garry, a 900-acre recreational lake, with diverse habitats supporting rich wildlife, making this property a true haven for nature lovers. With a meticulously designed interior and stunning natural surroundings, this is a rare opportunity to experience luxury, privacy, and ecological harmony in one of Ontarios most picturesque regions. Don't miss your chance to own this exceptional home! (id:49269)
RE/MAX Absolute Walker Realty
2555 Esprit Drive
Ottawa, Ontario
Relax in the Monterey townhome. The kitchen on the open-concept main floor overlooks the living/dining room, creating the perfect space for family time. The 4-bedroom, 2-bathroom second floor includes a 3pc ensuite connected to the primary bedroom. The finished basement gives you extra room to live, work and play in this townhouse. Avalon Vista! Conveniently situated near Tenth Line Road - steps away from green space, future transit, and established amenities of our master-planned Avalon community. Avalon Vista boasts an existing community pond, multi-use pathways, nearby future parks, and everyday conveniences. December 9th 2025 occupancy! (id:49269)
Royal LePage Team Realty
2539 Esprit Drive
Ottawa, Ontario
Discover dynamic living in the 4-Bedroom Rockcliffe Executive Townhome. You're all connected on the open-concept main floor, from the dazzling kitchen to the formal dining room and bright living room. There's even more space to live, work and play in the finished basement rec room. The second floor features 4 bedrooms. The primary bedroom includes a 3-piece ensuite and a spacious walk-in closet. Avalon Vista! Conveniently situated near Tenth Line Road - steps away from green space, future transit, and established amenities of our master-planned Avalon community. Avalon Vista boasts an existing community pond, multi-use pathways, nearby future parks, and everyday conveniences. December 4th 2025 occupancy! (id:49269)
Royal LePage Team Realty

