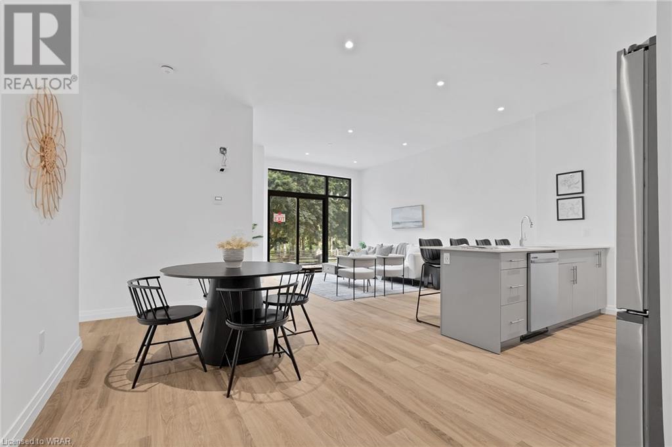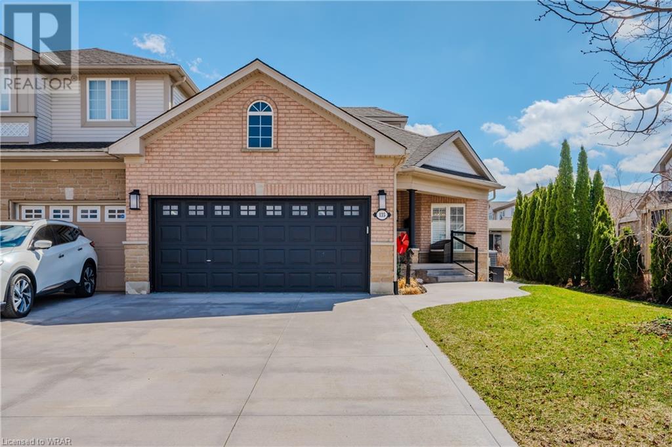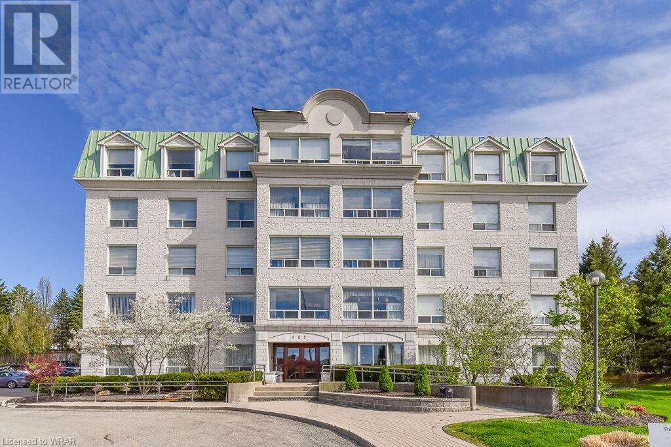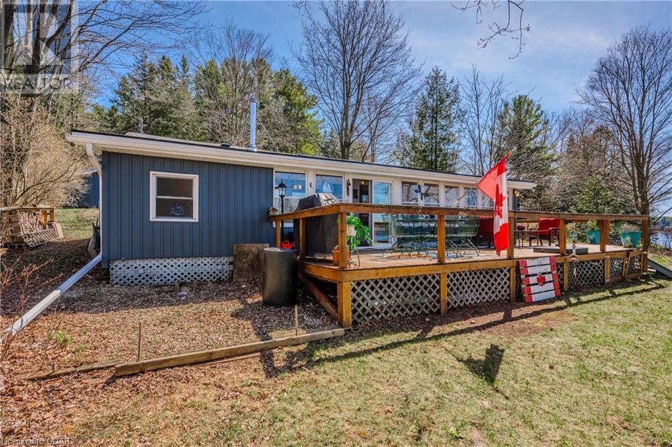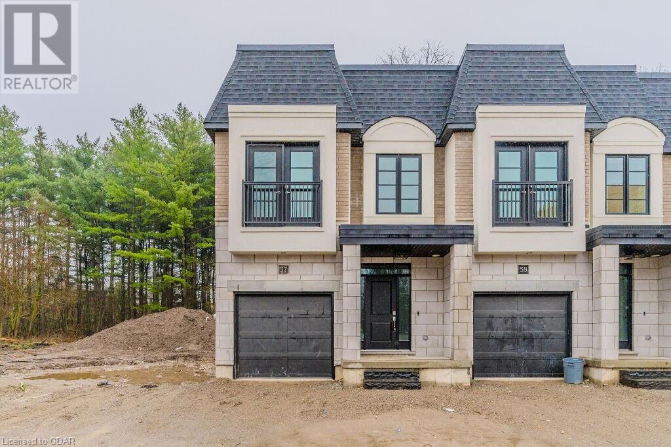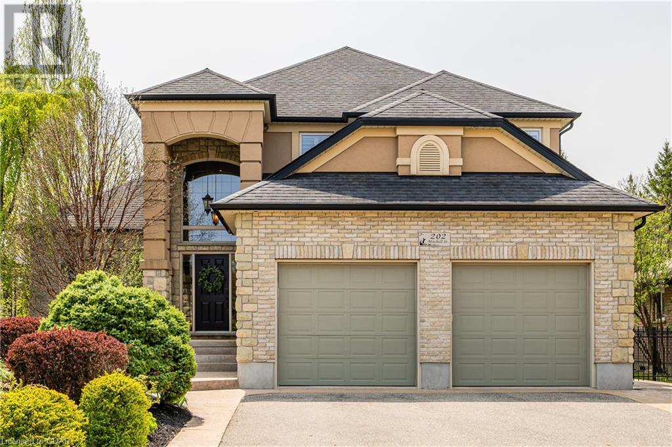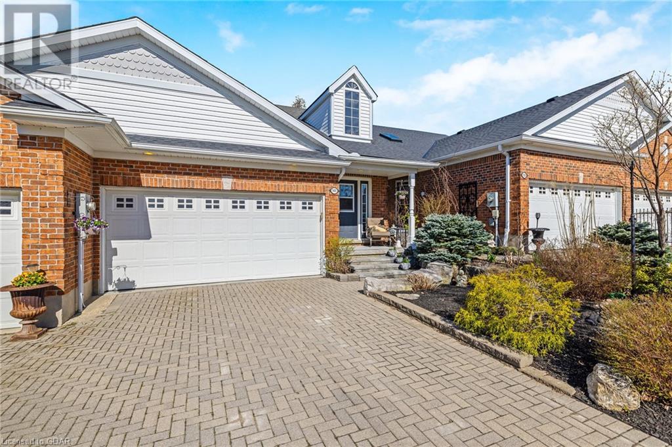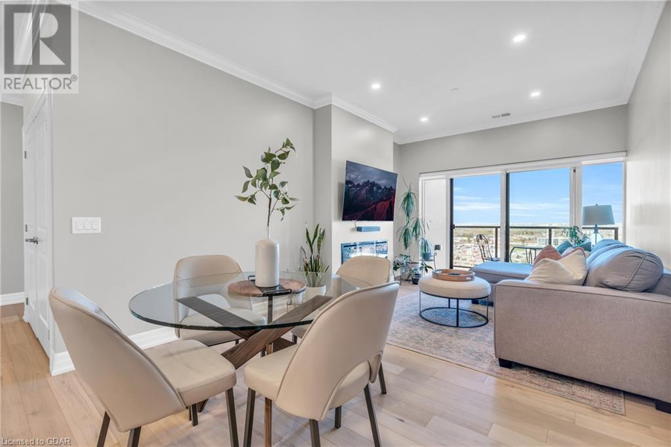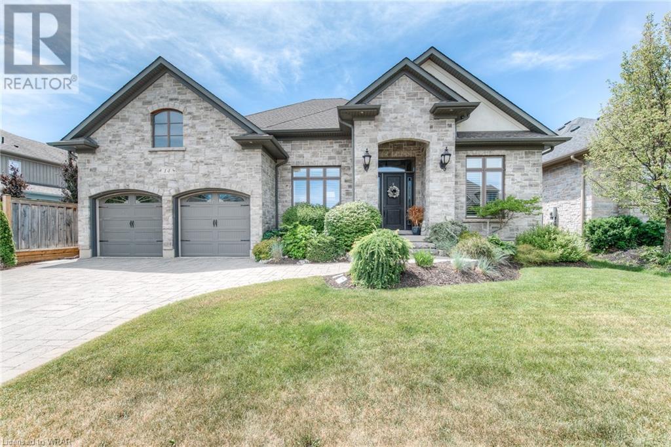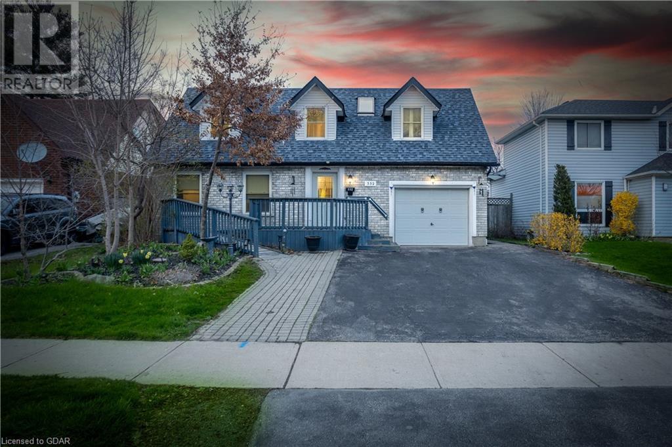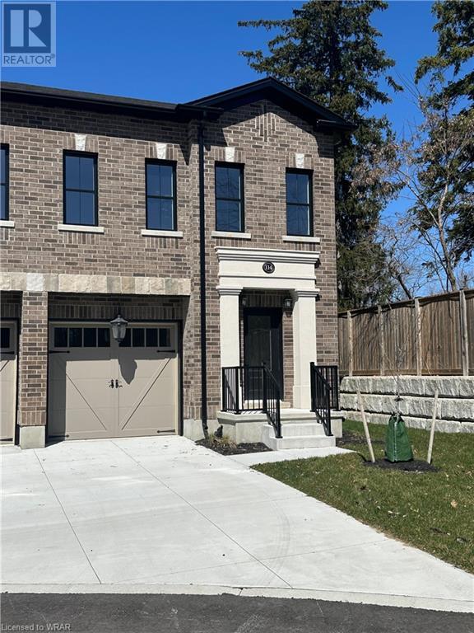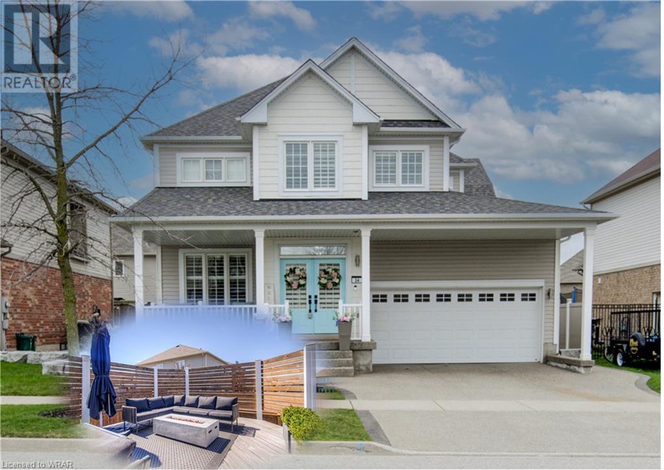525 New Dundee Road Unit# 204
Kitchener, Ontario
INDULGE IN THE ENCHANTMENT OF THE FLATS AT RAINBOW LAKE! This delightful condo presents 2 bedrooms and 2 bathrooms and is now available. Nestled at 204-525 New Dundee Rd, this unit encompasses around 912 square feet, ensuring plenty of room for comfortable living. The open-plan design seamlessly merges the living room, dining area, and kitchen, offering an ideal space for relaxation and hosting guests. The kitchen showcases brand-new stainless steel appliances and ample cabinet space for your cooking essentials. Step out onto the expansive balcony and revel in the breathtaking views of Rainbow Lake. Each bedroom is thoughtfully equipped with storage solutions, with the primary bedroom featuring a luxurious 3-piece ensuite. An additional 4-piece bathroom is conveniently situated off the main living area. The recently constructed building boasts an array of amenities, including a yoga studio with a sauna, a fitness room, a party room, a social lounge, and a library. Moreover, residents enjoy exclusive access to the Rainbow Lake Conservation area. Don't miss out on this opportunity schedule your private viewing today! **Photos of model suite** (id:49269)
Corcoran Horizon Realty
135 Reiber Court
Waterloo, Ontario
The absolute BEST that Beechwood West has to offer! THIS is the one you’ve been searching for. This end unit, FREEHOLD townhome has been upgraded & improved from top to bottom and inside out. With over $350,000 invested in improvements over the last 5 years YOU get to inherit the home of your dreams. A formal dining room boasting a crystal chandelier & superb wainscoted walls, a main floor primary bedroom with walk-in closet & ensuite privilege door to a stunning 4 piece bath accented with a granite topped vanity with double undermount sinks and oversized shower with glass sliding doors. You are going to fall in love with the custom designed Chef's kitchen! It's bright and white & features quartz countertops and marble backsplash this kitchen has THREE pull out cutting boards and 2 huge pull out cutlery organizer drawers! Other extras include a double undermount sink, soap dispenser & pantry faucet plus a pull out recycle bin. Your living room has a gas fireplace surrounded by a gorgeous white mantle & a walkout to your patio retreat! Let's explore the lower level. An amazing, spacious recreation room with a stunning black wall mounted electric fireplace & the perfect games area complimented with a wet bar finished with a 9'6 granite counter. Be sure to explore the ample drawers in the cabinet. Deep drawers plus 3 unique wine storage drawers too! Lastly tons of storage & a full 4 piece bathroom. There is a 2nd bedroom or guest room on the lofted area that offers a large walk-in closet & a 3 piece ensuite with a quartz undermount sink. The exterior of the home offer very little maintenance for you. A double wide concrete drive, recent concrete walkways and a superb concrete and stone patio and handy storage shed! Here are just some of the extras...ALL flooring has been replaced with hardwoods, ceramics & luxury vinyl plank. California shutter throughout (even the garage), all new light fixtures, epoxy floor in the garage & so much more. A complete list is available. (id:49269)
RE/MAX Solid Gold Realty (Ii) Ltd.
405 Erb Street W Unit# 408
Waterloo, Ontario
This meticulously maintained two-bedroom condo is nestled in a highly sought-after location in Waterloo, within walking distance to various amenities. Upon entry, you're greeted by a bright and airy open concept living/dining room with large windows that flood the space with natural light. The condo boasts two spacious bedrooms, with the primary bedroom featuring a large walk-in closet and a 4-piece ensuite bathroom. The bright white kitchen offers ample cupboard space and comes equipped with four appliances, ensuring both functionality and convenience. Additionally, the condo features in suite laundry with storage area, as well as a convenient three piece washroom. Updates include furnace and air conditioner installed in 2019. Custom window coverings throughout the condo provide privacy and enhance aesthetics. In 2022, new washer and dryer units were installed ( 2021) fridge and stove were replaced in 2018, updated toilets (2021)With its prime location, spacious layout, and numerous updates, this condo offers a comfortable and convenient lifestyle for its residents. In addition to the condo's appealing features, the building itself offers a range of amenities for residents. These include an exercise room, a party room for gatherings and events, and controlled entry for added security. (id:49269)
R.w. Dyer Realty Inc.
724 Seventh Street
Belwood Lake, Ontario
Summer Is On It's Way! Welcome to Belwood Lake. Waterfront four bedroom spacious cottage on a treed large lot, on one of the best parts of the lake. Step inside to find a cozy interior with rustic charm. Updated kitchen, four spacious bedrooms for the family and guests, three piece bathroom with stackable laundry. open concept dining room and living room with a stunning stone wall backdrop for the woodstove and an impressive wood beam ceiling with skylights which allows the natural light in. The lakeside sunroom adds an additional 314 square footage of living space with a walk out to the expansive deck with panoramic views of the lake. If you enjoy barbecuing you will love the retro brick chimney style barbecue. Private dock to sit, relax, enjoy the view and soak up the sun. After a day of boating, park your boat on the 100 foot cement boat ramp. Sit by the firepit and enjoy the amazing sunsets while you roast marshmallows until the stars come out. New roof, siding and some new windows. (id:49269)
Royal LePage Royal City Realty Brokerage
143 Elgin Street N Unit# 57
Cambridge, Ontario
Brand new! Just get the keys and you can move in right away! This beautiful freehold townhome is an END UNIT Grand model. At 1563ft, it's one of few units with a DOUBLE WIDE driveway right out front, plus the additional garage space. Featuring an open concept design, you'll notice how bright the home is as soon as you enter. The benefit of the main level 9' ceilings is that the home feels even larger than it's already spacious 1653sf. There is a main level powder room and closet inside the front door followed by a large kitchen/ dining room/ family room space. Because it's an end unit, you get the benefit of large side windows and no immediate side neighbours. There are sliding doors to the private, forested backyard. The kitchen features stainless steel appliances, a large island, soft close cabinetry and valence lighting. Upstairs you'll find 3 bright and spacious bedrooms, including the primary featuring an ensuite with dual sinks and a stand up shower, as well as a large walk in closet. There is also an additional 4pc bath and convenient 2nd floor laundry. The basement is unfinished: a blank slate that could be an additional bedroom, rec room, storage or more and is roughed in for an additional 2pc washroom. The exterior will be completed with sod and paver stone driveway this year. And for your confidence, this beautiful home has a full Tarion warranty at Year 1/2/7! Ask your REALTOR® for a full list of interior and exterior features. This freehold home has a low monthly fee of $91 to maintain the roadways, private garbage removal and more. Located just steps from Soper Park, this home is in close proximity to many amenities. Book your showing soon! (id:49269)
Keller Williams Home Group Realty Inc.
202 Mitchell Street
Ayr, Ontario
Step into luxury with this executive home tucked away on a peaceful street in Ayr village. As you cross the threshold, prepare to be captivated by the grandeur of vaulted ceilings that create an airy atmosphere and expansive first impression. This nearly 3000-square-foot residence is a masterpiece of design and comfort. Discover the meticulous craftsmanship in every detail, from the refined bullnosed corners to the inviting 9-foot ceilings throughout. The heart of the home is adorned with not just one, but four charming fireplaces, including a striking double-sided stone masterpiece that graces the dining room. The gourmet kitchen's allure is enhanced by lighted kitchen cabinetry, double ovens, Caesarstone countertops, top-of-the-line Jen-air cooktop, and a separate wet bar area for seamless entertaining. The second floor is complete with 3 bedrooms. Enjoy the Juliette balcony, along with the well laid out ensuite in the mater retreat. You will be delighted to discover a secondary bedrooms also offering a private ensuite. The basement is fully finished with expansive rooms, impressive ceiling heights and enough space to accommodate whatever your needs may be. Outdoors, the scene is just as enchanting. The exterior's stunning blend of stone and stucco, accented with modern black details, leaves a stately impression. A sprawling stamped concrete patio, partially sheltered, beckons for al fresco gatherings amidst landscaped perfection. The backyard, with its generous proportions, offers endless possibilities—a pool-sized haven and a brick building that doubles as a gardener's shed or a versatile home office/gym space. Take a virtual tour to glimpse the beauty within, but nothing compares to experiencing the magic of this residence in person. It's time to elevate your living experience to new heights. (id:49269)
Coldwell Banker Neumann Real Estate Brokerage
141 Riverwalk Place
Rockwood, Ontario
LOCATION, LOCATION, LOCATION! Imagine owning this charming CHARLESTON HOMES built 3 bedroom FREEHOLD townhome with 2 car garage nestled in a picturesque setting in Rockwood backing onto lush trees and a beautiful view of the tranquil Eramosa River. Step inside this inviting masterpiece to experience designer decor exuding elegance and style. The open concept main floor is ideal for entertaining with a desirable north west exposure flooding the entire main floor with warmth and bright afternoon sun. The large chef's kitchen overlooks the main living space/greatroom and offers lots of counters, a walk in pantry plus an extended breakfast bar giving lots of room for all your guests or the whole family! The practical main floor laundry provides convenience for your daily routine. Upstairs you are greeted with the Primary Bedroom retreat including a loft/sitting area that overlooks the main floor great room, large walk in closet as well as renovated 5 pcs ensuite bathroom. The views from the Primary bedroom are just as spectacular as the main floor. The WALK OUT BASEMENT has been thoughfully designed with a good sized familyroom area along with 2 generous sized bedrooms with a serene backdrop of the forested ravine, and 3 pcs bathroom. With this homes harmonious blend of nature's beauty and sophisticated design, this townhome is a sanctuary of comfort and luxury. Downsize your mortgage, not your lifestyle! $59/month payable to Neighbourhood Association for grass cutting, snow removal to the door and occasional salting in winter) (id:49269)
RE/MAX Real Estate Centre Inc Brokerage
1880 Gordon Street Unit# 1009
Guelph, Ontario
Step into luxury living with this meticulously upgraded 2-bedroom, 2-bathroom condo boasting not only 2 underground parking spots but also an additional den, ideal for a third bedroom or adaptable living space tailored to your lifestyle. This stunning condo has been transformed with contemporary touches throughout, including revamped kitchen cabinets, sleek counter tops, a chic back splash, and premium hardwood flooring seamlessly flowing into the guest and primary bedrooms, creating a cohesive and sophisticated ambience. Indulge in the opulent bathrooms featuring new shower tiles that harmonize with the flooring, offering a sleek and unified appearance. The primary bathroom is elevated with a new cabinet, blending style with practical storage solutions. Experience unparalleled comfort in each bedroom outfitted with blackout curtains, ensuring a tranquil and rejuvenating sleep. Step out onto the balcony to savour breathtaking views of the city skyline and lush forest, providing an idyllic setting for relaxation or hosting guests. This unit comes complete with two secure underground parking spots and boasts an array of amenities including a premium gym, inviting lounge, and a golf simulator. Conveniently situated near Highway 401, grocery stores, eclectic dining options, fitness centers, and cafes, this condo offers the perfect balance of luxury, convenience, and accessibility. Elevate your lifestyle and immerse yourself in the epitome of modern living within a vibrant community! (id:49269)
Real Broker Ontario Ltd.
14 Langton Drive
Kitchener, Ontario
Welcome to the epitome of luxury living in the sought-after Deer Ridge area. Nestled at 14 Langton Drive, this impressive stone bungalow exudes sophistication and charm from the moment you arrive. With exceptional curb appeal boasting a beautifully landscaped front lawn, double car garage, and interlock driveway, this home sets a standard of elegance. Step through the elegant foyer, where meticulous attention to detail is evident in the high ceilings, crown moldings, wainscoting, and thoughtful design of the main floor. The foyer leads to the inviting dining room, spacious office, and convenient powder room. The remarkable Great Room, adorned with coffered ceilings, a floor-to-ceiling focal point stone fireplace, and custom shelving and storage. Wall-to-wall windows flood the space with natural light, creating an inviting atmosphere for both relaxation and entertainment. The heart of the home lies in the gourmet eat-in kitchen, where culinary dreams come to life. Custom cabinetry, high-end stainless steel appliances including a gas range stove, granite counters, and an oversized island make this space a chef's delight. Retreat to the master suite on the same level, offering a tranquil sanctuary for relaxation. A spacious walk-in closet and luxurious 5-piece ensuite complete with a custom glass-enclosed shower, Jacuzzi tub, porcelain tiles, granite counters, and his and hers sinks await your indulgence. Downstairs, the lower-level recreation room and bar beckon for lively gatherings and entertainment. Complete with a built-in wine fridge, sink, microwave, and ample cabinet space, this area is perfect for hosting friends and family. Step outside to your own backyard oasis, where a cabana, hot tub, and professionally landscaped greenery await. Whether you're seeking relaxation or outdoor entertainment, this space offers the perfect retreat. Don't miss your chance to experience luxury living at its finest. (id:49269)
Davenport Realty Brokerage (Branch)
332 Imperial Road S
Guelph, Ontario
FOUR BEDROOMS and a LARGE BACKYARD! Welcome to your spacious oasis! This property offers laminate flooring throughout, a generously sized kitchen that seamlessly connects to the backyard, and a roomy dining area perfect for gatherings. The main floor also features a convenient powder room. Upstairs, you'll find four bedrooms and a full bathroom, catering to your family's needs. The basement provides additional living space with a large recreation room and another room suitable for a gym or office, accompanied by a full bathroom. Outside, the expansive backyard boasts a stone patio and elevated green space, ideal for outdoor activities. With parking for three cars and close proximity to schools, parks, and shopping, this home is ready to fulfill your lifestyle needs. (One bedroom and one basement photo have been virtually renovated) (id:49269)
RE/MAX Escarpment Realty Inc
362 Fairview Street Unit# 114
New Hamburg, Ontario
Welcome to 114-362 Fairview St. in New Hamburg! This semi-detached is truly a gem, boasting access to the serene Nith River. With 3 bedrooms and 3 bathrooms, it's ideal for families or those seeking spacious and comfortable living. Upon arrival, you'll appreciate the convenience of the attached one-car garage and the beautifully finished concrete driveway, enhancing both functionality and curb appeal. Inside, the layout is carefully designed, featuring no carpeting and 9-foot ceilings on the main floor, fostering a roomy and inviting ambiance. The kitchen, powder room, ensuite, and main bathrooms are all upgraded with stunning quartz countertops, adding an element of elegance. The timeless oak stairs and railings effortlessly blend traditional and contemporary aesthetics. Daily tasks are simplified with the inclusion of six stainless steel appliances, stove, refrigerator, dishwasher, microwave, washer, and dryer. The deck offers an excellent space for outdoor dining or entertaining, while the backyard provides a secluded retreat from the hustle and bustle of everyday life. Situated in a highly desirable neighborhood, this home is conveniently close to schools, parks, shopping centers, and just under 2 minutes away from a major highway. Don't let this opportunity slip by to own this luxurious semi-detached home and relish in the tranquility of the Nith River. Open houses are held every Sunday from 2pm to 4pm. **Photos of model suite** (id:49269)
Corcoran Horizon Realty
34 Norwich Road W
Breslau, Ontario
Welcome to Owner's Pride, A Luxury Living at 34 Norwich Rd, Breslau- A haven of modern comfort and elegance nestled in the prestigious location of Breslau. This meticulously maintained 4-bedroom 2.5 bath home boasts a captivating Landscape curb appeal with Armour Stone, a 3-car Tandem Heated Garage and a charming Aggregate driveway, walkway and inviting front porch to the double door entrance, A grand foyer welcome you a seamless blend of sophistication and functionality, where luxury exudes elegance in every corner of this meticulously kept home, featuring a spacious foyer, adorned with 9ft ceilings, stylish light fixtures and pristine dark hardwood floors seamlessly connects the living room, dining area, and Chef's kitchen, Complete with SS appliances, granite countertops, and a central island perfect for entertaining. Moving upstairs, you will find 4 bedrooms. Retreat to the luxurious huge Primary bedroom with his and hers walk in closets and a spa like ensuite and stading shower. The second level comes with Engineered Hardwood throughout; enjoy the convenience of the flexible upstairs Laundry/Office space and additional living space in the basement with another option for Laundry. Outside, the fenced backyard beckons with a Tiger wood deck, stamped concrete patio, and private area for relaxation with Family. Proximity to Breslau Memorial Park & all amenities, and access to the 401, Kitchener, Waterloo, Cambridge, Guelph & Regional Airport. Schedule your showing today and experience unparalleled beauty in your comfort zone. (id:49269)
RE/MAX Real Estate Centre Inc.

