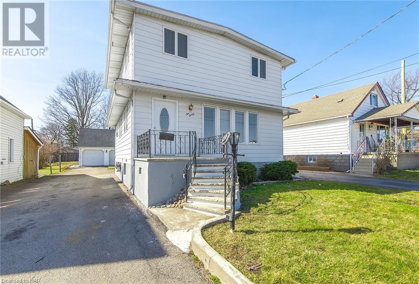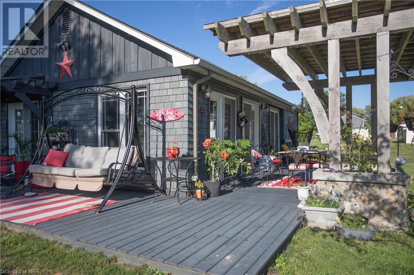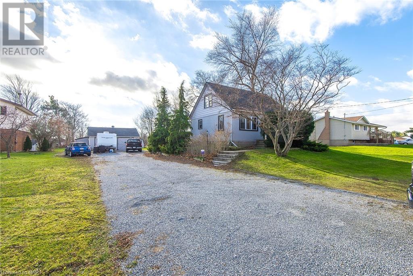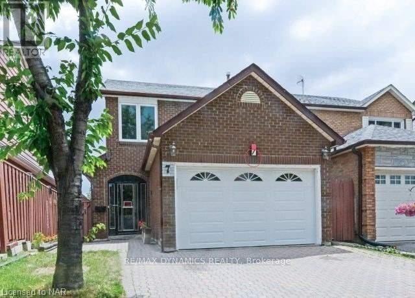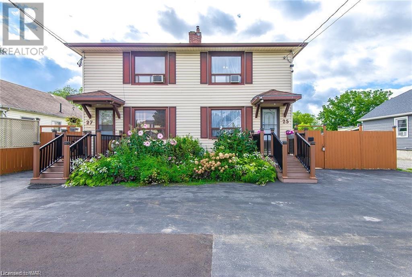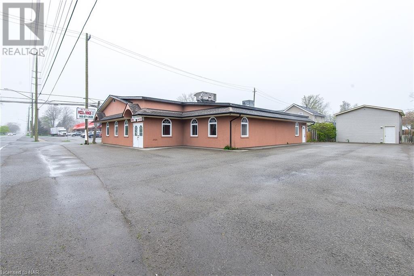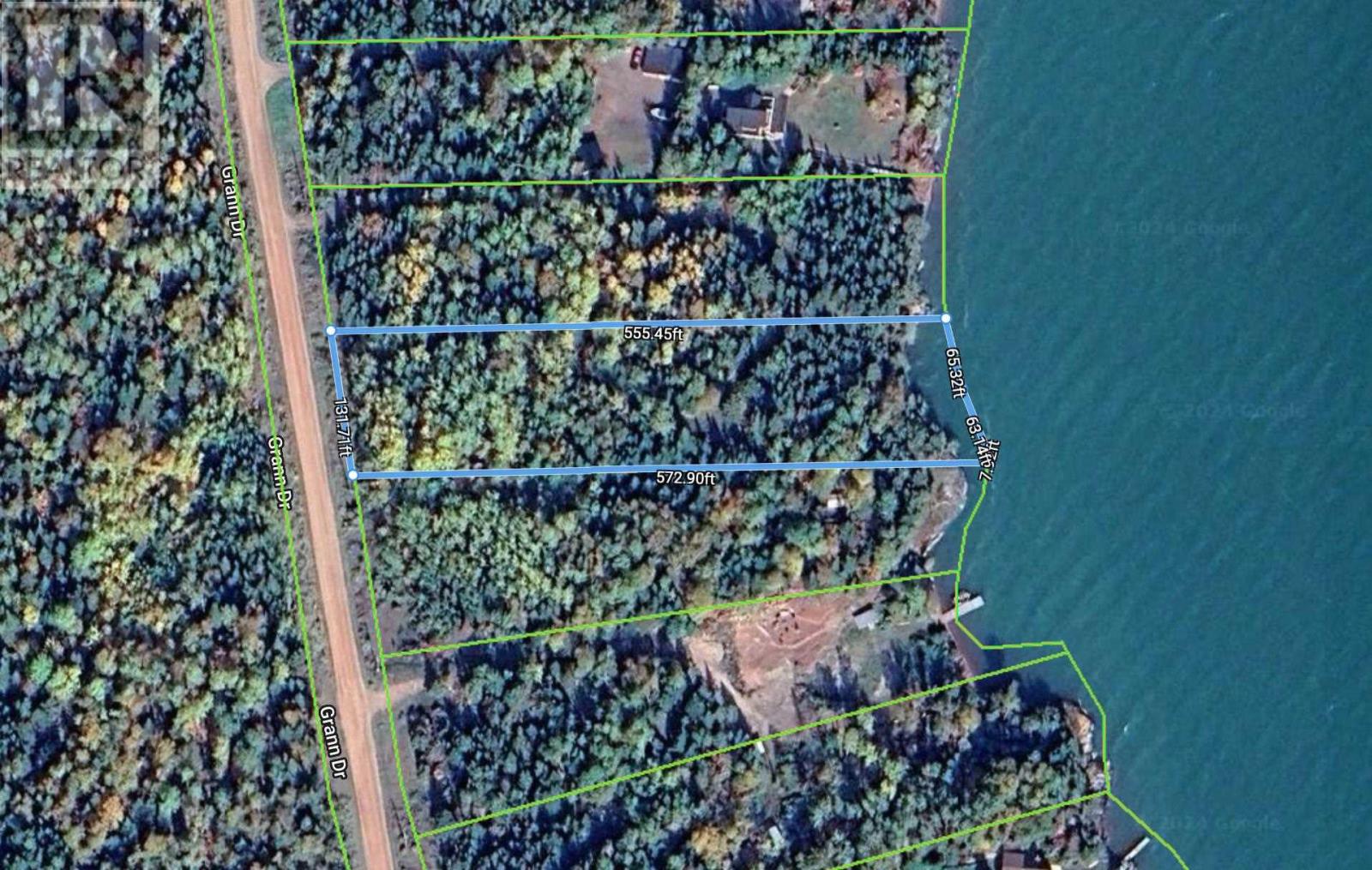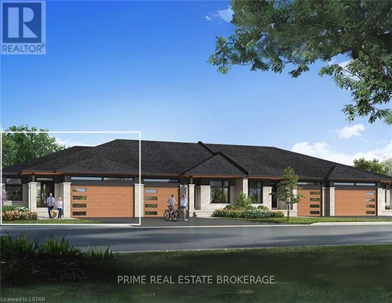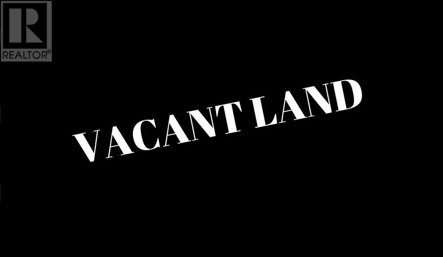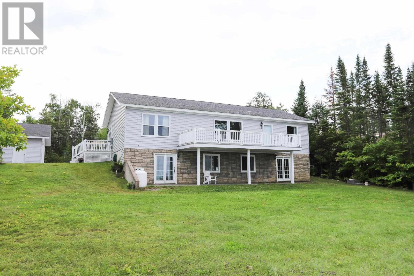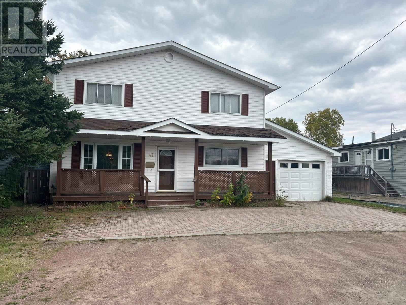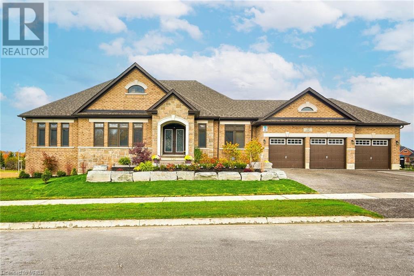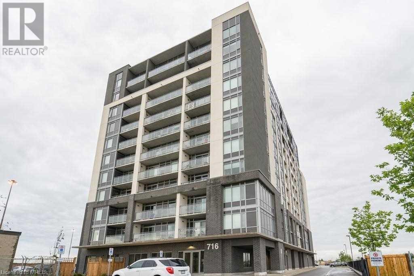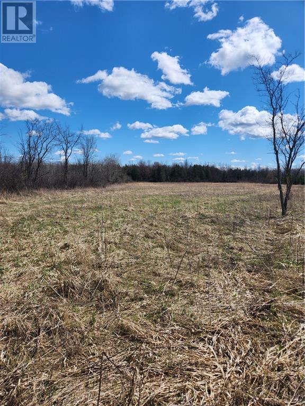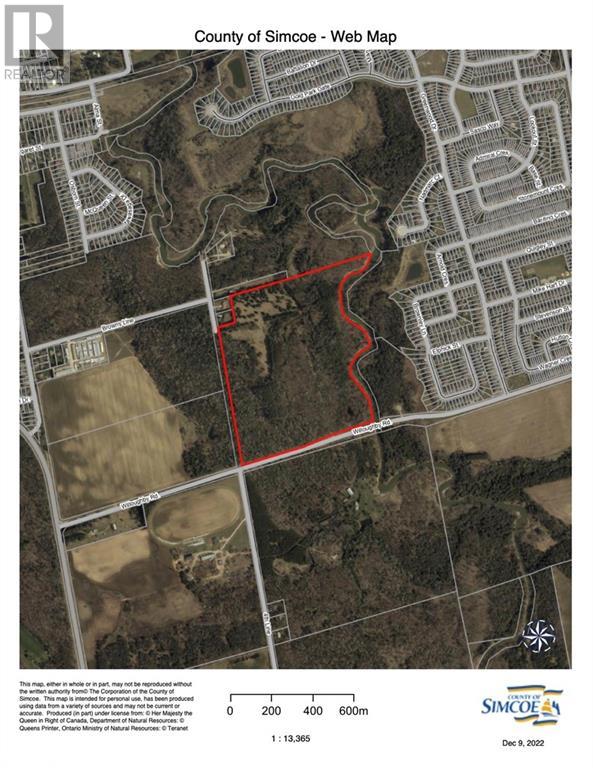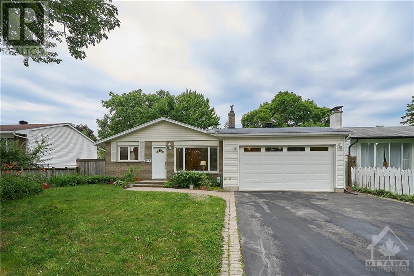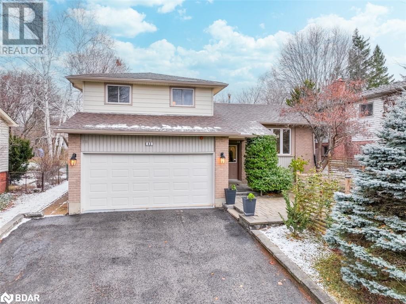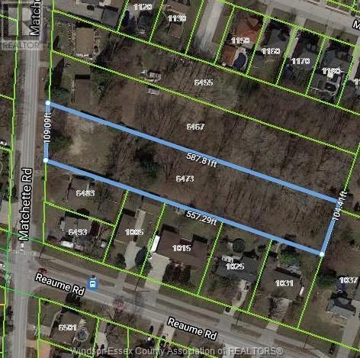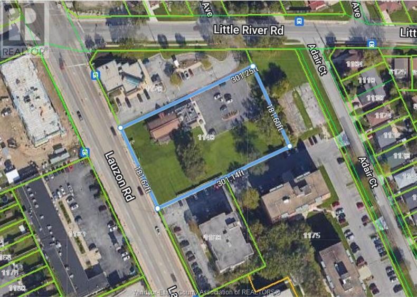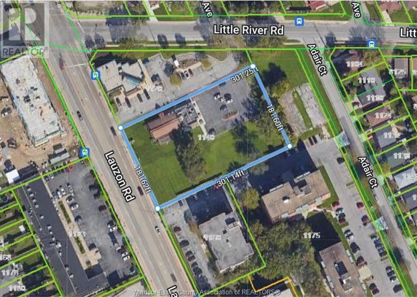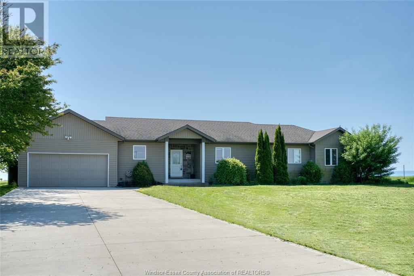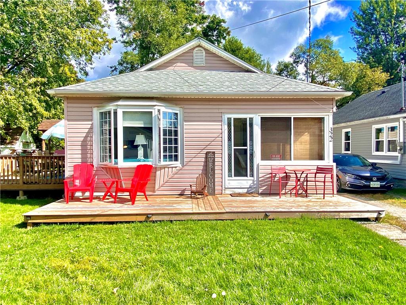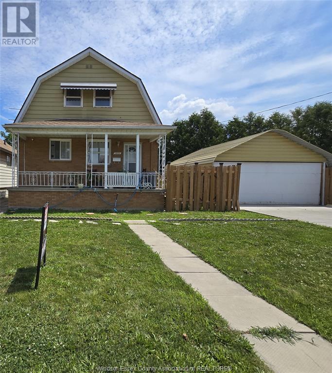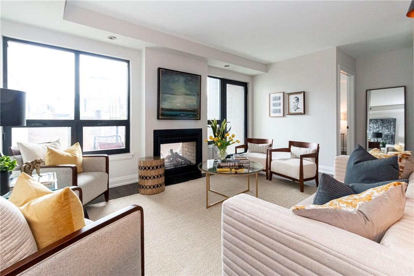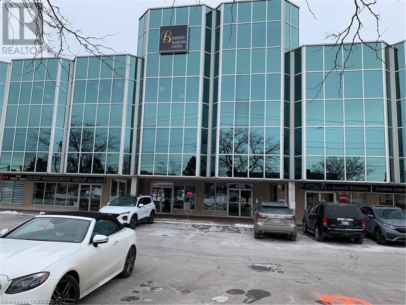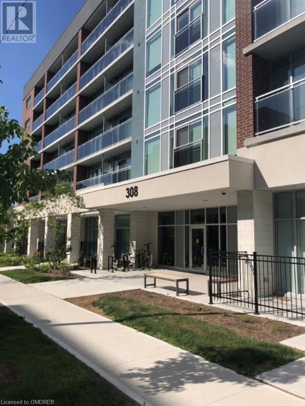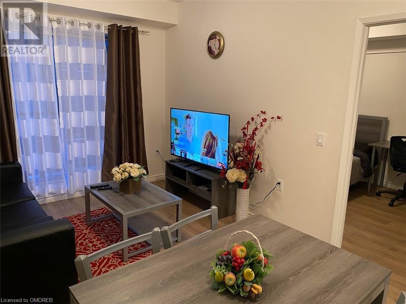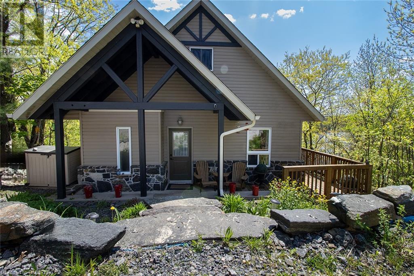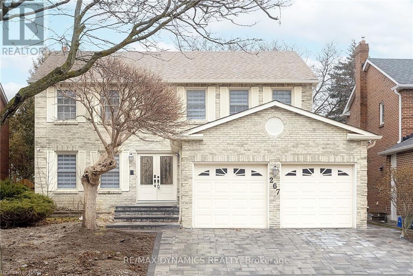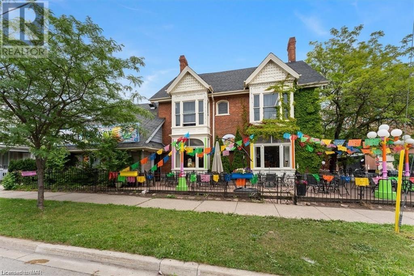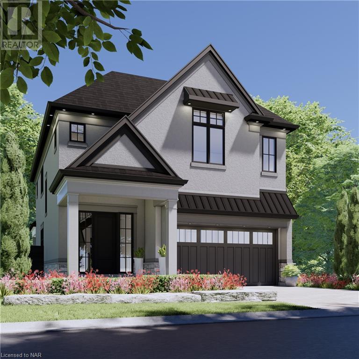607 - 4 Spice Way
Barrie, Ontario
Sun-filled South facing unit in one of Barrie's sought after neighbourhoods, this unit boasts a spacious open concept design, 9ft ceilings, entertainers kitchen with a 4 seat upgraded waterfall granite counter top, microwave hood vent, custom closets in master, nest thermostat, add on pantry, potlights , laminate floors throughout, Den as an office or third bedroom, natural gas BBQ included, one parking spot conveniently located at entry doors. Access to all amenities minutes to Friday Harbour and centennial Beach, GO train/ Hwy 400. **** EXTRAS **** Stainless steel fridge, stove, washer /dryer, dishwasher, natural gas BBQ, all window coverings, upgraded electric light fixtures, potlights. (id:49269)
Royal LePage Terrequity Realty
20 Symond Avenue
Oro Station, Ontario
A price that defies the cost of construction! This is it and just reduced. Grand? Magnificent? Stately? Majestic? Welcome to the epitome of luxury living! Brace yourself for an awe-inspiring journey as you step foot onto this majestic 2+ acre sanctuary a stones throw to the Lake Simcoe north shore. Prepare to be spellbound by the sheer opulence and unmatched grandeur that lies within this extraordinary masterpiece. Get ready to experience the lifestyle you've always dreamed of – it's time to make your move! This exquisite home offers 4303 sq ft of living space and a 5-car garage, showcasing superior features and outstanding finishes for an unparalleled living experience. This home shows off at the end of a cul-de-sac on a stately drive up to the grand entrance with stone pillars with stone sills and raised front stone flower beds enhancing the visual appeal. Step inside to an elegant and timeless aesthetic. Oak hardwood stairs and solid oak handrails with iron designer spindles add a touch of sophistication. High end quartz countertops grace the entire home. Ample storage space is provided by walk-in pantries and closets. Built-in appliances elevate convenience and aesthetics. The Great Room dazzles with a wall of windows and double 8' tall sliding glass doors, filling the space with natural light. Vaulted ceilings create an open and airy ambiance. The basement is thoughtfully designed with plumbing and electrical provisions for a full kitchen, home theatre and a gym area plumbed for a steam room. The luxurious master bedroom ensuite features herringbone tile flooring with in-floor heating and a specialty counter worth $5000 alone. The garage can accommodate 4-5 cars and includes a dedicated tall bay for a boat with in floor heating roughed in and even electrical for a golf simulator. A separate basement entrance offers great utility. The many features and finishes are described in a separate attachment. This home and setting cant be described, It's one of a kind! (id:49269)
Century 21 B.j. Roth Realty Ltd. Brokerage
120 Elizabeth Street
Port Colborne, Ontario
FAMILY SIZE HOME WITH ROOM TO GROW, 4 BEDROOMS, 2 BATHS AND JUST UNDER 1,400 SQ FT OF SPACIOUS LIVING. NICELY DECORATED IN NEUTRAL COLOURS. PATIO DOOR OFF DINING ROOM TO DECK. SEPARATE LOWER LEVEL ENTRANCE FOR POTENTIAL IN-LAWS. GREAT INSULATED 2 CAR GARAGE DETACHED WITH WALK UP LOFT IDEAL FOR STORAGE. LOCATED CLOSE TO SCHOOLS, MINUTES TO 140.NEWER GAS FORCED FURNACE AND ON DEMAND TANKLESS WATER HEATER OWNED NOTHING TO DO HERE...JUST MOVE IN READY. UNSPOILT BASEMENT. (id:49269)
RE/MAX Niagara Realty Ltd
11803 Sideroad 18
Wainfleet, Ontario
GREAT GET AWAY OR YEAR ROUND HOME JUST STEPS FROM BEAUTIFUL SANDY BEACH. INTERIOR HAS BEEN COMPLETELY REDONE WITH RUSTIC OPEN BEAMED CEILINGS, CUSTOM DESIGNED KITCHEN AND QUARTZ COUNTERS. LOADS OF NATURAL DAYLIGHT IN MAIN LIVING AREA, SPA LIKE SHOWER PLUS SOAKER TUB. MOST WINDOWS HAVE BEEN REPLACED, PATIO DOORS OFF LIVING ROOM LEADING TO PERGOLA COVERED PATIO AREA. GAS FIREPLACE FOR THOSE CHILLY NIGHTS (id:49269)
RE/MAX Niagara Realty Ltd
971 E Hwy#3 Road
Port Colborne, Ontario
JUST UNDER 1/2 ACRE, NO BACK YARD NEIGHBOURS AND ON OUTSKIRTS OR PORT COLBORNE. RENOVATED APPROX 1.5 YEARS AGO FROM KITCHEN WITH QUARTS COUNTER, PAINTED THROUGHOUT, AND CARPETING. LOOKING FOR GOOD SIZED BEDROOMS AND LOADS OF CLOSETS, ITS HERE. 18.8X11.3- 3/4 FINISHED REC ROOM. PATIO DOOR OFF MAIN BEDROOM OFFERS AN EYE APPEALING VIEW. HEATED SUN ROOM JUST OFF KITCHEN. OVERSIZED 2 CAR GARAGE CURRENTLY USED AS A WORKSHOP. DRIVEWAY HAS ROOM TO ACCOMMODATE UP TO 8 CARS. (id:49269)
RE/MAX Niagara Realty Ltd
7 Slater Circle W
Brampton, Ontario
Welcome to this fully renovated legal basement apartment in Brampton! This apartment features 2 Bedrooms, an upgraded open-concept kitchen combined with a comfortable living area, a 4-piece bathroom and has separate entrance for privacy. This space has upgraded vinyl flooring, and modern pot light fixtures throughout creating an inviting and bright atmosphere, Brand new appliences (id:49269)
25-27 Gadsby Avenue
Welland, Ontario
Calling all large families; in need of an law suite?...or looking for separate units on the same property? Want help with the mortgage? This large approx 2000 sq ft property has completely separate living space that comprises of 2 side by side semis #25 and # 27; each with 2 beds, 1 bath and laundry in each semi. Each has a separate basement to further develop additional living space with a separate side entrance. One semi #27 is larger with an addition (1995) of a great room with patio doors leading to a deck. At the rear of the property is a large workshop with hydro The property sits on a very large unbelievable lot 67ft by 208 ft in North Welland! A must see in person if you are looking for this kind of large family space, land or income or investment Remarkable opportunity to acquire a side by side duplex that possibly could be separated into 2 lots and in a prime north end location (id:49269)
RE/MAX Niagara Realty Ltd
1206 Dominion Road
Fort Erie, Ontario
OWNER READY TO SELL. PREVIOUSLY RUN RESTAURANT NOW WAITING FOR NEW OWNERS. ALL EQUIPMENT INCLUDED WALK-IN COOLER ETC, YOU NAME IT, IT IS THERE. SET UP FOR POSSIBLE TWO BUSINESS. TWO KITCHENS AND ONE PREP KITCHEN, SEATING FOR 80 PLUS PEOPLE. THREE WASHROOMS, WHEELCHAIR ACCESSIBLE, PARKING FOR 10 CARS PLUS OPPORTUNITY FOR AN ADDITIONAL 10 MORE PLUS OVERSIZED 2 CAR GARAGE OR POTENTIAL FOR OUTDOOR DINING. (CALL TO FIND OUT DETAILS) OWNERS MAY CONSIDER A VENDOR TAKE BACK FOR 2 YEARS. GREAT LOCATION ON WELL TRAVELED ROAD. (id:49269)
RE/MAX Niagara Realty Ltd
Lot 17 Grann Dr
Shuniah, Ontario
One of kind waterfront lots, only 45 minutes from town on beautiful Black Bay Lake Superior. Sitting on over 2 acres this vacant lot offers world class fishing, beautiful sunrises and year round opportunity so close to town. Hydro on the road, roughed in driveway and well. HST is applicable. Vendor Take Back Mortgage is an open...speak to listing agent. (id:49269)
Royal LePage Lannon Realty
64 Victor Street
London, Ontario
Meticulously maintained Roy James built home across from a quiet park on a sought-after Old South street. This great location is just steps from Wortley Village, and a short walk to downtown London. This beautiful home maintains its original charm, while offering modern day amenities, such as an updated Kitchen with stainless steel appliances, 200 amp panel, recently updated boiler system, heat pump with wall mounted a/c units on 3 levels, gas fireplace in the living room, luxurious updated bathroom on the upper floor, and a home office for those trying to escape the conventional office environment. Huge potential for a primary suite in the attic, with much of the rough-in already complete, including a/c. If you are looking for a home with Old South character in a fantastic neighbourhood, this is the one for you. Easy access to the numerous amenities in the village, and surrounding the area. Act fast, before it's gone! (id:49269)
The Realty Firm Inc.
49 - 14 Coastal Crescent
Lambton Shores, Ontario
IMMEDIATE POSSESSION AVAILABLE! Welcome Home to the 'Superior' Model in South of Main, Grand Bends newest and highly sought after subdivision. Professionally interior designed, and constructed by local award-winning builder, Medway Homes Inc. EXCLUSIVE ONE-OF-A-KIND UPGRADED DESIGN PACKAGE AT NO EXTRA COST!! Located near everything that Grand Bend has to offer while enjoying your own peaceful oasis. A minute's walk from shopping, the main strip, golfing, and blue water beaches. Enjoy watching Grand Bends famous sunsets from your grand-sized yard. Your modern bungalow (end of 4-plex unit) boasts 2,603 sq ft of finished living space (largest floor plan offered in South of Main!) (includes 1,156 sf finished lower level), and is complete with 4 spacious bedrooms, 3 full bathrooms, a finished basement, and a 2 car garage with double drive. Quartz countertops and engineered hardwood are showcased throughout the home, with luxury vinyl plank featured on stairs and lower level. The primary bedroom is sure to impress, with a spacious walk-in closet and 3-piece ensuite. The open concept home showcases tons of natural light, 9 ceiling on both the main and lower level, main floor laundry room, gas fireplace in living room, covered front porch, large deck with privacy wall, 10' tray ceiling in living room, and many more upgraded features. Enjoy maintenance free living with lawn care, road maintenance, and snow removal provided for the low cost of approx. $265/month. Life is better when you live by the beach! *Home under construction. Currently drywalled. Kitchen photos feature upgraded design package. BOOK YOUR PRIVATE TOUR TODAY BEFORE ITS GONE. THIS EXCLUSIVE DESIGN PACKAGE WILL NOT BE REPEATED! *CONTACT TODAY FOR INCENTIVES!! (id:49269)
Prime Real Estate Brokerage
635 Lakeshore Dr S
Sault Ste. Marie, Ontario
Vacant Wooded Lot Directly across from 634 Lake Shore (id:49269)
Century 21 Choice Realty Inc.
634 Lakeshore Dr
Sault Ste. Marie, Ontario
634 Lakeshore Drive Welcomes you. Year round living on the world largest freshwater lake (surface area), Lake Superior. This year-round home is a pleasure to view, with a relaxing country setting drive approximately 25 minutes from downtown Sault Ste Marie. Main floor plan includes a bright and spacious kitchen, dining area, main floor laundry, Livingroom facing the lake, three bedrooms while the Master offers a 4 pce ensuite. The huge composite deck off the living room is where you can relax or entertain and enjoy the breathtaking sunsets each summer. The unfinished basement is a precious space, 1500 sq ft of blank canvass for your man cave, additional bedrooms, rec room or whatever you choose. Offering two separate garden doors, walk-out basement to the water, plumbing roughed in for a third bathroom, (brand new shower and toilet are sitting in boxes.) The asphalt driveway leads to the double car garage, which includes snowblower, riding lawnmower and Generac generator, home is wired for a generator during power outages. This is a dream home for many, don't miss your opportunity to view this family waterfront home. Additional building lot across the street, available to Buyer at a reduced price if Purchasing 634 Lakeshore Drive. Seller would prefer to sell both at once but will sell individually (id:49269)
Century 21 Choice Realty Inc.
47 Wiber St
Sault Ste. Marie, Ontario
Looking for a 4 bedroom home? 2 full bathrooms, spacious room sizes, huge 150ft lot, Storage sheds, plus attached single car garage. Formal dining room plus main floor laundry make for comfortable living. Ample parking and located in a great East End location. House being sold "As Is". (id:49269)
Century 21 Choice Realty Inc.
22 Stewart Crescent Crescent
Simcoe, Ontario
Beautiful 4 years old bungalow with walk out basement! Total over 4700sqft finished living space, spent over $250K for upgrades! 18ft ceiling in the living room & kitchen , Central vacuum, A cathedral ceiling in the dinning room, Oak hardwood floor, rough-in cold and hot water in the basement, swim Spa! Much much more! This home is a rare offering for those who appreciate a warm living space with exquisite detail, while also desiring one-level living. Must see! (id:49269)
716 Main Street East Street Unit# 804
Milton, Ontario
Spacious Open Layout In New Elegant Bldg. Sun-Filled Through Lrg Windows. Laminate Flrs & Tasteful Finishes Throughout. 2 Full Baths. Master Br Has 4Pc Ensuite, His & Her Closets. White Kitchen Cabinets W/ Ample Storage. Newer White Appliances, Ensuite Laundry. Open Northeast View From Balcony. Amazing Location In Heart Of Milton! Steps Away From Milton Go, Shopping Plaza, Grocery, Rec Centre. Minutes To 401. Move In Ready. Enjoy Exclusive Lifestyle And Access To All Building Amenities! One Surface Parking Spot & One Locker Incl. Party Room, Roof Top Terrace, Meeting Room, Guest Suite, Visitor's Parking, Roof-Top BBQ Patio. (id:49269)
Exp Realty Of Canada Inc
Lot County Road 14 Road
Ingleside, Ontario
Imagine a slice of tranquility nestled in the heart of the countryside, a four-acre canvas waiting for your dream home to unfold. This idyllic piece of cleared property is like nature's blank slate, inviting you to build your haven away from the hustle and bustle of city life. With the gentle rustling of leaves and the occasional chorus of birds as your soundtrack, peace and quiet become your closest neighbors. Yet, don't let the serene setting fool you – the amenities of town are just a stone's throw away, ensuring that the convenience of modern life is always within reach. It's not just a parcel of land; it's an opportunity to create a harmonious haven where the best of both worlds converge. (id:49269)
RE/MAX Affiliates Marquis Ltd.
547 Bay Road
Alfred, Ontario
Relaxing sunsets and mountain and river views! Located on the shores of the Ottawa River is this well maintained family home. A large kitchen with plenty of oak cabinets, lots of counter space and center island with lunch counter. An adjacent dining room and a nice size living room that has access to the sunroom overlooking the water. Primary bedroom with walk in closet and patio doors to private balcony area, second bedroom and full bath with soaker tub and separate shower complete the main level living space. Down to the walk out basement where families will gather with a comfortable rec room with gas stove, wet bar area with lots of storage, guest bedroom, 2nd bathroom, huge walk in closet perfect for storing those seasonal items and the unfinished workshop area under the garage. Plenty of room for hobbies and fun. Covered patio area from basement walk out, great backyard space for cool night bonfires. Virtual tour in the multimedia section. (id:49269)
Exit Realty Matrix
8291 4th Line
Essa Township, Ontario
Approximately 64 acres of possible residential development land within the Settlement area of Angus. Excellent potential for large developer/builder with river frontage on the Nottawasaga River and Willoughby Road. Call L.A for further details. (id:49269)
Royal LePage First Contact Realty Brokerage
7426 Island View Street
Washago, Ontario
You owe it to yourself to experience this home in your search for waterfront harmony! Embrace the unparalleled beauty of this newly built waterfront home in Washago, where modern sophistication blends seamlessly with nature's tranquility. In 2022, a vision brought to life a place of cherished memories, comfort, and endless fun. This spacious 2206 sq/ft bungalow showcases the latest construction techniques for optimal comfort, with dramatic but cozy feels and efficiency. Sunsets here are unparalleled, casting breathtaking colors over the sandy and easily accessible waterfront and flowing into the home to paint natures pallet in your relaxed spaces. Inside, soaring and majestic cathedral ceilings with fans create an inviting atmosphere, while oversized windows , transoms and glass sliding doors frame captivating views. The kitchen features custom extended height dramatic cabinetry, a large quartz island with power and stylish fixtures. Privacy fencing and an expansive back deck offer maximum seclusion and social space. Meticulous construction with engineered trusses and an ICF foundation ensure energy efficiency. The state-of-the-art Eljen septic system and a new drilled well with advanced water filtration and sanitization systems provide pristine and worry free living. 200 amps of power is here to service your needs. Versatility defines this home, with a self-contained safe and sound unit featuring a separate entrance, perfect for extended family or income potential. Multiple controlled heating and cooling zones enhance comfort with state of the art radiant heat for maximum comfort, coverage and energy efficiency. Over 10+ parking spaces cater to all your needs. The old rail line is decommissioned and is now a walking trail. Embrace the harmony of modern living and natural beauty in this fun filled accessible waterfront paradise. Act now to make it yours. (id:49269)
Century 21 B.j. Roth Realty Ltd. Brokerage
2144 Monson Crescent
Ottawa, Ontario
Wonderful Location! Just a 15-minute walk to Colonel By Secondary School, this recently renovated split-level detached home offers 3+2 bedrooms, 2.5 baths, a large sunroom, and a private yard surrounded by lush trees and plants. Upon entering, you're welcomed by a bright living area with a gas fireplace and floor-to-ceiling windows that fill the room with natural light, ideal for entertaining. The kitchen presents an opportunity for customization to suit your dream design. Upstairs, the second level hosts a spacious primary bedroom, two additional well-sized bedrooms, and a full bathroom. The fully finished lower level adds value with a generous family room, two more bedrooms/home offices with a large window, and an additional full bath, perfect for extended family or guests. The basement level includes a large recreation room and ample storage, enhancing the home's functionality. Upgrades: main floor new flooring 2024, lighting 2024, new paint 2024, furnace 2023, fence 2021. (id:49269)
Keller Williams Integrity Realty
43 Shoreview Drive
Barrie, Ontario
Extensive renovations are DONE, and this house is READY for YOU in the heart of Barrie's prestigious East End! We're talking about a four-bedroom masterpiece, meticulously crafted for comfort and timeless charm. The kitchen? Oh, it's not just a place for meals—it's a hub of warmth, bathed in the glow of stylish pot lights. With over 2000 sq ft of smartly designed living space, this place oozes casual elegance. Heated floors in the family room? Yeah, we've got that extra coziness dialed in. But wait, there's more! A unique second entrance adds versatility to your lifestyle—whether it's a chill space for family, or a spot to welcome friends in style. And the location? Unbeatable. We're talking a short walk from Johnson's Beach, the Barrie Yacht Club, North Shore trail, shopping, local eateries, schools, and the lively downtown core. RVH and Hwy 400? Minutes away for that breezy city connection. Now, let's talk about the neighborhood—Shoreview Drive, the crème de la crème street of Barrie's East End. These homes are custom masterpieces, with some hitting a cool $1,500,000. Just a stroll away from Lake Simcoe and its inviting beaches, this neighborhood blends natural beauty with sophistication. Convenience? You've got it. A quick drive to RVH hospital and easy access to the bustling HWY 400 put you in the sweet spot of seamless connectivity. And if you're craving the downtown vibe of Barrie, it's a stone's throw away—a vibrant epicenter of shopping, dining, and cultural delights. But here's the real magic—the neighbourhood's character. Mature lots, towering trees, and a vibe that screams refinement. Welcome to the epitome of East End living on Shoreview Dr—where every home tells a story of luxury, and the street is a runway for a life well-lived. Make yourself at home in a place where every detail shouts comfort, practicality, and the unmistakable charm of Barrie's East End. Live the easygoing lifestyle, one step at a time in this irresistible home. (id:49269)
Century 21 B.j. Roth Realty Ltd. Brokerage
12 Buckingham Court
Kingston, Ontario
Nestled in a quiet cul-de-sac, this charming detached home boasts three spacious bedrooms, each adorned with ample natural light filtering through large windows. Stepping inside, the foyer welcomes you with its warm ambiance, leading into a cozy living room. The fully equipped kitchen with stainless steel appliances and island, is spacious and is adjacent to the dining room. Both overlook the lush backyard oasis which is fully fenced with 50-year composite material and complete with an in-ground salt water pool, offering an ideal retreat for outdoor entertainment and summertime bliss. Descending into the fully finished basement, you will find a versatile space ideal for a family room, home office, or recreation area, limited only by your imagination. With no rear neighbours, privacy abounds, allowing you to unwind in tranquility, while still being conveniently located to all the essentials. Only 5 minutes to CFB, downtown, and the 401. Less than 1 km to the Waaban Crossing and city library. Short walking distance to schools, 3 municipal parks and numerous walking trails. New 50-year steel roof, natural gas line for BBQ, new natural gas pool heater, on demand hot water, central vacuuming throughout, automatic garage door opener, spacious, organized closets with interior lighting in every room, hardwood and heated tile flooring on main level. (id:49269)
RE/MAX Finest Realty Inc.
1022 Hummingbird Lane
Arden, Ontario
Welcome to 1022 Hummingbird Lane, a breathtaking oasis nestled on over 21 acres of pristine privacy on beautiful Bull Lake. This exceptional property offers the perfect blend of rustic charm and modern comfort, making it an outdoor enthusiast's dream come true. The main cottage features a spacious living and dining area, a fully-equipped kitchen, two cozy bedrooms, and a bathroom. With its open-to-the-rafters airiness, reclaimed walnut floors and tobacco-stained hemlock walls, it has that steeped in old world charm feel. In addition to the main cottage, there's a lovely boathouse finished in white pine throughout, with a massive deck down by the water, providing two additional bedrooms and a large gathering area for family and friends. Whether you love hiking, fishing, boating, or simply soaking in nature's beauty, this property has it all. Imagine waking up to the serene sounds of Bull Lake and enjoying your morning coffee with stunning views of the water. Spend your days exploring the vast acreage or relaxing by the water's edge. And being on Bull Lake, if you want to venture further, you can connect to Horseshoe, Buck and Crotch Lakes. Don't miss this unique opportunity to own a piece of paradise. With its large acreage, 564' of lake frontage, end of the road privacy and not a neighbour in sight, this could be the ideal family compound - or perhaps the investment opportunity you've been looking for with severance potential. Call us today to book your private showing! (id:49269)
RE/MAX Country Classics Ltd.
225 Spence Avenue Unit#202
Hawkesbury, Ontario
This open and bright condominium is way above the crowd! Live a carefree life right here, right now. An end unit means this 2-bedroom condo offers the best mountain view from your large balcony, where the summer breezes reach you right from the Laurentians! Extra windows make this a bright and modern living space with nice touches of luxury. All-new everything, this built in 2022 condo includes new KitchenAid appliances (2022), (a low-profile microwave hood fan), new stackable washer/dryer, electric fireplace and gorgeous ceramic floors. Custom window dressings complete the look! All you have to do is move in and enjoy! Tankless hot water heater, AC, lots of visitor parking. Other inclusions: all window dressings, two kitchen stools, and happiness! Hawkesbury offers a regional hospital, large library, multi-purpose sports complex, a waterfront park and many more amenities! 24 hours irrevocable on all offers. (id:49269)
RE/MAX Delta Realty
205 Park Street
Kitchener, Ontario
Welcome to your dream home where timeless charm meets modern convenience. The original owner of this beautiful Century home was F. Rabethge who purchased the 'full lot' in 1887 & built in 1888. In 1940, 5 & 1/2 of the lot was sold to the City of Kitchener hence 'Cherry Park' and the additional lots surrounding. This home has been thoughtfully updated to offer the best of both worlds. Here's why you'll fall in love with this super cute abode: As you step inside you'll notice the exquisite details that speak to the home's rich history. Original Maple hardwood floors, roughcut uneven baseboard, window & door frames, plaster walls & ceilings, dry stone foundation walls that are seamlessly integrated with contemporary upgrades, providing an inviting & stylish living space. All rooms are bathed in natural light offering a variety of views. The eat in kitchen has been completely renovated with modern amenities, granite countertops & custom cabinets with access to the back porch. One of the standout features of this home is the surprisingly large & deep backyard. Whether you envision a lush garden, a play area for children or an outdoor entertaining space, this backyard offers endless possibilities. Fully fenced with mature trees provide shade & privacy, creating a serene escape from the hustle & bustle of daily life. This home has been meticulously maintained and updated to meet modern standards. Situated in a desireable neighbourhood, this home is close to top-rated schools, parks, shopping & dining. Enjoy the best of both worlds with a tranquil, family friendly environment while being just minutes away from all the amenities you need! Don't miss the opportunity to own this charming Century Home with modern updates and an expansive backyard. It's a perfect blend of history, luxury & convenience. Schedule a private showing today & experience the magic of this exceptional property for yourself. (id:49269)
Royal LePage Wolle Realty
30 Jones Crescent
Tillsonburg, Ontario
Absolutely Stunning Two Bedroom Bungalow In Baldwin Estates. Beautifully Landscaped Property Complete With Lawn Sprinkler System. Foyer With Large Double Doors Coat Closet. Ceramic Tile In The Foyer. Hardwood Flooring In The Living Room And Second Bedroom. Stunning Large Custom Kitchen With Large Island And Built In Appliances. Pull Out Deep Pot Draws In The Kitchen. Pull Out Draws in The Main Bathroom Vanity And Closets. Main Floor Laundry With Built In Cupboards And Sink. Main Floor Primary Bedroom Complete With His/Her Closet, French Doors Leading To Stunning Interlocking Brick Patio And 4Pc Ensuite Bathroom. Main 3Pc Bathroom With Walk In Shower. Buyers To Accept And Acknowledge A One Time Fee Of $1,000 Payable To The Baldwin Place Residents Association And An Annual Fee Of $400. Call Today For Your Private Viewing. (id:49269)
RE/MAX Real Estate Centre Inc.
541 Bellflower Court
Milton, Ontario
Enjoy Executive living in this 2 years new Mattamy built completely freehold 2-storey townhouse. Offering 1,790 sq. ft. of luxurious living space, this beautiful townhouse has been tastefully upgraded with neutral and modern finishes, California shutters and upgraded LED lighting throughout. The main floor features 9 ft ceilings, a spacious foyer, and an enclosed den/office space offering the ideal set-up for those remote work days. Host guests in the spacious living room with an open concept layout, and modern upgraded kitchen with quartz counters, premium backsplash, and built-in stainless steel appliances. As you walk up the oak stairs, you are welcomed with a double door entry to your huge primary suite, featuring a generous sized walk-in closet and a luxurious upgraded ensuite. The upper level has 2 more spacious bedrooms (1 with a second walk-in closet) and another spa-like washroom. The second floor laundry room adds convenience with plenty of upgraded cabinetry and a second fridge! Large windows throughout the house bring in tons of natural light, and the premium elevation offers a wrap around front porch featuring plenty of space to chat over your evening cup of tea! Steps to Walker park and top-rated schools, and minutes to the projected Milton Education Village and 401/Tremaine interchange! (id:49269)
Realty Executives Edge Inc.
Realty Executives Edge Inc
6473 Matchette Road
Lasalle, Ontario
1.37 ACRE RESIDENTIAL LOT - Rare opportunity to build your dream estate on this massive 1.37 acre lot in the heart of LaSalle. Full of mature trees and plenty of privacy, this 108 X 587 foot (approx) lot provides endless space to build your own personal paradise. Plenty of room for an estate-sized home, inground pool, hot-tub, tennis/pickleball court, putting greens and so on. Close to all amenities such as the USA/CAN border, walking trails, golf courses, shopping, waterfront, marina, restaurants and great schools. (id:49269)
Royal LePage Binder Real Estate - 649
Ib Toronto Regional Real Estate Board
1140 Lauzon
Windsor, Ontario
GREAT OPPORTUNITY TO OWN PRIME REAL ESTATE LOCATED IN A HIGH TRAFFIC AREA SURROUNDED BY COMMERCIAL AND RESIDENTIAL DEVELOPMENTS. THIS PROPERTY IS 1.256 ACRES WITH A 3000 SQ FT BUILDING AND 30 CAR PARKING LOT. TENANT IS A POPULAR RESTAURANT WITH A LONG TERM LEASE. LOCATION AND PROPERTY SIZE OFFER POTENTIAL FOR NEW DEVELOPMENT OR ADDITIONAL DEVELOPMENT. CD2.1 ZONING PERMITTED USES INCLUDE MEDICAL, RESTAURANT, BUSINESS OFFICE, RETAIL, ETC. POSSIBLE REZONING TO RESIDENTIAL OR MIXED USE. (id:49269)
Royal LePage Binder Real Estate - 649
Ib Toronto Regional Real Estate Board
1140 Lauzon
Windsor, Ontario
BUILD TO SUIT LEASEBACK OPPORTUNITY! GREAT VISIBILITY WITH THIS PRIME REAL ESTATE LOCATED IN A HIGH TRAFFIC AREA SURROUNDED BY COMMERCIAL AND RESIDENTIAL DEVELOPMENTS. THIS PROPERTY IS 1.256 ACRES AND MEASURES 181.6 X 301.14. (id:49269)
Royal LePage Binder Real Estate - 649
Ib Toronto Regional Real Estate Board
6648 Talbot Trail
Merlin, Ontario
Introducing a stunning lakefront bungalow with breathtaking views. This well-designed property sits on a large lot, overlooking the serene waters of Lake Erie. The interior boasts a designed layout, an abundance of natural light, The kitchen features elegant granite countertops and modern appliances. Enjoy the convenience of patio doors access to the back deck, perfect for outdoor entertaining or simply enjoying the beautiful surroundings. The main floor provides seamless accessibility, with a laundry area, bathrooms, & a shower all conveniently located. This home includes a double car garage, a concrete floor crawlspace, providing ample storage space. Situated in a desirable location, this detached ranch-style home offers easy access to schools, parks, and a beach is just 2km away. Close to a berry farm and canola fields for summer activities. Welcome to this lakeside retreat! (id:49269)
Deerbrook Realty Inc. - 175
Ib Toronto Regional Real Estate Board
322 Oxford Avenue
Crystal Beach, Ontario
Consider a home in Crystal Beach with its beautiful white sandy beaches, crystal clear water, charming shops and trendy restaurants…an extremely walkable and active community. Now offering for sale, this charming 4-season bungalow in the heart of the community is just minutes away from the sandy shores of Lake Erie. A 3 bedroom, 1 bath bungalow boasting just under 900 sq feet of bright and beachy living space has plenty of natural light. Situated on 76' x 85' double lot, this property features no carpeting throughout, a new bathroom, recently replaced/enhanced plumbing and insulation. A sliding door leads from the kitchen to a 23' x 13'6” side deck, providing seamless indoor-outdoor living and is perfect for entertaining or watching lawn games being played on the large side yard. The property also boasts a large garden shed, garbage shed, fire pit and treed tranquil backyard for those warm summer nights! The generous front deck is a great spot for chatting up passerby’s. You’re only moments from many new shops and restaurants, historic Ridgeway, as well as a short drive to Fort Erie, Safari Niagara, Friendship Trail, the Peace Bridge and Niagara Falls. The double lot appears to be able to be sold separately as a buildable lot. Buyer to do their due diligence with regards to that potential. Whether you’re looking for a recreational property or a permanent residence with potential to build up, build out, sever or just leave as it, don’t pass by this opportunity. (id:49269)
The Real Estate Boutique Brokerage Inc.
1692 Hall Avenue
Windsor, Ontario
WELCOME TO WALKERVILLE, WINDSOR, LARGE HOME FEATURING 2 BEDROOMS, DEN, AND 3 FULL BATHS AND LOTS OF SPACE FOR FAMILY TO ENJOY AND PLAY. UNIQUE CORNER LOT WITH 87 FOOT FRONTAGE DOUBLE SIZE OF THE NORMAL LOTS IN THE AREA. MAIN FLOOR KITCHEN, LIVING ROOM AND DINING ROOM RENOVATED RECENTLY WITHIN THE LAST FEW YEARS. FENCES ARE BRAND NEW. BRIGHT CONCRETE DRIVEWAY. LOTS OF SPACE IN THE YARD FOR THE KIDS TO PLAY FEATURING GAZEBO AND JACUZZI. CONVENIENT LOCATION WITH EASY ACCESS TO SHOPS, SCHOOLS, COMMUNITY CENTRE PARKS, AND PUBLIC TRANSPORTATION. COVERED FRONT PORCH TO ENJOY THAT MORNING COFFEE AND CHATTING WITH FRIENDLY NEIGHBORS. BONUS FEATURES OF THE HOUSE IS THE DOUBLE GARAGE/CARPORT FOR CONVIENIENT PARKING AND STORAGE. THIS HOME HAS LOTS MORE SURPRISES IN STORE. BOOK A SHOWING TODAY! PLEASE ALLOW 48 HOURS FOR SHOWINGS (id:49269)
Lc Platinum Realty Inc.
2094 Willistead
Windsor, Ontario
Welcome to 2094 Willistead Crescent, a stunning property situated in the heart of the historic Walkerville area. Nestled on a spacious corner lot directly across from Willistead Park, this residence offers both charm and convenience. This two-story home features 4 spacious bedrooms, 3 full bathrooms. A large living room and dining area, and a large yard offering plenty of potential. This home is a rare find and a must-see for anyone looking to settle in one of the most desirable neighborhoods in the area. Offers will be viewed Monday July 15th at 5pm. The seller reserves the right to accept or reject any offers for any reason. Contact us today to schedule a viewing! (id:49269)
Jump Realty Inc.
49 Simonton
Chatham, Ontario
Welcome to 49 Simonton. This 1960's 4 level sidesplit with mid centry modern vibe is sure to check all the boxes. Main floor living room, separate dining area, eatin kitchen all on main floor, upstairs you have 3 bedrooms and full bath. Lower level you will find a 2nd kitchen/laundry with walkout to backyard, 3 piece bath and a large family room. Basement is also finished with a rec room and storage. For her you will find a beautiful back deck and raised garden, for him a huge 30x25 garage with a loft. Roof 2014, Furnance/Ac 2009, front deck 2023, new cement drive. Bonus electric zone heating also in the home , 300amp service. Steps to the beautiful trails of Larry J O'Rourke Park, shopping, schools and more. (id:49269)
RE/MAX Preferred Realty Ltd. - 585
181 James Street N, Unit #509
Hamilton, Ontario
Welcome to the Acclamation Condo's completed in 2019. This spacious 970 sq ft condo is located on the 5th floor with all the features: 2-sided gas fireplace in living room/dining room & balcony. Custom kitchen, slow close drawers, under cabinet valence lighting, gas range, built-in microwave, breakfast bar and expansive island. Pot lights throughout. Washer & dryer in suite. Deep balcony. 2 bed and 1.5 baths. Second bedroom is considered a den, no window but has closet. Large principal bedroom with amazing views. Minutes to so much including: the Hamilton Farmers’ Market, Hunter Street and West Harbour GO Stations, art galleries, restaurants, coffee shops and more. Includes one owned garage parking spot and locker. Sq ft, room sizes are from builders’ plans. Perfect for professionals. RSA. Please contact us for a viewing today. (id:49269)
Realty Network
19 Hudson Drive
Cayuga, Ontario
WHY BUY NEW! Enjoy the beautiful finished landscaping, concrete driveway and large lot with this immaculate 2 storey, 4 bedroom home on magnificent lot backing onto trees & greenspace. Original owner of this "Tuscan" model home has lovingly lived in & enjoyed this family sized home since 2012. Main floor features open living room/dining area/kitchen plus 2 pc powder room. Kitchen was recently outfitted with gorgeous quartz counter tops & inc stainless steel appliances, Travertine tile backsplash & lovely off white cabinets. Breakfast bar, custom light fixtures plus newly installed pot lighting create an inviting space. Cozy n/gas fireplace in the living room & patio door walk out to upper level deck overlooks the yard & mature trees. Upstairs is highlighted by 4 good size bedrooms including a master suite which ftrs a walk in closet & large ensuite bath with soaker tub & walk in shower. Downstairs is ready for a buyer's finishings - separate entrance gives potential for an extra living space-garden door walk out to beautiful covered stamped concrete patio for entertaining or relaxing. Newer quaint garden shed in the back yard. N/gas BBQ hook-ups on both levels. 2 car att garage, newly installed concrete driveway holds 4 cars. N/gas furnace, c/air & municipal water & sanitation makes for easy & comfortable living. Family friendly, worry free small town life is calling! Only 30 mins to Hamilton, and major trans routes with lots of greast shops & restaurants in town. (id:49269)
RE/MAX Escarpment Realty Inc.
158 East 38th Street
Hamilton, Ontario
In- law potential! This 2+1 bedroom, 2- bathroom bungalow is freshly painted and move-in ready! Situated in family friendly East-Hamilton mountain and backing onto Peace Memorial Park, this home offers an exceptional opportunity to a variety of end users. This home was previously set up to have an in-law suite in the basement, which can easily be converted back or left to offer more below grade living space. Located just minutes to the Kenilworth and Sherman access' as well as the Linc Parkway and all your required amenities, the location can't be beat. Tasteful updates, well maintained and landscaped yard and no rear neighbours, don't miss out on making 158 East 38th yours! (id:49269)
Michael St. Jean Realty Inc.
466 Speers Road Unit# 217
Oakville, Ontario
1250 sq. ft. Office with 5 offices and a kitchenette, Elevator, Oakville Transit on Speers, Gross Lease, All Utilities, Property Tax are Included in The Lease Rate. August 1 occupancy, easy access to Q.E, 403 & 407 via Dorval Drive or Third Line (id:49269)
308 Lester Street Unit# 410
Waterloo, Ontario
Perfect For Investors Or University Parents. Vacant Possession Available. Unbeatable Location, Few Minutes Walk From Both Wilfred Laurier University And The University Of Waterloo, While Close To Ion/Lrt Transit And 5 Mins To Highway 7/8. Very Bright Fully Furnished One-Bedroom Modern Condo With Huge Balcony To Enjoy. Features All Kitchen Stainless Steel Appliances, Carpet-Free Living Spaces Throughout, And An Open-Concept Living Area. Private In Suite Laundry. Internet Included In The Condo Fees. (id:49269)
Right At Home Realty
275 Larch Street Unit# H506
Waterloo, Ontario
Perfect For Investors Or University Parents. Vacant Possession Available. Spacious Condo in Unbeatable Location with Covered Parking Included, This is a Rare Combination to Have Around Universities. Few Minutes Walk From Both Wilfred Laurier University And The University Of Waterloo, While Close To Ion/Lrt Transit And 5 Mins To Highway 7/8. Very Bright Fully Furnished Two-Bedroom and Two Full Bathrooms Modern Condo With Huge Balcony To Enjoy. Features All Kitchen Stainless Steel Appliances, Carpet-Free Living Spaces Throughout, And An Open-Concept Living Area. Private In Suite Laundry. Internet, Water, And Heat Included In The Condo Fees. Only Hydro Is Extra. (id:49269)
Right At Home Realty
10b Pinewood Road
Mcdougall, Ontario
Welcome to your dream waterfront retreat on Long Lake! This stunning custom-built, 3 bedroom, 2 bathroom four-season home is fully furnished and accessorized ready for immediate enjoyment. With tasteful decor throughout, this property offers an ideal blend of luxury and comfort. The main level features an open-concept kitchen and dining area, perfect for family meals and entertaining. The cozy living room boasts a wood-burning fireplace and opens onto an expansive screened balcony with breathtaking lake views, ideal for relaxation and gatherings. This level also includes a comfortable bedroom and a full 4-piece bathroom. Upstairs, the master bedroom offers a private screened balcony, perfect for enjoying a hammock or quiet moments. There is also a spacious third bedroom and another full 4-piece bathroom on this floor. The lower level offers an enormous family room with plenty of seating, a propane fireplace, and a wall-mounted TV for entertainment. This level also features a walk-out to the refreshed landscape that leads down to the dock, where you can sit in Muskoka chairs or take a deep dive into the lake. Located just minutes from Parry Sound, you'll have convenient access to shopping, dining, and sightseeing. 2.5 hours north of Toronto. Don't miss out on this unique opportunity to own a piece of paradise on Long Lake! The price includes all furniture, accessories, and contents, except for specified exclusions. Recent upgrades, including remodeled basement, waterproofing(2023), water filtration UV light system(2018), flooding dock(2017), generator (2016), propane gas fireplace(2016), wooden fireplace cleaning(2018), septic cleaning (2022), double bottom oil tank owned - inspection valid till 2026, heated water line & septic line. (id:49269)
Right At Home Realty
194 Slater Crescent
Oakville, Ontario
Nestled in Kerr Village, 194 Slater Crescent epitomizes luxury living with its meticulous renovation and attention to detail. This 3-bedroom, 3-bathroom home boasts newly installed Pelle windows, flooding the interior with natural light and seamlessly connecting to the outdoors. The main floor exudes elegance with White Oak hardwood, unifying each space flawlessly. Standout features include the custom Scavolini kitchen, showcasing custom quartz countertops, floor-to-ceiling cabinetry, and top-of-the-line stainless steel LG appliances. The primary bedroom offers a private sanctuary with white oak floors, pendant lighting, and a luxurious ensuite with porcelain tile flooring and double sink vanity. Additional bedrooms feature white oak floors and Pella windows, blending style with practicality. The lower level offers versatility with a laundry room, powder room, and a family room perfect for entertaining. Outside, an interlocking stone pathway leads to a welcoming front porch, single-car garage, and spacious deck ideal for gatherings. The fenced yard, with a charming pear tree provides a private oasis. ** Fridge, Stove/Microwave are on order and will be installed prior to closing.** (id:49269)
42 Mason Drive
Ingersoll, Ontario
Incredible Pie Shaped Lot! Welcome to your new home nestled in a highly desirable and mature neighborhood of Ingersoll. This elegant back split offers a seamless blend of modern comfort and timeless appeal. Upon entry, natural light fills the spacious living room, perfect for relaxing or hosting guests. The adjacent dining area effortlessly transitions into the updated kitchen, boasting quartz countertops, stainless steel appliances, a stylish island with custom wood countertop, island seating, and a small coffee bar area complete with bar fridge. Convenient access to side deck is just off the kitchen which is perfect for BBQs. Upstairs, the primary bedroom features his & hers closets, offering ample storage space, and a cheater door to main bathroom, 2 more generous sized bedrooms complete this level. Descending to the lower level, you'll find a fabulous family room with a gas fireplace, a newly renovated bathroom with tub surround, a walk out to incredible fully fenced backyard, and a large playroom which has loads of potential for an additional bedroom. If you are looking for a home with a HUGE backyard then look no further, this backyard is fabulous, featuring a deck area complete with a gazebo, gas BBQ hookup, and a spectacular view which overlooks a gorgeous landscaped lot. The basement level includes a bedroom with an egress window, a den/office space, laundry facilities, cold room w/hydro and ample storage space. Located within close walking distance to Royal Roads Public school, parks, and shopping amenities, this home offers both convenience and tranquility. Equipped with a smart Nest thermostat for efficient climate control, this residence combines practicality with modern technology. Don't miss out on this beautiful home located in a quiet neighborhood just mins from the 401! Updates: AC/Furnace 2020, Most windows & exterior doors 2015-19. (id:49269)
The Realty Firm Inc Brokerage
267 Hidden Trail
Toronto, Ontario
All-Inclusive, Fully Furnished, Luxury Rental, Tastefully Renovated, Short term Fabulous 2-Storey Detached 4 Bedrooms, Family Home In The Lovely Ridgegate Neighborhood. Over 3,200 Sq.Ft Of Total Living Space. Bright Fully Renovated Eat-In Kitchen With Large Centre Island & Breakfast Bar, Open To W Family Rm With High Efficiency Wood Burning Fireplace Insert, Hardwood Floor, Decorative Wood Ceiling & Barn Doors Open To Oversized Door Double Car Garage, & Fully Fenced Private Backyard Oasis With Jacuzzi. All Appliences, Furnitures And Items Used For This House Are Newly. Close To Parks, Schools, Hospitals, Ttc And Hwy.The Home Is Furnished But Furniture Can Be Removed. This Tranquil Community Encompasses Only About 300 Executive Homes Surrounded By The Expansive G. Ross Lord Park. Conveniently Located In The Heart Of North York, Close To Ttc, Schools, York University, & A Short Drive To Yorkdale Mall. Short Term Or Long Term Lease. (id:49269)
22 Academy Street
St. Catharines, Ontario
Downtown core 9351 sf 2 storey mixed use commercial (6364sf) / residential building (2987sf) with (2837sf) basement area. Containing 1/2 main floor commercial units and 3 upper-level residential apartments. The ground floor is composed of 2 large areas with bar and 2 large commercial kitchens The main floor rooms consist of exposed brick, stained glass, and original fireplaces The building is a historical designated home that has been added onto and converted to mixed use. The building is brick exterior with a pitched asphalt roof in sections and a flat tar gravel roof There is some limited on site parking but plenty of public parking in the area. The property is close to the downtown bus terminal Tenants are on month to month for 1 apartment and the restaurant. (id:49269)
RE/MAX Niagara Realty Ltd
Lot 40 Lucia Drive
Niagara Falls, Ontario
Introducing the Sereno Model by Kenmore Homes, nestled in the prestigious Terravita subdivision of Niagara Falls. This luxurious residence embodies elegance and modern design, providing an unparalleled living experience in one of Niagara's most sought-after locations. The Sereno Model offers a spacious layout with 4 bedrooms and 2.5 bathrooms, ideal for family living and entertaining. Each home is equipped with a kitchen designed for the culinary enthusiast, and to enhance your move, purchasers will receive a $10,000 gift card from Goeman's to select appliances. Elevate your lifestyle with the Sereno Model's impressive architectural details, including soaring 10-foot ceilings on the main floor and 9-foot ceilings on the second, creating an open, airy atmosphere that enhances the home's luxurious ambiance. The extensive use of Quartz adds a touch of sophistication to every surface, from the kitchen countertops to the bathroom vanities. The exterior of the Sereno Model is a masterpiece of design, featuring a harmonious blend of stone and stucco that exudes sophistication. The covered concrete patios provide a tranquil outdoor retreat for relaxation and entertainment, while the paver driveway and comprehensive irrigation system add both beauty and convenience to the home’s outdoor spaces. Located in the luxury subdivision of Terravita, residents will enjoy the serenity of Niagara’s north end, with its close proximity to fine dining, beautiful trails, prestigious golf courses, and the charm of Niagara on the Lake. The Sereno Model is more than just a home; it's a lifestyle. With its blend of luxury, comfort, and a prime location in Terravita, Niagara Falls, this residence is designed for those who seek the finest in home living. Discover the perfect backdrop for creating unforgettable memories with your family in the Sereno Model by Kenmore Homes. (id:49269)
RE/MAX Niagara Realty Ltd



