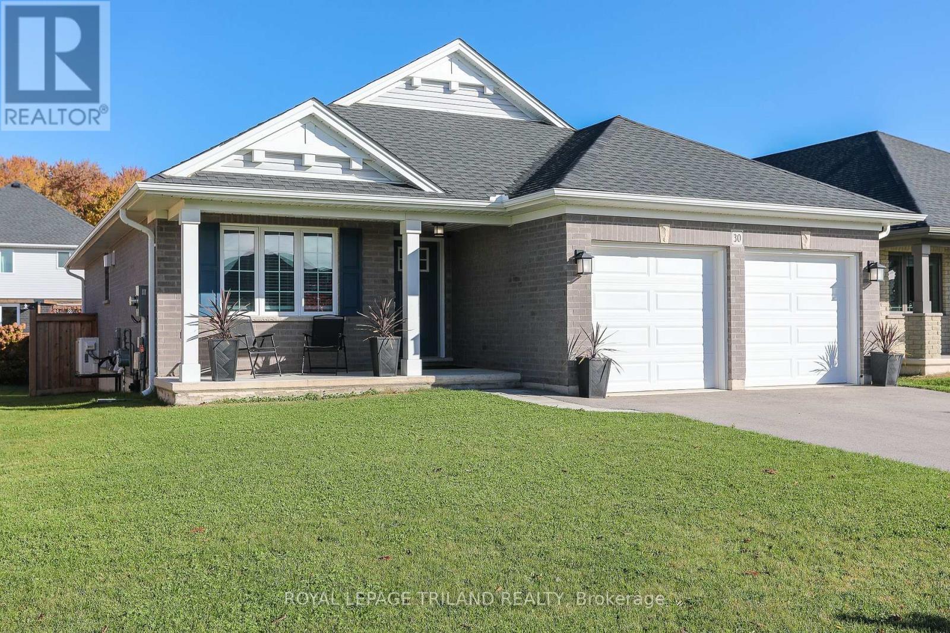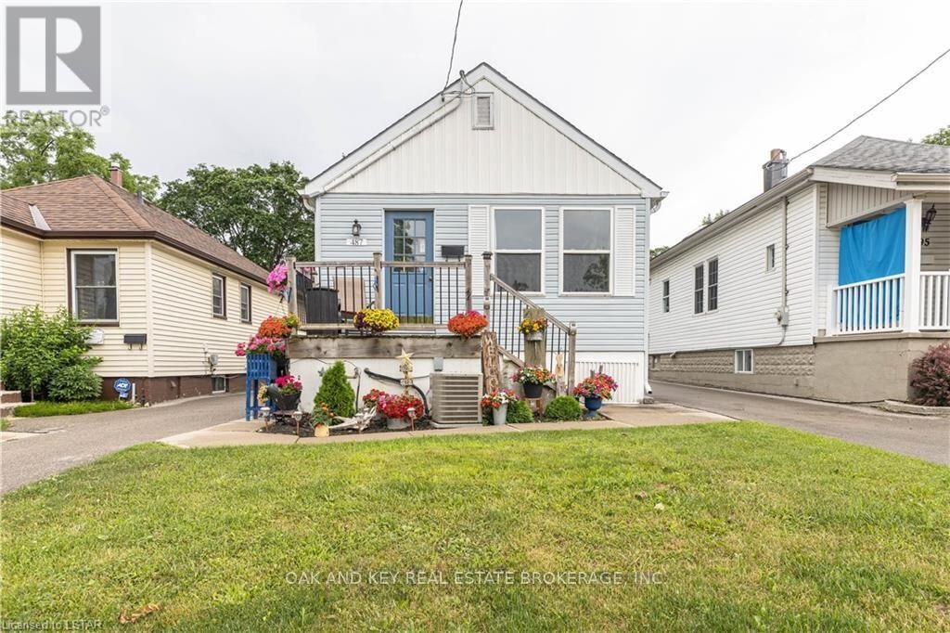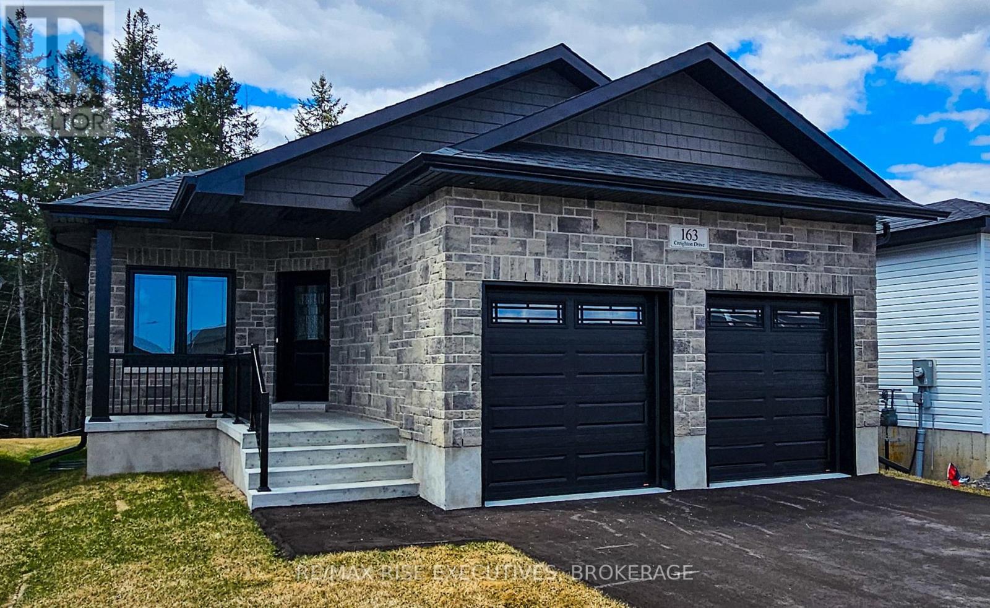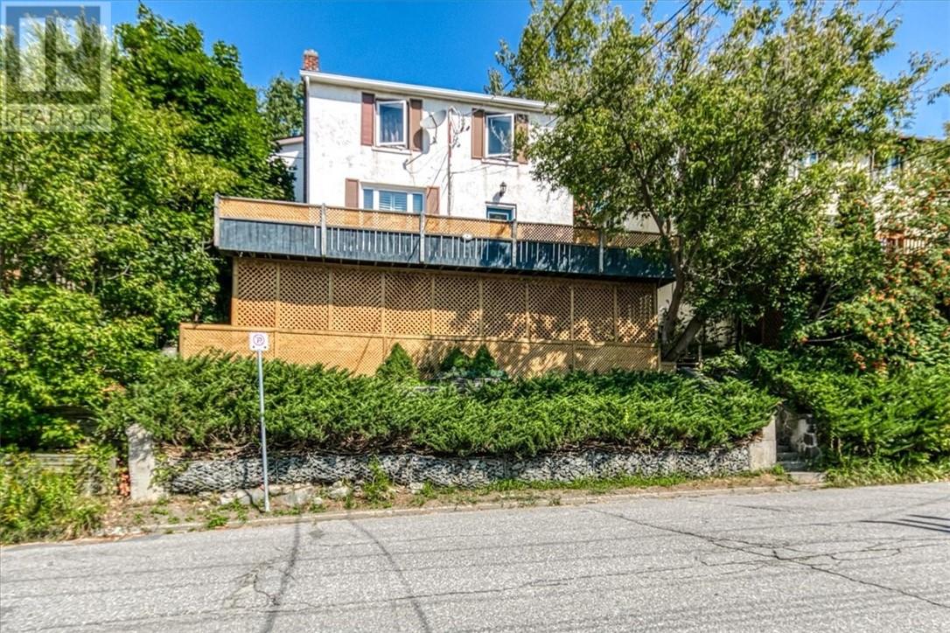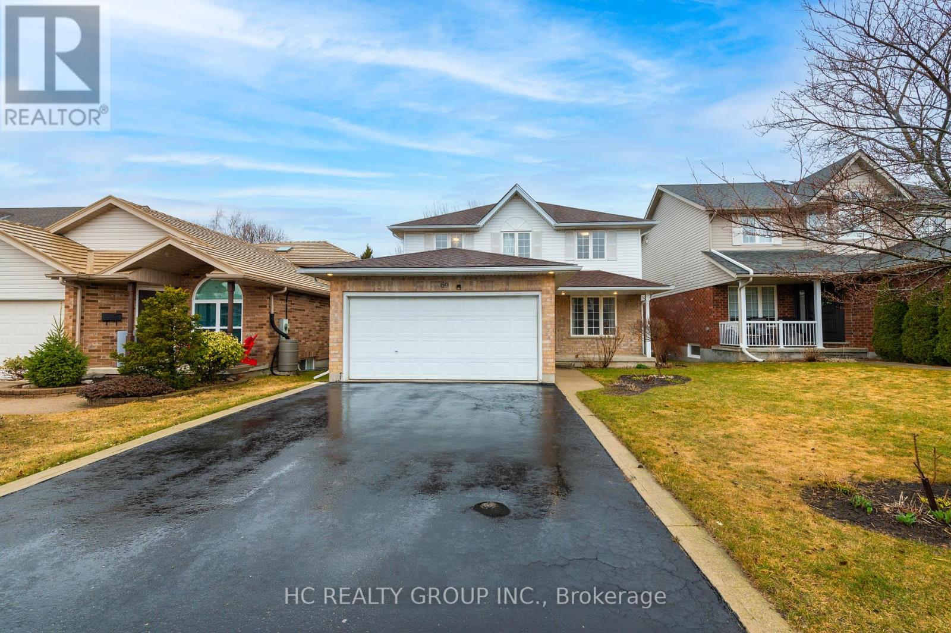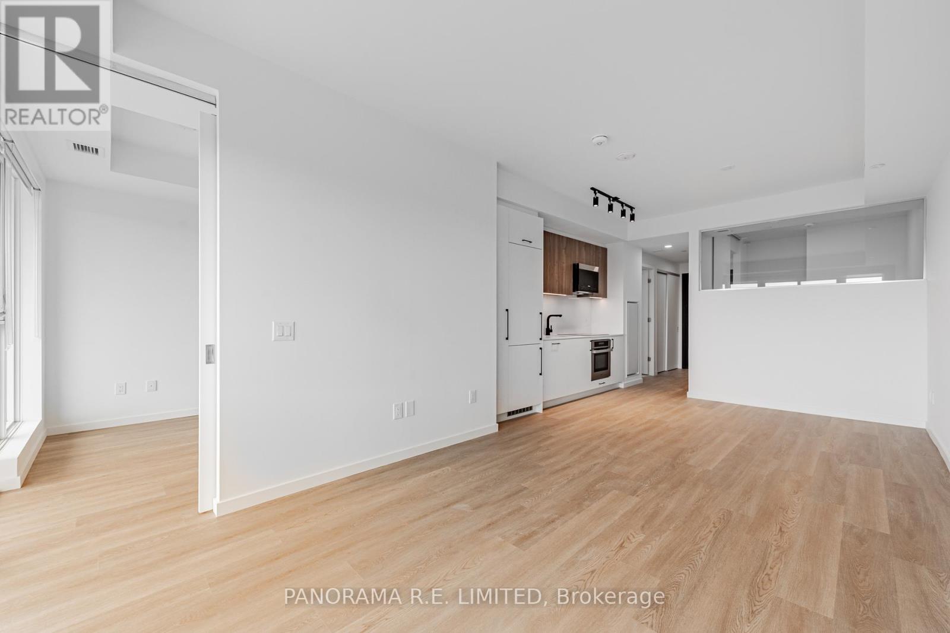11 Ann Street N
Clifford, Ontario
If you are ready to move out of the city, welcome to the quaint town of Clifford. This beautiful custom-built bungalow will tick off most boxes any Must have buyers list. Enter this home and turn left into the bright open concept living space boasting a vaulted ceiling. Move from the bright open plan kitchen with lots of granite counter space to the dining area, to the lounging area with gas fireplace. The main floor boasts a further 3 bedrooms with closets, a 5-piece bathroom, a 2 - piece powder room and a large laundry room. Let's walk down to the basement where we find a man cave theatre room, a gym, office, 2 bedrooms, 4-piece and 2-piece bathrooms. All basement windows are fire code compliant allowing you to convert the office or gym into an additional bedroom. There is a 200amp panel in the garage with a 100amp in the basement (id:49269)
Peak Realty Ltd.
19 Schneider Avenue
Kitchener, Ontario
Your home awaits at 19 Schneider Avenue, this property is situated in the Victoria Park neighborhood of Kitchener, Ontario. This area is renowned for its historic charm, characterized by well-preserved homes and tree-lined streets. The neighborhood's centerpiece, Victoria Park, offers residents access to walking trails, a lake, playgrounds, and hosts various community events throughout the year. The property features a commercial kitchen, office space with private entrance from the side of the house, large bedrooms with potential large walk-in closets. The property is so large that it may be converted into a multi-family dwelling. Zoning alows for different options, check with city for options. Long driveway allows for plenty of tandem parking plus parking space in the back. The property is within walking distance to downtown, tech hub, soccer park public pool, easy access to a variety of restaurants, shops, and cultural venues. The area is well-served by public transit, facilitating convenient travel throughout the city. (id:49269)
Right At Home Realty Brokerage Unit 36
157 Killaly Street W
Port Colborne (Main Street), Ontario
Welcome to this great family home! Loads of potential to make it your own. This home has 3 bedrooms, 2 baths and a family room addition with a laundry room and patio doors to a huge deck. The lower level is finished and is currently being used as a bedroom but could be a rec room. The huge eat in kitchen has loads of cupboards, a centre island and lots of pantry shelving. Great french doors lead to the living room which is currently being used as a bedroom. Updates include newer flooring in kitchen, family room and stairs, sinks and toilets in both baths, furnace rebuilt with new motor and blower Jan 2025 and 100 amp breaker panel with whole house circuit breaker 2023, and newer rental hot water tank. All this sits on a good sized lot. There is a lot of storage space under the deck too! Excellent location for raising a family....the Lions Park, Police Station and McKay Elementary School are across the street and Port Colborne High School around the corner. Only minutes walk to downtown and mall shopping. A few minutes drive to World Class Sandy Nickel Beach! Port Colborne offers a great Marina and Park right on Lake Erie and you can watch the ships go by on the Welland Shipping Canal. Shop the quaint shops and great restaurants along West St . Note that interior measurements are done by Cubicasa and some rooms are irregular in shape. Rear roof on addition is flat. (id:49269)
Royal LePage NRC Realty
5 Phyllis Street
Fort Erie (Central), Ontario
Centrally located bungalow ideal for first time buyers or those planning on downsizing . Separate basement access. (id:49269)
RE/MAX Niagara Realty Ltd
26 Harvest Court
St. Thomas, Ontario
OPEN HOUSE TODAY - SUNDAY, APRIL 27TH 2:00-4:00. Driving down Harvest, you will find this family home situated right at the beginning of the quiet Court. Fabulous curb appeal with an attractive brick exterior, 2 car garage/double wide driveway, and covered front porch where you can enjoy a location that has no through traffic ... so peaceful and tranquil! Kids can play happily on the cul-de-sac, and can also walk down the direct path to Mitchell Hepburn School. As you step into the front door, you will love the amazing energy that greets you ... such bright and beautiful living space, with a vaulted ceiling that adds to the open concept. Gorgeous kitchen has abundant cupboards and work space with quartz counter, a lovely breakfast counter, and it overlooks the next level where lots of fun can be had in the entertainment size Family Room (22 x 19 ft) with cozy gas fireplace. This area also has a large, bright 4th bedroom, and 3 peice bathroom. Potential for more development with additional 500 sq ft of unfinished space. 3 spacious bedrooms upstairs including a master bedroom with cheater ensuite. A door off the kitchen leads you to the beautiful outdoor living space ... private side patio with bbq gas line for your grilling pleasure, large multi-level wrap around deck surrounds the above ground pool, and a gazebo for shade since the sun shines brightly in this south west yard! If you love relaxing and entertaining more than cutting grass, then this oasis is for you! Another bonus feature we love about this 46 X 115' lot, is that there is no home directly behind, which really opens up the view from the yard, and adds so much privacy for the pool and lounge area. Closing date is available for later in June, so you can begin your summer in style! Honestly, there are so many great features with this home, I just can't list them all!! (id:49269)
Thrive Realty Group Inc.
30 Foxtail Lane
St. Thomas, Ontario
This Doug Tarry's Rosewood model bungalow located at Miller's Pond that meets Energy Star and Net Zero Ready specifications, ensuring both efficiency and comfort. On the main level, you'll find the primary bedroom has a walk-in closet and 4-piece ensuite. Just off the foyer there is a good size second bedroom or den. The main floor also completed with fully equipped laundry room and 2pc bathroom along with a spacious mudroom with a double closet accessible directly from an insulated garage. The spacious kitchen offers nice Gas range stove with top of the line range hood, a generous walk-in pantry, and an inviting island with a breakfast bar, seamlessly flowing into the spectacular vaulted great room and dining room,perfect for entertaining and relaxing. Ensuite has upgrade finishes including backsplash and counter top. This home has upgraded light fixtures with exposed edison bulbs. As you walk out the patio door you'll find nice fully fence backyard with 16' x 12' deck great for all your summer BBQ. The lower level is designed perfectly for leisure and functionality, featuring a cozy rec room, a third bedroom, a fourth bedroom and a 4-piece bathroom. Additionally, there's plenty of storage available in the unfinished area,providing endless possibilities for future expansion. this home also comes with 200 AMP electrical.Everything is done in this less than 6 years old young home, all you have to do is unpack and say Welcome home. (id:49269)
Royal LePage Triland Realty
487 Burbrook Place
London East (East G), Ontario
This Charming converted home offers a unique layout that provides both versatility and privacy. Featuring two bedrooms and one bathroom upstairs, and a separate 1-bedroom, 1-bathroom living space downstairs, this property is perfect for multi-generational living, roommates, or those seeking a home with income potential. Upstairs, you'll find a spacious living area with plenty of natural light, two generously sized bedrooms, and a well-appointed bathroom. Downstairs, the separate living quarters offer a cozy and private retreat with its own kitchen, bathroom, and bedroom, ideal for guests or a tenant. The home is surrounded by a lush, low-maintenance garden and offers plenty of privacy. Located in a quiet, yet convenient neighbourhood, you'll enjoy easy access to local parks, schools, shopping and public transportation. Whether you're looking for a home with extra space for family or an investment property with rental potential, this converted gem is ready to meet your needs. Don't miss your chance, schedule a showing today! (id:49269)
Oak And Key Real Estate Brokerage
163 Creighton Drive
Loyalist (Lennox And Addington - South), Ontario
Amberlane Homes is proud to offer The Oakwood, a beautifully designed 1,200 sq. ft. elevated bungalow that has become our most popular model. With the rising cost of living, this home provides an economical yet stylish solution, featuring three spacious main-floor bedrooms, an open-concept living, dining, and kitchen area, and a double-car garage with convenient inside entry. The full, unspoiled basement offers endless possibilities, with options for one or two additional bedrooms, a four-piece bath, and a recreation room, making it perfect for growing families or those in need of extra space. This model home is priced at $649,000 and includes premium upgrades, such as a beautifully coordinated exterior with upgraded accents and a stylish garage door. Inside, the designer kitchen features extended-height upper cabinets with glass inserts, elegant quartz countertops, and an under-mount sink, creating a modern and sophisticated space. The home is further enhanced with soaring 9' ceilings, upgraded lighting, and pot lights, while the spacious primary bedroom boasts a luxurious ensuite and a walk-in closet. Attention to detail is evident throughout, with upgraded interior trim, passage doors, and handles adding to the homes overall elegance. The lower level is ready for customization, offering floor-to-ceiling insulation with a vapor barrier, electrical outlets installed to code, and enlarged windows that allow for legal basement bedrooms. A full four-piece bath rough-in is already in place, providing additional flexibility. Outside, a paved driveway and a fully sodded yard complete the package. Located in Babcock Mills, a fast-growing subdivision in Odessa, this home is ideally situated just 10 minutes west of Kingston, with easy access to Highway 401. Amberlane Homes, a trusted fourth-generation local builder, is known for its impeccable reputation and commitment to quality, backed by the Tarion New Home Warranty Program. (id:49269)
RE/MAX Rise Executives
1102 500 Route W
The Nation, Ontario
BETWEEN Limoges & Casselman, just 30 min to Hwy 417/174, WELL-DESIGNED 4-bed (1 used as a den & library), UPDATED 3 bath custom home sits on nearly 2 acres+/- of open space & mature BIRCH/MAPLE TREES tapped for syrup, lush perennial gardens & fruit trees-apple, pear, mulberry, grape, raspberry & blackberry! Enjoy the interlock firepit for summer bonfires & a forest playhouse ready for adventures w/trails weaving through the trees & linking to 40 acr of private wooded paths..A DREAM FOR OUTDOOR LOVERS, gardeners & families seeking space, privacy & fun. Ample parking (paved/gravel) for RVs & vehicles + XL dbl garage (17.8x31.6) providing tons of storage or hobby space. INSIDE A SPACIOUS FOYER w/brick accents, ceramic flr & 2 pcs bath, leads to a SOUTH-FACING LIVING RM w/hardwood flr & a bay window ('16) flooding the space w/natural light; The well-appointed & updated RUSTIC KITCHEN w/counter, backsplash, pull-out drawers, solid oak cabinets w/crown moulding, valences & lighting. A custom island w/seating, a wall-to-wall pantry & large dining area w/hwd, opening to a 3-SEASON SCREENED SUNROOM w/an extended roof, seamlessly designed as part of the homes original structure perfect for summer evenings; A few steps away, a SPACIOUS FAMILY RM w/large window fills the space w/brightness; This area boasts a wood stove (WETT), new vinyl flr & connects to a bedroom/den, mudroom w/garage access, art rm & a large laundry rm w/direct yard access (Could be ideal for bright in law suite); UPSTAIRS BEDRMS w/hardwood flrs in 16, ceiling fans & an updated main bath: King-sized bed offers a WIC & private 3-pc ensuite. ADDITIONAL UPDATES: 90% rms w/FRESH PAINT; Hi-eff toilets; PVC windows, roof/eaves/chimney ('17); Reg. kept furnace ('13). Unf' bsmt offers great storage & wkshop potential. RO system at every tap, c/vac, water softener.. Min. to Calypso, Larose Forest, Nation River (kayak/canoe), High Falls Conservation area & boat launch & Embrun.. ENJOY COUNTRY LIVING w/MODERN COMFORT. (id:49269)
Martels Real Estate Inc.
3009 - 138 Downes Street
Toronto (Waterfront Communities), Ontario
New Luxury Sugar Wharf Condo by Menkes! Stunning South Exposure views of the Lake. With over 600 Sq ft of Living Space and a 115 sq ft Open Balcony. Modern sleek Open Concept Kitchen/Dining area. Versatile Enclosed Den ideal for a Home Office or can be used as Second Bedroom. Enjoy Prime Convenience steps away from Sugar Beach, Shops, Restaurants, Loblaws, and future Path access. AAA Tenants Only. (id:49269)
Proptech Realty Inc.
0 O'grady Settlement Road
Killaloe, Ontario
Nestled in the beautiful Algonquin Park vicinity rests 100 acres of prime acreage for you to behold, [Timber rights come with the property and the estimated value of timber is $1,400,000, from a 2022 estimate]. This acreage provides ample space to build your dream home. Become part of the vibrant community that makes the neighboring village of Wilno Ontario so famous. Enjoy the Tuesday Night Blues nights, get to know the local artists and reclaim your peace of mind while you take in the wonders of nature. Anytime of the year is perfect in Wilno. Summer with its ample lakes for fishing and swimming, fall for its hunting, winter for its snowmobiling and Springtime for its hiking and wild vegetation picking. The hospital is only a short 23 minute drive away [with no traffic jams along the way]. Join other likeminded individuals who have discovered the beautiful Wilno/Killaloe area. This pristine 100 acre property has had no heavy harvesting in the last 75 years, none at all in the last 50 years. Mature trees are both softwood (Cedar, White Pine, Spruce and Balsam) and hardwood (Maple and Yellow Birch). Raspberry fields and wild apple trees are abundant as are wild game, Whitetail Deer, Black Bears and Grouse. A creek runs diagonally through the property from lower left to upper right and there are 3 springs on the property. Timber rights come with the property and you can easily heat your new home with the timber from your land. This 100 acre lot is priced to sell. Now is your chance to join this vibrant community. Property is located on North Side of O'Grady Settlement Rd between High Country Rd and Doyle Mountain RD [Sign is on the property entrance] Offers welcome anytime. Note seller is not responsible for any injury to buyers while viewing property. Pls note the land is in the bush and there are animals that roam the area so caution is required when viewing. (id:49269)
Mcintyre Real Estate Services Inc.
63 Elliott Street
Cambridge, Ontario
Discover the perfect blend of business and residential living in this charming two-storey red brick building, ideally situated in the heart of Cambridge. Zoned to include commercial use, this unique property offers endless possibilities for investors or families seeking a live-work lifestyle. Key Features: • Prime Location: Steps from downtown Cambridge, with easy access to public transit, parks, and top-rated schools. • Live-Work Potential: Main floor commercial space ideal for a boutique shop, café, or professional office. • Residential Suite: Spacious upper-level suite perfect for comfortable living or rental income. • Timeless Charm: Classic red brick exterior adding character and curb appeal. Whether you’re an entrepreneur seeking a home with multiple living quarters, a potential storefront with living quarters above or an investor searching for a property with multiple-income potential, 63 Elliott Street offers incredible versatility. Don’t miss this rare Investment opportunity! (id:49269)
Royal LePage Crown Realty Services
12 Baker Street
Sudbury, Ontario
Location, Comfort, and Income – All in One! Discover the perfect blend of downtown convenience and modern comfort with this stunning 4-bedroom, 2.5-bathroom home in the heart of Sudbury. Featuring a full, legally separate 1-bedroom apartment with its own laundry facilities, this property offers both a beautiful family home and an incredible income opportunity. Spacious Main Home, the main residence features 3 generously sized bedrooms and 1.5 bathrooms, ideal for family living. The layout is both functional and welcoming, with plenty of space for entertaining and everyday activities. This home has been meticulously maintained, and pride of ownership shines through in every corner. From the freshly restored hardwood floors to the tasteful finishes throughout, no detail has been overlooked. The kitchen has been thoughtfully updated, combining modern conveniences with classic charm. It's the perfect space for preparing meals, hosting gatherings, or enjoying a quiet morning coffee. The fully legal, separate 1-bedroom apartment is perfect for generating rental income or accommodating extended family. With its own private entrance and laundry facilities, tenants will enjoy complete independence. Whether you’re looking for a spacious family home, an investment property, or both, this downtown Sudbury gem offers unmatched value and versatility. The combination of a beautifully maintained main residence and a legal apartment provides endless possibilities for homeowners and investors alike. Book your showing today. (id:49269)
Royal LePage North Heritage Realty
12 Baker Street
Sudbury, Ontario
Location, Comfort, and Income – All in One! Discover the perfect blend of downtown convenience and modern comfort with this stunning 4-bedroom, 2.5-bathroom home in the heart of Sudbury. Featuring a full, legally separate 1-bedroom apartment with its own laundry facilities, this property offers both a beautiful family home and an incredible income opportunity. Spacious Main Home, the main residence features 3 generously sized bedrooms and 1.5 bathrooms, ideal for family living. The layout is both functional and welcoming, with plenty of space for entertaining and everyday activities. This home has been meticulously maintained, and pride of ownership shines through in every corner. From the freshly restored hardwood floors to the tasteful finishes throughout, no detail has been overlooked. The kitchen has been thoughtfully updated, combining modern conveniences with classic charm. It's the perfect space for preparing meals, hosting gatherings, or enjoying a quiet morning coffee. The fully legal, separate 1-bedroom apartment is perfect for generating rental income or accommodating extended family. With its own private entrance and laundry facilities, tenants will enjoy complete independence. Whether you’re looking for a spacious family home, an investment property, or both, this downtown Sudbury gem offers unmatched value and versatility. The combination of a beautifully maintained main residence and a legal apartment provides endless possibilities for homeowners and investors alike. Book your showing today. (id:49269)
Royal LePage North Heritage Realty
1146 Blueline Road
Norfolk (Simcoe), Ontario
Discover the perfect opportunity to build your dream home on this beautiful half-acre residential lot (109' x 200') in the heart of Norfolk County. Ideally located between the charming towns of Simcoe and Port Dover, this property offers the best of both convenience and country living. Just 2 minutes from Simcoe's full range of amenities and only 10 minutes to the vibrant waterfront and beaches of Port Dover, you'll also enjoy quick access to Highway 403, Brantford, Hamilton, and the GTA. Surrounded by wide open spaces and neighboring farms, this lot provides a peaceful, rural setting with only one adjacent neighbor, offering both privacy and a sense of community. Whether you're seeking the quiet serenity of the countryside or the convenience of nearby towns, this location delivers the perfect balance. Don't miss this rare opportunity to create your private sanctuary amidst Norfolk's picturesque landscape. Build your forever home here, where tranquility meets accessibility. Call today, 365-228-6611. (id:49269)
Homelife Landmark Realty Inc.
201 - 27 Deerhurst Drive
Huntsville (Chaffey), Ontario
Luxury Muskoka Retreat at Deerhurst Resort, Never Rented, HST Included. Discover your perfect cottage alternative with this immaculate 1-bedroom, 1-bathroom condo nestled within the prestigious Deerhurst Resort. This turnkey unit has never been rented, offering a serene and private retreat that's fully furnished, meticulously maintained, and move-in ready, with HST included in the purchase price; there are no surprises, just pure peace of mind. Located steps from Peninsula Lake, this bright and spacious condo offers the comforts of home with none of the upkeep. Enjoy a full kitchen, cozy fireplace, modern bathroom, and a private balcony where you can soak in tranquil views of Muskoka's iconic landscape. Whether you're sipping morning coffee or unwinding after a day on the lake, this space is all yours. As part of Deerhurst Resort, your ownership includes access to a wide array of premium amenities indoor and outdoor pools, hot tub, fitness centre with Peloton bikes, Amba Spa, tennis courts, waterfront access with kayaks and paddleboards, hiking and biking trails, and two 18-hole golf courses. Winter activities like cross-country skiing, snowshoeing, and skating are just outside your door. This condo is the ultimate four-season escape like a cottage, but completely taken care of for you. No mowing, no plowing, no worries. Just arrive and relax. Explore near by Huntsville's charming downtown, Algonquin and Arrowhead Provincial Parks, and Limberlost Forest Reserve. From vibrant fall foliage to snowy adventures and summer lake days, Muskoka's magic awaits. Whether you're looking for a private sanctuary or a low-maintenance lifestyle upgrade, this exclusive, never-rented unit offers the perfect balance of luxury, nature, and freedom. The bathroom features a relaxing Jacuzzi tub. (id:49269)
Royal LePage Estate Realty
259 Barrie Road Unit# A
Orillia, Ontario
Brand new 2,500 sq ft, stunning open-concept 4-bedroom, 2 1/2 bath unit is available for lease. This show home (Unit A in the fourplex) is perfect for a professional couple, family and/or entrepreneurs seeking modern comfort and convenience. The bright and open design spans two floors, offering ample space for both relaxation and entertaining.Step inside to discover elegant grey engineered hardwood floors throughout, creating a sleek and cohesive look. The spacious living areas are bathed in natural light, enhancing the home's inviting atmosphere. Stainless steel appliances and second floor laundry are provided in the unit.The backyard is a private oasis, with a deck set to be built in the spring, and will be perfect for summer gatherings. Plus, enjoy the comfort of air conditioning, scheduled for installation in June. Fully paved parking (summer 2025) space with 2 parking spots available for Unit A. Tenant(s) are responsible for all internet/phone, lawn care, maintenance and snow removal. Utility bills (hydro, gas and water) will be divided by unit sq footage. Located close to all amenities and with easy access to the highway, this home ensures you're never far from what you need. Don't miss the opportunity to make this exceptional property a place to call home! (id:49269)
Exp Realty Brokerage
69 Gibbs Crescent
Guelph (Clairfields/hanlon Business Park), Ontario
This Beautiful Property is close to all the Amenities, Shopping, Library, Restaurants, Top Rated Schools, Parks, and Trails, Movie Theater, Gym, Hard wood Floors, Minutes to Hwy 401,Short Drive to the University Of Guelph, Upgrades Roof, Stove, Dishwasher , Range Hood , skylight brings in a bright with lots of natural light, The Finished Basement , and an open concept Rec. Room ,Large Sized Windows in all Rooms, Laundry is on Main Level, Back Yard is fully Fenced, New Sam Sung Dishwasher 2023, New Sam Sung Fridge 2020, New Furnace A/C 2021, 4 Bedrooms 2nd Floor, 2 Washrooms 2nd Floor, One Washroom Main Floor, One Room in Basement and One Washroom, All together 4+1 Bedrooms, and all together 3+1 Washrooms, Buyers/ Buyer's Agent to verify measurements. (id:49269)
Hc Realty Group Inc.
623 - 689 The Queensway
Toronto (Stonegate-Queensway), Ontario
Spectacular Never Lived-In Reina Condo 2 Bedroom + Den with Rare Parking Spot and Locker! This fabulous unit features 9-Ft Skim Coat ceilings, high quality laminate floors throughout, and a Living Room with Walk-out to an Open Balcony. The modern Kitchen features Quartz Countertops with Beautiful solid backsplash, and new Built-in/Stainless Steel appliances. The spacious Primary Bedroom has a large closet and 3-Piece Ensuite Bath with Rainhead Shower. The 2nd Bedroom is a also quite large and is steps away from a second 4-Piece Bathroom. High-Speed Internet is Included. Ideally located steps from Public Transit, Shopping, Parks, Schools, and more! A Great Rental for a Great Tenant! (id:49269)
Panorama R.e. Limited
405 - 330 Mill Street
Brampton (Brampton South), Ontario
Beautiful Bright And Spacious 2+1 Condo Apartment With Large Open Concept Living/Dining Surrounded By Many Windows And A Great View. Lovely Solarium Holds A Variety Of Possibilities (Office, Playroom Etc). Large Primary Bedroom Features Walk-In Closet And Ensuite Bathroom. Conveniently Located Laundry Ensuite And Plenty Of Storage, Eat In Kitchen, New Plank Flooring. Great View And Exceptional Location - Must See! **EXTRAS** Extras: All Appliances, All Electrical Light Fixtures & Window Coverings. Access To Great Condo Amenities - 24/Hr Concierge/Security, Indoor Pool, Exercise Room, Sauna, Tennis Court, Games Room, Visitor Parking And More! Vinyl Plank flooring will replace broadloom in primary bedroom prior to possession. (id:49269)
RE/MAX Realty Services Inc.
2015 Stanfield Road
Mississauga (Lakeview), Ontario
Stylishly renovated and move-in ready, this 3-bedroom home offers a main-floor primary suite, two full baths, and a bright open-concept layout with a sleek kitchen, quartz counters, and a custom electric fireplace wall. Finished top to bottom with a separate entrance to a basement rec room or potential in-law suite. Major 2023/24 updates include electrical (200 amp),windows, kitchen, baths, flooring, pot lights, appliances, trim, and more. Roof (2022) and furnace (2018). Set on a large lot in a family-friendly area offering future potential to build a new custom home. Easy access to transit, shopping, schools, and highways. (id:49269)
Royal LePage Signature Realty
612 - 689 The Queensway
Toronto (Stonegate-Queensway), Ontario
Spectacular Never Lived-In Reina Condo 1 Bedroom + Den with Super Rare Parking Spot and Locker! This fabulous unit features 9-Ft ceilings, high quality laminate floors throughout, and a Living Room with Walk-out to an Open Balcony. The modern Kitchen features Quartz Countertops with Beautiful solid backsplash, and new stainless steel appliances. The spacious Primary Bedroom has a walk-though closet and 4-Piece semi-ensuite Bath. The Den is a separate room and is perfect as Home Office or additional Sleeping Room. Internet is Included. Ideally located steps from Public Transit, Shopping, Parks, Schools, and more! A Great Rental for a Great Tenant! (id:49269)
Panorama R.e. Limited
2413 - 35 Watergarden Drive
Mississauga (Hurontario), Ontario
Located In The Heart Of Mississauga, Gorgeous Luxury 2 Br+Den With Unobstructed Se Views Of Mississauga Skyline. Beautiful Open Concept Floor Plan With A Large Size Balcony. Floor To Ceiling Windows Create Tons Of Natural Light. Perfect Den Space For The Work From Home Professional. Stunning High End Kitchen With Modern Stainless Appliances. Walking Distance To Public Transit, Schools, Shops, Parks, Minutes To Hwys, U Of T And Sheridan Mississauga. (id:49269)
Century 21 King's Quay Real Estate Inc.
19139 Heart Lake Road
Caledon (Caledon Village), Ontario
Welcome to this Beautifully Renovated 5 Bedroom, 3 Full Bathroom Detach family Home On Over 1 Acre Lot With Spectacular Views. This bright and Spacious Home features a large open-concept living room and Dining Room with seamlessly blends with the the designer kitchen being a chef's dream, with boasting stainless steel appliances, . This beautiful home is Carpet Free comes with Hardwood Floors, Tiles, Quartz Counter Tops, Pot Lights Inside And Outside And Changed Windows. Built-In Large Kitchen Which Walks Out To Your Own Double Deck. Geothermal Furnace which reduces monthly utility bill. Cozy up in the family room by the fireplace or focus in your private home office. Concrete covers all 4 sides of the house with a Concrete Patio Pad which can be walked out from the Family Room. Experience the perfect blend of luxury, comfort, and convenience at 19139 Heartlake Road, Caledon. (id:49269)
RE/MAX Gold Realty Inc.






