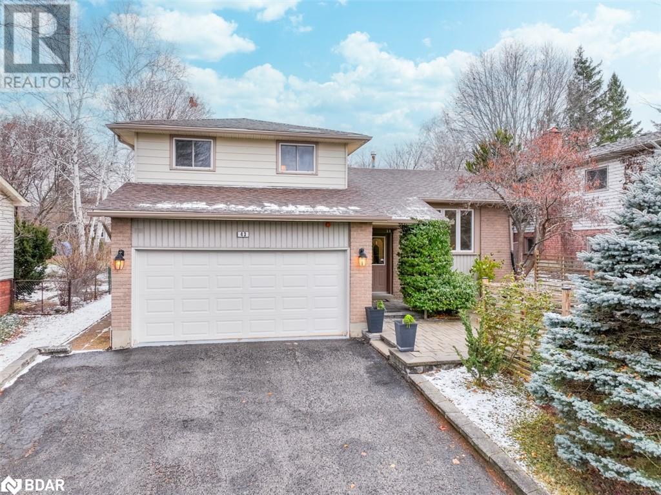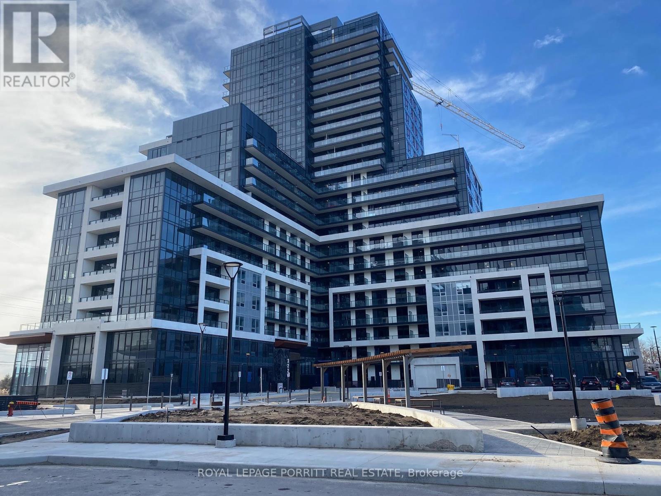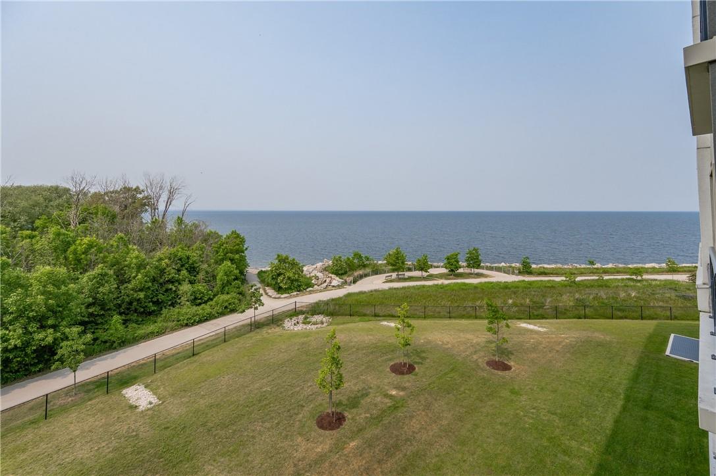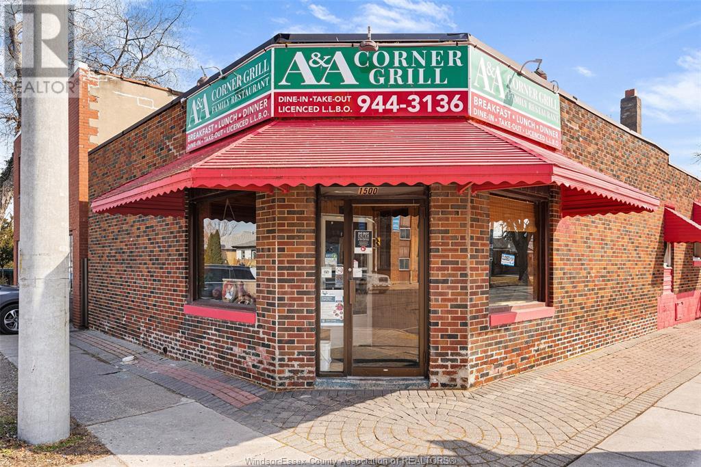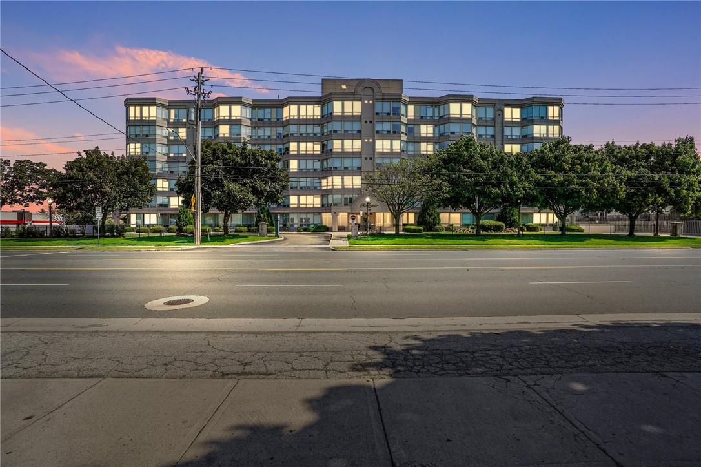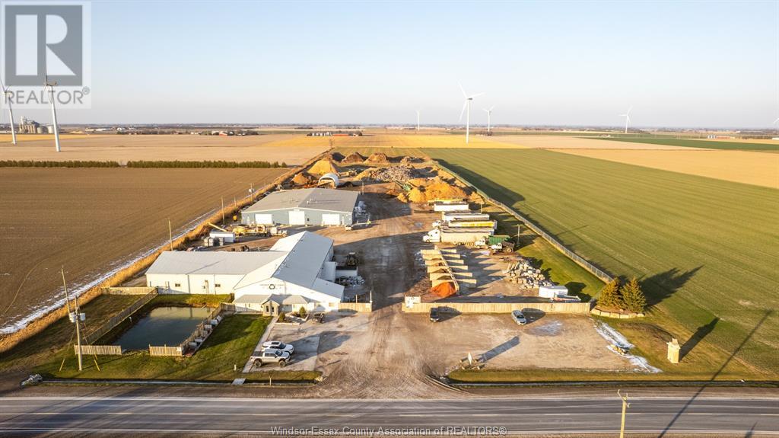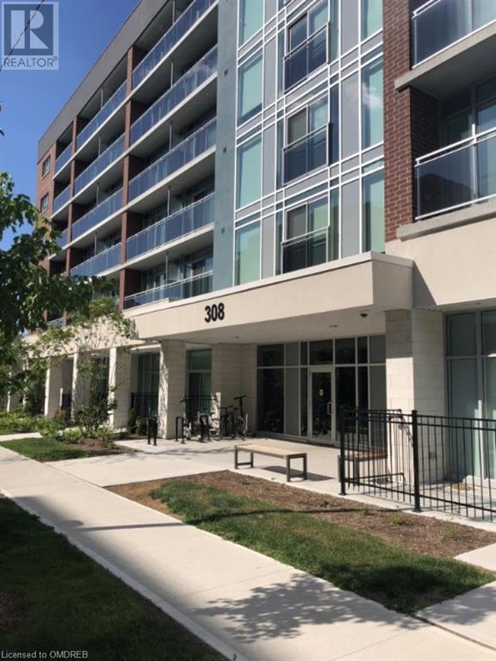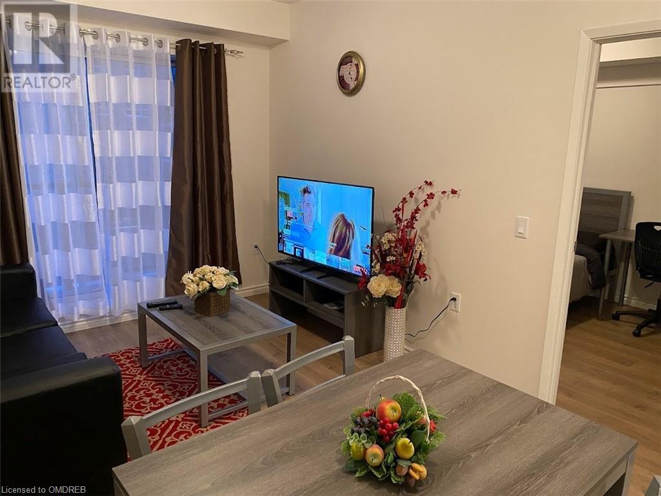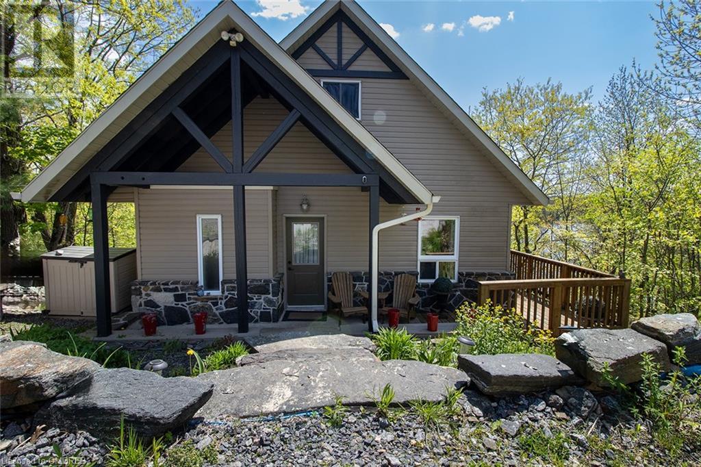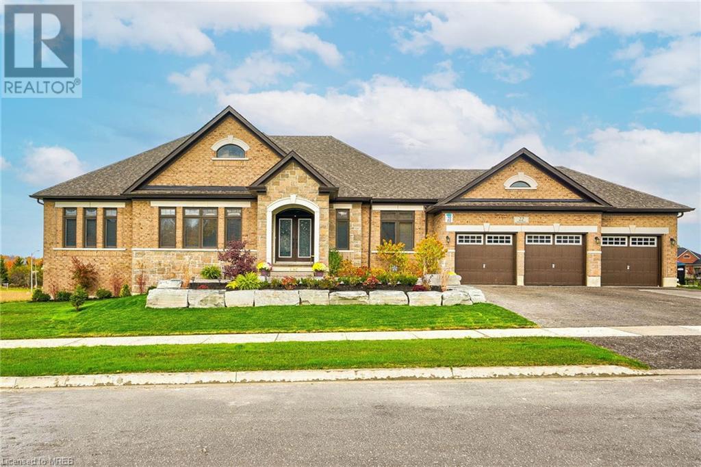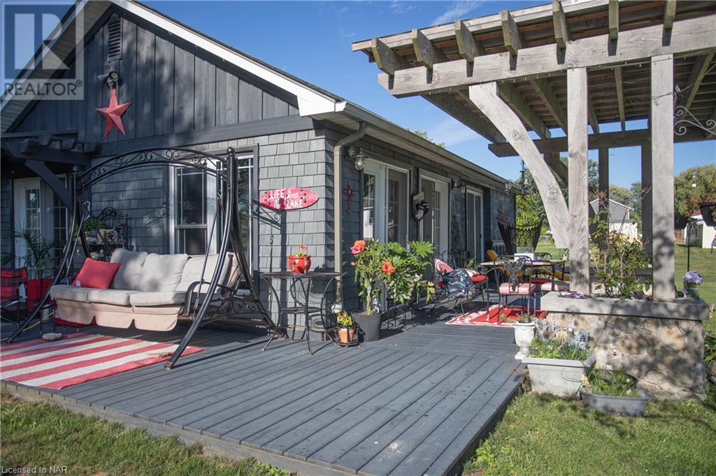461 Patillo Road Unit# #apartment
Lakeshore, Ontario
APARTMENT AVAILABLE FOR LEASE. 2 BEDROOMS, 1 BATH, BIG KITCHEN WITH DINING AREA. IN UNIT LAUNDRY. SUNROOM. LARGE ATRIUM EQUIPPED WITH VENTILATION FOR YEAR ROUND BBQ'S. RENT $1800 INCLUDE UTILITIES. EMPLOYMENT VERIFICATION AND CREADIT CHECK ARE MUST. MINIMUM 1 YEAR LEASE. CALL THE LISTING AGENT TODAY FOR YOUR PRIVATE VIEWING. (id:49269)
RE/MAX Preferred Realty Ltd. - 585
7426 Island View Street
Washago, Ontario
You owe it to yourself to experience this home in your search for waterfront harmony! Embrace the unparalleled beauty of this newly built waterfront home in Washago, where modern sophistication blends seamlessly with nature's tranquility. In 2022, a vision brought to life a place of cherished memories, comfort, and endless fun. This spacious 2206 sq/ft bungalow showcases the latest construction techniques for optimal comfort, with dramatic but cozy feels and efficiency. Sunsets here are unparalleled, casting breathtaking colors over the sandy and easily accessible waterfront and flowing into the home to paint natures pallet in your relaxed spaces. Inside, soaring and majestic cathedral ceilings with fans create an inviting atmosphere, while oversized windows , transoms and glass sliding doors frame captivating views. The kitchen features custom extended height dramatic cabinetry, a large quartz island with power and stylish fixtures. Privacy fencing and an expansive back deck offer maximum seclusion and social space. Meticulous construction with engineered trusses and an ICF foundation ensure energy efficiency. The state-of-the-art Eljen septic system and a new drilled well with advanced water filtration and sanitization systems provide pristine and worry free living. 200 amps of power is here to service your needs. Versatility defines this home, with a self-contained safe and sound unit featuring a separate entrance, perfect for extended family or income potential. Multiple controlled heating and cooling zones enhance comfort with state of the art radiant heat for maximum comfort, coverage and energy efficiency. Over 10+ parking spaces cater to all your needs. The old rail line is decommissioned and is now a walking trail. Embrace the harmony of modern living and natural beauty in this fun filled accessible waterfront paradise. Act now to make it yours. (id:49269)
Century 21 B.j. Roth Realty Ltd. Brokerage
43 Shoreview Drive
Barrie, Ontario
Extensive renovations are DONE, and this house is READY for YOU in the heart of Barrie's prestigious East End! We're talking about a four-bedroom masterpiece, meticulously crafted for comfort and timeless charm. The kitchen? Oh, it's not just a place for meals—it's a hub of warmth, bathed in the glow of stylish pot lights. With over 2000 sq ft of smartly designed living space, this place oozes casual elegance. Heated floors in the family room? Yeah, we've got that extra coziness dialed in. But wait, there's more! A unique second entrance adds versatility to your lifestyle—whether it's a chill space for family, or a spot to welcome friends in style. And the location? Unbeatable. We're talking a short walk from Johnson's Beach, the Barrie Yacht Club, North Shore trail, shopping, local eateries, schools, and the lively downtown core. RVH and Hwy 400? Minutes away for that breezy city connection. Now, let's talk about the neighborhood—Shoreview Drive, the crème de la crème street of Barrie's East End. These homes are custom masterpieces, with some hitting a cool $1,500,000. Just a stroll away from Lake Simcoe and its inviting beaches, this neighborhood blends natural beauty with sophistication. Convenience? You've got it. A quick drive to RVH hospital and easy access to the bustling HWY 400 put you in the sweet spot of seamless connectivity. And if you're craving the downtown vibe of Barrie, it's a stone's throw away—a vibrant epicenter of shopping, dining, and cultural delights. But here's the real magic—the neighbourhood's character. Mature lots, towering trees, and a vibe that screams refinement. Welcome to the epitome of East End living on Shoreview Dr—where every home tells a story of luxury, and the street is a runway for a life well-lived. Make yourself at home in a place where every detail shouts comfort, practicality, and the unmistakable charm of Barrie's East End. Live the easygoing lifestyle, one step at a time in this irresistible home. (id:49269)
Century 21 B.j. Roth Realty Ltd. Brokerage
267 Michel Circle
Ottawa, Ontario
Beautiful Duplex + In law suite in Vanier north with incredible income. Both lower units (1 bed, 1 bath) newly tenanted for a combined $2800/month, large upper 3 bed unit rented at 2060/month for a total of $4860/month. Tenants pay their own hydro and heat (if applicable) making for low operating costs. Located a couple blocks from Beechwood you have access to all amenities, groceries, transit, restaurants, shopping and more making for a highly attractive location from a tenanting perspective. The building has undergone extensive renovations including but not limited too; lower level re-plumbed, LVT flooring throughout, all bathrooms, lower level kitchens, motion activated common area lighting, all new / refurbished appliances, upstairs electrical panel, all new high efficiency heaters in basement apartments and common area, paint and more! Reach out to list agent for financials. (id:49269)
Engel & Volkers Ottawa
1561 Providence Crescent
Kingston, Ontario
Absolutely stunning 2 storey 5 bed, 2.5 bath designer home sitting on a pie shaped premium lot in King's Landing with Inground pool! Simply perfect for growing families needing spacious home. This property is complete with large designer eat-in kitchen with modern oak cabinets + stylish backsplash + stone countertops, separate dining room with coffered ceiling, massive primary suite with his/hers walk in closets + spacious 6pc ensuite, main floor office/bedroom, elegant living room with wrap around floor to ceiling stone fireplace, 9ft ceiling height, stone elevation, elegant hardwood flooring, finished basement with extra bedroom (with rough in bath) and frankly too many features to list. Upper level offers 2 additional bedrooms along with a massive loft area and upper level laundry! The yard is spectacular complete with inground pool, covered deck with stone fireplace, new patio, pool shed, and backing onto park grounds (no back neighbours). The triple car garage with surely provide space for all of your storage desires, and possibly someones sports car. Located on a quiet street near Costco, 401 corridor and adjacent to one of Kingston's best public parks! This is as good as it gets for designer family homes in this area! (id:49269)
RE/MAX Rise Executives
460 Ontario Street Unit# 309
Collingwood, Ontario
Bayview Terrace as its name implies has a seasonal view of the lake and overlooks the baseball fields and green space.Walking distance to the waters of Georgian Bay this two bedroom unit faces east so you have great morning sun and a large balcony to have your morning coffee on.Bus stop nearby and walking distance to downtown and hospital. The condo fee of $560 includes your heat , hydro water and sewer as well as parking and insurance and is a fixed budget cost for those watching their monthly costs . (id:49269)
RE/MAX Four Seasons Realty Limited
160 Banning Road
Ottawa, Ontario
Beautiful Home on a Quiet Street w/Mature Trees. This Raised Hi-Ranch Features 5 Bedrms, 3 Baths & is LOADED W/UPDATES Throughout! OVERSIZED LOT w/Extra Long Driveway & Backing onto Pie-Shaped Lots provides TONS OF PRIVACY. Main Flr Features STUNNING Hardwd Flrs, Pot Lights Throughout & Beautiful LG Windows Overlooking Treed Lot. Fully Updated Kitchen(21) Which has been Opened Up to the Spacious Dining Rm. Kitchen Features Quartz Countertops, Breakfast Bar, LG Modern Tile, Tile Backsplash, Coffee Nook, Hood Fan, Stove(22), & New Cabinets. Living Rm has New Gas Insert(20) w/Stone Feature Wall & Custom Cabinets. All Baths Have Been Updated(21). 3 Spacious Bedrms, 4 PC Main Bath & 2 PC Ensuite Complete this Flr. Lower Level is VERY GENEROUS IN SIZE & Fully Updated(20). Lower Level Fam Rm w/OVERSIZED Windows Offers an Inviting Space. 2 LG Bedrms & a Fully Equipped Kitchen(20) w/Access Door to the Backyrd. Lots of Opportunity w/this Home!! Windows Approx 16, Furnace Approx 08, A/C Approx 16 (id:49269)
RE/MAX Affiliates Realty Ltd.
76 Montana Way
Ottawa, Ontario
Discover the potential in this charming end-unit townhome nestled in a desirable neighborhood. This property is primed & ready for your imagination. It feats 3 bedrooms, 2 bathrooms includ. a cheater-ensuite, a lovely family/rec room in the basement & no rear neighbours. The floor plan allows for seamless integration of your design ideas. It even includes a wonderful sunroom off the living room that has many opportunities. Outside, the large backyard provides ample space for outdoor living. Imagine creating an outdoor oasis perfect for entertaining or relaxation. Conveniently located near many amenities, this property offers easy access to major roads & transportation hubs making it an ideal choice for those seeking both convenience & potential value. Bring your vision to transform this wonderful home into the home of your dreams. Don’t miss out on this incredible opportunity to invest in your future. Schedule a showing today! Property taxes done through City of Ottawa Tax Estimator. (id:49269)
Royal LePage Team Realty
226 Shanly Private
Ottawa, Ontario
Great value! This two-bedroom, two-bathroom townhouse makes for a bright and spacious home. Sitting on the border of Halfmoon Bay and Stonebridge, this condo has easy access to all the fantastic restaurants and amenities South Nepean offers. The kitchen boasts stainless steel appliances and connects the dining room/living room area, featuring a versatile counter peninsula perfect for casual dining occasions. The bedroom level features two spacious bedrooms, laundry, and a full bathroom. Ample storage and a bright unit make this an excellent opportunity that is easy and maintenance-free. (id:49269)
Engel & Volkers Ottawa
339 Livery Street
Ottawa, Ontario
Step into this immaculate 3-bedroom, 2.5-bathroom home nestled in a peaceful suburban neighborhood. Boasting a modern design, this home features an open floor plan with expansive windows that flood the interior with natural light. The main level has hardwood floors, a cathedral ceiling in great room & equipped with a gas fireplace. The kitchen has an ample amount of cupboards, granite countertops and stainless-steel appliances. Upstairs you will find a pristine Primary Bedroom with ensuite shower and large soaker tub and 2 additional bedrooms as well as the main bath with granite counters. The lower level features a large, inviting family room. Enjoy serene evenings in the backyard oasis, perfect for entertaining guests or simply unwinding after a long day, all accessible by a recently added deck off the kitchen. Newer interlock leading up to the front porch, allows for private, 4-car parking spaces. Conveniently located near all amenities & top notch schools. Measurements approx. (id:49269)
Coldwell Banker Coburn Realty
405 - 3220 William Coltson Avenue
Oakville, Ontario
Welcome To Upper Westside Condos 2, Situated In Oakville & Crafted By Branthaven In Collaboration With Kirkor Architects. Presenting A Pristine, Never Before Lived In 1 Bedroom, 1 Bathroom Residence Adorned With Contemporary Elegant Touches. Revel In Opulent Indoor & Outdoor Facilities Including A Welcoming Social Lounge, A Sophisticated Party Room Equipped With An Entertainment Kitchen, A Cozy Media Lounge & A State Of The Art Fitness, Yoga & Movement Studio **** EXTRAS **** S/S Appliances: Stove, Dishwasher, Fridge, Ensuite Washer & Dryer. Quartz Countertops, Ceramic Tile Backsplash. *1 Parking Spot & 1 Storage Locker* (id:49269)
Royal LePage Porritt Real Estate
368 East Side Crescent
Burlington, Ontario
Beautifully maintained, move-in ready 4 level sidesplit in prime Lakeshore core neighbourhood! Steps to the lake, downtown, restaurants, shops, schools, library, YMCA and more! Hardwood floors including under most broadloom, entry level laundry room, lower level rec room with gas fireplace and fully fenced private yard. Single garage with inside entry and double drive with parking for 4 cars. Updated windows (most in 2023). 3 bedrooms and 1.5 bathrooms. (id:49269)
Royal LePage Burloak Real Estate Services
1940 Ironstone Drive, Unit #404
Burlington, Ontario
Welcome to this stunning 906-square-foot condo boasting 2 bedrooms plus a den, featuring airy and smooth 9-foot ceilings. This meticulously renovated space offers modern elegance with gorgeous, engineered hardwood flooring, new baseboards, ceramic floors in the foyer, bathroom and through to the kitchen and the convenience of remote-controlled blinds in the living room and den. The kitchen features quartz counters, new backsplash, stainless steel appliances and a breakfast bar with seating for 4. Discover optimal organization with California closet organizers in the primary bedroom, installed in 2023 and a fabulous renovated 3-piece guest bathroom. Enjoy the luxury of two underground parking spaces situated side by side, alongside a convenient locker for additional storage. Step out onto your private balcony and enjoy views of Lake Ontario. Elevate your lifestyle with access to an array of amenities, including a dedicated concierge, a well-equipped exercise room, a vibrant games room, and a spacious party room. Embrace outdoor living with a rooftop deck featuring BBQ facilities. Convenience is key, with shopping, dining, and public transit just steps from your doorstep. Experience the epitome of urban living in this meticulously crafted condominium. Don’t be TOO LATE*! *REG TM. RSA (id:49269)
RE/MAX Escarpment Realty Inc.
184 Westbank Trail
Stoney Creek, Ontario
Executive end unit in prime-time Stoney Creek mountain location.Freehold with no road fees! Sure to impress with neutral ceramics in welcoming foyer, kitchen, dinette and main level bath. Upgraded hardwood flooring in sun-drenched spacious living room with patio door leading to backyard. Main level footprint offers spectacular entertaining capabilities with open concept design and peninsula inland separating kitchen from living space. Bright white kitchen cabinets, stainless steel appliances, over the range microwave and pendant lighting. Open staircase leading to bedroom level is complimented with sun-filled window giving loads of natural light to second level and foyer. Master bedroom enjoys luxurious en-suite bathroom and walk in closet. Two additional bedrooms are generously proportioned and share a second full bathroom. Convenient bedroom level laundry equipped with washer and dryer. Fully finished basement provides all the additional space required for teenage retreats, extended family living or a desirable rec-room. Tranquil, fully fenced backyard space with deck is accentuated with ample separation from rear neighbors promoting a quiet and private ambiance. This unit is located only minutes from QEW/Redhill and steps from natural walking trails and all amenities. (id:49269)
RE/MAX Escarpment Realty Inc
15 Champlain Avenue, Unit #2
Hamilton, Ontario
Welcome to your new home! This beautifully renovated modern basement apartment offers 2 spacious bedrooms and 1 bathroom, designed to provide a comfortable and stylish living experience perfect for young professionals, small families, and anyone seeking a comfortable and convenient living space. Situated in a vibrant and convenient area of Hamilton, this unit is close to parks, schools, shopping centers, and public transit. You'll have easy access to everything you need, whether you're commuting to work or exploring the city's attractions. Contact us today to schedule a viewing! (id:49269)
Royal LePage Macro Realty
2807 North Shore Drive
Dunnville, Ontario
Your Lake Erie Beach retreat awaits. This year round 2 bedroom waterfront bungalow home features a large open concept kitchen, large living space, detached heated shop with hydro and water, on a large treed lot with panoramic lake views. Located just outside of Dunnville with your own private waterfront, easy access to boat launches, parks, schools, and close to all amenities this may be the one you have been looking for. Enjoy days on the beach and evenings around the campfire under the stars. (id:49269)
Royal LePage NRC Realty
70 Windward Drive
Grimsby, Ontario
LAKESIDE LIVING…70 Windward Drive in Grimsby is a nature-loving commuter’s dream, surrounded by views of the lake, Toronto skyline, AND the Niagara Escarpment. There are many nearby parks, conservation areas, walking & hiking trails to explore, and just steps away from boutique shops, restaurants, plus only 2 minutes to QEW. This FULLY FINISHED, 3-storey townhome offers 3 bedrooms, 3 bathrooms, and over $60,000 in upgrades – MOVE-IN READY! Ground level entry from the front, back, or garage, leading into the bright family room. Second level features bright and spacious, OPEN CONCEPT living room, dining room with WALK OUT to southern-facing balcony and ESCARPMENT VIEWS, and a beautifully finished kitchen with stone countertops, island, high end S/S appliances, and abundant cabinetry! Upper level boasts three bedrooms (primary suite with private, lake-facing balcony and 3-pc ensuite), another 5-pc bath PLUS convenient laundry. Enjoy stunning views from a private fourth-level ROOFTOP terrace. Building amenities available for use include Barbeques, Virtual Concierge, Full Gym with Yoga & Spin , Wi-Fi Enabled Lounge Area, Tech Lounge Area, Indoor Bicycle Parking Area, Visitor Parking, Multi-Purpose Room with Bar, Dining, Lounge, Fireplace & Kitchen, Pet Spa, Surveillance Cameras, Terrace overlooking Lake Ontario & more! CLICK ON MULTIMEDIA for virtual tour, floor plans & drone photos. (id:49269)
Keller Williams Complete Realty
23 Ameer Drive
St. Catharines, Ontario
With over 2070 sqft of living space. This beautifully renovated home, updated from top to bottom in 2022-2023 with an exterior makeover in 2024, features a main floor with 2 spacious bedrooms. The primary bedroom boasts an ensuite bathroom complete with a shower and a freestanding bathtub. The open-concept kitchen, living, and dining area includes all-new appliances and a cozy fireplace. An additional sunroom provides extra living space, perfect for relaxation or entertaining. The basement suite, accessible via a separate entrance, offers a full kitchen, 2 bedrooms & theatre room, making it ideal for guests, extended family, or rental income potential. Nestled in the historically rich city of St. Catharines, Ontario, this property offers an entertainer’s dream backyard with a newly landscaped pool, hot tub, and expansive gathering space. The exterior features an interlock driveway and elegant pot lighting, enhancing curb appeal. Steps from the lake and a short drive to amenities and wine country, the location is ideal. Whether you seek a live-and-rent setup, multi-family living, or an investment opportunity, this versatile home fits all needs. (id:49269)
RE/MAX Real Estate Centre Inc.
345 Briarmeadow Drive Unit# 302
Kitchener, Ontario
Welcome to Whispering Pines, situated in one of Kitchener's prime locations. This highly desirable condo unit stands out boasting numerous upgrades, luxurious features, and over 1,400 sqft. This open-concept home is perfect for first-time buyers entering the market or couples looking to downsize. With 3 spacious bedrooms and 2 full bathrooms, there's ample room to designate one as an office while still accommodating guests. Luxury vinyl plank flooring graces the entire living space, perfectly complementing the exquisite kitchen with quartz countertops and custom-built storage solutions. The spacious dining area effortlessly accommodates gatherings, while the bright living room offers a cozy retreat for relaxation, complete with sliding doors opening to a balcony overlooking the tranquil street. The primary bedroom suite features a large walk-in closet and a 3-piece ensuite bathroom and enough room for a private office or reading nook! Additional storage is available within the unit, alongside exclusive storage space and in-unit laundry facilities within the building. Security is ensured with elevator and stair access in the building, alongside amenities such as a party room opening onto a yard with BBQ facilities and seating for warmer months. just minutes from shopping and major highways, yet steps away from the serene Grand River, scenic walking trails, and Chicopee Ski Hill. Don't miss out on the opportunity to own this exceptional home. (id:49269)
RE/MAX Twin City Realty Inc.
132 Lyons Avenue, Unit #main
Welland, Ontario
Welcome to 132 Lyons Ave, Welland – this delightful main floor unit offers a fusion of modern amenities and classic allure. Step into the heart of the home – the fully-equipped kitchen awaits your culinary adventures. Ample countertop space and sleek appliances ensure effortless meal preparation, while the adjacent dining area sets the scene for memorable dining experiences. Connected is a spacious living room, perfect for unwinding after a long day or hosting gatherings with loved ones. Natural light streams through the windows, casting a warm glow on the inviting ambiance. Retreat to the cozy bedrooms, each offering a tranquil sanctuary for rest and relaxation. Ample closet space enhances the comfort and functionality of these private retreats. A well-appointed bathroom awaits, boasting modern fixtures and a soothing atmosphere, providing the perfect oasis for rejuvenation. Bonus features include: parking, coin operated laundry in the basement and utilities included (AC, heat, hydro & water). Conveniently located near shops, restaurants, parks, and schools, this home offers the quintessential blend of convenience and tranquility. With easy access to major roadways, commuting to nearby attractions is a breeze. Experience the gracious living at 132 Lyons Ave – where every detail is designed to elevate your lifestyle. Book your viewing today and make this enchanting residence your own. (id:49269)
Exp Realty
125 Shoreview Place, Unit #427
Stoney Creek, Ontario
Lovely LAKE FACING Unit! Nicely appointed 1 bedroom, 1 bathroom with in-suite laundry. Located right on Lake Ontario and features gorgeous water views. Upgrades from the builder include Quartz Countertops in both the kitchen and bathroom, neutral laminate flooring, upgraded sinks, extra electrical outlets, and stainless steel appliances. Included in rent is storage locker, 1 underground parking spot (close to entry door), heat, building insurance, and use of building amenities (including gym). Tenant responsibilities are hydro, water, internet, and cable. Walk the waterfront, or enjoy from your unit! Close to highway access. Application, credit check, and employment letter required. Possession Flexible, Landlord is looking for A++ tenant. (id:49269)
RE/MAX Escarpment Realty Inc.
541 Bellflower Court
Milton, Ontario
Enjoy Executive living in this 2 years new Mattamy built completely freehold 2-storey townhouse. Offering 1,790 sq. ft. of luxurious living space, this beautiful townhouse has been tastefully upgraded with neutral and modern finishes, California shutters and upgraded LED lighting throughout. The main floor features 9 ft ceilings, a spacious foyer, and an enclosed den/office space offering the ideal set-up for those remote work days. Host guests in the spacious living room with an open concept layout, and modern upgraded kitchen with quartz counters, premium backsplash, and built-in stainless steel appliances. As you walk up the oak stairs, you are welcomed with a double door entry to your huge primary suite, featuring a generous sized walk-in closet and a luxurious upgraded ensuite. The upper level has 2 more spacious bedrooms (1 with a second walk-in closet) and another spa-like washroom. The second floor laundry room adds convenience with plenty of upgraded cabinetry and a second fridge! Large windows throughout the house bring in tons of natural light, and the premium elevation offers a wrap around front porch featuring plenty of space to chat over your evening cup of tea! Steps to Walker park and top-rated schools, and minutes to the projected Milton Education Village and 401/Tremaine interchange! (id:49269)
Realty Executives Edge Inc.
Realty Executives Edge Inc
108 Forestwalk Street
Kitchener, Ontario
Welcome to 108 FORESTWALK Street! This almost-new house is full of upgrades. With 3 bedrooms and 2.5 baths, it’s nestled in one of the best areas of Kitchener. The main floor welcomes you with a wide entryway leading to an open and spacious area, complete with a powder room off the foyer. The bright main living space includes a generously sized dining area with a large window, and a spacious kitchen featuring plenty of cabinets and quartz countertops, making time in the kitchen efficient and enjoyable. The kitchen boasts a Quartz island, stainless steel appliances, and a custom ceramic tile backsplash, with a layout that offers a great view of the living room, perfect for keeping an eye on all the action! The living room is both spacious and bright, with high ceilings, an electric fireplace, and loads of natural light. Convenient sliders lead to the backyard. The upper level features carpet-free hardwood flooring, 3 spacious bedrooms, and 2 large main bathrooms. The primary suite includes a separate shower, gorgeous tile work, and a vanity. Enjoy the convenience of an upstairs laundry room. Located just minutes from the highway, parks, schools, and other amenities, this house is a must-see. Don’t miss the opportunity to lease this beautiful home! (id:49269)
RE/MAX Twin City Realty Inc.
579 Brookmill Crescent
Waterloo, Ontario
#1: PRIME LOCATION - Laurelwood, Waterloo features top schools like Laurelwood Public School, St. Nicholas Catholic School, and Laurel Heights Secondary School. Close to parks, bus stops, public transit, YMCA, the University of Waterloo, and plazas—an ideal location for growing families. #2: MAIN FLOOR LIVING - Enjoy a self-sufficient main floor with a living room, kitchen, laundry room, powder room, and dining room, seamlessly connected to the patio. #3: COZY UPPER FLOOR FAMILY ROOMS AND 3 BEDROOMS - Find peace in three bright upstairs bedrooms with two full bathrooms and a spacious family room with vaulted ceilings. #4: VERSATILE BASEMENT - Discover an additional bedroom in the basement with a full bathroom and recreation room, ideal for guests or a large family. #5: PRIVATE OUTDOOR SPACE - Relax in the fully fenced backyard featuring a deck and shed. #6: CARPET-FREE LIVING - Enjoy hardwood flooring throughout, ensuring easy maintenance. #7: 6 PARKING SPACES - Includes a double car garage and a double-wide, double-deep driveway providing parking for 6 cars. #8: LOADS OF UPGRADES - Approximately $60,000 worth of upgrades, including all windows replaced in 2024, new stove and dishwasher, updated floor tiles in foyer, kitchen, and laundry , a newer laundry sink, and a new high-efficiency heat pump, R16 attic insulation. Additionally all 4 bathrooms were fully renovated in 2023 Don't miss the opportunity to make this exceptional property your new home. Schedule your viewing today! (id:49269)
Exp Realty
222 Pioneer Tower Road
Kitchener, Ontario
Discover your dream home in the prestigious Deer Ridge neighborhood, celebrated for its sophisticated charm and peaceful ambiance. This beautifully updated two-story residence, renovated in 2021, offers luxury and comfort throughout. Step inside to find ¾” engineered wood flooring, recessed lighting, and custom built-ins that create an inviting atmosphere. The expansive living room, with a striking marble fireplace, seamlessly flows into the brand-new gourmet kitchen. This culinary space features top-of-the-line stainless steel GE appliances, quartz countertops, a stunning quartz backsplash, and custom two-tone cabinetry. Sliding glass doors lead to a private backyard paradise, complete with a saltwater pool, mature trees, a refinished deck, and a charming pergola—perfect for entertaining or relaxing. The primary suite is a retreat with a walk-in closet, built-in window seat, and a luxurious en suite bathroom with a soaking tub, separate shower, and dual sinks. Additional bedrooms have custom closets, and all bathrooms have been thoughtfully updated. The fully finished 1,100 sqft lower level offers endless possibilities, with a kitchenette, living area with an electric fireplace, new flooring, two bedrooms, and a full bathroom—ideal for guests or multigenerational living. Located just 10 kilometers from Downtown Kitchener, this home combines modern luxury with convenience, close to shopping, dining, entertainment, and the 401. This home promises an extraordinary lifestyle in a highly sought-after location. Don’t miss the opportunity to own a property that blends sophistication, comfort, and convenience. (id:49269)
RE/MAX Twin City Realty Inc.
1500 Pillette Road
Windsor, Ontario
LOCATION!! FANTASTIC OPPORTUNITY TO OWN THIS WELL ESTABLISHED LONG TERM RESTAURANT, WITH AN ADDITIONAL RESIDENTIAL UNIT ATTACHED TO THE BACK (SEPARATE HYDRO METER). THE BUSINESS HAS BEEN SUCCESSFULLY OPERATING FOR ALMOST 30 YEARS AND ALL THE KITCHEN EQUIPMENT WILL BE STAYING. FRONT AND REAR PARKING HAS 9 PARKING SPOTS. THIS BUSINESS IS LIQUOR LICENSED WITH SEATING FOR 20+. THE RESIDENTIAL UNIT COMES WITH ONE BEDROOM, KITCHEN AND ONE BATHROOM. PLEASE CONTACT THE LISTING AGENT FOR SHOWINGS. (id:49269)
Deerbrook Realty Inc. - 175
Ib Toronto Regional Real Estate Board
495 8 Highway, Unit #209
Stoney Creek, Ontario
Welcome to your dream home! This updated 2-bedroom + den unit boasts modern finishes and an inviting ambiance. Enjoy the convenience of in-suite laundry and never worry about parking with one underground spot and plenty of visitor parking. Perfectly situated close to all amenities and highways, residents enjoy easy access to shopping, dining, entertainment, & transportation options, making it an ideal location for all. Whether you're relaxing indoors or exploring the vibrant surrounding community, this spacious & well-appointed condo offers the perfect combination of comfort, convenience, & style. (id:49269)
Michael St. Jean Realty Inc.
9400 County Rd 42
Lakeshore, Ontario
Unique opportunity to own just over 35,000 sq ft in 2 buildings and 20.6 acres of land. Currently operating as mulch production and approximately 6.45 acres of vacant farmland at the rear. over 400 feet of frontage. Building number 2 has undergone extensive renovations in 2021including but not limited to HVAC and interior office space with Epoxy floors, epoxy paint and ""Clean ceiling system"" similar to what would be required for safe pharma or food production with high end security systems and card swipe access. zoned A27. See MLS® 23025385 for additional information. (id:49269)
Buckingham Realty (Windsor) Ltd.
2017 Wyandotte Street West
Windsor, Ontario
Investor Attention! Opportunity for great cash flow! Discover an unparalleled opportunity in the Milk Tea Business for sale nestled near the University of Windsor. This establishment enjoys a steady stream of customers with almost a thousand active memberships, ensuring robust sales and foot traffic. Rare to find, low rent with long stable terms (only $2000 per month!). The store includes a one bedroom residential unit at the back with kitchen and laundry, also comes with a basement for extra storage room. Seller has put more than $50,000 for renovation of the store. Well-managed and profitable operations! Must not miss! (id:49269)
Deerbrook Realty Inc. - 175
Ib Toronto Regional Real Estate Board
317 Benson
Amherstburg, Ontario
317 Benson is fantastic opportunity to buy a luxury home in the town of Amherstburg. This 2 Storey home is designed W/Modern living in mind featuring high ceiling and massive windows in front & back. Main level offers open concept kitchen, Eatery area, living room with fireplace, 1 bed &1 bath The Second Level has 4 bed and 2 bath with Laundry room. Primary bedroom has ensuite bath and a walk in closet. Steps a way from golf course, school, parks and all other amenities. (id:49269)
Everest Realty Ltd
Ib Toronto Regional Real Estate Board
1501-03 Elsmere Avenue Unit# 2
Windsor, Ontario
WELCOME TO 1501 ELSMERE. THIS WELL-MAINTAINED PROPERTY IN A LOVELY AREA OF WINDSOR CONVENIENTLY LOCATED JUST MINUTES AWAY FROM A LARGE SHOPPING MALL, EXPRESSWAY, PHARMACY, PARK(S), GROCERY STORES AND A BUS STOP. FEATURING 2 BEDS 1 BATH. (id:49269)
RE/MAX Preferred Realty Ltd. - 585
3530 Concession 3
Harrow, Ontario
COUNTRY SETTING YET A MINUTES DRIVE TO DOWNTOWN HARROW. LOVELY 2 STOREY 4 BEDROOM HOME WITH 3.5 BATHS THIS PROPERTY IS ON TOWN SEWER WITH FUTURE POSSIBILITY OF CREATING AND SEVER A LOT WHICH WILL BE MORE OR LESS 100' * 215'. NEWER ROOF, WRAP AROUND PORCH, LONG DOUBLE DRIVEWAY. FULL FINISHED BASEMENT. (id:49269)
H. Featherstone Realty Inc. - 251
Ib Toronto Regional Real Estate Board
106 Mill Creek
Kingsville, Ontario
You’ll know that you’re home when you Step into this well built classic home, meticulously maintained by original owners both inside and out. 2 storey design with 4 large bedrooms and 2 full baths on second floor, with large kitchen, eating area, cozy main floor family room with wood fireplace on a brick feature wall, and laundry on main floor. The living room and dining room will provide a space for formal entertaining or more living space for play area or home office. 2 car attached garage and finished driveway. Upscale shed for your extra toys and lawn equipment. All this on a very large pie-shaped lot (approx. 180 ft across the back of the property) on a quiet crescent tucked away in one of Kingsville’s most sought-after neighbourhoods and only a short walk to restaurants and other amenities. It doesn’t get better than this! You can find the property website at https://melandjer-creative.aryeo.com/sites/106-mill-creek-crescent-kingsville-on-n9y-3p9-10360980/branded. (id:49269)
RE/MAX Preferred Realty Ltd. - 588
215 Curry Avenue
Windsor, Ontario
Welcome to 215 Curry Ave, an exceptional property ideal for both investors and first-time homebuyers. This newly renovated home boasts high-end finishes from top to bottom, including a new kitchen, washrooms, flooring, trim, paint, lights, windows, doors, and much more. It also comes with a finished basement to provide additional living space and a separate side entrance. The big backyard is fully fenced, and the long finished driveway offers ample parking for your vehicles. With four spacious bedrooms and three fullbaths, the home is bathed in natural light throughout. Conveniently located, steps from the Detroit River water front, and paved trails, University of Windsor, restaurants, shopping, schools, casino, US Border, and more. This home offers both comfort and convenience in a prime location. Don’t miss out on this incredible opportunity. Book your private showing today before it is gone! (id:49269)
Kolachi Realty Inc
Ib Toronto Regional Real Estate Board
1531 Windsor Avenue
Windsor, Ontario
RENOVATED BUNGALOW NEXT TO ALL AMENITIES, THIS WELL-APPOINTED HOME WILL GIVE YOU PLENTY OF REASONS TO ENJOY A LEISURELY & RELAXING LIFESTYLE. VINYL FLOORING THROUGHOUT BOASTS A SPACIOUS LIVING RM. 1 BED HAVE LARGE WINDOWS FOR NATURAL LIGHT & FRESH AIR. DECENT SIZE KITCHEN W WILL MAKE YOUR COOKING ENJOYABLE. BALCONY AND OUTDOOR YOU WILL FIND A BIG BACKYARD (SHARED) WHERE YOU CAN BBQ & ENJOY OUTDOOR PLAYS/ACTIVITIES. LOCATED IN ONE OF THE MOST DESIRABLE NEIGHBORHOOD OF WINDSOR, THIS LOCATION GIVES YOU AMPLE OPPORTUNITIES FOR RELAXING WALKS, & MINS AWAY FROM A VAST ARRAY OF RESTAURANTS, CAFES, SHOPS, GROCERY STORES & MAJOR ATTRACTIONS. .UTILITIES ARE NOT INCLUDED IN RENT. (id:49269)
RE/MAX Care Realty - 828
7810 Shorain Grove
Windsor, Ontario
WELCOME TO 7810 SHORAIN GROVE SITUATED ON A 60' CORNER LOT ON A QUIET CUL-DE-SAC IN THE HEART OF RIVERSIDE. THIS CALIFORNIA RAISED RANCH HAS SOARING VAULTED CEILINGS, OPEN CONCEPT LIVING ROOM, DINING ROOM, AND KITCHEN PERFECT FOR ENTERTAINING. PATIO DOORS LEAD TO DECK AND PATIO ENCLOSED IN A FULLY FENCED YARD WITH LARGE GATE AND CONCRETE PAD PERFECT FOR STORING BOAT OR RV. 3 TOTAL BEDROOMS WITH LARGE PRIMARY AND BEAUTIFUL CUSTOM ENSUITE BATH WITH WALK/ROLL IN SHOWER. FULLY FINISHED LOWER LEVEL WITH LARGE FAMILY ROOM WITH GAS FIREPLACE AND WET BAR, 3RD BEDROOM, 3RD FULL BATH, LAUNDRY, AND HUGE STORAGE ROOM UNDER MAIN LIVING ROOM. (id:49269)
Royal LePage Binder Real Estate - 649
387 Reaume Road
Lasalle, Ontario
BUY YOUR DREAM HOME IN ONE OF CANADA'S SAFEST COMMUNITIES. This renovated home is perfectly situated in the heart of LaSalle. Just minutes away from safe schools, parks, walking trails and shopping centres. A new pool and concrete patio was just installed so you can enjoy fun outdoor entertainment with friends and family! The kitchen is open concept with new tile flooring and appliances. This home has 5 spacious bedrooms & 2 beautifully renovated bathrooms and a lower level has very high ceilings, new pot lights and a separate grade entrance for potential rental income to help pay your mortgage. Enjoy lower utility bills because this home features new high efficiency tankless water heater, furnace and AC unit. The basement is also newly waterproofed. THIS HOME IS EXTREMELY RARE! It's surrounded by nature and Detroit River water access. The home is move in ready and the location is A+! (id:49269)
Jump Realty Inc.
3756 Matchette
Windsor, Ontario
WELCOME TO 3756 Matchette: a spacious home featuring a large living room, four main floor bedrooms, and two bedrooms in the basement. Ideal for a large family or investors with its ample kitchen, large backyard, and two bathrooms for convenience. This home offers versatile living and rental potential in a desirable location! (id:49269)
Realty One Group Iconic
1060 Elm
Windsor, Ontario
WELCOME TO 1060 ELM IN WINDSOR. ABSOLUTELY CHARMING 2 BED 1 BATH BUNGALOW. COVERED FRONT PORCH LEADS TO THE INSIDE OF THE HOUSE WITH A NICE SIZED LIVING ROOM AND NEWER KITCHEN.WHETHER IT'S YOUR FIRST HOME OR YOU'RE LOOKING TO DOWNSIZE, THIS IS A GREAT, AFFORDABLE OPTION. THIS LOVELY HOME HAS UNDERGONE NUMEROUS UPDATES, INCLUDING A NEW KITCHEN (2024), AND FRESH PAINTING THROUGHOUT. ADDITIONAL FEATURES INCLUDE A NEW ROOF (2023), OWNED WATER TANK (2023), AND A FURNACE (2022). LOWER LEVEL HAS TONS OF STORAGE AND THE POSSIBILITY FOR AN ADDITIONAL BEDROOM. READY FOR YOU TO MOVE IN, THIS BEAUTIFUL BUNGALOW IS CONVENIENTLY LOCATED NEAR THE AMBASSADOR BRIDGE, GORDIE HOWE BRIDGE, AND THE UNIVERSITY OF WINDSOR. DON’T MISS OUT ON THIS INCREDIBLE OPPORTUNITY. (id:49269)
RE/MAX Care Realty - 828
87 Elgin Avenue E
Goderich, Ontario
WHY PAY RENT! IDEAL FIRST TIME HOME or INVESTMENT PROPERTY. Home with endless opportunities. 3 bedroom home, 2 baths. Decorative steel roof. All windows have been replaced. Ample living space on main floor offering kitchen, Living room, dining area, mudroom, and enclosed porch. F/A gas heat. Fully fenced year yard & detached 1-car garage (12x18). Centrally located to downtown area and only a short walk to dining, shopping, entertaining, and more. Tons of potential here and worth a look! (id:49269)
K.j. Talbot Realty Inc Brokerage
308 Lester Street Unit# 410
Waterloo, Ontario
Perfect For Investors Or University Parents. Vacant Possession Available. Unbeatable Location, Few Minutes Walk From Both Wilfred Laurier University And The University Of Waterloo, While Close To Ion/Lrt Transit And 5 Mins To Highway 7/8. Very Bright Fully Furnished One-Bedroom Modern Condo With Huge Balcony To Enjoy. Features All Kitchen Stainless Steel Appliances, Carpet-Free Living Spaces Throughout, And An Open-Concept Living Area. Private In Suite Laundry. Internet Included In The Condo Fees. (id:49269)
Right At Home Realty
275 Larch Street Unit# H506
Waterloo, Ontario
Perfect For Investors Or University Parents. Vacant Possession Available. Spacious Condo in Unbeatable Location with Covered Parking Included, This is a Rare Combination to Have Around Universities. Few Minutes Walk From Both Wilfred Laurier University And The University Of Waterloo, While Close To Ion/Lrt Transit And 5 Mins To Highway 7/8. Very Bright Fully Furnished Two-Bedroom and Two Full Bathrooms Modern Condo With Huge Balcony To Enjoy. Features All Kitchen Stainless Steel Appliances, Carpet-Free Living Spaces Throughout, And An Open-Concept Living Area. Private In Suite Laundry. Internet, Water, And Heat Included In The Condo Fees. Only Hydro Is Extra. (id:49269)
Right At Home Realty
10b Pinewood Road
Mcdougall, Ontario
Welcome to your dream waterfront retreat on Long Lake! This stunning custom-built, 3 bedroom, 2 bathroom four-season home is fully furnished and accessorized ready for immediate enjoyment. With tasteful decor throughout, this property offers an ideal blend of luxury and comfort. The main level features an open-concept kitchen and dining area, perfect for family meals and entertaining. The cozy living room boasts a wood-burning fireplace and opens onto an expansive screened balcony with breathtaking lake views, ideal for relaxation and gatherings. This level also includes a comfortable bedroom and a full 4-piece bathroom. Upstairs, the master bedroom offers a private screened balcony, perfect for enjoying a hammock or quiet moments. There is also a spacious third bedroom and another full 4-piece bathroom on this floor. The lower level offers an enormous family room with plenty of seating, a propane fireplace, and a wall-mounted TV for entertainment. This level also features a walk-out to the refreshed landscape that leads down to the dock, where you can sit in Muskoka chairs or take a deep dive into the lake. Located just minutes from Parry Sound, you'll have convenient access to shopping, dining, and sightseeing. 2.5 hours north of Toronto. Don't miss out on this unique opportunity to own a piece of paradise on Long Lake! The price includes all furniture, accessories, and contents, except for specified exclusions. Recent upgrades, including remodeled basement, waterproofing(2023), water filtration UV light system(2018), flooding dock(2017), generator (2016), propane gas fireplace(2016), wooden fireplace cleaning(2018), septic cleaning (2022), double bottom oil tank owned - inspection valid till 2026, heated water line & septic line. (id:49269)
Right At Home Realty
194 Slater Crescent
Oakville, Ontario
Nestled in Kerr Village, 194 Slater Crescent epitomizes luxury living with its meticulous renovation and attention to detail. This 3-bedroom, 3-bathroom home boasts newly installed Pelle windows, flooding the interior with natural light and seamlessly connecting to the outdoors. The main floor exudes elegance with White Oak hardwood, unifying each space flawlessly. Standout features include the custom Scavolini kitchen, showcasing custom quartz countertops, floor-to-ceiling cabinetry, and top-of-the-line stainless steel LG appliances. The primary bedroom offers a private sanctuary with white oak floors, pendant lighting, and a luxurious ensuite with porcelain tile flooring and double sink vanity. Additional bedrooms feature white oak floors and Pella windows, blending style with practicality. The lower level offers versatility with a laundry room, powder room, and a family room perfect for entertaining. Outside, an interlocking stone pathway leads to a welcoming front porch, single-car garage, and spacious deck ideal for gatherings. The fenced yard, with a charming pear tree provides a private oasis. ** Fridge, Stove/Microwave are on order and will be installed prior to closing.** (id:49269)
107 Macdonald Crescent
West Grey, Ontario
Great curb appeal at this cul-de-sac location in an established neighbourhood in Durham. Main foyer is bright, spacious and functional with closets, access to garage and the back yard. Kitchen with lots of cabinetry and island / breakfast bar. Open from the kitchen, the dining area has a coved ceiling and hardwood floors continuing into the livingroom and hallway. Three bedrooms and oversized 4 piece bath complete the main level. Spectacular epoxy floor in the lower level family room with natural gas fireplace, built-in bar and cabinetry. Luxurious bathroom with soaker tub and glass shower just outside the room being used as a work-out room. Laundry and utility room have exceptional storage space - with vast amounts of storage throughout the home. Back yard with deck and soft-top gazebo, hook-up for hot tub and raised garden beds. Paved drive, low-maintenance landscaping and all the perks of living in a nice neighbourhood. (id:49269)
Royal LePage Rcr Realty
53 Churchill Avenue
Toronto, Ontario
Great home located in the heart of the prestigious Trinity Bellwoods neighbourhood. The property has received extensive updates over the past 20 years. It is currently configured as three separate apartments but can be easily converted into a large single-family home with a spacious basement apartment. The property features separate laundry facilities, front and side entrances to the basement, and a main floor with a large one-bedroom apartment, which can also be converted into a two-bedroom unit. The basement offers a high ceiling height, a large one-bedroom unit, an oversized rec room and kitchen, and two separate entrances. Additionally, the property includes a double garage. **** EXTRAS **** double garage! (id:49269)
RE/MAX Ultimate Realty Inc.
22 Stewart Crescent Crescent
Simcoe, Ontario
Beautiful 4 years old bungalow with walk out basement! Total over 4700sqft finished living space, spent over $250K for upgrades! 18ft ceiling in the living room & kitchen , Central vacuum, A cathedral ceiling in the dinning room, Oak hardwood floor, rough-in cold and hot water in the basement, swim Spa! Much much more! This home is a rare offering for those who appreciate a warm living space with exquisite detail, while also desiring one-level living. Must see! (id:49269)
11803 Sideroad 18
Wainfleet, Ontario
GREAT GET AWAY OR YEAR ROUND HOME JUST STEPS FROM BEAUTIFUL SANDY BEACH. INTERIOR HAS BEEN COMPLETELY REDONE WITH RUSTIC OPEN BEAMED CEILINGS, CUSTOM DESIGNED KITCHEN AND QUARTZ COUNTERS. LOADS OF NATURAL DAYLIGHT IN MAIN LIVING AREA, SPA LIKE SHOWER PLUS SOAKER TUB. MOST WINDOWS HAVE BEEN REPLACED, PATIO DOORS OFF LIVING ROOM LEADING TO PERGOLA COVERED PATIO AREA. GAS FIREPLACE FOR THOSE CHILLY NIGHTS (id:49269)
RE/MAX Niagara Realty Ltd



