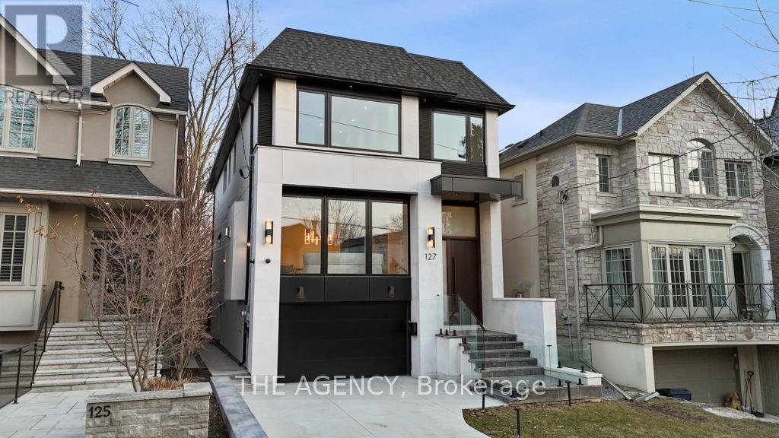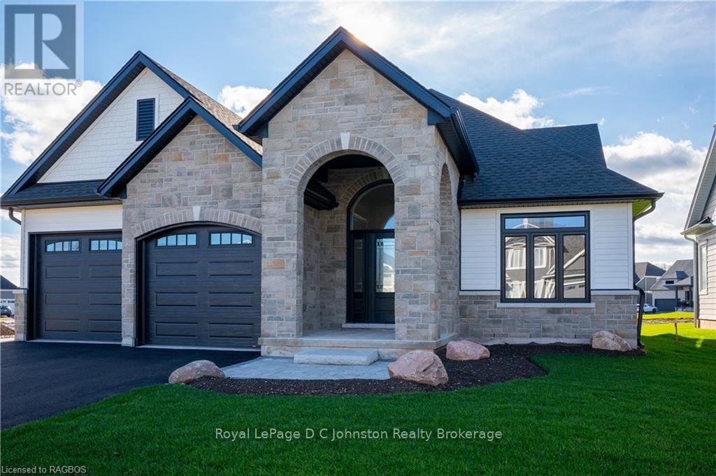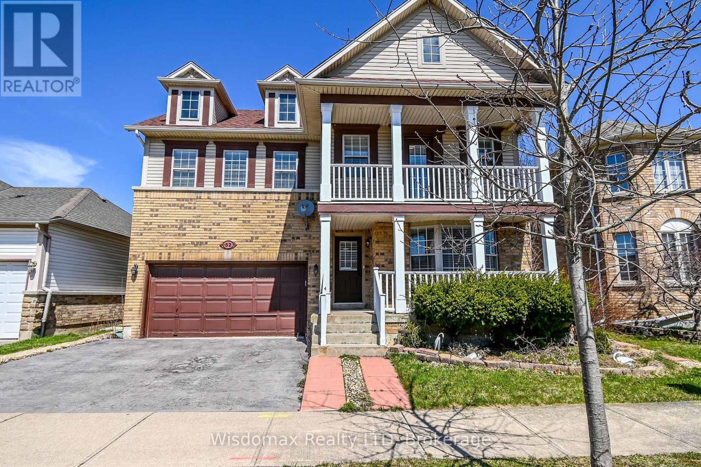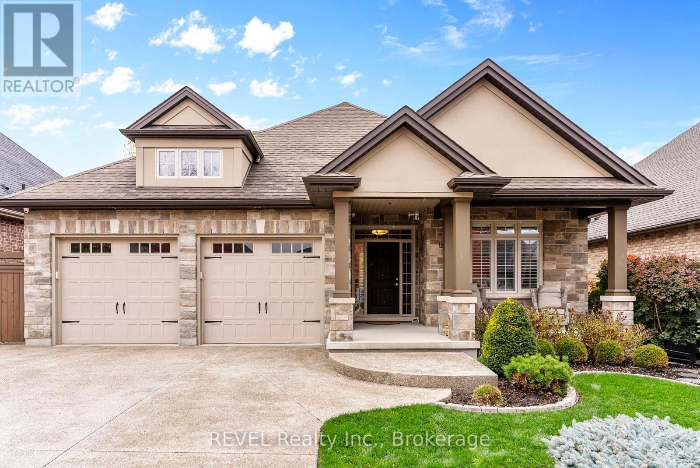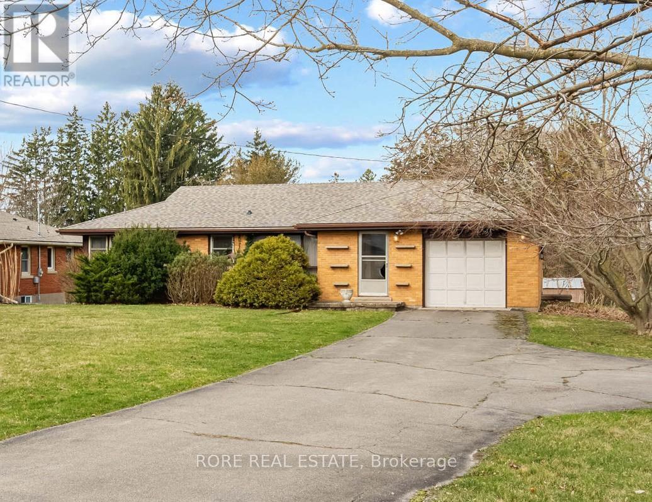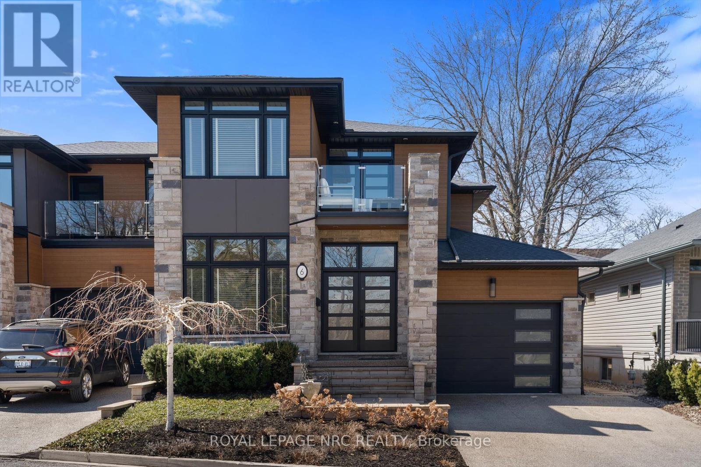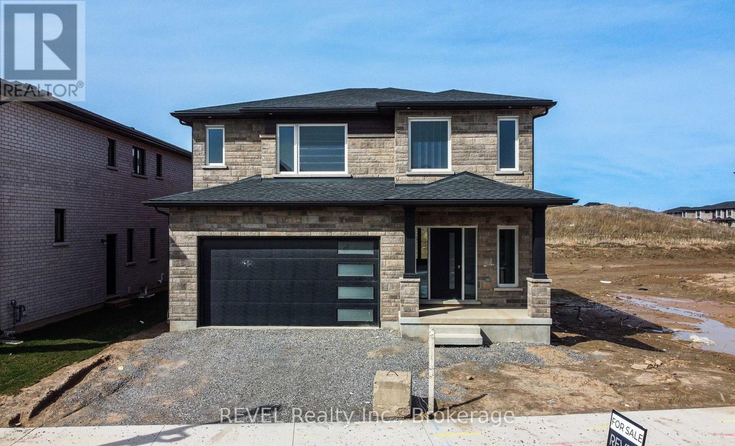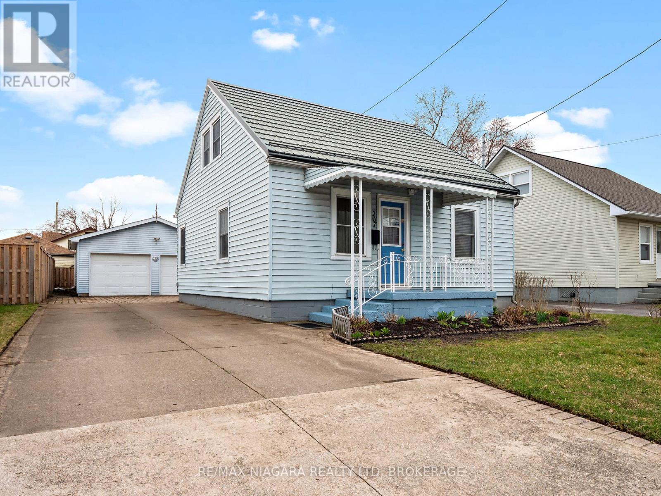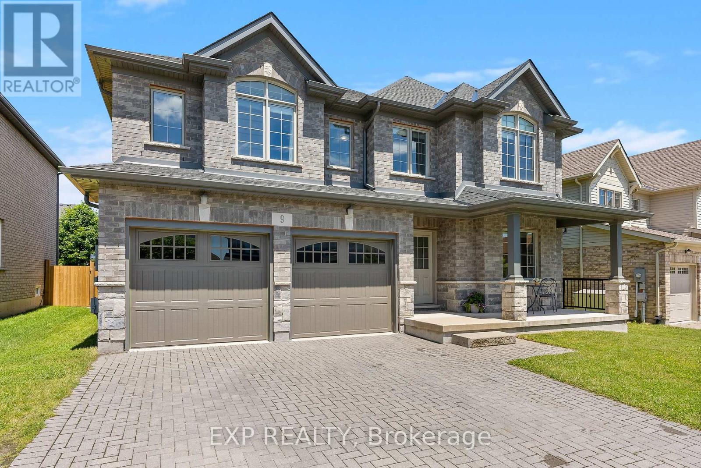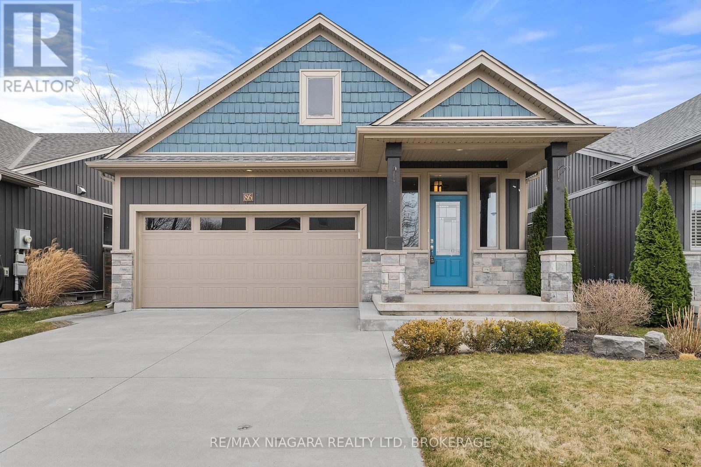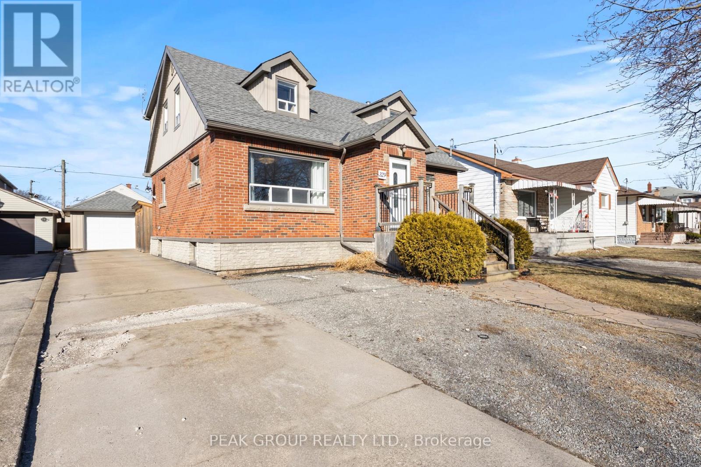17 Kolo Drive
Ottawa, Ontario
Large family home, convenient to Canadian Forces Dwyer Hill Base, with IN-GROUND SALTWATER POOL on 2 private ACRES just outside of KANATA. Desirable OPEN FLOORPLAN features HARDWOOD FLOORS, 9 Ft ceilings, large principal rooms including a 2 storey foyer, kitchen with custom maple cabinetry and island, Great room with angelstone fireplace, Dining room with wainscotting, great for formal dinners. Upstairs, there are 4 generous bedrooms, family and ensuite bathrooms. In the lower level; a rec room, bedroom/office and 3-piece bathroom w/heated tile floor as well as storage & mechanical rooms. Watch the kids from the large concrete front porch or relax on the huge rear deck overlooking the backyard (NO REAR NEIGHBOURS), featuring a fenced sparkling heated inground saltwater pool & commercial play structure. HIGH-SPEED INTERNET. Spacious PAVED DRIVEWAY with lots of parking and professional interlock walkway to front door. So much storage with a pool shed and 12 x 16 FT 3rd garage/shed as well as a HEATED DOUBLE GARAGE. 24 hours irrev on offers. (id:49269)
Bennett Property Shop Realty
127 Joicey Boulevard
Toronto (Bedford Park-Nortown), Ontario
Picture this: You're driving through the prestigious Cricket Club neighborhood, admiring the tree-lined streets and upscale shops. The home instantly catches your eye with its striking exterior, blending modern design and elegant lighting. A heated driveway, free of snow, highlights the attention to detail. From the curb, its clear this home offers more than just a place to live; it promises a lifestyle. Step through the solid mahogany door onto gleaming porcelain slab floors, softly lit by LED pot lights. Heated tile floors provide gentle warmth, while a Control4 smart home system ensures seamless connectivity. The main floor boasts 10' ceilings, white oak plank hardwood, and floor-to-ceiling windows that flood the space with natural light. A linear gas fireplace, wrapped in floor-to-ceiling travertine, creates a stunning focal point for cozy evenings. A striking oak staircase with glass railings, illuminated by a dazzling chandelier, adds that wow factor. The kitchen is a showstopper, featuring custom Scavolini cabinetry, honed porcelain countertops, and a waterfall island. A second island with a warm wood table extension adds charm and functionality. High-end Miele appliances, including an oversized double fridge/freezer, ensure culinary excellence, while double dishwashers make entertaining effortless. The family room continues the luxury theme with sliding floor-to-ceiling glass windows opening to a spacious deck. Panoramic windows flood the space with natural light, while an Italian porcelain feature wall and a custom Scavolini media unit add refined ambiance. Upstairs, skylights brighten the space. Four bedrooms, each with an ensuite and custom Scavolini W/I closets, offer privacy and convenience. The primary suite is a true retreat, with a spa-like ensuite and a W/I closet designed with custom Scavolini shelves and drawers. This isn't just a house its an experience, a masterpiece of design and craftsmanship, waiting to be called home. (id:49269)
The Agency
1 Geranium Court
Toronto (Newtonbrook East), Ontario
Welcome to the epitome of craftsmanship and elegance where every detail exudes unexpected Welcome to the epitome of craftsmanship and elegance where every detail exudes unexpected greatness. Chef's dream kitchen is adorned with top-of -line appliances: subzero fridge, wolf cooktop, oven & microwave. From the gas fireplaces and oversized windows that flood the space with natural light, to the five spacious bedrooms adorned with crown molding and four skylights, every element speak of unparallel quality and attention to details. Venture outdoors to find a tranquil urban oasis-a low maintenance garden with Mature cedars trees offer seclusion and privacy. This meticulous maintained garden excludes a timeless elegance, while the exterior stone promises a lifetime of enduring beauty. Two Distinct level ensuites ideal for accommodating older children & in-laws with ease & privacy. Direct access to the garage, NO STEPS. Conveniently located, this home offers Over 5000 SF of luxury living space, embodying the essence of a true DREAM HOME Plus, discover the potential for additional income with a basement that includes a kitchen and an additional rough-in washroom. Easily convert the space into a one-bedroom apartment with an exercise room to serve the upstairs, or transform it into a three or four-bedrooms, two-washrooms apartment to maximize rental income. (id:49269)
Right At Home Realty
546 Algonquin Trail
Georgian Bluffs, Ontario
This stunning 1,780 sq. ft. bungalow built by Berner Contracting, offers exceptional craftsmanship and thoughtful design. Featuring 2 bedrooms and 2 bathrooms, this home is perfect for comfortable and modern living.The exterior showcases a grand entrance and covered porch with a combination of stone and wood siding as well as a double car garage. While the interior is finished with engineered hardwood and tile throughout. The open-concept living room, dining room, and kitchen are highlighted by vaulted ceilings, large windows, and a cozy shiplap fireplace, creating a bright and inviting atmosphere.The custom kitchen is impressive with white cabinetry and clean lines, complete with a walk-in pantry, and a sit-up island with waterfall quartz countertops providing ample space for entertaining. The spacious primary suite offers an ensuite featuring a beautifully tiled shower, and oversized walk-in closet while the Main-floor laundry adds ease and convenience. The unfinished basement provides endless opportunities to customize your space. All of this is nestled in the desirable Cobble Beach community, offering a perfect balance of peaceful living and resort-style amenities. Enjoy US Open-style tennis courts, fitness facility, pool, hot tub, a luxurious spa, 14 km of scenic walking trails, and a private beach with kayak racks. As an added bonus, this home includes one initiation fee for the prestigious Cobble Beach Golf Course, making it an incredible opportunity to enjoy luxury living in a sought-after community! Reach out to your Realtor today! **EXTRAS** Fee breakdown - Common Elements $134.52/mth and Mandatory Resident Membership $198.88/mth (id:49269)
Royal LePage D C Johnston Realty
3486 Elm Street
Port Colborne (Main Street), Ontario
Welcome to 3486 Elm street where convenience, seclusion and splendour come together! This 4-acre parcel provides the space and peace you need away from all the hustle and bustle. The property holds a custom made bungalow with an elegant layout that is practical but beautiful. There are 3 bedrooms on the main floor with the master bedroom having a 4 piece ensuite and large walk in closet. Enjoy your coffee on the peaceful front porch or in the sunroom out back. The kitchen has a great layout that leads to the dining room and sunroom. Perfect for large family gatherings on holidays or special events. Not only do you enjoy the privacy and space but the property is conveniently located minutes away from grocery stores, highway, schools, parks, beaches and much more! There may be an opportunity to sever off the 2 acres to the left of the house to either build homes for your children or sell off in the future. Buyer to do due diligence on possible sever. This property has it all- come and make it your own! Book your private showing today! (id:49269)
RE/MAX Niagara Realty Ltd
52 Stevens Drive
Niagara-On-The-Lake (Glendale), Ontario
Welcome to your dream home! This beautifully designed two-story residence features a spacious double garage and an inviting open-concept layout perfect for modern living. The above aground offers you 1980 sqft living space, finished basement has another close to 1000 sqft. The main and second floors both boast charming balconies, ideal for relaxing or entertaining. Step inside to discover a bright and airy kitchen, complete with elegant stone countertops, seamlessly connecting to the dining and living areas. The master bedroom offers a private retreat, while one of the additional bedrooms provides a convenient walk-out to the balcony. The fully finished basement features two large bedrooms and a well-appointed bathroom, making it perfect for guests or family. Situated in a prime location, this home is just minutes away from Niagara College, the Niagara Outlet Collections, Highway QEW, Pen Centre, and the breathtaking Niagara Falls. Don't miss out on this incredible opportunity to own a stunning property in a sought-after area! Feel free to modify any part to better suit your style! (id:49269)
Wisdomax Realty Ltd
4 Tulip Tree Road
Niagara-On-The-Lake (St. Davids), Ontario
Your dream bungalow in the heart of St. Davids - welcome home! Built in 2011 by the renowned Rinaldi Homes, 4 Tulip Tree Rd boasts over 2,000 square feet of beautifully finished living space, enriched with luxurious finishes and thoughtful upgrades that promise comfort and peace of mind for years to come. Inside, you're welcomed by a formal dining area that flows into an open-concept kitchen and living room. The kitchen is a true showpiece, featuring custom Elmwood Maple cabinetry, a generous granite island, built-in appliances, and refined California shutters carried throughout the home. The adjoining living room is highlighted by an oversized window framing views of your private backyard, along with a cozy electric fireplace. The main floor hosts the primary bedroom retreat, complete with a spa-inspired 5+ piece ensuite bathroom. Enjoy a jetted tub, double sinks, and granite countertops in this luxurious space. Nearby, the main-level laundry room offers added convenience with granite counters, a deep utility sink, and direct access to the mudroom and attached double garage. Downstairs, indulge in a wealth of additional living space. A second fireplace warms the expansive rec room for relaxing days at home. This level also includes a spacious guest bedroom with ample closet space, a 4-piece bathroom with radiant heating, a private office and a sprawling exercise area. Hidden away are several brand-new systems: an owned on-demand hot water heater, Culligan WiFi Softener, and a Culligan Smart Reverse Osmosis system, along with a newly installed furnace and central AC for modern efficiency and comfort. Step outside to a recently upgraded covered deck/patio, featuring premium Trex Select composite material for lasting durability. The fully fenced yard offers privacy and safety, while a front and back irrigation system keeps the grounds effortlessly green and manicured. Don't miss out - 4 Tulip Tree is ready for you to call it home. (id:49269)
Revel Realty Inc.
707 Ridge Road N
Fort Erie (Ridgeway), Ontario
Nestled at the corner of Ridge Road and Nigh Road, this charming bungalow sits on a spacious 81.39'x225' lot, with the potential for severance (buyers to conduct their own due diligence with the Town of Fort Erie for the possibility of severance). The home features three bedrooms, two bathrooms, an open-concept living and dining area, an enclosed porch, and a partially finished basement. The hardwood floors are ready to be uncovered in the living room and once refinished they will showcase their true beauty. The roof shingles were replaced a few years ago. An attached garage includes a convenient ramp for accessibility into the home. The basement boasts a large family room and also a sizable unfinished space with endless possibilities. This home has been lovingly maintained by the same family since its construction in the 1950s. If you're searching for a perfect home with a fantastic layout that you can add your own modern updates, this property is your ideal choice! Additionally, it's conveniently located within walking distance to downtown Ridgeway, providing easy access to the town's amenities, including a farmers market, local shops, restaurants, golf courses, beaches, a brewery, and much more. (id:49269)
Rore Real Estate
55 Leaside Drive
St. Catharines (Carlton/bunting), Ontario
Welcome to North-End Living at it's Best! Nestled in one of St. Catharines most sought-after neighbourhoods, this beautifully updated home offers the perfect blend of comfort, functionality, and charm. Featuring 3 spacious bedrooms on the main floor and 2 additional bedrooms on the lower level, there's room here for the whole family; and then some. With a separate entrance and walk-up from the basement, complete with its own kitchen and full bath, the lower level offers incredible in-law suite potential or the perfect setup for extended family. Quality finishes shine throughout the main floor, creating a warm and welcoming space that is move-in ready. Step outside to your private, fully fenced yard backing onto the park, with no rear neighbours! The backyard patio is a true retreat, and your favourite spot to unwind as the sun sets. Located in a quiet, family-friendly area surrounded by parks, great schools, and all the north-end amenities you could ask for, this home is ready to welcome it's next chapter. Come see what makes this one so special. (id:49269)
Coldwell Banker Momentum Realty
8599 Furlong Avenue
Niagara Falls (Chippawa), Ontario
Welcome to this beautifully updated 2-story home located in the heart of Chippawa! Perfectly situated on a spacious lot this charming property offers a blend of comfort for the whole family. 4 natural bedrooms on second floor. The main floor has hardwood flooring, living room with fireplace and a large eat-in modern kitchen with ample cabinetry and overlooks the rear yard. The basement includes a finished rec room that's ideal for entertaining, a home gym, or kids play area, a fifth bedroom and laundry room. Nice-sized lot with deck, pergola, fruit trees (apple and pear), plenty of space for outdoor activities, gardening, or even a pool. Roof 2007 (30 year), furnace 2007, A/C 2022, fence 2023, windows replaced, 2023. This is the perfect home for families looking to settle in a peaceful yet convenient location, close to schools, parks, shopping, Niagara River, and all that Chippawa has to offer. Schedule your private showing today! (id:49269)
Royal LePage NRC Realty
12 - 117 Willson Road
Welland (Prince Charles), Ontario
Welcome to 117 Willson Road, Unit 12 in Welland a delightful 2-bedroom, 1-bathroom condo that seamlessly blends comfort with modern updates. This clean and simple interior has been thoughtfully enhanced with new windows in 2024, as well as new light fixtures and a fresh coat of paint in 2025, creating a bright and inviting atmosphere. Step outside onto the private terrace balcony, perfect for enjoying your morning coffee or unwinding after a long day. The building offers practical amenities, including a locker in the basement for extra storage, a party room for gatherings, and ample visitor parking. Families will appreciate the proximity to several schools: Holy Name Catholic Elementary School, École Élémentaire Catholique Du Sacré-Coeur-Welland, Fitch Street Public School, Welland Centennial Secondary School, Notre Dame College School. Nature enthusiasts will enjoy nearby parks and trails, while the Welland Community Centre and Youngs Sportsplex offer excellent recreational facilities. Everyday conveniences such as shopping, dining, and public transit are all within easy reach, making this location both practical and desirable. With its recent updates and prime location, Unit 12 at 117 Willson Road is ready to welcome you home. (id:49269)
Exp Realty
6 Rodman Hall Drive
St. Catharines (Western Hill), Ontario
Located in an exclusive and peaceful enclave overlooking the historically designated Rodman Hall, this custom-built luxury townhome by Southport Builders Niagara is true masterpiece. Owned by the builder and interior designer, every detail has been meticulously drafted to offer the perfect balance of sophistication, comfort and functionality.Just a short walk from the Performing Arts Centre, Meridian Centre, St. Catharines Farmers Market, and the revitalized downtown, this home provides both tranquility and convenience.Main Floor: the open-concept kitchen features custom cabinetry, high-end appliances, and seamless flow into the living and dining areas. Hardwood floors, 10 foot ceilings, a stunning custom gas fireplace, and oversized patio doors create an elegant and airy space. The primary bedroom is a private retreat with its own patio access to the backyard, complemented by a spa-like ensuite with a glass tiled walk-in shower.Second Floor: A dramatic loft space with a second gas fireplace overlooks the main floor, offering breathtaking views of the 20-foot ceilings in the living room. There is also a second bedroom with an ensuite, as well as a cocktail terrace with glass railings and maintenaince-free decking which provides picturesque views of Rodman Hall and the Burgoyne Bridge.Fully Finished Basement: A third bedroom, three-piece bathroom, and a laundry room make the basement a functional and stylish space with additional room for entertaining. The backyard, accessible from both the primary bedroom and living room, is a custom-designed retreat featuring a modern steel and wood pergola, a tranquil waterfall feature, subtle landscape lighting, a rough-in for fire pit, and multiple sitting areas.This Energy Star-rated home boasts a superior party wall system for soundproofing and efficiency, ensuring comfort and peace of mind. A rare opportunity to own a thoughtfully designed home! (id:49269)
Royal LePage NRC Realty
111 Acacia Road
Pelham (Fonthill), Ontario
BRAND NEW custom built executive home ready for occupancy! Welcome to 111 Acacia Road, located in the heart of thriving Fonthill. Close to all amenities, this three bedroom home features gorgeous custom two-tone kitchen, granite countertops with large island perfect for entertaining. The large white oak staircase leads to a beautiful second floor family room equipped with a gas fireplace. Each of the bedrooms are generous in size and the primary bedroom with stunning ensuite is the perfect place to unwind and relax. No expense has been spared in this 2300 square foot home. This home is sure to exceed all your expectations. Home is warranted under Tarion. (id:49269)
Revel Realty Inc.
4213 Briarwood Avenue
Niagara Falls (Morrison), Ontario
Welcome to 4213 Briarwood Avenue in Niagara Falls, a fully renovated home offering modern style and functionality. This property features hardwood floors throughout, a brand-new kitchen with updated cabinetry and beautifully renovated bathrooms. With four finished levels, including a walk-up basement and a spacious third level with large windows, this home provides ample living space. The deep 238-foot lot has no rear neighbors, offering privacy and tranquility. Located directly across from a park in a family-friendly neighborhood close to schools and amenities, this home is move-in ready and perfectly situated. (id:49269)
Royal LePage NRC Realty
207 Gilmore Road
Fort Erie (Central), Ontario
Welcome to 207 Gilmore Road, Fort Erie. This charming 1.5-storey home offers the perfect blend of comfort, function, and style. With 4 bedrooms, an updated kitchen, and a spacious detached garage, this property is ideal for families, first-time buyers, or those looking to settle in a well-established neighbourhood. The main floor features a bright and welcoming living room with hardwood floors and a cozy gas fireplace perfect for relaxing or entertaining guests. The beautifully updated kitchen boasts granite countertops and modern finishes, offering both practicality and elegance. Two of the bedrooms are conveniently located on the main floor, while the remaining two are upstairs, providing flexible living arrangements for families, guests, or home office needs. An updated bathroom and main floor laundry area, located in the rear entranceway, add everyday convenience. The furnace, central air conditioning, and fireplace are all estimated to be less than five years old, ensuring efficiency and peace of mind. Step outside to enjoy the fully fenced yard perfect for children, pets, or summer gatherings. The large, detached two-car garage and paved driveway provide ample parking and storage space. Move-in ready and meticulously maintained, this home shows extremely well and is located just minutes from schools, parks, shopping, and major routes. Don't miss your opportunity to own this lovely home in the heart of Fort Erie. (id:49269)
RE/MAX Niagara Realty Ltd
9 Philmori Boulevard
Pelham (Fonthill), Ontario
Nestled in the prestigious Lookout Point neighbourhood of Fonthill, this stunning two-storey home offers the perfect blend of timeless design and modern family living. The main floor features a formal dining room, a spacious kitchen with dinette and large walk-in pantry, and an inviting living room with a cozy fireplace perfect for hosting or relaxing. A dedicated main floor office is ideally located near the powder room and garage entrance, offering convenience and privacy for remote work or study. Upstairs, you'll find four generously sized bedrooms, a large loft for added living space, three full bathrooms, and an upper-level laundry room for added ease. The luxurious primary suite includes his and her closets and a spa-like ensuite with double sinks, a soaker tub, and a separate glass shower. The real showstopper is the backyard complete with a two-tier composite deck, covered seating area, privacy walls, and mature trees, creating a peaceful and private retreat. Located within walking distance to the neighbourhood park and just minutes from top-rated schools, golf courses, local markets, and everyday amenities, this home offers everything your growing family needs in one exceptional location. (id:49269)
Exp Realty
21 Dodds Court
Fort Erie (Central), Ontario
Owner wants sold, Immediately ! Available for immediate possession. This 4 bedroom, 2 bath home in the north end of beautiful Fort Erie. With four levels of living space, this home is move-in ready. In addition, it has a private backyard, parking for 4, and is located on a dead end, quiet street. (id:49269)
Revel Realty Inc.
11 Vintage Crescent
St. Catharines (Ridley), Ontario
Nestled in the highly sought-after Ridley neighborhood, where homes hit the market and don't stay long, this spacious and bright family home is what you've been waiting for. Designed for versatility, it offers the unique opportunity to customize your layout to best suit your family's needs. A dedicated formal dining space and a separate living room with a cozy gas fireplace provide flexible options for gathering and entertaining. Plus, the fully finished basement ensures ample room for the entire family to spread out. The basement offers even more flexibility with a 3p bathroom, a separate laundry area, and endless possibilities. Whether you need a playroom, a quiet home office, a personal gym, or a private space for aging parents, this basement has you covered. With ample storage in addition to the attached garage, you'll never run out of space. Upstairs, you'll find well-appointed bedrooms, including a generous primary suite with double closets. Outside, the large covered deck is perfect for enjoying outdoor meals and relaxing in the warmer months. With its prime location and incredible potential, this is a home that guarantees a return on any updates made. Recent updates include new main floor windows and custom shutters (2024), new front and back doors (2024), and a roof replacement (2018). (id:49269)
RE/MAX Garden City Realty Inc
3819 Terrace Lane
Fort Erie (Crystal Beach), Ontario
This charming 2-bedroom, 2-bathroom home offers a rare opportunity to own a low-maintenance waterfront retreat with stunning views of Lake Erie. Light-filled and full of coastal charm, it features a breezy sunroom that opens onto a spacious back deck, perfect for relaxing or entertaining with the sound of the waves in the background.Enjoy peace of mind with recent updates including the roof (2015), insulation (2018), windows (2019), and A/C (2020). Located right by The Waterfront Park, you're just steps away from the Crystal Beach Supper Market, where you can grab a bite or sip a cold drink once a week throughout the summer while enjoying live music and mingling with locals. Its a great way to submerge yourself in the Crystal Beach community. Whether you're paddle boarding at sunrise, lounging lakeside, or strolling to the village core filled with shops and restaurants, this home offers the perfect mix of comfort, convenience, and coastal living. Even in the winters are special here! When the lake freezes, the shoreline comes alive with skating, snowmobiles, ATVs, and community gatherings right on the ice. Ideal as a weekend getaway, year-round residence, or turn-key Airbnb investment property. Lake life in Crystal Beach is truly magical, in every season. Book your showing today! (id:49269)
Revel Realty Inc.
4747 Third Avenue
Niagara Falls (Cherrywood), Ontario
Welcome to 4747 Third Avenue, a beautiful bungalow in a quiet, central Niagara Falls neighbourhood. Inside, you'll find a bright and inviting main floor with a spacious open-concept living and dining area, hardwood flooring, and a modern spacious kitchen with plenty of storage and counter space. The main floor also features a generous primary bedroom and a full bathroom, offering convenient one-floor living. Upstairs, a generously sized finished attic space that can easily be used as a third bedroom offering privacy and includes its own two-piece ensuite bathroom. The basement features a clean, open layout with laundry, storage, and a second full bathroom, offering additional flexibility for future finishing. Step outside to a fully fenced backyard with a raised deck, lower patio, and plenty of green space for entertaining or relaxing. In addition to the fully insulated studio, the yard also includes a well-built storage shed with a ramp perfect for lawn equipment, tools, or seasonal storage. Located just minutes from the Niagara Parkway trails, downtown amenities, the GO station, and all that Niagara Falls has to offer, this home combines charm, functionality, and location. A unique opportunity you wont want to miss. (id:49269)
Exp Realty
596 Lyons Creek Road
Welland (Cooks Mills), Ontario
Located in the heart of Cooks Mills is this charming 3-bedroom, 1-bathroom bungalow sitting on a spacious 70 x 150 ft lot right next to the park, offering a peaceful setting with plenty of outdoor space and no rear neighbours. Inside, you'll find a large eat-in kitchen, formal living room with hardwood flooring under the carpet, while the full basement provides another kitchen as well as a rec-room, great storage and potential for future use. The detached 1.5-car garage adds convenience, and the large yard is ideal for gardening or entertaining. With its prime location and key updates, this home is a fantastic opportunity schedule your showing today! (id:49269)
RE/MAX Niagara Realty Ltd
86 Parkside Drive
St. Catharines (Port Weller), Ontario
Discover your dream home at 86 Parkside Drive, a meticulously updated 2+2 bedroom, 3-bathroom bungalow nestled in the sought-after Port Weller neighborhood of St. Catharines. As you walk inside, you'll immediately notice the meticulous open-concept layout featuring high vaulted ceilings and expansive windows that flood the space with natural light, creating an open and airy atmosphere. With modern light fixtures throughout, the stunning kitchen features ample countertop space and a stylish island perfect for entertaining. The living room is cozy and inviting along with the walk-out door to the back patio, perfect for indoor/outdoor living and entertaining. The main floor continues to impress with two generously sized bedrooms including a primary suite with a luxurious 4-piece ensuite and a spacious walk-in closet. Convenience meets comfort with an in-floor laundry space and a second 4-piece bathroom. The fully finished basement is a true highlight, offering waterproof flooring, a beautifully appointed 3-piece bathroom, and two additional bedrooms each equipped with sound barrier insulation for ultimate privacy and comfort. Have piece of mind as the property is equipped with a residential fire sprinkler system. Outside, the fully fenced backyard provides a safe haven for children and pets, complemented by an additional porch. Enjoy the double-wide attached garage that enhances both functionality and curb appeal. Ideally located just minutes from the historic charm of Niagara-on-the-Lake, this home offers proximity to excellent schools and beautiful beaches, making it the perfect blend of modern living and natural beauty. Don't miss your chance to make this exceptional property at 86 Parkside Drive your new home! (id:49269)
RE/MAX Niagara Realty Ltd
12 Berkshire Drive
St. Catharines (Carlton/bunting), Ontario
You'll love this stunning two-storey family home in a desirable St. Catharines neighbourhood! This home sits on a peaceful cul-de-sac, offering plenty of space for the whole family with no rear neighbours and easy access to top schools, parks, and walking trails. Enjoy the convenience of nearby restaurants, play gyms, and major highways for stress-free commuting. Inside, this spacious and modern home features 3+1 bedrooms, 3.5 bathrooms, second-floor laundry, and a bright open-concept main floor with 9' ceilings, a gorgeous kitchen, and a dinette with a walkout to a composite deck. The finished basement includes a rec room, 4th bed and full bath, while the double garage and ample parking add even more value. Built by Marken Homes, one of Niagaras premier builders, this home delivers quality and comfort in a prime location. Don't miss out, connect today to book your private tour! (id:49269)
Royal LePage NRC Realty
329 Scholfield Avenue S
Welland (Lincoln/crowland), Ontario
Welcome to 329 Scholfield Ave S, a charming 1.5-story home with detached garage in a prime Welland location, right across from an elementary school. This beautifully updated home features a pristine brick and vinyl exterior, three bedrooms, and two full bathrooms. As you enter the home you're greeted with a spacious living room bright white kitchen with an island and barstool seating,, a formal dining room, and a spacious 4-piece bathroom with soaker tub and shower. Upstairs, you will find three well-sized bedrooms and another 4-piece bath. The spacious primary bedroom has a massive walk-in closet that was previously a 4th bedroom but if desired, could easily be converted back. The finished basement offers the perfect hangout spot for watching sports or movies. There is ample storage throughout the house. The fully fenced backyard provides great outdoor space, complete with a spacious deck and gazebo. The detached garage, offers loads of storage or workshop/mancave potential. This property is conveniently located close to shopping, dining, and just minutes from the 406, this home is amazing value and a must-see! (id:49269)
Peak Group Realty Ltd.


