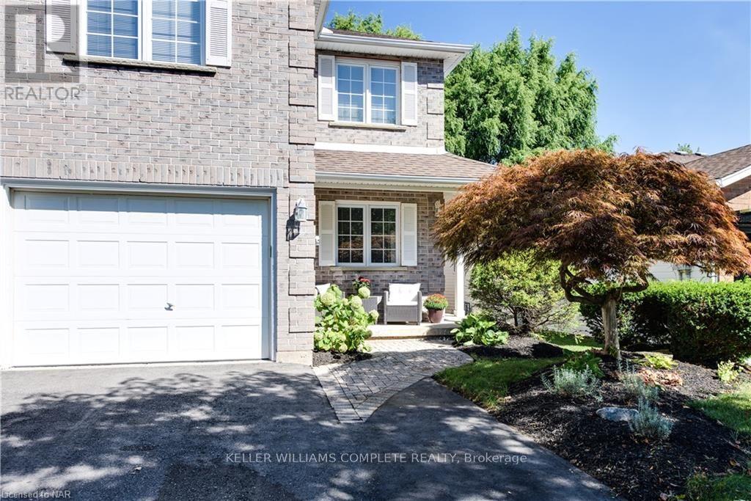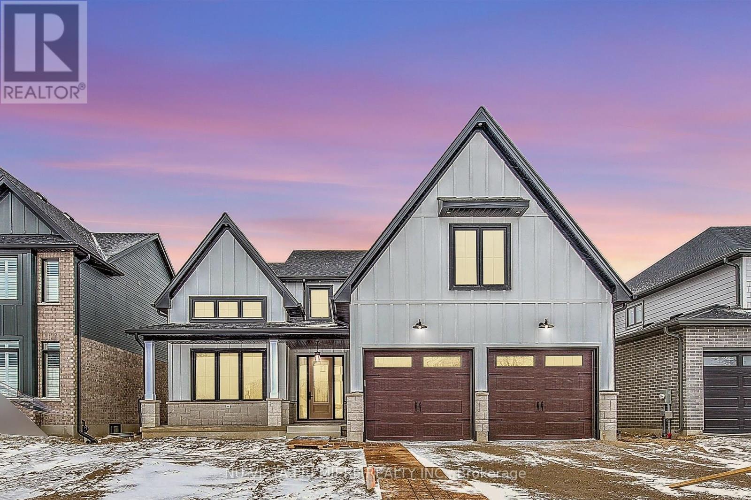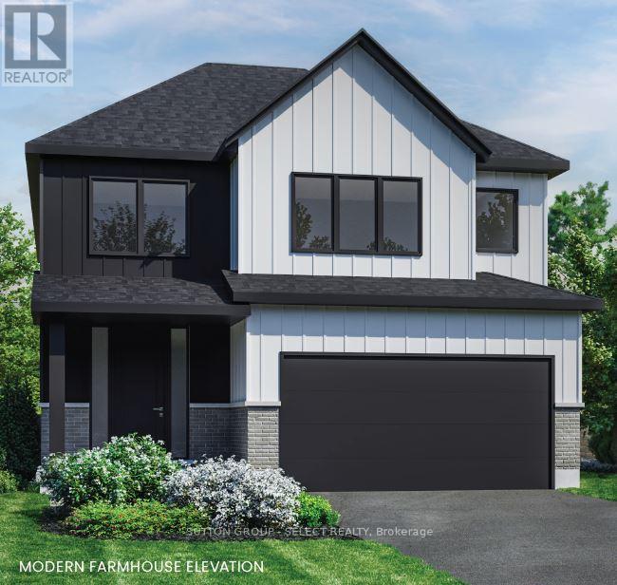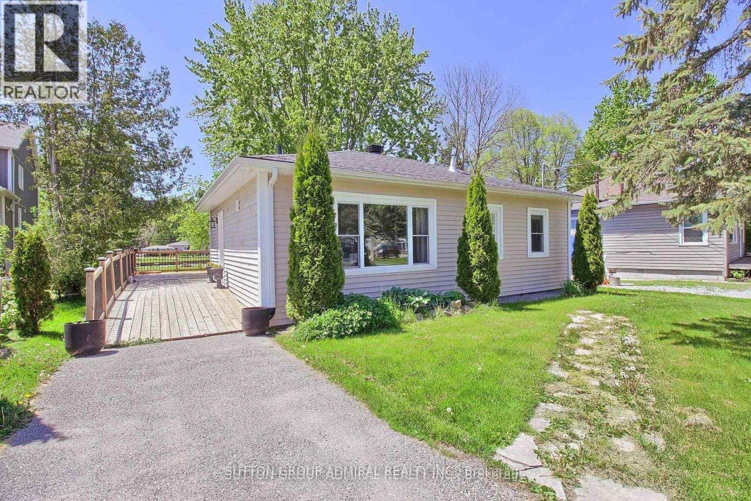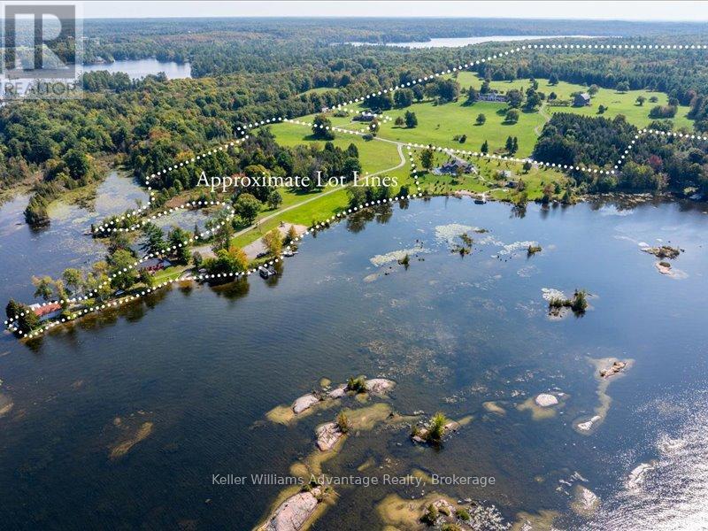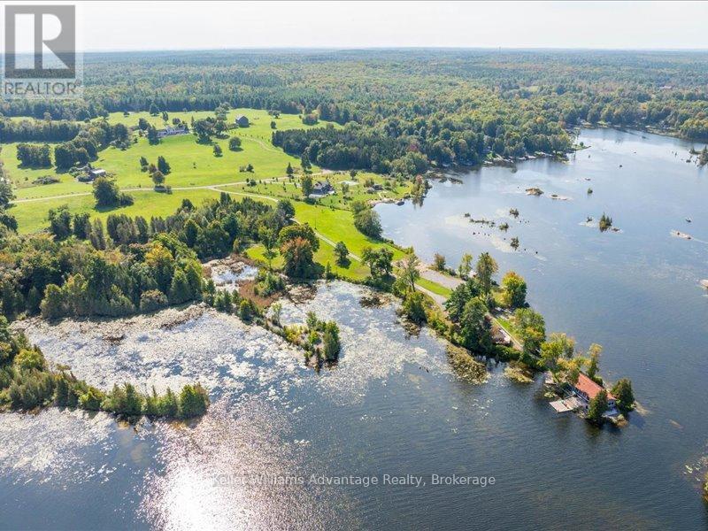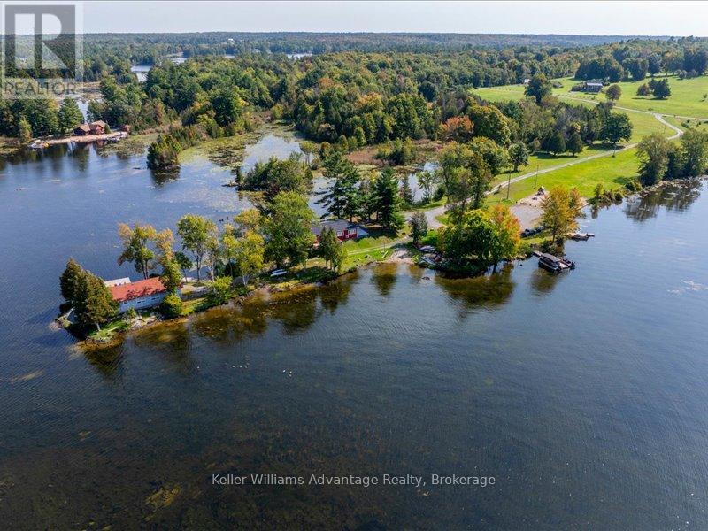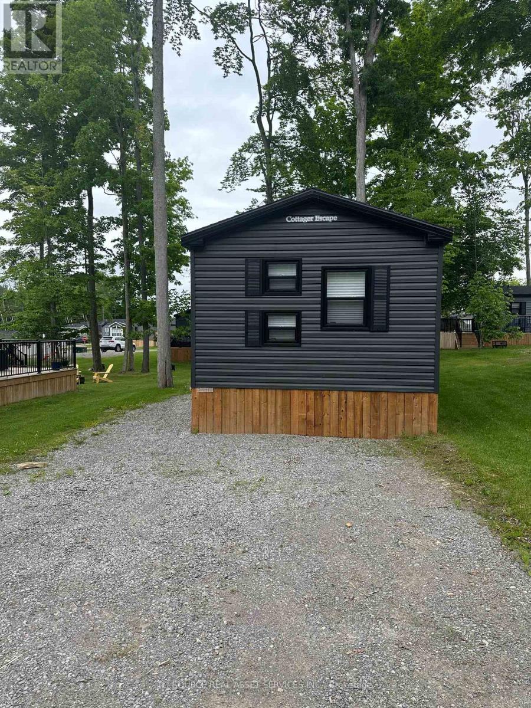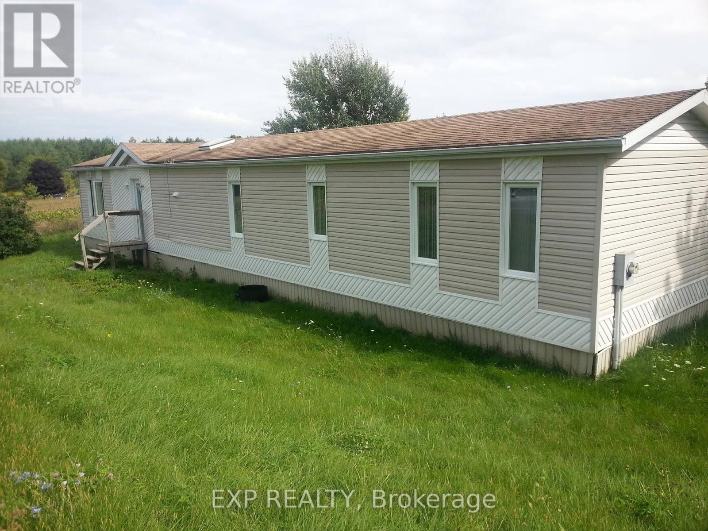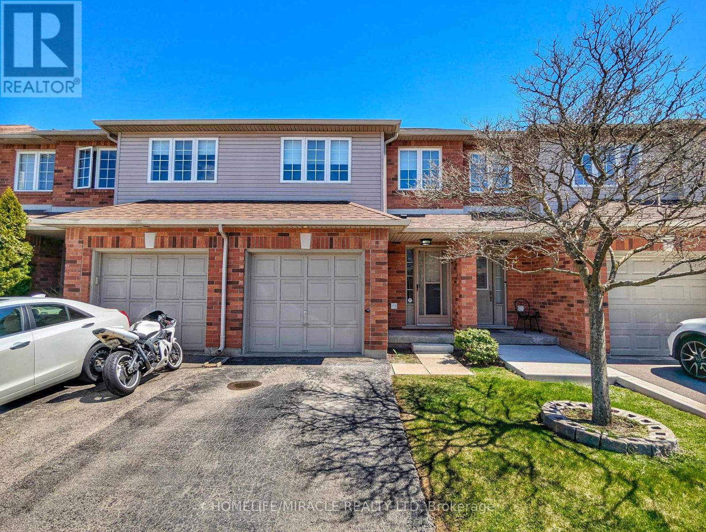5 Saddler Street
Pelham (Fonthill), Ontario
This stunning, beautifully renovated home effortlessly combines modern luxury with timeless elegance.\r\n\r\nThe main living area features an open-concept design that is bright and inviting, highlighted by wide-plank engineered hardwood floors, smart lighting controls, and a cozy gas fireplace framed by a striking stone mantel.\r\n\r\nThe gourmet kitchen is a chef's dream, boasting a premium suite of Bosch stainless steel appliances, including a built-in convection oven, microwave, dishwasher, range hood, counter-depth refrigerator, and a Bosch induction cooktop. A show stopping 7' quartz waterfall island with rear storage serves as the centerpiece, complemented by a sleek quartz backsplash. Custom ¾? wood-lined Shaker cabinetry with soft-close features, paired with elegant quartz countertops, graces both the kitchen and bathrooms.\r\n\r\nAscend the custom staircase to find three generously sized bedrooms, each offering space, comfort, and an abundance of natural light. Each bedroom is equipped with large closets for plenty of storage and ceiling fans to enhance comfort year-round.\r\n\r\nThe spa-like main bathroom is thoughtfully designed with high-end finishes, including a luxurious free-standing tub with a floor-mounted faucet, a glass-enclosed shower featuring a thermostatic mixing valve for precise temperature control and rainfall shower head and a electric towel warmer for the ultimate feeling of luxury.\r\n\r\nStep outside into your own private, fenced, and beautifully landscaped backyard?an ideal oasis for relaxation or entertaining guests under the comfort of your large gazebo.\r\n\r\nThis home is the ultimate blend of high-end finishes and modern functionality, offering a perfect retreat in one of Niagara?s most coveted locations. (id:49269)
Keller Williams Complete Realty
41 Tupelo Crescent
Elmira, Ontario
Welcome to this lovely family home. The service entrance/laundry room of this home offers lots of possibilities ... pantry closet off the kitchen as well as a walkin closet (a great place to hide all your shoes & boots). The 2 pc. washroom is tucked away from the main living area, close to the main floor office (or playroom for the kids until you finish the basement). The kitchen offers lots of white cabinetry & island with quartz countertops, undermount lighting & soft close drawers. Generous eating area with picture window. The lovely great room offers an electric fireplace large sliding door which opens to the spacious covered porch where you can gather all summer. Vinyl plank throughout. Hardwood stairs. The upper level consists of the primary bedroom which easily accommodates your king sized furniture and an ensuite with large tiled shower. The other two bedrooms are both 13'6 x 11' with double closets. Hvac & central air included. The unspoiled basement offers lots of possibilities. Sodded lot. Photos are from a similar model. Quick possession available. Call for a private showing today! (id:49269)
Royal LePage Wolle Realty
146 Harvest Lane
Thames Centre, Ontario
Welcome to the latest masterpiece from Richfield Custom Homes a stunning 3,375 sq. ft. modern farmhouse that perfectly blends warmth, luxury, and functionality. Located in the highly sought-after Boardwalk at Millpond community in Dorchester, this model home showcases top-tier craftsmanship, thoughtful design, and premium finishes throughout. Step inside to soaring 18-ft ceilings in the great room, where floor-to-ceiling windows bathe the space in natural light. A 2 story handcrafted real stone fireplace adds a cozy, rustic touch, while the gourmet kitchen is a chefs dream with built-in luxury appliances and a butlers pantry that flows seamlessly into the dining room. The dining room is designed to impress, featuring soaring ceilings that create an open, airy atmosphere perfect for hosting intimate family dinners or grand celebrations. Thoughtfully placed windows allow natural light to cascade in, enhancing the home's inviting warmth and elegance. The main-floor primary suite is a true retreat, featuring two walk-in closets with built-ins, a spa-inspired 5-piece ensuite, and direct access to the expansive covered back deck perfect for morning coffee or evening relaxation. Upstairs, four generously sized bedrooms offer incredible comfort. A secondary primary suite boasts its own 5-piece ensuite and walk-in closet, while two additional bedrooms share a Jack-and-Jill bath. The fifth bedroom enjoys its own private 3-piece ensuite, ensuring ultimate convenience for family and guests. Richfield Custom Homes specializes in crafting one-of-a-kind residences tailored to your lifestyle. Whether you're looking for modern elegance, timeless charm, or something in between, well bring your vision to life with exceptional craftsmanship and premium finishes. With exclusive lots available in Boardwalk at Millpond, now is the time to build the home you've always dreamed of. Don't miss your chance to own this exceptional model home or start planning your custom dream home today! (id:49269)
Nu-Vista Premiere Realty Inc.
42 Lucas Road
St. Thomas, Ontario
TO BE BUILT !!! PLEASE SHOW MODEL HOME AT 13 Bancroft Road . The Atlantic Modern Farmhouse design Plan by Palumbo Homes in the MANORWOOD SUBDIVISION in ST Thomas. Builder offering free side entrance to lower for future potential income. Other virtual tours of 4 bedroom plans avail to view on Palumbo homes website. palumbohomes.ca Great curb appeal in this Atlantic plan , 3 bedroom home. Modern in design and light and bright with large windows throughout. Standard features include 9 foot ceilings on the main level with 8 ft. interior doors, 10 pot lights, gourmet kitchen by Casey's Kitchen Designs with quartz countertops, backsplash large Island. Large primary with feature wall , spa ensuite to include, large vanity with double undermount sink, quartz countertops, free standing tub and large shower with spa glass enclosure. Large walk in closet . All standard flooring is Beckham Brothers Stone Polymer 7 inch wide plank flooring throughout every room. Mudroom has wall treatment and built in bench . Farm house front elevation features James Hardie composite siding and brick and paver stone driveway. TD prefered mortgage rates may apply to Qualified Buyers. Please see info on palumbohomes.ca I Manorwood Sales package available in attachments tab. Please CONTACT LISTING AGEENT TO SHOW MODEL HOME LOCATED AT 13 BANCROFT ROAD similar interior . Pictures and Virtual are of a previous model home . **EXTRAS** none (id:49269)
Sutton Group - Select Realty
44 Lucas Road
St. Thomas, Ontario
!!TO BE BUILT !!! Manorwood located in beautiful St. Thomas. This is the Blue Pacific Plan by Palumbo Homes consists of 2188 SQFT. of upscale living. This beautifully appointed 4 bedroom open concept home is stylish and contemporary in design offering the latest in high style streamline living. Standard features include two story foyer, nine foot ceilings on the main, wide plank stone polymer composite flooring (SPC) throughout the home, 10" pot lights and modern light fixtures. Gourmet kitchen with quartz countertops, a large island and Casey Kitchen modern design cupboards and vanities. Large master bedroom with spa designed ensuite including free standing soaker tub, glass shower, large vanity with double undermount sinks and quartz countertop. Master also features walk in closet. The exterior features large windows, James Hardie siding and brick in the front elevation. Double pavestone driveway. Potential Preferred financing with Td Mortgages. Please view Palumbo Homes website for Manorwood Community to view all virtual tours for other plans and lots available palumbohomes.ca. Builder is offering on all new builds free side door entrance to the basement on most plans for future development and income potential. Brochures on the counter. 25% referral charge will be withheld if listing agent shows the property to your buyer excluding open houses. Buyer must qualify for the HST rebate Virtual Tour is of a previous model with some upgrades . Model home located at 13 Bancroft Road . Modern Farmhouse front elevation is also available. (id:49269)
Sutton Group - Select Realty
40 Isle Vista Drive W
Georgina (Pefferlaw), Ontario
Water Access!!! Well Maintained 3 Bedroom Property In A Private Community Close To 404. Open Concept W/ S/S Appliances. 200 Amps. Radiant Heat Floors Throughout The House, Huge Deck With Wheel Chair Access. Dock For Your Water Toys And Access To Lake Simcoe Just Few Feet Away. Huge Backyard For Your Garden. Close To 2 Private Beaches, 2 Parks. A Private Marina With Boat Launch (Min Fees), This Could Be Your Primary Home Or 4 Seasons Cottage Offer Boat Access And Winter Fishing On Lake Simcoe. Beach Association Maintenance For 2 beaches And Parks - $100 A Year. (id:49269)
Sutton Group-Admiral Realty Inc.
111 Brown Street
Stratford, Ontario
Welcome to this beautifully finished 4-bedroom, 3-bathroom bungalow, nestled in the heart of the picturesque town of Stratford. Built in 2017, this modern 2+2 bedroom, 3 bath home offers the perfect blend of comfort, functionality, and contemporary design. Step inside to discover a spacious open-concept layout featuring a bright and inviting living area, a stylish kitchen with modern finishes, and a dining space perfect for family meals or entertaining guests. The main floor offers two family bedrooms, including a serene primary suite with its own ensuite bath. Downstairs, the fully finished basement adds incredible versatility with a large rec room, two additional bedroom, full bathroom, and plenty of storage—ideal for guests, a home office, or growing families. Outside, enjoy a large yard perfect for relaxing, gardening, or summer barbecues. This home also features a double car garage, concrete drive with parking for four cars. With its quality craftsmanship, thoughtful layout, and prime location, this bungalow is a true gem in Stratford living. (id:49269)
Royal LePage Wolle Realty
3402 Island 340
Trent Lakes, Ontario
**Motivated** Priced to sell! Look no further for your beautiful island getaway! This bright and pristine home is located on Big Bald Lake and equipped with everything you need to relax and enjoy the natural surroundings! This property offers a 360 degree view as far as the eye can see! 150' of unobstructed waterfront w/ decking almost around the entire perimeter of the home. Spacious patio, perfect for dining or entertaining! Swim or fish off of the privacy of your own dock or venture out to Catalina Bay on your kayak or watercraft! Approx just 30min north of Peterborough! This is truly a rare gem! **EXTRAS** Includes all existing appliances, light fixtures and window coverings; steel roof; Enjoy this year round getaway - watercraft in the summer and snowmobile in the winter (300m to the bay); Flexible closing! Bayliner boat is negotiable. (id:49269)
Century 21 Leading Edge Realty Inc.
96 Rideau Crescent
Peterborough South (East), Ontario
**Attention First-Time Home Buyers!** Discover your dream home in this beautifully renovated raised bungalow, perfectly situated in the desirable South-East end of Peterborough. This bright and inviting property is move-in ready and brimming with potential! Spacious and sunlit living room & 2 cozy bedrooms, Charming eat-in kitchen that flows seamlessly into the living space, Step through the convenient side door from the kitchen to your fully fenced backyard, which backs onto a serene park. Enjoy outdoor living with a lovely deck and a refreshing in-ground pool ideal for summer gatherings!, Fully finished basement with 2 additional bedrooms & 3-piece bathroom, Generous recreation room, perfect for family fun Laundry area and ample storage space, offers great in-law potential. Nestled in a quiet, family-friendly neighborhood, youll find it conveniently located near Highway 115, schools, and parks. **EXTRAS** Side Entrance, Pool Equipment, Shed, Brand new Furnace, A/C and Hotwater Tank on a rental agreement (id:49269)
Century 21 Innovative Realty Inc.
2250 6th Line
Asphodel-Norwood, Ontario
Seize a unique opportunity for both the present & future! Acquire a segment of Canadian music heritage previously owned by renowned musician Ronnie Hawkins. This has over 157 acres & has a renovated/expanded house of over 7300 sq. ft, featuring 6 bedrooms & 7 bathrooms. Also, there is an attached 3-bedroom apartment. A deck spans the entire length of the house, offering breathtaking views of Stoney Lake, with an attached 3-car garage. The potential for future development could have estate homes, custom homes, or resort-style homes with lake access via 754 Hawkins Rd, adding an extra 13 acres & nearly 3,000 feet of shoreline, along with 2 year-round cottages, with 3 bedrooms, 3 baths right on Stoney Lake. Potential to develop a marina. Lots of parking on both properties. Live in one & rent the others or manage them as vacation rentals. **EXTRAS** See Schedule D for Legal Description & Zoning. See attached Floor Plans for rooms & dimensions. (id:49269)
Keller Williams Advantage Realty
2250 6th Line
Asphodel-Norwood, Ontario
Envision a community of luxury, estate, or resort homes offering a lifestyle of play, dining, shopping, and ownership, complete with a future marina and proximity to Wildfire Golf Club. Located on the historic and iconic Stoney Lake, renowned for its fishing, this property invites you to indulge in the lake's offerings. Once owned by the legendary musician Ronnie Hawkins, this land presents an opportunity to own a piece of Canadian music history. Newly added trails and pathways enhance the over 170 acres available for your dream development on the shores of Stoney Lake. **EXTRAS** See Schedule D for Legal Description & Zoning. See attached Floor Plans for rooms & dimensions. (id:49269)
Keller Williams Advantage Realty
2250 Gilchrist Bay Road
Douro-Dummer, Ontario
Seize a unique opportunity for both the present & future! Acquire a segment of Canadian music heritage previously owned by renowned musician Ronnie Hawkins. This has over 157 acres & has a renovated/expanded house of over 7300 sq. ft, featuring 6 bedrooms & 7 bathrooms. Also, there is an attached 3-bedroom apartment. A deck spans the entire length of the house, offering breathtaking views of Stoney Lake, with an attached 3-car garage. The potential for future development could have estate homes, custom homes, or resort-style homes. **EXTRAS** See Schedule D for Legal Description & Zoning. See attached Floor Plans for rooms & dimensions. (id:49269)
Keller Williams Advantage Realty
2250 Gilchrist Bay Road
Douro-Dummer, Ontario
Discover a remarkable estate formerly belonging to the iconic musician Ronnie Hawkins, a true slice of Canadian music heritage. Nestled on over 157 acres with breathtaking views of Stoney Lake, this fully updated property spans more than 7,300 square feet of opulent living area, complete with 6 large bedrooms and 7 exquisite bathrooms. The residence also includes a separate 3-bedroom apartment, ideal for guests, family, or as a rental opportunity. The vast land features a sizable barn, a three-car garage, additional sheds, a lake view chicken coop, and extensive gardens. See Survey for details. **EXTRAS** See Schedule D for Legal Description & Zoning. See attached Floor Plans for rooms & dimensions. (id:49269)
Keller Williams Advantage Realty
754 Hawkins Road
Douro-Dummer, Ontario
Envision a community of luxury, estate, or resort homes offering a lifestyle of play, dining, shopping, and ownership, complete with a future marina and proximity to Wildfire Golf Club. Located on the historic and iconic Stoney Lake, renowned for its fishing, this property invites you to indulge in the lake's offerings. Once owned by the legendary musician Ronnie Hawkins, this land presents an opportunity to own a piece of Canadian music history. Newly added trails and pathways enhance the over 170 acres available for your dream development on the shores of Stoney Lake. **EXTRAS** See Sched D for Legal Description & Zoning. See attached Floor Plans for rooms & dimensions. (id:49269)
Keller Williams Advantage Realty
754 Hawkins Road
Douro-Dummer, Ontario
Seize a unique opportunity for both the present & future! Acquire a segment of Canadian music heritage previously owned by renowned musician Ronnie Hawkins. This has over 157 acres & has a renovated/expanded house of over 7300 sq. ft, featuring 6 bedrooms & 7 bathrooms. Also, there is an attached 3-bedroom apartment. A deck spans the entire length of the house, offering breathtaking views of Stoney Lake, with an attached 3-car garage. The potential for future development could have estate homes, custom homes, or resort-style homes. **EXTRAS** See Schedule D for Legal Description & Zoning. See attached Floor Plans for rooms & dimensions. (id:49269)
Keller Williams Advantage Realty
1139 Water Street
Peterborough North (Central), Ontario
Prime Development Land in Peterborough, Ontario nestled in close proximity to Trent University, this approximately 1-acre parcel of land is located across the street from Otonabee River offering amazing water views. Currently zoned residential lands allowing for a 6 story condo building or apartment building with 52 units and all surface parking. With an opportunity to convert to student housing (possibility for a head lease after built for every unit if student housing was built). Residential Zoning is already in place, streamlining the development process and ensuring a seamless transition from land to a bustling residential hub. Dont miss out on this rare opportunity to shape the future of Peterboroughs housing landscape. Whether you envision a student-centric complex, luxurious condos, or contemporary apartments, this land is primed for transformation. Lot size according to GeoWarehouse is: 42,420 Sqft. **EXTRAS** Several studies have already been completed, please see the list attached. (id:49269)
Cityscape Real Estate Ltd.
Lot 10 Gwendolyn Court
Cavan Monaghan (Cavan Twp), Ontario
*To Be Built* Introducing the The Meadowview model - a custom dream home by Construct & Conserve in Cavan Monaghan! Discover the epitome of luxury and meticulous craftsmanship with The Meadowview model, a stunning timber frame bungalow that redefines the essence of bespoke living. With 2,312 square feet of sprawling elegance and sophisticated living space on the main floor, enjoy a layout meticulously designed with 3 bedrooms, 3 bathrooms, and an expansive 2 car garage. An option for a 3rd car garage adds to the bespoke offerings. Standard finishes include custom windows, hardwood floors, 9 ft ceilings, and more. An open-concept design features a gourmet kitchen and great room with an oversized island, deluxe cabinetry, and expansive custom windows that bathe the spaces in natural light. Further, customize your floor plan with a unique design meeting with the builder. Renderings For Sample Use Only* **EXTRAS** Positioned just 10 minutes from highway 115 and 15 minutes southwest of Peterborough, Cavan Valley Estates presents an idyllic location close to ski hills, walking trails, golf courses, and the enchanting Ganaraska Forest. (id:49269)
RE/MAX Hallmark First Group Realty Ltd.
Lot 14 Gwendolyn Court
Cavan Monaghan (Cavan Twp), Ontario
*To Be Built* Experience unparalleled craftsmanship with the exclusive opportunity to own the popular The Maplewood model - a sprawling estate bungalow crafted by the renowned custom home builder, Construct & Conserve. Nestled within the serene setting of Mount Pleasant, these homes promise not just opulent living spaces but a lifestyle that resonates w/ comfort & elegance. The Maplewood model is a testament to sophisticated design & functionality, ft a timber frame bungalow layout that extends across 1,930 sq ft. The hallmark of these residences lies in their luxurious standard finishes and the unparalleled ability to customize your space. Relish in 9' ceilings on the main floor, 5-1/2" baseboards, and 3-1/2" casing throughout, and a cozy gas fireplace in the great room, all contribute to the home's refined aesthetics. Option to add a 3rd Car Garage & further customize to your dreams! Media showcased in listing is from the Maplewood Model Home. **EXTRAS** Situated in the charming hamlet of Mount Pleasant, your new home is just 10 minutes from Highway 115 and a mere 15 minutes southwest of Peterborough. Renderings are for sample use only. (id:49269)
RE/MAX Hallmark First Group Realty Ltd.
Chry049 - 1235 Villiers Line
Otonabee-South Monaghan, Ontario
Welcome to The Heron the perfect mix of modern and chic! This model provides an open-concept living space for those looking to get out and explore nature, without compromising or sacrificing their comfort. The tasteful decor, furnishings and appliances, combined with the ample space of The Heron will comfortably accommodate you and your family. The open-concept kitchen and living room complete with kitchen island, allows you to stay connected with your family and guests as you entertain and prepare meals, without feeling left out. Along with the comforts of home, you'll enjoy all-inclusive resort amenities such as pools, beaches, playgrounds, multi-sports courts and more. **EXTRAS** Air Conditioning, Appliances, Fully Furnished, Warranty. Landlease. *For Additional Property Details Click The Brochure Icon Below* (id:49269)
Ici Source Real Asset Services Inc.
18 Johnson Road
North Kawartha, Ontario
Exciting Investment Opportunity In Kawarthas 'Cottage Country'*Premium Lot In Bott's Lake Like A Paradise*Possibility Of 4 Seasons Recreational Villas/Lakeshore Hotel/Low-Rise Condo/Diamond Cottage/Spa Resort/Indoor Waterpark/Castle Hotel*Excellent Roi*Well Suited To Cottaging/Exploring/Boating/ Fishing/Hunting/Snowmobiling/Ice Fishing*2.5 Hrs From Toronto*1.5Hrs From Algonquin Park*Close To Peterborough 'The Electric City' W/Canadian Canoe (id:49269)
Real Land Realty Inc.
2000 County Road 620 Drive
North Kawartha, Ontario
Rare Opportunity! Welcome To One Of The Only Waterfront Homes In Peterborough! Open Concept, Lovingly Cared For 1000 Square Feet (72x60ft Wide), Winterized Modular Home Built In Quebec(1998). Roof (2015) The Interior Layout Will Be Sure To Impress, With Numerous Updates! Features 2 Bedrooms, 1 Upgraded Bathroom. Wood Burning Stove. Head Outside, As You're A Short Walk To 460 Feet Of Waterfront And Your Boat Dock! Enjoy This 2.2 Acres Of Beautiful Land On The Desirable Clydesdale Lake. **EXTRAS** Washer, Dryer, Light Fixtures, Window Coverings, Most Items At The Property; Excluding Personal Belongings (id:49269)
Exp Realty
18 Merritt Street
St. Catharines (Burleigh Hill), Ontario
Attention developers, investors, renovators, and DIY enthusiasts! 18 Merritt Street in St. Catharines presents a rare opportunity with a building permit review completed to convert this single-family dwelling into a legal fourplex. This 3586 square-foot property is turnkey construction-ready. Professionally prepped, stripped to the studs, and ready for your rebuild. Whether you're expanding your portfolio, seeking a high return investment, or envisioning a custom multi-unit project, this blank slate awaits. Once completed future tenants will love the vibrant community, with easy access to the St. Catharines Farmers Market for fresh, local produce, the scenic Niagara Escarpment trails for outdoor recreation, and Port Dalhousie's charming shops and cafes for a trendy lifestyle. The backyard directly connects to Maplecrest Park, offering residents immediate access to green space and leisure. Proximity to the Welland Canal pathways and major employers like Brock University and General Motors ensures convenience for professionals and students alike. Don't miss this construction-ready gem in the heart of Niagara's largest city! **PROPERTY SOLD AS WHERE IS.** (id:49269)
Right At Home Realty
102 - 20 John Street
Grimsby (Grimsby East), Ontario
Located in the heart of downtown GRIMSBY! Fantastic "walkable" location with that charming small town feel. This spacious ground floor 2 bed + 1 bath corner suite is situated at the rear of a quaint low rise building. Quiet outdoor greenspace backing onto a wooded area directly off the patio doors, perfect spot to sit back and relax with your morning coffee. Enjoy the treed view from every window! Convenient in-suite laundry, plus plenty of closet and storage space. Updated kitchen with island, backsplash and stone countertops, vinyl plank flooring, california shutters throughout, split unit A/C. Three owned parking spaces (#102)-one is a prime spot directly next to the front entrance, the other is a tandem spot located at the rear of the building. There is an outdoor gazebo and an indoor community space for residents to enjoy. CONDO FEE INCLUDES: Heat, hydro, water, cable tv, internet, exterior maintenance, building insurance and parking. Steps to local restaurants, boutique shops, groceries, hospital and quick QEW access. Just a short drive to the lake, Nelles public beach and amazing Niagara wineries. Extremely well maintained property in an awesome neighbourhood! Note: Pet-free building. (id:49269)
Right At Home Realty
9 - 174 Highbury Drive
Hamilton (Stoney Creek Mountain), Ontario
Gorgeous three-bedroom townhouse featuring an open-concept main floor with apowder room and oak kitchen with stainless steel appliances, walkout to amanicured backyard, and a finished basement. The spacious master bedroom includesa cheater ensuite and walk-in closet, plus a garage and driveway parking. Locatedin a highly sought-after community near top-rated schools (Gatestone PS, SaltfleetDHS), parks (White Deer Park, Maplewood Park), and transit (1 min to Highbury atGatestone stop), with safety amenities nearby. Priced to sell below recentcompsperfect for families! (id:49269)
Homelife/miracle Realty Ltd

