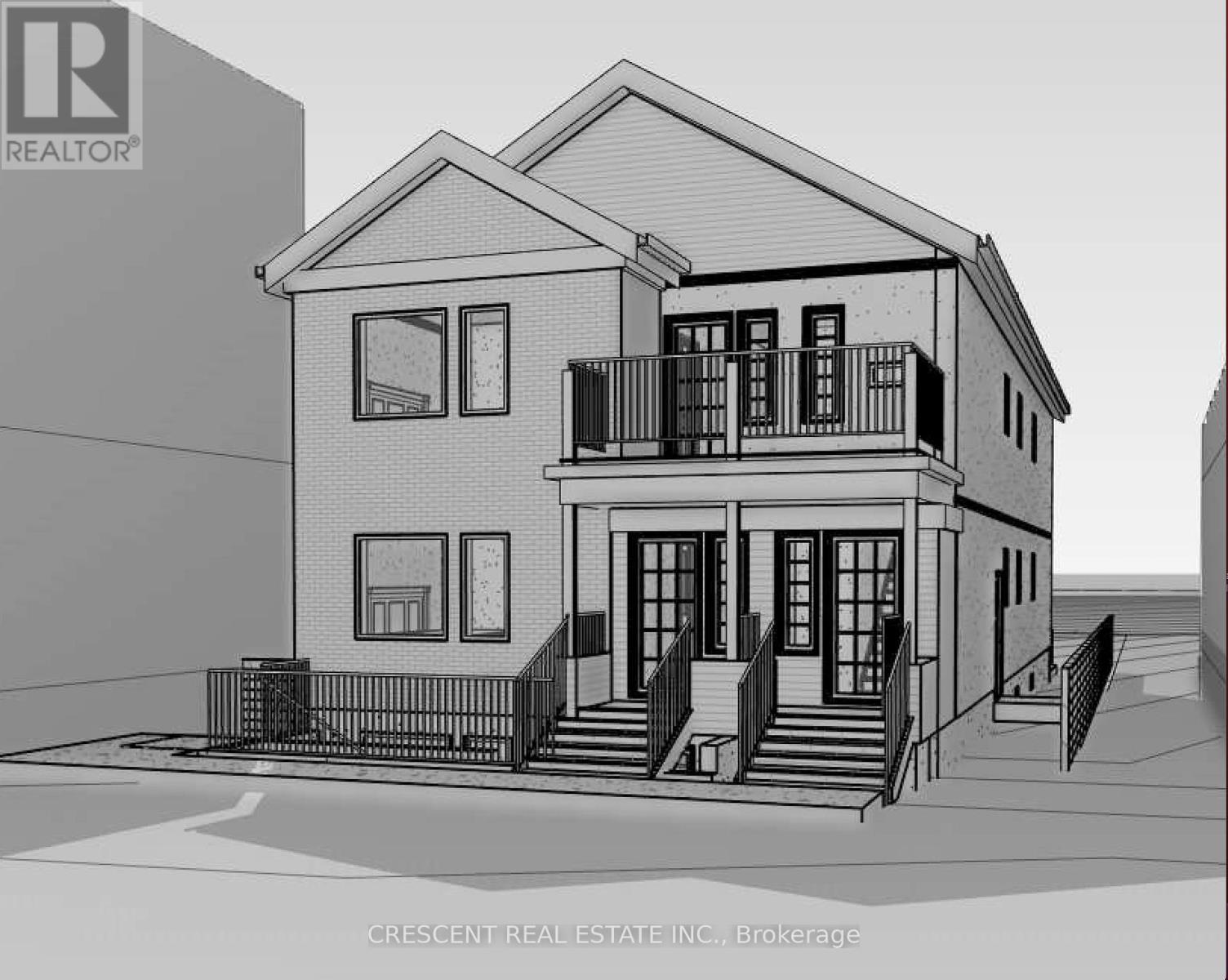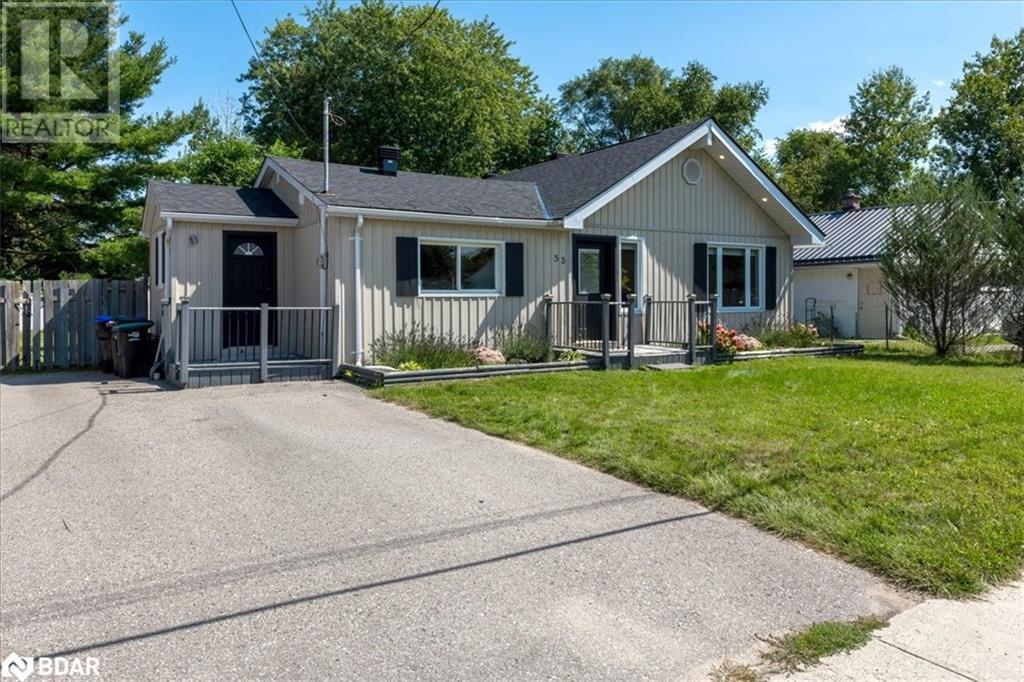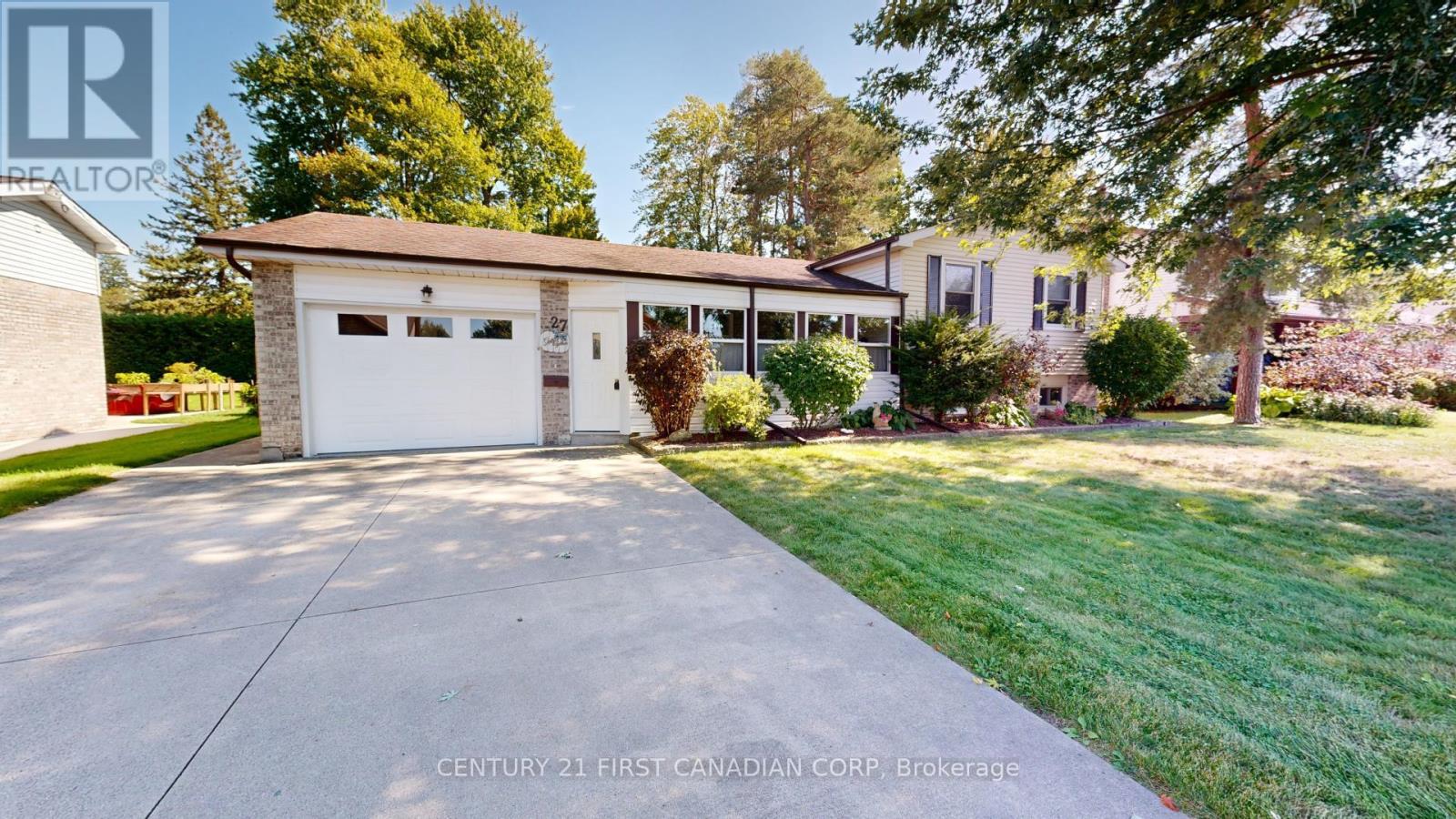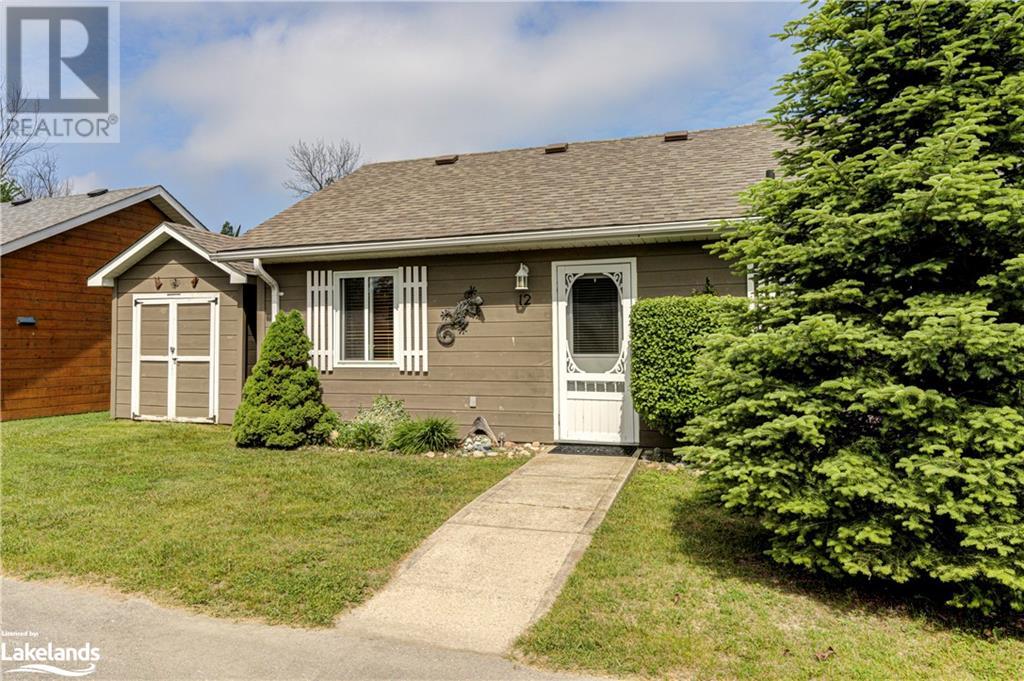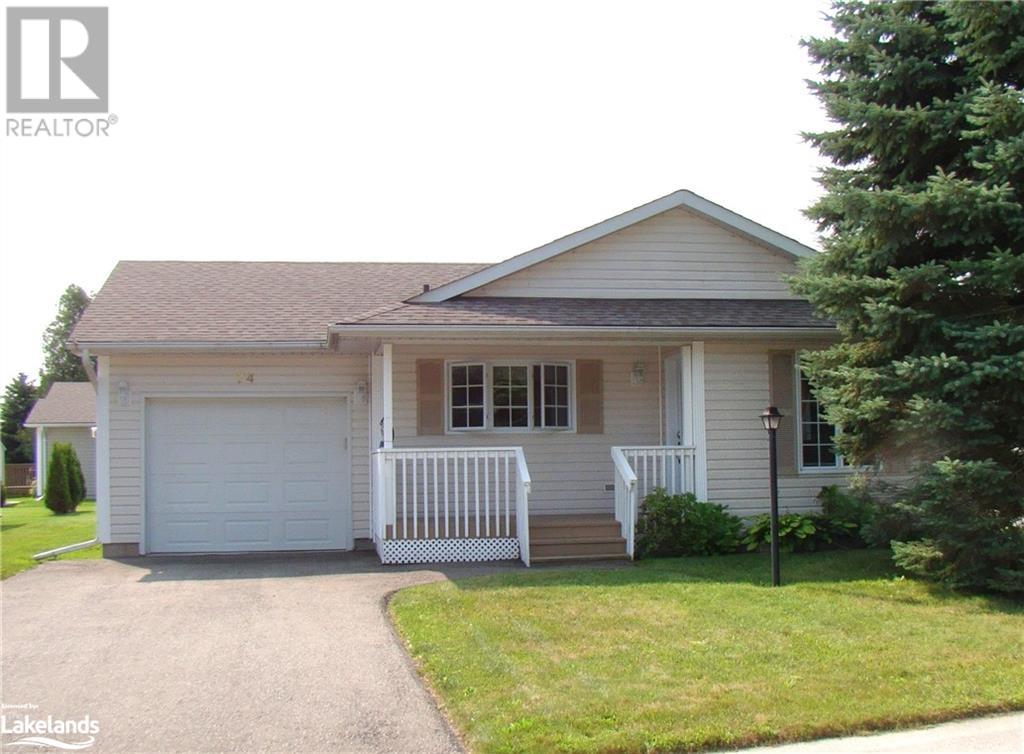1438 Winterbourne Drive
Oakville (Clearview), Ontario
Welcome to this stunning family home located in the highly sought-after Clearview neighborhood of Oakville. This beautifully maintained property offers the perfect blend of comfort, style, and convenience. Located Minutes to Highway 403, QEW and Clarkson Go Station. Attractive curb appeal with a well-manicured front lawn and landscaping. Attached double garage with ample driveway parking. Private, fully fenced backyard with a kidney shaped in-ground pool, perfect for outdoor entertaining and relaxation for family and guests. Bright and spacious layout of living space, cozy living room with large windows, providing plenty of natural light. Formal dining room ideal for hosting family gatherings and dinner parties. Modern, open-concept eat-in kitchen featuring stainless steel appliances with adjoining breakfast area with sliding doors leading to the backyard. Inviting family room with a fireplace, perfect for relaxing evenings, open to the kitchen, creating a seamless flow for family activities and entertaining, with the main floor powder room conveniently located for guests. Hardwood flooring throughout the main level and plush carpeting in the bedrooms. The laundry room is located on the main floor with a washer and dryer, with access to the garage including side door entrance to the property. Four generously sized bedrooms, each with ample closet space. Luxurious master suite with a walk-in closet and a private ensuite bathroom featuring a soaking tub and separate shower. Fully finished basement offering additional living space, ideal for a home office, gym, or recreation room and plenty of storage options. Don't miss this opportunity to own a beautiful home in one of Oakville's most desirable neighborhoods. Contact us today to schedule a viewing and make 1438 Winterbourne Drive your new address. **** EXTRAS **** Roof 2023, Furnace 2023, Ac 2012, Main & Primary Bathrooms & laundry room renovated in 2023(along with the windows), remaining windows & patio door 2014. (id:49269)
RE/MAX Realty Services Inc.
2423 Raymore Drive
Burlington (Brant), Ontario
Impressive BRAND NEW (2024) custom built Dalzotto home in Burlington's beautiful Central neighbourhood. Located on a quiet cul-de-sac, close to schools, GO Transit, Burlington Centre Mall and Burlington's vibrant downtown waterfront. Open concept main floor with a stunning custom kitchen by Barzotti Woodworking including quartz countertops and featuring LG stainless steel appliances. Gorgeous hardwood floors throughout main floor entryway, living room, kitchen and carried through to the upstairs hallway and into the bedrooms.3 bedrooms with beautiful, coffered ceilings and each with their own walk-in closet and ensuite bathroom with heated floors! Dream laundry room on the bedroom level with stacked LG washer/dryer, stainless steel undermount sink and plenty of storage/counter space. All of the details have been taken care of! There is nothing to do but move in and make it your HOME! (id:49269)
Royal LePage Burloak Real Estate Services
261 Barrie Road
Orillia, Ontario
A lucrative opportunity to own a duplex with a garden suite, offering three self-contained units! This exceptional property provides a perfect mix of comfort, convenience, and rental income potential. Whether you're aiming to expand your investment portfolio or seeking a residence with additional rental income, this property has it all. Conveniently located in the heart of Orillia, close to amenities, parks, and transportation routes. The main building comprises two spacious units with a total of six bedrooms and four bathrooms. In addition, the fully self-contained garden suite generates additional year-round income, providing a gross monthly income of $5500. Three separate hydro meters. **** EXTRAS **** 3 hydro meters (id:49269)
Crescent Real Estate Inc.
267 Barrie Road
Orillia, Ontario
Vacant Land for sale. Fantastic Opportunity: Build A TRIPLEX On A Huge 1/4 Acre Lot. Great For Multi-Generational Families Or Savvy Investors. The Intelligently Designed triplex With 9 Bedrooms Is Optimized For Modern Living And Premium Rental Rates. $11,000/Month In Potential Rental Income with the triplex and a potential garden suite. proposed triplex dwelling! Or build your own design - a serene single-family home or savvy multiplex. This property has a huge, sunny south-facing backyard w/trees for you/your tenants to enjoy in all seasons. Not just a property, a lifestyle; a haven for Trent-Severn Waterway water-sports, sailing, beach life, ski hills & rural adventures. Enjoy convenient shopping, dining, entertainment & downtown core nearby. McKinnell Square, Orillia Rec Centre Georgian College Campus, craft brewery, year-round markets, historic landmarks, Golf & Country club, skate park & museums add to the local charm, a four-season destination nestled between two lakes. **** EXTRAS **** Buyer To Pay Building Permit Fees, Sewer/water, And Dev Charges To City. Property Taxes Are Not Yet Assessed. R2 Zoning. Building permits not issued, Buyer can adjust plans according to personal preferences! (id:49269)
Crescent Real Estate Inc.
83 Fairway Heights Drive N
Markham (Bayview Fairway-Bayview Country Club Estates), Ontario
One of The Best Golf Course View Lots!!!Magnificent Panoramic Views Of Private Bayview Golf and Country Club Golf Course. Near 6000 Sqf Living Space. Top of Line Appliances. Modern Upgrades. Sauna. Perfect Lot 100x 150 feet For Live or Rebuilt. Unbeatable Location: Close to Highway 404, and 407, Public Transit, Schools, Shopping Malls and Much More!!! **** EXTRAS **** Miele Appliances, Window Coverings, Electrical Light Fixtures, Sauna, Central Air Conditioning, Sprinkler system, Security Cameras, Wifi Remote Garage, Wifi Light Switches, Central Vacuum and Attachments (id:49269)
Hc Realty Group Inc.
12301 Keele Street
Vaughan, Ontario
Great redevelopment project! 2-3 mins drive to king city go station! beautiful country house! Ranch Style Bungalow over 5000 Sq.Ft. living space . big size land 2.01 acres (210x416 ft) best for rebuild your dream house ! Surrounded By Mature Trees! Over 2500 sq.ft. on main floor, 3 Bedrooms, open concept with multiple fireplaces, vaulted ceiling With walk-out to large Deck, oversized double garage . Over 2500 Sq.Ft. of finished basement with separate walkout , Large recreational room, 2 bedrooms, washroom, R/I Room for kitchen laminate floors (2023), sauna (as Is condition), outside 16x12 shed. (id:49269)
Aimhome Realty Inc.
53 Coulson Avenue
Angus, Ontario
Charming and move-in ready, this beautifully updated one-level bungalow offers 3 bedrooms and 2 baths on a spacious in-town lot. Recently enhanced with a new roof in 2023, upgraded windows, spray foam installation and new tankless hot water heater (2023) this home boasts an Ikea kitchen with sleek granite countertops, and cozy in-floor heating with its own thermostat. Modern touches throughout include upgraded lighting. The fully fenced large yard features three sheds, one of which has been transformed into a chicken coop, complete with five chickens that come with the sale. There’s ample space to add a shop, garage, garden, and more. Located and only 15 minutes from Barrie, this affordable gem is perfect for first-time homebuyers or those looking to downsize while enjoying small-town charm with easy access to city conveniences. (id:49269)
Sutton Group Incentive Realty Inc. Brokerage
27 Adelaide Street
Minto (Harriston), Ontario
Welcome Home. Beatiful 4 level side split in the lovely community of Harriston. This immaculately kept home boasts 3 bedrooms, 2 full bathrooms, 2 living areas and attached garage. Measuring much larger than it appears at 2110 sq/ft over 4 levels not including the large sunroom on the front of the house. Pride of ownership abounds as you walk through this home. Enter the yard through large sliding patio doors to a partially covered deck that overlooks very mature landscaping with years and years of cultivation and care. Level 3 could easily support a 4th and even a 5th bedroom if so desired. Cozy up in the family room infront of the natural gas, stand alone, cast iron fireplace and unwind on those chilly winter nights. Lounge with a cold cocktail on the back deck and watch all the birds during those warm summer evenings. This property leaves no stone unturned and could appeal to a meriad of suiters. This is a must see property to truly appreciate the level of care and dedication make such a wonderful space. Dont miss the fantastic virtual tour for your convenience. Don't hesitate and miss this one! (id:49269)
Century 21 First Canadian Corp
12 Kawartha Crescent
Wasaga Beach, Ontario
Lakes of Wasaga located in one of Parkbridge's sought after gated communities offers a peaceful and tranquil 4 season furnished cabin complete with all the amenities. This well maintained 2 bedroom home offers open concept living with vaulted ceilings and picturesque views of the pond in your backyard. Mature trees surrounding your covered patio makes for the perfect spot to relax or entertain. Sit back and relax next to your corner gas fire place or in you back yard listening to the tranquil sounds of the pond and birds singing. This gated community offers both an indoor & an outdoor pool, community ctr filled with tons of social activities and events as well as mini golf. Take a walk thru the many trails to the beach or enjoy shops and restaurants nearby. Park approval required. (id:49269)
RE/MAX By The Bay Brokerage
74 Pennsylvania Avenue
Wasaga Beach, Ontario
Welcome to 74 Pennsylvania Avenue! Enjoy this well cared for home in Park Place, a 55+ Community. This Nottawasaga model features a covered front porch, back composite deck (2022), sliding door walkout from second bedroom and awning (2015). The primary bedroom has ample space with 3pc ensuite and walk in closet. When you enter the home you will be welcomed by a great foyer, bright living room and kitchen with plenty of storage, a pantry, eat in kitchen and newer appliances. This corner lot is landscaped and equipped with a sprinkler system that is inspected spring and fall. New Roof with 40yr shingles, air vents and ice/water shield in 2022. Added insulation in 2014. Enjoy the Park Place lifestyle of a gated 55+ community with much to keep you active. Park Place offers a rec centre, woodworking shop, heated indoor pool, fitness centre, library and an abundance of indoor and outdoor activities year round. Monthly fees for new owner are Rent $800.00+ taxes for lot $35.81+ taxes for the Structures $100.04=$935.85 Water/Sewer are billed quarterly. (id:49269)
Century 21 Millennium Inc.
Parking - 505 Richmond Street W
Toronto (Waterfront Communities), Ontario
Must be unit owner in the building. **** EXTRAS **** EV rough-in constructed by the builder. (id:49269)
Marquis Real Estate Corporation
Locker - 505 Richmond Street W
Toronto (Waterfront Communities), Ontario
Exclusive use Locker Room for sale. Must be unit owner in the building. 4 feet x 12 feet in size, 8 feet height. **** EXTRAS **** none (id:49269)
Marquis Real Estate Corporation




