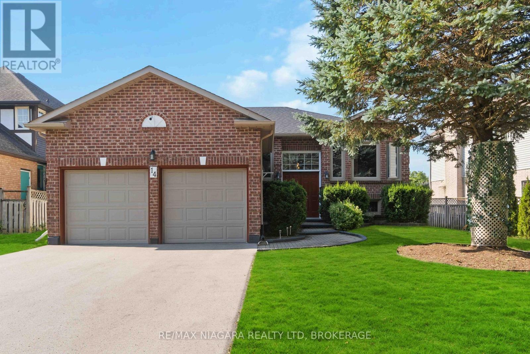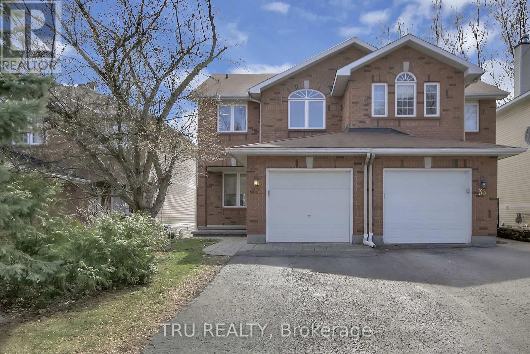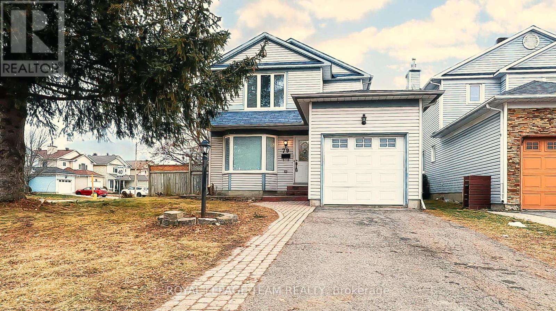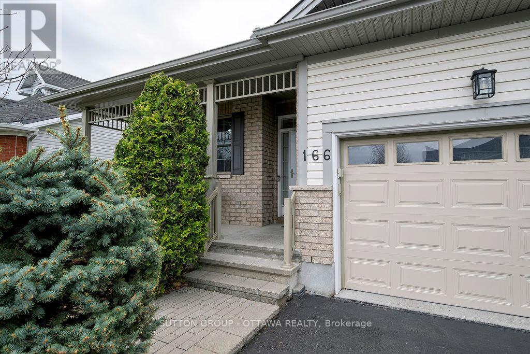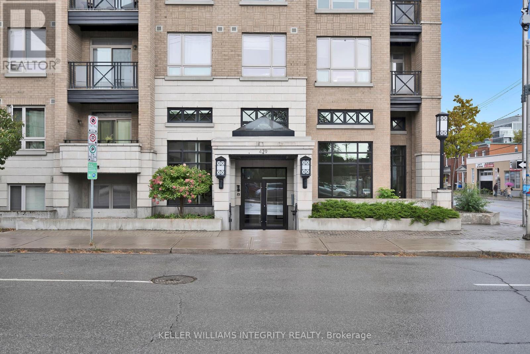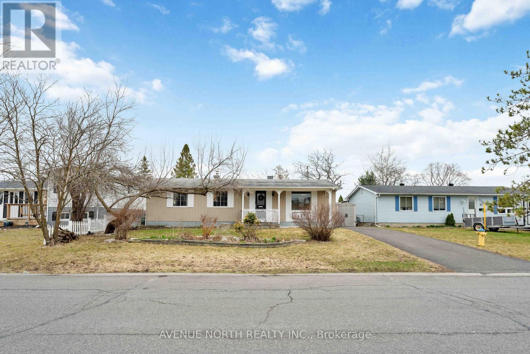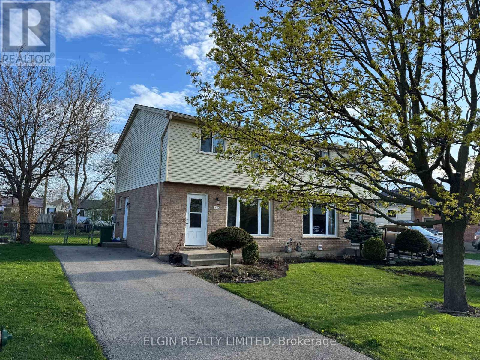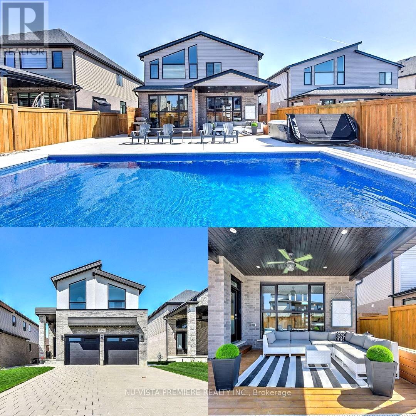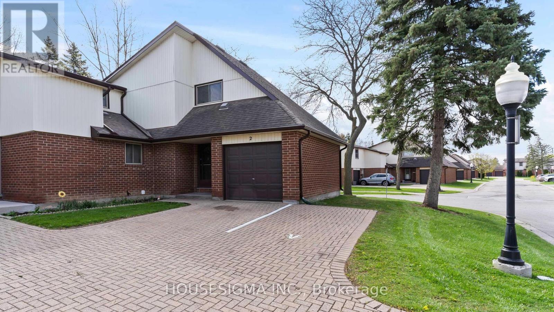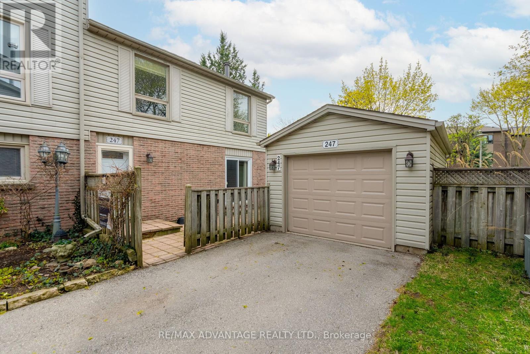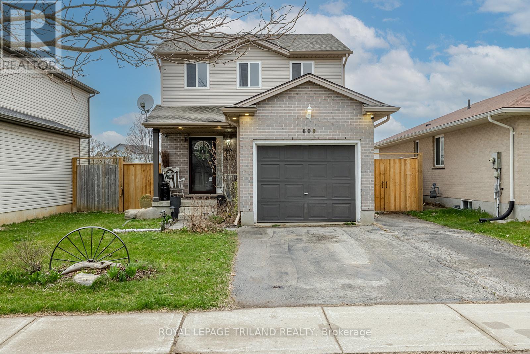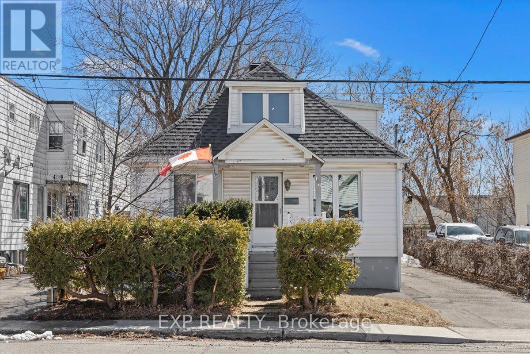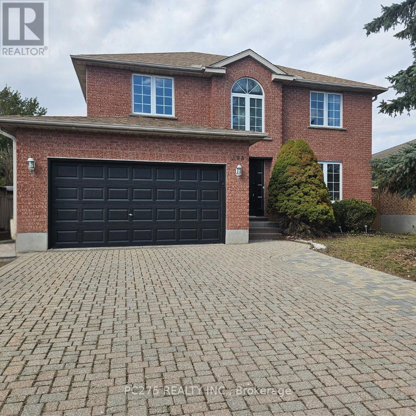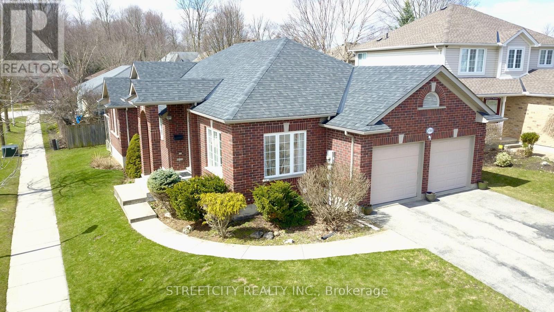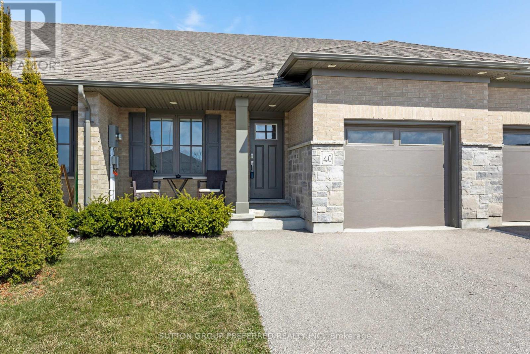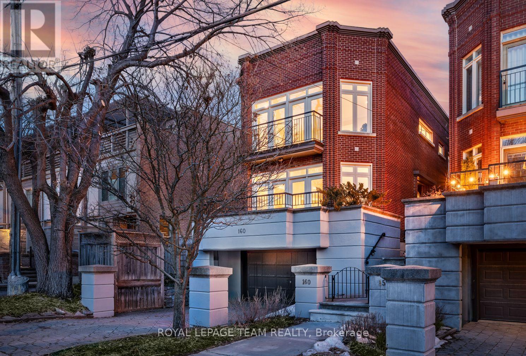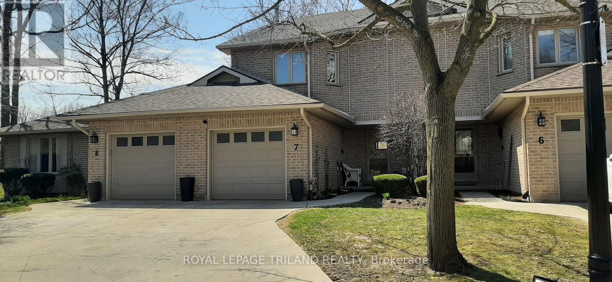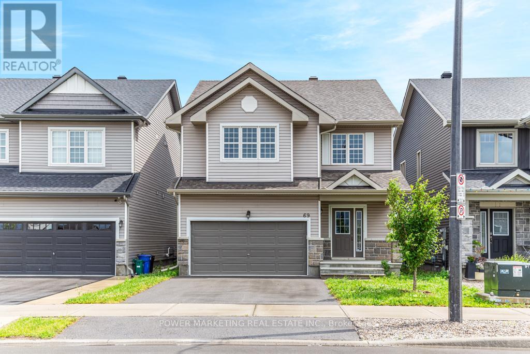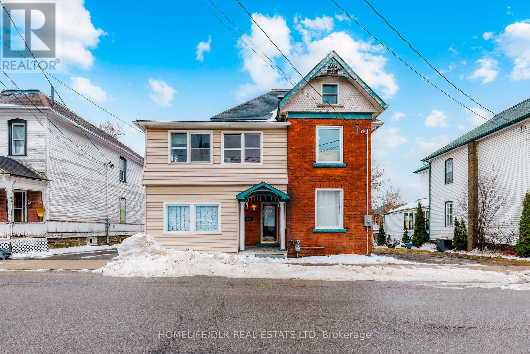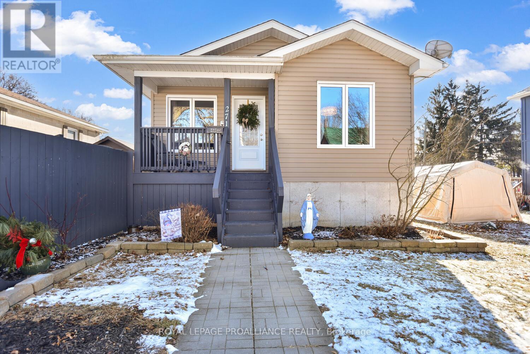1711 - 55 Regent Park Boulevard
Toronto (Regent Park), Ontario
Open Concept High Ceiling Bachelor Unit W/Balcony @ One Park Place In The Heart Of The New Regent Park Community. Amenities Include: 24 Hours Concierge, Guest Suite, Party Room, Fitness Centre, Basketball Court, Squash Courts, Lounge W/Outdoor Patios & BBQ's, Billiards Room & More. TTC & Highway Access Nearby. Across From Community Park & Aquatic Centre. TTC At Your Door. Close To All Amenities. (id:49269)
Express Realty Inc.
109 Margery Road
Welland (Welland Downtown), Ontario
Welcome home to 109 Margery Road, located in the beautiful city of Welland! This affordable two storey home features 2 bedrooms and 2 1/2 bathrooms. Situated in a quiet, family friendly neighbourhood and close to many great amenities including Merritt Island, playgrounds, a boat launch into the Welland River, shopping centres and super quick access to Highway 406 making your morning commutes quick and easy! This home gives the best first impressions because of its charming curb appeal. The newer concrete driveway, trendy exterior colour scheme and large front porch truly make this house stand out. As you step inside you are greeted with a convenient half bathroom and plenty of storage under the stairs. The main floor has a space for everything! A generous sized living room, formal dining area, huge kitchen with tons of cabinet and countertop space and an extra area that would make a great eat in kitchen that is currently being used as a home office. Heading upstairs you'll find the homes two bedrooms and a full bathroom. Both bedrooms are a fantastic size and the primary bedroom can easily fit a king sized bed. Heading down to the partially finished basement you will find good ceiling height with very few obstructions that can easily be finished just the way you like! You will be delighted to see a finished laundry room and another full bathroom, done and ready to enjoy. Heading back upstairs, there is separate back entrance that leads directly downstairs. Out back is where this place truly shines! You get privacy while being surrounded by lush gardens filled with perennials, a fully fenced yard, a detached garage, a large deck, pergola and a hot tub. This space is perfect for winding down after a long day or hosting all of your family and friends. There is also a small dog run out back for those animal lovers! This home checks all of the boxes. It won't last long to take advantage of this amazing opportunity and come see 109 Margery for yourself today! (id:49269)
Revel Realty Inc.
3252 Young Avenue
Fort Erie (Ridgeway), Ontario
A fabulous modernized 4 Bedroom Home, with wood fireplace for cozy seasonal nights, potential lot severance with minor variance. Buyer agent to verify with Town Guidelines. Fenced yard. New windows. New furnace, updated flooring and A/C 2018. Escape to beach minutes away and experience brisk sandy walks, swimming, kayaking, boating, fishing, biking and fun beach activities (id:49269)
Revel Realty Inc.
14 Meadowbrook Lane
Pelham (Fonthill), Ontario
Meticulously maintained and beautifully updated 4 Bedroom 3 Bath Open Concept Raised Bungalow with finished basement in desirable Fonthill location. Spacious living room open to dining and kitchen with walkout to fully fenced yard with sprinkler system. So many updates done here over the years including a stunning new kitchen with loads of cabinets and waterfall granite countertop on extensive island with tile backsplash, updated appliances and under mount sink. Updated shingles 2018, windows 2016, central air 2019, luxury vinyl plank flooring 2019, bathrooms with new porcelain tiles and vanities including large whirlpool tub in main bath. Primary bedroom with ensuite bath, natural gas fireplace and bar in rec room, central vac, irrigation, double garage, patio off kitchen overlooking fenced rear yard, security cameras and more! (id:49269)
RE/MAX Niagara Realty Ltd
130 Freeport Drive
Ottawa, Ontario
Welcome to 130 Freeport Drive, a sun-filled freehold end-unit townhome in the heart of Emerald Meadows/Trailwest. This beautifully maintained 3-bedroom, 3-bath Minto Vermont II model offers spacious, functional living with tasteful updates and extra natural light from additional side windows. The main floor features hardwood flooring, an eat-in kitchen with ample cabinetry, and formal living and dining rooms. Upstairs youll find three well-sized bedrooms including a large primary suite with walk-in closet, second closet, and private 4-piece ensuite. The finished basement adds a cozy family room with gas fireplace, laundry area, and great storage. Step outside to a private deckperfect for relaxing or entertaining. Additional highlights include inside-entry garage, central A/C, updated fixtures, and neutral tones throughout. Located on a quiet street near parks, trails, transit, shopping, and great schools, with easy access to Hope Side Road and Eagleson. A fantastic opportunity in one of Kanatas most sought-after neighbourhoods. (id:49269)
Royal LePage Team Realty
39 Knockaderry Crescent
Ottawa, Ontario
This beautifully maintained detached home offers the perfect balance of modern comfort and timeless design in one of Barrhavens most sought-after neighborhoods. Built by Minto in 2016, this 2-storey residence features 3 spacious bedrooms, 3 bathrooms, and an attached single-car garage, making it an ideal choice for families and investors alike. The widened interlock driveway provides excellent curb appeal and can accommodate up to 2 vehicles with ease. Step inside to a bright, open-concept main floor with soaring 9-foot ceilings, warm oak hardwood flooring flowing seamlessly across both levels, and stylish pot lights that enhance the cozy, elegant atmosphere. The dining and kitchen areas are finished with durable ceramic tile, and the kitchen itself offers pristine quartz countertops, abundant workspace, and large windows that flood the home with natural light. Upstairs, the primary bedroom is a private retreat complete with a spacious ensuite featuring a separate glass shower and a luxurious soaker tub. 2 additional bedrooms provide flexible options for family living, home offices, or guest rooms, all enhanced by the same beautiful hardwood flooring for a cohesive feel. The full, unfinished basement is a blank canvas with 3 piece rough-in, offering endless potential to create a home gym, media room, or additional living space tailored to your needs. Outside, the backyard is a private and functional space, perfect for summer gatherings, gardening projects, or simply enjoying a quiet evening. Located within walking distance to parks and public transit, and just a short drive to top-rated schools, shopping centers, and popular restaurants, this home combines convenience, comfort, and future potential in a vibrant, family-friendly community. Move-in ready and meticulously cared for, this is a property you will not want to miss. Book your private showing today and imagine the possibilities. (id:49269)
Royal LePage Team Realty
367 Trailsedge Way
Ottawa, Ontario
Welcome to this stunning, end-unit townhouse that blends modern comfort with thoughtful upgrades and an unbeatable location. This beautifully maintained home features three spacious bedrooms, two and a half bathrooms, and a fully finished basement ideal for families, professionals, or anyone seeking extra space and natural light. The main floor boasts 9-foot ceilings, rich espresso maple hardwood, and a dramatic two-story living room with soaring windows. The entryway showcases a striking 12-foot ceiling, creating an open and inviting atmosphere. The kitchen shines with stainless steel appliances, including a 2023 GE Profile counter-depth fridge, a 2022 Samsung dishwasher, and a Kenmore glass top stove and gas-lined BBQ off breakfast nook! The upstairs bedrooms are carpeted for comfort, with the primary suite offering a walk-in closet and an ensuite bathroom & two additional bedrooms. The finished basement includes a large recreation room with a gas fireplace and rough-ins for a future bathroom. Enjoy outdoor living on a reinforced backyard deck and privacy fence. The garage is electric vehicle-ready with a 240V/35A outlet. Located near top schools and nature trails, and only 20 minutes from downtown, this bright, move-in-ready home ticks every box! OPEN HOUSE this Sunday 2PM - 4PM. (id:49269)
RE/MAX Hallmark Realty Group
41 Kalbrook Street
Ottawa, Ontario
Located in Kanata Lakes, this wonderful 3 bedroom, 2 bath end unit townhome has a pretty front porch & deep yard with no rear neighbors. Perfect for those looking for their first home or right sizing. The quiet street, mature trees & brick detail of the front façade adds to the curb appeal of this home. Private driveway is a great feature. Enjoy the many parks and top schools close by. Shops & amenities, plus bus service, 417 & hi-tech are all minutes away. Front screen door & front door with inset window bring natural light & cool breezes into the foyer. Double closet, 2-piece powder room & garage access are conveniently close by. Neutral paint palette on the main level along with hardwood flooring in the front hall, dining room & den area. Living room has a vaulted ceiling, a big window & patio door to the backyard, great for entertaining. Gas fireplace with white mantle adds ambience. Dining room opens to the living room & has an overhead light & a handy cut out opening to the kitchen. Den area is a great space for an office, reading nook or music area. Kitchen has light oak cabinets, a large pantry, overhead lighting & all appliances are included. Staircase has 2 lovely windows for natural light into the stairwell and upper hall. Spacious primary bedroom with overhead light & ceiling fan. 2 double windows with views of the backyard. A walk-in closet plus a double closet for extra storage is a wonderful feature. 2 more bedrooms have good space, double closets & double windows. Lower level offers a fantastic family room with plenty of room for a home office & entertainment area. There is a separate laundry room with a washer and dryer included. Deep fenced backyard has an interlock patio & southern orientation. Lots of room for play, barbecues and gardening. Move-in and make this lovely home your own! 24 hours irrevocable on all offers. (id:49269)
Royal LePage Team Realty
713 Carnelian Crescent
Ottawa, Ontario
Welcome to this exceptional Richcraft Westbrook home in the heart of sought-after Riverside South, offering 6 bedrooms, 5 FULL bathrooms, and over 4,200 square feet of beautifully designed living space. Step inside from the double-car garage with Epoxy floor to discover a bright foyer, and elegant living/dining space with extra-large windows. The kitchen is a chef's dream with a huge centre island, gas stove, walk-in pantry, butler's station, stylish backsplash, two-toned cabinetry, commercial hood fan, and stainless steel appliances, including a French-door fridge. Along with the cozy family room, complete with a gas fireplace, you also have a sunny eating area that overlooks the backyard. Enjoy the rare main-floor bedroom (customizable into office or den), 3-piece bathroom, and sunken mudroom. The entire main floor features pot lights, custom Zebra blinds, stunning engineered hardwood (also on the stairs), and stylish finishes. Upstairs, the primary bedroom boasts a walk-in and an exquisite 5-piece ensuite with double vanity, standalone soaker tub, and glass shower. The second bedroom with a walk-in includes it's own 4-piece ensuite, while the remaining two share a Jack-and-Jill 4-piece bath. The convenient second-floor laundry completes the second level, that showcases upgraded Berber carpeting. In the finished lower level with Luxury Vinyl Tile flooring, you'll be pleased to discover ample of customizable living space (with potential for an in-law suite), a kitchenette, a sixth bedroom, and another 4-piece bathroom. Enjoy summer luxury with the fully-fenced backyard with interlock, ideally located near schools and parks. Thoughtfully crafted with modern conveniences throughout, this home provides the perfect blend of comfort, functionality, and sophistication in one of Ottawas most desirable communities. Included with the home is a 15kW Generac Generator. (id:49269)
Avenue North Realty Inc.
33 Highmont Court
Ottawa, Ontario
*OPEN HOUSE SUNDAY MAY 4th 2:00-4:00* Smart, Stylish & Steps from Everything 3 Bed, 3.5 Bath in Kanata Lakes. Looking for a home that checks all the boxes? This incredible 3 bedroom, 3.5 bathroom SEMI-DETACH beauty in Kanata Lakes delivers comfort, charm, and convenience in one perfectly packaged address.Tucked away on a quiet, family-friendly street, this home backs onto a peaceful, tree-lined walking path, giving you that just-outside-the-city calm with all the amenities close by.Inside, the main level features gleaming hardwood floors and an open-concept living/dining space, anchored by a double-sided gas fire place perfect for cozy nights or impressing dinner guests. The kitchen serves up plenty of cabinet space, a bright eating area, and access to the deck ideal for coffee, cocktails, or a little peace and quiet.Upstairs, the primary bedroom boasts a walk-in closet and a private 3-piece ensuite, while two additional bedrooms and another full bath provide space for the rest of the crew.Downstairs? A fully finished WALK-OUT BASEMENT with a FULL BATHROOM and laminate flooring, plus a spacious rec room thats ready for movie nights, game days, or that home gym you've been promising yourself.The private backyard has plenty of room for kids to play, pets to roam, or you to dig into some gardening goals.And lets talk location because it doesn't get much better. Youre in the top-rated school district in Ottawa, with Earl of March Secondary School just around the corner, plus some of the citys best elementary schools. Youre also minutes from parks, transit, highway access, Kanata Centrum, and the Kanata Lakes Golf & Country Club.Updates include a high-efficiency furnace and A/C (2017) and front interlock (2017).Available immediately. This one is ready when you are no compromises, just the lifestyle you've been looking for. Great investment spectacular location (id:49269)
Tru Realty
404 - 245 Kent Street
Ottawa, Ontario
Ideally located in the vibrant community of Centretown, the Hudson Park is built by the renowned Charlesfort Developments, and is regarded as one of the Nation's Capital premiere addresses with its art-deco and New York style architecture, high-end finishes, and hotel-like amenities.This 687 sq.ft 1bed+den/1bath condominium with 1 underground parking and 1 storage locker is the ideal fit for the trendy urbanite looking for a walkable lifestyle with proximity to all the shops and retail along Bank Street, Parliament Hill, LRT, and everything else downtown Ottawa has to offer. Warm and inviting front foyer with tiled entrance and large entrance closet. Sleek chef's kitchen with timeless white cabinetry, granite countertops, and stainless-steel appliances. Bright and airy open-concept south-facing main living area with wall-to-wall windows, beautiful sightlines, and access to covered balcony. Well-proportioned primary bedroom with oversized closet. Updated bathroom with granite countertops, and soaker tub. Versatile den ideal for home office or bonus living space. In-unit laundry. Pet friendly building. Hudson Park features a full-suite with amenities including a roof-top patio with natural gas BBQ, party room, exercise centre, visitor parking, and a stunning lobby. Quick closing available. Status Certificate on file. (id:49269)
Royal LePage Performance Realty
13 Rockcliffe Way
Ottawa, Ontario
Nestled in tree-lined Lindenlea, this architecturally striking home by award-winning Linebox Studio blends Scandinavian modernism with natural harmony. Clean lines, a minimalist palette, and expansive windows create a warm, light-filled atmosphere throughout. A dramatic three-story façade wrapped in dark-stained cedar cladding sets the tone, while inside, a soaring living room with 20-foot ceilings and a two-sided fireplace anchors the main level. The open-concept kitchen and dining area feature refined industrial finishes, including a Wolf range and practical, chef-inspired stainless-steel counters. A sculptural glass-encased staircase leads to the second level with 3 spacious bedrooms, full bath and convenient laundry room. The third level awaits with a serene primary suite, complete with a private terrace, walk-in closet, and spa-like ensuite. The sun-filled lower level includes a rec room, gym area, and guest suite. Outside, a large patio and elevated positioning provide sweeping views and seamless indoor-outdoor living. A rare, design-forward retreat in one of Ottawas most coveted neighbourhoods. This is a must see! (id:49269)
Royal LePage Team Realty
79 Merner Avenue
Ottawa, Ontario
Welcome to 79 Merner Avenue a beautifully renovated detached home in the Heart of Barrhaven! This stunning 4-bedroom, 3-bathroom home offers the perfect blend of comfort, style, and functionality, all nestled in one of Barrhaven's most desirable neighborhoods. Step inside to find sleek laminate flooring throughout the main level, complemented by elegant porcelain tile in the kitchen and entryway. The inviting family room features a cozy fireplace ideal for relaxing evenings with loved ones. The recently updated kitchen is both modern and practical, showcasing upgraded countertops, stylish cabinetry, and a spacious pantry perfect for everyday living and entertaining. Upstairs, you'll find four spacious bedrooms with durable laminate flooring and brand-new carpet on the staircase and leading to the fully finished basement. The finished basement adds versatile living space, ideal for a home office, recreation area, or additional storage brightly illuminated with pot lights for a fresh, open feel. Situated on a generous corner lot, the fully fenced backyard is your personal oasis, complete with a large interlocked patio perfect for entertaining, summer BBQs, and family fun. Enjoy the convenience of an attached garage and a prime location just minutes from top-rated schools, parks, public transit, and all the amenities Barrhaven has to offer. Don't miss your opportunity to own this beautifully upgraded home. Schedule your showing today! (id:49269)
Royal LePage Team Realty
166 Hartsmere Drive
Ottawa, Ontario
Welcome to this beautifully maintained two bedroom bungalow with a finished basement. Perfect for downsizers, first-time buyers, or anyone looking for comfortable single-level living. This inviting home features an open-concept layout that seamlessly connects the living room, dining area, and kitchen. ideal for both relaxing and entertaining. A sky tunnel in the great room and kitchen adds even more natural light. The interior boasts gleaming hardwood floors throughout the main level, adding warmth and elegance to every room along with two (2) gas fireplaces, stainless steel appliances, a new furnace in 2017 and main level laundry. Enjoy the convenience of one-level living in a quiet family-friendly neighborhood with parks and trails. A welcoming and spacious backyard with perennial gardens, a maintenance free deck with automatic awning, and storage shed awaits your personal touch. Don't miss this move-in-ready gem! (id:49269)
Sutton Group - Ottawa Realty
507 - 429 Kent Street W
Ottawa, Ontario
Urban elegance meets everyday convenience in the heart of Centretown. This top-floor, 2-bedroom, 2-bathroom condo is the epitome of refined city living. Thoughtfully designed, impeccably maintained and high ceilings, every detail in this residence has been curated to blend comfort, style, and function. Flooded with natural light from expansive windows, the open-concept layout showcases rich hardwood flooring throughout, creating a warm and cohesive ambiance. The modern kitchen offers sleek finishes and efficient design, seamlessly connecting to an eat in area, ideal for hosting friends or enjoying quiet evenings in. The living space flows effortlessly onto a private balcony, a serene spot for morning coffee or an evening wind-down above the city buzz. Both bedrooms are generously proportioned, with the primary suite featuring an ensuite bathroom. Additional features include in-suite laundry, a heated underground parking garage and the unbeatable luxury of having no upstairs neighbours. Step outside and immerse yourself in one of Ottawas most vibrant neighbourhoods. Just minutes from Bank and Elgin Street, you're surrounded by an eclectic mix of cafés, restaurants, boutiques, and cultural hotspots and quick access to HWY 417 for seamless commuting. This is more than just a home, its your private retreat in the heart of the city! (id:49269)
Keller Williams Integrity Realty
8 Pineglen Crescent
Ottawa, Ontario
Rare Opportunity on Pineglen Crescent! Located in one of Ottawa's most sought-after neighbourhoods, this charming property sits on just over half an acre, offering the perfect balance of lifestyle, space, and future potential. Ideal for downsizers seeking more land, families looking to grow, or developers wanting to create a custom home, this property is full of opportunity. The existing home features three bedrooms plus an office, with the potential to add more bedrooms in the basement. Major updates include a new four-bedroom septic system (2020), new attic insulation (2020), water softener/triple osmosis water system, upgraded 200-amp electrical service (2020), a new furnace (2024), and a new water pressure tank (2025). The detached garage currently has a single door but can be easily converted into a double-door garage to accommodate two cars, and includes an attached workshop for additional storage or hobbies. The fully fenced yard, surrounded by mature trees, offers exceptional privacy. Enjoy a true community setting with neighbourhood tennis courts, parks, and walking trails just steps away. Conveniently located minutes from Merivale Road shops, restaurants, and services, with downtown Ottawa and the airport both within a 15-minute drive.A rare offering of space, convenience, and an incredible lifestyle, live comfortably today or bring your vision to life! (id:49269)
Engel & Volkers Ottawa
328 Amiens Street
Ottawa, Ontario
Welcome to this beautifully maintained 3-bedroom, 1-bathroom bungalow, perfectly blending classic charm with modern comforts. Nestled in a sought after quiet, friendly neighborhood, this home features an inviting living space, renovated main bath and 3 large bedrooms. The lower level has a separate entrance for a potential rental unit. Conveniently located near parks, schools, shopping, and dining, this bungalow is the perfect place to call home. Move-in ready and full of character schedule your showing today! (id:49269)
Avenue North Realty Inc.
435 Edith Cavell Boulevard
Central Elgin (Port Stanley), Ontario
Unbelievable location. Sand at your door with access to Big Beach, Pumphouse Beach and Downtown. 2 Bedrooms, potential to develop the loft, 2 Parking spots. Great opportunity at this price point in Port Stanley, within a leisurely walk to the vibrant heart of downtown, where you can enjoy an array of charming shops and exceptional restaurants. As you approach this inviting home, you'll immediately appreciate the welcoming front deck and the fenced-in yard, all enhanced by stone siding that adds to its character. Step inside to discover an open-concept living and dining area that effortlessly flows into the well-equipped kitchen. The kitchen features a convenient door that leads to the back, perfect for seamless indoor-outdoor living and entertaining, and also offers two parking spaces and a shed perfect for storage. The living room is designed for comfort and warmth, featuring a cozy gas fireplace that creates a welcoming ambiance for relaxing evenings. This floor also includes two comfortable bedrooms and a full 4-piece bathroom for functionality. Additionally, the home boasts a partially finished loft that presents a fantastic opportunity for customization whether you envision it as a home office, additional guest space, or a fun play room for the kids, the choice is yours. With its ideal location close to the beach and the downtown area, combined with its charming features and flexible living space, this property offers both convenience and potential. Dont miss your chance to make this Port Stanley gem your own and enjoy all the best that coastal living has to offer. **EXTRAS** LOT - 43.01ft x 51.80ft x 21.31ft x 43.99ft x 78.24ft (id:49269)
RE/MAX Centre City Realty Inc.
36 Vanier Place
St. Thomas, Ontario
Welcome to this charming semi-detached house on a quiet street in the south side of St. Thomas. This property has had many recent updates including flooring on main level, new kitchen cupboards, new furnace, tankless hot water heater, updated electrical panel and has been freshly painted. It has plenty of natural light, boasts 3 generously sized bedrooms and 1 and a half baths. Located in a desirable neighbourhood, this home offers proximity to schools, parks, shopping, and all the amenities St. Thomas has to offer. Don't miss out on this opportunity to make this your own! (id:49269)
Elgin Realty Limited
1794 Brunson Way
London South (South K), Ontario
Just in time for summer, your dream backyard oasis awaits! Why book a vacation when you can staycation in your own resort-like backyard? Pool AND Hot Tub with a Covered Deck!!!! This home is the ticket to unforgettable Summer Living! Welcome Home! This beautifully maintained 4 + 1 bedroom, 5 bathroom home is nestled in a warm, family-friendly neighbourhood of Wickerson Hills and offers the perfect blend of comfort, style, and outdoor luxury. Step inside and experience the pride of ownership from the manicured front grass and double extended driveway for 4 vehicles, to the bright, airy open-concept layout that welcomes you in. Over 3000 sq. foot of finished space throughout! The main floor features a large family room, flowing seamlessly into a spacious kitchen that any home chef will adore. Natural sunlight pours into the family room, offering breathtaking views of your private backyard retreat. Upstairs, you'll find four generously sized bedrooms, including a serene primary suite with ensuite privileges. The fully finished basement adds incredible versatility, complete with a bonus bedroom room, large rec room (perfect for a gym, playroom, and office) plus tons of storage!! But the real showstopper? The stunning backyard, designed for unforgettable summers with your family and friends. Enjoy the designer in-ground saltwater heated POOL, HOT TUB, covered deck area and tons of space for BBQs, birthday parties, or simply relaxing in your own personal paradise. All of this just minutes from top-rated schools, parks, shopping, highway and more. Don't miss your chance to make this exceptional home yours - it's the total package and a MUST SEE!!! (id:49269)
Nu-Vista Premiere Realty Inc.
2 - 971 Adelaide Street S
London South (South Y), Ontario
Welcome to 2-971 Adelaide Street South in London's Westminster neighbourhood. This 3-bedroom townhome has been updated throughout, has a finished basement, and offers a garage and driveway parking space. Large East-facing windows and modern light flooring make for bright spaces with abundant natural sunlight on both levels. Your back deck also adds significant room for entertaining and your BBQ. You'll be a quick trip to the 401, White Oaks Shopping Mall, restaurants, and nature at Westminster Ponds. This home offers first-time homebuyers, downsizers, or investors a great option. Don't miss out and book your showing today! (id:49269)
Housesigma Inc.
247 Everglade Crescent
London North (North P), Ontario
WELCOME TO THIS SPACIOUS HICKORY HILLS CONDO IN BEAUTIFUL OAKRIDGE, CLOSE TO SCHOOLS, SHOPPING GOLF COURSE, BIKE PATH AND MORE. SOUTHERN EXPOSURE TO PRIVATE TREED AREA. NEUTRAL DECOR, HUGE PRIMARY BEDROOM, MAIN FLOOR DEN, FINISHED LOWER LEVEL, GARAGE, CENTRAL AIR. PRICED TO SELL. OCCUPANCY IMMEDIATE (id:49269)
RE/MAX Advantage Realty Ltd.
609 Highview Drive
St. Thomas, Ontario
Welcome to 609 Highview, St. Thomas Ontario. Charming, comfortable, and ideally located, this 3-bedroom, 1.5-bath home is perfect for families or anyone seeking the perfect balance of convenience and community. Nestled on a quiet street and backing onto green space, it offers both privacy and easy access to local schools and everyday amenities. Step inside this well maintained home that's full of character. Recent updates include upstairs windows (2024), newer fencing, both bathrooms have been thoughtfully updated, dryer (2023). The warm, functional layout is designed for easy, everyday living. A single-car garage and additional driveway parking ensure room for guests, while the backyards peaceful setting invites you to unwind and enjoy from your own space. With so much to offer, 609 Highview Drive is ready to welcome you home. Why not make it yours? (id:49269)
Royal LePage Triland Realty
9755 Longwoods Road
Middlesex Centre, Ontario
Opportunity knocks. Welcome to 9755 Longwoods Rd. This home is located on the outskirts of London and offers country living within minutes of the City. This one floor home has been renovated beautifully. Walk into a wonderful mudroom complete with custom shelving and storage. The open concept main living area includes a sun filled living room with gas fireplace, a dining room, and a chef's dream kitchen. The kitchen features leathered quartz countertops, a large island, farmhouse sink, stainless steel appliances including a wall oven, and an industrial refrigerator and freezer. The Master bedroom has a cathedral ceiling and walk in closet area. Two more bedrooms complete the main floor. The basement is nicely finished and has the potential to be developed into an in law suite. Just when you think this home can not get any better... there's a 950 sq ft bonus suite that is the perfect Master Bedroom retreat, complete with walk in closet, a private den, and a luxury ensuite bathroom with glass walk-in shower and stand alone soaker tub. This suite is so versatile and has separate heating with a gas stove. it could also potentially be used as a separate unit an additional income stream. Roof was redone with Cedar Shake in 2022. Situated on a 1.26 acre lot this home is zoned for Agriculture perfect for those who have dreamed of having a small hobby farm. Gardens are filled with lovely perennials that bloom all season, as well as having wild asparagus, sumac, fruit trees and so much more. (id:49269)
RE/MAX Advantage Realty Ltd.
6071 Oil Springs Line
Enniskillen (Oil Springs), Ontario
Charming Century Brick Hobby Farm on 1 Acre Country Living at Its Best! Step into timeless charm with this beautifully maintained two-story century brick home, perfectly situated on a peaceful 1-acre lot in the heart of the countryside. Ideal for hobby farmers, homesteaders, or anyone dreaming of a simpler lifestyle, this property offers the perfect blend of historic character and modern country living. The classic red brick exterior exudes charm, while inside you'll find spacious rooms, high ceilings, and original details throughout. The home features 4 bedrooms, 1.5 bathrooms, a cozy living room, and a bright, farmhouse-style kitchen with views of your land. Outside, the possibilities are endless. A solid workshop/garage provides plenty of space for tools, vehicles, or creative projects, while the small animal barn is ready for goats, chickens, or your choice of critters. With ample space for gardens, outdoor gatherings, or just soaking in the peace and quiet, this property is a rare find. If you're looking for rural charm with room to grow, create, and unwind this is it. (id:49269)
RE/MAX Centre City Realty Inc.
146 Laval Street
Ottawa, Ontario
Welcome to this charming 2 bedroom plus den, 1 and a half bathroom detached home in the vibrant Beechwood Village! Full of character and warmth, this 1 and a half storey gem is perfect for first time buyers, down sizers, or investors looking for a solid home in a prime location. Step inside to find hardwood floors that add warmth and charm to the bright and inviting living space. The spacious kitchen is perfect for cooking, dining, and entertaining. The main floor features a generously sized bedroom and a full bathroom. The primary suite is located upstairs and includes a versatile den, ideal for a home office, reading nook, or dressing area. Sitting on a good sized lot with plenty of parking, this property not only offers the potential to create your own backyard retreat but also presents an incredible investment opportunity. With R4 zoning, there's fantastic potential for future development, whether you choose to expand, build, or generate rental income. Located just minutes from Beechwood Village, downtown Ottawa, parks, and transit, this home blends urban convenience with residential charm, an excellent opportunity whether you're looking for a cozy home now or planning for the future! (id:49269)
Exp Realty
508 Barwick Crescent
Waterloo, Ontario
Spectacular 2 Storey home with 3000+ sq ft, 3+3 bedrooms, 5 full bathrooms excellent for multifamily household home with income with a legal 3 bdrm, 2 bathroom apartment. Also, this home is located close to shopping (Conestoga Mall), bus station, conveniences, Waterloo University and Connestoga College. Bright, refreshing throughout with many upgrades and carpet free. Formal living room and dining area, main floor family room with gas fireplace. Splendid Kitchen has huge island and quartz counters, great for entering or family gatherings. Walk out to deck overlooking in ground pool. Upper level has 3 spacious bedrooms. Master has walk through closet to ensuite bath. Also on the upper level has a laundry area and another full bathroom. Lower level has beautiful 3 bedroom legal apartment (one bedroom has ensuite), a main bath and huge kitchen living area, laundry area, also ideal for extended family. Separate side entrance that leads to lower level. 1 1/2 car garage, spacious parking area (no sidewalk), interlock driveway. Fenced yard. Must be seen! (id:49269)
Pc275 Realty Inc.
796 Cappamore Drive
Ottawa, Ontario
Welcome to your dream home! This exquisite 2021 Minto Talbot model, nestled on a premium corner lot, offers a private backyard perfect for relaxation and entertaining. Step inside to discover a bright, open-concept main floor adorned with 9-foot ceilings and elegant hardwood flooring, creating an inviting and sophisticated ambiance. The gourmet chef's kitchen is a culinary delight, featuring stainless steel appliances, upgraded cabinetry, and sleek quartz countertops that seamlessly blend style and functionality. Upstairs, you'll find three spacious bedrooms, two full bathrooms, and a conveniently located laundry room. The expansive primary suite serves as a luxurious retreat, complete with a walk-in closet and an ensuite bathroom boasting double sinks and a shower. The generous basement offers limitless potential, ready for your personal customization to suit your lifestyle needs.Ideally situated just minutes from public transit, top-rated schools, supermarkets, shopping centers, and Barrhaven Town Centre, this home provides the perfect blend of luxury, comfort, and convenience. Don't miss this incredible opportunity to make it yours! ( 24 hours advance for all showing requests) (id:49269)
Exp Realty
1703 Mccallum Road
London, Ontario
Beautiful one floor home in friendly Grenfell Village just steps away from your new favourite nature trail! Welcome to 1703 McCallum Road, a spacious one floor 4 bedroom, 3 bath home with a smart combination of natural daylight and sophisticated style. This unique layout maximizes your living space with its fantastic ability to be open concept with nicely divided spaces. Large entryway with double crown moulding to welcome in your guests next to the perfect office set up. The two huge windows spilling in so much natural light make this a wonderful place to work plus French doors for privacy when needed. Tucked around the corner is the open concept great room with large dining area, sunken living room with vaulted ceilings, more crown moulding, updated kitchen counters and backsplash. Plenty of storage in the convenient pantry, upgraded cabinets, Stainless steel appliances and gas stove. Enjoy flexible entertaining with the open dining area, perfect island for buffet serving and huge living room. Stunning windows in the great room make it a delight to enjoy a beautiful combination of cozy surroundings with nature at your fingertips. Gas fireplace, terrace doors leading to the sizeable deck and just enough yard to not require much maintenance, the perfect condo alternative. Double car garage with convenient entry through the main floor laundry, lots of closet space and 3 full bathrooms. Another cozy fireplace in the private primary suite with double doors, walk in closet and ensuite bath. Second bedroom on the main floor has its own cheater ensuite and a walk in closet as well. Fourth bedroom in the finished lower level plus its own bath for teen retreat or overnight guests. Massive storage area and flexible finished area for games room, theatre room or playroom, the choice is yours. Call today to see how this unique layout can fit your busy lifestyle! (id:49269)
Streetcity Realty Inc.
40 Arbor Trail
St. Thomas, Ontario
Welcome to this stunning all-brick bungalow built by award winning Hayhoe Homes, located on a quiet cul-de-sac in an upscale south St. Thomas neighbourhood. This thoughtfully designed 2+1 bedroom, 3 full bathroom home offers an ideal blend of modern comfort and timeless style. The open-concept main floor features engineered flooring throughout the kitchen and great room, with cozy carpet in the bedrooms. The kitchen boasts a custom centre island, 3 bar stools, designer backsplash with subway tile, sleek stainless steel gas stove, water & ice refrigerator, dishwasher and built-in microwave, all accented by modern grey cabinetry and a side pantry. Enjoy the inviting great room with a colorful electric fireplace and direct access to an upper deck overlooking a private, fenced rear yard perfect for entertaining or relaxing and complete with a BBQ gas hook up. The fully renovated lower level includes a spacious family room, a third bedroom, an office/gym or den, 4-piece bathroom, and optional laundry setup either upstairs or downstairs. With lots of storage space, a peaceful front porch, freshly painted throughout, trendy master ensuite bath, double drive w/ generous parking for 5 cars, a flexible floor plan and conveniently located close to all amenities, this home is ready to be your next best move. Contact Blair for your private viewing today. (id:49269)
Sutton Group Preferred Realty Inc.
165 William Street
Central Elgin (Port Stanley), Ontario
Turnkey Investment Property or Year-Round Home in Port Stanley! Here's your opportunity to own a turnkey investment property or a cozy year-round home right on the main strip in Port Stanley. Perfectly located just a one-minute walk to the main beach and within close proximity to a variety of restaurants. This three-bedroom home is ideally situated to enjoy everything this popular area has to offer. Whether you're looking for a rental property or a new place to call home, this property is ready for you to move in and start enjoying. The home offers generous bedroom sizes, with two rooms large enough to comfortably fit two queen-sized beds each, making it an excellent choice for maximizing guest capacity. The spacious living room, dining room, and kitchen create an inviting atmosphere for family gatherings and entertaining. Appliances are included for added convenience, so you'll have everything you need from day one. Step outside to the small back deck, equipped with a gas line for barbecuing and an additional line for a fire table, making it an ideal spot for outdoor entertaining or simply relaxing with friends and family. Comfort is guaranteed year-round with a furnace and central air conditioning installed in 2021, ensuring you stay comfortable no matter the season. (id:49269)
Streetcity Realty Inc.
305 - 655 Beauparc Private
Ottawa, Ontario
Nestled in the esteemed Brownstones at Place des Gouverneurs, 655 Beauparc Private offers residents an exceptional living experience enriched by a wealth of nearby amenities. Strategically situated a short walk away from LRT Cyrville Station, this residence provides unparalleled access to shopping, dining, transportation, and recreational facilities. This corner unit provides excellent privacy, with no side or front neighbours, plus a great view of the park. A short stroll away is the St. Laurent Shopping Centre, home to a diverse array of retailers and various dining establishments. For everyday necessities, Food Basics, Adonis and Loblaws are conveniently located nearby. Two Costco warehouses, including Costco Gas are just minutes away. Commuters will appreciate the proximity to the Cyrville LRT Station, facilitating effortless travel across Ottawa. For drivers, quick access to highways 417 and 174 ensures seamless navigation throughout the city. Outdoor enthusiasts will delight in the abundance of green spaces within walking distance, including trails that lead to the Ottawa River, just minutes away. Ken Steele Park provides a serene environment for relaxation and leisure activities. Additionally, scenic walking, biking and jogging trails are just steps away, offering residents a perfect setting for exercise and enjoying nature. This beautiful condo boasts many upgrades, including two-tone kitchen cabinets with plenty of storage space, hardwood floors, granite countertops, upgraded backsplash, upgraded grout, a feature wall in the Primary Bedroom plus a beautifully upgraded ensuite bath.655 Beauparc Private, suite 305 not only offers a comfortable and stylish living space but also places residents at the heart of a vibrant community with convenient access to a multitude of amenities, making it an ideal choice for those seeking both comfort and convenience in Ottawa. (id:49269)
Keller Williams Integrity Realty
403 Breakwater Boulevard
Central Elgin (Port Stanley), Ontario
This stunning, upgraded 2-year-old Kokomo Model home boasts 4 spacious bedrooms, including a private main-floor Primary Suite with a luxurious Ensuite. Designed for modern living, it features high-end finishes throughout both levels, an expansive Open Concept main floor, and an oversized double-car garage with ample storage. Enjoy the elegance of a completely carpet-free design, adding to its sophisticated and low-maintenance appeal. Perfectly positioned on a spacious corner lot, this home offers an active and social lifestyle just steps from the brand-new Kokomo Park & Pickleball Courts. Plus, you're just around the corner from the vibrant new Clubhouse, where you can enjoy a heated inground pool, a fully equipped gym, and year-round health and yoga classes ideal for staying fit, making new friends, and embracing every moment of lakeside community living. Unlock the full potential of this home and elevate its value by adding your personal touches and custom finishes to the interior. Maximize your outdoor space by completing the backyard with a deck and fence, enhancing privacy and appeal. Situated in a prime location, just a 7-minute walk to Erie Rest Beach and a short 10-minute stroll to the Village core, this home offers the perfect balance of convenience and investment opportunity positioning you for future appreciation in one of the areas most desirable neighborhoods! Please see the media tabs for more info and contact us today to see this fabulous property in person before it's gone! (id:49269)
Century 21 First Canadian Corp
Gfa Realty Ltd.
861 Atrium Ridge
Ottawa, Ontario
This magnificent 4-bedroom home is located in the highly desirable Riverside South neighborhood. The popular Richcraft Baldwin model is truly breathtaking, with over $110K in upgrades! The home features 9' ceilings, hardwood floors, and custom wall panels and wainscoting throughout. The main floor's versatile room, currently used as a den, showcases white crown molding and a striking bold-colored ceiling. Adjacent to this is the dining room, which features an open-to-above space with beautiful custom drapery and views of the second floor's open railings. The living room is highlighted by a sleek linear fireplace with elegant dark tiles, while the chefs kitchen boasts neutral quartz countertops, white cabinetry, extra pots-and-pans drawers, and additional storage behind the sink. Upstairs, the spacious primary bedroom suite includes a walk-in closet and a luxurious bath retreat with a standalone tub and shower. The second floor also offers three more bedrooms, as well as the convenience of an upstairs laundry room. The backyard showcases newly installed interlocking from 2023, with the fence installed in 2024. EV Charger already installed (id:49269)
Royal LePage Team Realty
160 Dufferin Road
Ottawa, Ontario
Classic elegance, modern luxury, and endless convenience. New Edinburghs 160 Dufferin Road presents the opportunity for a fresh vibrant lifestyle. Positioned to showcase the grounds of Rideau Hall, this recently renovated two-story home enjoys lofty placement in one of Ottawa's most historical neighbourhoods. An airy main floor features a living room, powder room, balcony, and dining room. A recently updated modern kitchen, with backyard access and views, presents high-end appliances, quartz countertops, walls of custom white cabinetry. Upstairs, a breathtaking front-facing primary suite offers walk-in closets and spa-style ensuite. A separate wing brings two more bedrooms, full bathroom, and laundry. Take stairs down to newly redone lower level introducing ample storage, full bathroom, entertainment room, and access to a fenced-in backyard garden. Prepare for the many benefits of living in a connected network of friendly neighbours. Walk to some of Ottawas best schools. Run errands on Beechwood Avenue. Visit today. (id:49269)
Royal LePage Team Realty
2838 Grand Canal Street
Ottawa, Ontario
Explore the Oxford II model by Tamarack, one of the most beautiful houses Tamarack builds, with four bedrooms, four bathrooms, 3,000 square feet of luxurious living space. Designed with classic craftsmanship on the exterior, and warm and inviting interiors with maple hardwood flooring, 9-foot ceilings, and an open-concept layout.It flows seamlessly from the gourmet kitchen to the living and dining areas, including a butler's pantry, modern cabinetry, and high-end finishes. There is a study on the main floor that can be easily converted into a guest or in-law suite with a full bathroom.On the second floor, a luxurious master suite boasts a spa-like ensuite and a walk-in closet, and three additional bedrooms and a versatile den provide ample space. There are two bedrooms with their own ensuite bathrooms, while the remaining bedrooms all share a well-appointed full bathroom. With four data access points pre-wired, this home ensures seamless connectivity for modern convenience.Located in a top-rated school district, in a vibrant neighborhood close to all amenities, this house blends luxury, functionality, and an unbeatable location, making it the perfect retreat for families who value space and luxury. (id:49269)
Home Run Realty Inc.
10 Milford Crescent
London North (North G), Ontario
Welcome to 10 Milford Crescent located on a quiet crescent with a 5 minute walk to Stoneybrook Elementary School and just steps to Hastings Park. This home has everything your growing family has been looking for! 2265 sqft in the 5 levels, gorgeous and very private backyard, stamped concrete driveway with parking for 5 cars and cozy front porch. The large front entrance extends to your mudroom/main floor laundry with a home office as a bonus. A full bath in the mudroom is in the perfect spot to double as a dog washing station. Just a few steps up to the massive open concept great room where you'll find your fully renovated kitchen. The massive breakfast bar is a great spot to serve a family size buffet with plenty of seating in the built in dining benches. Large pantry with pullout drawers, clever corner pullouts, hidden drawer and quartz countertops make this kitchen a joy to cook in! The double bay windows bring an abundance of natural light into the family hub. Primary bedroom with ensuite bath fits a king bed and the wall of custom closet has a tonne of storage. Enjoy entertaining in any weather with your covered deck in the fully fenced private backyard with fire pit and charming shed. Finished basement with a wall of built ins and a bonus room for playroom or future 4th bedroom. Book your showing today and join this lovely community! (id:49269)
Streetcity Realty Inc.
941 Cherryhaven Drive
London South (South K), Ontario
Welcome home to this beautiful 2-Storey Family Home in Highly Sought-After Byron Located in the top-rated Byron Somerset Public School district. This stunning 4-bedroom home is perfect for families! Nestled directly across from a park with a playground, its ideal for kids and dog owners alike. Key Features: Spacious layout and high ceilings throughout. Finished Basement -Professionally designed with a bar, rec room w/ gas fireplace, bathroom, and 2 cold storage areas. Main Floor Charm - Sunken living room with a cozy gas fireplace, formal dining room, and a bright eat-in kitchen with walk-out to a fully fenced backyard. Upper Level Comfort -4 generously sized bedrooms, including a primary suite with a walk-in closet and ensuite, plus a large 5-piece guest bathroom. Nice little desk or study nook upstairs as well. Prime Location: Walking distance to Byron's best amenities No Frills, Dolcetto, restaurants & more! Surrounded by multi-million-dollar homes in a prestigious neighborhood. Top school catchments: Byron Somerset PS, STA, St. George, & Saunders. A rare opportunity to own in one of Byron's most coveted areas, don't miss out! (id:49269)
Century 21 First Canadian Corp
7 - 70 Glenroy Road
London, Ontario
Location, location, location!! Rarely available 2 storey condo with attached garage plus 2 car driveway nestled away in a quiet woodland setting of the prestigious Matthews Woods condominium community. Upon entering this home you will find the most comfortable living space with updated kitchen. Open dining and living room, with patio doors, cozy fireplace, plus 2 piece powder room. Venturing down you'll be pleased to find a spacious family room with wet bar, second fireplace and full 3 piece bathroom. Upstairs you will discover a large primary bedroom with walk-in closet and 4 piece ensuite. As well, 2 other good sized bedrooms and 4 piece bathroom. Walking distance to trails and Westminster Ponds. Quick and easy access to Hwy 401. Book your private showing today. Don't miss out! (id:49269)
Royal LePage Triland Realty
69 Defence Street
Ottawa, Ontario
4 bedroom home with loads of upgrades, high ceilings, open foyer, open concept kitchen with tall cupboards and quartz counter tops with lots of cupboards and large eat-in area. Kitchen features a beautiful counter to ceiling backsplash and separate pantry. Large window above the front door providing ample lighting and a great view from the second floor, great living room with double gas fire place, spacious main bedroom with 5 piece En-suite and spacious walk-in closet plus an extra closet for more storage, second bedroom also includes a walk-in closet Second floor laundry room, smooth ceilings on main floor, double car garage, bright lower level with extra large windows providing an abundance of light, rough-in washroom and spacious recreational room ready for you. Walk to schools, parks, shops and all amenities! Immediate possession possible, Call now! (id:49269)
Power Marketing Real Estate Inc.
63 Croft Street
Toronto (University), Ontario
Modern Urban Oasis. Located on Croft Street, one of the city's most distinctive laneway, this architecturally-designed home offers a perfect blend of urban living and natural tranquility. The freestanding property includes a full upper floor residence and main floor den with abundance of built-in storage. The open-concept living and dining areas showcase high-end finishes throughout. Also includes backyard and parking (electric vehicle charging available on request).Conveniently located near University of Toronto, College/Harbord Street, restaurants, hospitals, and transit. Available June 1st. *For Additional Property Details Click The Brochure Icon Below* (id:49269)
Ici Source Real Asset Services Inc.
1581 Crimson Crescent
Kingston (City Northwest), Ontario
Welcome to 1581 Crimson Cres! This beautifully maintained 3-bed, 2.5-bath end-unit townhouse offers 1,320 SF of bright, open-concept living space with basement potential. Just 14 years old, this stylish home is perfect for families, first-time buyers, or investors looking for a low-maintenance property in a desirable neighbourhood. Step inside to a spacious main floor featuring a carpet-free layout with updated quality laminate flooring throughout complemented by ceramic tile in the front entry and 2-piece bathroom, both installed in 2020. The kitchen, dining, and living areas flow seamlessly together, with patio doors leading to a large back deck perfect for summer BBQs or relaxing outdoors. All appliances are included, making this home truly move-in ready. Upstairs, you'll find three generously sized bedrooms, including a primary suite with its own 3-piece ensuite bath. With 2.5 bathrooms in total, there's plenty of space and convenience for the whole family. The full-height unfinished basement offers excellent potential with two good sized windows providing natural light, a bathroom rough-in already in place, and ample storage space. Outside, enjoy a poured cement walkway and paved driveway that can fit 2-3 vehicles. Ideally located in Kingston's sought-after west end, this home is minutes from retailers like Costco, Walmart, Loblaws, and the Cataraqui Centre, as well as restaurants, and fitness centers. Commuters will appreciate access to Highway 401 without driving through the city centre and nearby public transit. This family-friendly area is home to St. Genevieve Catholic Elementary School (opened in Sept/24) with a licensed childcare center onsite. You're also just a short walk to Woodhaven Park, with green space and playgrounds perfect for enjoying the outdoors. Don't miss your chance to own this move-in-ready, feature-packed home in a thriving, amenity-rich area! NOTE: No conveyance of any written signed offers prior to 5pm on the 12th day of May 2025. (id:49269)
Modern Brock Group Realty
28 Kensington Avenue
Smith Falls, Ontario
Step into a world of charm and elegance with this beautifully updated century-old home, where timeless character meets modern luxury. Bursting with natural light and offering an abundance of space, this home is truly a hidden gem.The main level welcomes you with an entrance that flows into a cozy office/sitting room, a spacious living room, and an elegant dining area with a convenient powder room. The heart of the home is the custom kitchen, designed to impress with expansive cabinetry, new ceramic flooring, and new energy-efficient stainless steel appliances. Cook in style with a sleek glass cooktop and a self-cleaning 27-inch wall oven (Installed 2022) Step outside and be transported to your own private sanctuary. The backyard has been transformed into a stunning oasis, complete with a new weatherproof deck, a luxurious 18-foot semi-above-ground saltwater pool, and a new Hydropool hot tubperfect for relaxing in the tranquil surroundings. (2024) Second Level, youll find two master-sized bedrooms, along with a third bedroom. The fully renovated bathroom (2023) is a spa-like retreat, featuring a spacious walk-in shower, a standalone deep soaking tub, double vanity sinks with sleek mirrors, and matte black faucets - a perfect place to unwind after a long day. The expansive attic is a blank canvas, offering endless possibilities as either a massive storage area or the opportunity to create a unique living space. The attic was spray-foamed in 2020 for added insulation and comfort. Additional highlights include a driveway with parking for three cars, two large attached porches on both levels, and central air throughout. This home is perfect for a large family or anyone looking for abundant space and exceptional comfort. Ready to move in and start living your dream? Dont miss out on this beautiful home - schedule your showing today! (id:49269)
Homelife/dlk Real Estate Ltd
271 Sydenham Street
Gananoque, Ontario
It's a pristine home that checks off the boxes for a variety of demograhics. Are you a retiree looking to downsize? Perhaps an investor wishing to add to a real estate portfolio OR a first time homeowner seeking a maintenance-free dwelling that exudes pride of ownership. This 2015 Guildcrest custom design offers the ever desirable open concept floor plan - kitchen/dining & living room. The kitchen presents beautiful and ample cabinetry, a lovely island island with a double sink and a dining nook that overlooks your wonderful south ward neighbourhood. The main level offers two bedrooms & 1 1/2 bathrooms. There is a "cheater ensuite" off of the primary bedroom, as well as a south facing deck. The abundance of natural light in this room will have you wanting to stay in this space all day ! Moving to the lower level, you will find a level that offers possibilities. Do you need a granny suite? Or just additional living space? In this lower living area, you will find a large family room, Kitchenette, 3 pc. bath, a "bonus room" , laundry room and a massive amount of storage! Use it any way you need it. This home is one that must be seen, to be fully appreciated ! Conveniently located near schools, shopping, churches and the majestic St. Lawrence River. Easy commutes to Kingston and/or Brockville. (id:49269)
Royal LePage Proalliance Realty
8301 Mullen Court
Niagara Falls, Ontario
Beautiful family home, raised bungalow located in a safe, quiet neighbourhood. Oversized pie-shaped lot with plenty of space and opportunity. Situated at the end of a highly established, desirable circle/court with no through traffic, (very safe and secure). 1800 sqft of available living space and the basement is another 1,066 sqft, providing delightful warmth and comfort. Large open-concept kitchen/dining/family room, with tall vaulted ceilings, arched window and generous natural light. 3+1 bedrooms with 2+1 baths. Large primary bedroom with 4 peice ensuite and extended walk in closet. Spacious downstairs recroom with tall (9ft) ceilings and convienent rear walkout. Gas fireplace with custom built, rustic, raised raised hearth seating, ideal for chilly nights. Lush, well-maintained gardens, extensive backyard lawn space and mature tree cover. Wonder privacy for family time and relaxation. Large, elevated back deck beneath a roof canopy. Double garage that has extra space for your work bench. Cement 3 car driveway with extra wide sidewalks and front porch/entry. Fully fenced yard with classic black rod-iron fence and gates. Cement backyard pad with elegant wood pergola and seating area with cozy patio lighting. 20 ft long raised garden bed, ideal for home vegetable growing. Backyaard shed as well as ample under-deck storage. New shingles replaced (2022), as well as A/C and water heater in recent years. Minutes from highways and amenities... (id:49269)
Realty Network
29 Chestnut Court
Aurora, Ontario
This brand new, tastefully designed townhouse in one of the most sought-after locations in Aurora combines luxury, style, and convenience. Boasting a spacious 2,215 square feet of living space, this modern NYC-style home features four bedrooms and four bathrooms, perfect for families or those who love to entertain. The open-concept main level showcases all Smooth 10' ceilings and 9' ceilings on Upper. an inviting atmosphere with a sleek kitchen, expansive living room, and elegant dining area. The design allows for an abundance of natural light, giving the space a warm, airy feel .One of the standout features of this townhouse is the 627-square-foot rooftop terrace. Whether you want to sunbathe, or host a party, this outdoor space offers the perfect backdrop for your lifestyle. There is also a green lawn South facing Backyard for gardening. Two Car Parking in the front, There are also some extra visitor parking spaces. The home also offers a full basement with a rough-in for a four-piece washroom, providing potential for extra living space or customization to suit your needs. Surrounded by parks, trails, and green spaces, its the perfect blend of urban living and nature. The location couldn't be more ideal, with easy access to Highway 404, Next To Two Large Shopping Plaza, Magna Golf Club, Stronach Aurora Recreation Complex, Aurora Go Train Station, parks, library, church, T&T, Walmart, and much more. You'll find everything you need just minutes away, offering both convenience and comfort. This townhome is both elegant and functional. From the moment you step inside, the attention to detail is evident, starting with the elegant oak veneer wood stair that adds a touch of sophistication and warmth to the home. The luxurious bathrooms are designed with relaxation and comfort in mind, including a primary ensuite that's nothing short of a spa retreat. Frameless Glass Shower, Freestanding Tub that creates a serene escape from the everyday. (id:49269)
Homelife Landmark Realty Inc.
2017 Keller Court
Burlington, Ontario
Welcome to 2017 Keller Court, an open family-friendly layout, tucked away on a premium lot, on a quiet court in Burlington's sought after Brant Hills. This sun-filled home offers the ultimate in family entertaining with it's professionally designed backyard. The beautiful salt water inground pool has a large patio area with a fully finished cabana with all year round roll-up aluminum window coverings. From the patio walk into a newly renovated open kitchen with a large gorgeous granite island, extensive cabinets, and fireplace creating the perfect ambiance for your guests. The open access to the dining room and living room provides an additional inviting space to relax. The first floor laundry room has garage access and an outside entrance making it the perfect mudroom for removing footwear and outerwear. Upstairs, the expansive primary bedroom is a true retreat with an adjoining renovated 3 piece bathroom. Three additional bedrooms with a renovated 4 piece bathroom offer space and comfort for the whole family. The fully finished lower level features a rec room, pool table, exercise/games area, fireplace, 3 piece bathroom and a bedroom/office. Over the last 5 years this beautiful home has had a new roof, new windows throughout the 1st and 2nd floors, California Shutters, new front door, new garage door, new furnace, new A/C, new pool system (i.e. heater, salt/chlorinator, pool pump-May2025). Imagine your kids walking to school, biking to nearby parks and enjoying a neighbourhood full of charm and convenience. Just a short drive to downtown Burlington with quick access to the 407 and 403. This inviting, well planned home with it's backyard retreat is your place for relaxation, recreation and creating lasting memories with loved ones! (id:49269)
Apex Results Realty Inc.
2808 - 25 Holly Street
Toronto (Mount Pleasant West), Ontario
Spectacular South Unobstructed Toronto view! 1Year new 2bed 2bath unit. Over 700ft + 100sf balcony. Spacious practical floorplan with minimal hallway space. Regular size Kitchen and Laundry appliances. Upgraded pot lights for brighter living area and hallway. Upgraded slab backsplash for easy maintenance. Parking and Locker combo close to elevator. Minutes walk to park, supermarkets, shopping mall, cinema, restaurants, and coffee shops. Walk Score 97. Transit Score 95. 3min walk to Yonge and Subway station, plus upcoming cross-town LRT. (id:49269)
Homelife Excelsior Realty Inc.




