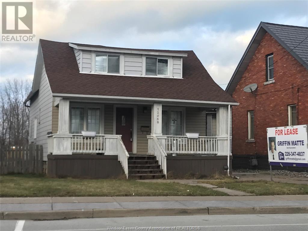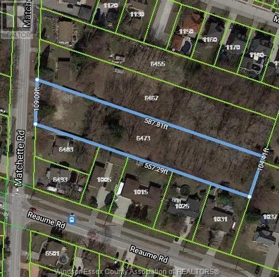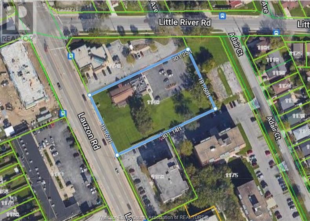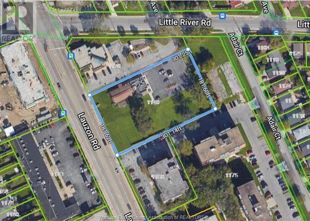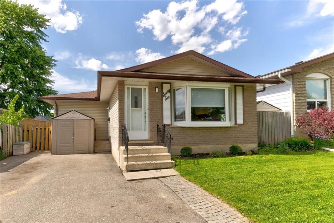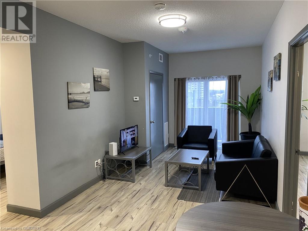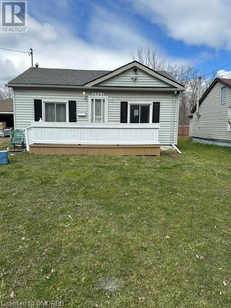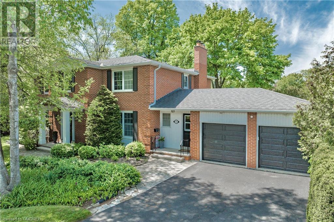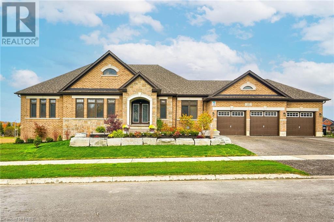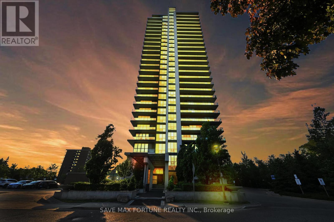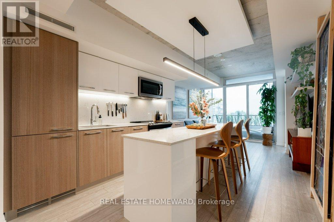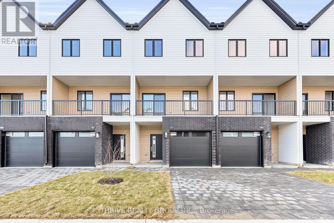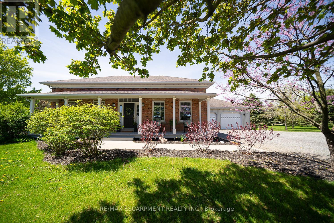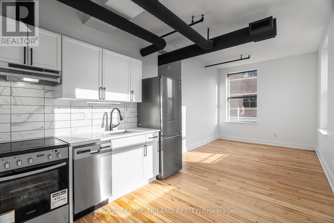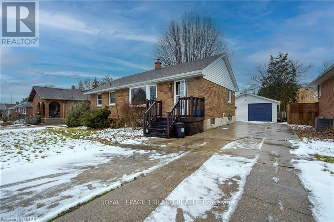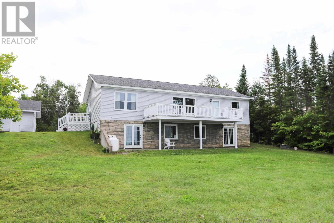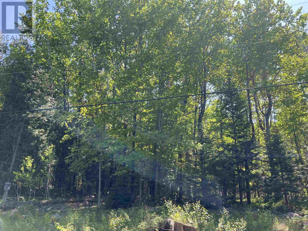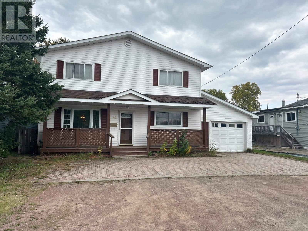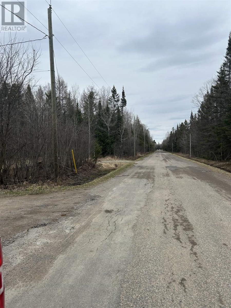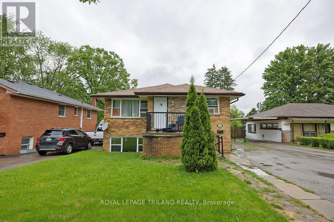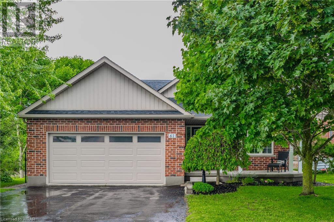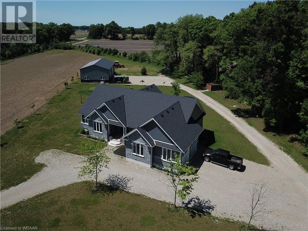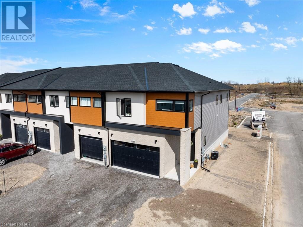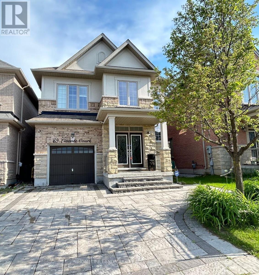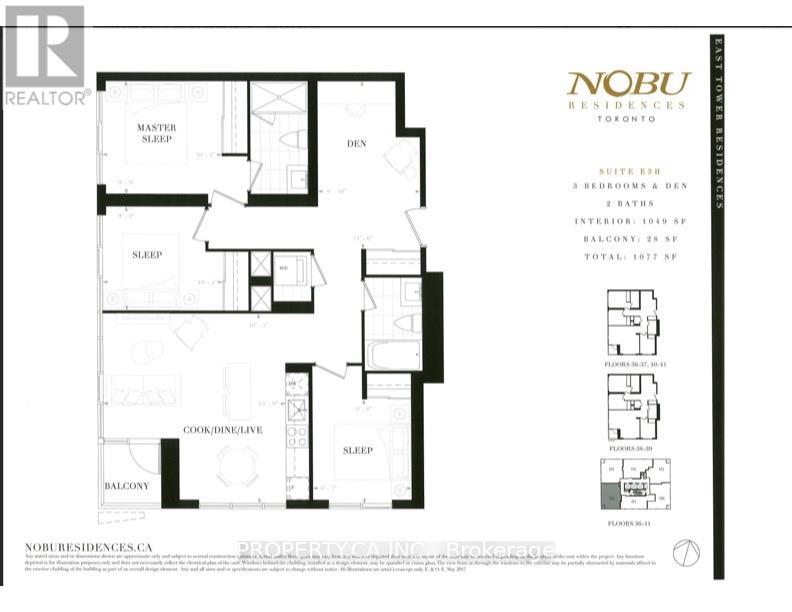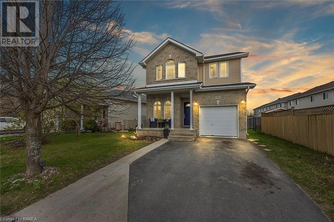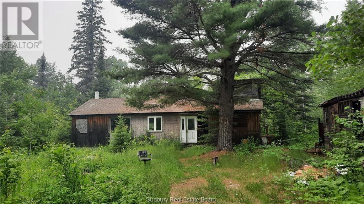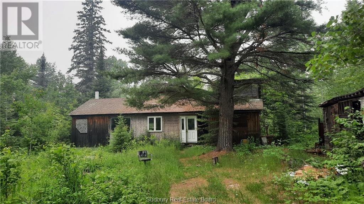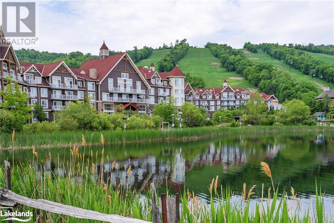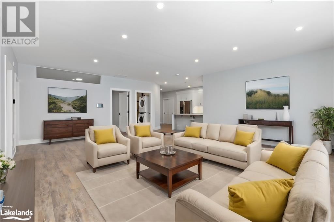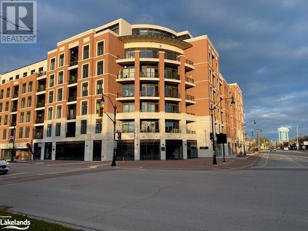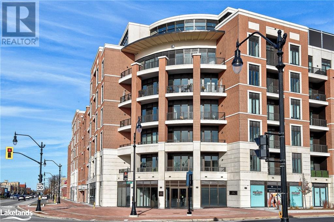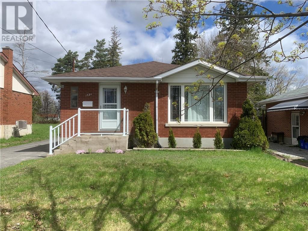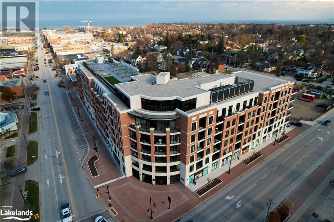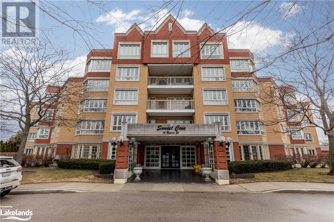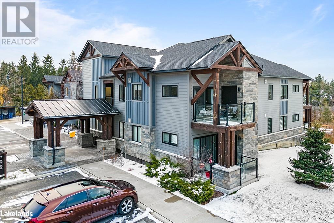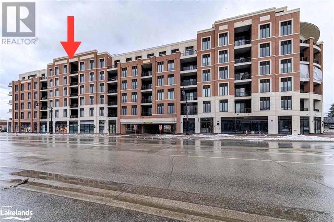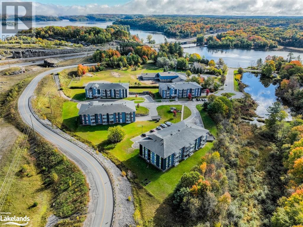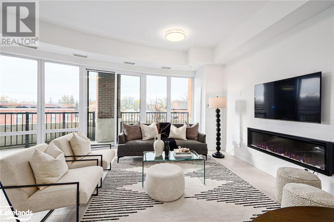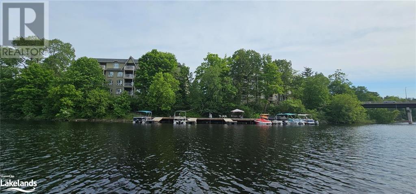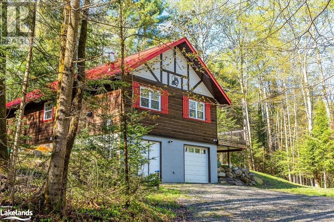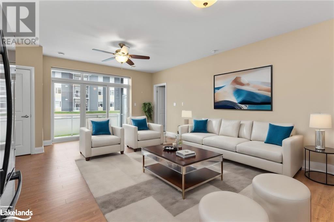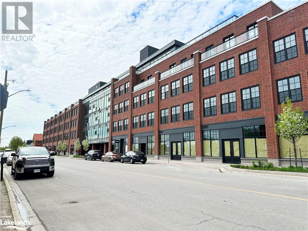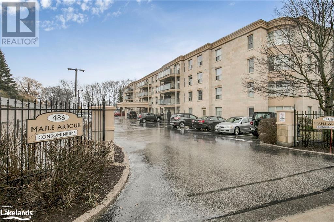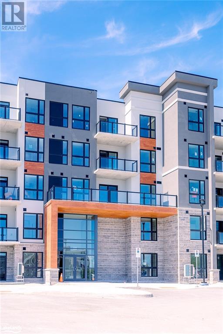322 Oxford Avenue
Crystal Beach, Ontario
Consider a home in Crystal Beach with its beautiful white sandy beaches, crystal clear water, charming shops and trendy restaurants…an extremely walkable and active community. Now offering for sale, this charming 4-season bungalow in the heart of the community is just minutes away from the sandy shores of Lake Erie. A 3 bedroom, 1 bath bungalow boasting just under 900 sq feet of bright and beachy living space has plenty of natural light. Situated on 76' x 85' double lot, this property features no carpeting throughout, a new bathroom, recently replaced/enhanced plumbing and insulation. A sliding door leads from the kitchen to a 23' x 13'6” side deck, providing seamless indoor-outdoor living and is perfect for entertaining or watching lawn games being played on the large side yard. The property also boasts a large garden shed, garbage shed, fire pit and treed tranquil backyard for those warm summer nights! The generous front deck is a great spot for chatting up passerby’s. You’re only moments from many new shops and restaurants, historic Ridgeway, as well as a short drive to Fort Erie, Safari Niagara, Friendship Trail, the Peace Bridge and Niagara Falls. The double lot appears to be able to be sold separately as a buildable lot. Buyer to do their due diligence with regards to that potential. Whether you’re looking for a recreational property or a permanent residence with potential to build up, build out, sever or just leave as it, don’t pass by this opportunity. (id:49269)
Your Home Sold Guaranteed Realty Services Inc.
12068 Tecumseh Road East
Tecumseh, Ontario
12068 TECUMSEH RD. E.; COMMERCIAL PROPERTY IN THE HEART OF TECUMSEH WITH MANY USES. THIS PROPERTY IS ZONED C3 WITH TOWN OF TECUMSEH, ANIMAL HOSPITAL, FINANCIAL INSTITUTIONS, GARDEN SUPPLY CENTRE, RESTAURANT, RETAIL, SERVICE AND A HOST OF OTHER PERMITTED USES WHICH CAN BE FOUND IN THE DOCUMENTS TAB. POTENTIAL FOR MANY BUSINESSES. AVAILABLE FOR IMMEDIATE POSSESSION. APPROX. 1600 SQUARE FEET, PARKING FOR TWO IN THE FRONT AND LOADS OF PARKING IN THE REAR. SELLER LOOKING FOR LONG TERM TENANT. $2,500 PER MONTH PLUS UTILITIES (NEWER FURNACE, NEWER A/C). (id:49269)
Right At Home Realty Pro
Ib Toronto Regional Real Estate Board
6473 Matchette Road
Lasalle, Ontario
1.37 ACRE RESIDENTIAL LOT - Rare opportunity to build your dream estate on this massive 1.37 acre lot in the heart of LaSalle. Full of mature trees and plenty of privacy, this 108 X 587 foot (approx) lot provides endless space to build your own personal paradise. Plenty of room for an estate-sized home, inground pool, hot-tub, tennis/pickleball court, putting greens and so on. Close to all amenities such as the USA/CAN border, walking trails, golf courses, shopping, waterfront, marina, restaurants and great schools. (id:49269)
Royal LePage Binder Real Estate - 649
Ib Toronto Regional Real Estate Board
1140 Lauzon
Windsor, Ontario
GREAT OPPORTUNITY TO OWN PRIME REAL ESTATE LOCATED IN A HIGH TRAFFIC AREA SURROUNDED BY COMMERCIAL AND RESIDENTIAL DEVELOPMENTS. THIS PROPERTY IS 1.256 ACRES WITH A 3000 SQ FT BUILDING AND 30 CAR PARKING LOT. TENANT IS A POPULAR RESTAURANT WITH A LONG TERM LEASE. LOCATION AND PROPERTY SIZE OFFER POTENTIAL FOR NEW DEVELOPMENT OR ADDITIONAL DEVELOPMENT. CD2.1 ZONING PERMITTED USES INCLUDE MEDICAL, RESTAURANT, BUSINESS OFFICE, RETAIL, ETC. POSSIBLE REZONING TO RESIDENTIAL OR MIXED USE. (id:49269)
Royal LePage Binder Real Estate - 649
Ib Toronto Regional Real Estate Board
1140 Lauzon
Windsor, Ontario
BUILD TO SUIT LEASEBACK OPPORTUNITY! GREAT VISIBILITY WITH THIS PRIME REAL ESTATE LOCATED IN A HIGH TRAFFIC AREA SURROUNDED BY COMMERCIAL AND RESIDENTIAL DEVELOPMENTS. THIS PROPERTY IS 1.256 ACRES AND MEASURES 181.6 X 301.14. (id:49269)
Royal LePage Binder Real Estate - 649
Ib Toronto Regional Real Estate Board
66 Silver Aspen Crescent
Kitchener, Ontario
Have you been looking for the perfect home in the Forest Heights area? You can stop searching! This bungalow has everything you will need in a family-oriented neighborhood. The main floor has 3 bedrooms, a full bath and an open concept living area. The basement is fully finished with a massive rec-room, office, bedroom and full bath. There is also a separate side entrance with direct access to the basement, allowing for an in-law opportunity in the future. Plus, your family will enjoy summer days around the heated in-ground saltwater pool. Just move in and start enjoying. Located close to parks, schools and highway access. Book your showing soon, homes in this area don’t stay on the market long. (id:49269)
Royal LePage Burloak Real Estate Services
258c Sunview Street Unit# 369
Waterloo, Ontario
Perfect For Investors Or University Parents. Vacant Possession Available. Unbeatable Location, Few Minutes Walk From Both Wilfred Laurier University And The University Of Waterloo, While Close To Ion/Lrt Transit And 5 Mins To Highway 7/8. Very Bright Fully Furnished 2 Bedrooms and 1 full bathroom. Features All Kitchen Stainless Steel Appliances, Carpet-Free Living Spaces Throughout, And An Open-Concept Living Area. Private In Suite Laundry. Internet, Water, And Heat Included In The Condo Fees. Only Hydro Is Extra. (id:49269)
Right At Home Realty
5963 Kister Road
Niagara Falls, Ontario
Welcome to our serene 2-bedroom bungalow, nestled in a peaceful neighborhood close to Marine Land and the Thundering Waters Golf Club. This charming home features a cozy living area, well-appointed kitchen, and two comfortable bedrooms. Outside, you'll find a spacious yard, perfect for outdoor activities and relaxation. Convenient truck parking is available in the back, with access. Whether you're enjoying the tranquil surroundings or exploring nearby attractions, this bungalow offers the perfect blend of comfort and convenience. Welcome to your peaceful retreat. (id:49269)
315 Benita Court
Oakville, Ontario
Lovely classic 5 bedroom, 4.5 bathroom 2-storey red brick home located on an oversized lot on a family friendly court in coveted Southeast Oakville. The centre hall plan is perfect for entertaining family and friends. A classic chef's kitchen offers high end appliances and a large island open to a gracious sized breakfast area surrounded by windows. The family room with a fireplace is open to the kitchen. A separate dining room and living room with wood burning fireplace are perfect for more formal entertaining. The main level office with built-ins and large windows makes working at home a breeze. The second level offers a primary bedroom with ensuite and a walk-in closet as well as four light filled bedrooms and two more bathrooms. The lower level offers a recreation area with a bar and walk-up to the yard as well as a games room, workout area, storage rooms, laundry room and a full bathroom. A five-minute walk to St Vincent's, E.J. James and a fifteen-minute walk to Maple Grove and Oakville Trafalgar Highschool. Don't miss this opportunity to have your dream home in a wonderful community! (id:49269)
RE/MAX Aboutowne Realty Corp.
799 Edgemere Road
Fort Erie, Ontario
DISCOVER THE CHARM OF THIS WELL LOVED LAKEFRONT HOME, CHERISHED BY THE SAME FAMILY FOR OVER 50 YEARS. NESTLED ON MANICURED GROUNDS WITH ENCHANTING GARDENS, THIS PROPERY BOASTS A DETACHED TWO-CAR GARAGE WITH CONVENIENT LOFT STORAGE. THIS 2 STOREY HOME FEATURES BEAUTIFUL SPACIOUS FIVE-BEDROOMS, WALK UP ATTIC, OPEN CONCEPT GREAT ROOM AND DINING AREA, COMPLETE WITH WOOD-BURNING FIREPLACE. OVER THE YEARS, MOST WINDOWS HAVE BEEN UPRADED, OFFERING AMPLE NATURAL LIGHT AND ENERGY EFFICIENCY. MOST OF THE FLOORING IS CRAFTED FROM KNOTTY PINE PLANKS, ADDING A TOUCH OF RUSTIC ELEGANCE. WRAPAROUND PORCH THAT PROVIDES STUNNING LAKEFRONT VIEW, INVITING YOU TO ENJOY TRANQUIL MORNINGS AND PICTURESQUE SUNSETS. A BEAUTIFUL SANDY BEACH IS JUST STEPS AWAY, OFFERING THE PERFECT SPOT FOR SWIMMING AND LAKESIDE ACTIVITIES. LOCATED MINUTES FROM THE BOARDER, THIS PROPERTY COMBINES CONVENIENCE WITH SERENE LAKESIDE LIVING. (id:49269)
RE/MAX Niagara Realty Ltd
22 Stewart Crescent Crescent
Simcoe, Ontario
Beautiful 4 years old bungalow with walk out basement! Total over 4700sqft finished living space, spent over $250K for upgrades! 18ft ceiling in the living room & kitchen , Central vacuum, A cathedral ceiling in the dinning room, Oak hardwood floor, rough-in cold and hot water in the basement, swim Spa! Much much more! This home is a rare offering for those who appreciate a warm living space with exquisite detail, while also desiring one-level living. Must see! (id:49269)
2109 - 100 John Street
Brampton, Ontario
Property Highlights: Well Lit, Spacious 1+1 Offers A Functional Layout With East Views. Spacious Bedroom With Access To Ensuite. Large Closet. Bedroom Sized Den. Granite Counter Top With S/S Appliance. Ensuite Stacked Washer And Dryer. Enjoy Your Outdoor Space On A 119Sqft Balcony With Barbeque having a Gas Connection. Parking Spot, Locker, Wine Locker. Building offers Amenities like Library, Gym, Party Room with Kitchen, Billiards Room, Yoga Room ,Terrace Sitting, Media Room, Poker Room, Guest Suite etc. Area Highlights: Centrally Located Property in the Heart of Downtown Brampton.2 mins drive to Highway 410. Walking distance to parks, tennis courts, YMCA, Etobicoke Creek trail, Brampton Library, Rose Theatre, Gage Park, City Hall, PAMA and Brampton GO-offering 30 minutes connectivity to Union Station. Area features Italian fine dine restaurants, Pubs and bars, Indian and various other restaurants! Proximity to Rose Theatre and Gage Parks offers multicultural activities all year round! (id:49269)
Save Max Fortune Realty Inc.
630 - 30 Baseball Place
Toronto, Ontario
Experience the best of urban living in this stylish 2-bedroom, 2-bathroom condo located in the heart of Riverside. Modern kitchen features a custom built island w/dimmable linear pendant lighting, seating for 4 & lots of storage (pot drawers,garbage/recycle area, hidden cutlery drawer). an ideal space for entertaining and meal prep.Primary bedroom has a wall of windows that lets in lots of natural light (remote controlled blackout blinds), spacious closet w/custom organizers & ensuite bath. Versatile second bedroom is designed for maximum functionality w/ large custom closet to meet all your storage needs (organizers included) and a stylish Murphy bed, allowing the space to effortlessly transform from a bedroom/guest room to a home office or additional living area. Step outside to your private balcony, where you can sip your morning coffee or unwind with a glass of wine. When you're ready to retire, shut the world out with your remote controlled blinds. Don't miss out on this unique blend of luxury and functionality in a prime location! **** EXTRAS **** This condo is perfectly positioned to enjoy the best of urban living, with trendy restaurants, chic boutiques, lively entertainment and transit just steps away. (id:49269)
Real Estate Homeward
58 - 1595 Capri Crescent
London, Ontario
WOW! BRAND NEW and READY FOR MOVE-IN! Royal Parks Urban Townhomes by Foxwood Homes. This spacious townhome offers three levels of finished living space with over 1800sqft+ including 3-bedrooms,2full and 2 half baths, plus a main floor den/office. Stylish and modern finishes throughout including a spacious kitchen with quartz countertops and stainless appliances. Located in Gates of Hyde Park, Northwest London's popular new home community which is steps from shopping, new schools and parks. Incredible value. Terrific location. Welcome Home! (id:49269)
Thrive Realty Group Inc.
443 Bishopsgate Road N
Brant, Ontario
Welcome home to 443 Bishopsgate Road, this impressive bungalow built in 2003 is set in the tranquil Burford countryside on a spacious 194 x 205 ft tree lined property. This immaculate home offers 3+1 bedrooms, 3 bathrooms and a total 3,695 sq ft of finished space plus an attached 30 x 35 heated 2 plus car garage/shop with 60 amp service. The main floor boasts 1,967 sqft of living space highlighted by the stunning rustic wide plank oak hardwood that flows seamlessly through the living room, dining area and kitchen. The living room has deep baseboard & crown moulding, and features a Replica Rumford fireplace (can be converted to gas). Double French doors lead to the breathtaking custom kitchen showcasing quartz countertops and a 4 x 8 island with plenty of storage, a gas stove with a grand range hood and gorgeous cabinetry. This open concept space incorporates a lovely dining area, perfect for culinary adventures and family gatherings. The spacious primary bedroom has a large walk-in closet, a 4pc ensuite with heated flooring, an elegant vanity and a tiled shower/tub combo. The main floor is complete with 2 additional bedrooms, a laundry room offering access to the garage, another 4pc bathroom complete with heated flooring perfect for chilly mornings. Downstairs features a large recreation room with custom built-in shelving and gas fireplace. In addition, the basement has a large 4th bedroom, 3pc bathroom with heated flooring, utility room, storage room (capable of becoming a 5th bedroom) and 2 additional bonus areas. The basement has in-law suite potential as it provides access to the garage. Step outside to find an extraordinary private backyard oasis, with a new deck and retractable awning (2022), a heated saltwater inground pool, a beautifully poured and stamped concrete patio and a serene pergola, creating an idyllic setting for relaxation and entertainment. True pride of ownership shines in this exquisite home, evident in every corner and detail. A must see! (id:49269)
RE/MAX Escarpment Realty Inc.
401 - 330 Clarence Street
London, Ontario
Discover the elegance of this newly renovated two-bedroom suite located in the vibrant heart of Downtown London. The unique industrial aesthetic, highlighted by exposed ductwork and soaring high ceilings, seamlessly blends with modern touches to create a sophisticated living space Amenities include stainless steel appliances, in-suite dishwasher, on-site laundry facilities and professional management ensuring a hassle-free living experience. Located steps away from Richmond Row, Victoria Park, Budweiser Gardens, Via Rail, restaurants, shopping and public transit. Only a 13 minute bus route to Western University. Off-site, monthly parking options available. (id:49269)
Royal LePage Triland Realty
B - 103 Churchill Street
Chatham-Kent, Ontario
Welcome to this modern and updated two-bedroom unit, offering a comfortable and convenient living experience available for immediate occupancy. The four-piece washroom is elegantly designed, providing both style and functionality. The inclusive rent covers heat, hydro, and water, ensuring hassle-free and budget friendly arrangement. With a short-term lease option available, flexibility is at your fingertips. The apartment boasts newer appliances, adding a touch of sophistication to the contemporary living space. The convenience of in-unit laundry eliminates the need for trips to the laundromat, simplifying your daily routine. Situated in close proximity to the hospital, schools, and shopping centres and convenient access to Highway 401, this location combines accessibility with a quiet residential atmosphere. (id:49269)
Royal LePage Triland Realty
634 Lakeshore Dr
Sault Ste. Marie, Ontario
634 Lakeshore Drive Welcomes you. Year round living on the world largest freshwater lake (surface area), Lake Superior. This year-round home is a pleasure to view, with a relaxing country setting drive approximately 25 minutes from downtown Sault Ste Marie. Main floor plan includes a bright and spacious kitchen, dining area, main floor laundry, Livingroom facing the lake, three bedrooms while the Master offers a 4 pce ensuite. The huge composite deck off the living room is where you can relax or entertain and enjoy the breathtaking sunsets each summer. The unfinished basement is a precious space, 1500 sq ft of blank canvass for your man cave, additional bedrooms, rec room or whatever you choose. Offering two separate garden doors, walk-out basement to the water, plumbing roughed in for a third bathroom, (brand new shower and toilet are sitting in boxes.) The asphalt driveway leads to the double car garage, which includes snowblower, riding lawnmower and Generac generator, home is wired for a generator during power outages. This is a dream home for many, don't miss your opportunity to view this family waterfront home. Additional building lot across the street, available to Buyer at a reduced price if Purchasing 634 Lakeshore Drive. Seller would prefer to sell both at once but will sell individually (id:49269)
Century 21 Choice Realty Inc.
Pcl 382 Lt 134, 135, 136 Seventh Street/hwy 548 Hwy
Hilton Beach, Ontario
Great lot to build your dream home or cottage. 218 feet of frontage and township property all around, so very private. Close to beach and marina. 1.2 acres with lots of wildlife. (id:49269)
Century 21 Choice Realty Inc.
47 Wiber St
Sault Ste. Marie, Ontario
Looking for a 4 bedroom home? 2 full bathrooms, spacious room sizes, huge 150ft lot, Storage sheds, plus attached single car garage. Formal dining room plus main floor laundry make for comfortable living. Ample parking and located in a great East End location. House being sold "As Is". (id:49269)
Century 21 Choice Realty Inc.
256 Town Line Rd
Sault Ste. Marie, Ontario
38.5 acres with 658 feet frontage on Town Line. Well treed, trails with small creek at south end of the property. 2600+ feet runs along Herkimer St. Purchaser is responsible for all measurements, lot lines, zoning, taxes to be verified, building and planning regulations. (id:49269)
Century 21 Choice Realty Inc.
1836 Avalon Street
London, Ontario
Are you looking for a home with an income generating suite to offset your mortgage? Look no further! This is a duplex with a main floor 3 bedroom apartment, private entrance, front porch and back porch to spend warm summer evenings. There is also a lower 2 bedroom apartment that has been updated with new windows, vinyl flooring and painting. Alternatively, it would also allow for multigenerational living occupying both units. This home is on a large lot with an oversized garage/workshop that is 575 square feet. The garage/workshop has a double bay door, concrete floor, storage in the rafters and a dedicated electrical panel. Perfect for a hobbyist or to rent out for additional income. This home is also situated close to parks, schools and shopping. Book your showing today! (id:49269)
Royal LePage Triland Realty
61 Zinkann Crescent
Wellesley, Ontario
Fantastic backsplit situated on a quiet crescent in the lovely town of Wellesley. The open-concept and spacious main floor features impressive vaulted ceilings, a beautiful kitchen with stainless steel appliances, and a walkout to a private deck. The upper level offers three bedrooms, including a generously sized primary bedroom with a cheater ensuite bath. The lower level boasts a large family room with a gas fireplace, a second full bathroom, and another bedroom currently used as an exercise room and laundry room. Updated throughout, including the roof, heating, and cooling systems. The gorgeous private backyard includes a saltwater heated pool, a large deck with a built-in natural gas BBQ, and a shed. A finished rec room in the basement provides extra living space for your family. This is a great opportunity to live in a family-oriented community with parks, a local community centre, a public school, and daycare, and it's only 20 minutes to Waterloo. Recroom is virtually staged. (id:49269)
RE/MAX Solid Gold Realty (Ii) Ltd.
9 Bell Mill Side Road
Middleton, Ontario
Embrace the elegance of countryside living in this stunning 6-bedroom, 3.5-bathroom home, proudly presented for sale and poised on a sprawling 7.84-acre estate. Built just a few years ago, this residence epitomizes modern luxury with the comfort of rural charm. The primary bedroom is a serene retreat, offering a large ensuite bath with a sumptuous soaker tub, complemented by two closets, one across form the other for optimal organization. The open-concept main living area, flooded with natural light, seamlessly unites with the dining space where patio doors reveal a stamped concrete back patio, perfect for alfresco dining and entertaining. A two-door attached garage and an additional 32x60ft detached shop boasting oversized garage doors cater to all your vehicular and storage needs. Gourmet moments await in the grand kitchen featuring a walk-in pantry, perfect for extra storage and tucking away countertop appliances, and a generous island with quartz countertops that invites social cooking and gathering. The large finished basement offers additional living space and flexibility, while the warmth of a gas fireplace on the main level adds coziness to the home. Outside, the property is a haven for nature lovers, enveloped by open fields and trees, with a shed, a covered front porch and ample opportunities for outdoor activities within the large yard. This property is a rare offering that blends space, comfort, and countryside splendor all in one beautiful package. Don't miss out! (id:49269)
RE/MAX Tri-County Realty Inc Brokerage
1084 Hansler Road
Welland, Ontario
Introducing an exquisite modern 2-storey home nestled in the Meadows Merritt Meadows subdivision. This captivating end-unit freehold townhouse presents an impressive facade adorned with pristine white brick and black windows, setting the stage for remarkable curb appeal. Spanning a generous 2,100 square feet above grade level, this residence boasts an expansive layout with an emphasis on contemporary design elements, parking for 5-6 vehicles and great investment potential. The main floor welcomes you with soaring 10-foot ceilings, creating an open and airy ambiance that flows effortlessly throughout. The interior is adorned with premium finishes, including luxurious vinyl flooring and elegant crown molding, adding a touch of refinement to every room. The heart of the home is the stunning white kitchen, complete with sleek stainless steel appliances and ample counter space for culinary endeavors. Ascend the oak staircase to find a huge primary retreat, with 9-foot ceilings throughout the bedroom level. Indulge in the tranquility of the modern bathrooms, featuring floating vanities and hard surface countertops, while the walk-in closets offer practical storage solutions. Custom window treatments, several new light fixtures, EV charger installed in garage for electric car, and tasteful upgrades. Below, the basement offers high ceilings, egress windows, bathroom rough in, and a separate entrance to the garage, presenting endless possibilities for expansion or investment ventures. Don’t miss the chance to make this exceptional residence your own, where modern luxury meets timeless charm. (id:49269)
Exp Realty
69 Livante Court
Markham, Ontario
Welcome Home To This Large Open Concept Detached Nestled In The Most Desirable Markham Neighborhood! Over 2600Sqf With $100K Upgrade And Renovation. 20 Feet Foyer Ceiling, Crown Moulding, Kitchen W/Granite Counter Top, Pot Lights, Beautiful Hardwood Floors. Open Concept layout Features Sun- Filled Living And Dining. **** EXTRAS **** Steps To The Park And Schools. Minutes To Hwy 404, Costco, T&T, Shops And Restaurant...Etc. Extended Interlock Can Park 3 Cars (id:49269)
Homelife Landmark Realty Inc.
4002 - 15 Mercer Street
Toronto, Ontario
Luxury Condo in Toronto first private residences of the Nobu Franchice! 40th On the East Tower w/Amazing View at Sold-Out Nobu hotel & Residences., 10 FFt ceilings Floor to ceiling Windows, SW unobstructed Views of the City Skyline and Lake, 3 Bedrooms, 2 Full Bathrooms & One Parking. 2-Floor Fitness Club, Hot Tub/ Cold Plunge, Sauna, Spin Studio, Yoga Room, Massage Room, Media Room, Games Room, Nobu Restaurant To Open Soon, Nobu is partnered with Robert De Niro. Located on Mercer Street! Great Location Close to the Best That Toronto Has to Offer, Restaurants, Retail on Ground Floor, Transit, Shops, Waterfront, Rogers Centre, CN Tower. Perfect location! **** EXTRAS **** This is An Assignment sale.Taxes and Maintenence to be Assessed. Completion September 27, 2024 As Per Builder. (id:49269)
Property.ca Inc.
791 Lotus Avenue
Kingston, Ontario
Great east end home ready for its next family! This home has seen numerous military families love it and now it's time to bring in the next crew. With its familiar layout, many might already know exactly where their furniture belongs. But if not, you will have fun making the front office your own workspace, or a cosy den to put a big comfy reading chair and bookshelf into. The rest of the main floor is open concept living with wrap-around kitchen with island, dining area and large living room with cathedral ceiling. Upstairs you will find 3 bedrooms and a full bathroom. The mostly finished basement has plenty of room to watch movies, have additional workspace and, with your magic touches you can complete the framed-in bathroom with your own style. This will surely add value when it's your turn to sell. Best of all the back yard is completely fenced, has a large deck with BBQ gas connection, garden shed and plenty of great light for growing your favourite flowers or veggies in the raised gardens installed last year. New roof in 2021, new rented HWT. Come check it out, you won't be disappointed! (id:49269)
RE/MAX Finest Realty Inc.
205 Brazeau Montee & 1027 Pothier Road
St. Charles, Ontario
Land sale with 3 seasonal structures. 318 acres for your personal hunting camp or build your dream home/cottage or for development. excellent property with a mixture of foliage and trees that is zoned residential. This property is severable and bordered by 2 roads. Three structures exist on the property but have not been occupied recently and are in poor quality. Close to the town of St. Charles with a corner store, restaurant and supplies, close to public boat launch onto Nepawassi Lake. Hydro has been previously installed on the lot. Lots of room for your family and friends to camp, roam and relax and connect to mother nature. Easy access to Hwy 17 and Hwy 69, 30 minutes to Sudbury. (id:49269)
Century 21 Select Realty Ltd
205 Brazeau Montee & 1027 Pothier Road
St. Charles, Ontario
Land sale with 3 seasonal structures. 318 acres for your personal hunting camp or build your dream home/cottage or for development. Excellent property with a mixture of foliage and trees that is zoned residential. This property is severable and bordered by 2 roads. Three structures exist on the property but have not been occupied recently and are in poor quality. Close to the town of St. Charles with a corner store, restaurant and supplies, close to public boat launch onto Nepawassi Lake. Hydro has been previously installed on the lot. Lots of room for your family and friends to camp, roam and relax and connect to mother nature. Easy access to Hwy 17 and Hwy 69, 30 minutes to Sudbury. (id:49269)
Century 21 Select Realty Ltd
220 Gord Canning Drive Unit# 523
The Blue Mountains, Ontario
Luxurious and recently refurbished Fifth Floor one bedroom plus Den in Blue Mountain's only 4 star condominium-hotel located at the base of Blue Mountain Resort's ski hills. Sleeps 6! Enjoy the Westin's ''heavenly'' bed. Ensuite bathroom. Enjoy watching the skiiers from the top floor of this beauty! The Westin Trillium House is a full service condominium-hotel with room service from Oliver & Bonacini lobby restaurant and bar. Amenities include; outdoor four season pool & hot tub overlooking the Village Millpond, the fitness center, sauna, two levels of heated underground parking, owners private ski lockers, valet parking for owners, four high-speed elevators and 10,000 sq.ft. of conference space. 99% of the Westin Trillium House condominium owners participate in the fully managed rental pool program to help offset the cost of ownership. HST is applicable but can be deferred by obtaining an HST number and participating in the rental pool management program. 2% plus HST one-time Blue Mountain Village Association entry fee to be paid by purchaser. Annual fees of $1 + hst per sq. ft. payable quarterly. CONDO FEES INCLUDE ALL UTILITIES. (id:49269)
RE/MAX At Blue Realty Inc.
20 Salt Dock Road Unit# 307
Parry Sound, Ontario
Centrally located in the town, offering urban living with a rural feel, the building is nestled into the surrounding lands, with access to the area’s fitness trails at your doorstep. 2 bedroom, 2 bathroom plus den, open concept floor plan feels huge and has been upgraded to maximize the space, while benefiting from the views and abundance of natural light. Long West water views with very spacious balcony, with lighting, power outlet and natural gas hook up. The Lighthouse condominium is comprised of 43 suites on 5 floors offering modern, energy-efficient ICF and precast concrete construction. Features include: Natural gas forced air heating, central air conditioning through each unit, upgraded appliances, countertops, BBQ hook up, glass railings, HRV unit, smart Home technology, heated underground parking and storage and so much more. This suite has never been lived in and is ready to be your home! Come and have a look, you won't be disappointed. (id:49269)
RE/MAX Parry Sound Muskoka Realty Ltd.
1 Hume Street Unit# 321
Collingwood, Ontario
Enjoy luxury living at MONACO in Historic downtown Collingwood. Purchase or Lease. It's the best layout in the smaller units with a big square living area open to the kitchen and a dining cove. Features 10’ ceilings. Walkout to 27ft balcony. w/quartz counters and breakfast bar, full height cabinets. Secure, smart-lock suite entry. Walk to everything downtown Collingwood has to offer. At 800SF, the plan is an open concept 1 bedroom+den layout and is perfect for weekend getaways or year-round living. Suite features include: a gracious private balcony, underground parking and locker, granite counters, stainless steel appliances, flooring in living/dining/den, and a gorgeous bath. This summer you can spend a leisurely afternoon with friends on the rooftop terrace soaking in the views of Georgian Bay, and the mountain. Walk to trendy restaurants , boutique shops, banks, grocery shopping,LCBO, everything Collingwood has to offer. Amenities to include a fitness/yoga/Pilates studio, commons BBQ area, multi-purpose club room with kitchen. and secured building access for peace of mind. Upgrades included in Kitchen Cabinets, double bike rack in garage spot,$ rough-in for ceiling for separate lighting or fan. If you're not ready to buy you can rent this unit , unfurnished or $2400/mo + utilities. (id:49269)
Century 21 Millennium Inc.
1 Hume Street Unit# 322
Collingwood, Ontario
Monaco – Collingwood’s newest Premier Condo Development. The Edward Suite, East Facing Third Floor 740 sq.ft. 1 bedrm + Den, 1 bathrm Suite with large Private Balcony. Upgrades include Kitchen Cabinets and Bathroom Vanity ($2000), 8’ Doors ($1800), Water Line for Refrigerator ($750), Window Blinds ($1200), Bike rack ($1600 fits two bikes), Two Underground Parking spaces ($65k est for extra parking space) and 1 Large exclusive locker. Destined to be Elegant MONACO will delight in a wealth of exclusive amenities. You’ll know you’ve arrived from the moment you enter the impressive, elegantly-appointed residential lobby. Relax or entertain on the magnificent rooftop terrace with secluded BBQ areas, fire pit, water feature and al fresco dining, while taking in the breathtaking views of downtown Collingwood, Blue Mountain and Georgian Bay. (id:49269)
Royal LePage Locations North (Collingwood)
1238 Woodbine Avenue
Sudbury, Ontario
Great investment opportunity in high demand area walking distance from Cambrian College, the New Sudbury Shopping Centre, restaurants, walk in clinics and so many other amenities. On the main floor of this all brick 3 bedroom 2 bath bungalow you will find updated windows and doors, newer maple kitchen cupboards with plenty of lighting, an updated bathroom and some hardwood flooring. The lower level features a fantastic three bedroom in-law suite, complete with updated egress windows in all the bedrooms, and coin operated laundry. The mature trees on the 150ft deep lot give plenty of privacy while leaving ample room to build a garage and the back yard gives you easy access to Ridge Crest Water Park making it easy to take the little ones for an afternoon of fun. Shingles done in 2024, there is plenty of parking, and there are tenants in place that are willing to stay. (id:49269)
Royal LePage Realty Team Brokerage
4 Anchorage Crescent Unit# 105
Collingwood, Ontario
Beautiful turnkey condo available in Wyldewood Cove. This 1 bedroom +den, 2 full bath, ground floor unit offers open concept kitchen/living/dining area, granite counters, stainless steel appliances, main floor laundry, and cozy gas fireplace. Spacious and private outdoor terrace has gas hook up for BBQ and views towards the mountain. Large storage locker and 1 deeded parking spot. Enjoy the year-round heated in-ground pool and gym. Fantastic location close to all area amenities including, hiking and biking trails, beach, shopping, restaurants, and Blue Mountain. Book your showing today! (id:49269)
Chestnut Park Real Estate Limited (Collingwood) Brokerage
1 Hume Street Unit# Ph 603
Collingwood, Ontario
Monaco - Spectacular panoramic views of Georgian Bay, the Collingwood Terminals and Downtown core. This stunning Penthouse Suite, located on the 6th Floor of the Elegant Monaco building, features 2 bedrooms, 2 bathrooms and a Den totalling approx. 1,207 sq. ft. Enjoy the views from your private terrace with convenient water and gas connections, only available to select units. With approx. $63,000 in upgrades including porcelain and marble tile, quarts counters, engineered hardwood flooring and premium porcelain slab fireplace. One Underground parking space with option to purchase a second. Premium storage locker. Relax or entertain on the magnificent rooftop terrace with secluded BBQ areas, fire pit and water feature. A state-of-the-art rooftop fitness centre and multi-purpose lounge with kitchen, the list of features goes on - a must see. (id:49269)
Royal LePage Locations North (Collingwood)
16 Raglan Street Unit# 302
Collingwood, Ontario
ANNUAL Lease Available June 1st!!! Sunset Cove in the Sunset Point area! Upgraded spacious 2 bedroom/2 bathroom condo with large open concept living space. Living room, Dining room and small Den/nook open to a upgraded Kitchen with quartz countertops, updated cabinetry and brushed stainless steel Kitchen Aid appliances. All windows have upgraded window coverings. Generous sized Primary Bedroom with 2 walls of windows, his & hers closets, renovated Ensuite bathroom with jet tub & shower, separate walk in shower and quarts countertops. Second Bedroom has lots of light & large closet. Main bathroom has been fully updated. Party Room with Billiards, Darts, Ping Pong, comfortable Lounge with TV, a Library, Card Tables and fully equipped kitchen. Access to the outdoors for the private Beach and heated salt water Pool. Residents can rent out Party Room for privately for special occasions. The unit has a designated Parking spot and locker. Visitor parking outside. Steps to Sunset Point for your morning walk, the hospital and downtown Collingwood for shopping or dining out! ANNUAL RENTAL is unfurnished. Photos are from when it was staged. Utilities Extra. NO Smoking, NO Pets. (id:49269)
Royal LePage Locations North (Collingwood)
Royal LePage Locations North (Thornbury)
10 Beckwith Lane Unit# 201
The Blue Mountains, Ontario
LUXURIOUS ONE-BEDROOM PLUS DEN MOUNTAIN HOUSE CONDOMINIUM - End-unit second floor one bedroom plus den boasts great finishes throughout. Family friendly open concept floor plan with in-suite laundry, pot lights, stone counter tops, over-the-range microwave, tile backsplash, natural stone veneer fireplace surround, wood beam mantle above fireplace, spacious balcony with storage locker, three-piece bathroom with glass walk-in shower. Owner would entertain selling the condo furnished. Owners enjoy The Mountain House Zephyr Spring Nordic Spa with hot and cold year-round outdoor pools, sauna, fitness room and lodge for apres-ski with gas fireplace. The gorgeous landscaping is perfect for achieving that Zen state. Just steps to the walking trails. Mountain House is conveniently located a three minute drive (20 minute walk) to Blue Mountain Resort, Ontario's most popular four-season resort and a 10 minute drive to Collingwood for grocery shopping and banking. (id:49269)
RE/MAX At Blue Realty Inc.
1 Hume Street Unit# Ph611
Collingwood, Ontario
Welcome to Penthouse 611 in the new prestigious Monaco building in beautiful historic downtown Collingwood! This stunningly upgraded brand new never lived in before suite has impressive features including; 13 ft ceilings, upgraded solid 8’ doors, gas fireplace, gas stove, upgraded stainless appliances, upgraded window coverings, a gas bbq hookup on your terrace overlooking Blue Mountain, Osler Bluffs and view of Georgian Bay. This unit comes with a secured underground parking space and storage locker. This Penthouse suite features over $40,000 in upgrades, open concept living room, dining room, den area, kitchen, 2 bedrooms with generously sized walk in closets, custom window coverings, 2 bathrooms, with the master bedroom boasting a luxurious ensuite, upgraded cabinetry, free standing soaker tub and large glassed in showers in both bathrooms, Hardwood floors throughout, In-suite laundry. Building amenities include an elegant entrance with virtual concierge and lounge area, a spectacular open rooftop terrace with BBQ area, fire and water features and abundant areas for relaxing or entertaining, an exquisite multi-purpose party room with full kitchen and lounge, and a well equipped fitness center with gorgeous views of the Niagara Escarpment. Georgian Bay downtown waterfront promenade and amenities are within walking distance from your front door! The vibrant Town of Collingwood has something to offer everyone with trails, shopping, boating, swimming, golf, skiing, and just a short drive to Blue Mountain and Wasaga Beach. (id:49269)
RE/MAX By The Bay Brokerage
20c Silver Birch Court Unit# 307
Parry Sound, Ontario
Welcome to The Real McCoy! Enjoy easy living at this top floor Silver Birch Condo! No more cutting grass! No more shoveling snow! This 1 Bedroom Plus Den unit features a bright open concept kitchen/dining and living room complete with a walkout to a private balcony with an unobstructed west facing view. The spacious den with closet can be used as a guest room, or office space. Heated with natural gas, you stay cozy during the colder months or chillier evenings, but the central air conditioning is perfect for those hot summer days. Tons of cupboard space in the modern kitchen and the in-suite laundry room has even more storage for an additional freezer, or just more closet space. Don't worry about brushing the snow off your vehicle in the winter months, you have a heated underground parking included, and a storage locker/unit also. Ideal location near the highway, minutes away from shopping, the hospital, parks, downtown and dining. Original owner, immaculate unit, private views! Consider this McCoy layout your new home and simplify the day to day tasks of home ownership. Easy to view, book a private tour today! (id:49269)
RE/MAX Parry Sound Muskoka Realty Ltd.
1 Hume Street Unit# 311
Collingwood, Ontario
Upscale Living in Downtown Collingwood! Welcome home to Monaco, brand new, with large foyer entry professionally designed & decorated. Enjoy walking to Collingwood's charming shops & many restaurants. UNFURNISHED except for 5 appliances, 2 Bedroom + DEN, 2 baths, 1400 square feet of living space. Spacious, Open & Bright! Nicely upgraded w/ tasteful use of tile selections & flooring throughout, tall doors & upgraded cabinetry w/ high ceilings add to the stylish elegance of this condo. Nicely laid out, main living area w/ adjoining den, along w/ the Livingroom & Primary Bdrm have TWO southwest facing balconies & floor to ceiling windows w/walk outs. Contemporary styled Kitchen w/ Quartz counters, upgraded cabinets & seating at peninsula breakfast bar enhance the ambiance of the general living space. Generous Primary bedroom w/oversized walk in closet & spa like ensuite w/ double sinks & large glassed shower. Enjoy the unparalleled Escarpment Views from the landscaped roof top terrace w/ outdoor seating & BBQ's. Indoors, you can still take in the views while gathering in the bar area & separate large professional gym. TWO Underground parking spaces, conveniently located close to the Elevators, & your private Locker. Prospective Tenant must provide a current credit report showing excellent credit, arm's length excellent references, proof of ability to pay, and a letter of reference from his/her current Landlord, if applicable. (id:49269)
Royal LePage Locations North (Collingwood)
31 Dairy Lane Unit# 105
Huntsville, Ontario
Neat as a pin 2 Bedroom, 1.5 bath main floor condo on the Muskoka River in Huntsville. This immaculately kept unit enjoys river views, 2 large bedrooms, including an en-suite bath in the primary, a covered porch, in-suite laundry, spacious living/dining room, lots of natural light, and all of the conveniences of living within a short stroll to the downtown area. Outside you will find a large green space, covered communal BBQ's, and a large shared waterfront docking area with private boat slips, a canoe/kayak rack, and gazebo. This unit enjoys a reserved underground parking space, and a private locker. Come take a look to appreciate the quality and convenience of this popular riverfront condominium in the heart of Huntsville. **Unit currently Tenanted. Please allow sufficient notice for viewings. (id:49269)
RE/MAX Professionals North
1112 Bushwolf Lake Road
Haliburton, Ontario
Immerse yourself in the serene beauty of 1112 Bushwolf Lake Road, a home nestled in the quiet landscapes in Eagle Lake. This property features three spacious bedrooms, an open concept living area that flows seamlessly into the kitchen, and an attached single-car garage, all designed with comfort and convenience in mind. This well-insulated home ensures a peaceful retreat, surrounded by the natural beauty of wildlife and lush forest, offering utmost privacy. Step outside to enjoy the outdoor firepit, ideal for relaxing evenings under the stars or hosting memorable gatherings with friends and family. Located just a few minutes from the Eagle Lake Beach and convenient boat launch, summer days can be spent swimming, boating, or simply soaking up the sun. For winter sports enthusiasts, the proximity to Sir Sam’s Ski Hill and extensive snowmobile trails offers endless opportunities for skiing and snowmobiling in the scenic, snow-covered surroundings. 1112 Bushwolf Lake Road is more than just a home; it's a year-round destination for relaxation and adventure, providing a perfect balance of tranquil seclusion and access to outdoor activities, making it an exceptional choice for anyone looking to embrace a lifestyle close to nature. (id:49269)
RE/MAX Professionals North Baumgartner Realty
20c Silver Birch Court Unit# 102
Parry Sound, Ontario
Beautiful 1-Bedroom/1-Bathroom Condo with bonus den at the Desirable Silver Birch Condominiums. This exceptional condo is a must-see! Featuring high ceilings and an open-concept layout for the living, dining and kitchen areas. Enjoy cooking on the private ground floor balcony with BBQ privileges. The balcony also features a gate providing access to the outdoor parking area. The condo offers natural gas heating, central air conditioning and in-suite laundry for ultimate comfort and convenience. Furthermore, it includes an underground garage with an assigned parking space and a storage unit. The neighborhood is perfect, close to schools, parks, shopping, dining and just a short drive to Georgian Bay – an unbeatable location! It's time to stop cutting grass and moving snow - book your showing today! (id:49269)
Royal LePage Team Advantage Realty
21 Matchedash Street S Unit# 309
Orillia, Ontario
Many upgrades including kitchen island, countertops, flooring, backsplash, lighting, window coverings. Privacy and afternoon sun make this condo perfect for you to peacefully step away from the action and relax. When you’re ready again, you’re only steps away from the lake, beach and park or the shops and restaurants of downtown Orillia. Come be a part of the growing city. Watch the landscape change from the comfort of the rooftop terrace. (id:49269)
Century 21 B.j. Roth Realty Ltd.
486 Laclie Street Unit# 305
Orillia, Ontario
Welcome to Maple Arbour Condominiums, the haven of sophisticated living. This mature condo complex is located in the desirable north ward. Bright and spacious, unit #305 offers 2 bedrooms, 2 bathrooms plus den with 1200 square feet of living space. Open concept living/dining areas with a private balcony and in-suite laundry. The primary bedroom has a 4- piece ensuite and walk in closet, large windows in both bedrooms that provide both spaces with natural light. The residents have access to a large community room for socializing and entertainment. Offering an array of amenities close by, that include easy access to major highways, golf courses, parks, shopping, restaurants, grocery stores and lakes. Welcome home! (id:49269)
Royal LePage Signature Realty
4 Kimberly Lane Unit# 124
Collingwood, Ontario
Welcome to luxurious living at Royal Windsor! This exquisite 1-bedroom plus den condo offers unparalleled comfort and convenience. Enjoy underground parking, a rooftop terrace with BBQs, clubhouse, swimming and therapeutic pools, fitness studio, golf simulator, games room, and more. Nestled in a serene neighbourhood yet close to essential amenities and transportation routes, this annual or seasonal rental promises a lifestyle of indulgence and relaxation. Don't miss out – schedule your viewing today! (id:49269)
Royal LePage Locations North (Wasaga Beach) Brokerage
Royal LePage Locations North (Collingwood Unit B) Brokerage

