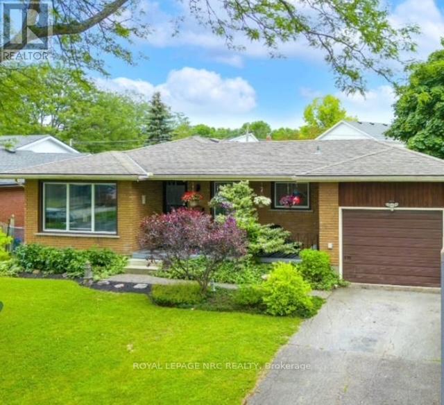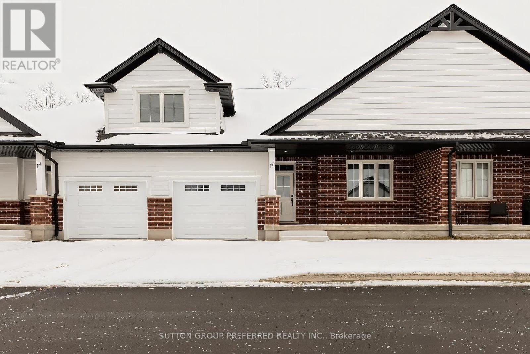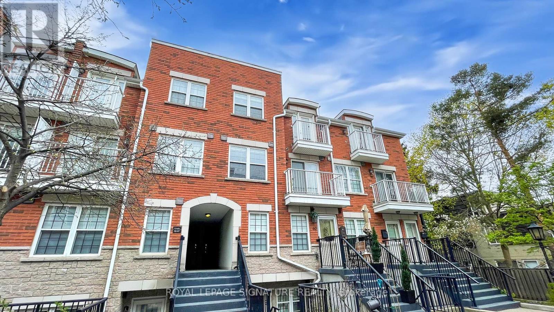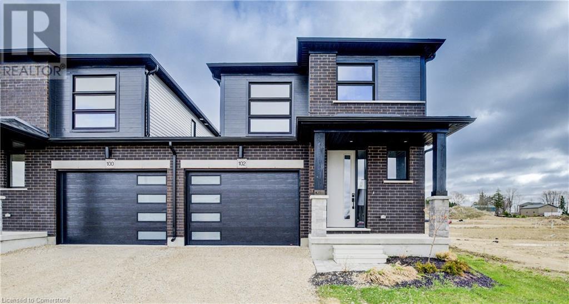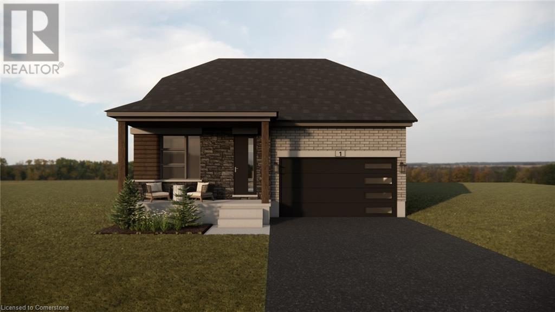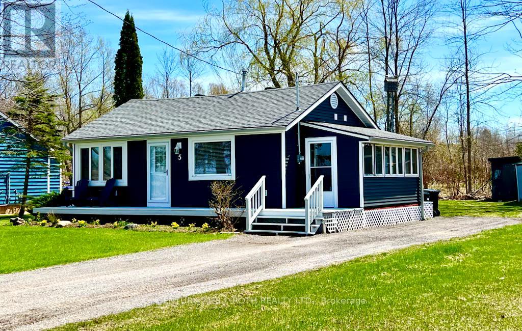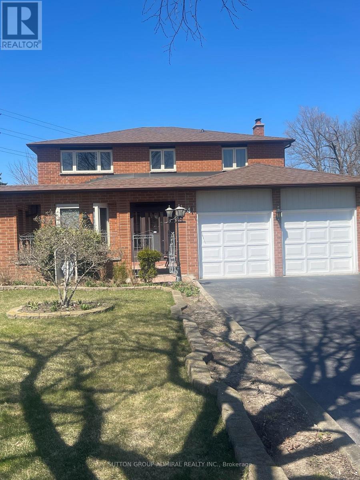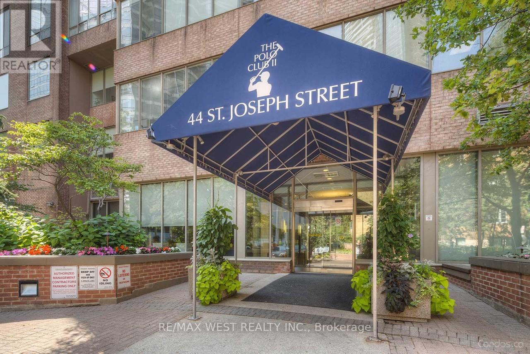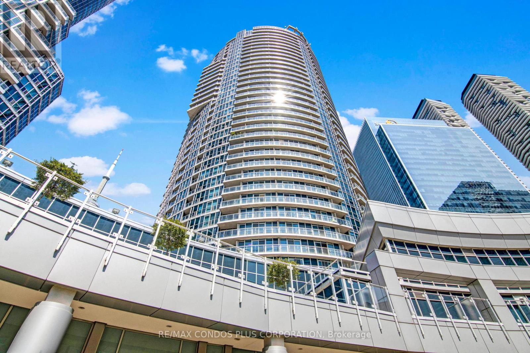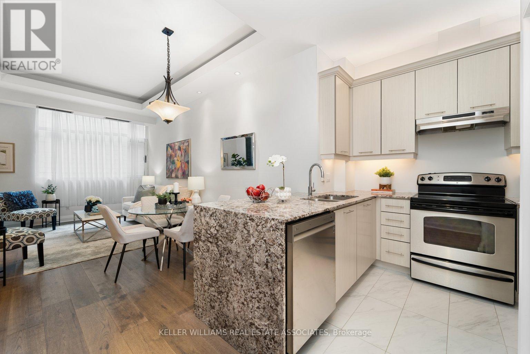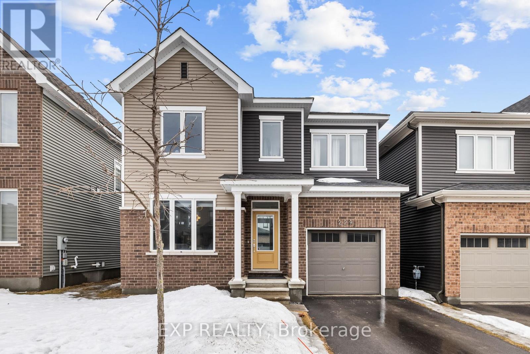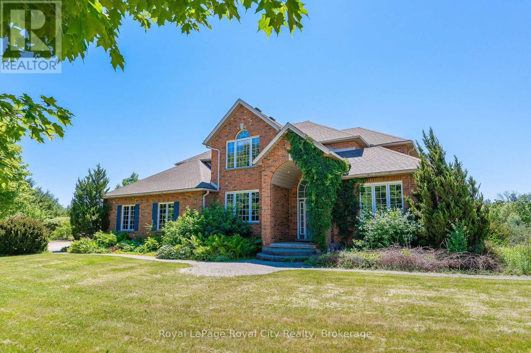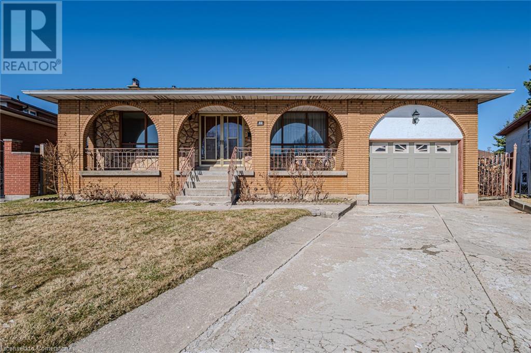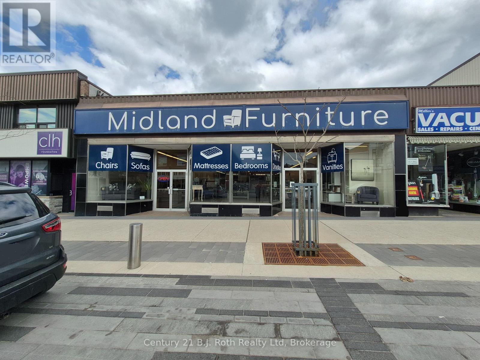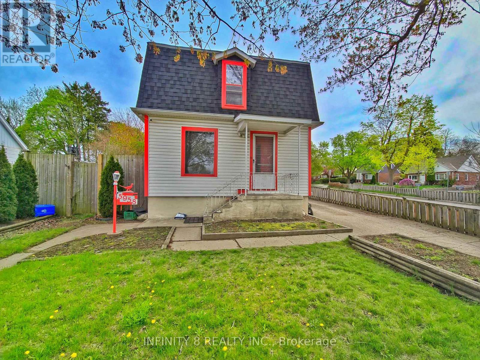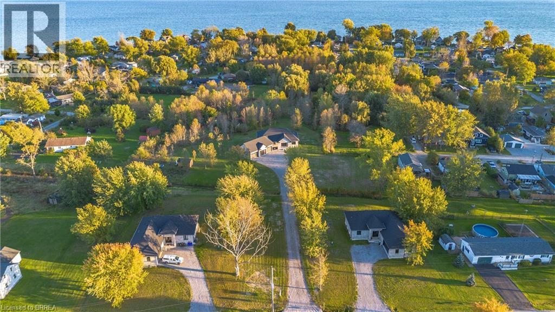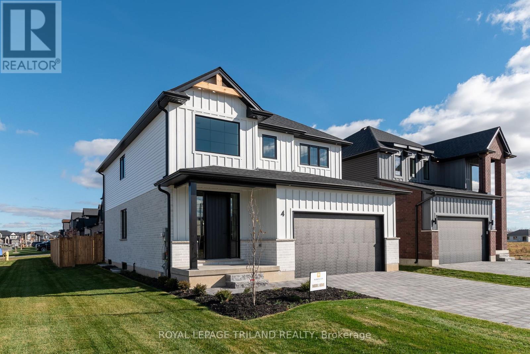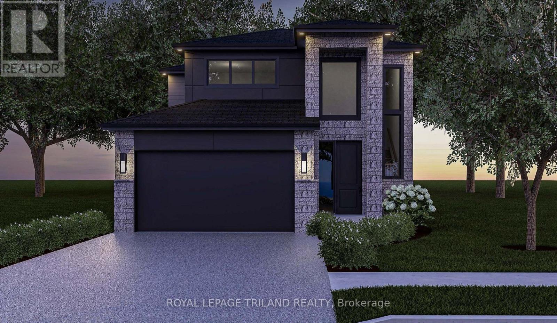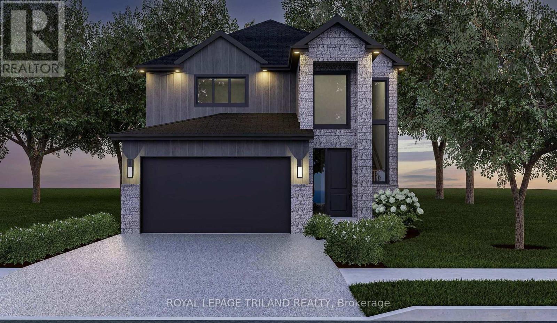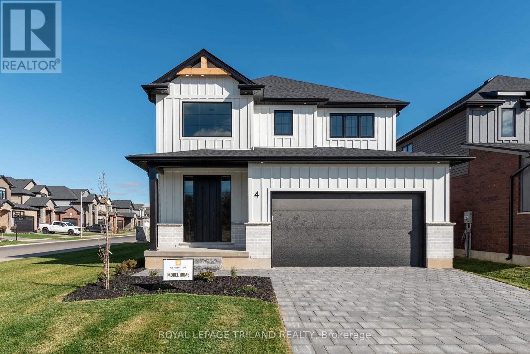79 Braeheid Avenue Avenue Unit# 6
Hamilton, Ontario
AFFORDABLE OPPORTUNITY IN QUIET COMPLEX! PERFECT FOR INVESTORS & FIRST TIME BUYERS! 3 bed, 2.5 bathroom townhouse in a desirable, quiet, complex with no rear neighbours! Open concept living and dining room area, with new sliding doors to a private backyard. The kitchen has stainless steel appliances and has inside garage access - perfect for winter months. Conveniently located 2-piece bath on main floor. 3 spacious bedrooms all with ample storage space. 4 piece main bath from tub fitter, and new vanity light. Finished basement with 3-piece bathroom, newer Samsung washer & dryer, and gas fireplace. Extra storage room that could be used as a space for a teenager, kids zone, or home office. Close to all amenities, and downtown Waterdown. Don't miss out on this great opportunity to get into the real estate market in a wonderful location! (id:49269)
Bradbury Estate Realty Inc.
3190 Cattell Drive
Niagara Falls (Chippawa), Ontario
*POOL* Huge price reduction- priced to sell! WELCOME TO THIS SOLID BRICK BUNGALOW WITH **IN-LAW POTENTIAL w/separate entrance** THAT BOASTS 1642 SQFT OF FINISHED SPACE! This immaculate property is situated in the family-friendly village of Chippawa in the city of Niagara Falls **ONLY A FEW BLOCKS FROM THE NIAGARA RIVER AND THE PICTURESQUE VIEWS OF THE PARKWAY TRAILS AND PARKLANDS. This lovely home is located conveniently close to Riverview Public School, Sacred Heart Catholic School, Chippawa Creek, Legends Golf Course, and Riverview Park & Playground. Boasting a large lot of 60 X 110 ft WITH AN INGROUND POOL-with gas heater -PERFECT FOR THOSE UPCOMING SUMMER DAYS!!! The backyard is fully fenced and the majestic 55,000 liter concrete pool has depths of 8 ft in the deep end and 4 ft in the shallow end. Enjoy the sprawling covered front porch, perfect for your morning coffee or a quiet place to relax. The interior welcomes you into a bright main floor w/hardwood flooring, and a spacious living room w/gas fireplace. The kitchen has a generously sized eat-in area with a huge floor-to-ceiling pantry for extra storage. Enjoy the interior access to attached garage, and separate entrance out to the lovely newer aluminum sunroom w/hurricane proof windows. There are 3+1 bedrooms, and two full bathrooms; an updated 4pc on the main level & a 3 pc w/stand-up shower in the lower level. The basement is fully finished with a separate entrance and offers a rec room, workshop area, large cold cellar, 4th bedroom, laundry room and 2nd bathroom. This property is the perfect opportunity for those looking to enjoy the ease of bungalow living, multi-generational family living, or investment opportunity w/the potential extra income $$ of a rental unit. Come and view this impressive property and enjoy this backyard oasis just in time for summer! Seller welcomes all offers! (id:49269)
Royal LePage NRC Realty
903 - 1600 Adelaide Street N
London North (North C), Ontario
This beautifully maintained 2-bedroom, 1-bathroom unit offers an open-concept layout flooded with natural light. The main living space features a warm and inviting living room, a dedicated dining area, and a kitchen with rich wooden cabinetry, stylish backsplash, and stainless steel appliances. Perched on the 9th floor, enjoy sweeping views and an airy feel throughout. With in-suite laundry, ample storage, and thoughtful updates, this unit delivers both comfort and convenience. Ideally located just minutes from the YMCA, Masonville Mall, University Hospital, and Western University. Condo fees include water. Extra parking spot $45/month. Don't miss out - book your private showing today! (id:49269)
Century 21 First Canadian Corp
7 - 175 Glengariff Drive
Southwold, Ontario
Quick Possession Home - The Clearing at The Ridge, One floor freehold condo, appliances package included. Unit A2 boasts 1230 sq ft of finished living space. The main floor comprises a Primary bedroom with walk in closet, an additional bedroom, main floor laundry, a full bathroom, open concept kitchen, dining and great room with electric fireplace and attached garage. The basement optional to be finished to include Bedroom, bathroom and Rec room. Outside a covered Front and rear Porch awaits. (id:49269)
Sutton Group Preferred Realty Inc.
28 - 175 Glengariff Drive
Southwold, Ontario
Quick Possession Home - The Clearing at The Ridge, One floor freehold condo , full appliances package included. Washer, Dryer, Stove, Dishwasher, Refrigerator and Microwave. Unit D12 boasts 1500 sq ft of finished living space. The main floor comprises a Primary bedroom with walk in closet and ensuite, an additional bedroom, main floor laundry, a full bathroom, open concept kitchen, dining and great room with electric fireplace and attached garage. The basement optional to be finished to include Bedroom, bathroom and Rec room. Outside a covered Front and rear Porch awaits. 120 Dollar condo fees per month (id:49269)
Sutton Group Preferred Realty Inc.
114 Killarney Court
London North (North H), Ontario
Welcome to 114 Killarney Court a fantastic opportunity for first-time homebuyers or investors! Priced to sell, this move-in ready, well-maintained semi-detached home with NO CONDO FEES sits on a quiet street in the sought-after Northridge neighborhood and features numerous updates. Updates include a new roof (2023), electrical (2025), fence (2023), furnace motor and service (2024), windows and doors (2021), fridge (2025), dryer (2024), dishwasher (2023). The main floor offers a dining room that flows seamlessly into the eat-in kitchen, a bright living room, and an updated 2-piece bathroom. Upstairs, you'll find three spacious bedrooms and a 4-piece bathroom. The finished basement includes a large family recreation room, providing additional living space. The private fenced yard with a concrete patio and fire pit, accessible from the walkout kitchen, provides the perfect space to relax, entertain, and enjoy outdoor activities. Conveniently located near top-rated schools (Northridge P.S., St. Marks Catholic School, A.B. Lucas Secondary School, Western University and Fanshawe College), with public transit steps away and Masonville Mall just minutes away. Plus, enjoy easy access to the Thames Valley Parkway for walking, running, or biking. This home offers affordability, privacy, and the added benefit of no monthly maintenance fees. Don't miss your chance to make it yours! (id:49269)
Sutton Group - Select Realty
16 - 175 Glengariff Drive
Southwold, Ontario
The Clearing at The Ridge, One floor freehold condo with appliances package included. Unit B6 1215 sq ft of finished living space. The main floor comprises a Primary bedroom, an additional bedroom/office, main floor laundry, a full bathroom, open concept kitchen, dining room and great room with electric fireplace and attached garage. Basement optional to be finished to include bedroom, bathroom and rec room. Outside a covered front and rear porch awaits. (id:49269)
Sutton Group Preferred Realty Inc.
260 Prospect Street S
Hamilton (Blakeley), Ontario
MOTIVATED SELLER! Situated in the high demand area of Blakely, on a vast double lot protects its value into the future as a sound investment. Heres your chance to own a great property with multiple options. A legal duplex perfect for reducing your monthly mortgage payment while collecting rent. Or keep the fabulous tenants while paying down the mortgage as a great investment property. Annual gross income collected =$41,000. Grab it while you can. (id:49269)
Harvey Kalles Real Estate Ltd.
63 - 37 Four Winds Drive
Toronto (York University Heights), Ontario
Welcome to 37 Four Winds Drive #63, a charming stacked townhome in the heart of North York! This delightful 2 bedroom plus loft residence features a bright, open-concept kitchen and a freshly painted interior, offering a warm and inviting atmosphere. Enjoy your morning coffee or unwind in the evening on the walkout balcony overlooking a peaceful courtyard. Perfectly situated close to York University, shopping, restaurants, and major malls, this home is an ideal starter or investment opportunity. Don't miss out on this fantastic property, schedule your viewing today! (id:49269)
Royal LePage Signature Realty
30 Anne Street W
Harriston, Ontario
**BUILDER'S BONUS!!! OFFERING $5,000 TOWARDS UPGRADES PLUS A 6-PIECE APPLIANCE PACKAGE AND DECK!!! LIMITED TIME ONLY** THE BIRCHHAVEN Modern farmhouse-style two-story townhome with 3 bedrooms, each designed for comfort and style. The exterior features a blend of clean lines and rustic charm, with a light-colored facade and welcoming front porch. This 1810 sq ft end unit starts with a nice sized entry with 9' ceilings, a convenient powder room and a versatile space that could be used as a home office or playroom. Picture large windows throughout the main level, allowing plenty of natural light to illuminate the open-concept living area that seamlessly connects the living room, dining space, and a well-appointed kitchen. The kitchen offers an island with quartz top breakfast bar overhang for casual dining and additional seating. Heading upstairs, you'll find the generous sized primary bedroom with a 3pc private ensuite bathroom and large walk in closet. The other two bedrooms share a well-designed family bathroom and second level laundry down the hall. The attached garage is connected at the front hall for additional parking and seasonal storage. The basement is unspoiled but roughed in for a future 2pc bathroom and awaits your creative touches. The overall aesthetic combines the warmth of farmhouse elements with the clean lines and contemporary finishes of a modern Finoro Home. Ask for a full list of incredible features and inclusions! Additional $$$ builder incentives available for a limited time only! VISIT US AT THE MODEL HOME LOCATED AT 122 BEAN ST. (id:49269)
Exp Realty (Team Branch)
36 Anne Street W
Harriston, Ontario
**BUILDER'S BONUS!!! OFFERING $5,000 TOWARDS UPGRADES PLUS A 6-PIECE APPLIANCE PACKAGE AND DECK!!! LIMITED TIME ONLY** THE BIRCHHAVEN Imagine a modern farmhouse-style two-story townhome with 3 bedrooms, each designed for comfort and style. The exterior features a blend of clean lines and rustic charm, with a light-colored facade and welcoming front porch. This 1799 sq ft interior unit starts with 9' ceilings, nice sized entry, convenient powder room and a versatile space that could be used as a home office or play room. Picture large windows throughout the main level, allowing plenty of natural light to illuminate the open-concept living area that seamlessly connects the living room, dining space, and a well-appointed kitchen. The kitchen offers an island with quartz top breakfast bar overhang for casual dining and additional seating. Heading upstairs, you'll find the generous sized primary bedroom with an 3pc private ensuite bathroom and large walk in closet. The other two bedrooms share a well-designed family bathroom and second level laundry down the hall. The attached garage is connected at the front hall for additional parking and seasonal storage. The basement is unspoiled but roughed in for a future 2pc bathroom and awaits your creative touches. The overall aesthetic combines the warmth of farmhouse elements with the clean lines and contemporary finishes of a of a modern Finoro Home. Ask for a full list of incredible features and inclusions! VISIT US AT THE MODEL HOME LOCATED AT 122 BEAN ST. (id:49269)
Exp Realty (Team Branch)
40 Anne Street W
Harriston, Ontario
**BUILDER'S BONUS!!! OFFERING $5,000 TOWARDS UPGRADES PLUS A 6-PIECE APPLIANCE PACKAGE AND DECK!!! LIMITED TIME ONLY** THE BIRCHHAVEN this rare 4 bedroom townhome offers 2064sq ft is a modern farmhouse-style two-story is designed for comfort and style for a larger family. The exterior features a blend of clean lines and rustic charm, with a light-colored facade, natural wood posts and welcoming front porch all on an oversized corner lot. Nice sized entry, convenient powder room and a versatile space that could be used as a home office or play room are located at the front. Picture 9' ceilings, large windows throughout the main level, allowing plenty of natural light to illuminate the open-concept living area that seamlessly connects the living room, dining space, and a well-appointed kitchen. The kitchen offers an island with quartz top breakfast bar overhang for casual dining and additional seating. Heading upstairs, you'll find the generous sized primary bedroom with an 3pc private ensuite bathroom and large walk in closet. The other 3 bedrooms share a well-designed family bathroom and second level laundry down the hall. The attached garage is connected at the front hall for additional parking and seasonal storage. The basement is unspoiled but roughed in for a future 2pc bathroom and awaits your creative touches. The overall aesthetic combines the warmth of farmhouse elements with the clean lines and contemporary finishes of a of a modern Finoro Home. **Ask for a full list of incredible features and inclusions! Additional $$$ builder incentives available for a limited time only! Photos and floor plans are artist concepts only and may not be exactly as shown. VISIT US AT THE MODEL HOME LOCATED AT 122 BEAN ST. (id:49269)
Exp Realty (Team Branch)
102 Thackeray Way
Harriston, Ontario
BUILDER'S BONUS!!! OFFERING $10,000 TOWARDS UPGRADES PLUS A 6-PIECE APPLIANCE PACKAGE FOR A LIMITED TIME ONLY! Immediate possession available! The Woodgate C is a brand-new, modern 2-storey semi-detached home designed for stylish and functional family living. Unlike traditional semi-detached homes, this one is only attached at the garage wall, providing enhanced privacy and noise reduction. The exterior features a striking combination of brick, stone, wood, and vinyl, complemented by large windows, a modern garage door, and a welcoming covered front porch. Inside, the open-concept main floor boasts 9’ ceilings, a neutral color palette, hardwood flooring, and a sleek modern lighting package. The kitchen offers stone-topped counters, clean-lined cabinetry, and a large center island with a breakfast bar overhang, creating a perfect space for entertaining and everyday living. Upstairs, the spacious primary bedroom features large windows, a walk-in closet, and a luxurious ensuite with a fully tiled walk-in shower and glass door. Two additional bedrooms with ample closet space share a well-appointed 4-piece bathroom, and the convenience of a second-floor laundry room completes this level. The unfinished basement offers excellent potential for future living space, already equipped with a 3-piece rough-in and an egress window. Additional features include an oversized garage with a man door, a paved asphalt driveway, a sodded yard, and a landscaped walkway with a step. This home also includes soft-close drawers and doors, central air conditioning, and the Tarion Home Warranty, with the survey included. Don't miss this incredible opportunity to own a high-quality new build with valuable builder incentives. Visit the Model Home at 122 Bean St. to experience it in person! (id:49269)
Exp Realty (Team Branch)
117 Bean Street
Harriston, Ontario
**BUILDER'S BONUS!!! OFFERING $20,000 TOWARDS UPGRADES!!! THE WEBB: a charming and contemporary architectural gem that combines the best of both bungalow and loft-style living all on a walkout lot! Offering over 2400sq ft of living space, this high functioning design combines the living, dining and kitchen areas for a fantastic flow. The sloped ceilings create a sense of volume and spaciousness and large windows allow for plenty of natural light throughout the main level. Adjacent to the kitchen, there is a spacious dining area with enough room to accommodate a large dining table, making it perfect for family gatherings and entertaining friends. Main floor features we seek in a traditional bungalow such as main floor beds, baths & laundry are all accounted for in this plan. The bathrooms are all designed with a modern and luxurious touch, featuring quality fixtures, spacious shower with elegant tiling. The primary bedroom includes a large walk-in closet and private ensuite bathroom at the back of the home and overlooking the rear yard. The loft area spaces are versatile and can be used as bedroom, guest room, home office, or hobby space, all with access to a third bathroom on this level. Features: central air conditioning, asphalt paved driveway, garage door opener, holiday receptacle, perennial garden and walkway, sodded yards, egress window in basement, breakfast bar overhang, stone countertops in kitchen and baths, upgraded kitchen cabinets and more..... Pick your own lot, floor plan and colours and build the home of your dreams at Maitland Meadows with Finoro Homes **Ask for a full list of incredible features! Several plans to choose from - LIMITED TIME INCENTIVES FROM THE BUILDER** Photos are artist concept only and may not be exactly as shown. VISIT US AT THE MODEL HOME LOCATED AT 122 BEAN ST. (id:49269)
Exp Realty (Team Branch)
1101 Regional 5 Road
Renton, Ontario
Country setting just minutes from town! 1101 Cockshutt Road is a beautifully updated Bungalow with 3 Bedrooms on the main floor and the potential for a 4th in the basement. It has 1376 square feet of living space up and approx. 873 down and is set on a .54 acre lot. When you walk through the front door the first thing you'll notice is how bright everything looks with the fresh paint, newer vinyl plank flooring ('21), and new ('24) windows. The Kitchen was remodelled in '21 with added cabinetry, new built in appliances and it leads out to a spacious deck and large, private fenced backyard with an inviting hot tub. Toward the other end of the house are 3 full sized Bedrooms and a large walk-in closet in the Primary. Downstairs is a large Rec Room with gas fireplace, roomy laundry area with a new ('24) 200 AMP breaker panel, Kitchenette, a Bedroom space, and a large storage area with a walk-up to the garage. If you're looking for a potential in-law suite for multi generational living or perhaps an income suite, put this one on your list! Just a golf-cart ride away (but please obey local driving rules) is the well-renowned Greens At Renton golf course, with Simcoe, Waterford or Port Dover about 15 minutes away. Brantford is a 30 minute drive, under an hour to Hamilton, and of course, an easy drive to the many Norfolk County wineries, Breweries, beaches, boutique shopping and entertainment. Nothing to do but enjoy, come see for yourself! (id:49269)
Mummery & Co. Real Estate Brokerage Ltd.
5 Delta Drive
Tay, Ontario
This is your opportunity to snatch up a beauty, with a year round view of the bay & marsh full of wildlife! Fully updated home in 2022, from inside & out with nothing left untouched! Extensive update list for your review. Front row seats on the front porch & enclosed porch perfect for those rainy days or possibly set up as spare sleeping quarters when needed. Convenient open concept design with large eat in kitchen & great room, with lots of large windows overlooking the expansive waterfront park on Sturgeon Bay. This house is impeccable, turnkey ready, fully updated, for possibly a first time buyer, seniors downsizing, or the cottage life! $100/yr neighbourhood fee for access to private boat launch, and private park across the street! Close to Georgian Bay beaches, Hwy 400 and steps to Tay Shore Recreational Trail. 15 minutes to Moonstone/Mount St Louis Ski Resort. Easy commute to Barrie, Orillia or Midland for all your conveniences, but peace & quiet abounds on this property with a stunning panoramic view of a lifetime! Available for you to start living the beach life you've always dreamed of, but not break the bank! (id:49269)
Century 21 B.j. Roth Realty Ltd.
54 Brandy Crescent
Vaughan (East Woodbridge), Ontario
Pride Of Ownership Original Owner. Spacious Detached 2 Storey In Quite Community Close To All Amenities. Large Principal Rooms* Hardwood Floors* 4 Bedrooms* 4 Baths* Elegant Foyer* Open Circular Staircase To Finished Basement With Separate Entrance* 2 Large Family Size Kitchens* 2 Fireplaces (Gas/Wood), Main Floor Laundry With Access Into 2 Car Garage* Large Driveway* Huge Pool Size Lot (Irregular). Easy Access To Transit* Flexible Closing! (id:49269)
Sutton Group-Admiral Realty Inc.
1013 Pisces Trail
Pickering, Ontario
Bright and Spacious Detached Home Located In Family-Oriented Prestigious Neighborhood In Greenwood, Pickering. This Stunning Home Features Over 2600sf Living Space with Good Size 3+1 Bedrooms + 4 bathrooms!!! $$$ Upgrades with Professional Finished Walk Out Basement!!! Smooth Ceilings, Large sliding doors and windows fill the space with natural light and offer picturesque views of the lush conservation area. The main floor features elegant hardwood flooring, Modern Kitchen W/Quartz Countertop and Backsplash, Large Centre Island, Open Concept Eat-In Kitchen, upgraded super double sink. Bright Large Open Concept Living Room With Custom wood trim works & Fireplace. Large Primary Bedroom W/5 pcs ensuite & 2 walk-in closets, Custom Built Deration Wall. In Garage a rough-in for an EV charger. 200-amp electrical service, With 9' Feet ceilings on both the main and second floors, Access To Garage From Inside Of Home. Close to To All Amenities, Schools, Go Station, Costco, Groceries, Hwy 401,407, Park, Hospital, Shopping, Banks etc. (id:49269)
Real One Realty Inc.
F-43 - 101 Charles Street E
Toronto (Church-Yonge Corridor), Ontario
Parking Space In X2 Condos, P6-43. Buyer Must Be A Suite Owner In The Building. Taxes And Condo Fees Are Estimates Only, Buyer Must Confirm Taxes And Condo Fees. (id:49269)
Sotheby's International Realty Canada
1515 - 44 St Joseph Street
Toronto (Bay Street Corridor), Ontario
Enjoy luxurious living in this stunning newly renovated condo featuring an incredible view of Torontos western skyline. You'll love the abundance of storage with a deep pantry and multiple spacious closets throughout. The kitchen features quartz counters with an under mount sink, full size appliances and beautiful glass subway tile backsplash. The unit includes a relaxing Jacuzzi tub, separate shower, and convenient in-suite laundry. Parking space available for an additional separate fee ($140/mth) in a private resident only garage. (id:49269)
RE/MAX West Realty Inc.
2602 - 183 Wellington Street W
Toronto (Waterfront Communities), Ontario
The Luxurious Ritz Carlton 5 Star Hotel. Exclusive 1-bedroom, 2 bathroom 1,590 Square feet gorgeous home in the sky! Breathtaking panoramic views from soaring 10-foot wraparound windows of this exquisitely designed suite! Custom finishes and stunning attention to detail. 24-hour concierge, valet parking, luxurious Ritz Carlton amenities: spa, pool, sky lobby, gym, directly connected to the PATH, Toronto's Downtown walkway. (id:49269)
Sotheby's International Realty Canada
3603 - 8 York Street
Toronto (Waterfront Communities), Ontario
Welcome to Waterclub Condos In The Heart Of T.O. Harbourfront! Furnished East Views One Bedroom +Solarium (With Door Turned Into Ideal Home Office) + 2 Bathrooms & Balcony with S/E Lake Views! 700 Sf Living Space, 9Ft Ceilings Wt Full Windows For All Day Natural Light, One Parking Included! Enjoy Waterfront Living, Steps To Parks(Love Park & Roundhouse Park), Boardwalk, Martin Goodman Trail/Bike Path, Beaches, Harbourfront Centre of Art & Performances, Variety Of Outdoor Activities, Restaurants & Cafes, Super Markets, Pharmacies, W/I Clinic, Banks, Food Crt, Ferry Terminal to Visit Toronto Island, Scotia Arena, Rogers Centre, CN Tower, Ripley's Aquarium, Southcore Financial (Amazon, IBM, Microsoft,..)& Financial District via Underground "Path", Streetcar T.T.C. to Union Stn., Downtown Shopping, Dining, Theatres. Easy Access To Highways, Billy Bishop City Airport + More! Building Facilities:24Hrs Concierge, Guest Rooms, In/Outdoor Pool, Sauna, Exercise Rm , Bbq Areas, Party Rm. (id:49269)
RE/MAX Condos Plus Corporation
203 - 8 Wellesley Street E
Toronto (Church-Yonge Corridor), Ontario
** ONE YEAR MAINTENANCE FEES PAID ** Welcome to 8 Wellesley Street East, a unique boutique condo in downtown Toronto with a blend of modern design and city convenience. The open-concept layout features engineered hardwood floors ('21), while 10.5'-foot coffered ceilings add a spacious feel with pot lights for added ambiance. The completely renovated kitchen ('21) boasts new cabinetry, a waterfall granite countertop with a breakfast bar, undermount sink, under cabinet lighting, ambient above cabinet lighting and 12"x24" porcelain floors. The large primary bedroom provides ample space for your furnishings and the den boasts a murphy bed/desk system. Relax at the end of the day in the whirlpool bathtub. A rooftop garden with a barbeque area offers a serene escape from the city, perfect for relaxation or hosting friends. The building's prime location places you steps from UofT, TMU and all that Yorkville has to offer. The Wellesley subway station is at your doorstep, for the ultimate in convenience. Freshly painted and recently renovated, this unit is move-in ready. The boutique nature of the building fosters a sense of community, offering a personal touch with a concierge and exceptional security. **EXTRAS** Whirlpool bath, pot lights, coffered ceilings, stainless steel appliances. 1 parking space (owned). Exclusive use locker on the same floor as the unit. This is a pet friendly building and best of all - 100% walking score! (id:49269)
Keller Williams Real Estate Associates
305 - 456 King Edward Avenue
Ottawa, Ontario
Located just steps away from Ottawa University and the vibrant ByWard Market, this contemporary 2-bedroom, 2-bathroom condo is the perfect living space for young professionals and students seeking a vibrant, walkable lifestyle in downtown Ottawa. With lovely hardwood flooring, sleek granite countertops, and an open-concept design, this condo offers both style and modern amenities.The living room flows seamlessly into the kitchen, creating a spacious and open area perfect for both relaxing and entertaining. The kitchen features a spacious peninsula with ample seating, stainless steel appliances, and plenty of counter space. Large windows fill the space with natural light, creating a bright and welcoming atmosphere throughout.The primary bedroom is spacious and well-appointed, offering a peaceful retreat with a beautiful en suite bathroom for added privacy. The second bedroom is generously sized, making it ideal for a guest room, home office, or additional living space.For added convenience, this condo includes in-unit laundry, making everyday living even easier.Enjoy your morning coffee or unwind in the evening on your private balcony with city views, or head up to the rooftop terrace to relax and barbecue while taking in panoramic views of Ottawas skyline.With Ottawa University just steps away and ByWard Market right around the corner, you'll have easy access to everything downtown Ottawa has to offer- shopping, dining, nightlife, and more. This condo offers the perfect balance of urban living and convenience, ideal for those who want to experience the best of the city. (id:49269)
Engel & Volkers Ottawa
229 Appalachian Circle
Ottawa, Ontario
Welcome to Your Dream Home in Half Moon Bay!Why pay more for a brand-new build when this 2.5-year-old upgraded home offers premium finishes and top-notch appliances without the added cost? Nestled on a spacious 35-foot lot,this beautifully designed 2-storey detached home blends modern elegance with functional living.Built in late 2022, it welcomes you with flowing hardwood floors and a grand staircase, setting asophisticated tone. Large windows flood the living space with natural light, and stylish zebrablinds add a sleek, contemporary touch included at no extra cost! The premium lighting package upgrade on the main floor further enhances the homes warm and inviting ambiance.The chefs kitchen features custom molding, quartz countertops, and premium appliances,designed for both style and practicality. A premium gas line upgrade allows you to cook on a gas cooktop instead of an electric one a must-have for any culinary enthusiast. This homeoffers four spacious bedrooms, including the luxurious master suite with a spa-like ensuite andwalk-in closet. Upstairs, you'll find three additional generously sized bedrooms, one of which also includes a walk-in closet for extra storage. The front bedroom boasts a stunning vaulted ceiling, adding a touch of elegance and charm. The fully finished basement, crafted by the builder, provides a versatile space perfect for a home theatre, play area, or entertainment zone. Located in the vibrant Half Moon Bay community, this home is just minutes from top-ratedschools, parks, shopping, and dining. Plus, with a new retail plaza coming soon, this neighborhood is set to become even more sought after, offering unmatched convenience and investment potential. With all these premium upgrades already included, this is a turn keyopportunity no waiting for a new build or paying extra for enhancements. Book your showing today and make this dream home yours! (id:49269)
Exp Realty
287 Clair Road E
Guelph (Pineridge/westminster Woods), Ontario
This stunning property at 287 Clair Road East offers an exceptional living opportunity for University of Guelph students. The spacious five-bedroom home sits on a massive private lot in the desirable South End, providing both comfort and convenience. Each bedroom is priced at $1,000 per month, ideally suited for a group of five students, but also open to other arrangements.The home's prime location means easy access to multiple bus routes (including the 16, 52, and 56) that run directly to the University of Guelph campus, making your commute quick and stress-free. For those who drive, the property offers ample parking. You'll love being just minutes away from all the essentials, including Clair Crossing Plaza with its Metro grocery store, LCBO, Shoppers Drug Mart, and Starbucks, as well as Stone Road Mall's shopping and entertainment options.With a spacious layout, modern amenities, and a large backyard perfect for relaxing or hosting friends, this property truly speaks for itself. Don't miss your chance to live in one of Guelph's best student locations. For more information or to schedule a viewing, please contact listing agent Haden Franke at hadenfranke@royallepage.ca. (id:49269)
Royal LePage Royal City Realty
20 Harvard Place
Hamilton, Ontario
Charming Back Split with In-Law Suite Potential! Welcome to 20 Harvard Place, a well-maintained, single-owner brick back split nestled on a quiet cul-de-sac in Hamilton’s beautiful West Mountain. This 4-bedroom, 2-bathroom home offers a solid foundation and endless potential for modern updates. Step inside to find a spacious layout ready for your personal touch. The inviting living room features a cozy wood-burning fireplace, perfect for relaxing evenings. Downstairs, the finished basement boasts a second kitchen, offering incredible in-law suite potential with garage access for added convenience. Outside, enjoy the covered front porch and a large backyard—ideal for entertaining or unwinding in your private outdoor space. This home has been well cared for, with major updates including a new roof (2024), as well as a furnace and AC (2022), ensuring peace of mind for years to come. Located just minutes from parks, schools, and quick access to the Lincoln M. Alexander Parkway, this home is perfect for families and offers great potential for multi-generational living. Don’t miss this opportunity to transform this lovingly cared-for home into your own! (id:49269)
RE/MAX Escarpment Realty Inc.
576 Grey Street
Brantford, Ontario
Charming Brick Townhouse | 2+1 Beds | 2 Baths | Great Location! Welcome to this bright and spacious raised bungalow in a sought-after neighborhood! The main floor boasts an open-concept living/dining area with a cozy gas fireplace and patio doors leading to a private deck and beautiful backyard—perfect for relaxing or entertaining. Enjoy a full 4-piece bath and a pantry that can easily be converted back into a laundry closet. Plus, inside access from the garage for added convenience! Downstairs, you’ll find a large rec room, an additional bedroom, a 3-piece bath, and a generous bonus room—ideal for a home office, gym, or storage. In-law suite or rental potential with a separate apartment setup in the basement. Close to schools, community centre, shopping, and minutes to Highway 401—this home checks all the boxes! Don’t miss out on this versatile and well-located gem! (id:49269)
Exp Realty
31 Reistview Street
Kitchener, Ontario
Welcome to 31 Reistview Street – Upper Unit for Lease. This well-maintained upper unit features 3 spacious bedrooms, 1.5 bathrooms, a single-car garage, an oversized deck, and a fully fenced backyard. The main floor boasts an open-concept layout with generously sized living spaces and a convenient 2-piece powder room. Upstairs, you'll find three well-proportioned bedrooms, a 4-piece main bathroom, and a primary bedroom with a walk-in closet. The upper unit includes two parking spots (one in the garage and one on the driveway) and shares 70% of the utilities. *BASEMENT NOT INCLUDED - separate unit. Walkout basement is separately rented and includes one designated parking spot on the left. Located in the family-friendly Laurentian Hills neighborhood, this home is just steps away from walking trails, elementary schools, shopping, and minutes from Highway 7/8 and public transit. (id:49269)
RE/MAX Real Estate Centre Inc.
122 Sixth Avenue
Kitchener, Ontario
Welcome to 122 Sixth Street, Unit 103 — a well-maintained and fully rented unit nestled in a quiet, centrally located neighborhood in Kitchener. This bright and spacious property offers a great opportunity for a responsible tenant looking to live in a clean and comfortable space in a well-managed building. Situated in the heart of Kitchener, this location offers excellent convenience. You’re just minutes from Fairview Park Mall, Highway 7/8 access, and major public transit routes, including the LRT, making commutes a breeze. Enjoy being close to schools, parks, shopping, restaurants, and essential services. This unit is also near Conestoga College, making it ideal for staff or mature students. We are looking for a great long-term tenant who values quiet living and community care. The property is professionally managed and fully tenanted with respectful neighbors. If you're interested in a clean, centrally located home in a vibrant area of Kitchener — this could be the perfect fit! (id:49269)
Exp Realty
559 Tenth Street
Collingwood, Ontario
This impeccably maintained townhouse offers a seamless blend of functionality and modern charm. Designed with a practical yet welcoming layout, the interior was recently updated to reflect a contemporary, stylish aesthetic. The open-concept floor plan amplifies the sense of space, while the lighting and windows bathe the home in light, creating a bright and inviting ambiance. At the heart of the home, the sleek, modern kitchen boasts premium stainless steel appliances, a gas stove, durable solid surface countertops, and ample storage to keep the space clutter-free and organized. The spacious living room features a cozy gas fireplace, stunning floor-to-ceiling bookcases, and direct access to a private patio overlooking the gardens, making it an ideal spot for relaxation or entertaining. Upstairs, you'll find three bedrooms, perfect for a growing family or professionals needing a dedicated home office. Every inch of this home has been carefully designed to maximize functionality while maintaining a timeless, stylish feel. The property's unfinished lower level offers limitless potential. Whether you plan to create an extra bedroom, a recreation space, or a home gym, finishing this area will expand your living space and unlock additional possibilities to customize the home to your needs. Enjoy a relaxing swim at the private pool or a stroll on the nearby town trails. This home is crafted for both comfort and modern living, with room to grow and adapt to your lifestyle. (id:49269)
Engel & Volkers Toronto Central
285 King Street
Midland, Ontario
Business only for sale: Midland Furniture is a robust furniture, kitchen and bath store in the heart of King St, close to banks, groceries & boutique shops. Location is prime offering vehicular & pedestrian traffic to the approximately 5,520 sq ft updated showroom, office space, kitchenette and back entrance plus loading/unloading area, cargo trailer for deliveries, motorized conveyor belt that leads to the basement work area, liquidation area, tool room, kitchen, bathroom and a second stairway to the showroom. Owner willing to stay on for an agreed upon time, to help with sales and daily operations of the business. (id:49269)
Century 21 B.j. Roth Realty Ltd
106 - 4 Spice Way
Barrie, Ontario
Great Value for Size! Look & Compare! Bistro 6 Condo! (Faces Mapleview)! "Sumac" Model 800 Sq Ft 1+1 Den On First Floor. Barrier Free Unit So Wider Door Frames And Lower Light Fixtures For Walkers And Wheelchairs. Upgraded Vinyl (Wood Look) In Great Room & Kitchen. Master & Den With Broadloom. White Washer/Dryer In Closet (Den Area). 4Pc Main Bathroom. S/S Fridge, Stove & Dishwasher Included. Gas/Hot Water Heater & Hydro Tenant Pays. Water Included. Includes 1 Outdoor Parking Space. Amenities Include: Gym, Spice Library, Community Kitchen *Gas Hook Up For Bbq On Balcony* Minutes From Go Station, School, Beach, Parks, Hospital, Grocery, Restaurants, Several Amenities And Public Transportation. (id:49269)
Sutton Group Incentive Realty Inc.
5958 Summer Street W
Niagara Falls (Hospital), Ontario
Attention Investors, Handymen & First-Time Home Buyers! Opportunity knocks with this rough diamond located in the heart of Niagara Falls. Sitting on a large 46.5 x 145.12 ft lot, this 2-bedroom, 2.5 bathroom Home offers incredible potential for income generation or multi-family living with a possible in-law suite or secondary unit. This Home is in need of some TLC and cosmetic updates, making it perfect for those looking to build equity or create a cash-flowing rental property. The main floor features an open-concept layout with laminate flooring, a powder room with laundry, and a bright kitchen with a dining area. Just a few steps down is a cozy family room with sliding doors to a fully fenced backyard, concrete patio, and shed, plus direct access to the attached single-car garage and a separate side entrance. Upstairs you'll find two generously sized bedrooms and a 4-piece bathroom. The basement is full of potential, featuring a large family room with a gas fireplace, a kitchenette, and a 3-piece bathroom, with its own private entrance and potential shared laundry access this space could easily be transformed into an in-law suite or income-generating rental unit. Located minutes from the Hospital, Niagara University, The Exchange Cultural Centre, Major Attractions, Public Transit, Shopping, and Schools. With new developments, and programs for accessory dwelling units on the rise, this is your chance to get into a growing neighborhood and build equity. (id:49269)
Infinity 8 Realty Inc.
790 South Coast Drive
Peacock Point, Ontario
We all know that famous saying “Life is better at the Lake”. Well… it didn’t get famous by not being true. There are a handful of things in life that really cast a sense of peace and tranquility over your body the way being by the water does. The way the wind blows by and you can feel the mist on your skin, the sound of waves rolling on the sand or the way the setting sun over the water literally lights the sky on fire. The things that make you feel alive, the feeling you deserve. Welcome HOME to 790 South Coast Drive, sitting on 2 ACRES in the tranquil little beach town of Peacock Point. This house was meticulously designed and built in 2023, showcasing breathtaking finishes and modern styles throughout. As you walk in the doors you will immediately notice the gorgeous walnut hardwood floors through the entire home, followed by the custom kitchen with maple cabinetry, quartz counters and designer walk in pantry. The decorative shiplap fireplace perfectly becomes the centrepiece of the space and adds a familiar warmth to the entire home. Stepping out into your new favourite room of the house, the Florida room. Watch how you are mesmerized by the views of nature around you, as you sit back and relax, lower the tv from the ceiling and drop the motorized screens, put the game on and take your first sip, this is the LIFE. The main level offers 3 large bedrooms and 2 elegant bathrooms. Inside the primary retreat is a FIVE piece ensuite and walk in closet, pulled straight out of a magazine. Polished tiled floors, sky high glass shower, soaker tub and HIS & HER vanities. Ok, now take a breath again.. next on the tour is the almost 1200 SQFT GARAGE, with THREE 12 foot doors giving you enough space to fit FIVE CARS, or setup that dream workshop you have always wanted, the garage of all garages! With 2 acres, there is plenty of space to park your Boat, Rv, Trailer or literally any toy you want. It's time you unplug from the busy city and enjoy life on the LAKE, Welcome HOME. (id:49269)
RE/MAX Twin City Realty Inc.
18 - 101 Swales Avenue
Strathroy-Caradoc (Sw), Ontario
DEVELOPMENT NOW OVER 75% SOLD!! NOW SELLING OUR FINAL UNITS! Some quick closing units available!! Werrington Homes is excited to announce the launch of their newest project Carroll Creek in the family-friendly town of Strathroy. The project consists of 40 two-storey contemporary townhomes priced from $549,900. With the modern family & purchaser in mind, the builder has created 3 thoughtfully designed floorplans. The end units known as "The Waterlily" ($579,900) and "The Tigerlily" ($589,900) offer 1982 sq ft above grade & the interior units known as "The Starlily" ($549,900) offer 1966 sq ft above grade. On all the units you will find 3 bedrooms, 2.5 bathrooms, second floor laundry & a single car garage. The basements on all models have the option of being finished by the builder to include an additional BEDROOM, REC ROOM & FULL BATH! As standard, each home will be built with brick, hardboard and vinyl exteriors, 9 ft ceilings on the main & raised ceilings in the lower, luxury vinyl plank flooring, quartz counters, paver stone drive and walkways, ample pot lights, tremendous storage space & a 4-piece master ensuite complete with tile & glass shower & double sinks! Carroll Creek is conveniently located in the South West side of Strathroy, directly across from Mary Wright Public School & countless amenities all within walking distance! Great restaurants, Canadian Tire, Wal-Mart, LCBO, parks, West Middlesex Memorial Centre are all just a stone's throw away! Low monthly fee ($80 approx.) to cover common elements of the development (green space, snow removal on the private road, etc). This listing represents the base price of "The Starlily" interior unit plan. Photos shown are of the model home with the optional finished basement. Virtual staging used in some images. (id:49269)
Royal LePage Triland Realty
20 - 101 Swales Avenue
Strathroy-Caradoc (Sw), Ontario
EVELOPMENT NOW OVER 75% SOLD!! NOW SELLING OUR FINAL UNITS! Some quick closing units available!!. Werrington Homes is excited to announce the launch of their newest project Carroll Creek in the family-friendly town of Strathroy. The project consists of 40 two-storey contemporary townhomes priced from $549,900. With the modern family & purchaser in mind, the builder has created 3 thoughtfully designed floorplans. The end units known as "The Waterlily" ($579,900) and "The Tigerlily" ($589,900) offer 1982 sq ft above grade & the interior units known as "The Starlily" ($549,900) offer 1966 sq ft above grade. On all the units you will find 3 bedrooms, 2.5 bathrooms, second floor laundry & a single car garage. The basements on all models have the option of being finished by the builder to include an additional BEDROOM, REC ROOM & FULL BATH! As standard, each home will be built with brick, hardboard and vinyl exteriors, 9 ft ceilings on the main & raised ceilings in the lower, luxury vinyl plank flooring, quartz counters, paver stone drive and walkways, ample pot lights, tremendous storage space & a 4-piece master ensuite complete with tile & glass shower & double sinks! Carroll Creek is conveniently located in the South West side of Strathroy, directly across from Mary Wright Public School & countless amenities all within walking distance! Great restaurants, Canadian Tire, Wal-Mart, LCBO, parks, West Middlesex Memorial Centre are all just a stone's throw away! Low monthly fee ($80 approx.) to cover common elements of the development (green space, snow removal on the private road, etc). This listing represents the base price of "The Waterlily" end unit plan. Photos shown are of the model home with the optional finished basement. Virtual staging used in some images. (id:49269)
Royal LePage Triland Realty
16 - 101 Swales Avenue
Strathroy-Caradoc (Sw), Ontario
DEVELOPMENT NOW OVER 75% SOLD!! NOW SELLING OUR FINAL UNITS! Some quick closing units available!! Werrington Homes is excited to announce the launch of their newest project Carroll Creek in the family-friendly town of Strathroy. The project consists of 40 two-storey contemporary townhomes priced from $549,900. With the modern family & purchaser in mind, the builder has created 3 thoughtfully designed floorplans. The end units known as "The Waterlily" ($579,900) and "The Tigerlily" ($589,900) offer 1982 sq ft above grade & the interior units known as "The Starlily" ($549,900) offer 1966 sq ft above grade. On all the units you will find 3 bedrooms, 2.5 bathrooms, second floor laundry & a single car garage. The basements on all models have the option of being finished by the builder to include an additional BEDROOM, REC ROOM & FULL BATH! As standard, each home will be built with brick, hardboard and vinyl exteriors, 9 ft ceilings on the main & raised ceilings in the lower, luxury vinyl plank flooring, quartz counters, paver stone drive and walkways, ample pot lights, tremendous storage space & a 4-piece master ensuite complete with tile & glass shower & double sinks! Carroll Creek is conveniently located in the South West side of Strathroy, directly across from Mary Wright Public School & countless amenities all within walking distance! Great restaurants, Canadian Tire, Wal-Mart, LCBO, parks, West Middlesex Memorial Centre are all just a stone's throw away! Low monthly fee ($80 approx.) to cover common elements of the development (green space, snow removal on the private road, etc). This listing represents the base price of "The Starlily" interior unit plan. Photos shown are of the model home with the optional finished basement. Virtual staging used in some images. (id:49269)
Royal LePage Triland Realty
43 Allister Drive
Middlesex Centre (Kilworth), Ontario
TO BE BUILT! Werrington Homes is excited to announce the launch of their newest project in beautiful Kilworth Heights West! Priced from $849,900, the builder has created 6 thoughtfully designed floorplans offering either 3 or 4 bedroom configurations and ranging in size from 1,751 - 2,232 sq ft above grade. Werrington is known for offering high quality finishes, at affordable pricing, and these builds are no exception! As standard all homes will be built with brick & hardboard exteriors, 9 ft ceilings on the main and raised ceilings in the lower, hardwood flooring throughout the main, generous kitchen and counter top allowances, second floor laundry, paver stone drive and walkways, ample pot lights & a 5 piece master ensuite complete with tile & glass shower & soaker tub! With the higher ceiling height and oversized windows in the basement, this offers a fantastic canvas to add additional living space if required! Follow our pre-designed basement plans that provide a rec room, 4th / 5th bedroom & bath or create your own based on your needs! Kilworth is an outstanding family-friendly community minutes from shopping and amenities in London with access to renowned schools, parks, and trails. Nothing has been left to chance: Great floorplans, reputable builder, awesome finishes, all in one of the most sought-after neighbourhoods in the area! NOTE: this listing represents the "Oakwood" plan. The interior images and virtual tour for this listing represent the "Oakwood" model home that is available for scheduled viewings. Some images may show optional upgrades. See site plan for available lots. (id:49269)
Royal LePage Triland Realty
31 Allister Drive
Middlesex Centre (Kilworth), Ontario
TO BE BUILT! Werrington Homes is excited to announce the launch of their newest project in beautiful Kilworth Heights West! Priced from $849,900, the builder has created 6 thoughtfully designed floorplans offering either 3 or 4 bedroom configurations and ranging in size from 1,751 - 2,232 sq ft above grade. Werrington is known for offering high quality finishes, at affordable pricing, and these builds are no exception! As standard all homes will be built with brick & hardboard exteriors, 9 ft ceilings on the main and raised ceilings in the lower, hardwood flooring throughout the main, generous kitchen and counter top allowances, second floor laundry, paver stone drive and walkways, ample pot lights & a 5 piece master ensuite complete with tile & glass shower & soaker tub! With the higher ceiling height and oversized windows in the basement, this offers a fantastic canvas to add additional living space if required! Follow our pre-designed basement plans that provide a rec room, 4th / 5th bedroom & bath or create your own based on your needs! Kilworth is an outstanding family-friendly community minutes from shopping and amenities in London with access to renowned schools, parks, and trails. Nothing has been left to chance: Great floorplans, reputable builder, awesome finishes, all in one of the most sought-after neighbourhoods in the area! NOTE: this listing represents the "Oasis" plan. The interior images and virtual tour for this listing represent the "Moonlight" model home that is available for scheduled viewings. Some images may show optional upgrades. See site plan for available lots. (id:49269)
Royal LePage Triland Realty
35 Allister Drive
Middlesex Centre (Kilworth), Ontario
TO BE BUILT! Werrington Homes is excited to announce the launch of their newest project in beautiful Kilworth Heights West! Priced from $849,900, the builder has created 6 thoughtfully designed floorplans offering either 3 or 4 bedroom configurations and ranging in size from 1,751 - 2,232 sq ft above grade. Werrington is known for offering high quality finishes, at affordable pricing, and these builds are no exception! As standard all homes will be built with brick & hardboard exteriors, 9 ft ceilings on the main and raised ceilings in the lower, hardwood flooring throughout the main, generous kitchen and counter top allowances, second floor laundry, paver stone drive and walkways, ample pot lights & a 5 piece master ensuite complete with tile & glass shower & soaker tub! With the higher ceiling height and oversized windows in the basement, this offers a fantastic canvas to add additional living space if required! Follow our pre-designed basement plans that provide a rec room, 4th / 5th bedroom & bath or create your own based on your needs! Kilworth is an outstanding family-friendly community minutes from shopping and amenities in London with access to renowned schools, parks, and trails. Nothing has been left to chance: Great floorplans, reputable builder, awesome finishes, all in one of the most sought-after neighbourhoods in the area! NOTE: this listing represents the "Riverstone" plan. The interior images and virtual tour for this listing represent the "Moonlight" model home that is available for scheduled viewings. Some images may show optional upgrades. See site plan for available lots. (id:49269)
Royal LePage Triland Realty
28 Allister Drive
Middlesex Centre (Kilworth), Ontario
TO BE BUILT! Werrington Homes is excited to announce the launch of their newest project in beautiful Kilworth Heights West! Priced from $849,900, the builder has created 6 thoughtfully designed floorplans offering either 3 or 4 bedroom configurations and ranging in size from 1,751 - 2,232 sq ft above grade. Werrington is known for offering high quality finishes, at affordable pricing, and these builds are no exception! As standard all homes will be built with brick & hardboard exteriors, 9 ft ceilings on the main and raised ceilings in the lower, hardwood flooring throughout the main, generous kitchen and counter top allowances, second floor laundry, paver stone drive and walkways, ample pot lights & a 5 piece master ensuite complete with tile & glass shower & soaker tub! With the higher ceiling height and oversized windows in the basement, this offers a fantastic canvas to add additional living space if required! Follow our pre-designed basement plans that provide a rec room, 4th / 5th bedroom & bath or create your own based on your needs! Kilworth is an outstanding family-friendly community minutes from shopping and amenities in London with access to renowned schools, parks, and trails. Nothing has been left to chance: Great floorplans, reputable builder, awesome finishes, all in one of the most sought-after neighbourhoods in the area! NOTE: this listing represents the "Ember" plan. The interior images and virtual tour for this listing represent the "Oakwood" model home that is available for scheduled viewings. Some images may show optional upgrades. See site plan for available lots. (id:49269)
Royal LePage Triland Realty
23 Allister Drive
Middlesex Centre (Kilworth), Ontario
To Be Built: Werrington Homes is excited to announce the launch of their newest project in beautiful Kilworth Heights West! Priced from $849,900, the builder has created 6 thoughtfully designed floorplans offering either 3 or 4 bedroom configurations and ranging in size from 1,751 - 2,232 sq ft above grade. Werrington is known for offering high quality finishes, at affordable pricing, and these builds are no exception! As standard all homes will be built with brick & hardboard exteriors, 9 ft ceilings on the main and raised ceilings in the lower, hardwood flooring throughout the main, generous kitchen and counter top allowances, second floor laundry, paver stone drive and walkways, ample pot lights & a 5 piece master ensuite complete with tile & glass shower & soaker tub! With the higher ceiling height and oversized windows in the basement, this offers a fantastic canvas to add additional living space if required! Follow our pre-designed basement plans that provide a rec room, 4th / 5th bedroom & bath or create your own based on your needs! Kilworth is an outstanding family-friendly community minutes from shopping and amenities in London with access to renowned schools, parks, and trails. Nothing has been left to chance: Great floorplans, reputable builder, awesome finishes, all in one of the most sought-after neighbourhoods in the area! NOTE: listing images and virtual tour for this listing represent the "Oakwood" plan model that is available for scheduled viewings. Some images may show optional upgrades. See site plan for available lots. (id:49269)
Royal LePage Triland Realty
16 Allister Drive
Middlesex Centre (Kilworth), Ontario
TO BE BUILT! Werrington Homes is excited to announce the launch of their newest project in beautiful Kilworth Heights West! Priced from $849,900, the builder has created 6 thoughtfully designed floorplans offering either 3 or 4 bedroom configurations and ranging in size from 1,751 - 2,232 sq ft above grade. Werrington is known for offering high quality finishes, at affordable pricing, and these builds are no exception! As standard all homes will be built with brick & hardboard exteriors, 9 ft ceilings on the main and raised ceilings in the lower, hardwood flooring throughout the main, generous kitchen and counter top allowances, second floor laundry, paver stone drive and walkways, ample pot lights & a 5 piece master ensuite complete with tile & glass shower & soaker tub! With the higher ceiling height and oversized windows in the basement, this offers a fantastic canvas to add additional living space if required! Follow our pre-designed basement plans that provide a rec room, 4th / 5th bedroom & bath or create your own based on your needs! Kilworth is an outstanding family-friendly community minutes from shopping and amenities in London with access to renowned schools, parks, and trails. Nothing has been left to chance: Great floorplans, reputable builder, awesome finishes, all in one of the most sought-after neighbourhoods in the area! NOTE: this listing represents the "Sunridge" plan. The interior images and virtual tour for this listing represent the "Oakwood" model home that is available for scheduled viewings. Some images may show optional upgrades. See site plan for available lots. Buy today, and be in your brand new home by fall of 2025!! (id:49269)
Royal LePage Triland Realty
1033 Newbury Avenue E
Oshawa (Eastdale), Ontario
Well maintained bungalow on a large 50X100 beautifully landscaped lot. Located on a quiet street in a very sought after neighborhood in Oshawa .Conveniently located near schools, parks, grocery stores, restaurants and transit. Lot features mature trees, hedges, beautiful landscaping, and fenced back yard. Bright inviting living/dining room with pot lights, wood burning fireplace with brick facade and walkout to a large private composite deck. Newly renovated modern white kitchen with granite counters, undermount sink, tile backsplash, SS fridge, gas stove, microwave, and dishwasher. Newly renovated main floor bath with glass shower stall. Finished basement features large rec room, spa like washroom, laundry room/workshop, built in single car garage and walkout to private backyard . Private paved drive with room for 2 cars. Numerous upgrades include windows, heat pump (with transferrable warranty)insulation, composite deck, newer kitchen and washroom. (id:49269)
Royal Heritage Realty Ltd.
2022 Atkinson Drive Unit# 10
Burlington, Ontario
Welcome to 10-2022 Atkinson Drive, a charming condo townhome nestled in Burlington's highly soughtafter Millcroft neighbourhood. This inviting home offers 1724 sqft of total living space and the perfect blend of comfort and convenience, located close to top-rated schools, scenic parks, and transit options. Step into the open-concept main floor, where hardwood floors flow throughout a cozy living room and a thoughtfully designed eat-in kitchen. The kitchen features a large island with drawer storage, ample cupboard space, a stylish tile backsplash, a sunlit over-sink window, and modern light fixtures. A seamless walkout leads to a fully fenced backyard with a stamped concrete patio ideal for intimate gatherings. A convenient 2-piece powder room completes the main level. Upstairs, the spacious primary bedroom boasts a large closet and a private 4-piece ensuite. Two additional well-sized bedrooms and a shared 4-piece bathroom offer comfort and versatility for family or guests. The finished basement extends the living space with a warm and inviting recreation room highlighted by a stunning stone gas fireplace feature wall and an additional office area for work or study. Don't miss this opportunity to live in a welcoming community with everything you need just steps away. (id:49269)
Royal LePage Burloak Real Estate Services
9055 5th Line
Angus, Ontario
Opportunity to own 69.48 acres of vacant land, zoned for agricultural use, in the desirable Essa Township. Perfect for farming, and investment, this property is priced affordably at under $40,000 per acre. This expansive parcel offers agricultural land, zoned specifically for farming and rural activities. Enjoy low annual property taxes of just $2,879.52 for 2024, making it an affordable investment. Conveniently located near Barrie and Angus, this property offers the best of both worlds: easy access to urban amenities while maintaining a peaceful, rural atmosphere. Don’t miss out on this opportunity to acquire prime agricultural land in a highly desirable location. (id:49269)
Sutton Group Incentive Realty Inc. Brokerage
380 Barker Parkway
Thorold (Rolling Meadows), Ontario
Gorgeous Brand New Never Lived, Detached Home ravine behind, For Lease In Thorold. This 4 Bed 3 Bath Property Features Stained Hardwood Floor on Main floor, stained stair case, Open Concept Laundry on 2nd floor. Few Minutes to Brock University. Close To School, Parks, Outdoor Rec Facilities, Golf Clubs And Niagara wine Country. No Smoking Inside. No Pets Please. **EXTRAS** Fridge, Stove, Washer, Dryer, Dishwasher, All Elf's, All Window Coverings. (id:49269)
RE/MAX Real Estate Centre Inc.


