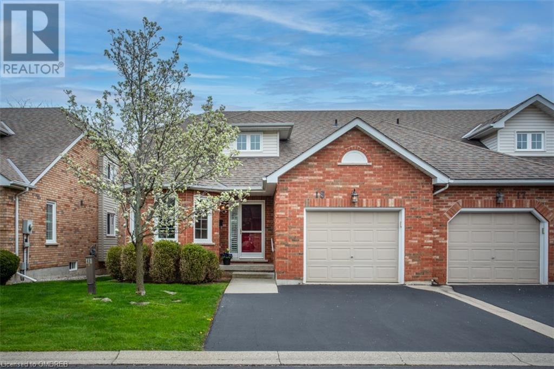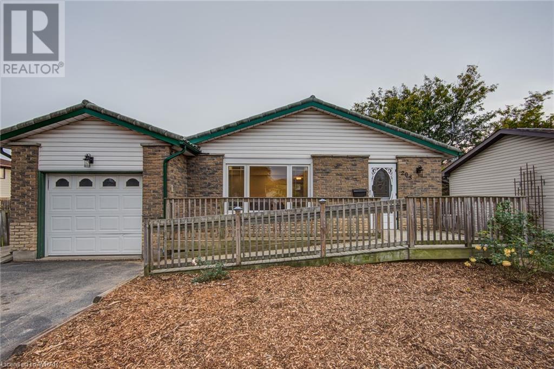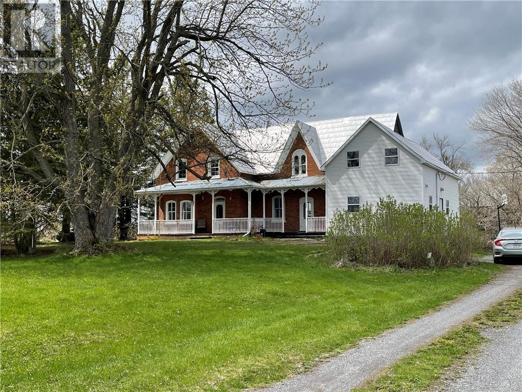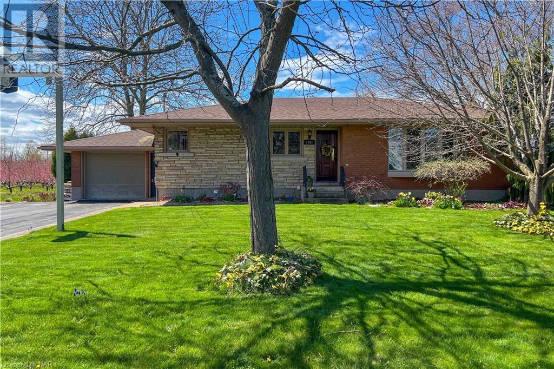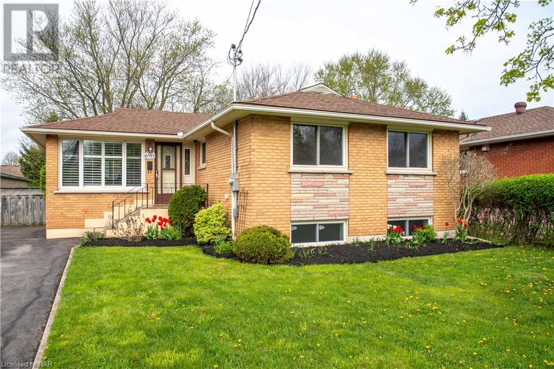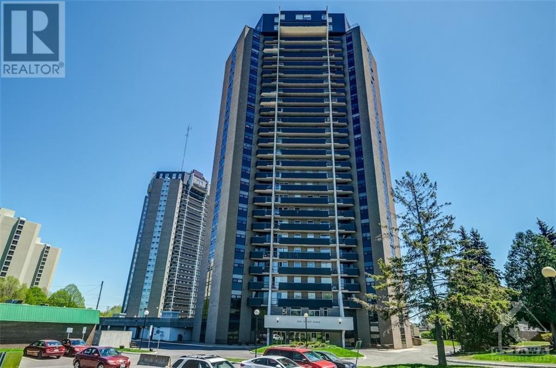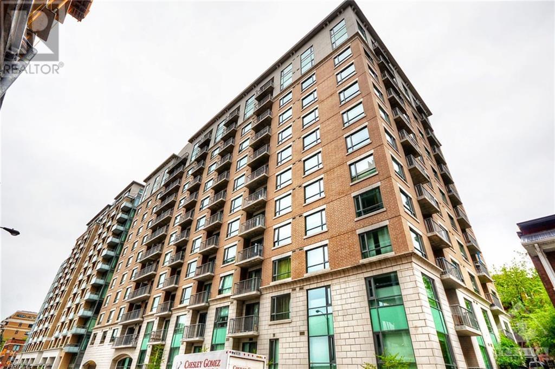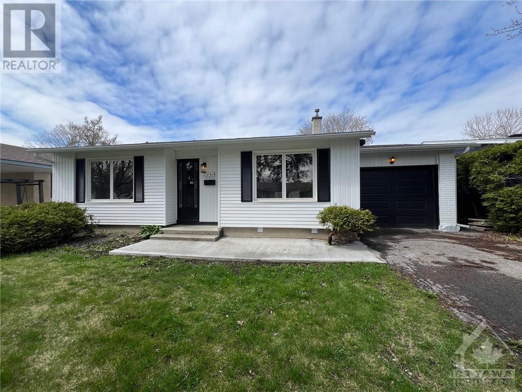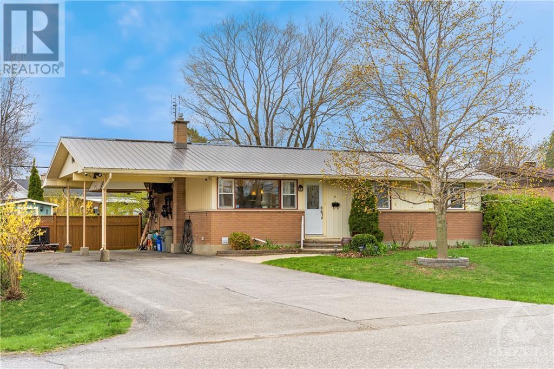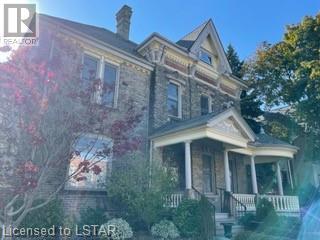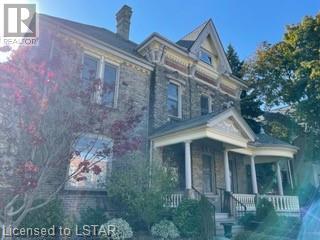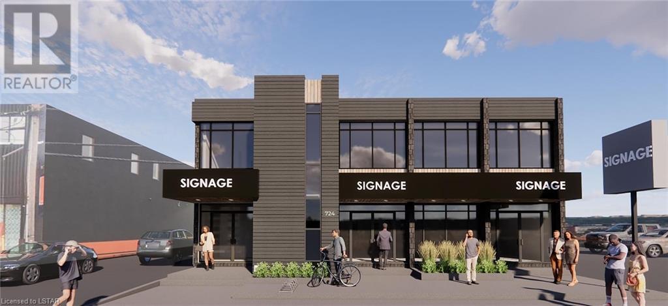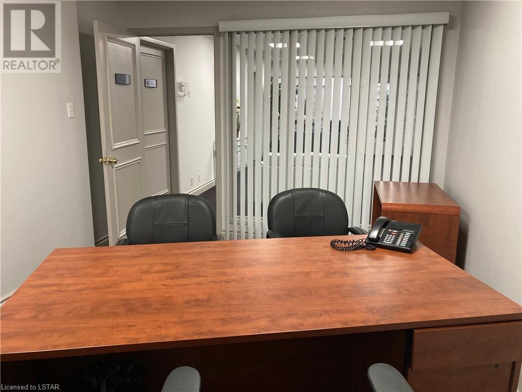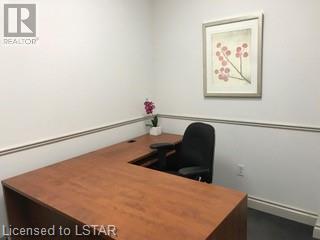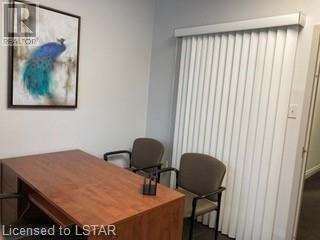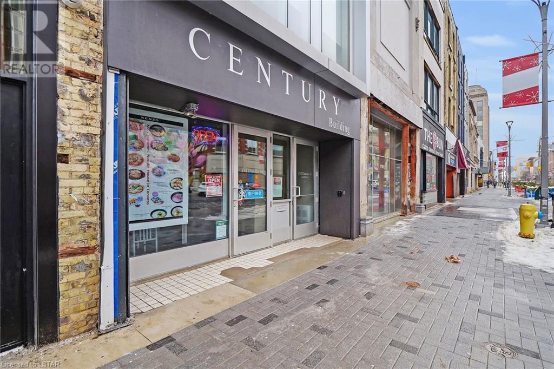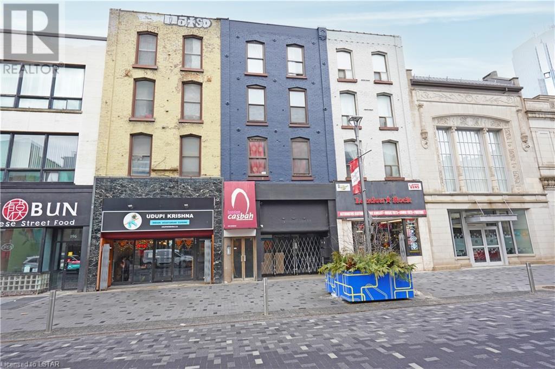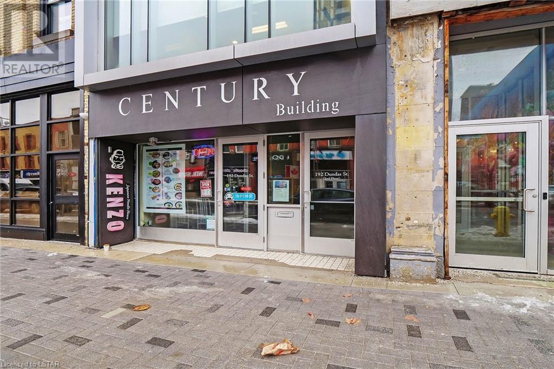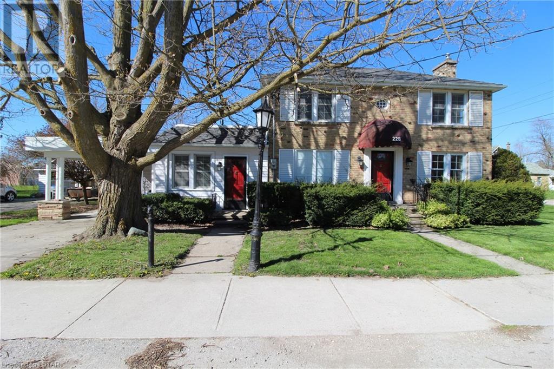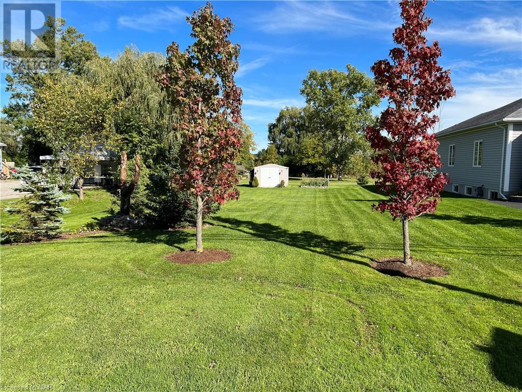2355 Headon Road Unit# 18
Burlington, Ontario
Rarely offered, sought-after Enclave in Burlington's desirable, Headon Forest neighbourhood - Fabulous Bungaloft, Semi-Detached: offering the Lifestyle and Location you have been waiting for! Inviting, Functional, Spacious Floor Plan, Elegant Soaring Ceilings, and Size! 1741 SF Above Grade, over 2914 Finished Living Space! 2+1 Bedrooms, 3.5 Bathrooms, Large Principal rooms, Living Room with Vaulted Ceilings, Vermont Castings gas Fireplace, solid wood Custom Built-in Cabinetry, Upper Loft open to below, separate Dining Room, Eat-In Kitchen, and large Main Floor Primary Bed with Walk-In closet and 4 pc Bathroom. Walk out from the Living Room onto a brand new Deck in your own Fully Fenced South-Facing Back Yard! Convenient Main Floor Laundry with sink, inside entry from Garage. Upper Level offers 2nd Bedroom with 3 Pc Bath & Walk-In Shower, and additional Room (Den to be used a Sitting Rm, TV, Office) open to below. Fully Finished 1200 SF Basement with Wet Bar, Corner Fireplace, Pot Lights, 3 Piece Bathroom with Separate Shower and additional Bedroom. Lots of Storage! Updates include brand new broadloom, freshly professionally painted throughout in neutral colours, brand new stainless appliances, never used, Califonia Shutters, updated light fixtures, all closets with organizers. Dbl Drivewy for 2 vehicles, Attractive Curb Appeal, designed for low maintenance Carefree Condo Living, nestled perfectly in a quiet, impeccably maintained enclave, just minutes from walking trails, convenient amenities, shops, restaurants, and everything Burlington has to offer, consistently ranked one of Canada’s most livable cities - truly a Hidden Gem! (id:49269)
Royal LePage Realty Plus Oakville
205 St Jerome Crescent
Kitchener, Ontario
Spacious, renovated legal duplex on a crescent location loaded with features! Completely renovated in 2020 205 St Jerome Cres is perfect for investors looking for quality turn-key investment or multi generational families. The main floor unit has the perfect layout with a large island/breakfast bar in the kitchen opening up to the living/diving area and 3 bedrooms, 1 bathroom plus ensuite laundry. Features include tiled entrance, kitchen and bathroom, stone counters, tiled back splash, stainless steel appliances, updated lighting and a side entrance to the large deck and fenced in yard. Entering through the private separate side entrance to the lower level unit you will find a huge 2 bed, 1 bath 1100sq foot unit with great ceiling height and natural light throughout. Quality vinyl flooring throughout, new kitchen with stainless steel appliances, back splash, kitchen island leading to the large living room area, massive primary bedroom, tiled bathroom and tub/shower, extra storage and ensuite laundry as well. Safe and sound insulation and resilient channel installed to minimize sound transfer, interconnected fire alarms, parking for 4, separate hydro meters, sitting on a 50 x 130ft lot plenty of space to enjoy or add massive value with potential to put 1-2 more units in the rear yard! Book your showing today! (id:49269)
Cloud Realty Inc.
18321 Concession 12 Road
Apple Hill, Ontario
Standing the test of time, while retaining a lot of it's old charm; this well renovated century home has so much to offer. Walking through the front door, with it's original stained glass window, you'll notice the high ceilings, the original banister, and old world charm that gives you an inviting feel. The sitting parlor is just off the front entrance which leads to the living room. The fantastic kitchen with a handy island, has plenty of storage and is perfect for entertaining. When you want to relax, just pop into your sauna in the main level bathroom. Up the main staircase, you'll find the 3 bdrms and another 3 pc bthrm with claw tub. Huge master has "his & her" closets, original knee windows and it's own staircase to the kitchen. That's not all! it also has an attached "shed" with an upper level. Owner has been there for nearly 40 years and has really loved and cared for this home. Insulating the walls, updating to a furnace, the electrical, and more.. this home really shines. (id:49269)
Royal LePage Performance Realty
1802 Four Mile Creek Road
Niagara-On-The-Lake, Ontario
Great country in the city feel in this meticulously maintained 2+1 bedroom brick bungalow on a large 75 x 150 lot with orchards on 2 sides and lush perenial gardens surrounding the house. Originally 3 bedrooms this home has been tastefully updated with a spacious master suite with ensuite privileges. The basement level has a separate entrance from the garage with inlaw possibilities and boasts a large family room with wood burning fireplace, 3rd bedroom, second bath/ utility room, prep room with sink and ample storage. Recent upgrades include new deck 2020, main bath 2021, master suite and closet 2023, and office/ bedroom 2020. Great Location for a great price! Quick possession possible. (id:49269)
RE/MAX Niagara Realty Ltd
6911 Hagar Avenue
Niagara Falls, Ontario
Welcome to 6911 Hagar Avenue located in a sought after area of Niagara Falls. You will find this meticulously maintained bi -level finished on both levels including a 2 bedroom inlaw apartment in the lower level with its own private entrance. It's brand new never lived in!! Up we have 3 bedrooms, eat-in kitchen & spacious living/ dining area plus a 4 piece bath. The electrical has been updated to 200 amp, new furnace, owned hot water tank & central air. Smart locks and self locking features on all entrances, newer windows throughout, newer roof shingles (10ish years) & much more. Don't Miss This One!!! (id:49269)
RE/MAX Niagara Realty Ltd
900 Dynes Road
Ottawa, Ontario
Come see this beautifully updated 2 bedroom 2 full bath condo on 25th floor. Amazing views of the city and Rideau River. Modified 2 bedroom unit features a large, open concept living space with engineered hardwood flooring throughout. Updated kitchen cabinets, quartz counters, backsplash and large peninsula/breakfast bar. Updated main bathroom with fully tiled walls. Spacious master bedroom features walkthrough closet and ensuite with walk-in shower. Good sized second bedroom can be used as an office. Building has many great amenities including indoor pool, sauna, party-room & library. Condo fees conveniently include Heat, Hydro and Water. Massive, 40ft long fenced in balcony with beautiful views provides lots of space for relaxing & entertaining. Includes 1 underground parking spot. Walking distance to Hog's Back Park, Mooney’s Bay Park, Rideau Canoe Club, & Hellenic Community Center. Be sure to check out the 3D Walkthrough online! (id:49269)
Keller Williams Integrity Realty
200 Besserer Street Unit#203
Ottawa, Ontario
Discover urban living in this 1135 sq. ft. 2 bed + den at The Galleria, with plenty of natural light through south-facing views pouring into the largest floor plan in the building. Step into a light-tiled entryway leading to a modern kitchen with stainless steel appliances, quartz countertops, and ample storage. Enjoy the open layout with an eat-up counter perfect for quick meals. Hardwood floors illuminate the living room flooded with natural light. The den offers versatility for a home office or reading nook. The primary bedroom features a walk-through closet to an ensuite bathroom. The second bedroom and bathroom offer convenience. Relax on the balcony overlooking the cityscape. Conveniently located at the other end of the hallway on your floor are an indoor pool, sauna, gym, outdoor terrace and a BBQ area at the back of the building. Walk & bike score of 99. Perfectly located between Sandy Hill and Lowertown, with access to all downtown Ottawa has to offer. (id:49269)
RE/MAX Hallmark Realty Group
2160 Blue Jay Crescent
Ottawa, Ontario
NO TIME TO WAIT....THIS BEAUTIFULLY RENOVATED 4 BEDROOM, BACKSPLIT HOME LOCATED IN SOUGHT AFTER BEACON HILL NORTH IS MOVE IN READY! IT'S JUST WAITING FOR YOU TO START MAKING MEMORIES WITH FAMILY & FRIENDS. MANY UPDATES HAVE BEEN MADE OVER THE PAST YEAR. FEATURES OF NOTE INCLUDE: OPEN CONCEPT MAIN LEVEL; SPACIOUS PRIMARY BEDROOM; NEW CUSTOM KITCHEN & APPLIANCES; HARDWOOD FLOORING, UPDATED BATHS; NEWER WINDOWS; NEW CUSTOM LIGHTING, ELECTRICAL SERVICE & PANEL; CAC (2018) & NEW THERMOSTAT; NEW ROOF AND GUTTERS; THE LARGE PRIVATE YARD IS FULLY FENCED & HEDGED WITH AN INTERLOCK PATIO & LARGE SHED; OVERSIZED SINGLE GARAGE WITH INSIDE ENTRY; NEW CONTRETE WALKWAWAY TO FRONT ENTRANCE. LOCATED IN COLONEL BY SECONDARY SCHOOL AREA; WALKING DISTANCE TO LRT. MINUTES TO DOWNTOWN. PLEASE NOTE THAT THERE IS; *No conveyance of written signed offers before 6:00 PM on May 13, 2024.*24 hours Irrevocable for All Offers; As per signed form 244. (id:49269)
Royal LePage Performance Realty
4 Kimberley Road
Ottawa, Ontario
Welcome to 4 Kimberley Road! This 3-bedroom 2-bathroom bungalow is in the quiet, family-friendly neighbourhood of Lynwood Village. You will find hardwood floors throughout the main floor, three good-sized bedrooms, a full bathroom, and an open-concept kitchen leading to the cozy living room. Down the stairs are a fully finished basement and another full bathroom. This home is beautifully landscaped and features a large private yard with a gazebo and oversized vegetable garden. There is no need to scrape snow off your car thanks to the large carport. A durable and long-lasting tin roof was installed in 2014. From here, you’re just stepping to schools, parks (pickleball anyone?), and all the amenities of Robertson Road and Bayshore Shopping Centre. Book your showing today! (id:49269)
Real Broker Ontario Ltd.
869 Dundas Street Unit# 6
London, Ontario
Discover your perfect, budget-friendly business office space nestled in the heart of Old East Village, right at the corner of Dundas and Ontario Street. This second-floor office suite boasts private offices, an inviting entrance, access to a well-appointed boardroom, a convenient kitchen area, and maintained bathroom. With inclusive janitorial services and high-speed internet, it presents an economical solution for businesses seeking success within a thriving community. Don't miss the chance to establish your business presence in this prime Old East Village location, just moments away from the West Fair Grounds and Farmers Market. Parking located across the street in the market lot. Your new workspace is ready and waiting – reach out to us today and elevate your business within this bustling neighbourhood. Take advantage of multi-unit discounts and various office sizes to suit your specific needs. 185 sq/ft month to month $1,375.00 + HST/monthly, six month term $1,312.50 + HST/monthly, one year term $1,250.00 + HST/monthly. (id:49269)
Thrive Realty Group Inc.
869 Dundas Street Unit# 1
London, Ontario
Discover your perfect, budget-friendly business office space nestled in the heart of Old East Village, right at the corner of Dundas and Ontario Street. This second-floor office suite boasts private offices, an inviting entrance, access to a well-appointed boardroom, a convenient kitchen area, and maintained bathroom. With inclusive janitorial services and high-speed internet, it presents an economical solution for businesses seeking success within a thriving community. Don't miss the chance to establish your business presence in this prime Old East Village location, just moments away from the West Fair Grounds and Farmers Market. Parking located across the street in the market lot. Your new workspace is ready and waiting – reach out to us today and elevate your business within this bustling neighbourhood. Take advantage of multi-unit discounts and various office sizes to suit your specific needs. 162 sq/ft month to month $1,158.30 + HST/monthly, six month term $1,105.65 + HST/monthly, one year term $1,053.00 + HST/monthly. (id:49269)
Thrive Realty Group Inc.
724 York Street
London, Ontario
Excellent opportunity on the York Street Corridor. Full Building Available with 2500 to 15,000+ square feet available. Located in a high traffic (12,000 VPD) area with quick access to Highbury, 401 & 402, downtown London and much more. This building is undergoing interior and exterior renovations and is awaiting your concept with many uses. Floor plates offer approximately 5,000 sq/ft +/- with a total of 15,000 sq/ft (various size units can be customized for users needs). Each floor is an open web available for tenant build out or landlord can provide design build out options built into the lease rate. Onsite pylon provides great signage and approximately 40 parking spaces. Don't miss this excellent opportunity. (id:49269)
Thrive Realty Group Inc.
341 Talbot Street Unit# 216
London, Ontario
Welcome to Talbot Court Corporate Studies in the convenient location of London's Downtown Core Market District! This 150 square foot office is located on the first floor. Included with rental suite is: Wi-Fi / High Speed Internet 1000 Mbps Download / 50 Mbps Upload, fully furnished, reception services including meet & greet, handling of all couriers, packages, mail in /out, 10 hours of boardroom time included per month, 2 boardrooms on-site, access to Talbot Court 24 hours a day - 7 days a week using side door after hours, property taxes, heat, hydro, water, cleaning/maintenance, free onsite visitor parking, cafe ´ kitchens and multiple reception lounges. Long term rental incentives available: Month to Month - $869 / 6 Month Term - $830 / 1 Year Term - $790 / 2 Year Term - $757 (plus HST). Don't miss this affordable opportunity. (id:49269)
Thrive Realty Group Inc.
341 Talbot Street Unit# 209
London, Ontario
Welcome to Talbot Court Corporate Studies in the convenient location of London's Downtown Core Market District! This 93 square foot office is located on the first floor. Included with rental suite is: Wi-Fi / High Speed Internet 1000 Mbps Download / 50 Mbps Upload, fully furnished, reception services including meet & greet, handling of all couriers, packages, mail in /out, 10 hours of boardroom time included per month, 2 boardrooms on-site, access to Talbot Court 24 hours a day - 7 days a week using side door after hours, property taxes, heat, hydro, water, cleaning/maintenance, free onsite visitor parking, cafe ´ kitchens and multiple reception lounges. Long term rental incentives available: Month to Month - $583 / 6 Month Term - $557 / 1 Year Term - $530 / 2 Year Term - $508 (plus HST). Don't miss this affordable opportunity. (id:49269)
Thrive Realty Group Inc.
341 Talbot Street Unit# 224
London, Ontario
Welcome to Talbot Court Corporate Studies in the convenient location of London's Downtown Core Market District! This 88 square foot office is located on the first floor. Included with rental suite is: Wi-Fi / High Speed Internet 1000 Mbps Download / 50 Mbps Upload, fully furnished, reception services including meet & greet, handling of all couriers, packages, mail in /out, 10 hours of boardroom time included per month, 2 boardrooms on-site, access to Talbot Court 24 hours a day - 7 days a week using side door after hours, property taxes, heat, hydro, water, cleaning/maintenance, free onsite visitor parking, cafe ´ kitchens and multiple reception lounges. Long term rental incentives available: Month to Month - $587 / 6 Month Term - $561 / 1 Year Term - $534 / 2 Year Term - $512 (plus HST). Don't miss this affordable opportunity. (id:49269)
Thrive Realty Group Inc.
59 Basil Crescent
Ilderton, Ontario
Discover the charm of Clear Skies living with The Chestnut, built by Sifton. This delightful two-bedroom, 2 bath haven is nestled in the heart of Ilderton. This cozy residence, spanning 1759 square feet, offers a warm and inviting interior design that beckons you to call it home. The private primary retreat, strategically positioned at the back of the house, boasts an ensuite bathroom and a spacious walk-in closet, ensuring a tranquil escape. Delight in the versatility of a den, overlooking the front of the home, with the option to elevate the space with a tray ceiling. The Chestnut's open concept kitchen and cafe create the perfect backdrop for culinary adventures, offering a seamless view of the backyard. This express home is awaiting you to custom pick your finishes and can be completed as quickly as 120 days. Clear Skies, just minutes north of London, presents a family-friendly community with single-family homes on 36' to 50' lots. This idyllic blend of suburban tranquility and quick access to big city amenities makes Clear Skies the ideal setting for your next chapter. Don't miss the opportunity to embrace the warmth and versatility of The Chestnut. Contact us now to experience the seamless fusion of comfort and style in a home that captivates from the moment you step inside. (id:49269)
Thrive Realty Group Inc.
14 Aspen Circle
Thorndale, Ontario
Welcome to the epitome of modern living in the heart of the Rosewood development in Thorndale. Nestled within the picturesque town, the new build Sifton property presents The Dogwood—a delightful 1,912 square feet bungalow offering an idyllic lifestyle. Boasting 3 bedrooms and 2 bathrooms, this charming residence is tailor-made for both families and empty nesters seeking comfort and style. The spacious kitchen, cafe, and great room provide an inviting ambiance for entertaining friends and family, creating lasting memories in a warm and welcoming environment. Rosewood Community, located just 10 minutes northeast of London at the crossroads of Nissouri Road and Thorndale Road, offers a serene haven for residents. Embrace the tranquility of open spaces and expansive lots, providing an ideal setting for young and growing families. Enjoy the convenience of proximity to schools, shopping, and recreational facilities, ensuring a well-rounded and community-oriented lifestyle. With the Dogwood, revel in the perfect blend of functionality and elegance, while a double-car garage adds practicality and storage options to complement your modern living experience. Welcome home to Rosewood—where contemporary design meets the charm of small-town living. (id:49269)
Thrive Realty Group Inc.
117 Aspen Circle
Thorndale, Ontario
Discover the allure of contemporary living in the Thorndale Rosewood development with this new Sifton property—The Chestnut. Boasting 1,759 square feet, 2 bedrooms, and 2 bathrooms, this cozy home is designed for those seeking a perfect blend of comfort and sophistication. Nestled in the heart of Rosewood, a budding single-family neighborhood in Thorndale, Ontario, residents can relish the charm of small-town living amidst open spaces, fresh air, and spacious lots—ideal for young and growing families or empty nesters. With a commitment to a peaceful and community-oriented lifestyle, Rosewood stands as an inviting haven for those who value tranquility and connection. Why Choose Rosewood? Conveniently located just 10 minutes northeast of London at the crossroads of Nissouri Road and Thorndale Road, Rosewood offers proximity to schools, shopping, and recreation, ensuring a well-rounded and convenient living experience. The Chestnut, a thoughtfully designed two-bedroom home, exudes warmth and sophistication. The private primary retreat, complete with an ensuite bathroom and spacious walk-in closet, is positioned at the back of the home for maximum privacy. The open concept kitchen and cafe provide a perfect backdrop for culinary delights, with a view of the backyard that enhances the overall sense of space and serenity. Elevate your lifestyle with The Chestnut in Rosewood—where modern design meets the tranquility of a close-knit community. (id:49269)
Thrive Realty Group Inc.
1080 Upperpoint Avenue Unit# 15
London, Ontario
Welcome to the epitome of contemporary condominium living with The Whispering Pine—a meticulously crafted 1,470 sq. ft. residence by Sifton. This two-bedroom condo invites you into a world of open-concept elegance, starting with a warm welcome from the large front porch. Inside, discover a thoughtfully designed layout featuring two spacious bedrooms, two full baths, main-floor laundry, and a seamlessly integrated dining, kitchen, and great room living area. A cozy gas fireplace takes center stage, creating a focal point for relaxation, complemented by windows on either side offering picturesque views of the backyard. The primary retreat, crowned with a raised tray ceiling, hosts an ensuite and an oversized walk-in closet, ensuring a luxurious and tranquil escape. Nestled in the highly sought-after west London, Whispering Pine embodies maintenance-free, one-floor living within a brand-new, vibrant lifestyle community. Residents will delight in the natural trails and forest views that surround, providing a harmonious blend of serenity and convenience. Explore nearby entertainment, boutiques, recreation facilities, personal services, and medical health providers—all within easy reach. Additionally, Whispering Pine ensures energy efficiency and eco-friendly living. With access to the West 5 community just up Riverbend Road, Sifton has once again delivered homes you can trust. Elevate your lifestyle with The Whispering Pine. (id:49269)
Thrive Realty Group Inc.
192-194 Dundas Street
London, Ontario
Step into history and sophistication with this unique leasing opportunity in downtown London. Once home to the iconic Century Theatre and recipient of the esteemed 2020 London Heritage Awards, this meticulously renovated historic building exudes charm and character. Spanning 9,650 square feet across three floors (devisable into 4,660 & 4,990 SF), the space features captivating 16-foot curved ceilings, large front entrance windows, ornate plaster molding, and a crystal chandelier finish. With a rooftop patio for leisure and client entertainment, this location, nestled between Clarence and Richmond Streets, seamlessly blends historic significance with modern convenience. Enjoy the perks of this distinguished locale, including three dedicated parking spots and easy access to a municipal parking lot just outside the back entrance. Ideal for businesses seeking a vibrant downtown presence, the lease includes utilities in the additional rent, providing a hassle-free and elegant setting for your enterprise. Don't miss the chance to make this historic gem your business's new home, where the fusion of heritage and contemporary functionality creates a distinctive and inspiring workspace. (id:49269)
Thrive Realty Group Inc.
200 Dundas Street Unit# Main
London, Ontario
Welcome to a prime commercial space perfectly suited for both office and retail endeavors! Boasting 1,695 square feet, this outstanding opportunity is nestled within a stunning downtown building, strategically positioned at the heart of My Dundas Place. Immerse your business in the vibrant energy of the core Downtown area, capturing the attention of pedestrians and potential clients alike. The space is adorned with captivating exposed brick accents, providing a unique and inviting atmosphere. With 1,694.64 sq/ft of versatile floor space, this listing promises an exceptional canvas for your business to thrive. Don't let this chance slip away – elevate your brand's presence by securing this beautifully finished commercial space today. (id:49269)
Thrive Realty Group Inc.
192-194 Dundas Street
London, Ontario
Unlock a piece of downtown London's history with the unique opportunity to own a meticulously renovated historic building, formerly the illustrious Century Theatre and proud recipient of the 2020 London Heritage Awards. This architectural gem spans 9,650 square feet across three floors, offering a versatile layout that can be easily demised into two separate units of 4,660 and 4,990 square feet. Adorned with captivating features such as 16-foot curved ceilings, expansive front entrance windows, ornate plaster molding, and a crystal chandelier finish, this property seamlessly combines historic charm with modern functionality. The rooftop patio provides an additional allure, creating a distinctive and memorable space for potential tenants or personal use. Strategically located between Clarence and Richmond Streets, this building is not only a testament to the city's rich past but also a prime investment opportunity. Included in the sale are three dedicated parking spots, complemented by the convenience of a municipal parking lot just outside the back entrance. The property comes with a steady stream of rental income, providing a lucrative prospect for investors. With utilities covered in the additional rent, this sale offers not only a piece of history but a turnkey investment in the heart of downtown London, where heritage meets contemporary appeal. Don't miss the chance to own a part of this vibrant community and secure a lasting investment in this incredible property. (id:49269)
Thrive Realty Group Inc.
228 Hastings Street
Parkhill, Ontario
PUBLIC OPEN HOUSE MAY 5, 2024 from 1pm-3pm! Welcome to 228 Hastings Street in the quaint town of Parkhill! This two-story yellow brick home with carport and single garage offers great curb appeal. Offering 1,864 square feet of living space above grade with three bedrooms and three full bathrooms. The 24'x17' addition allows for a spacious main floor family room with cathedral ceilings. Entrance foyer with three piece bathroom leads into kitchen and dining room. Living room offers gas fireplace with lots of windows for natural light. Second floor offers the three bedrooms with a full four piece bathroom. Partially finished lower level allows for a games room, bonus room, three piece bathroom, utility and laundry room. Backyard offers a 15'x30' pool, hot tub, pool house with two dressing rooms, pump room and a dry sauna. Sliding doors to single attached garage for more outside enjoyment space. All fenced in for privacy as you enjoy the backyard. The home is in need of some cosmetic updates as most of the home is original to when it was built. Calling all first time home buyers, renovators, investors to come take a look and see if this is the home for you! Parkhill is a great town and offers amenities for all ages and all walks of life. Ideally located only 30 minutes to London and 15 minutes to Grand Bend and the sandy shores of Lake Huron. Offers being held till May 9th and can be purchased individually or along with MLS #40574602. (id:49269)
RE/MAX Bluewater Realty Inc.
2178 Stevensville Road
Fort Erie, Ontario
Don't miss your chance to build your dream home! Large building lot with no rear neighbours. Has minor conservation easement on north side of lot. Building envelope is 52 feet. Survey available. (id:49269)
RE/MAX Niagara Realty Ltd

