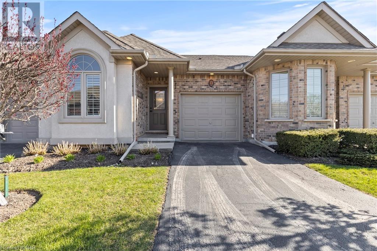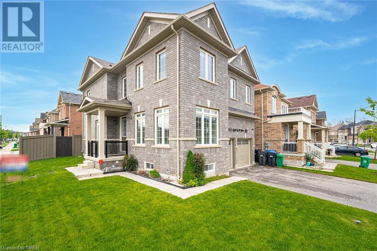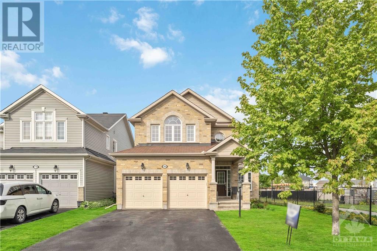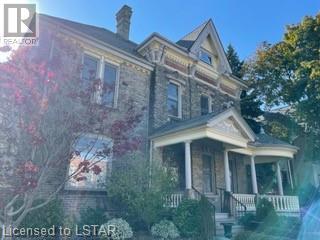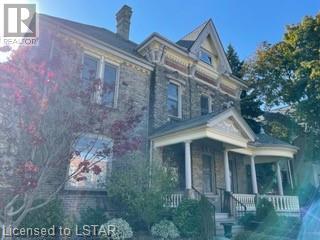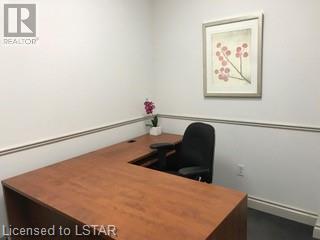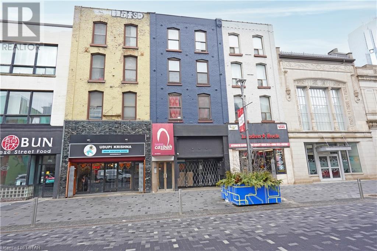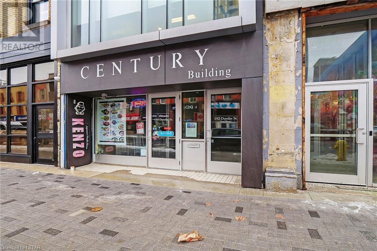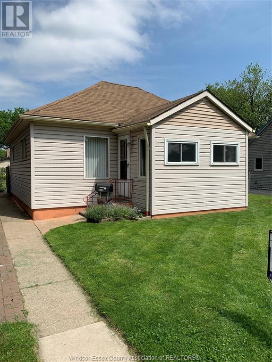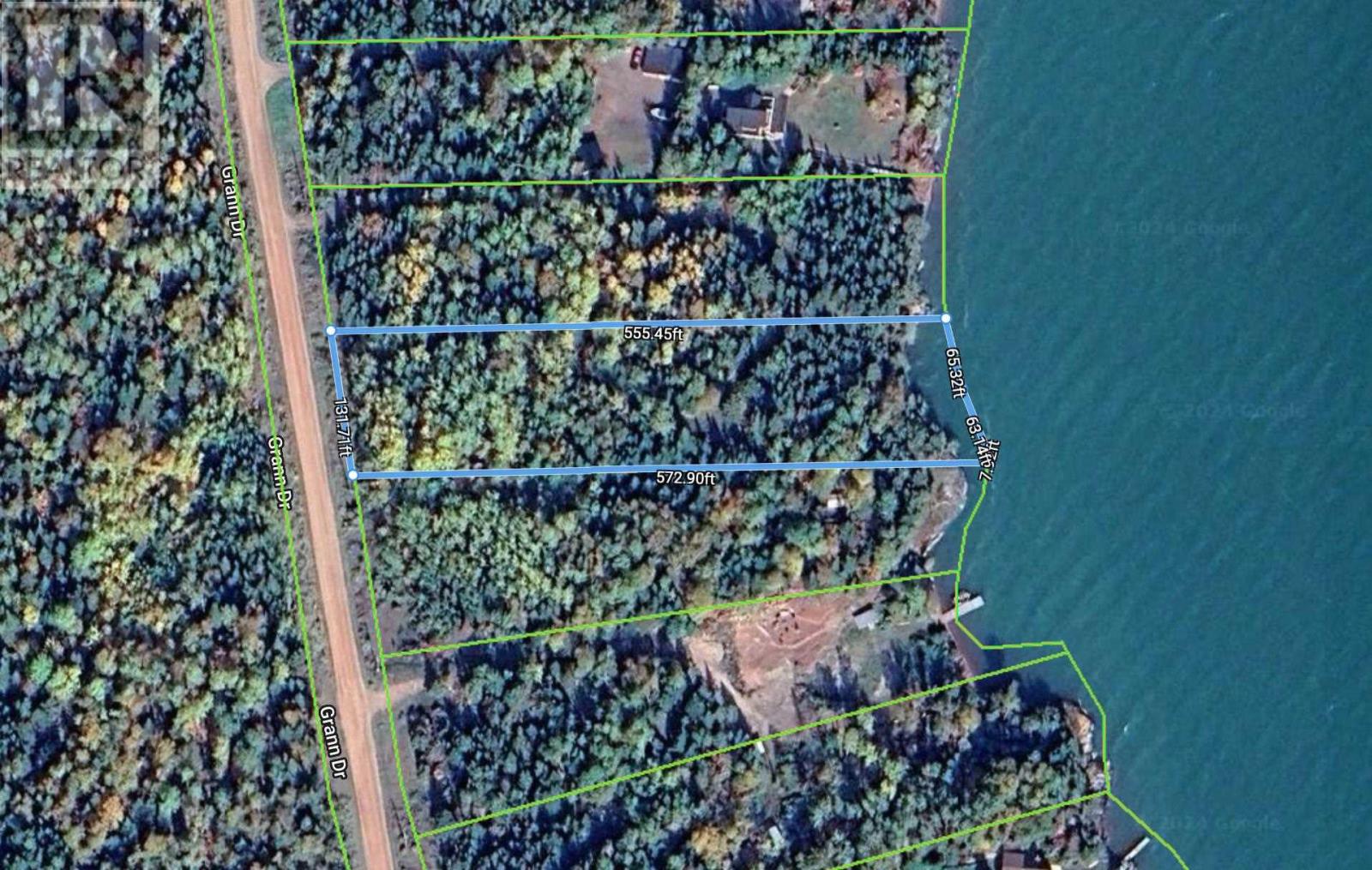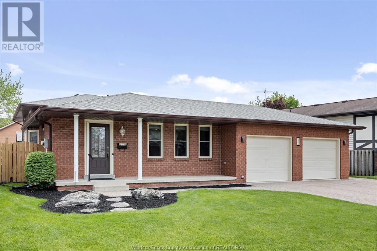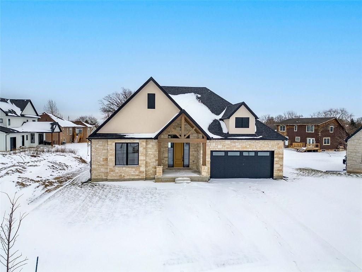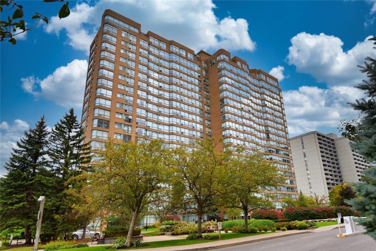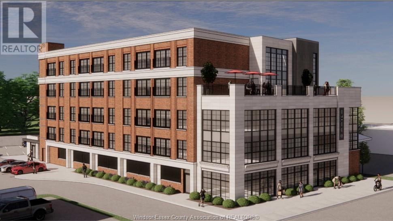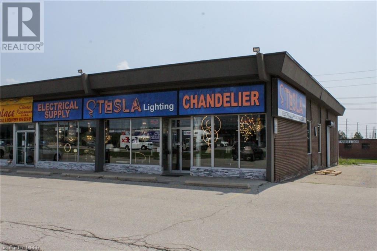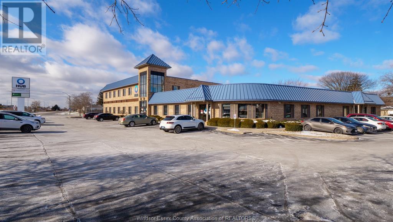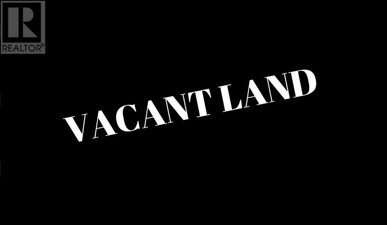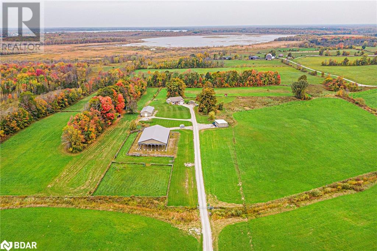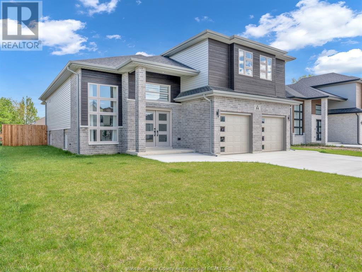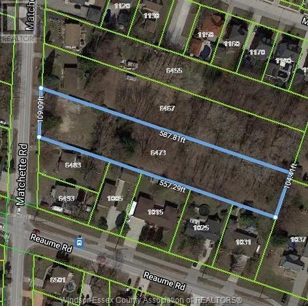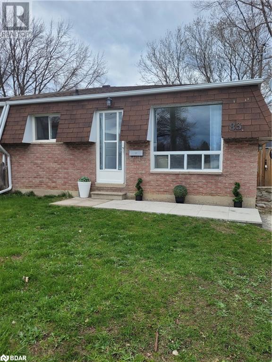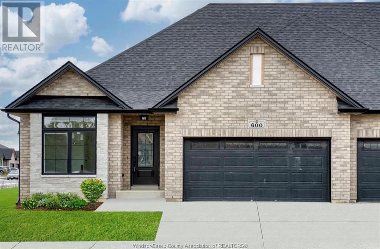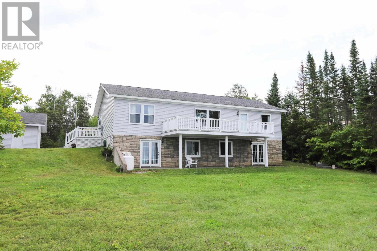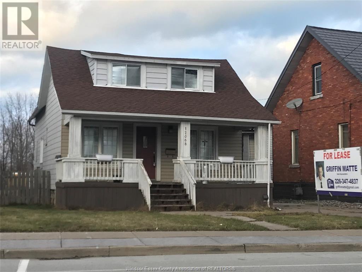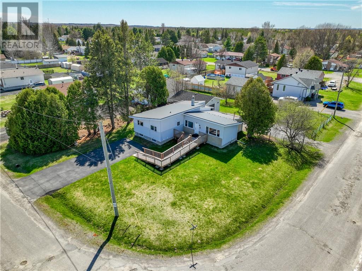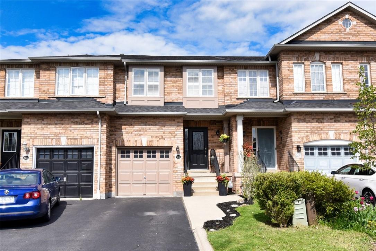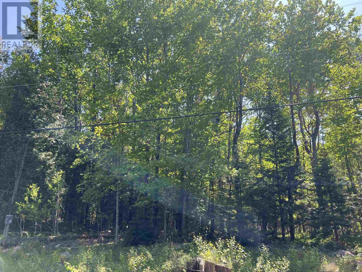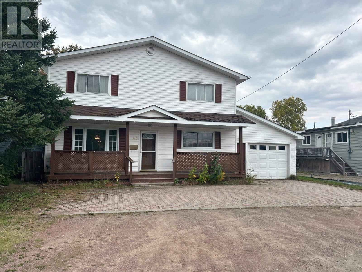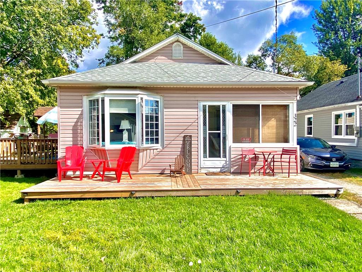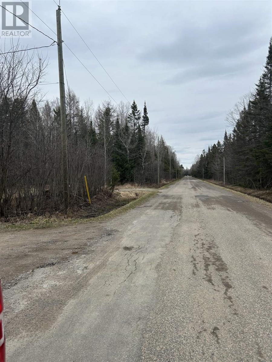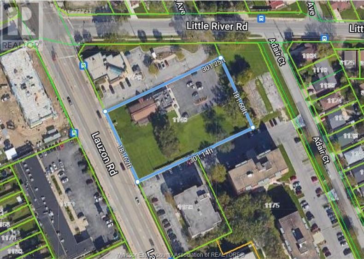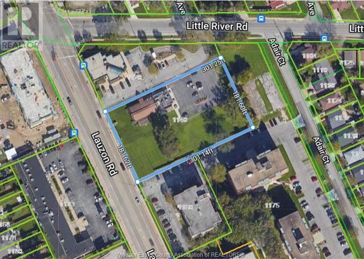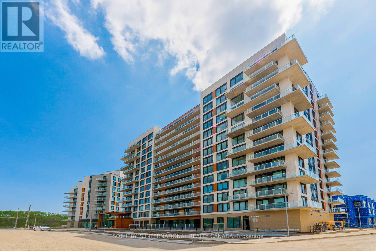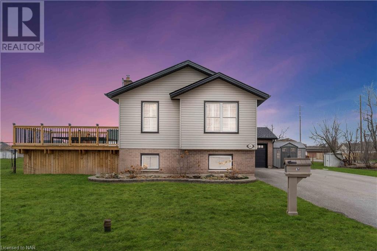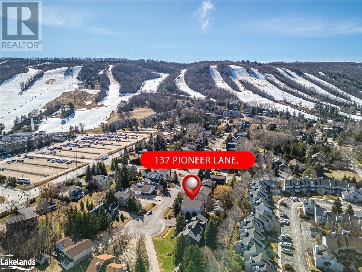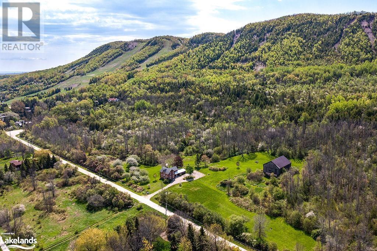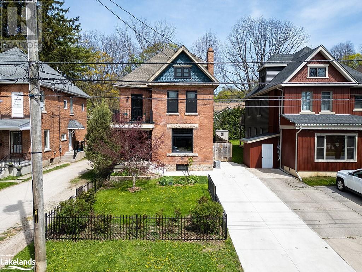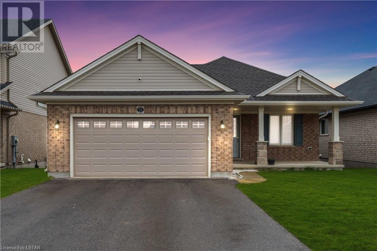8918 Sodom Road Unit# 13
Niagara Falls, Ontario
Open House May 19th and 20th: 2PM-4PM Welcome to your perfect carefree lifestyle in this charming bungalow townhouse nestled in the picturesque village of Chippawa, Niagara Falls. Ideal for downsizing seniors or busy professionals, this property offers convenience, comfort, and serenity. Situated just a 5-minute walk from the tranquil Welland River, where boats dock peacefully, or a short 5-minute drive to the breathtaking Niagara Falls, this location offers the best of both worlds. Step inside to discover a cozy living space featuring hardwood floors throughout the open-concept living room and kitchen, adorned with stylish fixtures. Imagine yourself unwinding by the natural fireplace on a chilly winter evening, sipping a cup of coffee and enjoying the warmth of the flames. This two-bedroom townhouse has been lovingly maintained by the same owner since 2014 and boasts fresh paint throughout, creating a welcoming atmosphere. One of the many perks of this property is the inclusive condo fee, covering high-speed internet, water bills, and all exterior maintenance, allowing you to truly relax and enjoy your downtime, even on snowy storm days, while the fireplace crackles in the background. The unfinished basement offers unlimited opportunities to add your personal touch and create additional living space or features to suit your needs. The appreciation value of this area is evident, with the upcoming completion of the $3.6 billion Niagara South Hospital in 2028, just a 10-minute drive from Chippawa. Don't miss out on this incredible opportunity to own a piece of this thriving community. Schedule your viewing today and envision your future in this wonderful home. (id:49269)
Cosmopolitan Realty
351 Royal West Drive Drive
Brampton, Ontario
Absolutely Gorgeous Detached All Brick 4 Bedroom 5 Bath Home On Premium Corner Lot Tons Of Upgrades. All Hardwood On Main Floor, Separate Living/Dining Room, Great Room Open To Chef's Kitchen With Breakfast Area. Oak Staircase Leads To 4 Generous Bedrooms With Plenty Of Closet Space, Master With 5Pc Ensuite Walk-In Closet & Double Closet . Separate Entrance To Finished Basement With Bedroom, Cold Room And Above Grade Windows. Newer Home Built 2017. Must See & Have! Centrally Located Close To All Amenities. (id:49269)
RE/MAX Realty Services Inc M
180 Chenoa Way
Nepean, Ontario
Step inside 180 Chenoa Way! Here's your chance to live in the prestigious Stonebridge golf club community. This immaculate 4-bed, 3-bath home offers stunning curb appeal and sits on one of the finest streets. With 9ft ceilings, a formal dining area, and a versatile front room. The sunlit kitchen opens to the family room and a spacious fully fenced rear yard. Enjoy the main floor laundry. Spacious bedrooms, including a primary suite with a walk-in closet and spa-like ensuite, and a second bedroom with a vaulted ceiling. The lower level features upgraded windows and a rough-in for a fourth bathroom. Ideal location, close to transit, schools, parks, and the Minto Recreation Centre. Don't miss out – schedule your showing today and envision the possibilities of calling this delightful property your new home! Visit the website: https://tours.snaphouss.com/180chenoawaynepeanon (id:49269)
Exp Realty
869 Dundas Street Unit# 6
London, Ontario
Discover your perfect, budget-friendly business office space nestled in the heart of Old East Village, right at the corner of Dundas and Ontario Street. This second-floor office suite boasts private offices, an inviting entrance, access to a well-appointed boardroom, a convenient kitchen area, and maintained bathroom. With inclusive janitorial services and high-speed internet, it presents an economical solution for businesses seeking success within a thriving community. Don't miss the chance to establish your business presence in this prime Old East Village location, just moments away from the West Fair Grounds and Farmers Market. Parking located across the street in the market lot. Your new workspace is ready and waiting – reach out to us today and elevate your business within this bustling neighbourhood. Take advantage of multi-unit discounts and various office sizes to suit your specific needs. 185 sq/ft month to month $1,375.00 + HST/monthly, six month term $1,312.50 + HST/monthly, one year term $1,250.00 + HST/monthly. (id:49269)
Thrive Realty Group Inc.
869 Dundas Street Unit# 1
London, Ontario
Discover your perfect, budget-friendly business office space nestled in the heart of Old East Village, right at the corner of Dundas and Ontario Street. This second-floor office suite boasts private offices, an inviting entrance, access to a well-appointed boardroom, a convenient kitchen area, and maintained bathroom. With inclusive janitorial services and high-speed internet, it presents an economical solution for businesses seeking success within a thriving community. Don't miss the chance to establish your business presence in this prime Old East Village location, just moments away from the West Fair Grounds and Farmers Market. Parking located across the street in the market lot. Your new workspace is ready and waiting – reach out to us today and elevate your business within this bustling neighbourhood. Take advantage of multi-unit discounts and various office sizes to suit your specific needs. 162 sq/ft month to month $1,158.30 + HST/monthly, six month term $1,105.65 + HST/monthly, one year term $1,053.00 + HST/monthly. (id:49269)
Thrive Realty Group Inc.
341 Talbot Street Unit# 209
London, Ontario
Welcome to Talbot Court Corporate Studies in the convenient location of London's Downtown Core Market District! This 93 square foot office is located on the first floor. Included with rental suite is: Wi-Fi / High Speed Internet 1000 Mbps Download / 50 Mbps Upload, fully furnished, reception services including meet & greet, handling of all couriers, packages, mail in /out, 10 hours of boardroom time included per month, 2 boardrooms on-site, access to Talbot Court 24 hours a day - 7 days a week using side door after hours, property taxes, heat, hydro, water, cleaning/maintenance, free onsite visitor parking, cafe ´ kitchens and multiple reception lounges. Long term rental incentives available: Month to Month - $583 / 6 Month Term - $557 / 1 Year Term - $530 / 2 Year Term - $508 (plus HST). Don't miss this affordable opportunity. (id:49269)
Thrive Realty Group Inc.
3 Basil Crescent
Ilderton, Ontario
Embark on an exciting journey to your dream home in Clear Skies, an idyllic family haven just minutes North of London in Ilderton. Sifton Homes introduces the captivating Black Alder Traditional, a 2,138 sq. ft. masterpiece tailored for contemporary living available with a quick closing. The main floor effortlessly connects the great room, kitchen, and dining area, boasting a chic kitchen with a walk-in pantry for seamless functionality. Upstairs, discover three bedrooms, a luxurious primary ensuite, and revel in the convenience of an upper-level laundry closet and a spacious open loft area. Clear Skies seamlessly blends suburban tranquility with immediate access to city amenities, creating the ultimate canvas for a dynamic family lifestyle. This haven isn't just a house; it's a gateway to a lifestyle that artfully blends quality living with modern convenience. Seize the opportunity – reach out now to make the Black Alder Traditional your new home and embark on a thrilling journey where contemporary elegance harmonizes with the warmth of family living. (id:49269)
Thrive Realty Group Inc.
14 Aspen Circle
Thorndale, Ontario
Welcome to the epitome of modern living in the heart of the Rosewood development in Thorndale. Nestled within the picturesque town, the new build Sifton property presents The Dogwood—a delightful 1,912 square feet bungalow offering an idyllic lifestyle. Boasting 3 bedrooms and 2 bathrooms, this charming residence is tailor-made for both families and empty nesters seeking comfort and style. The spacious kitchen, cafe, and great room provide an inviting ambiance for entertaining friends and family, creating lasting memories in a warm and welcoming environment. Rosewood Community, located just 10 minutes northeast of London at the crossroads of Nissouri Road and Thorndale Road, offers a serene haven for residents. Embrace the tranquility of open spaces and expansive lots, providing an ideal setting for young and growing families. Enjoy the convenience of proximity to schools, shopping, and recreational facilities, ensuring a well-rounded and community-oriented lifestyle. With the Dogwood, revel in the perfect blend of functionality and elegance, while a double-car garage adds practicality and storage options to complement your modern living experience. Welcome home to Rosewood—where contemporary design meets the charm of small-town living. (id:49269)
Thrive Realty Group Inc.
59 Basil Crescent
Ilderton, Ontario
Discover the charm of Clear Skies living with The Chestnut, built by Sifton. This delightful two-bedroom, 2 bath haven is nestled in the heart of Ilderton. This cozy residence, spanning 1759 square feet, offers a warm and inviting interior design that beckons you to call it home. The private primary retreat, strategically positioned at the back of the house, boasts an ensuite bathroom and a spacious walk-in closet, ensuring a tranquil escape. Delight in the versatility of a den, overlooking the front of the home, with the option to elevate the space with a tray ceiling. The Chestnut's open concept kitchen and cafe create the perfect backdrop for culinary adventures, offering a seamless view of the backyard. This express home is awaiting you to custom pick your finishes and can be completed as quickly as 120 days. Clear Skies, just minutes north of London, presents a family-friendly community with single-family homes on 36' to 50' lots. This idyllic blend of suburban tranquility and quick access to big city amenities makes Clear Skies the ideal setting for your next chapter. Don't miss the opportunity to embrace the warmth and versatility of The Chestnut. Contact us now to experience the seamless fusion of comfort and style in a home that captivates from the moment you step inside. (id:49269)
Thrive Realty Group Inc.
117 Aspen Circle
Thorndale, Ontario
Discover the allure of contemporary living in the Thorndale Rosewood development with this new Sifton property—The Chestnut. Boasting 1,759 square feet, 2 bedrooms, and 2 bathrooms, this cozy home is designed for those seeking a perfect blend of comfort and sophistication. Nestled in the heart of Rosewood, a budding single-family neighborhood in Thorndale, Ontario, residents can relish the charm of small-town living amidst open spaces, fresh air, and spacious lots—ideal for young and growing families or empty nesters. With a commitment to a peaceful and community-oriented lifestyle, Rosewood stands as an inviting haven for those who value tranquility and connection. Why Choose Rosewood? Conveniently located just 10 minutes northeast of London at the crossroads of Nissouri Road and Thorndale Road, Rosewood offers proximity to schools, shopping, and recreation, ensuring a well-rounded and convenient living experience. The Chestnut, a thoughtfully designed two-bedroom home, exudes warmth and sophistication. The private primary retreat, complete with an ensuite bathroom and spacious walk-in closet, is positioned at the back of the home for maximum privacy. The open concept kitchen and cafe provide a perfect backdrop for culinary delights, with a view of the backyard that enhances the overall sense of space and serenity. Elevate your lifestyle with The Chestnut in Rosewood—where modern design meets the tranquility of a close-knit community. (id:49269)
Thrive Realty Group Inc.
1080 Upperpoint Avenue Unit# 9
London, Ontario
Introducing The Redwood—a 1,571 sq. ft. Sifton condominium designed with versatility and modern living in mind. This home features an array of wonderful options, allowing you to personalize your space to suit your lifestyle. At the front of the home, choose between a formal dining room or create a private den for a home office, offering flexibility to cater to your unique needs. The kitchen is a focal point, equipped with a walk-in pantry and seamlessly connecting to an inviting eat-in cafe, leading into the great room adorned with a tray ceiling, gas fireplace, and access to the rear deck. The bedrooms are strategically tucked away for privacy, with the primary retreat boasting a tray ceiling, large walk-in closet, and a fabulous ensuite. Express your style by choosing finishes, and with a minimum 120-day turnaround, you can soon enjoy a home that truly reflects your vision. Nestled in the highly desirable west London, Whispering Pine provides maintenance-free, one-floor living within a brand-new, dynamic lifestyle community. Immerse yourself in the natural beauty of surrounding trails and forest views, while also benefiting from convenient access to nearby entertainment, boutiques, recreation facilities, personal services, and medical health providers. These condominiums not only prioritize energy efficiency but also offer the peace of mind that comes with Sifton-built homes you can trust. Enjoy the best of modern living with access to the West 5 community just up Riverbend. (id:49269)
Thrive Realty Group Inc.
1080 Upperpoint Avenue Unit# 15
London, Ontario
Welcome to the epitome of contemporary condominium living with The Whispering Pine—a meticulously crafted 1,470 sq. ft. residence by Sifton. This two-bedroom condo invites you into a world of open-concept elegance, starting with a warm welcome from the large front porch. Inside, discover a thoughtfully designed layout featuring two spacious bedrooms, two full baths, main-floor laundry, and a seamlessly integrated dining, kitchen, and great room living area. A cozy gas fireplace takes center stage, creating a focal point for relaxation, complemented by windows on either side offering picturesque views of the backyard. The primary retreat, crowned with a raised tray ceiling, hosts an ensuite and an oversized walk-in closet, ensuring a luxurious and tranquil escape. Nestled in the highly sought-after west London, Whispering Pine embodies maintenance-free, one-floor living within a brand-new, vibrant lifestyle community. Residents will delight in the natural trails and forest views that surround, providing a harmonious blend of serenity and convenience. Explore nearby entertainment, boutiques, recreation facilities, personal services, and medical health providers—all within easy reach. Additionally, Whispering Pine ensures energy efficiency and eco-friendly living. With access to the West 5 community just up Riverbend Road, Sifton has once again delivered homes you can trust. Elevate your lifestyle with The Whispering Pine. (id:49269)
Thrive Realty Group Inc.
200 Dundas Street Unit# Main
London, Ontario
Welcome to a prime commercial space perfectly suited for both office and retail endeavors! Boasting 1,695 square feet, this outstanding opportunity is nestled within a stunning downtown building, strategically positioned at the heart of My Dundas Place. Immerse your business in the vibrant energy of the core Downtown area, capturing the attention of pedestrians and potential clients alike. The space is adorned with captivating exposed brick accents, providing a unique and inviting atmosphere. With 1,694.64 sq/ft of versatile floor space, this listing promises an exceptional canvas for your business to thrive. Don't let this chance slip away – elevate your brand's presence by securing this beautifully finished commercial space today. (id:49269)
Thrive Realty Group Inc.
192-194 Dundas Street
London, Ontario
Unlock a piece of downtown London's history with the unique opportunity to own a meticulously renovated historic building, formerly the illustrious Century Theatre and proud recipient of the 2020 London Heritage Awards. This architectural gem spans 9,650 square feet across three floors, offering a versatile layout that can be easily demised into two separate units of 4,660 and 4,990 square feet. Adorned with captivating features such as 16-foot curved ceilings, expansive front entrance windows, ornate plaster molding, and a crystal chandelier finish, this property seamlessly combines historic charm with modern functionality. The rooftop patio provides an additional allure, creating a distinctive and memorable space for potential tenants or personal use. Strategically located between Clarence and Richmond Streets, this building is not only a testament to the city's rich past but also a prime investment opportunity. Included in the sale are three dedicated parking spots, complemented by the convenience of a municipal parking lot just outside the back entrance. The property comes with a steady stream of rental income, providing a lucrative prospect for investors. With utilities covered in the additional rent, this sale offers not only a piece of history but a turnkey investment in the heart of downtown London, where heritage meets contemporary appeal. Don't miss the chance to own a part of this vibrant community and secure a lasting investment in this incredible property. (id:49269)
Thrive Realty Group Inc.
616 Capitol
Windsor, Ontario
616 CAPITOL; CUTE & COZY! NESTLED IN THE HEART OF REMINGTON PARK, SOUTH CENTRAL WINDSOR. LOVELY TWO BEDROOM HOME WITH A LARGE FOYER LEADING INTO THE SPACIOUS LIVING ROOM AND EAT-IN KITCHEN. BIG LAUNDRY ROOM ALLOWING FOR A DESK/OFFICE, WORK FROM HOME! PLENTY OF ROOM FOR PARKING OUT FRONT, 5-6 CARS MINIMUM. RETREAT TO THE PEACEFUL BACKYARD AND ENJOY YOUR SUMMER DAYS! BLANK CANVAS READY FOR YOUR PERSONAL TOUCHES. (id:49269)
Right At Home Realty Pro
Ib Toronto Regional Real Estate Board
Lot 17 Grann Dr
Shuniah, Ontario
One of kind waterfront lots, only 45 minutes from town on beautiful Black Bay Lake Superior. Sitting on over 2 acres this vacant lot offers world class fishing, beautiful sunrises and year round opportunity so close to town. Hydro on the road, roughed in driveway and well. HST is applicable. Vendor Take Back Mortgage is an open...speak to listing agent. (id:49269)
Royal LePage Lannon Realty
212 Wedgewood Lane
Tecumseh, Ontario
212 WEDGEWOOD: Welcome to your dream home in Tecumseh town! Charming 4-level backsplit w/ 3 bedrooms & 2 bathrooms, just moments away from tranquil Lakewood Park & all of your shopping needs. Step into a culinary haven w/ updated kitchen boasting sleek quartz countertops, charming breakfast bar, & a cozy eating area - the perfect spot for morning coffee. Indulge in luxury w/ two brand-new bathrooms featuring elegant glass shower doors. Relax in the spacious living room or cozy up by the gas fireplace in the family room. Access your private oasis through the convenient grade entrance to enjoy the covered patio that provides the perfect shade for summer entertaining. Retreat to the mancave garage w/ heater to enjoy all your hobbies year round, plus ample parking w/ space for 4 vehicles in the driveway. Complete with a fully fenced yard, two sheds, and an automatic generator, this is your slice of paradise. Don't wait - schedule a showing today and make this house your home sweet home! (id:49269)
Right At Home Realty Pro
Ib Toronto Regional Real Estate Board
4325 Tecumseh Line
Tilbury, Ontario
LOOK NO FURTHER! THIS IS YOUR OPPORTUNITY TO OWN A CUSTOM HOME FROM AN INCREDIBLE BUILDER! BROUGHT TO YOU BY TORREAN LAND DESIGN+ BUILING INC. IS THIS BUILD TO SUIT 3-4 BEDROOM, 2 BATHROOM, 2000 SQ FT RANCH HOME ON A SPECTACULARLY 85.3' BY 200.78' LOT. CLOSE TO LAKE ST. CLAIR, CLOSE TO 401 ACCESS AND COUNTRY LIVING ALL IN ONE. CALL TO DISCUSS OR TO FIND OUT MORE ABOUT THIS EXECUTIVE BUILDER AND HIS WORK, YOU WILL NOT BE DISAPPOINTED! (id:49269)
Century 21 Local Home Team Realty Inc
Ib Toronto Regional Real Estate Board
3643 Vosburgh Place
Campden, Ontario
Looking for a brand new, fully upgraded bungalow, in a peaceful country setting? This property will exceed all expectations. Offering a 10-ft, tray ceiling in the Great Room, an 11-ft foyer ceiling, 9-ft in the remaining home and hardwood and tile floors throughout, the home will immediately impress. The primary bedroom has a walk-in closet and its ensuite has a tiled glass shower, freestanding tub and double vanity. The Jack and Jill bathroom serves the other two main floor bedrooms and has a tiled tub/shower and a double vanity, as well. The red oak staircase has metal balusters adding warmth equal to the 56" gas linear fireplace of the great room. The partially finished basement has the home's fourth washroom, and two extra bedrooms, adding to the three on the main floor. From the basement, walk out to the back yard where you'll experience peaceful tranquility. There are covered porches on both the front and back of the home, a double wide garage, and a cistern located under the garage. The electric hot water tank is owned holding 60 gallons, and the property is connected to sewers. Close to conservation parks, less than 10 minutes to the larger town of Lincoln for all major necessities, and less than 15 mins away from the QEW with access to St. Catharines, Hamilton, a multitude of wineries, shopping centres, golf courses, hiking trails, Lake Ontario and the US border. (id:49269)
Keller Williams Complete Realty
1276 Maple Crossing Boulevard, Unit #1508
Burlington, Ontario
Welcome to the Grand Regency! This exquisite 1-bedroom plus den unit epitomizes urban living in Burlington. As you step inside, you're greeted by an abundance of natural light flooding through floor-to-ceiling windows, offering million dollar view of Lake Ontario and escarpment. Some days you can even see the Toronto skyline. The spacious bedroom seamlessly connects to a walk-through closet, leading you to a luxurious 4-piece bathroom adorned with modern fixtures. Recent updates include freshly laid wood-like flooring and a fresh coat of neutral paint, creating a welcoming ambiance that complements any decor style. This unit comes with the added bonus of a double-sized locker, providing ample storage space (#111A) for all your belongings. Security is paramount, with 24-hour surveillance ensuring your peace of mind. Within the building, an array of amenities awaits, from fitness facilities to entertainment lounges, catering to your every need. Outside, discover a vibrant neighborhood brimming with life. Explore the nearby parks, stroll along the lakefront, or indulge in retail therapy at the nearby shopping districts—all within easy walking distance. With schools and public transit conveniently close by, every convenience is at your fingertips. Don't let this opportunity pass you by. Experience the unparalleled lifestyle offered by the Grand Regency. Act now and seize the chance to make this urban sanctuary your new home. Opportunities like these are rare—make your move today! (id:49269)
Your Home Sold Guaranteed Realty Services Inc.
12106 & 12110 Tecumseh Road East
Tecumseh, Ontario
ATTN: INVESTORS & DEVELOPERS - THIS PARCEL IS ZONED & READY FOR A LARGE MULTI RESIDENTIAL BUILDING OF UP TO 40 UNITS, PLUS A GROUND FLOOR COMMERCIAL UNIT. LOCATED IN THE TOWN OF TECUMSEH & MINUTES FROM THE NEW 5 BILLION DOLLAR NEXTSTAR BATTERY PLANT. (THIS PPTY INCLUDES BOTH 12106 & 12110 TECUMSEH RD E). (id:49269)
Royal LePage Binder Real Estate - 649
Ib Toronto Regional Real Estate Board
7426 Island View Street
Washago, Ontario
You owe it to yourself to experience this home in your search for waterfront harmony! Embrace the unparalleled beauty of this newly built waterfront home in Washago, where modern sophistication blends seamlessly with nature's tranquility. In 2022, a vision brought to life a place of cherished memories, comfort, and endless fun. This spacious 2206 sq/ft bungalow showcases the latest construction techniques for optimal comfort, with dramatic but cozy feels and efficiency. Sunsets here are unparalleled, casting breathtaking colors over the sandy and easily accessible waterfront and flowing into the home to paint natures pallet in your relaxed spaces. Inside, soaring and majestic cathedral ceilings with fans create an inviting atmosphere, while oversized windows , transoms and glass sliding doors frame captivating views. The kitchen features custom extended height dramatic cabinetry, a large quartz island with power and stylish fixtures. Privacy fencing and an expansive back deck offer maximum seclusion and social space. Meticulous construction with engineered trusses and an ICF foundation ensure energy efficiency. The state-of-the-art Eljen septic system and a new drilled well with advanced water filtration and sanitization systems provide pristine and worry free living. 200 amps of power is here to service your needs. Versatility defines this home, with a self-contained safe and sound unit featuring a separate entrance, perfect for extended family or income potential. Multiple controlled heating and cooling zones enhance comfort with state of the art radiant heat for maximum comfort, coverage and energy efficiency. Over 10+ parking spaces cater to all your needs. Embrace the harmony of modern living and natural beauty in this fun filled accessible waterfront paradise. Act now to make it yours. (id:49269)
Century 21 B.j. Roth Realty Ltd. Brokerage
20 Symond Avenue
Oro Station, Ontario
A price that defies the cost of construction! This is it and just reduced. Grand? Magnificent? Stately? Majestic? Welcome to the epitome of luxury living! Brace yourself for an awe-inspiring journey as you step foot onto this majestic 2+ acre sanctuary a stones throw to the Lake Simcoe north shore. Prepare to be spellbound by the sheer opulence and unmatched grandeur that lies within this extraordinary masterpiece. Get ready to experience the lifestyle you've always dreamed of – it's time to make your move! This exquisite home offers 4303 sq ft of living space and a 5-car garage, showcasing superior features and outstanding finishes for an unparalleled living experience. This home shows off at the end of a cul-de-sac on a stately drive up to the grand entrance with stone pillars with stone sills and raised front stone flower beds enhancing the visual appeal. Step inside to an elegant and timeless aesthetic. Oak hardwood stairs and solid oak handrails with iron designer spindles add a touch of sophistication. High end quartz countertops grace the entire home. Ample storage space is provided by walk-in pantries and closets. Built-in appliances elevate convenience and aesthetics. The Great Room dazzles with a wall of windows and double 8' tall sliding glass doors, filling the space with natural light. Vaulted ceilings create an open and airy ambiance. The basement is thoughtfully designed with plumbing and electrical provisions for a full kitchen, home theatre and a gym area plumbed for a steam room. The luxurious master bedroom ensuite features herringbone tile flooring with in-floor heating and a specialty counter worth $5000 alone. The garage can accommodate 4-5 cars and includes a dedicated tall bay for a boat with in floor heating roughed in and even electrical for a golf simulator. A separate basement entrance offers great utility. The many features and finishes are described in a separate attachment. This home and setting cant be described, It's one of a kind! (id:49269)
Century 21 B.j. Roth Realty Ltd. Brokerage
1846 Dundas Street E
Mississauga, Ontario
Fantastic exposure corner store on Dundas and Wharton, A great Business opportunity, Electrical supply business with list of clientele, store offers all electrical supplies for contractors, as well as wide variety of lighting and Chrystal chandeliers. this store is over 3000 total square footage including basement. owner pays $ 5,500.00 gross rent which includes (TMI) side entrance, Seller is flexible regarding the stock, (id:49269)
Right At Home Realty Brokerage
3063 Walker Road Unit# 202
Windsor, Ontario
600 SQ FT OF SECOND FLOOR PROFESSIONAL OFFICE SPACE (FULLY UPDATED WITH KITCHENETTE) NOW AVAILABLE. THIS IS A GROSS LEASE AND INCLUDES ALL UTILITIES. THIS SIGNATURE BUILDING IS IN ONE OF WINDSOR'S MOST CONVENIENT AND HIGHLY VISIBLE AREAS OVERLOOKING E.C. ROW EXPRESSWAY AND WALKER RD. WITH GREAT CURB APPEAL AND PLENTY OF ON-SITE PARKING THIS FULLY FINISHED OFFICE SPACE IS IDEAL FOR YOUR NEXT OFFICE LOCATION. PLEASE CONTACT LISTING AGENT FOR MORE DETAILS. (id:49269)
Royal LePage Binder Real Estate - 649
Ib Toronto Regional Real Estate Board
635 Lakeshore Dr S
Sault Ste. Marie, Ontario
Vacant Wooded Lot Directly across from 634 Lake Shore (id:49269)
Century 21 Choice Realty Inc.
3472 Monck Road
Ramara, Ontario
This Charming Bungalow Sits On 31.5 Acres, Offering Breathtaking Country View. The Property Boasts A Fully Equipped Barn/Shop With Water & Hydro, Complemented By An Outdoor Riding Arena, Establishing A Ready-To-Use Setup For Horse Farming Or Other Agricultural Pursuits. Inside, The Home Features A Cozy Layout With 3 Bedrooms & 2 Bathrooms, Ensuring Comfortable Living Space For A Family - Wheelchair Accessible. The Heart Of The Home, A Kitchen With A Breakfast Bar, Invites Warm Gatherings & Culinary Adventures. This Unique Property Merges The Tranquility Of Country Living With The Practicality Of Modern Amenities, Making It An Ideal Haven For Those Seeking A Peaceful Retreat With The Potential For Various Outdoor & Farming Activities. Located Near Hiking & Snowmobile Trails, Lake Couchiching, Recreation Centre, Provincial Parks, Casino Rama & So Much More! (id:49269)
Exp Realty Brokerage
24 Noble Court
Amherstburg, Ontario
Welcome to this stunning raised ranch w/bonus room home nestled in the picturesque town of Amherstburg. Built on a spacious lot, this newer property features an expansive 2020 sq ft layout complete with 3 bedrooms, 2 bathrooms, and a dedicated office space. The massive structure boasts a custom gourmet kitchen with quartz countertops, a large island, and patio doors that open to a beautifully finished, raised covered porch. Every room is bathed in natural light, enhancing the modern finishes throughout, including a luxurious ensuite bathroom with a walk-in closet. This turnkey property includes a 2-car garage, front and back concrete landscaping with grass areas, and an unfinished basement that awaits your personal touch. Absolute comfort and style are waiting for you in this exquisite Amherstburg home. Call today for a private tour. ADDT'L SALESPERSON: AMIT CHAUHAN, RE/MAX CAPITAL DIAMOND REALTY. (id:49269)
RE/MAX Capital Diamond Realty - 821
Ib Toronto Regional Real Estate Board
6473 Matchette Road
Lasalle, Ontario
1.37 ACRE RESIDENTIAL LOT - Rare opportunity to build your dream estate on this massive 1.37 acre lot in the heart of LaSalle. Full of mature trees and plenty of privacy, this 108 X 587 foot (approx) lot provides endless space to build your own personal paradise. Plenty of room for an estate-sized home, inground pool, hot-tub, tennis/pickleball court, putting greens and so on. Close to all amenities such as the USA/CAN border, walking trails, golf courses, shopping, waterfront, marina, restaurants and great schools. (id:49269)
Royal LePage Binder Real Estate - 649
Ib Toronto Regional Real Estate Board
83 Katherine Street
Collingwood, Ontario
Newly renovated semi-detached 3 BR home complete with a 2+ 1 In Law Suite. New flooring furnace, Tankless water heater, and central air unit all (owned no Contracts) Laundry hookups on main level & lower level. Freshly painted throughout. New closet doors, light fixtures. Beautiful white kitchens with granite countertops are featured in both upper and lower levels of this family home. Fully fenced backyard. Please note there is a side entrance but no private entry to In Law. In law has 2+1 bedrooms. (one currently used as playroom) spacious laundry/furnace room. new 3 pc bathroom, pot lighting Close to schools YMCA, downtown shops, theatre, beach & Blue Mt (id:49269)
Century 21 Heritage Group Ltd.
600 Hacket Road
Amherstburg, Ontario
Presenting a pinnacle of contemporary living, this newly constructed luxurious raised ranch townhouse epitomizes sophistication and style. Nestled in the picturesque town of Amherstburg, this corner-lot residence offers the epitome of modern comfort. Boasting an open-concept design that seamlessly integrates spaciousness and functionality, it encompasses 2 bedrooms and 2 bathrooms, approximately 1440 square feet of meticulously crafted space. Every corner exudes an ambiance of refined elegance. complemented by a covered patio, ideal for outdoor entertainment and relaxation. Additionally its proximity to all amenities ensures convenience and accessibility, making it a coveted destination for those seeking both luxury and practicality. Priced competitively, this home presents an exceptional value proposition. (id:49269)
Pinnacle Plus Realty Ltd.
Ib Toronto Regional Real Estate Board
2038 Blue Jay Boulevard
Toronto, Ontario
Good Opportunity For Investors And First Time Buyers! Highly Sought After, Bright & Spacious Property At West Oaks Trails Area. Open Concept Living Space W/ A Great Functioned Layout! Sun Filled & Spacious Bedrooms, 9' Ceilings On Main, Hardwood Floor, Pot Lights, Custom Kitchen With Granite Countertops And Pantry, Furnace, Tankless Hot Water System and Attic Insulation 2022. New Window Covers , Roof (2017), Sep Ent To Lower level From Garage And Garden, Luxurious Sauna With Shower And Sitting Area! 5Mins Walk To Abbey Park High And 5 Mins Drive To Garth Webb High , Mins To Several Parks, Trails, Shops, 5 Mins Drive To Trafalgar Memorial Hospital. Have To See! (id:49269)
634 Lakeshore Dr
Sault Ste. Marie, Ontario
634 Lakeshore Drive Welcomes you. Year round living on the world largest freshwater lake (surface area), Lake Superior. This year-round home is a pleasure to view, with a relaxing country setting drive approximately 25 minutes from downtown Sault Ste Marie. Main floor plan includes a bright and spacious kitchen, dining area, main floor laundry, Livingroom facing the lake, three bedrooms while the Master offers a 4 pce ensuite. The huge composite deck off the living room is where you can relax or entertain and enjoy the breathtaking sunsets each summer. The unfinished basement is a precious space, 1500 sq ft of blank canvass for your man cave, additional bedrooms, rec room or whatever you choose. Offering two separate garden doors, walk-out basement to the water, plumbing roughed in for a third bathroom, (brand new shower and toilet are sitting in boxes.) The asphalt driveway leads to the double car garage, which includes snowblower, riding lawnmower and Generac generator, home is wired for a generator during power outages. This is a dream home for many, don't miss your opportunity to view this family waterfront home. Additional building lot across the street, available to Buyer at a reduced price if Purchasing 634 Lakeshore Drive. Seller would prefer to sell both at once but will sell individually (id:49269)
Century 21 Choice Realty Inc.
12068 Tecumseh Road East
Tecumseh, Ontario
12068 TECUMSEH RD. E.; COMMERCIAL PROPERTY IN THE HEART OF TECUMSEH WITH MANY USES. THIS PROPERTY IS ZONED C3 WITH TOWN OF TECUMSEH, ANIMAL HOSPITAL, FINANCIAL INSTITUTIONS, GARDEN SUPPLY CENTRE, RESTAURANT, RETAIL, SERVICE AND A HOST OF OTHER PERMITTED USES WHICH CAN BE FOUND IN THE DOCUMENTS TAB. POTENTIAL FOR MANY BUSINESSES. AVAILABLE FOR IMMEDIATE POSSESSION. APPROX. 1600 SQUARE FEET, PARKING FOR TWO IN THE FRONT AND LOADS OF PARKING IN THE REAR. SELLER LOOKING FOR LONG TERM TENANT. $2,500 PER MONTH PLUS UTILITIES (NEWER FURNACE, NEWER A/C). (id:49269)
Right At Home Realty Pro
Ib Toronto Regional Real Estate Board
3941 Diane Street
Val Caron, Ontario
Welcome to 3941 Diane Street, a charming residence nestled in the heart of Val Caron. This inviting home features 2+1 bedrooms and 1+1 baths, providing ample space for comfortable living. The updated main floor offers modern conveniences and a seamless flow throughout. One of the highlights of this property is the spacious addition off the back, perfect for expanding your living space or entertaining guests. Situated on a generous corner lot, the property boasts a double driveway and a sizeable garage, providing ample parking and storage options.With accessibility in mind, this house offers ease of movement for residents and guests alike. Don't miss the opportunity to make this delightful Val Caron property your new home sweet home! (id:49269)
Exp Realty
5235 Thornburn Drive
Burlington, Ontario
Step into convenience as you enter this meticulously designed 3 bedroom family home with 4 bathrooms, where even the garage is optimized for functionality with two upper-level storage areas. Freshly painted in a neutral palette, the interior sets the stage for your personal style to shine. Experience the future of organization with shelving units in most closets, ensuring ample storage without sacrificing space. Upgraded bathroom cabinets and shower faucets elevate everyday routines to moments of luxury. Retreat to the ensuite bathroom, featuring a soaker tub and separate shower, promising relaxation in a spa-like atmosphere. Below, the professionally finished lower level beckons with a 3-piece bath, pot lights, workshop, and cold cellar, catering to both practicality and leisure. Effortless cleaning is facilitated by the central vacuum system (as is), while elegant wood-style flooring adds warmth throughout. Sleek California shutters provide privacy and ambiance, complementing the upgraded kitchen with under-mount lighting and stainless steel appliances. Entertain effortlessly with granite stone countertops, both durable and opulent. Step outside to your private backyard oasis, complete with a bi-level deck and a gas outlet for BBQs, creating the perfect setting for outdoor gatherings and relaxation. Transform your everyday moments into extraordinary experiences in this exceptional home, where every detail has been meticulously crafted for comfort, convenience, and luxury. (id:49269)
Your Home Sold Guaranteed Realty Services Inc.
Pcl 382 Lt 134, 135, 136 Seventh Street/hwy 548 Hwy
Hilton Beach, Ontario
Great lot to build your dream home or cottage. 218 feet of frontage and township property all around, so very private. Close to beach and marina. 1.2 acres with lots of wildlife. (id:49269)
Century 21 Choice Realty Inc.
47 Wiber St
Sault Ste. Marie, Ontario
Looking for a 4 bedroom home? 2 full bathrooms, spacious room sizes, huge 150ft lot, Storage sheds, plus attached single car garage. Formal dining room plus main floor laundry make for comfortable living. Ample parking and located in a great East End location. House being sold "As Is". (id:49269)
Century 21 Choice Realty Inc.
322 Oxford Avenue
Crystal Beach, Ontario
Consider a home in Crystal Beach with its beautiful white sandy beaches, crystal clear water, charming shops and trendy restaurants…an extremely walkable and active community. Now offering for sale, this charming 4-season bungalow in the heart of the community is just minutes away from the sandy shores of Lake Erie. A 3 bedroom, 1 bath bungalow boasting just under 900 sq feet of bright and beachy living space has plenty of natural light. Situated on 76' x 85' double lot, this property features no carpeting throughout, a new bathroom, recently replaced/enhanced plumbing and insulation. A sliding door leads from the kitchen to a 23' x 13'6” side deck, providing seamless indoor-outdoor living and is perfect for entertaining or watching lawn games being played on the large side yard. The property also boasts a large garden shed, garbage shed, fire pit and treed tranquil backyard for those warm summer nights! The generous front deck is a great spot for chatting up passerby’s. You’re only moments from many new shops and restaurants, historic Ridgeway, as well as a short drive to Fort Erie, Safari Niagara, Friendship Trail, the Peace Bridge and Niagara Falls. The double lot appears to be able to be sold separately as a buildable lot. Buyer to do their due diligence with regards to that potential. Whether you’re looking for a recreational property or a permanent residence with potential to build up, build out, sever or just leave as it, don’t pass by this opportunity. (id:49269)
Your Home Sold Guaranteed Realty Services Inc.
256 Town Line Rd
Sault Ste. Marie, Ontario
38.5 acres with 658 feet frontage on Town Line. Well treed, trails with small creek at south end of the property. 2600+ feet runs along Herkimer St. Purchaser is responsible for all measurements, lot lines, zoning, taxes to be verified, building and planning regulations. (id:49269)
Century 21 Choice Realty Inc.
1140 Lauzon
Windsor, Ontario
GREAT OPPORTUNITY TO OWN PRIME REAL ESTATE LOCATED IN A HIGH TRAFFIC AREA SURROUNDED BY COMMERCIAL AND RESIDENTIAL DEVELOPMENTS. THIS PROPERTY IS 1.256 ACRES WITH A 3000 SQ FT BUILDING AND 30 CAR PARKING LOT. TENANT IS A POPULAR RESTAURANT WITH A LONG TERM LEASE. LOCATION AND PROPERTY SIZE OFFER POTENTIAL FOR NEW DEVELOPMENT OR ADDITIONAL DEVELOPMENT. CD2.1 ZONING PERMITTED USES INCLUDE MEDICAL, RESTAURANT, BUSINESS OFFICE, RETAIL, ETC. POSSIBLE REZONING TO RESIDENTIAL OR MIXED USE. (id:49269)
Royal LePage Binder Real Estate - 649
Ib Toronto Regional Real Estate Board
1140 Lauzon
Windsor, Ontario
BUILD TO SUIT LEASEBACK OPPORTUNITY! GREAT VISIBILITY WITH THIS PRIME REAL ESTATE LOCATED IN A HIGH TRAFFIC AREA SURROUNDED BY COMMERCIAL AND RESIDENTIAL DEVELOPMENTS. THIS PROPERTY IS 1.256 ACRES AND MEASURES 181.6 X 301.14. (id:49269)
Royal LePage Binder Real Estate - 649
Ib Toronto Regional Real Estate Board
613 - 6 David Eyer Road
Richmond Hill, Ontario
Be the first to live in suite 613 at Elgin East by Sequoia Grove Homes. New condominium with concierge service. South exposure with large windows ideal for those who enjoy bright living spaces. 2 bed, with full length balcony, 1 parking, 1 locker. Engineered wood flooring, modern kitchen with quartz countertops, designer selected backsplash, 9 feet smooth finish ceilings, ensuite bathroom with double sink vanity. Available immediately. 1 year lease min. When the building is complete, residents will enjoy amenities like: gym, yoga studio, recreational room, piano room, communal outdoor space w BBQ, theatre room, business room. No pets. Tenants to provide full credit report (landlord may opt to get their own and verify), gov't issued I.D, employment letter, current pay stubs, rental report. Interview to follow. **** EXTRAS **** Integrated appliances, stove, dishwasher, refrigerator, stacked washer and dryer, island, all existing light fixtures and window coverings (to be installed at landlord's expense) (id:49269)
Sotheby's International Realty Canada
367 Brighton Avenue
Fort Erie, Ontario
3+1 BEDROOM HOME SITUATED ON A CORNER LOT WITHIN WALKING DISTANCE TO PUBLIC BEACH. MAIN FLOOR FEATURES 3 BEDROOMS, 4PC BATH, LIVING ROOM, DINING AREA AND KITCHEN WITH PATIO DOOR TO BRAND NEW TWO TIER DECK AND PATIO. LOWER LEVEL COMPLETE WITH 4TH BEDROOM, 2PC BATH, LARGE REC ROOM, LAUNDRY ROOM AND 2 STORAGE AREAS. MANY RECENT OUTDOOR UPDATES HAVE BEEN COMPLETED IN THE PAST 2 YEARS (FRONT DOOR 2021, SHED 2022, GARAGE DOOR 2022, DECK AND PLAYGROUND 2022 AND PERGOLA 2022) ROOF SHINGLES, EAVES, SOFFITS, FASCIA, GUTTER GUARDS, WINDOW AND DOOR CAPPING ALL COMPLETED IN 2022. (id:49269)
Royal LePage NRC Realty
137 Pioneer Lane
The Blue Mountains, Ontario
Situated just a short walk from the base of Blue Mountain, this 5 bedroom chalet, is located in a mature neighborhood, on a cul de sac. Lovingly maintained, one owner home, is ready for new owners to enjoy the excitement of all the area has to offer! Warm and inviting, spacious living area with soaring vaulted ceilings & 2 story stone gas fireplace, framed by floor to ceiling windows that bring in views of the mountain. A fully equipped kitchen is well laid out for entertaining. The dining area can comfortably seat 10, offering the warmth of the stone fireplace within view. A large bright mudroom & laundry combination area at the rear entry is the perfect area for removing your gear after a long day on the hills. Main floor primary bedroom featuring a large walk in closet & full ensuite bathroom. A dedicated office/den space off the inviting front foyer, and a 2 piece bathroom complete the main floor space. The second floor of the home offers 4 bedrooms, a full bathroom and spacious loft seating area. The basement of the home is partially finished and features a large recreation room and opportunity to complete additional bedrooms etc., with plenty of space remaining for storage, there is already a roughed in bathroom. Outside the rear yard w/ mature trees and a spacious raised new deck, provide a private area for outdoor lounging & entertaining. A detached garage offers room for parking & extra gear. Come and view this offering today! (id:49269)
Royal LePage Locations North (Collingwood)
190 Old Lakeshore Road
Clarksburg, Ontario
Within walking distance to Georgian Peaks and just a stone's throw from the water and Georgian Bay Golf Club, welcome to Cooper Farm. Here, rustic charm intertwines with modern convenience. This captivating farmhouse, dating back to the 1890s, seamlessly combines original features with a 1990s kitchen addition, boasting 5 bedrooms and 2 baths. Enjoy the inviting warmth of the wood-burning fireplace as you nestle amidst the Escarpment's serene beauty. Step outside to discover a proud 1890s mortise and tenon barn and an active apple orchard, creating a picturesque backdrop for countryside living. Set on 25 lush acres overlooking the bay, this property beckons as a canvas for your dreams. Whether you envision a tranquil family homestead or wish to explore its development potential, the opportunities are endless. Embrace the best of both worlds with the amenities of Blue Mountain Village and Thornbury just a stone's throw away. (id:49269)
RE/MAX Four Seasons Realty Limited
715 4th Avenue E
Owen Sound, Ontario
Nestled in the heart of Owen Sound, this beautiful century home offers a harmonious blend of historic charm and modern convenience. Boasting 2303 sq ft of living space this 4-bedroom, 2 bathroom home has been thoughtfully updated while preserving its original character. This well appointed home features a spacious living-dining room with a cozy gas fireplace, large renovated kitchen with walk out to a deck overlooking the private backyard. The second floor impresses with its 9' ceilings and wide hallway leading to 3 generous bedrooms, as well as an office with a charming balcony. The attic boasts additional potential awaiting your creative touch.The lower level has been recently upgraded with a gas furnace and spray foamed walls, ensuring comfort and efficiency year-round. Outside, the home exudes curb appeal with a new concrete drive. With its location, charm and updates this is the perfect family home. (id:49269)
Sotheby's International Realty Canada
51 Ambrosia Path
St. Thomas, Ontario
Welcome to 51 Ambrosia Path, this Hayhoe Home Rockingham Model built in 2020 is an amazing split level home that offers spacious living on every level ! Bright and airy open concept main floor that consists of a beautiful white kitchen with Granite countertops , and upgraded porcelain wall backsplash , eating bar on the peninsula and plenty of storage space . A dinette off of the kitchen which then opens up to the great room that has a side door that leads you to the lush back yard. The great room is also open to the family room below on the lower level. Second level leads you to the large primary bedroom with large closet and the 2nd and 3rd spacious bedrooms. A spa like 4 piece bathroom with Stone countertop completes the second level . The lower level continues the open concept feeling of this split level home with an amazing large family room , a 4th bedroom and a full 4 piece bath with linen closet . The entire lower level is bright and airy feeling due to large windows . The basement is equipped with laundry facilities and plenty of storage space Plenty of parking with the double car garage and large laneway. Beautiful subdivision / neighborhood close to schools, walking trails ,parks and all amenities . Come and see this Hayhoe built Rockingham split level home and see for yourself how this can be your next home ! Quick closing available , book your showing today ! (id:49269)
Davenport Realty Brokerage

