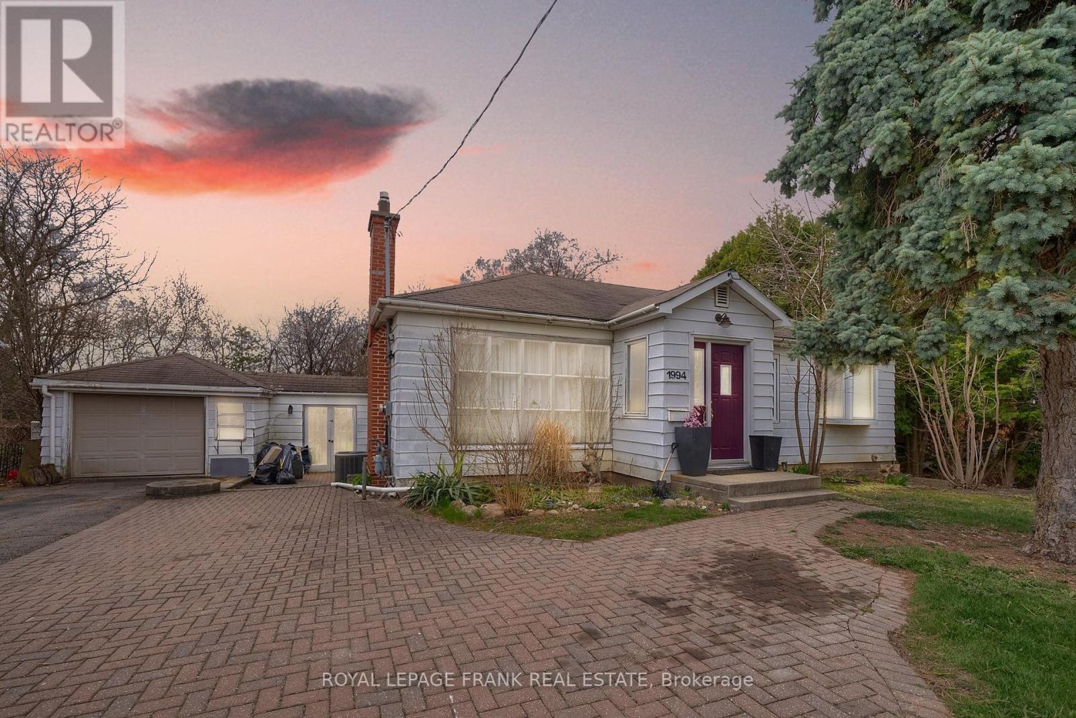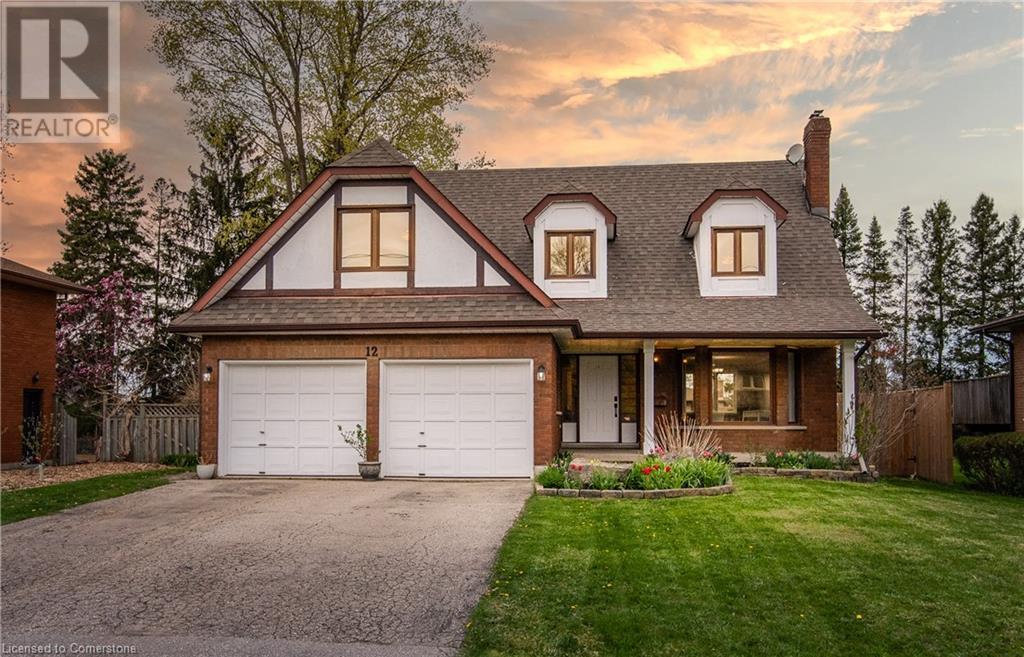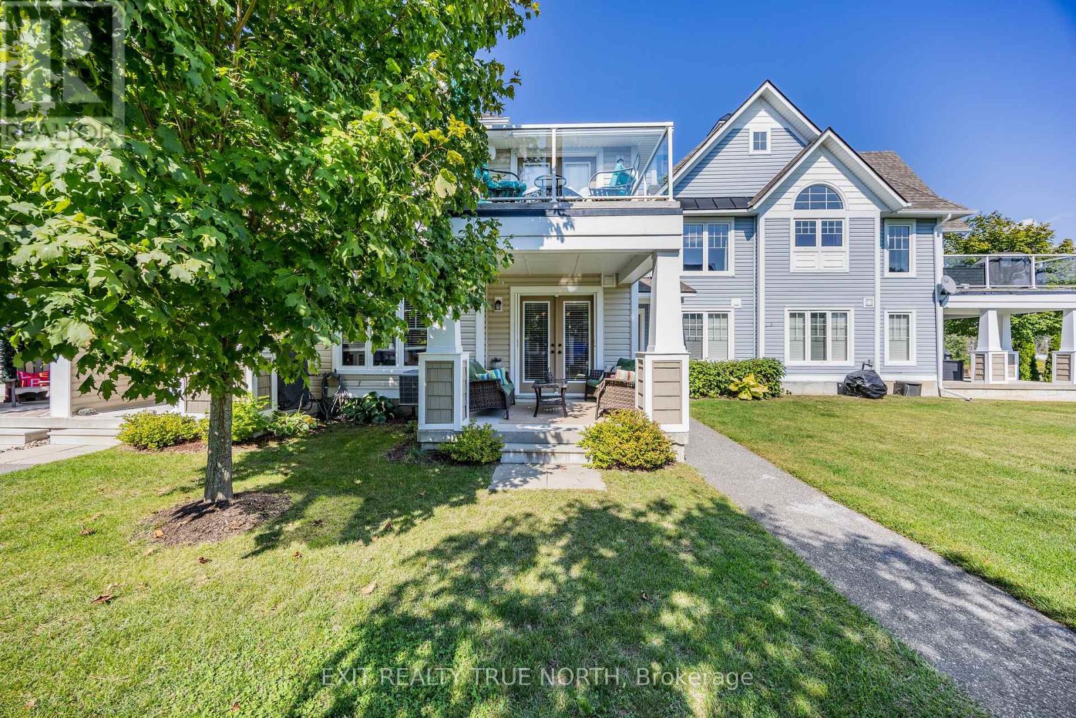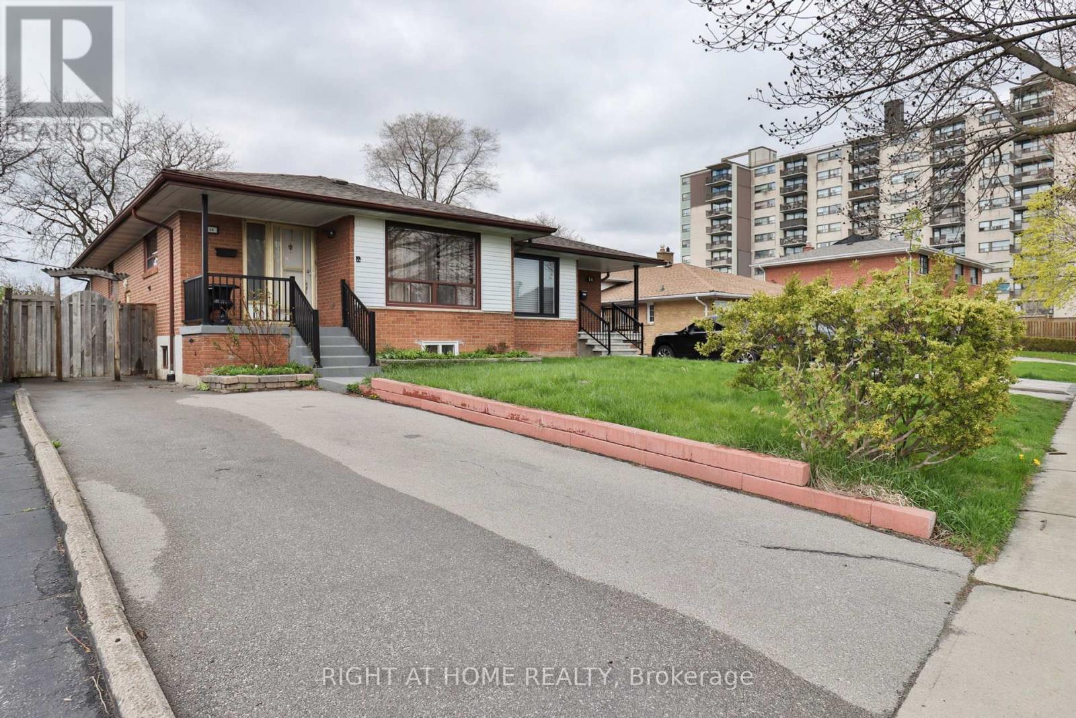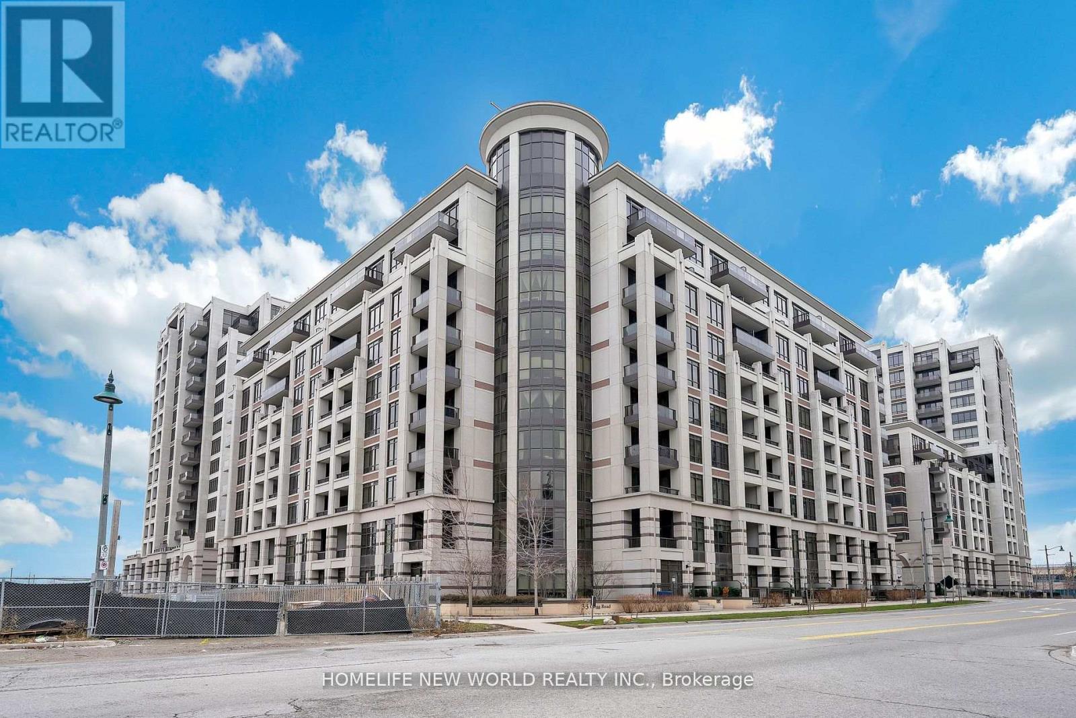1994 Glendale Drive
Pickering (Liverpool), Ontario
An exceptional opportunity awaits in one of Pickering's most established and desirable neighborhoods. This premium 75 x 200 ft lot offers endless development potential, making it the perfect investment for builders, developers, or end users looking to create their dream home. The existing home on the property provides immediate rental income potential of $6000.00 ,this will allow you to generate revenue while finalizing plans and securing permits. The expansive lot size presents the possibility of a walkout basement ideal for additional living space, a rental suite, or private quarters for extended family. Located in a family-friendly area with easy access to top-rated schools, beautiful parks, shopping centers, and major transit routes including nearby GO Stations this property combines tranquility with unbeatable convenience. Don't miss your chance to capitalize on this rare opportunity in one of Durham Regions fastest-growing and in-demand communities. (id:49269)
Royal LePage Frank Real Estate
1949 Belvedere Crescent
Cornwall, Ontario
This raised brick bungalow in Sunrise Acres has it all 5 bedrooms, modern updates, and plenty of room to live, entertain, and unwind! At the heart of the home is the kitchen, designed for both function and style. The large island with granite countertops is perfect for meal prep, casual dining, or gathering with friends. High-quality KraftMaid cabinetry provides tons of storage, keeping everything organized while still showcasing the beautiful finishes. The open-concept design seamlessly connects the kitchen, and living areas, creating the perfect space for hosting or simply enjoying everyday moments. A dedicated conversation area makes it easy to stay connected whether you're chatting with guests, helping with homework, or catching up over coffee, but can easily be turned into a dining area. Downstairs, the fully finished basement is the ultimate retreat. Whether it's game night, a movie marathon, or a home gym, this space is ready for whatever you imagine. Step outside to the large, fenced backyard, lined with beautiful trees. Fire up your BBQ, unwind in the hot tub, or let the kids and pets run free there's plenty of space to enjoy. Located in a fantastic community, this home is close to great schools and a neighborhood park with basketball courts, a play structure, and open space where kids can just be kids. (id:49269)
RE/MAX Affiliates Marquis Ltd.
291 Mariners Way
Collingwood, Ontario
SEASONAL RENTAL available in the exclusive waterfront community of Lighthouse Point in Collingwood. This fully furnished unit features two large bedrooms, an upgraded kitchen with quartz countertops and stainless-steel appliances, main and ensuite bath, gas fireplace, two smart TVs, in-suite washer/dryer, convenient outdoor storage lockers, balcony and gas BBQ. Amenities to suit all ages include pickleball courts, tennis courts, indoor and outdoor pools, sauna, hot tubs, fitness room, library, games room and more. Situated on 125 acres, you'll find scenic waterside walking trails, beach areas, playground, and a private marina. 30 ft. deep-water boat slip available for an additional fee. Minutes to golf courses, hiking and bike trails, Blue Mountain Village, Scandinave Spa, downtown Collingwood, and many local shops and dining establishments, this is an ideal location for your seasonal home or weekend retreat. Smoking and Pets are NOT permitted. Utilities are extra, tenants insurance is required. Cleaning fee and security deposit required. (id:49269)
Century 21 B.j. Roth Realty Ltd. Brokerage
15217 Old Simcoe Road
Scugog (Port Perry), Ontario
Charming Bungalow in Iconic Port Perry - Ideal for Multi Generation Families or Investors! Welcome to this beautifully maintained 4-bedroom, 2-bath bungalow located in the heart of picturesque Port Perry. Thoughtfully designed for multi-generational living or investment potential, this home features two fully equipped kitchens, separate laundry on each floor, and a private lower-level entrance.Enjoy the bright, open-concept main level with cathedral ceilings, skylights, and an updated kitchen perfect for family gatherings. The spacious backyard offers ample room for entertaining or relaxing outdoors. With its versatile layout and prime location, this home is a rare find.Don't miss this incredible opportunity! The home has seen several updates over the years, including a new roof in 2017, a shed added in 2019, an AC unit installed in 2020, and a new refrigerator in 2021. In 2023, the gas furnace was serviced, and in 2024, the property received fresh updates, including new flooring, carpeting, refinished hardwood floors, and a full interior and exterior paint job. Additionally, new stairs and a walkway were installed. (id:49269)
The Nook Realty Inc.
2964 Grandview Street
Windsor, Ontario
CLEAN FAMILY TRI-LEVEL WITH MANY UPGRADES- SPACIOUS LIVING ROOM, AWESOME KITCHEN AND MANY UPGRADED CABINETS- 3 BEDROOMS ON SECOND LEVEL WITH NEWER 4PC BATH- LOWER LEVEL FEATURES COMFORTABLE FAMILY ROOM WITH LAUNDRY AND 3PC BATH DETACHED 24X24 BLOCK GARAGE WITH HYDRO AND MINI SPLIT FURNACE AND AIR-LARGE YARDISTRY SOLID GAZEBO WITH BAR- FULL CONCRETE SIDE DRIVEWAY WITH REAR SURFACED PARKING MANY UPGRADES IN THE PAST 8 YEARS: FURNACE,CENTRAL AIR-ROOF VINYL WINDOWS AMPERAGE BOX NEWER ROOF ON GARAGE WITH MINI SPLIT HEAT AND AIR, FLOORING DISHWASHER WASHER AND DRYER CUSTOM BLINDS POT LIGHTS, LOWER BATH WITH NEWER VANITY AND TOILET- SITUATED IN A QUIET AREA,CLOSE TO SHOPPING-SCHOOLS (id:49269)
Jump Realty Inc.
63 Forrest Avenue E
New Hamburg, Ontario
Welcome to 63 Forrest Avenue, New Hamburg – Where Comfort Meets Charm. Just beyond the hustle and bustle of Kitchener-Waterloo lies the peaceful community of New Hamburg. With the scenic Nith River winding through town, it’s the kind of place where life slows down—and 63 Forrest Avenue fits right in. Offered for the first time in 10 years, this beautifully maintained 3-bedroom, 4-bathroom semi-detached home offers a thoughtful layout, modern upgrades, and a warm, welcoming atmosphere. The spacious primary suite features its own private ensuite, offering a quiet retreat at the end of the day. Recent updates include, 2019: Main floor bathroom refresh, 2020: New side fence and gate for added privacy, 2022: Professionally finished basement with Drycore subfloor, new washer & dryer, and an owned water softener. Basement stairs re-carpeted, 2024: Fresh paint on main and upper floors, plus new carpet on stairs and upper level. Properties like this move fast, book your private showing now to see this Beautiful Home in person. (id:49269)
Trilliumwest Real Estate Brokerage
71 Oakridge Avenue Avenue
Innerkip, Ontario
Welcome to 71 Oakridge Avenue, Innerkip! This beautifully maintained all-brick bungalow sits on a sprawling 0.42Acre lot in one of Innerkip’s most desirable family-friendly neighbourhoods. With 3 spacious bedrooms, 3 full bathrooms, and over 2500 sq ft of finished living space, this home checks all the boxes for comfort, style, and functionality. Step inside to find a bright, open-concept layout featuring gleaming hardwood floors, a sun-filled living room with gas fireplace, and a dedicated dining space ideal for entertaining. The updated kitchen boasts rich wood cabinetry, stainless steel appliances, and elegant backsplash finishes—perfect for the home chef. The main floor primary suite offers a private 4-piece ensuite and tranquil views of the backyard. Two additional bedrooms and a second full bathroom complete the main level. Downstairs, you’ll find an expansive finished basement with a huge rec room, third full bathroom, and ample storage—perfect for movie nights, a home gym, or guest space. Outdoors, the backyard is a private retreat featuring a massive, fully fenced yard, mature trees, and a stone firepit area—ideal for summer evenings with friends and family. The oversized double garage and large driveway provide plenty of space for vehicles and storage. Located on a quiet street, just minutes from schools, parks, and Highway 401 access, 20 mins to Kitchener Costco, this home offers the best of small-town living with convenience at your doorstep. Book your private showing today! (id:49269)
Keller Williams Innovation Realty
12 Sunrise Drive
Kitchener, Ontario
Charming Custom-Built Home on Nearly 1/4 Acre Lot Welcome to 12 Sunrise Dr, a spacious and sun-drenched custom-built home nestled in one of Kitchener's most desirable family neighborhoods. This newly listed 4-bedroom, 3-bathroom residence sits on an impressive lot that approaches a quarter acre, offering plenty of outdoor space for family activities and entertaining. Step outside and you'll appreciate the meticulously fenced yard featuring an inviting above-ground pool—perfect for those hot summer days when a quick dip is just what the doctor ordered! The property's generous dimensions provide ample room for gardening enthusiasts, outdoor gatherings, or simply enjoying peaceful moments in your private outdoor oasis. Inside, this carpet-free home showcases newly installed laminate flooring throughout and fresh paint, creating a clean, modern aesthetic. The open-concept living and dining areas feature unique hardwood flooring and a cozy gas fireplace, while the family room boasts a charming wood-burning fireplace with convenient walkout access to the backyard. The kitchen flows seamlessly into the living spaces, and a practical main-floor laundry room adds convenience to daily life. Upstairs, find four well-proportioned bedrooms including a comfortable primary bedroom. The unfinished basement with cold cellar offers excellent potential for future customization. The neighborhood offers exceptional amenities including proximity to schools, transit options, grocery shopping, and recreational facilities like Bingemans park just a short distance away. With gas heating, a newly owned water heater (2023), and included appliances, this turn-key property awaits its new owners! (id:49269)
RE/MAX Twin City Realty Inc.
21 - 9 Mulligan Lane
Georgian Bay (Baxter), Ontario
Location location location! it is everything and this one has it hands down!! Two level Condo Villa with a spectacular view out to the 1st fairway of & out to Georgian Bay from inside and from the serenity of your private covered porch. Inside, on the second level there are 2 generous sized Bedrooms & 1 full bathroom. On the main floor you will find a powder room, storage area, inside garage entry, spacious family room with propane gas fireplace boasting a stone facade and wood mantle open to the kitchen with granite counter as well as stainless steel appliances and pot & pan drawers. The inviting light filled breakfast area off the kitchen has a french door walk out to the private porch and simply stunning views to soak in spectacular sun rises and serene moments any time of the day. Deep garage with space for storage and 1 vehicle. Connectivity is easy! We have Bell Fibe ......The amazing spot is steps from golf course, club house & community swimming pool & a short walk to the community marina. Condo fee includes snow removal, property maintenance, reserve fund, common elements. Monthly Social Membership to be phased in for use of the community amenities as they are completed. Spectacular views in this year round home or cozy retreat. Covered front entry porch. Close to walking trails, snow mobile trails, lake swimming, golf, snow shoeing, skiing, community center, Mount St. Louis Moonstone and more. Easy drive to Barrie, Orillia, Midland & more. Minutes off the highway-feels like you're in the country. Room Measurements from Builder floor plan. (id:49269)
Exit Realty True North
14 Midden Crescent
Toronto (Willowridge-Martingrove-Richview), Ontario
A Diamond In The Rough! (Offers Anytime). Handymen, Investors, Move-Up Buyers - This One Is For You! (Install New Floors, Paint It, And Enjoy It As A Fully Renovated Home). It's Substantially Upgraded In The Last Few Years: Roof (2017), Furnace (2015), AC (2016), Attic Insulation (2024), Kitchen (2018), Main Floor Bath (2023), 2-Pc Washroom (2016), Fridge (2015), Covered Porch In Backyard (2024)... All This Gives This Home A Solid Start With Recent Maintenance & Upgrades to Erase Your Worries Upon Move-In. Bright And Very Spacious 3-Bdrm Basement Apartment Offers Incredible Income Potential (Min. $2,200/Month to Help You Pay Approximately $415,000 Of Your Mortgage Monthly). A Quiet (Backs Onto A Park), Family Oriented & Hard-to-Beat Location Makes This Home A Winner! Close to Schools (10-15 Min Walking Distance), One Bus to Kipling Station (22'), Steps to Local Parks, & Close to Major Retail, Dining, Grocery Stores, & All Your Necessary Conveniences. Visit With Confidence. (id:49269)
Right At Home Realty
4 Edsel Road
Brampton (Northwest Brampton), Ontario
Welcome to Your Beautiful Freehold 2-Storey Townhouse, ideally located in a highly convenient area of Brampton. This home offers a double-door entry and an open-concept main floor, perfect for modern living. Enjoy 3 spacious bedrooms and 4 bathrooms, complemented by pot lights, stylish laminate flooring, and fresh paint throughout. Step out to the backyard directly from the family room. The builder-finished basement features a large Rec area, a 3-piece bathroom, and oversized windows-ideal for use as a 4th bedroom or as an additional family room. Conveniently located within walking distance to schools, parks, and shopping. (id:49269)
RE/MAX Metropolis Realty
1006 - 33 Clegg Road
Markham (Unionville), Ontario
Bright & Spacious 1+1 W/ 2 Bath Corner Unit @ Fontana Condos! 745 S.F + Large Balcony. 9' Ceilings & Laminate Flooring Throughout. Modern Kitchen W/Quartz Countertop, Backsplash & Valance Lighting. Primary Bdrm With 4 Pcs En-Suite & W/I Closet. Large Open Concept Den W/3 Piece Bath. Low Maint Fees With 5 Star Amenities: 24 Hr Concierge, Gym, Indoor Pool, Basketball Court, Party Room, Library, Garden & Bbq, Guest Suites, Visitor Parking Etc.. Steps To Public Transit, Shopping & Restaurants. Close To Hwy 404 & 407, Supermarkets, Costco, Unionville Go. (id:49269)
Homelife New World Realty Inc.

