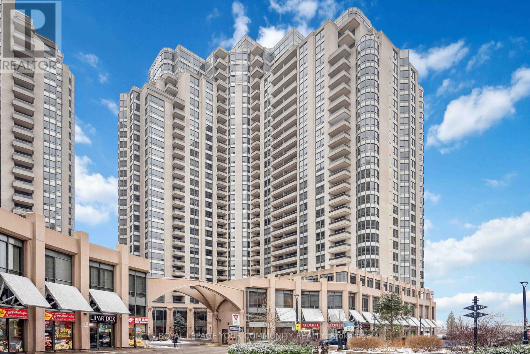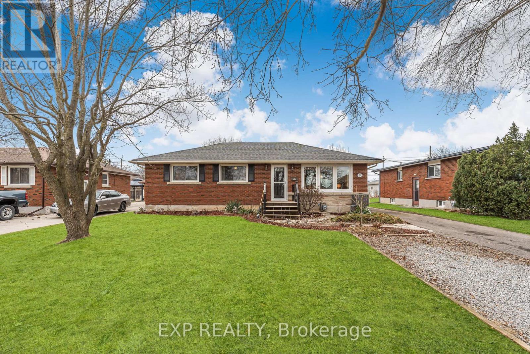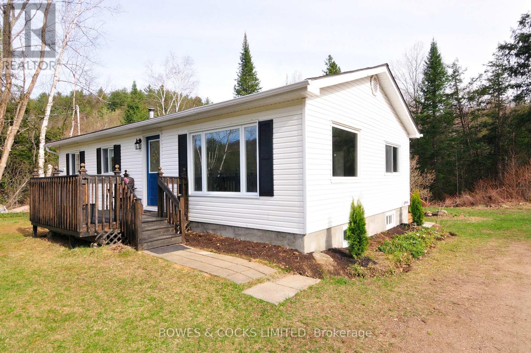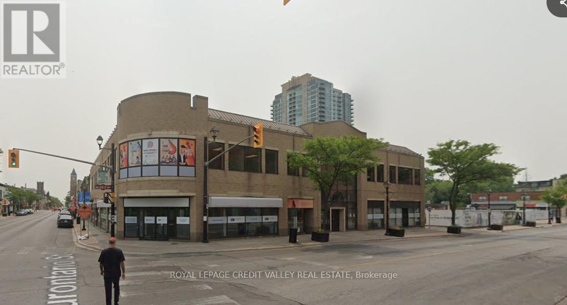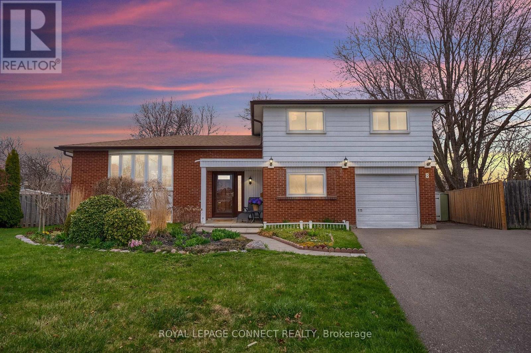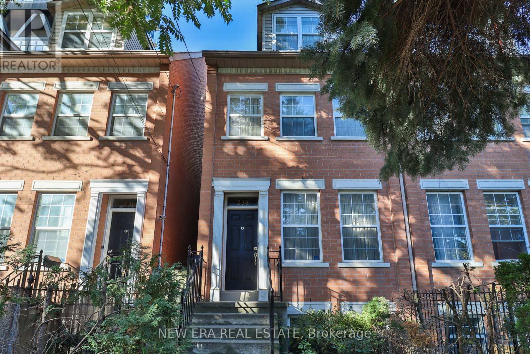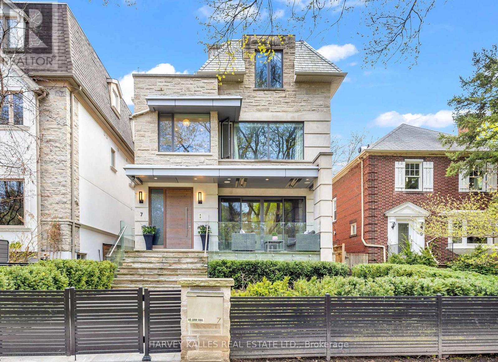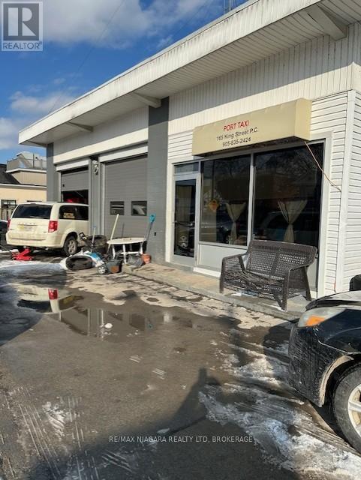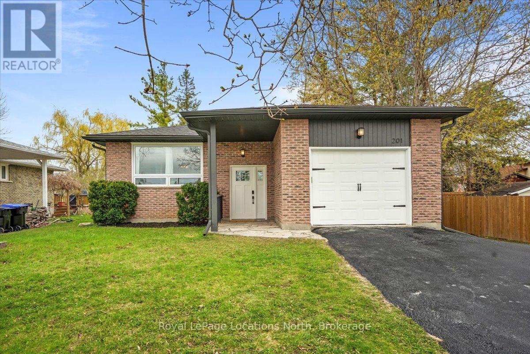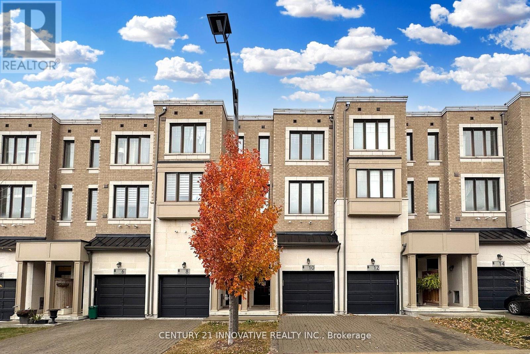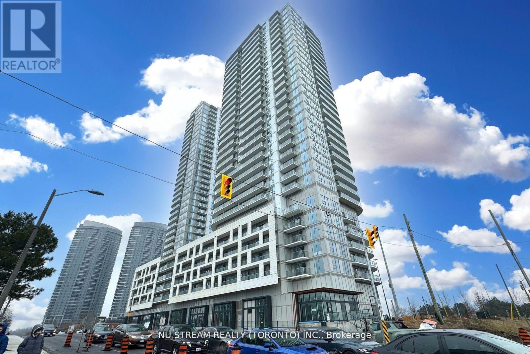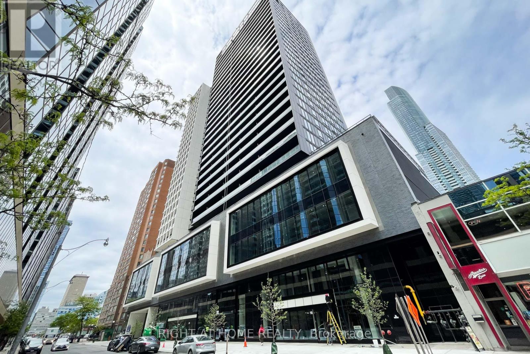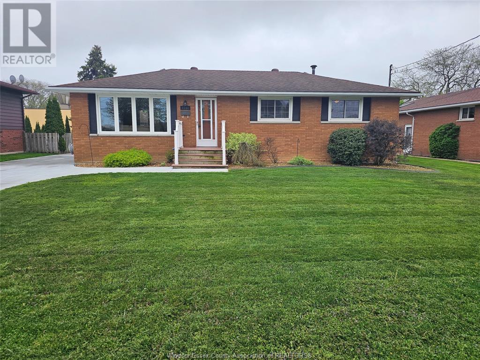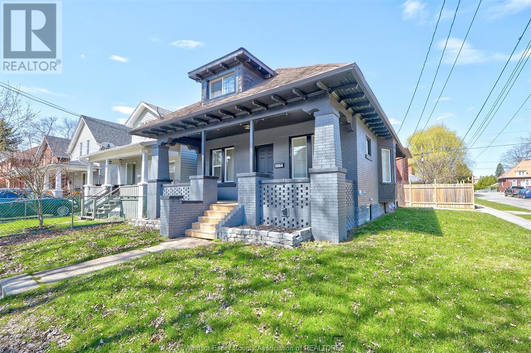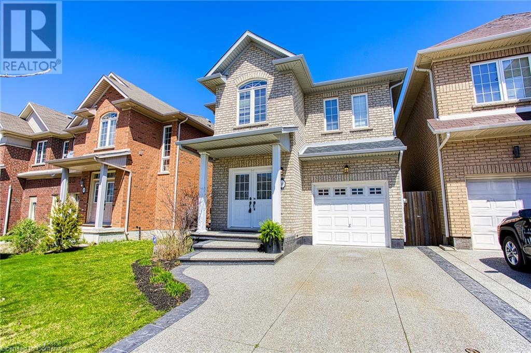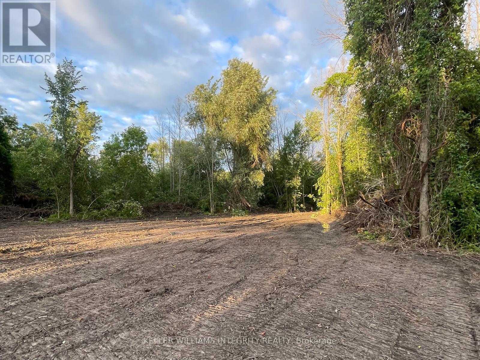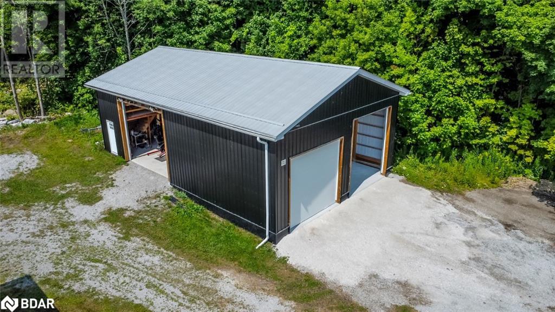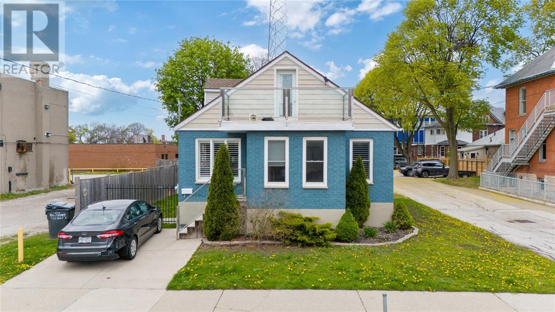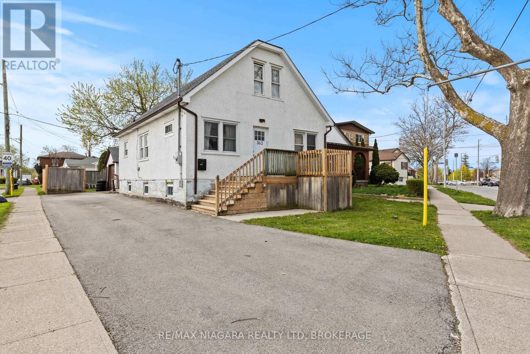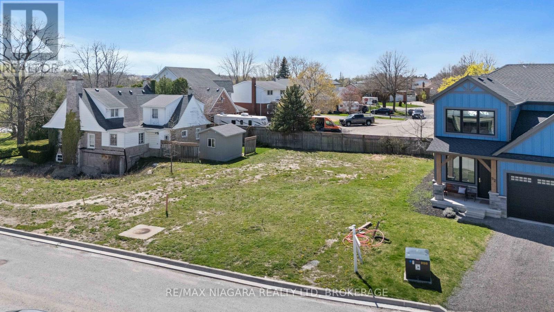1819 Edenwood Drive
Oshawa (Samac), Ontario
Welcome Home to this spectacular raised bungalow, nestled on a premium ravine lot in one of North Oshawa's most desirable neighborhoods. With almost 3000 sq ft of beautifully finished living space, this home offers the perfect blend of elegance, comfort, and entertainment-ready features for the whole family. The Open-Concept Layout features ample natural light, hardwood floors, a cozy gas fireplace, and tasteful upgrades throughout. The Family-Size Kitchen boasts granite countertops, Luxury vinyl tile floor, breakfast bar, ample cabinetry, and walk-out to the stunning backyard oasis. Invite your family and friends to dive into your private inground saltwater pool, unwind in the hot tub, or sit back and enjoy a meal under the shaded Gazebo. You'll enjoy serene views from your deck overlooking the ravine, with gate access to the forested walking paths. The primary retreat features hardwood floors, a lovely bow window overlooking the backyard, a walk-in closet, and a spa-like ensuite with a soaker tub and separate shower. The Finished Basement provides an expansive recreation and games room with an electric fireplace, a large guest bedroom with a gas fireplace and above-grade windows, a 5th bedroom, 3pc bath with walk-in shower, and tons of storage. Prime Location Just minutes from UOIT, Camp Samac, Kedron Golf Club, top-rated schools, shopping, and transit. This is the ideal home for families, professionals, or anyone seeking the perfect balance of nature and convenience. (id:49269)
Royal LePage Frank Real Estate
2213 - 5 Northtown Way
Toronto (Willowdale East), Ontario
Luxury Living at Tridel's Triomphe Condos 5 Northtown Way Welcome to this bright and spacious 2-bedroom + den suite in the prestigious Triumph Condos by Tridel. Situated on the exclusive 22nd floor, this unit boasts 9-foot ceilings unique to this level and the penthouse, enhancing the open and airy ambiance. Enjoy panoramic east, west, and south views through expansive windows that flood the space with natural light. The primary bedroom features a rare 5-piece ensuite, complete with double vanity, soaker tub, and separate shower, along with generous closet space. The open-concept living and dining area is perfect for both everyday living and entertaining.This unit includes an EV-ready parking spot, catering to modern sustainable living. Residents have access to an array of premium amenities, including:Indoor pool and spa State-of-the-art fitness centre Indoor golf simulator Bowling alley Outdoor tennis court Party room Rooftop garden Benefit from direct underground access to Metro Supermarket, making errands effortless. Located just steps from the subway, restaurants, cafes, parks, and with easy access to Highway 401, this s a rare opportunity to own a well-appointed suite in one of North Yorks most connected and desirable communities. (id:49269)
Royal LePage Your Community Realty
5 Tamarack Street
Welland (Prince Charles), Ontario
Welcome to 5 Tamarack Street. A rare opportunity to own a fully updated bungalow in a sought-after neighbourhood! This beautifully renovated 1700 sq/ft of finished living space offers turnkey living with tasteful upgrades and a backyard oasis set up for restful escape. Step inside to an open, sun-filled layout featuring sleek modern finishes, open elevated layout and high-end appliances. Large windows bring in abundant natural light no matter the time of day, complementing the fresh, contemporary design. The fully finished lower level provides independent living potential, complete with a spacious bedroom, kitchenette, tons of storage space and private living area perfect for extended family, guests, or rental income. the backyard is a low maintenance (kid and pet friendly) perennial garden focused on healing plants and berries as well as multiple fragrant roses, peonies and lilacs with room to add this years harvest of vegetables ready to be planted. Come see for yourself how this bungalow is set part! (id:49269)
Exp Realty
607 Maclaren Street
Ottawa, Ontario
Welcome to 607 MacLaren St, an exceptional investment opportunity in Ottawa's Centretown. Offering easy access to amenities, cafes, restaurants, downtown and the University of Ottawa, this property features 3 spacious units consisting of 2x 2 bedroom units, 1x 3 bedroom unit, and 3 parking spaces. Don't miss this rare chance to own an income-generating property in one of Ottawa's sought-after neighbourhoods. (id:49269)
Royal LePage Team Realty
Lot 41 Fr2 Mckenzie Portage Road
Keewatin, Ontario
Experience the perfect blend of craftsmanship, comfort, and natural beauty in this custom, quality-built 5-bedroom, 3-bathroom home on the iconic Lake of the Woods. This spacious 3,080 sq. ft. bungalow is just 12 minutes from downtown Kenora, offering the ideal mix of privacy and convenience. Whether you're looking for a full-time home or a seasonal cottage, this property offers the best of both worlds. Thoughtfully designed with an open-concept layout, abundant natural light, and Southwestern exposure for incredible sunsets, the home features a 3-season sunroom and multiple viewing decks that showcase stunning lake vistas. Enjoy the peacefulness of quiet bay living with your private dock providing direct lake access and quick boat trips to nearby beaches and town amenities. Set on 1.09 acres of well-treed land, the property offers exceptional privacy and room to roam. The 23' x 36' two-stall garage, large rec room, 12-foot main and basement ceilings, and ample storage provide all the space a growing family could need. In-floor heating in the basement and workshop, an updated heating system, and a low-maintenance exterior ensure comfort and efficiency year-round. Additional lifestyle perks include a hot tub for relaxing evenings, a chicken coop for fresh eggs, and a 10x20 greenhouse for the green thumb in the family. Located on McKenzie Portage Road, this is a rare opportunity to enjoy Lake of the Woods access living in a peaceful, well-appointed retreat built for year-round enjoyment. (id:49269)
Century 21 Northern Choice Realty Ltd.
Lot 41 Fr2 Mckenzie Portage Road
Keewatin, Ontario
Experience the perfect blend of craftsmanship, comfort, and natural beauty in this custom, quality-built 5-bedroom, 3-bathroom home on the iconic Lake of the Woods. This spacious 3,080 sq. ft. bungalow is just 12 minutes from downtown Kenora, offering the ideal mix of privacy and convenience. Whether you're looking for a full-time home or a seasonal cottage, this property offers the best of both worlds. Thoughtfully designed with an open-concept layout, abundant natural light, and Southwestern exposure for incredible sunsets, the home features a 3-season sunroom and multiple viewing decks that showcase stunning lake vistas. Enjoy the peacefulness of quiet bay living with your private dock providing direct lake access and quick boat trips to nearby beaches and town amenities. Set on 1.09 acres of well-treed land, the property offers exceptional privacy and room to roam. The 23' x 36' two-stall garage, large rec room, 12-foot main and basement ceilings, and ample storage provide all the space a growing family could need. In-floor heating in the basement and workshop, an updated heating system, and a low-maintenance exterior ensure comfort and efficiency year-round. Additional lifestyle perks include a hot tub for relaxing evenings, a chicken coop for fresh eggs, and a 10x20 greenhouse for the green thumb in the family. Located on McKenzie Portage Road, this is a rare opportunity to enjoy Lake of the Woods access living in a peaceful, well-appointed retreat built for year-round enjoyment. (id:49269)
Century 21 Northern Choice Realty Ltd.
30890 Highway 28 E
Bancroft (Dungannon Ward), Ontario
This 3-Bedroom, 2-Bath renovated bungalow sits on a private 1.3 acre lot with scenic views from all directions. The home blends warmth, charm, and smart upgrades. From the moment you step inside, you'll feel the care and personality that sets this property apart. Spacious, welcoming, and filled with natural light, this is a home that invites you to settle in and make it your own. It is beautifully updated and features a spacious open-concept living and dining area, a modern kitchen with new appliances, and a private primary suite with ensuite bath. Enjoy the cozy front porch, or relax on the back deck. Convenient single-level living with a bright and open basement with a walk-out offers a valuable opportunity for customization and added value. Many recent upgrades including 200 AMP Panel, Forced Air Propane Furnace and Air Conditioner, New Well Pump System, Water Treatment Including UV Light, New Plumbing, Electrical and Lighting, New Eavestroughs, New Windows and Sliding Door in Basement, New Kitchen Cabinets, Counter and backsplash, New Stainless Steel Fridge, Stove and Dishwasher, Main Floor Laundry with New Washer and Dryer, Vinyl and Tile Floors, New Window Coverings, Newly Insulated, Full Unfinished Basement. This property that tells a story - one of thoughtful living, great bones, and lots of room to grow. Weather you're looking for your first home, a place to retire, or simply a fantastic property, this one is worth the visit. (id:49269)
Bowes & Cocks Limited
104b - 760 Whitlock Avenue
Milton (Cb Cobban), Ontario
Ground-Floor living with Private Terrace at Mile & Creek! Be the first to live in this modern & spacious, 1 bed + den, 1 bath suite, in the award-winning Mile & Creek by Mattamy. Located in Milton's vibrant Cobban neighbourhood, this ground-floor gem features soaring 12-ft ceilings and a 200+ sf private terrace; ideal for al fresco dining, container gardening, or soaking up the sun. The open concept layout includes floor-to-ceiling windows, a sleek kitchen with custom cabinetry, quartz counters, full sized stainless steel appliances, and stylish tile backsplash. The spacious bedroom is bright, serene & flooded with natural light, while the versatile den works perfectly as a home office, nursery, or creative nook. A spa-like bath features a deep soaker tub, quartz vanity, and porcelain tile. Residents will soon access luxe amenities: fitness centre, yoga studio, media room, co-working lounge, and rooftop terrace with BBQs-set to open mid-May. Surrounded by protected green space and trails, yet minutes to shops, restaurants, GO, schools and highways, Mile & Creek blends nature with lifestyle. Whether you're a first-time buyer, downsizer, or investor; this stylish suite with outdoor living is a rare find! (id:49269)
Keller Williams Real Estate Associates
200c - 1 Nelson Street W
Brampton (Downtown Brampton), Ontario
. (id:49269)
Royal LePage Credit Valley Real Estate
326 - 383 Main Street E
Milton (Om Old Milton), Ontario
Spacious 2+Den Condo in Eco-Friendly Greenlife Building. Discover the perfect blend of space, style, and sustainability in this 2-bedroom + den condo at the sought-after Greenlife Condos in Milton. Boasting over 1,200 sq. ft. of living space, this unit features a rare and valuable perk - three underground parking spots: two full-sized spaces and a dedicated spot for a small vehicle or motorcycle. The open-concept layout offers a bright and inviting living area, ideal for entertaining or relaxing. The modern kitchen showcases granite countertops, stainless steel appliances, a built-in microwave, and a stylish subway tile backsplash. The Primary ensuite bath has a jetted tub and separate shower that you can wind down in after working out in the buildings own gym. The generously sized den provides endless possibilities whether you need a home office, playroom, or guest bedroom, this versatile area has you covered. Located just steps from downtown Milton, you'll enjoy easy access to the vibrant farmers market, charming shops, and local dining. Plus, the environmentally conscious design of the Greenlife building keeps maintenance fees low, giving you peace of mind and affordability. Don't miss the chance to own this exceptional condo with unparalleled parking convenience and a prime location! (id:49269)
Royal LePage Meadowtowne Realty
Royal LePage Meadowtowne Realty Inc.
802 - 339 Rathburn Road W
Mississauga (City Centre), Ontario
Luxury building in the heart of Mississauga. Walking distance to shopping, mall, Sheridan college, restaurants, public transit & more. Spacious open concept living. Executive building amenities include: swimming pool, exercise room, party room, indoor pool, tennis, security + 24hr concierge. Unit boasts laminate floors, granite counters, breakfast bar, ensuite laundry, and walk out to balcony from living room. no pets preferred. (id:49269)
Sutton Group - Summit Realty Inc.
Lower - 219 Glenn Hawthorne Boulevard
Mississauga (Hurontario), Ontario
Spacious And Bright 2-Bedroom Basement Apartment With A Separate Entrance And Walkout To A Sunny West-Facing Backyard With Beautiful Ravine Scenery. Located In Central Mississauga Near Eglinton & Hurontario, This Unit Is Steps From Great Schools, Parks, Shopping Plazas, And Transit Stops. Enjoy The Convenience Of Being Minutes To Highways 401, 403, And 410. The Two Large-Bedroom Suite Features An Open-Concept Layout, A Broad Living Area, A Brand-New Washroom, New Flooring, Fresh Paint, And An Independent Laundry. Seeking AAA Tenants. Don't Miss Out On This Fantastic Rental Opportunity! (id:49269)
Homelife Landmark Realty Inc.
205 Blucher Street Unit# Upper/a
Kitchener, Ontario
LOCATION, LOCATION, LOCATION! This bright and spacious 3-bedroom main-floor unit in a legal duplex offers a private entrance, modern eat-in kitchen with quartz countertops, one full bathroom, in-unit laundry, and two dedicated parking spaces. Ideally located just minutes from Highway 85, major employers, schools and public transportation, such as Google and D2L, the UW School of Pharmacy, McMaster Medical Campus, iON LRT, and the Kitchener GO station. The unit is also within walking distance to a bus stop with direct access to Conestoga College DT campus, and a nearby plaza with essential amenities is within walking distance. This is an excellent opportunity for a family or professionals seeking comfort, convenience, and accessibility. (id:49269)
Solid State Realty Inc.
312 - 3 Rowntree Road
Toronto (Mount Olive-Silverstone-Jamestown), Ontario
Rare find! Only suite with massive wrap-around terrace backing onto ravine, 1300 sqft side-split corner unit, 2 large bedrooms , 2 full bathrooms and 2 parking spots! Master bedroom ensuite with his & her sinks and custom make-up vanity. Custom extended kitchen with built-in bar/cabinet. Entertainers dream hosting summer get togethers on the balcony, watching the sunset. 3rd floor provides easy access to main floor amenities without needing the elevator. Resort-style living in Toronto surrounded by nature. Gated community with 24-hour security, indoor/outdoor pools, gym, squash court, tennis courts, ping-pong room, lounge and sauna. Newly renovated party room. Located conveniently beside elementary/junior school, plaza with numerous dining options, Tim Horton's and 24-hour Rabba. Recently built LRT along Finch can take you to York University, Humber College, hospital in minutes, also close to Pearson International airport. Building backs onto the Humber river and Rowntree Mills park. Fantastic property for professionals, families. (id:49269)
Modern Solution Realty Inc.
109 Imperial Crescent
Bradford West Gwillimbury (Bradford), Ontario
This beautifully upgraded 4-level backsplit offers a spacious and inviting layout. The main floor features a stylish modern kitchen, open living and dining areas with abundant natural light, and quality finishes throughout. Upstairs, you'll find three comfortable bedrooms with ample closet space. The lower level offers a cozy family room with a fireplace, while the fully finished basement provides extra living space, perfect for a recreation room. It also includes an additional bedroom, ideal for guests or a home office. Outside, a large double deck including built-in benches provides lots of space to entertain outdoors and overlooks a well-maintained backyard. Over $50K in recent upgrades include a renovated bathroom, new appliances, a premium water filtration system, attic insulation, interlocking, and a refreshed deck. Situated in a family-friendly neighborhood, this home is close to parks, schools, and shopping - ready for you to move in and enjoy! (id:49269)
Royal LePage Signature Realty
8 Graham Court
Ajax (South East), Ontario
First time offered for sale, 8 Graham Crt is a great opportunity to live in the sought-after community of South East Ajax by the lake. Located on a quiet court, with a massive lot that is fully fenced and backs onto a luscious greenbelt with walking path. This home shows pride of ownership by the original owners and features immaculate gardens, tasteful finishes, and a warm, inviting atmosphere. Step into the bright main floor featuring an oversized bay window, pot lights and a large living room & dining room that provide opportunities for large gatherings. The pristine kitchen was fully renovated in 2025 and offers space for a second dining area. Home boasts new floors throughout the main and upper floor (2024).The upper floor is a 4-bedroom that has been converted to a 3-bedroom layout. This modification allows for a huge primary bedroom with a seating area, a double closet and two large windows overlooking the backyard oasis. On the third level, there is a 4th bedroom and an office which can easily be converted into a 5th bedroom, perfect for your growing or multigenerational family. The unfinished basement with large windows, offers great potential for additional living space. For your added convenience, the third floor has direct access to the attached garage and there is no sidewalk to shovel in the winter. Upper washroom was renovated in 2023. Shingles replaced in 2024 , and a new A/C installed in 2023. The property also boasts a 4-car driveway. Only minutes walk to waterfront trails where you can find endless greenspace, scenic parks, splashpad, shores of Lake Ontario and much more. Minutes drive to the 401, grocery stores, Public & Catholic schools & everything else you need. (id:49269)
Royal LePage Connect Realty
238 George Street
Toronto (Moss Park), Ontario
Welcome to 238 George St a bright, well-maintained home located just moments from the heart of downtown! This property combines the vibrancy of city living with a quiet, comfortable retreat. Situated in a highly sought-after area, residents will enjoy the convenience of being close to downtowns cafes, dining, shopping, and cultural hotspots, all within walking distance. The home boasts an inviting layout, designed to maximize natural light, with a large window in the living area and a beautiful skylight on the upper level. This feature illuminates the space by day and offers stunning moonlit views by night, creating a cozy and unique ambiance. This property is ideal for those seeking a blend of convenience and character, with nearby access to transit and all the essentials. Perfect for first-time buyers or those looking for a downtown lifestyle with a warm, welcoming feel, 238 George St is a rare find in an unbeatable location! Some photos are virtually staged. (id:49269)
New Era Real Estate
7 Relmar Gardens
Toronto (Forest Hill South), Ontario
Envision Your Life On A Quiet Street In A Picture-Perfect Neighbourhood Overlooking A Gorgeous Park With Walkout To Cedarvale Ravine. 7 Relmar Gardens Is Where Exceptional Craftsmanship Meets Unparalleled Functionality In Every Corner Of This Thoughtfully Designed Home; Featuring A Sun-Drenched Open Concept Main Floor With A Generous Living Area With A Stunning Gas Fireplace, Front Walkout To A Heated Front Porch, Connected To A Chic Dining Space And Gourmet Eat-In Kitchen With Walkout To Rear Patio! Enter From The Built-In Garage Into A Stylish Mudroom And Effortlessly Travel Between Floors With Your Private Elevator! The Second Level Boasts A Luxurious Primary Suite With Spa-Like Ensuite And Walk-In Closet, Two Additional Bedrooms With Ensuites, And A Convenient Laundry Room! The Third Level Offers A Private Second Primary Retreat With Balcony, Elegant Ensuite, Walk-In Closet, Plus A Spacious Office With Its Own Balcony! The Lower Level Is Tailor-Made For Entertaining, Featuring A Showpiece Rec Room With Wet Bar, Climate-Controlled Wine Cellar, Full Nanny Suite, And Private Gym; With Built-In Speakers Throughout, Heated Floors In Bathrooms, Central Vacuum With Retractable Hose, Smart Home Integration, Irrigation System In The Front, Built-In Garage And Additional Detached Garage, And More! Set In The Heart Of Forest Hills Coveted Lower Village, One Of Toronto's Most Prestigious And Walkable Locations, With Top-Rated Schools Like Forest Hill JR & SR PS And FHCI, Steps to St Clair Subway Station, Boutique Shops, And The Best Of Midtown Living! 7 Relmar Gardens Is A Rare Opportunity To Live Amidst Natural Beauty And Refined Urban Convenience. Must Be Seen! (id:49269)
Harvey Kalles Real Estate Ltd.
2506 - 30 Gibbs Road
Toronto (Islington-City Centre West), Ontario
OFFER ANYTIME Welcome to your new condo in Etobicoke. This beautiful unit is facing east and is high enough to drown out the highway noises, 2 bedroom 2 bathroom is split to offer maximum privacy and master bedroom offers a beautiful east view sunrise. Walking in you will be greeted by the kitchen where you can be a chef and entertain which then opens up to your living room with a breathtaking view of the Toronto skyline and CN Tower. The primary bedroom enjoys the Toronto skyline and has a walk - in closet and an ensuite bathroom . Move in ready- Move in and enjoy. 747 sq ft + 65 sq ft balcony.THANKS FOR SHOWING (id:49269)
Right At Home Realty
202 Rustic Road
Toronto (Rustic), Ontario
Detached two storey 3 Bedroom plus 2 additional potential bedroom, entire house in well established , great family neighbourhood. Finished basement, double detached garage , plenty of parking, 50 X 150 Ft w/ huge backyard. Walking distance to all amenities, shopping, parks, schools, TTC. Easy access to all major Hwys, & Pearson Airport,sDowntown. No pets. No smoking. (id:49269)
RE/MAX West Realty Inc.
6 - 2355 Fifth Line W
Mississauga (Sheridan), Ontario
Don't miss out on this one --Offers considered any time! Incredible family home: light-filled, 3 bedroom, 2 bathroom townhome on quiet tree-lined street in Sheridan Homelands neighbourhood in West Mississauga. Move-in-ready, Large, airy, sun-lit main floor open-concept living and dining area with eat-in kitchen and walk-out to backyard. Bright, spacious bedrooms on the upper floor - one including a walk-in closet - are perfect for growing families or practical home office spaces! Large basement includes laundry area and plenty of storage capacity. This dreamy home is the one you have been waiting for! ***EXTRAS*** Wonderful family-friendly location adjacent to large park with playground. Steps from Sheridan Centre with large grocery store, library, shops, services, and dining options. Easy access to the QEW, UofT's Mississauga campus, and walking distance to bus stops. (id:49269)
Keller Williams Advantage Realty
18 - 353 Saunders Road
Barrie (0 East), Ontario
Corner unit in Office/Industrial unit with 1349 sf ground floor and 482 sf mezzanine finished with 3 offices. Vinyl plank flooring throughout main floor, new carpet on stairs and on mezzanine. Main floor large open area and 1 separate board room/storage or office. Finished as office/showroom but there is a drive in door that can be opened up if needed (currently drywalled over). Great signage, exposure. Kitchen and 2 washrooms incl one handicap accessible. Nicely finished permits a wide variety of office, service and Industrial uses suitable for many businesses. Est $9.90/sf TMI includes condo fees and realty taxes. Tenant pays utilities (id:49269)
Ed Lowe Limited
165 King Street W
Port Colborne (Sugarloaf), Ontario
. (id:49269)
RE/MAX Niagara Realty Ltd
201 Beech Street
Clearview (Stayner), Ontario
Raised bungalow within walking distance to shops, restaurants, and amenities in the heart of downtown Stayner. Set on a deep 215-foot lot with mature trees and a private backyard, this raised bungalow offers serious outdoor space and room to entertain. The large wrap around deck, accessible from the kitchen, overlooks the backyard area. Ideal for summer gatherings, BBQs, or simply enjoying the peaceful setting.The main floor offers 3 bedrooms, a 4-piece bath, large windows, a cozy living room with fireplace, and a kitchen with stainless steel appliances just off from the dining area.The lower level offers a fully finished basement with a huge rec space, a gas fireplace, a second full kitchen with bar seating, an additional bedroom, full bathroom, and an office nook. Plenty of space for the entire family. (id:49269)
Royal LePage Locations North
10 Hyderabad Lane
Markham (Greensborough), Ontario
Elegant 3 Bedroom, South Facing Town Home in the Coveted neighborughood of Greenborough in Markham. This Home Features a Large Modern Kitchen with an Island, Ideal for Entertaining, Hardwood Flooring/Staircase On Main Floor. Spacious Living Room with10 ft High Ceiling, 3 Bed Rooms and 2 full washrooms on the upper level .A spacious Family room on the Lower Level that walks out to the Backyard. Minutes Walk To Mount Joy Go Station, Hospital, Schools, Markham Main Street, Markham Museum, Swan Lake And All Other Amenities Markham has to offer. Within the School Zone for Greensborough PS, Fred Varley PS Sam Chapman PS, Bur Oak HS, Bill Hogarth HS & Unionville HS (id:49269)
Century 21 Innovative Realty Inc.
1504 - 50 Town Centre Court
Toronto (Bendale), Ontario
Great Location. 1 Bedroom, 1 Bath and balcony Luxury Condo With one Parking & locker. Nice large Balcony. Bedroom has a large closet. Great kitchen with all the B/I's needed to call this place home. Facilities: Easy Access To Highway 401. Steps To Scarborough Town Centre, Restaurants, Library, YMCA, Parks, City Centre, Skating Rink, Theatre And More! One Bus Directly to University of Toronto Scarborough Campus. Walking Distance To Shopping Centre, TTC Bus, Go Bus, 24 Hr Concierge With Security Guards, Gym, Party Room. *Floor Plan just for reference, not accurate, buyer agent and buyer to verify sqft and property taxes* (id:49269)
Future Group Realty Services Ltd.
3022 - 2031 Kennedy Road
Toronto (Agincourt South-Malvern West), Ontario
A Must See Stunning New Condo, Nicest Unit included 1 parking, Functional 1 Bedroom, 1 Baths Layout Unit with a Large Size Private Balcony! High Floor With East View. Located at K Square Condo in the heart of Scarborough Situated just moments away from Highway 401, TTC, Scarborough Town Centre, Agincourt Mall, and the University of Toronto Scarborough campus!!Conveniently located with steps To TTC that connects to Kennedy subway station!!Building Features Include 24 Hour Security, Visitor Parking, State Of The Art Gym, Library, Guest Suites, Lounge, Kids Area, Yoga Studio, Future Retail, And More. (id:49269)
Nu Stream Realty (Toronto) Inc.
1303 - 20 Edward Street
Toronto (Bay Street Corridor), Ontario
Prestige "Panda" Condo, designed by Cecconi Simone! Boasting an unbeatable 100% walk score, this prime location is just 1 minute from Dundas Square, the subway, and Bay St., with minutes to U of T, Toronto Metropolitan University (formerly Ryerson), top colleges, hospitals, the Financial District, and the Eaton Centre. This well-appointed 3-bedroom, 2-bathroom layout offers 1,035 sq. ft. of living space plus a 163 sq. ft. balcony and features floor-to-ceiling windows with upgraded luxury custom blinds, pre-engineered flooring, and spectacular urban views. Enjoy smooth ceilings and an integrated premium kitchen with high-end appliances, a stylish backsplash, and modern finishes. The building boasts exceptional amenities, including a state-of-the-art fitness center, a cozy rooftop terrace with BBQs, a movie theatre, a half basketball court, chic lounge and study areas, and a 24-hour concierge, ensuring a full range of exclusive comforts for residents. (id:49269)
Right At Home Realty
2 Maple Crescent
Kawartha Lakes (Lindsay), Ontario
Welcome to 2 Maple Cres in Lindsay. This all brick bungalow is set in a fantastic location and offers you a long list of excellent features throughout, including: an updated main floor kitchen with ceramic backsplash, spacious living room/dining room combo, 2 nice size main floor bedrooms and 4pc bath. The lower level is fully finished with an incredible in law suite with large second full kitchen , beautiful updated 3pc bath, pot lighting, 3 spacious bedrooms, large living room and separated laundry area shared between upstairs and down. Outside you have an extra wide paved double driveway, new shingles (2020), enclosed carport and lovely backyard. 2 Maple Cres is truly an excellent home for the first time home buyer, retiree or multigenerational family. (id:49269)
Affinity Group Pinnacle Realty Ltd.
2940 County Road 8
Greater Napanee (Greater Napanee), Ontario
This charming 3-bedroom, 3-bathroom home, built in 1870, sits on 7 picturesque acres along the shore of Hay Bay. Carefully upgraded over the years, the house retains some of its original features, offering a blend of historic charm and modern convenience. The bright kitchen, with a view of the dining area, is perfect for entertaining. A main-floor laundry room adds convenience, along with a bathroom on the same level. The back deck offers a serene view of the expansive acreage, featuring open fields and a variety of trees, making it an ideal retreat for nature lovers. The large detached garage can be a craftsman's dream! Located only 20 min from Napanee, this rural property is sure to impress. (id:49269)
Exit Realty Acceleration Real Estate
1745 Normandy Street
Lasalle, Ontario
This beautifully updated 3-beds, 1.5 bath bungalow is perfectly situated in one of LaSalle’s most desirable areas and has everything you need! The basement offers space for a potential 4th bedroom plus a huge bar and entertainment area. Enjoy a brand-new kitchen with modern appliances, updated bathroom, fresh lighting, some new flooring, a new furnace, and an owned tankless water heater. Outside, you'll love the massive new concrete driveway, a detached 1.5-car garage, and a new hot tub cover. Sitting on a large lot, this home is within walking distance to parks, trails, shopping, and great schools. Move-in ready and packed with upgrades—don’t miss out! (id:49269)
The Signature Group Realty Inc
1116 Parent
Windsor, Ontario
Well maintained and furnished two storey Brick house including furniture and appliances for sale, in the heart of Windsor. Lots of upgrades, 2 washrooms, Kitchen, living. This house offers you turnkey conditions with furniture in the house. Walking distance to Downtown Windsor, 1 minute drive to the tunnel, 5 minute drive to the University of Windsor and Bridge to USA. This house very suitable for young family just beginning with an affordable price and includes basic home requirements included in the purchase price (id:49269)
Remo Valente Real Estate (1990) Limited
3264 Baby Street
Windsor, Ontario
The fully renovated 3+3 bed 2 bath income-generating property, currently rented and has great tenants. Many recent updates include newer windows, kitchens, bathrooms, flooring, paint, electrical, plumbing, furnace, and central air. The basement is finished with a grade entrance. Exterior upgrades include new porches, fresh paint, and off-street parking. A perfect opportunity for investors looking for a high-return property. LTA applies; need 24 hrs for showings. Call the listing agent to book your private showing. (id:49269)
Bob Pedler Real Estate Limited
5 Sherwood Pkwy
Sault Ste. Marie, Ontario
Modern. Functional. Thoughtfully Designed. Discover the Barolo Model a beautifully crafted 1,280 sq ft bungalow by SLV Homes, designed for modern living. Step through the covered front porch into a welcoming foyer that opens to a bright open-concept layout—ideal for both entertaining and everyday comfort. At the centre is a custom kitchen with a large island, perfect for casual dining and social gatherings. The dining and living areas flow seamlessly, with patio doors leading to a spacious back deck—perfect for morning coffee or summer barbecues. The main level features 9-foot ceilings and includes three bedrooms, including a primary suite with a walk-in closet and a private ensuite with a walk-in shower. A four-piece bathroom is conveniently located between the two additional bedrooms. The finished rec room offers extra space for a family room, games area, or home theatre. The basement also includes ample storage, laundry, and mechanical areas—and is roughed-in for a 3-piece bath and possibility for future bedrooms. Additional features include a high-efficiency gas furnace, central A/C, and an attached 1.5-car garage for added convenience and storage. Built by SLV Homes – where quality meets lifestyle. (id:49269)
Exit Realty True North
86 Glendarling Crescent
Stoney Creek, Ontario
Nestled in the heart of Fifty Point, 86 Glendarling Crescent offers the perfect blend of comfort, convenience, and modern living. This beautifully maintained 2-storey home, with a roof, furnace, and AC all replaced in 2024, is situated in one of Stoney Creek’s most desirable neighborhoods, just a short walk from the stunning Fifty Point Conservation Area. Here, you can enjoy scenic trails, waterfront views, and outdoor activities all year round. With Lake Ontario close by, residents can take in breathtaking sunsets and the calming atmosphere of lakeside living, all while being only minutes from essential amenities. The sought-after location provides easy access to Winona Crossings, a vibrant shopping destination featuring grocery stores, restaurants, and a variety of retail options. Families will appreciate the proximity to top-rated schools, lush parks, and community spaces that enhance the friendly and welcoming atmosphere of the neighborhood. Whether you’re looking for a peaceful retreat or a dynamic community, this home offers the best of both worlds. Inside, generous-sized rooms create a bright and inviting space, perfect for families or professionals seeking a spacious yet cozy place to call home. The well-designed layout ensures a seamless flow throughout the home, with ample natural light and stylish finishes adding to its charm. The fully finished basement provides additional living space, ideal for a recreation room, home office, or guest suite, offering versatility to suit your needs. This home is more than just a place to live—it’s a lifestyle. With its unbeatable location, thoughtfully designed interior, and access to nature, shopping, and top-tier schools, 86 Glendarling Crescent is a rare find in a highly desirable community. Don’t miss the opportunity to experience the best of Fifty Point living. (id:49269)
Exp Realty
34 Chipmunk Crescent
Brampton (Sandringham-Wellington), Ontario
Modern home situated in a highly desirable neighborhood with numerous upgrades throughout. The excellent layout features designer flooring and a separate living room with bay windows overlooking the front yard. The upgraded kitchen is complete with a sleek quartz countertop and backsplash. The spacious primary bedroom includes a walk-in closet for added convenience. The finished basement provides additional living space. Enjoy stunning curb appeal with an extra-long driveway. This home is ideally located near schools, Highway 410, parks, Chalo Freshco Plaza and more. (id:49269)
RE/MAX Realty Services Inc.
B - 122 Lindenshade Drive
Ottawa, Ontario
Experience the perfect blend of space, style, and convenience in this bright and spacious UPPER-level, two-storey stacked condo located in the heart of Barrhaven - with UNDERGROUND PARKING! Ideally situated close to an array of amenities, this thoughtfully upgraded unit presents an excellent opportunity for first-time buyers, downsizers, or investors alike. The open-concept layout offers a seamless flow between the living and dining areas, featuring elegant engineered hardwood flooring. The modern kitchen is equipped with granite countertops, stainless steel appliances, and a stylish backsplash perfect for both everyday cooking and entertaining. A convenient powder room with stacked laundry completes the main level. Upstairs, you'll find two generously sized bedrooms plus a versatile DEN, a full bathroom, and a private balcony off the primary bedroom, an ideal spot to unwind. HEATED UNDERGROUND PARKING is included, adding rare convenience and value. And with premium shopping, dining, public transit, and everyday amenities just steps away, this location offers the best of suburban living with an urban feel. Don't miss your chance to own this beautiful home in one of Barrhaven's most convenient locations! (id:49269)
Coldwell Banker First Ottawa Realty
385 Daly Avenue
Ottawa, Ontario
Welcome to 385-387 Daly, an exceptional investment opportunity in a prime location in Sandy Hill. Offering easy access to amenities, cafes, restaurants, downtown, and University of Ottawa, this property combines modern comfort with original charm. Situated on a corner lot, all six units (2x 2 bedroom units and 4x 1 bedroom units) are tenanted. Don't miss this rare chance to own an income-generating property in one of Ottawa's sought-after neighbourhoods. (id:49269)
Royal LePage Team Realty
1683 North Road
Central Frontenac, Ontario
Tucked along the quiet shores of Cox's Lake, where the water gently laps at the earth and loons call across the still morning mist, sits a cottage that feels like its been plucked from the pages of a storybook. This fully furnished, 3-bedroom retreat is more than a property its a place where memories are made. From the moment you arrive, you're greeted by the sight of sunlight shimmering on the lake. The wrap-around deck invites you to pause, coffee in hand, and watch the day begin whether you're lounging in a hammock or listening to laughter echo from the dock as someone casts a line or launches a kayak. Inside, the cottage is bright and welcoming, with large windows that let the sunlight flood in and bring the outdoors with it. Every room is thoughtfully arranged and tastefully furnished, blending rustic charm with comfort and practicality. The open-concept kitchen comes complete with all appliances ready for you to cook a lakeside brunch or share a meal with family and friends after a long day of fishing or paddling. The three bedrooms offer cozy retreats, each with their own views of the surrounding nature ideal for restful nights and early-morning birdwatching. Whether it's summer swims, autumn fires, or winter snowshoeing, this cottage is designed to be enjoyed in every season. If you've been dreaming of a lakeside life where your days begin with sunrise over the water and end with stories around the fire, this is your invitation. Welcome home to Cox's Lake. (id:49269)
Exit Realty Matrix
1247 Joseph Drouin Avenue
Ottawa, Ontario
For Rent Backing Onto a Park with No Rear Neighbours!This beautifully maintained home offers rare privacy and tranquility, backing onto lush greenery with no rear neighbours. Step out your back gate to a park with tennis courts, a winter hockey rink, basketball courts, and trails perfect for outdoor lovers. Just a few hundred meters across the park, you'll find groceries, restaurants, and Place d'Orléans mall. Even better, the future LRT station is within walking distance, making commuting a breeze.Inside, the sun-filled main floor features a bright living room with a cozy fireplace, a charming café-style window seat, and a galley kitchen that flows into the dining room. Step out onto the expansive deck with a BBQ gas hookup and enjoy a fully fenced, low-maintenance yard ideal for summer entertaining.Upstairs, the spacious primary bedroom overlooks the park and includes a lovely ensuite. Two additional bedrooms and a full bathroom offer plenty of space for your household. The finished basement features a home theatre, guest suite with three-piece bath, office nook, and workshop area flexible spaces to suit your lifestyle.This is a rare rental opportunity in an unbeatable location. Act quickly quality rentals like this dont last! (id:49269)
Details Realty Inc.
202 Denise Crescent
Beckwith, Ontario
Welcome to this exquisite 2017 custom-built Luxart Home, located in the highly sought-after community of Beckwith Township. Set on a private 1.5+ treed lot, this spacious bungalow with a walk-out basement offers both elegance and practicality in a serene, nature-filled setting. This beautiful home features 3 bedrooms and 2 Full bathrooms, a massive 4-Car heated garage with 12-foot ceiling, oversized garage door, smooth finish floor, man door to the backyard and stairs to a separate entrance to the unfinished basement/walkout. The home boasts 9 ft. ceilings with hardwood tile flooring throughout the main level. It's open concept layout is perfect for modern living and entertaining. The gourmet kitchen includes crisp white Deslaurier cabinetry, sleek granite countertops, graphite Samsung appliances, a large island with quartz countertop and stunning white farmhouse fire clay sink. The primary bedroom is spacious easily accommodating a king-sized bed with two nightstands, a large walk-in closet and ensuite with water closet. The unfinished walk-out basement, features 9 ft. ceilings and rough-in for a future bathroom. It offers endless potential to design and finish according to your needs. Whether you envision additional living space, a home theater, or a personal gym, this basement is a blank canvas ready for your vision. Nestled in one of the fastest-growing communities outside of Ottawa, this home offers the perfect combination of rural living and convenience, while offering convenient proximity to amenities, schools, and parks. This is an exceptional opportunity for those seeking a high-quality home in a desirable location. Dont miss your chance to own this remarkable stunning property. (id:49269)
Comfree
00 Rideau River Road W
North Grenville, Ontario
Enjoy 11 plus acres of recreational property along a peaceful scenic stretch of the Rideau River. Whether you're into paddling, snowshoeing, or simply enjoying the changing seasons, this expansive property provides the perfect setting. Ideal for year around recreational and seasonal activities. Benefit from easy access to the City of Ottawa by being minutes away from Highway 416. Please note that this property falls within the Rideau Valley Conservation Authority's 100 year flood plan. The property is zoned Flooding and Erosion Protection (FEP) (id:49269)
Keller Williams Integrity Realty
12864 County Rd 16
Severn, Ontario
NEWER BLACK ALUMINIUM SHOP & FORMER SCHOOLHOUSE ON A 1.3-ACRE LOT WITH ENDLESS POTENTIAL! 12864 County Rd 16 offers a rare opportunity for those looking for something no one else has. Sitting on a generous 1.3-acre, tree-lined lot just under an hour from Barrie, this property features two large structures offering incredible flexibility. The standout is the newer black aluminum-sided shop, outfitted with Roger’s high-speed internet, an upper-floor office area, security lighting and cameras, a cement floor, and oversized garage doors that make vehicle and equipment access effortless. Adjacent to the shop is the original brick schoolhouse, which requires roof repairs and has the potential to be a large functional workshop or storage area. With zoning that permits uses such as a single detached dwelling, a group home, and even a veterinary clinic, the options are as exciting as they are flexible, all subject to appropriate approvals. Both structures feature cement floors and oversized garage doors to support smooth operations. A Seacan onsite offers additional storage. Enjoy direct access across the road to an extensive walking, biking, and snowmobile trail system connecting to Midland and Orillia. This property holds endless potential, perfect for mechanics, tradespeople, hobbyists, entrepreneurs, or forward-thinkers ready to bring bold ideas to life. If you are ready to put in the work, this is a rare opportunity to create something truly unforgettable! (id:49269)
RE/MAX Hallmark Peggy Hill Group Realty Brokerage
12864 County Rd 16
Severn, Ontario
NEWER BLACK ALUMINIUM SHOP & FORMER SCHOOLHOUSE ON A 1.3-ACRE LOT WITH ENDLESS POTENTIAL! 12864 County Rd 16 offers a rare opportunity for those looking for something no one else has. Sitting on a generous 1.3-acre, tree-lined lot just under an hour from Barrie, this property features two large structures offering incredible flexibility. The standout is the newer black aluminum-sided shop, outfitted with Roger’s high-speed internet, an upper-floor office area, security lighting and cameras, a cement floor, and oversized garage doors that make vehicle and equipment access effortless. Adjacent to the shop is the original brick schoolhouse, which requires roof repairs and has the potential to be a large functional workshop or storage area. With zoning that permits uses such as a single detached dwelling, a group home, and even a veterinary clinic, the options are as exciting as they are flexible, all subject to appropriate approvals. Both structures feature cement floors and oversized garage doors to support smooth operations. A Seacan onsite offers additional storage. Enjoy direct access across the road to an extensive walking, biking, and snowmobile trail system connecting to Midland and Orillia. This property holds endless potential, perfect for mechanics, tradespeople, hobbyists, entrepreneurs, or forward-thinkers ready to bring bold ideas to life. If you are ready to put in the work, this is a rare opportunity to create something truly unforgettable! (id:49269)
RE/MAX Hallmark Peggy Hill Group Realty Brokerage
110 Wellington Street
Sarnia, Ontario
Discover the perfect blend of charm and convenience in this 1 1/2 storey brick home, ideally located in the heart of downtown. Step inside the sun-filled vestibule and into a large living room, setting the tone for comfort and warmth throughout. The updated kitchen features modern finishes and a spacious pantry, perfect for everyday living and entertaining. The private, fully fenced yard offers a peaceful retreat, while the ample parking adds everyday practicality. The primary bedroom is a true highlight, complete with a balcony showcasing stunning views of the river and iconic Twin Bridges. Enjoy walkable access to all that downtown has to offer—entertainment, walking trails, restaurants, and shopping are all just steps away. With flexible zoning for both residential and commercial use, this property offers endless potential for those seeking a stylish home, a thriving business space, or both. Hot Water Tank is a rental. (id:49269)
Exp Realty
362 Carlton Street
St. Catharines (Facer), Ontario
This adorable storey-and-a-half home is cute as a button and loaded with recent upgrades from top to bottom. Featuring a brand new kitchen, bathroom, driveway, plumbing, and electrical, this home offers peace of mind and modern comfort throughout. Youll also find some new windows and a new furnace and central air conditioning - all updates completed 20212023 - to keep things efficient year-round.Curb appeal is on point with a fresh exterior, single-car garage, and fully fenced backyardperfect for entertaining, pets, or kids at play. All of this is located in a highly desirable neighborhood, close to schools, parks, shopping, and more.Whether youre a first-time buyer, downsizer, or investor, this gem is move-in ready and waiting for you! (id:49269)
RE/MAX Niagara Realty Ltd
2 - 300 Richmond Street
Thorold (Confederation Heights), Ontario
Stylish Bungalow Townhome in Sought-After Richmond Woods. Welcome to effortless living in this beautifully finished 2-bedroom, 2-bathroom bungalow townhome located in the heart of Thorold. Offering 1,429 sq. ft. of thoughtfully designed space, this home features a bright open-concept layout with hardwood floors, custom cabinetry, quartz countertops, and main floor laundry for ultimate convenience. The modern kitchen flows seamlessly into the living and dining areas, leading to a covered rear deck perfect for relaxing or entertaining outdoors.The spacious primary suite offers a spa-like ensuite with a glass-tiled shower, while premium finishes and meticulous detailing can be found throughout. Whether you are downsizing or looking for a low-maintenance lock and leave lifestyle, Richmond Woods delivers. Enjoy peace of mind with snow removal, landscaping, and water included in the modest condo fee.Luxury, convenience, and modern design come together in this standout townhome book your private showing today! (id:49269)
RE/MAX Niagara Realty Ltd
96 Ivy Crescent
Thorold (Confederation Heights), Ontario
Build Your Dream Home on Ivy Crescent! No Rear Neighbours! Welcome to 96 Ivy Crescent in Thorold a fantastic opportunity to build your custom home on a quiet, established street with no rear neighbours and services at the lot line. This lot offers a building envelope of 38'2" x 55'5", suitable for a bungalow or two-storey home with a two-car garage.A 6-meter easement along the left side provides extra separation from the neighbouring property perfect for added privacy, a wider side yard, or creative landscaping opportunities.Whether you're designing your forever home or building for resale, this well-located lot offers flexibility and future potential in a growing community. Reach out today for more details! (id:49269)
RE/MAX Niagara Realty Ltd


