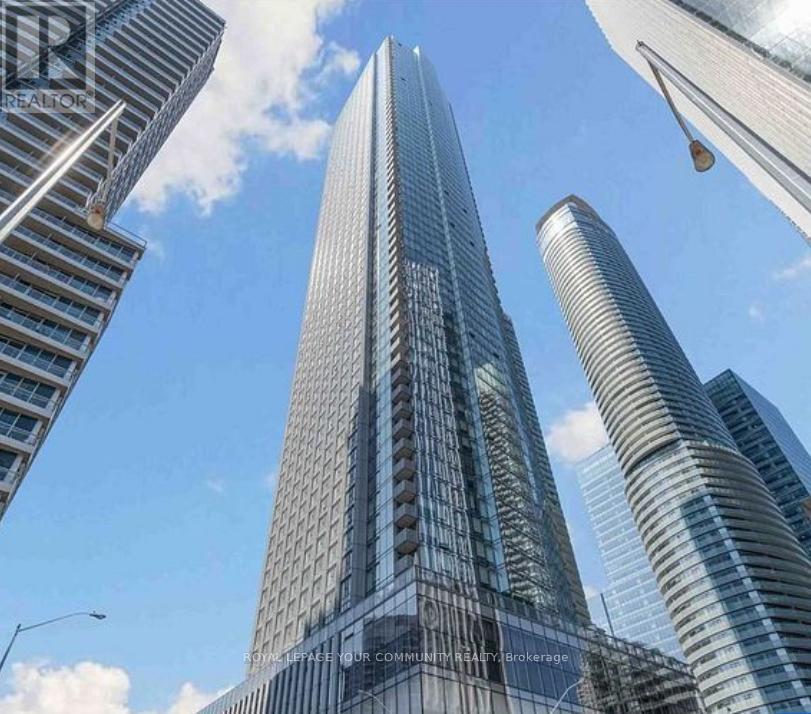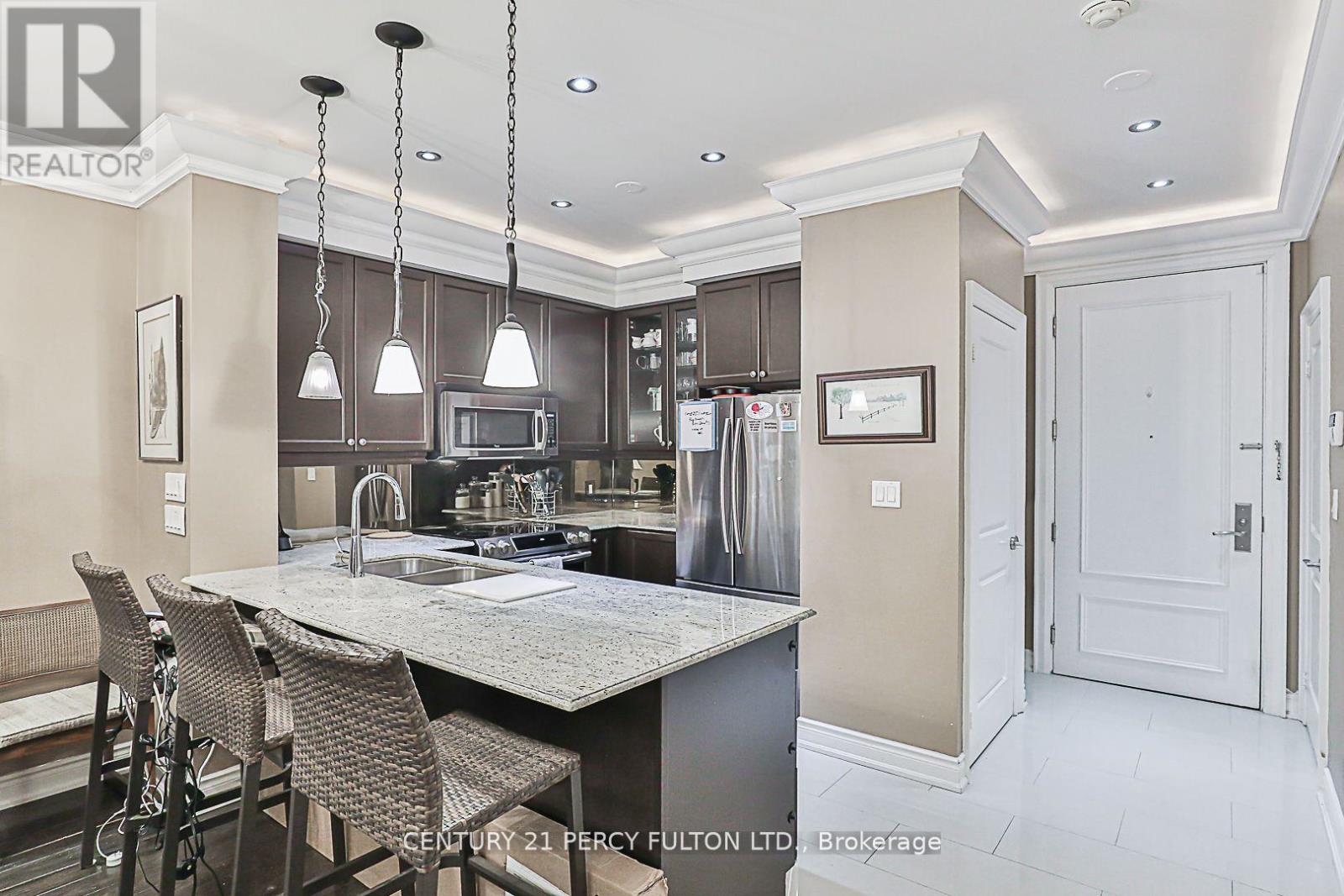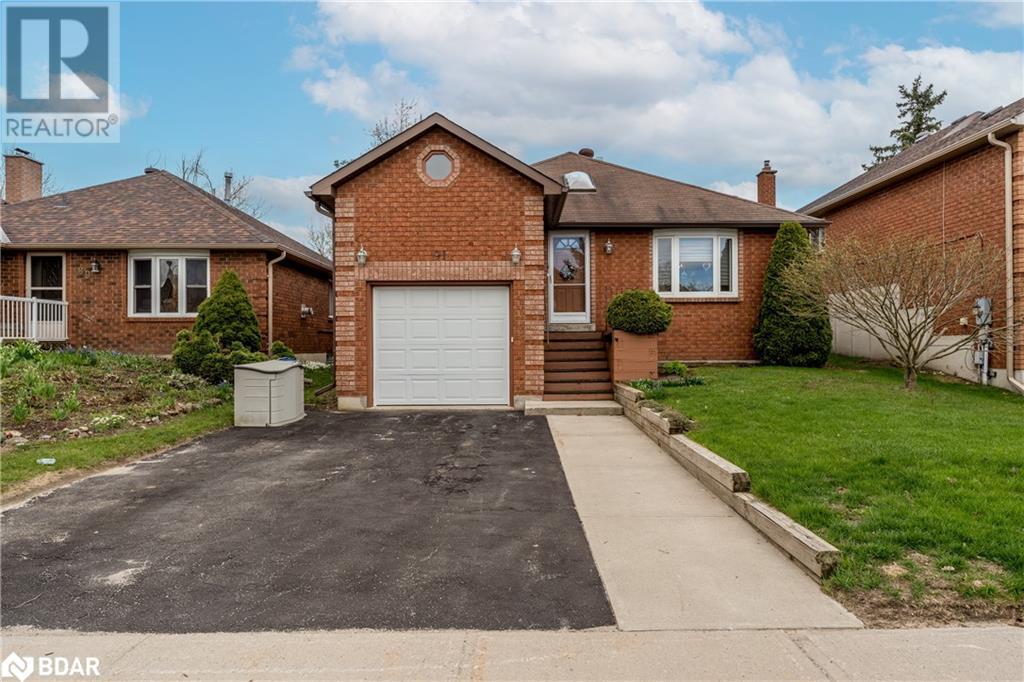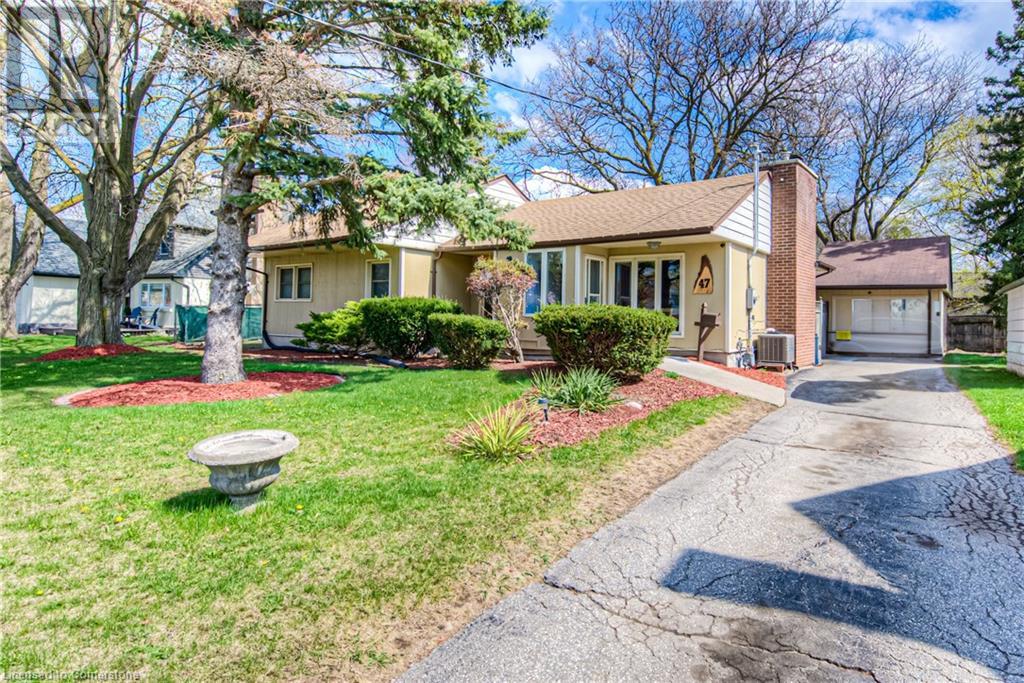4 Park Meadow Lane - 486 County Rd 18
Prince Edward County (Athol), Ontario
*** This Mobile unit is located on a Seasonal land lease resort*** --Purchase price not subject to HST-- Cottage Season is here and this affordable unit can be yours!! Enjoy beautiful Cherry Beach Resort today. This 2013 Northlander unit (456Sqft) comes fully furnished & ready for a quick possession. The primary bedroom is your private retreat for a quick rest following those great days at the beach. Here at the resort, sandals and towels a must! You went to the beach , had a little nap and now you are ready to enjoy a delicious BBQ with your friends and loved ones. This unit is located within walking distance of the beach and resort amenities, but also far enough that you enjoy tranquility during those busier weekends. It would not be a real cottage experience if the kids did not bunk in the second bedroom now would it? This simple cottage is exactly what you need when looking to unwind from the big city. Located 2 and 1/2 hours from Toronto and just under four hours from Montreal (yes there are lots of owners coming from both cities). The resort is located minutes from Picton, Sandbanks, Base 31 and the Outlet river granting access to Lake Ontario. The resort is open from May 1st to October 31st. Annual fees of $8,040.00 + HST are payable in 2 installments. 1st installment due on Nov 1st and 2nd installment due on April 1st. Fees include the following (Lot occupation fee, water & sewer, lawn care, hydro, resort amenities like: Multi-Sport court, rec plex, salt water heated pool, beach, splash pad, playground, events and more). (id:49269)
Royal LePage Proalliance Realty
35a Spruce Street
Toronto (Cabbagetown-South St. James Town), Ontario
Welcome To Spruce Lane! A quiet, peaceful, family-friendly and street-safe, shared lane, enclave of 6 Victorian-styled Freehold townhomes built in 1997. 35A Spruce is at the end of the row just like a semi-detached home. Meticulously renovated throughout (2020) with a modern, clean aesthetic and offers a calm getaway in the heart of the city's core. Offering almost 1700sf of generous living space, this home has 3-bedrooms (the 3rd bedroom is currently being used as a TV room/den and doors can easily be re-installed), 3 bathrooms, a renovated kitchen with raised ceilings, granite countertops & backsplash, plenty of cupboard space with under-counter lighting and upgraded appliances. This 3-storey home boasts an open concept main floor living area with gas fireplace combined with dining room with extensive recessed lighting, hardwood floors and walk-out to an oversized low maintenance deck/backyard perfect for entertaining.Don't miss the super-spacious, third floor, primary bedroom retreat with private south-facing balcony and extravagant 5-piece ensuite with soaker tub and extra large shower. The double closets with custom built-ins offer an abundance of storage. Last but not least is the lower level with private, 2-piece powder room, furnace room with laundry facilities and entrance to private built-in garage. Note the extra-large storage room accessed from the garage. Cabbagetown offers a tranquil, historic atmosphere with a distinct village charm in the heart of the city. Convenience is key in Cabbagetown being only steps to Riverdale Park and zoo, farmer's markets in Riverdale park and in Allan Gardens, Spruce Court public school, transit, shopping, The House on Parliament and only a 15 min walk to Loblaws, College Park, The Eaton Centre, Sankofa Square, Metropolitan U, U of T, hospitals and more. Don't Miss The OpportunityTo Experience The Unique Charm Of Spruce Lane! (id:49269)
Sage Real Estate Limited
2912 - 10 York Street E
Toronto (Waterfront Communities), Ontario
Welcome to this Luxury Tridel Condo at Ten York! Fully Furnished 1 bedroom suite, and ready to move in! Location is one of the best in the city! Walking distance to Union Station, Financial District, Supermarkets, Scotia Bank Arena, Rogers Centre, Waterfront, Queens Quay, Shopping, Dining and Entertainment and more! Suite includes modern and comfort furnishings, with high end finishes. Stainless Steel Appliances, Dishwasher, Full Size Washer/ Dryer. Amenities include 24 Hr. Concierge, Gym/ Exercise Room, Rooftop Deck and Pool, Games room, Guest Suites and more! Don'tt miss out on one of the most luxurious condo lifestyles in the city! (id:49269)
Royal LePage Your Community Realty
52 Coolmine Road
Toronto (Little Portugal), Ontario
Hot for Coolmine! Cool address, Victorian vibes. This super-wide semi (22 ft!) on one of Little Portugal's most loved streets is here for you to snag and make yours forever. There's character and charm in every corner of this gorgeous 4+1 bedroom and 2 bath family home - think 10.5 ft ceilings (including the spectacular kitchen with its original tin canopy), 12 baseboards, crown moulding, exposed brick and a sunny bay window just to name a few. The finished basement offers income potential or makes a convenient nanny/in-law suite. Dynamite family location in the heart of Dovercourt within the OOPS school catchment and a multitude of parks and playgrounds nearby. Mere steps to some of the city's best restaurants (looking at you, Enoteca just at the end of the street!), galleries, shops, cafes, groceries and transit. Come and get it. (id:49269)
Sage Real Estate Limited
119 - 10 Bloorview Place
Toronto (Don Valley Village), Ontario
Welcome To Aria Condos At 10 Bloorview Place, An Exclusive Ravine-Side Address Set Against The Lush Backdrop Of The East Don Valley, This Prestigious Community Is Just Minutes Away From The Best Urban Amenities Toronto Has To Offer. This Thoughtfully Designed 2+1 Suite Features A Spacious Balcony, Smart Split Bedroom Layout, Hardwood And Ceramic Flooring, Floor-To-Ceiling Windows, Two Bathrooms, And Soaring 9-Foot Ceilings. The Kitchen Is Stylish And Functional, Featuring Sleek Cabinetry, Granite Countertops, And An Oversized Breakfast Bar Perfect For Entertaining. The Primary Bedroom Includes A Walk-In Closet And Luxurious Ensuite Bath. 'Aria' Features An Impressive Array Of Amenities Including 24/7 Concierge, Virtual Golf, Media Room, State-Of-The-Art Fitness Centre With Classes, Spas, Sauna, Billiards Room, Library, And A Stunning Glass-Enclosed Indoor Pool With Ravine Views. Nestled Among Parks And Scenic Walking Trails, 'Aria' Boasts A High Walk Score And Is Conveniently Close To Top-Rated Schools, Churches, Medical Centres, Bayview Village, And Fairview Mall. Commuting Is A Breeze With Easy Access To The Subway, 401, 404, And DVP. (id:49269)
Century 21 Percy Fulton Ltd.
206 - 65 Spring Garden Avenue
Toronto (Willowdale East), Ontario
Rarely offered and beautifully updated 3-bedroom, 3-bath suite with solarium in the highly sought-after Atrium II. Offering over 1,825 sq ft of functional living space, this home features stylish accent walls, updated lighting, and a spacious kitchen with granite countertops, stainless steel appliances, breakfast bar, and ample storage. Hardwood floors flow through the living and dining areas, with plush new broadloom in the bedrooms. Bonus: ensuite laundry, 2 underground parking spaces (with EV charger), an ensuite locker and an exclusive locker. Maintenance fee includes all utilities: heat, hydro, water, cable TV, and central AC! Located in the heart of North York, just steps to Sheppard-Yonge Subway, top-rated schools (Earl Haig SS, McKee PS), Whole Foods, Longos, parks, and Mel Lastman Square. Enjoy premium amenities including 24/7 concierge, indoor pool, gym, racquet courts, guest suites & more. Vacant and move-in ready! (id:49269)
Real Broker Ontario Ltd.
1609 - 66 Forest Manor Road
Toronto (Henry Farm), Ontario
Bright and spacious 1 + Den with Unobstructed South View! This ideal 1 den suite offers 639 sq ft of well-desinged interior space plus 98 sq ft Balcony. The versatile Den can easily be used as a second bedroom or home office. Funtional layout with no wasted space. Prime Location-just steps to subway stations, TTC, and Fairview Mall. Quick access to Hwy 404, 401 & DVP. Photos show the unit prior to current occupancy. (id:49269)
Home Standards Brickstone Realty
54 Bee Street
Booth's Harbour, Ontario
Charming 3-Bedroom, 3-Bathroom Raised Ranch in Booths Harbor. Nestled in the picturesque lakeside community of Booths Harbor, this beautifully landscaped 3-bedroom, 3-bathroom raised ranch offers a perfect blend of comfort, functionality, and scenic views. Enjoy serene mornings on the front deck overlooking Lake Erie’s Inner Bay, or unwind on the expansive rear deck that provides sweeping views of peaceful agricultural fields. The upper main floor boasts a spacious and light-filled living room with gas fireplace that flows seamlessly into the dining area. Adjacent is an eat-in kitchen complete with patio doors that open to the rear deck—ideal for entertaining or quiet outdoor dining. The primary bedroom features ample closet space and a convenient ensuite bathroom. A second bedroom and a flexible third room—currently used as an office and open to the front entry—complete the upper level. Downstairs, a generous rec room with a gas fireplace offers additional living space, accompanied by another bedroom and a large bathroom with laundry facilities. This level also provides interior access to the attached 2-car garage with a dedicated workshop area—perfect for hobbies, storage, or extra workspace. This home combines lakeside charm with everyday convenience, making it an excellent opportunity for families, retirees, or those seeking a peaceful escape near the water. (id:49269)
Van Londersele Real Estate Brokerage Ltd.
1856 Chandler Unit# 1
Windsor, Ontario
BE THE FIRST TO LIVE IN THIS AMAZING UPPER 3 BEDROOM UNIT LOCATED IN EAST WINDSOR'S MEIGHEN HEIGHTS. THIS LARGE 3 BEDROOM 2 BATH UNIT FEATURES A LARGE LIVING AND DINNING ROOM, EAT-IN KITCHEN WITH NEW STAINLESS STEEL APPLIANCES AND MASTER BEDROOM WITH ENSUITE BATH. IN-SUITE LAUNDRY AND PLENTY OF CLOSET SPACE THIS IS A MUST SEE. WALKING DISTANCE TO FORD TEST TRACK PARK, SCHOOLS , CHURCHES AND SHOPPING. ONLY ONE BLOCK FORM PUBLIC TRANSIT. THIS IS THE PERFECT FAMILY COMMUNITY WITH SEVERAL UNITS TO CHOOSE FROM. OCCUPANCY BEGINS AS EARLY AS JUNE 2025 CALL FOR A VIEWING TODAY. (id:49269)
RE/MAX Preferred Realty Ltd. - 585
RE/MAX Preferred Realty Ltd. - 584
Bob Pedler Real Estate Limited
91 Irwin Drive
Barrie, Ontario
Excellent North West Area Of Barrie, All Brick Raised Bungalow With Separate Entrance To Basement In-Law Suite, Potential For Extra Income Or Extended Family, 2 Walkouts To Covered Deck & Private Rear Yard, Spacious Garden Area For all Your Perennials & Vegetables, Spacious Foyer With Skylight, Primary Bedroom Includes Semi Ensuite & Walkout To Covered Rear Deck, Eat In Kitchen With Walkout To Covered Rear Deck, Living Room Dining Room Combined, Private Fenced Rear Yard With 2 Garden Sheds 1 With Hydro, Easy Access To All Amenities and 400 Highway North and South. Excellent Oportunity for First Time Buyers Or Down Sizing. (id:49269)
Royal LePage First Contact Realty Brokerage
47 Belleview Avenue
Kitchener, Ontario
Welcome to 47 Belleview Avenue, a charming bungalow full of character and nestled in the desirable Rosemount Kitchener neighbourhood in Kitchener! This lovely home offers 3 bedrooms, 2-bathrooms and a large 85’ x 140’ lot. The spacious living room offers traditional wood floors and plenty of natural night from the two large windows. The kitchen and separate dinette area offers a space to cook meals and entertain family and friends. The basement offers a large recreational room, where you can cozy up to read your favorite book, or host your next family gathering. Rounding out the basement is a second bathroom, a laundry space and plenty of storage space. The basement can also be accessed from a rear door. Outdoors, you will find a fully fenced, spacious backyard, meticulously maintained gardens and mature trees, a detached garage, large shed, and plenty of parking space. This home is conveniently located minutes away from the expressway; schools; amenities; shopping mall; restaurants; conservation area; parks; Kitchener Memorial Auditorium; and public transit. If you’re looking for a home with character, land and an abundance of potential, don’t miss this incredible opportunity to make 47 Belleview Avenue your home! (id:49269)
Royal LePage Wolle Realty
167 Lamothe Street
Wahnapitae, Ontario
Welcome to 167 Lamothe St! Just a short drive from the city of Sudbury, this charming bungalow is nestled in a quiet, family-friendly neighbourhood, surrounded by nature and just steps from the peaceful Wahnapitae River. It’s the perfect blend of tranquil living with easy access to all the amenities of the city. Set on a beautifully maintained lot, this home offers comfort inside and out. Step into a spacious entryway that includes a built-in bench nook—perfect for keeping things tidy and organized. This functional space conveniently leads to the attached double garage, where you can park your cars during our harsh northern winters or keep all your toys nestled safe and sound. The main floor features three well-sized bedrooms, a full bathroom, and an abundance of closet space throughout. The primary bedroom includes a walk-in closet for all your storage needs. A bright, open living room and eat-in kitchen create a warm, inviting atmosphere for everyday living. The kitchen comes complete with built-in appliances and new patio doors that lead to a 16 x 16 ft deck with a gazebo—ideal for summer BBQs or quiet moments outdoors. The lower level is a blank canvas with fresh drywall and cozy in-floor heating, ready for your finishing touches. Whether you envision a gym, media room, home office, or additional bedrooms, the space is yours to design. A two-piece bathroom is already in place, with enough room to add a large stand-up shower or jacuzzi tub, with easy access to plumbing through the adjacent laundry room. Additional highlights include a 7-year-old roof, central A/C, water softener system, generator plug-in, and natural gas furnace with in-floor heat in the basement. With peaceful natural surroundings, a great layout, and thoughtful features throughout, this well-maintained home is ideal for families or anyone looking for a calm, comfortable lifestyle close to the city. Schedule your private showing today! (id:49269)
Lake City Realty Ltd. Brokerage












