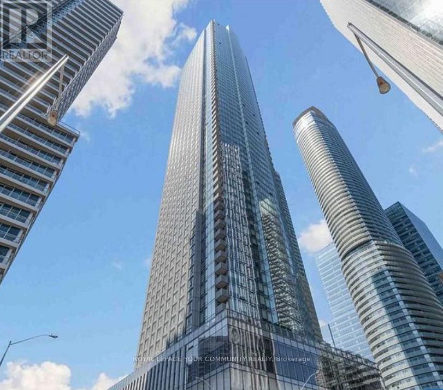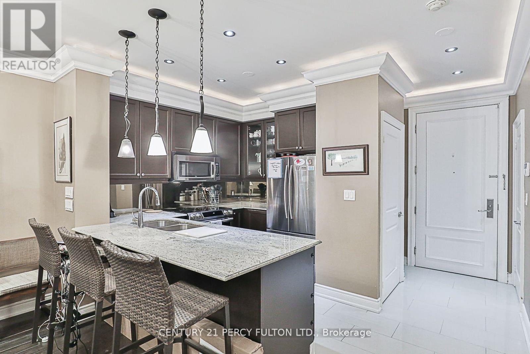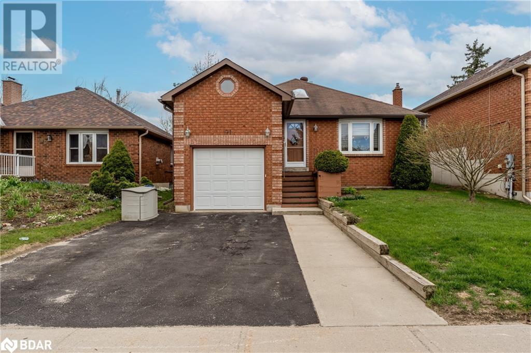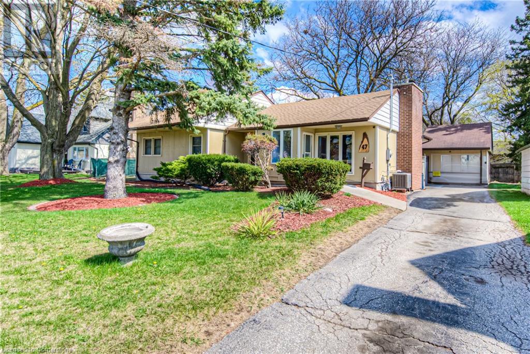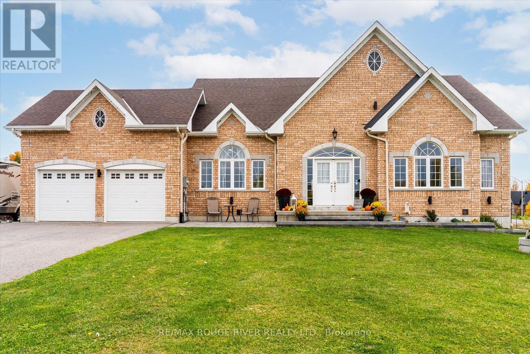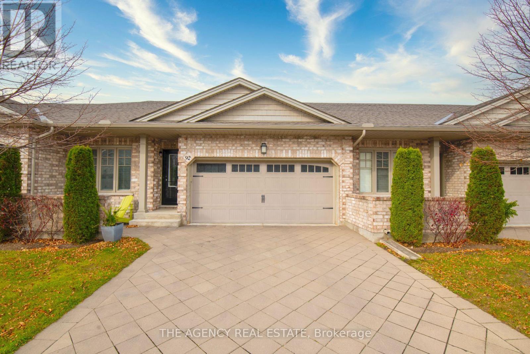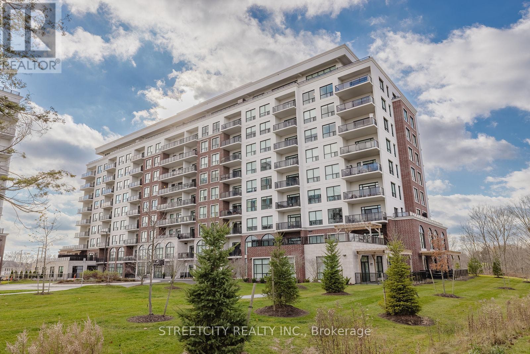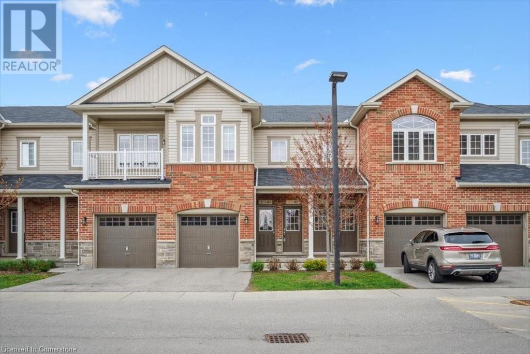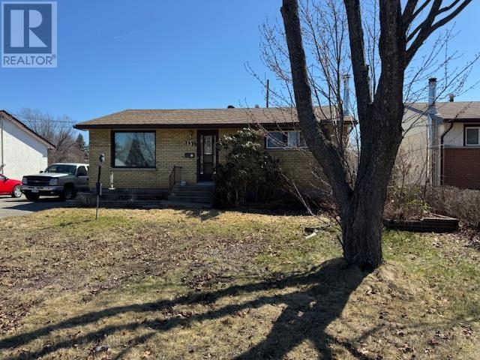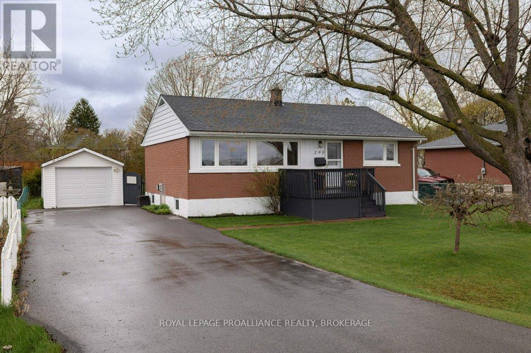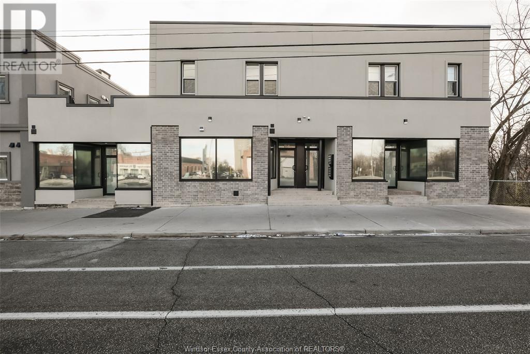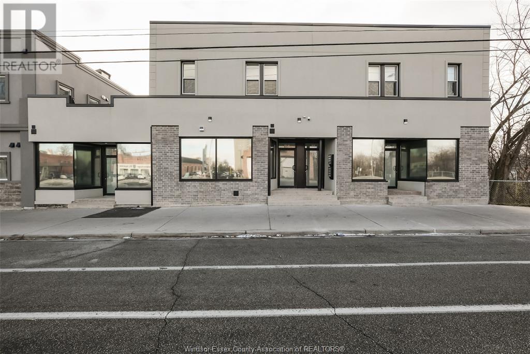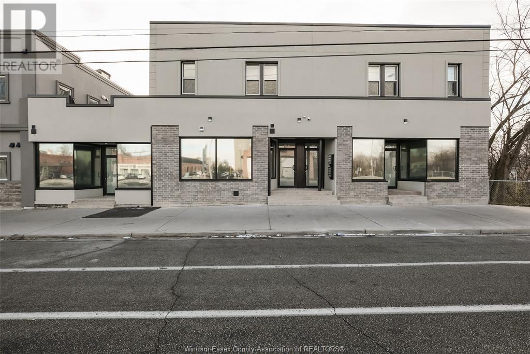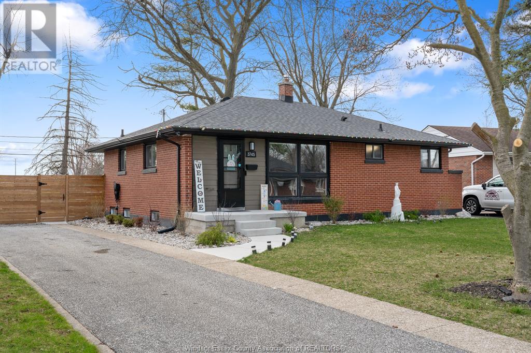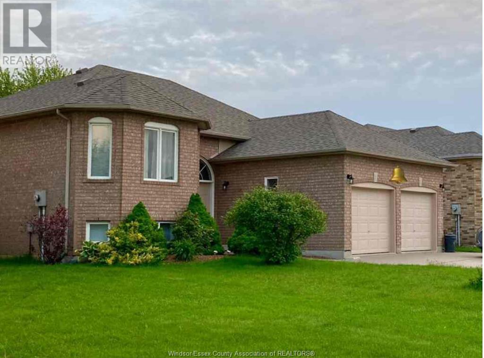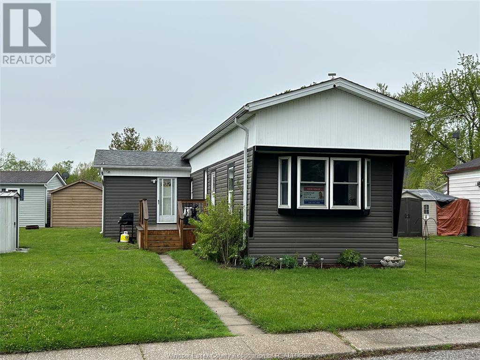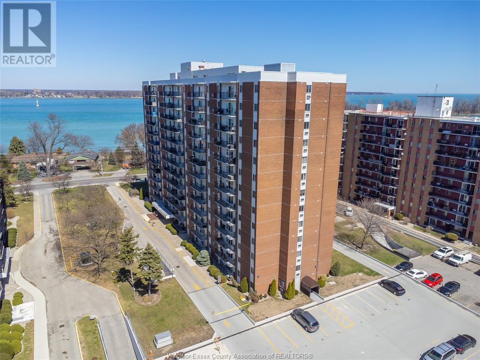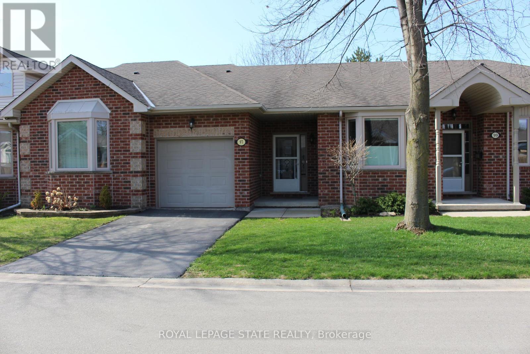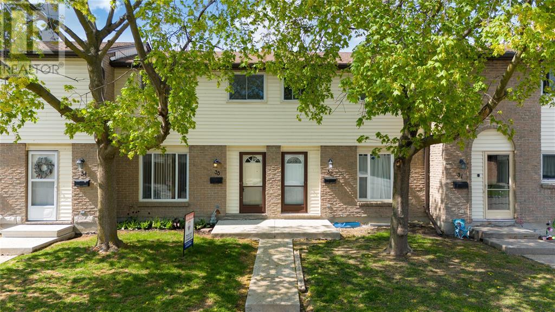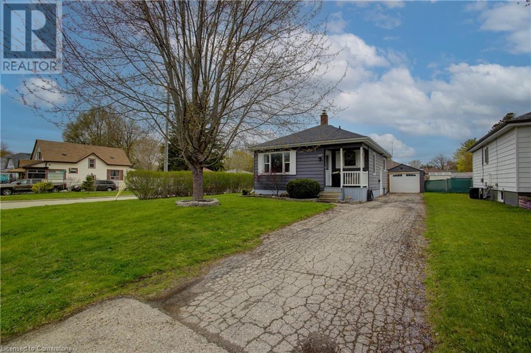4 Park Meadow Lane - 486 County Rd 18
Prince Edward County (Athol), Ontario
*** This Mobile unit is located on a Seasonal land lease resort*** --Purchase price not subject to HST-- Cottage Season is here and this affordable unit can be yours!! Enjoy beautiful Cherry Beach Resort today. This 2013 Northlander unit (456Sqft) comes fully furnished & ready for a quick possession. The primary bedroom is your private retreat for a quick rest following those great days at the beach. Here at the resort, sandals and towels a must! You went to the beach , had a little nap and now you are ready to enjoy a delicious BBQ with your friends and loved ones. This unit is located within walking distance of the beach and resort amenities, but also far enough that you enjoy tranquility during those busier weekends. It would not be a real cottage experience if the kids did not bunk in the second bedroom now would it? This simple cottage is exactly what you need when looking to unwind from the big city. Located 2 and 1/2 hours from Toronto and just under four hours from Montreal (yes there are lots of owners coming from both cities). The resort is located minutes from Picton, Sandbanks, Base 31 and the Outlet river granting access to Lake Ontario. The resort is open from May 1st to October 31st. Annual fees of $8,040.00 + HST are payable in 2 installments. 1st installment due on Nov 1st and 2nd installment due on April 1st. Fees include the following (Lot occupation fee, water & sewer, lawn care, hydro, resort amenities like: Multi-Sport court, rec plex, salt water heated pool, beach, splash pad, playground, events and more). (id:49269)
Royal LePage Proalliance Realty
35a Spruce Street
Toronto (Cabbagetown-South St. James Town), Ontario
Welcome To Spruce Lane! A quiet, peaceful, family-friendly and street-safe, shared lane, enclave of 6 Victorian-styled Freehold townhomes built in 1997. 35A Spruce is at the end of the row just like a semi-detached home. Meticulously renovated throughout (2020) with a modern, clean aesthetic and offers a calm getaway in the heart of the city's core. Offering almost 1700sf of generous living space, this home has 3-bedrooms (the 3rd bedroom is currently being used as a TV room/den and doors can easily be re-installed), 3 bathrooms, a renovated kitchen with raised ceilings, granite countertops & backsplash, plenty of cupboard space with under-counter lighting and upgraded appliances. This 3-storey home boasts an open concept main floor living area with gas fireplace combined with dining room with extensive recessed lighting, hardwood floors and walk-out to an oversized low maintenance deck/backyard perfect for entertaining.Don't miss the super-spacious, third floor, primary bedroom retreat with private south-facing balcony and extravagant 5-piece ensuite with soaker tub and extra large shower. The double closets with custom built-ins offer an abundance of storage. Last but not least is the lower level with private, 2-piece powder room, furnace room with laundry facilities and entrance to private built-in garage. Note the extra-large storage room accessed from the garage. Cabbagetown offers a tranquil, historic atmosphere with a distinct village charm in the heart of the city. Convenience is key in Cabbagetown being only steps to Riverdale Park and zoo, farmer's markets in Riverdale park and in Allan Gardens, Spruce Court public school, transit, shopping, The House on Parliament and only a 15 min walk to Loblaws, College Park, The Eaton Centre, Sankofa Square, Metropolitan U, U of T, hospitals and more. Don't Miss The OpportunityTo Experience The Unique Charm Of Spruce Lane! (id:49269)
Sage Real Estate Limited
2912 - 10 York Street E
Toronto (Waterfront Communities), Ontario
Welcome to this Luxury Tridel Condo at Ten York! Fully Furnished 1 bedroom suite, and ready to move in! Location is one of the best in the city! Walking distance to Union Station, Financial District, Supermarkets, Scotia Bank Arena, Rogers Centre, Waterfront, Queens Quay, Shopping, Dining and Entertainment and more! Suite includes modern and comfort furnishings, with high end finishes. Stainless Steel Appliances, Dishwasher, Full Size Washer/ Dryer. Amenities include 24 Hr. Concierge, Gym/ Exercise Room, Rooftop Deck and Pool, Games room, Guest Suites and more! Don'tt miss out on one of the most luxurious condo lifestyles in the city! (id:49269)
Royal LePage Your Community Realty
52 Coolmine Road
Toronto (Little Portugal), Ontario
Hot for Coolmine! Cool address, Victorian vibes. This super-wide semi (22 ft!) on one of Little Portugal's most loved streets is here for you to snag and make yours forever. There's character and charm in every corner of this gorgeous 4+1 bedroom and 2 bath family home - think 10.5 ft ceilings (including the spectacular kitchen with its original tin canopy), 12 baseboards, crown moulding, exposed brick and a sunny bay window just to name a few. The finished basement offers income potential or makes a convenient nanny/in-law suite. Dynamite family location in the heart of Dovercourt within the OOPS school catchment and a multitude of parks and playgrounds nearby. Mere steps to some of the city's best restaurants (looking at you, Enoteca just at the end of the street!), galleries, shops, cafes, groceries and transit. Come and get it. (id:49269)
Sage Real Estate Limited
119 - 10 Bloorview Place
Toronto (Don Valley Village), Ontario
Welcome To Aria Condos At 10 Bloorview Place, An Exclusive Ravine-Side Address Set Against The Lush Backdrop Of The East Don Valley, This Prestigious Community Is Just Minutes Away From The Best Urban Amenities Toronto Has To Offer. This Thoughtfully Designed 2+1 Suite Features A Spacious Balcony, Smart Split Bedroom Layout, Hardwood And Ceramic Flooring, Floor-To-Ceiling Windows, Two Bathrooms, And Soaring 9-Foot Ceilings. The Kitchen Is Stylish And Functional, Featuring Sleek Cabinetry, Granite Countertops, And An Oversized Breakfast Bar Perfect For Entertaining. The Primary Bedroom Includes A Walk-In Closet And Luxurious Ensuite Bath. 'Aria' Features An Impressive Array Of Amenities Including 24/7 Concierge, Virtual Golf, Media Room, State-Of-The-Art Fitness Centre With Classes, Spas, Sauna, Billiards Room, Library, And A Stunning Glass-Enclosed Indoor Pool With Ravine Views. Nestled Among Parks And Scenic Walking Trails, 'Aria' Boasts A High Walk Score And Is Conveniently Close To Top-Rated Schools, Churches, Medical Centres, Bayview Village, And Fairview Mall. Commuting Is A Breeze With Easy Access To The Subway, 401, 404, And DVP. (id:49269)
Century 21 Percy Fulton Ltd.
206 - 65 Spring Garden Avenue
Toronto (Willowdale East), Ontario
Rarely offered and beautifully updated 3-bedroom, 3-bath suite with solarium in the highly sought-after Atrium II. Offering over 1,825 sq ft of functional living space, this home features stylish accent walls, updated lighting, and a spacious kitchen with granite countertops, stainless steel appliances, breakfast bar, and ample storage. Hardwood floors flow through the living and dining areas, with plush new broadloom in the bedrooms. Bonus: ensuite laundry, 2 underground parking spaces (with EV charger), an ensuite locker and an exclusive locker. Maintenance fee includes all utilities: heat, hydro, water, cable TV, and central AC! Located in the heart of North York, just steps to Sheppard-Yonge Subway, top-rated schools (Earl Haig SS, McKee PS), Whole Foods, Longos, parks, and Mel Lastman Square. Enjoy premium amenities including 24/7 concierge, indoor pool, gym, racquet courts, guest suites & more. Vacant and move-in ready! (id:49269)
Real Broker Ontario Ltd.
1609 - 66 Forest Manor Road
Toronto (Henry Farm), Ontario
Bright and spacious 1 + Den with Unobstructed South View! This ideal 1 den suite offers 639 sq ft of well-desinged interior space plus 98 sq ft Balcony. The versatile Den can easily be used as a second bedroom or home office. Funtional layout with no wasted space. Prime Location-just steps to subway stations, TTC, and Fairview Mall. Quick access to Hwy 404, 401 & DVP. Photos show the unit prior to current occupancy. (id:49269)
Home Standards Brickstone Realty
54 Bee Street
Booth's Harbour, Ontario
Charming 3-Bedroom, 3-Bathroom Raised Ranch in Booths Harbor. Nestled in the picturesque lakeside community of Booths Harbor, this beautifully landscaped 3-bedroom, 3-bathroom raised ranch offers a perfect blend of comfort, functionality, and scenic views. Enjoy serene mornings on the front deck overlooking Lake Erie’s Inner Bay, or unwind on the expansive rear deck that provides sweeping views of peaceful agricultural fields. The upper main floor boasts a spacious and light-filled living room with gas fireplace that flows seamlessly into the dining area. Adjacent is an eat-in kitchen complete with patio doors that open to the rear deck—ideal for entertaining or quiet outdoor dining. The primary bedroom features ample closet space and a convenient ensuite bathroom. A second bedroom and a flexible third room—currently used as an office and open to the front entry—complete the upper level. Downstairs, a generous rec room with a gas fireplace offers additional living space, accompanied by another bedroom and a large bathroom with laundry facilities. This level also provides interior access to the attached 2-car garage with a dedicated workshop area—perfect for hobbies, storage, or extra workspace. This home combines lakeside charm with everyday convenience, making it an excellent opportunity for families, retirees, or those seeking a peaceful escape near the water. (id:49269)
Van Londersele Real Estate Brokerage Ltd.
1856 Chandler Unit# 1
Windsor, Ontario
BE THE FIRST TO LIVE IN THIS AMAZING UPPER 3 BEDROOM UNIT LOCATED IN EAST WINDSOR'S MEIGHEN HEIGHTS. THIS LARGE 3 BEDROOM 2 BATH UNIT FEATURES A LARGE LIVING AND DINNING ROOM, EAT-IN KITCHEN WITH NEW STAINLESS STEEL APPLIANCES AND MASTER BEDROOM WITH ENSUITE BATH. IN-SUITE LAUNDRY AND PLENTY OF CLOSET SPACE THIS IS A MUST SEE. WALKING DISTANCE TO FORD TEST TRACK PARK, SCHOOLS , CHURCHES AND SHOPPING. ONLY ONE BLOCK FORM PUBLIC TRANSIT. THIS IS THE PERFECT FAMILY COMMUNITY WITH SEVERAL UNITS TO CHOOSE FROM. OCCUPANCY BEGINS AS EARLY AS JUNE 2025 CALL FOR A VIEWING TODAY. (id:49269)
RE/MAX Preferred Realty Ltd. - 585
RE/MAX Preferred Realty Ltd. - 584
Bob Pedler Real Estate Limited
91 Irwin Drive
Barrie, Ontario
Excellent North West Area Of Barrie, All Brick Raised Bungalow With Separate Entrance To Basement In-Law Suite, Potential For Extra Income Or Extended Family, 2 Walkouts To Covered Deck & Private Rear Yard, Spacious Garden Area For all Your Perennials & Vegetables, Spacious Foyer With Skylight, Primary Bedroom Includes Semi Ensuite & Walkout To Covered Rear Deck, Eat In Kitchen With Walkout To Covered Rear Deck, Living Room Dining Room Combined, Private Fenced Rear Yard With 2 Garden Sheds 1 With Hydro, Easy Access To All Amenities and 400 Highway North and South. Excellent Oportunity for First Time Buyers Or Down Sizing. (id:49269)
Royal LePage First Contact Realty Brokerage
47 Belleview Avenue
Kitchener, Ontario
Welcome to 47 Belleview Avenue, a charming bungalow full of character and nestled in the desirable Rosemount Kitchener neighbourhood in Kitchener! This lovely home offers 3 bedrooms, 2-bathrooms and a large 85’ x 140’ lot. The spacious living room offers traditional wood floors and plenty of natural night from the two large windows. The kitchen and separate dinette area offers a space to cook meals and entertain family and friends. The basement offers a large recreational room, where you can cozy up to read your favorite book, or host your next family gathering. Rounding out the basement is a second bathroom, a laundry space and plenty of storage space. The basement can also be accessed from a rear door. Outdoors, you will find a fully fenced, spacious backyard, meticulously maintained gardens and mature trees, a detached garage, large shed, and plenty of parking space. This home is conveniently located minutes away from the expressway; schools; amenities; shopping mall; restaurants; conservation area; parks; Kitchener Memorial Auditorium; and public transit. If you’re looking for a home with character, land and an abundance of potential, don’t miss this incredible opportunity to make 47 Belleview Avenue your home! (id:49269)
Royal LePage Wolle Realty
167 Lamothe Street
Wahnapitae, Ontario
Welcome to 167 Lamothe St! Just a short drive from the city of Sudbury, this charming bungalow is nestled in a quiet, family-friendly neighbourhood, surrounded by nature and just steps from the peaceful Wahnapitae River. It’s the perfect blend of tranquil living with easy access to all the amenities of the city. Set on a beautifully maintained lot, this home offers comfort inside and out. Step into a spacious entryway that includes a built-in bench nook—perfect for keeping things tidy and organized. This functional space conveniently leads to the attached double garage, where you can park your cars during our harsh northern winters or keep all your toys nestled safe and sound. The main floor features three well-sized bedrooms, a full bathroom, and an abundance of closet space throughout. The primary bedroom includes a walk-in closet for all your storage needs. A bright, open living room and eat-in kitchen create a warm, inviting atmosphere for everyday living. The kitchen comes complete with built-in appliances and new patio doors that lead to a 16 x 16 ft deck with a gazebo—ideal for summer BBQs or quiet moments outdoors. The lower level is a blank canvas with fresh drywall and cozy in-floor heating, ready for your finishing touches. Whether you envision a gym, media room, home office, or additional bedrooms, the space is yours to design. A two-piece bathroom is already in place, with enough room to add a large stand-up shower or jacuzzi tub, with easy access to plumbing through the adjacent laundry room. Additional highlights include a 7-year-old roof, central A/C, water softener system, generator plug-in, and natural gas furnace with in-floor heat in the basement. With peaceful natural surroundings, a great layout, and thoughtful features throughout, this well-maintained home is ideal for families or anyone looking for a calm, comfortable lifestyle close to the city. Schedule your private showing today! (id:49269)
Lake City Realty Ltd. Brokerage
105 Notre Dame
Azilda, Ontario
Slab on grade retirement townhomes in Azilda!!! Welcome to the starview suites. These 2 bed 2 bath plus attached garage units are ready for occupancy as of June 1st. Each unit offers 1000 sqft of living space, infloor heating everywhere including the garage. The unit also offers air conditioning, 9 foot ceilings, high end finishings including quartz countertops and eat in island, black accents including windows, luxury vinyl click flooring, a 10x12 rear deck with walkout out of your living room with a privacy fence and grass area and more!! All of this with no stairs! These units are going fast with only a few left. Units are ranging from 2750$- 2900$ plus utilities. Call today. (id:49269)
RE/MAX Crown Realty (1989) Inc.
1861 Meighen Unit# 3
Windsor, Ontario
BE THE FIRST TO LIVE IN THIS AMAZING 1 BEDROOM UNIT LOCATED IN EAST WINDSOR'S MEIGHEN HEIGHTS. THIS 1 BEDROOM 1 BATH UNIT FEATURES A LIVING ROOM, EAT-IN KITCHEN WITH NEW STAINLESS STEEL APPLIANCES AND BEDROOM WITH LARGE CLOSET. IN-SUITE LAUNDRY THIS IS A MUST SEE. WALKING DISTANCE TO FORD TEST TRACK PARK, SCHOOLS, CHURCHES AND SHOPPING. ONLY ONE BLOCK FORM PUBLIC TRANSIT. THIS IS THE PERFECT FAMILY COMMUNITY WITH SEVERAL UNITS TO CHOOSE FROM. OCCUPANCY BEGINS AS EARLY AS JUNE 2025 CALL FOR A VIEWING TODAY. (id:49269)
RE/MAX Preferred Realty Ltd. - 585
RE/MAX Preferred Realty Ltd. - 584
Bob Pedler Real Estate Limited
73 Songbird Crescent
Kawartha Lakes (Ops), Ontario
OPEN HOUSE SATURDAY APRIL 5TH 2-4PM Sitting amongst an exclusive lakeside enclave of estate homes, this grandeur bungalow offers comfort, functionality along with modern flare. Invite the entire family over to celebrate inside or out, as this home features an expansive, sun drenched open concept layout with big bright windows, hardwood flooring,10 foot ceilings, formal dining and a contemporary kitchen offering a workable centre island and ample cupboard and counter space ideal for those culinary enthusiasts! The breakfast space offers direct access to the backyard creating a seamless blend of indoor & outdoor living. Each of the 3 generous sized bedrooms offers their own ensuite baths, the epitome of privacy and contentment for family and guests. The oak staircase leads to amostly finished basement containing a massive recreational area, tons of storage, and a rough in for a bathroom with plenty of room for your creative ideas! You will adore the spacious main floor laundry and garage access which proves to be useful & convenient. The fenced lot has been professionally hardscaped with beautiful interlock pathways and patios, lined with perennial gardens and colour changing trees. Conveniently located near Lindsay, Durham, Peterborough & Northumberland this home is only minutes to a public boat launch, easy access to amenities! Any handyman/woman will take advantage of the oversized double garage,parking for 16, 200 amp service, Generac Generator (10 yr warranty), Ecoflow Septic System (id:49269)
RE/MAX Rouge River Realty Ltd.
40 Cumberland Crescent
London North (North B), Ontario
Offered for the first time in 48 years, this lovingly maintained home is set on a quiet street in the heart of desirable and family-friendly Stoneybrook neighbourhood. Just a short walk to top-ranked schools, Masonville Mall, restaurants, and everyday conveniences, this spacious 4-level backsplit offers exceptional value and versatility. Inside, the main level features a bright and spacious living room, formal dining area, and an inviting eat-in kitchen-ideal for family life and entertaining. Prefer open-concept living? The layout easily allows for future customization. Upstairs, you'll find three generously sized bedrooms with excellent closet space and a beautifully renovated full bathroom. The third-level lookout basement boasts a welcoming family room with oversized windows, gleaming parquet floors and impressive gas fireplace. There is also a fourth bedroom, another updated full bathroom, and a separate staircase out to the rear door-offering excellent in-law or rental suite potential. The unfinished lower level provides laundry, space for a future kitchenette if desired, and excellent storage. In fact, the entire home offers plenty of storage throughout-perfect for keeping everything organized and tucked away. Outside, enjoy a fully fenced, private backyard with a peaceful patio, large grass area, mature trees and landscaped gardens-a perfect spot for relaxing or play. Additional highlights include an attached single-car garage, private double driveway, and numerous recent updates including furnace (2022), windows/doors (2023/2004), bathrooms (2020/2009), front porch (2019), brick driveway (2010), and much more. A rare opportunity to own a lovingly cared-for home in one of North London's most desirable communities. (id:49269)
Coldwell Banker Power Realty
92 - 765 Killarney Road
London North (North D), Ontario
This beautiful quality Auburn built condominium is ready to welcome you. This cozy home offers 2 gas fireplaces, a main floor primary bedroom with custom closets and a private ensuite, main floor laundry, a fully finished basement with a legal bedroom, full bathroom and large rec room, plus the convenience of an attached double car garage. The open concept main floor provides the perfect entertaining space. There have been quite a few recent upgrades including Quartz countertops in the kitchen and main floor washrooms, new kitchen backsplash, stove, OTR microwave, dishwasher, new countertop and added storage in the laundry room, ceiling fans and some light fixtures. The basement also offers an oversized utility room with space for plenty of storage. Out back there is a private deck wth a natural gas line for a BBQ. This is in a sought after neighbourhood close to many amenities, easy access to the 401 and the London airport. (id:49269)
The Agency Real Estate
407 - 460 Callaway Road
London North (North R), Ontario
Welcome to luxury living at NorthLink 1 by TRICAR! This quiet, 2-bedroom + den, 2-bathroom accessible condo offers 1,320+ sq. ft. of elegance with high ceilings, engineered hardwood, and sleek pot lights. Two underground parking spaces and an all-inclusive condo fee covering heating, cooling, water, and more for your added convenience. The open-concept layout features a stylish electric fireplace, a gourmet kitchen with Cambria quartz countertops, soft-close cabinetry, stainless steel appliances, a striking backsplash, and a built-in waste and recycling bin for added functionality. A sunlit living space opens to a 115 sq. ft. balcony with serene trail views. The primary suite boasts a spa-like 4-piece ensuite, while a second bathroom serves guests and the additional bedroom. Over $19,000 in upgrades, a walk-in pantry and in-suite laundry, complete the home. Nestled beside the prestigious Sunningdale Golf and Country Club, NorthLink 1 offers a peaceful retreat with top-tier amenities, including a fitness center, golf simulator, residents lounge with pool table and televisions, outdoor sports court, guest suite, terrace, two pickleball courts, and more. Ideally located near Masonville Mall, fine dining, University Hospital, and Western University this is upscale living at its finest. Schedule your private showing today! (id:49269)
Streetcity Realty Inc.
45 St George Street
St. Thomas, Ontario
Welcome to 45 St. George Street in the heart of St. Thomas. This spacious century brick home is filled with character, charm, and endless possibilities. Cherished by the same family since 1980, and now ready for its next chapter. The main floor features impressive 12-foot ceilings and 12-inch baseboards, a gas fireplace, full bathroom, laundry room, and a main-level bedroom. Theres a formal dining room and multiple living spaces, including a back room with its own entrance, perfect for an office, studio, or in-law setup. Upstairs offers three bedrooms, with potential for a fourth. You'll find another full bath, and a bonus room featuring a kitchenette with water and gas already set up. A great investment opportunity for a future duplex or conversion into a separate apartment. Outside, you'll be impressed by the large fenced yard, a separate fenced patio area, and a private rear laneway with parking for 6+ vehicles, including a carport and an accessible ramp to the back door. Note: the single car garage is currently out of commission but was once used as a great workshop space and still shows potential for extra parking. Properties like this don't come up every day. Don't miss your chance to make this one of a kind home your own. (id:49269)
Keller Williams Lifestyles
213 - 175 Haig Road E
Belleville (Belleville Ward), Ontario
This charming second-storey condo at Waterford Condominiums offers an exceptional blend of convenience and comfort. Ideally located within walking distance to grocery stores, restaurants, malls, and even the hospital, this 2-bedroom, 1-bathroom condo provides easy access to all your everyday needs. Freshly painted throughout, the unit feels bright and welcoming. The spacious balcony is perfect for enjoying a morning coffee or unwinding after a busy day. With in-suite laundry, you'll appreciate the added convenience of doing laundry from the comfort of your own home. This well-maintained condo is an ideal choice for anyone seeking low-maintenance, convenient living in a prime location. (id:49269)
Royal LePage Proalliance Realty
D - 107 Rita Crescent
Kawartha Lakes (Omemee), Ontario
Welcome to this charming and affordable upper-unit condo, ideally situated at the end of a quiet four-unit building offering extra privacy and beautiful views of the surrounding natural landscape. Featuring two spacious bedrooms, one full bathroom and plenty of storage, this home is thoughtfully designed for comfort and convenience. You'll love the gleaming hardwood floors, open-concept living space, and bright windows that fill the home with natural light. The laundry room adds extra functionality, making everyday living easy. Set in a peaceful location that's just a short walk to the water, restaurants, shopping, and more, you're also only minutes from Peterborough, Lindsay, and enjoy a smooth commute to the GTA. Whether you're a first-time buyer, downsizing, or looking for an investment, this condo offers incredible value in a prime setting. (id:49269)
Exit Realty Liftlock
19 Inverness Avenue
Toronto (Stonegate-Queensway), Ontario
Contemporary design meets everyday functionality in this beautifully finished 4-bedroom, 4-bathroom home, offering the perfect blend of modern luxury and family-friendly comfort. Thoughtfully updated and move-in ready, this home is designed to impress from the moment you step inside. The open-concept main floor provides a seamless flow between the living, dining, and kitchen spaces-ideal for both entertaining guests and enjoying day-to-day living. At the heart of the home is a spacious, chef-inspired kitchen featuring a massive island, breakfast bar, two wall ovens, and a double-wide stainless steel fridge and freezer. With ample cabinetry and storage, this kitchen combines both style and practicality, making it the ideal space for home-cooked meals or gathering with loved ones. A walk-out from the kitchen leads to a private deck, connecting indoor and outdoor living with ease. The home is flooded with natural light thanks to a full wall of glass doors along the back, bringing in the outdoors and enhancing the open, airy feel. Floating glass railings, smooth ceilings, and sleek, modern finishes throughout add a touch of architectural elegance. Upstairs, the primary suite is a true retreat featuring a walk-in closet with skylight, adding natural light and charm to your morning routine. Additional bedrooms are generously sized and versatile-perfect for kids, guests, or a home office. All bathrooms have been tastefully renovated with contemporary fixtures and thoughtful design. The south-facing backyard is your private oasis, complete with an inground saltwater pool, cedar deck for lounging or dining, and a custom storage shed. Whether entertaining or relaxing, this outdoor space is made for enjoyment. Extras include a finished lower level, modern lighting, quality craftsmanship, and a private driveway with ample parking. All set in a desirable neighbourhood close to top schools, parks, shopping, and transit. (id:49269)
Royal LePage Signature Realty
403 Westwood Drive Unit# 7
Kitchener, Ontario
A rare blend of space, style, and unbeatable location—welcome to your new home at Westwood Mews. This bright and modern 2-bedroom, 2-bathroom unit offers low-maintenance living with standout perks, including 2 owned parking spaces—a rare advantage in this area. The open-concept layout features a crisp white kitchen with quartz countertops and a central island, leading into a comfortable living space and private patio. The large backyard area is the perfect place to unwind and relax while your pets can roam free on the grassy area. Thoughtful extras like generous storage areas (including a cold room) make everyday life easier. Set just minutes from the prestigious Westmount Golf & Country Club, and close to all essential amenities like the boardwalk, this home is perfect for first-time buyers, downsizers, or anyone looking for a smart investment in a prime location. (id:49269)
Smart From Home Realty Limited
1856 Chandler Unit# 3
Windsor, Ontario
BE THE FIRST TO LIVE IN THIS AMAZING 1 BEDROOM UNIT LOCATED IN EAST WINDSOR'S MEIGHEN HEIGHTS. THIS 1 BEDROOM 1 BATH UNIT FEATURES A LIVING ROOM, EAT-IN KITCHEN WITH NEW STAINLESS STEEL APPLIANCES AND BEDROOM WITH LARGE CLOSET. IN-SUITE LAUNDRY THIS IS A MUST SEE. WALKING DISTANCE TO FORD TEST TRACK PARK, SCHOOLS, CHURCHES AND SHOPPING. ONLY ONE BLOCK FORM PUBLIC TRANSIT. THIS IS THE PERFECT FAMILY COMMUNITY WITH SEVERAL UNITS TO CHOOSE FROM. OCCUPANCY BEGINS AS EARLY AS JUNE 2025 CALL FOR A VIEWING TODAY. (id:49269)
RE/MAX Preferred Realty Ltd. - 585
RE/MAX Preferred Realty Ltd. - 584
Bob Pedler Real Estate Limited
132 Hemlock Pl
Thunder Bay, Ontario
3 bdr bungalow. Heated workshop, Sauna, Parklike yard. Furnace 2018. Shingles approx 10 years. 1.5 Baths, close to schools, park etc. (id:49269)
Avista Realty Group Ltd.
347 Francis Street East
Thunder Bay, Ontario
Immaculate Westfort Home! This fantastic 1+1 bedroom home has been extensively renovated and features an amazing open concept design. Spacious living room with vinyl plank flooring throughout. Bright remodelled eat-in kitchen with appliances included. Large primary bedroom and an updated 4 piece bathroom complete the main floor. Fully finished basement with rec room, extra bedroom, and a 3 piece bathroom. Awesome heated detached garage (28'x24') built in 2010. Entertainment-sized deck featuring a gazebo sitting area overlooking the backyard and hot tub (included). Deep Westfort lot (155') with a fully fenced backyard. Visit www.neilirwin.ca for more information. (id:49269)
Signature North Realty Inc.
47 Begonia Crescent
Brampton, Ontario
Discover 47 Begonia Crescent- The Perfect Blend Of Elegance, Comfort, And Convenience In This Beautifully Maintained, Move-In Ready Home, Ideally Situated In One Of Brampton's Most Desirable Neighborhoods. Built By Arista Homes, Perfectly Positioned On A Generous 40.94' Front And Deep 102.36 ' Lot, The Marina Model Welcomes You With A Grand Foyer With Soaring 17-Foot Ceilings, And Tall Clerestory Window Flooding The Space With Natural Light And Creating A Lasting First Impression. Every Detail Has Been Thoughtfully Designed To Enhance Both Style And Functionality. The Main Floor Features 9-Foot Ceilings And An Open-Concept Layout, Connecting A Bright Kitchen To Spacious Dining And Living Areas Perfect For Entertaining Or Cozy Family Nights. A Separate Family Room Offers A Warm, Inviting Space For Relaxation. Step Outside Into Your Own Private Retreat. The Expansive Backyard, Complete With Apple And Pear Trees, Blooming Perennials Like Black-Eyed Susan's, Red Peonies, Hydrangeas, And A Tranquil Waterfall, Sets The Scene For Summer Barbecues, Peaceful Evenings, And Family Fun. Enjoy The Convenience Of Direct Garage Access, A Main-Floor Laundry Room, And A Large Basement Brimming With Potential Ready To Be Customized To Suit Your Lifestyle. Upstairs, A Beautifully Curved Staircase Leads To The Primary Suite, Featuring A Walk-In Closet And A 5-Piece Ensuite. Three Additional Generously Sized Bedrooms Provide Comfort And Flexibility For Family, Guests, Or A Home Office. Roof Was Replaced In 2024 And Driveway Partially Stamped In 2024. Located Near Top-Rated Schools, Two Parks Just Steps Away, Places Of Worship, And Major Shopping Centers, This Is The Lifestyle You've Been Waiting For. (id:49269)
RE/MAX Real Estate Centre
1913 - 2920 Highway 7
Vaughan (Vaughan Corporate Centre), Ontario
Welcome to this brand-new CG Tower Condo! This studio offers a perfect blend of comfort, style, and convenience. Featuring an efficient Open Floor Plan layout, this condo layout maximizes every square foot to createa spacious feel with plenty of natural light. Enjoy stunning views from your windows. Located just steps away from public transit, trendy restaurants, and cozy coffee shops, you'll have everything you need at your doorstep. (id:49269)
Sutton Group - Summit Realty Inc.
10 Brolley Crescent
Essa, Ontario
Presenting 10 Brolley Crescent, an exceptional custom-built home in one of the most prestigious neighbourhoods in Essa Township. Sitting on a professionally landscaped lot, you will feel the sense of luxury pulling up to the facade of this meticulously designed home. With attention to fine detail, the perfect colour palette, the exquisite finishes, and a well-executed layout, you will fall in love with everything 10 Brolley Cres has to offer. Nearly 4700 Sq. Ft of living space with fully finished basement that is perfect for in-law suite (separate entrance) or simply to entertain. The kitchen, adorned with timeless granite countertops, custom cabinetry, bay windows and doors that open onto an expansive deck, perfect for entertaining. Inside; the formal dining room, large living room anchored by a gas fireplace and vaulted ceilings, bathed in natural light streaming through large windows. Interior Finishes Include: Hardwood Flooring, Upgraded Trim, Oak Staircase, Designer Lighting, Pot Lights. Chefs Kitchen: Luxurious Granite Counters, Timeless and Solid Kitchen Cabinetry, High End Stainless Steel Appliances, and Large Island. Spa Inspired Bathrooms: Rich Stone Counters, Walk in Shower, and Deep Soaker. Venture into the peaceful and secluded sanctuary of the backyard, where tranquility and privacy prevail. This picturesque setting is ideal for hosting gatherings, and as evening falls, indulge in blissful relaxation in the refreshing Pool. It's a serene oasis, ready to embrace you and provide the ultimate escape to unwind. This Home presents an exceptional opportunity for discerning families seeking luxury, comfort, and convenience in a premier neighbourhood. (id:49269)
Century 21 B.j. Roth Realty Ltd.
23 North Ridge Crescent
Halton Hills (Georgetown), Ontario
Spectacular in sought-after Stewarts Mill! This impressive 3,068 sq. ft. home has it all! Gorgeous yard with heated in ground pool, architecturally unique finishes, stunning kitchen and bathrooms plus a finished lower level that will be the envy of all your friends. Lovely landscaping and an elegant portico welcome you into this 4-bedroom, 5-bathroom master-piece thats been fastidiously upgraded and decorated from top to bottom with quality, style and attention to detail. A spacious foyer with a custom built-in closet sets the stage for this remarkable home boasting 9 ft ceilings on the main level with a soaring 17 ft. ceiling in the dining room, eye-catching staircases (up and down) and so much more. Formal living and dining rooms are perfect for entertaining, while the chef-inspired kitchen and family room, the heart of the home, are ideal situated for watching the kids at play outside and in! The kitchen features classy white cabinetry with glass detail, granite counter, island with seating, large pantry, built-in stainless-steel appliances including a 6-burner gas stove top, exceptional lighting, crown molding and so much more. The adjoining family room enjoys a toasty gas fireplace set on a tasteful stone backdrop bordered by two large windows overlooking the pool. An office, powder room and enviable laundry room complete the level. The upper level offers 4 spacious bedrooms, 3 decadent bathrooms and walk-in closets with organizers that are out of this world. The finished lower level, also out-of-this-world with rec room, games area, exercise room and 3-piece bathroom all reflecting the same quality, detail and style found throughout the rest of the home. Wrapping up the package is the gorgeous in-ground pool, extensive patio area and lovely landscaping. Great location. Close to downtown shops, library, hospital, parks, schools, trails, golf course and more! (id:49269)
Your Home Today Realty Inc.
295 Days Road
Kingston (City Southwest), Ontario
The pretty brick bungalow at 295 Days Road overlooks seemingly endless farm fields and birds' flight paths. In the distance is a dense copse of maple and oak, the odd hickory, in which deer plot the week's agenda. A creek and marsh run left to right too, abundant with heron and pike, but those are a good mile off. There is not a single house to be seen. It is this extraordinary view that elevates the house. What might simply hit in another setting as merely well-executed and very good value, is suddenly unmissable. The living room windows run full-width and make art of the landscape. The back wall of the second bedroom has been removed to create a formal (and very sensible) dining room, and the kitchen has copper backsplashes the colour of a Saint-Tropez tan. There is a sunroom addition at the back of the house with a clever breakfast bar, and this is next to extensive covered decking. The principal bedroom is off on its own, a deeply quiet, serene space with another view of the farm. The lower level is finished, with an inviting rec room with gas fireplace, a sewing room, and a good spare bedroom. There is a detached garage at the end of the long driveway, a workshop behind that, and even two good sheds. As I said at the top, it's splendid value in a hard-to-match location, close to all the west end conveniences. (id:49269)
Royal LePage Proalliance Realty
1231 University Avenue West Unit# 3
Windsor, Ontario
Welcome to your new home, where luxury meets convenience. These freshly renovated apartments offer a fully furnished, move-in ready experience, with everything you need already taken care of. From stylish furniture to sleek appliances, each space is designed to provide the ultimate in comfort and ease. Enjoy the peace of mind that comes with all utilities included; hydro, high-speed internet, and more! So you can focus on living, not managing bills. Every unit has been meticulously rebuilt with new walls, flooring, and upgraded systems for energy efficiency and year-round comfort. With 24/7 security cameras in place, your safety is a priority. Located between downtown and the University of Windsor, and steps away from restaurants, convenience stores, bus stops, trails and health centre. This is more than just a place to live, it's a lifestyle of ease and elegance. Perfect for students, professionals or those who appreciate the finer things in life. Street parking available. (id:49269)
Manor Windsor Realty Ltd.
1233 University Avenue West
Windsor, Ontario
Welcome to your new home, where luxury meets convenience. These freshly renovated apartments offer a fully furnished, move-in ready experience, with everything you need already taken care of. From stylish furniture to sleek appliances, each space is designed to provide the ultimate in comfort and ease. Enjoy the peace of mind that comes with all utilities included; hydro, high-speed internet, and more! So you can focus on living, not managing bills. Every unit has been meticulously rebuilt with new walls, flooring, and upgraded systems for energy efficiency and year-round comfort. With 24/7 security cameras in place, your safety is a priority. Located between downtown and the University of Windsor, and steps away from restaurants, convenience stores, bus stops, trails and health centre. This is more than just a place to live, it's a lifestyle of ease and elegance. Perfect for students, professionals or those who appreciate the finer things in life. Street parking available. (id:49269)
Manor Windsor Realty Ltd.
1223 University Avenue West
Windsor, Ontario
Welcome to your new home, where luxury meets convenience. These freshly renovated apartments offer a fully furnished, move-in ready experience, with everything you need already taken care of. From stylish furniture to sleek appliances, each space is designed to provide the ultimate in comfort and ease. Enjoy the peace of mind that comes with all utilities included; hydro, high-speed internet, and more! So you can focus on living, not managing bills. Every unit has been meticulously rebuilt with new walls, flooring, and upgraded systems for energy efficiency and year-round comfort. With 24/7 security cameras in place, your safety is a priority. Located between downtown and the University of Windsor, and steps away from restaurants, convenience stores, bus stops, trails and health centre. This is more than just a place to live, it's a lifestyle of ease and elegance. Perfect for students, professionals or those who appreciate the finer things in life. Street parking available. (id:49269)
Manor Windsor Realty Ltd.
1229 University Avenue West Unit# 1
Windsor, Ontario
Welcome to your new home, where luxury meets convenience. These freshly renovated apartments offer a fully furnished, move-in ready experience, with everything you need already taken care of. From stylish furniture to sleek appliances, each space is designed to provide the ultimate in comfort and ease. Enjoy the peace of mind that comes with all utilities included; hydro, high-speed internet, and more! So you can focus on living, not managing bills. Every unit has been meticulously rebuilt with new walls, flooring, and upgraded systems for energy efficiency and year-round comfort. With 24/7 security cameras in place, your safety is a priority. Located between downtown and the University of Windsor, and steps away from restaurants, convenience stores, bus stops, trails and health centre. This is more than just a place to live, it's a lifestyle of ease and elegance. Perfect for students, professionals or those who appreciate the finer things in life. Street parking available. (id:49269)
Manor Windsor Realty Ltd.
490 Shoreview
Windsor, Ontario
Welcome to this unique custom home built by Bertucci Homes in desirable Rendezvous Shores, just steps from riverfront! Prepare to be impressed from the moment you step inside the grand foyer to approx. 2600 sq ft. above grade of impeccable design and space. Featuring 4 bedrooms with potential to add more bedrooms in the basement, this home has many custom upgrades including paint throughout the home, basement flooring, roof & some appliances. 2-way stone fireplace in living rm & master bedroom with 12' ceilings, & 2nd floor features a 4th bedroom or home office. Tranquil backyard with a pond and waterfall offer a wonderful space for entertaining or relaxing. 600/yr common fee. (id:49269)
RE/MAX Capital Diamond Realty
451 Brodhead Road
Windsor, Ontario
Come take a look at this beautiful 2 + 1 bedroom, 2 full baths, which offers you a mother-in- law suite and fenced in yard located close to Little Italy. Main floor has open concept living rm, dining rm, kitchen and 2 bedrooms. 1 full bath. Lower level offers 2nd kitchen, 1 bedroom and full bath with separate entrance. Available for lease at $2300 + Utilities. (id:49269)
Bob Pedler Real Estate Limited
3745 Mckay Avenue
Windsor, Ontario
Introducing 3745 McKay, nestled in the serene South Windsor community, boasting 3+1 bedrooms and 2 full bathrooms. Meticulously renovated by professionals, this home exudes immaculate charm. Revel in the allure of new windows, a pristine kitchen adorned with quartz countertops, two luxurious bathrooms, upgraded flooring, interior and exterior doors, sleek trim, and contemporary light fixtures. The finished basement, equipped with two egress windows, adds to the home's allure, complemented by enhanced insulation and modern appliances throughout. Step outside to discover a freshly crafted front porch, recent bbq addition, meticulously laid sidewalk, and landscaped grounds, inviting you to savour outdoor tranquility. Situated near St. Clair College, esteemed schools, places of worship, and scenic parks, this residence offers a lifestyle of convenience and comfort. With no renovations necessary, immerse yourself in the bliss of moving in and embracing the epitome of modern living. (id:49269)
Century 21 Teams & Associates Ltd.
1512 Heatherglen Unit# Lower
Tecumseh, Ontario
FULLY FURNISHED LOWER LEVEL IN RAISE RANCH HOUSE FOR LEASE! This clean, comfortable raised unit features 2 spacious bedrooms, 1 full bathroom, a full kitchen with dining area, cozy living room, shared laundry, and 2 parking spaces. Located in a quiet, family-friendly neighborhood just minutes from the LG Battery Plant (NextStar Energy), Tecumseh Vista Academy, parks, trails, Tecumseh Arena, public transit, banks, restaurants, Zehrs, Metro, and more. Quick access to EC Row Expressway and Hwy 401. Ideal for professionals or small families. Rent: $2200 + 50%(utilities + internet). Minimum 1-year lease, full Equifax credit report, proof of employment or student status, pay stubs, references, first & last month’s rent, and key deposit. Landlord reserves the right to accept or deny any applicant. (id:49269)
Nu Stream Realty (Toronto) Inc
3 Cypress Court
Mcgregor, Ontario
Wonderfully affordable opportunity located in Hidden Creek McGregor. Welcome home to this well cared for unit with two bedrooms, one full bath, large kitchen and open concept living all just minutes from Windsor. Monthly fees of $895 include snow removal, garbage collection, water, and the enjoyment of the parks amenities such as community center, pool and playground. Quiet court with two dedicated parking spots. Contact L/S for details. (id:49269)
RE/MAX Preferred Realty Ltd. - 588
8591 Riverside Drive Unit# 105
Windsor, Ontario
STEP INTO A LIFESTYLE OF EASE & MAINTENANCE FREE LIVING WITH THIS BEAUTIFUL MAIN FLOOR CONDO. SAY GOODBYE TO HAULING GROCERIES UP FLIGHTS OF STAIRS OR WAITING FOR THE ELEVATOR - THIS UNIT OFFERS THE ULTIMATE CONVENIENCE WITH DIRECT ACCESS JUST STEPS AWAY FROM YOUR VEHICLE - AND POOL! THIS GREAT LAYOUT IS COMPLEMENTED BY SLIDING DOORS LEADING TO YOUR PATIO PERFECT FOR SIPPING YOUR MORNING COFFEE OR ENJOYING THE EVENING BREEZE. LOCATION IS EVERYTHING & THIS CONDO PLACES YOU IN THE HEART OF ONE OF THE MOST SOUGHT AFTER NEIGHBOURHOODS. WALK TO RENOWNED WINDSOR YACHT CLUB, INDULGE IN DINING AT ARMANDOS OR HARBOUR HOUSE, WHERE THE OUTDOOR PATIO OFFERS BREATHTAKING WATERFRONT VIEWS, OR TAKE A STROLL ALONG THE GANATCHIO TRAIL, JUST MOMENTS FROM YOUR FRONT DOOR. WHETHER YOUR'RE AN AVID BOATER, A FOODIE, OR SOMEONE WHO APPRECIATES SCENIC NATURE PATHS, THIS LOCATION TRULY HAS IT ALL. (id:49269)
RE/MAX Care Realty
97 Sandollar Drive
Hamilton, Ontario
Located in the desirable community known as Twenty Place. Sold "as is" basis. Seller makes no representation and/or warranties. All room sizes approx. (id:49269)
Royal LePage State Realty
215 Trudeau Drive Unit# 33
Sarnia, Ontario
Generous 3-bedroom townhome near Lambton College and YMCA, situated on a primary bus route. Stylish, airy interior with a finished basement that includes a second 3-piece bath, recreational room, and office/den. Comes with a reserved parking space and additional guest parking. Great for students, professionals, or anyone searching for easy-care living. Excellent for those prioritizing close proximity to education, shopping, and public transportation. (id:49269)
Exp Realty
215 Trudeau Drive Unit# 33
Sarnia, Ontario
Generous 3-bedroom townhome near Lambton College and YMCA, situated on a primary bus route. Stylish, airy interior with a finished basement that includes a second 3-piece bath, recreational room, and office/den. Comes with a reserved parking space and additional guest parking. Great for students, professionals, or anyone searching for easy-care living. Excellent for those prioritizing close proximity to education, shopping, and public transportation. (id:49269)
Exp Realty
645 Charlotteville 2 Road
Norfolk (St. Williams), Ontario
Welcome to this charming 4-bedroom, 1-bathroom home located in the peaceful countryside of Norfolk County, just a short drive from the beautiful Turkey Point Provincial Park. Situated on a generous half-acre lot, this property offers plenty of space for outdoor activities, gardening, or simply enjoying the tranquility of nature making it the ideal choice for first-time homebuyers. Inside, you'll find a bright and inviting living space with a thoughtful layout that provides ample room for family life. The cozy living room, functional kitchen, and four comfortable bedrooms create a home that's both practical and full of potential for your personal touch. This home is move-in ready with a brand-new septic system, installed in 2024, and a drilled well for reliable water access. The property is located in a quiet, family-friendly area, offering a peaceful retreat while still being close to local amenities and the natural beauty of Turkey Point Provincial Park. This home offers the perfect balance of country living with easy access to everything you need. (id:49269)
The Agency
197 Butler Street
Woodstock, Ontario
Welcome to 197 Butler Street. A Place to Call Home. On a quiet corner in a friendly neighbourhood sits a home that just feels right from the moment you arrive. Tucked onto a peaceful corner lot, this charming freehold bungalow blends classic curb appeal with thoughtful updates inside and out giving you comfort and modern living. From the moment you arrive, you're greeted by a front porch that invites morning coffees and quiet evenings. The large, beautifully maintained yard offers room to roam, garden, or simply enjoy the sunshine perfect for families, pets, gatherings, or anyone who values their own outdoor space. Step inside and feel instantly at ease. Natural light pours through the windows, illuminating a cozy yet functional layout. The living and dining area is ideal for everyday comfort or weekend get togethers, while the heart of the home, an updated kitchen, boasts sleek stainless-steel appliances and modern cabinetry ready for your next home cooked meal. With everything on one level, this home is as practical as it is welcoming. Whether you're starting out, slowing down, or somewhere in between, it’s a space that adapts to your lifestyle. The main floor features two spacious bedrooms and a full bathroom, while the finished basement offers additional living space, perfect for a home office or recreation room. Out back, the detached garage adds both convenience and storage, with plenty of driveway parking. The corner lot means more privacy, more yard, and just a little more breathing room all in a quiet, friendly neighbourhood. 197 Butler Street isn’t just a house. It’s the kind of place that feels like home from the very first step. (id:49269)
RE/MAX Twin City Realty Inc. Brokerage-2
RE/MAX Twin City Realty Inc.
128 Lisgar Avenue
Tillsonburg, Ontario
128 Lisgar Ave is the newly built modern home you have been looking! Potential for an in-law suite that would offer a side entrance and separate heating! Boasting a stunning exterior of brick and hardboard, accented with warm wood and sleek black details. The inviting covered front entry provides a cozy space to sit and enjoy your surroundings. Step inside to the front foyer, offering convenient access to the double garage and leading you into the home in style. This home showcases stylish features, high-end fixtures, and a contemporary color palette and flooring throughout. The expansive kitchen is a dream for any cook, featuring smooth cabinetry, built-in appliances, quartz countertops, a spacious island, and abundant storage. Enjoy indoor-outdoor living with walk-out access from the kitchen to the rear porch, perfect for BBQ season. The main floor is designed for open living, combining the dining and great room into a cohesive space. Custom built-in cabinetry and floor-to-ceiling windows flood the area with natural light and offer views of the yard. Head to the primary bedroom, complete with a luxurious 4pc ensuite featuring a stand-alone tub and glass- enclosed shower. The home includes two additional bedrooms, one perfectly situated at the front of the home, ideal for a home office or library. The unfinished basement provides the opportunity to create additional living space tailored to your needs and is equipped with rough-in plumbing. Enjoy the privacy of the mature trees surrounding the yard from the raised covered porch at the rear. This home is a perfect blend of modern design and functional living, ready to welcome you home. (id:49269)
The Agency
72 King Street
Kawartha Lakes, Ontario
**Attention Flippers, Renovators & Investors!** Opportunity knocks in the quaint town of Woodville! This 3-bedroom, 1.5-bath home sits on a spacious 66 x 154 ft lot and is ready for someone with vision to restore it to its former glory—or tear down and build your dream home! The property is in need of major renovation and repair, making it perfect for experienced renovators or builders. Located in a small-town setting with a welcoming community, this home is steps from the local community centre, food market, pizza/wing joint & more! Just a short drive to Beaverton or Lindsay for shopping, dining, and other amenities. Woodville offers a quiet lifestyle with great potential for growth. Don’t miss this chance to invest in a well-located property. Bring your ideas and get started on your next project today! (id:49269)
RE/MAX Realtron Realty Inc. Brokerage



