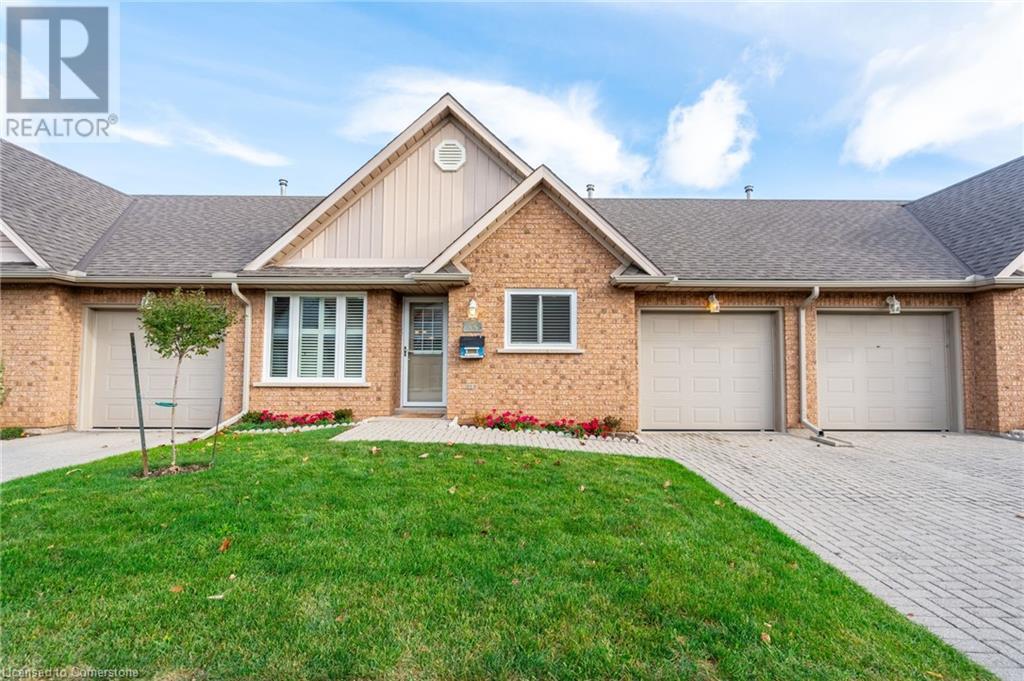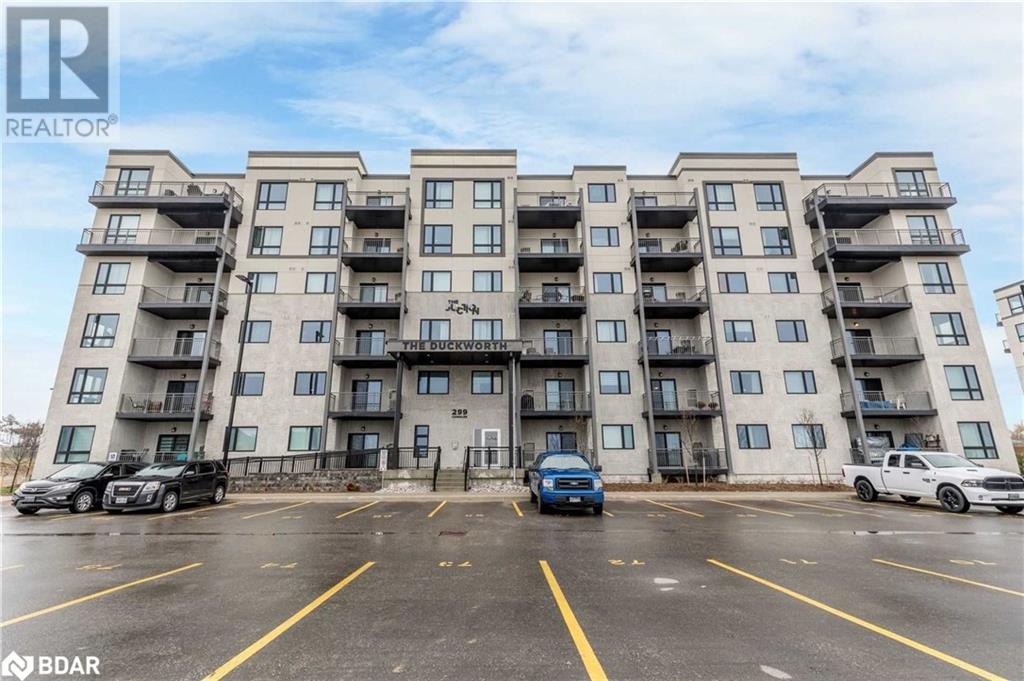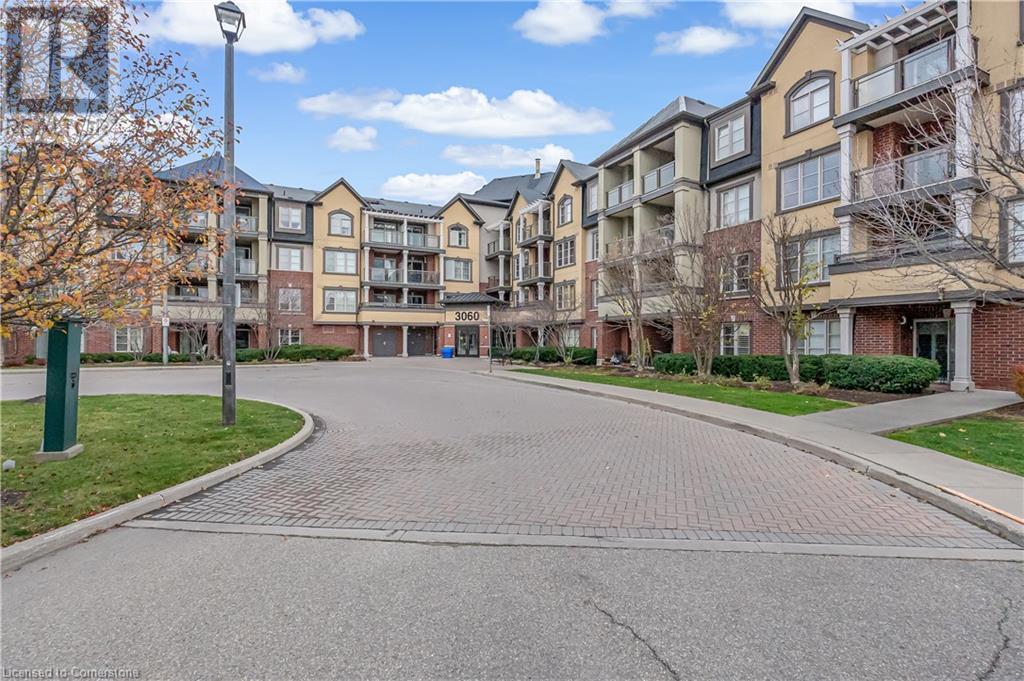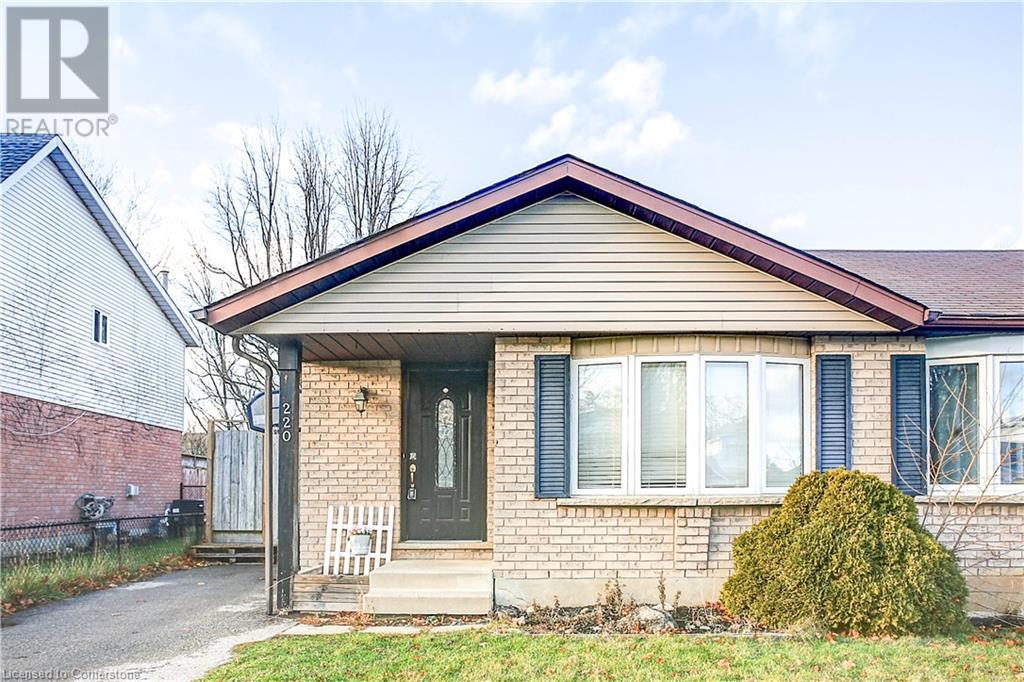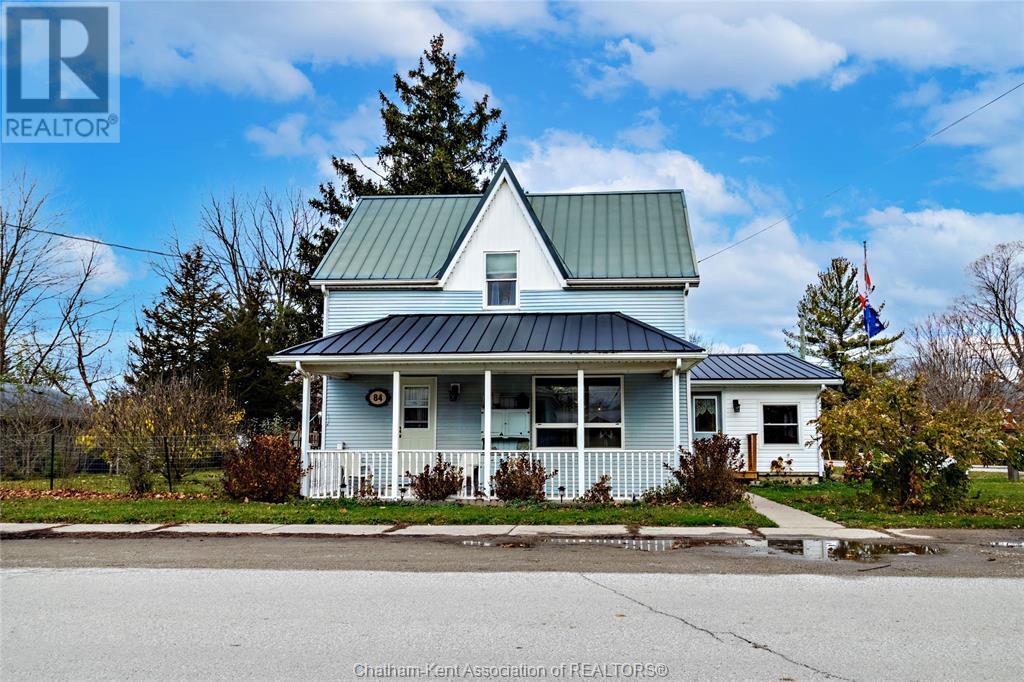182 Commercial Street
Welland, Ontario
Modern New Build with Duplex Potential – Ideal Investment Opportunity Meticulously designed home boasting 1,260 square feet of stylish and functional living space. Perfectly suited for homeowners or investors, this property offers a unique opportunity to create a separate basement unit with its own private entrance—perfect for rental income or multigenerational living. Key Features: - Bright and Spacious Layout: An open-concept design with modern finishes, maximizing every square foot. - Turnkey Condition: Brand-new construction with premium materials and attention to detail throughout. - Basement Duplex Potential: Fully framed for a secondary unit, featuring a private entrance, a separate electrical panel and meter, and the potential to generate rental income that could help pay your mortgage. - Energy-Efficient Design: Built with efficiency in mind to keep utility costs low. - Convenient Location: Nestled in a desirable neighborhood close to schools, parks, shopping, and public transit. - Legal duplex Whether you’re looking for a cozy family home or an investment with income potential, this property checks all the boxes. Don’t miss out—schedule your showing today! Builder can build the 980 sqft lower level dwelling for a fee, rough ins are already included (id:49269)
Sutton Group - Summit Realty Inc.
855 Danforth Avenue
Toronto (Blake-Jones), Ontario
This well-established dry cleaner an excellent opportunity to take on a turnkey business andstart generating revenue immediately. With winter approaching, now is the ideal time tocapitalize on clients needing coat cleaning and repairs! Located in a high-traffic area withexcellent visibility and easy access at intersection of Danforth and Jones, the business isideally positioned for both walk-in customers and quick pick-up/drop-off service. Renovated700 Sq Ft unit with new drywalls and fresh paint offering a clean and inviting environment,improved machinery ensuring efficient and high-quality service, advanced security cameras forpeace of mind and stable client base of over 6,000 customers ensuring steady and recurringrevenue. This is a rare opportunity to acquire a well-maintained and secure business. (id:49269)
Century 21 Leading Edge Realty Inc.
210 Victoria Street
Toronto (Church-Yonge Corridor), Ontario
Great Opportunity To Own A Parking Spot Inside In The Pantages Tower. Desirable, Large Spot Which Fits A Suv If Needed. Easy to get in and out. Must Be A Current Owner Or Purchaser Of A Unit In 200, 210 Or 220 Victoria St. Parking Space Is On P6 Space # 311. Legal Description Level F Unit 55. **** EXTRAS **** Available immediately (id:49269)
Chestnut Park Real Estate Limited
10 Wentworth Drive Unit# 35
Grimsby, Ontario
Welcome to your dream home in the heart of Grimsby’s vibrant Adult Lifestyle Community! This stunning bungalow townhome at 10 Wentworth Drive offers a perfect blend of comfort and style, featuring 3 spacious bedrooms and 1.5 baths, ideal for downsizing without compromising on space. Step inside to discover luxurious laminate flooring that flows seamlessly throughout the open-concept living area. The spacious eat in kitchen is a chef's delight, complete with appliances and ample counter space, making it perfect for entertaining. Enjoy your morning coffee or evening gatherings on the private deck/patio, accessible through the kitchen's patio walkout, where tranquility awaits. Natural light pours in through California shutters, enhancing the inviting atmosphere of this home. The fully finished lower level adds even more versatility, offering extra space for hobbies, a home office, or a cozy entertainment area. Convenience is key, with all amenities, parks, and easy access to the QEW and Go Service just moments away. Embrace a lifestyle of leisure and community in this beautifully appointed home. Don’t miss your chance to enjoy the best of Grimsby living. (id:49269)
RE/MAX Escarpment Realty Inc.
2 - 59 Meadowlark Drive
Brampton (Fletcher's Creek South), Ontario
wo Bedroom Basement Apartment. Clean And Spacious With A Laminate Floor. Close To All Amenities, Perfect For A Single Professional Or Couple. 5 Min Walking To Sheridan College And Nanaksar Gurdawara Easy Access To Highway, No Pets, No Smoking. (id:49269)
RE/MAX Gold Realty Inc.
203 - 4894-96 Dundas Street W
Toronto (Islington-City Centre West), Ontario
Short-Term Offices available for lease for a maximum fixed term of 12 months. See also unit 205 (770 SF) (id:49269)
Royal LePage Estate Realty
205 - 4894-96 Dundas Street W
Toronto (Islington-City Centre West), Ontario
Short-Term Offices available for lease for a maximum fixed term of 12 months. See also unit 203 (467 SF) (id:49269)
Royal LePage Estate Realty
3886 Stonecrest Road
Constance Bay - Dunrobin - Kilmaurs - Woodlawn (9303 - Dunrobin), Ontario
Circa 1872 United Church, now a home of charm and comfort. Surrounded by mature trees, perennial gardens, apple trees and pear trees on 1.8 acres, you also have a creek and meditating pond. Steeped in history, 3bed, 3 full bath home offers contemporary upgrades that complement the living spaces. Original solid wood door opens to foyer of gorgeous ceramic tile floor, cathedral windows, wainscotting and 10' high ceiling with rounded corners. Open living and dining with lovely original softwood floors, gothic-designed cathedral windows, wall wainscotting and attractive fireplace with wood-burning insert. Diningroom beautiful antique buffet and pendant chandelier. White, bright kitchen has warm wood accents, quartzite countertops and wrap-about peninsula-breakfast bar that fits 6-8 stools. Spectacular ornate door opens into sunny sunroom with soaring windows, ceramic tile floor and soul-soothing natural views. Main floor has combined 3-pc bathroom and laundry station. The bathroom has honeycomb ceramic tile floor and soaker tub; the laundry station includes solid wood folding table, laundry tub, work station and storage. A flowing staircase leads up to second floor office nook and bedroom. The third floor has a loft with sitting nook and hardwood floors. Rest of the loft is primary suite with skylight for stargazing; for late morning sleeps, you have remote control built-in blinds. Primary suite's 3-pc ensuite has shower and dramatic black&white ceramic tile floor. Lower level is above ground and all renovated in 2019. The lower level big 8' windows create light-filled third bedrm/or, flex space, with laminate floor; this room has 3-pc ensuite glass rain head shower and ceramic floor. Exterior wood siding and metal roof were painted 2019. Detached double garage has100 amps and loft; the exterior is CanExel siding. Located on paved township maintained road with curbside garbage pickup. Elementary school 1/2 km down the road. 15 mins to Arnprior or 20 mins Ottawa. (id:49269)
Coldwell Banker First Ottawa Realty
299 Cundles Road E Unit# 310
Barrie, Ontario
Welcome To The Duckworth! A Quality Built Condo In Barrie's Growing East End Among Many New Amenities Including Grocery Stores, Movie Theatre, Restaurants, Schools, Little Lake And Ideally Located Close To Georgian College, Hwy 400, & RVH Hospital. 3 Bedroom 2 Bathroom Unit For Lease. Kitchen W/ Centre Island & Stainless Steel Appliances. Living Rm Has Walk-Out To Open Balcony Overlooking Elementary School. Bedrooms W/ Closet Space & Large Windows Throughout. New Washer & Dryer. 1 Owned Underground Parking Space & 1 Owned Locker. Bbq's Allowed & Visitor Parking! AAA Tenants Only. No Smoking & No Pets. Application, References, Letter Of Employment, Credit Check Are Mandatory. Tenant To Pay Utilities. Available December 1st! (id:49269)
RE/MAX Hallmark Chay Realty Brokerage
1357d Sunday Lake Drive
North Frontenac (Frontenac North), Ontario
6+ acres on a waterfront lot for sale on quiet Sunday Lake, 90 mins to Ottawa and Kingston. This gorgeous lot is set on a hill, on a year round, maintained road. The lot is partially cleared for building your getaway home with hydro hookup beside the property for easy access. There are stairs down to the water and a composite deck at the water with a dock at the waterfront for lazy summer days. The property currently has a small cabin on it with amazing views from the building site. Sunday Lake is a quiet lake with horse power restrictions so no large boats, perfect for nature enthusiasts to enjoy kayaking or paddle boarding, etc. There is a boat launch nearby. The property has a right of way easement (legally completed in 2016) between 1357C to access 1357D. The setting is completely private with beautiful mature trees throughout property and great swimming off the dock, perfect for families. The lake is safe with many little islands to explore. (id:49269)
RE/MAX Affiliates Realty Ltd.
177 Dorina Sarazin Crescent
Clarence-Rockland (607 - Clarence/rockland Twp), Ontario
This stunning 4-bedroom, 2.5-bathroom home is a true gem, perfectly situated on a sunlit corner lot in the family-friendly community of Rockland. With its tasteful design, modern upgrades, and functional layout, this property is ready to welcome its new owners. As you step into the bright and spacious foyer, you'll be greeted by neutral tile and rich flooring that flow seamlessly throughout the main living areas. The elegant formal living and dining rooms provide the ideal setting for hosting guests or enjoying quiet evenings. Large windows flood the space with natural light, creating an inviting and airy atmosphere. At the heart of the home is the beautiful kitchen, complete with brand-new stainless steel appliances, a sleek hood fan, and a generously sized pantry. The pristine countertops and ample cabinet space make meal preparation a breeze. Adjacent to the kitchen is a sunlit eating area, perfect for casual dining, while the open-concept design connects to the main-floor family room. This layout allows for easy interaction and visibility, whether you're entertaining guests or keeping an eye on the kids. Upstairs, you'll find four spacious bedrooms, each with large windows that let in plenty of natural light. The absence of carpeting enhances the modern appeal while ensuring easy maintenance. The luxurious primary suite is a true retreat, featuring a walk-in closet and a spa-like 5-piece ensuite with a soaking tub, double sinks, and a separate shower.The basement offers endless possibilities with its unfinished space, perfect for a home gym, playroom, or additional storage. Here, youll also find the brand-new washer and dryer, making laundry day convenient and efficient.Outside, the expansive backyard is a blank canvas, ready for your landscaping dreams. Whether you envision a lush garden, a play area, or an outdoor entertainment space, this yard can accommodate your vision. Don't miss out on this opportunity! Book your showing now! **** EXTRAS **** Buyer to validate property taxes with their lawyer (id:49269)
RE/MAX Hallmark Realty Group
Suite G - 37 Main Street S
Halton Hills (Georgetown), Ontario
Newly renovated office / service suite available in a growing area of Downtown Georgetown. This 2nd floor suite offers access to a common area Kitchenette, designated washrooms, wonderful large Boardroom space, security access and large windows for natural light. Suites are being renovated and estimated to be available March2025. Multiple Suites up to 8,615 SF gross lease space with separate entrance. Suites are available suiting large and small office spaces ranging from 338 to 1,350 sq ft or combine this office with Suite I for larger office needs. Some Suites have existing private offices and furniture such as desks for use. The building is well-served by GO bus transit, with stops on Main and Mill St, and the GO station within walking distance. Businesses in the area benefit from the BIA year-round events. Landlord to provide standard lease. **** EXTRAS **** Credit application required. 12 to 60 months lease terms + renewal option. Rent covers TMI, Electricity, Water, Heat and Central Air. Tenants are required to cover their own business expenses. Common areas are maintained by the Landlord. (id:49269)
Royal LePage Meadowtowne Realty
Suite F - 37 Main Street S
Halton Hills (Georgetown), Ontario
Newly renovated office / service suite available in a growing area of Downtown Georgetown. This 2nd floor corner suite offers access to a common area Kitchenette, designated washrooms, wonderful large Boardroom space,security access and large windows for natural light. 3 private offices and a large open work or reception area to meet your additional business needs. Suites are being renovated and estimated to be available March 2025. Multiple Suites up to 8,615 SF gross lease space with separate entrance. Suites are available suiting large andsmall office spaces ranging from 338 to 1,350 sq ft or a combine Suites C, D & E for larger office needs. Some Suites have existing private offices and furniture such as desks for use. The area is well-served by GO bus transit, with stops on Main and Mill St, and the GO station within walking distance. Businesses in the area benefit from the BIA year-round events. Landlord to provide standard lease. **** EXTRAS **** Credit app required. 12 to 60 months lease terms + renew option. Rent covers TMI, Electricity, Water, Heat and Central Air. Tenants are required to cover their own business expenses. Common areas are maintained by the Landlord. (id:49269)
Royal LePage Meadowtowne Realty
3060 Rotary Way Unit# 401
Burlington, Ontario
This stylish 1-bedroom, 1-bathroom condo offers the perfect blend of comfort and convenience in one of the city’s most sought-after neighbourhoods. Boasting an open-concept layout, the unit features a spacious living area with plenty of natural light, a sleek kitchen with modern appliances and ample storage, and a cozy bedroom with a generous walk-in closet. The 4pc bathroom is elegantly designed with contemporary finishes, and in-suite laundry. Situated just steps away from shopping, dining, and entertainment options, this condo provides everything you need right at your doorstep. With easy access to public transit and nearby parks, this location is ideal for urban living. 1 underground parking spot and 1 locker included. Tenant to pay all utilities. Credit check, rental app, references and proof of employment required with all offers. (id:49269)
Keller Williams Edge Realty
177 Decker Hollow Circle
Brampton (Credit Valley), Ontario
Welcome to 177 Decker Hollow Circ, Located in the Sought-After Neighborhood of Credit Valley in Brampton! This Beautifully Designed 3-storey Townhome Offers A Perfect Blend Of Style, Functionality, And Comfort. With 3 Bedrooms And 3 Bathrooms, This 1,549 Square Foot Home Is Ideal For Families Looking For Convenience And Modern Living. The Lower Level Features A Cozy Family Room, Complete With A Walk-out To Your Fully Fenced Backyard, Offering A Tranquil Space For Relaxation or Entertaining. The Main Floor is Designed For Effortless Living, With An Open Concept Kitchen And Breakfast Area, As Well As A Large Living Room Perfect For Hosting Family Gatherings. Upper Floor Features A Spacious Primary Bedroom With A Walk-in Closet And A 3-piece Ensuite Bath For Added Privacy. Two Additional Generous-sized Bedrooms Complete The Upper Level, Making This Home Ideal For Families. The Driveway Comfortably Fits 2 Cars Along With 1 Parking In The Garage. Conveniently Located Close To Mount Pleasant GO Station, Brampton Transit, Parks, Schools of All Levels, And Shopping! **** EXTRAS **** Laundry Room Conveniently Located on Lower Level (id:49269)
RE/MAX Realty Services Inc.
Suite E - 37 Main Street S
Halton Hills (Georgetown), Ontario
Newly renovated office / service suite available in a growing area of Downtown Georgetown. This 2nd floor suite offers access to a common area Kitchenette, designated washrooms, wonderful large Boardroom space, securityaccess and large windows for natural light. Suites are being renovated and estimated to be available March 2025. Multiple Suites up to 8,615 SF gross lease space with separate entrance. Suites are available suiting large and small office spaces ranging from 338 to 1,350 sq ft or combine this office with Suite C & D for larger office needs. Some Suites have existing private offices and furniture such as desks for use. The building is well-served by GO bus transit, with stops on Main and Mill St, and the GO station within walking distance. Businesses in the area benefit from the BIA year-round events. Landlord to provide standard lease. **** EXTRAS **** Credit application required. 12 to 60 months lease terms + renewal option. Rent covers TMI, Electricity, Water, Heat and Central Air. Tenants are required to cover their own business expenses. Common areas are maintained by the Landlord. (id:49269)
Royal LePage Meadowtowne Realty
220 Bankside Drive
Kitchener, Ontario
Welcome to this Freehold Semi-Detached Backsplit Backing onto Greenspace! This charming 3-bedroom, 2-bathroom home is thoughtfully designed for both style and functionality. The modern Eat-In Kitchen is fully updated with sleek white cabinetry, laminate countertops and subway tile backsplash. The formal living and dining space boasts a large bay window with wide plank laminate flooring. A spacious family room just few steps down, featuring large and updated windows that flood the space with natural light, making it perfect for gatherings. A bonus 3-piece bathroom with a shower adds convenience.Carpet-Free home that offers a clean and low-maintenance modern look. The lower level offers ample space for a workshop, storage, more family space and laundry needs. The fully fenced yard backs directly onto a greenspace/ravine, providing privacy and a stunning natural backdrop with no rear neighbors. schedule a viewing today! (id:49269)
RE/MAX Twin City Realty Inc.
84 Sherman Street
Thamesville, Ontario
Nestled in the heart of Thamesville, 84 Sherman presents a rare opportunity to own a stunning 2 story residence, meticulously maintained to perfection. This captivating property boasts a large lot, complete with a ravine that provides a tranquil backdrop. Impressively renovated kitchen, this culinary haven features an array of premium amenities, including: Dual, full-size built-in ovens, A sleek, electric cooking surface for effortless meal preparation, A spacious, walk-in pantry complete with a wine fridge. quartz countertops and Stylish, newly installed cupboards. Beyond the kitchen, the main level boasts two comfortable living areas. Additional features on this floor include A cozy bedroom complete with a convenient 3 pc. en-suite bathroom, A second, expansive four-piece bathroom, A practical laundry closet, dedicated office area. The second floor is home to three spacious bedrooms, each offering ample natural light. (id:49269)
Exit Realty Ck Elite
24 Cecil Street South
Ridgetown, Ontario
NOT ONLY IS THIS PROPERTY LOCATED IN ONE OF RIDGETOWN'S SOUGHT-AFTER NEIGHBORHOODS ON THE SOUTHEAST SIDE, IT BOASTS A SPRAWLING 105' X 165.78' (.40 ACRE) LANDSCAPED LOT THAT IS HARD TO FIND. THE COMFORTABLE RANCH-STYLE HOME OFFERS AN L-SHAPED LIVING ROOM/DINING ROOM COMBINATION, UPDATED KITCHEN WITH AMPLE CABINETRY, THREE MAIN FLOOR BEDROOMS & 4 PC BATH. THE LOWER LEVEL FEATURES A SPACIOUS 24' X 25' FAMILY ROOM IDEAL FOR LARGER GATHERINGS, LAUNDRY AREA AND A STORAGE ROOM WITH PLENTY OF BUILT-IN SHELVING. THE DOUBLE DETACHED GARAGE IS GREAT FOR VEHICLE PARKING BUT CAN EASILY BE TRANSFORMED INTO THE AMAZING WORKSHOP SPACE. F/A NATURAL GAS HEATING, CENTRAL AIR & PAVED DRIVEWAY. CLOSE TO SCHOOLS AND OTHER AMENITIES. (id:49269)
O'rourke Real Estate Inc. Brokerage
2112 Gardenway Drive
Orleans - Cumberland And Area (1106 - Fallingbrook/gardenway South), Ontario
AMAZING LOCATION! This beautiful 4-Bed, 4-Bath home is within walking distance of many amenities such as schools, daycare, shopping, transit, restaurants, parks, and more. Welcome home to your spacious foyer leading to the main living area, plus a separate family room or dining room with wood burning fireplace. The spacious kitchen offers granite countertops with plenty of cupboard space and it overlooks your fully fenced backyard and deck, great for barbecues and entertaining! The main level has beautiful hardwood floors, while the second floor is finished with a mix of hardwood, laminate and carpet. The oversized primary bedroom includes an en-suite and a large walk-in closet. Three additional spacious bedrooms and a separate main bathroom with quartz countertop. The laundry room is conveniently located on the main floor, adjacent to the bathroom with quartz countertop. The finished basement includes a full bathroom so it's perfect for an in-law suite. Schedule your showing today! (id:49269)
Keller Williams Integrity Realty
1980 Scully Way S
Orleans - Cumberland And Area (1106 - Fallingbrook/gardenway South), Ontario
Bungalow with separate in law suite! Wow! Ready to move in. Immediate occupancy. This home will definitely impress you if you are looking to have a loved one move in with you. No neighbors in the back with southern exposure. Double driveway. Front verandah. Freshly repainted throughout. Hardwood flooring on main floor. New laminate flooring on the lower level. New roof and new furnace (October 2024). Clean as a whistle and ready to move in. A walk to shopping, bus, church, restaurants, grocery... As per form 244: 24 hours irrevocable on all submitted offers (no exceptions). **** EXTRAS **** Measurements for in-law suite: Kitchen 13.10 feet X 8 feet, Living room 11.4 feet X 11.7 feet, Bedroom 10 feet X 9.11 feet, Den 10 feet X 9.8 feet, Bath 8 feet X 7 feet. All measurements are approximate. (id:49269)
RE/MAX Affiliates Realty Ltd.
284 Dolce Crescent
Blossom Park - Airport And Area (2602 - Riverside South/gloucester Glen), Ontario
Experience MODERN luxury in this one-of-a-kind rarely offered Urbandale freehold townhouse! With high-end finishes throughout, this stunning home is perfectly located near top-rated schools, restaurants, shopping, transit, and the new LRT. Thoughtfully designed with style and functionality, it boasts an open-concept chef's kitchen featuring an oversized quartz island, floor-to-ceiling cabinetry, and premium appliances. The south-facing, fully fenced, landscaped backyard bathes the home in natural light, through the oversized windows of the 14-foot ceilings in the living room. Enjoy lush, maintenance-free greenery year-round with high-grade turf and interlock in both the front and back yards. Upstairs, the spacious primary suite offers a walk-in closet and an upgraded ensuite, as well as two additional bedrooms with oversized windows and a convenient 2nd floor laundry room. The finished basement adds versatile space to relax, entertain, or exercise. Nestled in the highly sought-after neighborhood of Riverside South , this exceptional home is truly a rare find! (id:49269)
Royal LePage Team Realty
C - 2969 Richmond Road
Britannia Heights - Queensway Terrace N And Area (6201 - Britannia Heights), Ontario
Discover comfort and style at 2969C Richmond, nestled in Britannia Heights neighborhood. This home features hardwood floors on the main level and a kitchen with dark cabinetry, stainless steel appliances, and granite countertops. The open-concept layout seamlessly connects the kitchen, dining, and living areas, leading to a private backyard retreat complete with a hot tub. Upstairs, the spacious primary bedroom includes a large closet, while the updated bathroom impresses with a double vanity. Enjoy unparalleled convenience with nearby amenities such as Queensway Carleton Hospital, Britannia Park, Bayshore Shopping Centre, schools, and parks. Easy access to highways 416 and 417 ensures a quick commute to downtown or Kanata. Perfect for families seeking a central location, this property offers a blend of comfort, elegance, and accessibility. Schedule your tour today! (id:49269)
Engel & Volkers Ottawa
150-152 Regent Street
Hawkesbury (612 - Hawkesbury), Ontario
This well-maintained duplex, ideally located just off Main Street in Hawkesbury, offers the perfect blend of convenience and comfort. Situated in the heart of the town, you're only steps away from shopping, amenities and the beautiful Ottawa River. Each spacious unit features two bedrooms, one full bathroom, generous living areas and bright, airy kitchens. Enjoy the added bonus of a front porch and a private balcony for each unit - perfect for relaxing or entertaining.With ample parking and a detached shed at the rear, this property offers great functionality and storage options. Whether you're looking for an investment opportunity or a comfortable place to call home, this duplex provides excellent value! (id:49269)
Exp Realty




