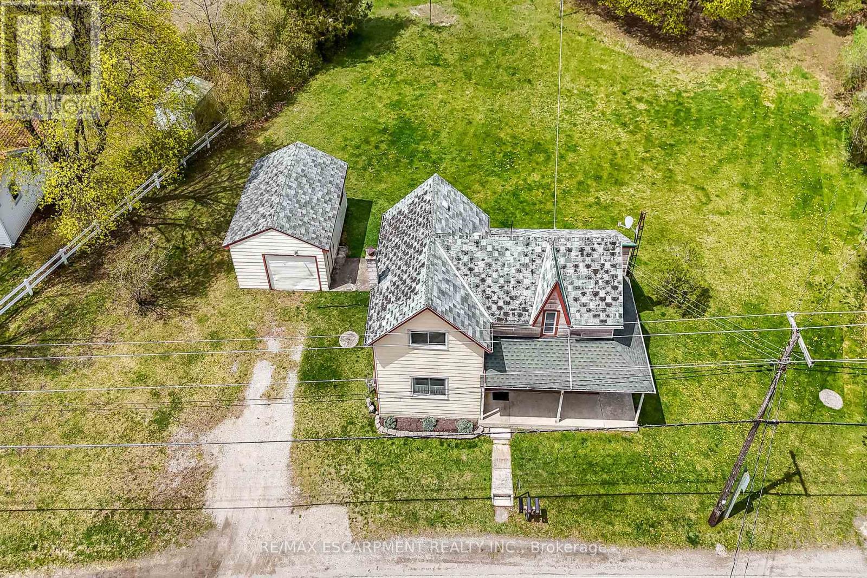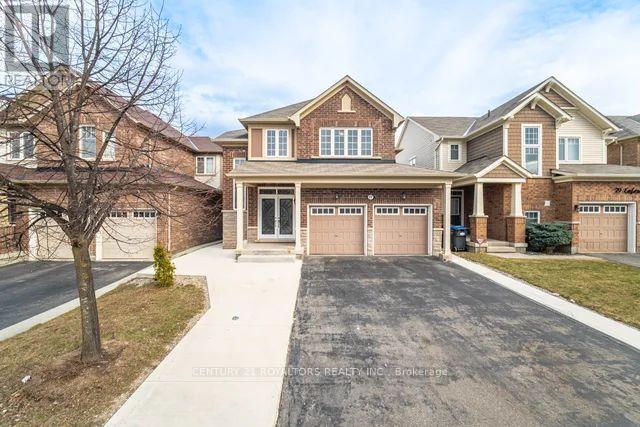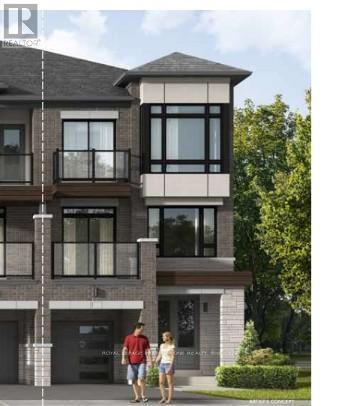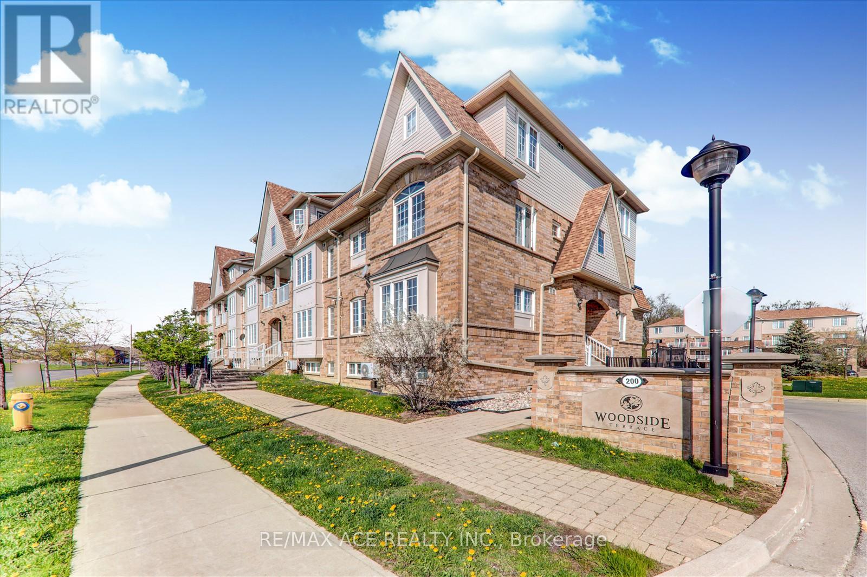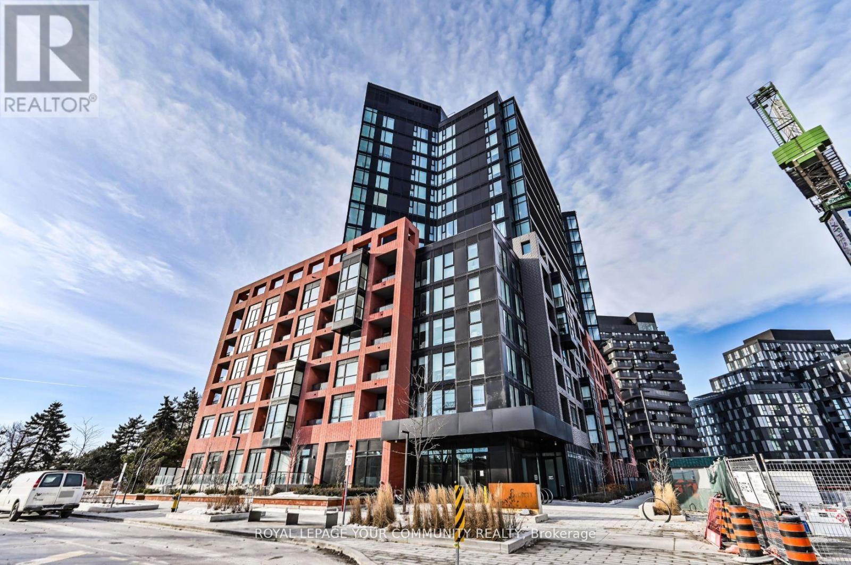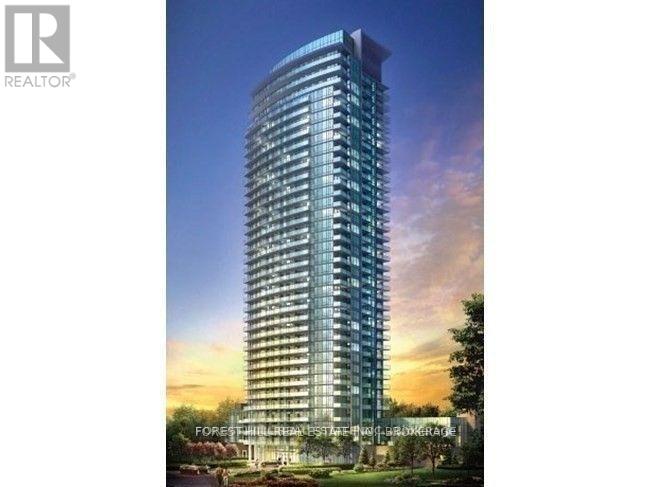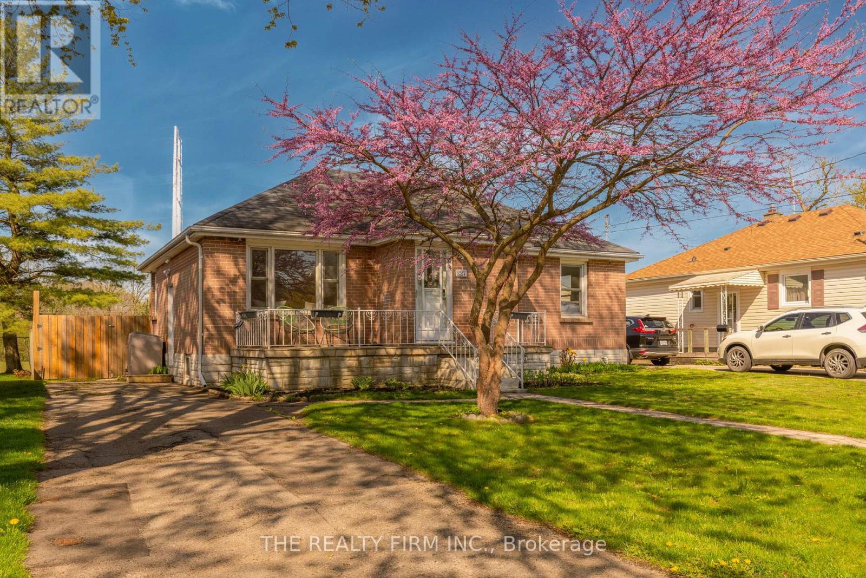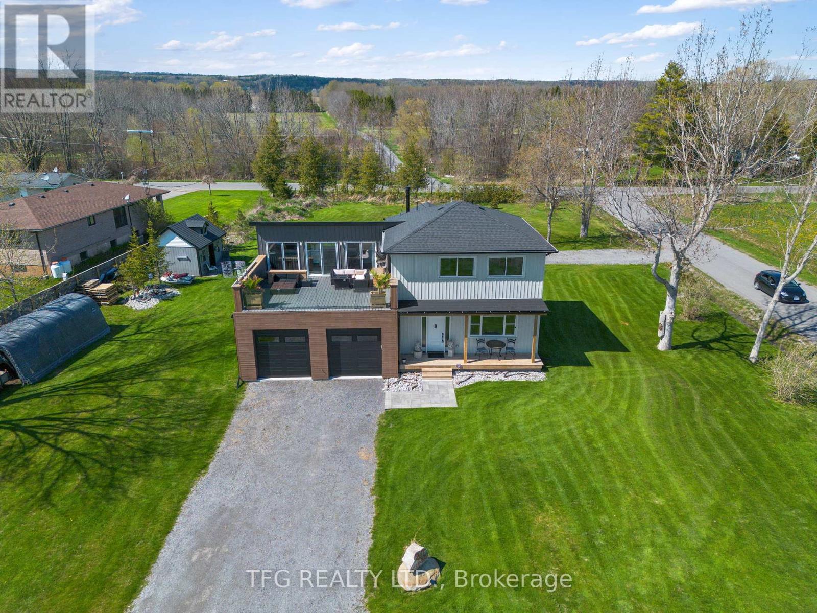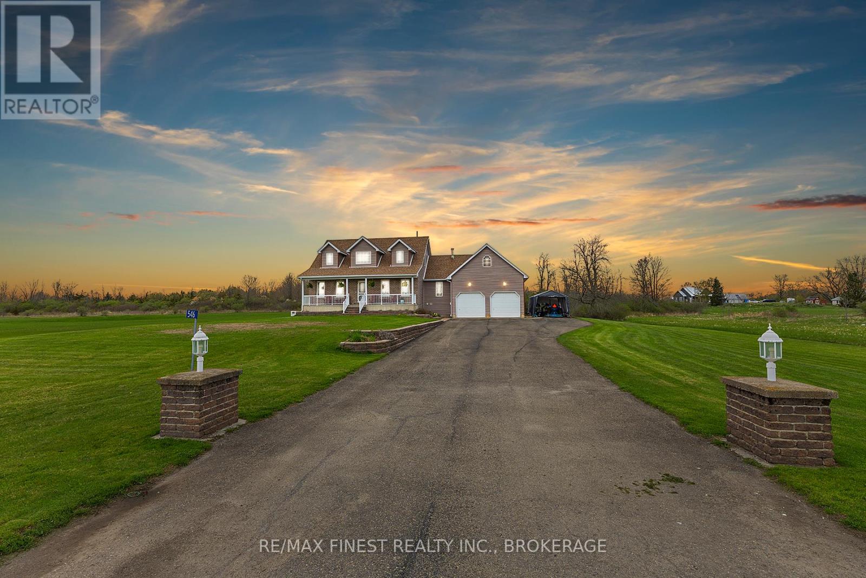22 Deer Pass Road N
East Gwillimbury (Sharon), Ontario
Experience an elegant living in this beautifully custom-built home! Approx 3,000 sqft., 4bedroom, 3.5 baths, double garage, EV charger, hardwood floor throughout, interlock drive way and backyard patio. Thoughtfully renovated by the owner with original plan to move in. Spacious kitchen with granite countertops, central Island, build-in cooking appliances. Family room with fireplace, combined with dinning, pot lights throughout. Library with build-in bookshelf. Primary Bedroom with 5 Pc ensuite, heating floor and Walk-In Closet. Bedroom 2 with private 3-pieceensuite, Bedrooms 3 & 4 share a Semi-Ensuite bath. Convenient 2nd Floor Laundry, Stainless steel appliances. Fully fenced backyard, Minutes to 404, Close by schools, park. Important note: Basement with separate entry has tenants and is excluded from this lease. Respectfully no pet no smoking please. If interested, please submit Ontario rental application, Government issued photo IDs, employment letter, credit report, references. Thank you! (id:49269)
Bay Street Group Inc.
865 Kennacraig Private
Ottawa, Ontario
Welcome to this beautifully updated 2-bedroom, 1.5-bathroom townhome in the sought-after Stonebridge community of Barrhaven. Bright, open, and move-in ready, this home features refinished hardwood floors, fresh paint throughout, and a welcoming layout that's perfect for modern living. The kitchen boasts stainless steel appliances along with plenty of cupboard and counter space, and overlooks the open-concept dining and living areas where you'll find a cozy gas fireplace and sliding doors that lead to the fully fenced backyard. Upstairs, you'll find two generous bedrooms, including a primary with a walk-in closet, a full bathroom, and a spacious loft - ideal for a home office, playroom, or media space. The fully finished basement adds even more versatility, with a large rec area, laundry and storage, and a rough-in for a future bathroom. Step outside to enjoy a private backyard oasis with a deck, flagstone path, and your own vegetable garden. Located on a community-oriented street, you're just a short walk to the Minto Rec Centre, and minutes from parks, schools, the Stonebridge Golf Course, and other fantastic amenities. Whether you're a first-time buyer, downsizer, or looking for a low-maintenance lifestyle in a great neighbourhood - this home checks all the boxes. (id:49269)
Keller Williams Integrity Realty
2779 North Shore Drive
Haldimand, Ontario
Check out this fantastic deal at 2779 Northshore Drive in Lowbanks - bordering Lake Erie- 15 min E. of Dunnville - 20/25 mins to Port Colborne & Welland near Blue Herron trail. Boasts 25.23 ac property incs 1.5 stry century home (1895) introduces 1590sf living area, 380sf partial basement + 22x16 det. garage. Introduces lrg living rm, formal dining rm, sizeable kitchen, 4pc bath, spacious laundry/multi-purpose rm w/70amp hydro & back yard WO & rear mud rm. Roomy primary bedrm highlights upper level w/2 additional bedrms. Cellar type basement houses newer n/g furnace, on-demand (owned) n/g water heater, water & sump pump. Serviced w/dug water well, septic & owned/licensed natural gas well providing virtual free heat source. Requires updating/TLC as price reflects. Neighboring 0.41ac property w/old cottage available. (id:49269)
RE/MAX Escarpment Realty Inc.
528 Main Street W
Grimsby (Grimsby West), Ontario
Welcome To 528 Main St W, A True Masterpiece Where Modern Luxury Meets Timeless Craftmanship. The Main Level Features An Open-Concept Design With Rich Oak Engineered Hardwood Floors Throughout, Creating A Seamless Flow From Room To Room. The Kitchen, A Chef's Dream, Comes Complete With Leathered Granite Countertops, High-End Appliances, And Sleek Cabinetry With Tons Of Storage Make This Kitchen Perfect For Both Cooking And Entertaining. The Main Floor Offers 3 Spacious Bedrooms And 2 Luxurious Bathrooms, All Designed With The Finest Finishes. Natural Light Floods The Interiors, Highlighting The Thoughtful Details And High-Quality Materials That Define The Space. The Lower Level Offers Even More Potential With A Fully Renovated 2-Bedroom, 2-Bathroom Basement Apartment, Featuring Its Own Custom Kitchen And A Separate Entrance- Ideal For Rental Income, Guests, Or Extended Family. The Expansive 65x150 Lot Provides Plenty Of Room For Outdoor Activities And Relaxation, While The Oversized Parking Area Accommodates Over 12 Cars, Offering Convenience And Ample Space For Your Vehicles, Guests, Or Even Recreational Equipment. With Its Custom Finishes, Spacious Layout, And Prime Location, This Home Truly Offers The Best Of Modern Living. Don't Miss The Opportunity To Make It Yours! (id:49269)
Psr
24 Pearl Drive
Scugog, Ontario
This spacious, 6-bedroom, all-brick, Royal-built raised bungalow in wonderful Greenbank has the perfect layout to accommodate a large or extended family, with ideal potential for two separate units. Both levels feature a large primary bedroom with an ensuite and two more bedrooms, some currently used as office spaces which provides for great flexibility in lifestyle options. Two generously sized living rooms with gas fireplaces create a warm and inviting atmosphere throughout. All above-grade windows fill the lower level with light, and two separate lower-level walkouts provide accessibility potential, convenience, and opportunity. Step out from the kitchen sliding door (new 2024) to the large deck for morning coffee and enjoy the exceptional peace and privacy, and the ravine backdrop. Or out to the lower patio for fun in the huge, lush backyard. A large portion of the backyard is fully fenced and is a perfect play area for small children or pets. Enjoy the outdoor room with new windows and screens in (2024) which is ideal for summer evenings. A large shed with hydro is perfect for a workshop and outdoor storage. Roof shingles (2020), heat pump, baseboards, water softener, water heater all (new 2024). New laundry sink (2025). All of this in a friendly neighbourhood known for it's sense of community and its highly rated little country school house where the littles stay young a bit longer. This is the place where families grow roots. Centrally located for a super-easy and quick commute to major city centres. (id:49269)
Royal LePage Frank Real Estate
19 - 1248 Guelph Line
Burlington (Mountainside), Ontario
Beautiful end unit exec townhome in Burlington's mountainside neighbourhood. 2 recently renovated ensuite bathrooms in 2022! Primary bedroom with stand alone tub, glass shower and his and her closets! 2nd bedroom also with 3 piece ensuite! Hardwood flooring and new carpet in 2021! Family sized kitchen with newer stainless steel appliances, quartz countertops and a breakfast bar! Breakfast area walks out to deck! Open concept design! Lower level has den/rec room or can be used as 3rd bedroom! New LED pot lights in kitchen/dining rooms and breakfast bar pendants 2021. Better than new! Move in ready! Low maint fees! Quick access to highways QEW/403 & 407! No disappointments here! (id:49269)
Royal LePage Realty Plus Oakville
77 Enford Crescent
Brampton (Northwest Brampton), Ontario
Don't Miss This Gorgeous Home, 4+1 Bedrooms Legal Basement Loft Premium Elevation With No Sidewalk, High Quality, S/S Appliances, Modern Kitchen W/Marble Counters, Backsplash, Upgraded Kitchen, Master Bedroom With W/I Closets & 4 Pc Ensuite, Pot-Lights, Double Door Entry, Concrete Wrap Around & Separate Entrance To The Basement. Close To Schools, Go Station & All Amenities. (id:49269)
Century 21 Royaltors Realty Inc.
275 Cresthaven Road
Brampton (Snelgrove), Ontario
Welcome to 275 Cresthaven Rd, a beautifully maintained, fully detached 2-storey home located in the most prestigious neighbourhood. Built by Roxland Homes, this Austen Model boasts 2,120 sq. ft. of well-designed living space, offering 4 spacious bedrooms on the upper floor, plus an additional bedroom in the finished basement -- ideal for larger families or multi-generational living. As you step inside, you'll be greeted by an inviting foyer and a grand oak staircase leading up to the main level. The heart of the home is the cozy family room, featuring a large gas fireplace -- perfect for gatherings or quiet evenings.The kitchen is equipped with newer stainless steel appliances and opens to a generous dining area, offering a bright and airy atmosphere. Laundry facilities are conveniently located on the main floor, with inside access to the double attached garage. The basement is fully finished with a wet bar, 3-piece bathroom, 5th bedroom and a storage room that can easily be converted to second laundry. This space is perfect for entertaining, extended family, or as an income-generating suite. Outside, you'll find a huge backyard with a deck, offering the perfect space for summer BBQs, outdoor dining, and relaxation. The homes large yard is ideal for children and pets to play, and you'll love creating lasting memories in this tranquil space.This home is located in a convenient location, with easy access to major highways, making commuting a breeze. You're also close to public transit, school bus routes, parks, and shopping centers, providing all the amenities you need just a short drive away. With its excellent location, beautiful interior features, and a spacious yard, this home offers a great opportunity for family living and entertaining. Don't miss your chance to own a piece of Brampton's sought-after real estate -- book your showing today! (id:49269)
New Era Real Estate
18 Dickson Road
Collingwood, Ontario
EXPERIENCE LUXURY LIVING IN EVERY DETAIL OF THIS FULLY RENOVATED BUNGALOW! This executive bungalow is a true showstopper! Completely renovated with stunning modern finishes, it feels brand new, boasting newer foam insulation, electrical, and plumbing. Recently replaced shingles with updated plywood underneath, newer windows and doors, an upgraded HVAC system/ducts, replaced subfloor, newer hot water heater, and soundproofing on the interior walls and main floor/basement ceiling. Every inch of this home has been thoughtfully designed, from the Hickory hardwood floors to the pot lights throughout. The smart home features, including automated Lutron lighting, will have you living in the future. The kitchen features custom oak cabinetry with a pantry, upgraded appliances, quartz countertops, a sleek backsplash and an illuminated centre island. The open-concept main floor offers a spacious living room with a bay window and a dining area with a double-door walk-out to the covered deck. Retreat to the primary bedroom with a luxurious 5-piece ensuite. Relax in the freestanding acrylic bathtub, enjoy the heated Italian tile porcelain floors, or refresh in the glass-enclosed shower with a rainfall shower head, all complemented by double sinks with a Quartz countertop. There's also a second main floor bedroom with double closets, a 4-piece bathroom with grey Italian porcelain tile, and a heated floor. The finished basement offers in-law potential with a separate entrance, rec room, storage and a 4-piece bathroom. With a 3rd bedroom with two double closets and a 4th bedroom ideally suited for a home office, this home has it all. The fenced backyard with a play structure is perfect for families, and the location can't be beat, with a school, parks, convenience store, and dining options just a short walk away. A quick drive takes you to the hospital, beach, marina, golf, and all the necessary shopping and recreational activities. This is the one you've been waiting for! (id:49269)
RE/MAX Hallmark Peggy Hill Group Realty
Main - 173 Gail Parks Crescent
Newmarket (Woodland Hill), Ontario
Best area of Newmarket, Close to Mall, Schools, Entertainment, Restaurants, Parks and public Transportation, , Property is very bright and clean, FRESHLY PAINTED, Landlord will keep the basement bachelor and use it from time to time (id:49269)
Right At Home Realty
2410 - 105 Oneida Crescent
Richmond Hill (Langstaff), Ontario
Welcome to this stunning brand-new 2-bedroom 2 bath south-west corner condo on the higher floor located in the heart of Richmond Hill at Highway 7 and Yonge. 2 underground parking. Spanning 935 sq.ft., this south-west corner unit boasts unobstructed panoramic views through expansive floor-to-ceiling windows, flooding the space with natural light. The modern open-concept living area features sleek light wood flooring perfect for entertaining or relaxing. Step out onto the two private balconies to enjoy breathtaking vistas. The building offers top-tier amenities and is situated in a prime location, steps from shopping, dining, transit, and more. Don't miss this opportunity to own in one of Richmond Hills most sought-after communities! (id:49269)
Homelife New World Realty Inc.
120 Thule Street
Vaughan (Vellore Village), Ontario
A brand-new Freehold End Unit townhouse in Woodbridge, a most sought-after neighborhood! This exquisitely designed house is the ultimate combination of contemporary style and practical living, making it suitable for both professionals and families. Perfect for entertaining or daily living, this open-concept space boasts high ceilings, Large windows throughout, and a bright, airy design with smooth flow. Featuring 3spacious bedrooms with plenty of storage space, a calm main bedroom with Walkin Closet, The gourmet kitchen has BeautifulQuartz countertops and Backsplash, stainless steel appliances, stylish cabinetry, and a sizable Center Islandfor creative cooking. Alot of natural light, improved curb appeal! well situated in the affluent Woodbridge neighborhood, A short distance from supermarket stores, near parks, schools, upscale dining options, quaint stores, and quick access to the Highway. This exquisitely crafted residence in one of Vaughan's most desirable neighborhoods is the pinnacle of modern living. Don't pass up the chance to claim it as your own! Don't miss this one! Conveniently located near Hwy 400, Wonderland, Walmart, Home Depot, Banks, Hospital, Vaughan Mills and much more! (id:49269)
Royal LePage Premium One Realty
312 - 193 Lake Driveway W
Ajax (South West), Ontario
Live By The Lake At East Hamptons!! Bright And Spacious 2 Bedroom, 2 Bathroom Split Layout W/Disreable South East Exposure. Living Room W/Fireplace & W/O To Balcony, Primary Bedroom With Walk-In Closet & 4 Piece Ensuite, Large 2nd Bedroom & Much More. Two Parking Spots, Storage Locker. Amenities Include Gym, Indoor Pool, Party/Meeting Room. Amazing Opportunity -- Don't Miss Out!! (id:49269)
RE/MAX West Realty Inc.
20 - 200 Mclevin Avenue
Toronto (Malvern), Ontario
Located in a highly desirable neighborhood, this beautifully maintained 2-bedroom home offers unbeatable convenience. Just minutes from Hwy 401 and within walking distance to transit, schools, and Malvern Shopping Mall. Step inside to discover a modern upgraded kitchen with elegant granite countertops, a newly renovated bathroom, and brand-new vinyl flooring throughout. Whether you're a first-time buyer or looking to upgrade, this home checks all the boxes. Don't miss your chance to own this perfectly situated house! (id:49269)
RE/MAX Ace Realty Inc.
1005 - 8 Tippett Rd
Toronto (Clanton Park), Ontario
Exceptional 3-Bedroom + Study Corner Unit | 2 Luxurious Bathrooms | 2 Side-by-Side Parking Spots | 2 Bike Racks | 1 Locker **Spanning 1,234 Sq. Ft. Of Combined Indoor & Outdoor Living Space** This Expansive Corner Unit features A large Balcony With Stunning Unobstructed Views Of The City Skyline & CN Tower. Exquisitely Upgraded Euro-Style Kitchen With Two-Tone Cabinets, A Centre Island With Built-In Storage, Quartz Counter Tops, An Integrated Dishwasher, & Premium Stainless-Steel Appliances. Bonus Features Include: Custom Lutron Automated Blinds, Mirrored Closet Doors, Quality Wide Plank Laminate flooring, High Ceilings & Large Corner Windows Offering Tons Of Natural Light. Prime location just steps to Wilson Subway & Bus Station. Minutes from Hwy 401/400, York University, Humber River Hospital, Yorkdale Mall, Costco, Restaurants & Parks. **Unit Floorplan Attached** (id:49269)
Royal LePage Your Community Realty
1306 - 70 Forest Manor Road
Toronto (Henry Farm), Ontario
Luxurious And Very Spacious (1009+177) 2 Bedroom + 2 Washroom Condo @ Emerald City! Corner Unit With Wrap Around Floor-To-Ceiling Windows With A Breathtaking View. Upgraded Open Concept Kitchen With New Marble Floors & Granite Counter Tops. Steps From Fairview Mall, Library, Restaurants,Community Centre. Minutes To 401/404/Dvp. (id:49269)
Forest Hill Real Estate Inc.
215 Bowood Avenue
Toronto (Lawrence Park North), Ontario
Stunning Modern Renovation in Prime Location with sustainable living features. This completely reimagined detached home has been stripped to the bricks and rebuilt with an addition in 2012 with soaring ceilings, and sleek Scandinavian-inspired design. Located on an extra-deep lot, this home is a true entertainer's paradise with open-concept living spaces and top-tier finishes throughout. Geothermal heating and cooling provide energy efficiency and lowered utility costs.Main Floor Highlights:Expansive open-concept layout with floor-to-ceiling windows overlooking a fully landscaped, fenced backyard with irrigation system. Custom kitchen with stainless steel appliances, built-in coffee machine, and large island with breakfast bar Generous office with built-in shelving and desk ideal for working from home. Second Floor Features:Two spacious bedrooms plus a bright, skylit den (easily converted into a third bedroom)Primary bedroom with extensive built-in storage and a luxurious ensuite featuring double vanity and glass shower enclosure. Floating stairs lead to an expansive rooftop deck with breathtaking panoramic views. Lower Level:Large recreation room, additional bedroom, and a mudroom with walkout to the backyard. Mudroom can be converted into a second kitchen. Ample storage throughout Exterior & Lot:Deep lot with professionally landscaped yard, large deck, storage shed, and parking for two cars Fully fenced for privacy and safety Location:Access to top-rated schools: Bedford Park PS, Lawrence Park CI, and Blessed Sacrament CS Close to prestigious private schools: Havergal, Crescent, TFS, and Crestwood Minutes to Granite Club and Rosedale Golf Club This home offers a rare blend of high-end design, functional space, and prime location. Truly a turnkey opportunity for the discerning buyer. Home inspection available upon request. Qualifies for a 1198 sq ft garden suite. See report attached. (id:49269)
Royal LePage Signature Realty
154 Brighton Avenue
Toronto (Bathurst Manor), Ontario
Experience The Perfect Blend Of Modern Updates And Classic Care In This Detached Bungalow, Nestled In Bathurst Manor, One of North York's Most Beloved and Established Communities. Enter A Home Bathed In Natural Light, & Gleaming Bamboo Floors Creating A Seamless, Sophisticated Ambiance. Designed With Both Elegance & Flow In Mind, The Open-Concept Living, Dining, & Kitchen Area Exudes Sophistication. With Sightlines Stretching Across Beautifully Appointed Spaces, This Central Hub Is Ideal for Entertaining Or Relaxed Family Living. The Kitchen Includes a Large Island with a Wrap-Around Breakfast Bar, Stainless Steel Appliances Including Fridge, Microwave, Built-In Dishwasher, Range Hood, Gas Range With 4 Burners And Grill And Double Ovens. The Split Bedroom Plan Features a Peaceful Primary Bedroom Escape, Featuring A Spa-Inspired Ensuite & a Walk-In Closet. This Suite Blends Functionality With Refined Comfort. The Main Floor Also Features a Stylish 4-Piece Family Bathroom, Complete With Double Sinks, A Spacious Shower Equipped with Both a Rainfall Head & Hand Wand. Two Additional Bedrooms Offer Generous Natural Light Through Large Windows Overlooking the Backyard, Each Bedroom Has Double Closets. The Fully Finished Basement Includes an Open Concept Dining/Family Recreation Room Combined With A 2nd Kitchen, A Generously Sized Bedroom With 3 Double Closets, B/I Desk, A Storage Room, Laundry, A 4-Piece Bathroom, All Offering A Comfortable, Private Space For In-Laws, Adult Children, Long-Term Guests Or Rental Income. Step Outside To Your Fully Fenced, Private Backyard Retreat, Perfect For Entertaining, & Enjoying Year-Round Relaxation, With Ample Space For Children To Play And Explore. Bathurst Manor Is Minutes From Sheppard West Subway Station, Yorkdale Mall, Great Schools Like William Lyon Mackenzie CI, York University, Restaurants, Stores & a Community With an Abundance Of Parks & Recreational Facilities. (id:49269)
RE/MAX Realtron Robert Kroll Realty
227 Vancouver Street
London East (East H), Ontario
Attention first time home buyers and investors! IN-LAW SUITE! Welcome to 227 Vancouver Street, a beautifully renovated, all-brick home situated on a generous 140-foot deep lot. This versatile property offers 3+2 bedrooms, 2 full bathrooms, and a fully finished in-law suite with a separate entrance. The main level features stylish luxury vinyl plank flooring throughout, three sizeable bedrooms, and a modern 3-piece bathroom with a walk-in shower. The L-shaped kitchen at the rear boasts a gas stove, ample cabinetry, a trendy backsplash, and a cozy breakfast area to dine. The lower level, with its own private entrance, offers exceptional space with two additional bedrooms, a second 3-piece bathroom with walk-in shower, and an open-concept kitchen, living, and dining area - perfect for extended family or rental potential! Outside, the fully fenced backyard includes two spacious sheds and plenty of lawn space for kids or pets to play. Complete with 3 parking spaces, this property is located in a family-friendly neighbourhood close to parks, schools, shopping, transit, and more! Major updates include a newer furnace and A/C (approx. 2020) and roof (approx. 2017) (id:49269)
The Realty Firm Inc.
1409 - 15 Queen Street S
Hamilton (Central), Ontario
Experience upscale urban living at its finest in this stunning 2-bedroom, 2-bathroom Paris suite on the 14th floor of Platinum Condos, a landmark residence in the heart of downtown Hamilton. Enjoy breathtaking views of the bay from your private balcony in this thoughtfully designed unit featuring 9-foot ceilings, sleek wood laminate flooring, and quartz countertops throughout. The modern, open-concept layout is perfect for both entertaining and relaxing, with a stylish kitchen offering stainless steel appliances, ample cabinetry, quartz counters, and an oversized island with seating for four. The spacious living area seamlessly connects to the balcony, extending your living space outdoors. The primary suite offers a luxurious retreat with a 3-piece ensuite, while the second bedroom is complemented by generous wall to wall closet space and access to a full 4-piece bathroom. This unit also includes underground parking and a private storage locker for added convenience. Ideally located steps to cafes, restaurants, pubs, shops, the Hamilton GO Centre, and the future LRT line, with quick access to McMaster University, Mohawk College, St. Josephs Health Centre, and Highway 403. An ideal opportunity for professionals, investors, or anyone seeking vibrant downtown living with a touch of luxury. (id:49269)
Royal LePage Real Estate Services Ltd.
412 Bloomfield Main Street
Prince Edward County (Bloomfield Ward), Ontario
Charming, fully renovated home in the heart of Bloomfield! Step into serenity at this exquisite 4-bedroom, 1-bathroom masterpiece, where every corner radiates elegance and sophistication. No expense has been spared in the meticulous top-to-bottom renovation of this residence, with a careful selection of brand-new windows, doors, electrical systems, and heating systems, ensuring efficiency and peace of mind for years to come. Conveniently nestled in the coveted heart of Bloomfield, you will find yourself just a stroll away from the charming tapestry of amenities that define this vibrant community. Surrounded by the allure of Wellington and Picton, this residence offers not just a home but a lifestyle of unparalleled convenience and desirability. With a spacious layout and stylish finishes, it's ideal for young families and first-time buyers looking to settle into one of Prince Edward County's most sought-after locations. Embrace the opportunity to make this turnkey property your very own and immerse yourself in the essence of Prince Edward County living. Move-in ready and waiting for you a new chapter awaits you at 412 Bloomfield Main Street. (id:49269)
Exp Realty
27 Greenway Circle
Brighton, Ontario
Newly renovated (2022-2024) custom home on over half an acre offers modern lakeside living with small town vibes. Over 2500sf of contemporary living space with high-end finishes and immaculate attention to detail throughout. Large bright living room with illuminated coffered ceilings offers a great gathering place with built-in shelving, hidden projector & screen, electric fireplace and beautiful open wooden staircase. Chef's kitchen with large island, 2 separate sinks, quartz countertops, butler's pantry, custom built-in banquet seating, woodstove and 2 walk-outs. Main floor is completed with 2 generous bedrooms sharing a jack-and-jill bathroom w in-floor heating, spacious laundry room with custom cabinetry and convenient 2pc powder room for guests. Upper level primary retreat complete with modern 5pc ensuite with heated floors, glass shower and soaker tub, 2 walk-in closets, living room with wet bar & wall-to-wall sliding doors out to the massive roof-top patio with glass railings offering unobstructed views of the lake and surrounding green space. 6' tall full-length heated and insulated crawlspace with wine cellar and 2 sump pumps provides great storage space. This home offers the best of outdoor living with a large interlock patio with hottub, outdoor shower, firepit, bunkie and covered front porch perfect for sunrises. 30'x24' 3-car garage w 10' ceilings, inside access and mandoor. Main floor has wide hallways and roll-in shower and could easily be made wheelchair accessible with ramps. New septic 2022. This one-of-a-kind home offers quick lake access and is a mere minutes away from beautiful Presqu-ile Provincial Park and charming downtown Brighton. If you're looking for a quiet lakeside living with a modern twist - this one's for you! (id:49269)
Tfg Realty Ltd.
546 Haig Road
Leeds And The Thousand Islands, Ontario
On nearly 60 acres of mixed woodland sits this beautiful country home, for sale for the first time since built in 1999. With nearly 4000 sq ft of immaculate finished living space, this wonderful 3 bed 4 bath home provides so many spectacular options for families of different sizes. Gorgeous hardwood floors and large windows create bright and inviting spaces throughout the home which all tie together in a functional floor plan. One of the many standouts of this property is the stunning family room addition built in 2021, including an outdoor deck space with hot tub and fireplace. Amazing views from this space over the back 40 and tree line are frequently highlighted by visits from all manner of wildlife. The main floor primary suite offers a private sanctuary with a walk-in closet and a great sized ensuite bath with jetted tub and separate shower. The ideally situated main floor laundry room connects between the living spaces and the direct entry from the garage with tons of storage space. The walk-out basement has a huge rec room, a separate kitchenette/dining area, a large room currently used as a gym, and an over 30ft long cold room/wine cellar. The exercise room could easily be configured as a good-sized 4th bedroom for guests or teenagers wanting their own space. The tiled floors with in-floor heating mean a cozy lower level for all seasons and an amazing space for entertaining or a media room for movies nights. The massive 2-car garage has plenty of room for a workshop and storage for outdoor toys. The utility / tractor shed is such a smart use of use of space and a great design feature as part of the 2021 addition. An integrated speaker system with zone separation throughout the home and the automatic generator back up to the 200-amp service are a couple of the smart systems included in the home. Tasteful elegance, beautiful finishings, and so many practical design features in a spectacular rural setting set this home apart in so many ways. (id:49269)
RE/MAX Finest Realty Inc.
720 Newmarket Lane
Kingston (East Of Sir John A. Blvd), Ontario
Welcome to 720 Newmarket Lanean immaculate end-unit townhome offering terrific water views, class, & functionality in Kingston's River Park. Step inside to discover a bright, open-concept main level featuring rich hardwood floors, modern lighting, & an airy living space that flows into the dining area & contemporary kitchen. Outfitted with quartz countertops, stainless steel appliances, a breakfast bar, & ample cabinetry, the kitchen is perfect for both entertaining & everyday living. The upper level hosts two well-sized bedrooms, including a primary suite with a walk-in closet, private balcony access, & a stunning 5-piece ensuite. The finished walk-out lower level adds even more versatility with a recreation room featuring a floor to ceiling stylish stone adorned gas fireplace, another full 3pc bath, & additional storage - including a regal wine cellar that is sure to impress. Enjoy summer evenings on your private back deck, or take advantage of the attached garage with inside entry & private driveway. This gorgeous, low-maintenance home is just a short drive from parks, schools, shopping, downtown Kingston & CFBideal for professionals, families, or investors alike. (id:49269)
Royal LePage Proalliance Realty



