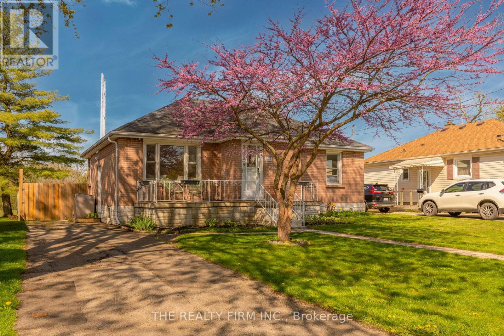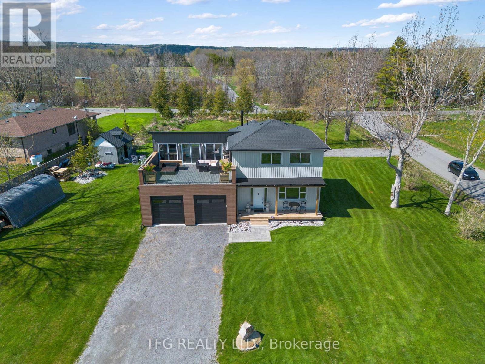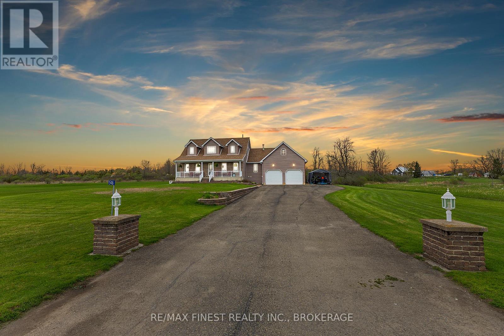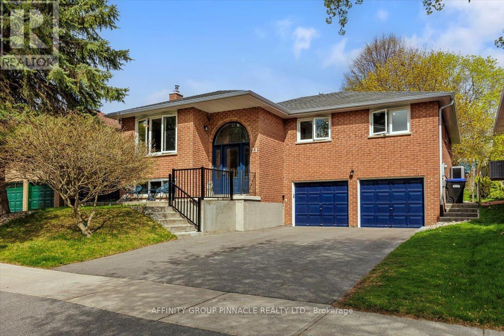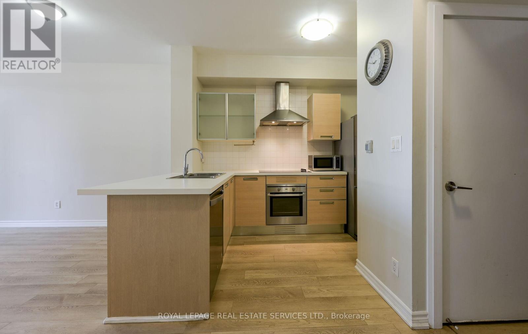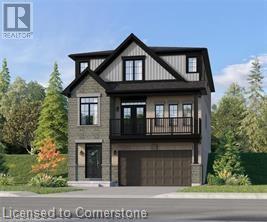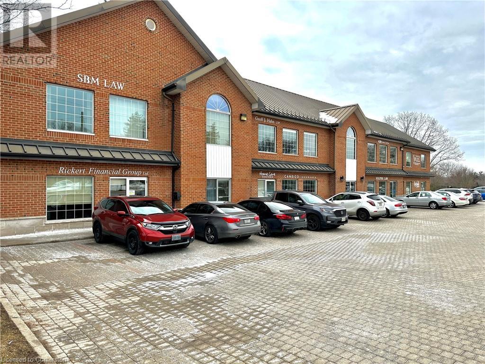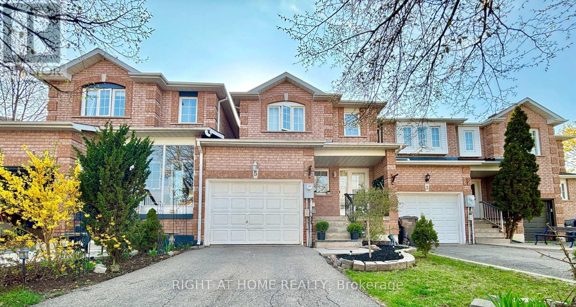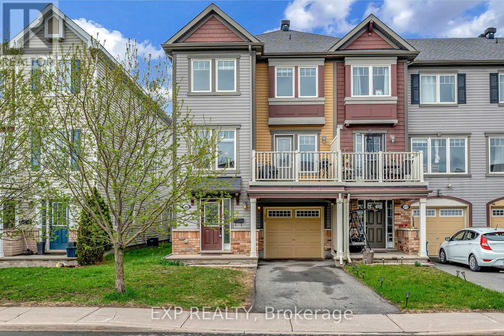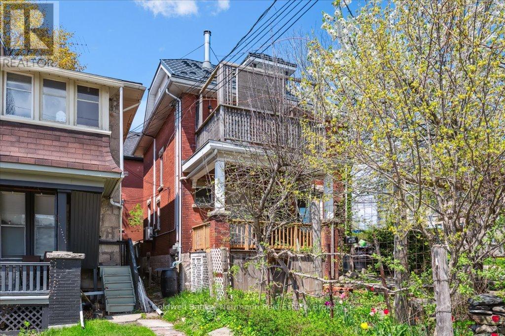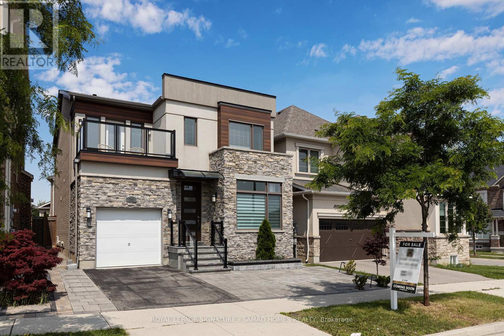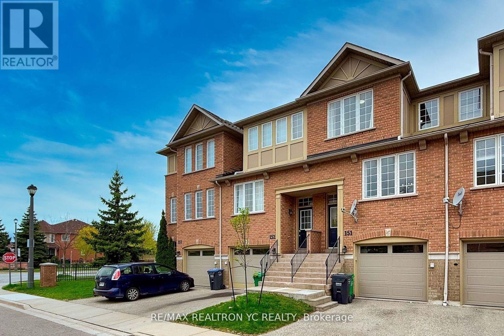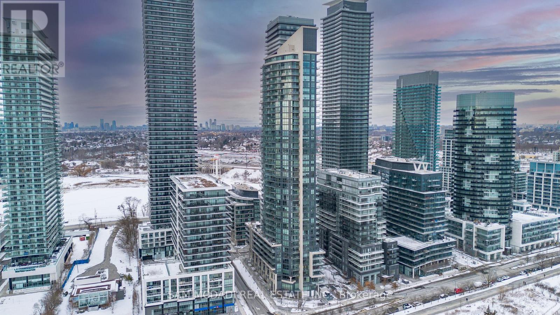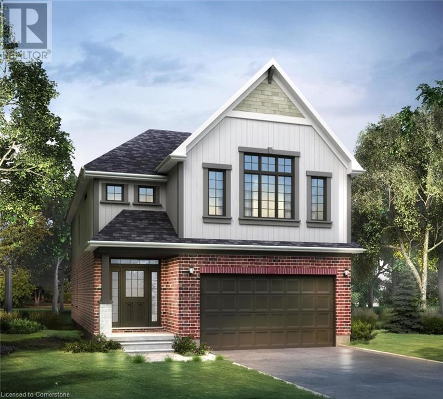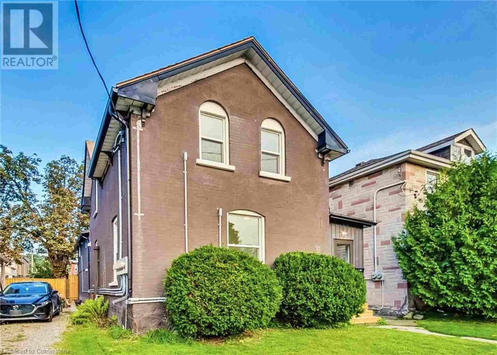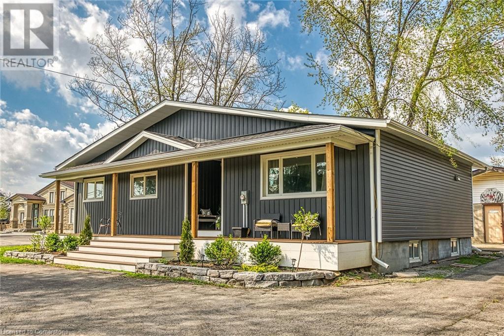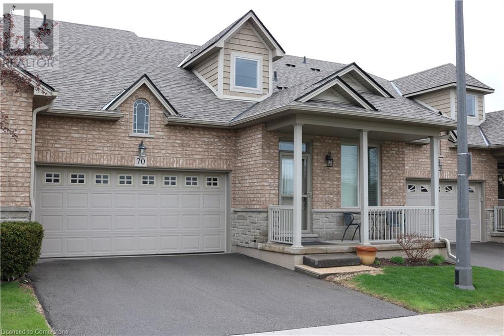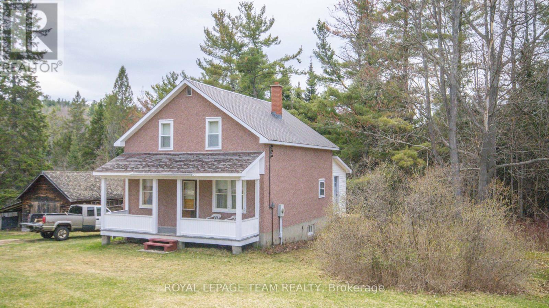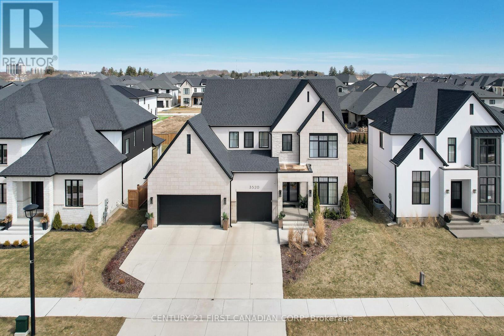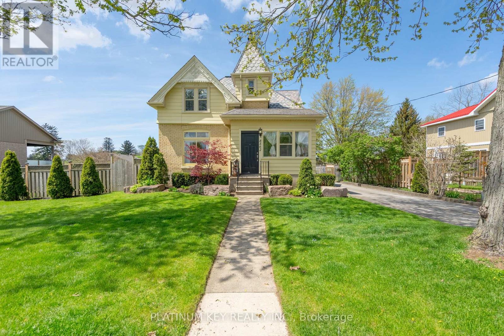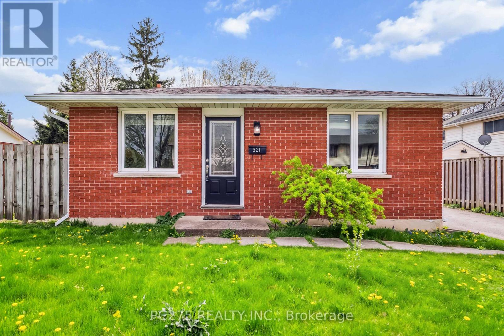215 Bowood Avenue
Toronto (Lawrence Park North), Ontario
Stunning Modern Renovation in Prime Location with sustainable living features. This completely reimagined detached home has been stripped to the bricks and rebuilt with an addition in 2012 with soaring ceilings, and sleek Scandinavian-inspired design. Located on an extra-deep lot, this home is a true entertainer's paradise with open-concept living spaces and top-tier finishes throughout. Geothermal heating and cooling provide energy efficiency and lowered utility costs.Main Floor Highlights:Expansive open-concept layout with floor-to-ceiling windows overlooking a fully landscaped, fenced backyard with irrigation system. Custom kitchen with stainless steel appliances, built-in coffee machine, and large island with breakfast bar Generous office with built-in shelving and desk ideal for working from home. Second Floor Features:Two spacious bedrooms plus a bright, skylit den (easily converted into a third bedroom)Primary bedroom with extensive built-in storage and a luxurious ensuite featuring double vanity and glass shower enclosure. Floating stairs lead to an expansive rooftop deck with breathtaking panoramic views. Lower Level:Large recreation room, additional bedroom, and a mudroom with walkout to the backyard. Mudroom can be converted into a second kitchen. Ample storage throughout Exterior & Lot:Deep lot with professionally landscaped yard, large deck, storage shed, and parking for two cars Fully fenced for privacy and safety Location:Access to top-rated schools: Bedford Park PS, Lawrence Park CI, and Blessed Sacrament CS Close to prestigious private schools: Havergal, Crescent, TFS, and Crestwood Minutes to Granite Club and Rosedale Golf Club This home offers a rare blend of high-end design, functional space, and prime location. Truly a turnkey opportunity for the discerning buyer. Home inspection available upon request. Qualifies for a 1198 sq ft garden suite. See report attached. (id:49269)
Royal LePage Signature Realty
154 Brighton Avenue
Toronto (Bathurst Manor), Ontario
Experience The Perfect Blend Of Modern Updates And Classic Care In This Detached Bungalow, Nestled In Bathurst Manor, One of North York's Most Beloved and Established Communities. Enter A Home Bathed In Natural Light, & Gleaming Bamboo Floors Creating A Seamless, Sophisticated Ambiance. Designed With Both Elegance & Flow In Mind, The Open-Concept Living, Dining, & Kitchen Area Exudes Sophistication. With Sightlines Stretching Across Beautifully Appointed Spaces, This Central Hub Is Ideal for Entertaining Or Relaxed Family Living. The Kitchen Includes a Large Island with a Wrap-Around Breakfast Bar, Stainless Steel Appliances Including Fridge, Microwave, Built-In Dishwasher, Range Hood, Gas Range With 4 Burners And Grill And Double Ovens. The Split Bedroom Plan Features a Peaceful Primary Bedroom Escape, Featuring A Spa-Inspired Ensuite & a Walk-In Closet. This Suite Blends Functionality With Refined Comfort. The Main Floor Also Features a Stylish 4-Piece Family Bathroom, Complete With Double Sinks, A Spacious Shower Equipped with Both a Rainfall Head & Hand Wand. Two Additional Bedrooms Offer Generous Natural Light Through Large Windows Overlooking the Backyard, Each Bedroom Has Double Closets. The Fully Finished Basement Includes an Open Concept Dining/Family Recreation Room Combined With A 2nd Kitchen, A Generously Sized Bedroom With 3 Double Closets, B/I Desk, A Storage Room, Laundry, A 4-Piece Bathroom, All Offering A Comfortable, Private Space For In-Laws, Adult Children, Long-Term Guests Or Rental Income. Step Outside To Your Fully Fenced, Private Backyard Retreat, Perfect For Entertaining, & Enjoying Year-Round Relaxation, With Ample Space For Children To Play And Explore. Bathurst Manor Is Minutes From Sheppard West Subway Station, Yorkdale Mall, Great Schools Like William Lyon Mackenzie CI, York University, Restaurants, Stores & a Community With an Abundance Of Parks & Recreational Facilities. (id:49269)
RE/MAX Realtron Robert Kroll Realty
227 Vancouver Street
London East (East H), Ontario
Attention first time home buyers and investors! IN-LAW SUITE! Welcome to 227 Vancouver Street, a beautifully renovated, all-brick home situated on a generous 140-foot deep lot. This versatile property offers 3+2 bedrooms, 2 full bathrooms, and a fully finished in-law suite with a separate entrance. The main level features stylish luxury vinyl plank flooring throughout, three sizeable bedrooms, and a modern 3-piece bathroom with a walk-in shower. The L-shaped kitchen at the rear boasts a gas stove, ample cabinetry, a trendy backsplash, and a cozy breakfast area to dine. The lower level, with its own private entrance, offers exceptional space with two additional bedrooms, a second 3-piece bathroom with walk-in shower, and an open-concept kitchen, living, and dining area - perfect for extended family or rental potential! Outside, the fully fenced backyard includes two spacious sheds and plenty of lawn space for kids or pets to play. Complete with 3 parking spaces, this property is located in a family-friendly neighbourhood close to parks, schools, shopping, transit, and more! Major updates include a newer furnace and A/C (approx. 2020) and roof (approx. 2017) (id:49269)
The Realty Firm Inc.
1409 - 15 Queen Street S
Hamilton (Central), Ontario
Experience upscale urban living at its finest in this stunning 2-bedroom, 2-bathroom Paris suite on the 14th floor of Platinum Condos, a landmark residence in the heart of downtown Hamilton. Enjoy breathtaking views of the bay from your private balcony in this thoughtfully designed unit featuring 9-foot ceilings, sleek wood laminate flooring, and quartz countertops throughout. The modern, open-concept layout is perfect for both entertaining and relaxing, with a stylish kitchen offering stainless steel appliances, ample cabinetry, quartz counters, and an oversized island with seating for four. The spacious living area seamlessly connects to the balcony, extending your living space outdoors. The primary suite offers a luxurious retreat with a 3-piece ensuite, while the second bedroom is complemented by generous wall to wall closet space and access to a full 4-piece bathroom. This unit also includes underground parking and a private storage locker for added convenience. Ideally located steps to cafes, restaurants, pubs, shops, the Hamilton GO Centre, and the future LRT line, with quick access to McMaster University, Mohawk College, St. Josephs Health Centre, and Highway 403. An ideal opportunity for professionals, investors, or anyone seeking vibrant downtown living with a touch of luxury. (id:49269)
Royal LePage Real Estate Services Ltd.
412 Bloomfield Main Street
Prince Edward County (Bloomfield Ward), Ontario
Charming, fully renovated home in the heart of Bloomfield! Step into serenity at this exquisite 4-bedroom, 1-bathroom masterpiece, where every corner radiates elegance and sophistication. No expense has been spared in the meticulous top-to-bottom renovation of this residence, with a careful selection of brand-new windows, doors, electrical systems, and heating systems, ensuring efficiency and peace of mind for years to come. Conveniently nestled in the coveted heart of Bloomfield, you will find yourself just a stroll away from the charming tapestry of amenities that define this vibrant community. Surrounded by the allure of Wellington and Picton, this residence offers not just a home but a lifestyle of unparalleled convenience and desirability. With a spacious layout and stylish finishes, it's ideal for young families and first-time buyers looking to settle into one of Prince Edward County's most sought-after locations. Embrace the opportunity to make this turnkey property your very own and immerse yourself in the essence of Prince Edward County living. Move-in ready and waiting for you a new chapter awaits you at 412 Bloomfield Main Street. (id:49269)
Exp Realty
27 Greenway Circle
Brighton, Ontario
Newly renovated (2022-2024) custom home on over half an acre offers modern lakeside living with small town vibes. Over 2500sf of contemporary living space with high-end finishes and immaculate attention to detail throughout. Large bright living room with illuminated coffered ceilings offers a great gathering place with built-in shelving, hidden projector & screen, electric fireplace and beautiful open wooden staircase. Chef's kitchen with large island, 2 separate sinks, quartz countertops, butler's pantry, custom built-in banquet seating, woodstove and 2 walk-outs. Main floor is completed with 2 generous bedrooms sharing a jack-and-jill bathroom w in-floor heating, spacious laundry room with custom cabinetry and convenient 2pc powder room for guests. Upper level primary retreat complete with modern 5pc ensuite with heated floors, glass shower and soaker tub, 2 walk-in closets, living room with wet bar & wall-to-wall sliding doors out to the massive roof-top patio with glass railings offering unobstructed views of the lake and surrounding green space. 6' tall full-length heated and insulated crawlspace with wine cellar and 2 sump pumps provides great storage space. This home offers the best of outdoor living with a large interlock patio with hottub, outdoor shower, firepit, bunkie and covered front porch perfect for sunrises. 30'x24' 3-car garage w 10' ceilings, inside access and mandoor. Main floor has wide hallways and roll-in shower and could easily be made wheelchair accessible with ramps. New septic 2022. This one-of-a-kind home offers quick lake access and is a mere minutes away from beautiful Presqu-ile Provincial Park and charming downtown Brighton. If you're looking for a quiet lakeside living with a modern twist - this one's for you! (id:49269)
Tfg Realty Ltd.
546 Haig Road
Leeds And The Thousand Islands, Ontario
On nearly 60 acres of mixed woodland sits this beautiful country home, for sale for the first time since built in 1999. With nearly 4000 sq ft of immaculate finished living space, this wonderful 3 bed 4 bath home provides so many spectacular options for families of different sizes. Gorgeous hardwood floors and large windows create bright and inviting spaces throughout the home which all tie together in a functional floor plan. One of the many standouts of this property is the stunning family room addition built in 2021, including an outdoor deck space with hot tub and fireplace. Amazing views from this space over the back 40 and tree line are frequently highlighted by visits from all manner of wildlife. The main floor primary suite offers a private sanctuary with a walk-in closet and a great sized ensuite bath with jetted tub and separate shower. The ideally situated main floor laundry room connects between the living spaces and the direct entry from the garage with tons of storage space. The walk-out basement has a huge rec room, a separate kitchenette/dining area, a large room currently used as a gym, and an over 30ft long cold room/wine cellar. The exercise room could easily be configured as a good-sized 4th bedroom for guests or teenagers wanting their own space. The tiled floors with in-floor heating mean a cozy lower level for all seasons and an amazing space for entertaining or a media room for movies nights. The massive 2-car garage has plenty of room for a workshop and storage for outdoor toys. The utility / tractor shed is such a smart use of use of space and a great design feature as part of the 2021 addition. An integrated speaker system with zone separation throughout the home and the automatic generator back up to the 200-amp service are a couple of the smart systems included in the home. Tasteful elegance, beautiful finishings, and so many practical design features in a spectacular rural setting set this home apart in so many ways. (id:49269)
RE/MAX Finest Realty Inc.
720 Newmarket Lane
Kingston (East Of Sir John A. Blvd), Ontario
Welcome to 720 Newmarket Lanean immaculate end-unit townhome offering terrific water views, class, & functionality in Kingston's River Park. Step inside to discover a bright, open-concept main level featuring rich hardwood floors, modern lighting, & an airy living space that flows into the dining area & contemporary kitchen. Outfitted with quartz countertops, stainless steel appliances, a breakfast bar, & ample cabinetry, the kitchen is perfect for both entertaining & everyday living. The upper level hosts two well-sized bedrooms, including a primary suite with a walk-in closet, private balcony access, & a stunning 5-piece ensuite. The finished walk-out lower level adds even more versatility with a recreation room featuring a floor to ceiling stylish stone adorned gas fireplace, another full 3pc bath, & additional storage - including a regal wine cellar that is sure to impress. Enjoy summer evenings on your private back deck, or take advantage of the attached garage with inside entry & private driveway. This gorgeous, low-maintenance home is just a short drive from parks, schools, shopping, downtown Kingston & CFBideal for professionals, families, or investors alike. (id:49269)
Royal LePage Proalliance Realty
21 Imperial Crescent
Bradford West Gwillimbury (Bradford), Ontario
Welcome to 21 Imperial Crescent - A Rare Opportunity in the Heart of Bradford! This beautifully maintained 4+1 bedroom 3-bath home offers exceptional value with a fully registered basement apartment - perfect for multi-generational living or additional income potential. The main level features a spacious open-concept layout with modern finishes and a bright kitchen with pantry, island with breakfast bar, stainless steel appliances and a walk-out to a fully fenced backyard. The main level has 4 bedrooms that provide comfort for the whole family. Primary bedroom features an ensuite and walk-in closet. There is a legal basement unit complete with full kitchen, living area, bedroom and bathroom. With a double car garage, fully fenced in yard with large patio and mature trees, this is a perfect place to relax and enjoy time with family. Ideally located on a quiet crescent near schools, parks, shopping and transit. Move-in ready and investment smart - don't miss this incredible opportunity! (id:49269)
Affinity Group Pinnacle Realty Ltd.
18 - 635 Saginaw Parkway
Cambridge, Ontario
Introducing the Lily Model, an executive townhome in the sought-after Saginaw Woods community that perfectly blends style, space, and convenience. Offering over 2,200 sq.ft of beautifully finished living space with bullnose corners throughout, this meticulously maintained home features 3 spacious bedrooms, including a primary suite with a large walk-in closet and private ensuite, along with 3 full bathrooms and a powder room. The upgraded kitchen boasts quartz countertops, an extended island, and high-end finishes, flowing into an open-concept living and dining area with a flexible "flex" space currently used as an office. A professionally finished basement adds even more versatility, whether you need a rec room, guest suite, or home gym. Step outside to your private terrace with a natural gas BBQ hookup. Ideal for relaxing or entertaining. With dual entry from both the garage/driveway and Saginaw Parkway, and located minutes from Hwy 401, top-rated schools, shopping, and dining, this home truly checks all the boxes. (id:49269)
RE/MAX Twin City Realty Inc.
210 - 3391 Bloor Street W
Toronto (Islington-City Centre West), Ontario
Stylish 1-Bedroom + Den Condo with Over 200 Sq. Ft. Private Terrace! Welcome to your urban oasis! This 1br + den condo offers the perfect blend of comfort, functionality, and outdoor living. Step inside to find an open-concept layout with modern finishes, a sleek kitchen with S/S appliances, incl French door fridge with icemaker, and spacious living area that flows onto a rare private terrace spanning over 200 square feet. The versatile den is perfect for a home office, guest room, or creative space. The generous bedroom features floor to ceiling window and ample closet space, while the well-appointed bathroom offers contemporary fixtures and style. Located in a sought-after building at the corner of Bloor & Islington, with top-notch amenities such as a fitness center, concierge, and party room, and just steps from shops, UP express, TTC, parks, and dining. Don't miss this unique opportunity to live with the luxury of indoor-outdoor living in the heart of the city! (id:49269)
Royal LePage Real Estate Services Ltd.
202 Forsyth Drive
Waterloo, Ontario
There is a reason WESTMOUNT is one of the most sought after areas in town - with tree lined streets, large lots, homes filled with character, and a real sense of community, it has become a special place to call home. 202 Forsyth Drive, has been lovingly maintained over the years by only 3 owners. With 2000+SF of above grade living space, this home is perfect for those looking to live in a neighbourhood where the homes exude an elegance unique to these historic locales. This 2-story home boasts spacious rooms and the lot at 62x110 offers an abundance of potential with added outdoor living space & privacy. Walking into the home you immediately feel the warmth. The main floor hosts a large living room with a gas fireplace, where you will enjoy time with family & friends, a separate dining room with sliding door access to the back garden (which has an electric retractable awning & Rainmaker in-ground sprinkler system), the kitchen (well equipped with a Fisher & Paykel fridge, double oven range) a walk-in pantry is just around the corner, and then... Surprise... another living space which could be used as a main floor bedroom or a den/office space (there is a separate entrance, a perfect set-up if receiving clients), a 2-piece bathroom, utility/mud/laundry room connecting to the large garage from this space, completing this level. On the upper level are 3 large bedrooms, one could easily be used as an added family room or studio if desired. A 4-piece bathroom with double sink vanity convenient to all 3 rooms. Lots of storage space available in the lighted 4' attic rafters that span both sides of the home. Thoughtful upgrades have been recently done, carpet & flooring (2024), paint (2024), shed (2020), various windows (2022), owned water heater (2024). Some of the regions best schools - Empire PS & Our Lady of Lourdes CS. Stones throw from Westmount Golf & CC, Iron Horse Trail, Belmont Village & Uptown Waterloo all make this such a premium & coveted location. (id:49269)
Royal LePage Wolle Realty
715 Autumn Willow Drive
Waterloo, Ontario
Ask about our current PROMO of $66,000 for our 36 Ft lots. Secondary Suites are back with separate furnaces and new layouts!!! The Net Zero Ready Samuel built by Activa offers open a concept second floor with an oversized kitchen, large island, separate dining room and office. The bedroom levels offer 4 bedrooms, 3 bathrooms and bedroom level laundry. The one-bedroom secondary unit has an open concept kitchen/living, bedroom with walk-in closet, 3 pc bath and laundry. This location comes with great schools, walking trails, shopping, and great restaurants. (id:49269)
Peak Realty Ltd.
Royal LePage Wolle Realty
375 University Avenue E Unit# 108
Waterloo, Ontario
First time available in 35 years, prime main floor corner unit with abundance of windows. Well known, award winning building. Located just seconds from Hwy 85, the high traffic intersection of University Avenue E. & Bridge Street W., sees over 40,000 vehicles daily. Join successful businesses such as Denomme Law, Rickert Financial, SB Law, Geoff J. Hahn, Fritsch Laitar & Karac CPA, Cane & Co. Insurance, DM Valve, and Techdot. Ideal for hair salon/barbershop, denturist, orthodontist, professional office or personal services and many other uses. Previous use was dental office relocating to 370 University E. 24/7 electronic reader board on University Avenue E. (id:49269)
Coldwell Banker Peter Benninger Realty
18 Irwin Drive
Barrie (Northwest), Ontario
Welcome to 18 Irwin Drive, a stunning legal duplex nestled on a serene, tree-lined street. This spacious home is ideal for those seeking ample living space upstairs, while offering flexibility with a lower level perfect for in-laws, extended family, or the potential for rental income. The main floor boasts 4 bedrooms, 2.5 bathrooms, and over 2,800 square feet of living space, while the lower level features 3 bedrooms, a full bath, and a separate laundry area, over 1,300 square feet, roughly the size of a bungalow! Curb appeal is immediately evident with a beautifully landscaped front yard, complemented by neutral tones, elegant windows, and extensive stone work. Upon entering, you'll be greeted by a grand foyer with soaring ceilings and a skylight that floods the home with natural light. Impeccable hardwood floors extend throughout the main level, enhancing the homes charm. The recently updated kitchen showcases pristine white shaker cabinets, quartz countertops, stainless steel appliances, and under-cabinet lighting. A cozy gas fireplace anchors the living area, while the formal dining room offers a perfect setting for dinner parties. Additional rooms on this level provide versatile spaces for a home office or hobbies. Upstairs, a picture window in the hallway adds a unique touch. The primary ensuite has been thoughtfully updated with a glass-tiled shower and a luxurious soaker tub. The lower level features a private entrance, ensuring peace and privacy for any guests or tenants. Outside, the expansive back deck offers a tranquil retreat surrounded by mature trees. Located near two beautiful parks, Lampman Park and Arboretum Sunnidale Park, this home provides an exceptional lifestyle in a prime location. Dates for upgrades are available in the listing photos. (id:49269)
Century 21 B.j. Roth Realty Ltd.
18 Irwin Drive
Barrie (Northwest), Ontario
Welcome to 18 Irwin Drive, a stunning legal duplex nestled on a serene, tree-lined street. This spacious home is ideal for those seeking ample living space upstairs, while offering flexibility with a lower level perfect for in-laws, extended family, or the potential for rental income. The main floor boasts 4 bedrooms, 2.5 bathrooms, and over 2,800 square feet of living space, while the lower level features 3 bedrooms, a full bath, and a separate laundry area, over 1,300 square feet, roughly the size of a bungalow! Curb appeal is immediately evident with a beautifully landscaped front yard, complemented by neutral tones, elegant windows, and extensive stone work. Upon entering, you'll be greeted by a grand foyer with soaring ceilings and a skylight that floods the home with natural light. Impeccable hardwood floors extend throughout the main level, enhancing the homes charm. The recently updated kitchen showcases pristine white shaker cabinets, quartz countertops, stainless steel appliances, and under-cabinet lighting. A cozy gas fireplace anchors the living area, while the formal dining room offers a perfect setting for dinner parties. Additional rooms on this level provide versatile spaces for a home office or hobbies. Upstairs, a picture window in the hallway adds a unique touch. The primary ensuite has been thoughtfully updated with a glass-tiled shower and a luxurious soaker tub. The lower level features a private entrance, ensuring peace and privacy for any guests or tenants. Outside, the expansive back deck offers a tranquil retreat surrounded by mature trees. Located near two beautiful parks, Lampman Park and Arboretum Sunnidale Park, this home provides an exceptional lifestyle in a prime location. Dates for upgrades are available in the listing photos. (id:49269)
Century 21 B.j. Roth Realty Ltd.
5 Torada Court
Brampton (Snelgrove), Ontario
Affordable Luxury on a Premium Lot in Brampton! Welcome to your family's dream home perfectly situated on a premium lot backing onto a serene park, offering both privacy and picturesque views. This beautifully updated property blends style, function, and comfort in one of Brampton's most desirable family-friendly neighborhoods. Step inside to a warm and inviting main floor featuring elegant wainscoting, rich hardwood flooring, and a modern open-concept layout ideal for entertaining or spending quality time with the family. The custom kitchen is a true showstopper, complete with stylish cabinetry, quartz countertops, a central island for casual meals, and sleek stainless steel appliances. Upstairs, you'll find spacious bedrooms with durable laminate flooring and a luxurious primary suite with its own 3-piece ensuite bath. The wood staircase and upper hall add a touch of sophistication and continuity throughout the home. Step outside to a fully fenced backyard oasis, complete with a brand new 14x12 deck perfect for summer BBQs, playtime with the kids, or peaceful evenings overlooking your landscaped garden. Mature trees and perennial plantings provide natural beauty and privacy year-round. With designer light fixtures, and thoughtful upgrades throughout, this home is truly move-in ready. Don't miss your chance to own affordable luxury with premium outdoor space your ideal family home awaits! (id:49269)
Right At Home Realty
5012 Jones Baseline
Guelph/eramosa, Ontario
Extremely rare opportunity to acquire a strategically located property with a fully operational drive-in theater, presenting immediate revenue generation and significant future potential. The 11.6 acre property is located just outside the City of Guelph, along Jones Baseline, southeast of Highway 7. This property offers a unique investment proposition: land value coupled with a beloved community entertainment hub. Unlock the potential for community engagement and events. The space can host concerts, festivals, markets, and more, adding value. The property provides a unique income stream and a distinct presence in the local market, with strong local goodwill and community support. (id:49269)
Coldwell Banker Integrity Real Estate Inc.
3 - 35 Shamrock Street
Cambridge, Ontario
Beautifully Designed & Handsomely Appointed 3 Bdrm 3 Bath Townhouse Situated In A Great Area Of Cambridge ( Hespeler ) End Unit , Feels Like Semi-Detached ,That Has Been Well-Maintained Bright Open Concept Design On Main Floor Living Room With A Large Window, And Kitchen With New S/S Appliances Primary Bdr With Ensuite And W/I Closet Single Car Garage With Direct Access To The Mudroom Conveniently Located Near Highway 401 Parks, Schools, And Local Amenities. (id:49269)
Save Max Achievers Realty
320 - 101 Richmond Road
Ottawa, Ontario
This modern and bright 2 bedroom, 2 bath located in the heart of Westboro! With an open concept layout this stunning condo features a kitchen with stainless steel appliances, high ceilings & tasteful quartz counter-tops that are open to a living space flooded with natural light. In-unit laundry, underground parking and storage locker, walking distance to transit / LRT, parks, restaurants and shopping. Building amenities include: roof top terrace with BBQ, theatre room, entertainment room, gym, sauna, courtyard. (id:49269)
Fidacity Realty
131 - 1299 Bethamy Lane
Ottawa, Ontario
Welcome to this bright and spacious 3-bedroom, 2-bathroom home, offering an ideal blend of comfort and convenience. Flooded with natural light, this home features a private, fully fenced backyardperfect for relaxing or entertaining. Enjoy the ease of one dedicated parking space along with plenty of visitor parking for guests. Located in a prime area close to all amenities, public transit, parks, schools, and quick access to the highway, this home is perfect for families, first-time buyers, or investors alike. (id:49269)
Keller Williams Integrity Realty
209 Andre Audet Avenue
Ottawa, Ontario
Welcome to 209 Andre Audet Avenue, this well-maintained 3-bedroom, 2-bathroom end-unit freehold townhome, located in a family-friendly neighborhood in Barrhaven just minutes from parks, schools, and everyday essentials. This is a great opportunity for first-time home buyers or families looking for a comfortable and functional space in a convenient location. The ground level offers practical features including a powder room, laundry area, and utility/storage room. The single-car garage provides direct interior access, and the driveway accommodates two additional vehicles, making parking simple for multi-driver households or guests. On the second floor, enjoy a bright and open layout with hardwood floors throughout. The modern kitchen comes equipped with stainless steel appliances and includes an extra storage unit, providing plenty of space for pantry items or cookware. The kitchen flows into a comfortable dining area, ideal for family meals or entertaining. The spacious living room opens onto a private balcony, perfect for relaxing outdoors or enjoying your morning coffee. Upstairs on the third floor, the tasteful primary bedroom features a walk-in closet, and is complemented by two additional well-sized bedrooms and a full bathroom. Whether you're working from home, accommodating a growing family, or need extra space for guests, this floor plan offers flexibility to meet all your needs. This home combines low-maintenance living with great space and location. With parks, schools, shopping, and transit close by, its an ideal place to put down roots. Dont miss your chance to own a move-in ready townhome in family-oriented community. Book your private showing today! (id:49269)
Exp Realty
803 - 12 Laurelcrest Street
Brampton (Queen Street Corridor), Ontario
Exceptional value for any buyer and specifically for the first-time discerning buyer or downsizer. This bright and functional 1-bedroom, 1-bath condo offers nearly 700 sq.ft of potential in a well-managed building loaded with premium amenities. Priced at just $429,000, it's an ideal opportunity for the buyer seeking comfort, convenience, and outstanding value. Natural light pours in through floor-to-ceiling windows in both the living room and generously sized bedroom, creating a warm and inviting atmosphere. The kitchen features na cozy breakfast counter and the unit includes in-suite laundry for added ease. Your condo fees cover all utilities and access to a full suite of amenities including a fitness room, games room, reading hub, hot tub and sauna as well as an outdoor pool for summer relaxing. Located just minutes away from Highway 410 and the Bramalea City Centre, this is a fantastic commuter location- close to everything yet tucked into a peaceful community setting. Affordable, move-in ready, and full of potential. This is the opportunity you've been waiting for! (id:49269)
Revel Realty Inc.
Revel Realty Inc
90 Timbertop Crescent
Brampton (Sandringham-Wellington), Ontario
Fantastic Opportunity To Own A Huge**Freehold End Unit Town House with possible separate entrance for In law-suite, Well Kept, 3 Bedroom + 4 Bathroom With Finished Basement W/Pot Lights & 3 Parking, Like A Semi. Nestled In A Prime Location Of Springdale! An Open Concept Floor, no Carpet in the house, Tons Of Natural Lighting & A Spacious Kitchen. close to school, public transportation , parks. Complete Gem!**(New Shingles 2016, A/C & Furnace 2015,Hot Water Tank 2014).There is a collateral agreement between the seller and listing agent where the seller can sell the property privately, bring offer before it gets sold. (id:49269)
Homelife/miracle Realty Ltd
124 Surrey Street E
Guelph (Downtown), Ontario
Fabulous Downtown Guelph Duplex Full of Character & OpportunityWelcome to 124 Surrey Street East a charming and versatile legal duplex nestled in the heart of downtown Guelph. With timeless character, thoughtful updates, and a location that puts you just steps from the city's best shops, restaurants, parks, and transit, this property offers the perfect blend of lifestyle and investment potential.The upper unit is bright and inviting, featuring an open-concept kitchen, dining, and living area that flows out to a private upper deck ideal for morning coffee or evening unwinds. This unit includes a spacious bedroom, a large 4-piece bathroom, and a loft space that makes a perfect office or can be transformed into a dreamy primary suite. It also comes with one dedicated parking space and access to a lush garden retreat.The main unit boasts a classic layout with living, dining, and kitchen areas on the main floor, while the lower level offers a bedroom, full bathroom, and an additional living space ideal for guests, hobbies, or a home office. The main unit also enjoys its own laundry and a private courtyard that could be reconfigured for additional parking.With efficient radiant heat, a brand new Superior steel roof, and parking for one (plus potential for a second space and available street parking), this property is ideal for multi-generational living, rental income, or both.Whether you're looking to live in one unit and rent the other or add a low-maintenance investment to your portfolio, 124 Surrey St E is full of potential in one of Guelphs most desirable locations. (id:49269)
Coldwell Banker Neumann Real Estate
19 Steele Home Court
Caledon (Palgrave), Ontario
Escape to your own private oasis in the heart of Palgrave- a serene country estate perfect for those seeking tranquility. Nestled at the end of a quiet, secluded court, this stunning 4-bedroom, 3-bathroom home sits on over 2 acres of pristine land, offering unparalleled privacy and natural beauty. Step inside and experience warmth and elegance, with every room on the main and upper levels showcasing breathtaking views of the expansive property. Unwind to the soothing sounds of your favourite music, by adding an integrated sound system to the audio wiring throughout the main floor. The resort-style backyard is an entertainers dream, featuring a custom-designed pool, meticulously tiered landscaping, an oversized deck crowned with a pergola, a luxurious hot tub, and an outdoor media set up perfect for gatherings with family and friends. This is more than a home; its a lifestyle. Embrace the peace of country living without sacrificing modern comforts in this exceptional Caledon retreat. (id:49269)
Royal LePage Meadowtowne Realty
3189 Pebblewood Road
Mississauga (Meadowvale), Ontario
Welcome to 3189 Pebblewood Road, a beautifully maintained and spacious family home nestled in the heart of the highly sought-after Churchill Meadows community. This exceptional property offers a rare combination of comfort, functionality, and income potential with a private separate entrance, ideal for an in-law suite or future rental unit. The main home features a bright and open layout with generous living spaces, perfect for large families or those who love to entertain. Step into a warm and inviting atmosphere with sun-filled rooms, a well-appointed kitchen, and seamless flow throughout. The backyard is a true highlight ideal for summer gatherings, gardening, or simply enjoying your own private outdoor retreat. Located in a vibrant, family-friendly neighbourhood known for schools, parks, shopping, and easy access to major highways and transit, this home checks every box. Whether you're looking to upsize, invest, or settle into a peaceful yet convenient part of Mississauga, 3189 Pebblewood offers exceptional value and versatility. Don't miss this incredible opportunity to own a home that offers both lifestyle and long-term potential. (id:49269)
Royal LePage Associates Realty
3141 George Savage Avenue
Oakville (Go Glenorchy), Ontario
Nestled in one of Oakville's exclusive high-end community, this home is ideally situated facing a park and a school. With a home office area in the main floor, 4 executive sized bedrooms and a separate nanny suite in the basement, this property makes it convenient for family life. As you step inside, you'll be greeted by high ceilings and elegant crown moldings that add a touch of sophistication. The spacious open-concept living area is designed for family togetherness, whether you're sharing meals, playing games, or just enjoying each other's company. The main floor office, with its large windows and natural light, is perfect for individuals who need a quiet place to work from home while staying connected with the family. Upstairs, you'll find four cozy bedrooms and two well-appointed bathrooms, offering plenty of space for everyone. The professionally landscaped yard is a true outdoor oasis where your kids can play and explore while you relax and unwind. With two driveway parking spaces in front and one in the garage, parking is convenient for the whole family. This home is more than just a house; it's a place where your family's story will unfold. Located in a prestigious, family-friendly neighbourhood, it offers the perfect blend of luxury, comfort, and convenience. Imagine the joy of watching your kids play in the park across the street, walking them to school, and creating lifelong memories in a home that meets all your family's needs. (id:49269)
Royal LePage Signature - Samad Homes Realty
6 Laurelwood Crescent
Toronto (Kingsview Village-The Westway), Ontario
Absolutely stunning from top to bottom! This 4 level, 4 bedroom family home in a quiet Etobicoke neighborhood has it all! Location. Location. Gleaming hardwood floors, gourmet kitchen, with quartz countertops, S/S appliances open to the dining room with a walk out to the entertaining deck and large lot (65 x 107). This beautiful yard boasts a gazebo, golf putting range & launch with a cottage living in the city feel! Updated washrooms (lower washroom is spa like with jetted tub & electric fireplace). Tempered glass staircase leads to 3 good size bedrooms. Ideally located for top rated schools, shopping, transit options including TTC, UP Express, GO Train & soon Eglington Crosstown. Minutes to major highways & airport. This home truly offers the best of both worlds a peaceful retreat with unbeatable convenience. (id:49269)
RE/MAX Professionals Inc.
151 - 5055 Heatherleigh Avenue
Mississauga (East Credit), Ontario
This charming and fully renovated 3-storey townhouse is nestled in a quiet, family-friendly community, offering the perfect blend of comfort and convenience. Step inside to discover top-to-bottom renovations, featuring stylish laminate flooring throughout. The spacious, sunlit living and dining areas are thoughtfully separated from the kitchen perfect for both everyday living and entertaining. The modern eat-in kitchen includes a cozy breakfast area and opens onto a large Juliet balcony, ideal for enjoying your morning coffee. Upstairs, you'll find generously sized bedrooms with large windows that fill the space with natural light. The primary suite boasts a private ensuite bathroom and an oversized closet for ample storage. The ground level offers a versatile family room or recreation area with a walk-out to the backyard perfect for relaxation or hosting guests. This home is in move-in ready condition and has never been rented since it was built. Located close to top-rated schools, parks, shopping, and transit, with a convenient school bus stop right at the complex. Don't miss this rare opportunity to own a beautifully updated home in an unbeatable location! (id:49269)
RE/MAX Realtron Yc Realty
306 - 59 Annie Craig Drive
Toronto (Mimico), Ontario
Great waterfront views from the unit and balcony. Highly functional layout with modern finishes. Open concept kitchen featuring quartz countertops, undermounted sink and backsplash. Sleek low profile kitchen cabinetry will wow you. Comfortable sized bedroom tucked away with a mirrored closet and large window. Balcony angled nicely to allow for unobstructed water views. The building is one of, if not the best, in the area with excellent amenities and finishings in the common spaces. Walking distance to restaurants, shops, trails, waterfront. Close by groceries, transit and quick access to Downtown. (id:49269)
Sam Mcdadi Real Estate Inc.
3307 - 223 Webb Drive
Mississauga (City Centre), Ontario
Welcome to this sun-filled corner suite in the highly sought-after Onyx Condos! Perched on the 33rd floor, enjoy breathtaking panoramic views of the city skyline through floor-to-ceiling windows. This open-concept layout features a modern kitchen, spacious 589 sq ft of living area, and a private balcony ideal for relaxing and taking in spectacular sunsets. Residents enjoy a full suite of amenities including a fully equipped gym, indoor pool, sauna, rooftop party room, and 24-hour concierge. Located in the heart of Mississauga, you're just steps to Square One Shopping Centre, dining, transit, and minutes to HWY 403, QEW & 401. Perfect for professionals, downsizers, or investors experience elevated condo living at its finest! (id:49269)
Exp Realty
342 Canada Plum Street
Waterloo, Ontario
Ask about out current PROMO of $66,000 on our 36 ft lots. Secondary Suites are back with separate furnaces and new layouts!!! The Net Zero Ready Miles II Model built by Activa offers open concept main floor kitchen/living room, island, pantry. The bedroom level offers 3 bedrooms, 2 bathrooms and bedroom level laundry. The one-bedroom Secondary unit has an open concept kitchen/living, bedroom with a deep closet, 3 pc bath and laundry. This location comes with great schools, walking trails, shopping and great restaurants. (id:49269)
Peak Realty Ltd.
Royal LePage Wolle Realty
4 Patricia Dr
Jellicoe, Ontario
With a little TLC, this property has the potential to become your dream home! Situated on a beautiful half acre lot with stunning waterfront access, this spacious home features 4 bedrooms and 2 bathrooms - plenty of room for family, guests, or a home office. Whether you're looking to create a cozy cottage getaway or a year-round residence, the possibilities here are endless. Don’t miss your chance to own a piece of waterfront paradise - come take a look today and imagine the future you can build here! (id:49269)
Royal LePage Lannon Realty
91 Water Street S
Cambridge, Ontario
Attention house hackers hunting for the perfect place to live for free AND grow your wealth , multi gens who want a worry-free home for your extended family & pure investors looking for an amazing investment vehicle (6.7% CAP rate!): Where can you find an investment property that has a monthly net cash flow AFTER financing of $2,323 with 20% down (@ 4% 30 yr AM) OR $1,421 with minimum down?? Truly this is a rare opportunity. This legal triplex with a 4th bachelor unit cash-flows ekven without the income of the 4th unit! Fully Renovated: Professionally redone top to bottom, ensuring you attract high-quality tenants & minimize future maintenance costs. Nearly everything is NEW, meaning fewer headaches, more peace of mind. All 4 units are currently vacant, giving you the flexibility to set market-rate rents right from the start. Unit 3, the smaller 2-bedrm, was rented at $1,900/mo + utilities (current market rate), proving the income potential. Total 5 yr equity position $381k, 10 yr equity $813k * Versatile Layout: The suite configurations offer you diverse rental options. The composition includes one 3-bedroom, two 2-bedrooms, and one bachelor unit. Plus, there's parking for four vehicles at the rear of the property * Amazing location! You've got the Grand River right in front of you with access to lots of walking trails including the famous Cambridge To Paris Rail-Trail, WALK to: Downtown 5min, Cambridge Bus Terminal 6 minute, groovy Gaslight District 8min, U of W Cambridge 10min, grocery store 12 min - so near to everything without being in the thick of it * By car you are 10 minute to the 401, 30min to Hamilton, and an hour to Toronto * No, this one will not be available for long! Grab the brass ring and begin to create generational wealth! **EXTRAS** Each unit pays for their own heat & hydro plus one hydro meter for the landlord to pay for the common area usage, (House is virtually staged) (id:49269)
Real Broker Ontario Ltd.
16 West 34th Street
Hamilton, Ontario
Welcome to 16 West 34th Street! Situated in the prominent and sought-after neighbourhood of Westcliffe, this beautiful property boasts an elegantly renovated mid-century home. The main floor is simply gorgeous and greets with an open-plan accentuated by vaulted spaces and floor-to-ceiling windows. The renovated interior also exudes a tasteful blend of chic custom designs and high-end finishes. From the foyer, the layout flows seamlessly from the stylish living area to gorgeous dining and kitchen spaces, then onto the backsplit. The upper level itself offers 3 well-sized bedrooms and a fully updated 4-piece bathroom. The lower level presents an inviting family room cased with a wall of custom-built-in shelving, a convenient kitchenette/wet bar, 2nd updated bathroom, and additional bedroom/office space. The basement is finished and offers an extra rec room/playroom, ample storage, and laundry facilities. The property also offers a detached garage/secondary building that is fully insulated with electricity, providing an additional 300 sf of space, which is currently utilised as a home gym. The backyard oasis offers many lounging and playing options including a deck, grassy area, and a stone patio ideal for entertaining. Nested in this lovely neighbourhood this offering is prized for its excellent locale, which has a plethora of amenities such as many parks, trails, public transit, great elementary schools & colleges, golf, to name a few. This home is a special one and not to be missed. A dream home for certain! (id:49269)
Keller Williams Complete Realty
1214 Golf Club Road
Hannon, Ontario
Beautifully updated, attractively priced 4 bedroom, 2 bathroom Bungalow situated on stunning 106 x 820 lot (1.99 acres) on sought after Golf Club Road. Great curb appeal with circular paved driveway, welcoming covered porch with composite decking, detached 2.5 car garage with updated doors – 23’, premium sided exterior, roof – 23’, & private back yard Oasis complete with extensive decking, paver stone patio area leading to hot tub, & AG pool. The flowing interior layout features custom cherry cabinetry, granite countertops, stone backsplash, & S/S appliances, dining area, hardwood flooring throughout large living room, 3 spacious MF bedrooms including primary suite with 2 pc ensuite, & updated 4 pc primary bathroom. The basement includes 4th bedroom / rec room area & ample unfinished area to add to overall living space. Conveniently located close to amenities & minutes to Binbrook, Hamilton, Stoney Creek, QEW, & 403. Ideal family home with inlaw suite potential. Shows well – Just move & Enjoy all that Hannon Country Living has to Offer. (id:49269)
RE/MAX Escarpment Realty Inc.
2165 Itabashi Way Unit# 70
Burlington, Ontario
Discover this beautifully maintained home in the sought-after Villages of Brantwell! The eat-in kitchen opens to a good-sized family room with vaulted ceilings and a cozy fireplace, leading to a private patio. Featuring a main floor primary bedroom with a renovated custom ensuite, this home offers convenient one-level living with extra space to enjoy. The main floor laundry and additional bedroom/den, add to the convenience of this home. Wander upstairs to the large loft, perfect for entertaining the grandkids! A third bedroom and full bathroom complete this level. With parking for four cars (two in garage, two on driveway), this home has all that you need! Enjoy the accessibility of a vibrant community clubhouse with activities, all just minutes away from shopping, dining, highways, golf and more! Don’t be TOO LATE*! *REG TM. RSA. (id:49269)
RE/MAX Escarpment Realty Inc.
963 Wilno South Road S
Madawaska Valley, Ontario
Country living at its best. Newly severed 12 acre lot in the historic Wilno area. This charming country home is full of character and features 4 large bedrooms on the upper floor, an oversized country kitchen and a large mudroom. There is a large covered porch at the front of the home to sit and relax and enjoy the country air. The home is heated with a combination wood/electric forced air furnace. The basement has a walkout to the side yard. The property has a number of outbuildings, is well treed and very private. The home is serviced with a drilled well (165 feet deep) and septic, 200 amp electrical service with a newer breaker panel. This area is famous for its snowmobile and ATV trails. The area is also surrounded by a large number of lakes which are excellent for swimming, fishing and boating. The property is being sold as is where is with no representations or warranties. (id:49269)
Royal LePage Team Realty
3933 Coachman Circle
Mississauga (Churchill Meadows), Ontario
Completely updated with new finishes from top to bottom. Welcome to this beautiful 3 bedroom freehold end unit townhome with almost 2,500 sqft of living space, nicely situated in the Churchill Meadows neighborhood. From the moment you enter the front foyer, you appreciate the bright & airy main floor with an abundance of natural light throughout the open-concept living space. Thousands $$$ spent recently on upgrades. Brand new, never been lived in, you will find a spacious eat-in kitchen, equipped with new stainless steel fridge, stove, microwave/hood fan, quartz counters, & cabinetry, perfect for casual dining & entertaining. The open concept living & dining room has a walk-out to a deck & large fully fenced rear yard with storage shed. Also on the main level is a new 2-pce powder & inside access to the garage. The upper level features 3 large bedrooms, including a stunning primary suite with brand new spa-like 4 pce ensuite & a walk-in closet, providing a serene sanctuary for relaxation. The additional bedrooms are equally spacious, with both sharing a new 4pce bathroom. The laundry room with new counters & cabinetry is also conveniently located on the 2nd level. The fully finished basement has a generous rec room + ample storage space in the utility area. This is a must see! (id:49269)
Engel & Volkers Oakville
27a Warren Road
Norfolk (Simcoe), Ontario
This semi-detached home is situated on a quiet, dead-end street. There is ample room for four cars in the driveway and access to the basement through the garage. Inside this cozy home there is a gas fireplace in the dining room with a patio door to the backyard. This house has lots of potential for upgrades to suit your style. The shingles were replaced in 2022. The furnace and air conditioning were upgraded in 2020 and rented through Reliance. The contract can be bought out. The homeowner does not use the baseboard heaters but they are functional. (id:49269)
Sutton Group Preferred Realty Inc.
806 - 505 Talbot Street
London East (East F), Ontario
London living at its best! This newly renovated, move in ready 2 bedroom, 2 bathroom, plus a den 1170 square foot condo, is sure to impress! Open concept kitchen is complete with quartz countertops, stainless steel appliances, and a breakfast bar. Living room features new engineered hardwood flooring, an electric stone fireplace, and a balcony where you can relax and enjoy your morning coffee, or evening wine. Large and sunny master bedroom with views of the downtown, and luxury 3 piece en-suite. Second bedroom with more views of the city, 4-piece main bath, and a den where you can work from home at ease. Convenient in-suite laundry, and new carpet in both bedrooms. Enjoy all the amenities this condo offers, including a gym, golf simulator, guest suite, lounge, library, rooftop terrace with BBQ's and plenty of room to entertain all while overlooking the beautiful views of the city! This amazing unit has 1 exclusive parking spot and 1 locker. The condo fees include heat and water. Close to all amenities, Covent Garden Market, Budweiser Gardens, and all the night life has to offer. Don't miss out! Inside unit photos have been virtually staged to show possible furniture placement options. (id:49269)
Blue Forest Realty Inc.
3520 Grand Oak Crossing
London South (South V), Ontario
Welcome to 3520 Grand Oak Crossing! Nestled in one of South London's most prestigious neighbourhoods, Silverleaf Estates. This beautiful home is IN-LAW COMPATIBLE, and was crafted with the modern family and functionality in mind! Custom built in 2021 by Millstone Homes of London. As soon as you arrive, you are automatically drawn to the alluring curb appeal with stunning renaissance stone, stucco, and professional landscaping. The French doors & 10ft ceilings on the main floor make a grand entrance every time! This home boasts over 4,500 finished square feet, completely carpet free with engineered hardwood above grade, 8ft door, & oversized European Raven windows and doors throughout. The main floor features a very bright and open concept layout, with a front office perfect for those who work from home, a 2pc power room, and a large mudroom with tons of storage. The kitchen is a chef, and entertainers dream! With stunning floor to ceiling soft close cabinetry, quartz countertops & backsplash, built in appliances, MASSIVE 6 seated island, dry bar, and walk-in butlers pantry with ample storage. Taking movie night or game night to the next level is made easy with the large tiled fireplace feature wall and built-in surround sound in the living room. Making your way up to the second floor, you will find 9ft ceilings & 8ft doors, 4 generously sized bedrooms, and 3 bathrooms. The primary bedroom has a large walk in closet with built in cabinetry, and a 5pc spa-like primary ensuite. The second bedroom has a 4pc ensuite and WIC, and the other two bedrooms also have walk in closets and shared 5pc bathroom. The basement is fully finished, & equipped for in-law potential. With a fully functioning kitchen, dining room, and 2 additional bedrooms, along with another 3pc bathroom. Enjoy summer nights in your backyard on your covered porch & fully fenced yard. 5 mins to 402 and 10 mins to 401. Walking distance to all amenities! See this beauty for yourself - book your showing today! (id:49269)
Century 21 First Canadian Corp
8562 Glendon Drive
Strathroy-Caradoc (Mount Brydges), Ontario
Charming century home with timeless appeal! Boasting incredible curb appeal with 90ft of frontage, this architectural gem offers a perfect blend of old-world charm and modern convenience. Inside, you'll find spacious principal rooms including a well-appointed modern country kitchen with stainless appliances & lots of natural light. Three spacious bedrooms upstairs accompanied by a 4pc spa-like bathroom with your very own claw foot tub. Enjoy your morning coffee in the warmth of the sun filled enclosed front porch or keep it as a place for the children to play or a home office. Lots of room for coats & shoes in the back mud room with attached laundry room & garage access. This home is loaded with unique details, from original mouldings, tin ceilings to timeless finishes that reflect its past. The dry basement provides plenty of storage. The huge fenced yard offers an oasis for outdoor living and entertaining with apple trees, raspberry bushes, and raised garden beds. With the size of this lot, you can explore the potential to build your dream workshop! Ample parking for multiple vehicles, this property is as practical as it is picturesque. Don't miss the opportunity to own a piece of local history with this truly special home! Measurements as per floor plans in photos. Newer septic system (2017). (id:49269)
Platinum Key Realty Inc.
221 Admiral Drive
London East (East I), Ontario
This bright and inviting 3-bedroom, 2-bathroom home offers spacious living in a family friendly neighbourhood. Thoughtfully updated with neutral décor and hardwood flooring, it delivers comfort, functionality, and style throughout. The heart of the home is a chefs dream kitchen, featuring rich cherry cabinetry, stainless steel appliances, a large center island with sink, ample counter space, and modern pot lighting. Just off the kitchen, enjoy meals in the cozy dining area overlooking the backyard. The main living room, located off the front foyer, showcases a welcoming atmosphere, perfect for relaxing or entertaining. Upstairs, you'll find 3 well-sized bedrooms and a refreshed 4-piece bath. The lower level features a spacious family room complete with a bar ideal for entertaining guests or enjoying a quiet evening in. A second 3-piece bathroom adds convenience. Downstairs, the finished basement offers a versatile rec room perfect for a home gym, playroom, or teen retreat, along with a large laundry/utility room with abundant storage. Step outside to a generously sized backyard, complete with a concrete patio (2021), covered BBQ area, newer pergola (2021), mature trees, and a handy storage shed perfect for outdoor living and entertaining. Additional updates include new siding (2022). Conveniently located near Argyle Mall, parks, schools, grocery stores, and on a school bus route, this home combines comfort and convenience in one perfect package. The tenants will be moving out as of July 1st and vacant possession will be available. (id:49269)
Pc275 Realty Inc.
825 Riverside Drive
London North (North P), Ontario
Beautiful Estate sized lot(122ft x 157ft) near Springbank Park, a charming 2.5 storey 4+1 beds, 3 bath home offers timeless charm and exceptional living space in a highly desirable location. Just steps from Thames Valley Golf Course and the pedestrian bridge to Springbank Park, and only a 10-minute drive to downtown London, this property combines serenity with convenience. Inside, you'll find spacious principal rooms with soaring ceilings, abundant natural light from large windows, and rich natural wood trim and doors throughout. The main floor features a cozy family room with a gas fireplace and custom Oak wet bar, perfect for entertaining as well as a convenient laundry room. The kitchen boasts classic Oak cabinetry, a center island with Jenn-Air stove, built-in oven. Upstairs, generous-sized bedrooms provide comfort and privacy, while the third-level loft offers flexible space for a home office, studio, or additional living area. Enjoy the outdoors on the newer covered deck or take a dip in the inviting backyard pool, ideal for relaxing summer days. Windows(2015),New A/C(2022), Pool pump (2025), Maintenance fee for swimming pool and gardening fully paid for 2025. Basement renovation -1 additional bedroom with full bath(2019), new kitchen faucet(2025), 2nd floor Hallway and stairs (2025) and new dishwasher(2025). This is a rare opportunity to own a well-maintained character home in a premier London location. (id:49269)
Royal LePage Triland Realty
362 Welland Avenue
Oshawa (Mclaughlin), Ontario
Offered for the first time, this beautifully maintained original owner 3 bedroom/2 bathroom bungalow has been lovingly cared for inside and out. The gorgeous 400sqft Great Room addition with vaulted ceiling and 2 skylights, 2 separate entrances and gas fireplace is an incredible extension to this home making it suitable even for a larger family. Pride of ownership exudes from the stunning perennial gardens and interlock patio that add such incredible character to this home. The originality of this home with the large addition and separate entrance could easily provide the perfect layout for families, downsizers or investors alike. Updates include: windows, A/C, Furnace (regularly maintained), hot water tank(owned), roof, brand new vinyl flooring installed on the main floor, main floor recently painted, interlock driveway/patio, extensive perennial gardens. Large utility room that could easily accommodate a 2nd kitchen. Located in a well established neighbourhood with wonderful neighbours, close to all amenities and perfectly situated between the 401 and 407. They don't make homes now like they did in this era! Don't miss your opportunity to own this lovingly maintained home in a prime location! (id:49269)
Sutton Group-Heritage Realty Inc.
25 Greer Street
Barrie (Painswick South), Ontario
WOW! A BEAUTIFUL NEW SEMI-DETACHED HOME LOCATED IN THE SOUTH END OF BARRIE. THE EAT-IN KITCHENFEATURES A HUGE ISLAND AND LOTS OF CABINETRY. STAINLESS STEEL APPLIANCES. PRIMARY BEDROOM ISHUGE AND FEATURES A PRIVATE BATHROOM AND WALK-IN CLOSET. NO CARPET IN THE HOUSE. OPEN CONCEPT9' CEILINGS. LARGE UNFINISHED WALK OUT BASEMENT. MINUTES AWAY FROM HWY 400, WALMART, COSTCO,HOME DEPOT, RONA & PARK PLACE. AVAILABLE JULY 2025. (id:49269)
Union Capital Realty



