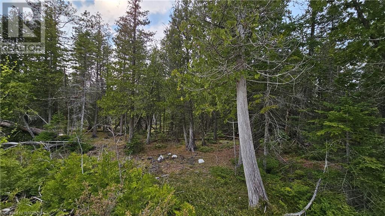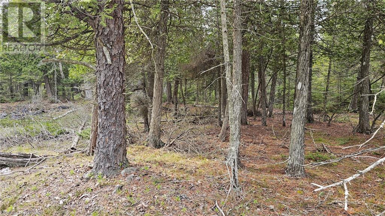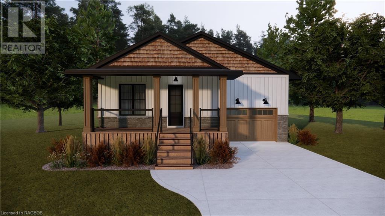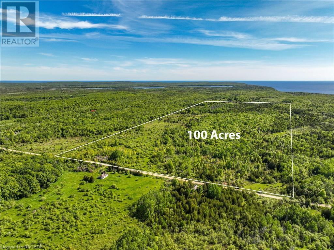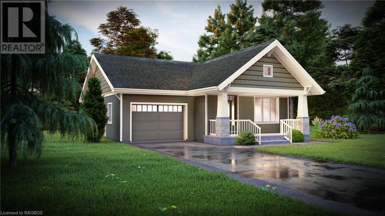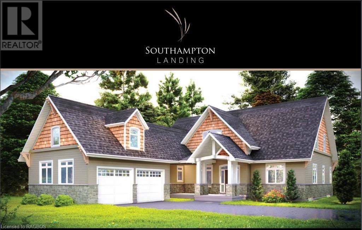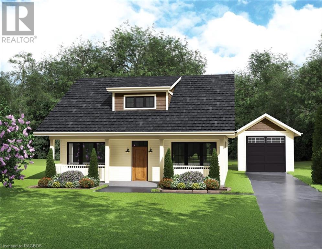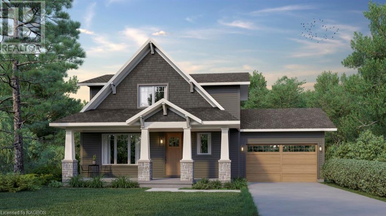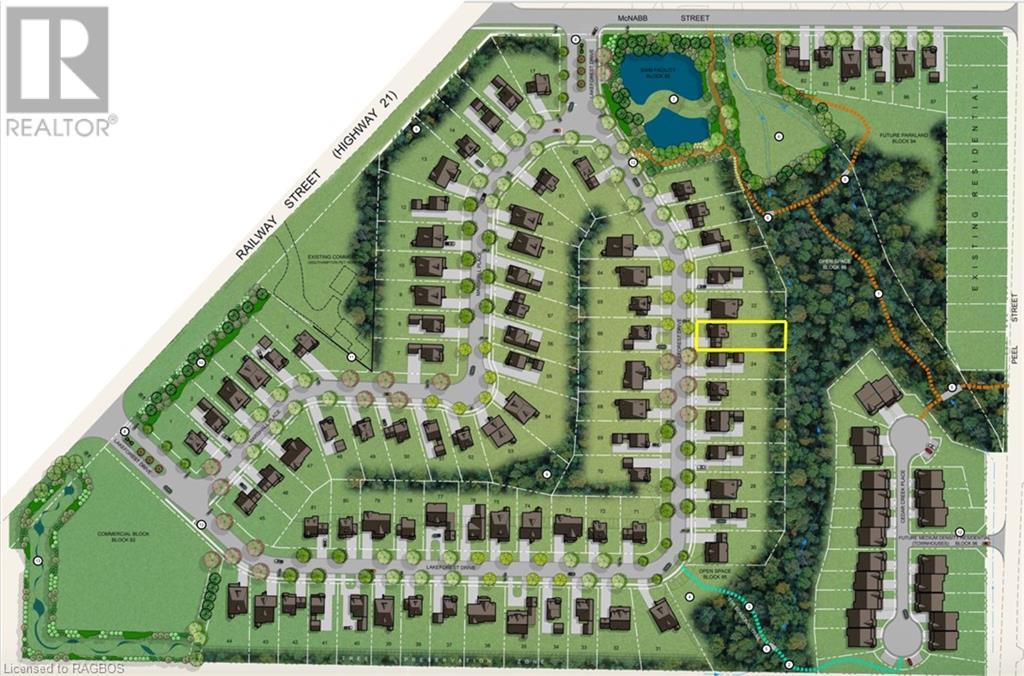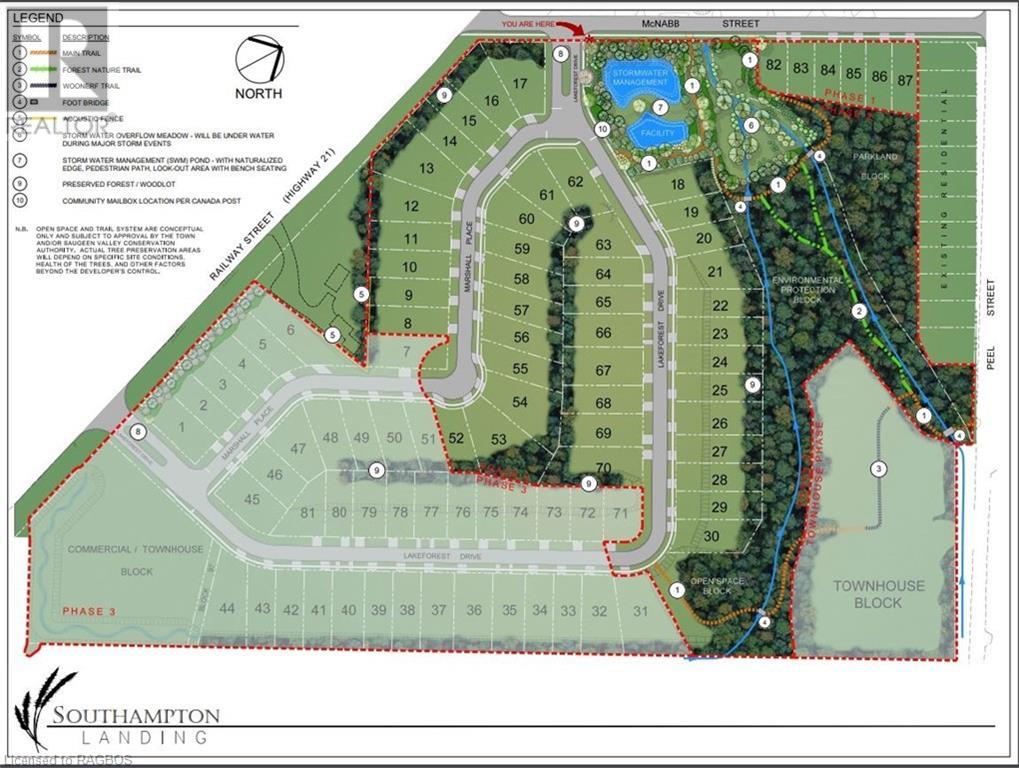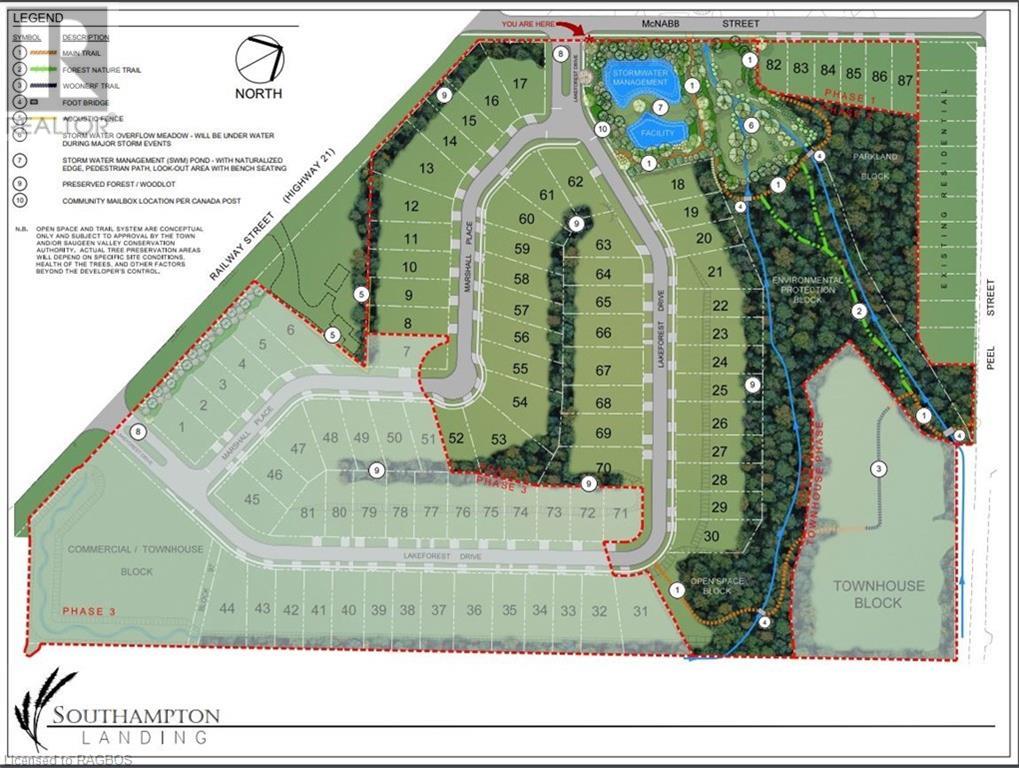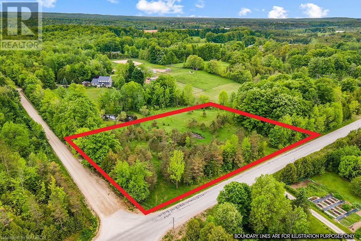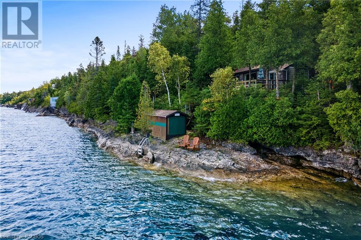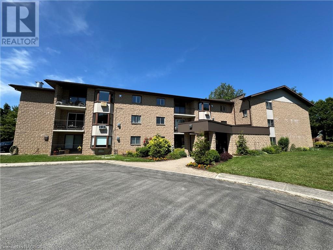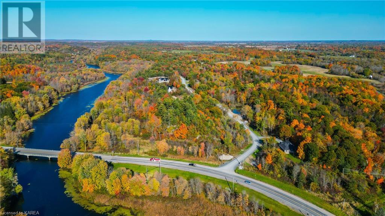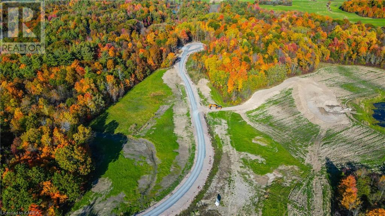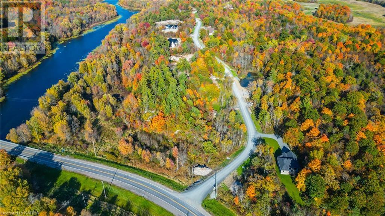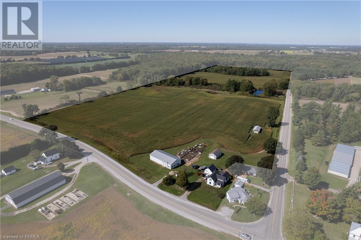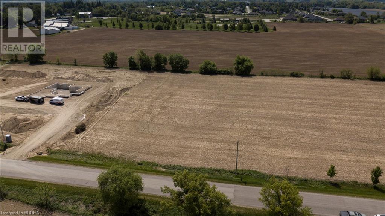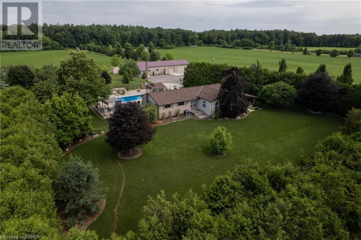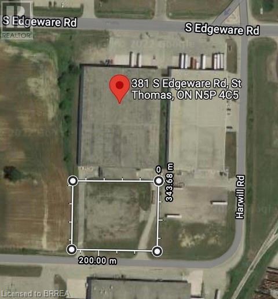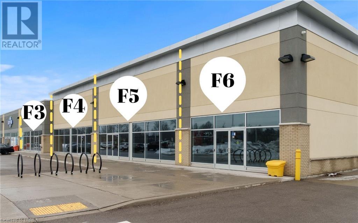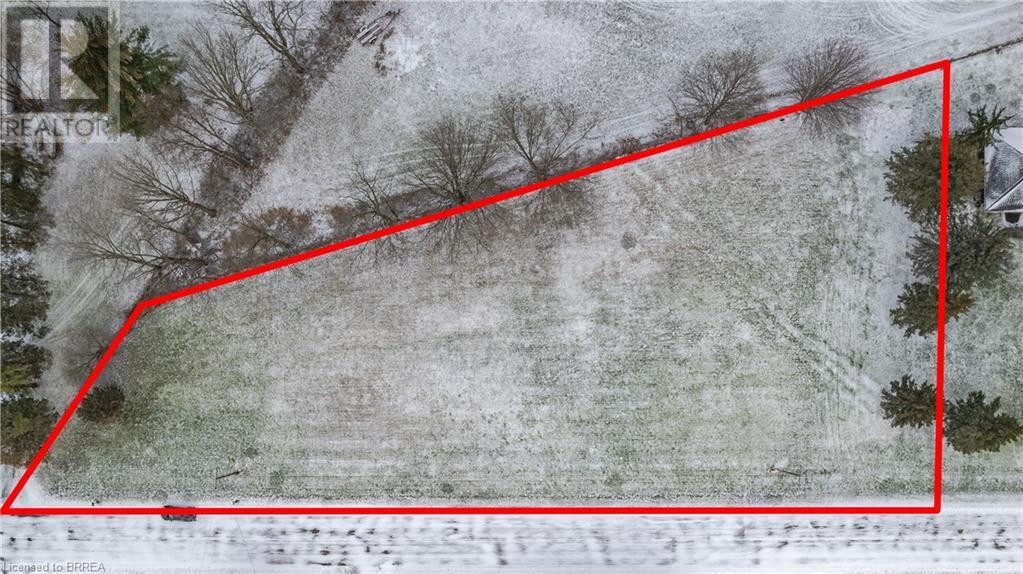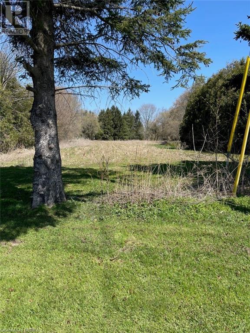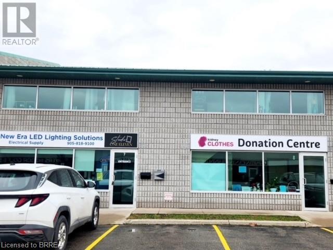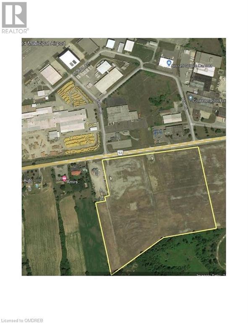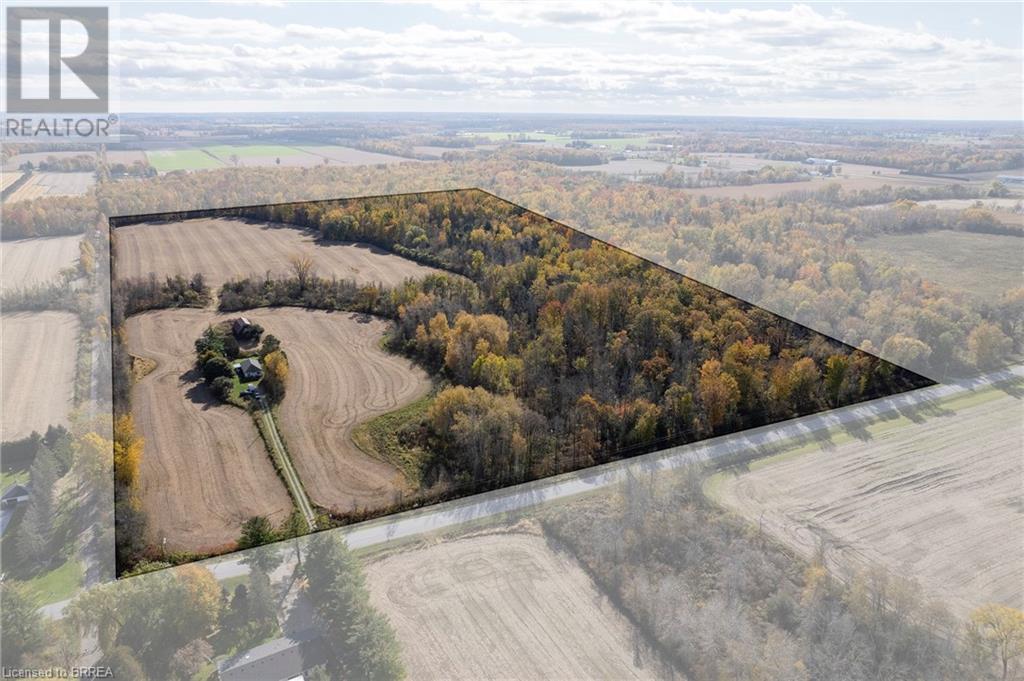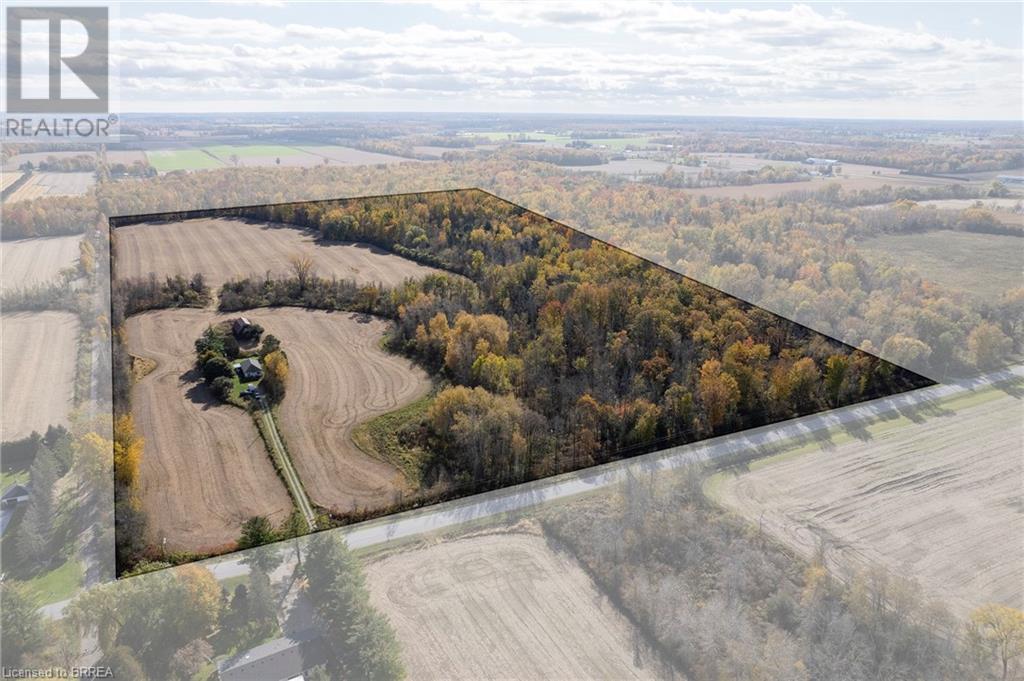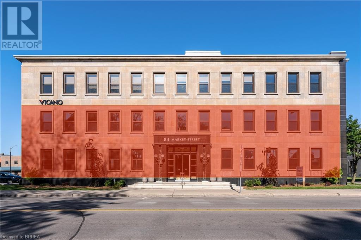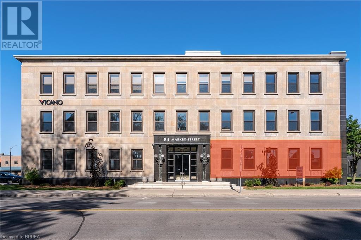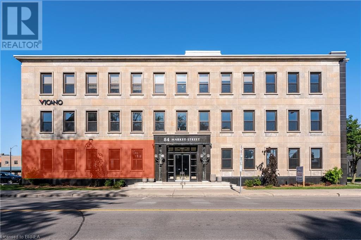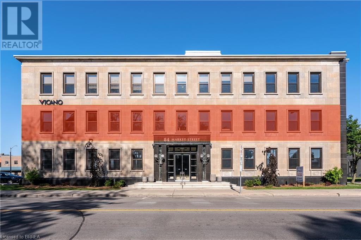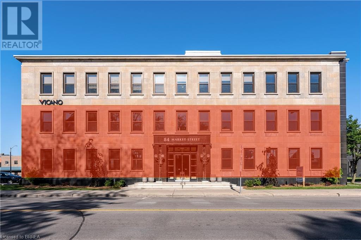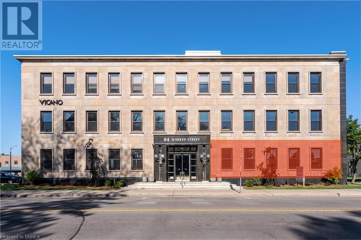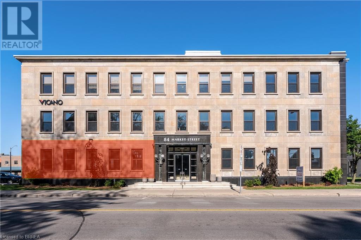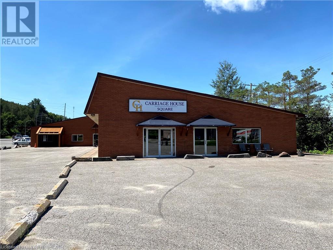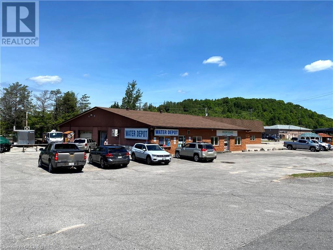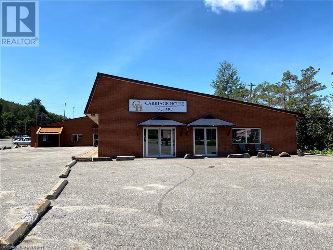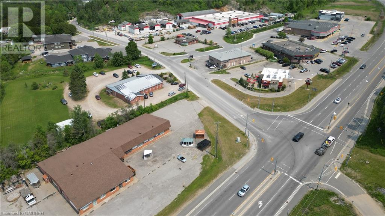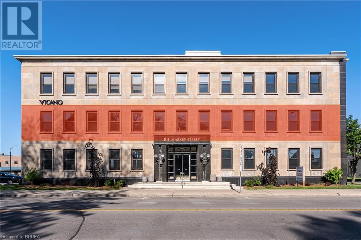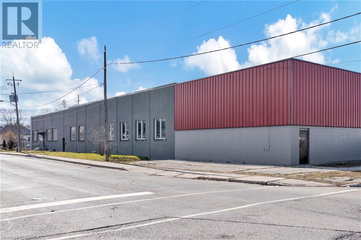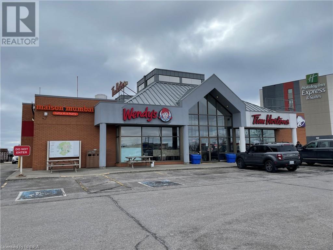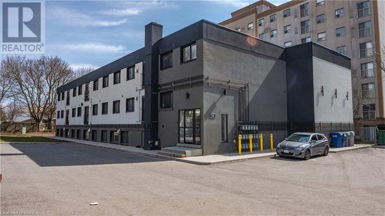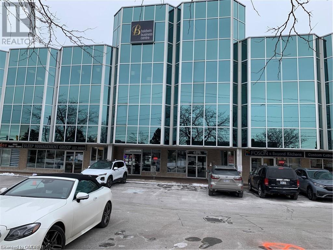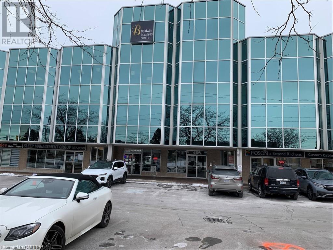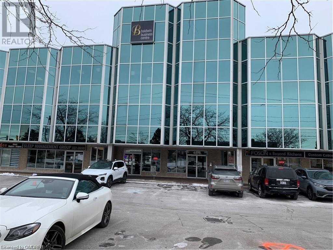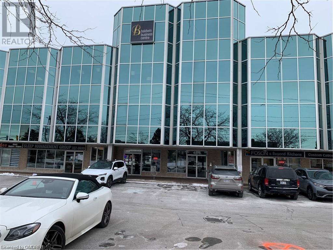Lt 254 Pl 433 Dorcas Bay Road
Northern Bruce Peninsula, Ontario
This good building lot in Dorcas Bay is situated on a year-round municipal road. The well-treed property spans 200 feet in width and 400 feet in depth. Utilities such as hydro and telephone are available along the roadside. As a building lot, it permits the construction of either a year-round residence or a four-season cottage. Set in a rural area, the lot will necessitate the installation of a septic system and a well, typically drilled, for water. The municipal road is maintained and plowed during the winter. 2024 taxes: $273.19. this building lot is ideal for those who cherish country living and aspire to construct their dream home or cottage. It is conveniently located about a fifteen-minute drive to Tobermory, with Singing Sands beach also nearby. (id:49269)
RE/MAX Grey Bruce Realty Inc Brokerage (Lh)
Lt 255 Pl 433 Pedwell Pt Drive
Northern Bruce Peninsula, Ontario
Good building lot in Dorcas Bay - located on year round municipal road. Property is well treed, measuring 200 wide by 300 feet deep. There is hydro and telephone along the roadside. The property is a building lot, which means you can build a year round home or four season cottage. The property is located in a rural setting and will require a septic system, and a well (typically a drilled one) for water supply. The municipal road where the property is located does get plowed during the winter time. Taxes: $262.26. If you enjoy country living, and would love to build your dream property, check this one out! Property is located approximately a fifteen minute drive to Tobermory. Singing Sands beach is just a short distance away. (id:49269)
RE/MAX Grey Bruce Realty Inc Brokerage (Lh)
15 Grenville Street N
Southampton, Ontario
Welcome to The Saugeen. Work with our design team to customize this 2 bedroom bungalow crafted by Launch Custom Homes in the Easthampton development! Great room with open kitchen, dining room & living room with cathedral ceiling. Double garden doors surround the fireplace and extend the living area to the rear covered deck. Luxurious primary suite with 5 piece ensuite bath and walk in closet. Front bedroom has home office options. Designed for main floor living! Unfinished basement has options for 450 sq.ft. of living space with 2 bedrooms and a 3 piece bath for additional family or guests. Plus an option for a 914 sq.ft. additional residential unit with 2 bedrooms, 3 piece bath and bright living space. Completely separate living! Want a true bungalow with easy accessibility? Ask about the tall crawlspace option! Explore the many options today! Truly customize your home by working with the Design Team to pick all your beautiful finishes! (id:49269)
Century 21 In-Studio Realty Inc.
Lot 39 Bartley Drive
Northern Bruce Peninsula, Ontario
Discover an extraordinary opportunity with this expansive 101-acre property located in Dyers Bay near the serene waters of Georgian Bay. Perfectly poised for those with a passion for the outdoors, this vast land offers a blend of fields and lush forest, including approx. 30-40 acres of open land and approx. 60 acres of mixed bush comprising of hard maple, poplar, white birch and mixed evergreens. This property ensures easy access to water activities and exploration. It's an ideal setting for those who enjoy hunting or simply embracing the tranquility of nature. The land's versatility supports a myriad of uses from agricultural pursuits to leisure and recreational activities. Enhancing its appeal, the property includes a drilled well. For those looking to invest or build, the seller presents attractive financial incentives, including the potential for a vendor take back at a negotiable rate of 3.9%, alongside partnership/co-ownership opportunities. Furthermore, a possible leaseback option adds an additional layer of investment potential. As a unique offering, the seller is willing to rent out a house across the road, providing a comfortable living arrangement while you plan and build your dream project on the lot. Whether you're looking at the possibility to create your dream home, establish a farming enterprise, or develop a recreational haven, this property offers the flexibility and resources to bring your vision to life. Explore the potential and unlock the possibilities of this exceptional lot, where nature's beauty meets unparalleled opportunity. (id:49269)
Keller Williams Realty Centres
21 Marshall Place Unit# Lot 55
Saugeen Shores, Ontario
Southampton Landing is a new development that is comprised of well-crafted custom homes in a neighbourhood with open spaces, protected land and trails. The Chester model is to be built by, the developer's exclusive builder, Alair Homes. All of Alair's homes are customized, no need for upgrades, their list of standard features are anything but standard. If this plan doesn't suit your requirements, no problem, choose from our selection of house plans or bring your own plan. Alair Homes will work with you to create your vision and manage your project with care. Phase 2B Lot 55 is a rectangular lot with mature trees at the rear. Southampton Landing is suitable for all ages. Southampton is a distinctive and desirable community with all the amenities you would expect. Located along the shores of Lake Huron, promoting an active lifestyle with trail systems for walking or biking, beaches, a marina, a tennis club, and great fishing spots. You will also find shops, eateries, an art centre, museum, and the fabric also includes a vibrant business sector, hospital and schools. Architectural Control & Design Guidelines enhance the desirability of the Southampton Landing subdivision. Buyer to apply for HST rebate. House rendering is subject to change. The foundation is poured concrete with accessible crawlspace, ideal for utilities and storage. Make Southampton Landing your next move. Inquire for details. Property assessment and taxes are based on the vacant building lot. (id:49269)
RE/MAX Land Exchange Ltd Brokerage (Pe)
18 Lakeforest Drive Unit# Lot 67
Saugeen Shores, Ontario
Southampton Landing is a new development that is comprised of well crafted custom homes in a neighbourhood with open spaces, protected land and trails. The spacious Stormont model is to be built by, the developer's exclusive builder, Alair Homes. All of Alair's homes are customized, no need for upgrades, their list of standard features are anything but standard. If this plan doesn't suit your requirements, no problem, choose from our selection of house plans or bring your own plan. Alair Homes will work with you to create your vision and manage your project with care. Phase 2B; Lot 67 is a large lot 75' x 156' with trees at the rear. Southampton Landing is suitable for all ages. Southampton is a distinctive and desirable community with all the amenities you would expect. Located along the shores of Lake Huron, promoting an active lifestyle with trail systems for walking or biking, beaches, a marina, a tennis club, and great fishing spots. You will also find shops, eateries, art centre, museum, and the fabric also includes a vibrant business sector, hospital and schools. Architectural Control & Design Guidelines enhance the desirability of the Southampton Landing subdivision. Buyer to apply for HST rebate. House rendering is subject to change. The foundation is poured concrete with accessible crawlspace, ideal for utilities and storage. Make Southampton Landing your next move. Inquire for details. Property assessment and taxes are based on a vacant building lot. (id:49269)
RE/MAX Land Exchange Ltd Brokerage (Pe)
25 Lakeforest Drive Unit# Lot 27
Saugeen Shores, Ontario
Southampton Landing is a new development that is comprised of well crafted custom homes in a neighbourhood with open spaces, protected land and trails. The Cabot model is 1.5 storey home with detached garage. To be built by, the developer's exclusive builder, Alair Homes. All of Alair's homes are customized, no need for upgrades, their list of standard features are anything but standard. If this plan doesn't suit your requirements, no problem, choose from our selection of house plans or bring your own plan. Alair Homes will work with you to create your vision and manage your project with care. Phase 2B Lot 27 is a rectangular lot with trees at the rear. Not the lot for you? no problem, pick your lot, we have plenty of standard and premium lots to choose from. Southampton Landing is suitable for all ages. Southampton is a distinctive and desirable community with all the amenities you would expect. Located along the shores of Lake Huron, promoting an active lifestyle with trail systems for walking or biking, beaches, a marina, a tennis club, and great fishing spots. You will also find shops, eateries, an art centre, museum, and the fabric also includes a vibrant business sector, hospital and schools. Architectural Control & Design Guidelines enhance the desirability of the Southampton Landing subdivision. Buyer to apply for HST rebate. House rendering is subject to change. The foundation is poured concrete with accessible crawlspace, ideal for utilities and storage. Click on the 3D link to view a finished Cabot model (built for another buyer), this will give you an indication of the floor plan and the builder's quality workmanship. Photos and 3D Tour of a finished Cabot model in Phase 1. Make Southampton Landing your next move. Inquire for details. Property assessment and taxes and building lot. (id:49269)
RE/MAX Land Exchange Ltd Brokerage (Pe)
27 Marshall Place Unit# Lot 52
Saugeen Shores, Ontario
Southampton Landing is a new development that is comprised of well crafted custom homes in a neighbourhood with open spaces, protected land and trails. The Berkley model is to be built by, the developer's exclusive builder, Alair Homes. All of Alair's homes are customized, no need for upgrades, their list of standard features are anything but standard. If this plan doesn't suit your requirements, no problem, choose from our selection of house plans or bring your own plan. Alair Homes will work with you to create your vision and manage your project with care. Phase 2B; Lot #52 backs onto mature trees. Southampton Landing is suitable for all ages. Southampton is a distinctive and desirable community with all the amenities you would expect. Located along the shores of Lake Huron, promoting an active lifestyle with trail systems for walking or biking, beaches, a marina, tennis club, and great fishing spots. You will also find shops, eateries, art centre, museum, and the fabric also includes a vibrant business sector, hospital and schools. Architectural Control & Design Guidelines enhance the desirability of the Southampton Landing subdivision. Buyer to apply for HST rebate. House rendering and floor plans are subject to change at the builder's discretion. The foundation is poured concrete with accessible crawlspace, ideal for utilities and storage. Make Southampton Landing your next move. Inquire for details. Assessment and property taxes are only on the lot. (id:49269)
RE/MAX Land Exchange Ltd Brokerage (Pe)
17 Lakeforest Drive Unit# Lot 23
Saugeen Shores, Ontario
Southampton Landing is a new development that is comprised of well-crafted custom homes in a neighbourhood with open spaces, protected land and trails. Architectural Control & Design Guidelines enhance the desirability of the Southampton Landing subdivision. Southampton Landing is suitable for all ages. Southampton is a distinctive and desirable community with all the amenities you would expect. Southampton is located along the shores of Lake Huron, promoting an active lifestyle with trail systems for walking or biking, beaches, a marina, a tennis club, and great fishing spots. You will also find shops, eateries, an art centre, a museum, and the fabric includes a vibrant business sector, hospital and schools. This lot might accommodate a full basement or a raised bungalow plan. Get a quote from the developer's custom home builder Alair Homes or hire your TARION-registered builder. Make Southampton Landing your next move. Inquire for more details. (id:49269)
RE/MAX Land Exchange Ltd Brokerage (Pe)
29 Lakeforest Drive Unit# Lot 29
Saugeen Shores, Ontario
Southampton Landing is a new development that is comprised of well-crafted custom homes in a neighbourhood with open spaces, protected land and trails. Architectural Control & Design Guidelines enhance the desirability of the Southampton Landing subdivision. Southampton Landing is suitable for all ages. Southampton is a distinctive and desirable community with all the amenities you would expect. Southampton is located along the shores of Lake Huron, promoting an active lifestyle with trail systems for walking or biking, beaches, a marina, a tennis club, and great fishing spots. You will also find shops, eateries, an art centre, a museum, and the fabric includes a vibrant business sector, hospital and schools. This lot might accommodate a full basement or a raised bungalow plan. Get a quote from the developer's custom home builder Alair Homes or hire your TARION-registered builder. Make Southampton Landing your next move. Inquire for more details. (id:49269)
RE/MAX Land Exchange Ltd Brokerage (Pe)
27 Lakeforest Drive Unit# Lot 28
Saugeen Shores, Ontario
Southampton Landing is a new development that is comprised of well-crafted custom homes in a neighbourhood with open spaces, protected land and trails. Architectural Control & Design Guidelines enhance the desirability of the Southampton Landing subdivision. Southampton Landing is suitable for all ages. Southampton is a distinctive and desirable community with all the amenities you would expect. Southampton is located along the shores of Lake Huron, promoting an active lifestyle with trail systems for walking or biking, beaches, a marina, a tennis club, and great fishing spots. You will also find shops, eateries, an art centre, a museum, and the fabric includes a vibrant business sector, hospital and schools. This lot might accommodate a full basement or a raised bungalow plan. Get a quote from the developer's custom home builder Alair Homes or hire your TARION-registered builder. Make Southampton Landing your next move. Inquire for more details. (id:49269)
RE/MAX Land Exchange Ltd Brokerage (Pe)
Pt Lot 16 Side Road 5
Chatsworth, Ontario
A fabulous 2 acre Property Just south of Owen Sound. Well located with High speed internet. There is an active Hobby farm to the south of the property that abuts this land, hosting a few horses and an active small private Kennel. Across the road is Grey County Forest, offering trails for Hiking. (id:49269)
RE/MAX Grey Bruce Realty Inc Brokerage (Os)
70 Big Tub Road
Tobermory, Ontario
BIG TUB HARBOUR – 132ft. of GEORGIAN BAY WATERFRONT! Enjoy views of Big Tub Harbour and the Lighthouse in your back yard! Located in Tobermory, you can easily walk to the village for amenities, dinner, or to stroll through the shops. With a stunning 132ft. of deep-water shoreline and crystal-clear Georgian Bay waterfront. This rare find offers a 3-season cabin in the woods! You’ll feel secluded with plenty of privacy offered by the mature evergreen trees – yet right in the action! This cottage is basic yet has everything that you will need! The Living room and kitchen have beautiful original wood floors, spacious bedroom with walkout to a private deck, 3-piece Bathroom with shower. Most windows have been replaced and the roof over the last 8 years. Well Maintained, spotless and ready for you! The setting is one of the most amazing, offering fantastic views of the famous Tobermory Lighthouse. Enjoy your spacious deck overlooking the water, gentle stairs to the lake and a dry boat house at shore (7x16) - a great spot to store all the toys! Fantastic hiking, swimming, kayaking, canoeing & more! The community is known as the freshwater SCUBA diving capital of the world because of the numerous shipwrecks that lie in the surrounding waters, especially in Fathom Five National Marine Park. The park has 20 islands, including Flowerpot Island, which you can visit by ferry or boat. Tobermory is a small community located at the northern tip of the Bruce Peninsula. Tobermory and the surrounding areas are a popular vacation / retirement community. Make your own family memories in Tobermory! It's time to take the plunge. Dreams do come true, don't miss this opportunity to own this fantastic property! (id:49269)
RE/MAX Grey Bruce Realty Inc Brokerage (Tobermory)
203 Lester Street Unit# 11
Waterloo, Ontario
Second floor retail commercial space available immediately for a wide range of uses. Fantastic location at the base of a large residential student building. (id:49269)
Century 21 Heritage House Ltd.
125 Hinks Street Unit# 303
Walkerton, Ontario
This 1-bedroom condo has been updated with new flooring, trim, and doors. It faces east, offering great natural light. Includes a 4-piece bathroom, in-suite laundry, storage room, and access to a large common room and elevator in the building. Call your realtor today to arrange a showing. (id:49269)
Wilfred Mcintee & Co Ltd Brokerage (Walkerton)
B3 Hetu Road
Gananoque, Ontario
Welcome to River Valley estates. Experience the perfect place to build your dream home with HETU Homes! Set within an architecturally controlled estate community on the Gananoque River, River Valley Estates provides convenient access to Kingston, Brockville and the 1000 Islands. Located just minutes north of Hwy 401 at Gananoque, the possibilities are endless with HETU homes. As a Tarion registered builder with over 20 years experience in new home construction, HETU Homes offers a fully customizable building experience with a range of craftsman style designs and plans to choose from. Wake up to nature and bird song within a stadium of forest and start living your best life. Lot #B3 features 2.5 total acres and roughly 262 feet of water frontage on the Gananoque River. This lot has been fully blasted already and would be suitable for a walkout basement! A home here will sit up high and have wonderful 360 degree views. Standard specs of a HETU home include porcelain tile, hdwd, granite counters, 9 foot ceilings in the basement, A/C, the list goes on. Some restrictive covenants apply. Come and see what HETU Homes has to offer! (id:49269)
RE/MAX Rise Executives
A5 Hetu Road
Gananoque, Ontario
Welcome to River Valley estates. Experience the perfect place to build your dream home with HETU Homes! Set within an architecturally controlled estate community on the Gananoque River, River Valley Estates provides convenient access to Kingston, Brockville and the 1000 Islands. Located just minutes north of Hwy 401 at Gananoque, the possibilities are endless with HETU homes. As a Tarion registered builder with over 20 years experience in new home construction, HETU Homes offers a fully customizable building experience with a range of craftsman style designs and plans to choose from. Wake up to nature and bird song within a stadium of forest and start living your best life. Lot #A5 features 2.6 total acres and has already been partially blasted - ready to pour a foundation! A walkout basement is possible on this lot. Standard specs of a HETU home include porcelain tile, hdwd, granite counters, 9 foot ceilings in the basement, A/C, the list goes on. Some restrictive covenants apply. Come and see what HETU Homes has to offer! (id:49269)
RE/MAX Rise Executives
B4 Hetu Road
Gananoque, Ontario
Welcome to River Valley estates. Experience the perfect place to build your dream home with HETU Homes! Set within an architecturally controlled estate community on the Gananoque River, River Valley Estates provides convenient access to Kingston, Brockville and the 1000 Islands. Located just minutes north of Hwy 401 at Gananoque, the possibilities are endless with HETU homes. As a Tarion registered builder with over 20 years experience in new home construction, HETU Homes offers a fully customizable building experience with a range of craftsman style designs and plans to choose from. Wake up to nature and bird song within a stadium of forest and start living your best life. Lot #B4 features 2.5 total acres and roughly 270 feet of water frontage on the Gananoque River. This lot has been fully blasted already and is ready to be built on! Standard specs of a HETU home include porcelain tile, hdwd, granite counters, 9 foot ceilings in the basement, A/C, the list goes on. Some restrictive covenants apply. Come and see what HETU Homes has to offer! (id:49269)
RE/MAX Rise Executives
471 Lynedoch Road
Delhi, Ontario
Picturesque 55-acre former tobacco farm fronting on two paved country roads in Norfolk County, around the corner from Hwy 3. Approx. 46 workable acres of high producing, sandy loam soil currently in a cash crop rotation by a tenant farmer. The north field has grown ginseng and the field closest to the buildings has not and would be suitable for it. Good water source with the pond near the centre of the workable ground. The 40’x80’ pack barn is in great shape and features a heated bunkhouse space with washroom. A couple other storage buildings are handy for smaller equipment or tools. The two-storey farmhouse (tenanted) has had some cosmetic updating recently, along with a new hydro panel and offers 4 bedrooms in total, with a huge primary bedroom on the main floor. This is a quality farm with ample upside potential. Do not delay, book your private viewing and add to your land base today. (id:49269)
RE/MAX Twin City Realty Inc
Lot 5 Thirteenth Concession Road
Scotland, Ontario
Newly severed 1.2 acre single family building lot in the countryside but within the village boundary of Scotland. Build your dream home set amongst beautiful farm fields and on a quiet paved road, within walking distance to all of Scotland's amenities. Located on the Thirteenth Concession Road, just west of Bishopsgate Road. 20 mins to Brantford and easy highway 403 access nearby help make this location a truly desirable spot. Property taxes are yet to be assessed. (id:49269)
RE/MAX Twin City Realty Inc
1409 Charlotteville Road 5 Road
Simcoe, Ontario
Meticulously maintained & spotlessly clean 3+1 bedroom, 2 bathroom ranch home with an attached garage and a detached & heated 24’ x 84’ workshop! This gorgeous home boasts a sprawling floorplan with spacious eat-in kitchen, formal dining room and the stunning living room with vaulted ceilings and custom floor to ceiling gas fireplace. Three good sized main floor bedrooms with a 4-piece bathroom, gleaming hardwood flooring, trim and doors, and large windows allow plenty of natural light. The basement offers a fully finished mancave/rec room with another gas fireplace, a 3-piece bathroom, utility room, laundry room and another bedroom. Plenty of deep closets and storage space throughout. The sprawling 1.33-acre yard is beautifully landscaped and features a magnificent inground pool with waterfall feature, gazebo, pool shed, concrete and flagstone walkways. The extra deep private driveway can accommodate numerous large vehicles, an RV or two, boats, trailers, etc. and leads to that magnificent heated workshop with concrete flooring and roll up doors. Most every major component of the house and property has been upgraded or replaced recently so maintenance costs should be minimal for years to come. Nothing to do but move in and enjoy. Located on a quiet paved road in a stunning setting, backing onto gorgeous rolling farmland and small bush, this property needs to be seen to be fully appreciated. Book your private viewing today. (id:49269)
RE/MAX Twin City Realty Inc
381 South Edgeware Road
St. Thomas, Ontario
1.6 Acres of fenced yard space - Tenant is responsible for Lawn & Snow at their own expense. Two rows of concrete dolly pads across site. (id:49269)
RE/MAX Twin City Realty Inc
218 Henry Street Unit# F4
Brantford, Ontario
Incredible Retail Opportunity For Lease In Busy Retail Plaza located at the intersection of Henry St & Wayne Gretzky Parkway where over 8,200 cars pass daily!. Current National Retailers At The Plaza Include; Leon's, KFC, Sleep Country, Pita Pit, Harvey's, And Starbucks with Various National Retailers In Close Proximity, making this a great location for any business. Much Of The Recent Retail Growth In The Area Has Been On The South Side Of Highway 403. (id:49269)
The Agency
70 River Road
Brantford, Ontario
This is an incredible opportunity to build your dream home in a sought after location in Brant County! Great rural location just steps away from the Grand River. Picturesque, flat 1 acre lot is surrounded by custom homes, close to schools and amenities. Zoned for residential, this is your opportunity to turn your dreams into a reality! Take a drive and see what great features this location has to offer. Country style living and still close to all amenities of the city. Natural gas available at the road. (id:49269)
RE/MAX Twin City Realty Inc.
N/a Concession 13 Townsend Road
Simcoe, Ontario
Difficult to find 0.49 acre single family residential building lot for sale just north of Simcoe with A zoning. Nice flat ground on a paved road, just off Hwy 24. Natural Gas and hydro available at the road. Mature trees out front and around the perimeter. Do not delay a single moment, book your private viewing today and start building. (id:49269)
RE/MAX Twin City Realty Inc
45 Dalkeith Drive Unit# 7&8 Upper
Brantford, Ontario
Industrial / Office Condominium. Large open finished room. Entire space is heated and cool with two Forced Air gas furnace with central air. Utility Fee of $200 per month plus HST. (id:49269)
RE/MAX Twin City Realty Inc
922-942 Colborne Street W
Brantford, Ontario
INDUSTRIAL DEVELOPMENT SITE. Price is per acre ,approx. 30.037+/- acres located across from the Brantford Municipal Airport. Land is conveniently located 5km south of Highway 403. 3 P.I.N.'S currently with 3 roadway access points, pre-graded, graveled, fully fenced and gated. This prime development opportunity is strategically located in Greater Toronto Area (GTA) 5 min off provincial highway 403 and being approx. 90 km west of Toronto and 160 km (100 miles) northwest of Buffalo, NY. and 260 km from Detroit. Industrial and commercial zoned. Contact LA for further information. (id:49269)
Royal LePage Meadowtowne Realty Inc.
160 Conc 2 Townsend
Scotland, Ontario
Picturesque 60 acre hobby farm on a paved country road just south of Scotland. Featuring approx. 30 workable acres that are currently in a cash crop rotation with a tenant farmer, and the remainder of the acreage in bush and yard area. Watch the deer and turkey frolic in your own back yard! Set way back off the road is the 3-bedroom bungalow (currently tenant occupied) or this would make an amazing spot for a new custom home to be built. Plenty of room here for animals to graze and kids and pets to run/ride around and play. Located next to walking trails and providing easy access to Hwy 403 for commuters. Imagine the family memories that can be made at a property such as this. (id:49269)
RE/MAX Twin City Realty Inc
160 Conc 2 Townsend
Scotland, Ontario
Picturesque 60 acre hobby farm on a paved country road just south of Scotland. Featuring approx. 30 workable acres that are currently in a cash crop rotation with a tenant farmer, and the remainder of the acreage in bush and yard area. Watch the deer and turkey frolic in your own back yard! Set way back off the road is the 3-bedroom bungalow (currently tenant occupied) or this would make an amazing spot for a new custom home to be built. Plenty of room here for animals to graze and kids and pets to run/ride around and play. Located next to walking trails and providing easy access to Hwy 403 for commuters. Imagine the family memories that can be made at a property such as this. (id:49269)
RE/MAX Twin City Realty Inc
84 Market Street Unit# 1st & 2nd Floor
Brantford, Ontario
The Historical Foresters building. Three storey Neo Classical office building with strong presence. Completely modernized & renovated through out. Suite sizes 1,613sf to 9,717sf. Elevator access to all 4 levels. Shell office suites ready for your finishes. Adaptable floor plan with mix of private offices, multiple meeting rooms and open bull pen areas. 20-24 parking stalls on site with ample street parking and municipal lot. (id:49269)
RE/MAX Twin City Realty Inc
84 Market Street Unit# 102
Brantford, Ontario
The Historical Foresters building. Three storey Neo Classical office building with strong presence. Completely modernized & renovated through out. Suite sizes 1,613 Sf to 9,717sf. Elevator access to all 4 levels. Shell office suites ready for your finishes. Adaptable floor plan with mix of private offices, multiple meeting rooms and open bull pen areas. 20-24 parking stalls on site with ample street parking and municipal lot. (id:49269)
RE/MAX Twin City Realty Inc
84 Market Street Unit# 101
Brantford, Ontario
The Historical Foresters building. Three storey Neo Classical office building with strong presence. Completely modernized & renovated through out. Suite sizes 1,613sf to 9,717sf. Elevator access to all 4 levels. Shell office suites ready for your finishes. Adaptable floor plan with mix of private offices, multiple meeting rooms and open bull pen areas. 20-24 parking stalls on site with ample street parking and municipal lot. (id:49269)
RE/MAX Twin City Realty Inc
84 Market Street Unit# 2nd Floor
Brantford, Ontario
The Historical Foresters building. Three storey Neo Classical office building with strong presence. Completely modernized & renovated through out. Suite sizes 1,613 sf to 9,717 sf. Elevator access to all 4 levels. Shell office suites ready for your finishes. Adaptable floor plan with mix of private offices, multiple meeting rooms and open bull pen areas. 20-24 parking stalls on site with ample street parking and municipal lot. (id:49269)
RE/MAX Twin City Realty Inc
84 Market Street Unit# 1st & 2nd Floor
Brantford, Ontario
The Historical Foresters building. Three storey Neo Classical office building with strong presence. Completely modernized & renovated through out. Suite sizes 1,613sf to 9,717sf. Elevator access to all 4 levels. Shell office suites ready for your finishes. Adaptable floor plan with mix of private offices, multiple meeting rooms and open bull pen areas. 20-24 parking stalls on site with ample street parking and municipal lot. (id:49269)
RE/MAX Twin City Realty Inc
84 Market Street Unit# 102
Brantford, Ontario
The Historical Foresters building. Three storey Neo Classical office building with strong presence. Completely modernized & renovated through out. Suite sizes 1,613 Sf to 9,717sf. Elevator access to all 4 levels. Shell office suites ready for your finishes. Adaptable floor plan with mix of private offices, multiple meeting rooms and open bull pen areas. 20-24 parking stalls on site with ample street parking and municipal lot. (id:49269)
RE/MAX Twin City Realty Inc
84 Market Street Unit# 101
Brantford, Ontario
The Historical Foresters building. Three storey Neo Classical office building with strong presence. Completely modernized & renovated through out. Suite sizes 1,613sf to 9,717sf. Elevator access to all 4 levels. Shell office suites ready for your finishes. Adaptable floor plan with mix of private offices, multiple meeting rooms and open bull pen areas. 20-24 parking stalls on site with ample street parking and municipal lot. (id:49269)
RE/MAX Twin City Realty Inc
5 Bobcaygeon Road Unit# 3
Minden Hills, Ontario
Presenting 5 Bobcaygeon Road, Unit #3 - a fully equipped dental office with exposure on the busiest highway in Haliburton County. Currently set up with 3 private offices, plus an x-ray room, reception area, and 2 private washrooms - this is a turn-key opportunity in the booming Haliburton Highlands. (id:49269)
Royal LePage Meadowtowne Realty Inc.
5 Bobcaygeon Road Unit# 2
Minden Hills, Ontario
Presenting 5 Bobcaygeon Road, Unit #2 - 4200sf of mixed-use space with exposure on the busiest highway in Haliburton County. Currently set up as a light manufacturing facility with office and retail space - the potential uses are broad as the building has C1 (highway commercial)zoning. Ample parking, town water and sewers. Could be combined with adjacent units in the building for a fully customized unit. (id:49269)
Royal LePage Meadowtowne Realty Inc.
5 Bobcaygeon Road Unit# 1
Minden Hills, Ontario
Presenting 5 Bobcaygeon Road, Unit #1 - 2900sf of retail space with exposure on the busiest highway in Haliburton County. The potential uses are broad as the building has C1 (highway commercial) zoning. Ample parking, town water and sewer. Could be combined with adjacent units in the building for a fully customized unit. (id:49269)
Royal LePage Meadowtowne Realty Inc.
5 Bobcaygeon Road
Minden Hills, Ontario
Presenting 5 Bobcaygeon Road – An amazing opportunity in growing Minden, Ontario. This turnkey property is ideal for investment or end-user. Currently configured as 4 separate units, with exposure on the busiest highway in Haliburton County. The building is approximately 10,000 square feet – comprised of Unit 1 - 2900sf of fully built-out retail space, Unit 2 - 4200sf of owner-occupied light-industrial and retail space, Unit 3 - a 1650sf dental office, and Unit 4 - 1250sf of retail space. Municipal water and sewers. (id:49269)
Royal LePage Meadowtowne Realty Inc.
84 Market Street Unit# 2nd Floor
Brantford, Ontario
The Historical Foresters building. Three storey Neo Classical office building with strong presence. Completely modernized & renovated through out. Suite sizes 1,613sf to 9,717sf. Elevator access to all 4 levels. Shell office suites ready for your finishes. Adaptable floor plan with mix of private offices, multiple meeting rooms and open bull pen areas. 20-24 parking stalls on site with ample street parking and municipal lot. (id:49269)
RE/MAX Twin City Realty Inc
360 Brock Street
Brantford, Ontario
52,000 sq.ft. free standing building. Good shipping and manufacturing facility close to Hwy 403 and Wayne Gretzky Interchange. 18 ft. ceilings, 2000 volts/600 amps. Roof redone in last 3 years. Current tenant will rent the property for 9.75 per square foot/annual net rent. (id:49269)
Royal LePage Brant Realty
11 Sinclair Boulevard
Brantford, Ontario
High traffic Highway 403 Food court, with on site gas bar. Tenants include: Tim Horton’s. Wendy’s, Taco Bell. 414 sf Restaurant space with additional 265 sf of lower level storage. Ample seating Dining room with M/F washrooms all cleaned and maintained by the Landlord. (id:49269)
RE/MAX Twin City Realty Inc
581 Strasburg Road
Kitchener, Ontario
Secure, turn key investment in a great neighborhood located in Kitchener, Ontario. This 21 unit residential building was completely renovated three years ago, which consist of new roof, electrical, heating systems, and the units themselves. Attractive assumable mortgage at 4.8% available. (id:49269)
Royal LePage Brant Realty
466 Speers Road S Unit# 301
Oakville, Ontario
Here is your chance to be part of Oakville's finest Executive office Space, this all inclusive opportunity office includes, Reception Service, One exclusive phone line, (Your phone will be Personally answered by our live attendant using your company's name during regular office hours), High speed internet hard wired kitchen use for one person, waiting room for visitors, after-hours entry system, office cleaning and maintenance, out door parking, heat and hydro, 24/7 access. Other services available to an nominal cost such as Wire less WiFi, Static IP Address, Lobby Directory Signage, Voicemail, External Transfer, Additional phone lines, calendar management, and clerical work, photocopies, fax/scanning,and postage system. We have other office spaces available as well from 141 to 392 sq.ft Call the listing Realtor (id:49269)
Realty Executives Plus Ltd.
466 Speers Road S Unit# 303
Oakville, Ontario
Here is your chance to be part of Oakville's finest Executive office Space, this all inclusive opportunity office includes, Reception Service, One exclusive phone line, (Your phone will be Personally answered by our live attendant using your company's name during regular office hours), High speed internet hard wired kitchen use for one person, waiting room for visitors, after-hours entry system, office cleaning and maintenance, out door parking, heat and hydro, 24/7 access. Other services available to an nominal cost such as Wire less WiFi, Static IP Address, Lobby Directory Signage, Voicemail, External Transfer, Additional phone lines, calendar management, and clerical work, photocopies, fax/scanning,and postage system. We have other office spaces available as well from 141 to 392 sq.ft Call the listing Realtor (id:49269)
Realty Executives Plus Ltd.
466 Speers Road S Unit# 307
Oakville, Ontario
Here is your chance to be part of Oakville's finest Executive office Space, this all inclusive opportunity office includes, Reception Service, One exclusive phone line, (Your phone will be Personally answered by our live attendant using your company's name during regular office hours), High speed internet hard wired kitchen use for one person, waiting room for visitors, after-hours entry system, office cleaning and maintenance, out door parking, heat and hydro, 24/7 access. Other services available to an nominal cost such as Wire less WiFi, Static IP Address, Lobby Directory Signage, Voicemail, External Transfer, Additional phone lines, calendar management, and clerical work, photocopies, fax/scanning,and postage system. We have other office spaces available as well from 141 to 392 sq.ft Call the listing Realtor (id:49269)
Realty Executives Plus Ltd.
466 Speers Road S Unit# 309
Oakville, Ontario
Here is your chance to be part of Oakville's finest Executive office Space, this all inclusive opportunity office includes, Reception Service, One exclusive phone line, (Your phone will be Personally answered by our live attendant using your company's name during regular office hours), High speed internet hard wired kitchen use for one person, waiting room for visitors, after-hours entry system, office cleaning and maintenance, out door parking, heat and hydro, 24/7 access. Other services available to an nominal cost such as Wire less WiFi, Static IP Address, Lobby Directory Signage, Voicemail, External Transfer, Additional phone lines, calendar management, and clerical work, photocopies, fax/scanning,and postage system. We have other office spaces available as well from 141 to 392 sq.ft Call the listing Realtor (id:49269)
Realty Executives Plus Ltd.

