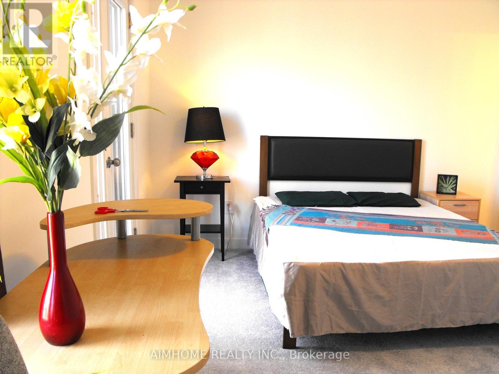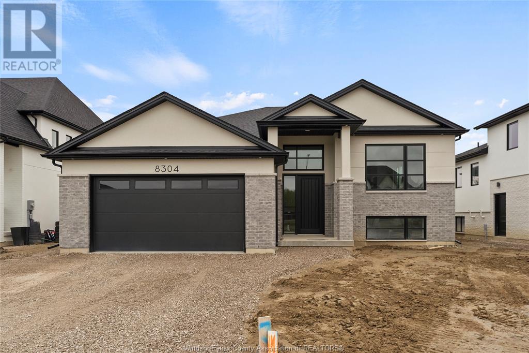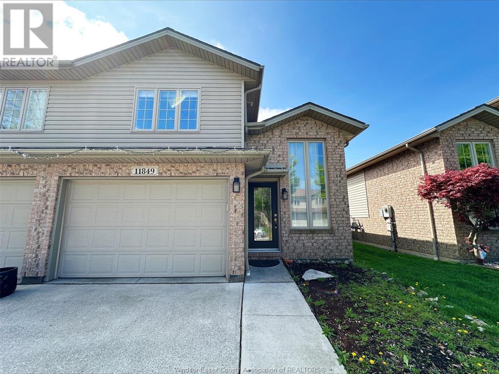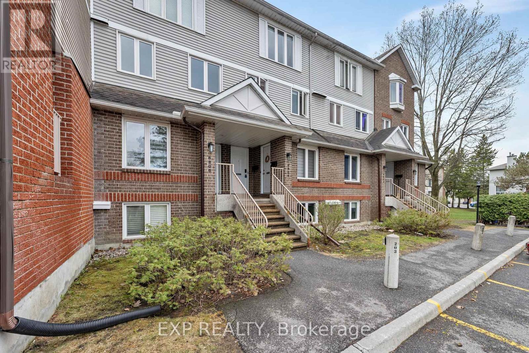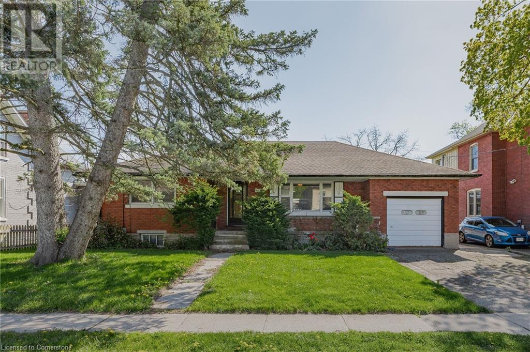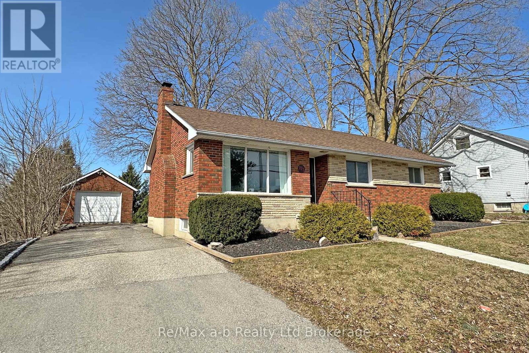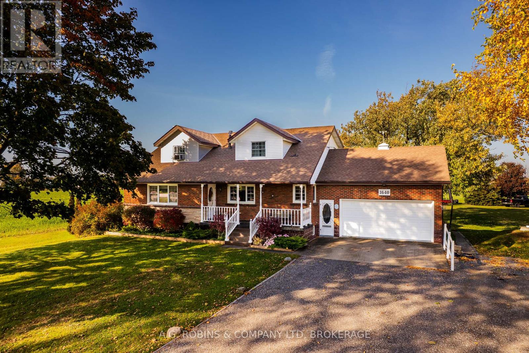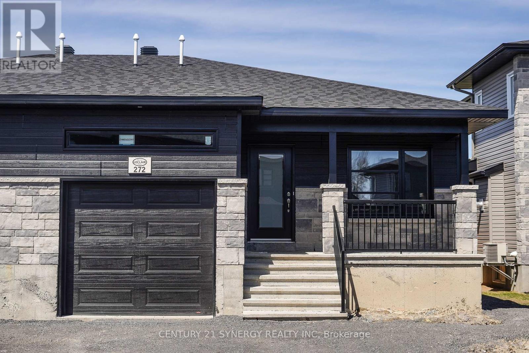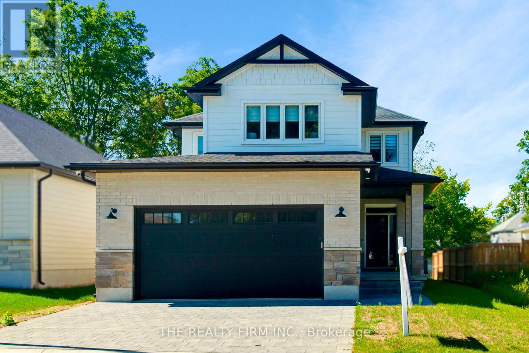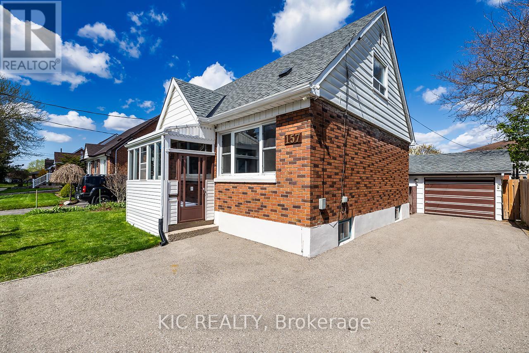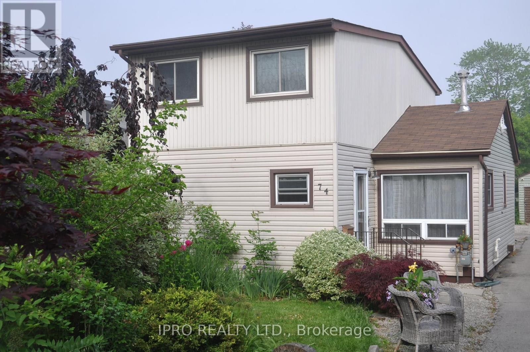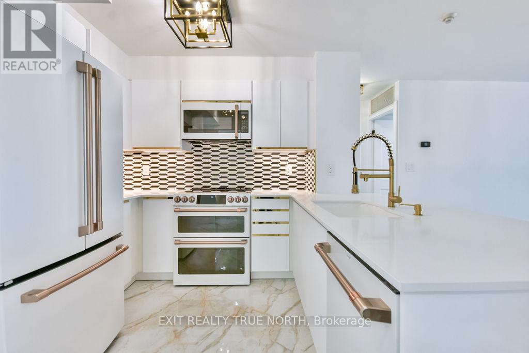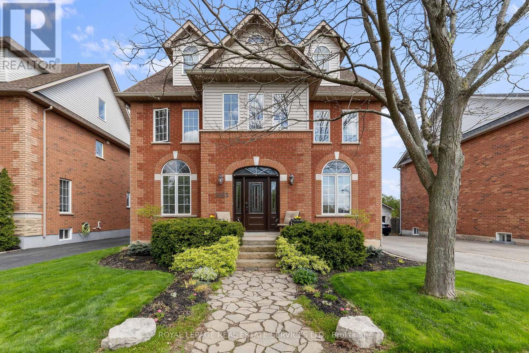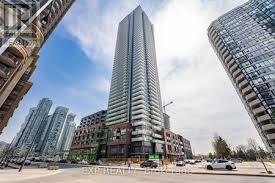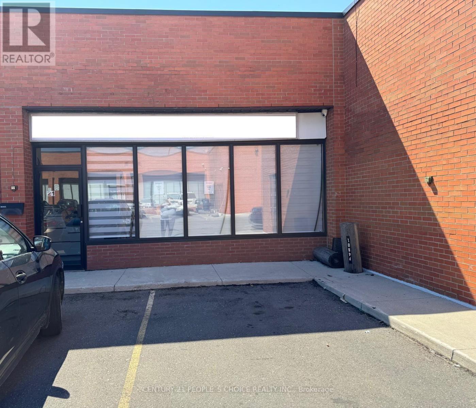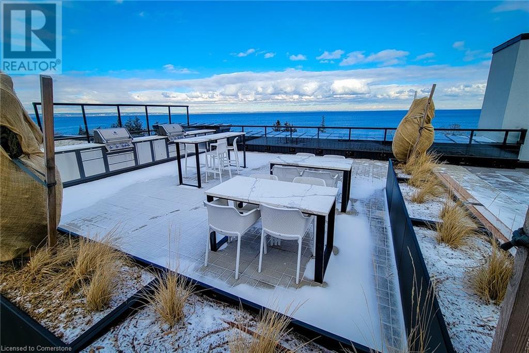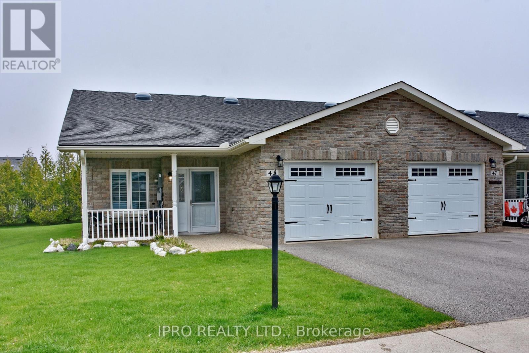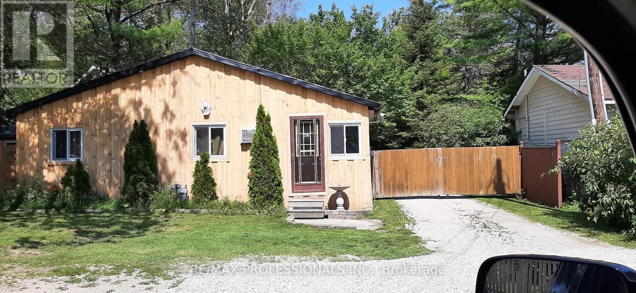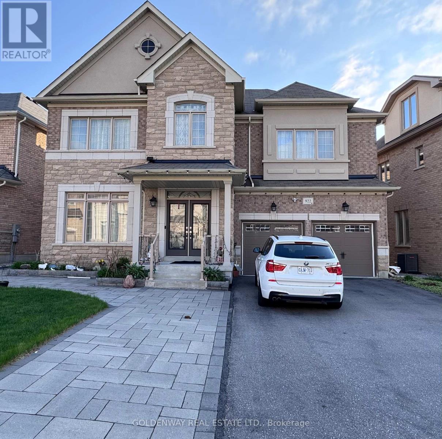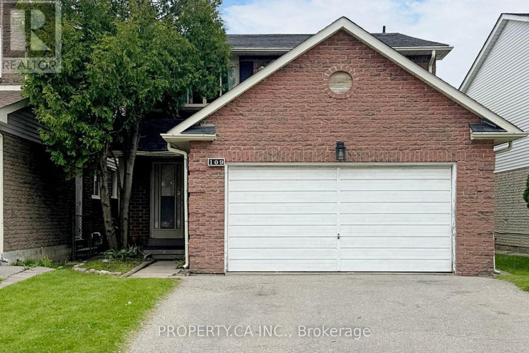2682 Sapphire Drive
Pickering, Ontario
Welcome To This Absolutely Stunning Home In The Highly Desirable New Seaton Community In Pickering.***Ravine Wide Lot Out & Walk Out Basement** Aspen Ridge 4 Br + 4wr Detached California Style Home In Pickering, Modern Kitchen With Eat-In Breakfast Area. Bright Spacious Library On Main Floor, Can Be Used As An Office Or 5th Bdrm, Walk-Out To Deck With Large Backyard. Hardwood Flooring Throughout The House. Direct Access To Garage, Interior Pot Lights & Double Door Entry. Access To Public Transit And Even A School*Currently Being Built* Are Just Steps Away. Dedicated Community Parks, Scenic Trails, Convenient Retail Destinations, Acres Of Protected Green Space, Access To Highway 407 And 401, GoTrains/Buses Are Just Moments Away! Don't Miss Your Chance To Own This Stunning Home!! (id:49269)
Homelife/future Realty Inc.
21 Calloway Way
Whitby (Downtown Whitby), Ontario
Bright and Spacious new townhome furnished 3 +1 bedrooms, 9 feet ceiling on main level, 2 balconies, primary bedroom with 4 piece washroom, family room can be used as office or 4th bedroom, many upgrades, direct access from garage, walking distance to downtown, public transit, shopping, park, school, restaurants and many amenities, quick access to Hwy, go station. Furniture, vacuum cleaner, window coverings all provided for the convenience of tenants, move in ready. (id:49269)
Aimhome Realty Inc.
2113 - 210 Victoria Street
Toronto (Church-Yonge Corridor), Ontario
At 850 a sqft with parking! Deals like this don't come up every day! Welcome to Pantages Tower! Immerse yourself in one of Toronto's most vibrant neighborhoods, just steps from Eaton Centre, TTC, Dundas Square, restaurants, bars, theatres, Massey Hall, universities, hospitals, and grocery stores. Attention Investors! This fantastic almost 700 sq. ft. unit offers a highly functional floor plan with two bathrooms, parking, laminate floors, and stone countertops. The building permits Airbnb and short-term rentals, perfect for those traveling for work or an executive couple. Unbeatable location! Eaton Centre, Dundas Square, TMU, St. Michaels Hospital, and countless unique restaurants are all within walking distance. Queen and Dundas subway stations are right at your doorstep. A perfect opportunity for investors don't miss out! Airbnb allowed! (id:49269)
Royal LePage Signature Realty
188 Hudson Drive
Toronto (Rosedale-Moore Park), Ontario
Welcome to 188 Hudson Drive, a charming detached brick home on a quiet cul-de-sac in Moore Park. The quaint street is tree lined and private. The generous sized living room has a lovely gas fireplace. A large dining room off the kitchen makes it the perfect space for entertaining or family dinners. The kitchen has access to the garden through two large french doors offering great indoor outdoor living. The second floor has three bedrooms and a renovated four-piece bathroom as well as a walk-out to a beautiful deck. The finished lower level is perfect TV room or playroom for kids. It also has a renovated three-piece bathroom & Laundry. One car front pad parking. It doesn't get much better than Moore Park. (id:49269)
Chestnut Park Real Estate Limited
37 Woodlawn Avenue W
Toronto (Yonge-St. Clair), Ontario
Spectacular home nestled in one of Toronto's most desirable and prestigious neighborhoods, no expense was spared in the re-construction and design of this extraordinary home in Summerhill. Perfectly situated on the south side of Woodlawn Ave West, featuring breathtaking panoramic skyline views including the iconic CN Tower. Feel immersed in the city yet enveloped in nature with peaceful surroundings Steps to Yonge St., enjoy all Summerhill has to offer: upscale dining, cafes, boutiques, parks private schools. 3663 square feet (including walkout basement) with 9ft ceilings, 4 bedrooms, 4 bathrooms, Cambridge Elevator. Main floor is open concept featuring a Downsview Kitchen w/ Sub-Zero fridge, Wolf Oven/Induction cooktop, Miele Dishwasher. Bright dining room with deck overlooking backyard, spacious living room w/ fireplace. Second floor boasts 2 bedrooms, 4-piece bath, laundry, family rm/office (R/I for bar), oversized deck w/ skyline view. Third floor is stunning! Primary bedroom spans the entire floor. Wake every morning to spectacular skyline view with 2 Juliet balconies. Complimented by a cozy seating area with gas fireplace leading to walk-in closet and spa-like 5-piece bathroom. Basement w/ 9 ft ceilings has a private side & rear entrance w/ patio doors opening to the large deck & backyard. Basement has option as a legal apartment but currently setup for single family.1 bedroom, 3-pc bathroom, laundry, living area w/ kitchen roughed in. Other features include new limestone front facade,glass railings,heated driveway/walkway/steps,Generac generator,water filtration system,heated tile floors,smart lighting,audio system, security/cameras, 3 Gas BBQ connections,skylight,California closets,beautiful vine along the laneway side of the home. **EXTRAS** New Roof, White Oak flooring, New backyard fencing landscaping, Skylight over stairs, New Windows Doors, New Insulated Concrete Floor in Basement w/ Waterproofing Weeping Tile, 2 Mech Rooms w/ Zoned Heating System. (id:49269)
Coldwell Banker The Real Estate Centre
2713 - 251 Jarvis Street
Toronto (Church-Yonge Corridor), Ontario
spectacular 2 Bedroom Executive Corner Suite With Unobstructed Views Of The Lake Ontario In The Heart Of Downtown! This Modern Unit 2 BR with windows & closets . Beautiful kitchen with Quartz Counters, S/S Appliances & Custom Window Coverings Included. W/O balcony, New CCTV System Installed In Building. Steps From TTC Station And Routes, Toronto Metropolitan University, Eaton Centre Shopping Mall, St. Michael's Hospital & List Goes On. **EXTRAS** World Class Building Amenities Including 18th Floor Rooftop Pool &Sky Lounge, Four Gardens, 24Hr Concierge, Guest Suites & More. Enjoy The Starbucks, TD Bank & Aisle24 Grocery Located Occupying Ground Level Commercial Space. New paint. (id:49269)
Homelife Silvercity Realty Inc.
4212 - 45 Charles Street E
Toronto (Church-Yonge Corridor), Ontario
Luxurious Chaz Yorkville Condo In The Heart Of Downtown. Bright & Spacious 2 Bed+2 Bath Southeast Corner Unit. Incredible Downtown Skyline & Lake Views! Open Concept, Floor to Ceiling Windows. 9Ft Ceiling, Living/Dining Room Walk-Out To Balcony. Amazing Amenities. Walking Distance To Subway & Yorkville, Bay St. & University Of Toronto. (Unit 797 Sqft+ Balcony 58 Sqft =total 855 Sqft). One Parking Space & One Locker Included. (id:49269)
Real One Realty Inc.
8304 Annie
Mcgregor, Ontario
Immediate possession is available. This spacious, fully finished raised ranch is situated in a beautiful subdivision in Mcgregor, just a short 10min drive into Windsor. This 3+2 bedroom and 3 bath home is situated on a large lot with a deep backyard. Offering a bright and open concept floorplan, this home features a large, solid wood kitchen + family room, spacious bedrooms, large master with a walk in closet+ensuite, laundry hook up on the main and lower levels, grade-entrance, 9ft ceilings on the main AND lower level, rough in kitchen in the lower level, hardwood+ceramic, 1pc toilets, through-out. Situated just a short 10 minute drive to major shopping centers Windsor has to offer. Presented to you by local & quality builder, Nade Homes. (id:49269)
RE/MAX Capital Diamond Realty
11849 Rockland Street
Windsor, Ontario
This end unit raised ranch with bonus room style townhouse offers 2+2 bedrooms, 3 full baths. Laminate and ceramics thru out, open concept living dining and beautiful kitchen with breakfast bar. Master retreat with walk in closet and en-suite bath. Lower level offers a family room with 2 additional bedrooms and a full bath. Exterior boasts poured extension concrete drive to allow for extra parking. First and last month's rent, minimum 1-year lease term. Employment verification and credit check required. (id:49269)
RE/MAX Preferred Realty Ltd. - 585
B - 6804 Jeanne Darc Boulevard
Ottawa, Ontario
Welcome to 6804B Jeanne D'arc Boulevard. A rarely offered upper unit tucked against a beautiful mature forest with no rear neighbors. Perfect for first-time buyers, investors, or downsizers, this three-storey condo offers a low-maintenance, move-in-ready lifestyle close to parks, schools, and transit. Inside, you'll find brand new flooring throughout the second level and kitchen, fresh paint across the home, a fully renovated powder room, and an updated main bath upstairs. The eat-in kitchen features a new dining nook and coffee bar, while the living and dining areas offer peaceful forest views and a cozy wood-burning fireplace. Upstairs, enjoy two spacious bedrooms with generous closet space, including custom built-in closets in the primary suite, plus a convenient laundry and storage room. Best of all, you have two private balconies one off the main living area and one off the primary bedroom. Hot water tank and water utilities included with condo fees. Central air-conditioning included. This home truly checks all the boxes and is in turn key condition. Almost $20k in upgrades, book your showing today! (id:49269)
Exp Realty
413 Middle Street
Cambridge, Ontario
Discover the opportunity to transform this charming bungalow into the home or investment property of your dreams. Nestled in the sought-after community of Preston, this home sits on a generous lot and offers a rare combination of character, location, and untapped potential. Inside, you'll find a classic layout and vintage charm waiting to be brought back to life. Step outside to a private backyard oasis complete with an in-ground pool and a detached coach house, ideal for a guest suite or creative workspace. Perfectly positioned on a quiet street just minutes from schools, parks, shops, and transit, this property is a rare find for renovators, investors, or buyers ready to personalize a home in one of Preston's most desirable neighborhoods. Bring your imagination and your contractor - this one wont last! (id:49269)
RE/MAX Real Estate Centre Inc.
27 - 477 Springbank Avenue N
Woodstock (Woodstock - North), Ontario
Spacious and vacant three-bedroom condo townhouse, offering more square footage than many similar units. The bright and roomy living area features a fireplace, ideal for finishing with a gas insert. The eat-in kitchen is perfect for entertaining, with plenty of space to add an islandgreat for anyone who loves to cook. A convenient powder room completes the main floor. Upstairs, you'll find a generous primary bedroom with en-suite privileges, plus two additional bedrooms. The finished basement includes a cozy family room and a large utility/laundry area with ample storage. Recent updates include new flooring on the main and upper levels (April), fresh paint throughout (April), and a new furnace and A/C (April). Step out onto the deck through the kitchen patio doors. All appliances are included. (id:49269)
RE/MAX A-B Realty Ltd Brokerage
173 Park Row
Woodstock (Woodstock - South), Ontario
Beautifully Updated Bungalow with Stunning Views! This bright and inviting 3-bedroom bungalow has been thoughtfully updated on the main floor. A south-facing picture window fills the living space with natural lightperfect for plant lovers. The cozy wood-burning fireplace is WETT-certified, adding warmth and charm. The dining room overlooks the spacious backyard and breathtaking city views. The kitchen is a chefs dream, offering ample prep space, storage, and granite countertops. Down the hall, the bedrooms are tucked away for privacy, alongside a spa-like bathroom. The lower level features a large family room, ready for your finishing touches to create the perfect hangout space. It also includes a partially finished second bathroom, a massive utility room with a workbench and laundry, plus two cold roomsideal for canning enthusiasts. Outside, the home sits on an oversized lot with water and hydro access at the bottom of the hill for easy maintenance. Whether it's a play area for the kids or a gathering spot around the fire, this yard has endless possibilities. A single-car garage also offers a bonus space below for extra storage or a workshop. This home comes with all appliances and has been updated throughout. Dont miss your chance - book your showing today! (id:49269)
RE/MAX A-B Realty Ltd Brokerage
1640 Killaly Street E
Port Colborne (Sherkston), Ontario
MULTI-GENERATIONAL COUNTRY RETREAT or 1 acre HOBBY FARM! Ready to move in and personalize over time. 2 bds on main flr (one currently used as dining rm). Eat in kitchen w/pass-thru to dining rm/living rm. Basement has finished family room w/ gas fireplace & bar, and large unfinished utility room w/laundry. The 2nd flr 664 sq ft accessory suite (built 1997) has both interior & exterior access via the kitchen/foyer. 1 bed plus a den that can easily be converted to 2nd bed, currently used for one as is. Livingroom/diningroom w/ gas fireplace, and 4 pc bath. Eat in kitchen has the separate entrance to small deck overlooking farm fields and stairs leading to the yard. Then! You have the double attached garage 21x18ft -PLUS a BEAUTIFUL RED BARN 29X19ft w/stand up loft, a 19X15 ft insulated addition (fits two light weight cars) w/hydro, and a lean-to. Then look around you! Views of horses and farm fields, and of course you're own new red barn! 3000 gallon cistern 2016, 25 ft bored well currently used for irrigation only. Central Vac 2020, windows 2010. (id:49269)
A.g. Robins & Company Ltd
818 Gadwell Crescent
Ottawa, Ontario
This detached 3 bed, 2 bath beauty sits on a spacious corner lot and has all the right vibes for easy, everyday living and summer fun! The fully fenced yard is perfect for pups and kids, with grassy garden areas, a gorgeous inground pool, stone patio for lounging, and even a cute shed for all your storage needs. Inside, there's no carpet...just clean, stylish floors throughout. Big windows let in tons of natural light, and the cozy living room with wood-burning fireplace is right next to the dining room, making it feel warm and inviting. The kitchen is open to the family room and features stainless steel appliances, perfect for keeping the conversation flowing while you cook. Patio doors lead right out to the pool area-hello, summer BBQs! Main floor laundry? Yes please! Upstairs has 3 great bedrooms and a beautiful updated full bath. The fully finished basement is ready for movie nights, playtime, or hosting friends-with potlights and a great open feel! You're steps to the Ottawa River, parks, dog parks, walking trails, and just minutes to great shops and restaurants. This one checks all the boxes! (id:49269)
Right At Home Realty
1409 - 340 Queen Street
Ottawa, Ontario
Set above the heart of Ottawa's business district, this residence at 340 Queen delivers modern city life with urban energy - right where the city moves fastest. One of the capital's most recently completed condo towers, its also the first with direct access to the O-Train - a seamless link to the entire city. Inside, the home is bright, balanced, and beautifully finished. A refined U-shaped kitchen with high-end counters and upgraded premium cabinetry anchors the space, opening to a living area framed by upgraded maple hardwood floors and uninterrupted south-facing views - no building across, just city core. The bedroom is generously sized with ample closet space, overlooking the balcony set apart by a full brick wall - the luxury of quiet privacy so rare in condo living. A layout that just makes sense - comfortable, efficient, and bright. Just downstairs, the amenities read like a wish list: a fully equipped fitness centre, indoor pool, theatre room, lounge, guest suite, business space, 24/7 concierge, and outdoor terrace with BBQs and seating - all supported by low condo fees and top-tier service. A storage locker is included, and parking can be purchased directly from the builder or rented from the adjacent Skye rental tower. This is urban living without compromise - elegant, efficient, and elevated in every way. (id:49269)
Keller Williams Integrity Realty
349 Celtic Ridge Crescent
Ottawa, Ontario
What a rare find! This Holitzner end unit sits on a premium lot and even has its own driveway ! No shared parking here. The main floor has an open layout with beautiful hardwood floors. Kitchen features stainless steel appliances, granite counters, a raised breakfast bar, and maple cabinets with under-cabinet lighting. The cozy living area is centered around a stunning floor-to-ceiling stone fireplace which overlooking dining room. Upstairs, you'll find three spacious bedrooms. The primary bedroom has its own ensuite with double sinks and a custom glass shower, plus the laundry room is conveniently located on the same level.The finished basement gives you extra space for whatever you need family room, home office, or gym and there's still plenty of storage. The huge backyard is fully fenced, beautifully landscaped, and has a great deck for enjoying sunny days or entertaining guests.Close to trails,shopping, transit, and great schools. This home checks all the boxes! (id:49269)
RE/MAX Affiliates Realty Ltd.
2170 River Road
North Grenville, Ontario
Welcome to your countryside dream! Open House Sunday May 11th 2pm - 4pm.This beautifully reimagined farmhouse sits on over an acre of land, offering stunning views of the Rideau River and open farmland. Taken down to the studs and rebuilt with care, craftsmanship, and love, this home perfectly blends classic charm with modern comfort and superior energy efficiency. Step inside to find a warm and inviting interior featuring all-new systems, finishes, and thoughtful design throughout. Whether you're relaxing by the fire, entertaining in the open-concept kitchen, or enjoying a quiet evening overlooking the fields, every detail has been curated to feel like home. Ideal for those seeking space, serenity, and a connection to nature. This is a rare opportunity to own a turn-key rural escape just minutes from the city. 200amp service. High speed internet both cable and fibre optic available. ** This is a linked property.** (id:49269)
Royal LePage Team Realty
Tony Welland Real Estate
B - 272 Moisson Street
Russell, Ontario
Welcome to this charming lower-level duplex in Embrun! This modern 2-bedroom, 1-bathroom unit offers stylish and comfortable living, complete with a private entrance. Step inside to discover bright, spacious interiors enhanced by soaring 9 ceilings that create an open, airy atmosphere. The kitchen features quartz countertops and stainless steel appliances. Enjoy year-round comfort with radiant floor heating throughout the entire unit. The primary bedroom includes a generous walk-in closet. Water, sewer, and hot water tank costs are included in the rent. Please note there is no access to the yard or garage, but one exterior parking spot is included, along with driveway snow removal. Tenant is responsible for hydro and gas. First and last month's rent required. (id:49269)
Century 21 Synergy Realty Inc
3 Gaynor Place
Ottawa, Ontario
Welcome to 3 Gaynor Place, a stunning, fully updated home nestled in the heart of Crystal Beach. This delightful residence boasts 4 cozy bedrooms and 2 modern bathrooms, offering the perfect blend of comfort and style. Located on a short, quiet street, this property is just a stones throw away from the renowned Nepean Sailing Club, making it an ideal retreat for water enthusiasts and outdoor lovers alike. As you step inside, you'll be greeted by an airy and open concept design that is enhanced by high ceilings and abundant natural light. The generously sized living room features beamed cathedral ceilings and a cozy gas fireplace, creating a warm and inviting atmosphere for gatherings or relaxation. Beautiful oak strip hardwood floors grace both the main and second levels, adding a touch of elegance. The modern kitchen is a chef's dream, ensuring an efficient and enjoyable cooking experience. The layout flows seamlessly, making it perfect for entertaining family and friends. Outside, the property shines with a large lot that offers a completely private, serene backyard, surrounded by a mature hedge on three sides for ultimate seclusion. This outdoor oasis is perfect for summer barbecues or lazy afternoons spent in tranquillity. Located in a vibrant neighbourhood with an abundance of activities nearby, 3 Gaynor Place is not just a home but a lifestyle choice. Explore the charming Andrew Haydon Park, enjoy endless opportunities for walking, cycling and paddling, or partake in the exciting events hosted at the Nepean Sailing Club. Close to great shopping, schools and a short commute to the DND campus. Don't miss this incredible opportunity to own a beautifully updated home in one of Ottawa's most sought-after communities! Schedule your private tour today and discover all that this enchanting property has to offer. (id:49269)
Century 21 Synergy Realty Inc
1127 Dalton Lane
Central Frontenac (Frontenac Centre), Ontario
Looking to spend your summer at the Lake? This stunning 3.7 acre waterfront parcel on beautiful Cole Lake offers a perfect mix of rustic charm and untapped potential.. A solid 60' x 40' barn already stands on site - imagine transforming it into a modern open-concept home with soaring ceilings and panoramic lake views. Or keep it as a classic barn or boathouse, and build your dream home elsewhere on the spacious lot. Great swimming and fishing....the bass are waiting for you. Whether you are a visionary builder, an outdoor enthusiast, or just someone looking for a quiet place to escape, this rare property on Cole Lake is your blank canvas. Please allow 24 hours irrevocable on all offers. (id:49269)
Exp Realty
30 - 22701 Adelaide Road
Strathroy-Caradoc (Mount Brydges), Ontario
Discover the charm of Mount Brydges with Turner Homes' stunning new build, The Montana. This elegant home features 2,260 sq. ft. of thoughtfully designed space and a classic facade that beautifully combines stone, brick, and vinyl. Experience timeless style and modern comfort in one perfect package. The paver stone driveway leads to a stunning two-story home with three bedrooms and three bathrooms, offering ample space for a growing family. The main floor is designed with an open-concept layout that creates an airy and bright atmosphere, and the beautiful hardwood flooring throughout adds warmth and sophistication. The office on the main floor provides extra space tailored to your needs.The kitchen, equipped with modern finishes, quartz countertops, ample cupboard space, and a large island, is perfect for culinary creations and entertaining guests. The living room features an elegant fireplace that serves as the focal point of the space, perfect for family gatherings and late-night conversations. Upstairs, the three generous bedrooms offer a private sanctuary for each member of the family. The grand primary bedroom includes a spa-like 5-piece ensuite and an extra-large walk-in closet.The finished lower level adds even more living space, complete with a bonus room and a three-piece bathroom, offering flexibility for a home office, guest suite, or additional recreational space.Located just 20 minutes from London, this property is ideal for families wanting to experience small-town living while still being close to the amenities of a big city. Right next door to this subdivision, you will also find the local hockey arena, parks, baseball diamonds, walking trails, and more! Whether you're a young family looking for a spacious home to grow into or an established family searching for your dream abode, this stunning property offers everything you need and more. Don't miss out on this amazing opportunity! (id:49269)
The Realty Firm Inc.
16 Terrance Drive
Markham (Box Grove), Ontario
Fully Upgraded Executive Home | Finished Basement | South of Hwy 407 | Prime Location| Welcome to this feature-packed, beautifully upgraded home located south of Hwy 407 and 14th Ave, just steps from Steeles Ave, close to Costco, grocery stores, places of worship, Remington Golf Club, and tucked into a quiet, family-friendly neighbourhood backing onto serene green space. Every corner of this home has been enhanced with quality upgrades: maple hardwood floors, oak stairs throughout, solid plywood subfloor, flat ceilings with crown and coffered details, pot lights inside and out, and 17-ft showpiece chandeliers. The family room features a cozy gas fireplace, while the BOSE built-in surround system sets the tone for elevated entertainment. The chefs kitchen impresses with granite countertops, ceiling-height cabinets with crown moulding, gas stove, decorative glass finishes, and California shutters overlooking the backyard. A front enclosed office, His & Her closets and sinks in the master bedroom, and laundry on the top and basement floors provide comfort and functionality. The finished basement offers a separate builder-grade entrance, second kitchen, ensuite laundry, large windows, a dedicated prayer room, and a cold room. Exterior upgrades include a full stone front, double-door entry, new garage doors, stamped concrete driveway, front porch with iron pickets, custom back deck with skirting, and security camera with 180 views. Cherry & pear trees also grace the backyard. Additional features: metal roof (2020, lifetime warranty), HVAC (2023), heat pump (2024), R65 attic insulation, central + sweep vacuum, and bathrooms for every bedroom. With parking for up to 6 cars and surrounded by top-tier amenities, this home checks every box. A must-see! (id:49269)
Revel Realty Inc.
157 Warren Avenue
Oshawa (Mclaughlin), Ontario
Set in a mature neighborhood, this lovely home offers character and light! You are first met with a spacious parking area, enclosed front porch provides the utmost convenience when returning home with kids, groceries, pets etc! Step inside to a bright, freshly painted interior and large windows throughout offering loads of natural light! With new flooring throughout, updated light fixtures and more this could be the perfect spot to call home! Cozy livingroom with large picture window, formal dining room large enough for family gatherings and a bright, eat-in kitchen welcome you! This level offers a convenient powder room just inside the separate entrance to the back yard, and a rarely found main floor bedroom! The upper level offers 2 more generously sized bedrooms with good closet space and a fully updated, 4 pc bath! In the basement you will find a large, finished rec room, great for movie nights, relaxing, kids area, hobbies or whatever you need! Tons of storage downstairs, large utility/laundry room, 3 pc wet bath and cold cellar are all here! In-law suite potential! 200 amp electrical, forced air gas furnace and updated plumbing throughout! Not to forget the detached 1.5 car garage, complete with hydro and auto door opener!! Spacious, private backyard with large patio area to enjoy warm summer days! This home has everything you need, while still offering you opportunities to make it your own!!! (id:49269)
Kic Realty
211 James Street
Oshawa (Central), Ontario
Welcome to this charming four-bedroom, one-bathroom detached home in central Oshawa. This home features a spacious backyard with a rear deck, perfect for entertaining. Inside, you'll find an eat-in kitchen with a walkout to the back deck and a fenced-in yard. Laminate flooring throughout most of the house ensures easy cleaning and maintenance. You'll also appreciate the fully waterproofed basement, which comes with a lifetime transferable warranty providing peace of mind for years to come. The large, unfinished basement with a separate entrance offers great investment potential. Freshly painted and located on a quiet street, this home is perfect for first-time homebuyers or investors. Conveniently located near public transit and shopping. Don't miss out on this fantastic opportunity! (id:49269)
RE/MAX Impact Realty
74 Pinelands Avenue
Hamilton (Lakeshore), Ontario
This is what you are looking for! Nicely upgraded and well maintained home featuring upgraded laminated floor on main level, Renovated kitchen with stainless steel appliances, new 2pc bath on upper level roughed in for a shower, Access to a private Community beach just steps away, poured concrete covered patio feature, Separate detached garage/workshop. HUGE 285 ft deep lot, Pride of ownership abounds. Within Walking Distance To Hamilton Conservation Area That Features Confederation Beach Park, Wild Waterworks, Volleyball, Tennis Courts, Hamilton Bike Trails, 10 Minutes From The New Go Station & 30 Minutes To The Heart Of Wine District (id:49269)
Ipro Realty Ltd.
92 Margaret Avenue N
Waterloo, Ontario
Fabulous 4 bedroom home with IN-GROUND POOL and HUGE PRIVATE TREED LOT! Vacation in your own backyard this summer right in the desirable Lincoln Heights neighbourhood! Meticulously maintained house and lot with 20X40 ft salt water pool and full mature trees! Yards like this don't come up often! Updated multi-level deck with dining and seating area, as well as gas line for barbeque. Pool parties will be at your place! So much privacy, plus lots of room for your kids and pets to play. Bright living room with gorgeous fireplace feature wall. Updated kitchen with lots of cabinets, granite countertops, and undermount double sink. You'll love the large kitchen island with space to eat, work, and socialize. Gorgeous sunroom addition with vaulted ceiling, large span of windows, and cozy gas stove. Relax and enjoy the view! Upstairs features 4 spacious bedrooms with lots of storage. Lots of updates, while maintaining so much charm and character! And save on heating bills - new heat pump, A/C and triple pain windows in 2023! Main bath features glass shower, heated floors, & large jetted soaker tub--a spa experience at home. Lower level mudroom convenient for kids, pets, and general family traffic. Downstairs bathroom has a shower right off the pool entrance-- rinse off after a swim, or use the hand held attachment to easily clean up Fido before he tracks mud through the house! Finished basement has a great rec room for teens to have their own space - or work from home away from the hustle. Basement has 3 additional storage areas. Garage is long--enough room to store bikes and tools in addition to the car! Amazing location: close to schools (incl. Ecole L'Harmonie French school, and Ecole Mere-Elisabeth-Bruyere), parks, walking & bike trails, Moses Springer Community Centre. Walkable to shopping, Uptown Waterloo & Bridgeport Plaza. Easy expressway access too! This home has it all--just move in! (id:49269)
RE/MAX Twin City Realty Inc.
710 - 190 Manitoba Street
Toronto (Mimico), Ontario
This is THE ONE! Fully renovated 2-bed 2-bath condo offering luxury living in one of Etobicokes most desirable communities. An open-concept layout showcases high-end finishes, including wide-plank flooring, designer lighting & a stunning modern aesthetic--every detail carefully curated. Upon entry expect to be wowed by the chef-inspired GE Café kitchen that blends style & performance featuring a Matte White appliance suite with SmartHQ connectivity, including French Door Refrigerator, Air Fry Microwave, Smart Dishwasher & True European Convection Range, all with smart control & voice activation. The continuous monolithic kitchen floor tiles flow through the foyer into the main bathroom & meets a precision envelope-cut shower base before continuing up the spa-inspired shower wall, creating a dramatic vertical effect. The stunning vanity with quartz countertop serves as a statement piece to complete this gorgeous bathroom; not to mention the sleek shower offering ultimate relaxation with top of the line brushed brass fixtures. The primary bedroom comfortably fits a king sized bed & boasts an extra-wide armoire with mirrored, soft-closing sliding doors & automatic interior lighting. A 4-piece ensuite that is sure to impress features contrasting porcelain slabs that are bold and chic! The 2nd bedroom is a versatile space, ideal for guests, child's room or stylish home office. Additionally the spacious laundry closet houses a GE Profile 2-in-1 washer/dryer with smart technology & storage space for added convenience.Located in a beautifully maintained building with only 104 units, this condo offers an intimate, community-oriented feel. 24-hour gated security adds peace of mind, making it a great fit for young families, solo professionals, or downsizers. Enjoy living minutes to Mimico GO station, Gardiner Expressway & Queensway making commuting a breeze. Plus, you're a short stroll to the lake & Humber Bay Park. This is more than just a condo, it's a lifestyle upgrade! (id:49269)
Exit Realty True North
425 - 412 Silver Maple Road E
Oakville (Jm Joshua Meadows), Ontario
A brand new marvelous open concept designed 9' height suite with 1 Spacious, bright bedroom and generous closet space, East View, Private Balcony, features a sleek kitchen with quartz countertops and stainless steel appliances. Private underground parking locker and elevator. Elevate your lifestyle with exceptional building amenities, including a concierge, rooftop terrace, dining and party room, fitness and yoga studio, and pet grooming room. "Commuters will appreciate the exceptional accessibility of this location, with immediate access to Hwy 403, 407 & QEW, and the GO Train. Residents also benefit from the proximity to Oakville Trafalgar Hospital, Sheridan College, top-rated schools, and an array of shopping, dining, and parkland." (id:49269)
Ipro Realty Ltd.
2483 Sunnyhurst Close
Oakville (Ro River Oaks), Ontario
Nestled on a small quiet crescent next to a beautiful park this large home in River Oaks with a pool sized lot is the perfect location. Sunny North West/South East exposure. With 5 bedrooms, 3 full bathrooms plus a powder room spread across 3 stories, this home has 3,118 square feet of comfortable living space just a short walk to great schools, parks, trails and more. Spacious living room and separate formal dining room with kitchen access through a handy Butlers Pantry. Updated eat-in kitchen with sleek quartz countertops, built-in beverage station with fridge and additional storage, stainless steel appliances and walk-out from breakfast area to the deck, yard and hot tub. Kitchen opens to the pleasant family room with 2-sided gas fireplace, beautiful hard wood floors and access to the laundry room with another walk-out to the yard. 2nd level with 4 spacious bedrooms including primary suite with 5 piece ensuite bathroom and walk-in closet! The third floor boasts 1 bedroom and a 4pc bath - perfect as a nanny/in-law/teen suite retreat! Plus a large loft area with full bar with dishwasher, fridge and sink; great for entertaining. The fully finished basement features a large rec room, 3 piece bathroom another 2 bedrooms and plenty of storage spaces. All the 'big ticket' items such as roof, furnace & A/C have been updated! Easy access to shopping, 2 recreation centres, restaurants, transit, major highways and so much more! You will LOVE this great family home! **EXTRAS** Fisher Paykal Fridge, 2 dishwashers, 2 bar fridges, gas stove, washer and dryer, garage door opener, window coverings, electrical light fixtures, hot tub (id:49269)
Royal LePage Real Estate Services Ltd.
3204 - 430 Square One Drive
Mississauga (City Centre), Ontario
Welcome to Avia 1. Brand new never lived One Bedroom Features Laminate Flooring Throughout. Modern Kitchen with Modern Appliances. Open Concept Living /Dining walk out to a large Balcony with breathtaking views of the city including one parking & one locker. Building offers world-class amenities Sun Terrace, BBQ and Dining, Outdoor Lounge, Kids Outdoor Play Area, Exercise Room, Yoga Studio & much more. Location offers easy access to premier shopping, dining, and entertainment, including Square One Shopping Centre, Living Arts Centre, Sheridan College, Whole Foods, Crate and Barrel, Celebration Square, Central Library, YMCA & so much more. Short drive to access HWY 403, 401 & QEW & steps to access Mississauga Transit. (id:49269)
Homelife Top Star Realty Inc.
228 Jessica Crescent Unit# A
Kitchener, Ontario
Stylish One-Bedroom Stacked Townhouse in a Prime Location! Welcome to this beautifully maintained one-bedroom stacked townhouse offering a smart, functional layout with 750 sq ft of carpet-free living space. This bright and inviting unit features brand-new laminate flooring (installed in 2025), an open-concept living room and kitchen, and large windows that fill the space with natural light. The modern white kitchen boasts ample counter space, an island with a breakfast bar, and stainless steel appliances—perfect for cooking and entertaining. The spacious primary bedroom includes generous closet space and easy access to a 4-piece bathroom with a newly installed vanity (2025). Additional storage is conveniently located under the staircase. Step outside to enjoy your private patio, ideal for relaxing or summer BBQs. Located within walking distance to Longo’s, Shoppers Drug Mart, Tim Hortons, restaurants, parks, sport complex, scenic trails and the Huron Conservation Area. You’ll also love the quick access to Conestoga College, Highway 401, and more! (id:49269)
RE/MAX Twin City Realty Inc.
21 - 4801 Steeles Avenue W
Toronto (Humber Summit), Ontario
Excellent Professional Office Unit at Prime Location in Toronto !! There are 4 Offices, Large Board Room, Meeting Room, Kitchenette, 2 Washrooms, 16ft Ceiling, Sprinklers, Lots of Common Parking. Suitable for Various Offices Uses as; Doctors, Lawyers, Mortgage, Insurance, Real Estate, Immigration, Accounting, Travel Agency or any other Business Office Use. Very Convenient location in High Demand Area of North York near all Major Hwys; 400, 407 & 401 & all other Amenities. Spacious 1250 Sqft unit has Approx 250 Sqft Mezzanine, not included in the Total Area and can be Used for Additional Storage. Located in a Commercial/Retail/Office Plaza where many Businesses/Offices are running; Dental Office, Accountant, Restaurant, Law Office, Travel Agency, Electrical Repair, Engineering Business & more.... (id:49269)
Century 21 People's Choice Realty Inc.
309 - 2375 Bronte Road
Oakville (Wm Westmount), Ontario
Step Into Comfort And Style With This Bright And Spacious One Bedroom, One Bathroom Condo Offering 739 Square Feet Of Thoughtfully Designed Living Space. With The Oversized Windows, 9-foot Ceilings And An Open-Concept Layout, This Home Feels Airy And Inviting From The Moment You Walk In.The Modern Kitchen Features Stylish Stainless Steel Appliances, Granite Countertops, Double Sinks, And Flows Seamlessly Into The Open Living And Dining Area - Perfect For Both Everyday Living And Entertaining. Walk-Out To Your Private 200 Square Foot Balcony, Ideal For Morning Coffee, Dining Al-Fresco Or Evening Relaxation. The Sun-Filled Bedroom Boasts A Functional Layout and Generous Walk-In Closet. The Bathroom Offers Stylish Finishes and Functionality With Updated Fixtures. Enjoy The Convenience Of In-Suite Laundry, An Entryway Closet, Large Linen Closet/Pantry, And A Spacious Private Locker For Extra Storage. Included With This Unit Are A One-Car Garage And An Additional Outdoor Parking Space - A Rare Find adding Incredible Value And Convenience! Located Close To The Oakville Trafalgar Hospital, Access To 403/407 and Several Amenities, This Condo Checks All The Boxes For Modern, Convenient and Low-Maintenance Living. An Ideal Unit That Suits Several Lifestyles Including First Time Buyers, Downsizers, Investors Plus! Don't Miss This Fantastic Opportunity! (id:49269)
Sutton Group - Summit Realty Inc.
768 Shaw Street
Toronto (Dovercourt-Wallace Emerson-Junction), Ontario
Welcome to 768 Shaw St, a charming 2.5-storey Edwardian gem in the heart of dynamic Christie Pits. This delightful home greets you w/ a lush perennial garden, fragrant lilac tree & welcoming front porch perfect for savoring Saturday morning coffee or watching the world go by on a summer's eve! Inside, sunny maple hardwood, original wood staircase & banister, stained glass, & lovingly restored wide baseboards add warmth & character throughout. The cozy main floor living room, anchored by a gorgeous fireplace, flows into a bright, modern dining room & oversized eat-in kitchen featuring Caesarstone counters, quality appliances, stainless steel island & walk-out to a private garden framed by 2 mature cherry trees--the literal cherry on top! Upstairs, you'll find 4 airy bedrooms across the 2nd & 3rd floors, plus a 5th bedroom in the finished basement--ideal for guests or extended family. The home features 2 full 4-pc baths (2nd floor & basement). You'll love the original limestone walls in the lower level & want to cozy up in the rec room to watch your fave shows. A dedicated laundry area completes the basement. Tons of storage can be found throughout the home thanks to numerous closets. There's even a hidden spot out front for garbage & recycling bins! With its versatile layout, the property works beautifully as a single-family home or could be easily converted into 2 generous suites--ideal for multi-gen living or healthy rental income. Exciting potential to expand the 3rd floor by adding another room and/or a rooftop deck--imagine the possibilities! The location couldn't be more ideal--just steps to Bloor St's restos & shops, Ossington & Christie TTC stations, bike lanes, Christie Pits & Bickford Parks (pools, skating, basketball, dog park, movie nights & AAA Toronto Maple Leafs baseball!). With Mirvish Village, Residences at Dupont & Shaw, Galleria on the Park all coming soon, now's the time to invest in this truly special home in a thriving community--don't miss out! (id:49269)
Sage Real Estate Limited
1 - 660 Oxford Road
Burlington (Roseland), Ontario
Welcome to this beautifully upgraded end-unit townhome in the heart of Burlington! This move-in-ready home boasts a fully upgraded interior, including a brand-new A/C (2024) and new windows (2024) for comfort and efficiency. The bright, finished basement offers versatile living space, while the composite deck in the private backyard is perfect for relaxing or entertaining.Situated in an unbeatable location, youre within walking distance to Burlington Centre (Mall), Rosedale Plaza, Farm Boy, and many more convenient amenities. Families will love the proximity to top-rated schools, parks, and easy access to the GO Station for seamless commuting.Dont miss your chance to own this exceptional property in a sought-after neighbourhoodideal for first-time buyers, downsizers, or investors alike! (id:49269)
Royal LePage Real Estate Services Ltd.
600 North Service Road Unit# 213
Stoney Creek, Ontario
Welcome to your dream home! This bright and airy open-concept modern 1-bedroom open-concept apartment in a stunning 2-year-old building with lake views! Located on the 2nd floor, this bright unit features a spacious living/dining area, a sleek kitchen, ensuite laundry, and a private balcony to enjoy the scenic surroundings. The building offers incredible amenities, including a rooftop patio with BBQs, a party room, a meeting room, and a pet wash station. You’ll also have access to a prime surface-level parking spot and a secure locker for extra storage. Perfectly designed for comfort and convenience, this home is ideal for anyone seeking modern living with added luxuries. Schedule your viewing today and experience all this space has to offer! (id:49269)
Homelife Miracle Realty Ltd
45 Clover Crescent
Wasaga Beach, Ontario
Lovely end unit bungalow in Wasaga Meadows community. Enjoy your coffee on your covered front porch! This open concept home is 1263 sq.ft, with two good sized bedrooms and two baths. The kitchen has a ton of cupboards and stainless appliances, including a micro/exhaust. A large island offers extra storage and a great spot to hang out and read the paper or enjoy a meal! The living room offers vaulted ceilings, pot lights and a big patio door walkout to a large concrete patio backing onto trees for extra privacy! There's a natural gas hookup for your BBQ too! The warm & spacious carpeted primary bedroom boasts a generous walk-in closet and a 3 pc ensuite bath with upgraded seated shower w/glass door. The 2nd bedroom is at the front with a big window offering lots of natural light, carpeted floors keep your cozy for those winter nights! There's a main floor laundry with storage and a full 4 pc main bath. There are 3 Solatubes offering natural light in the dining room and both bathrooms. The garage access is off the front hall, with a garage door opener and remote and lots of upper storage space! The 55+ Parkbridge community provides a beautifully planned neighbourhood with a welcoming environment with lots of amenities and activities for residents. Tons of recreation close by with new Community Centre with arena, two schools and recreation offerings! Close to the beath, shopping, entertainment and the river! (id:49269)
Ipro Realty Ltd.
39 Beck Street
Wasaga Beach, Ontario
Welcome to 36 Beck Street in Wasaga Beach! Recently renovated and perfectly located just steps from Beach Area 1, this cottage is connected to municipal services and features central air conditioning. Situated on a generous 50x125 ft lot, the property includes a basement and offers 3 bedrooms and 1 bathroom. A convenient carport is also included. Great as an investment property, family cottage or all year round living. (id:49269)
RE/MAX Professionals Inc.
63 Beck Street
Wasaga Beach, Ontario
63 Beck St, Wasaga Beach Where Opportunity Awaits! This multi-unit property is ideal for investors or large families, offering incredible potential in a prime location just minutes from Wasaga Beach Area 1 boardwalk, restaurants, shopping and much more. Currently operating as a seasonal cottage court business with95% occupancy during the summer months and a steady income stream throughout the winter. The property includes three separate units: Unit 1: 3 bedrooms, 1 bathroom Unit 2: 2 bedrooms, 1 bathroom Unit 3: 3 bedrooms, 1 bathroom With a strong rental history on Airbnb, this property attracts consistent short-term guests and maximizes your earnings. It also holds potential for long-term rental income. Estimated annual income exceeds $70,000.The front unit could be converted into a storefront or repurposed for other business ventures. Don't miss out on this incredible investment opportunity! (id:49269)
RE/MAX Professionals Inc.
5102 - 5 Buttermill Avenue
Vaughan (Vaughan Corporate Centre), Ontario
Stunning Views From This Gorgeous, Bright 3 Bedroom, 2 Bathroom Corner Unit on 51st Floor at Transit City Condos! One Parking Included. Unbeatable Location Within Few Mins Walk to Vaughan TTC Station. Luxurious Unit Featuring Floor To Ceiling Windows, Modern Kitchen w/Built-in Kitchen Appliances and Quartz Counter. Modern Laminate Flooring Throughout. Primary Bedroom w/Ensuite Bathroom. Upgraded Bathrooms w/Quartz Counter and Glass Shower. Convenient In-Suite Laundry Quick Access to Hwy 400, 407, Shops, Restaurants, York University and More. Tenant Responsible for Utility Bills. (id:49269)
Right At Home Realty
37 Giotto Crescent
Vaughan (Maple), Ontario
FIRST AND SECOND FLOORS BEING OFFERED FOR LEASE. Located on a quiet cul-de-sac, this stunning 2,300 sqft home offers the perfect blend of elegance and comfort, making it the ideal retreat for you and your family. The open-concept design allows for seamless flow between the living areas, creating an inviting atmosphere. Enjoy the large eat-in kitchen connected to the oversized deck overlooking a ravine, or relax in the cozy family room with its gas fireplace. With four spacious bedrooms, one 4-piece and one 5-piece bathrooms on the second floor, there is plenty of room for everyone to enjoy their own space! The primary bedroom features two walk-in closets and the aforementioned 5-piece Ensuite with separate tub and shower stall and a bidet, while one of the other bedrooms has a walk-in closet. The property has no sidewalk, allowing for four cars to be parked on the driveway (and an additional 2 cars inside the garage). The house is a short distance to Vaughan Mills Mall, Canada's Wonderland, the Vaughan Cortellucci Hospital, many schools and parks, and access to HWY 400. Tenant/s will be responsible for 70% of the cost of utilities. (id:49269)
Royal LePage Your Community Realty
922 Ernest Cousins Circle
Newmarket (Stonehaven-Wyndham), Ontario
. (id:49269)
Goldenway Real Estate Ltd.
58 Calera Crescent
Vaughan (Sonoma Heights), Ontario
A rare opportunity to own a truly unique home in prestigious Sonoma Heights. *3700 sq ft of finished living space. Situated on a premium corner lot, surrounded by mature trees and enhanced by hundreds of thousands spent on custom landscaping, this property offers an estate-like setting with unmatched privacy and nature at every turn. It feels more like a private retreat than a typical home in a subdivision. This original-owner residence features a custom-extended floor plan with an additional 3 feet in length and added oversized windows throughout, creating an expansive, sun-filled interior. Inside, enjoy soaring ceilings, pot lights, a formal dining area, and a main floor executive office for work, ideal for professionals or those working from home. The open-concept kitchen overlooks a fully landscaped backyard oasis featuring flagstone patios, walkways, lush greenery, and a hydro-equipped garden shed. Car enthusiasts will appreciate the heated garage complete with porcelain tile flooring, oversized doors, custom storage, and hoist-ready ceiling height. Interior garage access and a shared laundry space connect to three distinct living areas. The private loft suite offers its own kitchen, bedroom, bathroom, and living room. The main residence features three bedrooms (easily converted to four), including a spacious primary bedroom retreat with a luxurious five-piece ensuite and a massive walk-in closet. The finished lower level includes two additional bedrooms, a newly updated bathroom, a full kitchen, and a bright, open-concept family room. This is like owning three homes in one, with three full kitchens, three separate living spaces, private entrances, and flexible layouts perfectly suited for multi-generational living, or extended guest accommodations. Extra storage is found throughout the home. Thoughtfully upgraded and meticulously maintained, this property is ideal for large families or discerning buyers seeking space, privacy, and luxury without compromise. (id:49269)
Real Broker Ontario Ltd.
109 Lisa Crescent
Vaughan (Crestwood-Springfarm-Yorkhill), Ontario
Welcome to 109 Lisa Crescent A Rare Opportunity in the Heart of Thornhill Nestled on one of Thornhill's most treasured parks, and lovingly owned by the original family, this 4-bedroom, 3-bath family home is all about location and lifestyle. Surrounded by vibrant community spirit, top-tier schools, shopping centres, and synagogues, this is a place where convenience meets connection. Featuring a sunken living room, elegant dining area, family-sized eat-in kitchen, and four inviting bedrooms, the home offers a warm canvas for your vision. Whether you're an investor, builder, or family ready to customized renovate over time this is a chance to plant roots in a truly unbeatable setting. (id:49269)
Property.ca Inc.
119 Elm Tree Road
Kawartha Lakes (Mariposa), Ontario
Experience Serene Country Living In This Charming Home. This 3 Bedroom Bungalow Features Open Concept Kitchen/Dining Room, Modern Upgraded Kitchen, Plenty Of Natural Light. Walk Out From Front Foyer or Side Carport Area. Stunning Upgraded Bathroom With Double Sinks. Primary Suite With Walk Out TO Deck. Lower Level Is Finished With Additional Room, Utility Area, Finished Rec Room & Walk Up Stairs To Outside. The Home Boasts A Clean, Well-Maintained Interior With A Spacious Backyard Backing Onto Picturesque Farmland. Enclosed Outdoor Area Off The Car Port For Storage. Enjoy Proximity Of A Park Across The Street, Convenience Store, And Short Drive To The Lake/Beach. Roof 2014, Furnace & AC 2019. Don't Miss The Opportunity To Make This Bright And Inviting Property Your Own. Move-in Ready and Waiting For You To Unpack And Enjoy! (id:49269)
Revel Realty Inc.
2634 Armour Crescent
Burlington, Ontario
Welcome to 2634 Armour Crescent - your perfect chance to break free from condo living and step into a spacious, move-in-ready home in Burlington’s desirable Millcroft neighbourhood. This turn-key gem is ideal for first-time buyers or anyone looking to upsize, offering over 2,600 sqft of living space, 3 generous bedrooms, 3.5 bathrooms, a fully finished basement, and a large outdoor space that’s just begging for summer BBQs. Tucked away on a dreamy crescent, this freehold home gives you the peace and quiet you crave, with the convenience you need just minutes from top-rated schools, shopping, major highways, and the Millcroft Golf Club. Whether you’re soaking up the rays in the sizeable backyard, hosting a dinner party, or relaxing downstairs, this home checks every box. Don’t miss your chance to land in one of Burlington’s most sought after communities. (id:49269)
RE/MAX Escarpment Realty Inc.
30 Notley Place
Toronto (O'connor-Parkview), Ontario
Tucked away on a quiet, dead-end street in the heart of East York is a stunning all-brick residence that seamlessly blends refined elegance with everyday comfort. Offering nearly 4,000 square feet of thoughtfully designed living space, this home is an entertainers dream and a serene family retreat all in one. Step inside to a bright and spacious main floor featuring a formal living and dining room perfect for hosting. The rear of the home is where it truly shines, a spectacular open-concept family space with a wall of windows overlooking a breathtaking Japanese-inspired backyard. The family room includes custom built-in cabinetry, gas fireplace, designer wall coverings, integrated speakers, and a walk-out to the rear deck. Sharing this space is a chefs kitchen with a massive island, gas range, built-in wine/beverage fridge, and an eat-in area ideal for casual meals and busy mornings. Upstairs, you'll find 4 spacious bedrooms, each with its own ensuite bathroom. The primary retreat spans the full width of the rear of the home and includes a large dressing room and a spa-like ensuite featuring double sinks, a glass-enclosed shower, Japanese toilet, and a luxurious soaker tub nestled among the treetops.The bright, fully finished basement offers flexible space with a cozy family/media room, a guest bedroom or private office, and a full home gym complete with mirrored walls and a mounted TV. The professionally landscaped backyard is a showpiece of its own - a multi-level outdoor haven with a large deck (complete with remote-controlled awning glass railings), patio lounge area, new fencing, and thoughtful lighting to extend your enjoyment well into the evening. Additional features include a built-in garage with epoxy flooring direct home access, landscaped front yard with premium finishes, and even a pro-grade basketball net. All of this in a friendly, tight-knit neighbourhood steps from parks, trails, and excellent schools. (id:49269)
Ipro Realty Ltd.


