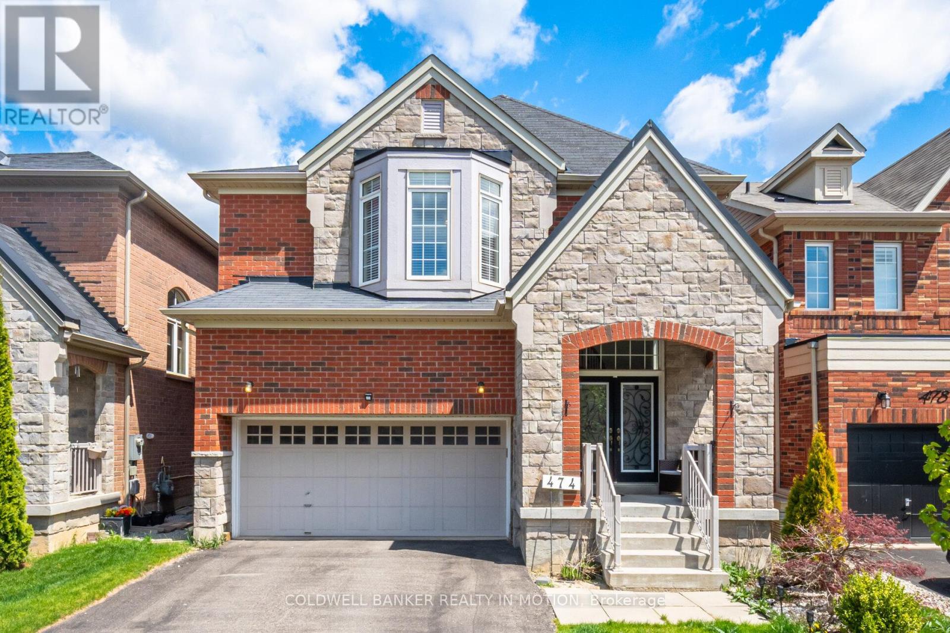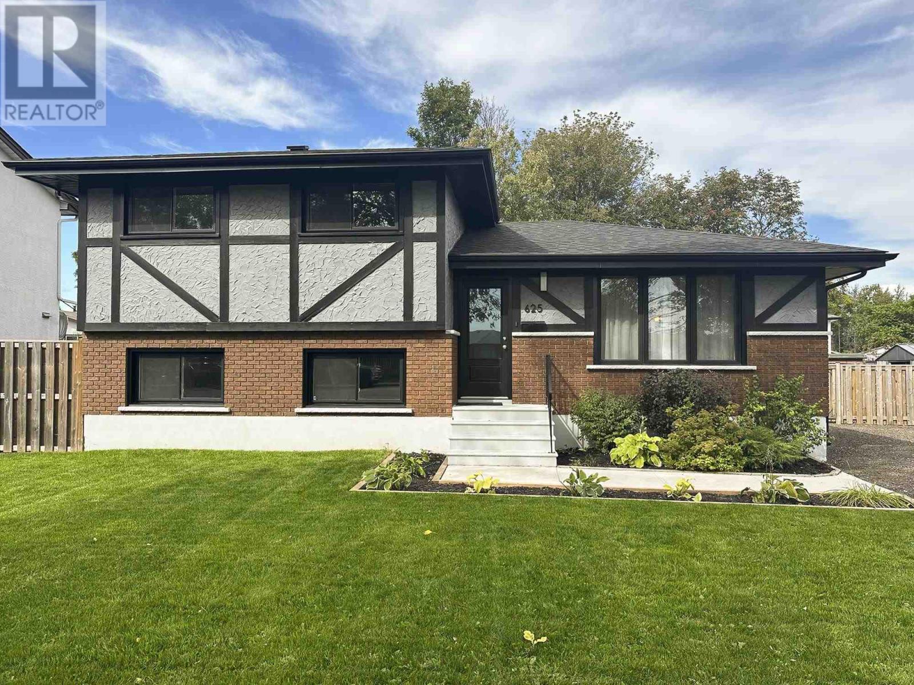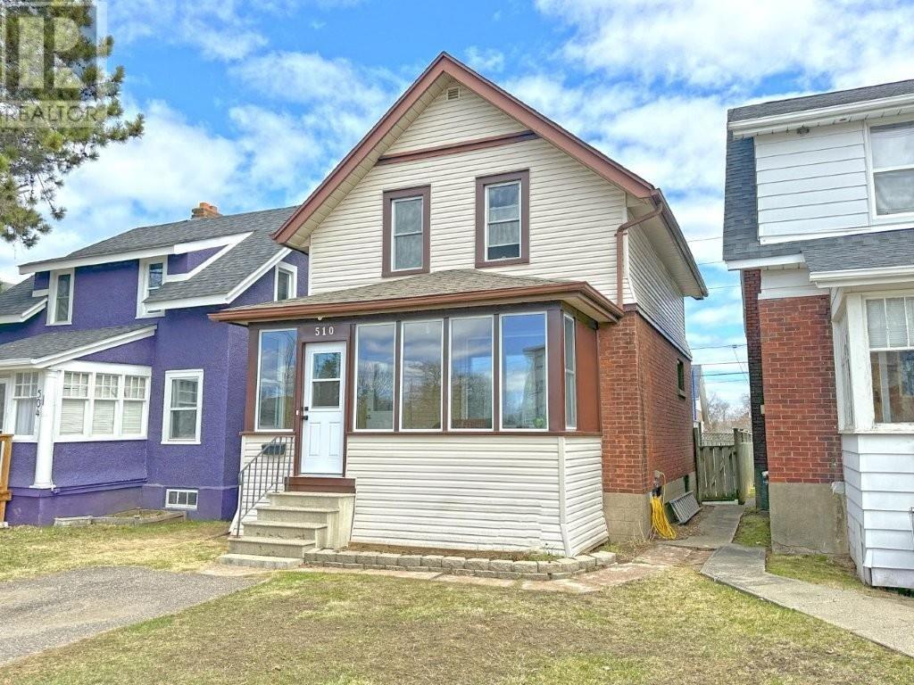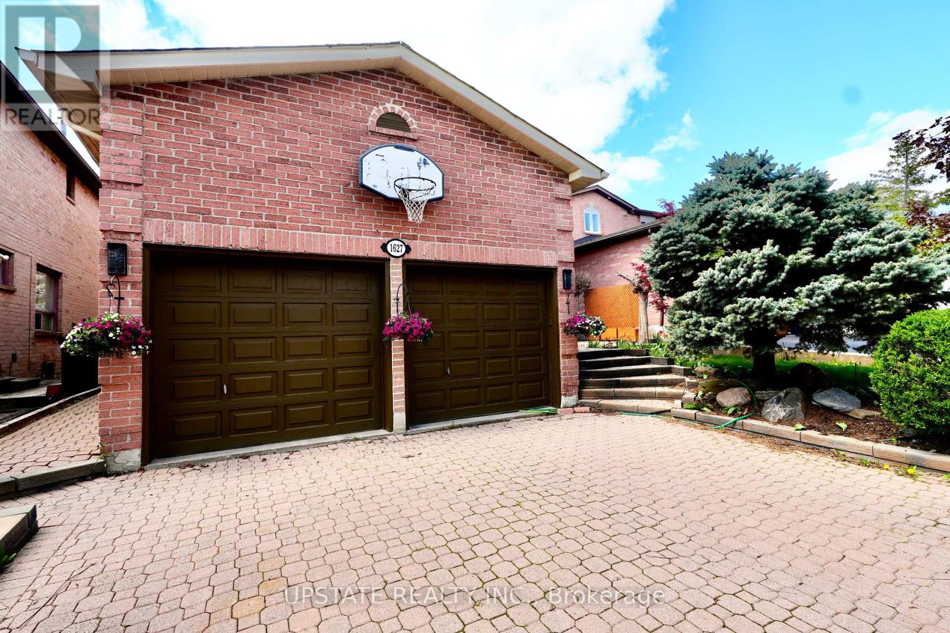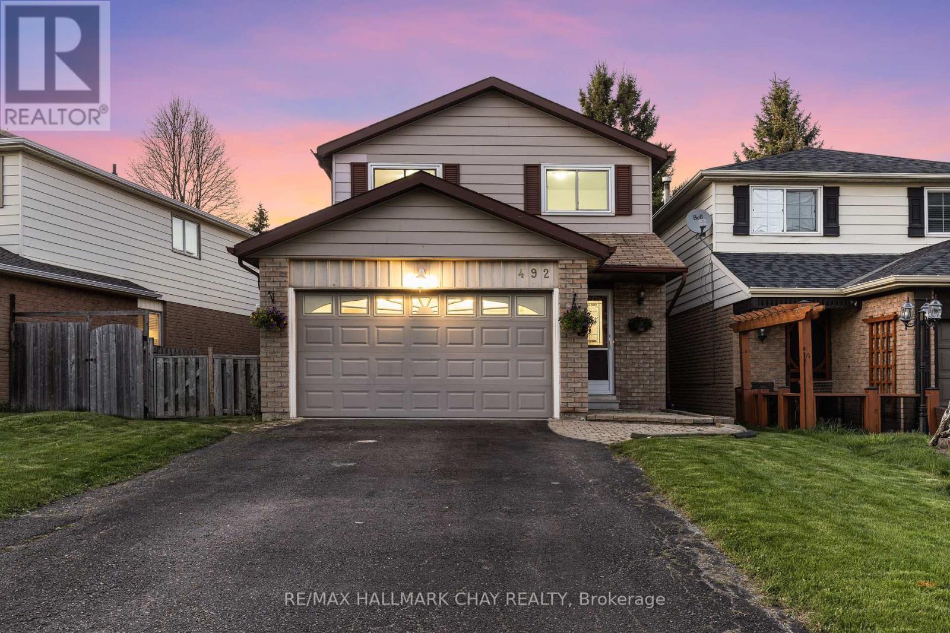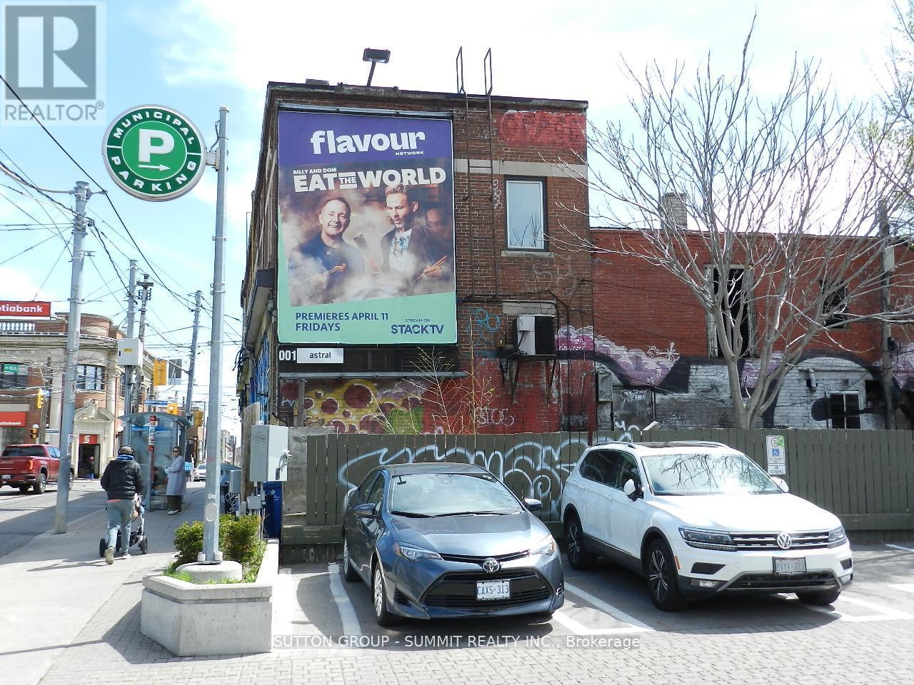474 Cedric Terrace
Milton (Ha Harrison), Ontario
Stunning Detached Double-Car Garage Home, Incredible Milton Neighborhood, 4+1 Bedroom, 4 Bath,Approx. 4,000 Sqft of Living Space, 2,994 sqft Above Grade + Approx.1,000 sqft finished Basment. HardwoodFlooring On Main Floor, Formal Living & Dining Rooms W/Pot Lights, Spacious Family Room W/Fireplace, Open Concept Kitchen & Breakfast Area Features Granite Countertops, S/S Appliances,Walk-Out To Large, Entertainer's Backyard Featuring Stone Interlocking & Gazebo. UpstairsBoasts 4 Spacious Bedrooms Plus A Loft/ Family Room or Office. Specious Primary Bedroom W/5PcSpa-Like Ensuite & Large Walk-In Closet. 2nd Bedroom Features Its Own 4Pc Ensuite & Additionaltow Bedrooms Feature 3Pc Semi-Ensuite. Finished Basement W/5 Bedroom & a huge Rec room. Shortwalk to Schools, Pharmacy, Banks and Restaurants. Under 5 min drive to Recreational facility,Hospital and Shopping. Short drive to Go station, Cineplex, Gyms and Sports Arenas for youractive lifestyle convenience. boasts a ,new carpet in 3rd, 4th bedroom & basement, fresh paintalso,watrer softener. Loft & 5th BR are virtually staged .This property harmonious blend of elegance & comfort! (id:49269)
Coldwell Banker Realty In Motion
331 Ballard Street
Oshawa (Lakeview), Ontario
Charming 1+2 Bedroom Bungalow on a Mature Treed Lot Move-In Ready!Welcome to this delightful and affordable 1+2 bedroom, 2 bathroom bungalow set on a beautifully deep 45x175 ft lot with mature trees offering privacy and natural charm. Ideal for first-time buyers, downsizers, or investors, this freshly painted home boasts updated vinyl siding and newer windows for low-maintenance and curb appeal.Inside, enjoy hardwood flooring in the spacious living room, dining room, and primary bedroom, adding warmth and character throughout the main level. The bright, functional kitchen features brand-new laminate flooring, and the large primary bedroom includes a deep closet for ample storage.The finished lower level offers two additional bedrooms and a second full bathroomperfect for guests, an office, or extra family space. A large enclosed mudroom opens to a massive deck, ideal for outdoor entertaining!The fully fenced backyard is private and expansive, with two utility sheds and plenty of room to garden, relax, or play. Located close to Hwy 401 for commuters and many local amenitiesthis home offers comfort, convenience, and charm in one fantastic package.Don't miss this move-in-ready gem on a stunning lot! (id:49269)
Right At Home Realty
625 Redwood Ave
Thunder Bay, Ontario
New Listing. Impressive move in ready 3/4 bedroom, 3 bath 4 level split on huge fenced lot close to all amenities. Extensively upgraded throughout featuring bright & spacious open concept living area with modern white kitchen, quartz counters and stainless appliances. Master bedroom with walk-in 3pc ensuite. Family rm. Games area & rec room. Note: 1476 sq. ft. 3 levels. (id:49269)
RE/MAX First Choice Realty Ltd.
510 Norah Street S
Thunder Bay, Ontario
This beautifully updated 3-bedroom character home offers the perfect blend of warmth, charm, and modern upgrades. Starting with a welcoming sun porch and featuring an open concept living room, dining room, and kitchen, the space is enhanced by high ceilings and rich hardwood flooring throughout. The stylish kitchen includes granite countertops, a spacious breakfast bar, stainless steel appliances, under-cabinet lighting both above the counters and along the floor, and a pantry for extra storage. The main bathroom was tastefully renovated in 2020, and a second-floor deck provides a quiet spot to unwind. The walk-out lower level adds functionality with a rec room, kitchenette, and updated high-efficiency natural gas furnace and hot water on demand. The main bathroom was tastefully updated in 2020, and a second-floor deck offers a lovely retreat with views. The walk-out lower level includes a spacious rec room, kitchenette area, and updated high-efficiency natural gas furnace and hot water on demand. Outside, enjoy a private backyard designed for entertaining, complete with a beautiful deck, low-maintenance interlocking stone, raised garden beds, and a charming she shed with barn board siding and cozy interior space. A separate storage shed adds functionality. This is truly a must-see home filled with character and modern comfort. A truly special home that combines character and thoughtful updates. Visit www.century21superior.com for more info and pics. (id:49269)
Century 21 Superior Realty Inc.
1627 Logandale Drive
Mississauga (East Credit), Ontario
Located in a highly desirable and in-demand Mississauga neighborhood, this home features two bedrooms with closets and a private separate entrance. The modern kitchen boasts an open-concept design, enhancing both style and functionality. One parking space is included. Ideally positioned, the property is within walking distance to public transit, schools, parks, a community center, shopping plazas, and restaurants. Its also just a short drive to Heart Lake Town Centre and offers convenient access to Highways 401 and 403. (id:49269)
Upstate Realty Inc.
619 Bedi Drive
Woodstock (Woodstock - North), Ontario
This gorgeous detached home combines modern upgrades with exceptional comfort and luxury. It features 4 spacious bedrooms, 3 bathrooms and a double-car garage, located in a peaceful, family-friendly neighborhood. The main floor showcases a beautiful kitchen with quartz countertops, new stainless steel appliances, and a breakfast/dining area. The living room features a stunning fireplace, creating a warm and inviting atmosphere perfect for relaxing or entertaining. On the upper level, the master bedroom offers a luxurious 5-piece ensuite and a walk-in closet, along with three more bedrooms, a second bathroom, and a convenient laundry room. This property is located near Kingsmen Square shopping plaza, and directly facing towards the upcoming Gurudwara Sahib in Woodstock. It offers an ideal location for contemporary living. Don't miss this amazing opportunity! (id:49269)
RE/MAX Excellence Real Estate
126 Farooq Boulevard
Vaughan (Vellore Village), Ontario
End Unit Freehold Townhome with A deep lot. Spacious 4 Bedroom & 4 Bathroom. Approx. 2000 Sq.ft. Nestled in the Prestigious Vellore Village Neighbourhood In The Heart Of Vaughan. A Family-Friendly Community That Exemplifies Luxury Living. South Exposure For Plenty Of Natural Light. 9 Ft Ceilings On The Main Floor. Open Concept Kitchen/Family Rm With Walk-Out Deck & Fireplace. The kitchen Features a Custom Backsplash & Quartz Countertops. Hardwood Floor Through The Main & Upper Level. The Ground Level Continues To Impress With A Walk-In From The Garage, a Large Bedroom with a 3-pc Ensuite Bathroom and A Walk-Out To A Large Backyard. Minutes to Cortellucci Vaughan Hospital, Banks, Shopping Centers, Grocery Stores, Hwy 400 and Canada's Wonderland. No Maintenance Fees.True Freehold Townhome you can't miss! Must See! **EXTRAS** S/S Stove & Rangehood, S/S Fridge, S/S Dishwasher, S/S Stacked Washer + Dryer. All Existing Window Coverings. (id:49269)
First Class Realty Inc.
492 Britannia Avenue
Bradford West Gwillimbury (Bradford), Ontario
**Charming Detached 4-Bed Family Home with Private Backyard and Walk-Out Apartment!** Welcome to your dream home! This stunning detached 4-bedroom residence offers the perfect blend of comfort and versatility, ideal for families or savvy investors. Step inside to discover a bright, airy living space, featuring a well appointed layout that seamlessly connects the living room, dining area, and modern custom renovated kitchen complete with stainless steel appliances and ample storage. Retreat to your spacious master suite with ensuite bath and walk in closet, complemented by three additional generously-sized bedrooms, perfect for kids, guests, or a home office. Rounding out this level is the main 4pc washroom with spectacular skylight - flooding in natural light to the entire room - very unique! But the true gem of this property is the private backyard oasis, oversized walkout deck from the kitchen, perfect for entertaining and enjoying summer barbecues. The walk-out 1-bedroom apartment provides an excellent opportunity for rental income, in-law suite, or guest accommodation, complete with its own kitchen, 3pc bathroom, spacious living room and separate entrance. Additional highlights include a two-car garage, brand new hardwood flooring, and a prime location close to parks, schools, commuter routes and shopping. Don't miss out on this rare opportunity schedule your private tour today and experience the perfect blend of family living and investment potential! ** This is a linked property.** (id:49269)
RE/MAX Hallmark Chay Realty
2109 - 38 Iannuzzi St Street
Toronto (Waterfront Communities), Ontario
Welcome to this stunning Condo At Prime Downtown Toronto Location. 1 Bedroom Unit Large Balcony With Beautiful City And Lake View. Nice Layout. Excellent & Convenient Location At Waterfront Community. Modern Kitchen + B/I Appliances. Steps To Starbucks/Tim Hortons, Walking Distance To Park, Shopping, Grocery, Restaurant, Public Transit, Entertainment District & Lakefront. 1 Underground Parking Included. (id:49269)
Master's Trust Realty Inc.
203 - 577 Gerrard Street E
Toronto (North Riverdale), Ontario
BRAND NEW, NEVER LIVE-IN, LOCATED AT THE CORNER OF GERRARD AND BROADVIEW, BEAUTIFUL STREET AND CITY VIEW. OPEN CONCEPT, CARPET FREE, LARGE BEDROOM WITH ITS OWN BATHROOM; UPGRADED KITCHEN WITH STONE COUNTER-TOP, BACK SPLASH, COIN OPERATED LAUNDRY, WALKING DISTANCE TO TTC, PUBLIC PARKINGS AND FREE STREET PARKING NEARBY, HIGH SPEED INTERNET, WATER, HYDRO, AND GAS INCLUDED, SHOWS EXCELLENT ****(SHARE PUBLIC AREA WITH OTHER TENANTS) (id:49269)
Sutton Group - Summit Realty Inc.
102 - 1200 Main Street E
Milton (De Dempsey), Ontario
Welcome home! This 2 bedroom, 2 1/2 bathroom spacious 2 level stacked townhome is located near the heart of Milton, at Stax on Main. The main floor features a bright family room and open concept dine-in kitchen. The 2pc bath completes the main floor. The tasteful upgrades including quartz countertops, potlights, and laminate flooring throughout in addition to the large windows make it easy for you feel like home, and its 2 levels offers the privacy and feeling of a townhome. The Primary bedroom features a walk-in closet and an upgraded ensuite featuring an frameless glass shower. The spacious second bedroom also benefits from its own 4pc bathroom across the hall, next to the conveniently located laundry. This unit allows you to enjoy the outdoors on your own private outdoor terrace and offers the convenience of parking your car in the underground garage. Maintenance free living-just move in and enjoy! This highly desirable area is close to all the amenities you can ask for; schools, groceries, retail, restaurants, banks, waking distance to the GO station, and entertainment, while offering easy access to HWY 401. (id:49269)
RE/MAX Escarpment Realty Inc.
2973 Seagrass Street
Pickering, Ontario
Welcome to 3 bed, 3 Bath Brand New Luxury Semi-Detached Home in Family-Friendly Greenwood, Pickering. The hardwood flooring runs throughout the main floor. complementing the 9-foot ceilings on the main floor, creating a bright and spacious atmosphere. The open-concept kitchen is designed to impress, featuring quartz countertops, stainless steel appliances, and ample cabinetry perfect for cooking and entertaining. The home also includes 1 indoor and 1 outdoor parking space, ensuring convenience for your family's vehicles and guests. Prime Location: near 407, 401, GO Station, , top-rated schools, parks, and this home offers easy access to everything you need. Move-in ready Ideal for families & investors . Don't miss this incredible opportunity! Schedule your showing today. The tenant may use the basement exclusively for laundry purposes. All other areas of the basement shall remain reserved for the landlords personal storage and are not to be accessed or used by the tenant. Electronic Programmable Thermostat controlling an Energy Stare rated high-efficiency gas furnace .Energy Stare rated Fresh Home Air Exchanger Energy Stare rated exhaust fans R5 Rigid Insulation Sheathing applied to all exterior walls for additional insulation. Triple glaze vinyl thermo pane (with low 'E' argon gas filled) casement windows throughout, for added insulation and reduced noise transfer featuring millions as per plan (to front elevations), complete with screens. All door systems include weather striping. All windows and doors are color coordinated to match exterior color packages. Convenient Kitchen Water Filtration System to reduce the use of plastic bottles. Low flow toilets and Moen WaterSense@ certified faucets and shower heads featured throughout all baths to enhances water conservation. Energy Star@ LED light bulbs to conserve energy. Electric Car Charger Rough-in in garage for future Electric Car charging station. Main and second floor only. Basement is unfinished and locked. (id:49269)
Harvey Kalles Real Estate Ltd.

