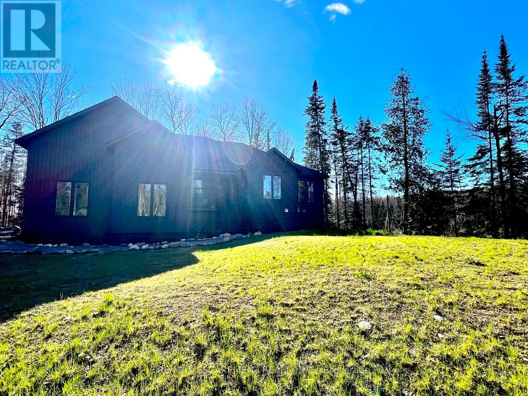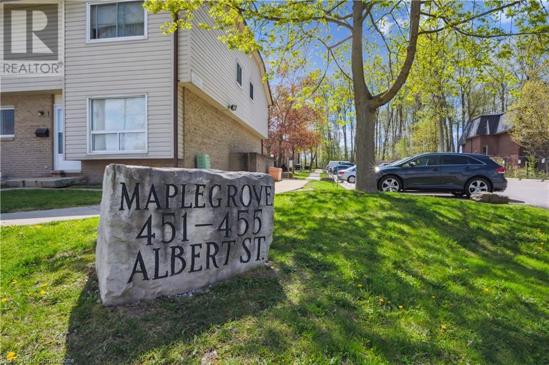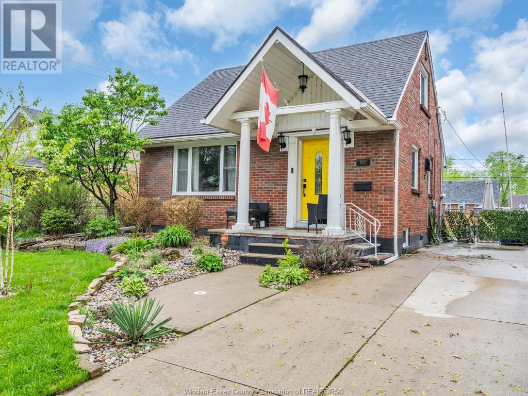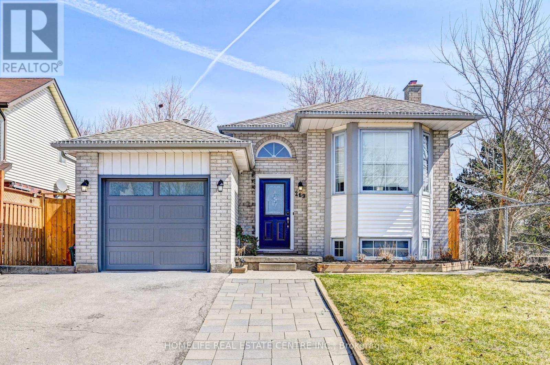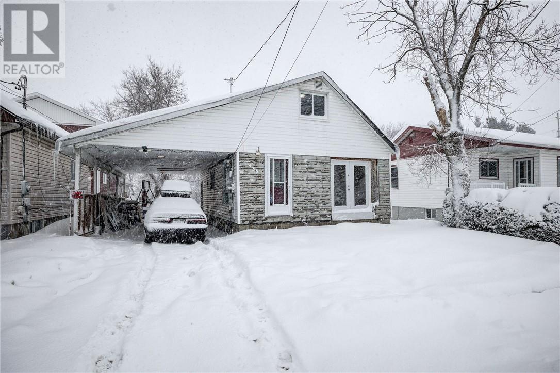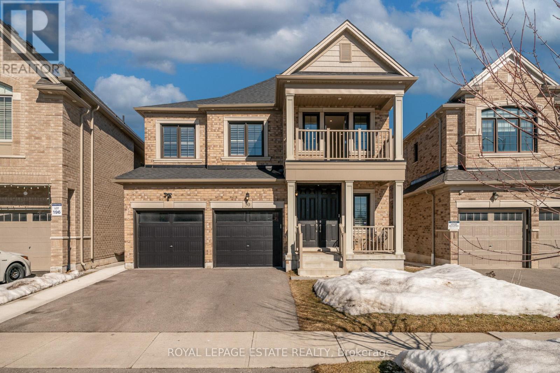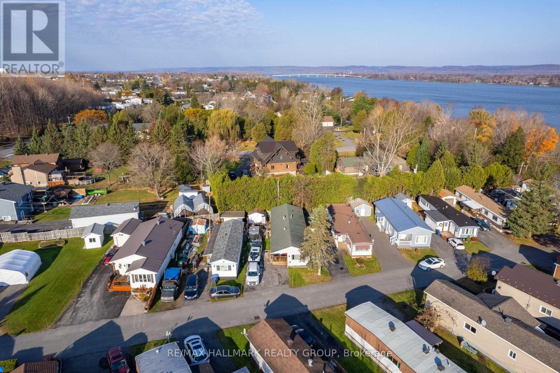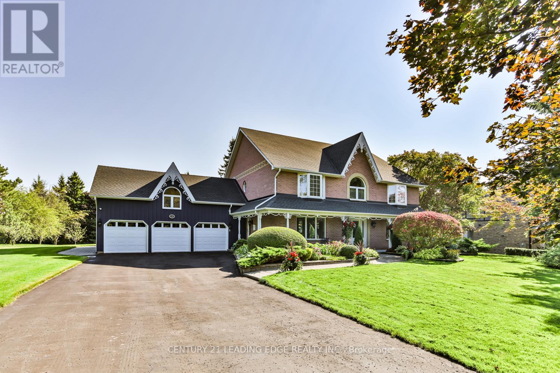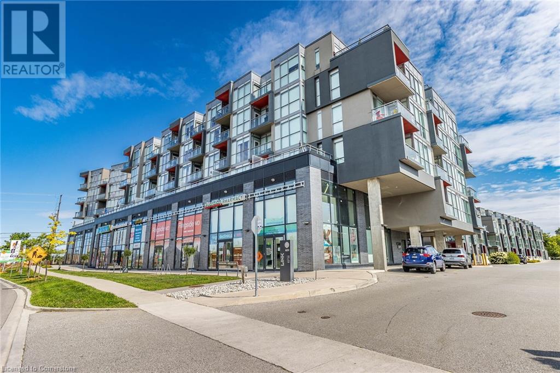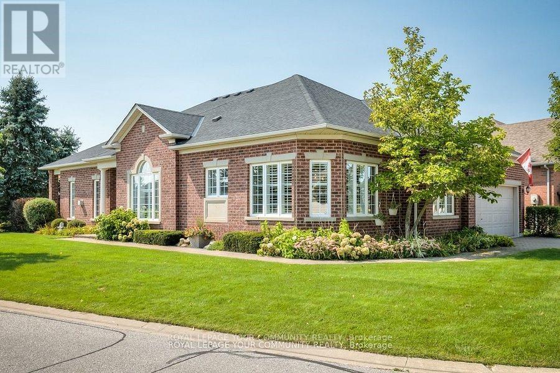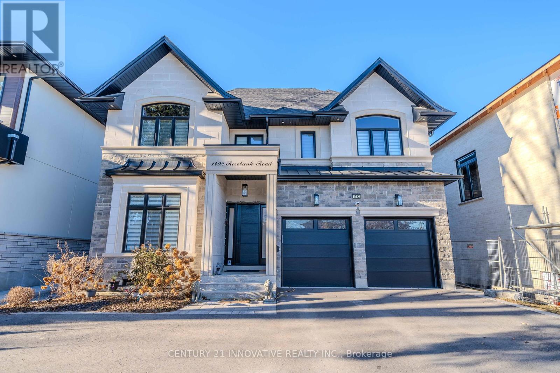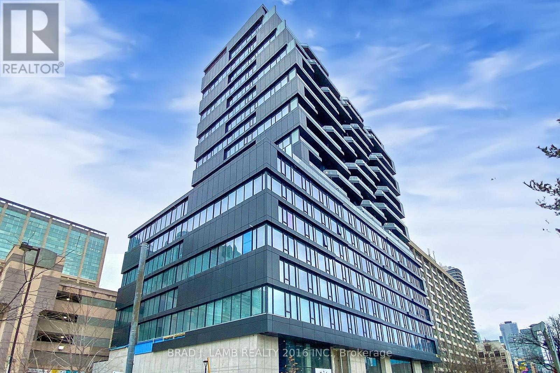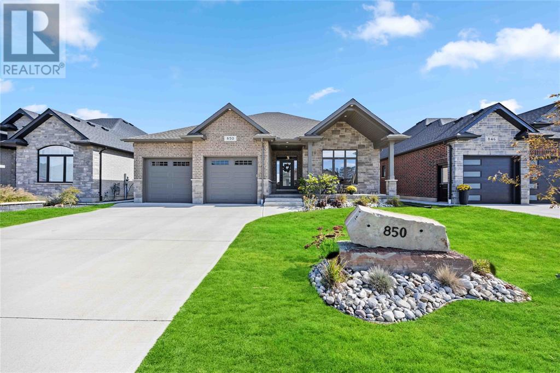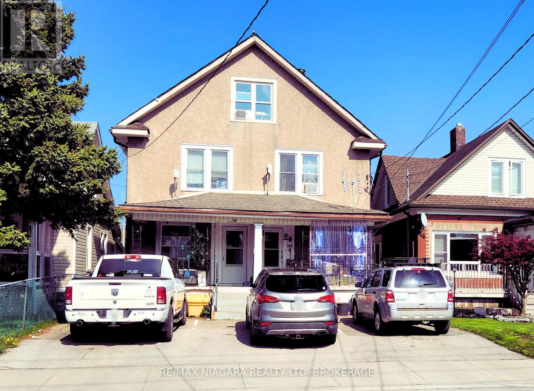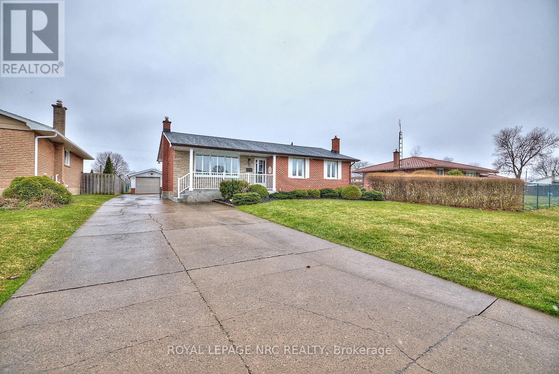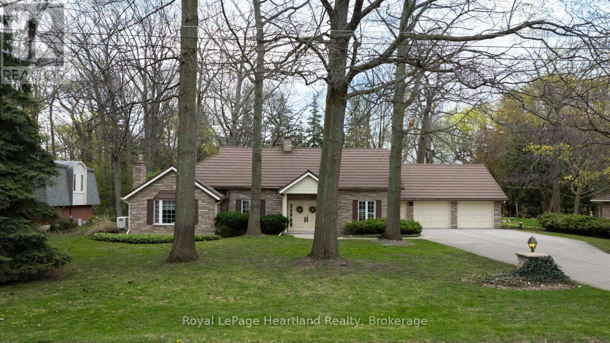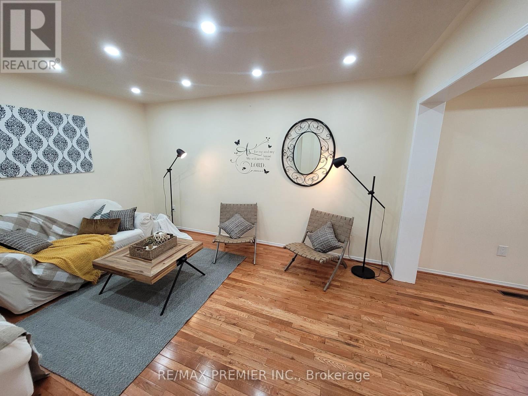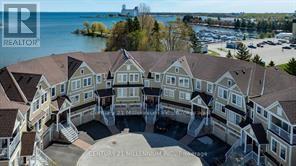74 Shelley Drive
Kawartha Lakes (Mariposa), Ontario
Welcome To Washburn Island!!! Waterfront Community On The Shores Of Lake Scugog. This Brand New 3 Bed, 2 Bath Custom Built Bungalow Will Not Disappoint! You Will Be Impressed By The Sophisticated And Thoughtful Design Throughout. Built With An Open-Concept Layout, The Home Invites In Tons Of Natural Light! The Living, Kitchen,Dining & Bonus Room/Office Feature Luxury Vinyl Flooring, 9 Ft Ceilings, Crown Moulding, Coffered Ceilings & B/I Fireplace. The Kitchen Is An Entertainer's Dream With Custom Cabinetry, A Stunning Island With Quartz Counter Waterfall Edge & A Huge Pantry. W/O From Dining To A Spacious Covered Deck. Gorgeous Primary Bedroom With Spa Like 5 Pc Ensuite, Large Walk In Closet Finished With Custom Closet Organizer. The Generously Sized 2nd & 3rd Bedrooms Are Complemented By A Beautiful 4 Pc. Bath. Conveniently Located On The Main Level, The Laundry Room/Mud Room Is Finished With Custom Cabinetry, Tons Of Storage & Access To The Double Garage. The Massive Lower Level Is Unfinished And Fully Insulated Ready For Your Personal Touch & Includes Many Oversized Windows & A Walkout. Municipal Water. Forced Air Propane Furnace & Central A/C. R/I For Central Vac & 3 Pc Bath. Tarion New Home Warranty Incl. 2 Boat Launches Within Walking Distance. School Bus Pickup At Front. Park & Playground On The Street. 100 X 200ft Corner Lot. Property Will Have Sod Laid Before Closing. (id:49269)
Dan Plowman Team Realty Inc.
12407 County Road 503
Highlands East (Glamorgan), Ontario
Welcome home to this newly built luxury residence, seated on 12.83 acres, only 20 minutes from the quaint town of Haliburton. Beautifully designed, this 3 bedroom, 3 full bath (plus den) offers the perfect blend of upscale comfort and serene rural charm. High-speed internet makes it perfect for working from home. Bathed in natural light, the interior exudes warmth and elegance with its open concept layout, plus 9 ft ceilings and massive windows with picturesque views of the forest behind the house. At the heart of the home is a gorgeous chefs kitchen appointed with premium appliances, quartz countertops and a generous 7 ft island. Boasting massive amounts of storage in the Amish-built custom cabinetry, this kitchen is perfect for effortless entertaining and endless culinary pursuits. The primary suite is a private sanctuary, complete with a spa-inspired ensuite with double sinks, walk-in shower and large walk-in closet. 2 additional bedrooms on the main level are bathed in natural light by floor to ceiling windows and the primary bath completes this level with a tub/shower combo. The basement level of this home is immaculately finished with an expansive recreational space or family room. The rest of the space on this level can be used for a home gym, theatre, office, or flex space as desired. The basement has two generous storage rooms, an office/den and a full bath with tub/shower combo. Outdoor living is equally exceptional here, with a peaceful covered rear deck perfect for relaxing on those warm summer nights or enjoying dinners after work. The front covered porch offers space for watching the sunrise. The high ceiling two-car garage is perfect for your recreational vehicles, extra storage, and/or a workshop space. This sizeable 12.83 acreage offers endless possibilities from starting a garden, hobby farm with animals, or crafting maple syrup. (id:49269)
RE/MAX Escarpment Realty Inc.
80 Lorne Avenue
Grimsby (Grimsby Beach), Ontario
Welcome to Life by the Lake in Grimsby Beach! Just a 5-minute stroll to the shores of Lake Ontario, this beautifully maintained detached home blends space, style, and an unbeatable location, all in one charming package. With 4+1 bedrooms, 4 bathrooms, and a professionally finished basement (complete with a bedroom, full bath, rec room, and home gym), there's room for everyone - guests, kids, in-laws, and even your Peloton. On the main floor, you'll find soaring 9 ceilings, a spacious kitchen with newer appliances and living area with a gas fireplace. A bonus on the main floor is the generous den that easily moonlights as a main floor bedroom, especially handy with the 3-piece bathroom right nearby. Step out back and take advantage of the new garden shed for your storage needs and enjoy the large your deck with motorized awnings, perfect for sunny brunches or shady afternoon reads, and enjoy the polished look of stamped and aggregate concrete along the front and side. With a 4-car driveway, parking is never a problem. And the cherry on top? You're literally steps to both Lakeview Public and Our Lady of Fatima schools. So yes, the kids can walk themselves. Quiet street, family-friendly vibes, and lake breezes just around the corner, this home doesn't just check boxes, it raises the bar. (id:49269)
Sutton Group Quantum Realty Inc.
3803 - 60 Frederick Street
Kitchener, Ontario
Two-Year-Old Condo from DTK Condos! The tallest building in the Waterloo region, offering breathtaking unobstructed views. Enjoy a balcony accessible from both the living room and bedroom. This unit features 1 bedroom, 1 bathroom, and a den. The modern, open-concept kitchen is equipped with built-in appliances, luxurious finishes, and many upgrades. Includes ensuite laundry and a modern smart tech package. Enjoy luxurious amenities, including a rooftop terrace, fitness center, yoga studio, party room, and community garden. An amazing location in the heart of downtown Kitchener, with the LRT right at your doorstep. Close to public transit, Conestoga College, the University of Waterloo, Wilfrid Laurier University, Googles office, D2L, and more. (id:49269)
RE/MAX Community Realty Inc.
684743 Hwy 2
East Zorra-Tavistock, Ontario
This inviting 3-bedroom, 1-bath home offers more than 1,200 sqft of living space, perfect for those looking to escape the hustle and bustle without sacrificing convenience. Whether you're a first-time buyer, downsizer, or hobbyist, this property offers a unique blend of comfort, functionality, and rural tranquillity. Set against the backdrop of open farm fields, this home truly captures the peaceful essence of country living while still being just minutes from Woodstock and all its amenities shopping, dining, schools, healthcare, and more. As you arrive, you'll appreciate the home's unassuming exterior, which opens into a space that is larger than it looks, with an easy, comfortable layout designed for everyday living. The living areas are cozy yet spacious, with lots of natural light throughout. Each of the three bedrooms provides a restful retreat, and the full bathroom is conveniently located and well-kept. What truly sets this property apart is the approx 30x40 shop, ideal for the auto enthusiast, tinkerer, or anyone looking for a dedicated workspace. Complete with a newer car hoist, this outbuilding adds incredible value and flexibility to the home, making it a perfect fit for a hobbyist or small business owner. The large lot offers plenty of room to roam, garden, or entertain, and with open farmland at the rear, you'll enjoy both privacy and scenic views year-round. Additional highlights include ample driveway parking, potential for further customization, and that unbeatable country feel with all the perks of town just minutes away. (id:49269)
Real Broker Ontario Ltd.
3447 Morgan Crescent
London South (South W), Ontario
Exceptional and timeless best describe this stunning one-floor Sifton built model unit condominium with engineered hardwood flooring and many upgraded features throughout. This 2 + 2 bedroom boasts an open concept floor plan with cathedral ceilings, cozy great room with gas fireplace and large open dining room ideal for entertaining. Elegant and tranquil living at its best offering a large covered front porch and a back deck for full enjoyment and low maintenance living. The spacious kitchen showcases gleaming granite countertops, accent cabinet lighting to add ambience, pantry to store extra appliances and a large island to give plenty of workable counter space. The main floor offers 2 bedrooms, 2 bathrooms and laundry room for convenience, the principal bedroom has a beautiful complete ensuite and large walk-in closet. The professionally finished lower level includes two generous sized bedrooms, recreation room and rough-in for a third bathroom. Double car garage. Maintenance fee also includes snow removal, grass cutting, landscaping, in ground sprinklers and common areas. This condo has truly a gracious feeling and you can see the quality of craftsmanship throughout along with the sense of pride in ownership. Situated close to many amenities, shopping, fitness centres, medical centres, walking trails, close access to the 401 just to name a few. (id:49269)
Keller Williams Lifestyles
453 Albert Street Unit# 13
Waterloo, Ontario
**Prime Location and Ideal for Investors or First-Time Buyers!** Welcome to this beautifully maintained townhouse perfectly situated within walking distance to both the University of Waterloo and Wilfrid Laurier University. This spacious and thoughtfully updated home features quality flooring throughout, modernized bathrooms, upgraded electrical wiring, and a stylish new kitchen countertop. 5 appliances included. Enjoy the convenience of main floor laundry and a generously sized living room, ideal for relaxing or entertaining. The upper level offers two bright bedrooms, while the fully finished lower level includes two additional bedrooms and a separate entrance/walk-out – providing excellent rental potential or privacy for extended family. Vacant and move-in ready with a flexible closing date, this property is a fantastic opportunity for first-time homeowners or savvy investors seeking a high-demand location. (id:49269)
Peak Realty Ltd.
99 Hickory Grove
Belleville (Belleville Ward), Ontario
Welcome to 99 Hickory Grove, a beautifully maintained four-bedroom home nestled in a quiet, family-friendly neighborhood in the heart of Belleville. This spacious property offers a bright and functional layout perfect for growing families or those who love to entertain. The home features beautiful hardwood and ceramic floors with well maintained carpet up the stairs to the 2nd floor and bedrooms. Extra space on the second floor to set up a home office. Enjoy a large kitchen with plenty of storage, beautiful countertops and backsplash. Patio door leads to the deck with a pergola overhead and has a bbq hook up at the side of the deck. The private backyard provides the perfect setting for summer barbecues or peaceful evenings outdoors. The family room has a gas fireplace with stone from floor to ceiling, making the room very cozy. The full unfinished basement has a cold storage room and is ready for you to put in the finishing touches, and separate entry from the basement to the garage. Located in a fantastic neighborhood close to parks, schools, shopping, and transit, this home is move-in ready and offers both style and functionality. Don't miss this incredible opportunity! (id:49269)
Royal LePage Ignite Realty
1087 Glidden
Windsor, Ontario
This beautifully updated 4-bedroom, 2-bathroom home, meticulously renovated since April 2021, also presents an immediate investment opportunity as it is currently tenanted for $2450.00 per month. The main floor features a completely renovated bathroom (June 2021), including updated electrical and plumbing. The refreshed kitchen boasts repainted cabinets (Feb 2022) and new appliances (dishwasher and microwave in June 2021). Refinished stairs (Nov 2021) lead to the upper level. Important updates include a new sump pump and backwater valve (2022). The sunroom offers new flooring (February 2022), and the fully finished basement (Jan 2023) adds significant living space, complete with a new bathroom. Fresh paint and new baseboards throughout most of the home (completed between June 2021 & Jan 2023) enhance its appeal. A new washing machine (2024) adds to the list of recent improvements. This property offers both a comfortable living space and a reliable income stream for the savvy investor. (id:49269)
Pinnacle Plus Realty Ltd.
269 Christopher Drive
Cambridge, Ontario
WELCOME TO FULLY RENOVATED EAST GALT BUNGALOW! 269 Christopher Drive, Cambridge. This raised Bungalow is completely carpet free featuring the kitchen with a bright bay window, GRANITE BACKSPLASH COUNTER STAINLESS STEEL APPLIANCE, dining/living/ kitchen Open Concept with a walkout to the deck and fully fenced yard. 2 main floor bedrooms and a new updated 4pc bathroom including a new tub and tile. The finished lower level features 8 FEET HEIGHT ,a rec room with a electric fireplace, 2bedrooms and a 3pc bathroom with a shower jet system with LED LIGHTS and booth tooth Single garage and double wide driveway allowing parking for 3.Freshly landscaped. Updates and Features include: Auto garage opener, new A/C ,patio, furnace ,water softener, electric fireplace, roof (2014) and freshly painted throughout. Located in a great East Galt neighbourhood close to many schools & bus stops as well as parks and trails. (id:49269)
Homelife Real Estate Centre Inc.
13 Mckee Drive
Caledon (Caledon East), Ontario
Executive Home in the heart of Caledon East. 4 huge bedrooms and 3 baths, large foyer with impressive double staircase. Lovingly maintained and updated. Hardwood throughout most principal rooms, kitchen features SS appliances, and a large breakfast area with walkout to the pool and overlooking the sunken family room with another walkout. Backyard features a wonderfully designed oasis with a gorgeous 20x40 saltwater pool with 2 stairways, a separate change-house with 2 pc bathroom and outdoor shower. Expansive stone patio and walkways with Integrated conversation areas, and a fully equipped cabana/bar with H/C running water and granite countertops. Extensive new fencing completed last year, and the property boasts full underground sprinkler systems. The unfinished basement offers unlimited potential, and features high ceilings and a completely separate entrance from the garage. (id:49269)
Royal LePage Meadowtowne Realty
0 Anderson Road
Frontenac (Frontenac South), Ontario
Rare Opportunity! Own Half of a Private Lake in the Heart of the Frontenacs Discover a truly unique chance to own 176 acres of pure serenity on the peaceful shores of Victoria Lake, a hidden gem located just south of Sharbot Lake, Ontario. With this rare offering, you'll have ownership of half of this quiet, secluded lake, surrounded by nature and teeming with excellent bass fishing. Accessible year-round via a well-maintained township road, this property is ideal for building your dream lakefront home or a cozy four-season cottage retreat. Whether you're seeking solitude, adventure, or the perfect place to make memories with family and friends, this stunning parcel of land has it all. Located just 1 hour north of Kingston, you'll be in the heart of the beautiful Frontenac region, where outdoor activities and natural beauty abound. Opportunities like this don't come around often, don't miss your chance to own a piece of unspoiled paradise. Contact today to learn more or schedule a private viewing! (id:49269)
RE/MAX Finest Realty Inc.
33 Teravista Way
Sudbury, Ontario
Welcome to your brand-new dream home! This modern slab-on-grade bungalow offers an ideal blend of style, comfort, and functionality, perfect for anyone looking to settle into Sudbury's sought-after South End. This spacious 2-bedroom, 2-bathroom home features an open-concept layout seamlessly connecting the kitchen, dining, and living areas. Natural light pours in, highlighting the thoughtfully designed interior, ideal for entertaining or quiet nights at home. Enjoy the luxury of in-floor heating, providing comfort year-round while adding an energy-efficient touch. The contemporary kitchen is a showstopper, designed for both beauty and practicality. Built with care and attention to detail, this brand-new home is move-in ready and offers the simplicity of slab-on-grade living—no basement, no stairs, no worries! Conveniently located in Sudbury’s desirable South End, you'll appreciate easy access to local amenities, schools, and parks while enjoying a peaceful residential setting. Don’t miss your chance to own this fresh, modern retreat. Schedule your private viewing today! (id:49269)
Revel Realty Inc.
438 Dell Street
Sudbury, Ontario
Welcome to 438 Dell St! Located in the fringes of the Flourmill, this cute little 1.5-storey home has loads of potential! With three decently-sized bedrooms, spacious living and dining room, and a sprawling backyard, 438 Dell could be your new home or use it as your new income property! (id:49269)
Royal LePage Realty Team Brokerage
50 Elysian Fields Circle
Brampton (Bram West), Ontario
For your consideration, an elegant & thoughtfully curated RAVINE 4+2 bedroom,4+2 bath family home with LEGAL 2ND DWELLING lower level apartment on an exquisite lot in highly desirable Bram West.This reputable Great Gulf build boasts over 3200 sq ft of above grade light,bright & meticulously maintained space ideal for your expanding family.Gorgeous h/wood thru/out lends itself to a main floor plan which provides effortless flow,ease of entertaining & contemporary elegance.Family & breakfast area w/to wall windows allows in endless daylight.Custom kitchen w/ panelled & top of the line appliances, generous storage & an expansive quartz island that overlooks a serene wooded & blissfully private fully fenced backyard.Double sided fireplace provides additional cozy ambience between 2 living areas.Massive dining room can easily accommodate large family & holiday gatherings.Perfectly positioned playroom/den can be easily converted to 5th bedroom.Fabulous main floor mudroom & pantry w/ custom cabinetry conveniently adjacent to garage/house entry provides abundant extra storage allowing for maintenance of a tidy front foyer.Dramatic cathedral height staircase leads to a wonderful second level complete w/ extra loft area & balcony (possible bedroom conversion), three bedrooms all w/ ensuite baths/double closets & the most dreamy primary suite imaginable,complete with a sitting area,walk in custom closet & spa like bath.Convenient second level laundry room w/ top of the line machines, laundry tub, shelving & custom double closet finishes this perfectly appointed second floor.2 massive additional lower level rooms connected to the main house;perfect for extra bedrooms or mini ensuite & if that's not enough legal & spectacular lower level 2 bed/2 bath/laundry suite w/ full walk out.Vibrant neighbourhood, short walk to trails, playground, plaza w/ shops,restaurants, daycare, medical & groceries.Quick commute to worship, great schools, golf, 401 & 407.Not to be missed! (id:49269)
Royal LePage Estate Realty
4573 Charleston Side Road
Caledon, Ontario
Immaculately kept ((Over An Acre Lot with Circular Driveway in Prestigious Neighborhood)) Move In Ready 4 Level Fully Fenced Home** Eye-Catching Exterior W $$$ Spent On Professional Landscaping** Loads Of Character W High Sloped Ceilings, Floor To Ceiling Brick Fireplace, Open Concept Layout Ideal For Gatherings, Ample Sunlight From Multiple Large Windows. Interlocked Driveway, Huge Deck in backyard for party, B/I cooktop & B/I wall oven, Quartz counters, upgraded Light fixtures, 3+1 Beds, wi-fi thermostat, Fully Fenced, Ample Parking. Don't Miss!!! (id:49269)
Ipro Realty Ltd
Ipro Realty Ltd.
3 - 307 Front Road
Hawkesbury, Ontario
ONLY 2 MINUTES FROM HAWKESBURY. ACCESS TO A BEAUTIFUL WATERFRONT ON THE OTTAWA RIVER WITH PRIVATE BOAT LAUNCH AND RIGHT TO DOCK YOUR BOAT. DOUBLE WIDE MOBILE HOME THAT AS BEEN RENOVATED ENTIRELY IN THE PAST 15 YEARS. CONSISTING OF 3 BEDROOMS, WITH A HUGE MASTER BEDROOM. COVERED PORCH IN FRONT LEADING TO A CLOSED IN MUDROOM THAT THEN BRINGS YOU INTO THE OPEN CONCEPT LIVING, DINING ROOM AND KITCHEN. PLENTY OF SPACE HERE. BIG BATHROOM WITH SOAK IN TUB AND SEPARATE CERAMIC SHOWER, DOUBLE SINK VANITY. HEATED WITH CENTRAL PROPANE FURNACE AND CENTRAL AIR AS WELL. LOT ISLEASED AT $395.00 PER MONTH BUT INCLUDES (WATER, SEWAGE, GARBAGE) AND MEANS NO MUNICIPALE TAXES. IDEAL FOR A RETIRING COUPLE OR FIRST TIME HOME BUYER. (id:49269)
RE/MAX Hallmark Realty Group
26 - 4035 Hickory Drive
Mississauga (Applewood), Ontario
Welcome to 4035 Hickory Drive in Mississaugaan exceptional opportunity for families seeking space, natural light, and a prime location. As the largest unit in this well-maintained complex, this bright corner-unit townhome enjoys a commanding street-front presence and convenient access, making it one of the most desirable homes available. Natural light pours in through oversized windows on every level, creating a warm and airy atmosphere throughout. Inside, the home features a well-thought-out floor plan with three generous bedrooms, a functional den/home office, and a large, well-appointed kitchen. The kitchen is a true highlight, offering extensive cabinetry, ample counter space, a spacious pantry for exceptional storage, and the potential to add an eat-in islandperfect for family living or entertaining. A large balcony connects the living room and den, offering a seamless indoor-outdoor flow that enhances everyday comfort and livability.The home also boasts a bright open stairwell leading to a private upper-level terrace, nearly twice the size of others in the complexideal for a second seating area, outdoor dining, or a pergola. The primary suite includes its own private balcony, creating a peaceful retreat. Additional standout features include two dedicated parking spacesa rare and highly sought-after featurealong with a heat recovery ventilation (HRV) system and tankless water heater, offering energy efficiency and long-term comfort.Ideally located for family life, this home is just minutes from major highways including the 403, 401, and QEW, providing quick access across the GTA. It's walking distance to top-rated public and Catholic schools, and close to parks, playgrounds, and green spaces. Everyday essentials, grocery stores, and premier shopping at Square One are also just minutes away. With public transit and the upcoming LRT line nearby, commuting is simple and efficient. (id:49269)
Royal LePage Signature - Samad Homes Realty
4416 Olde Base Line Road
Caledon, Ontario
Welcome to 4416 Olde Base Line Road, a rare and highly sought-after 67-acre property in the heart of Caledon with frontage on both Olde Base Line and Horseshoe Hill. Right at the roundabout leading to Dixie Road and the 410 Highway. This expansive parcel offers endless potential with approximately 20 acres suitable for crop planting. Fantastic and panoramic views from a potential building site.The property features a well-maintained 3-bedroom bungalow with a walkout basement, a detached double-car garage. There is also two large storage buildings with drive-in doors, one is heated and insulated with concrete floors ideal for hobbyists, contractors, or storage. Additional outbuildings include a small Quonset hut, offering further utility. Serviced with hydro, septic, and a private well, this versatile property is perfect for a private estate, agricultural use, or potential future development (buyer to conduct due diligence). Located minutes from amenities yet nestled in tranquil countryside, this is a one-of-a-kind offering. Dont miss your chance to own this prime piece of Caledon real estate with unmatched location, views, and potential. Detached Double Garage 24X26X10 Feet High. Two Large Storage Buildings, 48X96X16 With Two 26X16 Drive-In-Door (Not Insulated), 48X96X18 With 4 Drive-In Door And Main Door (Insulated And Heated With Concrete Floor), and Quonset Hut Approximately 60X38. (id:49269)
Royal LePage Rcr Realty
326 Pleasant Avenue
Toronto (Newtonbrook West), Ontario
Beautiful and Spacious Four (plus One) Bedroom Home on Large Treed Lot.(6,778 SqFt/630 M2) The fully fenced backyard with mature trees and flowerbeds offers privacy and tranquility. Located in a prime North York location, just steps from TTC route 98 to Line 1, and close to all essential amenities. Just steps to Top Rated Pleasant Avenue Public School = JK-Grade 6. Remodeled Kitchen with Granite Countertops and Lots of Cupboards with Sit Down Counter/Bar. Single Car Garage with Extra Workspace in Rear including Built In Storage Shelves, Wide Driveway, Beautiful First Grade Cedar Deck (2009) in Rear, Natural Gas BBQ Hookup, Walk Out to Spacious Huge Backyard --- Could Easily Accommodate Pool, Interlocking Patio Leading Around to Front Driveway, Front Garden Water Fountain Feature, All New Exterior Windows and Doors 2007, New Roof and Shingles 2016, New Hardwood Flooring 2020. New 9KW Inverter/Generator and Transfer Switch 2024. Buyer and buyer's representative agent are responsible for verifying all the data and measurements on the property. Smoke Free Home! (id:49269)
Homelife Classic Realty Inc.
3056 Suffolk ...
Windsor, Ontario
This beautifully maintained 2 bedroom 1 bath house is located on a quiet street in the heart of Forest Glade, walking distance to both the Public and Catholic elementary schools. New windows installed in the living room and in the kitchen along with 2 brand new doors (Front and Side doors). Basement family room is great for movie night. One piece bath in the laundry room. Additional features include a 4 Yr old driveway, large insulated shed with electricity. This home is For Sale By owner please contact the Seller Directly. (id:49269)
Times Realty Group Inc.
13 - 431 Bayview Drive
Barrie (0 East), Ontario
2443 s.f. Industrial space at the corner of Bayview & Churchill. 1 Drive-in door. Across from Park Place with shopping, restaurants and easy access to Highway 400. High traffic area with plenty of parking and great exposure. $17.00/s.f./yr + TMI $8.50/s.f./yr + HST. Annual escalations. Tenant pays utilities. (id:49269)
Ed Lowe Limited
61 Lebovic Drive
Richmond Hill (Oak Ridges Lake Wilcox), Ontario
Fabulous Vacant Move In Condition! Located On A Desired Quiet Street. Sun Filled South Exposure. Bright & Spacious Open Concept Link Home W/Oak Hardwood Flrs Thr-Out Main & 2nd Floor, Useful Front Porches. New Pro Painting. New Pro Cleaning. First Floor 9Ft Ceiling. Kitchen W/Centre Island, Backsplash & Granite Counter, Breakfast Area W/O To Deck & Fenced Backyard, Family Room W/Gas Fireplace, 2nd Flr W/O Balcony. No Sidewalk. Walk to Great Bond Lake Public School. School Bus To Top High School. Step To Oak Ridges Community Centre, Swimming Pool, Arena, Parks, Trails, Bond Lake, Wilcox Lake. Close To Yonge St Transit And Shopping Plaza. (id:49269)
RE/MAX Imperial Realty Inc.
2410 - 105 Oneida Crescent
Richmond Hill (Langstaff), Ontario
Welcome to this stunning brand-new 2-bedroom 2 bath south-west corner condo on the higher floor located in the heart of Richmond Hill at Highway 7 and Yonge. 2 underground parking. Spanning 935 sq.ft., this south-west corner unit boasts unobstructed panoramic views through expansive floor-to-ceiling windows, flooding the space with natural light. The modern open-concept living area features sleek light wood flooring perfect for entertaining or relaxing. Step out onto the two private balconies to enjoy breathtaking vistas. The building offers top-tier amenities and is situated in a prime location, steps from shopping, dining, transit, and more. Don't miss this opportunity to own in one of Richmond Hills most sought-after communities! (id:49269)
Homelife New World Realty Inc.
3 Maple View Lane
Whitchurch-Stouffville, Ontario
Welcome to this extraordinary country estate offering over 5,000 sq. ft. of meticulously designed living space, set on a spectacular property that combines the ultimate in privacy & tranquility. Nestled between a pristine golf course & beautiful ponds, this home truly feels like resort living, with sweeping views that bring peace from every window. Step into the heart of the home, where a custom kitchen with heated floors awaits, complete with every high-end gadget & appliance you could imagine. Whether you're hosting a family gathering or preparing a quiet meal, this kitchen has been thoughtfully designed for ease and efficiency. The living room, with its soaring 225-year-old wooden beams, offers an open and inviting atmosphere. Two staircases provide easy access to the 2nd floor, where you'll find 5 spacious bedrooms. One of the bedrooms is currently being used as a well-appointed office space - ideal for working from home. The basement is a true retreat with a large recreation room, games room & sauna - ensuring there's something for everyone to enjoy. Outside, your private oasis includes a pool, outdoor bathroom, and lush perennial gardens. With its expansive yard and ideal location, this home provides the perfect balance of seclusion & convenience. Every detail has been thoughtfully crafted & renovated to offer the highest level of luxury. Whether enjoying quiet moments at home or hosting memorable gatherings, this property promises an exceptional living experience. (id:49269)
Century 21 Leading Edge Realty Inc.
5240 Dundas Street Unit# B414
Burlington, Ontario
Welcome to the prestigious Link Condos, where iconic European-inspired architecture meets contemporary luxury. This upgraded one-bedroom unit in the award-winning ADI Link building boasts sleek modern finishes and an array of indulgent amenities designed to elevate your lifestyle. Enjoy serene ravine views from the rooftop terrace, perfect for entertaining or relaxing in style. Host memorable gatherings in the state-of-the-art demonstration kitchen or unwind with world-class spa amenities, including a sauna and a fully-equipped fitness center. Ideally located adjacent to Bronte Creek and just steps away from shops, dining, and easy access to major highways and transit, this residence offers unparalleled convenience. Additional on-site conveniences include a family clinic, pharmacy, and dentist within the main level commercial area. **EXTRAS** Stainless Steel Fridge, Stove, Hood Fan, Dishwasher. Stacked Washer & Dryer. 1 Parking. Upgrade Light Fixtures & All Window Coverings. (id:49269)
Homelife Miracle Realty Ltd
143 Legendary Trail
Whitchurch-Stouffville (Ballantrae), Ontario
Welcome to Ballantrae Golf & Country Club. A World-Class Community in the Heart of Ballantrae. This Grand Cyress Model is Ballantrae's Largest Home Featuring a Spacious Kitchen, Formal Dining & Living Room, Two Bedrooms, Den (could be a third bedroom as it has 2 closets) and lots of Storage. The Basement is finished with a Kitchenette and an extra Bathroom. Home features Granite, Hardwood, California Shutters, Large Windows providing an Abundance of Natural Light. The Private Back Patio overlooks one of the Community's Ponds which features a Fountain that runs 3 Seasons. The Garage size is 2+1/2. The 1/2 space originally housed a Golf Cart. The Monthly Maintenance is $694.59 which includes Grass Cutting, Snow Shovelling, Gardening, Irrigation System, Access to the Rec Centre ( Large Indoor Salt Water Pool, Hot Tub, Change Rooms, Sauna, Gym ,Billiards, Cards, Bocce, Tennis, Library. (Banquet rooms available to rent) and new Rogers Plan. (id:49269)
Royal LePage Your Community Realty
908 - 39 Oneida Crescent
Richmond Hill (Langstaff), Ontario
See Buyer Incentive. Welcome to 39 Oneida Crescent, a prime address in the heart of Richmond Hill's sought-after Langstaff community! This vibrant condominium offers a perfect blend of modern living and convenience. With thoughtfully designed units featuring open-concept layouts, sleek finishes, and stunning views, this is the ideal place to call home. Enjoy top-tier amenities, including a fitness center, party room, and visitor parking, all while being steps away from shopping, dining, parks, and entertainment. Seamless access to highways and public transit ensures effortless connectivity to the Greater Toronto Area. Whether you're looking for a stylish residence or a smart investment, 39 Oneida Crescent delivers the lifestyle you deserve. Experience the best of Richmond Hill living today! Step into modern living at 39 Oneida Crescent in Richmond Hill! This freshly painted unit boasts a spacious layout, perfect for singles or couples, with a large living and dining area, an oversized bathroom, and in-suite laundry for added convenience. Brand-new appliances including a fridge, stove, fan hood, built-in dishwasher, and stacking washer/dryer make this home move-in ready. Situated just minutes from Hillcrest Mall and close to highways, shopping, groceries, and entertainment, this location offers unmatched convenience and a vibrant lifestyle. (id:49269)
Marquis Real Estate Corporation
165 Main Street E Unit# 2
Grimsby, Ontario
Welcome to 165 Main St E #2 in Grimsby, a charming corner bungalow townhouse that offers the perfect blend of comfort, convenience, and modern updates. This beautifully maintained home features a spacious layout with plenty of natural light, enhanced by skylights that create an airy and inviting atmosphere. The open-concept living and dining area provide a seamless flow, making it ideal for both everyday living and entertaining. With two full washrooms, this home ensures convenience for residents and guests alike. The well-appointed kitchen offers ample storage and workspace, while the adjoining living spaces provide a warm and welcoming ambiance. A private garage adds to the practicality of this home, offering both parking and additional storage. Recent updates include a brand-new roof in 2024, as well as a new AC and furnace installed in 2023, giving you peace of mind for years to come. Located in a desirable neighborhood, this home is just a short drive to downtown Grimsby, offering easy access to local shops, restaurants, and amenities. Families will appreciate the proximity to parks and schools, while commuters will love the quick access to the highway. Whether you're looking for a comfortable downsizing opportunity or a well-maintained home in a fantastic location, this bungalow townhouse is a must-see. Experience the best of Grimsby living at 165 Main St E #2. (id:49269)
Exp Realty
1492 Rosebank Road
Pickering (Woodlands), Ontario
2y old luxury home on premium 50ftx218ft lot on one of Pickerings most sought-after streets.Approx 6,000sqft of living space, this home redefines luxury with meticulously designed interiors & exceptional craftsmanship.Equipped with 6 security cameras,inbuilt main-floor speakers, Elegant finishes thruout - panelling, coffered ceilings, tiled floors,rich hardwood floors on main & upper floors & laminate in the entire bsmt. 4 fireplaces.4 large bdrms, each w/own walk-in closet & private ensuite bthrm.Master bedroom features 2 oversized closets,fireplace&private balcony. Gourmet kitchen w/ top-tier built in stainless steel appliances,quartz countertops, B/I coffee machine, spacious center island, Custom hood fan. Magnificent family room w/ 20 feet cathedral ceilings & abundance of natural light streaming through its impressive oversized windows. Enhanced w/custom millwork, coffered ceilings, & a cozy fireplace. The main floor also includes a dedicated home office & a grand entryway w/custom tiles thruout. 2nd floor includes a skylight, cozy nook & separate laundry.Massive&stunning upgraded backyard oasis w/ stylish patio & tons of privacy. 3-car tandem garage w/expansive driveway.Park up to 10 vehicles, with an upgrade of 2 additional spots.Fully finished basement w/separate entrnce, 2 bdrms, kitchen, laundry & 3pc bath ideal for a potential in-law suite.Impeccable high-end laminate floors & 9ft ceilings in bsmt. Additional room that can be a 3rd bdrm/home office.Prime Location:nestled in one of Pickerings most prestigious neighborhoods - the perfect balance of luxury and convenience. Enjoy proximity to schools, beautiful parks,shopping,dining,easy access to major h/ways for seamless commuting! *EXTRAS* All furniture included! Top of the line B/I Appliances: main floor Fridge,Wall Oven,Microwave,Range,DW,CoffeeSystem, Under counter Beverage Center,Washer,Dryer.Bsmt Fridge,Stove,DW,Washer,Dryer,Microwave Hood. Tarion Warranty Included. (id:49269)
Century 21 Innovative Realty Inc.
91 - 25 Woodvale
Ottawa, Ontario
25A Woodvale Green, Immediate occupancy possible and in move-in condition! Nice 2+1 bedroom updated and renovated condo townhome in a good location with easy access to the neighborhood. Looking to downsize, investment property or 1st time Buyers, this one could be the one for you. Spacious and bright living/dining room with updated laminate flooring, renovated kitchen with all the appliances, Fridge, Stove & Dishwasher with outside access. The upper level has large primary bedroom and a good size 2nd bedroom on laminate floors plus an updated bathroom. In the lower lower you will find a 3rd bedroom, 3 piece bathroom, laundry room and a large storage area that could become a gym, workshop or den. Great location close to all amenities like transit, schools, bike paths, parks, shopping, Algonquin College and much more. Freshly painted, cleaned and ready to go ! (id:49269)
Royal LePage Performance Realty
39 Protea Gardens
Toronto (Bayview Village), Ontario
One of the Most Desirable Neighbourhoods in the City - Bayview Village!! Beautiful Brick 4-Bedroom Townhome w/Private Fenced Backyard, Over 1900 SQF Enjoyable Areas. Real FREEHOLD Town without POTL Fee. Natural Sun-Filled Open Concept Area for Living/Cozy Family Room, Spacious Dining Room. Top to Bottom Reno, No Carpet Through Out. Generous Sized Bedrooms w/Bonus of 4th Room Features Large Window & Double Closet on Ground. Primary Room w/His-Hers Closets & Vanities. Newer Heat Pump, Roof Shingles & Furnace. Great Schools Zone. Steps to TTC, Community Centre & Shops. Mins to Highways. Close to Almost Everything You Need. Move-In Ready Condition. Show w/Confident. (id:49269)
RE/MAX Excel Realty Ltd.
1507 - 297 College Street
Toronto (Kensington-Chinatown), Ontario
Furnished 1 1+1 unit Looking for Quiet, Clean, Non Smoker, No Pet, Non Parties Tenant, Sunny gormet Kitchen, Living Dinning, Balcony, Large Balcony Overlooking Cn Tower. Laminate Flooring Throughout. Contemporary Designed Kitchen With Quartz Counter Top.Large Master W His & Hers Closet*24 Hr. Concierge & Security, Gym, Theater Room, Billiards Room, Party Rm, With Kitchen. Bbq Terrace (id:49269)
Century 21 Percy Fulton Ltd.
3 - 517 Eglinton Avenue W
Toronto (Forest Hill South), Ontario
freshly updated one bedroom apartment steps to ttc and a short walk to the upcoming LRT. New kitchen, appliances, bathroom, ceramics, paint and more. Parking available for an additional $150/month (id:49269)
Weiss Realty Ltd.
1712 - 252 Church Street
Toronto (Church-Yonge Corridor), Ontario
Welcome To This Stunning Brand New 1 Bedroom + Den & 2 Bath Unit At 252 Church St Where Everything Adds Up To The Perfect Downtown Lifestyle. Spacious & Bright, Open-Concept Layout With High Ceilings And Floor-To-Ceiling Large Windows That Allow The Unit Filled With Natural Light And Stunning View. Stylish Kitchen With Integrated Fridge Freezer, Dishwasher And High-end Finishes Add To Its Elegance. The Den Is Equipped With A Sliding Door, Allowing It's Own Privacy. This Location Offers Unmatched Convenience, Just Steps From Dundas Subway Station, Toronto Metropolitan University, Near Yonge/Dundas Square And The Eaton Centre Shopping Mall With A Wide Array Of Dining, Shopping And Entertainment Venues. (id:49269)
Newgen Realty Experts
318 - 195 Mccaul Street
Toronto (Kensington-Chinatown), Ontario
Welcome to The Bread Company! Never lived-in, brand new 1065SF Premium Three Bedroom floor plan, this suite is perfect! Stylish and modern finishes throughout this suite will not disappoint! 9 ceilings, floor-to-ceiling windows, exposed concrete feature walls and ceiling, gas cooking, stainless steel appliances and much more! The location cannot be beat! Steps to the University of Toronto, OCAD, the Dundas streetcar and St. Patrick subway station are right outside your front door! Steps to Baldwin Village, Art Gallery of Ontario, restaurants, bars, and shopping are all just steps away. Enjoy the phenomenal amenities sky lounge, concierge, fitness studio, large outdoor sky park with BBQ, dining and lounge areas. Move in today! (id:49269)
Brad J. Lamb Realty 2016 Inc.
850 Magnolia Lane
Sarnia, Ontario
Welcome to your dream home! This beautifully designed bungalow features 5 spacious bedrooms and 3 full bathrooms, perfect for families or those who love to entertain. The open-concept layout is accentuated by quartz countertops throughout, offering both style and functionality. Enjoy the convenience of a double car attached garage, complete with electric vehicle wiring. Step outside to discover two covered porches, ideal for relaxing with a morning coffee or hosting evening gatherings. The fully fenced yard is beautifully landscaped and equipped with underground sprinklers, making outdoor maintenance a breeze. Located in the sought-after Rapids neighborhood, this home is just moments away from schools, shopping, and scenic walking trails, with easy access to the 402 highway for commuting. With two cozy fireplaces, this home combines comfort and elegance, making it the perfect sanctuary. Don’t miss your chance to own this exceptional property! (id:49269)
Initia Real Estate (Ontario) Ltd.
298 Dickhout Road
Haldimand (Dunnville), Ontario
This charming hobby farm blends peaceful country living with modern updates, making it a wonderful place to call home. Located just a short drive from the lake and beach, the property offers privacy, open space, and beautiful views. The main floor features a bright and spacious eat-in kitchen, an updated bathroom, and a convenient laundry room. Upstairs, you'll find four comfortable bedrooms and a second full bathroom, perfect for a growing family.A standout feature is the 30 x 120 barn, complete with its own hydro and well water supply, ideal for animals, hobbies, or storage. Additional outbuildings add even more flexibility, and the large unfinished walk-up attic offers potential for future use. With recent upgrades including the kitchen, bathrooms, roof, propane furnace, and central air, this home is move-in ready and offers the perfect mix of charm, space, and function. (id:49269)
RE/MAX Niagara Realty Ltd
146 Burgar Street
Welland, Ontario
Heres the income property youve been waiting for! This legal triplex is fully rented with excellent tenants and generates great income. Stop flipping homes in this market and secure a stable, cash-flowing investment instead! The property features three occupied units (1x1 bed, 2x3 bed), each with a dedicated parking space. The two 3-bedroom units each enjoy exclusive use of a private, fenced backyard space. Gross rental income exceeds $58,000 annually, and all tenants are current and wish to stay. Zoning permits a potential fourth unit, buyer to verify. Tenants pay their own utilities except water. (id:49269)
RE/MAX Niagara Realty Ltd
1162 Alliance
Lasalle, Ontario
This custom-built Lasalle townhome has it all, located in Heritage Estates, it will wow you with all of its upgrades at first look. Built in 2014, this very well maintained 4 bedroom, 3 bathroom, ranch-style, rare corner property will greet you with loads of natural light, offering a sizable living and entertaining space. The kitchen features all maple cabinetry, GE Profile appliances, plenty of storage and a great space for traditional dining. Walking into the living room, the vaulted ceilings w/additional lighting, many windows and upgraded Brazilian walnut hardwoods allow you to feel the quality throughout. Main floor features 2 bedrooms with walk-in closets and an oversized primary suite with a beautiful bathroom. The lower level is just as spacious with 2 additional bedrooms, another full bathroom and plenty of recreation space; family room, wet bar hook-up & a designated storage room. With a two-car garage and fully landscaped, oversized lot, this property is completely turnkey. (id:49269)
Deerbrook Realty Inc.
75 Rose Avenue
Thorold (Thorold Downtown), Ontario
Welcome to 75 Rose Avenue, Thorold - A Move-In Ready Gem! This beautifully maintained 1100SQF brick bungalow sits on an impressive 60 x 159-foot lot, offering space, privacy, and comfort both inside and out. From the charming front porch, to classic window shutters, to the deep garage and extra-long driveway that accommodates multiple vehicles, this home truly checks all the boxes. Step inside to a bright and inviting main floor featuring three generous bedrooms, an updated 4-piece bathroom with a Bluetooth speaker fan for music or podcasts, and plenty of closet and storage space. The cozy, functional layout is ideal for families or investors seeking a turnkey opportunity. A separate entrance leads to a fully finished basement suite - perfect for in-laws, guests, or potential rental income. The basement includes a self-contained kitchen, 3-piece bathroom with a makeup vanity, two bedrooms, an office with a window, and a spacious recroom complete with a gas fireplace. Outside, enjoy the private backyard retreat with a stylish shutter-style fenced sitting area - perfect for relaxing or entertaining. Pride of ownership shines through with numerous updates over the years:* 2025: Upper level freshly painted; new range fan installed* 2024: Front porch refinished, new posts and railings; parging around the house* 2022: Updated main floor bathroom* 2021: New fridge and stove in the upstairs kitchen* 2019: Roof replaced; backyard privacy shutters installed* 2016: Complete basement renovation. Located just minutes from Hwy 406, The Pen Centre, Brock University, schools, shopping, restaurants, and more - this home offers unbeatable convenience in a quiet, family-friendly neighbourhood. Don't miss your chance to own this spacious and move-in-ready home in the heart of Thorold! (id:49269)
Royal LePage NRC Realty
81366 Champlain Boulevard
Ashfield-Colborne-Wawanosh (Colborne), Ontario
Welcome to 81366 Champlain Blvd, where modern elegance meets timeless charm in a highly sought-after subdivision on the outskirts of Goderich. This enchanting home boasts a wealth of updates that enhance its unique character while honoring its original appeal. As you approach this stunning property, the charming curb appeal immediately invites you in. Step through the front door, and you'll be greeted by a warm and inviting atmosphere. The spacious primary retreat is your personal sanctuary, offering ample space to unwind and recharge. Imagine cozy evenings spent by the fireplace in your ideal home office, a perfect blend of productivity and comfort.The heart of this home is undoubtedly the stunning custom kitchen, equipped with high-end appliances that will delight any culinary enthusiast. Whether you're hosting intimate dinners or festive gatherings, this kitchen provides both functionality and style. As you explore the living area, you"ll find gorgeous built-ins flanking the fireplace, adding both character and practicality to the space. The large attached two-car garage offers convenience and additional storage, ensuring your home remains organized and clutter-free.Outside, the expansive property provides room to roam and play, with beach access to Lake Huron just at the end of the street. Picture yourself enjoying leisurely strolls along the sandy shore or soaking up the sun on warm summer days.This property is more than just a home; it's a lifestyle. Experience the perfect blend of modern updates and classic charm in a location that offers both tranquility and connection to nature. Don't miss your chance to make this unique property your forever home! (id:49269)
Royal LePage Heartland Realty
3748 Pearlstone Drive
Mississauga (Churchill Meadows), Ontario
*Showstopper* This Beautiful Double Garage Detach Home In Prime Churchill Meadows Is What You Have Been Waiting For. 3 Bedrooms, 4 Washrooms, Bright Double Story Entrance & Open Concept Layout. Hardwood Throughout, Hardwood Stairs. Upgraded Eat-In Kitchen With Quartz Countertops &Stainless Steel Appliances. Fireplace In Family Room. Crown Moulding Throughout. 4 Pc Ensuite Including A Soaker Tub & Separate Shower & W/I Closet In Primary Bedroom. Finished Basement With Large Rec Room Along With Separate Large Laundry Room & Bathroom. Beautiful Backyard With Walk-Out From The Kitchen To A Large Deck And Custom Peaceful Pond. Absolute Prime Location, Minutes To All Major Highways, Public Transit, Shops, Community Centre, Sports Parks, Restaurant. This Is A Must See! (id:49269)
RE/MAX Realty Services Inc.
40 Kentucky Drive
Brampton (Fletcher's Creek South), Ontario
Wow...Must See.. Prime Location, Beautiful 3+1 Bedroom, 4 Baths *Detached Home* In A Family Oriented Neighborhood with finished Basement. Double Car Garage, Formal Living/Dining, Sep Family Room with Fire Place. Main Floor Hardwood And Ceramic, Pot Lights, Quartz Kitchen Countertop, Front Porch Enclosed with Garage Access. Boast 3 Good Size Bedroom, Master With 5pc Ensuite And Walking Closet. Finished 1 Bedroom Basement 4 Pcs Bath, Rec Room and second Kitchen. Mins To Shoppers World, Sheridan College, Transit Go, 407,401,410. Place Of Worship And All Amenities. (id:49269)
RE/MAX Premier Inc.
10 Boardwalk Avenue
Collingwood, Ontario
Water views from all levels! Stunning upgraded 2300 sf condo with 3+1 Bedrooms & 3 baths, your own private elevator with multiple daily uses, 2 gas fireplaces, 9' ceilings, 29' deck off main level and lower, 3 walkouts all with water views. Awesome large family room with fireplace and walk out. Upgraded Kitchen 2020 quartz counters, cabinets, hi-end appliances including gas Bertazzoni Stove, new floors, crown mouldings, brand new 2025 ensuite bath with double sinks and beautiful walk-in shower.. Painted throughout. 3 min walk to Pool on sight. Take your Kayaks straight out to the water, enjoy walks on the boardwalk that lead you to incredible discoveries and hike a trail that takes you to a stunning point on the water. Marina, Spa & dining are right next door. Enjoy the water views from Sunrise to Sunset, sailboats, wildlife. And remember stairs are never an issue with an elevator that goes from rec rm levels, up to living & kitchen and right to bedrooms. Enjoy the conveniences of shopping, dining, music and fun of Cranberry Mews, a 4 min walk. This is the best water view location in the complex, and maybe all of Collingwood, where you can relax and breathe in the good life. (id:49269)
Century 21 Millennium Inc.
436 Mellick Ave
Kenora, Ontario
Build your new home on this lot on a quieter section of Mellick Avenue, near Municipal garage. Thi 57 foot wide by 330 foot deep lot is partially cleared and has a small shed with power, a place to lock up your tools as you build your new home. (id:49269)
Century 21 Northern Choice Realty Ltd.
0 Portage St
Kenora, Ontario
100 foot by 100 foot building lot in Keewatin. The construction season will be upon us in March 2025. Get ready to go now! (id:49269)
Century 21 Northern Choice Realty Ltd.
83 - 445 Ontario Street S
Milton (Tm Timberlea), Ontario
Rent Bright Stylish Executive Townhome Located In The Heart Of Milton! Smart & Functional Floor Plan Of 1599+ Sq. Ft, 9Ft Ceilings, 2 Bedrooms, 3 Washrooms, W/O, Balconies. Plenty Of Natural Light. Tile Backsplash, Eat-In Kitchen, An Oversized Centre Island. Overlooking Dining Rm, Living Rm & Steps Away From Rare Balcony! 2nd Floor Has Spacious Family Rm With W/O To Second Balcony. 3rd Floor Has 2 Large Size Brs,2 Full Baths. Bsmt For Extra Storage. (id:49269)
Century 21 Leading Edge Realty Inc.


