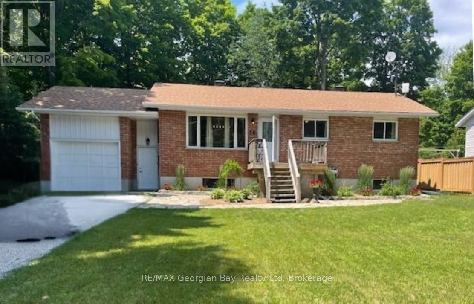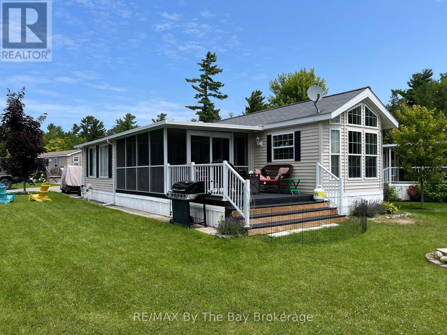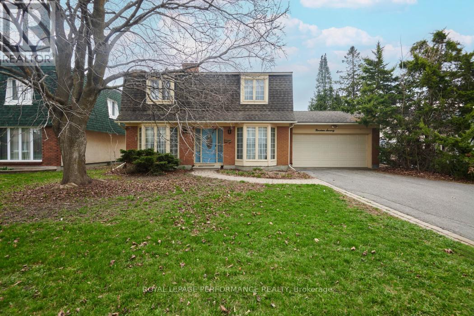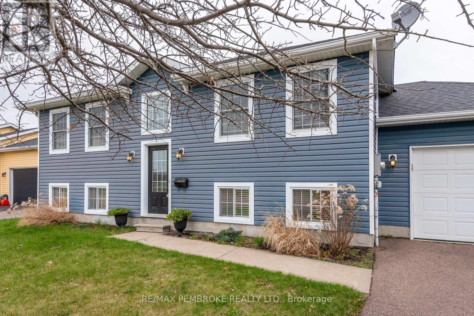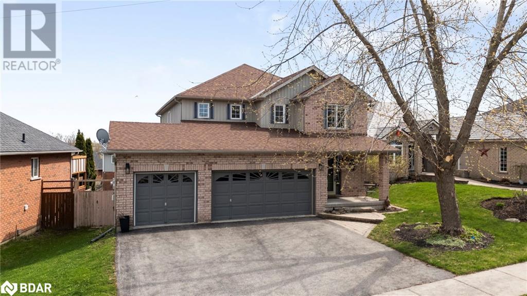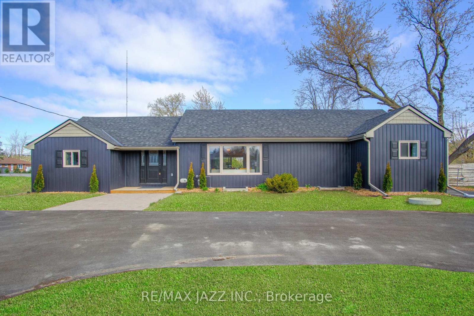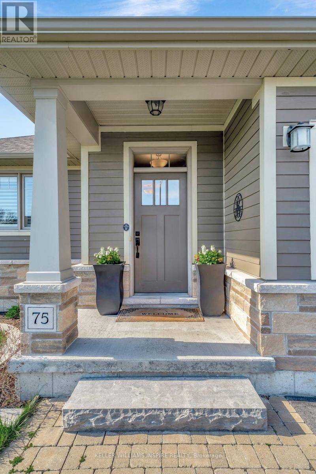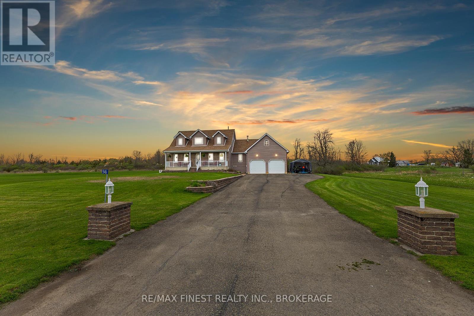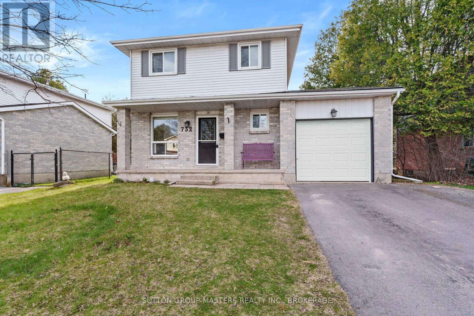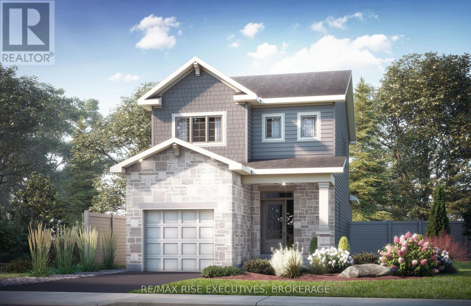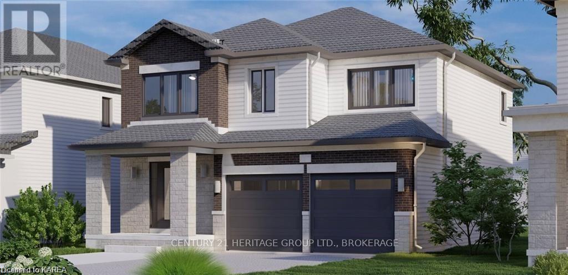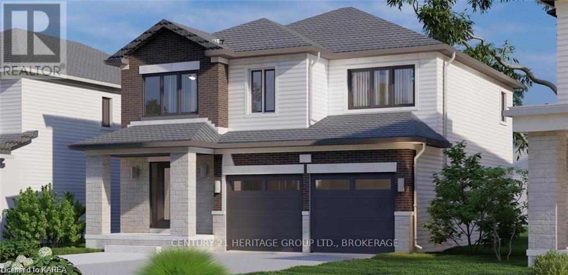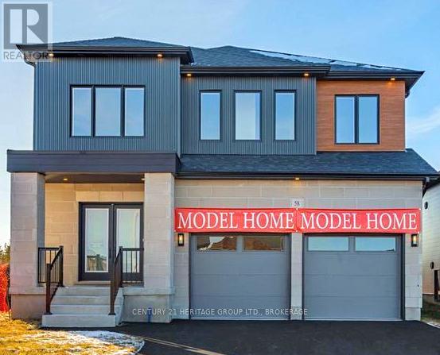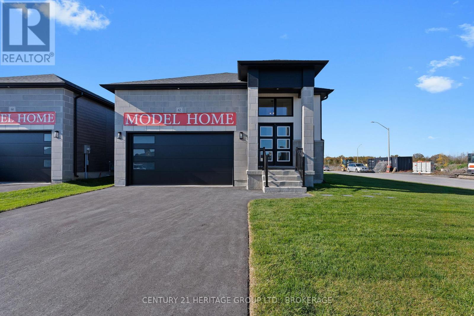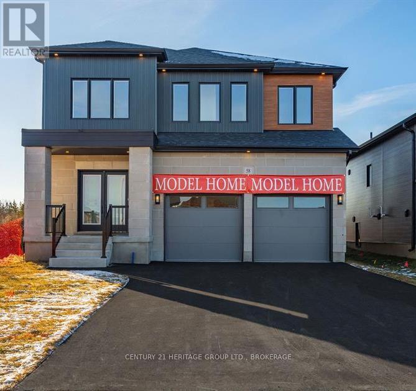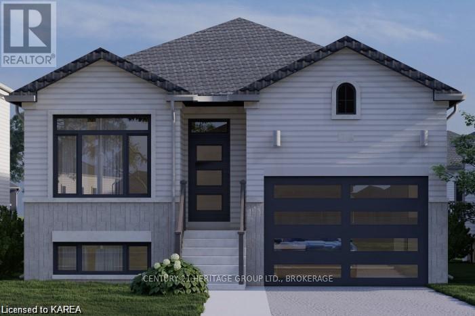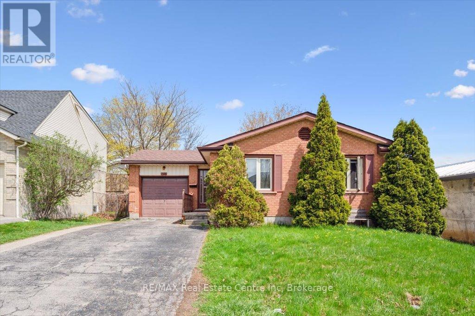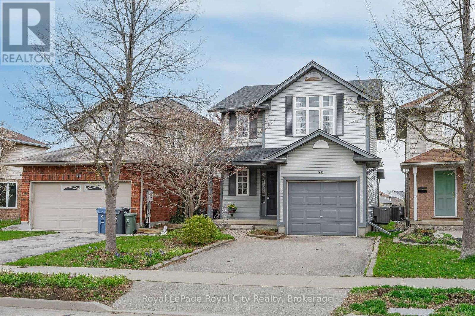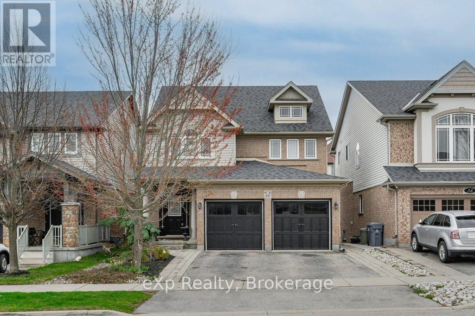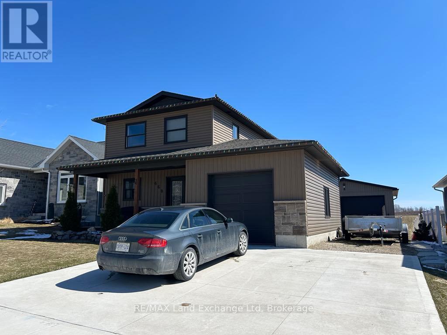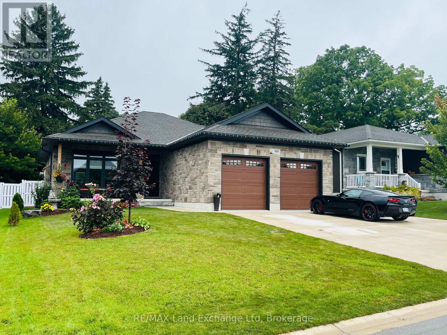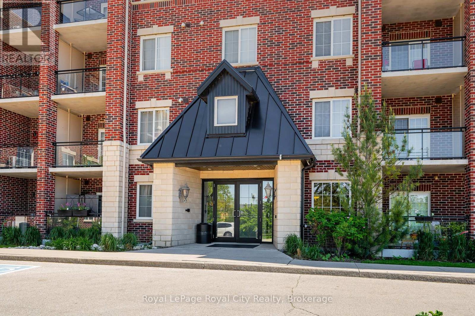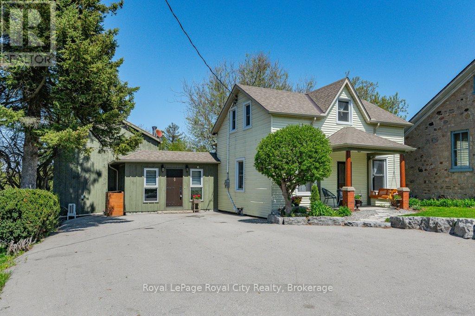16 Mundy Avenue
Tiny, Ontario
Welcome to your dream home! This stunning 2400 Sq ft brick and stone bungalow features 3 spacious bedrooms and 2 modern bathrooms and is perfect for the whole family. Step into the large custom eat-in kitchen, equipped with elegant granite countertops, upgraded appliances, and beautiful hardwood flooring. The separate dining room is ideal for hosting gatherings and making lasting memories. Enjoy the spacious living room, bathed in natural light with an abundance of windows, providing direct access to a large deck that overlooks the beautifully landscaped, fenced backyard, complete with lush gardens and mature trees. Whether you're enjoying a quiet morning coffee or hosting a summer barbecue, this outdoor space is sure to become your favorite retreat. The full finished basement offers additional living space with a cozy recreation room and a wood stove, perfect for relaxing evenings. This home also features an attached garage with inside entry and a spacious driveway for your convenience. Rest easy knowing that significant upgrades have been made to the property: a new furnace and air conditioning system were installed in 2021, and the roof was shingled in 2019. Plus, with Farlain Lake just a short walk away, you can enjoy outdoor activities and natural beauty right at your doorstep. Don't miss the opportunity to make this exceptional property your own. (id:49269)
RE/MAX Georgian Bay Realty Ltd
15 Kenora Trail
Wasaga Beach, Ontario
Golf cart included! Embrace the charm of a seasonal retreat in the coveted Countrylife Resort, where tranquility meets recreation from end of April to mid November. Nestled on a premium waterfront lot, this 2011 Woodland Park Muskoka Model exudes a cozy allure. Boasting 2 bedrooms and 1 bathroom, along with two sunrooms, there's ample space to host family and friends. Step outside to a spacious deck, complete with a separate 15x11 screen room, all offering picturesque water views. With paved parking for two cars, convenience is at your fingertips, and a brief stroll leads you to the sandy shores. Enjoy modern comforts with central A/C, natural gas heat, and municipal water and sewer, ensuring minimal upkeep. This cottage is poised for your family's enjoyment. The resort itself offers an array of amenities including pools, a splash pad, clubhouse, tennis court, playgrounds, and mini golf, ensuring endless entertainment. Rest easy in this gated community with seasonal security. Meticulously maintained, this unit is a must-see. Secure your spot in this idyllic retreat with seasonal site fees for 2025 priced at $7,610. Don't miss the chance to create cherished memories in this welcoming lakeside haven. (id:49269)
RE/MAX By The Bay Brokerage
1970 Marquis Avenue
Ottawa, Ontario
Open House April 6th 2-4pm! Proudly presenting a spacious and well-appointed four-bedroom family residence in a highly sought-after Ottawa neighborhood. This home offers an expansive entryway that leads to a bright and inviting living room, featuring a classic wood-burning fireplace and a large bay window that bathes the space in natural light. The elegant dining room, also enhanced by a bay window, provides an ideal setting for formal gatherings. A comfortable family room, complete with a second wood-burning fireplace and sliding glass doors, opens directly to the private backyard. Outside, a meticulously maintained and private backyard, enclosed by a stately 12-foot cedar hedge, creates an ideal space for outdoor enjoyment and entertaining creating many cherished family memories. The main level also includes a conveniently located powder room and direct interior access to the attached two-car garage. On the second floor, the primary suite boasts a spacious walk-in closet and a well-appointed three-piece ensuite. Three additional bedrooms share a four-piece family bathroom, offering ample space for family members or guests. The lower level presents a generous recreation room with a built-in bar, leading to an expansive workshop, laundry, and utility area. Situated in a prestigious area known for its top-rated schools, beautiful parks, and convenient access to all essential amenities, this residence is just minutes from the LRT and Highway 417. This exceptional property presents an outstanding opportunity to customize and enhance a spacious family home in an unparalleled location. Schedule your private viewing today, you won't be disappointed. (id:49269)
Royal LePage Performance Realty
22 Passmore Court
Brantford, Ontario
This pristine raised bungalow on a spacious pie-shaped lot on a quiet court checks all the boxes!. As you step inside the welcoming foyer of this immaculate home, you will immediately appreciate the bright natural light, gorgeous hardwood flooring and open concept living style. The upper floor features an inviting living and dining area as well as a modern kitchen that leads to a deck overlooking a premium pie-shaped lot. 2 spacious bedrooms and an updated bathroom with separate shower complete this floor. With above-grade elevation, the lower level is just as bright and cheery as the upper floor and offers a very large L-shaped family room, 2 more spacious bedrooms and a full 4 piece bathroom. The tastefully landscaped yard of this property sets it apart as it provides an abundance of open space and tranquility. The deck and patio areas extend living space to the outdoors and extra storage can be found enclosed under the deck. The oversized 1 1/2 car garage is well-appointed and includes even more storage by way of an overhead space accessed by pulldown steps. With the Grand River and trails just a stone's throw away as well as schools, parks and recreation nearby, this property is the perfect place to call home! (id:49269)
Royal LePage Action Realty
142 Woodward Ave
Sault Ste. Marie, Ontario
PLENTY OF CHARM IN THIS 3 BEDROOM, 2 BATH CENTURY HOME IN THE HEART OF THE OLD HOSPITAL DISTRICT OF DOWNTOWN SAULT STE MARIE. FEATURING GAS FORCED AIR, SPACIOUS KITCHEN AND DINING ROOM, BEAUTIFUL MAIN FLOOR FAMILY ROOM, REC ROOM IN THE BASEMENT AND A PORCH/MUD ROOM IN THE FRONT OF THE HOUSE. THE BACKYARD FEATURES A WOOD DECK AND PLENTY OF ROOM IN THE FENCED BACKYARD FOR GARDENING. CALL TODAY TO BOOK A PRIVATE VIEWING. (id:49269)
Century 21 Choice Realty Inc.
201 Churchill Ave
Sault Ste. Marie, Ontario
Bright Spacious 3 Bedroom, 2 Bathroom home in a great west end neighborhood. The interior features a Kitchen/Living-room combo perfect for entertaining, a large entry way, oversized Rec-Room in the basement and tons of extra storage rooms and closets throughout both levels. The attached two car garage is insulated and heated, perfect for parking, workshop, golf simulator or whatever you can imagine. The yard is completely fenced on one side with entry through the garage or on the other side of the house where there is a second bonus driveway that would be suitable to park an RV. Nothing to do here but move in and enjoy. Call today to book a private viewing. (id:49269)
Century 21 Choice Realty Inc.
3 Balmy Way
Brampton, Ontario
EXPERIENCE TRUE LUXURY LIVING in this impeccably renovated 5-bedroom, 4-bathroom masterpiece offering 3,311 sq. ft. (as per MPAC) in the prestigious and highly sought-after Vales of Castlemore. Every inch of this home reflects uncompromising quality, premium materials, & superior craftsmanship. Enter through custom-designed double entry doors into a grand foyer with open-to-above ceilings, sleek porcelain tile flooring, a curved oak staircase, and an opulent statement chandelier that immediately sets the tone for refined living. The formal living and dining spaces exude timeless elegance with solid oak hardwood flooring, intricate crown moulding, LED pot lights, & a coffered ceiling that adds depth and architectural flair. A chef's dream, the custom gourmet kitchen is a showcase of design and function: granite countertops and backsplash, a Moen touchless faucet, top-of-the-line GE Cafe stainless steel appliances, and high-grade porcelain flooring. The adjacent butler's pantry and custom laundry room with built-in cabinetry elevate everyday convenience with style. The open-concept family room features a custom gas fireplace mantle, built-in cabinetry, and detailed crown moulding, all set against rich oak hardwood floors and 9-ft smooth ceilings that extend throughout the main level. Upstairs, premium hardwood continues alongside intricate trim work, upgraded lighting fixtures, & modern zebra blinds, creating a cohesive and luxurious ambiance. The primary suite is a true sanctuary featuring a fully renovated spa-inspired ensuite with top-tier finishes & a generous walk-in closet. Three additional spacious bedrooms & a versatile Den/5th bedroom offer flexibility for any lifestyle. Outside, the attention to detail continues with a professionally finished exposed aggregate driveway. Concrete walkways lead to the backyard, featuring a stamped concrete patio and beautifully manicured gardens. BONUS-NO SIDEWALKS. The unfinished Bsmt offers possibilities for customization. (id:49269)
Ipro Realty Ltd
1083 Victoria Street
Petawawa, Ontario
Welcome to Victoria Street, where comfort meets convenience in the heart of Petawawa! Perfectly positioned within walking distance to Petawawa Point Beach, schools, parks, Centennial Trail, and all town amenities, this beautifully maintained home delivers lifestyle and location in equal measure. Step inside to an airy open-concept layout, filled with natural light and complemented by fresh, contemporary finishes. The kitchen is a true showstopper with modern white cabinetry, a trending subway tile backsplash, pantry cupboards for added storage, and a large working islandperfect for casual meals, baking marathons, or gathering with friends and family. The dining area boasts patio doors that open to a generous deck which makes the perfect for entertaining or unwinding after a long day. Whether you're a first-time buyer, a growing family, or simply looking to right-size, this three-bedroom, two-bathroom layout offers exceptional flexibility. The main level features a serene primary bedroom with double-door entry, a second bedroom, and a sleek 4-piece bath. Downstairs, you'll find a spacious rec room with a built-in bar for hosting and relaxing, a third bedroom, and upgraded stylish 3-piece bathroom with a glass and tiled shower with rain head and body jets, a true spa experience right at home! With enough space to comfortably accommodate daily life, it offers the flexibility to create a nursery, a home office, or a guest roomwhatever your lifestyle demands. The two full bathrooms mean no more morning lineups, while the smart layout supports both shared family time and private retreat. It's an ideal step into homeownership that offers both function and long-term value. Out back, enjoy no direct rear neighbora rare find that offers added peace privacy, and a more open, expansive feel. A single attached garage and under-deck storage complete this well-rounded package. All offers must contain a minimum of 24 hours irrevocable. Garage 5.912 x 4.177 meter (id:49269)
RE/MAX Pembroke Realty Ltd.
226 Front St
Emo, Ontario
New Listing: Rare find in Emo! Excellent neighbourhood, super value! Over 1/2 an acre with fenced and well-equipped playground and an established garden. Everything is ready for you to move right in and enjoy. Front deck opens to living room that is bright and cheery with windows on the front and side, with a cozy gas fireplace to warm up on cool days. The updated kitchen includes all appliances and is crisp and clean with ample cabinets and prep space. Let everyone come in and help with dinner and clean up! The main floor also sports a laundry and half bath as well as a 4-piece bath and a large principal bedroom with loads of closets storage. You will enjoy the two back entrances, both large with convenient storage and cubbies to keep everyone organized. One is direct entrance from the garage, the other is on the east side. There is a long list of upgrades and improvements from furnace, hot water on demand, and central air, to windows, kitchen, bathroom, upgraded insulation and more. This family has outgrown their home and are looking for the perfect buyers who will love it as much as they have. Come on out to our open houses this week or call for a viewing. rrd (id:49269)
RE/MAX First Choice Realty Ltd.
3173 Bass Lake Side Road E
Orillia, Ontario
Welcome to this rare opportunity inside city limits! Nestled on a mature, tree-lined street, this beautifully maintained home offers the perfect blend of classic charm and modern amenities. Step inside to discover an open floorplan that seamlessly connects the living, dining, and kitchen areas—ideal for both entertaining and comfortable everyday living. The upper level features four spacious bedrooms, providing plenty of room for a growing family or multigenerational living. The finished basement, complete with a walkout and an extra bedroom, adds versatile living space that can serve as a guest suite, home office, or recreation room. Outside, enjoy the expansive, defining backyard that includes a large deck, perfect for hosting barbecues, relaxing with a book, or enjoying a quiet evening under the stars. Additional highlights include a rare 3-car garage and parking for up to 7 vehicles, ensuring ample space for your family’s cars and guests. Conveniently located near Home Depot, Costco, grocery stores, and schools, this home offers both comfort and practicality in a desirable location. Lovingly maintained and thoughtfully updated, this property is ready to welcome you home. Book your showing today and experience the perfect combination of space, style, and location! (id:49269)
Real Broker Ontario Ltd.
Lot 1 Hwy 535
Noelville, Ontario
FRENCH RIVER AREA- COUNTRY LIVING AT ITS BEST! SURVEYED BUILDING LOT. APPROX. 12 ACRE PARCEL. PROPERTY IS ELEVATED AND BRAND NEW DRIVEWAY ESTABLISHED NEW CULVERT INSTALLED. YOU CAN BUILD YOUR DREAM HOME ON A WONDERFUL LEVEL 12 ACRES PARCEL AND ENJOY THE NATURE ON THIS LARGE PROPERTY. MIX BUSH WITH POPULAR,BIRCH,PINE ALL UNTOUCHED. APPROX. 5KM FROM THE NOELVILLE SHOPPING. HARDWARE STORE LUMBER, GROCERIES, GAS STATIONS, BEER STORE AND ARENA FOR RECREATIONAL ENJOYMENT. FANTASTIC AREA FOR ALL YOUR OUTDOOR PLEASURE! QUAD TRAILS FOR DAYS, SNOWMOBILING, FISHING, HUNTING. GREAT SMALL TOWN ENVIRONMENT WITH PLENTY OF OUTDOOR ACTIVITIES AND LIFESTYLE. SHORT DISTANCE TO SUDBURY OR STURGEON FALLS WITH PLENTY OF SMALL COMMUNITIES THROUGHOUT THIS WONDERFUL FRENCH RIVER AREA. CALL ME FOR FURTHER DETAILS. THIS IS PART OF A SECOND 12 ACRES PARCEL ALL NEWLY DEVELOPED. TAXES TO BE DETERMINE ALONG WITH NEW LEGAL DESCRIPTION (ROLL AND PIN #). THIS PARCEL IS PART OF (COSBY CON6 PT LOT1 RP 53R21742) AT THE PRESENT TIME. PLEASE SEE DOCUMENTS. (id:49269)
Exp Realty
23 Spruce Gardens
Belleville, Ontario
Welcome to 23 Spruce Gardens! This bright and spacious basement apartment offers a private separate entrance and a modern open-concept layout combining the living, dining and kitchen areas- perfect for comfortable living. Featuring 2 well sized bedrooms, and a full 3-piece bathroom, and separate laundry room for your convenience. Rent includes all utilities: water, sewer, hydro, heat/AC, internet and 1 parking space. A great opportunity to enjoy a quiet, self- contained unit in a desirable neighbourhood! (id:49269)
Royal LePage Proalliance Realty
43 Athabaska Drive
Belleville (Thurlow Ward), Ontario
Welcome to 43 Athabaska Drive, a beautiful two bedroom, two bathroom bungalow townhome designed for low maintenance living. Walk in to a spacious foyer with large coat closet, past the bedrooms and bathroom you will find the open kitchen complete with quartz countertops and stainless steel appliances. Just off the kitchen is the oversized living/ dining room overlooking the private fenced courtyard area, perfect for gathering with friends or enjoying a morning coffee. The courtyard is accessed through the breezeway connecting the main home with the attached two car garage, also included in the breezeway is the convenient main floor laundry and open stairs to the full unfinished basement complete with large windows and bathroom rough in. (id:49269)
Royal LePage Proalliance Realty
16 Sandpiper Way
Brighton, Ontario
OPEN HOUSE SATURDAY MAY 10, 2:30-4:00 PM. Welcome to this beautifully appointed bungalow in the heart of Brighton by the Bay, a vibrant adult lifestyle community nestled along the scenic shores of Lake Ontario. Offering 1,800 sq. ft. of main floor living. This expanded Northumberland-modified bungalow features oversized, light filled rooms, 9-foot ceilings, and thoughtful upgrades throughout. Enjoy hardwood flooring in the principal areas and comfortable and resilient vinyl in the kitchen and bathrooms. The renovated kitchen, completed just three years ago, showcases quartz countertops, a large centre island, and contemporary finishes, the perfect blend of form and function. Oversized windows flood the home with natural light, offering beautiful views of the south-facing pond. The sunroom, with large windows on three sides and a walkout to the composite back deck, provides a peaceful retreat for morning coffee or evening relaxation. The living room features an electric fireplace and connects seamlessly with the kitchen, making it ideal for entertaining. The primary bedroom includes a walk-in closet and ensuite with jet tub and separate shower stall. An additional spacious bedroom, main floor bathroom and a flexible den, office or third bedroom complete the layout. A covered front porch and composite decking add to the home's low-maintenance appeal, while the unfinished basement (6'5" ceiling height) offers generous storage or future potential. Living in Brighton by the Bay means enjoying an active, connected lifestyle. Residents have access to the Sandpiper Centre, a lively hub of year-round activities, clubs, and events. Just minutes from Presqu'ile Provincial Park, wineries, beaches, trails, golf, and more, this is where nature, community, and comfort meet. List of improvements and upgrades available. (id:49269)
Royal LePage Proalliance Realty
4 County Rd 4
Douro-Dummer, Ontario
** OPEN HOUSES** Thurs May 8th from 5-7pm AND Sat May 10 from 1-4pm ** Fully Renovated Ranch Bungalow Just Minutes from Hwy 115! This stylish 4-bedroom, 3-bathroom bungalow has been beautifully updated from top to bottom and sits on a spacious lot with a backyard built for entertaining. The main floor features three bedrooms, including a dreamy primary suite with walk-in closet, double-sink ensuite with heated floors even in the shower! Enjoy walkouts from both the dining room and the main floor den to a covered patio, above-ground pool, and private backyard with a firepit conversation area. The bright, open kitchen includes a rich cherry wood island, while new windows throughout bring in tons of natural light. The finished basement offers a large rec room, fourth bedroom, and full bath perfect for guests or extra living space. Add in a 2-car tandem garage, new furnace, and 2-year-old A/C, and you've got a move-in-ready home with comfort and style. This one truly has it all don't miss your chance! (id:49269)
RE/MAX Jazz Inc.
75 Tessa Boulevard
Belleville (Belleville Ward), Ontario
DROP DEAD GORGEOUS, executive style bungalow located in one of Bellevilles most desired east end neighbourhoods! This luxurious 3 bed, 3 bathroom home offers well over 2000 sq. ft. of beautifully finished living space including a mostly finished basement. From the moment you enter, you're welcomed by soaring 9-foot ceilings and an abundance of natural light that enhances the homes open, airy ambiance. The heart of the home is the oversized chefs kitchen, a true culinary haven complete with top-tier stainless steel appliances including a striking double-door stove, ample counter space, and a generous breakfast bar perfect for casual dining or entertaining guests. The open-concept living and dining areas flow effortlessly, anchored by an impressive gas fireplace that adds warmth and character to the space.Step out onto your private deck and fully fenced back yard which provides an ideal setting for relaxing evenings or weekend gatherings. The primary suite is a serene retreat, designed with relaxation in mind. It features a beautifully finished ensuite with an oversized glass shower that evokes the tranquility of a luxury spa.This exceptional home offers the perfect balance of sophistication, comfort, and location; a rare opportunity not to be missed! (id:49269)
Keller Williams Inspire Realty
546 Haig Road
Leeds And The Thousand Islands, Ontario
On nearly 60 acres of mixed woodland sits this beautiful country home, for sale for the first time since built in 1999. With nearly 4000 sq ft of immaculate finished living space, this wonderful 3 bed 4 bath home provides so many spectacular options for families of different sizes. Gorgeous hardwood floors and large windows create bright and inviting spaces throughout the home which all tie together in a functional floor plan. One of the many standouts of this property is the stunning family room addition built in 2021, including an outdoor deck space with hot tub and fireplace. Amazing views from this space over the back 40 and tree line are frequently highlighted by visits from all manner of wildlife. The main floor primary suite offers a private sanctuary with a walk-in closet and a great sized ensuite bath with jetted tub and separate shower. The ideally situated main floor laundry room connects between the living spaces and the direct entry from the garage with tons of storage space. The walk-out basement has a huge rec room, a separate kitchenette/dining area, a large room currently used as a gym, and an over 30ft long cold room/wine cellar. The exercise room could easily be configured as a good-sized 4th bedroom for guests or teenagers wanting their own space. The tiled floors with in-floor heating mean a cozy lower level for all seasons and an amazing space for entertaining or a media room for movies nights. The massive 2-car garage has plenty of room for a workshop and storage for outdoor toys. The utility / tractor shed is such a smart use of use of space and a great design feature as part of the 2021 addition. An integrated speaker system with zone separation throughout the home and the automatic generator back up to the 200-amp service are a couple of the modern conveniences included in the home. Tasteful elegance, beautiful finishings, and just minutes from the Town of Gananoque, the St Lawrence River & The 1000 Islands. (id:49269)
RE/MAX Finest Realty Inc.
732 Cedarwood Drive
Kingston (City Northwest), Ontario
Welcome Home! This lovely home offers space for everyone! Kitchen with breakfast nook, living room, 2 pc powder room and dining room on the main level. 3 bedrooms, 4 piece bathroom are one the second floor, and in basement there is a den, good sized rec room, laundry and utility room. The windows on the main level over look a large back yard which backs onto Cataraqui Woods Park. The patio doors open to a deck and a wonderful big fully fenced back yard. This property is perfectly located close to schools and shopping. The seller's updates include: Kitchen (2021), Furnace (2020), Shingles (2019), some main floor Windows (2016), Powder Room (2016), . Freshly painted in many areas. Call for your viewing today on this well maintained home. (id:49269)
Sutton Group-Masters Realty Inc.
126 Stonecrest Boulevard
Quinte West (Sidney Ward), Ontario
Welcome to 126 Stonecrest Boulevard. Found in the desirable subdivision of Stonecrest Estates. this beautiful bright bungaloft is situated on a large corner lot. Designed for entertaining this home features a spacious kitchen with plenty of counter space, quality quartz countertops and stainless-steel appliances. The massive open living/dining room includes a stunning natural gas fireplace and access to the rear pressure treated wood deck. The main floor is finished with a convenient laundry closet and fabulous primary suite compete with walk-in closet and en-suite bathroom. On the second level you'll find two spacious bedrooms, main bathroom and an open loft area perfect for homework station or reading area. (id:49269)
Royal LePage Proalliance Realty
16882 Telephone Road
Quinte West (Murray Ward), Ontario
A bright and beautifully updated c.1901 farmhouse on 44 scenic acres, offering a peaceful retreat just 1 hour from the GTA and minutes from Highway 401 & PEC. Unlike any other, this home seamlessly blends character and craftsmanship, radiating pride of ownership through every room. Designed for main-floor living yet ease of hosting your guests, the home features 4 or 5 beds and 3 baths, including a modern primary suite w/ accessible glass shower, w/in closet & walkout to the deck. From the custom-built pine kitchen to the warm hardwood floors, wood stove, and cathedral ceilings, every space exudes charm & comfort. Upstairs, a spacious family room with a powder room, two additional bedrooms, and an office nook provide plenty of versatility. Beyond the home, this one-of-a-kind estate offers incredible work from home/income potential. The well-maintained, 30' x 60' barn, dating back to 1870, features 2 oak stalls, a tack room, and two heated workshop spaces with one currently set up for a woodworking business and ample storage space. Explore additional possibilities with a charming guest bunkie on the main deck, and two scenic hilltop bunkies overlooking the rolling hills. For nature lovers, thousands of steps worth of walking trails weave through lush forests, serene streams, and rolling green space, creating the perfect escape. A 1.5-car garage with loft and expansive decking add to the functionality of this remarkable property. With a prime location and a balance of country living and modern convenience, this retreat is a rare find. Whether you're looking for a peaceful sanctuary, an income-generating opportunity, or a mix of both, this property offers endless possibilities. (id:49269)
RE/MAX Hallmark First Group Realty Ltd.
921 Goodwin Drive
Kingston (City Northwest), Ontario
**LIMITED TIME OFFER: $25,000 Quick Close Rebate from CaraCo** Under construction now, the Parkridge, from CaraCo in Trails Edge. This brand new 2,540 sq/ft home features 4 bedrooms, 2.5 baths, is loaded with upgrades including exterior colour package. The kitchen features painted shaker style cabinets in Cloud White and Riviera Oak island with upgraded quartz countertops, stainless steel canopy range hood, pots and pan drawers, 36-inch deep kitchen island with extended breakfast bar, 24-inch deep enclosed fridge opening and additional pot lighting. The living room features large windows, vaulted ceilings and gas fireplace plus main floor office with double french doors. Upstairs, the primary bedroom offers a large walk-in closet and a luxurious 5-piece ensuite with soaker tub and tiled shower, upgraded vanity cabinets in Cloud White with quartz countertops and double under-mount sinks. Additional features include main floor laundry/mud room, high efficiency furnace, HRV system and a basement with 9ft wall height and bathroom rough-in ready for future development. Ideally located in popular Trails Edge, close to parks, a splash pad, and with easy access to all west end amenities. Under construction now, ready for move-in on August 29, 2025. (id:49269)
RE/MAX Rise Executives
77 A&b Athabaska Drive
Belleville (Thurlow Ward), Ontario
Looking for a fabulous low maintenance bungalow complete with income potential? This spacious 1589 sq. ft. three bedroom bungalow features a 582 sq ft. separately metered one bedroom apartment above the garage. The stunning main home includes a large primary suite with four piece en-suite bathroom and walk-in closet, two additional bedrooms, main bathroom, main floor laundry and a fabulous kitchen overlooking the dining area and living room complete with natural gas fireplace. Just off the dining area you will find access to the private fenced courtyard, perfect for enjoying your morning coffee or catching up with friends and family. The secondary dwelling is separate from the main home and accessed from the side elevation of the garage to ensure privacy. (id:49269)
Royal LePage Proalliance Realty
879 Augusta Drive
Kingston (City Northwest), Ontario
Introducing the Norwood by CaraCo, a Cataraqui Series home, in Trails Edge. This brand-new floor plan offers 1,660 sq/ft, 3 bedrooms and 2.5 baths. This open-concept design features 9ft wall height on the main floor plus ceramic tile, hardwood flooring and gas fireplace. The kitchen features quartz countertops, a large centre island, pot lighting, a built-in microwave, and a walk-in corner pantry. Upstairs features 3 bedrooms, including a primary bedroom with walk-in closet and a 3-piece ensuite bathroom with tiled shower. Additional highlights include quartz countertops in all bathrooms, main floor laundry, room, high-efficiency furnace, HRV system, and a basement with 9ft wall height and bathroom rough-in ready for future development. Make this home your own with a $10,000 Design Centre Bonus! Ideally located in popular Trails Edge, close to parks, a splash pad, and with easy access to all west end amenities. Move-in Summer/Fall 2025. (id:49269)
RE/MAX Rise Executives
46 Dusenbury Drive
Loyalist (Odessa), Ontario
Welcome to the Havenview from Golden Falcon Homes in Golden Haven. This 3 bed / 2.5 bath home is 1899 sq/ft, The Havenview has laminate flooring and a custom kitchen that features quartz counters. A spacious family room offers the comfort and sophistication that is expected from Golden Falcon Homes. The primary bedroom has 2 closets and ensuite bath. There are 2 more bedrooms, &contemporary bathroom. The option to finish the basement to include an extra bedroom, ensures ample space for family. Character accents, stone enhancements, and a modern design grace the exterior, while a covered porch and attached garage enhance the appeal. Located minutes from schools, parks, Kingston and the 401, this location is ideal and convenient. With occupancy early July you can personalize this build with your personal taste and preferences. Discover the Havenview where every detail is meticulously crafted for those who seek a lifestyle that harmonizes modern luxury with the warmth of a family home (id:49269)
Century 21 Heritage Group Ltd.
47 Dusenbury Drive
Loyalist (Lennox And Addington - South), Ontario
Welcome to the Havenview from Golden Falcon Homes in Golden Haven. This 3 bed / 2.5 bath home is 1899 sq/ft, The Havenview has laminate flooring and a custom kitchen that features granite counters. A spacious family room offers the comfort and sophistication that is expected from Golden Falcon Homes. The primary bedroom has 2 closets and ensuite bath. There are 2 more bedrooms, &contemporary bathroom. The option to finish the basement to include an extra bedroom, ensures ample space for family. Character accents, stone enhancements, and a modern design grace the exterior, while a covered porch and attached garage enhance the appeal. Located minutes from schools, parks, Kingston and the 401, this location is ideal and convenient. You can personalize this build with your personal taste and preferences. Discover the Havenview where every detail is meticulously crafted f for those who seek a lifestyle that harmonizes modern luxury with the warmth of a family home (id:49269)
Century 21 Heritage Group Ltd.
53 Dusenbury Drive
Loyalist (Odessa), Ontario
Discover bungalow bliss with the Oasis model in Golden Haven With its 1367 sq/ft layout, this 2 bed /2 bath blends style with functionality. Step into a realm where modern design meets comfort, a spacious family rm flowing into a custom-designed kitchen. Quartz counter and tile flooring set the stage for culinary magic The primary suite features an ensuite & walk-in closet. An additional bedrm, & bath, and a practical laundry area complete the ground layout, crafting a home that's as functional as it is beautiful. charming stone accent sand a modern facade. The covered porch and attached garage add layers of convenience and elegance. Close to the west end of Kingston and the 401 just minutes away, connectivity and ease of travel are assured. completion July 2024, there's still time to personalize your finishes. This is more than just a home it's a chance to curate your space for contemporary living (id:49269)
Century 21 Heritage Group Ltd.
61 Dusenbury Drive
Loyalist (Lennox And Addington - South), Ontario
Welcome to the Legacy model blending space and functionality. A family room serves as the epicenter of family life, while the adjacent modern kitchen/ breakfast area become a haven for culinary creativity with quartz countertops and sleek design. The comfortable living and dining spaces further enhance the homes appeal, making it an ideal setting for family evenings Upstairs, the primary bedroom, with walk-in closet and ensuite. The upper level has 3 more beds and main bath designed to cater to the dynamics of family living. The option to finish the basement adds a layer of versatility Situated in a convenient location that is just minutes from schools, parks, Kingston, and the 401Embrace the chance to live in a home where form meets function in perfect harmony, a place designed for contemporary living and every detail is crafted with care. Welcome to the Legacy model in Golden Haven your new beginning where elegance, character, and comfort unite in a symphony of luxurious living (id:49269)
Century 21 Heritage Group Ltd.
55 Dusenbury Drive
Loyalist (Odessa), Ontario
The Harmony model by Golden Falcon Homes, nestled in Golden Haven. This 2 bed /2 bath bungalow, is 1188 sq/ft, & a testament to modern elegance. exuding an airy and expansive feel, inviting light and life into every corner. At the heart of this home lies a custom-designed kitchen with granite countertops and envisioned as a modern center for culinary creativity. The main living area, a symphony of space and light, combines a great room and country kitchen to create an inviting hub for family activities and entertainment. The possible finished basement is a realm of possibilities, offers ample room for recreation and relaxation. The primary bedrm, features an ensuite bath and walk-in closet, . An elegant modern design. Situated just minutes from schools, parks, Kingston and the 401, This build invites you to bring your personal touch. Occupancy as early as July 2024Welcome to your new beginning in Golden Haven where elegance, character, and comfort unite. (id:49269)
Century 21 Heritage Group Ltd.
107 Creighton Drive
Loyalist (Lennox And Addington - South), Ontario
Discover the epitome of bungalow bliss with the Oasis model in Golden Haven With its 1367 sq/ft layout, this 2 bed / 2 bath haven seamlessly blends style with functionality. Step into a realm where modern design meets comfort, starting with a spacious family room that flows into a custom-designed kitchen. Here, granite countertops and tile flooring set the stage for culinary magic. The primary suite features a lavish ensuite & walk-in closet. An additional bedroom, a chic bathroom, and a practical laundry area complete the ground-level layout, crafting a home that's as functional as it is beautiful. Elevating the appeal is the home's architectural charm with stone accents and a modern facade. The covered porch and attached garage add layers of convenience and elegance. Nestled close to schools, parks, and the west end of Kingston, the Oasis is perfect for those seeking a peaceful retreat. With the 401 just minutes away, connectivity and ease of travel are assured. There is a golden opportunity to personalize your Oasis with a selection of exterior and interior finishes. This is more than just a home it's a chance to curate your space for contemporary living Embrace the chance to reside in Golden Haven where the Oasis model offers not just a living space, but a lifestyle rich in comfort, elegance, and tranquility. Welcome to your perfect oasis where every day is an invitation to live your best life. Finished basements are not included in price. Floor plan is included for reference. (id:49269)
Century 21 Heritage Group Ltd.
98 Creighton Drive
Loyalist (Odessa), Ontario
Introducing the Legacy model by Golden Falcon Homes, a beacon of modern elegance nestled within the enclave of Golden Haven. This 4 bed / 2.5 bath two-story home spanning 2612 sq/ft, redefines luxury living with its sophisticated design and meticulous attention to detail. Elegance extends to the home's exterior, where a covered porch with stone accents and a contemporary design create an inviting curb appeal. The heart of the Legacy model is its well-conceived layout that blends design and functionality. A spacious family room and the adjacent modern kitchen and breakfast area become a haven for culinary creativity, boasting granite countertops and sleek design. The comfortable living and dining spaces further enhance the home's appeal Upstairs, the primary bedroom, with walk-in closet and ensuite, offers a private retreat. Complemented by 3additional bedrooms and a main bathroom, the second floor is thoughtfully designed to cater to the dynamics of family living. The option to finish the basement with separate adds a layer of versatility. Situated in a neighbourhood that is just minutes from amenities, Kingston, and the 401, the Legacy model's location is as convenient as it is prestigious. This build presents an opportunity to infuse the home with your personal taste and preferences. Welcome to the Legacy model in Golden Haven - your new beginning where elegance, character, and comfort unite in a symphony of luxurious living. Finished basements are not included in price. Floor plan is included for reference. (id:49269)
Century 21 Heritage Group Ltd.
96 Creighton Drive
Loyalist (Lennox And Addington - South), Ontario
Step into the epitome of contemporary elegance with the "Havenview" model, a signature offering from Golden Falcon Homes in Golden Haven. This 3 bed / 2.5 bath home is 1899 sq/ft, redefines modern comfortable living. The Havenview has luxury laminate flooring and a custom kitchen that features granite countertops.. At the core of this home, a family room offers a sanctuary for shared activities, surrounded by the comfort and sophistication that is expected from Golden Falcon Homes. The primary bedroom boasts dual closets and an ensuite bath. The addition of 2 more bedrooms, sharing a contemporary bathroom, and the option to finish the basement to include an extra bedroom, ensures that there is ample space for family or guests.. Character accents, stone enhancements, and a modern design grace the exterior, while a covered porch and attached garage enhance the drive-up appeal. Located just blocks away from schools, parks, and minutes from Kingston and the 401, this location is as ideal as it is convenient. Golden Falcon Homes invites you to personalize this build with your personal taste and preferences. Discover the Havenview model where every detail is meticulously crafted for those who seek a lifestyle that harmonizes modern luxury with the warmth of a family home. Finished basements are not included in price. Floor plan is included for reference. (id:49269)
Century 21 Heritage Group Ltd.
105 Creighton Drive
Loyalist (Odessa), Ontario
Introducing the "Harmony" model by Golden Falcon Homes, a masterpiece of design nestled in Golden Haven. This 2 bed / 2bath bungalow, spanning 1188 sq/ft, is a testament to modern elegance. the Harmony model exudes an airy and expansive feel, inviting light and life into every corner. At the heart of this home lies a custom-designed kitchen, boasting granite countertops and envisioned as a modern center for culinary creativity. the Harmony is crafted for those with a penchant for style and a demand for the highest quality. The main living area, a symphony of space and light, combines a great room and country kitchen to create an inviting hub for family activities and entertainment. The finished basement, a realm of possibilities, offers ample room for recreation and relaxation. The primary bedroom, features an ensuite bath and walk-in closet, . Elegance meets curb appeal with stone accents and a modern design that adorns the front of the home. Nestled in an ideally situated neighborhood, just minutes from schools, parks, Kingston and the 401, This build, currently underway and slated for occupancy in the first week of July, invites you to bring your personal touch Seize the opportunity to tailor this beautiful build to your taste and preferences. Experience the perfect harmony of form and function in a home designed for contemporary living, where every detail is crafted with care Welcome to your new beginning in Golden Haven - where elegance, character, and comfort unite. Finished basements are not included in price. Floor plan is included for reference. (id:49269)
Century 21 Heritage Group Ltd.
40 Tormina Boulevard
Whitby (Taunton North), Ontario
Stunning 2-Storey All-Brick Home in the Highly Sought-After Taunton North Community. True Pride of Ownership! Step into this classic 2600 sq. ft. Contemporary all Brick home featuring a spacious open-concept layout with 9-ft ceilings. Large eat-in kitchen with granite countertops, breakfast bar, and walkout to the yard. Open to the family room with hardwood flooring, gas fireplace and pot lighting. With 4 generous bedrooms plus a versatile media loft, 4 bathrooms, and a finished basement this home is perfect for growing families. Fully finished basement with a 2nd kitchen with island, an open concept living and dining space and a 3-piece bathroom complete with an infrared sauna. Easy enough to add a bedroom for the in-laws. Major updates include a new furnace, air conditioning, and shingles (2019). 90% of the windows were replaced in January 2024, ensuring energy efficiency and comfort throughout the home. Interior & Exterior Pot lighting. Professionally finished landscaped yard. Walk to schools and shopping. Quick access to Hwy 12, 407 & 412 (id:49269)
Keller Williams Energy Real Estate
947 Mink Street
Pickering (West Shore), Ontario
West Shore Community living at its finest! Welcome to 947 Mink St, The Yacht Club & Marina is at the end of the street, steps to Frenchman's Bay & the Waterfront Trails, Bright modern open concept Kitchen & Living room with bamboo flooring, Upgraded Kitchen with quartz countertops, stainless steel appliances, oversized island, pot lights, crown moulding, & tons of storage, Three great sized Bedrooms with hardwood floors. The Primary Bedroom has access to the freshly painted 4 pc Bathroom. Separate side entrance for potential future income suite or multi-generational living. Oversized Family room with gas fireplace, and built in bar fridge, updated 3 pc bathroom with glass shower, home Office with french doors, separate large Recreation room, & a Laundry room with storage, Entertainers backyard with a large multi-level deck, above ground heated pool, Cool down under the pergola. New lower level grass area. This lakeside community & property does not disappoint, conveniently located close to 401, The Go station, Major shopping outlets, restaurants, amenities & schools. (id:49269)
Our Neighbourhood Realty Inc.
2 - 35 Hanning Court
Clarington (Bowmanville), Ontario
Welcome to this beautiful modern townhome located in Bowmanville. Built 6 years ago by award winning builder Holland Homes, it features 3 bedrooms and 4 bathrooms. Included in the almost 1500 sq ft, there is a large eat in kitchen, a large living room that could accommodate a separate dining area plus it has a walkout to the full length balcony where you can enjoy your coffee or a glass of wine. In addition, a laundry room and two piece bath completes the second floor. The third floor has 2 secondary bedrooms with a 4 piece bath plus a large primary bedroom with a walk in closet and 3 piece bath. The entrance to this fabulous home is from a large porch that offers another outdoor sitting area, entering into what could be a play room, an office or a family room. The large windows throughout the home allows the sun to flow through the home. All windows have custom blinds. The seller has divided the garage to create a workshop which is easily converted back prior to closing. Enjoy walking to the local amenities in the area: parks, excellent schools, shopping, restaurants, and public transit. Minutes to conservation areas, the harbour, markets, 401, 407 and the GO Train will be coming soon. (id:49269)
Keller Williams Community Real Estate
559 Askew Court
Oshawa (Taunton), Ontario
Welcome to 559 Askew - Elegant 3 year old bungaloft in prime North Oshawa location. Offering a seamless blend of style and functionality. This home features exquisite hardwood floors throughout the main level and a thoughtful layout with a main floor master bedroom with a private 4 piece ensuite & walk-in closet. The second bedroom can also serve as an office on the main floor with an additional 4pc bathroom. The chef's kitchen is a showstopper, boasting a large island with a stunning quartz waterfall countertop, a coffee bar, herringbone backsplash, polished porcelain tile floors and built-in appliances. The main floor laundry, with direct access to the garage, adds practicality to luxury. The family room impresses with a soaring cathedral ceiling, while wood stairs with iron pickets lead to the upper loft area. Upstairs, you'll find a versatile great room, a third bedroom and a modern 3 piece bathroom. Step outside to a fully fenced backyard designed for outdoor enjoyment. Untouched basement with 9' Ceilings waiting for your finishes. Featuring a deck, patio & a pergola - perfect for relaxing or entertaining. This home truly combines timeless elegance with modern amenities. (id:49269)
Land & Gate Real Estate Inc.
Lot 11 Queensdale Avenue
Oshawa (Donevan), Ontario
Holland Homes Model Home is being Sold with Thousands Of Dollars In Upgrade ... 90 Day close this detached 2-story is a stunning residence nestled in a prime location that offers unparalleled convenience. This beautiful home is strategically situated close to all the essential amenities, schools, and efficient transit options, making it an ideal choice for families and professionals alike. Spanning an impressive 2579 sq ft, this meticulously upgraded home features 4 bedrooms and 3 bathrooms, ensuring ample space for everyone. As you step inside, you're greeted by beautiful hardwood floors, the heart of the home is the kitchen, which is equipped with sleek quartz countertops, a centre island perfect for casual dining or entertaining, and a walk-in pantry for all your storage needs. The front foyer includes a convenient walk-in coat closet, making it easy to keep things organized. The great room boasts a cozy gas fireplace and large, bright windows that flood the space with natural light, offering a perfect spot for relaxation and family gatherings. The primary suite is a luxurious retreat featuring a 4-pc ensuite with a stand-up shower and a soaker tub, providing a spa-like experience. Additionally, it boasts a generous walk-in closet. The remaining bedrooms are equally impressive, each with sizeable closets, and the 3rd bedroom includes a charming balcony, adding a unique touch. This home is not just a place to live but a place to thrive, offering both style and comfort in one of the most sought-after neighborhoods. Don't miss the opportunity to make 1005 Queensdale Ave your new address! This is a MID CONSTRUCTION home ..photos are from previous Model Home. *Taxes have not yet been assessed. (id:49269)
Land & Gate Real Estate Inc.
572 Louisa Street
West Grey, Ontario
Situated in a small community just a short drive from larger towns, this raised bungalow offers both comfort and convenience. With an attached double garage and a detached insulated shop measuring 30 x 40 feet, complete with hydro, cement floor, and plumbing for a bathroom, this property is perfect for those seeking ample space and functionality. Situated on a half-acre lot, the home benefits from having an elementary school next door, making it an ideal location for young families. The bungalow has seen several recent improvements, enhancing both its aesthetics and practicality. Updated features include a new sun deck for outdoor leisure, updated gutters and eaves for improved water management, new interior doors on the main floor for a fresh look, new lighting fixtures adding a modern touch, new toilet, flooring, and tub in the main bathroom, new trim and kitchen flooring for a contemporary feel, new kitchen countertop coming soon, new flooring in the main floor bedrooms, most of interior freshly painted for a clean and bright environment, and electrical panel inspected by a certified electrician for safety. The bright and open concept main living area is perfect for family gatherings and entertaining guests. The spacious primary bedroom includes a walkout to the deck, providing a serene spot for morning coffee or evening relaxation. Two additional good-sized bedrooms and a conveniently located laundry in the main floor bathroom complete the upper level. Downstairs, the generous-sized rec room features a cozy pellet stove, creating a warm and inviting atmosphere. The fourth bedroom, 3 pc. bath and ample storage space ensure that this home can accommodate all your needs. This raised bungalow, with its numerous upgrades and thoughtful design, provides a wonderful opportunity for families looking to settle in a welcoming community. (id:49269)
Exp Realty
407 Ironwood Road
Guelph (Kortright West), Ontario
407 Ironwood Rd is a fantastic 5-bedroom home including a LEGAL 2-bedroom basement apartment with a prime location minutes from the University & all the amenities you could ever need! Whether you're an investor seeking reliable cash flow, looking to offset your mortgage or a family wanting a multi-generational setup, this home delivers. The main floor features a bright and spacious eat-in kitchen with ample cupboard and counter space, plus large windows that bring in natural light. The open-concept living and dining area offers laminate flooring and oversized windows-an ideal space to unwind or entertain. There are 3 generously sized main floor bedrooms with ample closet storage and large windows, along with a 4pc main bathroom featuring a shower/tub combo. Main floor laundry completes this level. Downstairs, the legal 2-bedroombasement apartment comes complete with an open-concept kitchen and living area, full bathroom, 2 well-proportioned bedrooms with laminate floors & separate laundry. There's also an unfinished space for storage. Relax & unwind on your large back deck while you take in the view of your large backyard surrounded by beautiful mature trees. Situated just minutes from the University of Guelph (with a bus stop right in front of the house), Stone Road Mall and every convenience imaginable from restaurants and grocery stores to fitness centres and movie theatres. Commuters will appreciate the quick access to the Hanlon Pkwy and with a bus stop right outside, students are just steps from campus transit! (id:49269)
RE/MAX Real Estate Centre Inc
90 Doyle Drive
Guelph (Clairfields/hanlon Business Park), Ontario
Welcome to this well-maintained home offering comfort, versatility, and income potential. Located in a family-friendly neighbourhood of Clairfields and just 400 metres from grocery stores and with easy access to major highways, this property is perfect for busy families or commuters. The second floor features three spacious bedrooms, including a generous primary bedroom retreat, plus the convenience of an upper-level laundry room. On the main floor, enjoy updated flooring in the bright, open-concept living room that flows seamlessly onto a large deck, which is ideal for entertaining or relaxing while overlooking the serene green space. The fully finished basement includes a legal 1 bedroom apartment with a separate entrance, perfect for rental income, in-laws, or multi-generational living. Additional highlights include a new roof, upgraded attic insulation, and a layout that offers both function and flexibility. This is a must-see home that combines smart investment potential with everyday comfort in a highly desirable location! (id:49269)
Royal LePage Royal City Realty
56 Muriel Dr
Sault Ste. Marie, Ontario
This 3 + 2 bedroom family home is located in the City's East End. The main level of this hi-rise bungalow offers a large foyer, a bright open concept living and dining room, a spacious kitchen, 3 bedrooms and a full bath. In the basement level you will find a cozy rec room, a second full bath and two more bedrooms, one of which can be used as the primary bedroom. The backyard is a private oasis. The screened in gazebo is the perfect space to entertain. Call today to view. (id:49269)
Exit Realty True North
36 Ray Crescent
Guelph (Pineridge/westminster Woods), Ontario
Situated on a quiet crescent in the family-friendly Westminster Woods subdivision, with four bedrooms upstairs plus a fifth bedroom in the fully finished basement! Tasteful brick and vinyl exterior with double car garage, double wide driveway and an interlock stone border make for tremendous curb appeal. Theres an inviting entranceway to the carpet-free main level with ceramic and vinyl flooring, open-concept living room/dining room with a large eat-in kitchen that has an island and dinette overlooking the backyard. Upstairs has four bedrooms, two full bathrooms and a very convenient laundry room. The inviting primary bedroom has double doors, a large walk-in closet plus a four-piece ensuite. Downstairs has a family room and a fifth bedroom with a large window, a three-piece bathroom plus plenty of additional storage. The backyard has a large deck, fenced yard, plus a nice amount of grass with landscaping and sitting areas. This location is second to none for amenities - surrounded by great schools, parks, restaurants, groceries, a movie theatre, public transit, and easy highway access. Roof (2022). (id:49269)
Exp Realty
41 Sheppard St
Sault Ste. Marie, Ontario
Welcome to 41 Sheppard Street—a beautifully maintained two-story home situated in one of the city’s most desirable neighborhoods. Full of character, this inviting property features a bright, airy layout. The main level offers a spacious living room filled with natural light, an updated kitchen (2024, appliances 2021), and a separate dining area. The large patio door (2019) opens to the lush, well-kept backyard, partly fenced with a perennial garden and storage shed (2020)—perfect for outdoor enjoyment. Upstairs, you’ll find three generously sized bedrooms and a stunning, meticulously maintained bathroom. The partly finished basement adds versatility with a bonus spare room, laundry area (appliances 2021), two cold rooms, workshop area and an additional shower. With updated electrical and a 200-amp panel (2021), this home is truly move-in ready. Ideally located near Bellevue Park, the HUB Trail, multiple schools, recreation centres, and essential amenities—all within walking distance—this home offers the perfect blend of comfort and convenience. Don’t miss your chance to check out this gem for yourself—schedule your showing today! (id:49269)
Exit Realty True North
660 Gloria Street
North Huron (Wingham), Ontario
Discover this incredible opportunity to own a stunning 3-bedroom home, featuring an attached garage and a spacious detached heated shop measuring 26x26. Built in 2020, this custom-designed residence offers modern amenities and a full basement that awaits your personal touch, complete with a rough-in for an additional bathroom. Nestled against picturesque farmers' fields, this property provides a serene and private setting, perfect for those seeking a peaceful retreat while still being conveniently located. Enjoy the best of both worlds with ample space for hobbies, projects, or extra storage in the well-equipped shop. Don't miss out on this fantastic value and the chance to create your dream home in a desirable neighborhood. Schedule a viewing today! (id:49269)
RE/MAX Land Exchange Ltd
661 Gloria Street
North Huron (Blyth), Ontario
For Sale: Exquisite Custom-Built Home Perfect for Main Floor Living Welcome to this stunning three-bedroom, two-bathroom custom-built home, thoughtfully designed for comfortable main floor living. This property features high-end finishes throughout, showcasing quality craftsmanship and attention to detail. Key Features: Spacious Design: Enjoy an open and airy layout that maximizes space and functionality, perfect for modern living. Large Two-Car Garage: Conveniently store your vehicles and gear in the expansive two-car garage, providing easy access and additional storage. Full Basement Potential: The full basement includes a bathroom rough-in, offering the opportunity to create additional living space or entertainment areas to suit your needs. Outdoor Appeal: The fenced backyard provides privacy and security, ideal for family gatherings, pets, or simply enjoying the outdoors. Immaculate Curb Appeal: The concrete driveway and picturesque surroundings enhance the home's exterior, making it a true standout in the neighborhood. This move-in ready home combines luxury and practicality, making it the perfect choice for families or anyone seeking a serene living environment. Don't miss the chance to make this beautiful property your own schedule a showing today! (id:49269)
RE/MAX Land Exchange Ltd
311 - 1440 Gordon Street
Guelph (Pineridge/westminster Woods), Ontario
Welcome to The Grandview on Gordon in Guelph's vibrant South End! This spacious and well laid out TWO BEDROOM ONE BATHROOM condo is located close to the University of Guelph and numerous amenities including restaurants, shopping, schools, and public transit. The unit has been freshly painted and features high ceilings and an abundance of natural light. Step out onto your quiet, private balcony and take in the peaceful east-facing views of Pine Ridge Park. Enjoy the convenience of in-suite laundry and a storage locker located on the same floor as your unit. Another prime feature is the underground parking space. From here there is quick access to Hwy 6 and the 401 and it's only a short 30-minute drive to Kitchener/Waterloo. This condo offers the perfect combination of urban convenience and modern tranquility. (id:49269)
Royal LePage Royal City Realty
111 Florwin Dr
Sault Ste. Marie, Ontario
Very well kept 4 bedroom 2 storey home sitting in an absolute fantastic east end location! Prime and private, this home is bright and offers a special feel inside and out. 235 foot deep lot with mature trees and backing onto an incredible school, park, hub trail and Algoma University. 1794 sqft home with a very functional layout, massive windows, main floor living and family rooms, patio doors to deck area overlooking the backyard, spacious bedrooms, partially finished basement, and lots of love and character throughout this home! This home has had pride of ownership through the years and is ready to make new wonderful memories. Interlocking driveway, appliances included and updates to the windows, shingles, exterior paint, bathroom and gas insert in living room. Settle into an incredible home, location and setting! Call today. (id:49269)
Exit Realty True North
73 Queen Street
Puslinch (Morriston), Ontario
Surround yourself with this rural oasis while enjoying all the comforts and conveniences of city living. Upon entering the inviting front hall of this century home, you are instantly greeted by the view of the private gardens that back on to protected land. The beauty and original character in this home are complimented with many renovations and updates that blend seamlessly together. Boasting separate living and family rooms, a home office in the loft, spacious eat-in kitchen, 3 piece bath and main floor master bedroom. Upstairs you will find 3 additional bedrooms, 4-piece bath and laundry. The unfinished basement is currently used for family ping pong tournaments, a unique custom wine cellar, workout area, workshop and storage. The barn was converted and connected to the main house decades ago to create a flow that is perfect for larger families, professionals, empty nesters or anyone who appreciates a cozy, rustic style. For the commuters, you have very quick access to the 401, plus a straight stretch to the 407 and 403. You can be at one of the three nearby international airports within 30 minutes or major cities such as Toronto, Mississauga, Vaughan, Kitchener, London, Hamilton, Brampton. A leisurely stroll places you right in the heart of Morriston Village where you will find a number of dining options, Folklore Barber Shop, Picard Peanuts and more. Only a 10 minute drive to the south end of Guelph with numerous grocery stores, restaurants, banks and every amenity you can think of. An elementary school, Puslinch community center and rink are 5 minutes away. The community is growing, with many newly built Executive Estate Lots nearby, while still maintaining it's quaintness. The current owners have made this house their own for almost 20 years and will miss their orchard, gardens, rear yard tree forts and fire pit, but will cherish the memories they have made since being married there and raising their family. This home is available to view by appointment only. (id:49269)
Royal LePage Royal City Realty

