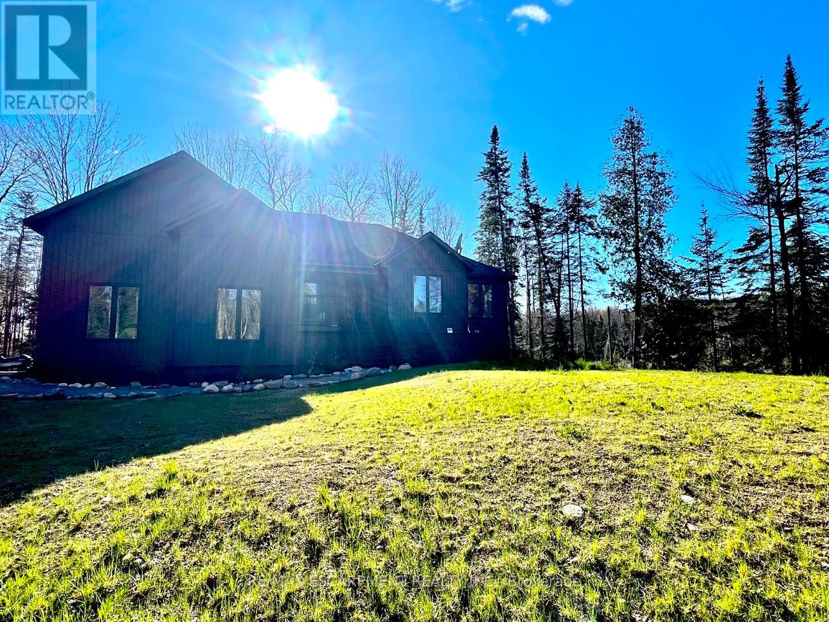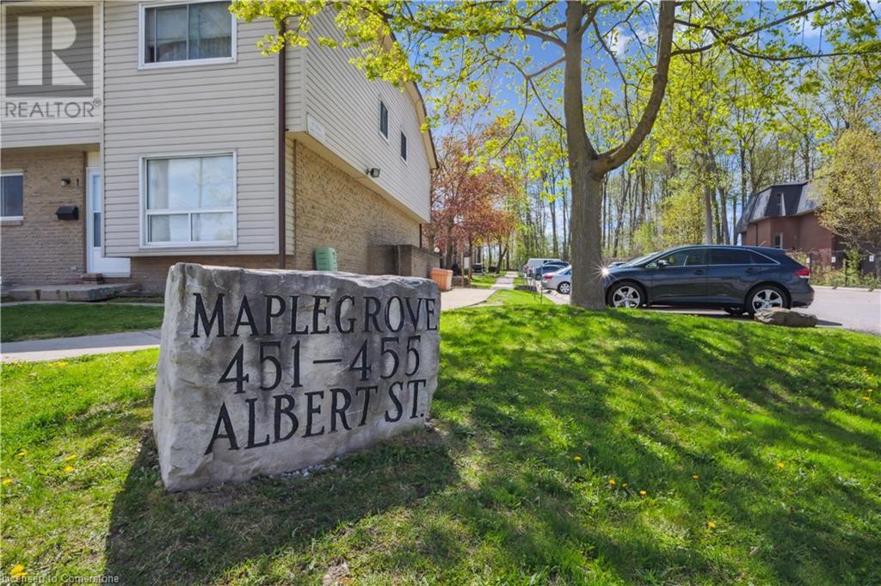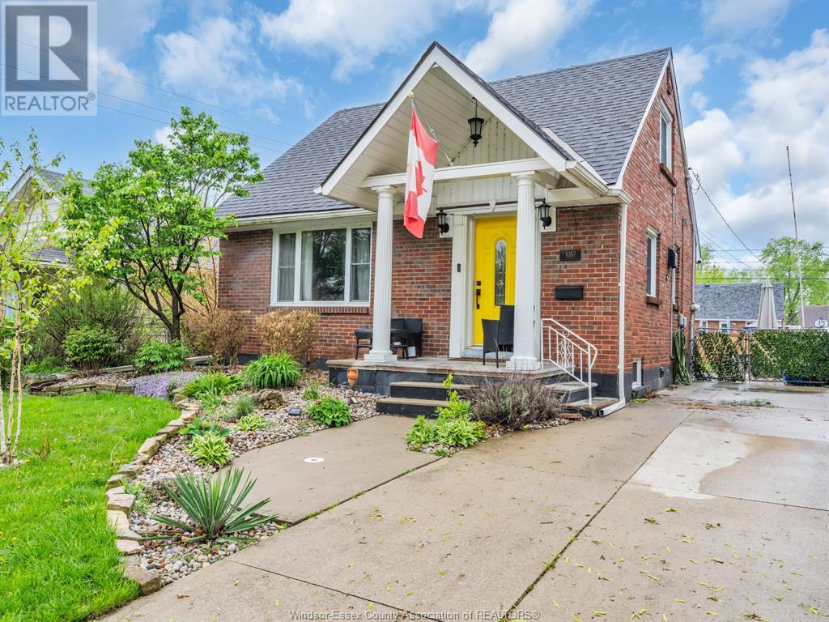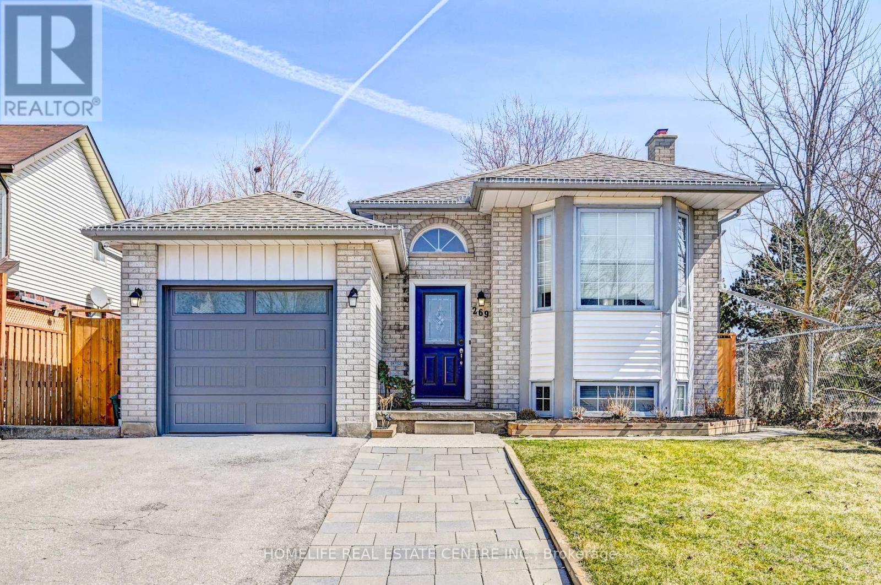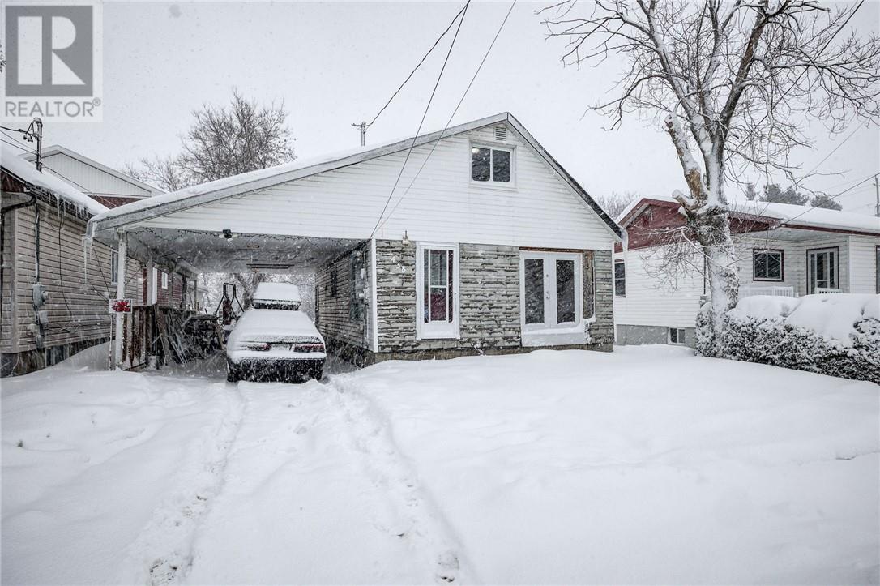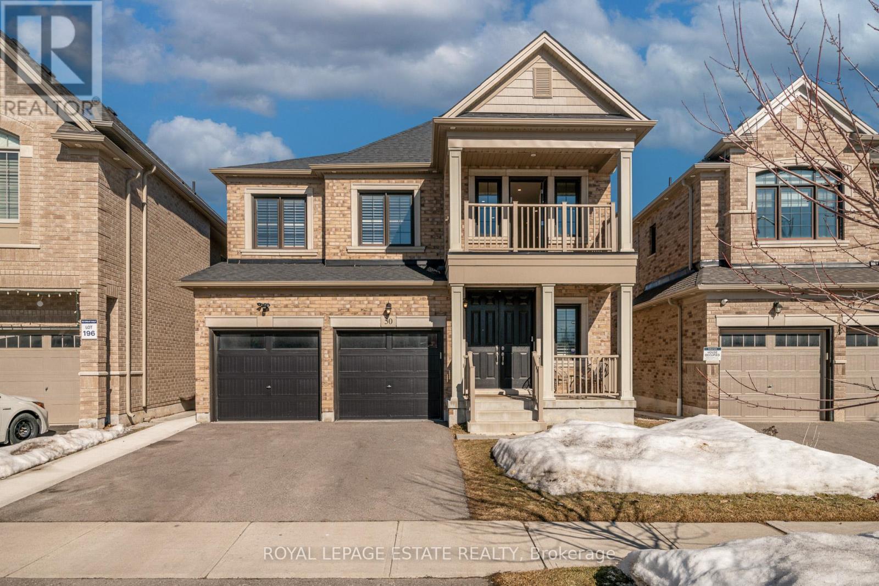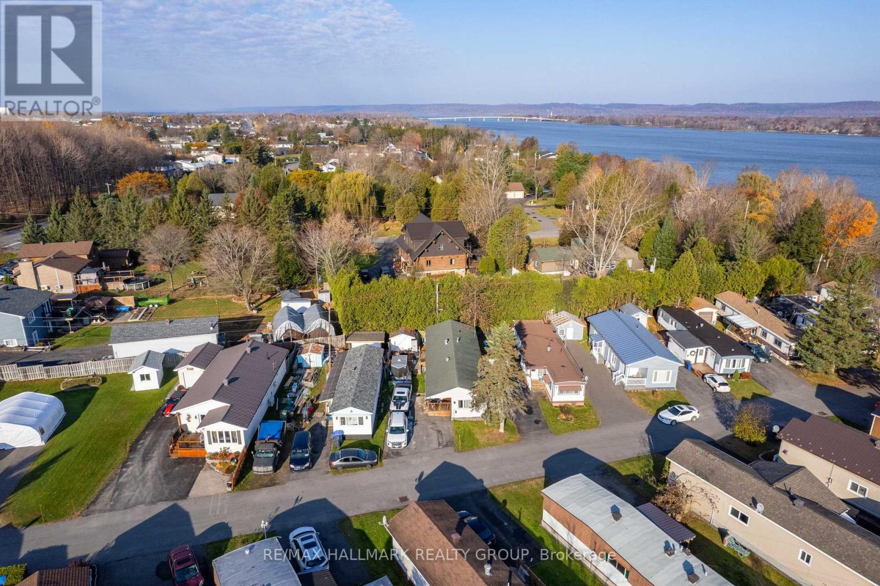74 Shelley Drive
Kawartha Lakes (Mariposa), Ontario
Welcome To Washburn Island!!! Waterfront Community On The Shores Of Lake Scugog. This Brand New 3 Bed, 2 Bath Custom Built Bungalow Will Not Disappoint! You Will Be Impressed By The Sophisticated And Thoughtful Design Throughout. Built With An Open-Concept Layout, The Home Invites In Tons Of Natural Light! The Living, Kitchen,Dining & Bonus Room/Office Feature Luxury Vinyl Flooring, 9 Ft Ceilings, Crown Moulding, Coffered Ceilings & B/I Fireplace. The Kitchen Is An Entertainer's Dream With Custom Cabinetry, A Stunning Island With Quartz Counter Waterfall Edge & A Huge Pantry. W/O From Dining To A Spacious Covered Deck. Gorgeous Primary Bedroom With Spa Like 5 Pc Ensuite, Large Walk In Closet Finished With Custom Closet Organizer. The Generously Sized 2nd & 3rd Bedrooms Are Complemented By A Beautiful 4 Pc. Bath. Conveniently Located On The Main Level, The Laundry Room/Mud Room Is Finished With Custom Cabinetry, Tons Of Storage & Access To The Double Garage. The Massive Lower Level Is Unfinished And Fully Insulated Ready For Your Personal Touch & Includes Many Oversized Windows & A Walkout. Municipal Water. Forced Air Propane Furnace & Central A/C. R/I For Central Vac & 3 Pc Bath. Tarion New Home Warranty Incl. 2 Boat Launches Within Walking Distance. School Bus Pickup At Front. Park & Playground On The Street. 100 X 200ft Corner Lot. Property Will Have Sod Laid Before Closing. (id:49269)
Dan Plowman Team Realty Inc.
12407 County Road 503
Highlands East (Glamorgan), Ontario
Welcome home to this newly built luxury residence, seated on 12.83 acres, only 20 minutes from the quaint town of Haliburton. Beautifully designed, this 3 bedroom, 3 full bath (plus den) offers the perfect blend of upscale comfort and serene rural charm. High-speed internet makes it perfect for working from home. Bathed in natural light, the interior exudes warmth and elegance with its open concept layout, plus 9 ft ceilings and massive windows with picturesque views of the forest behind the house. At the heart of the home is a gorgeous chefs kitchen appointed with premium appliances, quartz countertops and a generous 7 ft island. Boasting massive amounts of storage in the Amish-built custom cabinetry, this kitchen is perfect for effortless entertaining and endless culinary pursuits. The primary suite is a private sanctuary, complete with a spa-inspired ensuite with double sinks, walk-in shower and large walk-in closet. 2 additional bedrooms on the main level are bathed in natural light by floor to ceiling windows and the primary bath completes this level with a tub/shower combo. The basement level of this home is immaculately finished with an expansive recreational space or family room. The rest of the space on this level can be used for a home gym, theatre, office, or flex space as desired. The basement has two generous storage rooms, an office/den and a full bath with tub/shower combo. Outdoor living is equally exceptional here, with a peaceful covered rear deck perfect for relaxing on those warm summer nights or enjoying dinners after work. The front covered porch offers space for watching the sunrise. The high ceiling two-car garage is perfect for your recreational vehicles, extra storage, and/or a workshop space. This sizeable 12.83 acreage offers endless possibilities from starting a garden, hobby farm with animals, or crafting maple syrup. (id:49269)
RE/MAX Escarpment Realty Inc.
80 Lorne Avenue
Grimsby (Grimsby Beach), Ontario
Welcome to Life by the Lake in Grimsby Beach! Just a 5-minute stroll to the shores of Lake Ontario, this beautifully maintained detached home blends space, style, and an unbeatable location, all in one charming package. With 4+1 bedrooms, 4 bathrooms, and a professionally finished basement (complete with a bedroom, full bath, rec room, and home gym), there's room for everyone - guests, kids, in-laws, and even your Peloton. On the main floor, you'll find soaring 9 ceilings, a spacious kitchen with newer appliances and living area with a gas fireplace. A bonus on the main floor is the generous den that easily moonlights as a main floor bedroom, especially handy with the 3-piece bathroom right nearby. Step out back and take advantage of the new garden shed for your storage needs and enjoy the large your deck with motorized awnings, perfect for sunny brunches or shady afternoon reads, and enjoy the polished look of stamped and aggregate concrete along the front and side. With a 4-car driveway, parking is never a problem. And the cherry on top? You're literally steps to both Lakeview Public and Our Lady of Fatima schools. So yes, the kids can walk themselves. Quiet street, family-friendly vibes, and lake breezes just around the corner, this home doesn't just check boxes, it raises the bar. (id:49269)
Sutton Group Quantum Realty Inc.
3803 - 60 Frederick Street
Kitchener, Ontario
Two-Year-Old Condo from DTK Condos! The tallest building in the Waterloo region, offering breathtaking unobstructed views. Enjoy a balcony accessible from both the living room and bedroom. This unit features 1 bedroom, 1 bathroom, and a den. The modern, open-concept kitchen is equipped with built-in appliances, luxurious finishes, and many upgrades. Includes ensuite laundry and a modern smart tech package. Enjoy luxurious amenities, including a rooftop terrace, fitness center, yoga studio, party room, and community garden. An amazing location in the heart of downtown Kitchener, with the LRT right at your doorstep. Close to public transit, Conestoga College, the University of Waterloo, Wilfrid Laurier University, Googles office, D2L, and more. (id:49269)
RE/MAX Community Realty Inc.
684743 Hwy 2
East Zorra-Tavistock, Ontario
This inviting 3-bedroom, 1-bath home offers more than 1,200 sqft of living space, perfect for those looking to escape the hustle and bustle without sacrificing convenience. Whether you're a first-time buyer, downsizer, or hobbyist, this property offers a unique blend of comfort, functionality, and rural tranquillity. Set against the backdrop of open farm fields, this home truly captures the peaceful essence of country living while still being just minutes from Woodstock and all its amenities shopping, dining, schools, healthcare, and more. As you arrive, you'll appreciate the home's unassuming exterior, which opens into a space that is larger than it looks, with an easy, comfortable layout designed for everyday living. The living areas are cozy yet spacious, with lots of natural light throughout. Each of the three bedrooms provides a restful retreat, and the full bathroom is conveniently located and well-kept. What truly sets this property apart is the approx 30x40 shop, ideal for the auto enthusiast, tinkerer, or anyone looking for a dedicated workspace. Complete with a newer car hoist, this outbuilding adds incredible value and flexibility to the home, making it a perfect fit for a hobbyist or small business owner. The large lot offers plenty of room to roam, garden, or entertain, and with open farmland at the rear, you'll enjoy both privacy and scenic views year-round. Additional highlights include ample driveway parking, potential for further customization, and that unbeatable country feel with all the perks of town just minutes away. (id:49269)
Real Broker Ontario Ltd.
3447 Morgan Crescent
London South (South W), Ontario
Exceptional and timeless best describe this stunning one-floor Sifton built model unit condominium with engineered hardwood flooring and many upgraded features throughout. This 2 + 2 bedroom boasts an open concept floor plan with cathedral ceilings, cozy great room with gas fireplace and large open dining room ideal for entertaining. Elegant and tranquil living at its best offering a large covered front porch and a back deck for full enjoyment and low maintenance living. The spacious kitchen showcases gleaming granite countertops, accent cabinet lighting to add ambience, pantry to store extra appliances and a large island to give plenty of workable counter space. The main floor offers 2 bedrooms, 2 bathrooms and laundry room for convenience, the principal bedroom has a beautiful complete ensuite and large walk-in closet. The professionally finished lower level includes two generous sized bedrooms, recreation room and rough-in for a third bathroom. Double car garage. Maintenance fee also includes snow removal, grass cutting, landscaping, in ground sprinklers and common areas. This condo has truly a gracious feeling and you can see the quality of craftsmanship throughout along with the sense of pride in ownership. Situated close to many amenities, shopping, fitness centres, medical centres, walking trails, close access to the 401 just to name a few. (id:49269)
Keller Williams Lifestyles
453 Albert Street Unit# 13
Waterloo, Ontario
**Prime Location and Ideal for Investors or First-Time Buyers!** Welcome to this beautifully maintained townhouse perfectly situated within walking distance to both the University of Waterloo and Wilfrid Laurier University. This spacious and thoughtfully updated home features quality flooring throughout, modernized bathrooms, upgraded electrical wiring, and a stylish new kitchen countertop. 5 appliances included. Enjoy the convenience of main floor laundry and a generously sized living room, ideal for relaxing or entertaining. The upper level offers two bright bedrooms, while the fully finished lower level includes two additional bedrooms and a separate entrance/walk-out – providing excellent rental potential or privacy for extended family. Vacant and move-in ready with a flexible closing date, this property is a fantastic opportunity for first-time homeowners or savvy investors seeking a high-demand location. (id:49269)
Peak Realty Ltd.
99 Hickory Grove
Belleville (Belleville Ward), Ontario
Welcome to 99 Hickory Grove, a beautifully maintained four-bedroom home nestled in a quiet, family-friendly neighborhood in the heart of Belleville. This spacious property offers a bright and functional layout perfect for growing families or those who love to entertain. The home features beautiful hardwood and ceramic floors with well maintained carpet up the stairs to the 2nd floor and bedrooms. Extra space on the second floor to set up a home office. Enjoy a large kitchen with plenty of storage, beautiful countertops and backsplash. Patio door leads to the deck with a pergola overhead and has a bbq hook up at the side of the deck. The private backyard provides the perfect setting for summer barbecues or peaceful evenings outdoors. The family room has a gas fireplace with stone from floor to ceiling, making the room very cozy. The full unfinished basement has a cold storage room and is ready for you to put in the finishing touches, and separate entry from the basement to the garage. Located in a fantastic neighborhood close to parks, schools, shopping, and transit, this home is move-in ready and offers both style and functionality. Don't miss this incredible opportunity! (id:49269)
Royal LePage Ignite Realty
1087 Glidden
Windsor, Ontario
This beautifully updated 4-bedroom, 2-bathroom home, meticulously renovated since April 2021, also presents an immediate investment opportunity as it is currently tenanted for $2450.00 per month. The main floor features a completely renovated bathroom (June 2021), including updated electrical and plumbing. The refreshed kitchen boasts repainted cabinets (Feb 2022) and new appliances (dishwasher and microwave in June 2021). Refinished stairs (Nov 2021) lead to the upper level. Important updates include a new sump pump and backwater valve (2022). The sunroom offers new flooring (February 2022), and the fully finished basement (Jan 2023) adds significant living space, complete with a new bathroom. Fresh paint and new baseboards throughout most of the home (completed between June 2021 & Jan 2023) enhance its appeal. A new washing machine (2024) adds to the list of recent improvements. This property offers both a comfortable living space and a reliable income stream for the savvy investor. (id:49269)
Pinnacle Plus Realty Ltd.
269 Christopher Drive
Cambridge, Ontario
WELCOME TO FULLY RENOVATED EAST GALT BUNGALOW! 269 Christopher Drive, Cambridge. This raised Bungalow is completely carpet free featuring the kitchen with a bright bay window, GRANITE BACKSPLASH COUNTER STAINLESS STEEL APPLIANCE, dining/living/ kitchen Open Concept with a walkout to the deck and fully fenced yard. 2 main floor bedrooms and a new updated 4pc bathroom including a new tub and tile. The finished lower level features 8 FEET HEIGHT ,a rec room with a electric fireplace, 2bedrooms and a 3pc bathroom with a shower jet system with LED LIGHTS and booth tooth Single garage and double wide driveway allowing parking for 3.Freshly landscaped. Updates and Features include: Auto garage opener, new A/C ,patio, furnace ,water softener, electric fireplace, roof (2014) and freshly painted throughout. Located in a great East Galt neighbourhood close to many schools & bus stops as well as parks and trails. (id:49269)
Homelife Real Estate Centre Inc.
13 Mckee Drive
Caledon (Caledon East), Ontario
Executive Home in the heart of Caledon East. 4 huge bedrooms and 3 baths, large foyer with impressive double staircase. Lovingly maintained and updated. Hardwood throughout most principal rooms, kitchen features SS appliances, and a large breakfast area with walkout to the pool and overlooking the sunken family room with another walkout. Backyard features a wonderfully designed oasis with a gorgeous 20x40 saltwater pool with 2 stairways, a separate change-house with 2 pc bathroom and outdoor shower. Expansive stone patio and walkways with Integrated conversation areas, and a fully equipped cabana/bar with H/C running water and granite countertops. Extensive new fencing completed last year, and the property boasts full underground sprinkler systems. The unfinished basement offers unlimited potential, and features high ceilings and a completely separate entrance from the garage. (id:49269)
Royal LePage Meadowtowne Realty
0 Anderson Road
Frontenac (Frontenac South), Ontario
Rare Opportunity! Own Half of a Private Lake in the Heart of the Frontenacs Discover a truly unique chance to own 176 acres of pure serenity on the peaceful shores of Victoria Lake, a hidden gem located just south of Sharbot Lake, Ontario. With this rare offering, you'll have ownership of half of this quiet, secluded lake, surrounded by nature and teeming with excellent bass fishing. Accessible year-round via a well-maintained township road, this property is ideal for building your dream lakefront home or a cozy four-season cottage retreat. Whether you're seeking solitude, adventure, or the perfect place to make memories with family and friends, this stunning parcel of land has it all. Located just 1 hour north of Kingston, you'll be in the heart of the beautiful Frontenac region, where outdoor activities and natural beauty abound. Opportunities like this don't come around often, don't miss your chance to own a piece of unspoiled paradise. Contact today to learn more or schedule a private viewing! (id:49269)
RE/MAX Finest Realty Inc.
33 Teravista Way
Sudbury, Ontario
Welcome to your brand-new dream home! This modern slab-on-grade bungalow offers an ideal blend of style, comfort, and functionality, perfect for anyone looking to settle into Sudbury's sought-after South End. This spacious 2-bedroom, 2-bathroom home features an open-concept layout seamlessly connecting the kitchen, dining, and living areas. Natural light pours in, highlighting the thoughtfully designed interior, ideal for entertaining or quiet nights at home. Enjoy the luxury of in-floor heating, providing comfort year-round while adding an energy-efficient touch. The contemporary kitchen is a showstopper, designed for both beauty and practicality. Built with care and attention to detail, this brand-new home is move-in ready and offers the simplicity of slab-on-grade living—no basement, no stairs, no worries! Conveniently located in Sudbury’s desirable South End, you'll appreciate easy access to local amenities, schools, and parks while enjoying a peaceful residential setting. Don’t miss your chance to own this fresh, modern retreat. Schedule your private viewing today! (id:49269)
Revel Realty Inc.
438 Dell Street
Sudbury, Ontario
Welcome to 438 Dell St! Located in the fringes of the Flourmill, this cute little 1.5-storey home has loads of potential! With three decently-sized bedrooms, spacious living and dining room, and a sprawling backyard, 438 Dell could be your new home or use it as your new income property! (id:49269)
Royal LePage Realty Team Brokerage
50 Elysian Fields Circle
Brampton (Bram West), Ontario
For your consideration, an elegant & thoughtfully curated RAVINE 4+2 bedroom,4+2 bath family home with LEGAL 2ND DWELLING lower level apartment on an exquisite lot in highly desirable Bram West.This reputable Great Gulf build boasts over 3200 sq ft of above grade light,bright & meticulously maintained space ideal for your expanding family.Gorgeous h/wood thru/out lends itself to a main floor plan which provides effortless flow,ease of entertaining & contemporary elegance.Family & breakfast area w/to wall windows allows in endless daylight.Custom kitchen w/ panelled & top of the line appliances, generous storage & an expansive quartz island that overlooks a serene wooded & blissfully private fully fenced backyard.Double sided fireplace provides additional cozy ambience between 2 living areas.Massive dining room can easily accommodate large family & holiday gatherings.Perfectly positioned playroom/den can be easily converted to 5th bedroom.Fabulous main floor mudroom & pantry w/ custom cabinetry conveniently adjacent to garage/house entry provides abundant extra storage allowing for maintenance of a tidy front foyer.Dramatic cathedral height staircase leads to a wonderful second level complete w/ extra loft area & balcony (possible bedroom conversion), three bedrooms all w/ ensuite baths/double closets & the most dreamy primary suite imaginable,complete with a sitting area,walk in custom closet & spa like bath.Convenient second level laundry room w/ top of the line machines, laundry tub, shelving & custom double closet finishes this perfectly appointed second floor.2 massive additional lower level rooms connected to the main house;perfect for extra bedrooms or mini ensuite & if that's not enough legal & spectacular lower level 2 bed/2 bath/laundry suite w/ full walk out.Vibrant neighbourhood, short walk to trails, playground, plaza w/ shops,restaurants, daycare, medical & groceries.Quick commute to worship, great schools, golf, 401 & 407.Not to be missed! (id:49269)
Royal LePage Estate Realty
4573 Charleston Side Road
Caledon, Ontario
Immaculately kept ((Over An Acre Lot with Circular Driveway in Prestigious Neighborhood)) Move In Ready 4 Level Fully Fenced Home** Eye-Catching Exterior W $$$ Spent On Professional Landscaping** Loads Of Character W High Sloped Ceilings, Floor To Ceiling Brick Fireplace, Open Concept Layout Ideal For Gatherings, Ample Sunlight From Multiple Large Windows. Interlocked Driveway, Huge Deck in backyard for party, B/I cooktop & B/I wall oven, Quartz counters, upgraded Light fixtures, 3+1 Beds, wi-fi thermostat, Fully Fenced, Ample Parking. Don't Miss!!! (id:49269)
Ipro Realty Ltd
Ipro Realty Ltd.
3 - 307 Front Road
Hawkesbury, Ontario
ONLY 2 MINUTES FROM HAWKESBURY. ACCESS TO A BEAUTIFUL WATERFRONT ON THE OTTAWA RIVER WITH PRIVATE BOAT LAUNCH AND RIGHT TO DOCK YOUR BOAT. DOUBLE WIDE MOBILE HOME THAT AS BEEN RENOVATED ENTIRELY IN THE PAST 15 YEARS. CONSISTING OF 3 BEDROOMS, WITH A HUGE MASTER BEDROOM. COVERED PORCH IN FRONT LEADING TO A CLOSED IN MUDROOM THAT THEN BRINGS YOU INTO THE OPEN CONCEPT LIVING, DINING ROOM AND KITCHEN. PLENTY OF SPACE HERE. BIG BATHROOM WITH SOAK IN TUB AND SEPARATE CERAMIC SHOWER, DOUBLE SINK VANITY. HEATED WITH CENTRAL PROPANE FURNACE AND CENTRAL AIR AS WELL. LOT ISLEASED AT $395.00 PER MONTH BUT INCLUDES (WATER, SEWAGE, GARBAGE) AND MEANS NO MUNICIPALE TAXES. IDEAL FOR A RETIRING COUPLE OR FIRST TIME HOME BUYER. (id:49269)
RE/MAX Hallmark Realty Group
26 - 4035 Hickory Drive
Mississauga (Applewood), Ontario
Welcome to 4035 Hickory Drive in Mississaugaan exceptional opportunity for families seeking space, natural light, and a prime location. As the largest unit in this well-maintained complex, this bright corner-unit townhome enjoys a commanding street-front presence and convenient access, making it one of the most desirable homes available. Natural light pours in through oversized windows on every level, creating a warm and airy atmosphere throughout. Inside, the home features a well-thought-out floor plan with three generous bedrooms, a functional den/home office, and a large, well-appointed kitchen. The kitchen is a true highlight, offering extensive cabinetry, ample counter space, a spacious pantry for exceptional storage, and the potential to add an eat-in islandperfect for family living or entertaining. A large balcony connects the living room and den, offering a seamless indoor-outdoor flow that enhances everyday comfort and livability.The home also boasts a bright open stairwell leading to a private upper-level terrace, nearly twice the size of others in the complexideal for a second seating area, outdoor dining, or a pergola. The primary suite includes its own private balcony, creating a peaceful retreat. Additional standout features include two dedicated parking spacesa rare and highly sought-after featurealong with a heat recovery ventilation (HRV) system and tankless water heater, offering energy efficiency and long-term comfort.Ideally located for family life, this home is just minutes from major highways including the 403, 401, and QEW, providing quick access across the GTA. It's walking distance to top-rated public and Catholic schools, and close to parks, playgrounds, and green spaces. Everyday essentials, grocery stores, and premier shopping at Square One are also just minutes away. With public transit and the upcoming LRT line nearby, commuting is simple and efficient. (id:49269)
Royal LePage Signature - Samad Homes Realty
4416 Olde Base Line Road
Caledon, Ontario
Welcome to 4416 Olde Base Line Road, a rare and highly sought-after 67-acre property in the heart of Caledon with frontage on both Olde Base Line and Horseshoe Hill. Right at the roundabout leading to Dixie Road and the 410 Highway. This expansive parcel offers endless potential with approximately 20 acres suitable for crop planting. Fantastic and panoramic views from a potential building site.The property features a well-maintained 3-bedroom bungalow with a walkout basement, a detached double-car garage. There is also two large storage buildings with drive-in doors, one is heated and insulated with concrete floors ideal for hobbyists, contractors, or storage. Additional outbuildings include a small Quonset hut, offering further utility. Serviced with hydro, septic, and a private well, this versatile property is perfect for a private estate, agricultural use, or potential future development (buyer to conduct due diligence). Located minutes from amenities yet nestled in tranquil countryside, this is a one-of-a-kind offering. Dont miss your chance to own this prime piece of Caledon real estate with unmatched location, views, and potential. Detached Double Garage 24X26X10 Feet High. Two Large Storage Buildings, 48X96X16 With Two 26X16 Drive-In-Door (Not Insulated), 48X96X18 With 4 Drive-In Door And Main Door (Insulated And Heated With Concrete Floor), and Quonset Hut Approximately 60X38. (id:49269)
Royal LePage Rcr Realty
326 Pleasant Avenue
Toronto (Newtonbrook West), Ontario
Beautiful and Spacious Four (plus One) Bedroom Home on Large Treed Lot.(6,778 SqFt/630 M2) The fully fenced backyard with mature trees and flowerbeds offers privacy and tranquility. Located in a prime North York location, just steps from TTC route 98 to Line 1, and close to all essential amenities. Just steps to Top Rated Pleasant Avenue Public School = JK-Grade 6. Remodeled Kitchen with Granite Countertops and Lots of Cupboards with Sit Down Counter/Bar. Single Car Garage with Extra Workspace in Rear including Built In Storage Shelves, Wide Driveway, Beautiful First Grade Cedar Deck (2009) in Rear, Natural Gas BBQ Hookup, Walk Out to Spacious Huge Backyard --- Could Easily Accommodate Pool, Interlocking Patio Leading Around to Front Driveway, Front Garden Water Fountain Feature, All New Exterior Windows and Doors 2007, New Roof and Shingles 2016, New Hardwood Flooring 2020. New 9KW Inverter/Generator and Transfer Switch 2024. Buyer and buyer's representative agent are responsible for verifying all the data and measurements on the property. Smoke Free Home! (id:49269)
Homelife Classic Realty Inc.
3056 Suffolk ...
Windsor, Ontario
This beautifully maintained 2 bedroom 1 bath house is located on a quiet street in the heart of Forest Glade, walking distance to both the Public and Catholic elementary schools. New windows installed in the living room and in the kitchen along with 2 brand new doors (Front and Side doors). Basement family room is great for movie night. One piece bath in the laundry room. Additional features include a 4 Yr old driveway, large insulated shed with electricity. This home is For Sale By owner please contact the Seller Directly. (id:49269)
Times Realty Group Inc.
13 - 431 Bayview Drive
Barrie (0 East), Ontario
2443 s.f. Industrial space at the corner of Bayview & Churchill. 1 Drive-in door. Across from Park Place with shopping, restaurants and easy access to Highway 400. High traffic area with plenty of parking and great exposure. $17.00/s.f./yr + TMI $8.50/s.f./yr + HST. Annual escalations. Tenant pays utilities. (id:49269)
Ed Lowe Limited
61 Lebovic Drive
Richmond Hill (Oak Ridges Lake Wilcox), Ontario
Fabulous Vacant Move In Condition! Located On A Desired Quiet Street. Sun Filled South Exposure. Bright & Spacious Open Concept Link Home W/Oak Hardwood Flrs Thr-Out Main & 2nd Floor, Useful Front Porches. New Pro Painting. New Pro Cleaning. First Floor 9Ft Ceiling. Kitchen W/Centre Island, Backsplash & Granite Counter, Breakfast Area W/O To Deck & Fenced Backyard, Family Room W/Gas Fireplace, 2nd Flr W/O Balcony. No Sidewalk. Walk to Great Bond Lake Public School. School Bus To Top High School. Step To Oak Ridges Community Centre, Swimming Pool, Arena, Parks, Trails, Bond Lake, Wilcox Lake. Close To Yonge St Transit And Shopping Plaza. (id:49269)
RE/MAX Imperial Realty Inc.
2410 - 105 Oneida Crescent
Richmond Hill (Langstaff), Ontario
Welcome to this stunning brand-new 2-bedroom 2 bath south-west corner condo on the higher floor located in the heart of Richmond Hill at Highway 7 and Yonge. 2 underground parking. Spanning 935 sq.ft., this south-west corner unit boasts unobstructed panoramic views through expansive floor-to-ceiling windows, flooding the space with natural light. The modern open-concept living area features sleek light wood flooring perfect for entertaining or relaxing. Step out onto the two private balconies to enjoy breathtaking vistas. The building offers top-tier amenities and is situated in a prime location, steps from shopping, dining, transit, and more. Don't miss this opportunity to own in one of Richmond Hills most sought-after communities! (id:49269)
Homelife New World Realty Inc.


