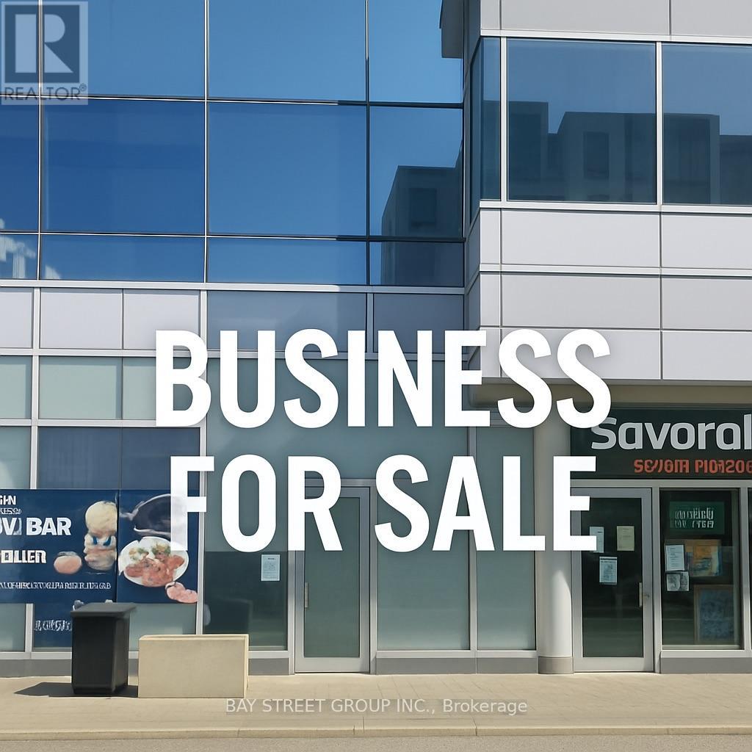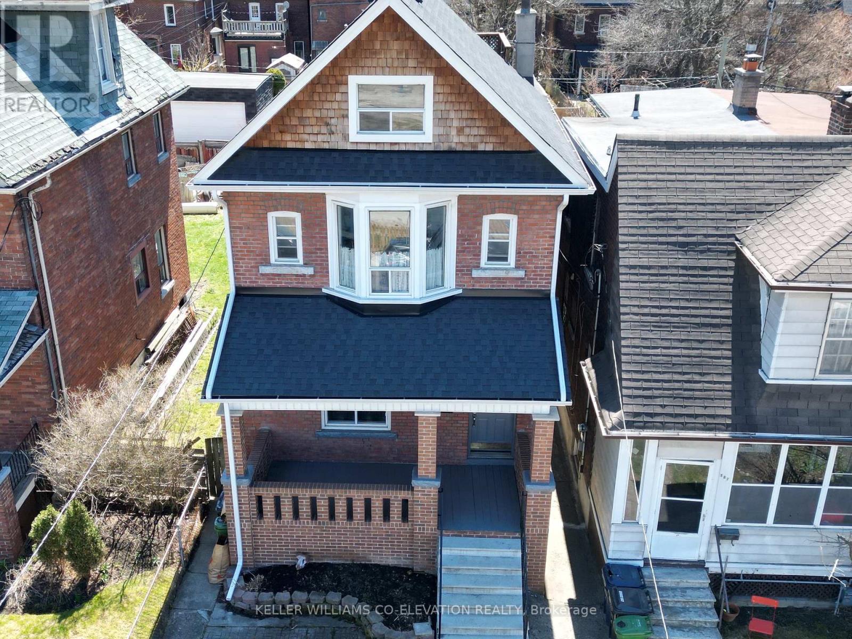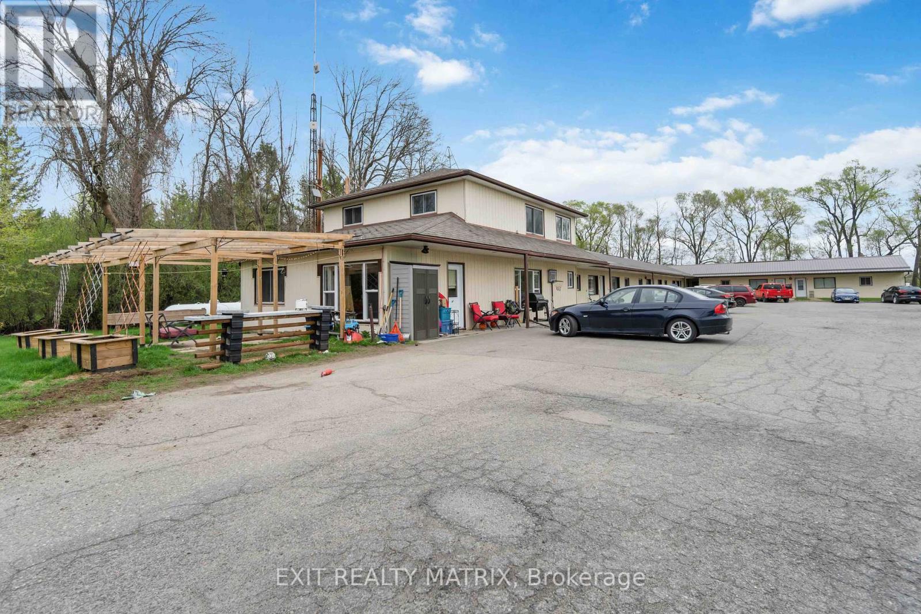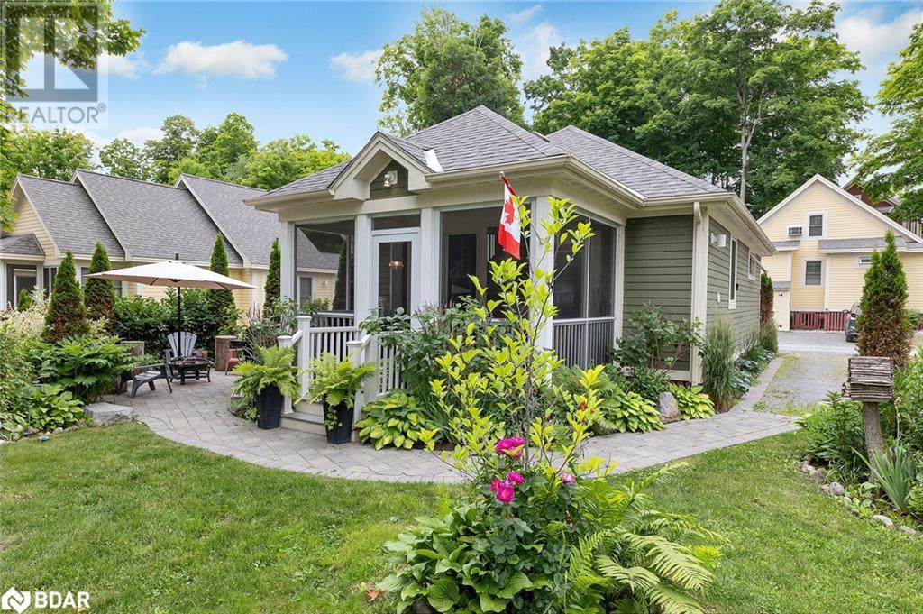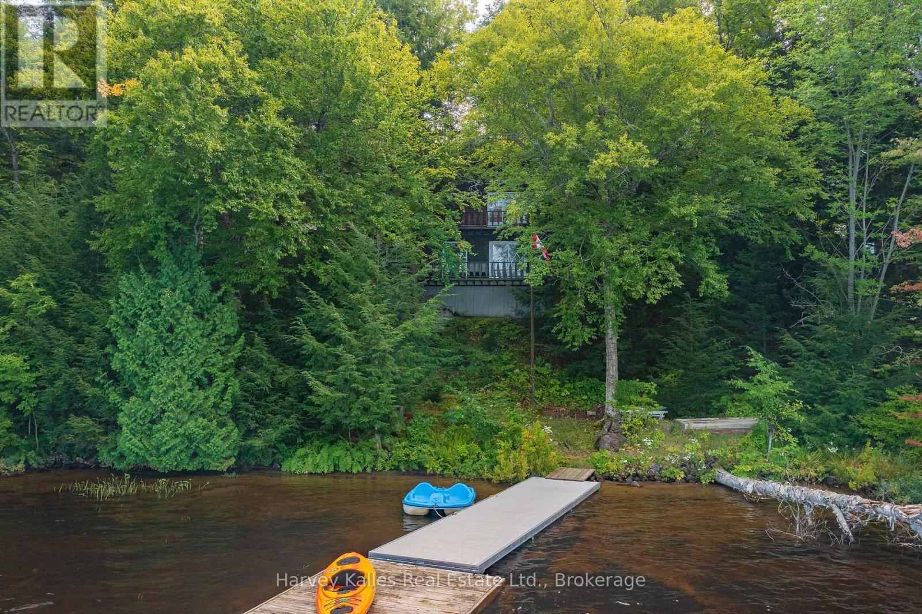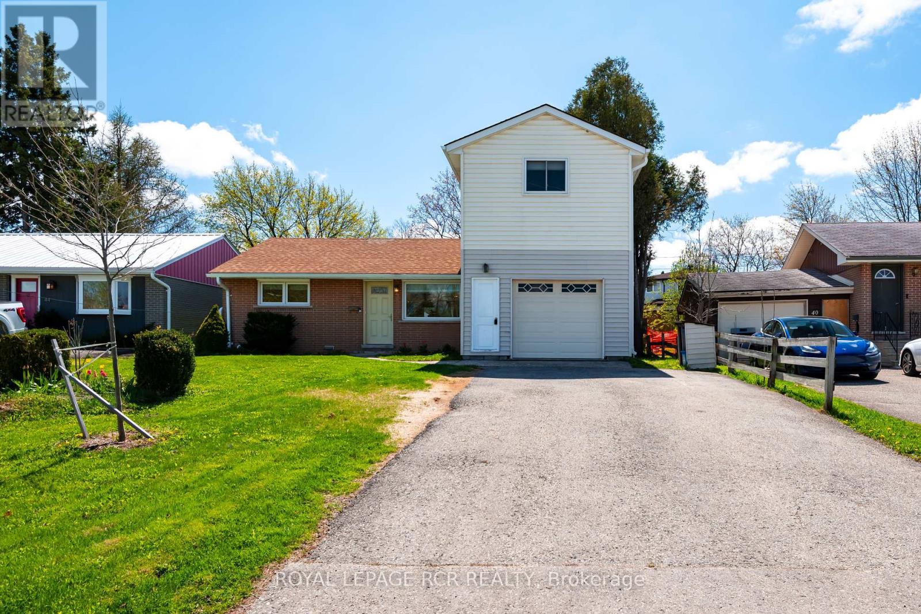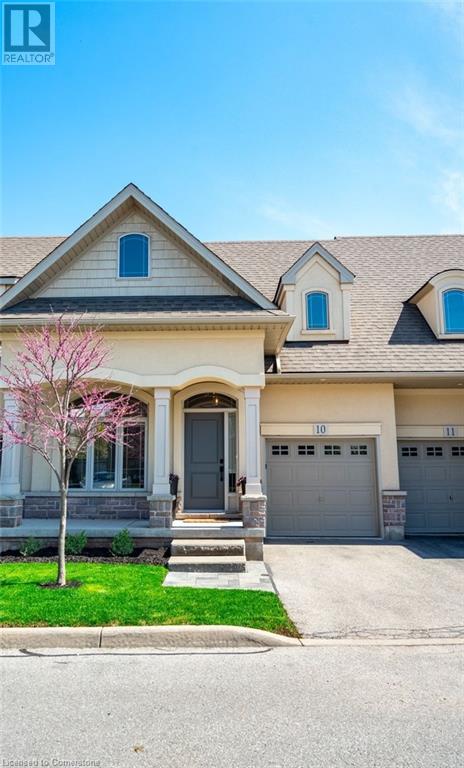121 - 3621 Highway 7 E
Markham (Unionville), Ontario
Turnkey Restaurant for Sale in Prime Plaza LocationWell-maintained and profitable restaurant located in a busy commercial plaza with high foot traffic. Surrounded by residential buildings and offices, with ample free parking and strong takeout volume. Nicely renovated with full kitchen setup, dine-in area, and low overhead. Monthly rent is $4,171.20 including TMI, HST, water, and garbage fee. Current lease until February 28, 2026 with a 5-year renewal option. Ideal for a variety of food or beverage concepts. Brand not included. (id:49269)
Bay Street Group Inc.
1013 Stormont Street
Ottawa, Ontario
Nestled in the tranquil Mooneys Bay - Carleton Heights area, this delightful 1 1/2 storey home offers a unique blend of character, modern amenities, and plenty of room to grow. Discover a spacious layout featuring 3 bedrooms, including a convenient main-floor primary bedroom, and 2 full bathrooms. The heart of the home is the bright, well-appointed kitchen, complete with a gas stove and ample counter space for culinary creations. Outside, the property truly shines with its expansive 69 ft x 161 ft lot. Relax on the private deck, entertain guests, or tend to your garden in the beautifully landscaped yard. Situated on a quiet street with easy access to schools, parks, and local amenities, 1013 Stormont Street is more than a house, it's a place to call home. Dont miss your chance to own this gem in a peaceful and well-connected community. Schedule your showing today and start your story on Stormont! 24 Hours Irrevocable. (id:49269)
Innovation Realty Ltd.
3 Woodington Place
Welland (N. Welland), Ontario
Looking for an impeccable 3 bedroom bungalow with in-law capabilities in a fantastic area near schools, shopping, parks, public transit and easy access to 406 for easy commutes.....Here it is. An all brick 3 bedroom bungalow with awesome curb appeal, beautiful landscaping, an in and out circular drive with parking for 4 cars and a covered porch to sit and watch the world go by. As you walk in you will be greeted by an inviting Livingroom featuring a built in electric fireplace with brick surround, gleaming hardwood floors and a large bay window for all that natural light. The custom kitchen was built with love and thought and features a number of cool features from slide out spice rack, wine rack and slide outs for bigger items. A separate dining room is a great place for the growing family to gather. The primary bedroom is very well sized and also has hardwood floors. The second bedroom is currently used as a main floor laundry but easy to revert back plus bonus patio doors to the large deck. The 3rd bedroom is a must for the growing family. To complete the main floor an upgraded 4 piece bathroom is a must. Now to the basement where there is lots of potential for and in-law set up with a separate rear door for private entry or possible rental unit, maybe make it a great games room, extra bedrooms or whatever tickles your fancy. Walk out to the rear and side yard and look at the private deck with a metal gazebo to relax and get out of the sun. Now for some bonuses... new roof in 2010, newer furnace, newer hydro panel, gutter guards and waiting for the next family to love it and grow. (id:49269)
RE/MAX Garden City Realty Inc
506 - 4099 Brickstone Mews
Mississauga (City Centre), Ontario
Full furnished corner, 9 ft. ceiling unit with unobstructed view. It consists of living/dining room, kitchen w/stainless steel appl., 2 bdrms, 2 washrooms, laundry room, balcony, den can be used as office. One parking & one locker. Located in the heart of Mississauga downtown, close to all amenities, Square One mall, Hwy 403, 401 & QEW, minutes to theatre, restaurants, central library, living arts, Sheridan College. Price of unfurnished for fully furnished unit. (id:49269)
RE/MAX Real Estate Centre Inc.
265 Scott Boulevard
Milton (Sc Scott), Ontario
2986 SQFT - A Masterpiece Of Modern Living In This Stunning, Well-Maintained Property, Showcasing Bright And Spacious Interiors. With Five Expansive Bedrooms And Three Full Washrooms Upstairs, There's Ample Space For Relaxation And Entertainment. Two Separate Staircases Lead To The Partially Finished Basement With One Of Them Having Convenient Access From The Garage. The Grand, Oversized Foyer Provides A Warm Welcome, While Exquisite Hardwood Floors, Elegant Pot Lights, And Decorative Archways Add A Touch Of Sophistication. The Family Room Features A Cozy Gas Fireplace, And The Kitchen Boasts A Versatile, Movable Island That Can Create An Optional Breakfast Area. With Ample Cabinet And Counter Space, Plus A Functional Pantry, Meal Prep Is A Breeze. The Master Bathroom Is A Serene Oasis, Complete With A Soaker Tub, Separate His/Hers Sinks, And Walk-In Closets. Enjoy Relaxing On The Covered Front Porch Or In The Expansive Backyard Retreat, And Take Advantage Of The Prime Location With Easy Access To Public Transit. Don't Miss This Incredible Opportunity! Book Your Showing Today And Make This Luxurious Home Yours! (id:49269)
Ipro Realty Ltd.
12483 Kennedy Road
Caledon, Ontario
!!! Gorgeous 3 Bedroom Freehold 2 Storey Town-House In Highly Sought After Southfields Village Community! (Aprx 1884 Sq Ft ) Rare To Find Separate Living/Dining & Family Rooms In Main Floor W/ 9' High Ceiling. Hardwood Floor In Main Level. Oak Staircase!! Family Size Kitchen With Brand New Quartz Counter-Top! Whole House Is Freshly Painted* Loaded With Pot Lights! Laminate Floor In 2nd Floor. Master Bedroom Comes With 4 Pc Ensuite, Walk-In Closet. Laundry On 2nd Floor* Finished Basement With 3Pcs Bathroom & Recreation Room. Walking Distance To School. Shows 10/10 (id:49269)
RE/MAX Realty Services Inc.
165 Galley Avenue
Toronto (Roncesvalles), Ontario
A once-in-a-generation opportunity, the same owner for 25 years, and the house shows the care and love that the current owners have for the house, upgrading the electrical, installing sewer back flow valve, lots of newer plumbing, improved water pressure etc. but now the kids are grown, and it's your turn! Welcome to this beautifully maintained 4-bedroom, 2-bathroom detached family home. Nestled on a spacious lot with a large south-facing rear garden, this welcoming family home offers plenty of natural light and room to grow. The generously sized kitchen is perfect for family gatherings and culinary adventures. Adjacent to the pantry/rear entrance is access to your fenced back entertainers' backyard, a great spot for summertime fun. Three main bedrooms on the second floor give way to a third-floor family room and a fourth bedroom, and the best feature, a rooftop deck, perfect for those who want to enjoy nature, elevated fresh air, and or discreet sunbathing. Just like the main residence, the two-car detached laneway accessed garage offers future and current potential, currently wired for 240, it makes an easy install for an electric car charger. it also qualifies for a laneway house build under Toronto's Changing Lanes program. With its timeless charm and well-kept features, this home is ready to welcome a new family to create their own memories. Don't miss out on this rare opportunity to join the Roncesvalles/High Park community. Close to shopping, fine dining, High Park, the Lake, downtown, and major transit linkages.Brokerage Remarks (id:49269)
Keller Williams Co-Elevation Realty
1906 - 38 Water Walk Drive
Markham (Unionville), Ontario
Enjoy this unobstructed panoramic views, this unit features a modern kitchen with built-in appliances, perfect for entertaining and everyday living. The expansive layout is designed for comfort and style, offering a serene escape from the city's hustle. The building is packed with impressive amenities including a 24-hour concierge, gym, indoor pool, sauna, library, party room, lounge, pet spa, car wash, and a rooftop terrace equipped with BBQ facilities. It is a true lifestyle destination that caters to every need and whim. Conveniently located within walking distance to banks, plazas, supermarkets, restaurants, shops, and parks, you'll have everything you need at your fingertips. Plus, with quick access to highways 404/407, Unionville Go, and Cineplex, commuting and leisure activities are a breeze. (id:49269)
Century 21 Landunion Realty Inc.
214 Stephen Street
Richmond Hill (North Richvale), Ontario
Renovated four large bedroom detached home, ideally located in the prestigious North Richvale neighborhood. Featuring a bright open-concept layout, elegant hardwood flooring throughout, and a gourmet kitchen. Main-floor laundry adds modern convenience. Step outside to a private backyard oasis complete with a brand new oversized deck, ideal for relaxing or entertaining. Situated in a well-established community just minutes from top-rated schools, premier shopping, scenic parks, and picturesque hiking trails with easy access to GO transit and Hwy 407 this home offers the perfect blend of suburban tranquility and urban convenience. (id:49269)
RE/MAX Realtron Realty Inc.
Century 21 Percy Fulton Ltd.
1710 - 88 Grangeway Avenue
Toronto (Woburn), Ontario
*Elevate your lifestyle at Altitude Condo *Rare Find High Floor 1BDrm 1Bath Unit *Incredible Natural Lighting W/Floor To Ceiling Windows *Functional Floorplan W 617sqft+Full Size Balcony *Upgrd LED Light Fixtures, Pot-lights & Laminate Flooring Thru-Out *Sun Filled Living & Dining W/Walkout To A Breathtaking Unobstructed S/W View Overlooking The City & CN Tower *Open Concept L-Shape Kitchen, Upgrd Appliances, Granite Counters W/Breakfast Bar & Custom Backsplash *Generous Sized Primary Bdrm W/Upgrd Potlights, Custom Feature Wall, Floor to Ceiling Windows Plus A 2nd W/O to Balcony *Outstanding Amenities: 24-Hr Concierge, Party Rm, Gym, Indoor Pool, Games Rm, Rec Rm, Guest Suites & Visitors Parking *Unbeatable Location!! *Steps To Future Scarborough Subway Extension, McCowan Square (FreshCo, Shoppers Drug Mart, BMO) *Mins To Service Canada, Tranist Hub, Off-Leash Dog Park, Famous STC (Cineplex, Walmart, YMCA, Restaurants, Shops) & Much More! *Meticulously Maintained By The Owner *This Is A Truly Turn Key Unit- A Must See! (id:49269)
RE/MAX Ultimate Realty Inc.
108 Cambridge Avenue
Toronto (Playter Estates-Danforth), Ontario
Welcome to this spacious 3-bedroom, 3-bathroom semi-detached home in the highly sought-after Playter Estates, just steps from the vibrant Danforth shops, cafes, and restaurants. Perfectly situated in the Jackman Public School district and close to Riverdale Park, this home offers an unbeatable location with easy access to the subway, making commuting a breeze. (id:49269)
Homelife Landmark Realty Inc.
Upper - 96 Bettina Place
Whitby (Rolling Acres), Ontario
You Don't Want To Miss! Great Location In A Family Friendly Community, Amazing 3+1 bedrooms, 2.5 bathrooms, Open Concept Layout with Large Great Room And The Den On Second Floor Perfect For Office Space Or Kids Doing Homework. The exclusive use of the backyard perfect for relaxing or entertaining. Close Access To Hwy 401 & Hwy 407, Close To Shopping, Restaurant And Schools. (id:49269)
Bay Street Group Inc.
330 - 2336 Chevron Prince Path
Oshawa (Windfields), Ontario
Step into style with this stunning 4-bedroom, 3-bath end-unit townhome in a prime North Oshawa location! Bright, modern, and beautifully upgraded, this open-concept gem offers tons of natural light, spacious living, and sleek finishes throughout. Unit has Pond View. Enjoy the best of convenience with quick access to Hwy 407, Durham College, Ontario Tech(UOIT), shopping, dining, and more. Perfect for first-time buyers, growing families, or savvy investors this one won't last long! POTL:401/Monthly - Maintenance Fee (id:49269)
Royal LePage Signature Realty
3007 - 55 Bremner Boulevard
Toronto (Waterfront Communities), Ontario
Stunning Waterfront Location With Incredible Unobstructed South-East City/Lake Views. This 2Bedroom Unit W/ Floor To Ceiling Windows Boasts Fantastic Panoramic Views! South View O/L Water Front & Harbor. East View O/L Rogers Centre & Cn Tower. Amazing Layout W/ Split Bedroom Design & Private Master Quarters. Ample Condo Facilities, Pool, Visitor Parking, Gym & Movie Theatre. Steps To Union Station, Sport & Entertainment, Restaurants, Grocery Store, Banks, Ample Parking, PATH Now Open, Highest Walking Score In The City. (id:49269)
Royal LePage Signature Realty
3102 - 6 Sonic Way
Toronto (Flemingdon Park), Ontario
Live In This Stunning Bright Spacious 2 Bedroom, 2 Baths Unit Featuring A Breathtaking 270 Degree Unobstructed City Views, Stylish Countertops And Soaring 10 Ft Ceilings. This Unit Includes Two Parking Spots Conveniently Located Near The Elevator. Close To All Amenities Including The Upcoming Eglinton Crosstown LRT, TTC Stations, Shops At Don Mills, Real Canadian Superstore And More! A rare opportunity to live in a prime location with unparalleled views! A must see! (id:49269)
Century 21 Percy Fulton Ltd.
38 Bevdale Road
Toronto (Willowdale West), Ontario
**Truly Stunning**Exquisite Custom-Built Home with ----This Home offers a Contemporary Design, Blending Functionality for your family's Modern Lifestyle with Stylish Interiors that epitomize the Latest Trends in Modern Living***Prepare to be Enchanted by Refined Sensory Delights on a Journey of your family's ultimate Comfort***A Welcoming-Soaring Ceiling Foyer & Seamlessly connects a Main Floor, Sophisticated-Office with an Accent wood trim, Large south exposure window & Featuring an Spacious/Open Concept Floor Plan, Elegance & Opulent Interior Finishes Throughout----Featuring Generously-sized Living & Dining Rooms with a Gas Fireplace, Creating an Airy & Happy Atmosphere & Chef's European Style Kitchen with a Centre Island and Built-in Appliance and Sleek Kitche Cabinet, Breakfast area combined---Seamlessly connets a Functional Family Room, Perfect for Family Relaxation and Friden Gathering**The Primary Suite is a private retreat with a modern---H-E-A-T-E-D ensuite. All Bedrooms have Own Ensuite. The Lower level is designed for ultimate comfort and entertainment, offering a spacious-massive/open concept reacreation room, wet bar and W/up to backyard. (id:49269)
Forest Hill Real Estate Inc.
54 Greenboro Crescent
Ottawa, Ontario
Located in the heart of Greenboro, this detached home sits on a unique oversized lot for this street, with direct access to nearby parks and trails. Greenboro is beloved for its peaceful family-friendly feel, excellent schools, and close proximity to shopping, transit, and the Ottawa Airport, making it one of the citys most convenient and livable neighbourhoods. The private stone patio sets the tone for a welcoming entrance, leading into a bright and modern living space. The living room opens onto a large finished deck and green backyard, offering privacy and views of mature trees with no rear neighbours. A bright kitchen with new quartz countertops, ample storage, and an adjacent dining room makes everyday living and entertaining effortless. Upstairs, the primary bedroom, two additional bedrooms, and a spa-inspired bathroom with marble tiling offer comfort and style. The finished lower level provides extra living space, a washroom, and storage. Perfect for first-time buyers, families, or investors, this is modern, parkside living at its best. See it today! (id:49269)
Royal LePage Team Realty
2 - 2039 County Rd 44
Edwardsburgh/cardinal, Ontario
Bright, freshly painted 2-bedroom apartment with 2 full bathrooms located on the second floor of this multi-family property. Freshly painted unit. Well-maintained and professionally managed by RentSetGo Property Management. Parking is included in the rent. Tenant pays rent + Electricity. Included in the rent is Heating (Boiler/Radiant Heat) is Paid Laundry on site. Convenient location at the junction of the 401 and 416. Quiet residential complex with a community feel. (id:49269)
Exit Realty Matrix
7 Hollow Lane
Cherry Valley, Ontario
Welcome to 7 Hollow Lane, a well-appointed Heritage model cottage in the Hollows area of East Lake Shores a gated, seasonal community on East Lake in Prince Edward County. This 2-bedroom, 2-bath layout features a smart split design with bedrooms on opposite sides for added privacy. The main bedroom has a 3-piece ensuite, while the second full bathroom is conveniently located near the guest room. At the heart of the cottage is a bright, open-concept kitchen, dining and living area with a coffered ceiling and durable vinyl plank flooring throughout. The kitchen features granite countertops, and stainless steel appliances. The living space extends out to a screened-in porch overlooking the park perfect for morning coffee or evening chats. A private, landscaped side patio offers even more space to relax outdoors. The cottage includes all appliances, with furnishings negotiable. It comes with parking for two vehicles plus a garden shed for extra storage. Just a short walk to the adult pool, gym and beach, with full access to resort-style amenities: 2 pools, tennis, basketball and bocce courts, a gym, playground, off-leash dog park, walking trails, and 1,500+ feet of waterfront on East Lake with canoes, kayaks and paddleboards available to enjoy. Weekly activities like yoga, aqua fit, Zumba, line dancing, crafts, movie nights and live music help create a friendly, welcoming and pet-friendly atmosphere. Open from April to October and just minutes from Sandbanks, Picton, wineries and restaurants. Monthly condo fees of $669.70 (billed 12 months/year) include TV, internet, water, sewer, grounds maintenance, off-season snow removal and use of all amenities. Rentals are optional join the on-site corporate program (which advertises on Airbnb, VRBO and more) and let them handle everything, or manage it yourself. A fantastic seasonal retreat or investment in the heart of the County. (id:49269)
Royal LePage Connect Realty Brokerage
Royal LePage Connect Realty
1351 South Ril Lake Road
Lake Of Bays (Ridout), Ontario
In this fast-paced world, the allure of a cozy Muskoka cottage, with its timeless charm and unspoiled natural beauty, is undeniable. For those seeking a canvas to paint your Muskoka dreams, this classic Muskoka cottage is the perfect place to begin your journey. Offering 125' of frontage on Ril Lake, a popular choice for Princess Margaret Home Lotttery cottages, this property hosts a quaint 4-bedroom, multi-level cottage plus a detached garage; ideal for storing all of your toys, and your boat in the winter. For convenience, a covered stairway leads to the cottage for ease of entry during inclement weather. At the lakeside, gradual sandy entry is excellent for swimming. For the more adventurous, take your boat, canoe or pedalboard out for a tour of the shorelines or throw in your line and test out the fishing. In the summer evenings, you will enjoy a view of the beautiful Muskoka sunsets from your dock. Featuring a new standing seam metal roof in 2019, this cottage is accessible all year round on a municipal road for great convenience. Additionally, this property is perfectly positioned near crown land, snowmobile trails and just a short, scenic drive into the village of Baysville. (id:49269)
Harvey Kalles Real Estate Ltd.
1030 Brooks Lake Road
Lake Of Bays (Sinclair), Ontario
Escape to 1030 Brooks Lake Road, a newly finished 3-bedroom, 2-bathroom year-round home on the shores of spring-fed Brooks Lake in Lake of Bays. Just 30 feet from the water, this 1,832 sq. ft. retreat offers a bright, open-concept layout with white shiplap walls and oak flooring, giving it a modern Muskoka feel. Enjoy 185 feet of private southeast-facing waterfront ideal for swimming, paddling, and fishing featuring a gentle entry and 10 feet of depth off the dock. The spacious living area is anchored by a stone gas fireplace, while the dining space opens to a patio with a wood-fired pizza oven, Catalina Grill, and hot tub ideal for entertaining. Practical features include a garage for extra storage and a mudroom/laundry with a custom dog wash station. Surrounded by a mix of seasonal and year-round properties and abutting crown land, this peaceful escape offers privacy while keeping you close to Huntsville, Dwight, Limberlost Forest and Wildlife Reserve, and Algonquin Park. Whether you're looking for adventure or a place to unwind, this property is ready to welcome you. (id:49269)
Chestnut Park Real Estate
42 Bythia Street
Orangeville, Ontario
Welcome to this charming Bungaloft home on an oversized, fully-fenced lot just steps to the downtown core! Offering 3 spacious bedrooms and 2 full washrooms, this home is perfect for families seeking both comfort and functionality. The main floor boasts an updated open-concept kitchen with a pantry, double sink, and a seamless flow into the living and dining areas. The dining room features stylish vinyl flooring and is combined with the kitchen for easy entertaining. A bright and inviting family room (also on the main level) offers vinyl flooring, a large window for natural light, and a walkout to the backyard ideal for indoor-outdoor living. Also on the main floor, the primary bedroom serves as a true retreat with and double closet, conveniently located next to the 5 piece bathroom. On the second storey addition, bedrooms 2 and 3 each have their own closet, offering a cozy and private space for family or guests. A 4-piece bathroom compliments the second storey also. Don't miss the opportunity to own this unique home, in a fantastic location, close to amenities, parks and more! Upgrades include; Vinyl Flooring ('24) Updated Kitchen ('24) 5 Pc Bath ('24) 4 Pc Bath ('24) Water Filtration System ('24) HWT ('24) 3 Wall A/C units ('23), R/I for bath in bsmt, 200 amp service, pot lights throughout ('24) (id:49269)
Royal LePage Rcr Realty
5056 New Street Unit# 10
Burlington, Ontario
Welcome to effortless living in this stunning fully renovated bungaloft townhome, ideally located in the heart of South Burlington. Thoughtfully designed with premium finishes throughout, this home delivers a perfect blend of style, comfort and practical function. The main floor features a spacious primary suite with a beautifully appointed ensuite, offering the ease of main-level living. The open-concept layout flows seamlessly into a bright, modern kitchen and inviting living area, ideal for entertaining or unwinding at home. The loft on the upper level provides a flexible and welcoming space that adds to the home's charm. The cozy layout includes a spacious lounging area, two comfortable bedrooms and a well-appointed 4-piece bathroom. Step outside to a private, low-maintenance backyard oasis, perfect for hosting friends or enjoying quiet evenings outdoors. With exterior maintenance taken care of, you'll have more time to focus on what matters most. Whether you're a downsizer or seeking the perfect multi-generational setup, this home offers unmatched versatility and comfort. This is a rare opportunity – and one that truly won’t disappoint. Don’t be TOO LATE*! *REG TM. (id:49269)
RE/MAX Escarpment Realty Inc.
122 Forest Hill Road
Grimsby, Ontario
FOR SALE is a Bright, freshly painted and welcoming 3 Bed 2 Bath Sidesplit in a Peaceful and fabulous location, a perfect family home at end of Cul-de-sac close to parks and backing on to Ravine. Featuring Newly upgraded kitchen, upgraded baseboards and trims, Main floor features hardwood floors, a large Living room, and Dining room with a door to sunroom looking onto a private yard and patio, the second floor has three good-sized bedrooms and a 4-piece bath. Downstairs is a finished rec room with large windows, lots of space and storage in the laundry room and newly added 3-piece bathroom. Single attached garage and large garden shed, easy access to HWYs, close to shopping and Costco. (id:49269)
Gate Gold Realty

