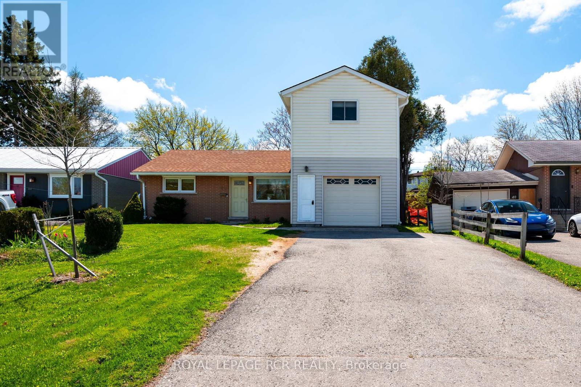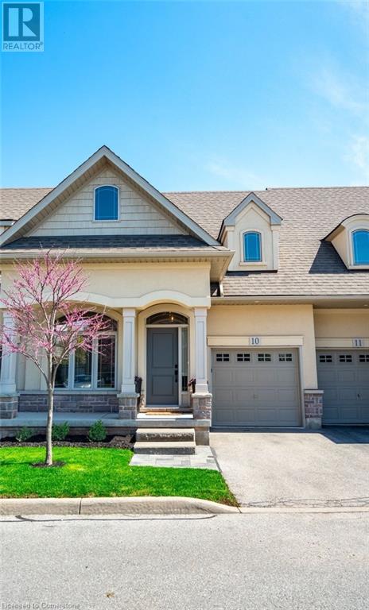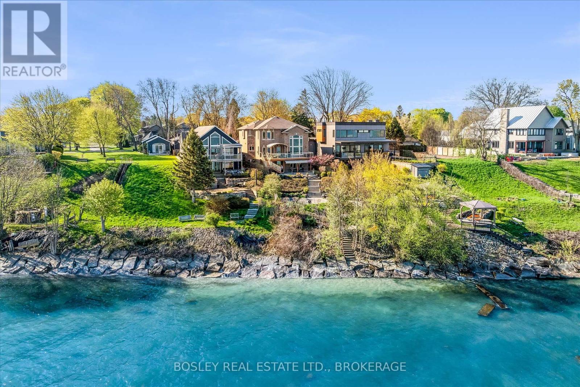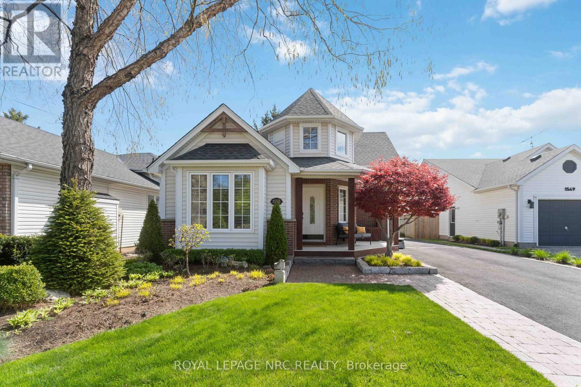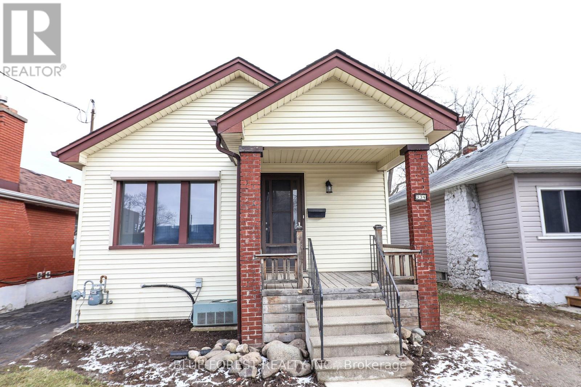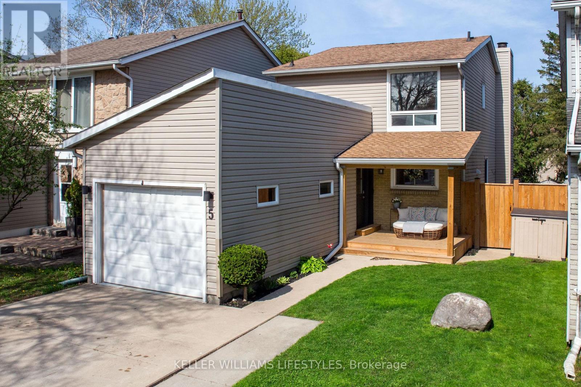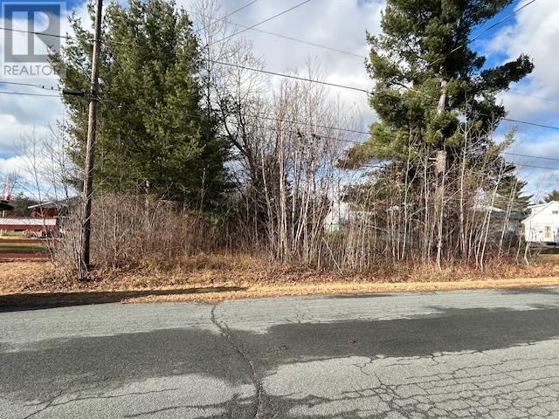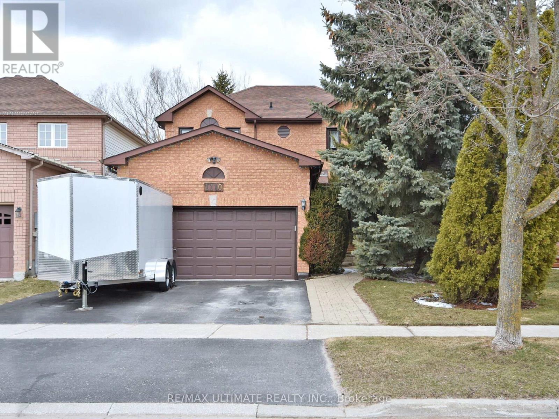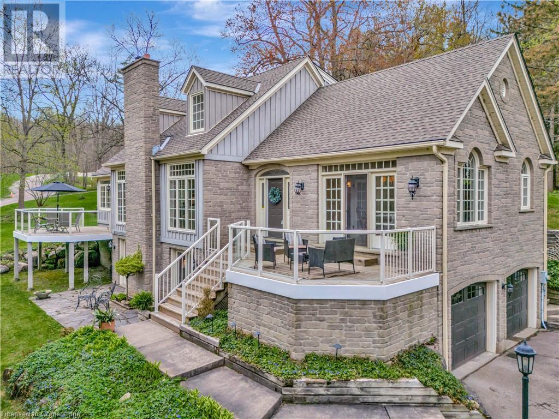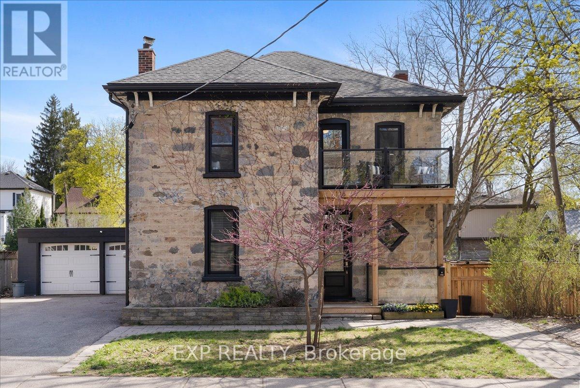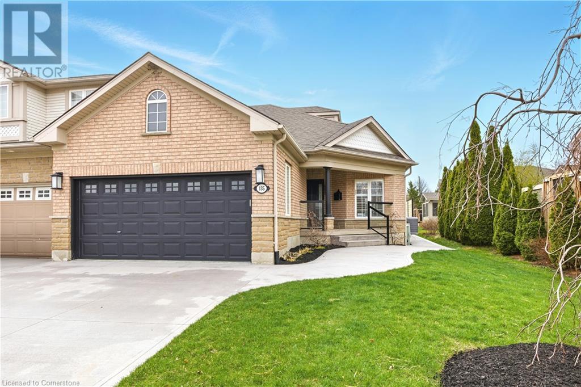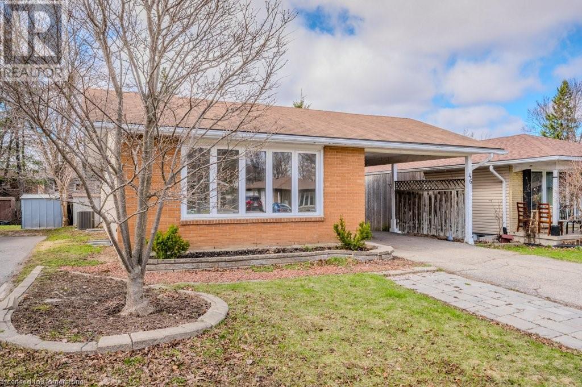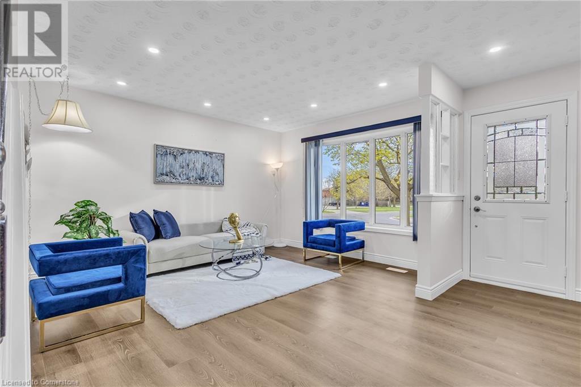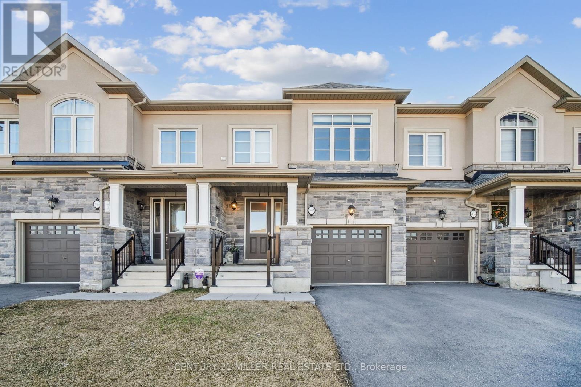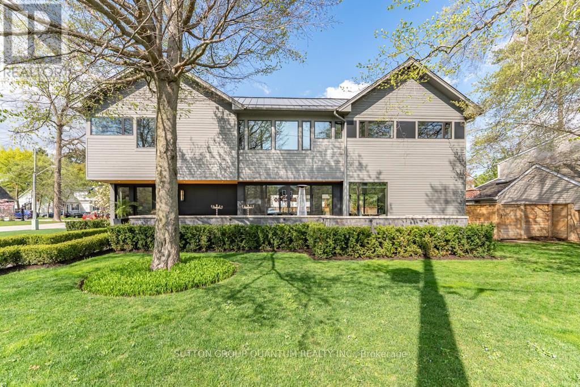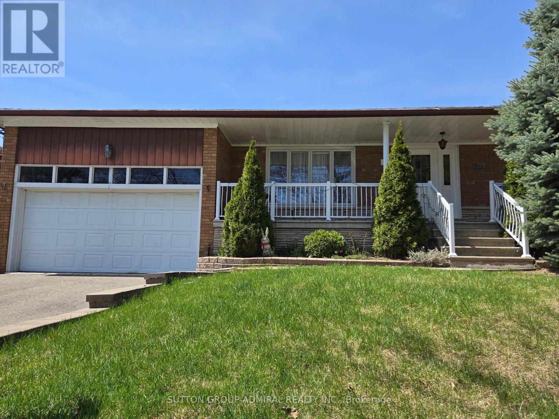1030 Brooks Lake Road
Lake Of Bays (Sinclair), Ontario
Escape to 1030 Brooks Lake Road, a newly finished 3-bedroom, 2-bathroom year-round home on the shores of spring-fed Brooks Lake in Lake of Bays. Just 30 feet from the water, this 1,832 sq. ft. retreat offers a bright, open-concept layout with white shiplap walls and oak flooring, giving it a modern Muskoka feel. Enjoy 185 feet of private southeast-facing waterfront ideal for swimming, paddling, and fishing featuring a gentle entry and 10 feet of depth off the dock. The spacious living area is anchored by a stone gas fireplace, while the dining space opens to a patio with a wood-fired pizza oven, Catalina Grill, and hot tub ideal for entertaining. Practical features include a garage for extra storage and a mudroom/laundry with a custom dog wash station. Surrounded by a mix of seasonal and year-round properties and abutting crown land, this peaceful escape offers privacy while keeping you close to Huntsville, Dwight, Limberlost Forest and Wildlife Reserve, and Algonquin Park. Whether you're looking for adventure or a place to unwind, this property is ready to welcome you. (id:49269)
Chestnut Park Real Estate
42 Bythia Street
Orangeville, Ontario
Welcome to this charming Bungaloft home on an oversized, fully-fenced lot just steps to the downtown core! Offering 3 spacious bedrooms and 2 full washrooms, this home is perfect for families seeking both comfort and functionality. The main floor boasts an updated open-concept kitchen with a pantry, double sink, and a seamless flow into the living and dining areas. The dining room features stylish vinyl flooring and is combined with the kitchen for easy entertaining. A bright and inviting family room (also on the main level) offers vinyl flooring, a large window for natural light, and a walkout to the backyard ideal for indoor-outdoor living. Also on the main floor, the primary bedroom serves as a true retreat with and double closet, conveniently located next to the 5 piece bathroom. On the second storey addition, bedrooms 2 and 3 each have their own closet, offering a cozy and private space for family or guests. A 4-piece bathroom compliments the second storey also. Don't miss the opportunity to own this unique home, in a fantastic location, close to amenities, parks and more! Upgrades include; Vinyl Flooring ('24) Updated Kitchen ('24) 5 Pc Bath ('24) 4 Pc Bath ('24) Water Filtration System ('24) HWT ('24) 3 Wall A/C units ('23), R/I for bath in bsmt, 200 amp service, pot lights throughout ('24) (id:49269)
Royal LePage Rcr Realty
5056 New Street Unit# 10
Burlington, Ontario
Welcome to effortless living in this stunning fully renovated bungaloft townhome, ideally located in the heart of South Burlington. Thoughtfully designed with premium finishes throughout, this home delivers a perfect blend of style, comfort and practical function. The main floor features a spacious primary suite with a beautifully appointed ensuite, offering the ease of main-level living. The open-concept layout flows seamlessly into a bright, modern kitchen and inviting living area, ideal for entertaining or unwinding at home. The loft on the upper level provides a flexible and welcoming space that adds to the home's charm. The cozy layout includes a spacious lounging area, two comfortable bedrooms and a well-appointed 4-piece bathroom. Step outside to a private, low-maintenance backyard oasis, perfect for hosting friends or enjoying quiet evenings outdoors. With exterior maintenance taken care of, you'll have more time to focus on what matters most. Whether you're a downsizer or seeking the perfect multi-generational setup, this home offers unmatched versatility and comfort. This is a rare opportunity – and one that truly won’t disappoint. Don’t be TOO LATE*! *REG TM. (id:49269)
RE/MAX Escarpment Realty Inc.
255 Calford Street
Essa (Angus), Ontario
Welcome to 255 Calford Street, Angus. Located in a mature neighborhood this home offers 1800 sqft of freshly renovated living space. Located 10 minutes from Barrie, 15 minutes from HWY 400 and the big box district and minutes from CFB Borden it's location is super convenient. When you enter the home you will be met with a fresh, clean and inviting interior. This renovation includes new drywall, luxury vinyl flooring throughout, completely new kitchen with quartz counters, backsplash and new stainless steel appliances, fully renovated main bath with new fixtures, vanity and tiling, custom storage seating in the dining area, custom lighting, new doors and custom trim work throughout. The main floor is open and bright and hosts the homes first 2 bedrooms. A custom hardwood staircase leads to the basement's separate entrance and on to the lower level. Here the possibilities are endless and limited only by your imagination. It is suited for a recreational paradise and/or an additional bedroom complete with private ensuite and walk-in closet. Need an in-law suite or just a place to tuck your teenager...this will have you covered. The possibilities do not end here. The yard is an oversized pie shaped lot with plenty of room to expand. Need a garage? Garden suite? Playground for your kids? It's there! Or just keep it the way it is and enjoy the new stone slab patio, 3 garden sheds, fire pit and gardens. And for the outdoor chef a bbq gas line was installed. All partially fenced that would not take much to complete. This renovation includes all new plumbing (2023) updated wiring and electrical and panel (2023), new gas furnace and HWT (owned) (2023) and new CAC (2022). Amazing fact about Angus...it is home to the lowest property taxes in Simcoe County. The roof and windows appear to be relatively new and an EV conduit was installed to a make a charging station addition easy and convenient. Don't wait to book your personal....this home is super cute and will not last long. (id:49269)
RE/MAX Hallmark Chay Realty
10 1/2 Colton Avenue
St. Catharines (Port Dalhousie), Ontario
Move in to Waterfront Living and capture the breathtaking sunsets this Summer! Stunning views in your own year-round private sanctuary directly on the shore of Lake Ontario. Settled in an exclusive lakeside community in the thriving beachside town of Port Dalhousie, this expansive home is perched on nearly 60ft of shoreline, proffering a gorgeous panoramic vista. Custom built in 2005 by renowned builder Pym & Cooper, it blends strong structural integrity & natural materials with an artful aesthetic that pulls in the beauty of its surroundings. There is an intuitive flow to this home, from the vaulted entry foyer connecting to the mudroom & garage through a unique walk-through closet, to the bedrooms ideally placed for privacy. The lake-facing open concept living spaces will take your breath away: Soak in infinite lake views through a soaring 2-storey Great Room window wall. Offer a glass of Niagara wine to your guests from the wine bar as you dazzle them cooking in the beautifully equipped chefs kitchen. A covered Terrace deck off the dining room connects to the lower patio and stairs to the water, so you can take in the outdoors from many vantage points. There are 4 spacious bedrooms, including a suite on the main floor perfect for a parent or a guest retreat. Wake up to views of crashing waves in the remarkable second floor primary bedroom, accessed via a distinctive Loft, and featuring a spa-like ensuite and walk-in closet. The lower level is a showstopper, with tall above-grade windows & a separate walk-out entrance to a private patio. A deluxe walk-in wet bar & gas fireplace punctuate the living room, while a workout room and bathroom rough-in provide potential to create a full secondary living space. Follow the backyard pathway for the most incredible feature: deeded access to your private shore where you can reach out and touch the water & luxuriate in the serenity under the canopy of trees. Make Vacation your year-round Home! (id:49269)
Bosley Real Estate Ltd.
1553 Four Mile Creek Road
Niagara-On-The-Lake (Virgil), Ontario
Welcome to this beautifully updated 3-bedroom, 2 full bathroom home located in the sought-after town of Virgil, nestled in Niagara-on-the-Lake stunning wine country. Boasting an open-concept layout, this home features a stylish kitchen with granite countertops and modern finishes throughout. Enjoy the peace of mind that comes with numerous renovations and updates, creating a move-in-ready space that blends comfort with elegance. Step outside into the beautifully landscaped gardens your own private oasis with no rear neighbors, offering tranquility and privacy. The single-car garage provides convenience, while the home's prime location places you just minutes from top-rated restaurants, boutique shopping, and the world-renowned Theatres. This is an exceptional opportunity to live in a vibrant, scenic community close to all amenities, yet surrounded by the charm and serenity of wine country living. (id:49269)
Royal LePage NRC Realty
38 Harbour Street Street Unit# 203
Port Dover, Ontario
Welcome Home to the Beautiful Sunrise at Dover Wharf. This custom-built waterfront condo offers an exceptional blend of luxury, comfort, and small-town charm. Designed to impress, The Sunrise features wall-to-wall windows that showcase breathtaking views of the Lynn River as it flows into Lake Erie, filling the home with natural light. This bright and spacious 2-bedroom, 2-bathroom unit boasts an open-concept layout that seamlessly connects the kitchen, living, and dining areas—perfect for both relaxing and entertaining. The primary suite includes a generous walk-in closet and a private ensuite bathroom for your comfort and convenience. Enjoy your morning coffee on the balcony while soaking in the serene waterfront setting, or step outside to explore everything this charming town has to offer. Just a short walk away, you'll find boutique shops, cozy cafés, local restaurants, a theatre, parks, and a beautiful beach. Lovingly maintained, this home also features premium upgrades such as quartz countertops, soft-close cabinetry, and custom built-ins. Experience the warmth, connection, and simplicity of small-town living—paired with the luxury of waterfront views of the Lynn River and Lake Erie. Don’t miss your chance to call this extraordinary condo your new home! (id:49269)
Coldwell Banker Big Creek Realty Ltd. Brokerage
2312 Malcolm Crescent
Burlington, Ontario
This amazing property offers a private backyard oasis complete with a heated in-ground salt water pool, a party-sized deck with newer rails & a gazebo with a stylish peaked steel roof, ideal for entertaining or relaxing in style. It's your perfect summer retreat. Set on a generous 50+ ft pie-shaped lot in Burlington’s sought-after Brant Hills neighbourhood. Truly Incredible value for this spacious 3-bedroom detached home (linked underground). Lovingly maintained by its original owners, this home blends functionality with thoughtful updates throughout. The main floor features a welcoming living room open to the dining area, a convenient powder room & an updated kitchen with stainless steel appliances including a French door fridge, B/I & stainless steel stove. The breakfast bar & updated sliding doors open onto the backyard, making indoor-outdoor living seamless. Upstairs, the spacious primary bedroom includes semi-ensuite access to an updated bathroom featuring a soaker tub/shower combo, a modern vanity & heat lights for added comfort. The finished basement adds versatile living space with a cozy rec room, bar area (sink disconnected), laundry zone and ample storage with built-in shelving. Additional highlights include: Single-car garage with automatic opener & side yard access, Widened driveway; accommodating 3 vehicles (potential for 4), Concrete front porch, Newer roof, upgraded insulation, windows (with transom accents at the front) & newer HVAC system. Brand new carpeting on stairs, primary bedroom & basement, too. Did we mention the pool? Located minutes from downtown, top-rated schools, parks, shopping, and major routes including Highways 5 & 407, this home is perfect for families or couples who love to entertain and appreciate quality updates. Burlington—voted Canada’s #1 mid-sized city—offers an amazing lifestyle and community. Don’t miss this opportunity to make 2312 Malcolm Crescent your forever home! (id:49269)
Housesigma Inc.
334 Wharncliffe Road S
London South (South F), Ontario
FOR LEASE! This residence boasts a recently renovated, modern, open concept living area that has natural light that floods every corner creating an inviting and uplifting atmosphere. New Kitchen, Bathroom, Flooring, Pot lights though out the main floor living space. This 3-bedroom 1 Bath home is just minutes away from downtown, bus route directly to Western University and near plenty of amenities such as grocery stores, highway access and Wortley Village. Be the first to live in this beautifully renovated home that offers a perfect blend of style and convenience. (id:49269)
Blue Forest Realty Inc.
5 Winding Woods Crescent
London North (North F), Ontario
WHITEHILLS: Located on a quiet crescent between two parks, this 3-bedroom, 2-bathroom home offers exceptional value in a prime, family-friendly neighbourhood. Generously sized principal rooms and an open main floor layout, the home is ideal for modern living. The bright and welcoming living room features an impressive gas fireplace and overlooks a private, fully fenced backyard complete with a covered patio and playset. Upstairs, you'll find three spacious bedrooms, including a king-sized primary with wall-to-wall closets and ensuite access. The finished lower level offers a large family room and excellent storage. An attached, insulated single-car garage with inside entry provides everyday convenience, perfect for parking, additional storage, or setting up a home gym. Steps to Emily Carr PS and walking distance to St. Marguerite D'Youville and Sir Frederick Banting SS. One direct bus to Western University, and close to walking trails, parks, shopping, public transit, and all amenities. This well-loved home is ready for its next family to move in and enjoy! (id:49269)
Keller Williams Lifestyles
992 Winford Place
Kingston (North Of Taylor-Kidd Blvd), Ontario
They say it takes skilled hands to create a beautiful house but heart makes a home - this one has both in spades! Tucked away on a quiet cul-de-sac in the west end of Kingston, this move-in ready elevated bungalow offers the perfect blend of comfort, convenience, and charm. Step inside to a welcoming foyer that leads to a bright open-concept layout, featuring a modern kitchen with granite breakfast bar, engineered hardwood flooring, pot lights, and spacious living and dining areas. The main level includes three bedrooms, with the primary having its own private 3-piece ensuite, plus an updated 4-piece main bathroom.The finished lower level offers incredible versatility with a cozy rec room featuring a gas fireplace and wet bar, a fourth bedroom, home office space, full 3-piece bathroom, laundry room, and a separate entrance - great in-law suite potential. High ceilings and large windows make the space feel open and bright.Outside, the beautifully landscaped, fully fenced backyard is designed for entertaining and relaxation. Enjoy multiple outdoor living zones: a deck with privacy shutters, a covered gazebo, and a stone patio under a pergola with a built-in misting system. Garden beds, a storage shed, and a detached garage complete the picture. This is a rare find - come see it for yourself! (id:49269)
Royal LePage Proalliance Realty
25 Aragon Road
Kingston (City North Of 401), Ontario
Updated bungalow situated in mature waterfront neighborhood on Esther March Bay on Colonel By Lake. This updated bungalow is minutes from downtown Kingston by vehicle OR boat. Easy access to the Heritage Rideau Canal system or the mighty St Lawrence River. Over 2120sqft of living space on 4.3 acres, with flat entry waterfront. This bright and modern home features 3 large bedrooms (each with an ensuite!) and ample closet space in each. Primary bedroom has a window wall for a vacation like view of the water to wake up to daily. Bedroom 2/home office has a cool feature with a separate entrance, allowing for some creative options. Bedroom 3 is located in the east wing, with spectacular views on the water. The living space is bright and open with unbelievable views, allowing that warmth of the southern exposure. The kitchen has lots of cupboard space, and a sit up bar area for 4 stools. A great area for a gathering when not enjoying the water. Dining area is conveniently located beside the kitchen with a huge window looking over the 4+ acres of open field and tree lined driveway. The family room is cozy, featuring a sliding door to a nice outdoor deck space. The most used room in the house, the 4-season sunroom! 180 degrees of windows overlooking your 220' of shoreline. Unfinished basement has lots of potential for additional bedroom, rec room, gym area or play room. OVERSIDED double car garage for your vehicles, water toys and lawn maintenance fleet. Floating dock and ramp are included. Campfires in the summer around the waterfront patio space, ice fishing hut directly in front during the winter months, this house has it all! All big ticket items have been updated in the last few years. This property is sure to impress. Book your showing today! (id:49269)
RE/MAX Rise Executives
130 Hineman Street
Kingston (City North Of 401), Ontario
Welcome to Gibraltar Bay Estates, a waterfront community, just east of Kingston off Highway 15. Close to CFB, RMC, schools, shops and downtown. Easy access to Hwy 401 and Hwy 15. This quality built custom home by Raven Oak Homes features over 2760sqft of main floor living space. This house includes 3 bedrooms on main floor and 4 in the lower level, 4 full bathrooms, and 3 car garage on a 2.5 acre waterfront lot. Great flow and feel to this modern, open concept home. The entire house offers 9' ceilings and oversized windows. Massive and bright kitchen and eating area to a cozy living room space with access to the backyard. Separate, enclosed formal dining room is sure to impress family and friends on those special occasions. Primary bedroom has views of the water from large windows, an impressive spa like 5 piece ensuite and walk-in closet. Across the hall, bedrooms 2 & 3 are bright, sized well and ample closet space for your growing family. Main floor laundry in mud room off garage. The basement has lots of potential and different avenues to explore. 4 additional bedrooms, and two, 3 piece bathrooms. Huge rec room space for media area or gym. Ideal for in-law suites for extended family or passive income. Both units have separate entrances. Enjoy the oversized 3 car garage for your vehicles and yard toys. Perfectly situated on 2.5 acre lot. Over 160' of waterfront! Great access space for your kayak or canoe. ICF foundation and walls. Ask about our appliance package. Book your showing today! (id:49269)
RE/MAX Rise Executives
518 Rosebush Road
Quinte West (Sidney Ward), Ontario
Welcome to this charming and versatile 3+1 bedroom, 2 bathroom waterfront home with a dock and deeded access, with 2 propane fireplaces, perfectly situated in a peaceful and picturesque setting. From the moment you arrive, you'll be captivated by the stunning water views right from the front of the house a serene backdrop that sets the tone for relaxed living. Inside, the main floor offers a bright, open layout with three spacious bedrooms and a comfortable sunken livingroom filled with natural light and a 3 season room. The fully finished basement features a separate entrance and an additional bedroom, making it ideal for extended family, guests, or future in-law potential. Step out back to enjoy a fully fenced yard perfect for kids, pets, or weekend entertaining with plenty of space to garden or unwind. A detached garage adds extra functionality, ideal for storage, a workshop, or keeping your recreational gear organized. This property combines the beauty of waterfront living with everyday convenience, making it a rare opportunity to enjoy peace, space, and scenic views just outside your front door. Updates to property - New metal roof 2024, HWT Owned, Furnace new in 2022, Generator new in 2022, UV water treatment system new in 2023 (id:49269)
Century 21 Lanthorn Real Estate Ltd.
2461 Victoria Road
Prince Edward County (Ameliasburgh), Ontario
Welcome to Prince Edward County! This remarkable 8.7-acre building lot is nestled on the scenic Victoria Rd, just east of Snider Rd. This wooded parcel features a highly productive dug well with a flow rate exceeding 15 gallons per minute, along with an installed driveway and a cleared area ready for your dream home. You can choose to purchase the lot as-is or work with local builder Duromac Homes to create a custom home that fits your vision. A variety of house plans are available to accommodate different styles, budgets, and preferences, with the option to build to suit. This expansive and private lot is surrounded by lush vegetation, primarily consisting of evergreen trees, and boasts approximately 630 feet of road frontage on Victoria Rd, with a depth of 882 feet. It is conveniently located in the heart of the areas most celebrated wineries, beaches, and restaurants. Don't miss this chance to become part of Prince Edward County, affectionately known as The Muskoka of Southeastern Ontario. Bring your plans and dreams or let Duromac Homes assist you with a complete lot and build option. A lot survey and well record are available for your consideration. Meet you in the County! (id:49269)
Royal LePage Proalliance Realty
4053 County Rd 36
Trent Lakes, Ontario
Escape to this captivating raised bungalow, nestled in a peaceful natural setting. Featuring 3+1 bedrooms, 3 baths and a 2nd kitchen. This home offers a luxurious lifestyle with its stunning indoor heated saltwater pool - enjoy summer year-round! Relax in the hot tub or unwind in the infrared sauna. The main floor offers 3 bedrooms and 2 bathrooms, complemented by an open-concept design. The kitchen, dining area, and living room flow seamlessly together, illuminated by an abundance of natural light streaming through the large main floor windows. The basement is fully equipped for multi-generational living offering a bright, finished lower-level with a walkout, a kitchen, a 4th bedroom and an exercise room. The property also features a generous 36' x 28' insulated shop with a 16' ceiling and 2 overhead doors, the front is 12' x 12' and the back is 8' x 8'. Attached to the shop is an oversized 2-car garage. Additionally, a garden shed is included to conveniently store your tools and outdoor equipment. With a Pre-List Home Inspection completed, this unique property offers boundless opportunities. Don't let summer end - live it here every day of the year! (id:49269)
Royal LePage Frank Real Estate
Lot 20 Pcl3136 Matinenda E
Blind River, Ontario
Don't miss this opportunity to own a cottage on Lake Matinenda! Located in Crooks bay at 68 Bay this water access cottage is ready for a new owner. Boat up to a beautiful sand beach and enjoy this furnished cottage that features a metal roof, solar system with newer batteries and generator. Indoors you will find 2 bedrooms, a bathroom with shower and composting toilet, kitchen and open concept living/dining space that opens to your large deck facing the lake. Lake intake for water, woodstove for heat and shed. Show up with food and clothes and enjoy the summer! (id:49269)
Century 21 Choice Realty Inc.
255 Calford St Street
Angus, Ontario
Welcome to 255 Calford Street, Angus. Located in a mature neighborhood this home offers 1800 sqft of freshly renovated living space. Located 10 minutes from Barrie, 15 minutes from HWY 400 and the big box district and minutes from CFB Borden it's location is super convenient. When you enter the home you will be met with a fresh, clean and inviting interior. This renovation includes new drywall, luxury vinyl flooring throughout, completely new kitchen with quartz counters, backsplash and new stainless steel appliances, fully renovated main bath with new fixtures, vanity and tiling, custom storage seating in the dining area, custom lighting, new doors and custom trim work throughout. The main floor is open and bright and hosts the homes first 2 bedrooms. A custom hardwood staircase leads to the basement's separate entrance and on to the lower level. Here the possibilities are endless and limited only by your imagination. It is suited for a recreational paradise and/or an additional bedroom complete with private ensuite and walk-in closet. Need an in-law suite or just a place to tuck your teenager...this will have you covered. The possibilities do not end here. The yard is an oversized pie shaped lot with plenty of room to expand. Need a garage? Garden suite? Playground for your kids? It's there! Or just keep it the way it is and enjoy the new stone slab patio, 3 garden sheds, fire pit and gardens. And for the outdoor chef a bbq gas line was installed. All partially fenced that would not take much to complete. This renovation includes all new plumbing (2023) updated wiring and electrical and panel (2023), new gas furnace and HWT (owned) (2023) and new CAC (2022). Amazing fact about Angus...it is home to the lowest property taxes in Simcoe County. The roof and windows appear to be relatively new and an EV conduit was installed to a make a charging station addition easy and convenient. Don't wait to book your personal....this home is super cute and will not last long. (id:49269)
RE/MAX Hallmark Chay Realty Brokerage
77 Togo St
Blind River, Ontario
This vacant double sized lot has been cleared and is ready for a new build. Old home that was here was torn down so water and sewer connections are available. Hydro and gas available also. 73 & 77 Togo joined together to form the new lot which is 100' x 160' with 2 entrances. New school is being built very close to this location. Purchaser must obtain building permit within 2 years after purchase. (id:49269)
Century 21 Choice Realty Inc.
12600 Highway 17 E
Thessalon, Ontario
LONG-STANDING AND SUCCESSFUL BUSINESS-FLUKE'S TIMBERMART LOCATED IN THESSALON. VERY BUSY STORE PRESENTS AN EXCELLENT BUSINESS OPPORTUNITY. PROPERTY CONSISTS OF WELL-MAINTAINED MAIN BUILDING THAT HAS SHOWROOM, RETAIL SPACE, OFFICES AND STORAGE/WAREHOUSE AREAS. SEVERAL OUT-BULIDINGS THAT STORE INVENTORY AND SUPPORT MAIN BUSINESS. SALE INCLUDES LIST OF CHATTELS AND EQUIPMENT WHICH MAKES THIS A TRULY TURN-KEY BUSINESS. PROPERTY STRATEGICALLY LOCATED IN CONVENIENT LOCATION ON THE HIGHWAY PROVIDING GREAT VISIBILITY. THIS PROPERTY IS PERFECT TO CONTINUE THE STRIVING CURRENT BUSINESS OR HAS POSSIBILITIES FOR OTHER TYPES OF COMMERCIAL USES. (id:49269)
Century 21 Choice Realty Inc.
415 Wellington St E
Sault Ste. Marie, Ontario
Versatile Opportunity! Solid income property, affordable family home, or a prime business/office location. This charming century home has it all. Featuring original trim, moldings, an updated kitchen, and spacious rooms, it beautifully blends historic character with modern updates. Improvements include new second-floor flooring (2024), a gas furnace (2017), and newer shingles (2016). Conveniently located near downtown and waterfront, restaurants, shops and more. Current rent is $1650 plus utilities. 24 hours notice required for showings. (id:49269)
Exp Realty Brokerage
34 Mississagi Cres
Iron Bridge, Ontario
Vacant lot located along the Mississagi River in the village of Iron Bridge. The lot is 75 feet wide and approximately 210 feet deep and is on a municipally maintained road. This is an uncleared lot with hydro, gas, cable and phone available at the street. A short distance to several inland lakes as well as Lake Huron beach. (id:49269)
Century 21 Choice Realty Inc.
608 - 2300 St Clair Avenue W
Toronto (Junction Area), Ontario
Corner Unit! Nicest Layout! Many Additional Upgrades! Luxury 2 Bedroom & Den, 2 FULL Washrooms In The Junction! Lots of Light, Open Concept Living. Kitchen with High End Appliances. 2 Large Closets in Primary Bedroom Alone. Second Bedroom Has Extra Large Closet. Enjoy Home Office In The Den! Parking & Locker Included. Electric Car Chargers Available. Enjoy Beautiful Southern Views From Large Windows. See the CN Tower From Your Living Room. Perfect Location, Close to Everything! Close to Shopping, Groceries, and Public Transit. Walking Distance to the Junction Area. Parks and Trails Nearby. Many Beautiful Amenities. Kitchen Island & Quartz Countertops. (id:49269)
Cityscape Real Estate Ltd.
72 Cathcart Crescent
Brampton (Avondale), Ontario
Welcome Home. This Beautiful Property Features 3 Bedrooms With 3 Washrooms. Open Concept Kitchen Comes With Stainless Steel Appliances. Massive Size Great/Family Room Comes With Hardwood Floors To Enjoy Family Gatherings. Excellent Location, Walking Distance To Bramalea City Centre, Transit, Minutes To Major Hwy 410, Grocery Store And All Other Amenities. Must See... (id:49269)
RE/MAX Realty Services Inc.
14 - 235 Bronte Street S
Milton (Bm Bronte Meadows), Ontario
Well maintained 3-bedroom, 2-bath condo townhouse in the heart of Miltons Bronte Meadows neighbourhood. You will love the location with no rear neighbours directly behind and access to the park and visitor parking. This unit has rare inside entry from the garage for easy access. Enjoy the landscaped backyard with sitting area, shed for storage, and perennial gardens. Step inside and the inviting layout will make you feel right at home. Featuring a large living room with bright, south-facing bay-window, an updated kitchen with tons of counter and storage space, and a separate dining area that is still open for entertaining. The walkout to the private outdoor space is perfect for summer entertaining. Upstairs, enjoy 3 generously sized bedrooms. The finished lower level adds flexible space for a rec room, home gym or office with a separate laundry/furnace room and a crawl space for seasonal storage. Located in a quiet, family-friendly complex, youre just steps to parks, great schools, Milton Sports Centre, and all the charm of downtown Milton. Whether you're a first-time buyer or downsizing, this move-in ready home is full of value, style, and potential. (id:49269)
RE/MAX Escarpment Realty Inc.
Main - 33 Strathmore Boulevard
Toronto (Danforth), Ontario
Totally Renovated 1 Bedroom Main Floor Apartment At The Heart Of The Danforth! Modern Kitchen With Granite Countertop, Stainless Steel Appliances, Laundry In Unit, Separate Entrance. Steps To Schools, Private Schools, Transit, Shops & Great Restaurants. 1 Min Walk To Danforth Shops/Restaurants And Subway. Must see! (id:49269)
Homecomfort Realty Inc.
1110 Corrie Street
Innisfil (Alcona), Ontario
Wow ! Location, Location, Location, Layout, & Huge Curb Appeal ; 2 Storey Home in Quiet & Family-Friendly Neighbourhood W/ Huge Rear Yard, nice trees and a nice garden. Enjoy a large Deck when you come from work or relax on the weekends. Everything Your Family Needs W/Separate Family Room, Walk-in Closets & So Much More. Main Floor Laundry Room W/ Entrance From The Garage; Bright Eat-In Kitchen W/ Walk-out To A Premium Fenced Lot. Located Close To All Amenities, but With A Small Town Feel, Near Large Recreational Lake Front Parking. Well kept home with several updates throughout including newer windows, an updated front door, driveway and curbs, and more. Three generously sized bedrooms on the upper level. Home located within walking distance to stores, schools, restaurants, and the Innisfil Beach Park, where you can enjoy the beaches, walking trails and kids playground. This House Is In A Family-Friendly Neighborhood, Perfect For Young Families! Kitchen has been redone! Upgrades: newer roof, windows, new patio, newer driveway, furnace, and of course kitchen! (id:49269)
RE/MAX Ultimate Realty Inc.
2 - 570 West Street
Brantford, Ontario
A Beautiful And Spacious 2 Bedroom And 2 Bath Single Story Finished Basement With A Recreation Room, A Den And 2 Parking Condominium Townhouse With A Large Open Concept Living Room And Dining Room, Galley Kitchen With Lots Of Cupboard Storage. Them Main Floor Bedrooms Feature A Primary Bedroom With Walk In Closet, And Second Bedroom With Patio Door Walkout To A Large Deck With Gas Bbq Hookup. Located In The Desirable North End Close To Amenities And 403Welcome to this beautiful and spacious 2-bedroom, 2-bathroom condominium townhouse located in Brantford's desirable North End. This charming single-storey home with a finished basement offers the perfect blend of comfort, functionality, and style ideal for first-time buyers, downsizers, or anyone seeking low-maintenance living with extra space to enjoy. The main level features a bright and airy *open-concept living and dining room, perfect for entertaining or relaxing with family. The galley-style kitchen provides ample cupboard space and efficient layout for easy meal prep. The primary bedroom includes a **generous walk-in closet, while the second bedroom boasts direct access through patio doors to a **large private deck, complete with a convenient **gas BBQ hook up perfect for outdoor gatherings. The fully finished basement adds even more value with a **spacious recreation room, a **private den ideal for a home office or guest space, and additional storage options. With **two dedicated parking spaces* and a location that offers quick access to Highway 403, as well as proximity to shopping, restaurants, parks, and other amenities, this home truly has it all. Don't miss this rare opportunity to own a well-maintained and thoughtfully designed townhouse in one of Brantford's most sought-after communities. (id:49269)
RE/MAX Skyway Realty Inc.
127 Barons Avenue S
Hamilton (Bartonville), Ontario
Charming, updated and full of value. On a generous 125 foot deep lot in a convenient, walkable location, this inviting brick bungalow is a perfect fit for first-time buyers, savvy down-sizers, or investors looking for a smart addition to their portfolio. Step inside and you'll notice the warm maple hardwood floors, a modernized kitchen with an undermount sink, granite countertops and stainless steel appliances and a layout that makes the most of its space. The main floor offers a stylishly updated bath, complete with a soaker tub and a ceramic tile shower that feels straight out of a spa. Head downstairs to a finished basement that surprises with a rec room, a den currently used as bedroom, and a second full bathroom - ideal for guests, work-from-home needs, or a roommate setup. Outside, the fully fenced backyard is an entertainers dream - fire up the BBQ, string up some lights, and you've got the perfect setting for relaxed summer nights and weekend get-togethers. Whether you're hosting friends or just kicking back with a drink in hand, it's the kind of space that makes staying home feel like a treat. Love nature? Close to Rosedale neighbourhoods abundance of nature trails, escarpment stairs, King's Forest Golf Club and Glendale Golf & Country Club. Many amenities within walking distance. Excellent location for foodies that love to experience all the restaurants and farmer's market on Ottawa Street. Easy access to Red Hill Valley Parkway and the QEW. Affordable, updated, and loaded with personality - this is the one that feels like home! (id:49269)
RE/MAX Escarpment Realty Inc.
1298 West River Road
Cambridge, Ontario
Welcome to 1298 West River Road – Tranquility Meets Timeless Style Nestled in a breathtaking setting surrounded by mature trees and a gentle stream, this bungalow loft offers the perfect blend of peaceful country living with the convenience of city amenities just minutes away. Enjoy picturesque views of the Grand River right across the road, with a scenic footbridge nearby for tranquil walks and outdoor adventures. Step inside to discover a spacious and thoughtfully designed home. The large primary bedroom is located on the main floor and features a stunning, recently renovated 5-piece ensuite with a free-standing soaker tub, oversized glass shower with bench seating, double sinks, and a convenient pass-through to the laundry room. The heart of the home is a bright and inviting sunroom, complete with skylights and expansive windows that fill the space with natural light. Walk out to a generous deck that’s perfect for entertaining or simply soaking in the serenity of the private, tree-lined backyard. The kitchen offers granite counters and a cozy, country feel, with a walkout to a second, smaller deck overlooking the stream. Upstairs, you’ll find two generously sized bedrooms and a full 4-piece bathroom—ideal for family or guests. The expansive basement features two large walkouts, a gas fireplace, a bedroom with its own ensuite, and a dedicated craft or hobby room, offering flexible space for your lifestyle needs. Additional features include a double car garage, an abundance of large windows throughout, and a beautifully landscaped yard with peaceful natural elements. This is a rare opportunity to own a unique and serene property in a coveted location—country charm just minutes from the city. (id:49269)
RE/MAX Twin City Realty Inc. Brokerage-2
RE/MAX Twin City Realty Inc.
126 Cooper Street
Cambridge, Ontario
Welcome to 126 Cooper Street a beautifully restored granite century home where timeless charm meets modern function in the heart of Hespeler Village. With nearly 3,800 sq ft of finished living space and three self-contained units, this home offers unmatched flexibility for multi-generational living, work-from-home setups, or mortgage-offsetting rental income.Inside, youll find soaring 8'8" ceilings, updated flooring, open-concept layouts, and stylish contemporary finishes. Each unit is bright and airy, filled with natural light, and thoughtfully designed for comfort and independence. All units have their own kitchens, bathrooms, and private outdoor spaces making it ideal for extended families or tenants alike.The backyard is built for enjoyment: soak in the hot tub, host under the tiki bar, or relax on one of the expansive decks surrounded by mature trees and complete privacy. The oversized 2-car garage and extended driveway provide parking for 8+ vehicles, plus bonus laneway access for toys or trailers. Theres even potential to expand with a rooftop deck over the garage.Walk to Hespelers historic downtown known for its cafes, restaurants, and shops or hop on the 401 in minutes for easy commuting to KW, Guelph, Milton, or the GTA. This is your chance to own a move-in-ready century home where all the work is done just bring your vision and enjoy the lifestyle. (id:49269)
Exp Realty
741 King Street W Unit# 212
Kitchener, Ontario
Welcome to this beautiful Studio- Condo which is located close to the downtown. This is an Open concept style property with upgraded kitchen and appliances. It offers decent space for your living room and bed. It also Offer fully upgraded bathroom, in-house laundry and Balcony. Amenities, highway, and schools are closed by. Do not miss it! (id:49269)
RE/MAX Twin City Realty Inc.
135 Reiber Court
Waterloo, Ontario
The absolute BEST that Beechwood West has to offer! THIS is the one you’ve been searching for. This end unit, FREEHOLD townhome has been upgraded & improved from top to bottom and inside out. With over $350,000 invested in improvements over the last 5 years YOU get to inherit the home of your dreams. A formal dining room boasting a crystal chandelier & superb wainscoted walls, a main floor primary bedroom with walk-in closet & ensuite privilege door to a stunning 4 piece bath accented with a granite topped vanity with double undermount sinks and oversized shower with glass sliding doors. You are going to fall in love with the custom designed Chef's kitchen! It's bright and white & features quartz countertops and marble backsplash this kitchen has THREE pull out cutting boards and 2 huge pull out cutlery organizer drawers! Other extras include a double undermount sink, soap dispenser & pantry faucet plus a pull out recycle bin. Your living room has a gas fireplace surrounded by a gorgeous white mantle & a walkout to your patio retreat! Let's explore the lower level. An amazing, spacious recreation room with a stunning black wall mounted electric fireplace & the perfect games area complimented with a wet bar finished with a 9'6 granite counter. Be sure to explore the ample drawers in the cabinet. Deep drawers plus 3 unique wine storage drawers too! Lastly tons of storage & a full 4 piece bathroom. There is a 2nd bedroom or guest room on the lofted area that offers a large walk-in closet & a 3 piece ensuite with a quartz undermount sink. The exterior of the home offer very little maintenance for you. A double wide concrete drive, recent concrete walkways and a superb concrete and stone patio and handy storage shed! Here are just some of the extras...ALL flooring has been replaced with hardwoods, ceramics & luxury vinyl plank. California shutter throughout (even the garage), all new light fixtures, epoxy floor in the garage & so much more. A complete list is available. (id:49269)
RE/MAX Solid Gold Realty (Ii) Ltd.
80 Ralgreen Crescent
Kitchener, Ontario
This beautiful FREEHOLD townhouse comes with NO MONTHLY FEES! Don’t wait to book your appointment to view this fantastic 3 bedroom, 1.5 bathroom home that is conveniently located steps to transit and a short, 10 minute walk to The Super Centre Plaza. The eat-in kitchen offers oak cabinets, glass backsplash and 3 appliances included! The family sized living room has a sliding door walk out to your pressure treated wooden deck and fenced backyard. There is also a convenient 2 piece powder room located on the main floor near the front entrance. All flooring on the main floor has been upgraded to attractive light coloured laminate and the upper level flooring showcases a darker walnut shade of laminate in all 3 bedrooms and hallway. Your primary bedroom gives you an “ensuite privilege “ door into the bathroom and a walk-in closet! Other updates and extras include central air conditioner and roof in 2015, washer and dryer, cold cellar, water softener and garage door opener. Close to schools, restaurants and recreational facilities. (id:49269)
RE/MAX Solid Gold Realty (Ii) Ltd.
6359 Ker Street
Niagara Falls (Dorchester), Ontario
Must see. Priced for quick sale 3 bedroom bungalow with basement apartment for In-Laws or Extra Income. Centrally located close to shopping, schools and bus route. House offers 3 bedrooms, kitchen, 4 pc washroom and large living room on the Main Floor and a Bachelor Apartment with a 3 pc washroom and kitchen. Property has a New Roof, New Windows, door, New Furnace and a New Central A/C. Property is great for Rental Income. (id:49269)
Toronto Real Estate Realty Plus Inc
46 Appalachian Crescent
Kitchener, Ontario
LEGAL DUPLEX! This Lovely bungalow in Alpine Village comes with a spacious 3 bedroom unit upper unit and a large one bedroom legal basement apartment. Ideal for buyers looking for mortgage support, investors looking for cash flow or extended families looking for multigeneration living. Situated on a quiet crescent on a large 40ft x 120ft lot. Hardwood floors on the main level, Kitchen is updated with brandnew cabinets, countertop and flooring, Dining room with bay window, and updated main bath. Basement apartment has separate entrance, 4pcbathroom, master bedroom with a large walk in closet, egress window and separate kitchen and laundry. There is also a den/office in the basement apartment. No shortage of storage space in this level. Large private backyard with deck and patio space offer additional space for your summer entertainment and gardening. Extra wide driveway and carport provide adequate parking spaces for both units. Conveniently located close to parks, schools, public transit and highways. Immediate possession available. AC and furnace 2023. Move in ready for immediate possession. (id:49269)
Realty Executives Edge Inc.
88 Baird Avenue
Kitchener, Ontario
Welcome home to this NEWLY RENOVATED , Fully finished SEPRATE ENTRANCE basement semi detached in desirable STANLEY PARK neighborhood of Kitchener. There is long list of updates which includes Flooring (2025), Kitchen(2025), Main floor appliances(2025), Basement(2025), Potlights & Paint (2025), Furnace (2024). Just steps to ALL schools from JK-JR High, Indoor Pool, Arena, Parks in any direction, near to Shopping Amenities, Zehers, Canadian Tire, Commuting Access to Guelph, Cambridge,401, Expressway, FAIRVIEW PARK MALL the list goes on.. This 4 bedroom PLUS OFFICE ROOM semi features, spacious extra large principal rooms ,recently renovated upper/lower bathroom. Walk-out off the dinette to the patio and the perfect place for those summer BBQ'S. Finished lower level. There is a handy side entrance with direct access to the basement which has a great RENTAL POTENTIAL or could be used as MORTGAGE HELPER. Full double driveway, oversize storage shed! (id:49269)
RE/MAX Real Estate Centre Inc.
505 York Avenue N
Listowel, Ontario
Tucked beneath the shade of mature trees on a peaceful corner lot, 505 York Ave. N is a bright and inviting home that blends comfort, charm, and thoughtful updates. All in the heart of Listowel's friendly, close-knit community. Inside, natural light pours through the windows, giving the living spaces a warm, welcoming feel. The cozy wood stove anchors the living room, creating the perfect spot to unwind, while the galley-style kitchen features crisp cabinetry and a smart layout that makes the most of every inch. Ideal for both quick weeknight dinners and weekend baking marathons. With three bedrooms and one bathroom, the layout is practical and easy to love. Downstairs, a partially finished basement offers extra room to stretch out. Perfect for a playroom, home office, or hobby space. And when it's time to head outdoors, the yard is made for entertaining. Picture summer evenings around the fire pit, weekend BBQs on the back deck (2022), or morning coffee on the newly updated front deck (2024). This home also includes central air conditioning. A welcome feature that adds year-round comfort as well as an owned water heater. Exterior updates like the siding (2022) and roof (2022) offer peace of mind and long-term value. If you're looking for a place that instantly feels like home, 505 York Ave. N is the place for you, book your private showing today! (id:49269)
Trilliumwest Real Estate Brokerage
654 Champlain Boulevard
Cambridge, Ontario
Welcome to this beautifully maintained backsplit in the heart of East Galt, Cambridge—where comfort, style, and functionality come together seamlessly! This carpet-free gem offers everything a family could want, including a gourmet kitchen with modern finishes perfect for the home chef, and a cozy family room that invites you to relax and unwind. One of the standout features of this home is the fully finished basement apartment—complete with its own entrance—ideal for extended family living or as a mortgage helper for added flexibility and value. Set in a peaceful, family-friendly neighbourhood with easy access to schools, parks, shopping, and transit, this home is truly a rare find. Don’t miss your opportunity to own a home that offers space, income potential, and timeless appeal in one of Cambridge’s most desirable communities! (id:49269)
Corcoran Horizon Realty
347 Raymond Road
Hamilton (Meadowlands), Ontario
Welcome to this stunning newly built executive townhome in the heart of Ancaster's desirable Meadowlands. Thoughtfully designed with modern finishes and an open-concept layout. The main living areas feature hardwood flooring, upgraded light fixtures, pot lights, and custom window coverings throughout. The modern white kitchen includes stainless steel appliances, quartz countertops, a stylish backsplash, and an island with a breakfast bar overlooking the dining area and sunlit living room with a gas fireplace, custom built-ins, and walk-out to the yard. A mudroom, powder room, and garage access complete the main level. Wood stairs with wrought iron spindles lead to the upper floors where you'll find four spacious bedrooms. The primary suite offers a walk-in closet and luxurious 5-piece ensuite. Two additional bedrooms share a modern 4-piece bath, while the fourth bedroom on the top level includes its own 4-piece ensuite and balcony access. Enjoy the convenience of upper-level laundry, and a location just minutes from Tiffany Hills, parks, schools, shopping, the Linc, and more! (id:49269)
Century 21 Miller Real Estate Ltd.
387 Watson Avenue
Oakville (Oo Old Oakville), Ontario
This striking contemporary home offers a seamless blend of modern design, true open-concept living, & refined functionality. Located on one of the most charming streets in Old Oakville, clean lines, expansive windows & impressive architectural details such as a metal roof, dark wood siding & decorative aluminum panels give this home maximum curb appeal. The house was designed with 10' ceilings on the main to maximize natural light & create a sense of calm, yet vast, open space. The large entryway features a lighted stone accent wall. At the heart of the home you will find a state-of-the-art kitchen featuring sleek white cabinetry, a large island with quartz countertops & b/i top of the line Wolf & Sub Zero appliances. The spacious dining area flows effortlessly into the living space & oversized sliding glass doors open onto a private outdoor patio, perfect for entertaining or relaxing in the west facing sunlight. The living room features a gorgeous three sided gas fireplace with floating shelves. Speakers are located throughout for easy entertaining & daily enjoyment. Upstairs, the primary suite is a luxurious retreat featuring a huge walk-in closet & spa-inspired ensuite bathroom c/w in-floor heat, double vanity, soaker tub, glass-enclosed shower, & Japanese toilet. Three additional bdrms, all enjoy ensuite privileges providing flexibility for family, guests, or home office spaces. Discover the ultimate comfort and versatility in the expansive basement featuring 9'ceilings & in-floor heat. A recreation room, games area, 5th bdrm & 3-piece bath compliment this space, perfect for unwinding. This home includes two energy efficient furnaces, two A/C's, ample storage, a two-car garage & outdoor parking for an additional 7. Featured on the St.Andrew's Christmas home tour, this contemporary home checks all the boxes. Whether you're looking for a family residence or a modern sanctuary, 387 Watson delivers style, comfort, &cutting-edge design in every detail. (id:49269)
Sutton Group Quantum Realty Inc.
709 - 135 Hillcrest Avenue
Mississauga (Cooksville), Ontario
Sun soaked west facing unit with beautiful sunset views in the heart of Mississauga. Unobstructed view. Low maintenance fees. GO station and future LRT at walking distance from doorstep. Large den currently used as second bedroom along witha spacious solarium which can be used as an office or a kids bedroom. Stainless steel appliances and double sink in the modern kitchen with lots of storage space. Amenities include 24/7 security, gym, party room, dedicated tennis court, squash court, viewing room, games room, billiard room, sauna, barbecue area, ample surface and underground parking for visitors. Minutes away from Square One mall, parks and recreation,hospital, library, places of worship, schools and major highways make this a very desirable and convenient location. (id:49269)
Ipro Realty Ltd.
36 Bluehaven Crescent
Toronto (Humbermede), Ontario
Well Maintained and Inviting Solid Bungalow in A Quiet Neighborhood, With a Park Just Across the Road. This Spotless Home Features a Spacious Attached Two-Car Garage and a Large Driveway, Providing Ample Parking. The Main Floor Boasts Hardwood Flooring, a Solid Oak Kitchen with a Family-Sized Breakfast Area, a Comfortable Living/Dining Room, And Three Generously Sized Bedrooms. The Finished Basement, With a Separate Entrance, Includes a Large Recreation Room with Oversized Windows, Two Additional Bedrooms, And a Kitchenette Offering Excellent Potential for an In-Law Suite. Improvements Include a Replaced Furnace and Central Air ,Updated Windows, A Newer Roof (2021), Quartz Countertops (2023), a New Bathtub (2024), And a Garage Door Opener. The Backyard Is Beautifully Enhanced with Fruit Trees. Prime location! Walk to Bus and Transit. Conveniently Close to Highways, Schools, Shopping, Parks, And all Essential Amenities. (id:49269)
Sutton Group-Admiral Realty Inc.
879 Shaw Street
Toronto (Dovercourt-Wallace Emerson-Junction), Ontario
Charming Detached Home in the Heart of Bickford Park. Welcome to 879 Shaw St a rare fully detached two-storey home offering the perfect blend of modern upgrades, income potential, and unbeatable location. Featuring a beautifully maintained main floor with Samsung appliances (2018), custom quartz countertops, and built-in shelving around an antique fireplace, this home is move-in ready. Enjoy west-facing sunlight on the cedar front porch from early spring to late fall. The legal basement apartment was professionally underpinned and waterproofed by Draincom (2010) and features resilient soundproofing, custom finishes, a fire escape window, and eat-in kitchen ideal for rental income or multigenerational living. Key mechanicals include an oversized water heater, a powerful new 2.5-ton Lennox A/C (2024), and a high efficiency furnace. Upstairs, the back bedroom opens to a balcony with spectacular downtown skyline views and easy potential for a 3-piece ensuite. Outside, find a paved laneway parking pad (2022) with 2 large spots, water access, and a dedicated circuit ready for EV charging. The backyard connects directly to a brand-new elementary school (opening Sept 2025), with laneway access to Fiesta Farms, Christie Pits, and four schools all without crossing a main street. Walk to both Christie and Ossington subway stations in minutes. A truly unique home with thoughtful upgrades in a vibrant, family-friendly neighbourhood. (id:49269)
Rare Real Estate
53 Humber Trail
Toronto (Lambton Baby Point), Ontario
Detached 4 bedroom home in prime Bloor West / Old Mill community set within parks, biking and walking trails, Humber river, sought after schools, shopping and incredible amenities and located minutes to High Park, Bloor West, Junction Village, Old Mill community and much much more. Lovingly maintained and updated, move in condition on wider 28 foot width lot with renovated bathrooms, finished lower level, eat in kitchen sunroom area, updated light fixtures, new front and rear porch premium composite deck and beautiful landscaping abounds ... Freshly painted and ready for you! Wide mutual drive with easy access to your private parking, with a maintenance free rear yard. Exceptional walking community on Bloor West Village and TTC subway, with quick access to Waterfront mere minutes away. Etienne Brule / Humber River / Old Mill park a short hop away. Act quickly, priced well in destination neighborhood. Great accessory home option in rear yard, or build your dream garage, many usage options for your future needs. (id:49269)
Harvey Kalles Real Estate Ltd.
301 Squire Crescent
Oakville (Go Glenorchy), Ontario
This 2215 sqft energy star rated 3-bedroom, 4-bath modern home offers contemporary living in a prime Oakville location just minutes from the new hospital, GO Station, Sheridan College, major highways (403/407/QEW), and top-tier shopping. Designed as part of the master-planned Livable Oakville community, this stylish townhome features 9' ceilings on all levels, a walk-out basement with separate entrance, two balconies, a deck, and full bathrooms on every floor. Enjoy upgraded 7.25" laminate flooring, solid wood stairs, Jeld-Wen windows, and a modern kitchen with granite countertops, custom backsplash, soft-close cabinets, and a large centre island. Additional highlights include stainless steel appliances, upper-level laundry, tankless water heater, HRV system, and a double-door front entry with interior access to the garage. The spacious primary suite features an upgraded double vanity and frameless glass shower. Comes with a full, transferable Tarion Warranty for peace of mind. (id:49269)
RE/MAX Escarpment Realty Inc.
30 Benadir Avenue N
Caledon, Ontario
Beautiful Semi-Detached Home Located In The Southfields Community. Over 2000 Square Feet Of Luxurious Living Space. Nine Foot Ceilings Throughout The Main Floor. Upgraded Kitchen Cabinetry, Stainless Steel Appliances, Stunning Oak Staircase And A Second Level Laundry Room. This Home Has Been Kept In Mint Condition, Feels Like New. TWO BEDROOM LEGAL BASMENT WITH SEPERATE SIDE ENTRANCE..FIVE WASHROOMS IN HOUSE .. (id:49269)
RE/MAX Gold Realty Inc.
36 Roxton Crescent N
Brampton (Fletcher's Meadow), Ontario
Wow, This Is An Absolute Showstopper And A Must-See! Priced To Sell ! This Stunning 4-Bedroom North-Facing Home Is a Must-See and Ready to Sell! Boasting 1921 Sqft Above Grade (As Per MPAC), This Home Perfectly Combines Space, Style, and Functionality. The Main Floor Features Gleaming Hardwood Floors Through Out On Main Floor, and Multiple Living Spaces, Living And Family Rooms Share Warmth Through A Sleek See-Through . The Designer Kitchen Stands Out with Quartz Countertops, and Tailored for Modern Living. Elegant Hardwood Staircase Adds Timeless Charm And Style! The Second Floor Offers Four Spacious Bedrooms, Each with Access to Its Own Full Bathroom, Providing Comfort and Privacy for the Entire Family. The Master Suite Is a True Retreat with a Walk-In Closet and a 5-Piece Ensuite. Convenient Main Floor Laundry Simplifies Daily Chores! Located in a Prime Neighborhood, next to park and 5 minutes from GO station .This Home Is Perfect for Families or Investors. Premium Finishes, a Thoughtful Layout, and a Sought-After Location Make This Property an Incredible Opportunity. Don't Miss Out Schedule Your Viewing Today! (id:49269)
RE/MAX Gold Realty Inc.


