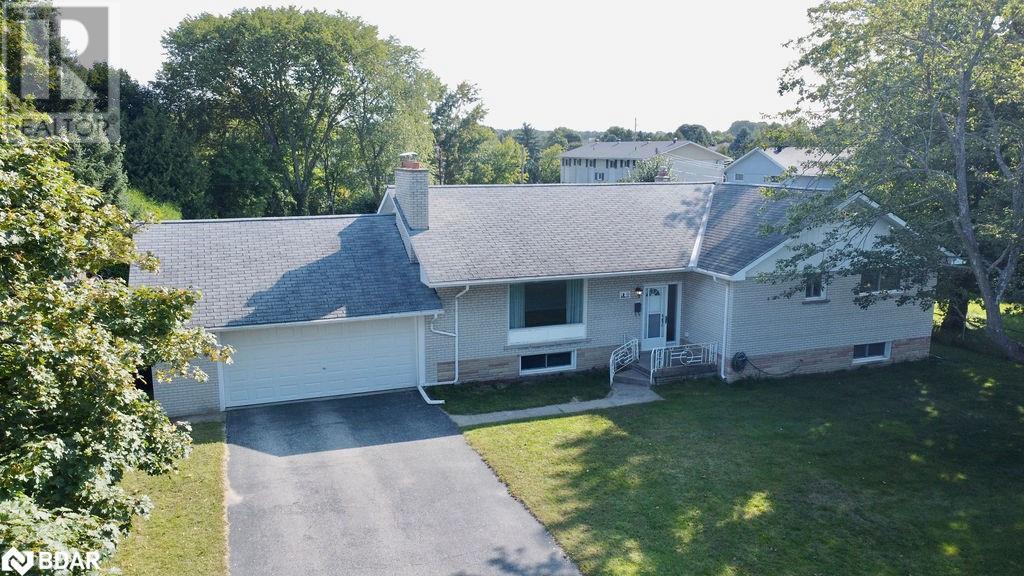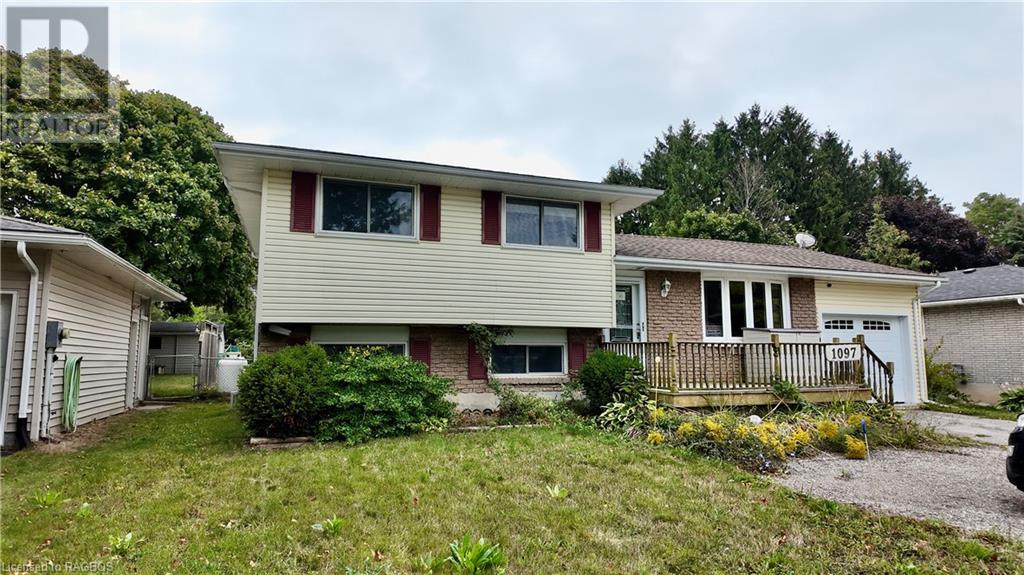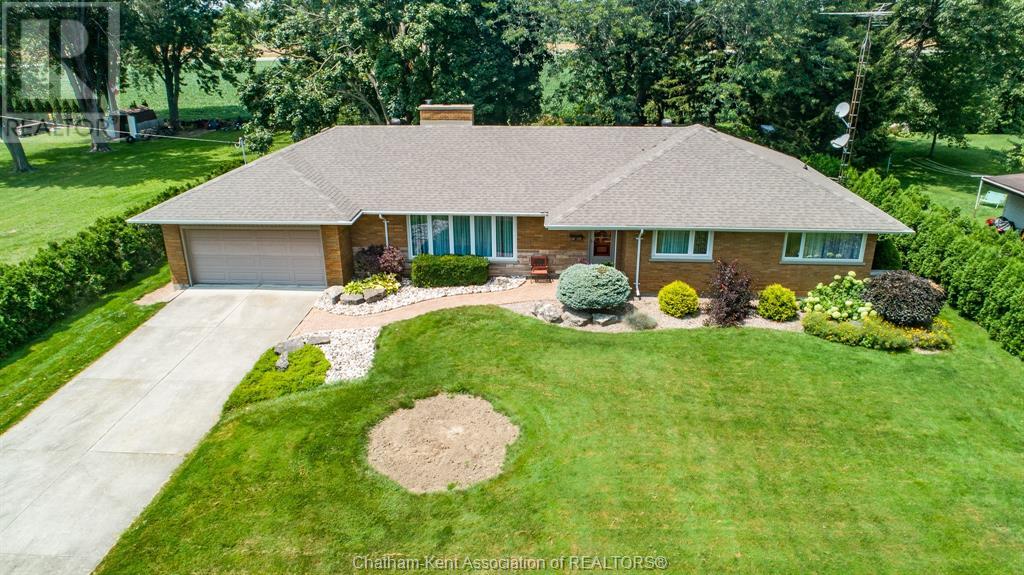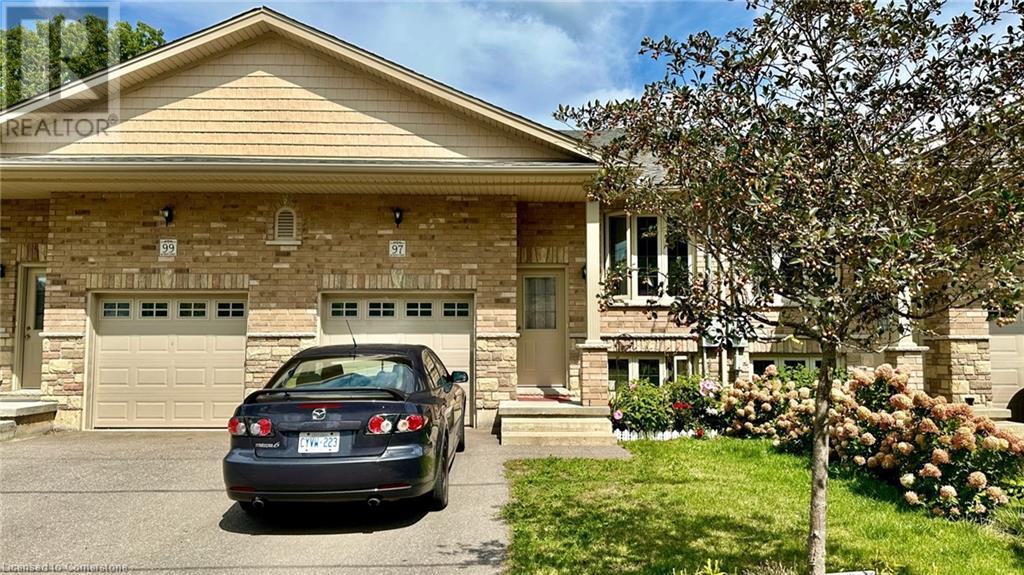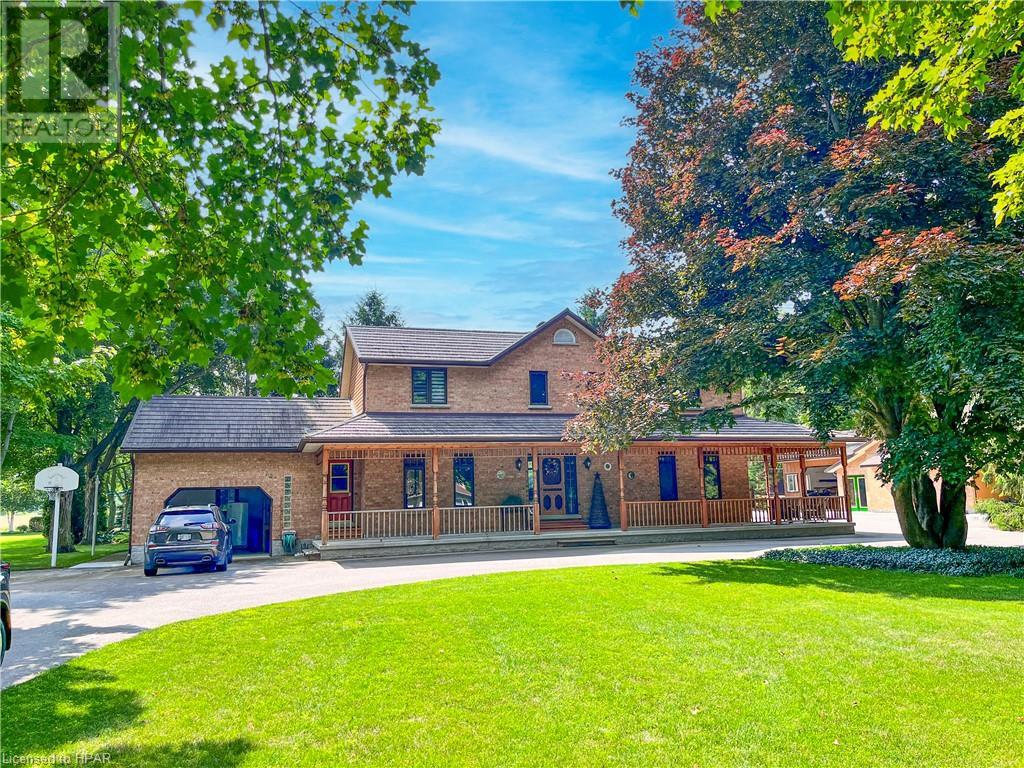3409 - 5 Defries Street
Toronto (Regent Park), Ontario
Luxurious Brand New Never Lived-In before Condo/ 1 Bedroom + 1 Bathroom / Smart Building with Keyless Entry / High End Modern Kitchen & Appliances / High Ceiling & floor to ceiling Window,... Rooftop Lounge and Pool / Games Room / Guest Suites / Co-working Space / kids Area / Fitness & yoga Studios .... Few Steps to Public Transport - TTC's Main Streetcar Routes / Easy Access to DVP & Gardiner Expressway / Close to Eaton Centre Mall, University of Toronto, Toronto Metropolitan University, George Brown College, Grocery Stores, Restaurants, ... **** EXTRAS **** Fridge, Microwave, Oven, Cooktop, Dishwasher, Washer, Dryer, All Electric Light Fixtures, Basic High Speed Internet Included with Option To Upgrade On Tenant's Cost (id:49269)
Kingsway Real Estate
9 Anne Street
Penetanguishene, Ontario
Discover your dream home on a private double lot, just a short stroll from Penetang Harbour and Rotary Park! This home is an entertainer's paradise, boasting a massive in-ground pool and ample space for gatherings. Step into the spacious living and dining area, featuring elegant hardwood floors, a cozy fireplace, and a large picture window that invites natural light. The eat-in kitchen offers convenient deck access, perfect for outdoor dining and relaxation in your private fenced yard. FEATURES: 3 bedrooms on the main floor, 2 additional bedrooms in the expansive walk-up finished basement with in-law capacity, and efficient radiant heating - natural gas heat exchanger. Bring your vision to life in this solid brick home and enjoy endless possibilities for entertainment and family living! (id:49269)
RE/MAX Crosstown Realty Inc. Brokerage
163 Bonnell Road
Bracebridge, Ontario
This beautifully kept waterfront, year round home/cottage has 124' direct view of Muskoka River on a park-like setting and a short paddle to the well-known High Falls, Sportsplex, hospital, cross-country skiing, mountain biking, Bracebridge airport and more. This home features so many updates done in 2021 including steel roof (2021) with 50 years transferrable warranty, septic bed(2021), paved driveway (2023), windows and patio door east side of main floor (2021), water treatment ,Carbon and tannin filters UV bacteria light and Reverse Osmosis drinking water, central AC, propane stove, on-demand water heater owned, a cozy bunkie with electricity also another bonus bunkie near the water, a beautiful sunroom with the view of the river off of the Muskoka room with cathedral ceiling, primary room with a huge dressing room, an oversized deck/patio over looking the river and backyard, beautifully landscaped front gardens with perennials, totally move-in condition. (id:49269)
RE/MAX Professionals North
10 Geddes Street E
Clifford, Ontario
This one of a kind 2,200+ square foot home in Clifford is filled with potential and original charm. With its high ceilings and unique character, it's an excellent opportunity for someone with a vision to transform it. While it does require a bit of work, the solid structure and generous layout offer a great starting point. Inside you'll find 3 bedrooms with the potential to add two more on the main floor, or have space for a play room, or large office. The large 130ft x 117ft lot is a rare find and offers numerous opportunities for outdoor living. Recent updates to the property include a new garage roof in 2020, a new furnace in 2023, and a new house roof in 2017. Located on a quiet street, but still within walking distance to downtown shops, restaurants, and community amenities, this home is ideally situated. If you're searching for a project with character in a prime location, this home could be perfect for you. Lot 130ft x 117ft with Potential for severance. Also included is a 32ftx15ft detached garage. (id:49269)
Exp Realty
1097 Williamsburg Street
Kincardine, Ontario
Nestled on a serene dead-end street, this charming 4-level side split home with attached garage offers a perfect blend of comfort and versatility. Currently utilized as a primary residence with an integrated granny suite featuring a separate entrance, this property is ideal for multigenerational living or as an income generating space. With 3+1 bedrooms and 2 full bathrooms there is ample room for family and guests. The layout enhances privacy while fostering a cozy atmosphere. Enjoy the convenience of nearby walking trails and shopping, making daily errands and recreational activities accessible. The home boasts generous parking options ensuring that visitors and residence have plenty of space. Step outside to a large deck at the back, perfect for entertaining friends and family or simply enjoying quiet times outdoors. This property is a real gem for those seeking a peaceful yet convenient lifestyle. (id:49269)
RE/MAX Land Exchange Ltd Brokerage (Kincardine)
53 Glenmar Avenue
Chatham, Ontario
This is the one you have been waiting for. Executive Rancher 3 Bedroom 1.5 bath 2 Car Garage on .6 Acre Lot Open Concept Main Floor consists of Large Oak Kitchen, L/R with Fireplace, D/R, 3 Bedrooms and a 11x13 Main Bath. Access the Rear Yard through Patio Doors where you can enjoy Entertaining Family and Friends. The Lower Level of the Home has a Huge Family Room with FP that you could have a Media Area, and still have lots of room for a play area for the children as well. If you need extra storage for whatever, you won't be disappointed. Come see this Amazing Home where you can put your own touches to create your Forever Home. Property is being Sold As is. Seller has the right to decline or accept any and all offers. (id:49269)
RE/MAX Preferred Realty Ltd.
20 Neebig Avenue
Manitouwadge, Ontario
Move-In Ready Bungalow in Manitouwadge, ON Embrace the comfort of living in this charming 3-bedroom home in Manitouwadge, ON. Conveniently located close to the town centre, lakes, and Boreal forest trails, this home promises a tranquil yet convenient lifestyle. Soak in the natural light in the living room bay window or at the breakfast table overlooking the cute backyard. A separate laundry room in the basement with additional, unfinished living space awaits your personal touch. The backyard has a cozy back deck for bird watching and private parking for more than three cars adds to this home's appeal. Ready for immediate occupancy, this home awaits your creative touch to make it truly yours. Property being sold ""As Is, Where Is"". (id:49269)
RE/MAX Preferred Realty Ltd.
97 Windham Street
Simcoe, Ontario
97 WINDHAM STREET IS A FREEHOLD TOWNHOUSE THAT IS LESS THAN 5 YEARS OLD. NO CONDO FEES HERE!!! IT'S A COMPACT & MIGHTY TOWNHOUSE CLOSE TO ALL AMENITIES, SHOPPING AND PARKS. THE HOME FEATURES 2 BEDROOMS AND A FULL 4-PIECE BATHROOM. THE MAIN HULL OF THE HOME IS A CLASSIC KITCHEN & LIVING ROOM AREA SPACE WITH PATIO DOORS TO THE DECK OVERLOOKING THE BACKYARD. HEAD DOWNSTAIRS AND YOU WILL FIND A OPEN REC-ROOM AREA AWAITING YOUR FINISHING TOUCHES. THERE IS A LOT OF SPACE DOWN HERE. THE FRONT YARD HAS BEAUTIFUL GARDENS AND THERE IS AN ATTACHED 1-CAR GARAGE. THE BACKYARD IS DEEP AND OPEN. IT'S THE PERFECT SPOT TO ENJOY YOUR EVENING COFFEE OR TEA AND RELAX. IF YOU NEED A HOME IN SIMCOE WITH CENTRAL LOCATION TO EVERYTHING SIMCOE HAS TO OFFER THIS IS THE PLACE FOR YOU. BOOK YOUR VIEWING TODAY AND MAKE YOUR MOVE BEFORE THE WINTER COMES. (id:49269)
Royal LePage Trius Realty Brokerage
4052 Applewood Drive
Petrolia, Ontario
WELCOME TO 4052 APPLEWOOD DRIVE! THIS SPACIOUS RAISED RANCH MEETS ALL YOUR FAMILY'S NEEDS. THIS OPEN CONCEPT ENSURES AN EASY PLACE TO HOST & ENTERTAIN. THIS HOME FEATURES 5 BEDROOMS, 3 BATHROOMS, DEN, & A LARGE, FINISHED REC ROOM WITH GAS FIREPLACE. RECENT UPGRADES INCLUDE: CALIFORNIA SHUTTERS, PANTRY, & SHED. HOT WATER TANK IS A RENTAL. NOTHING TO DO BUT MOVE IN & ENJOY YOUR NEW HOME. CALL NOW TO BOOK YOUR PRIVATE SHOWING! (id:49269)
Exp Realty
305 Garfield Avenue
Petrolia, Ontario
Discover your dream home in the heart of Petrolia! This charming raised ranch, nestled on a spacious corner lot, offers everything a family could desire. Boasting 5 bedrooms and 2 bathrooms, including a cheater ensuite with a relaxing jet tub, this home is designed for comfort and convenience. The open and inviting living spaces are perfect for entertaining or enjoying cozy family moments. Step outside to a beautifully maintained, fully fenced yard featuring an above-ground pool, ideal for summer fun and outdoor gatherings. Additional amenities include an attached double car garage, providing ample storage and parking space. Located in a friendly neighbourhood, this home is close to schools, parks, and all the amenities that make Petrolia a wonderful place to live. Don’t miss your chance to own this perfect family retreat. (id:49269)
Exp Realty
81276 Westmount Line
Ashfield-Colborne-Wawanosh, Ontario
SPECTACULAR COUNTRY SETTING! Only minutes from Goderich. Located in a sought after rural location on the outskirts of The Prettiest Town in Canada, Goderich, Ontario, along the shores of Lake Huron. This scenic mature treed & beautifully landscaped 1.05 Acre property offers plenty of enjoyment for the whole family. Impressive 2 Storey custom brick home (1997) with over 4400 sq. ft of finished living space w/ att'd garage, Impressive Det'd 24x30 garage w/ heated workshop, 2pc bath, upper loft storage. Exterior offers private patio areas, storage buildings. manicured gardens and peaceful settings. Lovely on ground pool & hot tub with wrap around decks & gazebo, This property is worthy of attention and boasts pride of ownership. Curb appeal draws you in from the moment your eyes capture the charming front porch set amongst a park like setting. Inside the front foyer you will admire the generous living space, charm, and character throughout. Country kitchen boasts plenty of oak cabinetry, drawers & pantry space, large sit up island w/ sink & dishwasher. Bright and spacious dining area for entertaining. Garden doors leading to decks, pools and hot tub. Side mudroom w/large closet + access to a convenient 2pc bath & laundry, and att'd garage w/ walkout to basement. Main floor Living room highlights a beautiful and unique stone wall & gas fireplace for ambience, hardwood floors, cathedral ceilings, view of upper level balcony. (id:49269)
K.j. Talbot Realty Inc Brokerage
1275 Dot Avenue
Windsor, Ontario
WELCOME TO 1215 DOT STREET, A CHARMING BRICK HOME NESTLED ON A QUIET FAMILY-FRIENDLY STREET IN A DESIRABLE AREA. FEATURING 2 BEDROOMS, 1 LIVING ROOM, 1, LARGE HALL, FULLY FINISHED BASEMENT with ADDITIONAL TWO ROOMS w/newer vinyl flooring, Two KITCHEN & Two BATH, GRADE ENTRANCE FOR INLAW SUIT including APPLIANCES. FULLY FENCED AND MANICURED BACKYARD. (id:49269)
Deerbrook Realty Inc. - 175


