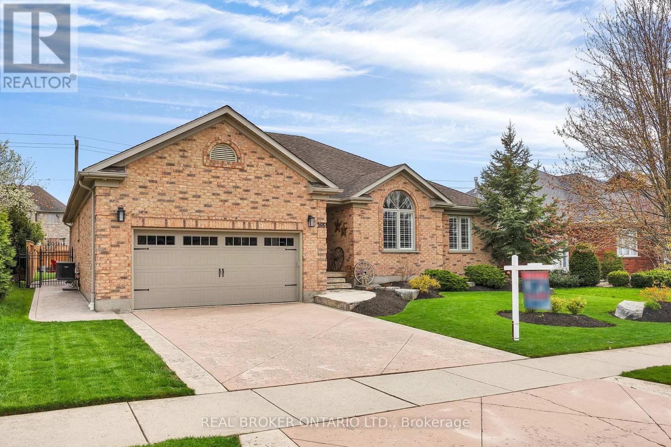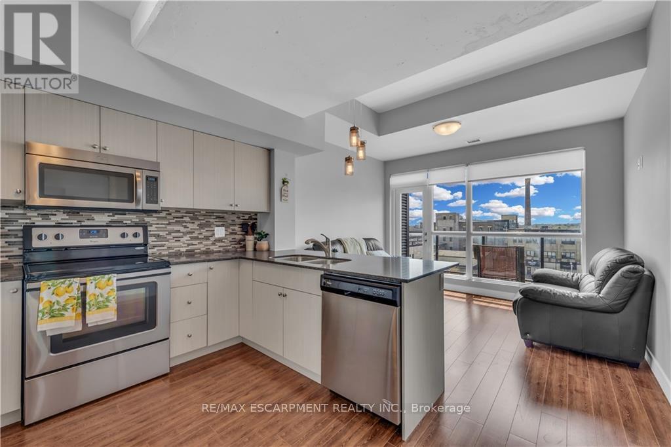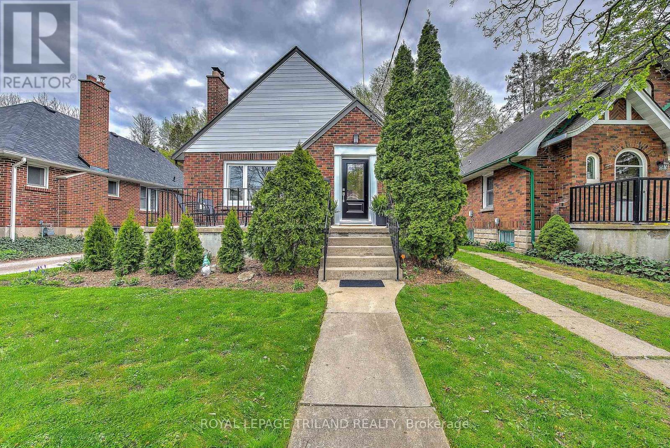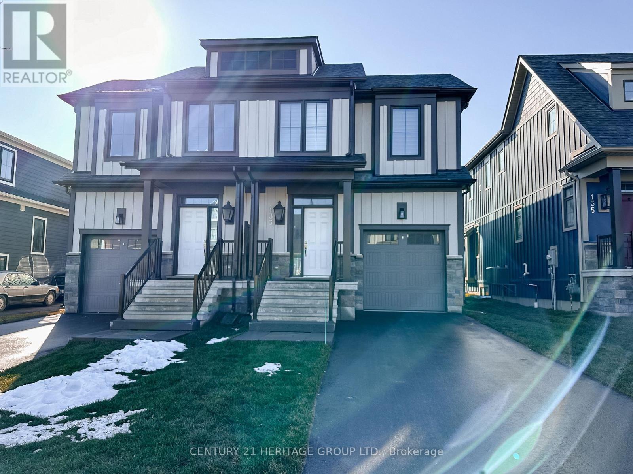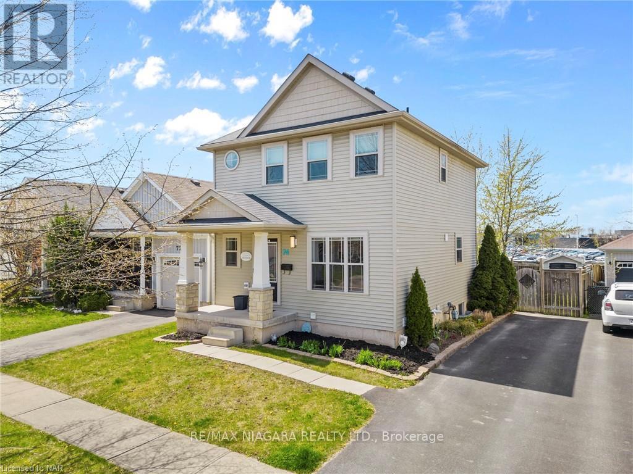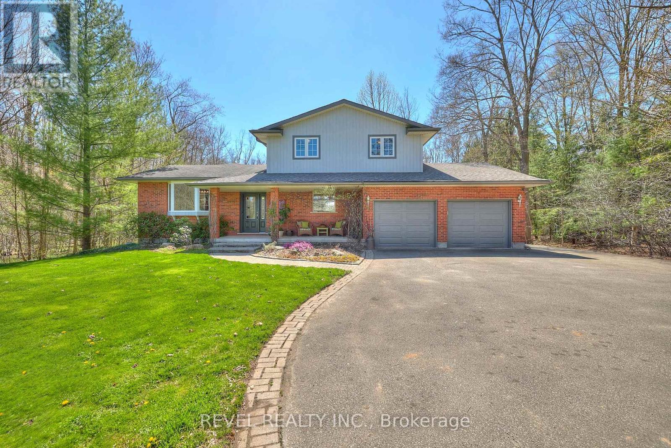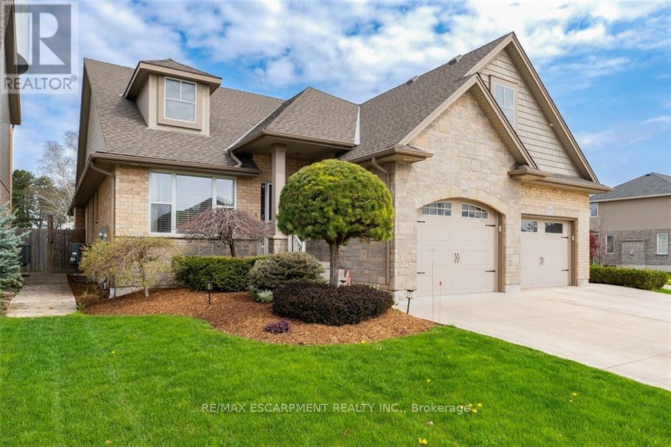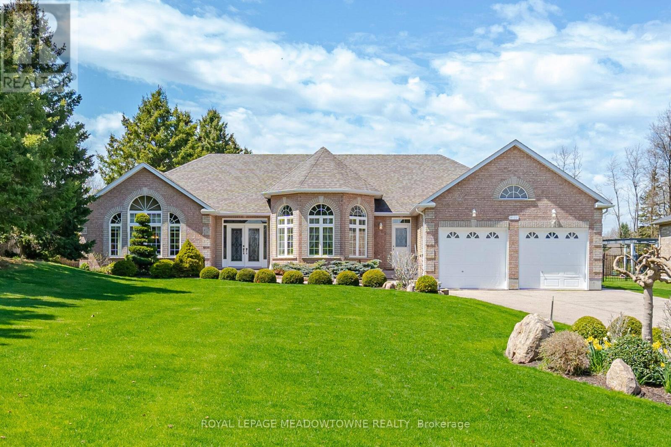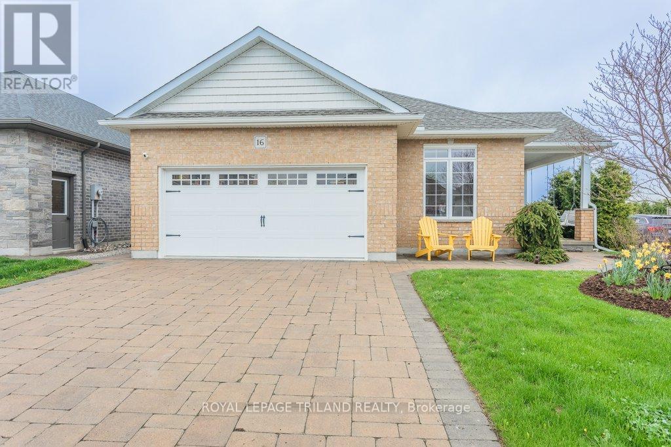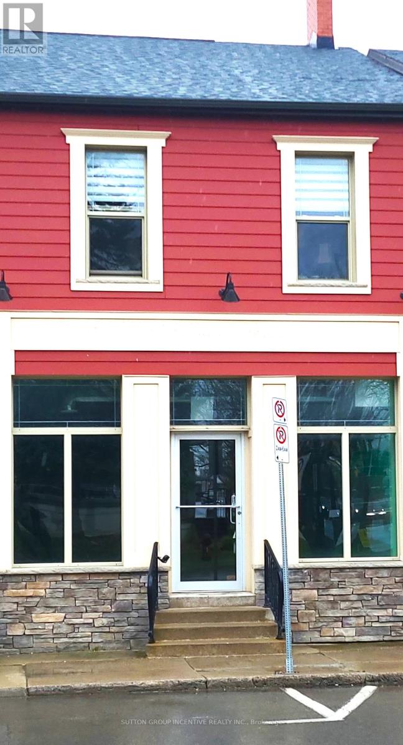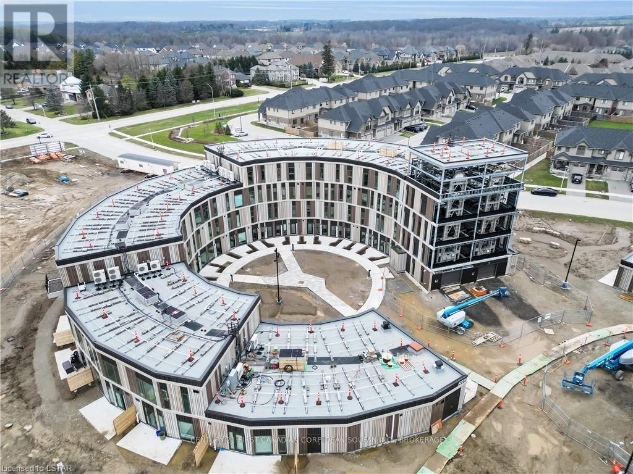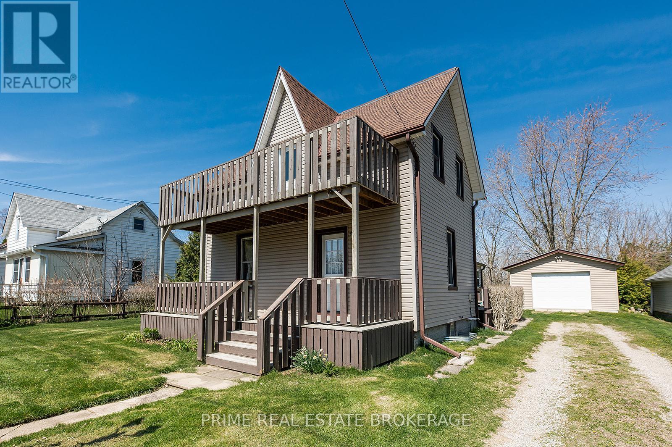265 Deer Ridge Drive
Kitchener, Ontario
Welcome to 265 Deer Ridge, an exquisite residential property located in an exclusive, private neighborhood. This exceptional dwelling is designed to offer unparalleled luxury and comfort, with every detail meticulously crafted to meet the high standards of the discerning homeowner. The property boasts 5 beds and 3 baths, making it an ideal choice for families and those who value spacious living. Upon entering the property, you will be greeted with a private paradise featuring a saltwater inground pool. The pool is equipped with a diving board and an impressive 8.4 ft deep end. The liner and salt system were installed in 2023, ensuring long-term enjoyment. In addition, a new pool shed was added in 2021, providing ample storage space for all your pool essentials. The property is also equipped with a state-of-the-art movie theater room, ideal for entertaining guests or enjoying cozy movie nights. The interior of the property has been freshly painted in 2021, providing a modern and inviting ambiance throughout. A wet bar with a bar fridge in the basement adds to the entertainment possibilities. This OMalley Custom home spares no expense, featuring brand-new flooring throughout and updated bathrooms. The ensuite bathroom boasts heated floors for added comfort and luxury. The heart of the property is the chef's kitchen with professional-grade Thermidor 6-burner gas stove. A large executive pantry ensures ample storage space for all your culinary needs. Convenience meets functionality with main floor laundry and an All Seasons Sunroom with high ceilings and full south exposure, added in 2019. Enjoy the beauty of the outdoors from the comfort of your home, with California shutters providing privacy and style. The fully fenced yard offers peace of mind and privacy, while a walking trail right behind the property provides easy access to nature. Additional features include a Murphy bed in the downstairs bedroom, perfect for accommodating guests or creating a versatile space. (id:49269)
Real Broker Ontario Ltd.
515 - 1 Victoria Street S
Kitchener, Ontario
Nestled in the heart of Kitchener, welcome to your new home at 1 Victoria Street South unit 515. This stunning condominium offers an inviting space with an open-concept layout. Step into the bright and spacious kitchen, complete with modern cabinetry, stainless steel appliances, granite countertops, and a convenient breakfast bar open to the spacious living room with plenty of natural light and access to your private patio! The large primary bedroom provides ample space with a walk-in closet and floor-to-ceiling windows. The roomy den doubles as a bonus bedroom or home office. The luxurious 4-piece bathroom and the convent in-suite laundry complete this luxurious space. This unit includes convenient underground parking with easy access from the 5th floor. Beyond the unit itself, residents can indulge in a range of amenities including a party room with a kitchen, a dining area and large outdoor terrace, a theatre room, and a fully-equipped gym. (id:49269)
RE/MAX Escarpment Realty Inc.
40 Logan Avenue
London, Ontario
This beautiful bungalow offers the charm typical of old north homes coupled with new modern spaces everyone wants. A comprehensive renovation was undertaken in 2024 including plumbing, wiring, flooring, drywall, baseboards, kitchen, bath, windows, doors, etc. This home is perfect for empty nesters, young professionals, retirees or young families looking for that special place to call home. The location is unbeatable with walking distance to St. Joe's Hospital, Western University, top schools, restaurants, parks, shopping & amazing walking trails. Logan Ave is a quiet street in a highly sought after part of Old North. A large front porch greets you with plenty of seating space for you to relax and enjoy the outdoors. Enter into a gorgeous newly open concept main floor living/dining area bursting with natural light. The modern kitchen features a large island with luxurious quartz countertops and lots of room for seating and gathering. Other modern touches include a double sink, black faucet and nice hardware. Light flooring throughout was a stunning design choice, along with the oversized baseboards. 3 bedrooms and the new bathroom, with its gorgeous tiled floor and modern finishes completes the space perfectly. One bedroom has a walkout to a new deck allowing you convenient access to enjoy your large & private backyard. This could also function well as an office or den. The lower level has been completely waterproofed by Londons expert WalTech Drainage and offers a full 20-yr guarantee. With its very high ceiling and separate side entrance, the possibilities are endless. This home sits on a deep private lot and features a detached garage as well as parking for 6 cars. With careful attention paid to detail, this home has been given a brand new life and is ready for you to move in and make it your own. Dont miss this exceptional opportunity to live in one of Londons most sought-after neighbourhoods. Book your showing today. Open House Sunday, May 5 from 2-4pm. (id:49269)
Royal LePage Triland Realty
133 Black Willow Crescent
Blue Mountains, Ontario
Welcome To Your Perfect Summer Retreat Near Blue Mountain Ski Resort * Escape To This Enchanting Home, Nestled In The Heart Of The Windfall Community * This Well-Appointed Home Has An Open-Concept Floor Plan Including Gas Fireplace, Quartz Countertops, and Large Windows Overlooking The Backyard * 3 Spacious Bedrooms, With Large Primary Bedroom Boasting Beautiful Soaker Tub and Walk-In Shower * Convenient Second-Floor Laundry * Fully Finished Basement Provides Additional Recreation Space, Including a Foosball Table *Beautiful View Of The Mountains From Your Front And Back Yard * Year-Round Access to The Shed - A Gorgeous Facility With Outdoor Pools, Hot Tubs, Sauna, Gym, etc. * Close To Downtown Collingwood and Walking Distance to Blue Mountain! AVAILABLE FOR SPRING/SUMMER/FALL SEASONAL LEASE. $2,950/Month + Utilities. No Smoking. Pets Will Be Considered. $3,000 Utility/Damage Deposit. Rental Application & References Required. **** EXTRAS **** Fully Equipped Kitchen And Linens/Towels Supplied For Use During Rental Season. Owner Pays Association Fees, Exterior/Interior maintenance, Snow Removal. (id:49269)
Century 21 Heritage Group Ltd.
Rock Star Real Estate Inc.
74 Chicory Crescent
St. Catharines, Ontario
Nestled within the serene charm of a friendly neighborhood, 74 Chicory Crescent beckons with its open-concept allure. Step inside to discover a meticulously designed two-storey sanctuary, where natural light dances through expansive windows, casting a gentle glow upon the rich hardwood floors of the separate dining room. Entertain effortlessly in the heart of the home, where the open kitchen seamlessly flows into a cozy living area, offering a seamless transition to the walkout patio and fully fenced backyard beyond. Ample cupboard space and ceramic tile adorn the kitchen, ensuring both practicality and elegance. Ascend the stairs to find three spacious bedrooms, including an oversized primary room boasting a generous closet for all your storage needs. A soothing 4pc bath awaits, completing the upper level retreat. Outside, unwind on the cozy patio or gather with loved ones amidst the ample space for entertaining. With its proximity to schools, amenities, and parks, this home epitomizes both comfort and convenience. Welcome to your new haven on Chicory Crescent. (id:49269)
RE/MAX Niagara Realty Ltd.
152 Merritt Road
Pelham, Ontario
Situated on two acres with a breathtaking home that has been beautifully updated, this property is genuinely special and offers the complete package. Tucked away, yet only moments from town, the most ideal blend of privacy and convenience await you at 152 Merritt Road. As you arrive, the paved driveway guides you through the front of this majestic property. Be sure to take note of the gorgeous landscaping and the abundance of privacy - a true retreat. The layout of this home is simply splendid. Complete with both main floor living and family rooms, there is certainly no shortage of space to entertain or for a large family to spread out. Tastefully updated and flowing seamlessly into the dining room, with a convenient breakfast bar, as well as plenty of counter and storage space, the kitchen is the heart of this home and is an absolute delight. Beyond the kitchen is the family room that is sure to be a favourite of many. Positioned at the back of the home with ample windows, this space offers stunning views of the surrounding acreage. With direct access to the spacious back deck, that features a natural gas line for your barbecue, summer entertaining is bound to be in your future! The main floor is complete with a dedicated laundry/mud room, with convenient access to the attached garage, and a 3-piece bathroom. Featuring breathtaking views of the private, gorgeous property, the second level is where you will find three bedrooms, as well as the 4-piece bath with convenient ensuite privilege to the primary bedroom. With a finished basement, the lower level of this home offers a recreation room with a cozy gas fireplace, home office, plenty of storage space, a cold room and a large partially finished bonus room at the back of the home with a walk-up to the back yard. The enchantment continues outside where you will find the lovely pond, trails and quaint outbuilding. You're invited to have it all, come make this wonderful property a chapter in your family's story! (id:49269)
Revel Realty Inc.
889 Ridgewood Drive
Woodstock, Ontario
Luxury awaits in this captivating semi-detached bungalow, nestled within a prestigious community boasting serene surroundings with no rear neighbors. Adorned with a striking stone exterior, this residence welcomes you into a spacious open concept main floor adorned with 9ft ceilings and gleaming hardwood floors throughout. Entertain effortlessly in the bespoke kitchen complete with a walk-in pantry and upgraded lighting fixtures. Step outside to unwind on the expansive 16 x 10 covered porch, ideal for leisurely moments or hosting gatherings. The unfinished basement offers limitless possibilities for personalization. Enjoy the convenience of easy access to major highways and local transit, alongside the added benefit of being within close proximity to renowned educational institutions like Holy Family French Immersion. Indulge in the perfect fusion of luxury and practicality within this exceptional home (id:49269)
RE/MAX Escarpment Realty Inc.
9534 Wellington 124 Road
Erin, Ontario
Fabulous Erin Custom Brick Bungalow, 2 Car Garage, .95 Acre Beautifully Set Back, Long Drive, 14 Car Parking! Bonus: RV/Truck Parking Area, Well Maintained Super Clean Home, Open Concept Main Floor, Hardwood & Ceramic, Crown Moulding, Granite, Huge Eat-In Kitchen, Family Room Fireplace, Dining Room Walkout To Garden, 3 Bedroom, 3 Bathrooms, Primary With 5 Pc Ensuite & Walk-In Closet, Oak Staircase Leads To Finished Lower Level, Separate Walk Up Entrance, Special Yard, Interlock, Patio, Pond, Gazebo, Green House, Workshop, Large Shed, Mature Pretty Gardens,& Irrigation System Showcasing Pride of Ownership **** EXTRAS **** Irrigation system. (id:49269)
Royal LePage Meadowtowne Realty
16 - 132 Robin Ridge Drive
Central Elgin, Ontario
Are you looking to downsize? A fantastic condo is now on the market in Belmont. This move-in-ready gem features a brand new kitchen installed just 3 years ago includes a large 10ft island, 9ft ceilings throughout main level, Basement Renovations, 2021, offering modern amenities and stylish design. With a spacious 2-car garage and a very private setting backing onto a scenic farmer's field, tranquility and convenience await. Boasting 3 bedrooms and 3 baths, this condo provides ample space for comfortable living. Enjoy outdoor living with a covered front porch and a covered back patio with a gas hook up for BBQing. Garden doors lead from the kitchen to the patio, perfect for seamless indoor-outdoor entertaining. Natural Gas 12KW Generator Installed 2 years ago Don't miss your chance to embrace a simpler lifestyle in this fantastic Belmont condo. Call today to book your private viewing. (id:49269)
Royal LePage Triland Realty
102 - 3710 Main Street
Niagara Falls, Ontario
Opportunity awaits at this fabulous 1000 square foot retail unit in downtown Chippawa, just a short 5 minute drive from the world renowned Niagara Falls landmark and tourist attraction. Zoned general commercial, this bright and well maintained unit is located in a prime, highly visible commercial area with residential units attached making it an excellent location for a retail or service based business. The unit boasts an open floor plan, beautiful display windows that let in an abundance of natural light, a two-piece washroom and allocated basement storage. Currently vacant, the unit is available for immediate possession. With multiple local residential housing development projects currently underway, this location is primed for significant growth. Now is the time to get into this vibrant and growing neighbourhood. (id:49269)
Sutton Group Incentive Realty Inc.
114 - 2082 Lumen Drive
London, Ontario
Come be a part of the future and make history! This isn't just another address or a roof over your head, this is the first of its kind! Come live and breathe the lifestyle you talk about and take action to live a green lifestyle nestled in London's West Five area which is North America's first and largest mixed-use Net zero sustainable community combining residential, office, retail, parks and so much more! This beautiful 2 bedroom, 2.5 bathroom condo is located in EVE Park which has received many accolades in the media and is hailed by CNN Style as ""The new architecture set to shape the world in 2024"" . True to its name, this net-zero community runs only off the Sun, designed to maximize sun exposure Included is an automated ""smart"" parking tower with EV charging. This stores vehicles vertically freeing up space for gardens/landscaping and overall having a smaller footprint. As you enter the secure units with your state of the art key fob, you're greeted with a comfortable layout covered in rich material and loads of natural light, an inviting kitchen with beautiful built-in appliances and lovely backsplash to tie it together. Great size family room with convenient backdoor to the deck. Upstairs you have the primary bedroom that is spacious and features a 5 piece ensuite washroom with walk-in closet. Their is also another bedroom with its own 4 piece ensuite washroom. Engineered hardwood throughout, absolutely no carpet. Ready for immediate occupancy, come live at EVE park at a discount compared to the current builder pricing for a comparable unit! (id:49269)
Century 21 First Canadian Corp. Dean Soufan Inc.
Century 21 First Canadian Corp.
177 Furnival Road
West Elgin, Ontario
You don't see this very often: oversized lot nestled against a picturesque ravine, offering both tranquility and privacy plus a spacious shop, secondary roadway with parking for RV or trailer and more! Check out 177 Furnival Road with a beautiful property that is lined with trees that backs onto forest offering you a piece of paradise that's close to town. The detached garage/shop provides ample storage and a workspace for hobbies, cars and more. A road along the back gives you room for RV or trailer and provides ease of access to the property with additional parking. The charming 2-bedroom layout includes a spacious den, ideal for a home office, formal dining, spare bedroom or even a lovely family room. With plenty of space for the family and designated areas for entertaining, this home effortlessly blends functionality with comfort. Convenience is key with main floor laundry and a mudroom for additional storage, keeping daily life organized. Its prime location allows for a leisurely stroll into town, while its proximity to the 401 ensures easy access to major routes. Moreover, just minutes away, you can enjoy the sandy shores and marina of Lake Erie, perfect for weekends spent by the water. Thisproperty offers a serene lifestyle coupled with modern amenities, promising a truly delightful living experience. (id:49269)
Prime Real Estate Brokerage

