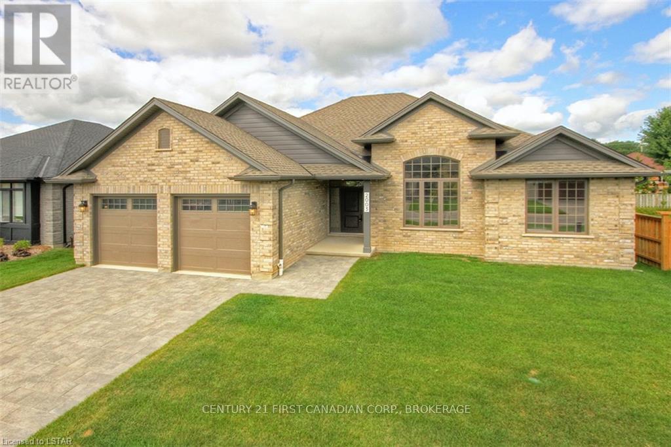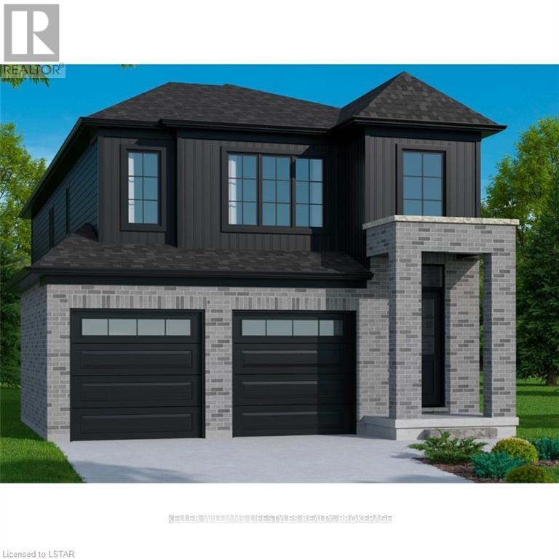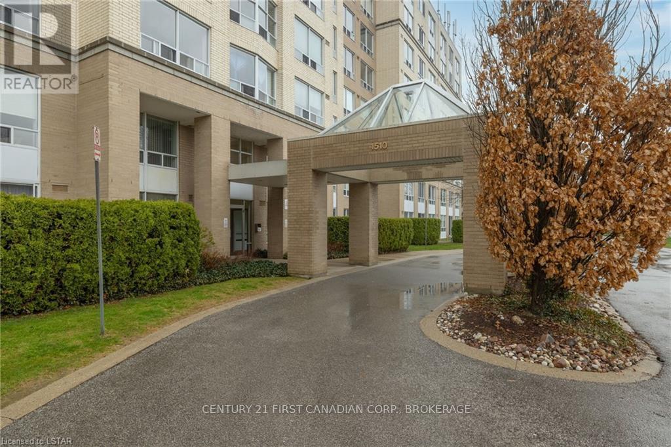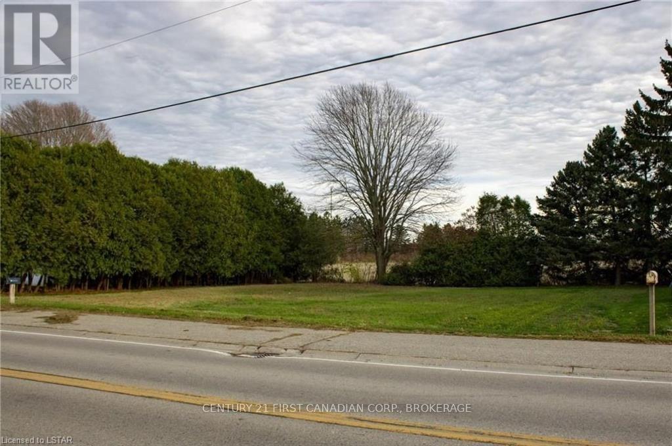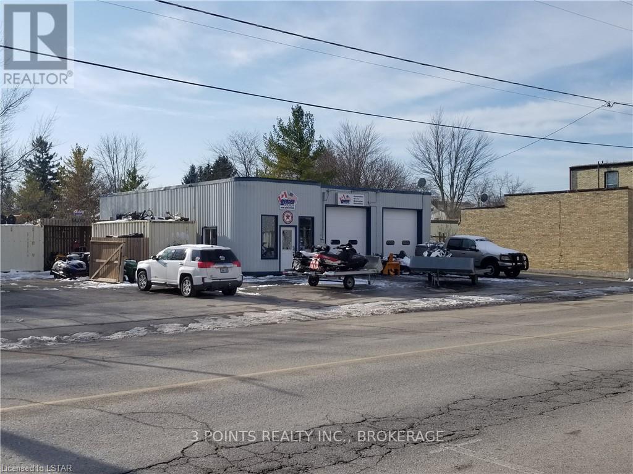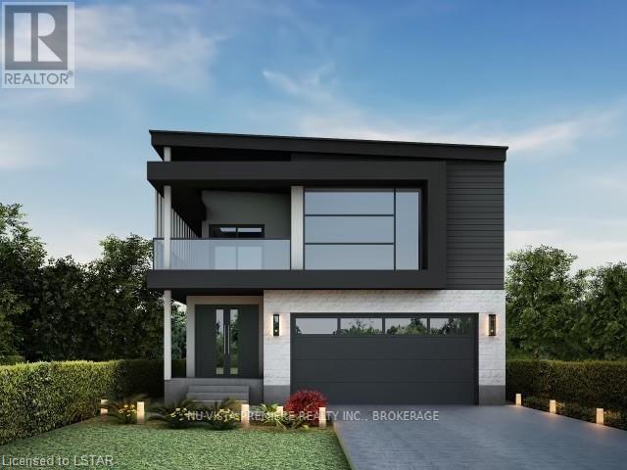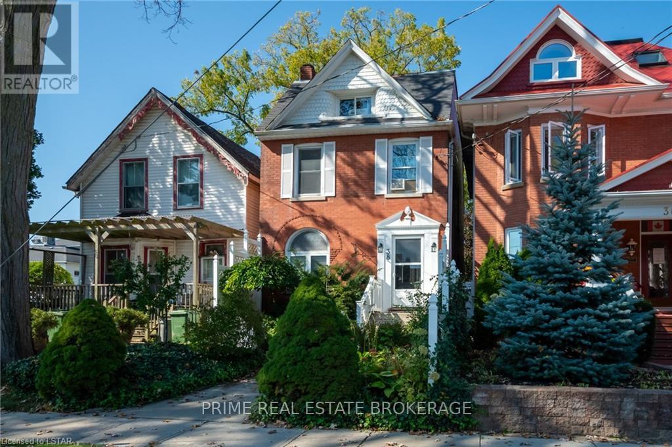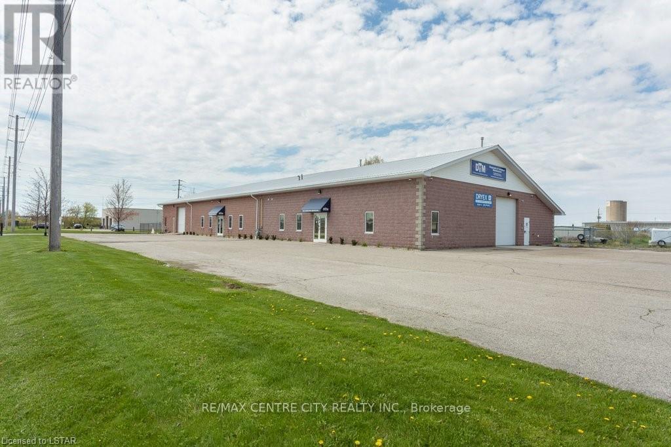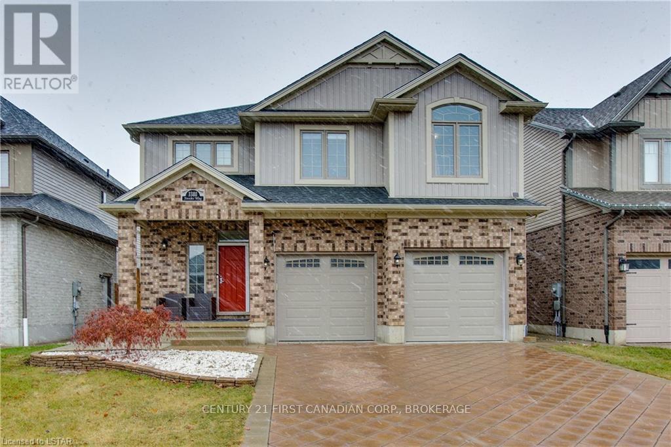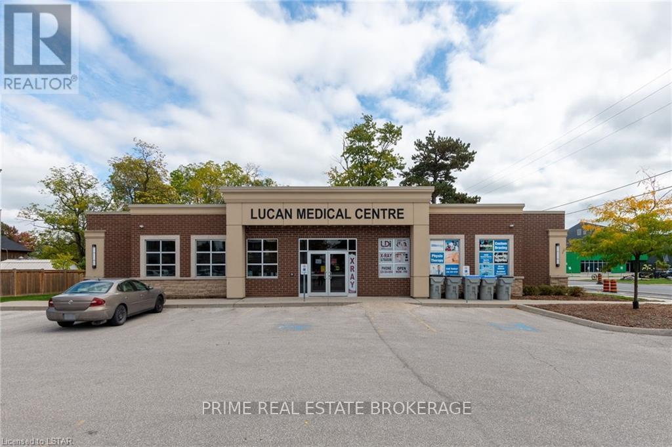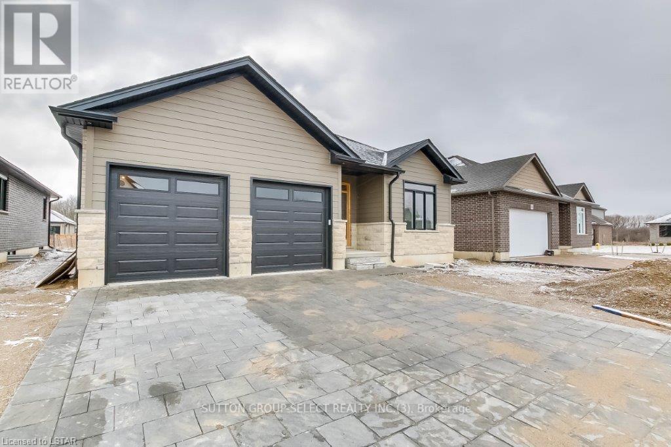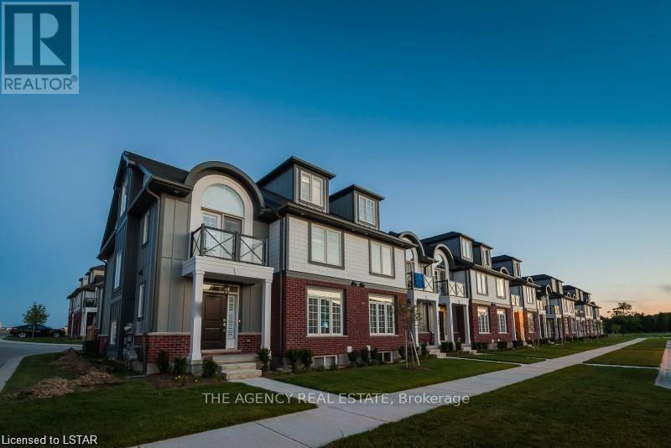2003 Lockwood Crescent Crescent
Strathroy-Caradoc, Ontario
Welcome to 2003 Lockwood with Upgrades and Designs Inspired by the Model Home! 1960 Sq Ft BUNGALOW 3 Bedroom + Private Den, 2 Bathroom (with Heating Flooring in Both), Dream Custom Chef Kitchen with Additional Custom Pot Drawer Cabinetry, Stainless Steel Appliances, and Convenient Main-Floor Laundry in Mud Room Leading to Oversized Double Garage! High Tray Ceilings in Living Room, Generous Kitchen Island Designed for Cozy Entertainment Seating, Separate Dining Area with Access to Covered BBQ Porch (15’4†X 7’8â€) and Tailored Brick Patio. The Fully Fenced Lot is Perfect for Pets and Entertaining is an Incredible 62 ft x 142 ft! Private Master Bedroom is Completed by Dream Ensuite and Walk-In Closet. Everything You Would Expect in the Executive 1 Floor Home. Additions include: Water Purification System, High-Efficiency HEPA Air Filtration System, Hot Water Tank is Owned. Some Staging Pictures were Created with AI to Understand Spaces. (id:49269)
Century 21 First Canadian Corp.
Lot 1 Paulpeel Avenue
London, Ontario
Introducing Copperfield 7 by Banman Developments – an exclusive collection of seven detached single-family residences featuring four meticulously designed floor plans and constructed with exquisite finishes and enduring aesthetics. The ""Sedona"" model encompasses 2,271 sqft of highly functional living space, boasting engineered hardwood flooring, quartz countertops, and bespoke kitchens with cabinetry from GCW. With a focus on delivering exceptional value and contemporary design, Copperfield 7 offers a compelling proposition in today's real estate market. Step into the open-concept kitchen with a walk-in pantry, and explore the four spacious bedrooms and 2.5 bathrooms, including the impressive master suite with a walk-in closet and a generously-sized ensuite featuring dual vanities and a tiled glass shower. Nestled in the sought-after and convenient Copperfield neighbourhood in London's south end, these homes are strategically located near schools, major retailers, the newly built Costco, and provide quick access to the 401 and 402 highways in under 5 minutes. Each residence is thoughtfully finished with concrete driveways, sodded yards, optional finished basements, and the availability of premium end lots. Don't miss the opportunity to explore this rare offering – contact us today to learn more and receive a detailed buyer's package. Completions approximately 6-8 months. Homes to be built. Other models available, starting at $739K. Taxes to be assessed. (id:49269)
Keller Williams Lifestyles Realty
109 - 1510 Richmond Street
London, Ontario
SPRAWLING Main level 1142 sqft suite with 2 Bedrooms & 2 FULL Baths with bright SUNROOM and shaded interlock GARDEN PATIO with western exposure!! Exclusive and quiet enclave location upon the hill beyond the Wyndham Gate townhomes, and just next to Carriage Hill Park. \r\nKitchen with stainless accents and updated stone style plank flooring PLUS new 2020 Whirlpool Fridge, Stove and Dishwasher. Expansive living and dining + heated sunroom idea for home office. OVERSIZED Primary Bedroom suite offers space for lounge or office space + private ensuite with vanity update and his and hers closets! Replete with In-suite laundry and NEW APPLIANCE UNITS 2023. \r\nUpdates further include: broadloom, modern lighting & woodgrain style plank flooring.\r\nIncredibly well operated Condo Building offering loads of marble floored lobby area and meeting space, no shortage of visitor parking and AIR CONDITIONED GYM with 7 machines, yoga area, cedar lined dry-sauna and 2 full bathroom with showers. \r\nJust steps to Western University, Masonville Mall, University Hospital, and easy access to the endless Thames River running/biking paths.\r\nSeize a rare opportunity to have a main floor unit in this FABULOUS LOCATION!\r\nEasy to view. Come see this place! (id:49269)
Century 21 First Canadian Corp.
25163 Talbot Line
West Elgin, Ontario
Contemplating building your custom dream home? Now is your chance! This oversized 126ft x 123ft square residential building lot is situated just outside of West Lorne. Zoned HR (Hamlet Residential). Essential utilities such as hydro and municipal water services are conveniently available at the lot line, streamlining your building process. Just minutes from the shores of Lake Erie, a 10 minute drive\r\nto Port Glasgow beach, marina and yacht club and a short commute to St.Thomas or London. Bring your dream's to reality, and plan your build today! (id:49269)
Century 21 First Canadian Corp.
35 Main Street E
Bluewater, Ontario
Main Street Zurich Automotive Centre Zoned C3 Providing Flexibility of Use Fantastic street exposure Highly functional with 3 service bays. Great Live/Work space on site and is permitted use Large paved front pad Fenced and paved yard on east side of structure (id:49269)
3 Points Realty Inc.
4324 Calhoun Way
London, Ontario
TO BE BUILT: The 'Azure' Model (2,600 SQ FT) on a WALK-OUT LOT & BACKING ONTO A PROTECTED FOREST! Welcome to LIBERTY CROSSING, London's latest community showcasing custom-home builds by Dominion Design & Build. The collaboration between this highly-anticipated community and our meticulous builder is driven by a shared commitment to ensuring absolute client satisfaction. | The showcased model on a 42’ lot encompasses all the essential elements for a comfortable home, boasting four spacious bedrooms, three full bathrooms, and convenient second-floor laundry. The main floor of this 2,600 sq. ft. residence embraces an open-concept design, seamlessly integrating the living, dining, and kitchen areas to create a distinctive layout. All of the finishes and materials will be higher than your average standard; SPICE KITCHEN, CARPET FREE HOME, LARGE EUROPEAN TILT & TURN WINDOWS, QUARTZ COUNTERTOPS & SO MUCH MORE! There is also a convenient side door access to an unfinished basement, giving you the opportunity to add 2 extra bedrooms, kitchen, laundry (Granny Suite). Choose to allocate the space for your family's needs or finish the basement and capitalize on the rental potential of the basement apartment. Model homes available to see in nearby community! Call listing agents for more information. (id:49269)
Nu-Vista Premiere Realty Inc.
38 Hincks Street
St. Thomas, Ontario
Calling all investors!! This all-brick turnkey TRIPLEX is cash flowing at current interest rates. All three units feature 1 bedroom and 1 bathroom and come fully tenanted with A+ tenants. Investors will love the separately metered hydro, water and gas for all units(gas meters for Units 1 & 2, Unit 3 has electric heat and no gas). Units 2 and 3 have had plenty of updates/upgrades in the past 5 years such as floors, kitchens, appliances and lighting fixtures. Unit 1 received a new kitchen, including new fridge, dishwasher and microwave range hood, laminate flooring in kitchen and bathroom, as well as tub surround and bathroom sink just 3 years ago. Unit one also has direct access to a fenced in backyard. Each unit has their own hot water tank and a separate furnace for Units 1 & 2. A shared laundry facility is located in the shared basement area that stays perfectly dry due to moisture barriers installed. Current rents are $820, $1150 and $1375 respectively and tenants cover all utilities other than the common area/basement (landlord pays roughly $30/mo). There is an outdoor fire escape ladder for Units 2 & 3. The time to purchase this amazing TURNKEY investment property is NOW, as St Thomas is poised for growth for years to come with the massive VW Battery Plant currently under construction, and the new AMAZON Distribution Plant just minutes away in Talbotville. (id:49269)
Prime Real Estate Brokerage
81 Harper Road
St. Thomas, Ontario
Excellent location in the city of St. Thomas, located in industrial park less then one kilometer from the future home of Volkswagen EV Battery Plant. This modern one floor building featuring 10,399 sq ft on 1.28 acre lot. Three phase electric service. This one floor building constructed in 1990, consisting of three large commercial/industrial areas, 8 offices, boardroom, 4 washrooms, staff locker and lunch room, 4 stockrooms, storage area and 2 fenced compounds, ample parking, just under 1 acre of open spaces for future development or possible severance. (id:49269)
RE/MAX Centre City Realty Inc.
3380 Jinnies Way
London, Ontario
Welcome to 3380 Jinnies Way, an impressive two-story home with over 3,400 sq ft of finished space on a quiet\r\nstreet within the coveted Andover Trails neighbourhood. 5 bedrooms and 3.5 bathrooms, including a fully\r\nfinished basement with in-law suite capabilities. The main floor boasts an open concept layout, complete with a\r\ngourmet kitchen adorned with granite countertops, an oversized walk-in pantry, and living room with a gas\r\nfireplace. The upper level has 4 bedrooms plus a flex room that could serve as an office, fifth bedroom,\r\nplayroom, or additional living area. The primary bedroom has tray ceilings with a large walk-in closet and\r\ngrande ensuite with double vanity, tiled stand-up walk-in glass shower plus soaker tub. For added convenience,\r\nthe laundry room is located on the second floor. The basement is fully finished with a bedroom, 4-piece\r\nbathroom and kitchenette. Step outside to the backyard oasis, perfect for hosting gatherings with a spacious\r\ndeck, stamped concrete pad, and cozy fire pit. Blueprints available to add a sunroom. Conveniently located\r\nclose to schools, shopping centres, parks, and highway 401 & 402. Book your showing today! (id:49269)
Century 21 First Canadian Corp.
268 Main Street
Lucan Biddulph, Ontario
Welcome to 268 Main Street in busy Lucan ON. Prime main street visibility, in a dedicated well-established Medical office building\r\nalready including Phsyicans and Imaging on site. The centrally located 842sf available space is ideal for Physio or Chiropractic or\r\nmedical office uses. It includes 2 offices, a waiting area, 3 patient treatment areas, and a storage closet with washer/dryer\r\nhookups. Free Parking for patients and staff. This space is ready for you to start seeing patients right away. It's designed for\r\nefficiency, professionalism, and patient comfort. Don't miss out on this opportunity to take your medical practice to the next level. (id:49269)
Prime Real Estate Brokerage
148 Foxborough Place
Thames Centre, Ontario
WILDWOOD HOMES ""ROSEWOOD"" MODEL AVAILABLE NOW. YOU'LL LOVE THIS HOME WITH ONE-FLOOR FUNCTIONALITY PLUS POTENTIAL TO FINISH LOWER LEVEL FOR FAMILY MEMBERS. 1620 SF FINISHED WITH GREAT ROOM, KITCHEN AND DINING AREA ALL OPEN TO THE BACK OF THE HOUSE WITH LARGE WINDOWS TO LET THE SUNSHINE IN. THE KITCHEN FEATURES TWO-TONE CABINETS, QUARTZ TOPPERS ON ISLAND & COUNTERS, A PANTRY, AND LOTS OF ROOM FOR THE HOME-CHEF TO SPREAD OUT. THE DINETTE LOOKS OVER THE BACK YARD AND ACCESS THE COVERED AREA FOR YOUR FUTURE DECK. MOVE TO THE GREAT ROOM WITH EXTRA HIGH CIELING AND A GORGEOUS FEATURE WALL & FIREPLACE FOR YOUR ZEN PLACE. THE OWNER'S SUITE HAS PRIVATE BATHROOM WITH LUXURIOUS WALK-IN SHOWER AND DUAL SINKS IN VANITY PLUS WALK-IN CLOSET. THE MAIN FLOOR LAUNDRY SIMPLIFIES LAUNDRY DAY. OTHER FEATURES INCL ENGINEERED HARDWOOD FLOORS FOR YEARS OF WEAR, TILE FLOORS ON ALL WET AREAS, 9' CEILING THROUGHOUT THE MAIN FLOOR WITH ADDED HEIGHT IN GREAT ROOM, THOUGHTFULL FINISHING COLORS & FIXTURES FOR TRENDING DECORATORS, AND A LARGE FOYER TO WELCOME YOUR FAMILY & FRIENDS. AS AN ADDED FEATURE, THE LOWER LEVEL IS ALREADY PLUMBED & WIRED FOR FUTURE 900 SF ACCESSORY UNIT WITH SEPARATE ENTRY FROM SIDE YARD. GREAT VALUE HERE WHEN EVERY DOLLAR COUNTS. (id:49269)
Sutton Group-Select Realty Inc.(3)
303 Callaway Road
London, Ontario
Welcome to 303 Callaway. By far the most upgraded unit in the entire complex, with over 2500 square feet of high end finishes. This immaculate home boasts 5 bedrooms and 4.5 bathrooms as well as an additional ‘room’ on the third level (complete with full bath). The open concept completely custom kitchen was carefully designed with 2 inch, tier three granite, additional built ins, and a bar with cabinetry. The second floor has hard surface flooring throughout, a massive primary bedroom with a walk in closet and a beautiful 4 piece ensuite. 2 additional large bedrooms are also located on this floor as well as another 4-piece main bathroom. The third floor features a huge room with its own ensuite. The lower level is fully finished with a bedroom, egress windows and a full bath. Every aspect of this home has been upgraded, from the finishes, the floors, even the built in cabinets in the closets. This immaculate home is ideal for a large family to owner occupy in the Uplands or ideal investment with it’s proximity to Western University and the increasing demand for this product. Pictures shown are prior to tenancy - Currently leased till April 30/2024 at $2595/month + utilities. Book your showing today, you won't want to miss out on this opportunity. (id:49269)
The Agency Real Estate

