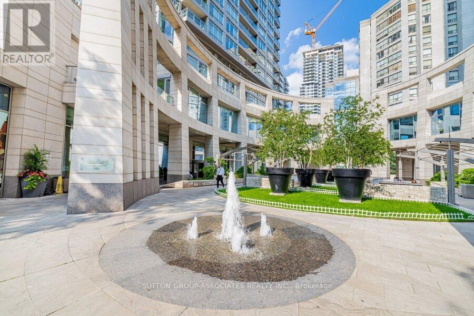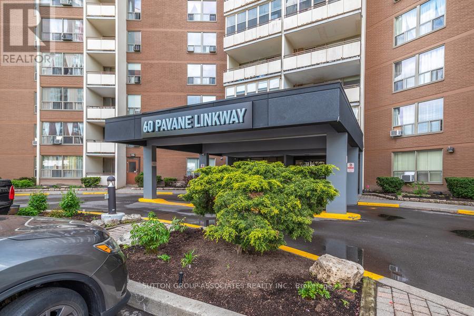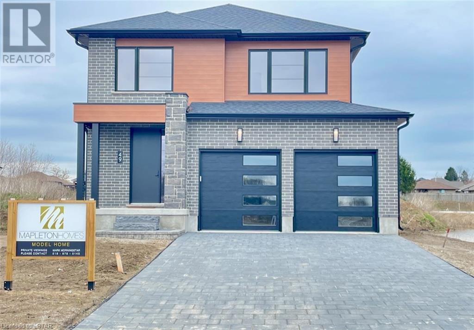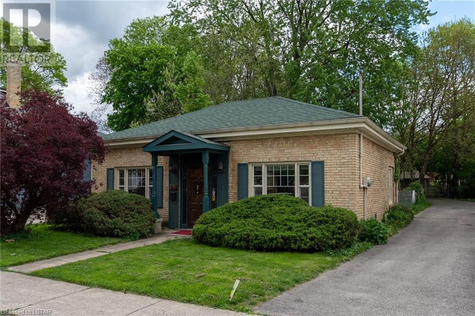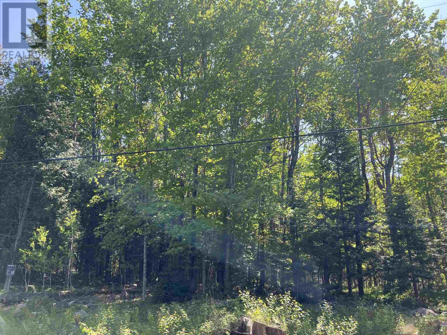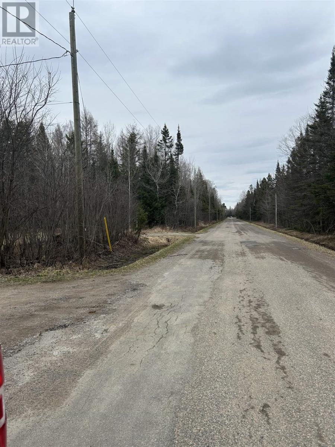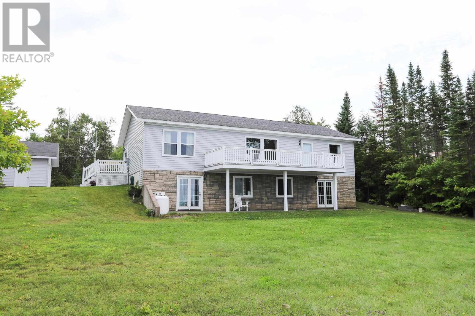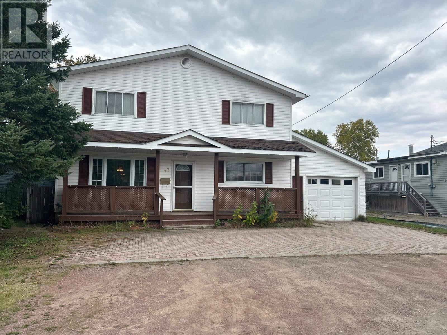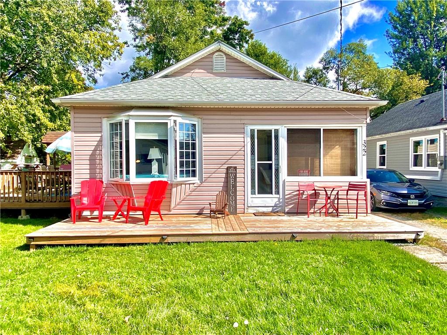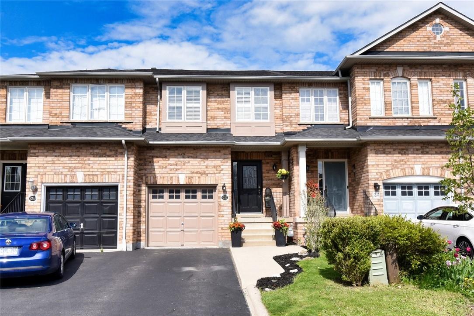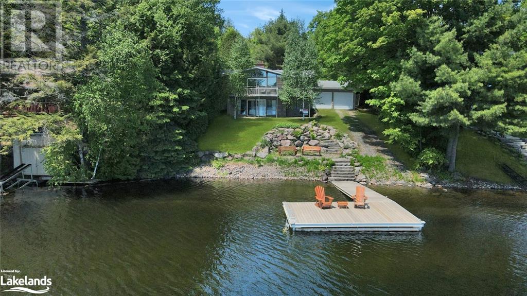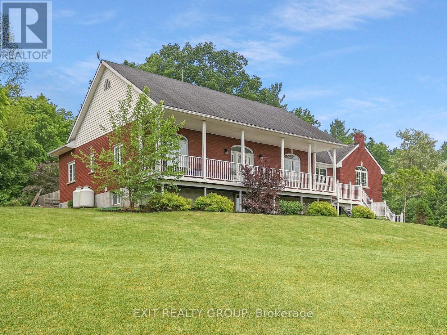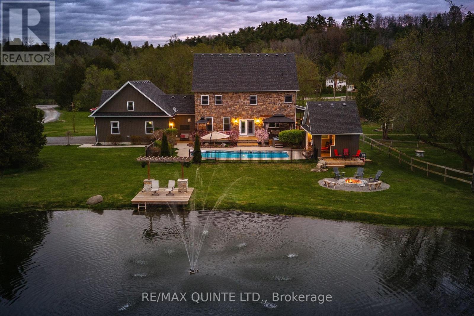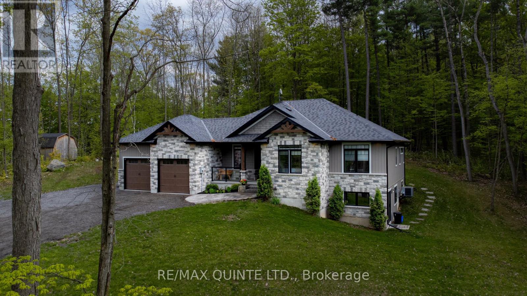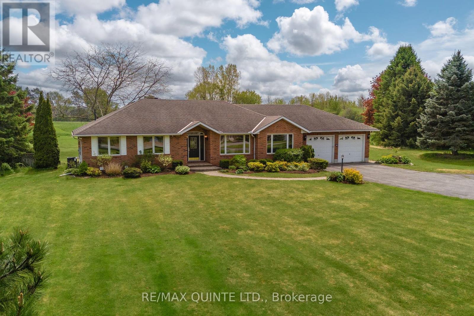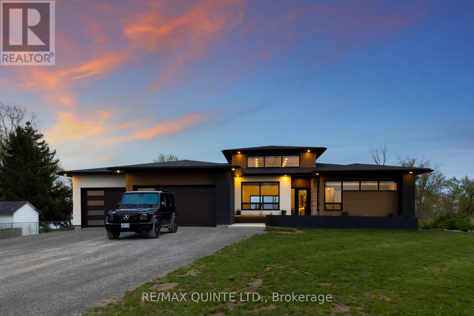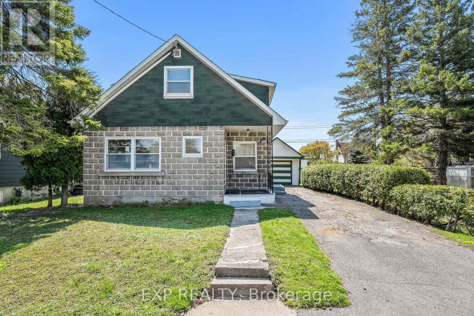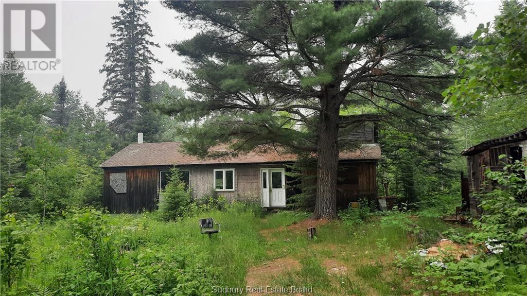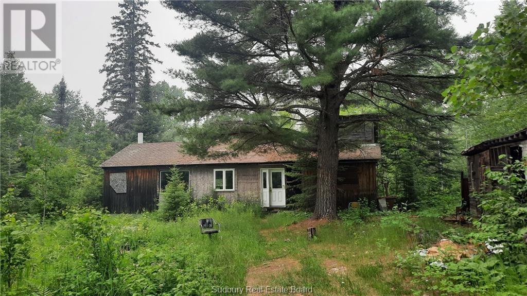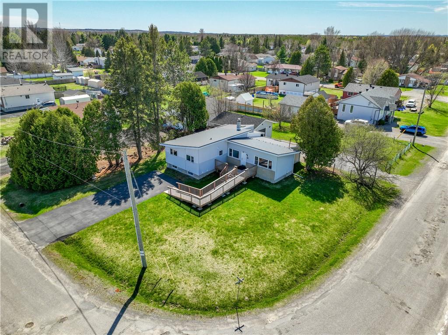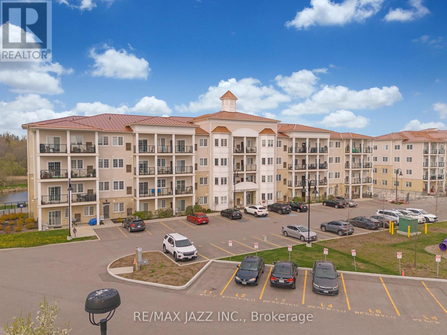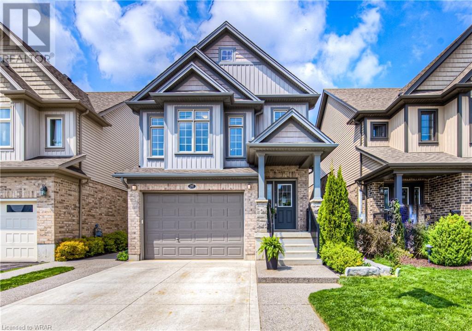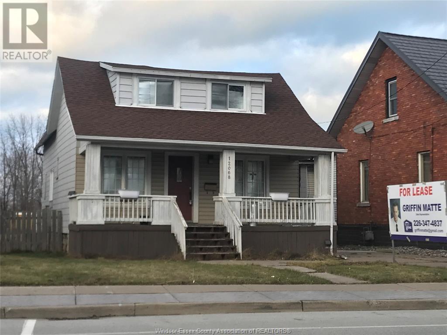5202 - 2191 Yonge Street
Toronto, Ontario
Rare opportunity to own an unusually large executive condo high above the skyline. These substantial principal spaces do not come on the market often. That Million Dollar View!! An unobstructed South West View Of The Skyline Grabs You As Soon As You Enter This Luxurious Condo. A Prestigious Landmark Suite In The Heart Of Vibrant Yonge & Eglinton, This Spacious Unit Has 3 Bedrooms, All En-Suite, An Office/Den, A Family Room, And Storage. The Generous Great Room Offers A Customizable Floor Plan. Brand new Hardwood Floors and an Abundance Of Natural Light. The Large Cook's Kitchen Makes Meal Preparation A Pleasure. High-end stainless Steel Appliances And Custom Island With Breakfast Bar, Split Bedroom Floorplan, Unobstructed Floor Ceiling Windows, Open Concept, Pot Lights, Large Walk-In Closet. -24-hour concierge, Top Transportation, meters to TTC lines and buses -------------SW Views of CN Tower, Lake Ontario, Mississauga, and amazing sunsets! -52nd floor, 3,226 sq. ft as per MPAC **** EXTRAS **** Please See the Attached List Of Extras/Upgrades/Inclusions. (id:49269)
Sutton Group-Associates Realty Inc.
916 - 60 Pavane Linkway
Toronto, Ontario
Welcome to 60 Pavane Linkway located in the beautiful North York. This stunning unit offers spectacular northeast views overlooking lush forests and the river valley. The condo features 3 bedrooms and 2 bathrooms, all freshly painted. Each bedroom is large and spacious, and the primary bedroom includes a large closet and ensuite bath. The kitchen and bathrooms have been upgraded, and new vinyl flooring has been installed. The location is excellent, just minutes away from the DVP, public transit, schools, Aga Khan Museum, Crosstown LRT/New Ontario line, TTC walking trails, and shopping centers such as Costco and Iqbal. This amazing unit is perfect for your family's enjoyment! Maintenance Include Heat, Hydro, Water, Cable TV. and Internet. Includes 1 Underground Parking Spot and Storage Locker. **** EXTRAS **** Well-managed and Maintained Complex Includes a concierge, Exercise Room, Sauna, Indoor Swimming Pool, Car Wash, and Party Room. (id:49269)
Sutton Group-Associates Realty Inc.
49 Lucas Road
St. Thomas, Ontario
Welcome to your dream home in the heart of St Thomas, a charming small city with big city amenities! This modern masterpiece offers the perfect blend of contemporary design and convenience, providing an exceptional living experience. Step into luxury as you explore the features of this immaculate model home. This model home serves as a testament to the versatility and luxury that awaits you. Open Concept Living: Enter the spacious foyer and be greeted by an abundance of natural light flowing through the open-concept living spaces. The seamless flow from the living room to the dining and kitchen area creates a welcoming atmosphere for both relaxation and entertaining. The gourmet kitchen is a culinary delight, with quartz countertops, backsplash and stylish centre island. Ample cabinet space and a walk-in pantry make this kitchen both functional and beautiful. Retreat to the indulgent master suite, featuring a generously sized bedroom, a walk-in closet, and a spa-like ensuite bathroom with a soaking tub and a separate glass-enclosed shower. Every detail has been carefully considered to provide a serene sanctuary. Step outside to your private backyard oasis. The spacious patio with rear covered roof is the perfect area to add a cozy fire pit and BBQ to create the perfect setting for outdoor gatherings or simply to enjoy a quiet evening under the stars. This home is not only beautiful but also environmentally conscious and energy efficient. This model home is a must see. (id:49269)
Streetcity Realty Inc.
28 Cartwright Street
London, Ontario
Located in the Woodfield District, this lovingly maintained, century cottage is awaiting it's next chapter. The yellow brick exterior with centre entrance exudes character. A sunny primary bedroom greets you off the main foyer, while an expansive great room provides plenty of space for living and dining. Light pours in the sky-lit 4 piece bath, and a second bedroom overlooks the rear yard. Soaring ceilings, original millwork and crown moulding are complemented by bright energy efficient windows, new furnace and central air (2023). The eat in kitchen provides great possibilities for a tidy update or a possible expansion/reconfiguration. Main floor laundry is conveniently situated in a space that could lend itself as an office. A beautiful fenced in rear yard is perfect for gardening, relaxing under the electric roll out awning, and is a great space for family and pets! This property is ready for another generation to enjoy and make their own. (id:49269)
Royal LePage Triland Realty
Pcl 382 Lt 134, 135, 136 Seventh Street/hwy 548 Hwy
Hilton Beach, Ontario
Great lot to build your dream home or cottage. 218 feet of frontage and township property all around, so very private. Close to beach and marina. 1.2 acres with lots of wildlife. (id:49269)
Century 21 Choice Realty Inc.
256 Town Line Rd
Sault Ste. Marie, Ontario
38.5 acres with 658 feet frontage on Town Line. Well treed, trails with small creek at south end of the property. 2600+ feet runs along Herkimer St. Purchaser is responsible for all measurements, lot lines, zoning, taxes to be verified, building and planning regulations. (id:49269)
Century 21 Choice Realty Inc.
634 Lakeshore Dr
Sault Ste. Marie, Ontario
634 Lakeshore Drive Welcomes you. Year round living on the world largest freshwater lake (surface area), Lake Superior. This year-round home is a pleasure to view, with a relaxing country setting drive approximately 25 minutes from downtown Sault Ste Marie. Main floor plan includes a bright and spacious kitchen, dining area, main floor laundry, Livingroom facing the lake, three bedrooms while the Master offers a 4 pce ensuite. The huge composite deck off the living room is where you can relax or entertain and enjoy the breathtaking sunsets each summer. The unfinished basement is a precious space, 1500 sq ft of blank canvass for your man cave, additional bedrooms, rec room or whatever you choose. Offering two separate garden doors, walk-out basement to the water, plumbing roughed in for a third bathroom, (brand new shower and toilet are sitting in boxes.) The asphalt driveway leads to the double car garage, which includes snowblower, riding lawnmower and Generac generator, home is wired for a generator during power outages. This is a dream home for many, don't miss your opportunity to view this family waterfront home. Additional building lot across the street, available to Buyer at a reduced price if Purchasing 634 Lakeshore Drive. Seller would prefer to sell both at once but will sell individually (id:49269)
Century 21 Choice Realty Inc.
47 Wiber St
Sault Ste. Marie, Ontario
Looking for a 4 bedroom home? 2 full bathrooms, spacious room sizes, huge 150ft lot, Storage sheds, plus attached single car garage. Formal dining room plus main floor laundry make for comfortable living. Ample parking and located in a great East End location. House being sold "As Is". (id:49269)
Century 21 Choice Realty Inc.
2038 Blue Jay Boulevard
Toronto, Ontario
Good Opportunity For Investors And First Time Buyers! Highly Sought After, Bright & Spacious Property At West Oaks Trails Area. Open Concept Living Space W/ A Great Functioned Layout! Sun Filled & Spacious Bedrooms, 9' Ceilings On Main, Hardwood Floor, Pot Lights, Custom Kitchen With Granite Countertops And Pantry, Furnace, Tankless Hot Water System and Attic Insulation 2022. New Window Covers , Roof (2017), Sep Ent To Lower level From Garage And Garden, Luxurious Sauna With Shower And Sitting Area! 5Mins Walk To Abbey Park High And 5 Mins Drive To Garth Webb High , Mins To Several Parks, Trails, Shops, 5 Mins Drive To Trafalgar Memorial Hospital. Have To See! (id:49269)
322 Oxford Avenue
Crystal Beach, Ontario
Consider a home in Crystal Beach with its beautiful white sandy beaches, crystal clear water, charming shops and trendy restaurants…an extremely walkable and active community. Now offering for sale, this charming 4-season bungalow in the heart of the community is just minutes away from the sandy shores of Lake Erie. A 3 bedroom, 1 bath bungalow boasting just under 900 sq feet of bright and beachy living space has plenty of natural light. Situated on 76' x 85' double lot, this property features no carpeting throughout, a new bathroom, recently replaced/enhanced plumbing and insulation. A sliding door leads from the kitchen to a 23' x 13'6” side deck, providing seamless indoor-outdoor living and is perfect for entertaining or watching lawn games being played on the large side yard. The property also boasts a large garden shed, garbage shed, fire pit and treed tranquil backyard for those warm summer nights! The generous front deck is a great spot for chatting up passerby’s. You’re only moments from many new shops and restaurants, historic Ridgeway, as well as a short drive to Fort Erie, Safari Niagara, Friendship Trail, the Peace Bridge and Niagara Falls. The double lot appears to be able to be sold separately as a buildable lot. Buyer to do their due diligence with regards to that potential. Whether you’re looking for a recreational property or a permanent residence with potential to build up, build out, sever or just leave as it, don’t pass by this opportunity. (id:49269)
Your Home Sold Guaranteed Realty Services Inc.
5235 Thornburn Drive
Burlington, Ontario
Step into convenience as you enter this meticulously designed 3 bedroom family home with 4 bathrooms, where even the garage is optimized for functionality with two upper-level storage areas. Freshly painted in a neutral palette, the interior sets the stage for your personal style to shine. Experience the future of organization with shelving units in most closets, ensuring ample storage without sacrificing space. Upgraded bathroom cabinets and shower faucets elevate everyday routines to moments of luxury. Retreat to the ensuite bathroom, featuring a soaker tub and separate shower, promising relaxation in a spa-like atmosphere. Below, the professionally finished lower level beckons with a 3-piece bath, pot lights, workshop, and cold cellar, catering to both practicality and leisure. Effortless cleaning is facilitated by the central vacuum system (as is), while elegant wood-style flooring adds warmth throughout. Sleek California shutters provide privacy and ambiance, complementing the upgraded kitchen with under-mount lighting and stainless steel appliances. Entertain effortlessly with granite stone countertops, both durable and opulent. Step outside to your private backyard oasis, complete with a bi-level deck and a gas outlet for BBQs, creating the perfect setting for outdoor gatherings and relaxation. Transform your everyday moments into extraordinary experiences in this exceptional home, where every detail has been meticulously crafted for comfort, convenience, and luxury. (id:49269)
Your Home Sold Guaranteed Realty Services Inc.
6210 Haliburton Lake Road
Haliburton, Ontario
Welcome to your lakeside retreat on the picturesque shores of Haliburton Lake! This family cottage offers the perfect blend of comfort, convenience, and natural beauty. Nestled on a flat deep lot, this property boasts a sandy shoreline, making it an ideal spot for families with children. The gradual entrance into the crystal-clear waters ensures endless hours of safe and enjoyable swimming. Situated facing south down the lake, soak in the stunning panoramic views from sunrise to sunset. Spanning 1300 square feet per floor, this spacious cottage features three bedrooms and two bathrooms, providing ample space for family and guests. The cathedral ceilings adorned with large windows offer a bright and airy atmosphere, allowing you to bask in the beauty of the lake from the comfort of your own home. Entertain with ease on the expansive deck off the living room, perfect for hosting gatherings or simply relaxing and taking in the serene surroundings. After a day of outdoor adventures, unwind in the indoor sauna, a luxurious retreat for relaxation and rejuvenation. The walkout basement provides additional living space and easy access to the outdoors, seamlessly blending indoor and outdoor living. With a 32'x26' detached garage and a 24' x 18' attached drive-through garage, there's plenty of room for parking and storage of all your recreational toys. Conveniently located on a municipally maintained road, this property offers easy year-round access. Just minutes away from Fort Irwin and a short drive to Eagle Lake, you'll have quick access to amenities and recreational activities. Embrace the four seasons of Haliburton living, with nearby attractions including Sir Sam's Ski Hill and ATV trails, ensuring endless opportunities for adventure and exploration. Don't miss your chance to own this remarkable cottage retreat, where every day feels like a vacation. (id:49269)
RE/MAX Professionals North
398 Wilson Road
Stirling-Rawdon, Ontario
This beautiful hilltop property sits on a spacious 1.9-acre lot, providing picturesque views and unforgettable sunsets. Wind your way up the tree-lined driveway to a front porch and amazing views. The main living area is designed with entertaining in mind, offering a spacious layout that's perfect for hosting gatherings. The kitchen is a culinary enthusiast's dream, featuring a coffee bar, bright cabinetry, a farmhouse sink, and a central island that serves both as a practical workspace and a casual eating area with seating for six. The primary bedroom is a retreat in itself, boasting large windows, a romantic fireplace, a private ensuite, and a walk-in closet. The lower level of the home is equally impressive, offering a modern 2-bedroom in-law suite. Radiant in-floor heating throughout ensures maximum comfort. while the galley-style kitchen has everything needed for convenience. A 4-piece bath, laundry area, and separate entrance through the attached double garage make this suite completely self-contained, providing privacy and flexibility for guests or extended family members. Walk out from the main floor office or sunroom, out to an inviting backyard with 3 separate entertaining areas and hot tub. Overall, this home offers a perfect blend of luxurious living spaces, breathtaking views, and modern amenities, making it an ideal retreat for those who appreciate both style and comfort. (id:49269)
Exit Realty Group
1976 Shelter Valley Road
Alnwick/haldimand, Ontario
Nestled amidst 7.6 acres of serene countryside, this magnificent stone home offers the perfect blend of nature's tranquility & modern luxuries. Located privately back from the road & surrounded by trees, this 12-year-old residence boasts the peaceful flow of Shelter Valley Creek across its front, creating an idyllic sanctuary. From the moment you arrive, the welcoming wrap-around porch invites you to explore the elegance within. The grand centre hall introduces you to a spacious & thoughtfully designed home featuring 4 bedrooms & 3 bathrooms. This property is truly an absolute must-see, offering a range of high-end amenities that cater to every lifestyle. Designed with entertainment in mind, the open concept kitchen showcases gorgeous cabinetry, a large island & views extending to the family room & billiard room. The kitchen's walk-out access to the backyard makes it an entertainer's dream. Whether hosting a formal dinner or a casual gathering, this space is perfect for creating memorable moments. Indulge in your favourite movies in the home theatre room, stay fit in the private gym, or enjoy a game of pool in the billiard room. The expansive 3-car garage is built for Country Royalty, providing ample space for vehicles & storage. The property's exterior is just as impressive, featuring two spring-fed ponds & a heated in-ground pool with a charming pool house. A detached second garage offers additional space for projects or storage. Nature enthusiasts will love the private groomed walking trails & the peaceful creek running through the property. Additionally, the expansive land is ideal for horse owners, construction, landscaping, or simply enjoying the beauty of your very own country resort. Despite its private, country setting, this property offers the ease of local city amenities nearby, ensuring you have the best of both worlds. Don't miss the opportunity to own this multifaceted property that combines nature, luxury, & convenience in one stunning package. (id:49269)
RE/MAX Quinte Ltd.
560 Clearview Road
Belleville, Ontario
Welcome to luxury living in the prestigious Oak Hills community with this custom-crafted stone-front bungalow offering over 3000 sqft of exquisite living space. As you step through the front door, prepare to be captivated by the grandeur of the stunning great room featuring vaulted ceilings, exposed beams, and a majestic stone fireplace. The open living area seamlessly flows into a well-appointed kitchen with a butler's pantry and a dining area that leads to your private rear yard. Retreat to the primary suite boasting a tray ceiling, generous walk-in closet, and a serene ensuite. The main level also hosts two additional bedrooms, a 4pc bathroom, and a large mudroom with convenient main-floor laundry and garage access. Descend to the walk-out lower level offering endless possibilities with two entertaining spaces, a wet bar, an additional bedroom, and a luxurious 3pc bathroom. Outside, indulge in peaceful moments on the covered deck or stamped concrete patio, complete with a wood stove, all surrounded by nature's beauty. This property epitomizes modern luxury with its new construction and high-quality finishes, perfectly complemented by its tranquil country setting. (id:49269)
Royal LePage Proalliance Realty
529 County Road 3 Road
Prince Edward County, Ontario
** OPEN HOUSE SATURDAY MAY 18th 12pm-2pm** Introducing a magnificent brick bungalow boasting breathtaking water views, nestled on expansive grounds spanning over 11 acres. Set back from the road with a beautiful front yard, and a back yard full of trees, open space 100 of your own apple trees and an outbuilding waiting for your vision. This property even has deeded access to the Bay of Quinte. Meticulously maintained, this residence exudes warmth and charm at every turn. You'll love the curb appeal this house offers as you pull up the expansive, paved driveway. The sprawling main level features a great room with fireplace that seamlessly flows onto the deck with gazebo, and expansive backyard, ideal for hosting gatherings of all sizes. The prestine new kitchen offers ample cabinetry, granite counters, a centre island and an additional window filled breakfast nook. The main level is complete with a formal dining room, den with ensuite powder room, three spacious bedrooms, and two full baths- this includes a primary bedroom sanctuary featuring patio doors opening to the deck and backyard oasis, a luxurious 3-piece ensuite boasting a walk-in shower, and a convenient makeup counter. Descend to the lower level to find a sprawling recreation room complete with a wet bar, accompanied by two more bedrooms, a laundry area, a full bathroom. The deep double car garage offers plenty of storage space. Throughout the home you can find built-in cabinetry, all new lighting and hardwood flooring. A place you can embrace the outdoors while living with both functionality and style. **** EXTRAS **** Updates from 2023: stone counter tops throughout, new kitchen + appliances, all new light fixtures, new tile flooring, Reverse Osmosis + Water softener. Bell Fibe available. (id:49269)
RE/MAX Quinte Ltd.
667c Dundas Street E
Belleville, Ontario
Discover this secluded custom waterfront property on the Bay of Quinte. Every inch of this modern new-construction home has been carefully thought out and crafted by its owners. As you make your way past the stunning facade with a 3-car garage, through the concrete and stucco walkway to the front door, you are immediately greeted by the breathtaking 16 ft glow-lit ceilings leading into an open living space and custom kitchen with waterfall counters, built-in appliances, and a touchless range hood. Adjacent to the kitchen, a spacious mudroom with laundry offers ample storage. The primary retreat occupies the east wing of the home, complete with a double vanity and curbless shower. In the west wing, you'll find an additional spacious 5pc bathroom, 2 bedrooms, and an office. The great room seamlessly transitions to your outdoor entertaining space, complete with a kitchen, hot tub, and outdoor shower, all overlooking your serene water view. With surround sound, in-floor heat, automated window coverings, and 10.5 ft ceilings, among other features, the list is just too long to detail. This property must be seen in person to be truly appreciated. (id:49269)
Royal LePage Proalliance Realty
487 King George Street
Peterborough, Ontario
Prime investment opportunity in the sought-after South-end area of Peterborough. This attractive Duplex boasts a 1 1/2 storey layout, with the main floor offering 2 bedrooms and a bathroom, and the upstairs apartment featuring 3 bedrooms and another bathroom. The property includes a single-car detached garage, adding to its appeal for savvy investors. Perfect for those looking to maximize their investment through strategic renovations. Key highlights include new flooring throughout the main floor, a refreshed upper unit, a newly converted gas furnace, a newly added 3-piece bathroom on the second floor, large rec room in the basement, and a convenient storage room. Don't miss out on this promising opportunity to add value to your real estate portfolio. **** EXTRAS **** Some photos have been virtually staged. (id:49269)
Exp Realty
205 Brazeau Montee & 1027 Pothier Road
St. Charles, Ontario
Land sale with 3 seasonal structures. 318 acres for your personal hunting camp or build your dream home/cottage or for development. excellent property with a mixture of foliage and trees that is zoned residential. This property is severable and bordered by 2 roads. Three structures exist on the property but have not been occupied recently and are in poor quality. Close to the town of St. Charles with a corner store, restaurant and supplies, close to public boat launch onto Nepawassi Lake. Hydro has been previously installed on the lot. Lots of room for your family and friends to camp, roam and relax and connect to mother nature. Easy access to Hwy 17 and Hwy 69, 30 minutes to Sudbury. (id:49269)
Century 21 Select Realty Ltd
205 Brazeau Montee & 1027 Pothier Road
St. Charles, Ontario
Land sale with 3 seasonal structures. 318 acres for your personal hunting camp or build your dream home/cottage or for development. Excellent property with a mixture of foliage and trees that is zoned residential. This property is severable and bordered by 2 roads. Three structures exist on the property but have not been occupied recently and are in poor quality. Close to the town of St. Charles with a corner store, restaurant and supplies, close to public boat launch onto Nepawassi Lake. Hydro has been previously installed on the lot. Lots of room for your family and friends to camp, roam and relax and connect to mother nature. Easy access to Hwy 17 and Hwy 69, 30 minutes to Sudbury. (id:49269)
Century 21 Select Realty Ltd
3941 Diane Street
Val Caron, Ontario
Welcome to 3941 Diane Street, a charming residence nestled in the heart of Val Caron. This inviting home features 2+1 bedrooms and 1+1 baths, providing ample space for comfortable living. The updated main floor offers modern conveniences and a seamless flow throughout. One of the highlights of this property is the spacious addition off the back, perfect for expanding your living space or entertaining guests. Situated on a generous corner lot, the property boasts a double driveway and a sizeable garage, providing ample parking and storage options.With accessibility in mind, this house offers ease of movement for residents and guests alike. Don't miss the opportunity to make this delightful Val Caron property your new home sweet home! (id:49269)
Exp Realty
202 - 80 Shipway Avenue
Clarington, Ontario
Low maintenance Lakeside living at its finest! Welcome home to this beautiful 1+1 bedroom, 1 bathroom condo in the Port of Newcastle! The kitchen features upgraded high-end appliances with a new and stylish backsplash. Enjoy soaking up the sun on your west facing balcony with views of the lake! The bedroom is large and bright with a custom closet built-in! The bathroom is truly magazine worthy! The den offers a great flex space to work from home or welcome guests with enough space for a double bed! **** EXTRAS **** Enjoy the Gold membership at the Admiral's Walk Clubhouse and all the amazing amenities it has to offer including a pool! New vinyl flooring throughout the condo & bathroom shower features schulter waterproofing! (id:49269)
RE/MAX Jazz Inc.
287 Steepleridge Street
Kitchener, Ontario
Introducing this 3+1 bdrm, 2.5 bath detached 2-storey home in desirable Doon South neighbourhood overlooking a quiet court where your children can play. This original owner home has been meticulously and lovingly taken care of. 10 yrs new - this house is full of upgrades galore! 9-foot ceilings on the main floor with extended height doors provide a luxurious feel upon entering. The large windows throughout flood the home with natural light, complemented by elegant California shutters on the main and upper levels. The upgraded white kitchen is perfect as the heart of the home with and oversized island, tile backsplash, stainless steel appliances and quartz countertops and opening up to your dining area, main floor living room with new engineered hardwood & with sightlines to the backyard. Need additional space? We have a total of 3 family rooms - offering plenty of space for relaxation & entertainment (with 3 tv conduits throughout) or an optional above grade 4th bedroom should your family require. Heading upstairs past your 2nd family room you come upon two perfect sized bedrooms, a 4 pc bath with linen closet and your generously sized primary bedroom with lrg w/i closet and ensuite providing comfort and convenience. Down in the naturally bright basement you have extra room to relax and unwind - a 4th bedroom or office as you require and a 3-piece rough-in for future customization already with wiring & fan. This home combines functionality, style, and comfort for the ultimate living experience. The property has 1.5 car garage with concrete with aggregate driveway for parking. The aggregate continues around the side of the home with a custom walk way into the privacy of your fully fenced yard, complete with a deck, garden, and built in lawn sprinkler. Freshly painted this home is move in ready for you to enjoy whatever your family's needs are. Close to parks, great schools and walking trails - come see how great 287 Steepleridge St can be! (id:49269)
Condo Culture Inc. - Brokerage 2
12068 Tecumseh Road East
Tecumseh, Ontario
12068 TECUMSEH RD. E.; COMMERCIAL PROPERTY IN THE HEART OF TECUMSEH WITH MANY USES. THIS PROPERTY IS ZONED C3 WITH TOWN OF TECUMSEH, ANIMAL HOSPITAL, FINANCIAL INSTITUTIONS, GARDEN SUPPLY CENTRE, RESTAURANT, RETAIL, SERVICE AND A HOST OF OTHER PERMITTED USES WHICH CAN BE FOUND IN THE DOCUMENTS TAB. POTENTIAL FOR MANY BUSINESSES. AVAILABLE FOR IMMEDIATE POSSESSION. APPROX. 1600 SQUARE FEET, PARKING FOR TWO IN THE FRONT AND LOADS OF PARKING IN THE REAR. SELLER LOOKING FOR LONG TERM TENANT. $2,500 PER MONTH PLUS UTILITIES (NEWER FURNACE, NEWER A/C). (id:49269)
Right At Home Realty Pro
Ib Toronto Regional Real Estate Board

