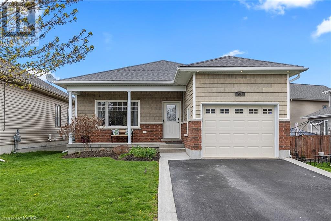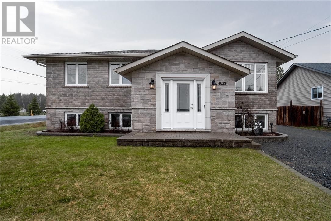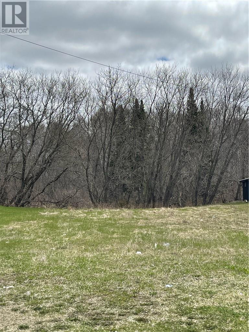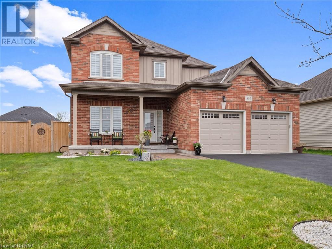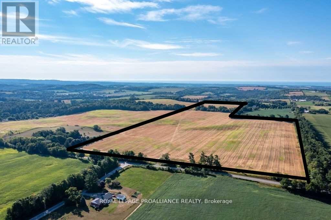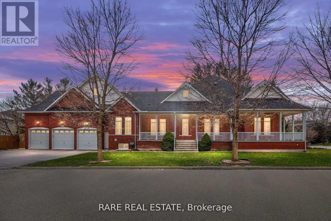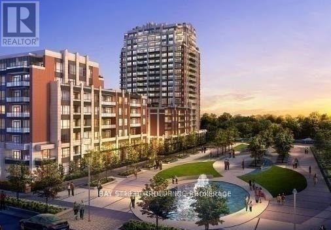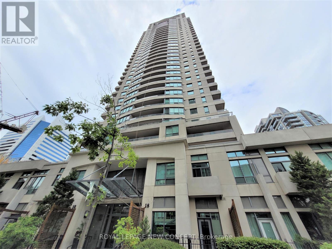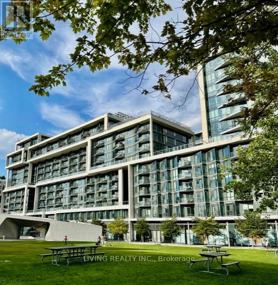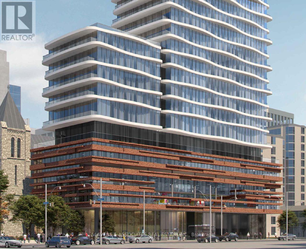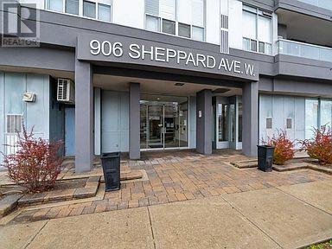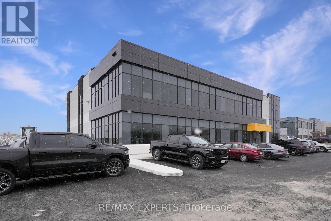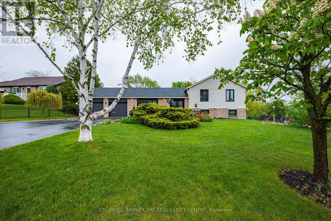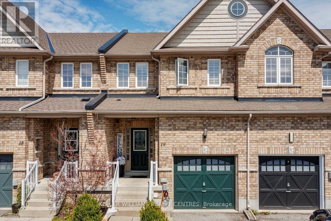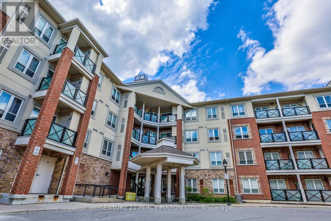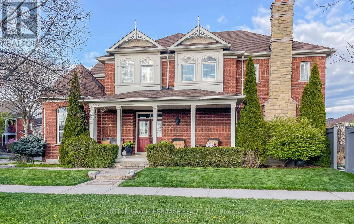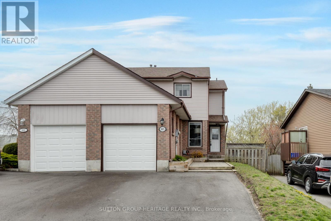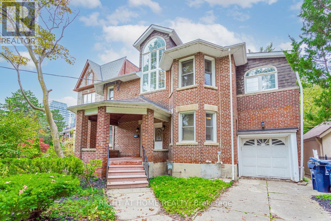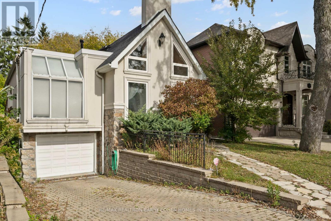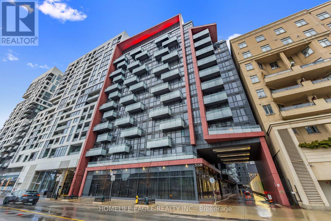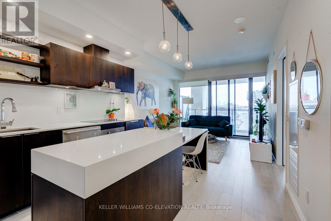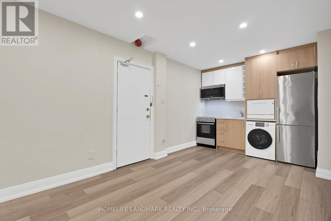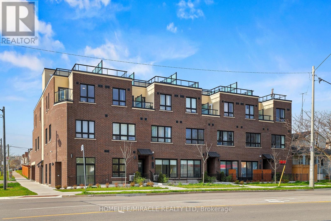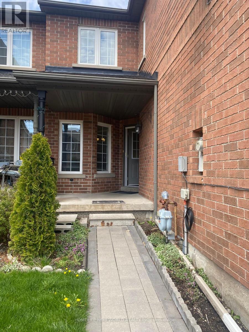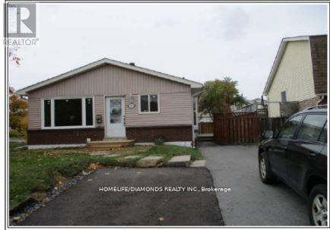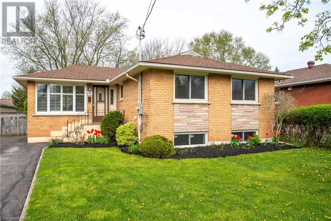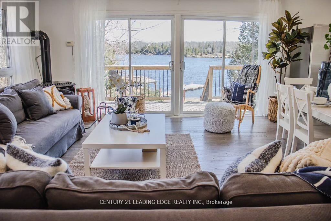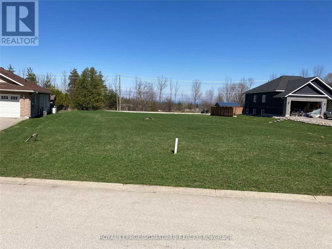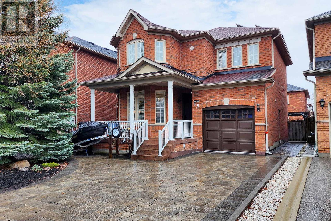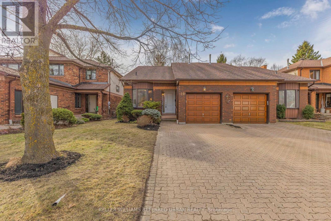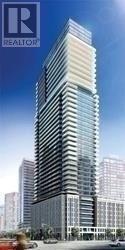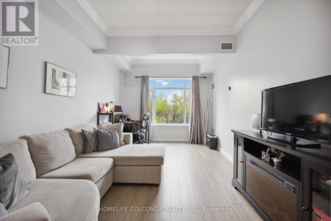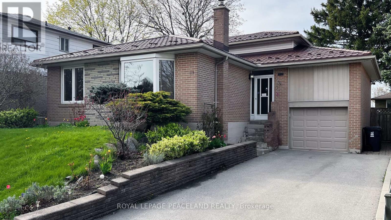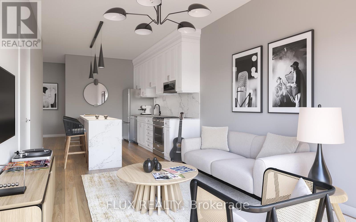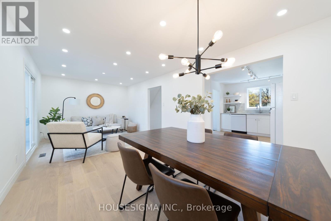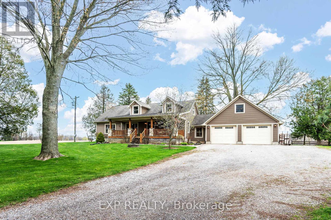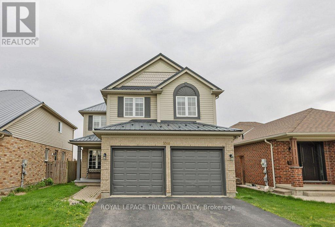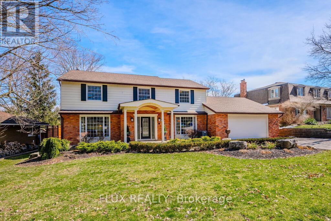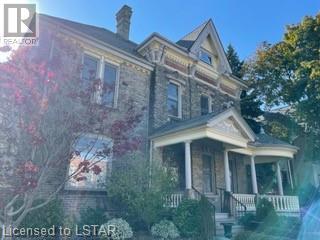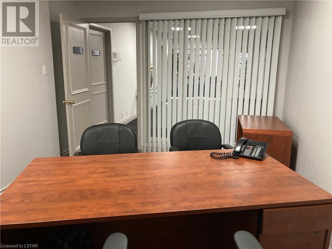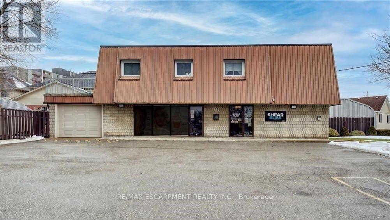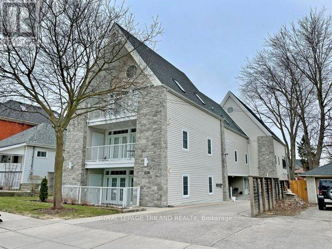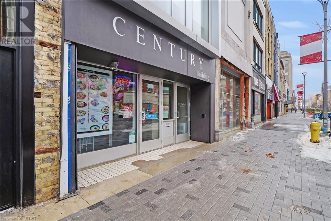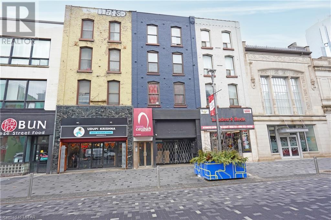214 Macdougall Drive
Amherstview, Ontario
WOW!! This beautiful 4 Bedroom 2 Full Bathroom bungalow located in this highly desired water's edge community of Amherstview is close to parks, schools and amenities and features just under 2000 SQ' of finished living space, 9' ceilings, a large master bedroom on the main floor with walk-in closet, a spacious second bedroom, main floor laundry, interior garage access, a gorgeous open concept design from kitchen to living room, stainless steel appliances, loads of natural light and a long sunrise view from the dining area, living room and huge deck with aluminum railings and gazebo to enjoy the sun, 2 large gas fireplaces with custom barn beam mantels, one in the main floor living room and the second is in the newly and professionally finished lower level where you will find 2 more bedrooms, a full bathroom, a gorgeous rec room with pot lights and plenty of storage space. Don't Miss Out!! (id:49269)
RE/MAX Finest Realty Inc.
4039 Frost
Hanmer, Ontario
Welcome to 4039 Frost, a charming 3+1 bedroom, 2 bathroom home in Hanmer. An ideal haven for families and individuals. Upon entering, you're greeted by a warm and spacious living area, perfect for relaxation or entertaining guests. Natural light floods the space, enhancing the inviting atmosphere. The adjoining kitchen boasts modern appliances, ample cabinet space, making meal preparation a delight. The main floor also features three generously sized bedrooms. Venture downstairs to discover additional living space, including a versatile room that can serve as a home office, gym, or extra bedroom, providing flexibility to suit your needs. A second bathroom adds convenience to this lower level. Outside, the property showcases an above ground pool and hot tub perfect for outdoor gatherings, or simply soaking up the sunshine. Conveniently located in a sought-after neighbourhood, 4039 Frost offers easy access to amenities, schools, and parks. Don't miss the opportunity to make this wonderful house your new home. Schedule a showing today and experience the comfort and convenience of 4039 Frost for yourself! (id:49269)
RE/MAX Crown Realty (1989) Inc.
178-182 David Street
Greater Sudbury, Ontario
Great opportunity to build a multi-family unit on this R2 lot in Chelmsford, ON. 63ft x 114ft (id:49269)
Coldwell Banker - Charles Marsh Real Estate
864 Burwell Street
Fort Erie, Ontario
Welcome to 864 Burwell, where luxury meets convenience in this stunning two-storey haven nestled within a thriving new subdivision. Boasting three bedrooms and two and a half baths, this residence offers the perfect blend of modern elegance and practical living. Step inside to discover a world of refined beauty and thoughtful design. The heart of the home lies in the upgraded kitchen, where sleek cabinetry, marble countertops, and a dazzling backsplash create a gourmet paradise fit for culinary enthusiasts. Beautiful bamboo floors grace both levesls lending a touch of natural warmth and sophistication to every corner. Upstairs, the expansive primary bedroom awaits with double doors and an ensuite bath, providing a tranquil retreat from the hustle and bustle of everyday life. Two additional bedrooms offer ample space for family or guests, while a second full bath ensures everyone’s comfort and convenience. But the true magic of 864 Burwell extends beyond its walls. Imagine starting your day with a leisurely stroll along the nearby Friendship Trail or soaking in the breathtaking views of Lake Erie, both just a stone’s throw away. Need to run errands or indulge in some retail therapy? Banks and shops are within easy walking distance, making errands a breeze. Back at home, a double car garage with openers provides plenty of space for parking and storage, ensuring you have room for all your vehicles and outdoor gear. And as if that weren’t enough, a covered front porch welcomes you with open arms, while a serene zen garden sets the stage for peaceful moments of reflection and relaxation. Meticulously kept and lovingly maintained, 864 Burwell is more than just a house – it’s a sanctuary where memories are made and dreams take flight. Don’t miss your chance to experience the magic for yourself – schedule a showing today and make this exquisite home yours before it’s too late! (id:49269)
RE/MAX Niagara Realty Ltd
7761 Vimy Ridge Rd
Hamilton Township, Ontario
LAND-LAND-LAND- for cash crop, hobby farm or just a larger lot to build your FUTURE HOME. 76 acre private setting with approx. 70 acres of open crop land with southern exposure and ready for the 2024 crop seeding. Sandy loam soils with passed crops of corn-soybean-wheat and could be put into a hay crop. Ideal site for a new horse, cattle, sheep ranch with hydro across the field in north side. Located between Rice Lake and Lake Ontario. Great road access to either Coldsprings, Camborne, Port Hope , Cobourg & Peterborough (id:49269)
Royal LePage Proalliance Realty
129 Duncan Rd
Richmond Hill, Ontario
Beautiful 3 car garage bungalow w/wrap around porch all around in the heart of Bayview and 16th, Richmond Hill on a premium corner lot. Main floor welcomes you to a 24Ft High ceiling Grand Foyer, Cathedral ceiling, an open layout, floor to ceiling River rock fireplace in the family room, Primary bedroom with W/I closet, 6 piece ensuite & private loft room with cathedral ceiling, skylights and wet bar with a walk out to private balcony, built-in shelves in office, indoor fire sprinklers throughout & more. The chef's kitchen has Granite counters, Centre island w/bar prep sink & B/I wine rack, extended upper cabinets with valance lighting and large eating area and w/o to a covered deck & gas BBQ hookup. Lower level w/10ft ceilings offers 2 separate entrances, 2 separate staircases, bath, large laundry room +1000sqft 1 bdrm apt. w. separate alarm system. **** EXTRAS **** The unfinished space is a blank canvas for your designs. Indoor Fire Sprinkler system throughout, Camera & security system, Built in Speakers on main. CAC,CVAC, garage door openers &remotes (id:49269)
Rare Real Estate
#201 -28 Uptown Dr
Markham, Ontario
Located In The Heart Of Markham. Easy Access To Viva, Yrt & Go, Hwy 407/404, Steps To Whole Foods, Lcbo, Restaurants, Banks, Theatres, Parks. Top Ranked School District. Unobstructed Southern View. This Freshly Modern 1 Bedroom Suite, Mordern Kitchen, Quaterz Countertop Has A Functional Layout And Has Been Meticulously Maintained.Extras:S/S Fridge, S/S Built-In Oven & Electric Cook Top Stove, Dishwasher, Wahser&Dryer. 24/7 Security, Indoor Swimming Pool, Gym, Ping Pong, Snooker (id:49269)
Bay Street Group Inc.
#2608 -18 Spring Garden Ave
Toronto, Ontario
Great Location In North York, Unobstructed South East View With Huge Balcony. 1001 Sq Ft* Spacious Layout. Throughout Laminate With Split Bedroom. *Steps To Shopping, Schools, Highways, Transit And Subway! **** EXTRAS **** Fridge, Stove, Newer B/I Dishwasher, All In One Washer/Dryer, All Elfs, One Parking P1#17 & One Locker. (id:49269)
Royal LePage New Concept
#1043 -15 Merchant's Wharf'
Toronto, Ontario
Waterfront living at Tridel's Aqualina Condominiums, positioned on the Great Lakes Waterfront Trail in the heart of Toronto. This one-bedroom and den unit, complete with parking and a locker, offers a thoughtfully designed open concept layout, featuring His and Her closet spaces and direct bathroom access from the primary bedroom for ultimate convenience. Immerse yourself in the ongoing waterfront revitalization project, which promises to expand green spaces and transform the district into a thriving hub. Luxuriate in top-notch amenities, including an infinity pool with breathtaking lake and downtown Toronto skyline views, and host memorable rooftop gatherings with private BBQs quarters. (id:49269)
Living Realty Inc.
292 Dundas St W
Toronto, Ontario
A true Masterpiece! Just steps from the AGO, Toronto's highly anticipated new commercial opportunity is finally hitting the market. There will be only ONE Retail Commercial space in the base of the luxurious new ARTISTRY Condo project by Tribute Communities located on Dundas Street West at McCaul Street making it the perfect canvas! Stepping foot into the lobby is like stepping into a true work of art. Completion is set for June, 2025. This 2,066 square foot sun filled Commerical Space will feature soaring floor to ceiling windows and an extra large outdoor patio area, truly the perfect pallet for a dream location for your business. With a 99 perfect walk score and in one of the most busy areas in the city, this location is a perfect fit for Restaurant/food service/Retail/Medical or a Finanical Instituiton. (id:49269)
Slavens & Associates Real Estate Inc.
#510 -906 Sheppard Ave W
Toronto, Ontario
Stunning 2 Bedroom Condo With An Incredible Layout & Open West View. Corner Unit On Top Floor With Open Balcony With 2 Walk Outs. Ensuite Storage, Central Vacuum & Air Conditioning. Includes 1Underground Locker And 1 underground Parking. (id:49269)
Keller Williams Referred Urban Realty
290 Rodinea Rd
Vaughan, Ontario
Newly Constructed Office Building On Rodinea Rd. Professional Office Opportunity Near Major Highways And Transportation! Large 3000+SqFt. Main Level Office Space With Great Exposure For Signage With Endless Possibilities. Plenty of Parking Space Available. Blank Canvas - Built Your Dream Office In High-Traffic Business Park. Modern, Sleek Design With Large Windows For Ample Natural Light. Estimated Completion Date = July 1, 2024. **** EXTRAS **** Building will be completed roughly July 1, 2024. $1/Sq Ft Escalations Increasing Every Year + TMI. Tenant Is Responsible For Utilities. Include Rental App, Credit Check From Transunion Or Equifax & References With Offers. (id:49269)
RE/MAX Experts
37 West Park Hts
Georgina, Ontario
Hilltop Estate in prestigious West Park Heights!!! Minutes to Hwy 404 and Lake Simcoe. This 1/2 acre sanctuary with lined lush landscape is paradise!! Fully renovated/upgraded 3+ bedroom brick/stucco exterior with panoramic views overlooking mature trees and gardens. Custom kitchen, quartz countertops, 10' ceiling on main floor, 2 car garage, newer windows, newer roof and large back deck. Close to beaches, parks, transit and shopping. **** EXTRAS **** Garage Door Opener, hardwood throughout, new designer fence, water softener, central vac & attachments. (id:49269)
Coldwell Banker The Real Estate Centre
19 Caserta St
Georgina, Ontario
Stunning Executive all brick 3 bedroom Townhouse situated in a private court just a short walk to beautiful Lake Simcoe! Bright open concept main level with gleaming hardwood floors in living/dining room open to galley-style kitchen with under-cabinet lighting, pot lights and pendant light over double sink. Separate breakfast area with walk-out to fully fenced peaceful backyard. Spacious, airy bedrooms boast a primary suite with a 5-piece ensuite and large oversized closet. Full finished lower level offers additional living space with large rec room and 4th bedroom. Chic California Shutters throughout. Close to all amenities, schools, parks, trails, shops and restaurants, plus minutes to 404! You do not want to miss this one! **** EXTRAS **** Common element fees approximately $118/month. (id:49269)
Keller Williams Realty Centres
#403 -60 Mendelssohn St
Toronto, Ontario
2-bed, 2-bath immaculately maintained unit offering spacious and bright living. Conveniently located on the subway line with easy access to amenities and a community center. Enjoy a large balcony accessible from the living room, an oversized kitchen with granite countertops, a breakfast bar, and a double under-mount sink. The open concept living and dining area complements the well-thought-out layout. The master bedroom is generously sized, featuring an ensuite bath and a spacious closet. The parking space is conveniently close to elevators, and a good-sized locker is also included. This unit is a must-see, showcasing perfection. **** EXTRAS **** Fridge, Stove, Built-In Dishwasher, Washer, Dryer, All Light Fixtures (id:49269)
Century 21 Percy Fulton Ltd.
1 Helston Cres
Whitby, Ontario
Beautiful Sun filled 4 bedroom all Brick home in the highly desirable quiet community of Brooklin in North Whitby. Double Door Entry into Spacious Foyer with Vaulted Ceiling. Gorgeous Custom Kitchen(2017) with Ceasar Stone Counters and Cambria on the Island, under cabinet lighting. 9' Ceilings on Main Floor, Coffered Ceiling in Dining Room. Main Floor Family Room with Gas Fireplace. Main floor Laundry with access to Garage. 4 Large Bedrooms, Double Door Entry to Primary Bedroom with Walk in Closet and 5pce Ensuite. Professionally Landscaped front, back and sides. Large west facing Covered front porch perfect for summer evenings. Engineered Hardwood Floors on Main 2nd level and LVP in 3 bedrooms. Located steps to schools, parks, 2 golf courses and minutes to 407. **** EXTRAS **** Upgraded Blown in Insulation 2018, New Furnace 2018, New Shingles 2017. (id:49269)
Sutton Group-Heritage Realty Inc.
803 Arklow Ave
Oshawa, Ontario
First time home buyers or looking to downsize? Your search ends here! This spacious & bright 3 bedroom semi detached home with attached garage will not disappoint! Large living room with pot lights has 2 windows, letting the sunshine in. Dining room with crown molding is open to the kitchen & will accommodate your family dinner. Renovated kitchen (2018) with island has patio doors out to the back deck to extend your summer living space. Head upstairs to the3 bedrooms, including the large primary suite with double closets. The basement offers a finished rec room with built in storage, plus a partially finished area that offers additional space to suit your needs. Beautiful gardens & backing onto greenbelt will be lovely to enjoy all summer long. Close to schools, parks, rec center, shopping, restaurants & theatres. Minutes to Go Train, Via Rail, 401, 407 & city transit. **** EXTRAS **** Furnace (2022), A/C (2021), Roof (2024), back deck & front walkway (2019). (id:49269)
Sutton Group-Heritage Realty Inc.
175 Lyndhurst Ave
Toronto, Ontario
Move Into A Massive 5000+ Sqft Detached Home In This Coveted Casa Loma Neighbourhood. This Magnificent Home Situated On An Expansive Treed Lot Features 5Br, 8 Wr, An Open Concept Family Room, Kitchen And Breakfast Area, Walk Outs To Large Decks Overlooking The Ravine And A Gorgeous Cathedral Ceiling In The Foyer. This Home Is Steps From St. Clair Subway Station, Loblaws, Ucc, De la salle And St.Michaels Private Schools And trendy Forest Hill Village. (id:49269)
Right At Home Realty
204 Holmes Ave
Toronto, Ontario
Welcome to the Epitome of Refined Living in Willowdale East, where this Impeccably Maintained Residence Awaits. W/ a Spacious Layout Boasting a 42' Frontage & an Expansive 160' Depth, this Property Offers Ample Space for All Your Needs.Step Inside and Discover a Main Level Designed for Both Comfort & Style. A Grand Foyer Sets the Tone W/ a Mirrored Double Closet, Inviting You into the Elegance of the Home. The Living Room, Adorned with a Gas Fireplace and Large South-Facing Windows, Basks in Natural Light, Creating a Warm and Inviting Atmosphere. The Family Room, Featuring a Vaulted Ceiling Reaching 18', Beckons W/ Large Windows that Frame Serene Backyard Views. Skylights Further Enhance the Ambiance, Infusing the Home W/ Warmth & Brightness. Completing this Level are a Full Bath & Two Well-Appointed Bedrooms with 9' Ceiling Heights. Ascend to the Upper Level, Where a Spacious Bedroom Awaits, Boasting a Luxurious 3-Piece Ensuite & Closet. The South-Facing Orientation Ensures Sunlight Streams in Throughout the Day, Creating an Inviting Retreat. Descend to the Lower Level, where Convenience Meets Sophistication. Direct Garage Access Leads to a Gourmet Kitchen Bathed in Natural Light from Breakfast Area Floor-to-Ceiling Windows, Seamlessly Flowing into the Dining Room. Floor-to-Ceiling Windows Grace the Dining Area, Offering Panoramic Vistas of the Lush Surroundings. Step Through the Walk-Out Door to Discover a Captivating Patio and Expansive Backyard Oasis, Perfect for Entertaining or Relaxation.Outside, the Sizable Backyard Beckons W/ the Promise of Endless Possibilities, while Mature Trees Provide Privacy & Tranquility.This Property Falls Within the Coveted School District, Enabling Your Children to Attend Renowned Institutions like Earl Haig. W/ Seamless Access to Public Transportation, Bayview Village, Highway 401, North York Center, & Many Fine Restaurants, This Property Offers the Perfect Blend of Luxury, Comfort, and Accessibility for the Modern Family. **** EXTRAS **** Stainless Steele Fridge, Stainless Steele Gas Range, Stainless Steele Wall Mount Oven, Stainless Steele Microwave, Stainless Steele Dishwasher, Washer & Dryer, Furnace & Ac, All Light Fixtures & Blinds. (id:49269)
RE/MAX Realtron Barry Cohen Homes Inc.
#925 -560 Front St
Toronto, Ontario
Location! Location! Location! Welcome To The Reve Condos At 560 Front St W, * A Low Rise, Boutique Condo Building by Tridel In The Heart Of Trendy King West * This 1-Bed, 1- Bath Offers An Ideal Fully Renovated Suite * New Kitchen Cabinets With New Custom Built Waterfront Center Island With Quartz Countertop * All Light Switches Have Been Upgraded to Dimmer * Hardwood Throughout * New Shower System Including Glass Shower * New Floor Tiles * Custom Drapes Made With Bridal Silk and Crepe Material * Well-Designed Open-Concept Spacious Layout - Plenty of Room For Living And Dining * All Set Within 9 Foot High Ceilings W/ An Abundance of Natural Light * Walking Distance To The Well * Steps To TTC, Restaurants, Bars & Parks * 24Hr Concierge And 5-Star Amenities Including A Gym, Sauna, Party Room And Massive Rooftop Terrace. (id:49269)
Homelife Eagle Realty Inc.
#311 -12 Bonnycastle St
Toronto, Ontario
Escape to your downtown paradise: Where the pulse of the city meets the tranquility of lakeside living! This condo showcases floor-to-ceiling windows and an expansive open concept layout, inviting natural light to grace every corner. Step onto the balcony from the spacious living area, offering a seamless indoor-outdoor experience. The kitchen boasts stainless steel appliances and a central island, catering to both culinary aficionados and social gatherings. Retreat to the bedroom, complete with floor-to-ceiling windows and balcony access, offering a tranquil escape amidst the city buzz. Situated moments away from the lake, Sugar Beach, Loblaws, and a short stroll from the vibrant Distillery District, St. Lawrence Market, and The Esplanade, this residence epitomizes urban living at its finest. Whether you crave trendy boutiques, gourmet dining, or cozy cafes, everything you desire is within easy reach! **** EXTRAS **** Amenities Include Gym, Concierge And Outdoor Pool! (id:49269)
Keller Williams Co-Elevation Realty
#206 -448 Spadina Rd
Toronto, Ontario
One Month Rent Free Equivalent to $2,103/Month!! Located In The Desirable Spadina And St. Clair Ave W. Close Proximity To Shops, Restaurants, Ttc And Much More! Newly Renovated Kitchen Featuring Stainless Steel Appliances And Quartz Countertops. Modern Pot Lights Throughout. Additional $150/Month Fixed Rate Utilities Including Heat And Water. Hydro Separate **** EXTRAS **** Including Fridge, Stove, Washer/Dryer Combo, and Microwave Oven. Additional $150/Month Fixed Rate Utilities Including Heat And Water. Hydro Separate (id:49269)
Homelife Landmark Realty Inc.
#108 -3686 St. Clair Ave E
Toronto, Ontario
Very rare opportunity for First Time home buyer or investor. A brand new upgraded Stack Townhome in Scarborough with 1 Bed plus Den and 1 Bath, in-suit laundry, close to St Clair Ave and Midland intersection. This townhouse on ground floor with open concept living room access to stone patio facing onto St Clair Ave. One dedicated covered parking included. Minutes walking distance to St Clair GO Station and School. **** EXTRAS **** Tons of upgrades. 9' Feet ceiling, Stainless Steel Appliances, Stone Countertop & Laminate Hardwood throughout, Gas BBQ line on Patio and One Parking Spot. (id:49269)
Homelife/miracle Realty Ltd
59 Cedarcrest Cres N
Richmond Hill, Ontario
Freehold Townhouse In High Demand Westbrook Community In Richmond Hill *9 Ft High Ceilings & Hardwood Floors On Main Level *Modern Kitchen With Stainless Steel Appliances & Quartz Countertops *Open Concept Family Room With Vaulted Ceilings & Potlights *Master Bedroom Has Large W/I Closet & 4 Pc Ensuite *Quartz Countertops In 2nd Floor Washrooms *Professionally Finished Basement *Close To Parks, Schools, Yrt/Viva/Go Public Transit, Restaurants. No Pets & No Smoking In the Unit, Tenant Liabilities Insurance Required, Responsible For Cut Grass, Snow Removal. **** EXTRAS **** Stainless Steel Appliances: Fridge, Stove, Hood Range, B/I Dishwasher. Washer & Dryer, Central Vac And Equipment (id:49269)
Homelife New World Realty Inc.
67 Ormond Dr
Oshawa, Ontario
First time offered! Attn: !st Time Buyer's/ Investors!!!!!!Corner Lot Located In a High Demand And Convenient Location. This fully renovated house is now available to move in. It features a Spacious living and dining room, 3 Bedrooms on the second floor, High-end Kitchen. Live Upstairs & Get Rental Income From Basement Apartment!!!! (id:49269)
Homelife/diamonds Realty Inc.
6911 Hagar Avenue
Niagara Falls, Ontario
Welcome to 6911 Hagar Avenue located in a sought after area of Niagara Falls. You will find this meticulously maintained bi -level finished on both levels including a 2 bedroom inlaw apartment in the lower level with its own private entrance. It's brand new never lived in!! Up we have 3 bedrooms, eat-in kitchen & spacious living/ dining area plus a 4 piece bath. The electrical has been updated to 200 amp, new furnace, owned hot water tank & central air. Smart locks and self locking features on all entrances, newer windows throughout, newer roof shingles (10ish years) & much more. Don't Miss This One!!! (id:49269)
RE/MAX Niagara Realty Ltd
18 Bay View Lane
Tudor & Cashel, Ontario
Nestled along the shores of Steenburg Lake, this enchanting two-bedroom, 4 season home or cottage beckons with its serene ambiance and modern amenities. The recently renovated interior radiates a sense of warmth and comfort, inviting you to relax and unwind in this idyllic lakeside retreat. Step outside to discover a private boat launch, perfect for setting out on leisurely lake adventures. The expansive dock offers panoramic views of the tranquil waters, while the covered gazebo provides a peaceful spot to savor the beauty of the surroundings. A sandy beach with a gentle, shallow entry awaits, offering a safe and enjoyable space for children to play and for you to soak up the sun. This cottage is a perfect haven for creating cherished memories with loved ones. Immerse yourself in the tranquility of lakeside living at this picturesque cottage on Steenburg Lake, where every detail has been thoughtfully crafted to enhance your experience of nature's beauty and the comforts of home. Enjoy a hassle-free cottage or home experience with all contents, including furniture and a generator, included in the cottages. Just pack your bag and start living the lake life! **** EXTRAS **** Direct waterfront on Steenburg lake. Road allowance is owned **** EXTRAS **** Direct waterfront on Steenburg lake. Road allowance is owned (id:49269)
Century 21 Leading Edge Realty Inc.
7 Glen Abbey Crt
Meaford, Ontario
Large suburban lot in a very designable part of fast changing Meaford next to the golf course and withsecond story view of Georgian Bay. Fully serviced and ready for a single family home. **** EXTRAS **** Vacant lot zoned for development application. HST is excluded on purchase. (id:49269)
Royal LePage Signature Realty
59 Amparo Dr
Vaughan, Ontario
Gorgeous & Unique Detached Home With The Latest Technology In The Heart Of Vellore Village! Loaded With High Tech Features; Cost Efficient, Environmentally Friendly, Health Oriented Plus Make A Guaranteed Every Year Income. See Attachment With Details. Spacious & Beautiful 3 Bedroom 4 Bathrooms House With Extended Interlock Driveway For 3 Cars Plus Parking For Jet Ski/Motorcycle. 9' Smooth Ceiling Main Floor. Hardwood Floor & Wooden California Shutters T-Out. Stone Wall With Gas Fireplace & Sound System In Family Room. Upgraded Functional Kitchen With Quartz Countertop & Waterfall Island, S/S Appliances & Pantry, 2 Stage Water Filter. Primary Bedroom Has Walk-In Closet With Wall Safe Box And Renovated In 2021 4 Pcs Ensuite: Free Standing Tub, Curbless Glass Shower, Heated Floor, Bluetooth Fan & Toilet Bidet Seat. Main Bathroom Renovated In 2021. Basement Comes With Recreational Area, 6 Person Sauna With Infrared & Conventional Electric Heaters, Sound System, 3 Pcs Bathroom. Huge Storage Area. Interlock On Backyard With Pergola, Natural Gas Hook For BBQ, Perennial Garden. Attic Insulation Improved Twice To Meet New Standards. 3-Lock Entrance Door. Direct Access From House To Garage. Fiber-Optic High Speed Internet. Quiet Neighbourhood, Low Traffic Street, Steps From The Park. Minutes From HWY 400 & 407, Public Transit, Hospital, Vaughan Mills Shopping, Restaurants, Schools, Community Centre And More! **** EXTRAS **** Solar Panels W/Monitoring Software Generating In Average $4500 Income A Year (See Attachment), Whole House Water Filtration System, Air Filtration System With HRV, High Efficiency Furnace + Carrier Heat Pump, Owned Water Heater (id:49269)
Sutton Group-Admiral Realty Inc.
#31 -10 Tanglewood Tr
New Tecumseth, Ontario
Located in sought-after Green Briar, near hospital, shops, and only a short drive from Hwy 400, this move-in ready home boasts 2 beds, 2 baths, and a modern kitchen with ample storage. The dining room, with a vaulted ceiling, is ideal for hosting, while a large family room with fireplace is ideal for cozy evenings in. Upstairs, the primary bedroom boasts an ensuite, while a secondary bedroom has its own balcony. The lower level offers a bonus room, storage room, and utility space. Residents can access the community centre for social activities and community living. (id:49269)
Keller Williams Referred Urban Realty
##2812 -955 Bay St
Toronto, Ontario
Amazing West View, 3 Bedrooms Unit, All The Room With Engineering Laminate Floor, Easy Access To Wellesley Subway, U Of T, Ryerson, Hospitals, Shops And Financial Districts. Close To Great Restaurants, 24Hr Supermarket, Building Amenities Incl. Gym, Outdoor Pool, Sauna, Hot Tub, Library, Lounge, Party Rm, Rooftop Patio And Theatre. All the Pictures Taken before Tenant Move in. **** EXTRAS **** Stainless Steel Stove Top, Oven, Fridge, Microwave, Washer & Dryer. All Electrical Light Fixtures. (id:49269)
Homelife Landmark Realty Inc.
#106 -135 Pond Dr
Markham, Ontario
Low-rise quiet residential condo conveniently located right on Highway 7. Unit features a private garden view, including one Parking and one Locker. Open Concept layout with a Walk-In Closet and large laundry closet. Excellent Location: Steps To Banks And Restaurants, Close To Trails, Parks, pond, Shops And On The Viva Bus Transit Route, Close To Highways 401 & 407 for Easy Commute. **** EXTRAS **** Stainless Steel Fridge, Glass Top Stove, Front loading Washer And Dryer, Window Coverings And All Electric Light Fixtures. (id:49269)
Homelife Golconda Realty Inc.
113 Cultra Sq
Toronto, Ontario
Beautifully maintained detached family home nestled in a serene, family-friendly neighborhood. Ready for immediate occupancy, this meticulously cared-for residence offers the perfect haven for your family. Positioned on an expansive 52-foot lot, boasting gleaming hardwood floors throughout. Conveniently located near public transit, parks, and schools, with the added perk of being within walking distance to the lake. **** EXTRAS **** Upgrades. Metal roof (2016) , Newer AC, Fridge, Cook Top, Oven and Range Hood (2-3 Years) (id:49269)
Royal LePage Peaceland Realty
#413 -93 Arthur St S
Guelph, Ontario
Welcome to The Anthem! A beautiful new-build condo at The Metalworks, located in the heart of Downtown Guelph! This spacious 1 bedroom, 1 bathroom condo features a gorgeous kitchen with all stainless-steel appliances, an island with a breakfast bar, plenty of cabinet space and a beautiful backsplash. Plus, a cozy living room perfect for movie or game nights with friends with sliding glass doors that lead to your private balcony where you can indulge in breathtaking views of the Speed River and the downtown skyline. The primary retreat features a large walk-in closet for all your storage needs and the suite is complete with a beautiful 4-piece bathroom, in-suite laundry and underground parking available for purchase. You will also love the exclusive building amenities with luxurious designs including a piano lounge, fitness club & cycle room, co-work studio, guest suite, social club, outdoor terrace, sunrise deck and pet spa. The Anthem is perfect for those who love a mix between city and nature with gorgeous trails along the river and a 5-minute walk to the downtown core offering an array of fantastic restaurants, boutique stores, bakeries, vibrant nightlife & much more. With the GO Train within walking distance, you can commute effortlessly adding a seamless blend of convenience and luxury. At The Anthem you can truly experience the best of what Guelph has to offer! Limited number of units available (1 bedroom, 1 bedroom + den, 2 bedroom and 2 bedrooms + den). Call today for more information! (id:49269)
Flux Realty
#27 -207 Boullee St
London, Ontario
Attention all first-time homebuyers and investors! You absolutely can't miss out on this opportunity. It's like stepping into a brand-new home, meticulously crafted with attention to every detail. Nestled in East London, mere steps from public transportation, this newly renovated residence is a dream come true. Whether you're seeking a picturesque home for your growing family or an astute investor aiming to diversify their portfolio, this property ticks all the boxes. With a convenient 25-minute commute via public transit to Western University or Fanshawe College, it's tailor-made for students.Every aspect of this home has been lovingly transformed, showcasing elegant upgrades like engineered hardwood flooring, carefully chosen light fixtures and quarts countertops in the kitchen. Bask in the abundance of natural light streaming through its east-facing windows, while enjoying the peace of mind provided by brand-new features such as windows (installed in 2024), furnace (also 2024), refrigerator, stove, dishwasher, built-in microwave, washer, and dryer (all updated in 2024). Plus, the roof was replaced in 2022, ensuring the utmost quality and comfort for years to come. (id:49269)
Housesigma Inc.
7967 Glendon Dr
Strathroy-Caradoc, Ontario
Nestled on the edge of Mount Brydges, this picturesque 2.65-acre horse farm is truly a rural oasis. A tree-lined driveway leads to a charming home graced with a covered front porch, perfect for enjoying serene country sunsets. Inside, wide plank pine floors extend throughout, guiding you to a stunning great room, highlighted by a floor-to-ceiling wood-burning fireplace and cathedral ceilings. Glass patio doors open onto a spacious deck, complete with a hot tub overlooking the paddocks an ideal spot for relaxing evenings.The property includes a well-equipped horse barn with a loft and paddocks, featuring a reinforced flex fence system designed to support the weight of horses. The barn is serviced by a 100 AMP electric supply and a 1-inch water line with a hydrant to prevent freezing in the winter. On the main floor, you'll find two cozy bedrooms and a large mudroom leading to an oversized garage with loft space above. The garage boasts oversized, insulated doors, spray foam insulation, and a heater. The second level of the home hosts a den and a luxurious primary bedroom with a walk-in closet. Additional amenities include zoned hot and cold water systems, spray foam insulation from the cement floor to the ridge vent, and a tankless water heater. The home is equipped with a water softener system, central vacuum, and high-quality solid wood cabinets with a cherry finish and knotty pine interiors. All interior doors are solid core for added privacy and quality.Tech-ready, the house features wiring for phone, network, and coax in every room. Both the front and back porches are pre-wired for speakers, with the front porch also equipped with electrical outlets along the roofline for festive lighting. The septic system is sized for a 5-bedroom capacity, and the roof is covered with durable 40-year asphalt/fiberglass shingles. This unique country property offers a separate entrance from the road alongside the paddocks for easy access. (id:49269)
Exp Realty
2340 Meadowgate Blvd
London, Ontario
This outstanding two storey is ready and waiting for a new family in south London's Jackson neighbourhood. From the moment you walk into a bright entryway that flows into a formal living/dining area that provides a place to gather and entertain, you'll love the light from all the windows. Walk through the sliding doors into the welcoming great room and you'll be greeted with the warmth of a electric fireplace and a view of the thoroughly modern kitchen. There's lots of counter space on beautiful counters and storage in sleek cabinets, complete with stainless appliances framed by subway tile. There's a large breakfast nook here that's perfect for less formal meals or tackling homework while dinner finishes on the stove. There is a newer modern 3 piece bath plus a powder room on this level as well. Upstairs, there are four nice sized bedrooms, including a large primary with a walk-in closet and a 4 piece ensuite with a soaker tub plus walk-in shower, while others will appreciate the nicely equipped 4 piece main bath. The lower level is finished, with a large L-shaped rec room plus a fully equipped kitchen. Teen retreat or in-law suite? The choice (and flexibility) is yours. Plus, there still room for storage and access to laundry. Back up stairs there is walkout access to a fully fenced rear yard safe for kids and pets alike with a huge patio that is begging for epic barbecues on summer afternoons. Jackson is a great-family friendly neighbourhood with easy access to schools, parks, shopping, and quick access to the 401. This home has been lovingly maintained and is move-in ready, with all the space a large (or growing) family needs to thrive. Summer is almost here, get out on your new patio! (id:49269)
Royal LePage Triland Realty
11 Rosslinn Rd
Cambridge, Ontario
Dreaming of living in luxury? Look no further than 11 Rosslinn Road. This beautifully maintained detached home, located on a huge lot, is sure to be a showstopper! Located in the highly sought after West Galt neighbourhood, with top rated schools, beautiful parks & trails along the Grand River & minutes to downtown Galt with great local shops, dining & the gorgeous Cambridge Mill. Plus easy access to the 401 & Blair road that leads to Conestoga College, perfect for all commuters. As you walk through the front door you will be in awe by the grand entrance & spiral staircase. The stunning formal living room & dining room both have hardwood floors, glass french doors & large picturesque windows allowing for an abundance of natural light. The spacious kitchen features integrated appliances with matching custom panels, plenty of cabinet space, a stand-out hood range, & matching bar. Plus access to the sunroom, which feels like you are vacationing in Italy, providing the perfect place to relax with your morning coffee. The family room has hardwood flooring &a natural gas fireplace for those cozy winter nights. The main floor is complete with a large laundry room, two2pc powder rooms & access to the double car garage. Upstairs you will find 3 spacious bedrooms & the main5pc bathroom, plus the large primary suite with a walk-in closet & a gorgeous 4pc ensuite that features marble tile, a luxurious bathtub & stand-in shower. The fully finished WALKOUT basement is the entertainer's dream with a bar area, pool table, & projector set up, perfect to watch the game or have a family movie night! The basement also features pot lights throughout, a 3pc bathroom, a bonus room & doors that lead to your fully fenced in private backyard & hot tub. The spacious backyard showcases a large lot with landscaping rocks, a stone patio & deck. The double car driveway allows parking for 4 cars & an additional 2 in the garage. This could be your dream home! Call today for a private tour. (id:49269)
Flux Realty
869 Dundas Street Unit# 6
London, Ontario
Discover your perfect, budget-friendly business office space nestled in the heart of Old East Village, right at the corner of Dundas and Ontario Street. This second-floor office suite boasts private offices, an inviting entrance, access to a well-appointed boardroom, a convenient kitchen area, and maintained bathroom. With inclusive janitorial services and high-speed internet, it presents an economical solution for businesses seeking success within a thriving community. Don't miss the chance to establish your business presence in this prime Old East Village location, just moments away from the West Fair Grounds and Farmers Market. Parking located across the street in the market lot. Your new workspace is ready and waiting – reach out to us today and elevate your business within this bustling neighbourhood. Take advantage of multi-unit discounts and various office sizes to suit your specific needs. 185 sq/ft month to month $1,375.00 + HST/monthly, six month term $1,312.50 + HST/monthly, one year term $1,250.00 + HST/monthly. (id:49269)
Thrive Realty Group Inc.
341 Talbot Street Unit# 216
London, Ontario
Welcome to Talbot Court Corporate Studies in the convenient location of London's Downtown Core Market District! This 150 square foot office is located on the first floor. Included with rental suite is: Wi-Fi / High Speed Internet 1000 Mbps Download / 50 Mbps Upload, fully furnished, reception services including meet & greet, handling of all couriers, packages, mail in /out, 10 hours of boardroom time included per month, 2 boardrooms on-site, access to Talbot Court 24 hours a day - 7 days a week using side door after hours, property taxes, heat, hydro, water, cleaning/maintenance, free onsite visitor parking, cafe ´ kitchens and multiple reception lounges. Long term rental incentives available: Month to Month - $869 / 6 Month Term - $830 / 1 Year Term - $790 / 2 Year Term - $757 (plus HST). Don't miss this affordable opportunity. (id:49269)
Thrive Realty Group Inc.
#3 -325 Fairview St
Brantford, Ontario
Available for Lease - Welcome home to 325 Fairview Street #3 in Brantford, conveniently located in the Centre of Brantford and close to a wide variety of amenities! This well maintained upper unit has 2 bedrooms, 1 bathroom and 1000 sq ft, with a large terrace. Enter into the units spacious ground floor foyer where there are stairs leading up to the unit's main floor. A tiled hallway leads to 2 spacious bedrooms and a 4 piece bathroom with a shower/tub combo. The large eat-in kitchen has plenty of cupboard and counter space and a window that looks out onto Fairview Street. The living room and dining room is a huge shared space with sliding doors that access the terrace. This great unit is located on a bus route, close to Lynden mall, Shoppers & Zehrs, and within walking distance to excellent schools! (id:49269)
RE/MAX Escarpment Realty Inc.
14 Aspen Circle
Thorndale, Ontario
Welcome to the epitome of modern living in the heart of the Rosewood development in Thorndale. Nestled within the picturesque town, the new build Sifton property presents The Dogwood—a delightful 1,912 square feet bungalow offering an idyllic lifestyle. Boasting 3 bedrooms and 2 bathrooms, this charming residence is tailor-made for both families and empty nesters seeking comfort and style. The spacious kitchen, cafe, and great room provide an inviting ambiance for entertaining friends and family, creating lasting memories in a warm and welcoming environment. Rosewood Community, located just 10 minutes northeast of London at the crossroads of Nissouri Road and Thorndale Road, offers a serene haven for residents. Embrace the tranquility of open spaces and expansive lots, providing an ideal setting for young and growing families. Enjoy the convenience of proximity to schools, shopping, and recreational facilities, ensuring a well-rounded and community-oriented lifestyle. With the Dogwood, revel in the perfect blend of functionality and elegance, while a double-car garage adds practicality and storage options to complement your modern living experience. Welcome home to Rosewood—where contemporary design meets the charm of small-town living. (id:49269)
Thrive Realty Group Inc.
59 Basil Crescent
Ilderton, Ontario
Discover the charm of Clear Skies living with The Chestnut, built by Sifton. This delightful two-bedroom, 2 bath haven is nestled in the heart of Ilderton. This cozy residence, spanning 1759 square feet, offers a warm and inviting interior design that beckons you to call it home. The private primary retreat, strategically positioned at the back of the house, boasts an ensuite bathroom and a spacious walk-in closet, ensuring a tranquil escape. Delight in the versatility of a den, overlooking the front of the home, with the option to elevate the space with a tray ceiling. The Chestnut's open concept kitchen and cafe create the perfect backdrop for culinary adventures, offering a seamless view of the backyard. This express home is awaiting you to custom pick your finishes and can be completed as quickly as 120 days. Clear Skies, just minutes north of London, presents a family-friendly community with single-family homes on 36' to 50' lots. This idyllic blend of suburban tranquility and quick access to big city amenities makes Clear Skies the ideal setting for your next chapter. Don't miss the opportunity to embrace the warmth and versatility of The Chestnut. Contact us now to experience the seamless fusion of comfort and style in a home that captivates from the moment you step inside. (id:49269)
Thrive Realty Group Inc.
117 Aspen Circle
Thorndale, Ontario
Discover the allure of contemporary living in the Thorndale Rosewood development with this new Sifton property—The Chestnut. Boasting 1,759 square feet, 2 bedrooms, and 2 bathrooms, this cozy home is designed for those seeking a perfect blend of comfort and sophistication. Nestled in the heart of Rosewood, a budding single-family neighborhood in Thorndale, Ontario, residents can relish the charm of small-town living amidst open spaces, fresh air, and spacious lots—ideal for young and growing families or empty nesters. With a commitment to a peaceful and community-oriented lifestyle, Rosewood stands as an inviting haven for those who value tranquility and connection. Why Choose Rosewood? Conveniently located just 10 minutes northeast of London at the crossroads of Nissouri Road and Thorndale Road, Rosewood offers proximity to schools, shopping, and recreation, ensuring a well-rounded and convenient living experience. The Chestnut, a thoughtfully designed two-bedroom home, exudes warmth and sophistication. The private primary retreat, complete with an ensuite bathroom and spacious walk-in closet, is positioned at the back of the home for maximum privacy. The open concept kitchen and cafe provide a perfect backdrop for culinary delights, with a view of the backyard that enhances the overall sense of space and serenity. Elevate your lifestyle with The Chestnut in Rosewood—where modern design meets the tranquility of a close-knit community. (id:49269)
Thrive Realty Group Inc.
1080 Upperpoint Avenue Unit# 15
London, Ontario
Welcome to the epitome of contemporary condominium living with The Whispering Pine—a meticulously crafted 1,470 sq. ft. residence by Sifton. This two-bedroom condo invites you into a world of open-concept elegance, starting with a warm welcome from the large front porch. Inside, discover a thoughtfully designed layout featuring two spacious bedrooms, two full baths, main-floor laundry, and a seamlessly integrated dining, kitchen, and great room living area. A cozy gas fireplace takes center stage, creating a focal point for relaxation, complemented by windows on either side offering picturesque views of the backyard. The primary retreat, crowned with a raised tray ceiling, hosts an ensuite and an oversized walk-in closet, ensuring a luxurious and tranquil escape. Nestled in the highly sought-after west London, Whispering Pine embodies maintenance-free, one-floor living within a brand-new, vibrant lifestyle community. Residents will delight in the natural trails and forest views that surround, providing a harmonious blend of serenity and convenience. Explore nearby entertainment, boutiques, recreation facilities, personal services, and medical health providers—all within easy reach. Additionally, Whispering Pine ensures energy efficiency and eco-friendly living. With access to the West 5 community just up Riverbend Road, Sifton has once again delivered homes you can trust. Elevate your lifestyle with The Whispering Pine. (id:49269)
Thrive Realty Group Inc.
#2 -628 Dufferin Ave
London, Ontario
Executive 1 bedroom unit for lease. This 2010 built building is a hidden gem that you didn't know existed. In-floor heating, floor to ceiling wall to wall glass doors leading to a ground floor private 100sqft patio with extra oversized locked storage space. Located in the heart of Downtown-Old East Village, this executive unit offers controlled entry exterior video surveillance both at entrance & around the building as well as a common back patio area with bbq. Open Concept kitchen complete with new appliances (2022), granite counters. In suite laundry and ample storage space. Over 800sqft., this unit has everything! Principle bedroom features 4 pc semi-ensuite bath . (id:49269)
Royal LePage Triland Realty
192-194 Dundas Street
London, Ontario
Step into history and sophistication with this unique leasing opportunity in downtown London. Once home to the iconic Century Theatre and recipient of the esteemed 2020 London Heritage Awards, this meticulously renovated historic building exudes charm and character. Spanning 9,650 square feet across three floors (devisable into 4,660 & 4,990 SF), the space features captivating 16-foot curved ceilings, large front entrance windows, ornate plaster molding, and a crystal chandelier finish. With a rooftop patio for leisure and client entertainment, this location, nestled between Clarence and Richmond Streets, seamlessly blends historic significance with modern convenience. Enjoy the perks of this distinguished locale, including three dedicated parking spots and easy access to a municipal parking lot just outside the back entrance. Ideal for businesses seeking a vibrant downtown presence, the lease includes utilities in the additional rent, providing a hassle-free and elegant setting for your enterprise. Don't miss the chance to make this historic gem your business's new home, where the fusion of heritage and contemporary functionality creates a distinctive and inspiring workspace. (id:49269)
Thrive Realty Group Inc.
200 Dundas Street Unit# Main
London, Ontario
Welcome to a prime commercial space perfectly suited for both office and retail endeavors! Boasting 1,695 square feet, this outstanding opportunity is nestled within a stunning downtown building, strategically positioned at the heart of My Dundas Place. Immerse your business in the vibrant energy of the core Downtown area, capturing the attention of pedestrians and potential clients alike. The space is adorned with captivating exposed brick accents, providing a unique and inviting atmosphere. With 1,694.64 sq/ft of versatile floor space, this listing promises an exceptional canvas for your business to thrive. Don't let this chance slip away – elevate your brand's presence by securing this beautifully finished commercial space today. (id:49269)
Thrive Realty Group Inc.

