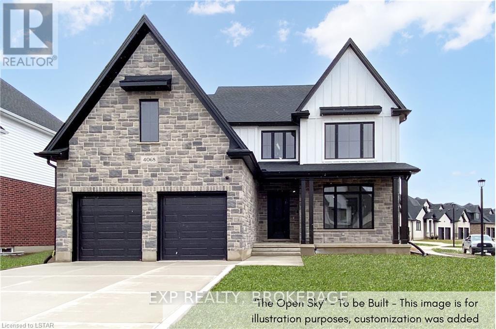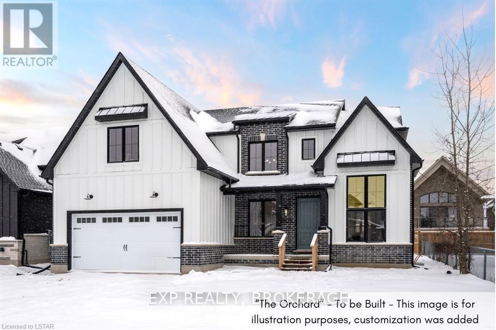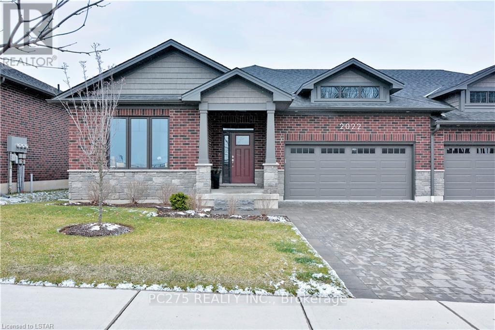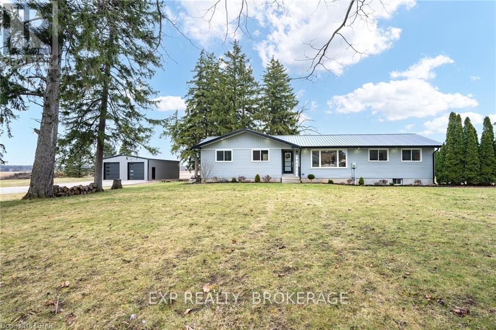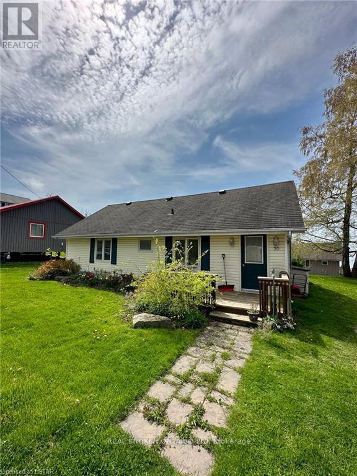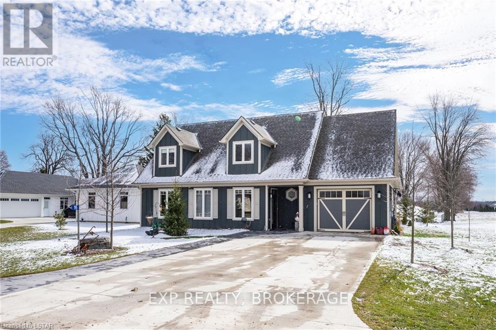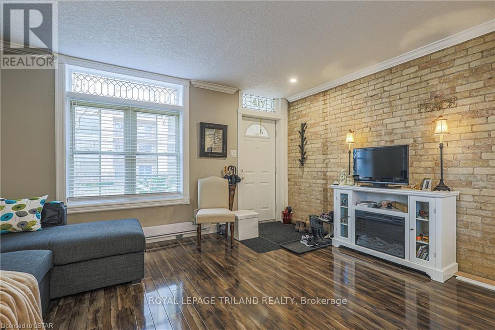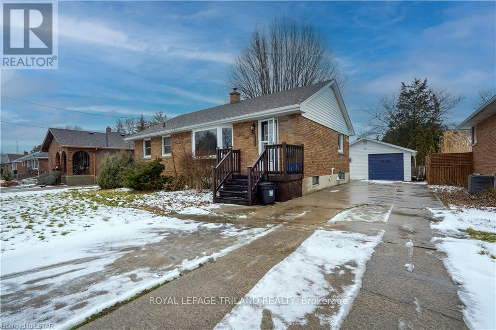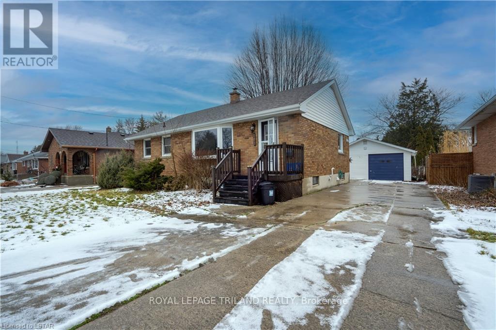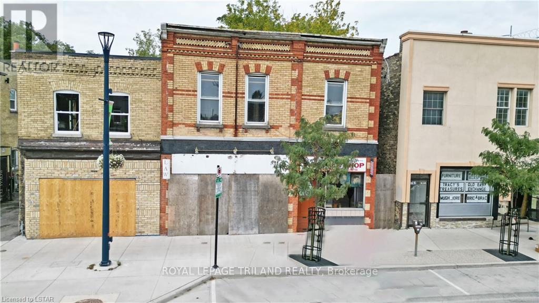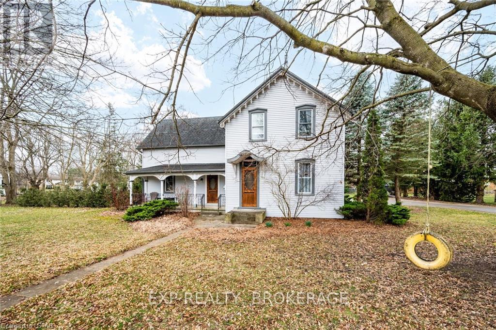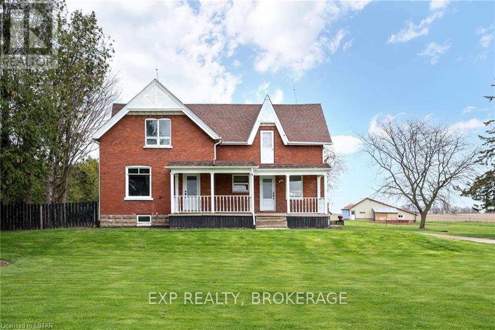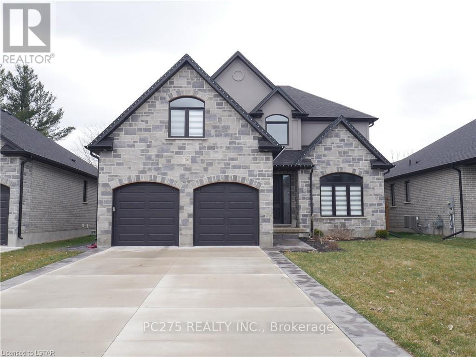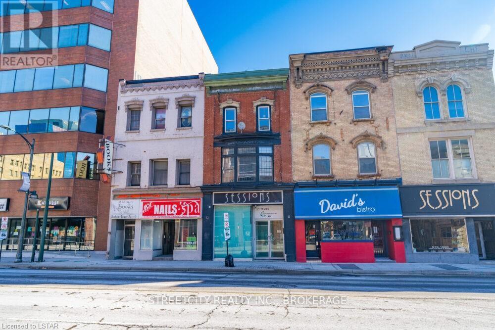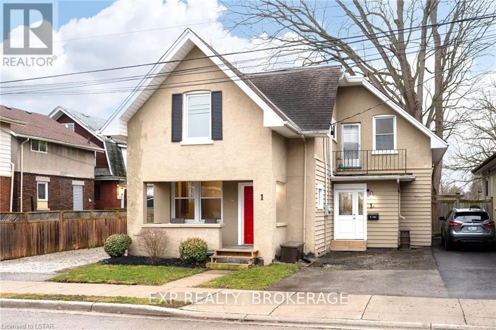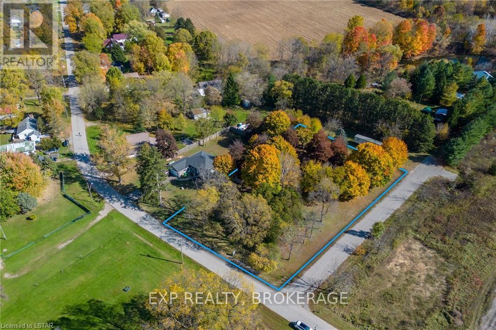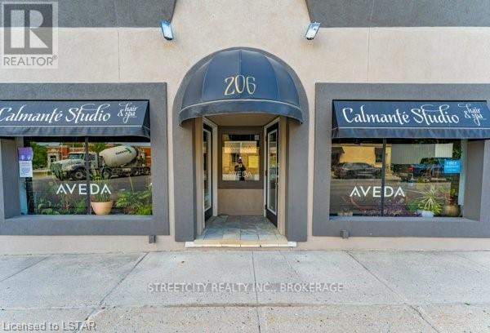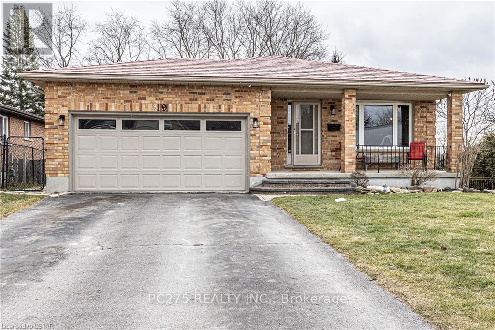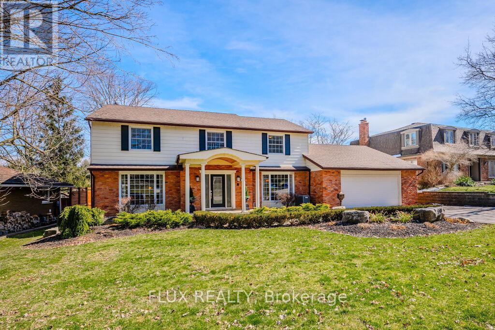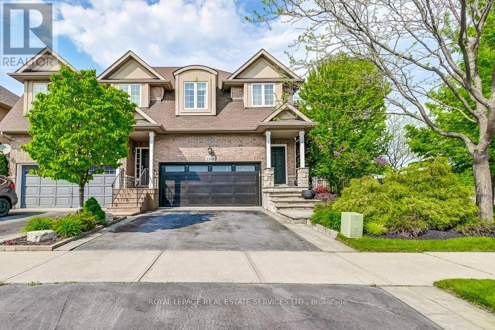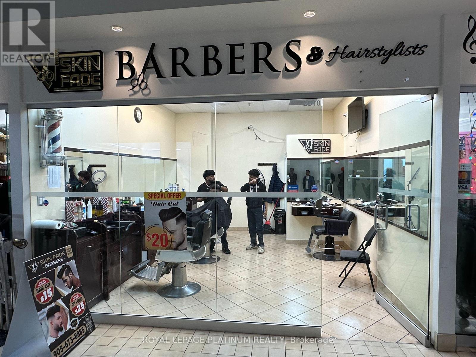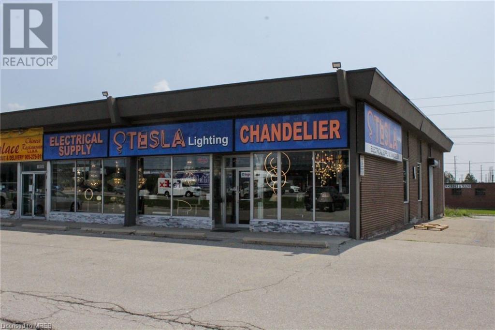49 Kenmir Avenue
Niagara-On-The-Lake, Ontario
Escape to this lavish retreat located in the prestigious St. Davids area. This luxurious home offers a break from the city hustle, inviting you to indulge in tranquility and sophistication. Custom-built 4bdrm, 5 bath estate home. Over 4,100sqft boasting high-end finishes incl Italian marble, 9 ceilings on main floor w/office, chef's kitchen, built-in appliances, custom cabinetry, pantry, island & breakfast bar. Enjoy incredible views from 12x40 stone/glass deck. 2nd level boasts 3 bdrms each w/WIC & ensuites. Primary suite w/10 ceilings, WIC, 6pc ensuite, dual vanities, designer soaker tub & shower. Lower level w/theatre, wine cellar, wet bar w/keg taps & 4th bdrm w/ensuite. W/O to outdoor patio w/built-in Sonos, 6-seater MAAX spa tub & Trex decking w/privacy screening. 2-car garage. Professionally landscaped w/in-ground irrigation. Surrounded by vineyards, historic NOTL Old Town & 8 golf courses within 15-min drive. Easy access to HWY & US border completes this perfect city escape (id:49269)
Royal LePage Burloak Real Estate Services
2064 Wickerson Road
London, Ontario
“The Open Sky†Exquisite Modern Farmhouse Two-Storey in Byron Village TO BE BUILT & Part of The Farmhouse Nine with 55-foot frontage and approx 2890 square feet! This 4 bedroom home combines modern farmhouse design with exceptional features that are hard to find complete with a exterior covered back porch. Meticulously crafted by renowned Clayfield Builders, this home showcases uncompromising quality, exquisite craftsmanship, and attention to detail throughout. Step inside to the spacious open concept layout. Ideal for professionals, and growing families alike, this 4-bedrooms, 2.5 bath home offers the allure of rustic charm blended seamlessly with contemporary style. The heart of this home is the elegant eat-in kitchen with custom cabinetry, quartz countertops, & a magnificent island. Large windows and sliding glass doors invite abundant natural light and provide access to the covered back porch. The primary bedroom suite is a true retreat, featuring a tray ceilings, walk-in closet & the en-suite bathroom exudes luxury, with quartz countertops, & a walk-in shower with a custom glass enclosure. There is exciting potential in the basement, with a roughed-in bathroom, room for an additional bedroom, a large rec room, and ample storage space allow for personalization and growth. Nestled on a generously sized lot just steps away from Boler Mountain, this residence boasts an extended length garage, and exceptional fixtures and finishes. Notably, the energy efficiency rating surpasses all expectations, providing both comfort and savings. A concrete walk-way to the front porch and driveway and to the side garage door. (id:49269)
Exp Realty
2060 Wickerson Road
London, Ontario
""The Orchard,"" meticulously crafted by the renowned Clayfield Builders, is a breathtaking 2-story Farmhouse- style residence nestled within the delightful community of Wickerson Heights in Byron, with 55-foot frontage. Offering 4 spacious bedrooms, approx 2515 square feet of living space that includes over 1200 on the main floor. Soaring ceilings set the tone of the main floor, the formal dining room offers a stunning two-story window. Adjacent to the formal dining room, you'll discover a captivating butler's servery, complete with ample space for a wine fridge. The kitchen is an absolute showstopper, showcasing custom cabinets, complemented by a island. The kitchen opens to a large great room that can be as grand or cozy as you desire. A back porch with covered area is a standout feature. The custom staircase gracefully leads to the second level, where you'll find the primary bedroom, complete with a spacious walk-in closet. The ensuite bathroom is a masterpiece, offering double sinks, a freestanding bathtub, a glass-enclosed walk-in shower. The second level holds 4 bedrooms and two full bathrooms including a laundry room and ample storage. The main floor boasts a convenient 2-piece powder room with as well as a spacious mudroom. The garage is thoughtfully designed with extended length, ideal for a pickup truck. The lower level boasts 8 ft 7†ceilings, double insulation and pre- studded walls, all set for customization. Embrace a lifestyle of comfort, elegance, and the creation of cherished memories at ""The Orchardâ€. A concrete walk-way to the front porch and driveway and to the side garage door. (id:49269)
Exp Realty
10 - 2022 Upperpoint Boulevard
London, Ontario
This Sifton Homes built condo is absolutely stunning, especially with its desirable location in West London and the thoughtful upgrades throughout. The three bedrooms on the main floor, along with the ensuite bathroom and additional 4-piece bathroom, offer both convenience and luxury. The spacious living room, dining room, and kitchen with a pantry create a welcoming atmosphere for relaxation and hosting gatherings. The kitchen's gas stove, large island, and ample cabinets are sure to delight any cooking enthusiast. The full finished basement with two additional bedrooms and a third full bathroom adds significant value, providing versatility for various living arrangements or entertainment options. The roughed-in gas hook up for a fireplace in the basement adds a cozy touch, perfect for chilly evenings, while the gas line outside for the BBQ offers convenience for outdoor cooking. Book your showing today! (id:49269)
Pc275 Realty Inc.
13524 Routh Road
Southwold, Ontario
Sprawling 3/4 Acre Lot with Newly Renovated 4 Bed, 2.5 Bath Ranch & Fully Insulated 30x40 SHOP! Featuring an open concept living area comprising a spacious living room, dining area, and eat-in kitchen, this home exudes modern comfort. Abundant pot lights illuminate the space, accentuating the kitchen's ample cabinet space, quartz countertops, matching quartz backsplash, undermount sink, and stainless steel range hood, complemented by updated stainless steel appliances. Conveniently adjacent, the main floor laundry boasts updated washer/dryer, while a powder room off the living room adds practicality. The home's layout divides into two wings from the living area. One wing hosts three bedrooms and a 4-piece bathroom, while the other wing unveils a private primary retreat. The retreat impresses with a spacious bedroom, a spacious walk-in closet, and a luxurious ensuite, complete with his and her sinks, a glass stand-up shower, a standalone soaker tub with a floor faucet, and even light-up mirrors—a true oasis.\r\nOutside, a complete exterior overhaul showcases updated siding, soffit, fascia, gutters, exterior doors, and some windows, all crowned by a newer steel roof. The basement has tons of development potential. Additional features include a new furnace (2021), owned water heater (2021), UV water filtration system, lifetime metal roof, 200-amp electrical service, a newly constructed fully insulated 30x40 shop (2024), exterior pot lights (2022), and all-new appliances (2021). The basement is prepped for plumbing, with drains in the floor and a discharge pump to the septic system. Most windows were replaced in 2021. Nestled down a quiet country road, this property offers easy access to amenities, with a 20-minute drive to south London, 20 minutes to Port Stanley, 10 minutes to Dutton, and just 4 minutes north of Highway 401 for convenient commuting. This hidden gem is a must-see! (id:49269)
Exp Realty
49211 Blair Drive
Malahide, Ontario
Introducing 49211 Blair Drive, a lakeside retreat in Port Bruce! This year-round home offers breathtaking views of the Lake Erie just steps away. Imagine waking up to the sound of waves and sunrise vistas of Lake Erie from your window. This charming abode features a cozy living space filled with natural light, a fully equipped kitchen for culinary adventures, and 2 comfortable bedrooms for restful nights. The backyard provides ample space for relaxation and entertainment. Whether you seek a permanent residence or a weekend escape, this property is a hidden gem. Don't miss the chance to own a slice of paradise! (Residents contribute $300 annually to cover the cost of maintaining the private road.) (id:49269)
Real Broker Ontario Ltd
16 Tucker Street
Newbury, Ontario
Welcome to this charming four-year-old, one and a half story, 3+1 bedroom home nestled against a picturesque backdrop of parkland and farmland, offering the convenience of sewers and municipal water.\r\n\r\nThis home boasts numerous delightful features, starting with a concrete double driveway finished with stamped concrete edges, leading to a beautifully landscaped flagstone porch overlooking the serene park. The park itself offers a plethora of recreational activities, including swings, a toboggan hill, a baseball diamond, and scenic walking trails right at your doorstep.\r\n\r\nInside, you'll find wide 36-inch doors throughout the main floor, providing easy access for individuals with special needs or those using a wheelchair. The open-concept design floods the space with natural light, creating a bright and inviting atmosphere. The main floor features a versatile family room that can double as an additional bedroom or office.\r\n\r\nUpstairs, the home offers a cozy theater room, adding a touch of luxury to your entertainment space. The spacious kitchen is equipped with ample cupboard space, an island with a granite top, and heated floors for added comfort. \r\n\r\nSituated in a peaceful and tranquil location, yet just 40 minutes from the Saint Clair River and 22 minutes from Lake Erie, renowned for its excellent walleye fishing, this property offers the perfect blend of relaxation and convenience. Located in a beautiful, friendly town with all the amenities you could desire, it's an ideal place to retire or raise a family. (id:49269)
Exp Realty
1 - 713 King Street
London, Ontario
Executive one-bedroom, fully furnished, short term lease available May 1, 2024 in the heart of the historical Old East Village. Located just steps away from 100 Kellogg Lane, Western Fair Artisan & Farmers Market, restaurants, cocktail lounges, micro-breweries, coffee shops, florist, bakeries and the Downtown core. This stunning one bedroom, one bathroom unit located on the main floor of a quiet,\r\nwell-maintained building features all the modern amenities. Designed with elegance throughout. The exposed brick gives this unit just the character you are looking for. Take advantage of an adult living environment. One free parking spot is included with the unit. Utilities are extra. You do not want to miss out on this one! (id:49269)
Royal LePage Triland Realty
B - 103 Churchill Street
Chatham-Kent, Ontario
Welcome to this modern and updated two-bedroom unit, offering a comfortable and convenient living experience available for immediate occupancy. The four-piece washroom is elegantly designed, providing both style and functionality. The inclusive rent covers heat, hydro, and water, ensuring hassle-free and budget friendly arrangement. With a short-term lease option available, flexibility is at your fingertips. The apartment boasts newer appliances, adding a touch of sophistication to the contemporary living space. The convenience of in-unit laundry eliminates the need for trips to the laundromat, simplifying your daily routine. Situated in close proximity to the hospital, schools, and shopping centres and convenient access to Highway 401, this location combines accessibility with a quiet residential atmosphere. (id:49269)
Royal LePage Triland Realty
A - 103 Churchill Street
Chatham-Kent, Ontario
Welcome to this modern and updated three-bedroom unit, offering a comfortable and convenient living experience available for immediate occupancy. The four-piece washroom is elegantly designed, providing both style and functionality. The inclusive rent covers heat, hydro, and water, ensuring hassle-free and budget friendly arrangement. With a short-term lease option available, flexibility is at your fingertips. The apartment boasts newer appliances, adding a touch of sophistication to the contemporary living space. The convenience of in-unit laundry eliminates the need for trips to the laundromat, simplifying your daily routine. Situated in close proximity to the hospital, schools, and shopping centres and convenient access to Highway 401, this location combines accessibility with a quiet residential atmosphere. (id:49269)
Royal LePage Triland Realty
778-780 Dundas Street
London, Ontario
Attention developers and investors! Here is a fantastic chance to seize a prime mixed-use investment opportunity in the vibrant heart of London. This building boasts immense potential for those with the right vision and would make a stellar addition to any savvy investor's portfolio. The property comprises two (2) commercial units and possibly up to three (3) to six (6) residential units. Note only one commercial unit is currently the only tenanted space within the building. Positioned for maximum visibility, accessibility, and character, this property enjoys a highly convenient location near Downtown, shopping districts, public transit hubs, the Western Fair District, and offers swift access to Highway 401. (id:49269)
Royal LePage Triland Realty
150 Main Street
Southwest Middlesex, Ontario
Step into one of Glencoe's most charming properties, boasting an inviting exterior that exudes curb appeal. Nestled in this delightful and welcoming town, this residence offers an exceptional opportunity to embrace a serene lifestyle while enjoying convenient access to local amenities. Sit back and relax on the spacious front porch, set back from the road on an expansive 148' x 165' lot, providing ample space for outdoor enjoyment.\r\n\r\nInside, this home has undergone numerous updates throughout the years, ensuring modern comfort and convenience. Upon entry, you're greeted by a generous foyer leading to a beautiful kitchen. The layout seamlessly integrates indoor and outdoor living, with easy access to a patio perfect for hosting barbecues and overlooking the lush trees and fenced yard, offering privacy and tranquility. \r\n\r\nThe main floor encompasses a comfortable living room, a dining area, and a versatile space that could serve as a bedroom or office. Upstairs, discover three bedrooms, perfect for a growing family.\r\n\r\nThis property is larger than it appears from the outside, offering surprising spaciousness and versatility. Freshly painted and move-in ready, this home presents an ideal opportunity to reside in the heart of town, on one of the most desirable lots in Glencoe. (id:49269)
Exp Realty
24321 Old Airport Road
Southwest Middlesex, Ontario
Welcome to 24321 OLD AIRPORT Road, nestled on the outskirts of Glencoe with A3 zoning. This enchanting property spans 2 acres, featuring a charming red brick home with 4+1 bedrooms. Each room offers captivating views, especially from the stunning covered front porch that overlooks the serene rolling fields. The tranquility of this retreat is complemented by several outbuildings that provide ample space and possibilities. Recent updates ensure modern comfort, including a new furnace and central air conditioning system installed in 2021, along with refreshed hardwood and laminate floors the same year, and updated entrance doors in 2022. The inviting front veranda opens to an expansive open-concept kitchen, brimming with potential. Adjacent to the kitchen, you'll find a convenient main floor bedroom, a side entrance with a mudroom, and a combined 4pc bathroom and laundry room. The living room, the heart of the home, features a cozy free-standing fireplace and leads into a separate, formal dining room accented by high baseboards. The original staircase ascends to the second level where four large bedrooms and an additional bathroom await. The basement includes a walk-up to the garage and extensive storage space. The large outbuildings are thoughtfully positioned around the yard.\r\n\r\nImagine yourself here: amidst rolling hills, experiencing breathtaking sunrises and sunsets from a secluded spot set back from the road. It's so peaceful, you might only see a few cars pass by each day. At night, the stars twinkle vividly, offering a perfect backdrop for evening campfires, with fireflies illuminating the meadow's edge. This home is an ideal sanctuary for those seeking peace and natural beauty. (id:49269)
Exp Realty
106 Beech Boulevard
Tillsonburg, Ontario
Trevalli 2021, 2 storey, 4 Bedroom, Stone front Home with luxury gold package upgrades is breathtaking! If you are looking for a Home that is brilliant, beautiful, and just ready for you to move in, located on the edge of town and backing onto country property…Here it is! Excellent location for raising a family and in the Westfield School District. Just from the 1st step inside the foyer and you will notice the gleam and natural light throughout, high ceilings, hardwood floors and tasteful décor. On the main floor enjoy your family get togethers in its formal Dining Room, then continue to an entertainer’s dream come true to an open concept Family room (gas fireplace) and chef like kitchen with huge center island, quartz counters, back splash, walk through pantry and top quality stainless steel appliances. Extra wide patio doors accessing to large back patio, gazebo and fenced back yard. 2 pc powder room. Main floor laundry room with upgraded cabinetry and inside entry from the garage. Upper level will continue to impress from its master bedroom with walk in closet and beautiful 5 pc ensuite (includes separate shower and soaker tub), plus 3 more bedrooms and 4 pc bathroom. The 4th bedroom with 2 closets, is designed for multipurpose, for those who would be prefer to use it as a bonus room(ex. theatre, game room). Other Bonus features include: 2 Car garage including Tesla Charger, HRV system and front & back sprinkler system. Truly a magnificent home! (id:49269)
Pc275 Realty Inc.
24 Acorn Trail
St. Thomas, Ontario
Located in the desirable Harvest Run and Orchard Park community, 24 Acorn Trail offers a scenic escape with direct access to Orchard Park walking trail that connects to Lake Margaret, Pinafore Park, and downtown St. Thomas. A mere five-minute walk away is a brand new park and playground on Empire Parkway. This five-year-old Hayhoe Home impresses with landscaped gardens and an interlocking stone walkway leading to a covered front porch. Inside, you'll find cathedral ceilings in the living room and eight-foot ceilings throughout, along with a main floor laundry/mudroom off the garage that introduces a stunning kitchen equipped with quartz countertops, updated stainless steel appliances, a modern backsplash, and a large walk-in pantry. The kitchen also features an island with plenty of room for stools, ideal for casual dining or extra seating. High-end faucets and custom cabinetry by GCW enhance the kitchen, vanities, laundry room, and bar. Off the kitchen, a two-tiered deck with a gazebo awaits in the fully fenced backyard, ideal for entertaining. The primary bedroom features a large walk-in closet and an ensuite with a glass shower. The fully finished lower level boasts premium flooring, GCW vanities, a glass shower with slate flooring, and a custom bar with GCW cabinets, alongside a third bedroom with large upgraded windows. This bungalow is perfect for retirees, first-time home buyers, and young professionals. Don't miss the chance to visit this exquisite property in St. Thomas. (id:49269)
Exp Realty
430 Richmond Street
London, Ontario
Location! Location! Downtown London Ontario across Carling Street, walking distance to Fanshawe College Campus. Close to several amenities, Covenant Garden Market, Richmond Row, and Budweiser Gardens. Bright and Spacious 1000sq ft, open concept large Bachelor Suite. Completely redone with new kitchen, granite, vinyl laminate, tile in washroom, 3 piece bath, electric fireplace, a/c, security access entry and coin laundry in building. (id:49269)
Streetcity Realty Inc.
1 Erie Avenue
London, Ontario
Discover this legal duplex nestled on a serene dead-end street in London, Ontario's vibrant\r\nheart. Just minutes from the sought-after Wortley Village and with easy public transit to\r\nDowntown, this property promises convenience and charm. Ideal for investors or savvy\r\nhomeowners, it offers the flexibility of income generation or house-hacking by living in one\r\nunit and renting out the other. The main floor boasts a spacious two-bedroom unit with a\r\nmodern kitchen renovated in 2014, private parking, and basement laundry. Updates include\r\nwindows (2011), roof (2009), and vinyl flooring (2014). Upstairs features another\r\ntwo-bedroom unit with a full kitchen, 4-piece bath, and a relaxing outdoor balcony. With its\r\nvacant status, this duplex is move-in ready, allowing you to set your rents and capitalize on\r\nits potential. Don't miss this opportunity to own a versatile property with endless\r\npossibilities! (id:49269)
Exp Realty
42 Middlemiss Avenue
Southwest Middlesex, Ontario
Discover the ideal property for your dream home on this spacious 0.5-acre corner lot, graced with mature trees that offer natural beauty and privacy. Enjoy the luxury of fibre-optic connectivity, readily available for hookup, and the convenience of Hydro services right at the lot line. Explore your architectural ambitions with the freedom to include a secondary dwelling, home-based business, private garage, or even a swimming pool, thanks to versatile zoning options. Further enhancing its appeal, soil tests confirm the land is well-suited for an economical, basic septic system. Don't miss the chance to turn this one-of-a-kind lot into your own personal sanctuary. Seller willing to do a VTB (Vendor Take Back) It is also referred to as a seller take-back mortgage on the property. Obtaining a building permit and septic approval should be relatively quick based of plans the Seller can provide upon request. NO BANK NEEDED. Seller is willing to finance the purchase up to 80% at 4% (VTB). Timeline is negotiable. The seller is extremely knowledgeable in building on lots like this in this area and is available to add his guidance and advice for anyone looking to build their next dream home. (id:49269)
Exp Realty
206 Main Street
North Middlesex, Ontario
LOCATION! LOCATION! Centrally located in the downtown core of Parkhill Ontario. Main floor commercial area is an elegant venetian themed salon/spa. Second floor is a 3 bedroom, 2 bathroom residential space with living room, kitchen and balcony. Seperate entrance to second floor residential unit(s). Second floor can be easily converted into 2 seperate units and generate rent. Property is just over 1/2 acre with ample parking that can be leased out for extra income. This one last long! (id:49269)
Streetcity Realty Inc.
19 Riverview Road
Ingersoll, Ontario
Welcome to your perfect family home! Located in a serene neighborhood, this property is ideal for families or those seeking ample space for entertaining. Let's explore what this home has to offer: The heart of the home, featuring a open concept design that seamlessly connects the kitchen with the living spaces. Enjoy meals with family and friends in the dedicated dining area, offering plenty of space for gatherings and celebrations. The lower level boasts a walkout basement, providing easy access to the outdoors and flooding the space with natural light. This versatile area offers endless possibilities, whether you choose to use it as a recreational space, home office, or even as an in-law suite. The backyard is the perfect space for outdoor entertainment and relaxation with a multi-level deck and lots of trees for shade. The roof is a steel shingle roof providing lots of protection for years to come. The garage has an additional 30 amp panel installed and new insulation was recently done in the attic. Convenient access to amenities, schools, parks, and transportation. Don't miss out on the opportunity to make this property your new home! Schedule a viewing today! (id:49269)
Pc275 Realty Inc.
11 Rosslinn Road
Cambridge, Ontario
Dreaming of living in luxury? Look no further than 11 Rosslinn Road. This beautifully maintained detached home, located on a huge lot, is sure to be a showstopper! Located in the highly sought after West Galt neighbourhood, with top rated schools, beautiful parks & trails along the Grand River & minutes to downtown Galt with great local shops, dining & the gorgeous Cambridge Mill. Plus easy access to the 401 & Blair road that leads to Conestoga College, perfect for all commuters. As you walk through the front door you will be in awe by the grand entrance & spiral staircase. The stunning formal living room & dining room both have hardwood floors, glass french doors & large picturesque windows allowing for an abundance of natural light. The spacious kitchen features integrated appliances with matching custom panels, plenty of cabinet space, a stand-out hood range, & matching bar. Plus access to the sunroom, which feels like you are vacationing in Italy, providing the perfect place to relax with your morning coffee. The family room has hardwood flooring &a natural gas fireplace for those cozy winter nights. The main floor is complete with a large laundry room, two2pc powder rooms & access to the double car garage. Upstairs you will find 3 spacious bedrooms & the main5pc bathroom, plus the large primary suite with a walk-in closet & a gorgeous 4pc ensuite that features marble tile, a luxurious bathtub & stand-in shower. The fully finished WALKOUT basement is the entertainer's dream with a bar area, pool table, & projector set up, perfect to watch the game or have a family movie night! The basement also features pot lights throughout, a 3pc bathroom, a bonus room & doors that lead to your fully fenced in private backyard & hot tub. The spacious backyard showcases a large lot with landscaping rocks, a stone patio & deck. The double car driveway allows parking for 4 cars & an additional 2 in the garage. This could be your dream home! Call today for a private tour. (id:49269)
Flux Realty
2388 Stone Glen Crescent
Oakville, Ontario
Absolute ShowStopper! Resort style living in this TurnKey beauty! Welcome to 2388 Stone Glen Crescent, in North Oakvilles Westmount community. The LARGEST LOT IN THE AREA, Done Top to Bottom, Inside&Out! The Expansive Gardens and Flagstone accented Drive/Walkways invite you thru the Covered porch. Step into Rich hardwood flooring, LED pot lighting, 8 inch Baseboards with Quality Trim details-Abundant Natural light with large windows and 9 foot ceilings. Ideal open plan with Separate Dining room-Coffered ceilings and ample space for Family entertaining. Gourmet kitchen features newer Porcelain tile floors, Stainless appliances, granite counters/Island, Marble backsplash and garden door walk out to your private Patio Oasis! All open to the living room with Stone Feature wall and Gas fireplace with Stainless steel surround. Attached Double garage features a new Insulated 'Garaga' door and built in 'Husky' cabinets&lighting with inside access through main floor laundry-lots of cabinets, sink and Slate backsplash. Convenient powder room with high end fixtures and textured feature wall-sure to impress! 4 Bedrooms upstairs, all Hardwood floors, the Primary boasts and big Walk in Closet and Spa like 5 piece ensuite bath with double sinks, Quartz counters, Heated porcelain tile floors&heated towel bar-Relax and Enjoy! Custom California Closets and thoughtful conveniences built in! Resort life style continues into the lower level with fresh premium carpet + more LED pot lighting in the open Rec Room, 4th bathroom and loads of storage room! This Huge yard boasts well planned professional landscaping, Red Maples, weeping Nootkas, Lilacs, Hydrangeas, Armour Stone, Remote control LED lighting&sprinklers, 20'X20' Flagstone Patio/Pergola plus another 16'x28' lower patio, built in 36"" DCS (Fisher&Paykel) Grill, side burner, stainless drawers&Bar Fridge with Granite counters and custom remote LED lighting all SMART! Walk to Top Rated Schools and most amenities with a walkscore of 76 **** EXTRAS **** DCS Gas Grill, side burner, wine fridge built in on Flagstone Patio (id:49269)
Royal LePage Real Estate Services Ltd.
2d-10 - 7215 Goreway Drive
Mississauga, Ontario
LOCATION!!! A vibrant and well-established hair salon, perfectly poised for a new owner to step in and continue its legacy of excellence. Located in a busy area of Westwood Mall with high foot traffic, this salon boasts a loyal clientele and a reputation for exceptional service. The inviting interior features modern decor and state-of-the-art equipment, creating a welcoming atmosphere for clients and stylists alike. With a talented team of experienced professionals, the salon offers a full range of services, including cutting, styling, coloring, and treatments. Great turnkey opportunity for a savvy entrepreneur to take the helm and capitalize on the salon's solid foundation. (id:49269)
Royal LePage Platinum Realty
1846 Dundas Street E
Mississauga, Ontario
Fantastic exposure corner store on Dundas and Wharton, A great Business opportunity, Electrical supply business with list of clientele, store offers all electrical supplies for contractors, as well as wide variety of lighting and Chrystal chandeliers. this store is over 3000 total square footage including basement. owner pays $ 5,500.00 gross rent which includes (TMI) side entrance, Seller is flexible regarding the stock, (id:49269)
Right At Home Realty Brokerage


