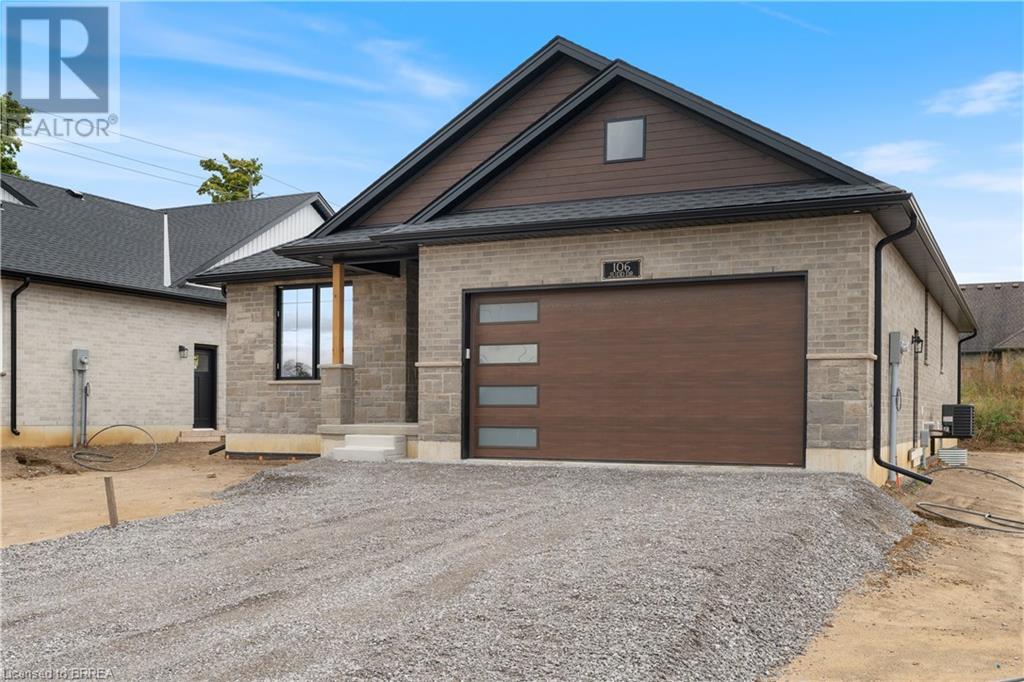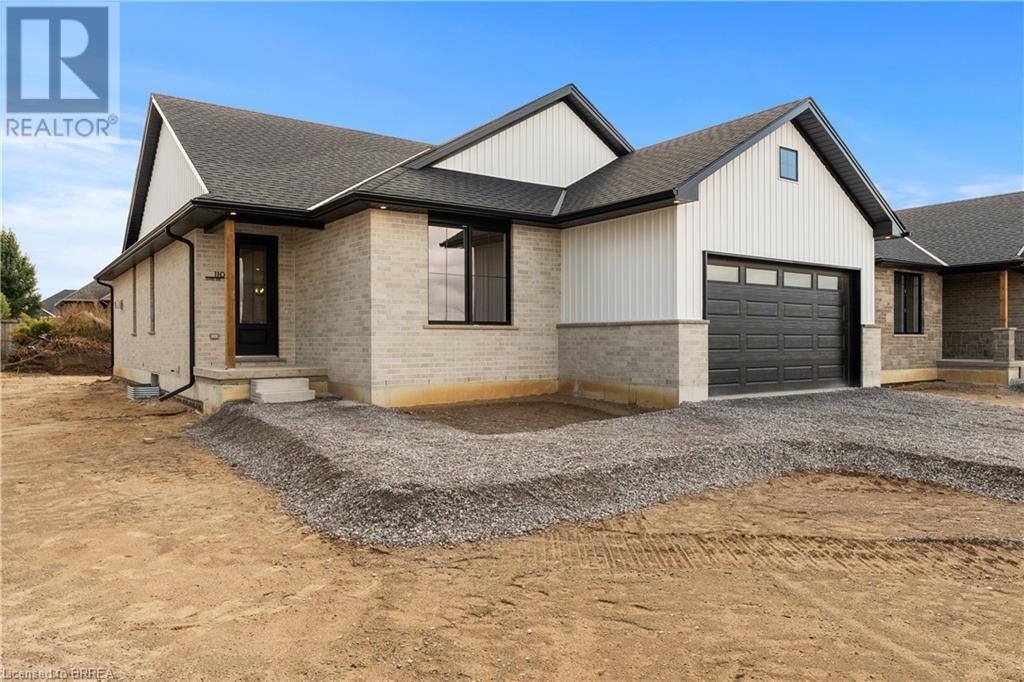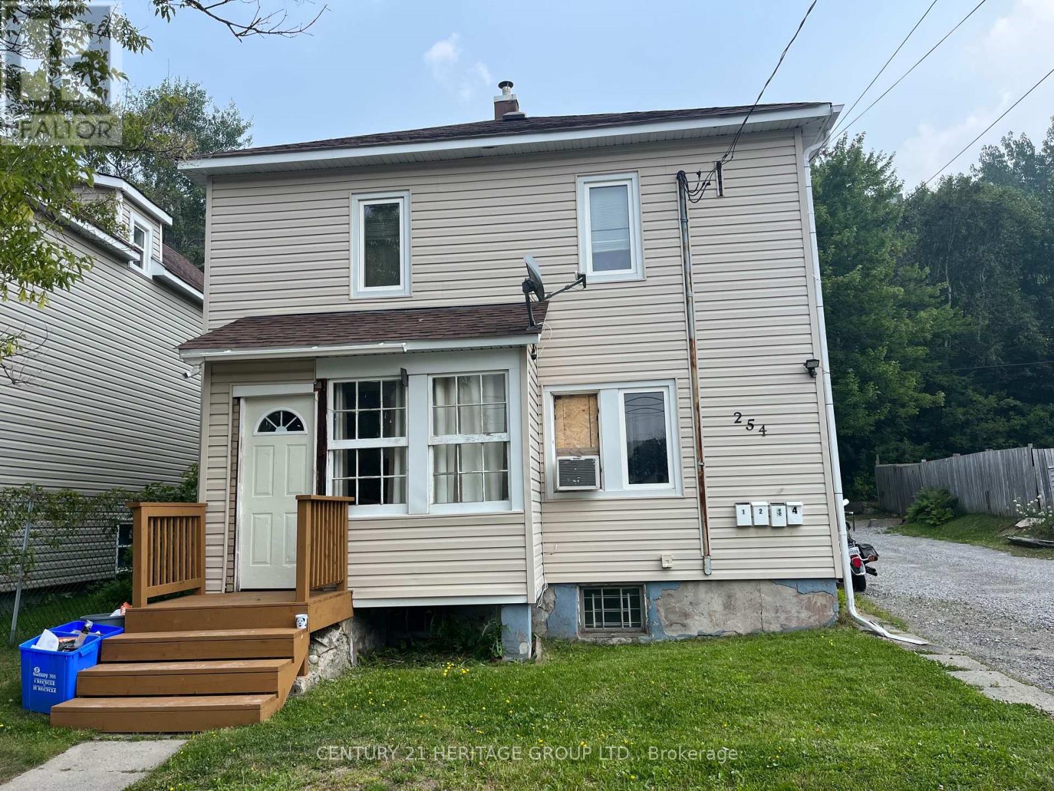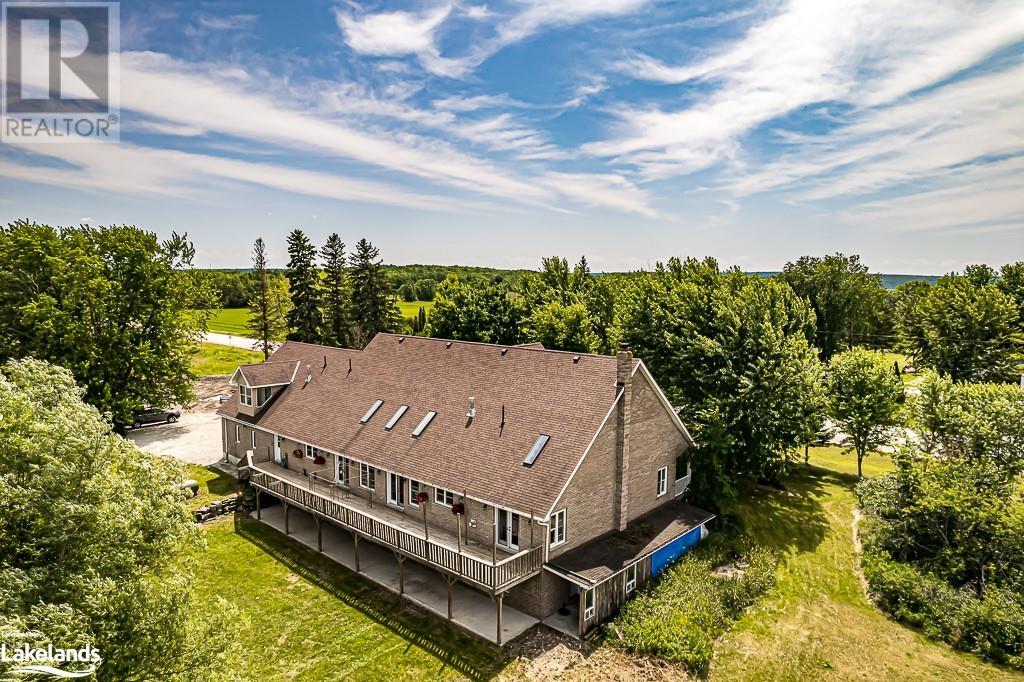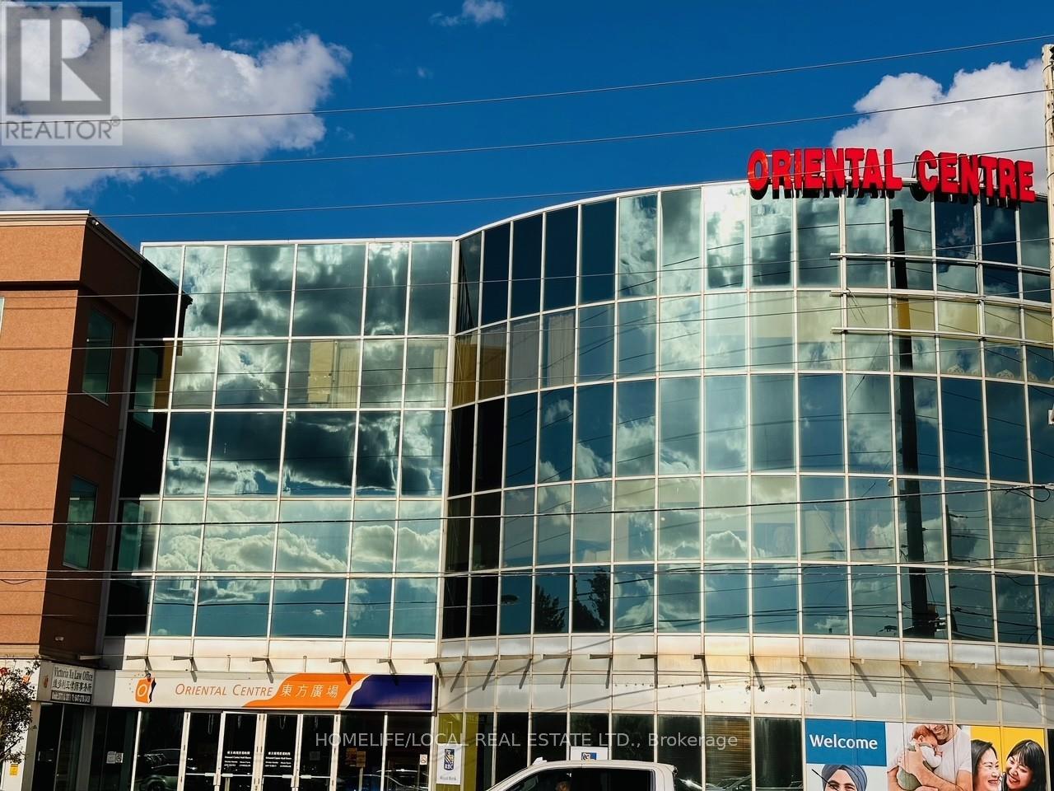107 Judd Drive
Simcoe, Ontario
The Dover Model - 1720 sq ft. See https://vanel.ca/ireland-heights/ for more detail on the model options, lots available, and pricing (The Bay, Rowan, Dover, Ryerse, Williams). There are 5 model options to choose from ranging in 1581- 1859 sq. ft. All prices INCLUDE HST Standard Features include.; lots fully sodded, Driveways to be asphalted, 9' high ceilings on main floor, Engineered hardwood floors and ceramic floors, All Counter tops to be quartz, kitchen island, ceramic backsplash. Main floor laundry room, covered porch, central air, garage door opener, roughed in bath in basement, exterior pot lights, double car garages. Purchasers may choose colours for kitchen cupboards, bathroom vanity and countertop flooring, from builders samples. Don't miss out on your chance to purchase one of these beautiful homes! You will not be disappointed! Finished lower level is not included in this price. * Model homes available to view 110 & 106 Judd Drive. To be built similar but not exact to Model Home.* (id:49269)
Royal LePage Action Realty
111 Judd Drive
Simcoe, Ontario
The Bay Model - 1581 sq ft. See https://vanel.ca/ireland-heights/ for more detail on the model options, lots available, and pricing (The Bay, Rowan, Dover, Ryerse, Williams). There are 5 model options to choose from ranging in 1581- 1859 sq. ft. All prices INCLUDE HST Standard Features include.; lots fully sodded, Driveways to be asphalted, 9' high ceilings on main floor, Engineered hardwood floors and ceramic floors, All Counter tops to be quartz, kitchen island, ceramic backsplash. Main floor laundry room, covered porch, central air, garage door opener, roughed in bath in basement, exterior pot lights, double car garages. Purchasers may choose colours for kitchen cupboards, bathroom vanity and countertop flooring, from builders samples. Don't miss out on your chance to purchase one of these beautiful homes! You will not be disappointed! Finished lower level is not included in this price. * Model homes available to view 110 & 106 Judd Drive. To be built similar but not exact to Model Home.* (id:49269)
Royal LePage Action Realty
145 Parkside Drive
Brantford, Ontario
* MODEL HOME OVER 3000 sq ft FINSIHED LIVING SPACE - IMMEDIATE POSSESION * Experience the height of luxury and elegance with this custom built bungalow home by award winning builder. Schuit Homes will provide you with a quality built and backed home with architecturally impressive exteriors and luxury interiors that will astound. Step inside and be blown away by the attention to detail and craftsmanship that has gone into this home. Additional features include 10 ft ceilings a beautiful gas fireplace, quartz countertops, covered rear porch and sodded lots. Every unique detail of this home has been thoughtfully crafted by the expert team at Schuit Homes. Finished basement with rec room, 4pc bath, den & office completes the lower level for additional living space. Situated in a prime location, close to the trails, parks, and bordering the river, this home offers the perfect balance of urban convenience and natural beauty. Check out the website for more information about this home and the 8 more lots available for custom building. Don't miss this opportunity to own a piece of luxury in a prime location. Book your viewing today - one of Brantford last prime locations! (id:49269)
Royal LePage Action Realty
16 St Ladislaus Street
Courtland, Ontario
This stunning home blends modern design with the best of country living, boasting a striking exterior of white stone and board & batten siding with rich wood accents. The thoughtfully landscaped gardens features large retaining stones and a welcoming covered porch, creating an impressive curb appeal. The double garage offers a convenient pass-through single garage door to the rear yard, complete with a concrete walkway to the back patio—perfect for storing large equipment or recreational toys. Step inside to discover light, airy flooring that flows throughout the open-concept layout. The spacious family room, anchored by a beautiful fireplace and raised ceiling, is flooded with natural light from a wall of windows overlooking the backyard. The kitchen shines, showcasing gleaming white cabinetry and backsplash, quartz countertops, and a large dark island with seating. The expansive walk-in pantry with a counter and window adds both style and functionality. Adjacent to the kitchen, the dining area features a tray ceiling that extends into the kitchen, modern lighting fixtures, and extra-large sliding door walk-out access to the covered back porch, perfect for indoor-outdoor living. The primary suite offers a luxurious 5pc ensuite complete with a standalone shower and soaker tub for ultimate relaxation. Two additional bedrooms and an office provide ample space for family, guest and a home business. A 4pc bathroom and main floor laundry complete the main level to perfection. The unfinished basement offers endless possibilities for customization with ample windows and open space to create the perfect rec room or lower level of your dreams. Outside, enjoy the large covered porch, outfitted with pot lighting and ceiling fan, providing a peaceful retreat to unwind. (id:49269)
The Agency
46 Division Street
Hamilton (Homeside), Ontario
Welcome To 46 Division St! This Home Has Been Renovated From Top To Bottom To Give You A New Home Feel. Brand New Laminate Floors, Kitchen, Bathrooms, Windows(Front & Rear Of Home) Siding And The List Goes On. Open Concept Living Area That Leads Into A Modern Kitchen W/Island. 2 Spacious Bedrooms W/ Access To Ensuite. This Home Is A Must See To Be Appreciated! Perfect For First Time Home Buyers, Young Professionals And Or Investors. Conveniently Located Near Shops, Restaurants, Hwy's & More. **** EXTRAS **** Stainless Steel Fridge, Stove, Over The Range Exhaust Fan, B/I Dishwasher. White Stacked Front Load Washer/Dryer. All Electrical Light Fixtures & Window Coverings. (id:49269)
Century 21 Leading Edge Realty Inc.
254 Mountain Street
Greater Sudbury (Remote Area), Ontario
Cash Flowing, Full Rented, 4 Unit- Detached Building, Maintenance Free, R2-3 Zoning. Each unit with separate entrances/door, Loads of parking and room for a garage at the rear. Gas forced Air Heat, Upgraded electrical, New Roof (2016), Front Deck and common area/foyer. Gross Rent $3100 with 3 long term tenants, Potential Rent $45k. 30 Hr Notice required for viewings, Weekend viewings after 10:00am. Deposit Min. $7k. Turn Key Property, all 1 Bedrm Units, Market rent $1k+ per month ($3800/mth), Seller willing to hold VTB Current Cap Rate over 6%, Fully unfurnished large basement available pot. Rental. **** EXTRAS **** 30 Hr Notice for Showings- Tenants, Only after 10:00am (id:49269)
Century 21 Heritage Group Ltd.
803 - 246 Lester Street
Waterloo, Ontario
Located near the University of Waterloo and Wilfrid Laurier University, this two bedrooms two baths unit features approximately 9-foot ceilings and an open-concept kitchen. The unit includes a spacious south-facing balcony with abundant sunlight. The European-style kitchen is equipped with stainless steel appliances, including a fridge, stove, dishwasher, range hood, microwave, washer, and dryer. Current lease until Dec. 31, 2024, vacant possession Jan. 2nd, 2025. (id:49269)
Homelife Landmark Realty Inc.
2059 Upper Big Chute Road
Coldwater, Ontario
NEARLY 55 BEAUTIFUL ACRES! RARE OPPORTUNITY TO OWN JUST UNDER 55 ACRES (54.49) ON A YEAR-ROUND MUNICIPALLY MAINTAINED ROAD SITUATED BETWEEN BEAR CREEK AND THE NORTH RIVER. GREATCOMBINATION OF PRIVACY AND NATURE WITH APPROX 36 ACRES OF ACTIVE FARM LAND AND APPROX 17 ACRES OF TREED LAND! PROPERTY BOASTS A LARGE ATTACHED GARAGE, LARGE FRONT PORCH & REAR DECK,4000+ SQUARE FEET OF LIVING AREA, SPACIOUS PRIMARY BEDROOM W/ENSUITE & WALK-IN CLOSETW/UPPER STORAGE, PANTRY, ATTACHED GREEN HOUSE, HIGH CEILINGS WITH AMPLE OPEN SPACE & WALK-OUT BASEMENT WITH IN-FLOOR HEATING ROUGHED IN & ATTACHED FIREWOOD STORAGE AREA. IN-LAWSUITE CAPABILITY IN BOTH THE BASEMENT AND UPPER FLOOR INCLUDING ROUGH-INS FOR WASHROOMS.TWO LARGE COLD ROOMS AND A BASEMENT THAT CAN BE FINISHED TO SUIT. 3 SEPARATE STORAGEBUILDINGS & 3 SEPARATE ENTRANCES TO THE ACTIVELY FARMED FIELD. 200 AMP PANEL AND MANUAL GENERATOR PANEL. WITHIN CLOSE PROXIMITY TO GREAT DINING EXPERIENCES, MULTIPLE SKI HILLS, GOLF COURSES, MARINAS, GEORGIAN BAY, TRANS-CANADA TRAIL, EQUESTRIAN FACILITIES (OR CREATE YOUROWN HERE!), SNOWMOBILE & ATV TRAILS WHILE ONLY 10 MINUTES TO HWY 400, 30 MINUTES TO BARRIE,20 MINUTES TO MIDLAND OR ORILLIA AND 5 MINUTES TO DOWNTOWN COLDWATER AMENITIES. CALL TO SCHEDULE YOUR PRIVATE TOUR TODAY! (id:49269)
Bob Bush Realty Inc.
5a - 24 Ronson Drive
Toronto (West Humber-Clairville), Ontario
Take advantage of this amazing opportunity : The seller has decided that, due to the surge in sales this month and reduced inventory, the asking price will be flexible and contingent upon the inventory available at the time of the accepted offer. Currently, the price has been adjusted. NAKED FURNITURE AND LIGHTING has been a symbol of reliability and excellence, providing discerning customers with high-quality solid wood furniture at affordable prices since 1962. Renowned as one of Canada's top destinations for unpainted furniture, our commitment to exceptional quality is evident in every aspect of our business. Our extensive showroom, covering over 10,000 square feet, proudly displays a wide range of solid wood furniture in both unfinished and finished styles.For those aspiring to enter the furniture industry, a prime opportunity awaits. We offer a compelling proposal from a motivated seller, presenting a turnkey business complete with all inventory. This is a unique chance to join a profitable market with a rich legacy and stellar reputation. The asking price is adaptable, based on the inventory available at the time of the offer, ensuring a fair and balanced deal.Seize this opportunity to join NAKED FURNITURE AND LIGHTING, where quality and affordability come together in perfect harmony. Begin your journey to success with us and experience the lasting legacy of craftsmanship and customer satisfaction. **** EXTRAS **** One of the city's largest destinations for solid wood furniture. With diverse choices and customizable finishing options tailored for Canadian designers, seize the chance to own Toronto's most distinctive solid wood furniture store. (id:49269)
Ipro Realty Ltd.
1448-1 West Oxbow Lake Road
Huntsville, Ontario
Remarkable 2.5 acres lakefront property on pristine Oxbow lake. Arguably one of the best quality lakefront lot to be found. Gently sloping , fully treed lot with mature trees. Second to none 400 feet wide sugar white sand beach shoreline assures absolute perfect privacy. Postcard perfect sunny South /East exposure. All this is within 20 minutes drive to the town of Huntsville and all the local amenities. If your desire is to own the highest quality lakefron lot money can buy, look no furhter. (id:49269)
RE/MAX Professionals North
279-281 - 7163 Yonge Street
Markham (Grandview), Ontario
Prime Location Near Steeles & Yonge (Future Subway Station Expansion). High Traffic Corner Unit On 2nd Level With East View Of Courtyard. Right Next To Stairway & Cross-Walk Bridge To Retail Mall And Residential Condo. Multi-Use Complex And Unit Ideal For Retail, Professional Health & Office Uses. Transit Accessible To Ytr & Ttc. Close To Highways 7/407/404. Ample Underground Parking. (id:49269)
Red House Realty
101 - 4438 Sheppard Avenue E
Toronto (Agincourt South-Malvern West), Ontario
This 6,805 sq ft retail condo unit on the main floor is available for sale and offers a hassle-free investment opportunity with a reliable tenant in place. The tenant covers Net rent and T.M.I. expenses. Situated at the intersection of Brimley Rd and Sheppard Ave. E., this property is a rare find with 10% outstanding cap rates. Invest in this property and begin earning immediately, enjoying a strong return on your investment. Additionally, there is ample underground and surface parking available. **** EXTRAS **** Do not go direct. PIN NUMBERS: Suite1-2 126440002, Other1 - 1126440001, Other1 - 59126440059 (id:49269)
Homelife/local Real Estate Ltd.

