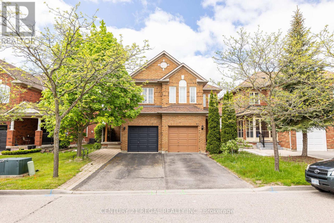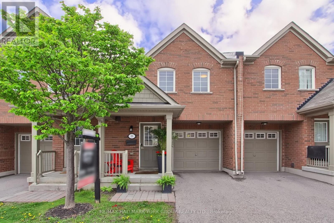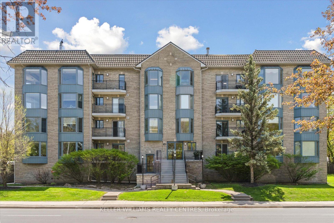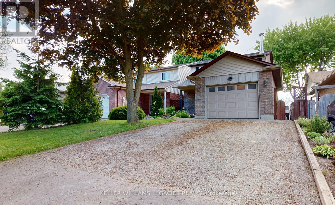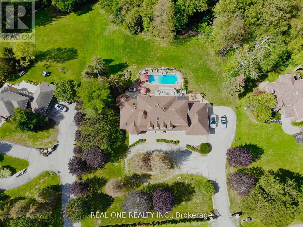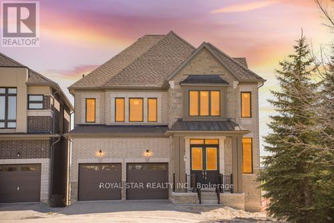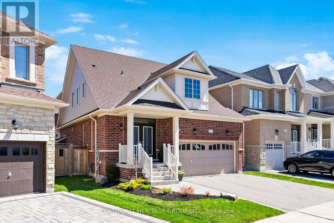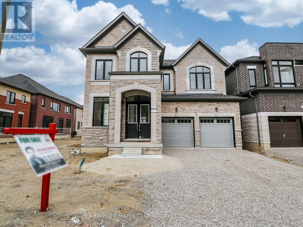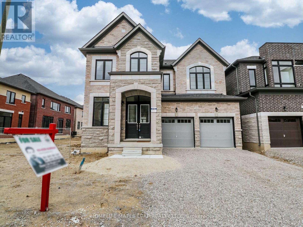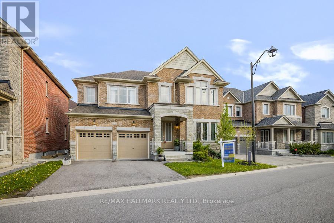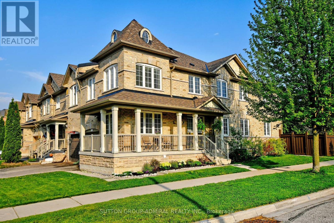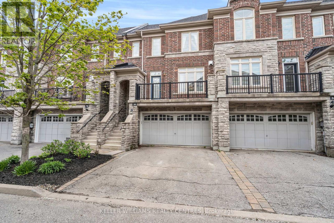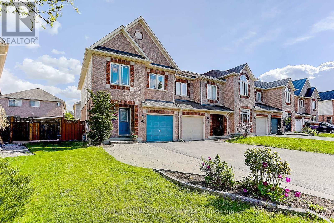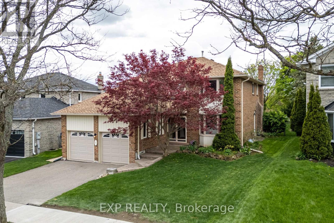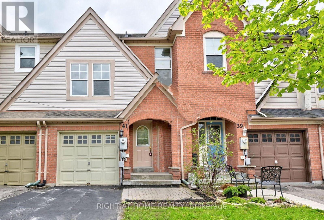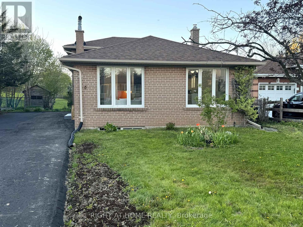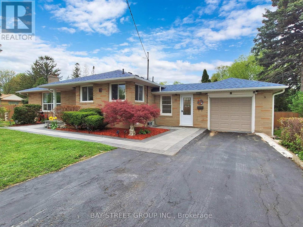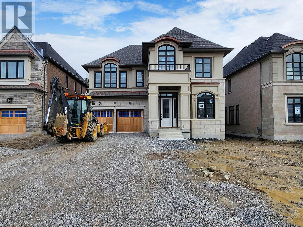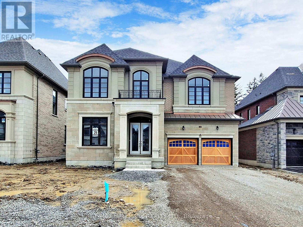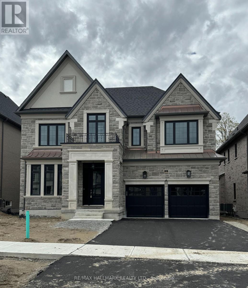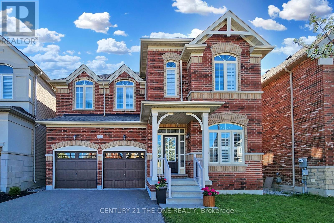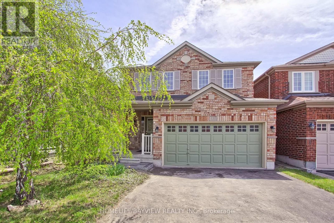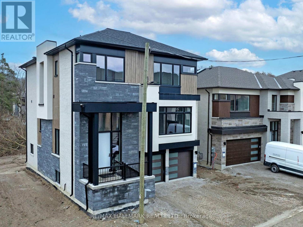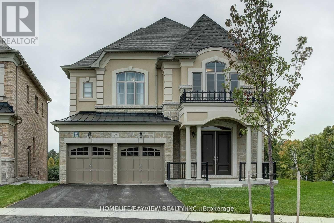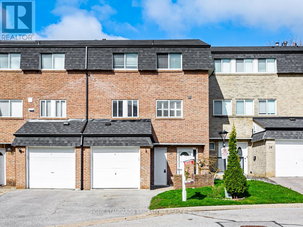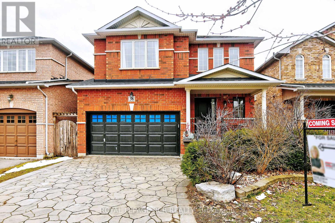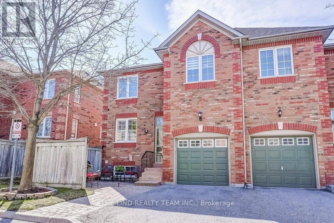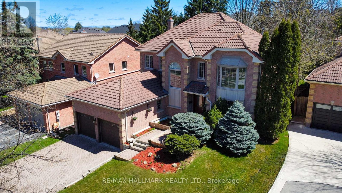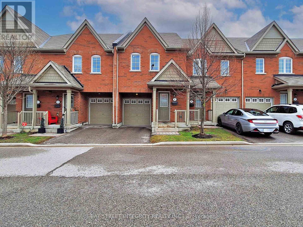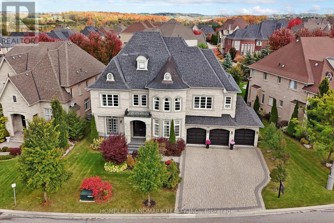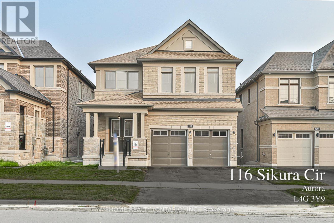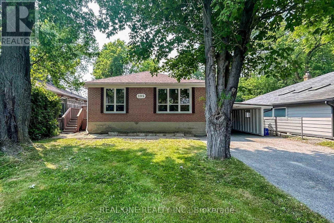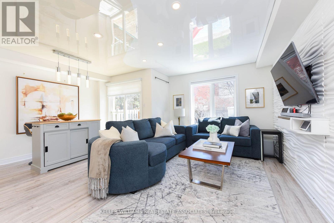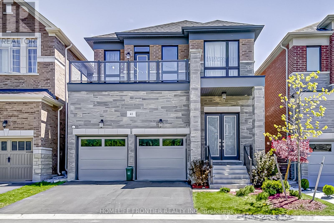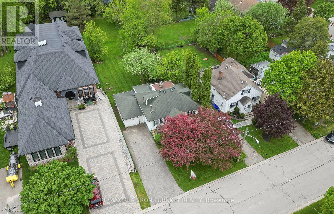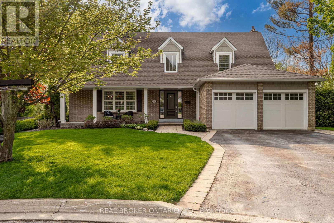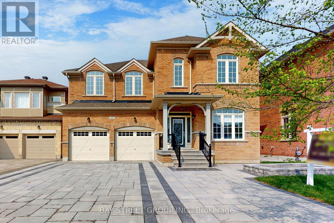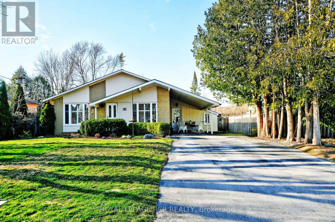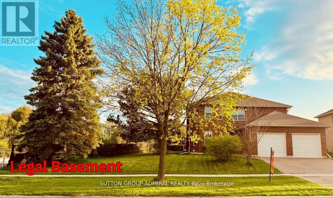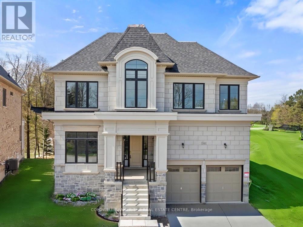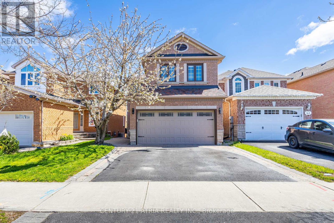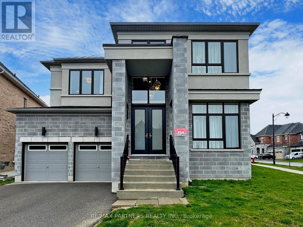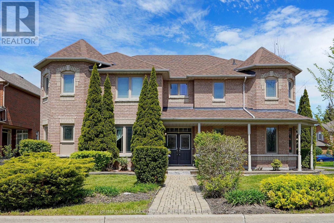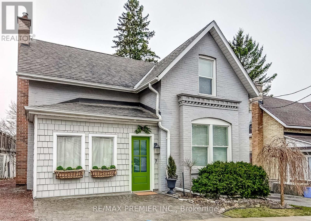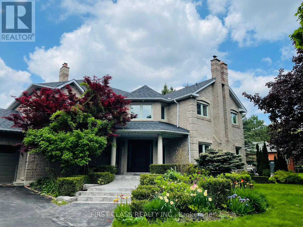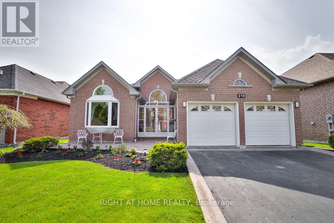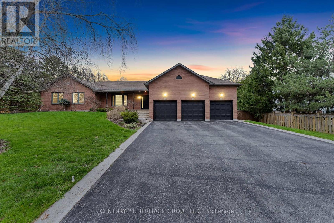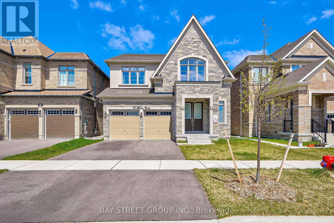80 Snedden Avenue
Aurora, Ontario
Beautifully Updated Semi-Detach In Most Sought After Bayview Wellington Location. Spacious & Functional Layout. Fenced Backyard With Good Size Deck. Breakfast Area With Walkout To Yard. Family Room With Cathedral Ceiling & Gas Fire Place. Spacious Master With 4Pc Ensuite & W/I Closet. Finished Basement With In-law / income Potential. Newer Roof ( 2017 ). walk To Multi shopping Plazas, School, Trails, Public Transit, Parks And Much More. Gazebo With Hard Top. Freshly Painted. New High Efficiency Lenox Furnace ( Nov. 2023 ). **** EXTRAS **** Buyer And Buyer Agent To Verify All Taxes And Measurements. Seller/Listing Brokerage/ Listing Agent Don't Warrant The Retrofit Status Of The Basement. (id:49269)
Century 21 Regal Realty Inc.
19 Winn Place
Aurora, Ontario
Exceptional Townhome in Highly Sought After Location of Bayview Northeast! Spacious 1897Sq.Ft.""The Sage"" Model Including Finished Basement, Open Concept Main Floor, Updated Kitchen w/Subway Tile Backsplash-Granite Countertops-Large Wall Pantry-Pullout Shelving-Integrated Trash & Recycling Station, New Quality Vinyl Flooring Throughout (excl.bedrs), Stained Stairway Railings w/Metal Pickets, Newly Renovated Bathrooms w/New Tiling-Walk in Glass Enclosure, New Potlights Throughout Main Level & Upper Hallway, Professional Organizers in Every Bedroom's Closets & Front Hall Closet, Master Bedroom w/ 2 Closets, New Window Coverings Throughout, Updated Light Fixtures Throughout, Excellent Location Close To Many Restaurants-Numerous Grocery Stores-Parks w/Trails-Schools etc. **** EXTRAS **** New Range, Fridge, OTR Microwave, B/I Dishwasher, Washer, Dryer, EV Charger, New Tankless WaterHeater(Owned,Not Rented), All Window Coverings, All Light Fixtures! (id:49269)
RE/MAX Hallmark York Group Realty Ltd.
313 - 85 Wellington Street W
Aurora, Ontario
Welcome to your cozy sanctuary! Nestled in a serene low-rise condo, this charming 1-bedroom is tailor-made for those seeking simplicity and comfort. Whether you're a seasoned senior looking for a peaceful retreat or a young single embarking on your first homeownership journey, this offers the ideal blend of convenience and tranquility. CORNER SUITE Spacious Floor Plan totals 920 Sq Ft with Natural light flooding through 3 picturesque BAY windows, illuminating the space and creating an inviting atmosphere. Say goodbye to tedious & expensive upkeep, the condo association takes care of exterior maintenance, landscaping, and snow removal. Bdrm Bay Window New, Live Rm + Dine Rm Bays to be completed this summer. Hot Water Tank Owned, Heat/Hydro/Taxes/Maintenance MONTHLY under $900. Affordable, Comfortable Easy Living, 10 Min walk to Yonge St Restaurants, Library, Community Centre. Don't miss the opportunity to choose this as your new home! (id:49269)
Keller Williams Realty Centres
160 Spruce Street
Aurora, Ontario
Welcome to this exquisitely renovated home in the highly sought-after area of Aurora Village. Nestled against a park and ravine, the backyard offers a serene oasis right in the heart of the city. List of renos include : Engineered Hardwood throughout, chefs kitchen, black stainless kitchen appliances, oak stairs, roof, updated ensuite bathroom, front door, furnace and heat pump, tankless water heater, shutters, gas fireplace, Magic patio doors, smooth ceilings on main floor, and most windows replaced. Absolutely nothing to do except move in and start entertaining your family and friends! Close to everything including shopping, dining, schools, transit, and much more. ** This is a linked property.** (id:49269)
Keller Williams Legacies Realty
12 Jarvis Avenue
Aurora, Ontario
Experience unparalleled elegance, timeless class, and a harmonious blend of luxury and understated living in this extraordinary masterpiece! Behold a truly spectacular property nestled on a serene 2.2 acre ravine lot, offering picturesque privacy w/ Aurora's most exclusive estate enclave. Metal gate, , circular driveway w/ oval centre garden,5 + 1 br, 6 bath, 3 garage, 4 skylights, 2 fireplace, 9 ft ceilings-main & lower level, 10 ft ceiling in sunken family room, hardwood fls, emerald cedar fence, pool & large multi-level deck, post lights, Don't let this rare opportunity slip away. Seize the chance to own this magnificent oasis, where refined luxury & tranquility harmoniously converge. **** EXTRAS **** Very rare to find land over 2 AC in Aurora, Walk out basement, Ravine, Gate... Truly spectacular ! (id:49269)
Real One Realty Inc.
72 Weslock Crescent
Aurora, Ontario
Brand New Built Never Lived In! Luxury Living Residence with Spectacular Golf Course Views From Main & Second Floor. Custom Gourmet Kitchen Culinary Masterpiece W/ a Central Island, Extended Upper Cabinets, & Quartz Countertops. Grand Open Concept Floorplan, Family Room w/ Fireplace & Large Windows Great For Hosting & Entertaining. Spa like Bathroom plus Separate Study Room. 10ft Ceilings on Main, 9ft Ceiling on Second Floor & Basement. A Walkup Separate Entrance, Don't Miss The Opportunity To Own This Immaculately Designed Executive Home!! (id:49269)
Royal Star Realty Inc.
70 Peter Miller Street
Aurora, Ontario
Turnkey, 2-storey bungaloft located in one of the best neighbourhoods of Aurora. Built in 2015, this home is completely renovated on all levels, offering plenty of natural light with over-sized windows and primary east and west facing exposures. 9' ceiling height throughout main level with open concept designer kitchen & living room area, with gas fireplace and walk-out to back deck make this perfect for entertaining. Oversized primary bedroom retreat on main floor complete with walk-in closet and 6-piece ensuite bath. The 2nd level includes floor to ceiling built-in media cabinets in mezzanine area, pot lights, 4-piece bath, and large 2nd & 3rd bedrooms. Professionally renovated lower level (2020) with 4th bedroom, 4-piece bath, pot lights throughout, floor to ceiling built-in media cabinets, and plenty of storage space. Dedicated main floor laundry room area with walk-in/out to double car garage with EV charger. Move in and enjoy, this is the perfect property you have been waiting for! **** EXTRAS **** Walking distance to top rated schools including Rick Hansen PS, Catholic schools, private and public, including the new 2024 Whispering Pines Public School (Hartwell & William Graham). (id:49269)
Century 21 Heritage Group Ltd.
116 Weslock Crescent
Aurora, Ontario
Beautiful 2900 Sq. Ft. Luxury Home In Aurora Trails. Wonderful View Of The Magna Golf Club Across The Street. . Walking Distance To A Commercial Shopping Plaza.. 5Mins From 404 Hwy Intersection. The House Has 150K Upgrades Which Includes 10Ft Upper Portion Ceiling And 9 Ft Basement Ceilings. Walkup Basement. All 6 Stainless Steel Appliances Included. Great Opportunity For Families Executive Location , Great Opportunity For Families Who Are Looking For A Brand New Home In The Neighborhood Of Markham/Richmond Hill Or Vaughan Who Want To Be Close To The Golf Courses And Serene Environment. 20 Min Drive From Richmond Hill/Markham. 25 Min Drive From Vaughan. Library on the ground floor can be used as 5th Bedroom. Saperate legal entrance for Basement, built as upgrade by Builder **** EXTRAS **** 6 Stainless Steel Appliances. 4 Kitchen appliances and Washer & Dryer. All Elf's. Hardwood Floor Through Out the House (id:49269)
Homelife Maple Leaf Realty Ltd.
116 Weslock Crescent
Aurora, Ontario
Beautiful 2900 Sq. Ft. Luxury Home In Aurora Trails. Wonderful View Of The Magna Golf Club Across The Street. . Walking Distance To A Commercial Shopping Plaza.. 5Mins From 404 Hwy Intersection. The House Has 150K Upgrades Which Includes 10Ft Upper Portion Ceiling And 9 Ft Basement Ceilings. Walkup Basement. All 6 Stainless Steel Appliances Included. Great Opportunity For Families Executive Location , Great Opportunity For Families Who Are Looking For A Brand New Home In The Neighborhood Of Markham/Richmond Hill Or Vaughan Who Want To Be Close To The Golf Courses And Serene Environment. 20 Min Drive From Richmond Hill/Markham. 25 Min Drive From Vaughan. Library on the ground floor can be used as 5th Bedroom **** EXTRAS **** 6 Stainless Steel Appliances. 4 Kitchen appliances and Washer & Dryer. All Elfs. Hardwood Floor Through Out the House (id:49269)
Homelife Maple Leaf Realty Ltd.
Lot 48 - 13 Ken Sinclair Crescent
Aurora, Ontario
Experience the epitome of refined living within this exclusive gated community, where every detail has been meticulously crafted to elevate your lifestyle to new heights. sunlit south-facing residence spanning approximately 3000 square feet within the esteemed confines of an upscale gated community. Nestled amidst a backdrop of prestigious and multi-million dollar estate homes, this property epitomizes luxury living. Boasting over $80,000 in upgrades, meticulous attention to detail throughout. Chef's dream kitchen awaits, adorned with custom cabinets, marble countertops, upgraded stainless steel appliances, a pantry, servery, and seamless access to a deck, ideal for dining and entertaining. Each bathroom has been lavishly appointed with upgraded vanities, tiles, a freestanding tub, and a heated floor in the master unsuited. Bedroom On the Main Floor can be used as an Office. High ceilings on the main floor, coupled with 9- ft' ceilings on the second floor, imbue the interiors with an airy ambiance **** EXTRAS **** Stainless steel appliances comprising a gas stove, range hood, built-in dishwasher, and side-by-side fridge, along with a front-load washer and dryer. All light fixtures are included, ensuring a seamless transition into luxury living. (id:49269)
RE/MAX Hallmark Realty Ltd.
132 Zokol Drive
Aurora, Ontario
Looks And Feels Like A Detached! Fabulous location in prestigious and tranquil Bayview Wellington neighbourhood. Beautiful and Elegant, spacious 3+1 Bedrooms Townhouse aprx 1931 Sq.F ! Very Well Maintained Sun Filled Home, Fabulous Location Nestled In Parks, Trails & Ponds. Bright Kitchen With Breakfast Area And W/O To Extra Wide Fully Fenced Yard. Beautifully Decorated And Landscaped With Driveway Accommodating 2Cars. Excellent Location Close To All Amenities. Freshly Painted. Eat-In Kitchen W Brkfst Bar. Large Master Br W/ W/I Closet&4Pc Ensuite. Finished Bsmt W Access To Garage & Laundry Rm. Lots Of Pot Lights, Napoleon Gas Fireplace. Lrg Cold Rm, Front Porch, Roof(2022) An exceptional opportunity to have nature and convenience altogether! Steps To Schools, Recreation Center, Aurora Shopping Cntr, Golf Club, Supermarkets(T&T/Centra/Longo's, Sobey's). Close To Go Station To Union, Hwy 404/407. (id:49269)
Sutton Group-Admiral Realty Inc.
36 Chapman Court
Aurora, Ontario
NO OFFER PRESENTATION!! Greetings From 36 Chapman Court! This Multigenerational Home Is A Prime Example Of Family Living. Tucked Away In The Private & Executive Community of Aurora Town Manors & Offering An Unbeatable Opportunity. This Perfectly Situated Residence Is All About Smart Design And Functionality, Giving You Plenty Of Room For Your Growing Family. This Home Also Boasts A Desirable Location That Backs Onto Greenspace. Located Close To Parks, Schools, Grocery Stores, And Major Highways, This Three-Story Townhouse Is The Ultimate Suburban Gem. Starting On The Main Floor, You'll Love The High Ceilings & Bright, Airy Feel Of The Open-Concept Family/Living And Dining Area With a Cozy Gas Fireplace. The Kitchen Boasts Beautiful Views Of Greenery And A Walkout Deck, Ideal For Chilling Out Or Firing Up The Grill With Friends And Family. The Kitchen Comes Equipped With Brand New Appliances, So You Can Cook Up A Storm In Style. On The Upper Level, Newly Installed Carpeting Brings You To Three Cozy Bedrooms, Each With Big Windows And Plenty Of Closet Space. The Primary Bedroom Is A Real Treat, With Its Double-Door Entry, Walk-In Closet, And Ensuite Bathroom. Your Own Little Sanctuary. On The Lower Level There's An Open Rec/Family Space, Perfect For Hanging Out With Family Or Hosting Guests. From Here You Have Access To A Cozy Backyard Space.The Basement Is Unfinished, Giving You The Chance To Convert To Another Bedroom, Rec Room or Gym! Double Care Garage! With Tons Of Amenities Nearby, Like Grocery Stores, Shopping Centers, Golf Courses, And Top-Notch Schools, You'll Have Everything You Need Right At Your Fingertips. Nature Lovers And Dog Owners Will Adore Sheppard's Bush, With Its Scenic Walking Trails And Lush Greenery. The Perfect Spot To Unwind And Connect With Nature. Ready To Experience The Charm Of Aurora Living For Yourself? Schedule Your Viewing Today And Discover Suburban Bliss At 36 Chapman Avenue. **** EXTRAS **** POTL Fee $274.14/Month. Includes Water Utility, Grounds Care & Snow Removal Of Common Areas & Visitor Parking. Roof (2023). Brand New Carpets On Second Floor & Freshly Painted. (id:49269)
Keller Williams Realty Centres
67 Bilbrough Street
Aurora, Ontario
Dont miss this RARELY offered Stunning End-Unit Townhome in the heart of prime Aurora, Close to 2000 sq ft of living space, this home offers open concept Main Level with fully renovated family sized kitchen w/Quartz Counters, Stainless Steel appliances & a eat-in breakfast area; high-end Hardwood/Ceramic Tile Floors, Custom Pot lighting throughout, Well Appointed Primary Bedroom w/Walk-In Closet, Ensuite w/Separate Shower/Tub; Nicely Finished Basement w/ Recreation Room/Office; Finished Laundry Room w/extra 2pcs bathroom; Fenced & Landscaped Yard w/Perennial Gardens,Custom Stone, Patio w/Privacy* Lovely Location Just Steps To 404/Go,Shopping center, Restaurants, Banks, Walk/Bike Paths, top-rated Schools!!! Don't miss this rare opportunity to own. **** EXTRAS **** All WinCov&Light Fixtures, Fridge,Stove,D/W(24),Washer/Dryer,fresh painting (2021); Smart home Blind;(21) laundry room(22) Master Bathroom (23) 200V charger in garage(22); Garburator Garage Door Opener, fresh deck, smooth ceiling (main 24) (id:49269)
Skylette Marketing Realty Inc.
9 Fielding Drive
Aurora, Ontario
Welcome to This Beautiful Home in Aurora, Ontario.Situated in a Highly Sought-after, Family-friendly Area this Home Offers a Perfect Blend of Comfort & Convenience.Enjoy the Abundance of Natural Light Which Creates a Warm and Inviting Atmosphere Throughout this Spacious Home.The Private Backyard Invites you to Take a Dip into the Swimming Pool or Simply Unwind and Enjoy the Peaceful Surroundings.Only Steps Away From High-Rated Schools Including IB Program, French Immersion and Special Programs. Enjoy the Unobstructed South Facing Views from the Comfort of your Kitchen or Living Room. Backing into Summit Park and in close proximity to Numerous other Parks And Trails. Great Size Bedrooms & Bathrooms, Amazing Layout with Large Windows And Lots of Natural Light and a Main-Level Laundry for Comfort. Finished Basement Including a Workshop. Premium Pie Shape Lot up to Almost 120Ft Deep and 65Ft Wide. **** EXTRAS **** In-ground Swimming Pool, Premium Pie-Shape Lot, Backing onto Park, Freshly Painted, New Kitchen Countertops, Heated En-Suite Bathroom Floor, En-Suite Custom Walk-in Closet. (id:49269)
Exp Realty
41 Evelyn Buck Lane
Aurora, Ontario
Step into this charming townhome! Nestled in one of the most sought-after neighbourhoods, this stunning freehold townhouse exudes elegance. The modern white kitchen features stainless steel appliances and a brand-new stove. Start your day in the cozy breakfast area, Enjoy the practical layout and relax in the fenced backyard with a deck. Retreat to the master bedroom with its high ceilings and ample walk-in closet. Natural light floods the finished basement, highlighting the spacious rec room and convenient washroom.The spacious driveway easily accommodates two cars.Conveniently situated within walking distance of schools, malls, Lambert Wilson Park, and trails, with easy access to transit, and just minutes away from the Go Train station (id:49269)
Right At Home Realty
4 Aurora Heights Drive
Aurora, Ontario
Great Location in the heart of Aurora, Back split 4 , steps to Yonge St, Newly renovated and Updated, PVC Laminate Flooring Throughout and Ceramics tile in the Finished Basement, Back Splash & New Cabinets, Crown Plastered Moulding, Backing onto Machell Park with Gate Access, Very Bright , Great Potential for Rental Income, Close to All Amenities, Shopping, School, Transit, Community Center, Impressive 8 car driveway and much more. **** EXTRAS **** All Window Covering, All Light Fixtures,Fridge, Stove, Micro Waive, Dishwasher, Washer & Dryer , Shed, Sump Pump. (id:49269)
Right At Home Realty
40 Dunning Avenue
Aurora, Ontario
Gorgeous Newly Renovated Bungalow In The Central Aurora! Lovely Huge Corner Lot Bungalow With A Full Finished Separate Entrance Basement Which Offers Lots Of Potential. Spacious And Bright Living/Dining Room, Excellent Layout With Open Concept Design. 3 Large Bedrooms On Main & 3 Large Bedrooms On Lower. Very Large Recreation Room Down Bsmt. Garage Attached To House. Close to Yonge St, shopping/amenities, park & public transit. **** EXTRAS **** Newly Renovated Kitchen, Floor And Washroom. This Home Is In Excellent Move-In Condition And Is A Must-See For Anyone. (id:49269)
Bay Street Group Inc.
17 Calla Trail
Aurora, Ontario
MAGNIFICENT BRAND NEW HOME BUILT BY RENOWNED 'FERNBROOK HOMES' PROUDLY SET ON A LARGE LOT IN PRESTIGIOUS PRINCETON HEIGHTS WITHIN THE SOUGHT-AFTER AURORA ESTATES COMMUNTY! The portico invites you into this executive beauty which will surely impress you and all your future guests! A fabulous and well-designed layout is full of upgraded features & finishes combined with masterful craftmanship. Hardwood floors, crown moulding & detailed ceilings, potlights, large windows capturing every bit of natural sunlight and much more. A gourmet kitchen every chef dreams of. Centre island with breakfast bar, high-end appliances, gorgeous cabinetry with plenty of storage space, a family sized breakfast area and a wall to wall 4 panel sliding glass door walk-out to the covered loggia and backyard. Relax & entertain in the family room with gas fireplace & multiple windows. Classy dining room is perfect for the memorable gatherings. Main floor office/den with glass double doors & crown moulding. Hardwood staircase with open risers and metal pickets lead you to the 2nd floor where you will find 4 very spacious bedrooms each with their own spa-like bathroom and plenty of closet space. The inviting primary bedroom suite boasts a luxurious 5 pc ensuite with a freestanding tub & glass walk-in shower and a massive walk-in closet. Convenient 2nd floor Laundry room. The lower level is awaiting your creativity and imagination. BONUS: YOU ARE JUST IN TIME TO PICK SOME OF YOUR OWN FINISHES INCLUDING CABINETRY. BUYER CHOOSES THE APPLIANCES AND THE BUILDER WILL INSTALL THEM. Located just steps to Yonge Street & public transit. Close to Viva, Go Train, shopping, golf course & other amenities, and easy access to highway. (id:49269)
RE/MAX Hallmark Realty Ltd.
13 Calla Trail
Aurora, Ontario
INTRODUCING THE BRAND NEW METICULOUSLY CRAFTED EXECUTIVE 'FERNBROOK' HOME SITUATED ON A LARGE LOT LOCATED IN THE PRINCETON HEIGHTS ENCLAVE WITHIN THE HIGHLY DESIRED AURORA ESTATES COMMUNITY. Live & Entertain with Distinction! As you enter through it's portico and double door entry, you will be instantly impressed with the quality of finishes & workmanship together with the ease of a flowing and practical layout. Gorgeous Hardwood floors, crown moulding, detailing ceilings & an abundance of potlights create a warm and inviting ambiance..AND..YOU ARE JUST IN TIME TO CHOOSE SOME OF YOUR OWN FINISHES INCLUDING CABINETRY! Designed with the Gourmet Chef in mind, this 'Aya' designed kitchen is sure to meet all your wish list. Centre island with Breakfast bar, plenty of cabinetry and storage space, marble countertops & a separate servery. The breakfast room offers a seamless transition to the outdoor covered loggia. Appliances to be chosen by the buyer and builder will install. Open Concept great room overlooks the backyard & features a gas fireplace, waffled ceiling & potlights. Entertain in style in the elegant dining room. BONUS: Main floor bedroom with it's own bathroom & large closet. Also a Main Floor den, perfect for working from home or a quiet place to relax & read. The hardwood staircase with open risers & metal pickets invite you to the upper level providing an additional 4 spacious bedrooms each with it's own luxurious bathroom and large closet. Double door entry into the private primary bedroom suite with a massive walk-in closet and a spa-like ensuite with freestanding tub & walk-in glass shower. Convenient 2nd floor laundry room. Lower level awaits your creative design. The possibilities are endless! Located just steps to Yonge Street & public transit. Close to Viva, Go Train, shopping, golf course & other amenities, and easy access to highway. (id:49269)
RE/MAX Hallmark Realty Ltd.
21 Calla Trail
Aurora, Ontario
BUILDER'S MODEL HOME-BRAND NEW! Spectacular executive home with a 3 car tandem garage offers unparalleled luxury sophistication set on a large lot within the elite Princeton Heights community of Aurora Estates.Proudly built by Fernbrook Homes filled w/upgraded features finishes combined with quality craftmanship.Step inside from the portico to the spacious marble foyer where you will immediately appreciate that no detail has been overlooked. An amazing floorplan perfect for not only family living but also for entertaining large groups.White oak hardwood floors flow seamlessly throughout, complemented by potlights, detailed ceilings & crown moulding, upgraded light fixtures and abundant natural lighting. Elegant living room with multiple windows and coffered ceiling. Refined dining room with chandelier creating ambiance and unforgettable memories to be made. Every chef's dream kitchen by 'Downsview' is unbelievable. Top of the line integrated appliances, large centre island with pendant lighting & breakfast bar, plenty of floor to ceiling cabinetry with marble countertops, separate severy room and breakfast area with walk-out to deck. Stunning open concept great room features soaring approx. 20ft ceilings open to the 2nd floor, gas fireplace with porcelain wall surround, suspended chandeliers & huge picturesque windows overlooking the backyard. Distinguished main floor office/den. The contemporary staircase with open risers & metal pickets leads to the 2nd floor offering a loft area overlooking the great room, convenient laundry room and 4 amazing bedrooms each with it's own luxurious ensuite bathroom with heated floors & large closet with organizers. BONUS: Bright, finished lower level provides even more living space wan exercise/media room, recreation room, wet bar, Napoleon gas fireplace,a spa-like bathroom, cold cellar/cantina plenty of storage space. This home is truly a masterpiece! **** EXTRAS **** Located just steps to Yonge St & public transit. Close to Viva, Go Train, shopping, golf course & other amenities. Easy access to highway. (id:49269)
RE/MAX Hallmark Realty Ltd.
6 Roy Harper Avenue
Aurora, Ontario
Welcome To The Mostly Desired Aurora Trails Community! This Luxurious 4+1 Bdrm Home Tucked Away On A Child Safe Cul-De-Sac Court. No Sidewalks! Appx 3250 Sqft As Per Builders Plan, Meticulously Maintained By Original Owner. Great Layout, Main Fl Office, Cozy Family W/ Fireplace, Pot Lights & Hardwood Floor, 9Ft Ceiling On Main & 2nd Floor, California Shutter Throughout. Chef's Gourmet Kitchen W/Center Island, Quartz Counters & Marble Backsplash. 2nd Floor Huge Primary W/ His/Hers Walk-In Closets & 5-Pc Spa Like Ensuite. Large Den Featuring Window & Closet, Can Be Easily Converted To 5th Bdrm. **** EXTRAS **** Exceptional Location! Surrounded By Parks And Trails. Mins to 404, Go Station, Highly Ranked Schools! Close To Many Entertainment And Shopping Plazas, T&T, Walmart, Home Depot, Farm Boy, Home Sense, Winners, Golf Courses And Many More. (id:49269)
Century 21 The One Realty
131 River Ridge Boulevard
Aurora, Ontario
Very Well Kept, Bright And Spacious Home Located In One Of The Best Areas of Bayview Northeast Community. Freshly Painted, Master Bedroom with Walk In Closet and 4 pc Ensuite, 9' Ceilings on the Main Floor, Gleaming Hardwood Floor on the Main Level, Oak Staircase, Updated Kitchen With New Quartz Countertops And Backsplash. Property Conveniently Located Close To School, Parks, T&T's, LA Fitness, Restaurants & Shops, Short Drive To Hwy 404 & Go-Train. (id:49269)
Homelife/bayview Realty Inc.
23 Kingwood Lane
Aurora, Ontario
ABSOLUTELY STUNNING!!! BRAND NEW EXECUTIVE ""GREEN"" & ""SMART"" HOME NESTLED ON A SPECTACULAR LOT AT THE END OF STREET AND SIDING/BACKING ONTO THE CONSERVATION LOCATED IN THE PRESTIGIOUS ROYAL HILL COMMUNITY OF JUST 27 HOMES IN SOUTH AURORA. THIS IS AN ARCHITECTURAL MASTERPIECE AND IS LOADED WITH LUXURIOUS FINISHES & FEATURES THROUGHOUT. COVERED FRONT PORCH LEADS TO SPACIOUS FOYER AND SEPARATE OFFICE. OPEN CONCEPT LAYOUT WITH MASSIVE MULTIPLE WINDOWS ALLOWS FOR MAXIMUM NATURAL LIGHTING. HARDWOOD & PORCELAIN FLOORS, SMOOTH 10' (MAIN FLOOR) AND 9' CEILINGS (SECOND FLOOR) AND OAK STAIRCASE WITH METAL PICKETS. GOURMET CHEF'S KITCHEN OFFERS ALL THE BELLS & WHISTLES. UPGRADED SOFT-CLOSE CABINETRY WITH EXTENDED UPPERS, CENTRE ISLAND WITH BREAKFAST BAR, QUARTZ COUNTERS, MODERN BACKSPLASH & FULLY INTEGRATED APPLIANCES PACKAGE. ELEGANT FAMILY ROOM WITH GAS FIREPLACE & LARGE WALK-OUT TO BACKYARD. FORMAL LIVING ROOM & DINING ROOMS WITH COFFERED CEILINGS AND ADDITIONAL GAS FIREPLACE. PRIMARY BEDROOM SUITE SHOWS DETAILED CEILING, WALK-IN CLOSET WITH ORGANIZERS AND SPA-LIKE ENSUITE WITH FREE STANDING TUB, SEPARATE WALK-IN GLASS SHOWER & COZY HEATED FLOORS. SPACIOUS SECONDARY BEDROOMS WITH LARGE CLOSETS & BATHROOMS. CONVENIENT 2ND FLOOR LAUNDRY AREA. WALK-OUT LOWER LEVEL IS ALREADY INSULATED AND READY FOR YOUR IMAGINATION & PERSONAL DESIGN. IT HAS ROUGH-INS FOR A WETBAR/KITCHEN, 3 PIECE BATHROOM AND LAUNDRY FACILITIES, A COLD CELLAR, PLENTY OF NATURAL LIGHT AND LARGE 8FT SLIDING DOOR TO THE BACKYARD. MANY ""GREEN"" & ""SMART FEATURES. THIS HOME IS TRULY UNBELIEVABLE AND THE VIEWS FROM THROUGHOUT THE HOME ARE BREATHTAKING! AMAZING LOCATION CLOSE TO ALL AMENITIES, PUBLIC TRANSIT, GO TRAIN, HIGHWAYS, SCHOOLS, PARKS & TRAILS, & MORE. QUIET & PEACEFUL YET STEPS TO YONGE STREET. **** EXTRAS **** ADDITIONAL INCLUSIONS: INSULATED GARAGE DOORS WITH 2 GARAGE DOOR OPENERS & ROUGH-IN ELECTRIC CAR CHARGER CONDUIT, 200AMP ELECTRICAL SERVICE, ROUGH-IN CABLE TV, CAT 5 WIRING & MORE. LAWN WILL BE GRADED&SODDED & DRIVEWAY&STREET WILL BE PAVED. (id:49269)
RE/MAX Hallmark Realty Ltd.
87 Strawbridge Farm Drive
Aurora, Ontario
Sitting on a Huge pie shape lot and on a quiet child safe Crescent And backing on to a picaresque Ravine with walk out Basement,This Home features 4500 Sq Ft on 2 Levels, Main Floor Feature 10 foot smooth Ceilings Plus a 2 Story High Celling Dining Room. Hardwood Floors ,huge Gourmet Kitchen with central Island and Granite Counters, Porcelain Tile Floors, large main floor Office ,Second floor has 9 foot smooth ceilings and Boasts 4 Oversized Bedrooms All Equipped with Full En suite Bathrooms and walk in closets,Trendy Stone And stucco Elevation with Great carb Appeal. Short walk to transit and Nature Trails, Minutes To Highway 404 and More. **** EXTRAS **** Top of The Line Appliances ,Jenn Air built in Fridge, 6 Burner gas Wolf Stove. b/i dishwasher, Whirlpool Duet Washer And Dryer, Built in Microwave, high Efficiency Air conditioner, all electric light fixtures, All Window Coverings, gdo+rem. (id:49269)
Homelife/bayview Realty Inc.
26 Poplar Crescent
Aurora, Ontario
A Beautifully Renovated Family Townhome Nestled In A Quiet And Safe Cul-De-Sac. The Home Features Spacious Principal Rooms And A Modern Kitchen Equipped With White Cabinetry, Quartz Countertops, And All Stainless Steel Appliances. Adjacent To The Kitchen, You'll Find A Convenient Laundry Room Enhanced With Extra Cabinets. The Large Dining Room, Overlooking The Family Room, Adds To The Open And Inviting Atmosphere. Bathrooms Are Stylishly Updated With Modern Fixtures, Complementing The Upgraded Lighting Throughout The Home. Enjoy The Privacy Of A Fenced Backyard With Meticulously Organized Flower Beds, And Benefit From Direct Garage Access. Perfectly Situated Close To Yonge St, This Home Offers Easy Access To Shopping And Public Transit, Blending Comfort With Convenience In A Family-Friendly Setting. **** EXTRAS **** The front windows is scheduled to be replaced by the Condo Corporation in coming months. (id:49269)
Home Standards Brickstone Realty
38 Delattaye Avenue
Aurora, Ontario
Welcome to 38 Delattaye Avenue! This beautiful and meticulously maintained 4 bedroom, 4 bathroom home located in Aurora Bayview Northeast is waiting for you! Walk into the bright and open concept main living area that is combined with the dining room-the perfect space for hosting and entertaining! Kitchen features Quartz countertops, tile flooring and stainless steel appliances with a breakfast area that offers a walk-out to the private backyard with inground saltwater swimming pool. Relax by the beautiful gas fireplace in the family room and enjoy views of the backyard from the double windows. Walk upstairs to find 4 spacious and comfortable bedrooms, with one being your primary suite offering a walk-in closet, separate linen closet, and 4 piece ensuite. Walk downstairs to the open finished basement that offers an office/den, 3 piece bathroom and gas fireplace finished with a living area, bar and ample storage throughout. Fully fenced, mature and private backyard with an inground pool **** EXTRAS **** makes this a must-see property that is close to shops, restaurants, public transit, amenities and more. This home won't last long! (id:49269)
Royal LePage Rcr Realty
45 Sandlewood Court
Aurora, Ontario
WOW! It's An Updated & Upgraded ""Beauty"" & Inlaw Potential in Finished Lower Level Too! "" Open Concept"" FLR Plan! Harwood FLRS!"" ""Gourmet"" Updated Kit w/Granite CTRS & Upgraded SS Appli's & Pass Thru To Dining Area & Extra Pantry Cupboards! Spacious Living-Dining Combination with Bright Picture WDWS & Cozy Corner Gas FPL! Primary BR w/Big W/IN Closet& Inviting Updated Ensuite w/Oversized Glass Shower & Heated FLRS! Ample Secondary Bedrooms Too w/Picture WDWS! Updated Main Bath Too! Bright Fin Walk-Out Lower Level with. Automatic Garage Door Opener and Remote. **** EXTRAS **** Separate Entrance. Cld Easily Be Turned Into Inlaw! Steps to School, Parks & Transit. It's a Gem! 7 Minutes to Hwy 404Inclusions:See Feature Sheet (id:49269)
The Lind Realty Team Inc.
17 Marsh Harbour
Aurora, Ontario
Discover the allure of 17 Marsh Harbour, a captivating haven nestled on one of Aurora Highlands most prestigious streets. Boasting 4 bedrooms and 4 bathrooms, this executive residence offers a harmonious blend of elegance and comfort. The open concept kitchen, features ample storage space, an island, a breakfast nook and best of all. it opens directly to the family room, which is centred around a wood-burning fireplace, perfect for cozy gatherings. Upstairs youll find 4 ample sized bedrooms, where you can retreat to the primary bedroom suite with a luxurious ensuite and ample walk in closet. The finished basement provides versatility to the home with an additional bedroom and a large open living space with a gas fireplace. Outside, the private backyard oasis beckons with lush greenspace and mature trees.. Take full advantage of the large deck for meals or simply to unwind in the hottub. Conveniently located near excellent schools, parks, and amenities, this home epitomizes luxury living in a serene setting. **** EXTRAS **** Kitchen (2012), Windows (2016), Bathrooms (2016), Air Conditioner (2016), Tile Roof! (id:49269)
RE/MAX Hallmark Realty Ltd.
17 Winn Place
Aurora, Ontario
$$$ +++ Spent on renovation,Exceptional townhouse Built By Reputable Builder Daniels Corp.Perfect Starter Family Home! Upgraded Kitchen W/ Additional Pantry Space, Stone Countertops, Subway Tile Backsplash & A Breakfast Bar. Finished Bsmt W/ 4-Pc Bathroom. Master Bdrm W/4-Pc Ensuite & His/Her Walk-In Closets, Entrance From Garage To House. Well Cared For & Loved, Located in the heart of Aurora Within An Excellent School District (Rick Hansen Ps),Maintenance Fee Includes Water, Grass Cutting, Snow Removal And Lots Of Visitor Parking, Walking Distance To Restaurants, Supermarket,Schools,Shopping Plaza, , Cineplex, Shops, Public Transit.Close To 404. **** EXTRAS **** Water, Grass Cutting, Snow Removal is included in the Maintanence Fee. (id:49269)
Bay Street Integrity Realty Inc.
53 Carisbrooke Circle
Aurora, Ontario
Proudly present! This beautiful home located in upscale South Aurora, at the spectacular Belfontain community, minutes away from convenient amenities, great schools, restaurants, hwy 404 and go station, surrounded by the rolling hills of executive golf clubs and the untouched natural vistas of parks and conservation areas. Double door entrance, 10' ceiling, high end gourmet kitchen, luxury appliances, kitchen and bathroom granite countertop, pot lights, oak staircase. Indoor access to 4-car garage, no sidewalk, can park 5 cars on driveway. Over $700k spent on upgrades since moved-in, including landscaping, interlock driveway, deck, outdoor lighting system, irrigation system, hardwood flooring, shower rooms and designer chandeliers. New garage doors 2023. Basement sauna room. **** EXTRAS **** Furnace x 2, A/C x 2 (id:49269)
Homelife Landmark Realty Inc.
116 Sikura Circle
Aurora, Ontario
Stunning Quality Home On A Ravine In High Demanded Rural Aurora Community!2955 Sqft as per Mpac,Tons Upgraded! 10'Main,9'Second, 9'Basement, Upgraded 8' Door Frame.Double Door Entrance. Luxurious Kitchen With quartz Counter Top Plus Huge Island ,upgraded appliances.Direct Access To Garage. Walk-Out Basement with rough-in Plumbing.2nd Fl Laundry. Stunning Ravine View From Master Bdr & Ensuite Surrounded By Greenspace.Close To T&T, Shopping, Schools, Park, Minutes To 404 Etc. **** EXTRAS **** All Existing Appliances: Fridge, Gas Cooktop, Rangehood, Buid-in Oven, Dishwasher,Washer & Dryer,Garage Opener & Remote, All existing Elfs and Window Covering. (id:49269)
Mehome Realty (Ontario) Inc.
105 Aurora Heights Drive
Aurora, Ontario
Aurora Primary Location **close to al amenities ***bright 3 bedroom apartment (Main Floor ONLY) looking for AAA tenant, newer stove, newer refrigerator, newer laundry....MUST SEE ! **** EXTRAS **** Newer floors, pot lights, fridge and laundry (id:49269)
Real One Realty Inc.
17 Baywell Crescent
Aurora, Ontario
Welcome to this Turn Key Ready Semi Detach House! 3 Bedroom 3 Washroom Semi-Detached Home In Bayview Wellington Area! No Neighbours At The Back. Practical Layout With Separate Dining and Family Room. House is equipped with Lot of windows. All the big ticket items are updated such as: 1. New Furnace, 2.New Asphalt, 3. New Toilets,4. New Heat Pump ( Replacement of AC), 5.New Blinds, 6.New Laundry/Dryer, 7.200 electric AMP, 8.Electric Car outlet. 9.Pot Lights 10.Upgraded Kitchen Cabinets 11.Granite Counters In Kitchen, 12. Glass Railing. Upstairs you will find 3 Practical-size Bedrooms and 2 Full Wash. One of the rooms has a private balcony. No Carpet on the Second floor. The basement is finished with extra storage. We have **Pre-Inspection Report Available** !! You cannot beat the location, close to Aurora Arboretum, Parks, Schools, Shops, and Restaurants with quick access to Transit, Go Station & Major highways! Park 4 Car in Total. No Pedestrian Walkway. Big Lot Size!! **** EXTRAS **** All ELFs, New Washer & Dryer, All Blinds And Curtains, S/S Stove, Microwave, S/S Fridge, S/S Dishwasher. Smart Switches, Ecoobee Thermostat, Heat Pump, New Furnace, Electric Car Charger Outlet Only, 1 Garage Remote. Inspection Report Avail (id:49269)
Homelife/miracle Realty Ltd
41 Cottonwood Hollow Court
Aurora, Ontario
Luxurious Modern 4 Bdr 3.5 Bath Detached Home Built by Brookfield Homes, Surrounded By Protected Green Space & Located On A Quiet Court With Easy Yonge St. Premium Extra large RAVINE LOT!!! 10'Ceiling on Main Flr, 9' Ceiling-2nd Floor. Large Modern Kitchen With Island. 2 Large Walk-In Closets In Primary Bedroom. Large 5 Pc Primary Ensuite, Double Sinks. Gas Fireplace. Extra tall doors 2nd floor. Beautiful ravine views from 2 bedrooms **** EXTRAS **** Fridge, Stove, Dishwasher, Washer, Dryer, All Electric Light Fixtures, Window Coverings, Air Conditioner, Hot Water Tank Rental. (id:49269)
Homelife Frontier Realty Inc.
69 Kennedy Street E
Aurora, Ontario
Prime opportunity to own on Kennedy Street, the most highly sought-after Street in the heart of Olde Aurora. Nestled on a Quiet Cul-de-Sac, this Spectacular, One-of-a-kind. 52 x 220 ft Premium Lot in the Heart Of Aurora Village is one of the last mature .262 acre lots of its kind left in Aurora! Calling all Builders & Investors, this well-maintained & updated Detached Bungaloft w Sunroom addition & attached garage is a rare find! Whether you're looking to renovate or build your bespoke dream home, this well-maintained gem is surrounded by luxurious multi-million-dollar homes and conveniently located near all amenities. Move in-ready with $ spent on vinyl plank flooring, fresh paint, Roof Shingles 2015. Fantastic walk score, just steps to the Aurora Go Train, shopping, restaurants, parks, schools, public library and close to Hwy 404. Just A Short Walk to the Town Square to enjoy the Saturday Morning Farmers' Market and Outdoor Summer Concert Series. There's lots to experience including the anticipated Amphitheatre, Skating Path, Water Feature & Artisan Fair! Surrounded by Recreation Opportunities at Sheppards Bush Conservation Area, Dozens of Golf Courses & More! Don't miss out! Build the home of your dreams in this prime Old Town Aurora location! **** EXTRAS **** Deck, Roof Shingles 2015, Attached Frame Garage converted to Workshop. (id:49269)
RE/MAX Realtron Turnkey Realty
28 Hawthorne Lane
Aurora, Ontario
Once upon a time, in the sought-after Aurora Village/Kennedy Street West neighbourhood of fine executive homes, at the end of a quaint cul-de-sac, there was the perfect house waiting for its new owners. This charming custom-built Cape Cod-style 3+1 bedroom, 4-bathroom home feels like it is right out of a fairy tale. Boasting the most stunning 1/3 acre lot backing onto a protected forest, it's a breathtaking oasis in the heart of town. If you love tranquil settings with local amenities nearby, you'll love living on Hawthorne Lane, where once a year the whole street gathers for the Hawthorne Hoedown Party! This home has everything you've been looking for. The open concept kitchen and great room space is House and Home worthy. The separate formal dining room is perfect for family celebrations, and the main floor office is ideal for any business executive. The upstairs bathrooms were fully designer renovated last year. Spacious bedrooms all with good closet space and ample storage throughout. Features include a 2nd floor laundry chute, main floor laundry/mud room, basement walk-out, a massive upper deck with eating and living spaces, leading to a lower patio with hot tub, and the most picturesque backyard complete with a fire pit. Ample parking with double car garage and driveway.In this tranquil and idyllic pocket of Aurora, you'll find your forever home with a touch of modern beauty in a timeless setting. House dreams do come true! **** EXTRAS **** Hot tub, hot water tank (owned), Water softener, invisible fencing (for dogs), 2 gas fireplaces, 1 electric fireplace. (id:49269)
Real Broker Ontario Ltd.
62 Kashani Court
Aurora, Ontario
Luxury Ravine Lot Detached Home Located On a Quite Crt in The Rural Aurora Neighborhood. 4 Bedrooms, 2 Office,5 Baths & Double Garage w/Double Driveway! 9 feet Ceiling on Main & 2nd Floor, Large Windows Fill with Natural Light! Modern kitchen W/backsplash, Granite Counter-Top & Centre Island! Finished basement w/ 4 pcs Bathroom! More Than 4500 Sqft Living Space! Within the School Boundary of Aurora Grove PS & Dr. G.W. Williams SS. Minutes Away From Shops, Restaurants, Parks, Golf Clubs, Public Transit, GO Station & Hwy 404. (id:49269)
Bay Street Group Inc.
25 Johnson Road
Aurora, Ontario
Welcome to 25 Johnson Road! This beautiful and meticulously maintained 3-bedroom 2-bathroom home located in Aurora Highlands is the one for you! Step inside the open concept main floor layout boasting engineered hardwood flooring throughout seamlessly flowing into the the bright Living room that is combined with the dining. Kitchen offering custom solid cherry cabinets, granite countertops, pot lights and features a breakfast area. Relish in the cozy family room by the gas fireplace that is just steps to the sliding door walk out to the gorgeous backyard inground pool. 3 bedrooms and a stunning and renovated main bathroom. Walk downstairs to the finished basement that offers a fabulous flex space and ample storage throughout with an oversized crawl space. Basement is finished with a 3-piece bathroom, sauna, and laundry access. Fully Fenced, mature and private backyard with an inground pool makes this a must-see property. Close to all shops, restaurants, public transit, amenities and more 25 Johnson is the one you have been waiting for! (id:49269)
Royal LePage Rcr Realty
243 Murray Drive
Aurora, Ontario
Exceptional opportunity, motivated Seller's willing to consider a seller take back mortgage with minimum 30% down payment. Rarely offered 91 ft Frontage, Fully remodeled large Exec 4 Bdrm Home with 3 bed, 2 bath sep. LEGAL income basement apart. with side entry. Located in Prestigious Aurora Highlands! Engineer Hwd Floor Thru/O, A dream Timber framed sunroom! New Kitchen with Quartz counter top, back splash and breakfast bar, huge Living/Dining combined with a bay window overlooking deck & WB Fireplace. Over 50 Pot lights Thru/O, Brkfst Area & W/O To Sun Rm! Main Flr Laundry. Spacious Master bed. W/ W/I Closet, 4 Pc Ensuite & Sep. Office O/L'ing Ravine! An in law suit Bsmt in the main house. Great home for investment or growing family. Walking distance to Yonge street with all amenities of life! Walking trail and ravine development A High Ranking Schools and many more .. 2d basement was built last year by permit ,a legal apartment, priced to sell! A must see! **** EXTRAS **** A huge private and government under going project \"Aurora Highland Gate Redevelopment\" is going to make a world class community.. park ..upgrading the neighborhood and it's in the last phases for more info please refer to Aurora.ca (id:49269)
Sutton Group-Admiral Realty Inc.
195 Cranberry Lane
Aurora, Ontario
Welcome to your dream oasis in the heart of Aurora! Nestled in a highly coveted neighborhood, this luxurious 5-bedroom home stands proudly on a sprawling premium lot measuring 50x350 feet. Prepare to be captivated by its unparalleled charm and sophistication. Step inside to discover a masterpiece of modern living, where no detail has been spared. The main floor boasts exquisite hardwood flooring that adds warmth and elegance to every step. As you enter, a stunning office with French doors offers the perfect space for productivity or relaxation. Indulge your inner chef in the gourmet kitchen, equipped with high-end appliances and a large center island, ideal for culinary adventures and entertaining alike. Adjacent is the inviting family room, featuring a large glass sliding door that seamlessly connects indoor and outdoor living. Step onto the covered porch and behold your private backyard oasis, a tranquil retreat for enjoying serene moments or hosting lively gatherings. Retreat to the lavish primary bedroom, where a spacious walk-in closet and a luxurious 5-piece ensuite await, promising blissful moments of relaxation. Convenience meets practicality with an upstairs laundry room, ensuring effortless daily routines. With extra windows in the basement, natural sunlight floods the space, creating an inviting ambiance for future possibilities. Outside, marvel at the spectacular views of the picturesque walking trails and park, right from your doorstep. Highland Gate Central Park covers over 50 acres with open parkland, ponds, and wetlands. Discover 7.5 kilometers of trails for walking, jogging, or cycling. Find serenity at the meditation circle nestled within the park. This home is more than just a residence; it's a lifestyle statement, offering unparalleled comfort, luxury, and convenience. Don't miss the opportunity to make this custom, one-of-a-kind sanctuary your own. Welcome home to the epitome of modern living in Aurora! **** EXTRAS **** Everything in this home has been upgraded! The high end appliances, hardwood floor, every tile, 8F doors, staircase, smooth ceilings, pot lights, extra windows in the basement, coffered ceiling, huge premium lot. Over 350K in upgrades!!! (id:49269)
Coldwell Banker The Real Estate Centre
47 Rush Road
Aurora, Ontario
Stunning 4 Bedroom, 4 Bathroom Detached Home In Prime Bayview Wellington Neighborhood, Steps From St. Andrew's Golf Club. This Beautifully Maintained Home Boasts Numerous Upgrades & Quality Features Throughout; Gleaming Dark Hardwood Floors On Main & 2nd Floor Landing, Gorgeous Custom Kitchen With Granite Counters & Stainless Steel Appliances(2022), Custom Laundry Room With Tons Of Built-In Storage & Quartz Counters(2022), All Windows and Front Double Doors Replaced (2022). Awesome Finished Basement Features Wet Bar, Huge Rec Room, 3 Pc Bath and Walk-Out To Spacious 2 Level Deck Perfect For Entertaining. Located In A Quiet Family Friendly Neighborhood Close To Everything! Minutes To Superstore, T&T's Supermarket, L.A Fitness, Amenities, Schools, Hwy 404 & Go-Train! (id:49269)
Century 21 Atria Realty Inc.
3 Read Street
Aurora, Ontario
Stunning Executive Home * Meticulous Upgrades and Attention to Detail * 70 tf Premium Lot * Impressive Main Floor Boasts an Inviting Open-concept Layout with 10-foot Smooth Ceilings, Hardwood Floor and Floor-to-ceiling Windows * Seamless Sun-drenched Living and Dining Rooms * Gas Fireplace with a Tile Feature Wall * Gourmet, Chef-inspired Kitchen is a Culinary Enthusiast's Dream * Upgraded Top-of-the-line Appliances * Stylish Kitchen Backsplash * Central Island * Upgraded Solid Wood Kitchen Cabinets * Spacious Family Room with Floor-to-ceiling Windows Opens to the Breakfast Area * Convenience of a Main Floor Laundry Room with a Side Door Entrance Adds Practicality to the Home * Second Floor Showcases Luxury Vinyl Plank Flooring and Comprises Four Generously Sized Bedrooms * Owned Ensuite Bathroom for each * Private Master Retreat is a Haven of Relaxation * Boasting a Luxurious 5-piece Ensuite Bathroom and a Spacious Walk-in closet * **** EXTRAS **** Upgraded solid wood cabinets, marble countertop, modern appliances. Driveway accommodates parking for up to 4 cars. Property's proximity to the Conservation Area offers easy access to scenic trailways, lush green spaces, and tranquil ponds. (id:49269)
RE/MAX Partners Realty Inc.
98 Ballymore Drive
Aurora, Ontario
A blend of elegance and comfort. Gorgeous 4-bed detached home nestled in a family-friendly neighborhood. Premium corner lot with beautiful Curb Appeal. Approx. 3000sqft with 9ft ceilings, crown molding, hardwood floors. Upgraded Modern kitchen w/ quartz counters & breakfast area. Updated bathrooms, Master bedroom features 5-pc ensuite with Walk-In closet. Main Floor Mud/Laundry Rm with Garage door entry. Finished basement W/ Spacious Rec room, wine cellar/cold room & Large storage room. Close to all shopping and all major amenities. A Must See! (id:49269)
RE/MAX Hallmark York Group Realty Ltd.
7 Tyler Street
Aurora, Ontario
Rare Gem 1873 Victorian Cottage in Historic Old Aurora W/Original Heart Pine Floors, 9-ft Ceilings & Double-Hung Windows! Meticulously Maintained 2-Story House W/Great Layout Rooms that Live Large! Bright Open-Plan Kitchen & Family Room Accessing S/Facing Covered Veranda & Landscaped Garden! Partially Finished Basement & Storage Areas! Primary Bedroom W/Open-Plan, Closet/Dressing Area, Laundry & Walk-Out to Garden! Legal-Conforming 2nd Floor Apt W/Separate Entrance! Enjoy Rental-Income or use as In-Law Suite or for Grown Children! 15-mins to South Lake Hospital, Easy Access to HWY 404/400 & Aurora GO! 28-mins to York University & 50-mins to Downtown Toronto! Steps to Shops, Restaurants, Library Square, Parks & Village Streets Intersected with the Beauty and Wildlife of the Winding Streams of the East Holland River! 5-mins to 7-km Sheppard's Bush Trail, Popular for Birding, Hiking & Mountain Biking! Come Live and Breathe in All the Uniqueness this Home & Vibrant Community has to Offer! **** EXTRAS **** Updated Electrical, Plumbing, Windows! Top Line Modulating Gas Furn + Cac.Hwt(R)! Water Purification System! (id:49269)
RE/MAX Premier Inc.
109 Treegrove Circ Circle
Aurora, Ontario
Gorgeous 3-car garage home in Prestigious neighborhood of Hill of St Andrew's. 98x 220 feet lot with trees,large in ground pool. hardwood through main and second floor. 4 En-Suites, YES~4 En-Suites! Four En-suites on second floor. Primary bedroom with sitting room(or baby room),Granite counter top and ss appliances in kitchen. **** EXTRAS **** Tenant pay all utilities+hot water tank rental+tenant insurance+ take care of garden+open/close and maintain the pool. (id:49269)
First Class Realty Inc.
210 Deerglen Terrace
Aurora, Ontario
Welcome to this well kept hidden gem! All brick detached bungalow, 3 spacious bedrooms, master ensuite bathroom has jetted bathtub, walkout finished basement has a bedroom, 3pc bath, a good size cold room, lots of recreational space & storage area could easily be converted to a second bedroom, 51 feet frontage, beautiful ravine lot with mature trees & trails. Updated open kitchen, Quartz countertops, stainless steel appliances, breakfast area, walkout to deck overlooking the beautiful ravine setting with mature trees. Separate family room, gas fireplace (As Is) facing same tranquil view. Manicured lawns & flowers adds to the curb appeal. Definitely a growing family's delight or multi generation's haven! Don't miss this opportunity to wakeup to the tranquility surrounding or expanding this sweet home with a touch of modern interior design! **** EXTRAS **** Inground Sprinkler System, Garage Door Openers, Hot Water Tank (Owned), Central Air Conditioning, Central Vacuum System, Water Distillation System, All existing Electric Light Fixture including all Ceiling Fans, Pool Table in basement. (id:49269)
Right At Home Realty
238 Kemano Road
Aurora, Ontario
Gorgeous, ready to move in Bungalow located in a fabulous neighbourhood.* This House has it All *renovated open concept kitchen/family room, B/I appliances, Electric fireplace, w/out to deck, Inground Pool. Stunning Reno'd Primary Ensuite* Quartz & Granite Counters* Dream Kitchen* W/O's To Composite Deck &Inground Pool* Mature Trees* Private, Fenced Yard* Loads Of Space Both Inside & Out! **** EXTRAS **** * Stainless Steel Appliances: (Lg Fridge W/Water Dispenser, Electrolux Gas Stove, Miele D/W, Maytag Washer & Dryer). See Full List Of Features. Immaculate Move-In Ready! (id:49269)
Century 21 Heritage Group Ltd.
86 Sikura Circle
Aurora, Ontario
This stunning detached double garage home is less than two years old and boasts four bedrooms & four washrooms with 3095 sq ft as per builder's floor plan. The open concept kitchen with high-end appliances, extra large kitchen island, Quartz counter top and backsplash. The main floor has 10 ft smooth ceilings with engineered hardwood floor through out. Second floor with 9ft smooth ceiling. Two of the bedrooms on the second floor have their own en-suite bathrooms. Huge Primary bedroom with His/Her Walk-in closets and 5 pc ensuite. Upgraded lights. Main and Second floor doors upgraded to 8 ft. Basement 9ft ceiling. Electrical panel upgraded to 200 amp. **** EXTRAS **** 36\" Wolf Gas Stove, Built-in 42\" JennAir Fridge, Built-in JennAir Oven and Microwave, JennAir Dishwasher, Washer, Dryer, All ELF, Garage remotes. EV Charger. (id:49269)
Bay Street Group Inc.

