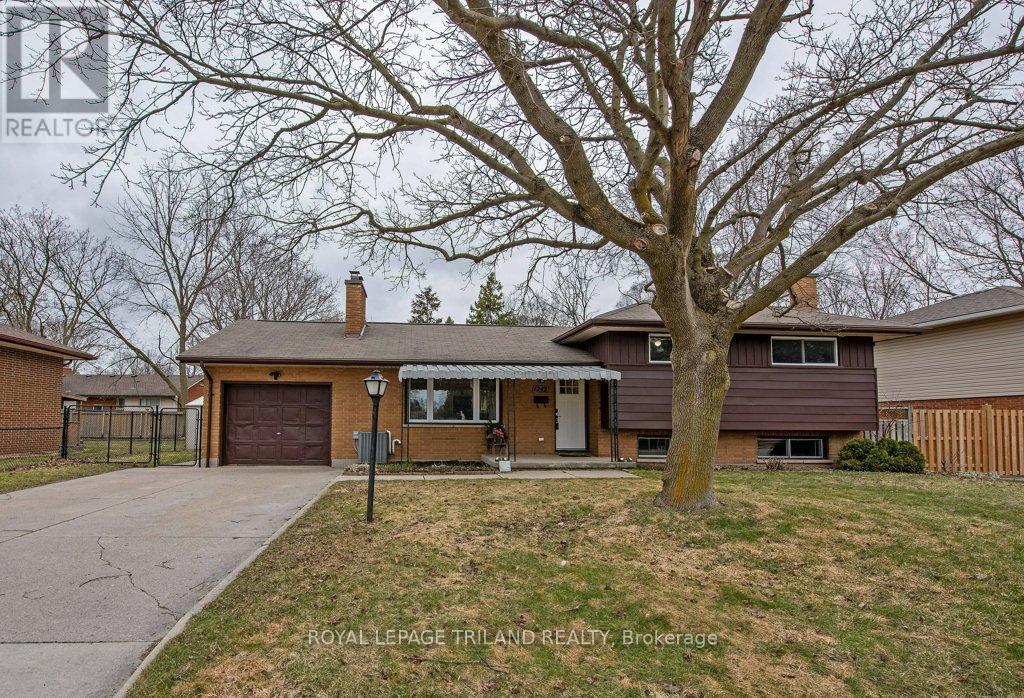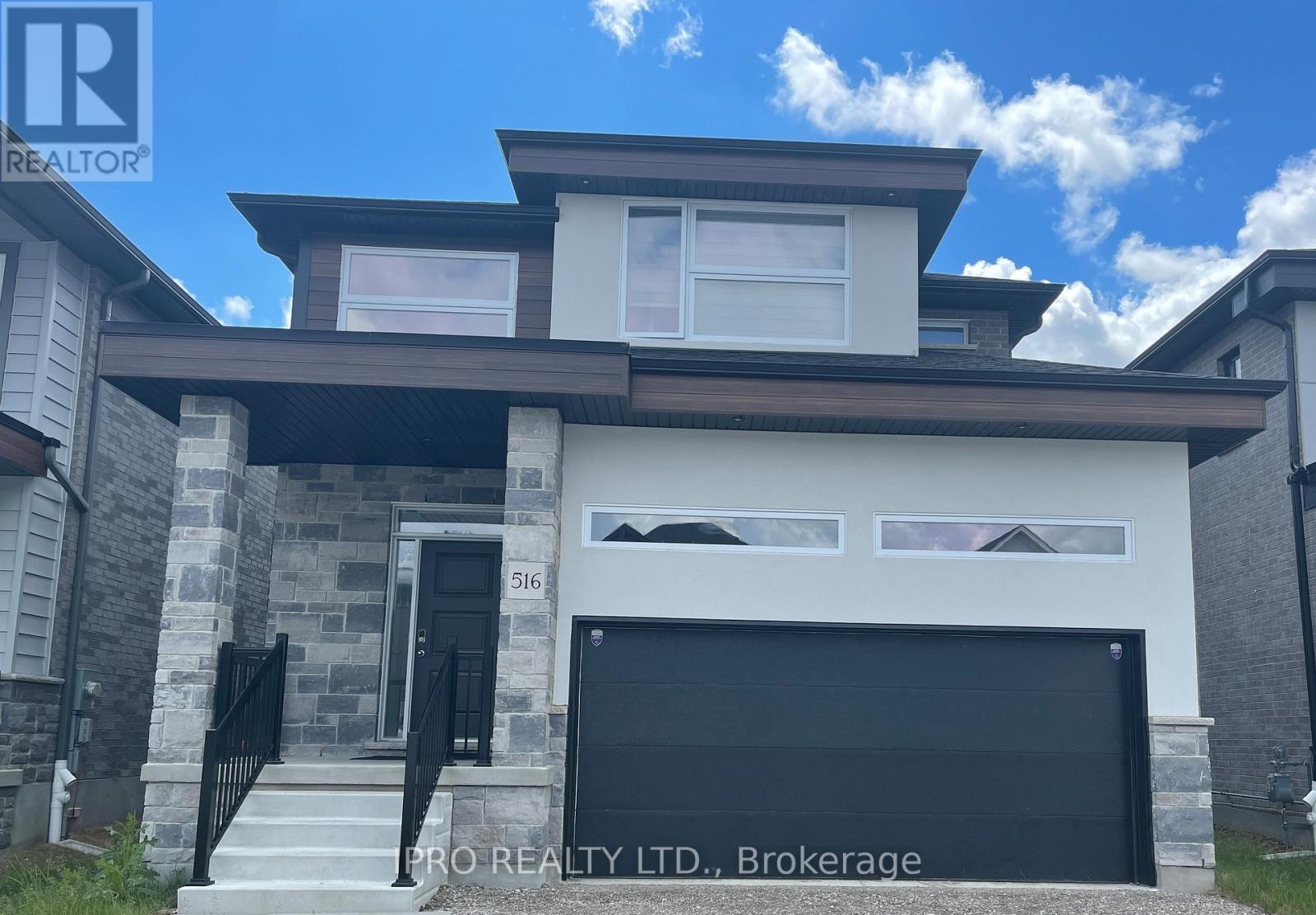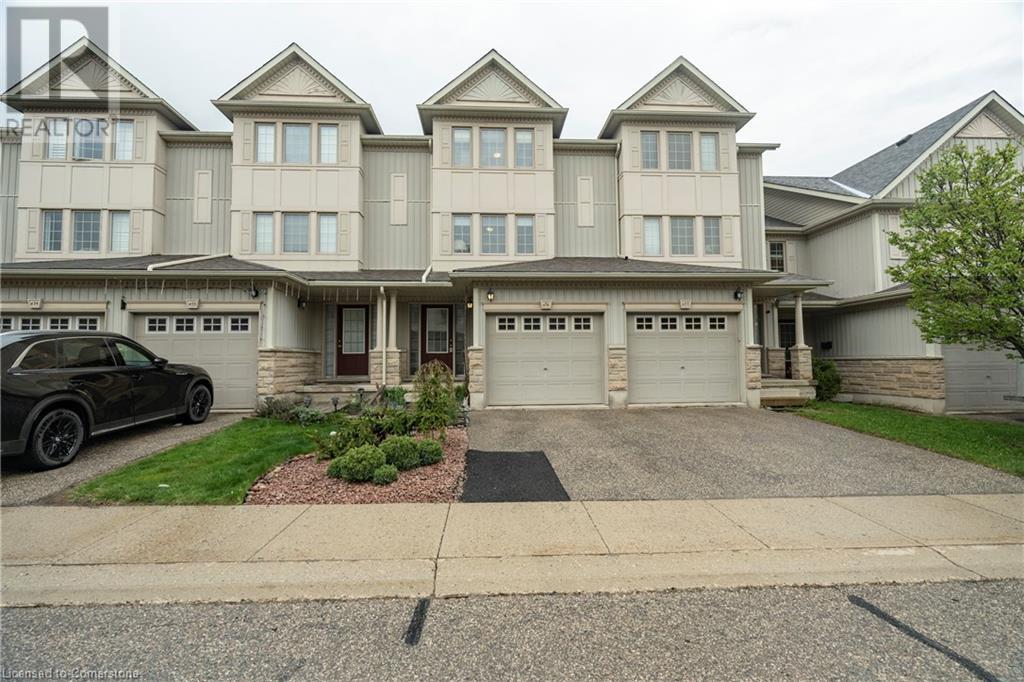216 Beatrice Street
Welland, Ontario
Welcome to this charming and well-cared-for 2-bedroom, 2-bathroom detached home located in a peaceful, family-friendly neighbourhood in Welland, Ontario. Perfect for first-time buyers, this move-in ready home offers a bright and functional layout with a finished basement that is ideal for a rec room, home office, or guest suite. Recent updates include a new furnace installed in July 2020, along with weeping tiles, foundation skirting, and a sump pump completed in 2014 providing added peace of mind and long-term value. Outside, you'll find a spacious 24' x 16' detached garage along with a large shed, offering plenty of space for parking, storage, or workshop use. The private yard is perfect for relaxing or entertaining, and the location is close to schools, parks, shopping, and other amenities. With practical features and thoughtful updates throughout, this affordable home is a fantastic opportunity for first-time buyers looking to invest in a solid property. Asking price: $479,000. (id:49269)
Infinity 8 Realty Inc.
Lower - 925 Rutherford Avenue
Fort Erie, Ontario
Welcome to this stunning brand-new basement apartment, thoughtfully finished by Mountainview Homes, a builder known for quality and craftsmanship. The space has large, upgraded windows that fill the area with natural light. Two generously sized bedrooms, a full bathroom with modern fixtures, and an expansive living room perfect for both relaxing and entertaining. Brand-new appliances will be installed. Tenants also enjoy their private laundry and storage space. Located just minutes from the Buffalo, NY border, this home is ideal for those working in Buffalo or Fort Erie, offering convenient cross-border access.The unit includes one driveway parking spot, and there is plenty of additional street parking available. The tenant is responsible for 40% of the utilities. (id:49269)
RE/MAX Niagara Realty Ltd
101 Port Master Drive
St. Catharines (Martindale Pond), Ontario
A fabulous custom-built home, finely crafted by Gerald Redekop Builders in 1987 for the current owner. Located in one of Port Dalhousie's most sought-after neighbourhoods, Dalemere Estates. This home is set on the banks of Martindale Pond, offering a Muskoka setting with many mature trees, views of the open water & several patio areas. You are greeted by a beautifully appointed foyer with white wainscotting, painted staircase, ceramic tile through to the kitchen, French glass doors opening into the living room. The spacious living rm offers hardwood flooring, a nicely appointed decorative fireplace, glass French doors entering into the dining rm. The spacious dining rm offers hardwood flooring & cornice plaster ceilings. A main floor study is located off the foyer as you enter the house. The kitchen offers an abundance of oak cabinets, a large island, granite countertops, SS appliances, ceramic tile floors & garden door opening onto the patio. The kitchen overlooks a spectacular family rm, nicely appointed with a gas fp/wood mantle, brick hearth, flanked by built-in bookcases w/ windows providing pretty views of the yard & pond. Main floor also offers a powder rm & laundry/mud rm. The second floor offers a beautiful oversize primary suite bedroom w/5 pc ensuite bath, walk-in closet. The upstairs also includes 3 more large bedrooms, 4pc main bath. The lower level includes a large rec room, 3pc bath & tons of storage area ready to be finished. Cedar shake roof has been totally re-shingled in 2015, dble car garage. The property has been professionally landscaped, oversize drive finished w/paving stones, private backyard fully fenced, and several stone patios w/spectacular views of Martindale Pond. Be part of the Port Dalhousie community, walking distance to 2 top-rated schools, a 30 minute walk to the shops & restaurants in downtown Port Dalhousie, 10-minute drive to Ridley college, minutes to QEW Hwy, 4th Ave Smart Centre & St. Catharines hospital. (id:49269)
RE/MAX Niagara Realty Ltd
3341 River Street
Brooke-Alvinston, Ontario
Nestled at the edge of Alvinston, this stunning 5.32 acre property offers tranquility, privacy, and rural charm. The picturesque landscape is highlighted by a 1 acre aerated pond, beautifully framed by over 400 mature trees that create a serene, park-like setting. Pride of ownership is evident in the charming 1 1/2 storey brick home, which has been thoughtfully updated with a beautiful white shaker-style kitchen with quartz countertops, and a remodelled 4pc bath. A steel roof with gutter guards adds lasting durability, and low maintenance. A new electrical service and hot water system ensures both comfort and efficiency. Multiple outbuildings on the property offer endless possibilities— hobbies, workshops, storage, or even hosting memorable outdoor events. Enjoy peaceful mornings on the expansive front deck or quiet evenings on the back deck with pergola.Whether you're dreaming of a peaceful country lifestyle, a place to garden, or a property to make your own, this rare gem delivers. (id:49269)
Nest Realty Inc.
1357 Medway Park Drive
London North (North S), Ontario
Experience elevated living in this beautifully upgraded 5 bed, 5 bath home offering Aprox. 4090 sq. ft. of refined space. Thoughtfully designed with two luxurious master suites perfect for multi-generational living or exceptional guest accommodations. The chefs kitchen features premium appliances, custom cabinetry, and sleek finishes, while the elegant bathrooms and open-concept layout offer both comfort and style. Enjoy the versatility of a fully finished walkout basement ideas for a home theater, gym, or private retreat. Backing onto a peaceful creek, the backyard provides privacy and a serene natural setting. A rare combination of space, elegance, and location ,close to UW,Massionville Mall, University Hospital, this home truly has it all. (id:49269)
Nu-Vista Premiere Realty Inc.
1242 Fuller Street
London East (East A), Ontario
It's the house you have been waiting for! Wonderful four level side split in Huron Heights. Walk in to open concept main floor with living room, dining room and beautifully 2023 updated gourmet kitchen. White quartz countertops. Island. Hardwood on main. Up to three bedrooms and an updated full bath. Bedrooms have hardwood floors. Built ins. Downstairs to another bedroom (4th), family room with updated flooring and a three piece bath. The fourth level has laundry and lots of additional storage. Fireplace in FR needs an inspection a it has not been used. Fourth level down is oversize laundry and storage. Dream backyard is beautifully landscaped with perennials and inground lined concrete, chlorine pool. Gas BBQ hook up. Hot tub. (id:49269)
Royal LePage Triland Realty
30 Country Club Drive
Loyalist (Bath), Ontario
Welcome to 30 Country Club Drive a beautiful and impeccably maintained bungalow nestled within the prestigious Loyalist Lifestyle Community, located in the charming and historic Village of Bath. This exceptional home offers the perfect blend of luxury, comfort, and lifestyle in one of Eastern Ontario's most desirable communities. Boasting 3+1 bedrooms and 3 full bathrooms, this spacious bungalow sits on a large, southwest-facing lot, offering sweeping views of lush golf course greenspace and serene parkland. In 2017, the main floor underwent a complete transformation, thoughtfully updated to reflect modern design and function. Highlights include Thomasville kitchen cabinetry, sleek new countertops, upgraded flooring, and beautifully renovated bathrooms. The main floor family room takes full advantage of the homes prime location with stunning views of the adjacent golf course and creek. A spacious deck extends your living space outdoors, providing a peaceful retreat where you can relax with your morning coffee. Downstairs, the finished lower level adds an additional 884 square feet of versatile living space, including a generous recreation room with a bar, a 4th bedroom, a full 3-piece bathroom, and ample storage. Meticulously cared for and move-in ready, this home combines quality craftsmanship with the lifestyle advantages of the Loyalist Community. Residents enjoy access to a welcoming, active neighborhood with well-kept streets, manicured lawns, and a strong sense of community pride. Located just 15 minutes west of Kingston, the Village of Bath is a hidden gem that offers a laid-back, yet vibrant lifestyle. Enjoy a wealth of amenities including a full-service marina, championship golf course, pickleball and tennis, scenic cycling and hiking trails, and a variety of local shops and restaurants. Whether you're looking for a peaceful place to retire, a community-oriented environment, or simply a change of pace, Bath delivers all this and more. (id:49269)
Sutton Group-Masters Realty Inc.
00 Austris Road
Frontenac (Frontenac North), Ontario
Discover your dream escape on this incredible 3.39-acre recreational waterfront lot on Malcolm Lake, where adventure meets tranquility! With an impressive 338 feet of pristine shoreline, this private lot offers breathtaking panoramic views of the lake, facing north west and level build sites, create a perfect opportunity for your lakeside getaway! This location is highly desired for boating, swimming, and fishing enthusiasts alike. Enjoy year-round access via a municipally maintained road, with hydro conveniently nearby for your ultimate lakeside retreat. Whether you're casting a line for pickerel or simply soaking in the natural beauty around you, this slice of paradise is ideal for nature lovers and recreational waterfront enthusiasts. Dont miss out on the chance to create unforgettable memories in this idyllic lakeside haven! Malcolm Lake, located in North Frontenac off Ardoch road, is approx. 545 acres surface area with a lake depth of 22 ft, with a public boat launch for your water toys to get on the lake. Fish Species include Walleye, North Pike, Small and Large Mouth Bass, and Yellow Perch. (id:49269)
Royal LePage Proalliance Realty
516 Doonwoods Crescent W
Kitchener, Ontario
Listed to Sell Brand Newer Detach Home in Doon South at 516 Doonwoods Crescent West in Kitchener a stunning newer detached home that perfectly blends modern elegance with everyday functionality! This beautiful property features 3 spacious bedrooms, 3 bathrooms, and a double garage, offering everything you need for comfortable and stylish living.As you step inside, you will be greeted by a bright and open layout with 9 ceilings on the main floor, creating a sense of space and sophistication. The carpet-free main floor boasts ceramic tiles and hardwood flooring, complemented by upgraded granite countertops and a stylish kitchen backsplash a true chefs delight! The upgraded lighting package, baseboards, and trim throughout add a touch of luxury to every corner.The master bedroom is a private retreat, complete with a spacious walk-in closet and a luxurious ensuite bathroom featuring a glass shower and soaker tub. Two additional bedrooms and well-appointed bathrooms provide plenty of space for family or guests.Outside, the double garage and quiet neighborhood offer convenience and peace of mind. Located in a prime area, this home is steps away from excellent schools, scenic trails, and parks, making it perfect for families and outdoor enthusiasts. Plus, youre just a short drive to Highway 401, Conestoga College, shopping, dining, and more everything you need is within reach!Dont miss your chance to own this move-in-ready gem in one of Kitcheners most desirable neighborhoods. Schedule your showing today and make 516 Doonwoods Crescent West your new home! Picture from Previous Listings. (id:49269)
Ipro Realty Ltd.
155 Equestrian Way Unit# 127
Cambridge, Ontario
A rare find 1610 sq ft 3 bedroom corner lot Brand New town home, Front door leads to a huge foyer that can be used for a private home office or to entertain guest. Open Concept Second Floor with upgraded vinyl floors, granite counter and kitchen cupboards, 2 piece washroom ,Family room with access to balcony to enjoy that morning coffee. Third floor has 3 good size bedrooms ,Primary Bedroom with private door to a balcony. Huge windows for natural lights ,Enjoy all the conveniences of condo living with a low monthly fee covering essential services. Nestled in a vibrant urban location near Maple Grove Rd. WELL PRICED. (id:49269)
Adana Homes A Canadian Realty Inc.
15 Donald Avenue
Hamilton (Dundas), Ontario
Beautifully maintained home offers a perfect blend of classic character and modern upgrades.Nestled on a quiet, family-friendly street, this property features 1 spacious bedroom, a bright and airy layout, updated kitchen and bath, The fully finished basement adds incredible value, offering a generous recreation room, an additional bedroom, extra living space and a private backyard ideal for entertaining. Just steps from parks, top-rated schools, trails, and the vibrant downtown Dundas core enjoy the lifestyle you've been waiting for. Don't miss this rare opportunity to own in one of Dundas' most desirable neighbourhoods, A fantastic opportunity for first-time buyers, downsizers, or investors! (id:49269)
RE/MAX Escarpment Realty Inc.
85 Bankside Drive Unit# M76
Kitchener, Ontario
This move-in-ready townhome at 85 Bankside Drive, located in the desirable Highland West neighbourhood, has much to offer. With approximately 1500sqft of above grade finished living space, this 3 bedroom, 2 bath home with an attached garage features a stylish kitchen with island, open to the dining area with a walk-out to the back deck, a great place to BBQ and entertain in the warmer months. This home presents a new roof (2024), a main floor laundry room with a laundry sink, California shutters and blinds, a very spacious primary bedroom, an airy Living Room offering fabulous natural light, updated lighting and it includes 3 stainless steel kitchen appliances, a washer and dryer. A full basement provides ample storage and potential to finish in the future for additional living space, adding a full bath with a Rec Room and 4th bedroom. The charming backyard features a lush garden, easily accessible from the upper deck stairs. Convenient to highways, schools, shopping, restaurants and excellent walking trails, this home is an exceptional choice for professionals, families, or downsizers. This beautiful townhome community always has plenty of visitor parking spots for your friends and family. Closing is flexible. Will you say yes to this address? Click on the Multi-Media Link for Further Details and Additional Photos. (id:49269)
Royal LePage Wolle Realty












