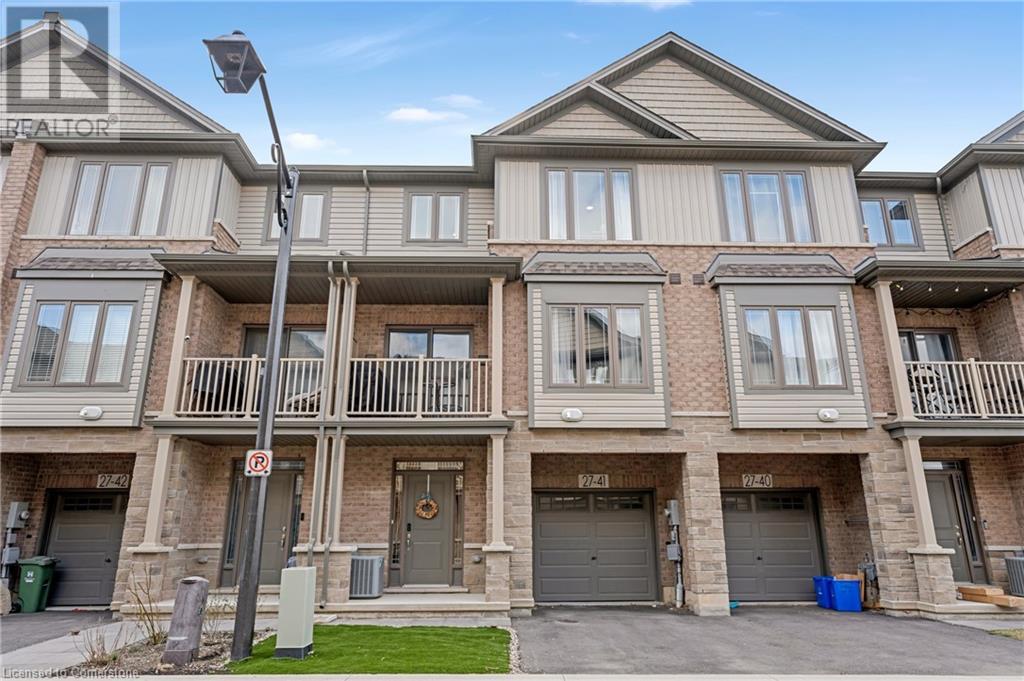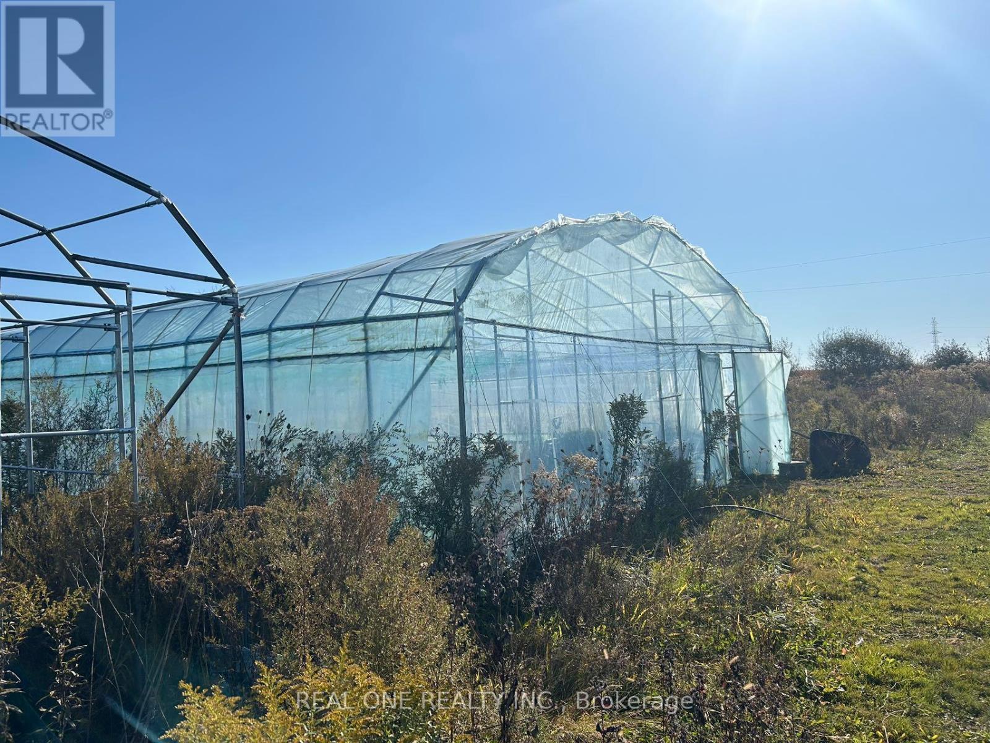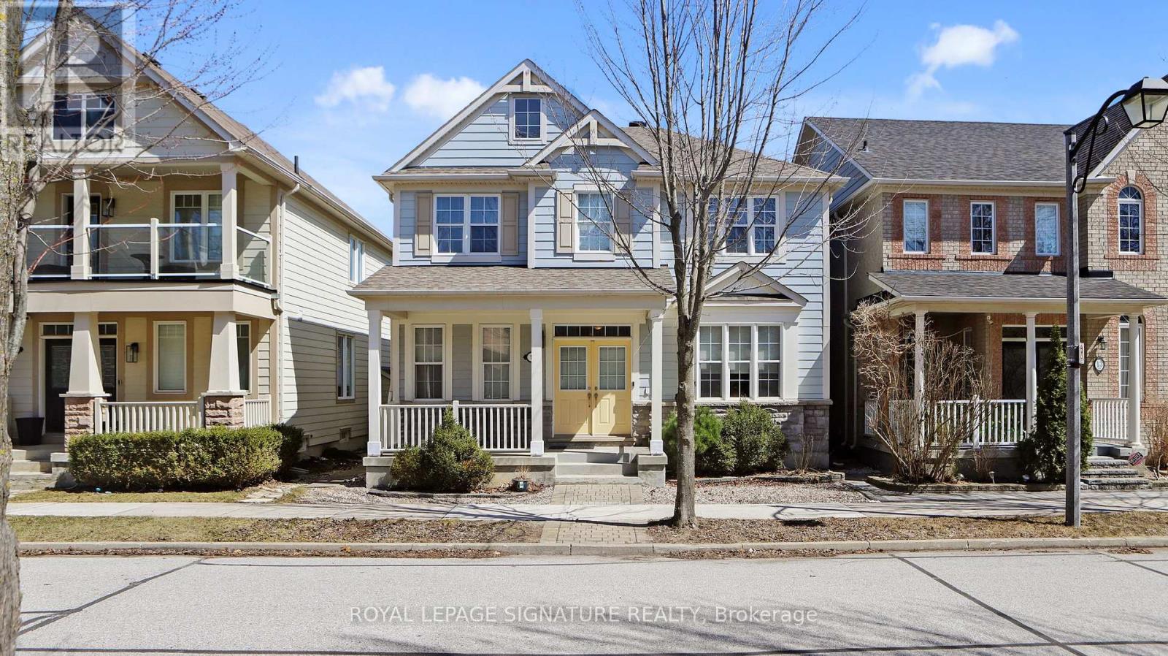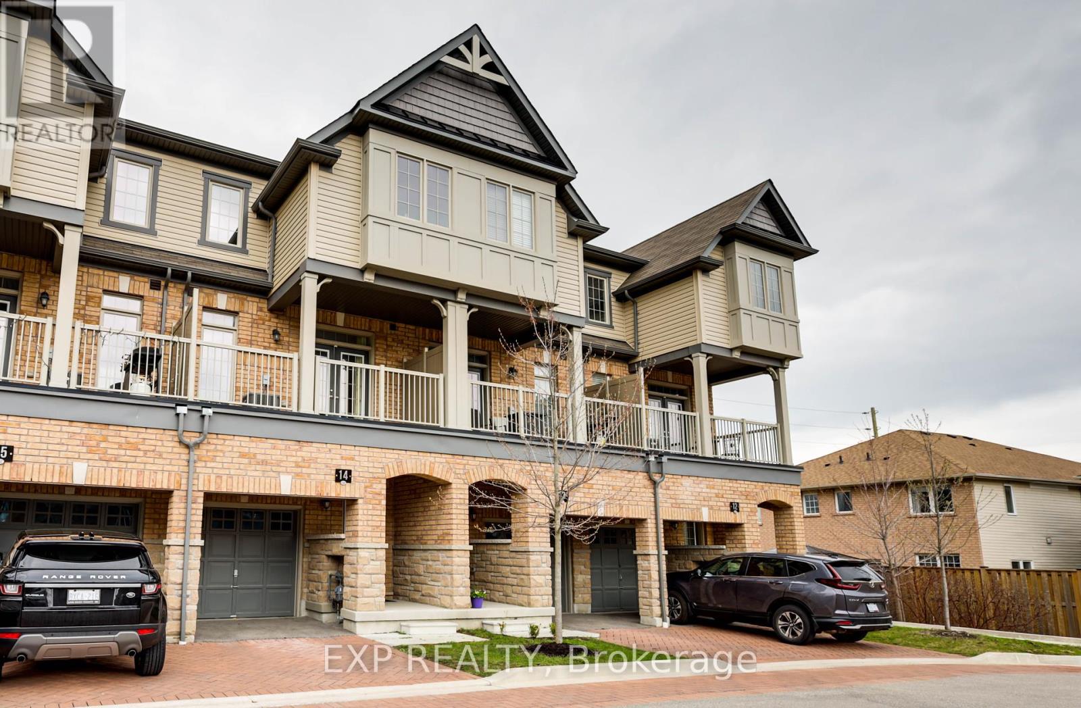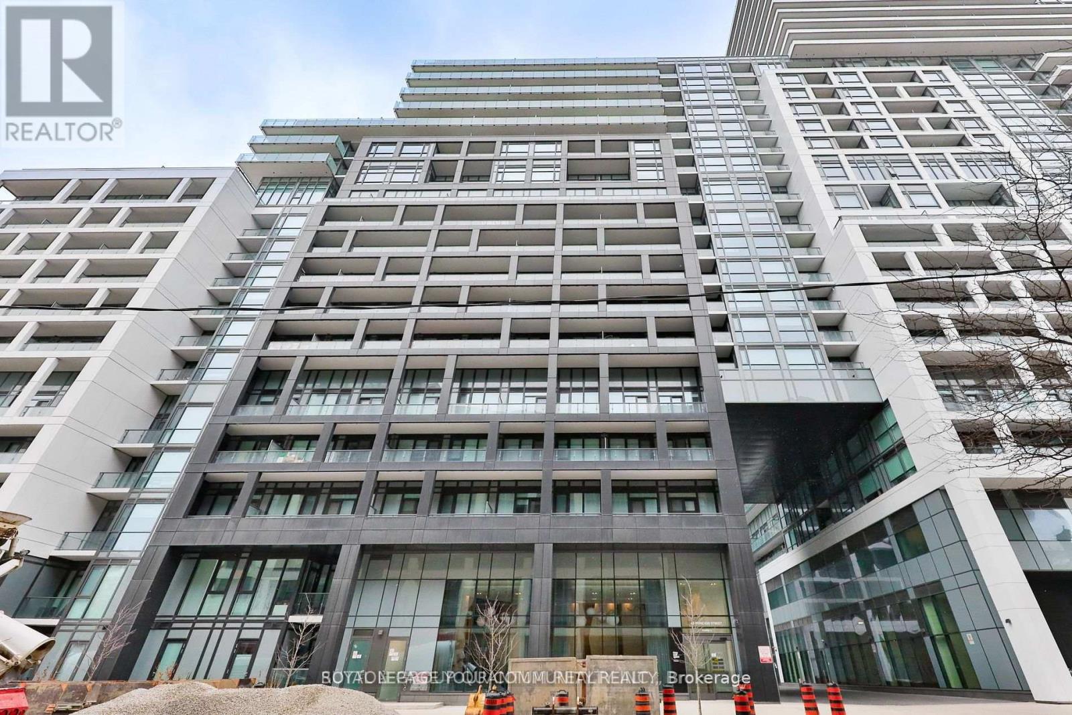436 Bonita Crescent
York, Ontario
Welcome to 436 Bonita, a charming 3+1 bedroom bungalow situated in a quiet cul-de-sac! This bright and spacious home features a finished basement with easy access, making it perfect for extended family, rental income, or additional living space. With 2 full bathrooms and a large backyard, this property provides ample outdoor space for relaxation, gardening, or entertaining. Enjoy the convenience of being close to top ranking schools, GO Transit, and TTC, ensuring easy commuting. With easy access to the basement, this home is an ideal opportunity for families, investors, or builders looking for their next project in a sought after neighborhood of Crosby. A large lot of 13,218 sqft area almost 1/3 of an acre. Don't miss out on this fantastic property! (id:49269)
Right At Home Realty
9015 Mosport Road
Clarington, Ontario
Nestled In The Serene Countryside Of Clarington, This Stunning Luxury Estate Offers Over 26 Acres Of Privacy And More Than 3,400 Sq Ft Of Sophisticated Living Space. Featuring 3+2 Spacious Bedrooms And 3 Elegant Bathrooms, This Home Is Designed For Both Relaxation And Entertainment. The Gourmet Chef's Kitchen Boasts High-End Wolf, Sub-Zero, And Miele Appliances Set Around An Impressive 15ft Waterfall Island. Brazilian Pecan Hardwood Floors Grace Most Of The Upper Level, Adding Warmth And Style. The Primary Ensuite Is A Spa-Like Retreat, Complete With A Separate Shower And Jetted Tub. Ideal For Multi-Generational Living, The Estate Includes A Private In-Law Suite With Separate Entrance.Step Outside To A Vast Entertaining Deck Overlooking A Fully Fenced Yard, With A Lower-Level Walkout To A Private Patio, Fire Pit Area, And Lush Backyard Oasis. Explore The Propertys Extensive Private Trails Lined With A Tranquil Creek And Dense Forest, Leading To A Picturesque Clearing Perfect For Summer Enjoyment Or Private Camping Experiences. Additional Features Include A 36X24, 833 sq. ft. Tandem 4-Car Garage, Plus A Convenient Soft Shed In The Driveway For ATV, Snowmobile, Or Lawn Tractor Storage.Enjoy Crystal Clear Well Water Enhanced With A UV And Filtration System, Ensuring Purity And Peace Of Mind. Equipped With An Energy-Efficient Heat Pump And High-Speed Internet, This Estate Blends Modern Comfort With Rural Luxury. Just 10 Minutes From Bowmanville, 15 Minutes To Oshawa, And Less Than 3km From HWY 407 Access, It's A Peaceful Haven Just Moments From The City. Additional Potential Building Sites Offer Endless Possibilities. This Estate Is More Than A HomeIt's A Lifestyle Retreat Awaiting Your Discovery. Heat Pump (2023), Main Kitchen & Appliances (2023), Roof (2017), Owners May Benefit From Significant Property Tax Discounts Through The Managed Forest Tax Incentive Program (New Owner Must Apply) (id:49269)
Land & Gate Real Estate Inc.
27 Rachel Drive Drive Unit# 41
Hamilton, Ontario
Modern 3-Storey Freehold Townhome in Prime Stoney Creek Location. Welcome to 27 Rachel Drive, Unit 41—a stylish, carpet-free townhome built in 2022, nestled in the sought-after Community Beach neighborhood of Stoney Creek. Offering 1,358 sq. ft. of thoughtfully designed living space, this 3-storey home features 2 bedrooms + loft, 1 +1 bathrooms, and modern finishes throughout—perfect for today’s lifestyle. Step into a bright, welcoming foyer with a versatile flex space ideal for a home office or cozy sitting nook. A private driveway, single-car garage, and maintenance-free turf front lawn provide ultimate convenience and curb appeal with no mowing required. On the second level, you’ll find an open-concept layout with 9-ft ceilings, stylish laminate flooring, and large windows that flood the space with natural light. The designer kitchen includes upgraded stainless steel appliances, ample cabinetry, and a breakfast bar—ideal for casual meals or entertaining. The spacious living and dining areas flow seamlessly to a private patio, the perfect place to enjoy your morning coffee or unwind at the end of the day. Upstairs, the primary bedroom features a generous walk-in closet, complemented by a well-sized second bedroom and a multi-functional loft—great as a reading corner, home office, or lounge area. You’ll also find a convenient bedroom-level laundry and a modern 4-piece bathroom on this floor. Just steps from Lake Ontario, and minutes from Costco, Starbucks, and Fifty Point Conservation Area—home to a marina, beach, and scenic walking trails—this location combines nature and convenience. With easy access to the QEW for travel to Niagara or Toronto, commuting is effortless. Don’t miss the chance to own this beautifully upgraded home in one of Stoney Creek’s most desirable neighborhoods! (id:49269)
Exp Realty
135 Hope Street
Toronto, Ontario
Incredible opportunity for investors or those seeking a live-in plus income property! With 3 self-contained units, the potential is endless for this well-maintained 1,403 sqft semi-detached property. The upper and basement units are currently occupied, generating income, while the main floor unit is vacant and move-in ready - perfect for owner-occupants or to lease for additional revenue. The property also boasts a 2-car detached garage plus 1 additional parking space in the laneway, providing plenty of parking for tenants or your own use. The garage also offers excellent potential for extra income if rented out for storage or parking. Ideally located in the vibrant Corso Italia neighbourhood, this property is conveniently close to public transit, schools, shops, restaurants, parks and more! Whether you’re looking for an income-generating property or a place to call home with added income potential, this is it - don’t miss out! Laneway housing report available upon request. (id:49269)
Keller Williams Complete Realty
85 Quarrie Lane
Ajax (Northeast Ajax), Ontario
Welcome Home To Harwood Meadows. This Executive Townhome Boast Living Space Of Over 1800 Sq. Ft. This Bright And Spacious 3 Bedroom Home Has Upgrades Incl. Stained Oak Staircase, Kitchen Backsplash, Quartz Countertop, Pot Lights in kitchen, Crown Moulding, 9' Ceilings. Master Retreat W/Walk-In Closet & 3Pc Ensuite With Glass Shower Door. Conveniently Located Close To Transit, Shopping, Schools & Minutes To Hwy 401, 407 & 412. Recent upgrades: A/C and Humidifier 2024, New Zebra style Blinds Main Floor and 2nd 2023, paved front porch, Electric Car Outlet (Charger not included), and House is Wired In For Network* POTL Common Element Fee $180.00/Month Includes Water & Snow Removal From The Roads. (id:49269)
Keller Williams Referred Urban Realty
701 - 155 Merchants Wharf
Toronto (Waterfront Communities), Ontario
Act Now A Rare Opportunity at Aqualuna! Luxury waterfront living doesn't get better than this! Aqualuna by Tridel is the crown jewel of Toronto's waterfront, and this exclusive 2+Den, 3-Bath suite is your chance to own a piece of it. With soaring 11-ft ceilings (a rare feature!), 1,367 sq. ft. of refined living space, and a private 100 sq. ft. balcony overlooking the lake, this home is designed for those who demand the best.Enjoy $30K+ in premium kitchen upgrades, Miele appliances, and smart home features, plus an EV charging-ready parking space. Located steps from the boardwalk, Distillery District, Sugar Beach, and top city attractions, convenience and elegance come together seamlessly.Unmatched resort-style amenities include a rooftop pool with lake views, a fitness center, yoga studios, sauna, and more. This exclusive assignment sale wont lastsubmit your offer today before its gone! (id:49269)
Harvey Kalles Real Estate Ltd.
Bsmt - 89 Hammersley Blvd Boulevard
Markham (Wismer), Ontario
Location! Location! Location! Excellent Location. Walking Distance To Mount-Joy Go Station, Grocery Store, Restaurants, Banks, Shopping And Schools. 2 Bedrooms And 2 Bath, Tenant Responsible For 40% Utilities ( Water, Gas, Hydro, Hot Water Tank) Unit Has Two Bedrooms, 2 Full Ensuite Washrooms, Living Area, Closet And Second Closet / Storage Area, Dryer/Washer, Full Kitchen With Cabinets And Stainless Steel Appliances- French Door Fridge, Range, Dishwasher And Microwave Wave. (id:49269)
Homelife/future Realty Inc.
2065b Thorah Concession Rd 4 Road
Brock, Ontario
Organic farm for sale in Brock (1 hr N of Toronto)! 7 acres, 4 greenhouses (2x 2800 sq ft, 2x 3900 sq ft), fully equipped, 400 amp service. Established sales: farm market, online group, on-farm pick, 6 GTA pick-up locations. 7-yr lease @ $1243/month (incl. TMI & HST). Seller financing available. Asking price = greenhouse materials + equipment. Health forces sale - huge growth potential! **EXTRAS** All Existing Chattels. All Business Numbers Are As Per Seller, Buyers Are Welcome To Perform Due Diligence. (id:49269)
Real One Realty Inc.
506 - 30 Dunsheath Way
Markham (Cornell), Ontario
Open concept, spacious living and dining area. Balcony to extend living outdoors. Kitchen with stainless steel appliances and plenty of storage space. Open Concept. Master suite with three-piece en-suite and closet. Second bedroom and second bathroom. En-suite laundry. 1 Underground parking. 1 Locker offering additional storage space. (id:49269)
Homelife Frontier Realty Inc.
Main - 89 Hammersley Blvd Boulevard
Markham (Wismer), Ontario
Location! Location! Location! Excellent Location. Walking Distance To Mount-Joy Go Station, Grocery Store, Restaurants, Banks, Shopping And Schools. Living Room Combined With Dining. Modern Kitchen And Breakfast Area W/O To Yard. 3 Good Size Bedrooms In The 2nd Floor. Tenant responsible for 60% utilities ( water, Gas, Hydro, Hot water Tank) (id:49269)
Homelife/future Realty Inc.
498 Caldari Road
Vaughan (Concord), Ontario
breathtaking skyline views. Featuring 1 bedroom + den, and 1 bathroom, this spacious andstylish unit is perfect for city living. Enjoy sleek finishes, ample natural light, and anideal layout. Located in a highly desired area in the heart of Vaughan. at jane and Rutherford,you're just steps away from shopping, dining, transit and parks. Don't miss out on thisfantastic opportunity! (id:49269)
Century 21 Heritage Group Ltd.
29 Weeping Willow Drive
Innisfil, Ontario
Welcome low-maintenance living in the heart of Sandy Cove Acres. This charming 1-bedroom plus den (easily used as a second bedroom) bungalow offers a bright and inviting layout perfect for downsizing without compromise. Featuring a spacious primary bedroom, a comfortable living room with a cozy gas fireplace, and a covered deck perfect for enjoying your morning. The home also features a full 4-piece bathroom and a functional kitchen. Enjoy the ease of living in a pet-friendly community with outstanding amenities including: 3 separate club houses (The Hub, The Spoke, and The Wheel) Ballroom (in each club house) Kitchen facilities Exercise facilities with a variety of exercise equipment Library 2 large heated outdoor swimming pools Laundry facilities Inside/Outside shuffle board Scenic walking trails and plenty of social activities Located just a short drive from Barrie, Alcona, and Innisfil's Waterfront Beach Park, you'll have the convenience of nearby shopping, dining, and lakeside fun while living in a quiet, friendly neighborhood. Whether you're looking to retire in comfort or simplify your lifestyle, this home has it all. (id:49269)
Century 21 B.j. Roth Realty Ltd.
1 - 10719 Bathurst Street
Richmond Hill (Mill Pond), Ontario
Tucked away in the highly sought-after Mill Pond area, this well-maintained end-unit offers a perfect blend of spacious living and an unbeatable location, steps from shopping, transportation, and all essential amenities. The lower level features a walk-out basement with a family room, highlighted by a gas fireplace, creating an ideal space for relaxation and entertaining. Sliding patio doors open to a private, ground-level terrace, perfect for enjoying outdoor moments, while additional storage and convenient garage access complete this level. The upper two levels combine style and functionality seamlessly, showcasing two full 4-piece bathrooms and two well-appointed powder rooms. The expansive eat-in kitchen serves as the heart of the home, with neutral tones, sparkling quartz countertops, and large windows that invite abundant natural light, creating a warm and inviting atmosphere. The adjoining breakfast nook offers a cozy spot for casual meals, while the formal dining room is designed for larger gatherings. An additional living room provides even more space for relaxation and family time. With three generously sized bedrooms, including a luxurious primary suite featuring an upgraded shower (2022), this home provides both comfort and convenience. Recent updates over the past few years include a new gas furnace (2018), central air conditioning (2018), and fresh paint. The exterior impresses with elegant stone and stucco finishes, while the Corporation expertly maintains the well-kept common areas. The oversized garage, measuring 19.4' x 19.4', provides ample vehicle space and additional storage. The spacious asphalt driveway comfortably accommodates two cars. For added convenience, the garage offers direct access to the home's main level, making it easy to move between the garage and living areas. This property presents a rare opportunity to own a welcoming home in a commuter and family-friendly community. Don't miss your chance to make it yours! (id:49269)
Keller Williams Experience Realty
302 Buckingham Drive N
Newmarket (Bristol-London), Ontario
Basement ONLY. FULLY RENOVATED AMAZING FAMILY ORIENTED NEIGHBORHOOD LOCATED IN THE HEART OF NEWMARKET , ALL APLAIENCE. CLOSE TO AMENETIES. BEST SCHOOL , MAJER SHOPPING PLAZA , UPPER CANADA , PUBLICK TRANSPORTATION . Tenant Pays 1/3 Utilities And Responsible For Lawn Care, Snow Removal &Garbage Maintenance. (id:49269)
RE/MAX Hallmark York Group Realty Ltd.
11 Bittersweet Street
Markham (Cornell), Ontario
Welcome Home! Stunning detached home in the heart of Cornell, one of Markhams most desirable communities. Optimally designed floor plan, this home maximizes every inch of space, offering efficient functionality without any wasted areas. This Home offers an abundance of natural light throughout every room. An open-concept kitchen and family room create an ideal space for both relaxing and entertaining. The adjoining breakfast room provides a walkout to the backyard, perfect for morning coffee or outdoor gatherings. Conveniently connected to the breakfast room is the laundry area, which offers direct access to the two-car garage, making daily routines a breeze--especially in the winter season! Upstairs, you'll find four generously sized bedrooms, including an expansive light-filled Primary Bedroom with a walk-in closet and a private 5-piece ensuite bath. The tastefully finished basement offers a custom entertainment room, perfect for movie nights or game day gatherings. A sleek wet bar adds an extra touch of luxury, making it an ideal space for entertaining. The basement also includes 2 additional bedrooms, offering versatility to suit your needs whether you convert them into a home office, exercise room, or create a comfortable space for extended family. Located on a quiet, family-friendly street, you're just minutes from top-rated schools, Markham Stouffville Hospital, Highway 407, parks, community centres, shopping, and public transit. Don't miss your chance to make it yours! (id:49269)
Royal LePage Signature Realty
1127 Wharram Way
Innisfil (Lefroy), Ontario
Welcome to this spacious 4-bedroom, 3-bathroom end-unit townhouse, attached to the neighboring home only by the garage and a single bedroom wall on the second floor, offering enhanced privacy and the feel of a semi-detached home. Offering 1,925 sq. ft. of bright and open living space, this home features laminate flooring throughout and a thoughtfully designed layout. The family room boasts an open-concept design with direct access to the deck and private backyard, which has no rear neighbors perfect for relaxation and entertaining. A convenient second-floor laundry adds to the home's functionality, while four generously sized bedrooms and three bathrooms provide ample space for families. Heat recovery ventilation system (HRV) to improve indoor air quality. Smooth Ceilings on Main Level and 2nd Floor. In a vibrant and welcoming neighborhood, this home is just steps from parks, playgrounds, shopping centers, and other essential amenities. Enjoy easy access to the picturesque shores of Lake Simcoe, perfect for swimming, boating, and peaceful evening strolls. Don't miss this fantastic opportunity, schedule your viewing today. (id:49269)
Sutton Group-Admiral Realty Inc.
77 Great Gabe Crescent
Oshawa (Windfields), Ontario
Absolutely stunning townhouse located in the highly sought-after Windfields community in North Oshawa. This beautiful home offers 3 spacious bedrooms and 3 bathrooms upstairs, plus atotal of 4 bedrooms and 4 bathrooms. Features a bright, open-concept layout with a modernall major amenities. Perfect for families, students, or investors. Don't miss this amazingkitchen and stainless steel appliances. Walking distance to Oshawa Transit, Ontario TechUniversity, Durham College, parks, and schools. Minutes to Highway 407, Costco, shopping, andprofessionally finished basement with an additional bedroom and full bathroom, making it a opportunity! (id:49269)
RE/MAX Community Realty Inc.
103 Silver Birch Avenue
Toronto (The Beaches), Ontario
A remarkable home, and one that you will just love! Perhaps one of the largest semi-detached homes you will see in The Beach, being that it is bigger than many detached homes. Originally built in 1913, this beautiful 4+1 bdrm, 4 bath home with 2-car private driveway, underwent a back-to-studs professional renovation in 2007-08 under full permits, including a full 3-level rear addition (that is not attached to the adjoining home); lower level recreation area underpinned & benched; and sound-insulated party walls, are among a long list of features & upgrades. Perfectly Beach situated, this property is just a stones-throw to the Lake & Boardwalk; shops & sights on Queen St.; and child friendly walks to highly rated local elementary schools. The classic Beach front porch welcomes you into this light-filled & airy home, with very generously sized living & dining rooms boasting Brazilian Walnut Ipe engineered wood flooring & 9' ceilings; custom milled/original baseboards; wide foyer hallway w/a row of built-in closets; classic original wide Maple staircase; 2-pc bath & convenient side mudroom entrance w/heated slate flrs. The heart of the home is the impressive family room & custom York kitchen, with oversized centre island & plenty of cupboards & counter space topped with Cambria quartz; La Cornue 5 burner gas stove & custom hood fan; custom deep double stainless steel sink; wall of windows o/l the backyard; pantry room; tall double-door walkout to the deck & serene backyard. The second floor is equally amazing, featuring 4 nicely sized bdrms all with great closet space/organizers; large Primary bdrm w/walk-in closet & sumptuous ensuite; 2nd flr laundry & main bathroom. The lower level has been designed to be versatile, with high ceilings & cork floor in the recreation room; R/I kitchen area & 4-pc bath; 5th bdrm & large storage rm. You'll be impressed by this outstanding home, designed with Beach family living & entertaining in mind. (id:49269)
Royal LePage Estate Realty
112 Agincourt Drive
Toronto (Agincourt South-Malvern West), Ontario
Nestled In The Heart Of Agincourt! This Stunning 4+1 Bedroom, 4-bathroom Detached Home Offers An Exceptional Blend Of Space, Style, And Convenience. Sitting On A Generous 46x200 ft Lot, This 4,200 sq. ft. Residence Provides A Perfect Setting For Modern Family Living.Step Inside To A Freshly Painted Interior That Exudes Warmth And Elegance. The Expansive Eat-in Kitchen Is Ideal For Family Gatherings, While The Large Master Bedroom Serves As A Private Retreat. With Hardwood Floors, Crown Mouldings, California shutters, French doors, And Skylights, Every Detail Of This Home Is Designed To Impress. The Fully Finished Basement With A Separate Entrance Presents An Incredible Opportunity For Rental Income Or An In-law Suite.Enjoy Outdoor Living At Its Finest With A Walk-out To A Private Patio And An Expansive Backyard, Offering Rare Space And Privacy In The City. Conveniently Located, This Home Is Just A 10-minute Walk To Agincourt GO Train Station, Providing A 40-minute Commute To Downtown Toronto And The University of Toronto. The Area Boasts Top-tier Transit Options, With Easy Access To TTC Bus Routes And The Upcoming SmartTrack Project. Just A 5-Minute Drive To The Upcoming Scarborough Subway Extension At McCowan & Sheppard! Currently Under Construction And Scheduled For Completion In 2030, This Major Transit Upgrade Will Provide Seamless Access To The Rest Of Toronto.Plus, A Nearby Golf Course, Shopping Malls, Supermarkets, And Fine Dining Ensure You Have Everything You Need Just Minutes Away.This Move-in-ready Home Offers The Best Of Suburban Tranquility And Urban Convenience. (id:49269)
RE/MAX Realtron Barry Cohen Homes Inc.
410 - 8 Trent Avenue
Toronto (East End-Danforth), Ontario
An absolute gem in the Danforth, this is The Village by Main Station. Spacious and bright, this 669 square foot 1 bedroom plus full den with 1 bathroom is incredibly unique and rare. With a panoramic clear east view, you will be wowed by sunrise photos while being steps to an immensity of shops, restaurants, entertainment, community centres, transit, parks and trails. A few neighbourhood features include Coleman Park with 2 outdoor tennis courts, a wading pool, a splash pad, playground, table tennis, picnic areas, and large green space. Dentonia Park Golf Course on old Massey estate is minutes away at Danforth and Victoria Park, and is 18 holes. Taylor Creek Park is an extensive trail, linking the east end of city to the Don Valley, and has an entrance just up Dawes. It is part of the Ontario Trails and offers cycling, hiking, mountain biking, and outdoor activities. Main Square Community Centre at Main and Danforth has an indoor pool, weight/cardio room, classes, and programs. East Toronto Athletic Field at Main and Gerrard has 3 baseball diamonds, playground, large open space, and a wading pool. Ted Reeve Community Arena at Main and Gerrard offers (family) skating and hockey. Norwood Park at Gerrard and Norwood offers 5 outdoor tennis courts, off-leash dog park, playground, wading pool, and loads of green space. Main Street Public Library is on Main Street south of Gerrard. It is large and a lovely old building. Centre 55 on Main is a well established community centre offering programs for adults, youth ,and children as well as child care. YMCA is on Kingston Road at Balsam Ave, close to Main. Not to mention Main Station is a few minutes walk away and will give you access in all directions quickly and easily throughout the city. Zip up Dawes to exit or East on Danforth to Hwy 2 and you're on your way easily out of the city without getting trapped in traffic. this one is not to be missed! (id:49269)
Exp Realty
14 - 285 Finch Avenue
Pickering (Rouge Park), Ontario
Welcome to the Dream Maker community in the highly sought after Altona forest area of Pickering. Nestled between Altona Forest and the Rouge National Urban Park! Fantastic, rare 3 bedroom 3 bathroom townhouse on a private cul-de-sac. Updated with granite counters, tile backsplash, stainless appliances and attached garage with extra parking space and a parkette right out front of the unit, plus a basement with large storage area! Minutes To 401/407 And Go Station, Steps To Altona Walking Trails, Top Rated Schools/Parks. (id:49269)
Exp Realty
Main - 591 O'connor Drive
Toronto (East York), Ontario
Pet Friendly, Fully Furnished 2 beds/1 Bath Detached Bungalow in Lovely Neighbourhood of East York! Kept In Immaculate Condition And Would Be Great For A Family Or working Professionals. A Spacious Living Room with a Cozy Fireplace, Large Dining Area, Big Kitchen, Spacious Master Bedroom with Windows and Closet, Decent size Second Bedroom. Lovely Solarium to Enjoy. Two Bathroom 3-Piece & 2 Piece and A Convenient Separate En-Suit Laundry. Minutes To DVP. Close By To Hospital, Highway And All Amenities, Short Drive To Downtown Or The Beach, TTC At The Door. Move In And Enjoy. Tenant pays 70% Utilities. Garage can be used for Storage. 1 Driveway Parking available. Private use of Entire Backyard. Students and New Immigrants Welcome! (id:49269)
Right At Home Realty
48 Lovegrove Lane
Ajax (Central), Ontario
Perfect for First-Time Buyers, Globetrotters, or Those Downsizing. This Bright And Spacious 2 Bed 2 Bath Condo Is In A Prime Location Minutes From The 401 On Ramp, Shopping, Transit, Dining, Casino, Lifetime Fitness and Schools. Enjoy the Convenience of In-Home Laundry, Extra Storage & a Private Garage Parking Spot! (id:49269)
Century 21 Percy Fulton Ltd.
1422 - 60 Princess Street
Toronto (Waterfront Communities), Ontario
Welcome To Time & Space By Pemberton! Located In A Prime Spot At Front St E & Sherbourne, Just Steps From The Distillery District, TTC, St. Lawrence Market, And The Waterfront! This Sleek Building Offers An Impressive Array Of Amenities, Including An Infinity-edge Pool, Rooftop Cabanas, Outdoor BBQ Area, Games Room, Gym, Yoga Studio, Party Room, And More. This Functional 1 Bed + Den, 1 Bath W/ West Exposure Balcony! Boasts 9' High Smooth Ceilings, 7 1/2" Wide Premium Laminate Flooring, And A 27" Stacked Washer / Dryer. Modern S/S Appliances And Internet Included. (id:49269)
Royal LePage Your Community Realty



