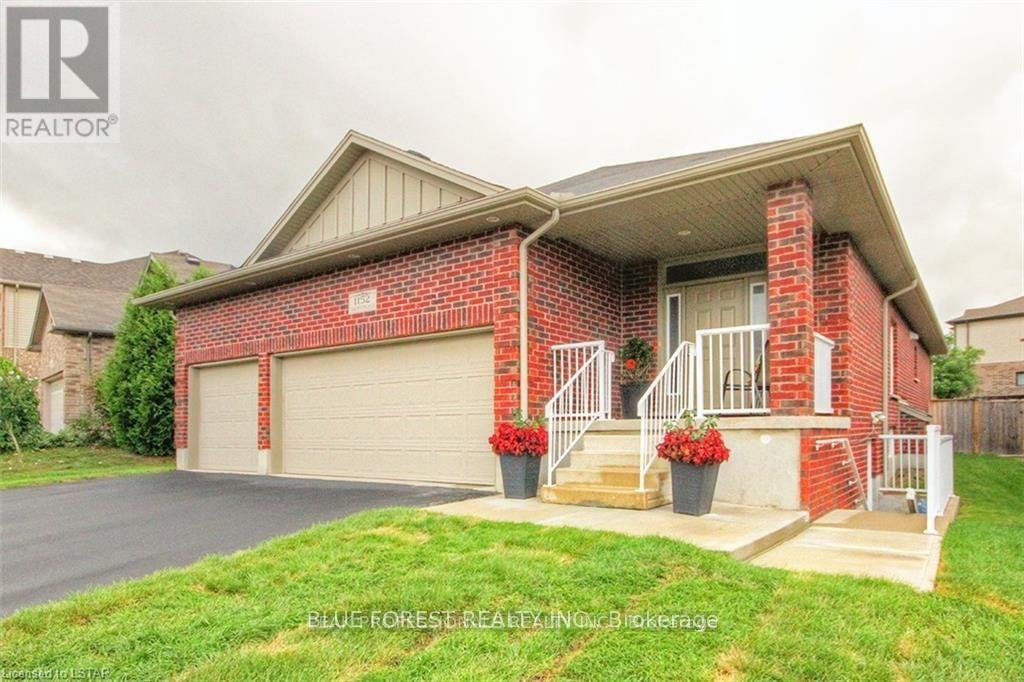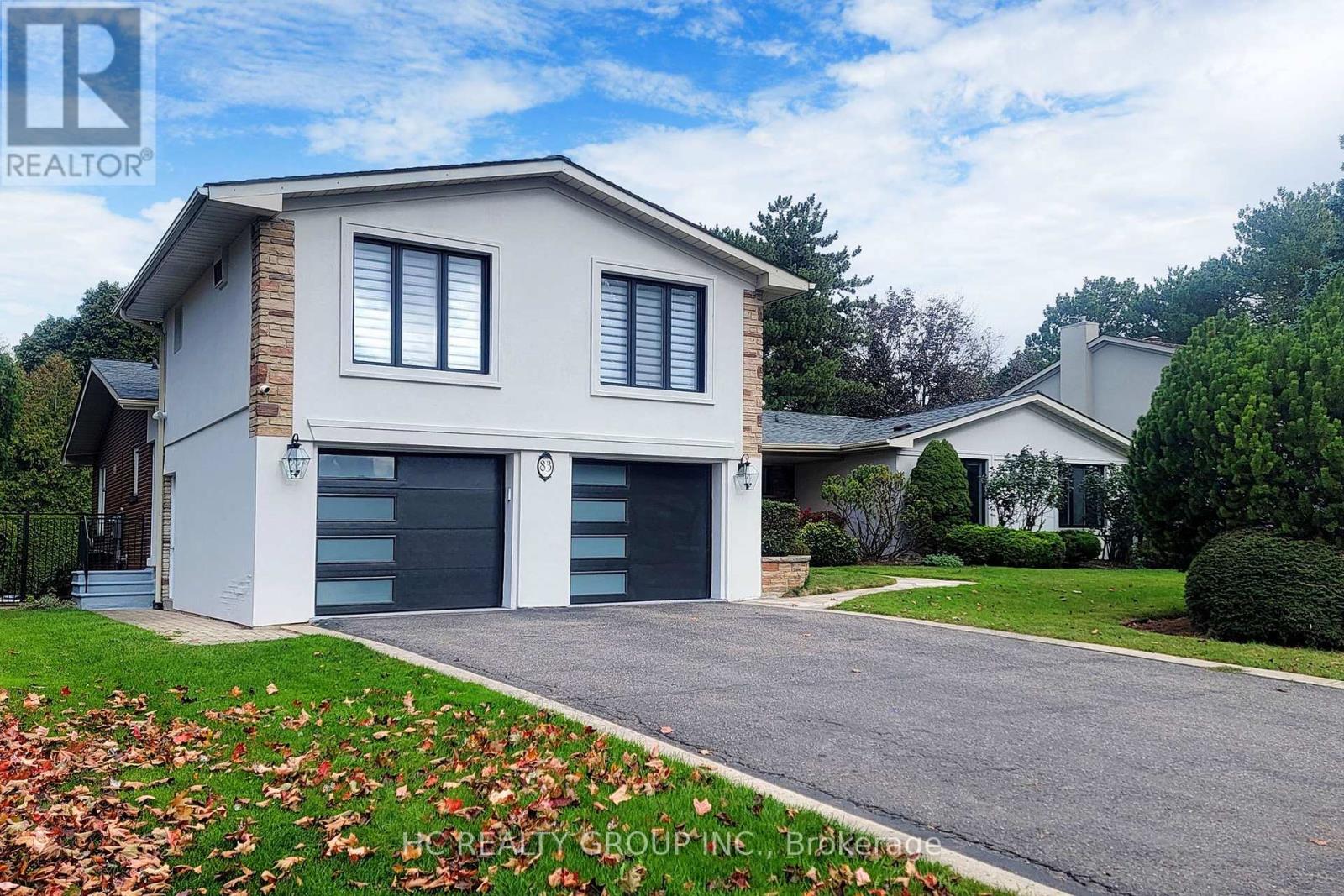22 Blfs Vw Boulevard
Huron Haven, Ontario
Welcome to Huron Haven Village! Discover the charm and convenience of this brand-new model home in our vibrant, year-round family community, nestled just 10 minutes north of the picturesque town of Goderich. This thoughtfully designed home offers a modern, open-concept layout. Step inside to find a spacious living area with vaulted ceilings and an abundance of natural light pouring through large windows, creating a bright and inviting atmosphere. Cozy up by the elegant fireplace or entertain guests with ease in this airy, open space. The heart of the home is the well-appointed kitchen, featuring a sleek island ideal for casual dining and meal prep. Just off the kitchen is a lovely dining area. With two comfortable bedrooms and two stylish bathrooms, this home provides both convenience and privacy. Enjoy the outdoors on the expansive deck, perfect for unwinding or hosting gatherings. As a resident of Huron Haven Village, you'll also have access to fantastic community amenities, including a refreshing pool and a versatile clubhouse. These facilities are great for socializing, staying active, and enjoying leisure time with family and friends. This move-in-ready home offers contemporary features and a welcoming community atmosphere, making it the perfect place to start your new chapter. Don’t miss out on this exceptional opportunity to live in Huron Haven Village. Call today for more information. (id:49269)
Royal LePage Heartland Realty (Exeter) Brokerage
1152 Oakcrossing Road
London, Ontario
This custom-built brick bungalow features five spacious bedrooms and two well-appointed bathrooms, including a luxurious ensuite with a soaker tub. A two-bedroom granny suite with chairlift and accessible bathroom provides versatile options. The expansive living room, highlighted by stunning windows and a gas fireplace, opens to a back deck, perfect for entertaining. The open-concept kitchen is equipped with beautiful stainless steel appliances, and main floor laundry adds convenience. The property includes a three-car garage and a large, fully-fenced yard, ensuring ample space and privacy. Situated in a quiet neighborhood with close proximity to schools, parks, shopping, and public transit, this home this home is perfect for families seeking both comfort and convenience. (id:49269)
Blue Forest Realty Inc.
123 Elgin Avenue W
Goderich, Ontario
**Charming Two-Story Family Home for Sale** Welcome to your dream home! This stunning character-filled two-story residence boasts 4 spacious bedrooms and 2 beautifully appointed bathrooms, perfect for growing families. As you step inside, you'll be greeted by exquisite hardwood floors that flow throughout the main level, showcasing the home’s timeless elegance. The craftsmanship is evident with stunning woodwork that adorns every corner, creating a warm and inviting atmosphere. The original banister leading up the stairs adds a touch of history and charm, guiding you to the upper level where comfort awaits. The expansive primary bedroom is a true retreat, featuring a generous walk-in closet and its own exclusive staircase for added privacy. Every family member will appreciate the ample space and thoughtful design throughout the home. Step outside to discover a double lot that includes a gorgeous in-ground pool, ideal for summer fun and relaxation. The large covered front porch invites you to enjoy leisurely afternoons, while the spacious detached garage and two private driveways provide convenience and ample parking. As an added bonus this home is fully equipped with the option to switch to solar panel energy. 123 Elgin Ave. has been lovingly maintained over the years and is ready to welcome its new owners. Centrally located near Goderich’s downtown core and the beach, it offers the perfect blend of tranquility and accessibility. Don’t miss your chance to make this enchanting property your own! Schedule a viewing today and experience the charm and warmth of this beautiful home firsthand. (id:49269)
Royal LePage Heartland Realty (God) Brokerage
12 - 1200 Derry Road E
Mississauga (Northeast), Ontario
Prime Location!! High Quality Fully Furnished 2 Private Professional Offices Are Available, On Main Floor @ Very High Traffic Plaza On Derry Rd. An Easy Access For Hwy-401, Hwy-407, Hwy-410 And At Border Of Brampton & Mississauga. Entrance From Derry Road, Mostly Professional Offices In Plaza. High Ceiling. Ample Parking. Common Kitchen, Hi-Tech Boardroom, 2 Common Washrooms, Waiting Area, Board room, kitchen facilities. professional cleaning. Reception & Printing Services. Tenant/Tenant's Agent To Do Due Diligence And Verify All Measurements. **** EXTRAS **** All Utilities Included, High Speed Internet, Fob Key Entry, 24Hrs Camera Security. All Included In Same Price. Tenant/Tenant's Agent To Do Due Diligence And Verify All Measurements. (id:49269)
RE/MAX President Realty
28 Fairway Crescent
Wasaga Beach, Ontario
Welcome to your dream home! This stunning 3-bedroom, 2-bathroom residence offers the perfect blend of comfort and elegance, nestled on a spacious lot in a serene neighborhood ideal for families and retirees alike. The open-concept kitchen and dining nook lead seamlessly to a large back deck, perfect for entertaining or enjoying peaceful mornings. The formal living and dining room provide a sophisticated space for gatherings, while a cozy den with a fireplace adds warmth and charm. The basement features a versatile rec room, perfect for hobbies or relaxation, the third bedroom and potential for an additional bathroom as the rough-in is there. With a double garage and direct access to Marlwood Golf Course’s signature hole, this home is a rare find in a quiet, picturesque setting. (id:49269)
RE/MAX By The Bay Brokerage
46 Selkirk Street
Chatham, Ontario
This charming character home featuring 3 bedrooms and 2 full baths Situated in a prime location, this property provides easy access to all amenities.The home has all you need for a large family, plenty of closet space, kitchen pantry, primary bedroom walk in closet, front porch and a secondary living area in the basement with a full bath for the kids. Recent updates include new siding, roofing, windows, furnace, and a new deck perfect for outdoor entertaining. The inviting interior combines classic charm with modern comforts, ideal for families or individuals seeking a cozy, well-maintained residence. The outside has parking for 2 vehicles and not a lot of yard maintenance .Don’t miss the chance to own this beautifully updated home in a convenient and desirable neighborhood! Call today to book your private viewing and #lovewhereyoulive (id:49269)
Nest Realty Inc.
973 Churchill Road
Perth, Ontario
Escape to the countryside without sacrificing modern comforts. This stunning farm offers the perfect blend of rural tranquility and scandanavian living. Situated on approx 84 acres of fertile land, this property is ideal for farming, livestock or simply enjoying a peaceful lifestyle. Conveniently located on a paved road between Perth and Smiths Falls, this 3 bedroom, 3 bathroom home combines rustic charm with modern amenities. Open plan living spaces, vaulted ceiling, a gourmet kitchen and a cozy fireplace create the perfect setting for family gatherings. Enjoy the breath taking sunsets from the screened in porch or sit in the pool while you watch the horses in the fields. The primary suite is a spacious sanctuary with an ensuite and walk in shower that will surely impress. The property also offers a barn with loft, amazing chicken coop, a two car, heated garage and approx 60 tap sugar bush. Property is systematically fenced with newer watering system for livestock. (id:49269)
RE/MAX Affiliates Realty Ltd.
973 Churchill Road
Perth, Ontario
Stunning 84 acre country retreat close to beloved heritage Perth. This unique property boasts its amazing country character with exposed wood beams and posts, stonework and open concept, there are 3 bedrooms 3 full baths, open concept kitchen and living room with separate large back room. There is also a patio screened in porch and pool to enjoy in the summertime and watch the sunset at days end. The property is mostly fenced, there is a large barn with stalls suitable for cattle or horses and plenty of hay and equipment storage. There is also a chicken coop, and a detached garage and workshop, which is partly heated by the outdoor wood boiler. The property has a maple syrup bush towards the rear of the property and a boiler evaporator system so you may reap the sweeter rewards in life. Presently a working farm with cattle and horses. Seller is just finishing severing a lot from the property and property will be subject to severance. (id:49269)
RE/MAX Affiliates Realty Ltd.
138 Second Avenue
Arnprior, Ontario
CHARMING 3 BEDROOM HOME ON PRETTY CORNER LOT IN ARNPRIOR. GREAT LOCATION FOR YOUNG FAMILIES WITHIN WALKING DISTANCE TO BALL DIAMONDS , PLAYGROUND, OTTAWA RIVER, WALKING TRAILS, DAIRY QUEEN, EATING ESTABLISHMENTS . SCHOOLS. DOWNTOWN SHOPPING .NUMEROUS UPDATES WITH PRESENT OWNER INCLUDES - main bath 2024, c/air 2023, basement bathroom 2023,basement family room 2021-2023, eavestrough 2021, furnace 2019 ,metal roof 2018, windows 2018,,kitchen cabinets 2018. See for yourself , come and view this amazing home and property. (id:49269)
Coldwell Banker Sarazen Realty
353 Daytona Drive
Fort Erie, Ontario
This meticulously maintained home is conveniently located just steps from the Friendship Trail and Beaches of Lake Erie. The residence has been recently updated with new flooring throughout the main level and a modernized kitchen featuring ample storage space, quartz countertops and cathedral ceilings with a skylight. The kitchen is nestled between the grand family room with soaring cathedral ceilings and the open concept living and dining room...the perfect recipe for hosting large family gatherings. Additionally the main floor includes two bedrooms, a 4-piece bathroom, a powder room and laundry area. The upper level features three additional bedrooms and a newly renovated 4-piece bathroom. Additional highlights include an attached double-car garage, a paved driveway, and a spacious yard ideal for entertaining. Recent updates encompass a Furnace and sump pump (2023), kitchen and bathrooms (2023), wall-to-wall carpet upstairs (2024), and flooring throughout the main level (2023). (id:49269)
Century 21 Heritage House Ltd
83 Fairway Heights Drive
Markham (Bayview Fairway-Bayview Country Club Estates), Ontario
Magnificent Views Of Private Bayview Golf and Country Club Golf Course.Top of Line Appliances. Modern Upgrades Near 6000 Sqf Living Space.Perfect Lot 100x 150 feet Live or Rebuilt. Unbeatable Location: Close to Highway 404, and 407, Public Transit, Schools, Shopping Malls and Much Much More!!! **** EXTRAS **** Top of Line Appliances, Security Cameras, Sauna, Sprinklers, Back to Privafe Golf Course. (id:49269)
Hc Realty Group Inc.
89 - 7181 Yonge Street
Markham (Thornhill), Ontario
Situated at the prime intersection of Yonge Street and Steeles Avenue within the prestigious World on Yonge complex, this property offers a versatile retail and/or space within a vibrant multi-use environment. Boasting four residential towers, along with retail, restaurant, food court, office, and hotel components, this corner unit on the second floor presents an exceptional opportunity for retail or service-related businesses. Conveniently located near TTC, Viva, Highway 407, and the forthcoming subway extension. **** EXTRAS **** Thanks for showing, 24 hours notice for showings (id:49269)
Homelife/bayview Realty Inc.












