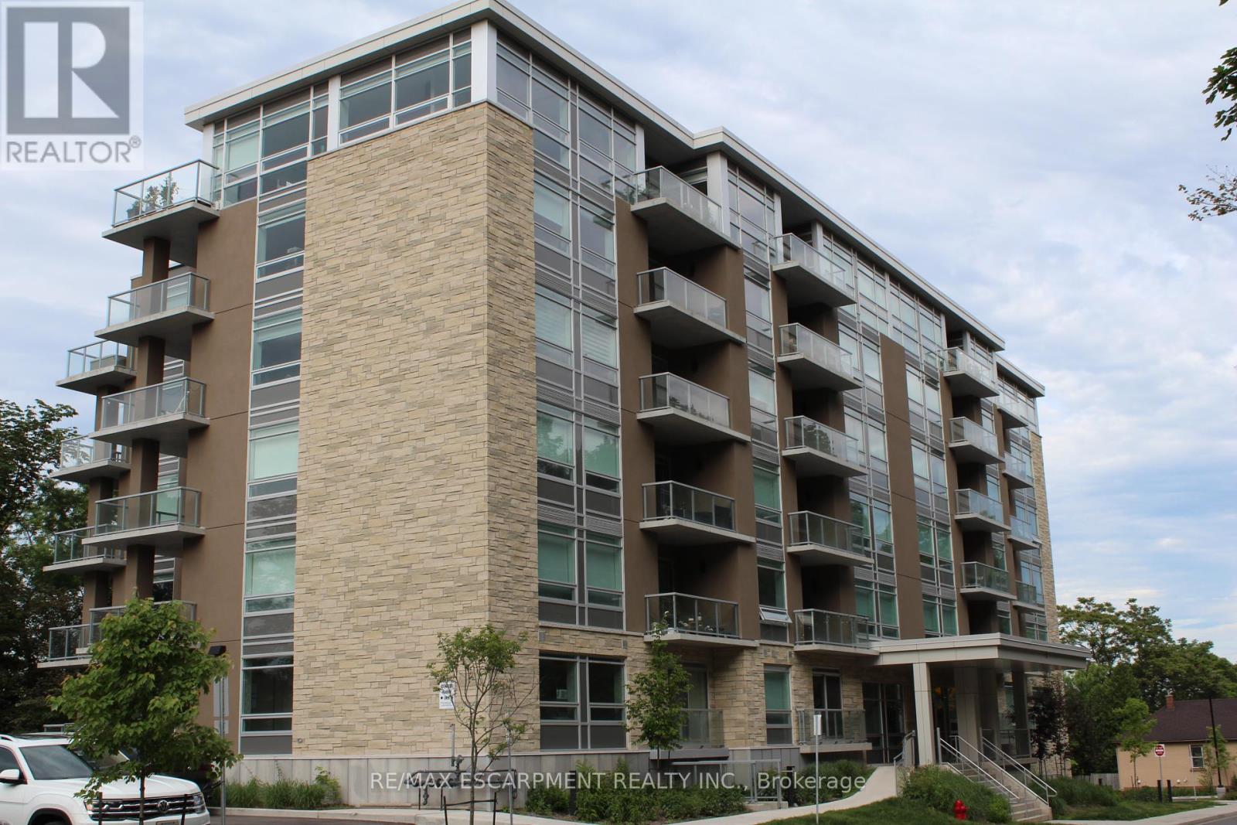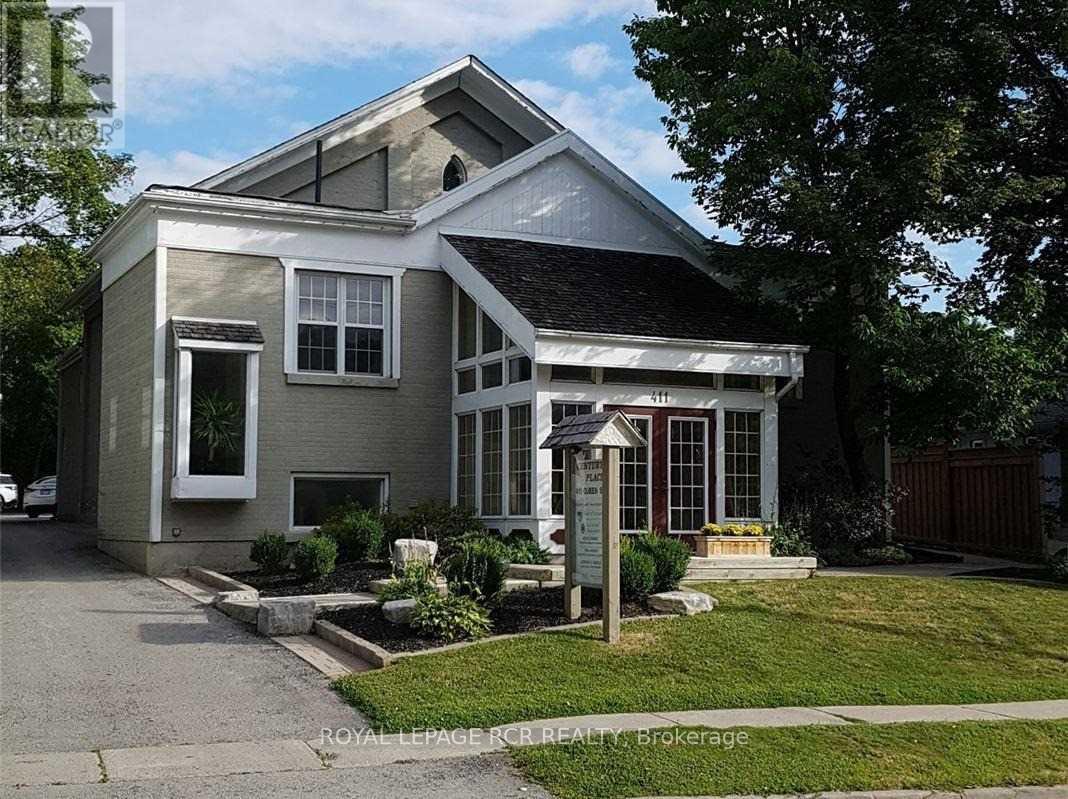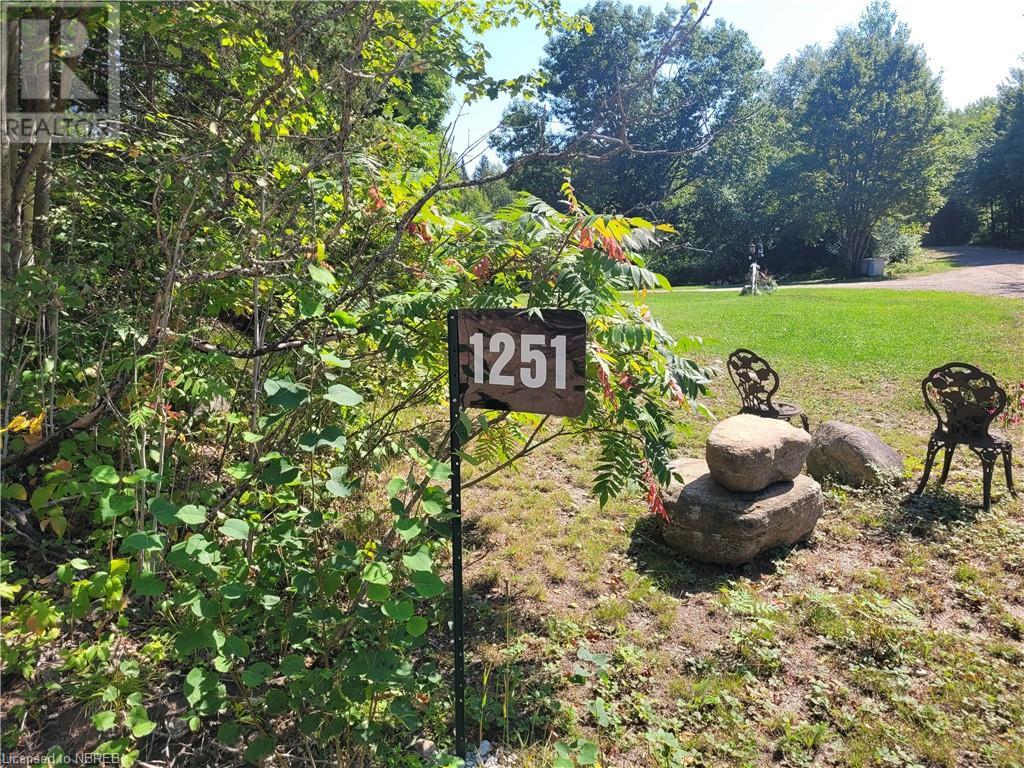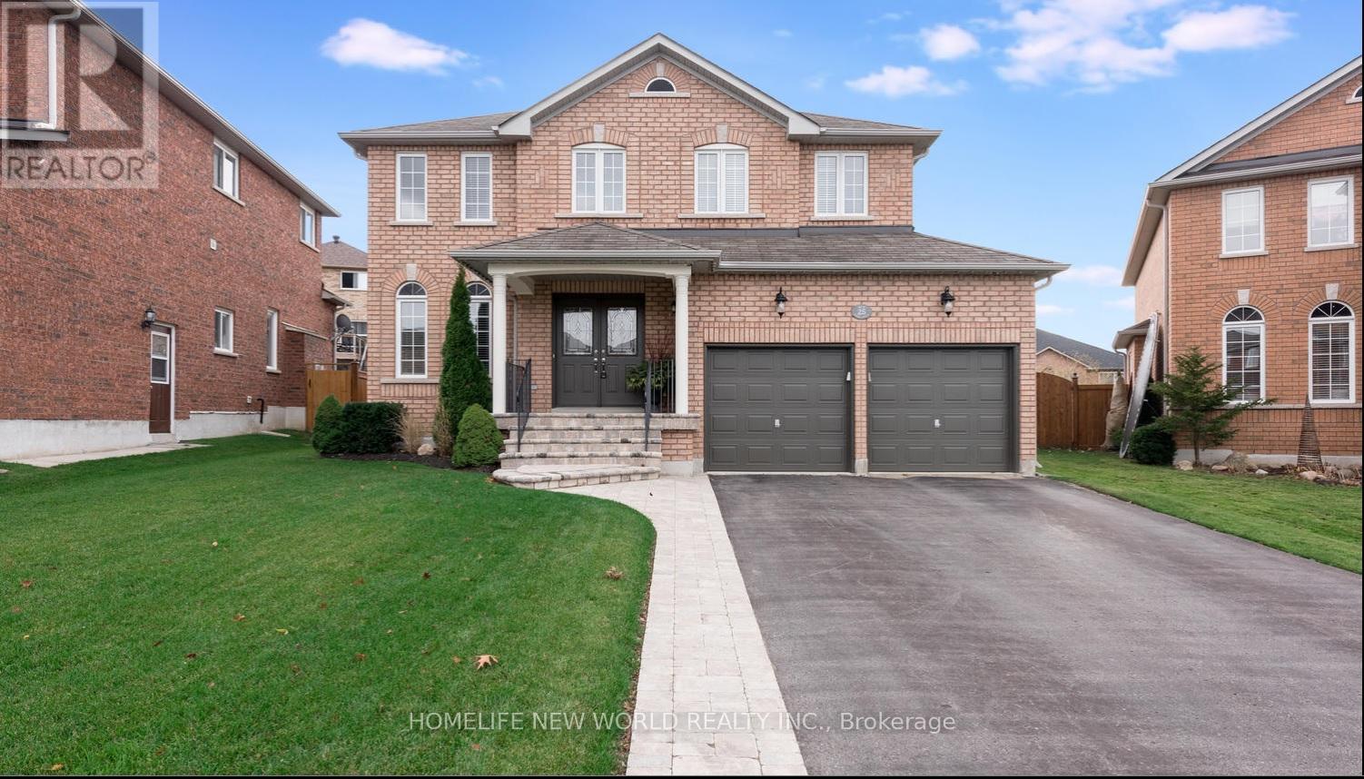20328 Fairview Road
Thames Centre, Ontario
This all-brick bungalow, nestled on a private, 1/2 acre lot is only minutes to London and offers both tranquility and convenience. This pet free, smoke free home has a main floor featuring a newly renovated kitchen (2022), three spacious bedrooms, a modern 4-piece bathroom (2022) and a cozy living room with updated flooring. Enjoy additional living space in the recently finished basement recreation room (2024). The property boasts a 25'x40' workshop with a concrete floor and power, perfect for hobbies or storage within the private yard. Other recent upgrades include a new drilled well (2023), new windows (2022) and with a metal roof, many of the major items are taken care of. Click on the virtual tour link, view the floor plans, photos, layout and YouTube link and then call your REALTOR® to schedule your private viewing of this great property! (id:49269)
RE/MAX A-B Realty Ltd (St. Marys) Brokerage
308 - 479 Charlton Avenue E
Hamilton (Stinson), Ontario
Welcome home to the popular Elm model at Vista Condos. Like the day it was built, this beautiful unit offers an open concept living space with 2 full bedrooms and 2 full baths. Featuring quartz counters and sleek modern cabinetry throughout both the kitchen and bathrooms, upgraded stainless steel appliances, luxury wide plank vinyl flooring, in-suite laundry, underground parking, locker and a big balcony looking over the city. Ideally located just steps from the Wentworth stairs and scenic rail trail and dog park. You will love the close proximity to local hospitals, great restaurants, shopping, Go Station and so much more. This building also features great amenities including a gym, party room, bbq terrace with lounge area and bicycle storage. Don't wait, book your appt today! (id:49269)
RE/MAX Real Estate Centre Inc.
Main C1 - 411 Queen Street
Newmarket (Central Newmarket), Ontario
Main Floor Cubicle, Professional Building, Convenient Location, Shared Kitchenette, Washrooms, Boardroom & Reception, Large Parking Lot. **** EXTRAS **** Gross Rent Includes T.M.I., Heat, Hydro and Water. Tenant Responsible For Phone And Internet.Viewing By Appointment Only. (id:49269)
Royal LePage Rcr Realty
1108 - 215 Veterans Drive
Brampton (Northwest Brampton), Ontario
Pent House, 1 Plus Den In Mount Pleasant Location. Fair Size Den. Unobstructed View. Walking Distance to Many Conveniences. Fitness Room, Wifi, Lounge, Game Room. (id:49269)
Century 21 Green Realty Inc.
1251 Snake Creek Road
Mattawa, Ontario
2.19 acres lot. Ottawa River. Very private. Driveway. Cleared area to build or park trailer. Waterfront Shore Allowance NOT Owned. 40 miles of water way north of Dam. Crown land nearby. Year-round road. Great ATV/snowmobile and hunting trails nearby. (id:49269)
Royal LePage Northern Life Realty
25 Jewel House Lane
Barrie (Innis-Shore), Ontario
Beautiful 2 Storey W/Unistone Walkway, Spacious Liv & Din Rm, Lg Eat-In Kitch W/ Tons Of Cupboards & Pantry; Open To Family Room. Main Flr Powder Rm & Laundry Rm W/ Access 2 Car Grg. Hardwd & Ceramic Throughout Main Flr. Fin Bsmt W/ Bed, 3Pc Bath W/ Heated Flr & Lg Rec Rm. 4 Spacious Bedrms Upstairs, Master W/4 Pc Ensuite & W/I Shower. Beautiful Landscaped Property W/Lg Deck.Close To Lake & Walking Trails.Single Family Only. Mail The Following: Id,Full Rental App, References, Full Equifax Credit Report W 700+ Score, Min Income 3Xrent$, Employment Letter & Stubs. **** EXTRAS **** Stove, Fridge,Range Hood, Dishwasher, Washer/Dryer, Garage Openers & Remotes. (id:49269)
Homelife New World Realty Inc.
13 Manorpark Court
Markham (Raymerville), Ontario
Welcome To The Pride Of Raymerville! Fully Furnished Detached Home. 9' Ceiling on Main Floor. Over 2800 Sqft Of Living Space, 3 Bedrooms, Plus 1 Den. Incl: One Master Br W 5pcs Ensuite, 2nd Br W/ 4 Pcs Ensuite and 3rd Br . W/ Another Wr on 2nd Fl., 2 Driveway Parking, With Beautiful Backyard Swimming Pool.Located On A Beautiful Court.One Of The Newest Homes In The Neighbourhood. Meticulous Landscaped Grounds Including A Heated In-Ground Pool and More. (id:49269)
Smart Sold Realty
406 Jane Street
Walkerton, Ontario
Present owner has lived in and loved this home for over 50 years. The main level has a large mudroom which leads to the family room that is complimented with a natural gas fireplace. Kitchen has ample cabinets and a spacious dining area. The Living room presently has the sellers secondary washer and dryer, this can easily be removed to all this room to be solely another sitting room. Primary bedroom and a 4 piece bath can also be found on the main level. An additional 2 piece bath and 2 bedroom are on the upper level. Basement is considered partial as it does not go under the family room, its a great spot to use for extra storage. Two tool sheds are included. Windows are vinyl, roof shingles replaced in 2014, forced air gas furnace replaced in 2014, lots of parking for your company as well as large yard for the summer games. Call for your personal viewing. (id:49269)
Coldwell Banker Peter Benninger Realty Brokerage (Walkerton)
638 Mcgogy Rd, Lot 7 - Arbourjade Trailer Park
Dryden, Ontario
New Listing. This 3 bedroom, 2 bath mobile home has been well maintained and cared for! Many recent updates including, kitchen and flooring, some windows and shingles in 2020. A great starter or retirement home. Lot rent includes water, sewer and garbage. Home has Primary suite with large closet and ensuite bath, Open Kitchen, Dining and Living area with vaulted ceilings, central air, a large deck, unistone driveway, mature trees on the lot, two storage sheds and separate driveway off Pronger Road. Sale includes all appliances, and some furnishings. (id:49269)
RE/MAX First Choice Realty Ltd.
301 Hastings Street
North Middlesex (Parkhill), Ontario
Welcome to your dream home in the prestigious Merritt Estates Development in Parkhill! This stunning new construction home boasts 2,954 square feet of thoughtfully designed living space, featuring 4 spacious bedrooms and 3.5 luxurious bathrooms. Perfectly tailored for corner lots, this model offers a unique architectural design that blends modern elegance with functional living, ensuring every detail is optimized for comfort and convenience. As you enter the home, you'll notice the Xquisite entryway from the garage, a distinctive feature that sets this model apart. This private entry space not only provides seamless access to the home but also includes a mudroom area, perfect for organizing everyday essentials and keeping your living areas tidy.The main floor welcomes you with an open-concept layout that effortlessly connects the kitchen, dining, and living areas. The gourmet kitchen is a chefs delight, a large center island, and ample storage, making it ideal for both entertaining guests and casual family meals. The living room, with its expansive windows, allows natural light to flood in, creating a bright and airy ambiance that is both inviting and relaxing.Each of the four bedrooms is a tranquil oasis, designed with privacy and relaxation in mind. The master suite is a true retreat, featuring a spacious bedroom, a walk-in closet, and a spa-like ensuite bathroom with dual vanities, a soaking tub, and a separate shower. The additional bedrooms are generously sized and share access to well-appointed bathrooms, making this home perfect for families or those who love to host guests. Dont miss out on the chance to own a piece of Merritt Estates, where luxury meets functionality and every home is designed with you in mind. Contact us today to explore our lot and model options and receive a full builder package. Come see why Merritt Estates could be the perfect place to call home, and let us help you bring your dream to life! **** EXTRAS **** To be built. Taxes not assessed. (id:49269)
Exp Realty
374 Pine Street
Sudbury, Ontario
Centrally located triplex on a large lot with garage, within walking distance of downtown!! The furnace, electrical panel, and shingles have all been updated. Basement unit rented at $850.00, Main floor rented at $1,500.00, Second floor rented at $ 1,275.00. Rents are all-inclusive. The owner uses the garage for storage (id:49269)
Royal LePage North Heritage Realty
26 Masson Lane
Callander, Ontario
Enjoy peaceful living with modern conveniences from this beautiful 1854 sf, 3-bedroom, 2-bathroom custom built, bungalow by Degagne Carpentry with an attached double car garage in the serene Osprey Builds development. Enter through the covered front porch, into the warm and inviting, open concept main floor living and be greeted by the warmth of natural light streaming through large windows, highlighting the sleek lines and contemporary design of this slab-on-grade masterpiece. The open concept living area provides ample space for relaxation and entertaining, with a seamless flow from the living room to the dining area and kitchen. Retreat to the spacious primary suite with a walk-in closet and a luxurious 4pc ensuite, close to laundry room/mudroom with garage access. On the opposite side of the house are 2 further bedrooms, with a 4pc bathroom in between. Surrounded by picturesque greenery, and an abundance of natural light, your future home will be a haven you’ll take pride in. Whether you’re a passionate golfer or simply appreciate breathtaking vistas, our location near the Osprey Golf Course delivers a lifestyle of opulence and ease. Don't miss your chance to make this dream home a reality and experience the beauty and tranquility of small-town living for yourself! To see more about the subdivision check out the website at buildosprey.com (id:49269)
Coldwell Banker-Peter Minogue R.e.












