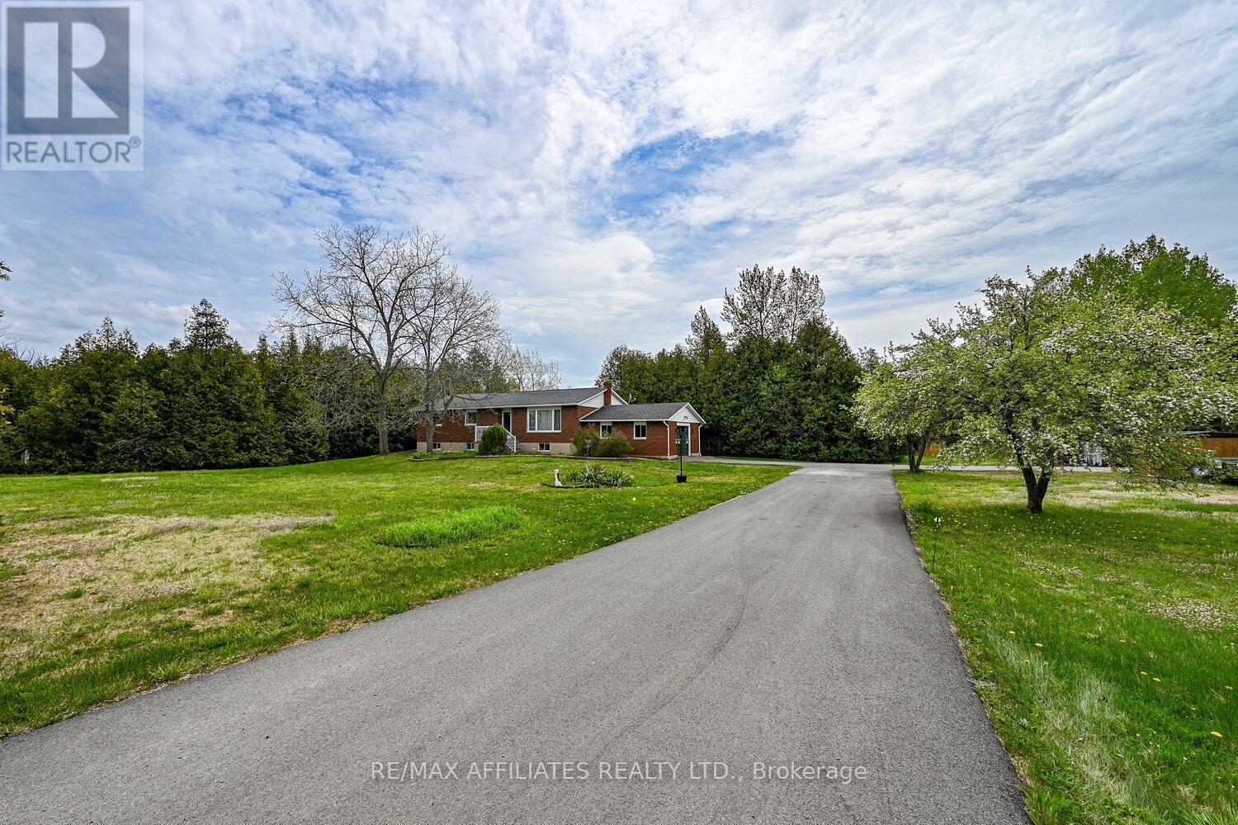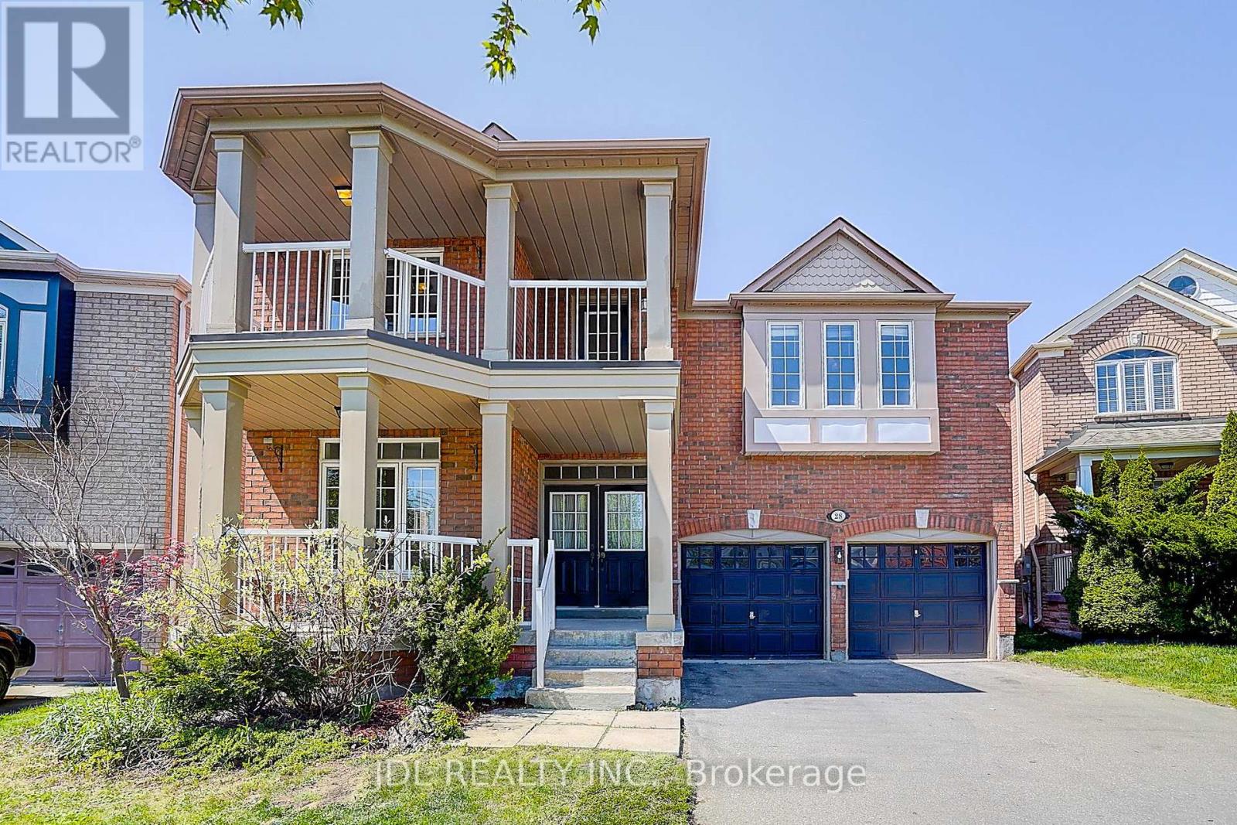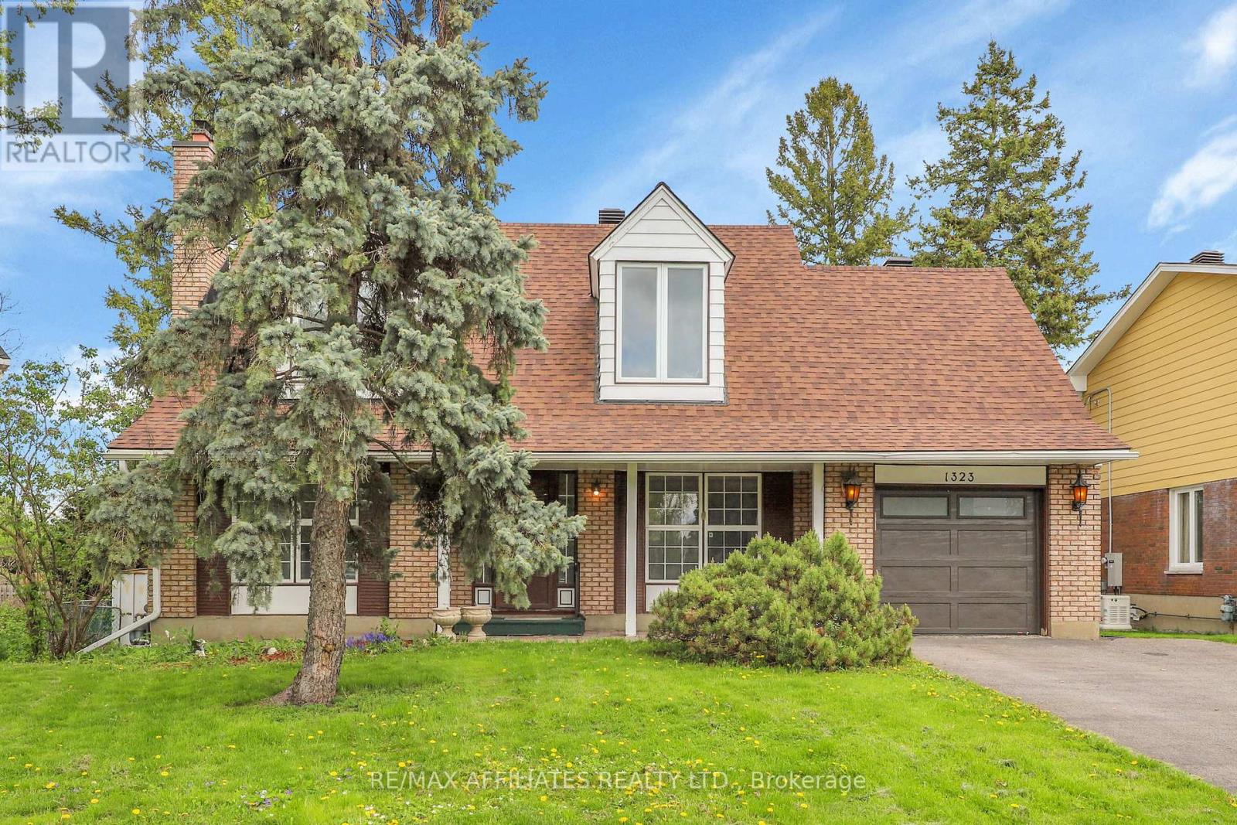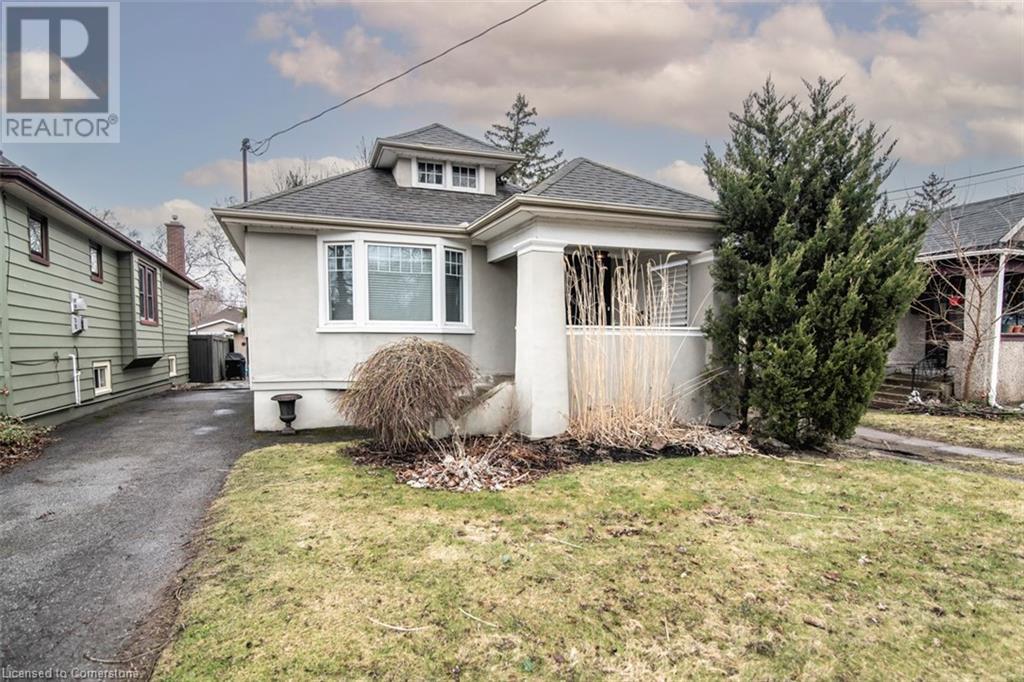70 Delamere Drive
Ottawa, Ontario
Welcome to this beautifully maintained Land Ark-built bungalow, proudly offered by its original owner, in the desirable Crossing Bridge. Featuring an attached two-car garage, this home offers 2+1 beds, 3 full baths, and a spacious, modern layout designed for comfortable living. Step into the inviting foyer, where sightlines extend straight through to the backyard, setting the tone for the bright and airy ambience throughout. Large windows fill the home with natural light, creating a warm and welcoming atmosphere. The main floor showcases a generous living room with a cathedral ceiling, hardwood flooring, and a cozy gas fireplace, perfectly positioned beside the dining room. The expansive primary bedroom features a walk-in closet, a 3-piece ensuite, and serene views of the rear yard, all just steps away from the convenient main floor laundry. The open-concept eat-in kitchen offers ample cabinetry and lends itself to anyone that enjoys cooking. Adjacent, the family room provides easy access to the peaceful, south-facing backyard, where a two-tiered deck with an electric awning creates the perfect setting for outdoor dining, relaxation, or entertaining. Surrounded by beautifully landscaped perennial gardens and a lush 25-foot hedge for maximum privacy, the backyard is a true retreat. Both the front and rear yards are equipped with an in-ground irrigation system, simplifying lawn and garden care. The expansive, fully finished lower level adds even more living space, including a large rec room, additional bedroom, home office, 3-piece bath, and generous storage areas. Located just minutes from the amenities of Hazeldean Road and with quick access to HWY 417, this home also offers proximity to recreation facilities and Amberwood Golf Club, featuring tennis, pickleball, swimming, golf, and more - making it easy to maintain an active lifestyle. (id:49269)
Capital Commercial Investment Corp.
441 Blackleaf Drive
Ottawa, Ontario
Looking for an incredible home that has it all including a tranquil picturesque setting and is meticulously upgraded/maintained this is it! Monarch built 4 bed, 5 bath home with over 4000 sf of living space backs onto the water feature on the 2nd hole of the prestigious Stonebridge Golf Course. The private backyard is a summer oasis complete with in-ground pool, hot tub, irrigation and covered patio. The main floor has a welcoming vaulted foyer and open concept floor plan (see link) an excellent layout that flows well with access to the garage and laundry. The second floor features 4 bedrooms 2 with ensuite baths and 2 with a 4pc jack and jill. The basement features a games room and 3 piece bath, 2 rooms for storage and a small workshop. List of upgrades available, more photos, video and aerial drone view in the links below. (id:49269)
Royal LePage Team Realty
178 Best Road
Drummond/north Elmsley, Ontario
Welcome to this wonderful bungalow nestled on a picturesque, mature lot, ideally situated on a quiet dead-end road between Smiths Falls and Perth. This charming home offers the perfect blend of country serenity and modern convenience, making it an ideal retreat for families, couples, or retirees alike. Step inside to a bright and inviting open-concept main floor designed for comfortable living and effortless entertaining. The spacious kitchen boasts ample counter space and cabinetry, seamlessly flowing into the sunlit living area perfect for hosting family or casual gatherings. From here, enjoy easy access to the private backyard, where you can unwind by the sparkling pool, relax on the patio, or take in the beauty of the surrounding mature trees. The main level also features a full bath with an integrated laundry area, adding to the homes practical and functional layout. Venture to the lower level, where you'll find a finished space offering endless versatility. Whether you need a home office, cozy den, or a rec room for family movie nights, this level provides multiple flex spaces to suit your lifestyle. A dedicated mechanical room ensures plenty of additional storage, keeping your home organized and clutter-free. Outside, the expansive lot offers peaceful country living at its best. The mature trees provide shade and privacy, while the quiet road enhances the tranquil atmosphere perfect for morning strolls or evening relaxation. This charming bungalow is a great find, offering a private and serene setting while remaining close to all the amenities of Smiths Falls and Perth. Don't miss the opportunity to make this beautiful home yours schedule your private showing today! (id:49269)
RE/MAX Affiliates Realty Ltd.
55 Bacchus Island Road
Rideau Lakes, Ontario
Nestled on a serene 1.9-acre corner lot, this beautifully maintained brick bungalow offers the perfect blend of country tranquility and modern convenience. Just minutes from town amenities and the scenic Poonamalie Lock Station on the Rideau Canal, this home is a rare gem for those seeking both privacy and accessibility. Set well back from the road, the property features a paved driveway, expansive yard space, and mature evergreens that create a peaceful retreat. Whether you're envisioning lush gardens, a safe play area for the kids, or a quiet outdoor sanctuary, this property delivers. Step inside to a bright and inviting main floor, where the spacious living room seamlessly connects to the dining area and updated kitchen ideal for hosting family and friends. The main level also boasts three well-sized bedrooms, including a primary suite with its own two-piece ensuite. Downstairs, the expansive lower level offers endless possibilities. Cozy up by the charming propane fireplace in the family/rec room, the perfect spot for movie nights on chilly evenings. A large den and dedicated laundry room provide great flex space, ideal for a home office, hobby room, or additional storage. The private backyard oasis features a lovely interlock patio, where you can unwind and enjoy the peaceful surroundings. With easy access to nearby walking trails, quiet crescents, and the Rideau Canal, outdoor adventures are just steps away. Experience the best of both worlds country living with town conveniences just minutes away. Book your private viewing today! (id:49269)
RE/MAX Affiliates Realty Ltd.
145 Ferrara Drive
Smith Falls, Ontario
This stylish and affordable three-story END UNIT townhome is the perfect fit for first-time buyers! With approximately 1,750 sq. ft. of upgraded living space, this home offers everything you need to start building your future.The kitchen is designed for both function and style, featuring QUARTZ countertops, beautiful backsplash, a breakfast bar, and upgraded plumbing fixtures. Stainless steel appliances, including a fridge, stove, dishwasher, and over-the-range microwave, make meal prep a breeze.On the second floor, you'll find two bright bedrooms and a three-piece bathroom, ideal for family, guests, or even a home office. The top-floor primary suite is your private retreat, complete with a walk-in closet, ensuite with a custom-tiled shower upgrade, and laundry conveniently located on the same level.Enjoy a lifestyle of convenience and community, with parks, the Rideau Canal, and local amenities just steps away. Walk to nearby shops like Walmart, Canadian Tire, Tim Hortons, Independent Grocer, and LCBO all right at your doorstep.This home is a fantastic opportunity to invest in your future and enjoy the perks of homeownership in a vibrant, well-connected neighborhood. Dont miss out! NO RENTAL ITEMS in this home! (id:49269)
Innovation Realty Ltd.
28 Emery Hill Boulevard
Markham (Berczy), Ontario
Welcome to the Executive Oasis in Desirable Berczy Village! This stunning 3108 sq ft home (as per MPAC) offers a seamless blend of luxury and comfort. Featuring a soaring high ceiling in the family room, the space is flooded with natural light-creating an impressive and inviting atmosphere perfect for both relaxing and entertaining. Step into your backyard paradise and enjoy a Pioneer saltwater heated pool on a premium, fully fenced, and professionally landscaped layout own private retreat for unforgettable summer days. The contemporary open-concept layout is enhanced with pristine trim, new hardwood flooring on the main level, and a professionally finished basement for even more living space. Ideally located within walking distance to Stonebridge PS, P.E. Trudeau HS, and Berczy Park. This is more than just a home. Its a lifestyle. Don't miss out! (id:49269)
Jdl Realty Inc.
1323 Fernwood Drive
Ottawa, Ontario
Welcome to this spacious home located on a quiet family-friendly street and nestled on a large corner lot. The main level is filled with natural light thanks to all your windows and features hardwood floors, a front family room with cozy wood fireplace and a dining room that leads to your open-concept kitchen & living room. The nearby patio doors lead to a screened-in 3-season sunroom which offers beautiful views of your mature & quiet backyard, a restful place to sit back, relax and read a book...or have a cold drink at the end of the day. The 2nd level hosts two well-sized secondary bedrooms, a full main bathroom and a generous primary bedroom with walk-in closet and personal ensuite with separate tub & shower. The lower level has a wide rec room with custom bar and a convenient storage area with laundry. The pool-sized yard is completely private thanks to the tall hedges and will be the perfect place for you to BBQ and entertain family & friends this summer. The long driveway and oversized 1 car garage give you ample parking options. This home is within walking distance to great schools, multiple parks, the Greenboro LRT station, the South Keys shopping center and a variety of shops & restaurants. Short drive to the Rideau River, Lansdowne Park and the Glebe. Updates include shingles (2022), garage door (2023) & newer stove, washer & microwave hoodfan. (id:49269)
RE/MAX Affiliates Realty Ltd.
2406 Angora Street
Pickering, Ontario
This stunning 3-year-new 4-bedroom, 3-bathroom semi-detached home in the sought-after New Seaton neighborhood combines modern design, top-notch finishes, and thoughtful details. Backing onto a future park and school, it is ideally located near Highway 407, Highway 401, the GO Station, shopping centers, schools, parks, and hiking trails, ensuring convenience and accessibility. The open-concept main floor features 9-foot ceilings, gleaming hardwood floors, and upgraded light fixtures, seamlessly connecting the living, dining, and kitchen areas. The chef-inspired kitchen includes ample storage and a spacious dining area, perfect for family gatherings or entertaining. Large windows throughout provide abundant natural light, while elegant details such as a stained hardwood staircase with iron pickets and wall wainscoting add sophistication. Upstairs, the luxurious master bedroom offers a large walk-in closet and a spa-like 5-piece ensuite with a rejuvenating soaker tub and separate standing shower. Three additional bedrooms provide comfort and versatility, offering plenty of space for family or guests. Conveniently, public elementary schools will be within walking distance. Designed with high-quality finishes and situated in a serene, picturesque setting, this semi-detached home epitomizes stylish and functional living, creating the perfect haven for homeowners seeking comfort and elegance. (id:49269)
Homelife New World Realty Inc.
54 Mccrimmon Crescent
Clarington (Bowmanville), Ontario
Welcome to 54 McCrimmon Cres, a beautifully maintained and freshly painted home located in the desirable Waverley Road area. Nestled in a sought-after family neighborhood, this property offers a perfect blend of comfort and functionality. This charming home features 3+1 spacious bedrooms and 4 well-appointed bathrooms, along with a convenient in-law suite in the walk out basement. Enjoy a stunning, fully fenced yard that provides both privacy and ample outdoor space for relaxation or entertaining. Recent updates make this home truly special, including a brand-new kitchen, a modern gas fireplace in the basement, Updated Bathrooms, a new deck to enjoy barbequing, and a freshly paved driveway that enhances curb appeal. Don't miss your chance to make 54 McCrimmon Cres. your new home! (id:49269)
RE/MAX Hallmark First Group Realty Ltd.
2406 Angora Street
Pickering, Ontario
3 Years New Stunning Semi-Detached House Located In New Seaton. 9Ft Ceilings On Main Floor, Open Concept Kitchen, Hardwood Floorings, Two Tones Staircase With Iron Pickets. Wall Wainscoting, Large Windows, Lot Of Natural Light. **EXTRAS** S/S Refrigerator, Stove, Dishwasher, Washer And Dryer. Tenant Pays All Utilities And Responsible For Snow Removal And Lawn Care. (id:49269)
Homelife New World Realty Inc.
11 Junkin Street
St. Catharines, Ontario
Charming & Updated Bungalow with Backyard Oasis This beautifully updated 3-bedroom, 2-bathroom bungalow seamlessly blends historic charm with modern comforts. Step into the inviting living room, complete with a cozy fireplace, before entering the bright, open-concept kitchen, full dining room and family room—ideal for entertaining. Large windows offer stunning views of your private backyard retreat, featuring a spacious deck, hot tub, lush greenery, and a tranquil pond. A renovated garage/garden room extends your outdoor living space, perfect for hosting or unwinding. A separate entrance leads to the finished basement, where you’ll find a generous family room with a gas fireplace, a second kitchen, a full bathroom, and two additional bedrooms—perfect for guests or in-laws. Nestled on a quiet, tree-lined street in midtown St. Catharines, this home offers the perfect balance of privacy and convenience, just minutes from all amenities, public transportation and highway access for commuters. A rare gem you won’t want to miss! (id:49269)
Chase Realty Inc.
2103 - 318 Richmond Street W
Toronto (Waterfront Communities), Ontario
In The Heart Of Entertainment District, Famous Picasso Building By Monarch In 2016, Walk Score 100! Stunning Corner Unit W/ Wrap Around Large Balcony & Unobstructed Views Of Downtown Core, 9Ft Smooth Ceiling, Floor To Ceiling Windows Throughout, Crown Molding, 24Hr Security, Luxury Amenities: Outdoor Lounge W/ Bbq, Yoga & Pilates Studio, Billiards Room, Spa, Media Room, Sauna & Gym. Steps To Ttc, Path, Financial District, Queen West Restaurants & Shopping, Theatres, China Town, Cn Tower, Aquarium, Rogers Centre, Harbour Front, Air Canada. (id:49269)
Bay Street Integrity Realty Inc.












