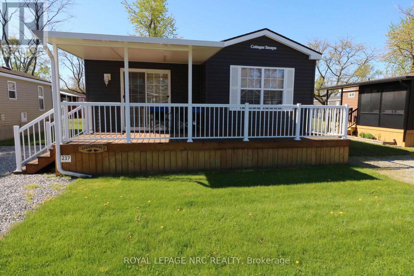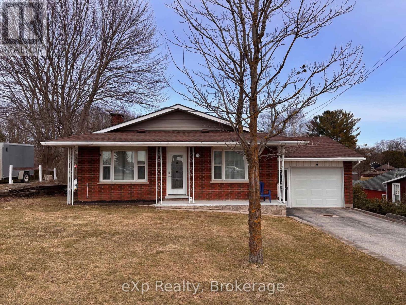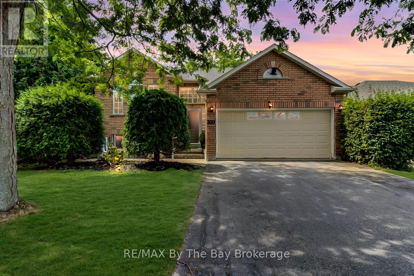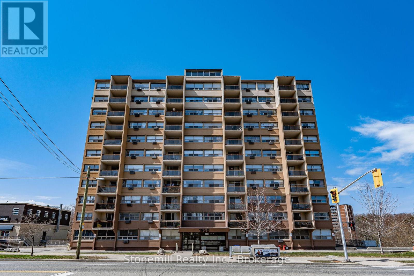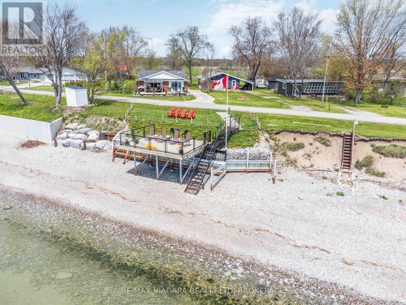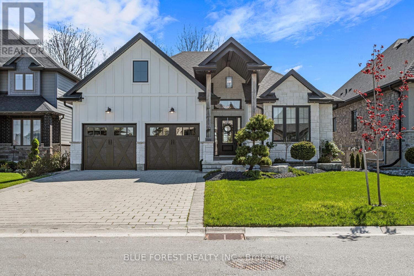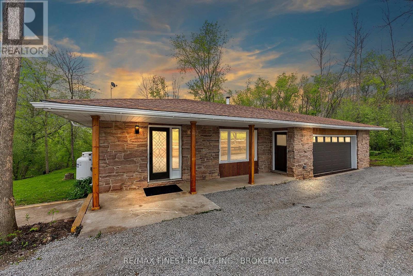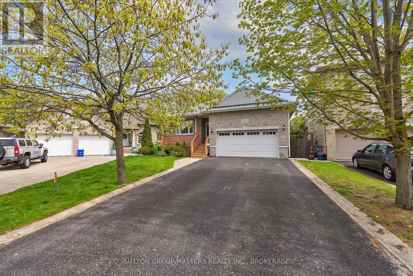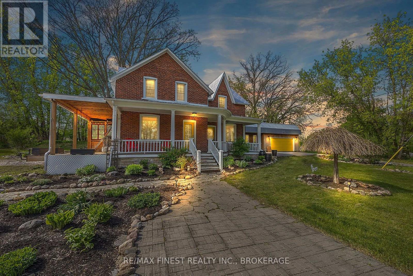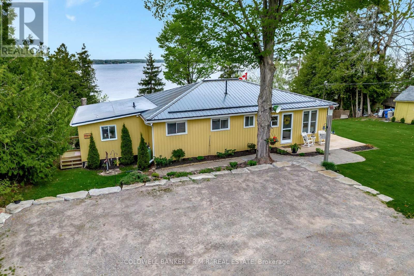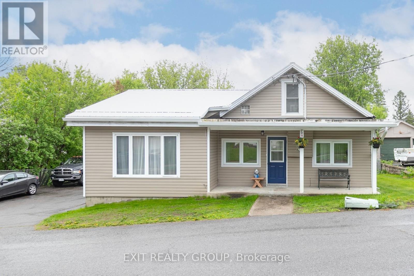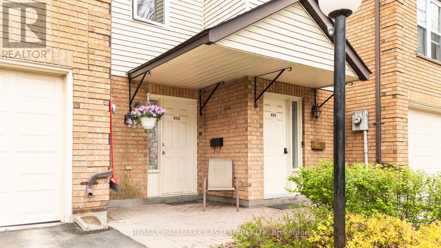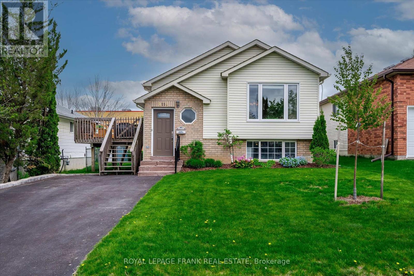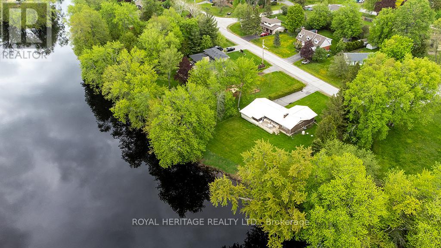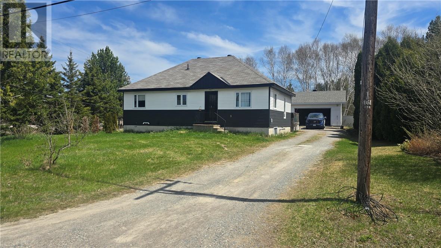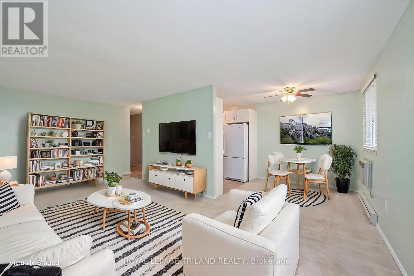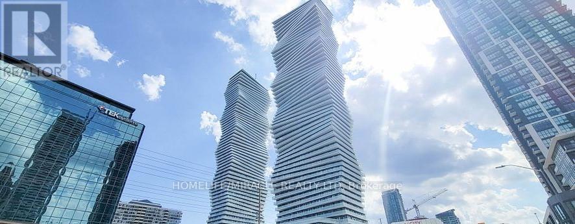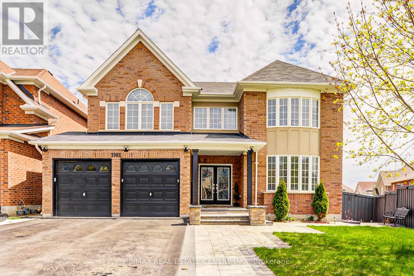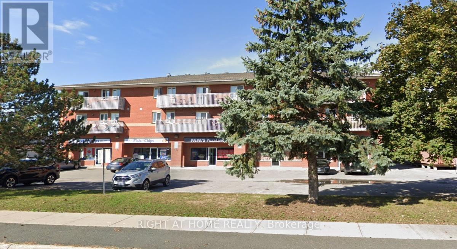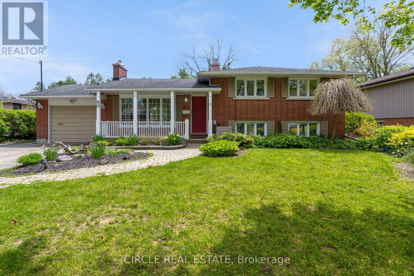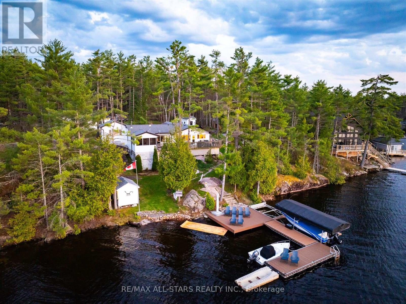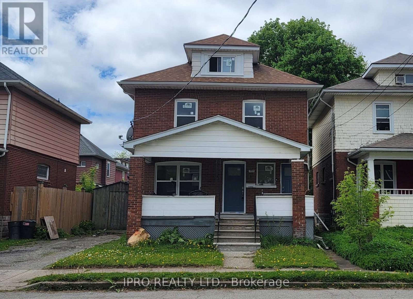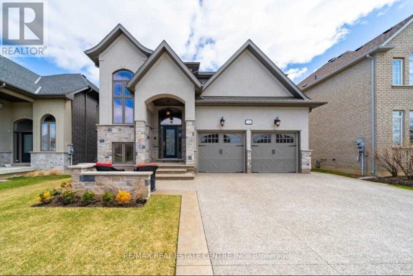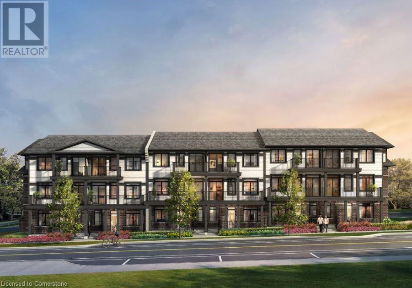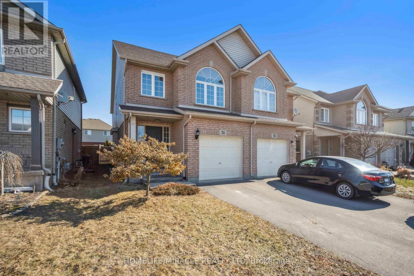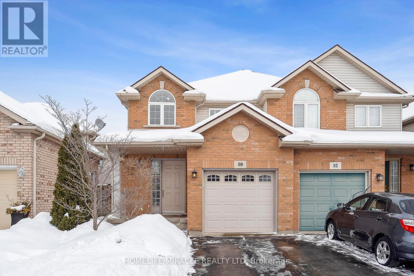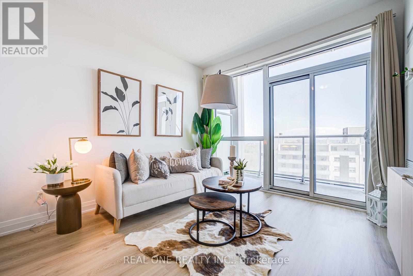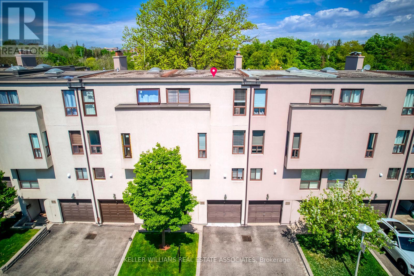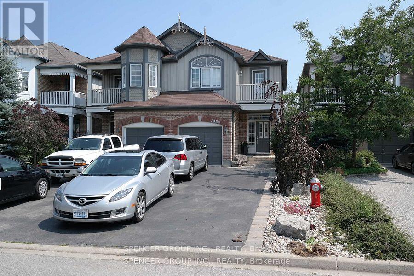237 - 1501 Line 8 Road
Niagara-On-The-Lake (Queenston), Ontario
Exceptional Seasonal Living in Niagara-on-the-Lake. Presenting a meticulously maintained 2-bedroom, 1-bathroom Northlander Cottager Escape, ideally situated within the Vine Ridge Resort in picturesque Niagara-on-the-Lake. Surrounded by the natural beauty of the Niagara River, Queenston Heights, and breathtaking escarpment views, this property offers a rare opportunity for seasonal living from May 1 to October 31.This turn-key cottage comes fully furnished and move-in ready. The resort boasts a comprehensive array of amenities, including a in-ground swimming pool, splash pad, multi-sport court, children's playground and picnic areas.Conveniently located just minutes from award-winning wineries, fine dining, theatre venues, shopping, and the charming historic district of downtown Niagara-on-the-Lake, this property combines comfort with accessibility.Added Value: The 2025 park fees have already been paid, enhancing the immediate value and convenience of this offering.This exceptional unit is attractively priced and represents an outstanding opportunity to own in one of Ontario's most desirable seasonal communities. (id:49269)
Royal LePage NRC Realty
361 1st Avenue S
Arran-Elderslie, Ontario
Feature-packed property offers a spacious bungalow PLUS a versatile 24 x 40 ft. partially heated detached shop! If you ever wanted to work from home but didn't have the space, check this one out. Or perhaps you require a shop for your hobbies and crafts, or simply have an abundance of toys and no where to put them! The home itself is larger than it appears with many modern upgrades in the last four years including: a new kitchen, two 4pc baths (one with a walk-in shower and soaker tub), flooring, insulating and dry walling of basement, interior decor, composite rear (covered) deck and more. The main level flows nicely with an eat-in kitchen, comfortable-size living room, three bedrooms and bath. The lower level has so much room but also has a cozy feel with the gas fireplace. Filled with natural light thanks to the garden doors, which open up to your private back yard. Lots of room outside for kids playground equipment or a garden. You will also be surprised by the amount of interior storage space not to mention the 13.78 ft. x 22.64 ft. room situated under the attached garage. This space provides an additional access to the rear yard which makes it an excellent choice for storing the lawn tractor, gardening equipment, etc. And finally, where do you find an in-town lot that is 268 feet deep (and backing onto a treed area)? To sum it up...this property has something for everyone and would suit young families as well as retirees. Current owners access the rear shop via Wilson Street. (id:49269)
Exp Realty
57 Maple Golf Crescent
Northern Bruce Peninsula, Ontario
Just over ONE ACRE lot in Tobermory! Situated in a quiet neighbourhood with a mix of cottage owners and year-round residences. There is even a ~2 acre public park with a kids playground and open grass area just around the corner! Paved year-round road with convenient municipal services such as recycling and garbage pick up. Electricity, Internet, and telephone lines along the road for easy connection! This spacious lot provides ample room for your vision to come to life. Great mix of evergreen trees and open space. Allowing for easy access onto the property, but also year-round privacy among the trees part-way in. Located just 3 minutes from downtown Tobermory and local shops, 4 minutes from the National Park Visitor Centre, 6 minutes from Big Tub Lighthouse, 7 minutes to the main National Park entrance, and 8 minutes from Singing Sands Beach - you'll never be far from adventure while still having a quiet area to come back to each day! Perfect place to embrace tranquil living while staying close to everything Tobermory has to offer. Be sure to check out this property and the opportunity it provides! (id:49269)
RE/MAX Grey Bruce Realty Inc.
1076 Henry Street
Wellesley, Ontario
Open House Saturday May 17th from 2:00 - 4:00 pm. This well appointed 3 + 1 bedroom bungalow is perfect for the discerning buyer looking for quality updates. This home has been carefully renovated and updated over the past 2.5 years. The new front door welcomes you to the beautiful main floor that features engineered hardwood flooring throughout. The upscale white kitchen features quartz counter tops and a quartz topped island and garden doors to the new deck, making entertaining a breeze. The handy side door entrance evokes the possibility of multi-generational living. The lower level is beautifully updated and hosts a large rec room with a wood burning stove, a 3 piece bathroom, a 4th bedroom, a bonus room, a cold room and tons of storage. This home needs to be seen to be appreciated. Schedule your showing today! Offers Anytime. (id:49269)
RE/MAX Solid Gold Realty (Ii) Ltd.
309 Balsam Street
Collingwood, Ontario
Great location being just a stone's throw from Collingwood Harbour and breathtaking waterfront trail views of the iconic Nottawasaga Lighthouse! This charming home is perfect for families, couples, retirees, or those seeking a serene weekend getaway. Boasting 4 spacious bedrooms (2 on the main floor and 2 in the fully finished lower level) and 3 well-appointed bathrooms, this residence ensures ample space and comfort for everyone. The main floor features a generous primary bedroom complete with a private ensuite and walk-in closet, providing a personal retreat. The open-concept layout seamlessly connects the kitchen, dining room, and living area, all highlighted by stunning new laminate flooring and soaring cathedral ceilings. The cozy natural gas fireplace in the living room adds a touch of warmth and elegance. Enjoy the convenience of an inside entry to the double car garage with upper storage and a double-paved driveway. The rear patio deck offers a private outdoor space perfect for relaxing or entertaining. Whether you're looking for a family home or a peaceful escape, this property has it all. Dont miss the chance to experience the best of Collingwood living with a great location close to golf course, waterfront, walking trails, and ski hills. (id:49269)
RE/MAX By The Bay Brokerage
304 - 1950 Main Street W
Hamilton (Ainslie Wood), Ontario
Attention Students or Investors!.... FURNISHED spacious 1 bedroom MOVE IN ready condo. Condo fee includes HYDRO< HEAT & WATER and more. Escarpment views from the balcony, well equipped kitchen, locker, underground & visitor parking, close to McMaster. Transit at the front door and close to many amenities. (id:49269)
Stonemill Realty Inc.
577 Edgewater Place
Haldimand (Dunnville), Ontario
Stunning Waterfront Bungalow 4 Bed, 2 Bath with Detached Garage! Welcome to your year-round lakeside retreat! This beautifully renovated 4-bedroom, 2-bathroom bungalow offers breathtaking panoramic views of Lake Erie and is tucked away on a quiet dead-end public street, ensuring peace and privacy. The open-concept layout features soaring cathedral ceilings and large patio doors that flood the living room and newly updated primary bedroom with natural light and stunning lake views. Step out onto the expansive deckperfect for lounging, reading, or enjoying morning coffee on the cozy patio. During cooler months, gather around the cozy floor-to-ceiling stone gas fireplace for warmth and relaxation. Just steps from your door, enjoy direct access to your private pebble and sandy beach ideal for families and water lovers alike. Outdoor enthusiasts will love the nearby activities, including horseback riding, bird watching, lakeside walking and biking, boating, fishing, and golfing. For convenience, shopping and dining options in Dunnville are only 10 minutes away, offering everything from quick bites to sit-down restaurants.The property includes a detached 1.5-car garage, spacious backyard and is available with flexible closing. For a truly effortless move-in experience, the seller is also offering the home fully furnishedjust turn the key and start enjoying lake life. Don't miss this incredible opportunity - schedule your showing today! (id:49269)
RE/MAX Niagara Realty Ltd
86 Kemp Crescent
Strathroy-Caradoc (Ne), Ontario
86 Kemp Crescent provides luxury living at its finest. Everything has been thoughtfully designed to combine timeless style with everyday functionality. Meticulous upgrades with top-tier finishes, which include a custom designed laundry room with gorgeous custom cabinets, stone counter top and farm sink. The heart of the home is the open concept living space featuring a chefs dream kitchen with a large waterfall leathered granite island, farm sink, custom cabinets, Cafe appliances, pot filler, gas stove and pantry. The large windows allow for plenty of natural light to flow into the stunning living room, while you stay cozy on the couch by the gas fireplace. The main floor also features a second bedroom, full bath and a kid's play room with a custom designed window seat and storage. Entering one of the most elegant and well-designed basements that defies all expectations through the 8 foot French doors you will notice the raised 9 foot ceilings and large windows that create an open, inviting atmosphere. Your movie nights will never be the same as the 120 inch built in motorized projector screen comes down connected to the surround sound media system. The large living area also has enough room for the kids to play and also has a creatively designed under-stairs nook. Completing the lower level are two large bedrooms, an electric fireplace, a full modern 3-piece bathroom and rough ins for a kitchen allowing it to be converted into a granny suite. The private backyard has a beautiful covered patio which is the perfect place to have your morning coffee while watching the sunrise. The entire property is professionally landscaped with an irrigation system, drip irrigation for the front garden, stamped concrete, and fire pit. The jacuzzi style hot tub offers the perfect escape to unwind after a long day. Enjoy a heated garage with sleek epoxy floors and car charging station. Minutes from breathtaking trails, the hospital, grocery stores and schools. Don't miss out!! (id:49269)
Blue Forest Realty Inc.
Lot 21 County Road 17
Stone Mills (Stone Mills), Ontario
This is a great opportunity to build your future! Beautiful Lot on a quiet road just on the outskirts of the quaint village of Newburgh which offers many amenities including a Bakery, Pharmacy, Gas Station and more! This property borders the Cataraqui Trail. There is a drilled well producing 10 Gallons per minute and Hydro is on the road. Please do not walk the property without a Realtor present. (id:49269)
RE/MAX Finest Realty Inc.
3327 Wilton Road
South Frontenac (Frontenac South), Ontario
Completely renovated and ready for a new family, this 5-bed, 4-bath home sits on a gorgeous acre with spectacular views of the countryside -and under 15 minutes from the west end of Kingston. A four-level back split with a great yard, attached 2 car garage and wonderful elevated views includes updated quartz countertops, marble backsplashes, kitchen appliances, new windows, drywall & flooring, upgraded lighting with pot lights throughout the living area for bright spacious feeling to every room. Outdoor living on the back deck off the dining room is ideal for entertaining and enjoying the views and wildlife in the backyard and fields below, extending to the north and horizon beyond with summer sunsets to the northwest. The attached large 2 car garage has direct entry to the basement as well as separate doors off the front porch and the back deck. At approx 3000 sq ft of newly refinished living space in a wonderful rural setting south west of Harrowsmith and close to town - this home offers so much value! (id:49269)
RE/MAX Finest Realty Inc.
221 Amy Lynn Drive
Loyalist (Amherstview), Ontario
This is a must see! Located on a quiet cul de sac in Amherstview, this custom built home gives you over 2600 square feet of space to roam in. Crown moulding and nine foot ceilings greet you as you enter the home. The open concept living room/kitchen offers plenty of room with a gas stove in the kitchen for serious cooks. Enjoy the privacy of the balcony just off the living room. The bright dining room has plenty of room for family get togethers. And the dining room and living room can be interchangeable depending upon your needs. Relax in your main level primary bedroom with ensuite and air jetted tub. Additional full bath, second bedroom, and laundry room with interior garage entrance complete the main level. And why just settle for a lovely upstairs? The lower level gives you a spacious one bedroom in-law suite with separate ground-level entrance! The suite includes an ample bedroom, full bath and open concept kitchen/dining/living room with gas fireplace. Large workshop with double door outside access complete this lower level. (id:49269)
Sutton Group-Masters Realty Inc.
259 County Road 17
Stone Mills (Stone Mills), Ontario
Welcome to 259 County Road 17, where timeless charm meets country comfort. This stately 125-year-old all-brick two-storey home offers a peaceful rural lifestyle just minutes from Newburgh. Set on a picturesque lot surrounded by lush gardens, mature trees, and lovingly tended perennials, the home exudes character while boasting a host of modern updates. Inside, you'll find four spacious bedrooms and three bathrooms, including a beautifully renovated ensuite (2023) in the primary suite. The main floor bedroom, currently used as an office space would be ideal for a home based business or an inlaw suite for family. The heart of the home is the warm, country-style kitchen that opens into the dining room perfect for family meals and entertaining. Two cozy wood stoves anchor both the living room and the large rec room, adding rustic charm and comfort on cooler days. There's even an indoor cedar-lined sauna for year-round relaxation. Step outside to enjoy a wrap-around porch overlooking vibrant gardens that produce more than just good looks: apple trees, rhubarb, a variety of herbs, and a flourishing 3-year-old asparagus bed provide a true farm-to-table lifestyle. Enjoy these wonderful gardens from a lovely spa hot tub situated nearby and don't miss the masonry outdoor pizza oven. Additional features include a two-car attached garage and a newly constructed wood shed (2023). Recent updates include front windows and doors (2023) and a central vacuum system with HEPA filters (2022), ensuring modern convenience without compromising the homes heritage feel. But what truly sets this property apart is the incredible 1,157 sq. ft. detached garage insulated, heated, and plumbed offering endless possibilities for hobbyists, mechanics, or anyone in need of a workshop or additional storage. If you've been dreaming of a historic country home with thoughtful upgrades and room to grow, 259 County Road 17 invites you to settle into something truly special. (id:49269)
RE/MAX Finest Realty Inc.
593 Forest Hill Drive
Kingston (South Of Taylor-Kidd Blvd), Ontario
Welcome to 593 Forest Hill Drive a stunning executive bungalow that perfectly blends comfort, entertainment, and style. This large 3-bedroom home is designed for modern living, with a spacious main-floor layout of almost 2000 sqft features a bright living room with gleaming hardwood floors. The open-concept kitchen and dining area offer the perfect space to gather, complete with a large island and walkout to an elevated deck where you can take in beautiful views of Collins Bay. The primary suite is a peaceful retreat with a generous walk-in closet and private ensuite bath. Downstairs, the fully finished walkout basement is an entertainers dream. A large rec room with a cozy media area, full bar, and a dedicated games space complete with a shuffleboard table provides endless options for relaxing and hosting guests. There's also a full bathroom and office space for working from home. Step outside to your private backyard oasis, featuring a rear patio, inviting heated inground pool, and a hot tub nestled under a charming gazebo ideal for year-round enjoyment. Located in one of Kingston's sought-after west-end neighbourhoods, close to parks, trails, schools, and shopping, this home is a rare opportunity to enjoy luxury living with a view. Don't miss your chance to make it yours! (id:49269)
RE/MAX Finest Realty Inc.
22 Arbour Street
Kawartha Lakes (Lindsay), Ontario
Nestled along the serene south shores of Sturgeon Lake, part of the Trent Severn Waterway, this exceptional four-bedroom, three-bathroom home offers over 100 feet of prime, west-facing waterfront perfect for soaking in breathtaking sunsets all year long. Ideally situated between Lindsay and Bobcaygeon, this property offers the peace of cottage country with the convenience of nearby amenities. Inside, the home boasts a spacious and functional layout ideal for family living or entertaining guests, with indoor/outdoor living areas designed to capture natural light, panoramic views and alfresco dining. Each of the bedrooms provide comfort and flexibility for both residents and visitors while the primary suite offers a walk-in closet, 2 pc ensuite w/laundry and breathtaking lake views through your own private patio doors that lead out to the deck for romantic evenings under the stars or to enjoy morning coffee. Outside, the property is equally impressive, with beautifully landscaped entertaining spaces, including patios, decks and firepit area that invite relaxation and gatherings by the water. Enjoy the convenience of an insulated workshop w/hydro, lakeside there is ample dock space for entertaining, or quite relaxation, a great storage "cabin" w/hydro houses the floaties, life jackets & beverage fridge, plus there's a designated area for the water toys with a wave runner lift and boat lift complete with new canopy. Modern updates such as a steel roof, f/a furnace, propane fireplace, c/a conditioning and a Gernerlink quick connect ensures four season comfort in all weather conditions. As a full-time residence or luxurious getaway, this waterfront haven offers a unique blend of natural beauty, thoughtful design, and has room for future development potential or rental income all within a short drive of the charming communities of Lindsay and Bobcaygeon or travel by boat to enjoy shopping & fine dining in Fenelon Falls, Lindsay and Bobcaygeon without going through a loc (id:49269)
Coldwell Banker - R.m.r. Real Estate
11 Finnegan Drive
Quinte West (Frankford Ward), Ontario
Welcome to this beautifully maintained 4-bedroom home in the heart of Frankford, a friendly community offering all the amenities you need - beach, parks, and direct access to the Trent-Severn Waterway. Step inside to find a spacious layout featuring a large combined living and dining room, perfect for entertaining. The generous eat-in kitchen boasts granite countertops, plenty of cupboard space, and room for family gatherings. The main floor also includes a convenient laundry area and a full bathroom. Enjoy the natural light that fills the bright sunroom, which walks out to a deck - ideal for unwinding after a long day. Outside, the large fenced yard offers privacy and space for kids, pets, or gardening. A rare bonus is the 30' x 44' insulated detached garage - perfect for car enthusiasts, hobbyists, or extra storage. Located just two hours from Toronto, this home offers the best of small-town living with easy access to nature, water recreation, and essential amenities. (id:49269)
Exit Realty Group
602 - 2650 Marsdale Drive
Peterborough East (South), Ontario
Welcome to 2650 Marsdale Drive, Unit 602 a spacious 3-storey condo townhouse located in Peterborough's Beavermead community. This 3-bedroom, 1.5-bath home offers over 1,450 sq. ft. of above-grade finished space and a functional layout suited for a range of lifestyles. The main level features a bright living and dining area with hardwood flooring and a practical kitchen setup. A convenient 2-piece bathroom is also located on this level. Upstairs, you'll find three generously sized bedrooms and a 4-piece bathroom. The finished lower level offers additional living space, laundry, and interior access to the attached single-car garage. Private driveway parking is also included, with space for a second vehicle. Enjoy a prime location near Beavermead Park, the Trans Canada Trail, Little Lake, and the brand-new Canadian Canoe Museum. The historic Peterborough Lift Lock, Ecology Park, schools, public transit, and downtown amenities are all just minutes away. Additional features include ensuite laundry, separate hydro meter, and water heater. The condo corporation permits pets with restrictions. Property is currently tenanted; 24 hours notice required for all showings. Low-maintenance condo living in a nature-rich, well-connected part of the city don't miss this opportunity. (id:49269)
RE/MAX Hallmark Eastern Realty
3566 Rock Crossway Lane
Selwyn, Ontario
In beautiful Burleigh falls on Stoney Lake is 3566 Rock Crossway Lane. This year-round home or cottage is 3+1 bedrooms, 2 bathrooms with a detached 2 car garage. Featuring a loft and 1 bedroom, 1 bathroom bunkie for additional living space and privacy. There is an unfinished basement with a utility room and a walkout to a large new deck overlooking the water. The home has a propane furnace, a gas fireplace and a wood stove for added ambiance and comfort. The main floor features a 4-piece bathroom, and a laundry room. Recent upgrades include a brand-new deck, brand-new roof, freshly painted and upgraded flooring. (id:49269)
RE/MAX Hallmark Eastern Realty
2114 Easthill Drive
Peterborough East (South), Ontario
This immaculate, well-maintained 3+1 bedroom raised bungalow is located in a desirable east-end neighborhood, conveniently close to a local school. The home boasts a bright and spacious new kitchen with lots of storage that walks out to the side deck perfect for barbecues and an open-concept living and dining area featuring new flooring that extends into the primary bedroom. The primary suite includes a large closet and a semi-ensuite bathroom. With two additional bedrooms on the main floor, this home is ideal for family living. The downstairs area, with its large windows, offers a spacious rec room, another bedroom, an office/den, and a 3-piece bathroom. The fenced yard is lovely with many perennials and a large shed for storing your garden tools. This property is located with easy access to many amenities, trails, the canal, the new canoe museum, ecology and Beavermead Park, as well as easy access to the 115 for commuters. (id:49269)
Royal LePage Frank Real Estate
80 Greenfield Park
Belleville (Thurlow Ward), Ontario
This beautiful all brick bungalow is located just minutes from Belleville in sought after Greenfield Park on the scenic Moira River. This home is next to a neighbourhood park. On the other side is a lot that cannot be built on. Double driveway, double car garage with inside entry, & a steel roof. There is a spacious foyer with a coat closet. Open concept L-shaped living area with gas fireplace. Kitchen features oak dropped cabinets with raised panels & double sink; ceramic floors in foyer, kitchen & dining room with patio doors that lead to a sunroom & a large deck. Large master bedroom with 2-piece ensuite. The family bath has a walk-in shower, moulded sink, & tile. The master boasts 2 double closets & a large window; 2nd bedroom has 2 large double closets; 3rd bedroom has a double closet; 2 hall closets. The huge lower level has a very comfortable rec room with a gas FP. There is an oversize 4-piece bath off this room. Beyond this lies the ample billiards room. There is a large laundry room; forced air furnace was replaced 9 yrs ago; hot water tank is 8 yrs old; generator 11 yrs old. Screened & glassed porch & large deck. All newer windows feature 2 sets of blinds. Inground irrigation sprinklers, CVAC, 2 sump pumps, filtration system, well pump, water filter uses bag salt/month, sub panel for utility room. Laundry room has a double closet under stairs. 3 panels, 1 in electrical room, alarm system, septic pumped 2 yrs ago, raised beds & caps. A/C new July 2014, workshop behind garage. Nestled in a quiet neighborhood with a rural feel. Just minutes from schools, parks, & golf courses, this home combines privacy, space & convenience. Excellent fishing for bass, pike, pickerel, muskie & more. The river is navigable for small boats, canoes & kayaks. Enjoy stunning waterfront views & the best of country living while staying close to all essential amenities. This a little-known paradise, away from the noise & hustle of the city! (id:49269)
Royal Heritage Realty Ltd.
1 Mary
Greater Sudbury, Ontario
LOCATED IN BEAUTIFUL NAUGHTON, 1 MARY ST IS A 2 PLUS 1 BEDROOM BUNGALOW WITH 1-1/2 BATHS. A LARGE PARK LIKE YARD WITH MATURE CEDARS FOR PRIVACY. LARGE 20 X 30 FT DECK WITH RAMP INSIDE YOU WILL FIND A COMFORTABLE MODERN KITCHEN WITH PLENTY OF CABINET AND COUNTER SPACE 3 NEW WATER FILTERS AND A WATER SOFTENER, AND ENOUGH ROOM FOR A GROWING FAMILY A HIGH EFFICIENCY GAS FURNACE, CENTRAL AIR, 200 AMP SERVICE, LAMINATE FLOORING THROUGHOUT OUT BACK THERE IS A EXTRA LARGE 51 X 28 GARAGE WITH A 16 FOOT DOOR, 8 INCHES REINFORCED CONCRETE FLOOR PROFESSIONALLY INSTALLED, A 14 X 28 WORKSHOP INSIDE , INSULATED AND HAS A 80,000BTU GAS HEATER... BIG ENOUGH FOR ALL THE TOYS+ CALL ME FOR YOUR PERSONAL VIEWING (id:49269)
Sutton-Benchmark Realty Inc.
506 - 1104 Jalna Boulevard
London South (South X), Ontario
This beautiful 2-bedroom apartment offers space, style, and comfort in a prime location close to everything you need. Step into 2 generously sized bedrooms, including a walk-in closet in the Master Bedroom and plenty of additional storage throughout finally, room for everything! The newly renovated bathroom features modern finishes, and the kitchen is perfect for both everyday meals and weekend entertaining. Enjoy your morning coffee or evening wine on the oversized private balcony, ideal for relaxing or hosting friends. Bonus: this is the only unit in the building with two A/C units, keeping things cool and comfortable all summer long. Located just steps from all major amenities shopping, dining, transit, parks you'll love the convenience and comfort this unit has to offer. (id:49269)
Royal LePage Triland Realty
3595 Moore Farm Lane
Frontenac (Frontenac South), Ontario
Welcome to your private woodland oasis with 33 acres and over 3500ft of waterfront on Hambly Lake. Nestled amongst mature trees, this exceptional two-storey home with metal roof features 3 bedrooms and 3 bathrooms. Outstanding detached garage offering 2 car garage, large heated workshop and a beautifully finished living space above - perfect for guests, in-laws, or an entertainment retreat. This entire property offers true seclusion and tranquility no matter where you are. Step inside to discover exquisite design throughout, including vaulted ceilings, hardwood, a sun-filled flex space and a sunken living room that seamlessly blends comfort and style. The chefs kitchen is a culinary dream, complete with a separate coffee station for your morning rituals. Separate dining room and guest bathroom bathroom on the main level.The primary suite is thoughtfully situated in the west wing on the main level, boasting a private hot tub area looking out to nature's paradise, a luxurious 4-piece ensuite, walk-in closet, and a versatile loft. Upstairs, two additional generously sized bedrooms and 3rd washroom, one of the rooms with its very own balcony overlooking the serene landscape to enjoy with your morning coffee. The fully finished basement has the feel of comfort with its stunning gas fireplace.Enjoy outdoor living at its finest with a wrap-around deck providing easy access to multiple areas of the home. Wander the picturesque garden paths to find a charming greenhouse, the renowned sugar shack, or continue down to the water's edge, where a well-crafted bunkie with skylights offers breathtaking lake views and a peaceful retreat. The waterfront area is perfect for relaxation and entertainment, featuring a dock and a cozy fire pit Ideal for gatherings under the stars. Well known for Incredible fishing, this property delivers an unparalleled lifestyle experience. This property is very versatile when it comes to ownership and would make an outstanding Airbnb our in-law. (id:49269)
RE/MAX Finest Realty Inc.
7 Partridge Road Unit# 47
Barrie, Ontario
Welcome to 7 Partridge Road, a beautifully maintained end-unit, 2-storey family home offering comfort, space, and convenience in a sought-after Barrie location. This 4-bedroom, 2.5-bathroom home is perfect for families, first-time buyers, or investors looking for a well-appointed property with fantastic amenities and a very versatile layout making the basement an ideal space for extended family and/or a roommate. Step inside to discover freshly painted upper and main floors, upper flooring replaced, ultra efficient heating and cooling with the ductless system. A spacious living room, complete with a cozy gas fireplace, creating the perfect atmosphere for relaxation. The open-concept dining area seamlessly connects to the living space and offers walk-out access to the back deck, making it ideal for both everyday living and entertaining. The well-equipped kitchen provides ample counter space and plenty of storage, ensuring both functionality and style. A convenient powder room and a privacy door complete the first floor. Upstairs, you’ll find three generously sized bedrooms, each filled with natural light and offering plenty of closet space. A shared 4-piece bath serves this level, providing comfort and convenience for the whole family. The fully finished basement adds valuable living space, featuring an expansive recreation room with the bonus of a kitchenette/wet-bar, additional bedroom, pot-light lighting, and a 3-pc bath. As part of this well-maintained condominium community, residents enjoy access to fantastic amenities, including an exercise room, tennis court, and party room. Located in a prime Barrie neighborhood, this home is just minutes from schools, shopping, parks, and highway access, making it ideal for commuters and families alike. Don’t miss out on this wonderful opportunity—schedule your showing today! (id:49269)
Revel Realty Inc.
1830 - 145 Columbia Street W
Waterloo, Ontario
Prestigious luxury, bright and stylish fully furnished 1 bedroom + Den condo in the heart ofWaterloo, walking distance to University of Waterloo. Perfect for or investors. Features a sleek modern kitchen with designer backsplash, stainless steel appliances, overlooking an open-concept living space with floor-to-ceiling windows. The sun-filled primary bedroom room also boasts large floor-to-ceiling windows, modern light fixtures, barn style sliding doors and beamed high ceilings. A versatile den that can serve as a second bedroom or as an office. Comes with in suite laundry full washer & dryer .... Enjoy top-tier amenities, including a 24 hour fitness centre, yoga room, study lounges indoor basketball court, games room with ping pong and billiards, business lounge and media room. The rooftop terrace with city views is yours to enjoy. Comes with 24hr security and wi-fi throughout all amenity spaces. Starbucks in the Lobby ..... Located steps from the University of Waterloo, Wilfrid Laurier University, and the ION LRT, this is an unbeatable opportunity for luxury and convenient student living or rental investment. (id:49269)
Royal LePage Ignite Realty
Lower - 6207 Mccracken Drive
Mississauga (East Credit), Ontario
Beautiful basement in the heart of Mississauga featuring 2 bedrooms and 1 washroom, newly renovated kitchen and full washroom. It is the perfect basement for your family, separate entrance from the garage, close to bus stop, Hartland Town Centre and Hwy 401. (id:49269)
Ipro Realty Ltd.
10 Bowsfield Drive
Brampton (Vales Of Castlemore), Ontario
Welcome to 10 Bowsfield Drive, a tastefully upgraded home designed for comfort and modern living. Featuring 4 spacious bedrooms and a LEGAL BASEMENT APARTMENT, Separate Living & Family Rooms, Upgraded Family Kitchen With Granite Countertops & Butlers Pantry, Cozy Family Room With Natural Gas Fireplace, The basement is expertly finished with a subfloor, soundproofing, and improved ductwork, offering versatility and functionality. Great Curb Appeal With Stamped Concrete Driveway for 4 Cars and no side walk. Located close to schools, parks, and key amenities, this home combines convenience with charm. Experience the perfect blend of style, upgrades, and location, don't miss this exceptional opportunity. this property is ideal for growing families or as an income-generating opportunity. (id:49269)
RE/MAX Real Estate Centre Inc.
2910 - 3900 Confederation Parkway
Mississauga (City Centre), Ontario
Beautifully designed One Bed w Balcony + One Washroom + 1 PARKING Unit Located In The Heart Of Mississauga. Minutes From Square1, Sheridan College, Restaurants, Night Life, Living Arts Center, Cinemas, Public Transit, Celebration Square,Hwy 401/403.Building Amenities such as: Seasonal Outdoor Skating Rink, 24Hr Concierge, Private Dining Rm With Chef's Kitchen, Event Space, Games Rm W/Kids Play Zone, State Of The Art Gym & Sauna make you feel Hotel style living. A Massive Balcony to enjoy the Mississauga down town views and an Outdoor Saltwater Pool & Poolside Umbrellas & A Big Rooftop Terrace Perfect For Entertaining Guests. Modern Finishes With Brand New High Quality Appliances. 1 Parking included. A Must See!! (id:49269)
Homelife/miracle Realty Ltd
1981 Kurelo Drive
Oshawa (Taunton), Ontario
This meticulously maintained executive home reflects true pride of ownership and offers exceptional space for a large or growing family. As one of the largest homes in the Oshawa area, it stands out with over 5,400 sq ft of finished living space (3,642 sq ft above grade + 1,800 sq ft in the basement), showcasing both impressive size and thoughtful design. The open-concept floor plan fosters a warm, welcoming atmosphere, ideal for everyday living and entertaining. A main-floor office provides a quiet, dedicated space for remote work or homeschooling. The upgraded eat-in kitchen features stainless steel appliances, a central island, and ample cabinetry, making meal prep a breeze. The adjacent living room includes a cozy fireplace, perfect for unwinding after a long day. Upstairs, discover 5 generously sized bedrooms and 3 full bathrooms, offering both comfort and privacy for the whole family. The expansive basement, featuring large above-grade windows, presents incredible potential for additional living, recreational, or entertaining. Located on a generous pie-shaped lot, the backyard is a true oasis - complete with a swimming pool, gazebo, professionally finished landscaping, and plenty of room for entertaining guests or enjoying family activities. (id:49269)
RE/MAX Realty One Inc.
104 - 189 Dorchester Boulevard
St. Catharines (Carlton/bunting), Ontario
Welcome to Carlton Gardens Effortless One-Floor Living in Niagaras Desirable Northend! Say goodbye to stairs and hello to comfort in this ground-level bungalow-style townhome with no rear neighbours and a private covered patioyour peaceful escape for morning coffee or evening unwinding. Inside, enjoy a bright, functional layout featuring two spacious bedrooms (primary with triple closets), a modernized 4-piece bath (shower/toilet updated in 2017), and a large living room with patio walkout. Entertain with ease in the separate dining room and eat-in kitchen, all with stylish laminate and vinyl flooring throughout. Extras include in-suite laundry, washer/dryer, a utility room, and oversized storage. Major mechanicals are done for you with a new furnace and A/C (2019). This pet-friendly, well-managed community takes care of snow removal and exterior maintenance, so you can live worry-free. Condo fees of just $355/month include water and basic cableplus, no gas bill means lower monthly costs! Parking right at your front door, with visitor parking nearby and option for a second rented spot ($30/month when available). Walk to the Welland Canal Parkway Trail, restaurants, groceries (Costco 6 minutes drive) and shoppingor hop on the QEW for quick access to Niagara Falls, Niagara-on-the-Lake and outlet mall. Enjoy your summer with only few minutes drive to Sunset Beach or Port Dalhousie. Whether you're downsizing or just starting out, this turnkey townhome offers unbeatable value, comfort, and lifestyle. Move in, relax, and love where you live! (id:49269)
Homelife/miracle Realty Ltd
110 Doxsee Avenue N
Trent Hills (Campbellford), Ontario
17 Residential, 4 Commercial Units. 3 Floors with elevator. First Floor Concrete Blocks, Insulation, Brick. Ground Floor Ceiling Fire Proofed - 4 Inch Concrete Because of Commercial on Ground Floor. Storage Shed Outside for Building Equipment. Garbage Shoot on 2nd and 3rd Floor (residential area) Goes to the Bin in the First Floor, Inside the Garbage Box. Common Area Heat: Electric. Each Unit Has a Separate Electric and Water Meter. Shingle Roof, Good Condition (5-10y) (id:49269)
Right At Home Realty
12 Old Coach Road
St. Catharines (Lakeshore), Ontario
Welcome to 12 Old Coach Road in St. Catharines Sought-After North End! This charming 3-bedroom,1.5-bathroom home is nestled in one of the areas most desirable neighborhoods, surrounded by mature trees and natural beauty. Set on a spacious lot, the backyard is a true staycation retreat featuring a 19x 36 in-ground pool, covered patio, and ample green space for outdoor fun and relaxation. Inside, enjoy a bright, open living space with a cozy gas fireplace that flows into the dining area and kitchen. Sliding glass doors lead to your private, fully fenced yard perfect for entertaining or unwinding. Just steps from the lake and minutes from Niagaras top wineries, breweries, restaurants, and markets, this home offers an ideal blend of serenity and convenience. Dont miss this hidden gem! (id:49269)
Circle Real Estate
4 Minto Avenue
Hamilton (Gibson), Ontario
This beautiful detached two-storey home in Hamilton offers a perfect blend of comfort and modern upgrades, making it ideal for potential buyers. Featuring three spacious bedrooms, one full bathroom, and a convenient main floor powder room, the home is thoughtfully designed for family living. The kitchen and dining area are combined, creating an open and inviting space, while the separate living room adds functionality and warmth. Recent renovations enhance the overall appeal, giving the home a fresh, contemporary feel. Licensed street parking is available, and the property is located close to several amenities, providing both convenience and a desirable lifestyle. (id:49269)
Homelife Real Estate Centre Inc.
248 Florence Avenue
Toronto (Lansing-Westgate), Ontario
Opportunity time for investors, builders, or end users. Introducing this all brick detached bungalow located in the prime Yonge & Sheppard area. Lovingly enjoyed for 65 years this home is in mainly original condition. It is situated on a select rectangular lot in an area that is ripe with multi-million dollar new builds, and on the only street in the neighbourhood with sidewalks on both sides. Those in the know are drawn to the area by features such as being just steps to the Sheppard-Yonge subway station, having schools, parks & hospital nearby, an easy major HWY access, and much more. Don't miss out on establishing yourself in one of Torontos most desirable communities (id:49269)
Royal LePage Burloak Real Estate Services
Bsmt - 24 Winnifred Avenue
St. Catharines (Carlton/bunting), Ontario
Spacious and Bright Raised Basement Unit For Lease. One Standard Bedroom, The 2nd Room is Huge, 1 Bathroom, 1 Modern Kitchen. Walk-Out Basement, Separate Entrance. Each Room Has Large Windows, Has Plenty Of Sunlight. Enjoy Convenient Life, A few mins walk to Walmart, Canadian Tire, McDonald's, Freshco And More Retail Shops. 15 Mins Drive To Brock University, And 23 Mins Drive To Niagara College. (id:49269)
Le Sold Realty Brokerage Inc.
2836 Fire Route 130
Trent Lakes, Ontario
Opportunity of a Lifetime! This 100% turn-key 4 bed 2 bath cottage is truly a must-see! Located on one of the most desirable lake chains, this gem offers everything you need to live the dream. Almost everything is included, so all you have to do is move in and start enjoying. This property is SMART, fully automated, featuring smart doors, cameras, blinds, 22kw whole home generator and lighting for convenience and peace of mind. As you enter you are greeted with a new tastefully appointed kitchen. Bright, clean and well equipped. The French door gives access to the generously sized deck with ample room for dining, cooking and entertaining all overlooking the water, a true entertainers dream. The primary suite offers lake views, a spa like ensuite and a walk-in closet that can accommodate your wardrobe for every season! This cottage is set up perfectly for large groups or families with 2 of the guest bedrooms having their own walkouts, a large living and dining area and a beautiful screened room to take in the views, even on rainy days. The fully insulated, completely finished 2 car garage is a must to house your tools, toys and a great space to watch the game! This property is built for summer fun with a rocky bottom allowing easy comfortable access to the crystal clear water. The 2 year old maintenance free dock is perfectly set up for your water toys and the hydraulic boat lift gives you piece of mind when you are not out on the water. This property is the ideal spot to unwind, create lasting memories, and enjoy the best of outdoor living. Don't miss out on this rare chance to own a piece of paradise! (id:49269)
RE/MAX All-Stars Realty Inc.
179 Fleetwood Road
Kawartha Lakes (Janetville), Ontario
Make your countryside dreams come true! Sitting on over an acre of picturesque land with beautiful views of country fields, this charming detached three-bedroom home is located just minutes from Wolf Run Golf Club, Lake Scugog, and Janetville, which has all the shops you need! The charming community of Janetville is nestled within the City of Kawartha Lakes, and is known for its peaceful rural setting and close access to beautiful lakes and outdoor attractions, which makes it a favourite for those who love fishing, boating, hiking, and embracing nature!Inside, the main floor has updates throughout, including modern fixtures and bright pot lighting. The open-concept living and dining area features new flooring and flows into a beautifully updated kitchen complete with stainless steel appliances, butcher block countertops, and backsplash. The dining area walks out through sliding patio doors to a spacious back deck, perfect for entertaining under the shaded gazebo!The primary bedroom offers dual large closets and laminate flooring. Two additional bedrooms are generously sized, with bright windows that let in plenty of natural light. The finished basement expands your living space with a cozy rec room with broadloom carpeting, a three-piece bath with stand-up shower, a dry bar, and a versatile extra room ideal for an office or guest room. It also features a convenient separate entrance through the garage, which includes a WETT certified wood-burning stove.The backyard is fenced with durable wire farm fencing, offering plenty of space for outdoor enjoyment and rural farmers field views beyond the eye can see. The current owners have loved being part of a warm and welcoming community, the excellent Grandview Public School, and enjoy walks at sunset to the river! Furnace - 2005Windows - bedroom windows 2020, all others 2005Central AC - 2022Roof - 2024Hot water tank - 2015Oil tank - 2005Flooring - 2020Kitchen & Appliances - 2020Main Flr Pot Lights - 2020 (id:49269)
RE/MAX Hallmark First Group Realty Ltd.
4869 Second Avenue
Niagara Falls (Cherrywood), Ontario
Beautifully Renovated from Top to Bottom - Move In and Enjoy! Don't miss this stunning 2-storey, 4-bedroom, 2-bathroom brick home, ideally situated in a well-established, central Niagara Falls neighbourhood. This home has been fully updated with brand new windows, doors, flooring, kitchen cabinetry, appliances, washer and dryer, and a completely renovated upper-level bathroom; everything has been done for you! Modern upgrades also include two new electrical panels providing 200-amp service, ensuring efficiency and peace of mind. (id:49269)
Ipro Realty Ltd.
546 Fifty Road
Hamilton (Stoney Creek), Ontario
Welcome to 546 Fifty Road! Located in the highly sought-after Community Beach & Fifty Point neighbourhood of Stoney Creek! This luxurious 2-storey home was custom-builtWelcome to 546 Fifty Road! Located in the highly sought-after Community Beach & Fifty Point neighbourhood of Stoney Creek! This luxurious 2-storey home was custom-built in 2016 by Marcasa Homes. 3 bedrooms, plus a loft; primary bedroom with a walk-in closet and a gorgeous ensuite bathroom featuring spa glass and tile shower with steam & rain head, body sprayers, and a built-in Caesar stone seat. 3 more bathrooms throughout with over 2700 square feet of living space on the main, second floor. This stunning home also features a chef's gourmet kitchen with Quartzite counter tops, touchless faucet, built-in GE Monogram Refrigerator, beautiful walk-out to a custom deck in the backyard oasis. Generously full of upgrades: built-in audio ceiling speakers throughout all levels of the house, hardwood flooring, incredible light fixtures & pot lights, high tray ceilings, central vacuum, 35-year roof shingles, sprinkler system in front lawn, large principal rooms and much more! The backyard has full patio furniture, and the Garage includes a lift and storage for 3 cars. Fantastic location just a mere 1 minute drive to Lake Ontario, 3 minute drive to Fifty Point Conservation, and a 3 minute drive to the Winona Shopping Centre. (id:49269)
RE/MAX Realty One Inc.
203 Mausser Avenue Unit# 9
Kitchener, Ontario
Discover comfort and charm in this newly renovated 800+ sqft, 2-bedroom, 1-bathroom apartment that is sure to make you feel right at home! Step inside to find tasteful upgrades such as luxury laminate flooring throughout, brand new stainless steel appliances, and a fully renovated bathroom that exudes a fresh and modern appeal. Large windows all throughout the unit flood the space with natural light, infusing every corner with warmth. Take your choice of basking in the sunlight streaming through your windows or out on your spacious balcony, and forget about the usual concerns of water, heat, and parking bills, as at 203 Mausser, they are all included in your rent! Enjoy further convenience as this location puts you just steps away from Mausser Park, grocery stores and bakeries, shopping centres, highways, schools, and more! Embrace stress-free living and book your private tour today! ***AVAILABLE IMMEDIATELY**HEAT, WATER, PARKING INCLUDED*** (id:49269)
Royal LePage Wolle Realty
176 Oat Lane
Kitchener, Ontario
Welcome to the Community of Wallaceton in Huron Village. This is truly a friendly neighbourhood with parks and shopping close by. This Turquoise Urban Town Model boasts many upgrades such as upgraded plank laminate flooring that ties the unit together beautifully, NO Carpet! Over $25,000 worth of upgrades in this stunning unit! The kitchen has a huge expansive breakfast island so there is no need for a table, all upgraded stainless steel appliances, stainless modern range hood, beautiful backsplash and a convenient stackable laundry set on the second floor. Off of the great room is a walk out to a comfortable balcony. Going up the stairs to the second floor are 2 bedrooms, 3 piece ensuite and a 4 piece family bathroom. There is another private balcony off of the primary bedroom. With all of your desired community amenities at your front door, Wallaceton’s master-planned community design makes it the perfect place to call home and play. Spend a little time exploring the quiet trails and parks or head to the boutiques and eateries of its bustling town Centre, or spend some time outdoors at Kitchener’s largest sports facility, RBJ Schlegel Park, conveniently located right across the street. Wallaceton’s picturesque green spaces, gives you the flexibility of Urban living close to everything to call home. Your parking spot is located right outside your door! (id:49269)
Condo Culture
54 Sherwood Rise
Hamilton (Sherwood), Ontario
Welcome to 54 Sherwood Rise, a charming bungalow nestled in the heart of the Sherwood neighbourhood on the East Mountain. Located on a desirable street just steps from the Mountain Brow, this immaculate home offers a perfect blend of comfort and convenience. As you step inside, you're greeted by a bright and spacious open concept living and dining area. Original hardwood floors and elegant crown moulding create a warm and inviting atmosphere, while large windows fill the space with natural light. The kitchen with stainless steel appliances, features two windows that bring in additional light and provide a practical layout for everyday meal preparation. The main floor also includes three bedrooms and a 4-piece bathroom. The side door leads to a beautiful backyard, complete with a gazebo, landscaping and a detached garage - perfect for hobbyists or extra storage. This outdoor space is ideal for summer barbecues, gardening or simply relaxing after a long day. On the lower level, a spacious recreation room features pot lights, a cozy gas fireplace, office/game space & a 3-pc bathroom. This versatile space is ideal for movie nights, a home gym or a playroom. The lower level also includes a practical laundry/utility room. Situated close to Sherwood High School, shopping centers, downtown amenities and major highways. Don't miss the opportunity to make this charming bungalow your new home! (id:49269)
Century 21 Heritage Group Ltd.
74 Raspberry Trail
Thorold (Confederation Heights), Ontario
Discover the perfect blend of comfort, convenience, and investment potential with this beautifully maintained 3+1 bedroom, 4-bathroom semi-detached home in Confederation Heights. Thoughtfully designed for modern living, this property offers spacious interiors, a separate side entrance, and high-quality upgrades, making it an excellent choice for families, investors, or first-time homebuyers. The main level features a bright and open-concept living area, perfect for entertaining, along with a well-equipped kitchen featuring a brand-new gas stove and dishwasher, with direct access to a fully fenced backyard. Upstairs, you'll find a spacious primary suite with a walk-in closet, a jacuzzi tub, and a separate shower. Two additional bedrooms and a full bathroom provide ample space for family living. The lower level, with its separate entrance, includes a bedroom, laundry, a full 3-piece bathroom, and two egress windows, presenting excellent rental income potential or in-law suite possibilities. This home also boasts a brand-new roof (2024) for long-term durability and a new furnace (2023) to enhance energy efficiency and year-round comfort. Located in a prime area, it offers easy access to Brock University, Highway 406, shopping centers, and local amenities. Whether you're searching for a move-in-ready family home or a high-yield investment property, this one checks all the boxes. (id:49269)
Homelife/miracle Realty Ltd
50 Raspberry Trail
Thorold (Confederation Heights), Ontario
Welcome to 50 Raspberry Trail, your personal paradise nestled in the desirable West Confederation Subdivision of Thorold. This beautifully upgraded home offers an ideal location just minutes from walking trails, shopping, parks, schools, transit, highway access, and the Brock University. Step inside and be greeted by a luxurious and cozy atmosphere with an open-concept layout that's perfect for both everyday living and entertaining. The home has been freshly painted and features modern upgrades throughout, including smart lighting, pot lights with dimmers in every room, and a central vacuum system. Enjoy the comfort of a gas fireplace in the spacious living room, and the convenience of a main-level laundry room. The private, fully fenced backyard offers a serene escape, ideal for outdoor relaxation. Additionally, this property comes with a newly installed, fully paid water heater and water softener, ensuring comfort and peace of mind for years to come. A small area of the basement has been finished, offering the perfect space for a home office. The remainder of the basement is ready for your personal touch, allowing you to create your ideal space. This home truly has it all a functional layout, smart features, and an unbeatable location. Don't miss out on this exceptional opportunity! (id:49269)
Homelife/miracle Realty Ltd
1008 - 55 Speers Road
Oakville (Qe Queen Elizabeth), Ontario
**Elegant South-Facing 1 Bedroom + 1 Den Suite with Lake Views!!** Luxury Rain & Senses condos in vibrant central Oakville. Just steps from the GO Station, boutique shops, and a short stroll to the peaceful ravines of Sixteen Mile Creek. This bright and airy suite features a thoughtfully designed open-concept layout, now upgraded with brand new water- and scratch-resistant wide plank vinyl flooring and freshly painted in a soft, neutral palette. Soaring 9-foot ceilings and expansive floor-to-ceiling windows bathe the space in natural light. Enjoy one of the most desirable floor plans in the building, highlighted by a contemporary kitchen with sleek stainless steel appliances, stone countertops, and white backsplash. The spacious living and dining area flows effortlessly to a full-length double sized private balcony perfect for enjoying your morning coffee with the first rays of sun.The primary bedroom includes generous closet space and a second walk-out to the balcony. A well-sized 2m x 3m den offers flexibility as a bright and quiet home office. A modern bath and in-suite stacked laundry round out the interior comforts.Perfect for first-time buyers or those seeking to downsize in style, this suite is walkable to Kerr Village, popular cafés, restaurants, grocery stores, and scenic trails. Downtown Oakville and lakefront parks are just minutes away, with easy access to the QEW/403.Unmatched amenities include a 24-hour concierge, indoor pool, hot tub, sauna, state-of-the-art gym, yoga and Pilates studio, library, party room, guest suites, car wash, pet wash station, EV charging, and a rooftop terrace with BBQs. Ample underground visitor parking and annual kitchen drain maintenance by the condo corp add extra convenience.one parking and 1 locker included.doubkdoubkdoubkedoubkedouble (id:49269)
Real One Realty Inc.
9 - 24 Reid Drive
Mississauga (Streetsville), Ontario
Beautiful Credit River View! This property offers views of Blue Jays and Cardinals as you sit outside on one of two lovely terraces, one from the living room and the other from the primary bedroom. Nestled in the heart of Streetsville, this four-bedroom,four-level townhome offers quiet living in a little complex, enjoy a 10-minute walk to the Streetsville Go in a family-friendly area surrounded by schools, shopping and all other conveniences. This modern townhome has an open staircase and new light fixtures and window coverings throughout, the main level ceiling soars to over 11 feet in height and contains a gas fireplace for cozy winter nights.The eat-in Kitchen comes equipped with stainless steel appliances, laminate flooring and enough cabinetry to hold everything a cook could need. On the third level, you'll find three bedrooms, one with a powder room and as you make your way to the fourth level you'll find the entire floor devoted to the primary suite. Freshly painted with new carpet on all staircases and in all bedrooms, the fourth level contains the primary bedroom, bathroom, walk-in closet and terrace. Garage is attached, one-car driveway, water and building insurance are included (id:49269)
Keller Williams Real Estate Associates
1213 - 12 Laurelcrest Street
Brampton (Queen Street Corridor), Ontario
Welcome to 12 Laurelcrest St, Brampton #1213 (Penthouse Unit, Largest Unit in the Building). A hidden gem in a quiet, gated community in central Brampton. This freshly updated 1147 sq ft 2 bed 2 bath condo features a bright, functional layout with hardwood flooring, fresh paint, stainless steel appliances, and upgraded kitchen and bathroom finishes. The open-concept living/dining area walks out to a large balcony with beautiful downtown Toronto views - perfect for relaxation and entertainment. This unit includes two parking spot (underground & surface) and a huge ensuite locker, additional locker in basement 7ft x 9ft - a very scarce bonus feature that adds valuable extra storage and convenience. Plus, all utilities are included in the maintenance fee making everyday living truly hassle-free. Set within a secure, beautifully landscaped community with 24-hour gated entry, residents enjoy an abundance of outdoor space rarely found in condo living - from BBQ pits and picnic areas to an outdoor inground pool, tennis courts, and multiple green spaces perfect for lounging, socializing, or simply enjoying the fresh air in this private oasis. Inside, the building offers an extensive array of amenities including a gym, sauna, hot tub, media room, party/meeting room, billiards room, and card room. The location is unbeatable - steps to Oceans Fresh Market, Nearby No Frills, restaurants, gas stations, and everyday essentials. Quick access to Bramalea City Centre, Chinguacousy Park, Highway 410, and major transit routes. Ideal for first-time buyers, downsizers, retirees, or investors - a rare opportunity in one of Brampton's best-kept secrets. (id:49269)
RE/MAX Realty Services Inc.
1484 Inuit Trail
Mississauga (Meadowvale Village), Ontario
LEGAL LOWER LEVEL APARTMENT! Location-Location-Location! Stunning court location (Cul-de-sac). The property backs onto the conservation area. It is located on the ravine and the walkout from the finished basement apartment is situated on the ground level. Updated and freshly painted home. Unique design with 9' & Up To 11 1/2' vaulted & coffered ceilings. Dark maple hardwood floors with a hardwood staircase. Kitchen with granite countertops and ceramic backsplash. 7 1/2'' Baseboards. 4 1/2'' trim with 7'' crown mouldings. Pot lights. Custom-built California shutters. Two gas fireplaces, one electric. Professional landscape with wood composite deck and tumble stone patio. The legal lower-level apartment has a separate entrance, and it is currently rented. The tenant will move before closing, or he may stay if the buyer wants to assume him. Preemptive offers welcomed. (id:49269)
Spencer Group Inc.
3312 Carding Mill Trail
Oakville (Go Glenorchy), Ontario
Discover this stunning 3-storey executive townhome, offering over 2,000 square feet of well-designed living space. Built in 2019, this home exudes sophistication with soaring 9-ft ceilings, premium wide-plank laminate flooring, and a grand oak staircase, seamlessly connecting each level. The heart of this home is the beautifully upgraded kitchen, where style meets function. It features extended cabinetry, sleek quartz countertops, a designer backsplash, a spacious centre island, and premium stainless steel appliances perfect for both entertaining and everyday living. This home offers four generously sized bedrooms and three full bathrooms, including a convenient ground-floor bedroom with a private ensuite ideal for guests, in-laws, or a home office. The spacious primary suite on the upper level provides a serene retreat, complete with a luxurious ensuite featuring a frameless glass shower and sleek modern finishes, creating a spa-like escape after a long day. Situated in a family-friendly neighborhood close to Highway 5, 407, shopping, parks, and highly rated schools, this home offers the perfect blend of comfort, elegance, and convenience. Schedule your private showing today and experience this exceptional property firsthand! (id:49269)
RE/MAX Escarpment Realty Inc.

