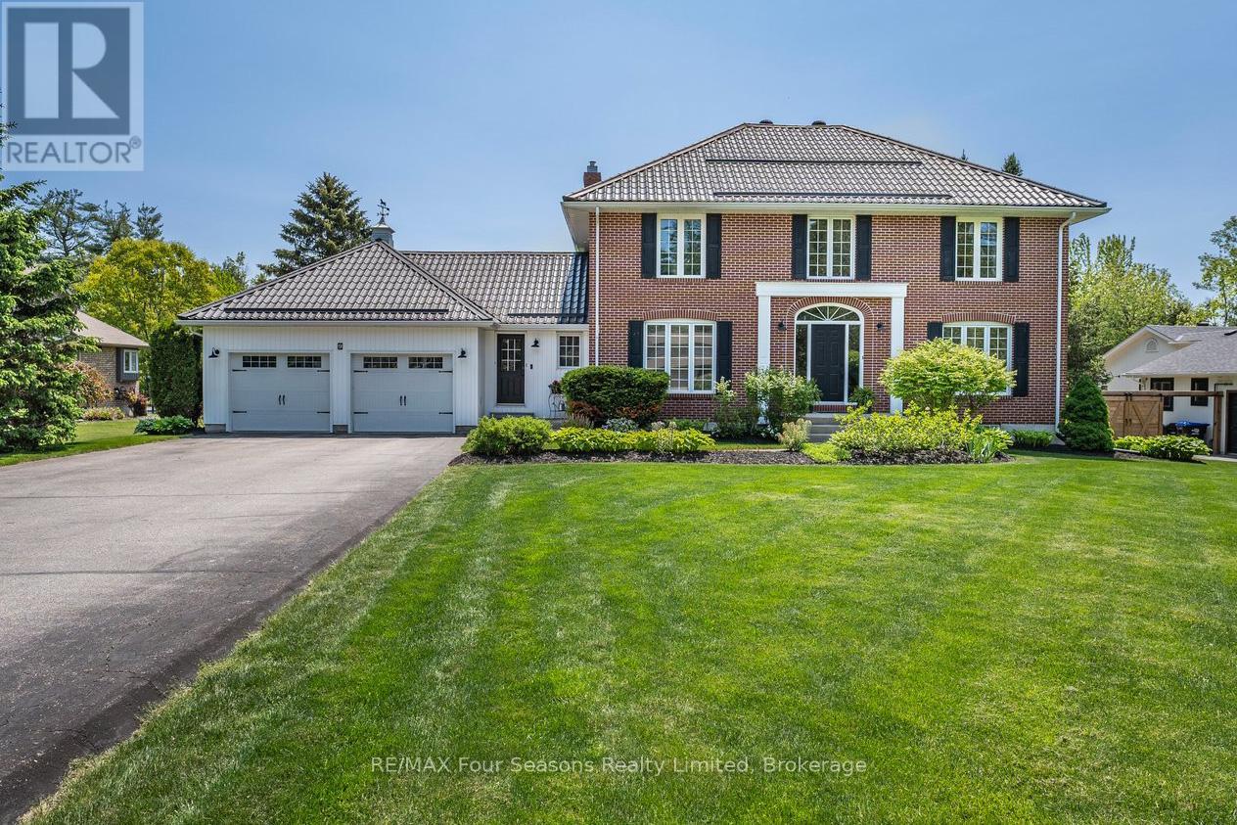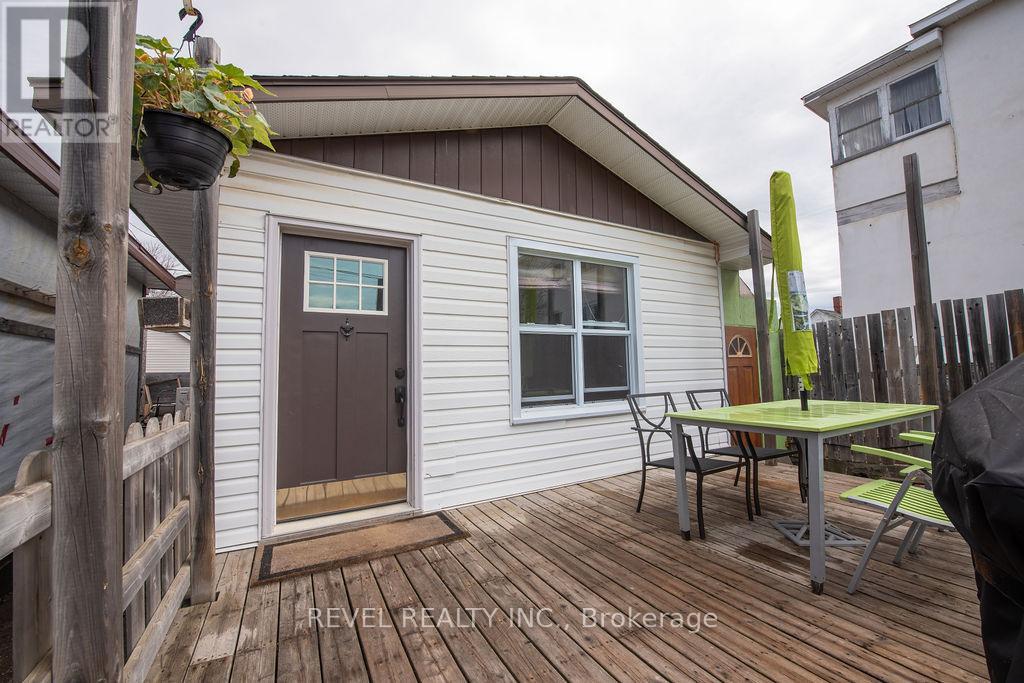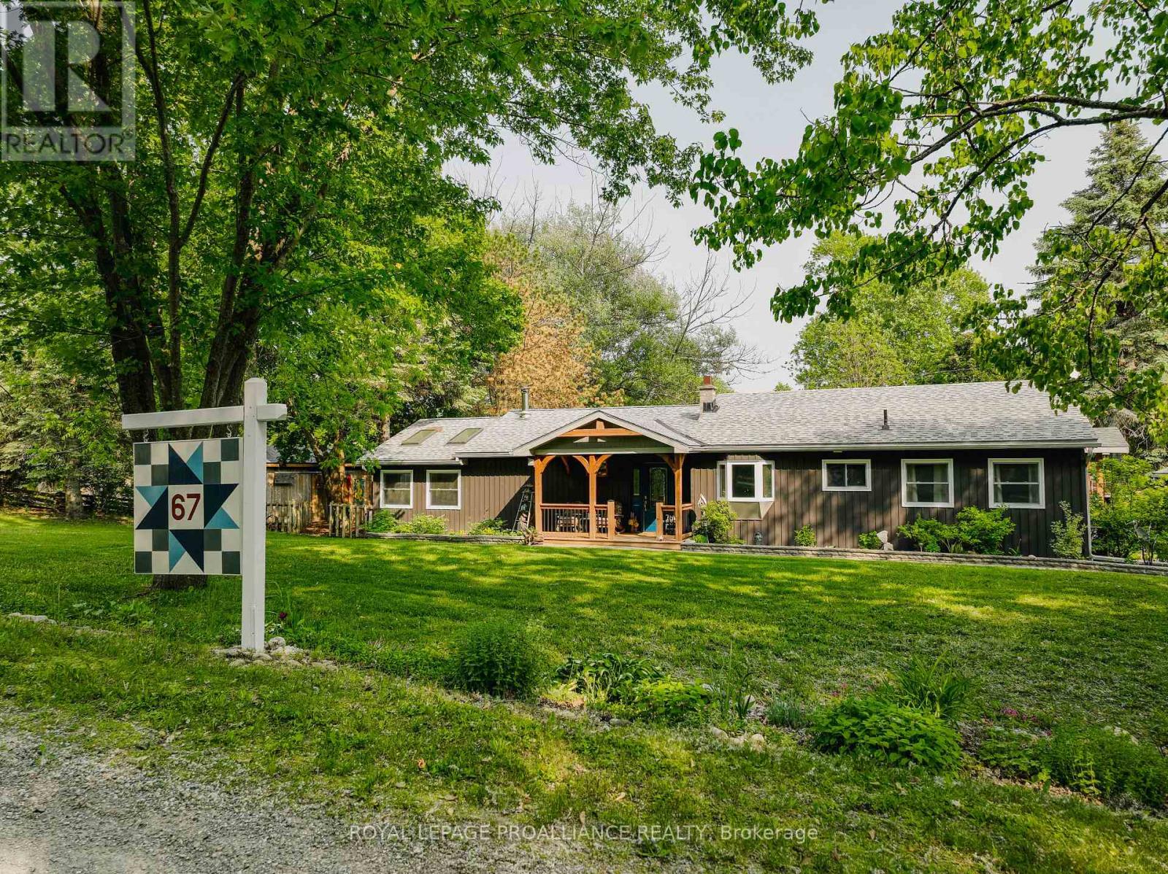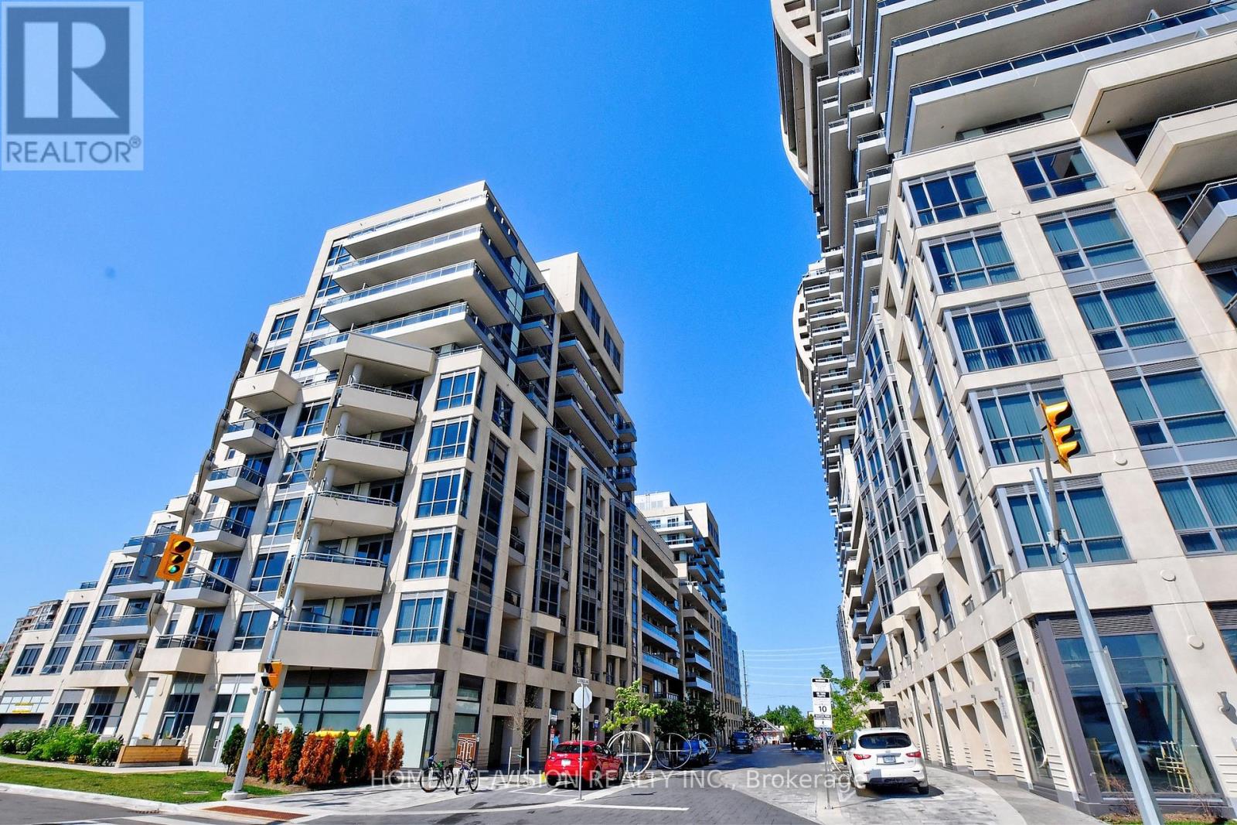1041 Plains View Avenue
Burlington, Ontario
Ready to upgrade your lifestyle? Welcome to West Aldershot, where charm meets modern convenience in one of Burlington’s most sought-after pockets. Perfect for young professionals or first-time buyers looking to put down roots, this stylish detached home offers 1,627 sq ft of finished living space on a spacious 40’ x 120’ pool-sized lot—plenty of room for future plans. Step into serious curb appeal with a warm wood front porch, solid cherry door, and parking for 5 (yes, 5!) cars, plus a detached garage. Inside, you’ll love the bright and cozy living room, complete with a fireplace and smart remote blinds. The designer kitchen is a total showstopper—quartz counters, white cabinetry, gas range, farmhouse sink, and stainless steel appliances. It’s made for cooking and entertaining. The main floor features a sleek renovated 4-piece bath (heated floors = major bonus), plus a flexible room that works as a bedroom, gym, or office. Upstairs? A dreamy primary retreat with 4 skylights, hardwood floors, an electric fireplace, and a private 3-piece ensuite with heated floors. Need extra space? The finished basement has a third bedroom and office, perfect for guests or working from home. Step outside into a private backyard oasis with a hot tub, composite decking, patio space, and tons of green space for your pup or summer hangouts. Walkable to Royal Botanical Gardens, trails, parks, and the lake. Minutes to GO Station, shops, restaurants, and the highway for easy commuting. Big-ticket updates include: roof (2021), skylights (2020), spray foam insulation, hot tub pump (2024), and more smart-home features like remote-controlled fireplaces and blinds. If you’ve been looking for that perfect mix of style, comfort, and location—this is it. Come see why Aldershot is Burlington’s best-kept secret. (id:49269)
Royal LePage Burloak Real Estate Services
2761 Oil Heritage Road Unit# 25
Oil Springs, Ontario
QUIET LIVING IN THE PARK. IF YOU ENJOY SMALL TOWN LIFE STYLE THIS IS PERFECT . MODERN OPEN STYLE HOME . LARGE WINDOWS FOR A BRIGHT SUNNY LIVING NATURAL ENVIRONMENT. SPACE TO WALK AND ROAM. NO HOMES BEHIND SO IT IS A VERY PRIVATE SETTING WITH PETROLIA IS A SHORT DRIVE AWAY, A NUMBER OF GOLF COURSES NEARBY. FULL SET OF APPLIANCES INCLUDED LEASE ON LAND INCLUDES TAXS, COMMON AREA MAINTENANCE INCLUDING SNOW PLOWING GRASS CUTTING. OWNER TALES CARE OF THEIR OWN LOT ON RD AT $525 PER MONTH. SALE PRICE IS H.S.T. INCLUDED ANY REBATE TO BUILDER (id:49269)
Initia Real Estate (Ontario) Ltd.
20 Craven Avenue
Burlington (Grindstone), Ontario
Your own personal 'resort' awaits you in beautiful West Burlington. This bright and spacious 3740 sq ft bungalow showcases walls of windows overlooking the private oasis in the backyard! Offering 3+2 bedrooms, including a luxurious master retreat with wood burning fireplace, large walk-in closet, and dream ensuite bath. The well appointed chef's kitchen is open concept to the cozy family room with gas fireplace and wall-to-wall built-in bookshelves and views of the pool and gardens. Formal lounge and dining room adds prestige to your dinner parties with a gas fireplace shared between the two. Fully finished basement with in-law suite (kitchen, full bath, & living area) with a *separate entrance*. Plenty of room for your gym and additional recreation room as well. Walk outside to your fully private yard through oversized sliders and French doors, and entertain with ease! Enjoy the inground saltwater pool overlooked by multi elevation durable composite deck, professional landscaping with gorgeous annual gardens, and in ground irrigation system. Incredibly convenient location!! 1 Minute to Aldershot GO & ramps to 403/QEW Hamilton/Toronto/Niagara. Upgrades within the past few years include decks, new septic system, sod, pool liner, roof capping & venting, skylights, interior & exterior doors, furnace, owned hot water tank, sump pump, luxury ensuite, and many more. Full list available. (id:49269)
Keller Williams Signature Realty
9 Jodies Lane
Springwater (Midhurst), Ontario
This is where you want to be! This stunning 2-storey Georgian style home with beautiful curb appeal is situated on a bright, flat 1/2 acre lot, on a desirable, quiet dead-end street in Midhurst. This bright home features many updates including a kitchen with custom cabinetry, built in high-end appliances, recessed lighting and open concept living. The primary suite has a dressing room with custom built-in wardrobes and elegant 5-pc ensuite. Stone counters throughout. The finished basement has large family and games room, gym and two additional bedrooms with large windows. The gorgeous southern-exposure lot is large and backs onto green space with low-maintenance perennial gardens and a screened gazebo. The lovely community of Midhurst offers quiet living with large lots, quiet streets, good schools, excellent hiking/biking trails, with close proximity to golf courses, the hospital and a 3-minute drive to Barrie. (id:49269)
RE/MAX Four Seasons Realty Limited
19 Dwyer Avenue
Timmins (Sch - Main Area), Ontario
This charming Bungalow offers on the main floor, 2 bedroom, 4 pc bath, nice size living room and a cozy kitchen. The basement offers , 2 pc bath with washer and dryer, office area. A newly installed air conditioning wall unit in the living, can also be used for heat. Shingles approx 5 years old. Large workshop, fenced in yard, 2 car parking. (id:49269)
Revel Realty Inc.
67 Trentside Lane
Quinte West (Frankford Ward), Ontario
Welcome to your dream retreat on the serene and swimmable Trent River. This beautifully renovated custom bungalow offers the perfect blend of modern comfort and natural beauty, nestled on a private one-acre lot on the west shore of the river - ideal for taking in sunrises over the water. Step inside to a thoughtfully designed layout with warm hardwood floors and a tidy kitchen. On this level you'll find a 4 piece bath and 3 spacious bedrooms, including a luxurious primary suite complete with a double-sided propane fireplace, sitting area, walk-in closet, and a private 3-piece ensuite. The open-concept living space is warm and inviting, anchored by a cozy woodstove and enhanced by an efficient electric heat pump for both heating and cooling. Step out onto the large deck and enjoy a clear view to the water across manicured lawns. An expansive 3-season sunroom is perfect for entertaining or relaxing, with hot tub hookups already in place for added luxury. The lower level offers another guest room and 2 piece bath, as well as storage and space to play. Outside, enjoy direct access to a boatable, swimmable section of the Trent River between Locks 6 and 7. Ideal for kayaking, fishing, or just floating the day away. Rest assured that you're well connected with a sturdy Generac generator during power outages. The Lower Trent Trail winds its way through this community and is closed to motorized vehicles. Perfect for walking or bicycling! This is your opportunity to own a move-in ready waterfront oasis with all the upgrades already done-just move in and start enjoying life by the water. Some upgrades to note: New roof (2019) Septic system replacement (2017) Dry well and footing drain installed (2019) Sump pump replaced (2019) (id:49269)
Royal LePage Proalliance Realty
44 Lewis Street
Spanish, Ontario
Step into this beautifully updated 3 bedroom, 1 bath home that blends modern style with classic character. Every inch has been thoughtfully renovated- from the sleek new kitchen with brand new appliances and custom cabinetry, to the stylish bathroom with contemporary finishes. Recent upgrades include new windows, doors, siding, and a fresh interior design that boasts both energy efficiency and curb appeal. You'll also appreciate the updated electrical and plumbing systems, plus a new forced-air gas furnace for year-round comfort. Downstairs is ""high & dry"", being over 6' high it allows for a potential spare room or rec room. Whether you're a first time buyer, downsizing, or just looking for a low maintenance home, this one's ready for you. All the work is done - just move in and enjoy. Don't wait - book your showing today! (id:49269)
RE/MAX Crown Realty (1989) Inc.
7940 Highway 17 E
Johnson Township, Ontario
Well maintained 1 bedroom 1.5 storey home, perfect for the first time home buyer or sizing down, located in the quaint town of Desbrats, offering local amenities, within walking distance. Featuring a freshly painted eat in kitchen, 4pc bathroom, cozy living room, main floor laundry and a large second floor bedroom. Enjoy your morning coffee on the covered veranda. Conveniently, across the highway is the Desbrats marina for the boater or fishing person. Book your private showing now! (id:49269)
Century 21 Choice Realty Inc.
1244 Richards St
Richards Landing, Ontario
4 bedroom home on a large lot in the quaint village of Richards Landing. Close to outdoor recreation including a beach and boating. Spacious home with good layout. Patio doors to a deck. Property being sold in 'as is where is' condition without any representations or warranty (id:49269)
RE/MAX Sault Ste. Marie Realty Inc.
4753 Cherry Street
Whitchurch-Stouffville, Ontario
This is your chance to live on beautiful Cherry st. You are surrounded by nature and protected forest with walking trails bringing peace and tranquility of nature at every turn. This elegant custom designed country home has been updated through out and is decorated in neutral tones and loaded with charm. The landscaped gardens offer beautiful perennial plantings and the quaint stone pathway brings you into the Foyer with vaulted ceilings, new custom tiled floors and custom double doors. The spacious living room offers custom cabinetry for displaying your art, huge garden windows with custom wood California shutters and is combined with the Dining Rm. Newly finished wood floors through out, crown moldings a wood burning fireplace and a a skylight over DR for gatherings with family and friends. An entertainers delight. The Kitchen is recently renovated with new backsplash, new counters, extra large sink and faucet and updated cabinets and is brightened by the overhead skylight and sliding glass door walk-out to a 2 tier deck, shuttered pergola for outdoor entertaining. Double doors lead into the Family Rm with views of the huge private backyard, with built in children's play center for hours of family fun. The yard is fully fenced with lovely garden shed and firepit with loads of private space for your backyard pool. The spacious Master BR has a walk in closet and a 2nd closet with garden doors leading you to to a large balcony for relaxing and sipping an early morning coffee and watching the birds. 2 other spacious bedrooms and a 4 pc bath complete the upper level. Brand new laminate flooring through out the upper level. The basement has a separate entry and is finished with an office, great room with pot lights and above ground windows bringing in lots of light. This basement is large enough to add a 3rd WR, guest Br or even an in law suite with its own entry. Rare opportunity to have your own chickens in your back yard and yet be so close to everything. (id:49269)
Right At Home Realty
1111 - 9205 Yonge Street
Richmond Hill (Langstaff), Ontario
*Luxurious "Beverley Hills Residences" * Prime Location! Yonge & 16th Ave! This Practical Layout Features 1 Bedroom With One Full Washroom! South Exposure Inviting A Sun Filled Unit. Kitchen Offers Stainless Steel Appliances And Granite Counters. Master Bedroom Has Double Closet For Maximum Storage. Yoga Studio, Indoor/Outdoor Pools, Jacuzzi, Sauna And Much More. 24 hr notice before showing. (id:49269)
Homelife/vision Realty Inc.
1205 - 9471 Yonge Street
Richmond Hill (Observatory), Ontario
Luxurious Xpression Condo On Yonge. Practical Floor Plan And Den has door installed, could Be Used As A Second Bedroom Or An Office. The Building Comes With High End Amenities, Including Swimming Pool, Gym, Yoga Place, Party Room, Bbq, Media Room Etc. All The Major Appliance Included, Including Microwave With Fan, Fridge, Dishwasher, Stove, Washer And Dryer. The Building Is Right Across Hillcrest Mall, With No Frills, T&T Nearby And A Number Of Plazas. (id:49269)
Bay Street Group Inc.












