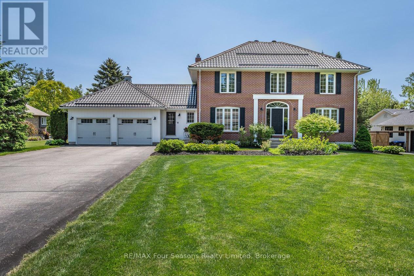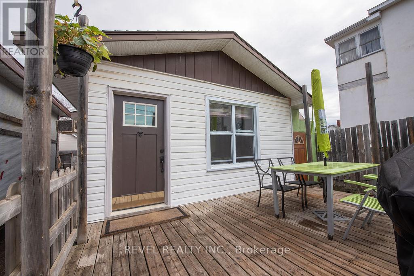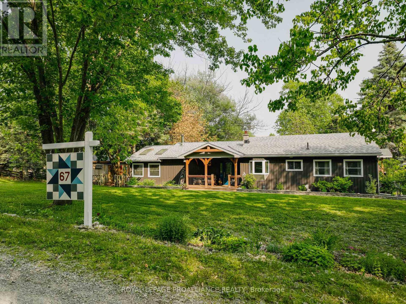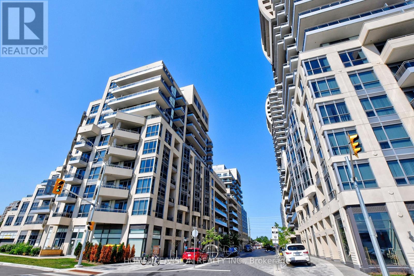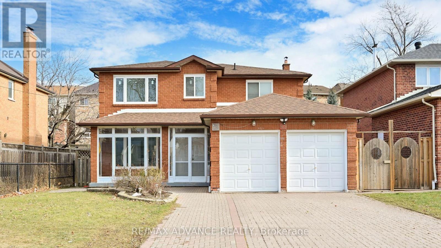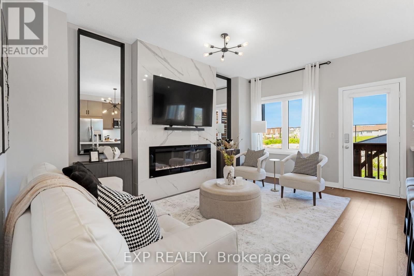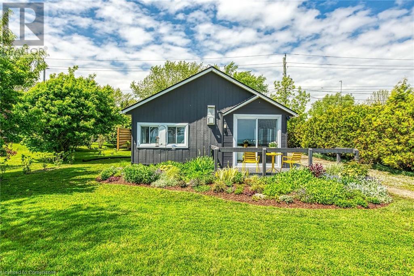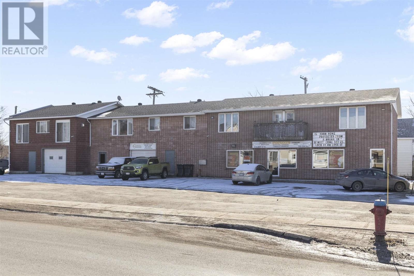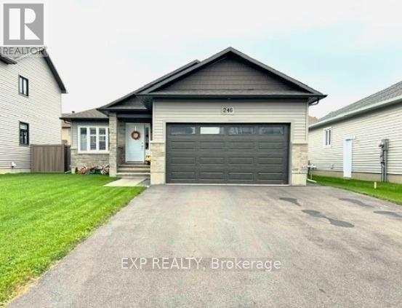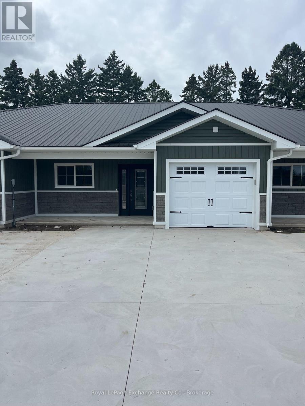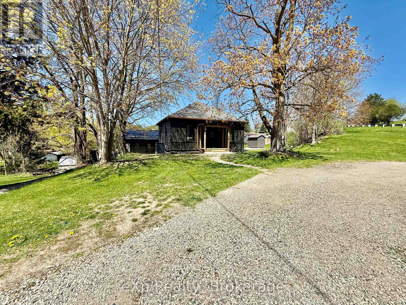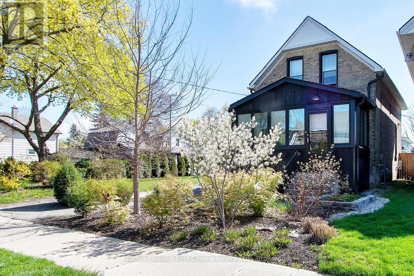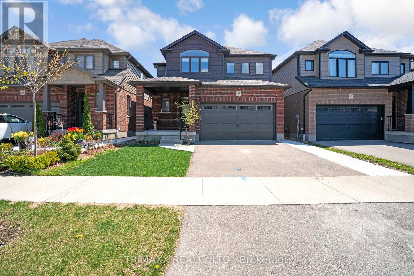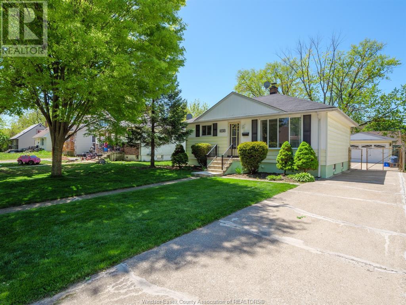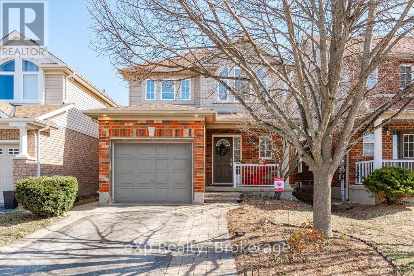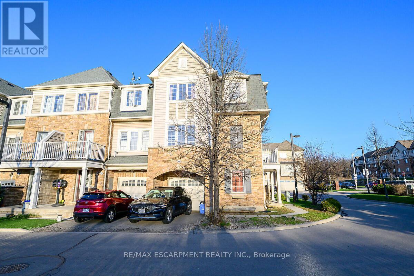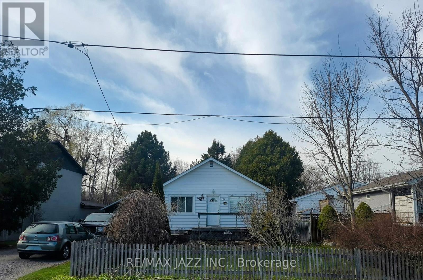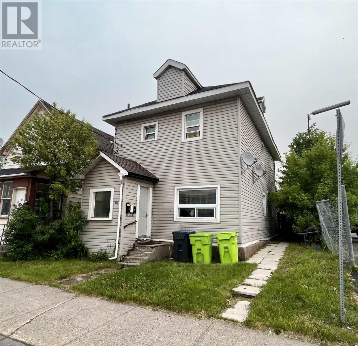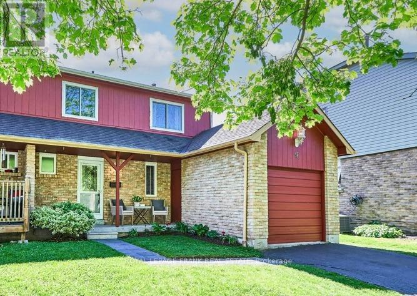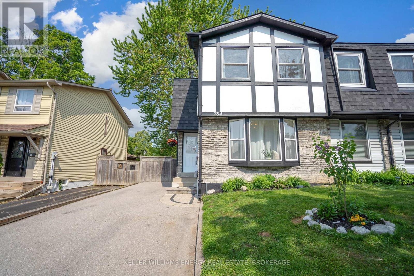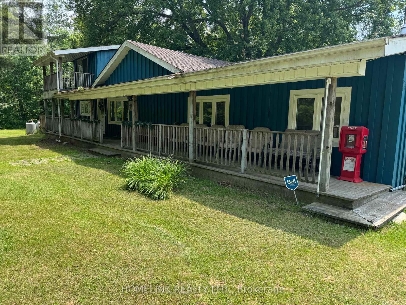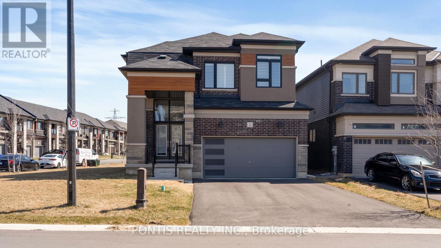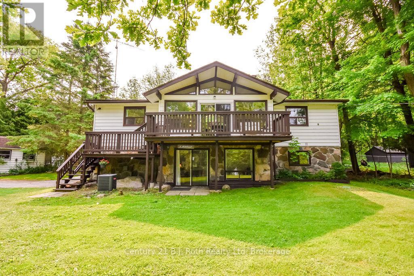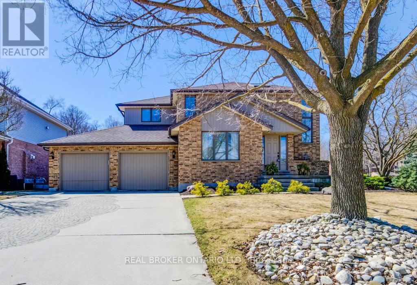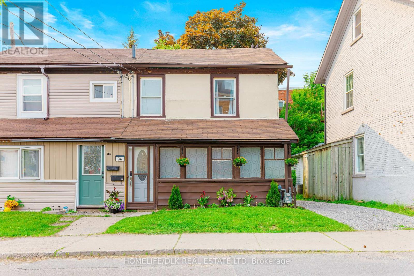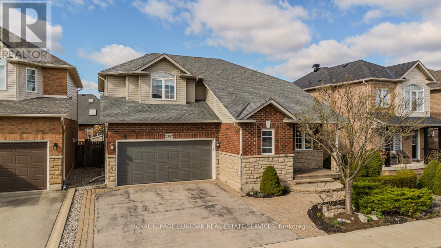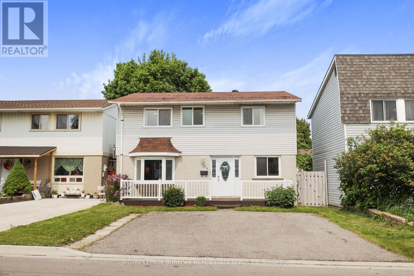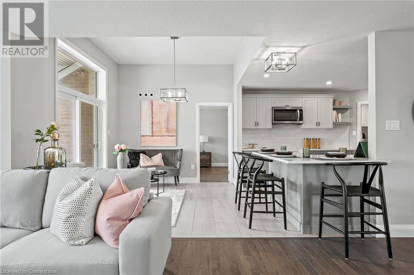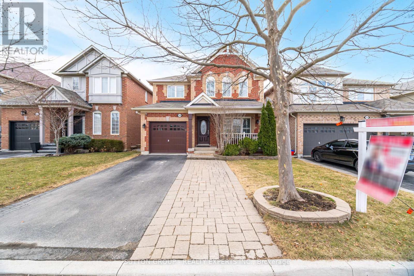1041 Plains View Avenue
Burlington, Ontario
Ready to upgrade your lifestyle? Welcome to West Aldershot, where charm meets modern convenience in one of Burlington’s most sought-after pockets. Perfect for young professionals or first-time buyers looking to put down roots, this stylish detached home offers 1,627 sq ft of finished living space on a spacious 40’ x 120’ pool-sized lot—plenty of room for future plans. Step into serious curb appeal with a warm wood front porch, solid cherry door, and parking for 5 (yes, 5!) cars, plus a detached garage. Inside, you’ll love the bright and cozy living room, complete with a fireplace and smart remote blinds. The designer kitchen is a total showstopper—quartz counters, white cabinetry, gas range, farmhouse sink, and stainless steel appliances. It’s made for cooking and entertaining. The main floor features a sleek renovated 4-piece bath (heated floors = major bonus), plus a flexible room that works as a bedroom, gym, or office. Upstairs? A dreamy primary retreat with 4 skylights, hardwood floors, an electric fireplace, and a private 3-piece ensuite with heated floors. Need extra space? The finished basement has a third bedroom and office, perfect for guests or working from home. Step outside into a private backyard oasis with a hot tub, composite decking, patio space, and tons of green space for your pup or summer hangouts. Walkable to Royal Botanical Gardens, trails, parks, and the lake. Minutes to GO Station, shops, restaurants, and the highway for easy commuting. Big-ticket updates include: roof (2021), skylights (2020), spray foam insulation, hot tub pump (2024), and more smart-home features like remote-controlled fireplaces and blinds. If you’ve been looking for that perfect mix of style, comfort, and location—this is it. Come see why Aldershot is Burlington’s best-kept secret. (id:49269)
Royal LePage Burloak Real Estate Services
2761 Oil Heritage Road Unit# 25
Oil Springs, Ontario
QUIET LIVING IN THE PARK. IF YOU ENJOY SMALL TOWN LIFE STYLE THIS IS PERFECT . MODERN OPEN STYLE HOME . LARGE WINDOWS FOR A BRIGHT SUNNY LIVING NATURAL ENVIRONMENT. SPACE TO WALK AND ROAM. NO HOMES BEHIND SO IT IS A VERY PRIVATE SETTING WITH PETROLIA IS A SHORT DRIVE AWAY, A NUMBER OF GOLF COURSES NEARBY. FULL SET OF APPLIANCES INCLUDED LEASE ON LAND INCLUDES TAXS, COMMON AREA MAINTENANCE INCLUDING SNOW PLOWING GRASS CUTTING. OWNER TALES CARE OF THEIR OWN LOT ON RD AT $525 PER MONTH. SALE PRICE IS H.S.T. INCLUDED ANY REBATE TO BUILDER (id:49269)
Initia Real Estate (Ontario) Ltd.
20 Craven Avenue
Burlington (Grindstone), Ontario
Your own personal 'resort' awaits you in beautiful West Burlington. This bright and spacious 3740 sq ft bungalow showcases walls of windows overlooking the private oasis in the backyard! Offering 3+2 bedrooms, including a luxurious master retreat with wood burning fireplace, large walk-in closet, and dream ensuite bath. The well appointed chef's kitchen is open concept to the cozy family room with gas fireplace and wall-to-wall built-in bookshelves and views of the pool and gardens. Formal lounge and dining room adds prestige to your dinner parties with a gas fireplace shared between the two. Fully finished basement with in-law suite (kitchen, full bath, & living area) with a *separate entrance*. Plenty of room for your gym and additional recreation room as well. Walk outside to your fully private yard through oversized sliders and French doors, and entertain with ease! Enjoy the inground saltwater pool overlooked by multi elevation durable composite deck, professional landscaping with gorgeous annual gardens, and in ground irrigation system. Incredibly convenient location!! 1 Minute to Aldershot GO & ramps to 403/QEW Hamilton/Toronto/Niagara. Upgrades within the past few years include decks, new septic system, sod, pool liner, roof capping & venting, skylights, interior & exterior doors, furnace, owned hot water tank, sump pump, luxury ensuite, and many more. Full list available. (id:49269)
Keller Williams Signature Realty
9 Jodies Lane
Springwater (Midhurst), Ontario
This is where you want to be! This stunning 2-storey Georgian style home with beautiful curb appeal is situated on a bright, flat 1/2 acre lot, on a desirable, quiet dead-end street in Midhurst. This bright home features many updates including a kitchen with custom cabinetry, built in high-end appliances, recessed lighting and open concept living. The primary suite has a dressing room with custom built-in wardrobes and elegant 5-pc ensuite. Stone counters throughout. The finished basement has large family and games room, gym and two additional bedrooms with large windows. The gorgeous southern-exposure lot is large and backs onto green space with low-maintenance perennial gardens and a screened gazebo. The lovely community of Midhurst offers quiet living with large lots, quiet streets, good schools, excellent hiking/biking trails, with close proximity to golf courses, the hospital and a 3-minute drive to Barrie. (id:49269)
RE/MAX Four Seasons Realty Limited
19 Dwyer Avenue
Timmins (Sch - Main Area), Ontario
This charming Bungalow offers on the main floor, 2 bedroom, 4 pc bath, nice size living room and a cozy kitchen. The basement offers , 2 pc bath with washer and dryer, office area. A newly installed air conditioning wall unit in the living, can also be used for heat. Shingles approx 5 years old. Large workshop, fenced in yard, 2 car parking. (id:49269)
Revel Realty Inc.
67 Trentside Lane
Quinte West (Frankford Ward), Ontario
Welcome to your dream retreat on the serene and swimmable Trent River. This beautifully renovated custom bungalow offers the perfect blend of modern comfort and natural beauty, nestled on a private one-acre lot on the west shore of the river - ideal for taking in sunrises over the water. Step inside to a thoughtfully designed layout with warm hardwood floors and a tidy kitchen. On this level you'll find a 4 piece bath and 3 spacious bedrooms, including a luxurious primary suite complete with a double-sided propane fireplace, sitting area, walk-in closet, and a private 3-piece ensuite. The open-concept living space is warm and inviting, anchored by a cozy woodstove and enhanced by an efficient electric heat pump for both heating and cooling. Step out onto the large deck and enjoy a clear view to the water across manicured lawns. An expansive 3-season sunroom is perfect for entertaining or relaxing, with hot tub hookups already in place for added luxury. The lower level offers another guest room and 2 piece bath, as well as storage and space to play. Outside, enjoy direct access to a boatable, swimmable section of the Trent River between Locks 6 and 7. Ideal for kayaking, fishing, or just floating the day away. Rest assured that you're well connected with a sturdy Generac generator during power outages. The Lower Trent Trail winds its way through this community and is closed to motorized vehicles. Perfect for walking or bicycling! This is your opportunity to own a move-in ready waterfront oasis with all the upgrades already done-just move in and start enjoying life by the water. Some upgrades to note: New roof (2019) Septic system replacement (2017) Dry well and footing drain installed (2019) Sump pump replaced (2019) (id:49269)
Royal LePage Proalliance Realty
44 Lewis Street
Spanish, Ontario
Step into this beautifully updated 3 bedroom, 1 bath home that blends modern style with classic character. Every inch has been thoughtfully renovated- from the sleek new kitchen with brand new appliances and custom cabinetry, to the stylish bathroom with contemporary finishes. Recent upgrades include new windows, doors, siding, and a fresh interior design that boasts both energy efficiency and curb appeal. You'll also appreciate the updated electrical and plumbing systems, plus a new forced-air gas furnace for year-round comfort. Downstairs is ""high & dry"", being over 6' high it allows for a potential spare room or rec room. Whether you're a first time buyer, downsizing, or just looking for a low maintenance home, this one's ready for you. All the work is done - just move in and enjoy. Don't wait - book your showing today! (id:49269)
RE/MAX Crown Realty (1989) Inc.
7940 Highway 17 E
Johnson Township, Ontario
Well maintained 1 bedroom 1.5 storey home, perfect for the first time home buyer or sizing down, located in the quaint town of Desbrats, offering local amenities, within walking distance. Featuring a freshly painted eat in kitchen, 4pc bathroom, cozy living room, main floor laundry and a large second floor bedroom. Enjoy your morning coffee on the covered veranda. Conveniently, across the highway is the Desbrats marina for the boater or fishing person. Book your private showing now! (id:49269)
Century 21 Choice Realty Inc.
1244 Richards St
Richards Landing, Ontario
4 bedroom home on a large lot in the quaint village of Richards Landing. Close to outdoor recreation including a beach and boating. Spacious home with good layout. Patio doors to a deck. Property being sold in 'as is where is' condition without any representations or warranty (id:49269)
RE/MAX Sault Ste. Marie Realty Inc.
4753 Cherry Street
Whitchurch-Stouffville, Ontario
This is your chance to live on beautiful Cherry st. You are surrounded by nature and protected forest with walking trails bringing peace and tranquility of nature at every turn. This elegant custom designed country home has been updated through out and is decorated in neutral tones and loaded with charm. The landscaped gardens offer beautiful perennial plantings and the quaint stone pathway brings you into the Foyer with vaulted ceilings, new custom tiled floors and custom double doors. The spacious living room offers custom cabinetry for displaying your art, huge garden windows with custom wood California shutters and is combined with the Dining Rm. Newly finished wood floors through out, crown moldings a wood burning fireplace and a a skylight over DR for gatherings with family and friends. An entertainers delight. The Kitchen is recently renovated with new backsplash, new counters, extra large sink and faucet and updated cabinets and is brightened by the overhead skylight and sliding glass door walk-out to a 2 tier deck, shuttered pergola for outdoor entertaining. Double doors lead into the Family Rm with views of the huge private backyard, with built in children's play center for hours of family fun. The yard is fully fenced with lovely garden shed and firepit with loads of private space for your backyard pool. The spacious Master BR has a walk in closet and a 2nd closet with garden doors leading you to to a large balcony for relaxing and sipping an early morning coffee and watching the birds. 2 other spacious bedrooms and a 4 pc bath complete the upper level. Brand new laminate flooring through out the upper level. The basement has a separate entry and is finished with an office, great room with pot lights and above ground windows bringing in lots of light. This basement is large enough to add a 3rd WR, guest Br or even an in law suite with its own entry. Rare opportunity to have your own chickens in your back yard and yet be so close to everything. (id:49269)
Right At Home Realty
1111 - 9205 Yonge Street
Richmond Hill (Langstaff), Ontario
*Luxurious "Beverley Hills Residences" * Prime Location! Yonge & 16th Ave! This Practical Layout Features 1 Bedroom With One Full Washroom! South Exposure Inviting A Sun Filled Unit. Kitchen Offers Stainless Steel Appliances And Granite Counters. Master Bedroom Has Double Closet For Maximum Storage. Yoga Studio, Indoor/Outdoor Pools, Jacuzzi, Sauna And Much More. 24 hr notice before showing. (id:49269)
Homelife/vision Realty Inc.
1205 - 9471 Yonge Street
Richmond Hill (Observatory), Ontario
Luxurious Xpression Condo On Yonge. Practical Floor Plan And Den has door installed, could Be Used As A Second Bedroom Or An Office. The Building Comes With High End Amenities, Including Swimming Pool, Gym, Yoga Place, Party Room, Bbq, Media Room Etc. All The Major Appliance Included, Including Microwave With Fan, Fridge, Dishwasher, Stove, Washer And Dryer. The Building Is Right Across Hillcrest Mall, With No Frills, T&T Nearby And A Number Of Plazas. (id:49269)
Bay Street Group Inc.
49 Havenview Road
Toronto (Agincourt South-Malvern West), Ontario
Discover this beautiful all-brick home in the highly sought-after Agincourt South-Malvern West neighborhood. This sun-filled residence features four spacious bedrooms, adorned with modern LED recessed lighting throughout. Basement not included. Enjoy the convenience of being just 2 minutes away from White Haven Public School and St. Elizabeth Seton Catholic School. This prime location offers easy access to local amenities, including Food Basics, public transit (TTC), Highway 401, and Scarborough Town Centre. You'll also find Burrows Hall Community Centre, Agincourt Recreation Centre, banks, and a variety of restaurants, both local and chain, nearby. Ideal for families, this home combines comfort with convenience in a vibrant community. (id:49269)
RE/MAX Advance Realty
1335 Britton Crescent
Milton, Ontario
This one of a kind home was customized with the most luxurious details and finishes from top to bottom. Located on a private street at the south end of Milton bordering Oakville, this oversized pie lot with ravine and privacy matches the spacious 5,200sqft home. To name a few details you don’t want to miss: the Main level features 10ft ceilings and the most stylish entertaining space. A top of the line custom Bloomsbury kitchen with built-in high end appliances (2 Bosch dishwashers, Miele espresso machine & Miele convection oven, 6 burner gas Wolf stove & subzero fridge/freezer & wine fridge) plus stunning 10ft marble island with built in wine trough for the ultimate in entertaining. Custom European 9ft French doors across the back of the house lead to the large deck overlooking greenspace. The upper level has 9ft ceilings and 5 bedrooms with 3 full washrooms all featuring beautiful tile and glass showers. The 5th bedroom has been converted into a spacious dressing room off the primary. Finished basement with walk out to incredible yard features a great room, gym, studio, and four storage areas! Huge pool-sized yard faces south and overlooks the conservation area. Too much to list, certainly a house you have to see. Full list of customizations and upgrades, including the solid nickel hardware, available. (id:49269)
Royal LePage Signature Realty
4026 Fracchioni Drive
Lincoln (Beamsville), Ontario
Welcome to an exceptional residence nestled in the heart of Beamsville, Ontario - an esteemed enclave within Niagara's celebrated wine country. This executive end-unit townhouse exemplifies refined living, offering an impressive 4+1 bedrooms and 4 bathrooms across a thoughtfully designed layout that seamlessly blends elegance with everyday functionality. Bathed in abundant natural light, this end-unit benefits from additional windows that illuminate its contemporary interior, showcasing hardwood flooring, upscale finishes, and a harmonious open-concept design. The main level is anchored by an entertainers kitchen - a true culinary showpiece featuring an expansive quartz island, sleek white surfaces, premium appliances, and custom cabinetry. From here, walk out to a private deck, seating area with gazebo and lush backyard with no rear neighbours, offering a tranquil retreat ideal for al fresco dining or quiet reflection. The upper level reveals four generously sized bedrooms, including a primary suite complete with an ensuite and walk-in closet, along with the convenience of a 2nd floor laundry room. The fully finished basement enhances the homes versatility, ideal for use as a guest suite, home office, media lounge, or fitness studio. An oversized double-height garage provides both functionality and headspace, while an integrated EV charging station underscores the homes commitment to modern, sustainable living. Situated minutes from world-class wineries, boutique shops, scenic trails, Beamsville GO Bus station that goes to Downtown Toronto and Niagara Falls, and with seamless access to the QEW, this residence offers a rare combination of contemporary luxury and countryside charm. Perfectly poised for discerning buyers seeking elevated living in one of Niagara's most picturesque and connected communities. (id:49269)
Exp Realty
39 Blue Water Parkway
Selkirk, Ontario
The cutest renovated (2025) four season property with jaw dropping 180 degree UNOBSTRUCTED views of Lake Erie. A large 50ft x 200ft lot with space and privacy. 20 minutes South of the 403 with no traffic in sight, 15 minutes East of Port Dover. Selkirk Provincial Park is one minute walk away. New roof on main house (2023), new insulation in ceiling (2025), new flooring (2025), new ship lap look paneling (2025), trim (2025), pot lights (2025), counter top in kitchen (2025) and freshly painted throughout. The outdoor pergola lends a beautiful place to enjoy dinner al fresco. Two good sized sheds and a new fence (2023). This beautiful place to retire to, start off your home buying journey or buy as an investment property that is immediately rentable. (id:49269)
Royal LePage State Realty
304 Riverwood Drive
Ottawa, Ontario
OPEN HOUSE SUN 2-4PM- Waterfront living at its best with 70 feet of waterfront on the Ottawa River! Riverwood Drive is on a low traffic quiet cut de sac in the close knit community of McLarens Landing! Picturesque views ALL year round- the LUCKY owners of this home get to see the sun rise & set from their large back porch & from most windows inside the home! An amazing lifestyle awaits that includes your very own PRIVATE sandy beach! An easy drive home as all the roads are paved! A calm unchallenging walk from your home to the water, once there it is so scenic, OPEN & serene! A FULLY insulated 2 car garage. Inside you will find a stylish low maintenance living with coastal vibes! MAPLE hardwood on the main floor & on the EXTRA wide staircase! The gorgeous kitchen offers quartz countertops, loads of shaker style cabinetry, an island! The real wow factor comes from the 2 story wall of windows in the great room- SO much nicer in person! 3 bedrooms above grade (potential for 4th in lower) & 4 full baths! Bedroom 3 or office on the main floor offers a gorgeous cheater ensuite! The waterfront primary is riverfront perfection with private balcony! There is a walk- through closet that guides you to the 4-piece ensuite. All the bathrooms vanities are finished in a very light wood stain keeping a nice easy consistency throughout. The WALKOUT fully finished lower level offers a generous rec room, wet bar, 4th FULL bath plus LOTS of storage!! Living in McLaren's Landing offers many special annual events for ALL ages & access to private McLaren beach! Explore for miles, kayak to Mohr's Island or fish from your own dock- true outdoor living all year round! Unrivalled lifestyle! FULL back up generator. ICF construction. Bell Fibe high speed internet- essentials for modern rural living! .Lots of local amenities & only 20 minutes from Kanata (id:49269)
RE/MAX Absolute Realty Inc.
41 Albert St W
Sault Ste. Marie, Ontario
Investment opportunity with incredible potential to operate your business out of, or solely ad to your portfolio as an income generator! This solid built, all block building is approx 7000 sqft and sits on a nice paved lot close to the downtown core, Mall and Mill area. Lots of value in this property! Upstairs offer 4 residential units and the main floor is a large commercial space that has multiple overhead doors, office space and storefront/retail exposure. Large paved lot with 14 parking spaces and newer shingles. This building is well built and generates income immediately with the potential for a gross income of over $92k. Call today for a viewing! (id:49269)
Exit Realty True North
23 Grand View Road
Amaranth, Ontario
This amazing property on 8.562 ACRES Located just 10 minutes west of Orangeville, 45 minutes to Brampton, Georgetown & Guelph!! Located on Grand View Road (between Orangeville & Waldemar). Constructed in 1995 this "ONE OF KIND" home was designed & built by a local artist. The innovative concept of the home offers a multipurpose layout with tremendous opportunity for a new owner to bring their own contemporary concept and ideas to the table. Move in and start planning!! What sets it apart? The solid structure offers over 2000 square feet plus a full partially finished walk out basement. The exterior is finished in "malbec" wood siding, steel roof and an incredible foundation wall art finished in a everlasting artistic brick & stone that is just unbelievable!! When you walk in the main front entrance there is a large foyer that lead to 2 separate studio spaces ( 21 feet x 15 feet with a concrete floor) & ( 29 feet X 15 feet with a wood floor & full basement/workshop). These rooms could be converted to extra living space to include studio space, work from home office space, great room/family room or more main floor bedrooms if needed!!) There is a walk-through with access to a working style kitchen, separate dining area with a walkout to 11x37 ft deck & sunken LRM. Beautiful westerly views over the property from many of the rooms. The primary bedroom is located on the 2nd floor offering a walkout to a balcony, walk-in closet & 3pc bathroom. There are 2 bedrooms in the lower level plus, a 29 feet X 15 feet workshop, RI for a 3rd bathroom and laundry area. There is so much space!!!! Take a walk and explore this very pretty property with 8.56 acres of land offering private walking trails, an oak tree grove, open grassy pasture and lovely views. There are 2 garden sheds, lots of private parking on the circular drive, many gardens and overall tremendous opportunity for the right buyer! The well is located at the front of house and septic system on south side of ho (id:49269)
Century 21 Millennium Inc.
246 Station Trail
Russell, Ontario
Discover this beautifully designed, energy-efficient home crafted by Corvinelli Homes in the highly sought-after Russell Trails subdivision. Step inside and you're greeted by a spacious foyer that leads into an inviting open-concept main living area, kitchen is perfect for entertaining family and friends. The main floor features two well-appointed bedrooms and a full bath thoughtfully laid out to maximize comfort and convenience. A functional mudroom at the garage entrance adds to the home's practicality. The lower level offers additional living space, including a large rec room a 3rd bedroom and another full bathroom making it ideal for guests or extra family space. Ideally located just steps from a paved fitness trail. Enjoy a leisurely walk or a relaxing bike ride. Plus you'll be within walking distance of all of Russell's amenities. Embrace the perfect combination of convenience and active living in this wonderful community. This charming bungalow is ready to welcome you home!, Flooring: Hardwood, Flooring: Ceramic, Flooring: Carpet Wall To Wall (id:49269)
Exp Realty
27 Colborn Street
Guelph (Kortright East), Ontario
A rare offering in one of Guelphs most prestigious neighbourhoods. Welcome to 27 Colborn Street a timeless 4-bedroom, 4-bathroom residence offering over 4,500 sq ft of finished living space on a beautifully landscaped 94 x 125 ft lot. Surrounded by mature trees and complete privacy, this is a true family estate in every sense. Lovingly cared for by the original family since it was built, this is the first time the home has ever been offered for sale presenting a rare opportunity to own a piece of Guelph's legacy. Tucked away on a quiet cul-de-sac where homes rarely become available, it stands out for its scale, setting, and enduring charm. Inside, you'll find expansive principal rooms, hardwood flooring, an updated kitchen, and a fully renovated basement (2023) complete with a kitchenette perfect for extended family or guests. Smart Wi-Fi lighting adds modern convenience throughout. Located just steps from the University of Guelph, top-rated schools, parks, and everyday amenities, this is one of the city's most sought-after addresses. Opportunities like this don't come often. Book your showing today. (id:49269)
RE/MAX Real Estate Centre Inc
91135 Belmore Line
Morris Turnberry (Turnberry), Ontario
Welcome to 91135 Belmore Line (Unit 2), an inviting and well-appointed residence offering the ease of single-level living in the peaceful community of Belmore. This thoughtfully designed unit features two spacious bedrooms and two full bathrooms, including a private three-piece ensuite off the primary bedroom, providing comfort and convenience for everyday living. The open-concept layout is complemented by in-floor propane heating and ductless air-conditioning, ensuring year-round comfort. Enjoy the added benefit of in-suite laundry, making daily chores effortless. The kitchen comes fully equipped with modern appliances, including a fridge, stove, dishwasher, microwave, range hood, washer, and dryer, making it move-in ready from day one. For those with vehicles, the property offers a single-car garage and two additional exterior parking spaces, accommodating both residents and guests. Outdoor maintenance is worry-free, as snow removal and grass cutting are included in the rent, allowing you to focus on what matters most. Priced at $2,100 per month plus hydro, this lease presents an exceptional opportunity to enjoy a low-maintenance lifestyle in a comfortable, modern setting. Discover the perfect blend of functionality and comfort at 91135 Belmore Line (Unit 2)-a place youll be proud to call home (id:49269)
Royal LePage Exchange Realty Co.
802 Durham Street E
Brockton, Ontario
Welcome to 802 Durham Street East, Walkerton. Once inside, you will realize just how spacious this home, sitting on an oversized lot, a large a custom detached shop. The interior shows 10/10 with 10 ft. high ceilings, amazing finishes, a bright updated kitchen with quartz countertops, and upgraded flooring throughout and a huge storage loft. Enjoy the large master bedroom with an elegant en-suite, a second bedroom on the main level, open concept kitchen/dining with large living to round off the main level. Head downstairs to the fully finished lower level with large windows allowing for lots of natural light, additional bedrooms, rec room and bathroom. Walk out to a private patio for outdoor relaxation and enjoyment. (id:49269)
Exp Realty
201 Queen Street
Stratford, Ontario
Welcome to 201 Queen Street in beautiful Stratford, Ontario! Are you a first time home buyer or looking to live in the city? This renovated 3 bedroom, 1.5 bath all brick home is the one for you! This nicely landscaped, corner lot is a desirable location to get downtown on Brunswick or across on Queen to the Stratford Shakespearean Festival (mainstage). Bright covered front porch, attached garage and private back deck. Book your private showing today! (id:49269)
Sutton Group - First Choice Realty Ltd.
235 - 50 Herrick Avenue
St. Catharines (Oakdale), Ontario
Welcome to 50 Herrick Unit 235. This brand new never lived in condo is awaiting for you to move in and enjoy. This Beautiful condo offers a practical open concept layout featuring 2+den rooms and 2 full washrooms. Vinyl flooring throughout. Unit is well designed with large windows. Enjoy living in this 5 Story Bldg w/ Gym Social Rm and Games Rm and Security. Day to day living is a breeze with connectivity to all amenities just minutes away. Don't miss your opportunity to make this your new home!. (id:49269)
RE/MAX Excellence Real Estate
1063 Esson Creek Lane
Highlands East (Monmouth), Ontario
Check out this wonderful 3 bed/2 bath waterfront cottage with access to prestigious Esson Lake! It has a nice open concept KT/LR/DR thats perfect for entertaining guests! The LR/DR offer beautiful views of the lake & the LR walks out to a spacious side deck for dining outdoors! The bsmt in fully finished & holds the primary bdrm, 3pc bath, an office space & a beautiful family rm with a gorgeous wood fireplace with insert. But that's not all! It walks out to the front yard for easy access to shore! The lot is nicely treed, has a gentle slope & ample parking in back! Out front you will find a level spot for the kids to play, a fire-pit area & a desirable deck right by the water! When you're ready to relax; grab a book, a beverage and retreat to one of the decks or head to shore & the dock where you can hop in a boat & head out for a tour Esson Lake; the choice is yours! Esson Lake itself offers fantastic swimming, fishing & boating! This property is an estate sale & is being sold As-Is; Where-Is & it should be noted that water levels fluctuate noticeably in the spring & fall. This property comes furnished, has NE exposure, a picturesque setting & is on a private year-round road! Call now! (id:49269)
RE/MAX Professionals North
5478 Brown Street
Perth East (North Easthope), Ontario
Country living at it finest, this charming raised bungalow sits at the end of a quiet cul-de-sac and offers the perfect blend of tranquility, space, and modern comfort, just outside the Waterloo Region. Situated on over a quarter-acre with an impressive 115 ft of frontage, this detached home delivers a serene rural vibe. At the front, you'll be greeted by a newly built front porch and stairs, talk about curb appeal. Step inside to a bright, open-concept layout featuring an updated kitchen, sleek pot lights, and a fully renovated main bathroom. Natural light pours in through the large picture window in the living area, creating a warm and inviting atmosphere. Step outside to the elevated rear deck, ideal for summer BBQs, then gather around the firepit for cozy family evenings under the stars. The expansive yard is perfect for outdoor activities and includes a large shed for added storage. Whether you're looking to unwind in nature or host the ultimate backyard gathering, this home offers it all in a peaceful country setting. Book your showing now before it's gone! Iron Filter (2021), Dishwasher (2018), Kitchen Reno (2018), Dryer (2017), Furnace & A/C (2014), Roof (2010), Septic Pumped (2020). (id:49269)
Real Broker Ontario Ltd.
39 Loxleigh Lane
Woolwich, Ontario
Offer Any Time !!!!! Welcome to a Modern 3+1 Bedrooms, 3-Bathrooms with Finished Basement Detached Home has 1929 sq ft (As per MPAC) ft above ground + 1 Bedroom basement and Recreation room. Bright Basement has a recreational room and a large bedroom with a big window & Income Potential in a charming new neighborhood. The home's curb appeal is undeniable, featuring a striking exterior, a double-car garage, and a cozy porch perfect for enjoying the outdoors. Inside, you'll be greeted by a modern and inviting space. Highlights include 9-foot ceilings, a spacious great room with automatic closing/opening zebra blinds on the main floor, Pot lights, and a dreamy modern kitchen, boasting a massive island, stainless steel appliances, backsplash, and a good-sized kitchen cabinet. Upstairs, you'll find a generous, large primary bedroom with two walk-in closets, a beautiful ensuite, and your private washer and dryer on the second floor. The 2 additional bedrooms are all generously sized with large windows that flood the rooms with natural light. The basement has one bedroom and a large living/rec area is waiting for your finishing touches, a basement washroom rough-in is available to finish the washroom, Easy potential separate entrance to the basement for future extra income, and with large windows and ample space to create your dream basement. This home offers the perfect blend of small-town charm and convenience, just minutes from Kitchener-Waterloo and Guelph. It's close to all major amenities, walking trails, the Grand River, and the Waterloo Regional Airport. Don't miss out!!!! (id:49269)
Trimaxx Realty Ltd.
973 Askin
Windsor, Ontario
Great opportunity near the University of Windsor. Perfect for first-time buyers or savvy investors, this solid ranch-style home offers tremendous potential just steps from the University of Windsor's athletic campus. Whether you're looking to break into the market or expand your rental portfolio, this property is worth a look. Featuring 2 bedrooms on the main floor and a third in the fully finished basement, the home also offers a full bath upstairs and a convenient partial bath below. With a little updating, you can truly make this property shine. the true oversized mechanics garage is a rare find, ideal for the hobbyist, car enthusiast or anyone in need of serious workspace. Sitting on a generous lot, the backyard offers plenty of room to enjoy or further develop. (id:49269)
RE/MAX Preferred Realty Ltd. - 585
82 Lynch Circle
Guelph (Pineridge/westminster Woods), Ontario
Nestled in the desirable Southend development of Westminster Woods, this charming 3-bedroom, 2.5-bathroom family is a rare 1703 sf. Not too small and not too big. Living on Lynch Circle offers the perfect blend of convenience and tranquility. Situated in an established neighbourhood, the backyard space overlooks mature trees within the green space behind. Birdhouses have invited so many birds making the enjoyment of the deck and yard peaceful. The homes spacious two-storey entrance welcomes you into an open-concept layout with lots of natural light. Kitchen design with centre island offers lots of counter space and is perfect for multiple chef's at once for easy entertaining. Large living room space leads you to the back deck. Plenty of tile flooring for easy clean up. With a well-designed plan, this home includes three generous bedrooms, including a primary suite that you enter through double doors. The 3-piece ensuite bathroom, walk-in closet and vaulted ceiling really makes this master suite special . The additional full bathroom and a convenient powder room on the main floor are ideal for a busy family. The basement is partially drywalled with a bathroom roughed in by the builder and ready to be finished to suit your unique needs, providing endless possibilities for extra living space. The neighbourhood itself is quiet and family-friendly, with walking trails winding through the area and a children's park nearby, perfect for outdoor activities. Close to bus stops and just minutes away from shopping, dining, banks and schools. A very convenient location in Guelph's popular south end. Only two gates required to fully enclose backyard. Quick and easy access to the 401. (id:49269)
Exp Realty
1 - 17 Snow Road
Bancroft (Bancroft Ward), Ontario
COMMERCIAL LEASE IN BANCROFT - AVAILABLE IMMEDIATELY. This unit, main floor property has 1219 Square feet of commercial space available in a well maintained building. Located in the heart of the Town of Bancroft in a high traffic location next to franchise retail stores, restaurants, a busy hotel, residential homes and Bancroft's Millenium Park. Property Zoning is C2 perfect for retail, QSR, office, or service applications. Rent base is $1,700 per month including TMI, All utilities are extra . Large open space has heating/AC, 200 Amp Service Electrical, 1 bathroom, with the potential for 2 bathrooms, wheelchair accessibility and ample parking in front of the unit and the street. Storefront features, large full front glass windows and awning location for box sign advertising possibilities. One of the best buildings available in the downtown core. **EXTRAS** Minimum1 Year lease. All upgrades and improvements required to the unit are the responsibility of the tenant at their own expense and further approved by the landlord before construction commences. There have been upgrades to the unit including new flooring , updated bathroom and walls installed for officespaces. Utilities are paid by the Tenant. This end unit is perfect for a restaurant or retail space. (id:49269)
RE/MAX Country Classics Ltd.
35 - 7 Sirente Drive
Hamilton (Crerar), Ontario
Welcome to this bright and spacious three-storey end-unit townhome located in the family-friendly Crerar/Barnstown neighbourhood on the Hamilton Mountain. With 3+1 bedrooms, 1.5 bathrooms, and a thoughtfully designed layout, this home offers incredible value and versatility for families, professionals, or investors alike. The open-concept main floor features a kitchen with breakfast bar, dedicated dining area, and a sun-filled living room with a walk-out balcony perfect for morning coffee or evening relaxation. Upstairs, you'll find three bedrooms, primary bathroom, and the convenience of bedroom-level laundry. On the entry level, a bonus fourth bedroom can serve also as a private office, study, or guest room ideal for remote work or extended family. This end-unit also comes with a single-car garage, additional driveway parking, and the benefits of extra natural light and privacy thanks to its corner location. Nestled in a prime, central location, you're just minutes from downtown Hamilton, the LINC Parkway, Limeridge Mall, top-rated elementary schools, parks, recreation centres, shopping, and all the amenities you could ask for. Don't miss this fantastic opportunity to own a low-maintenance, move-in-ready home in one of the Mountains most convenient neighbourhoods! (id:49269)
RE/MAX Escarpment Realty Inc.
35 Maple Street
Uxbridge, Ontario
Opportunity knocks! Location, Location! Huge immediate investment opportunity, hold for Further Investment or Development. RM Zoning allows many uses, including but not limited to: single-family dwelling, semi-detached dwelling, duplex dwelling house, apartment, senior citizen's housing, group home, private home daycare & more. This high value bungalow is located in sought-after neighbourhood close to all amenities, on a large .33 acre lot. 3+2 Bedrooms, 2 full bathrooms, 2 kitchens and separate entrance to finished basement, lots of storage and more. Spacious main Eat-In Kitchen with tons of cupboard space. Spacious bedrooms with ample closet space. Separate entrance to finished basement with high ceilings, kitchen, bedroom, full bathroom, tons of storage & more. Private driveway with ample parking. Conveniently located close to schools, shopping, public transit, 401, parks & recreation & more. Not in a CLOCA regulated area, nor Greenbelt. Buyer to do their own due diligence concerning all aspects of this property and their intended use of it. (id:49269)
RE/MAX Jazz Inc.
112 Wellington St W
Sault Ste. Marie, Ontario
Attention investors! Here is your opportunity to own a fully rented triplex in Sault Ste. Marie. 2 stories with one 2 bedroom apartment on the second level and 2 bachelor units on the main. Some recent updates done and shingles replaced in 2019. This is a great rental property. Reach out today for further information! (id:49269)
Exit Realty True North
9 Beecroft Court
Whitby (Lynde Creek), Ontario
9 Beecroft Court is where you'll want to raise your family! Not only is this rare 4 bedroom semi-detached home located on a quiet court within walking distance of a well respected public elementary school, but you'll also be steps to parks where your children can play! Once you enter the home from the covered front porch (with a door to the attached garage), you'll immediately get the feeling that it has been cherished and well-cared for. Freshly painted from top to bottom in May 2025, it also offers new broadloom, updated light fixtures, electrical outlets & switches on the main and 2nd floor (2025). It truly defines "move-in condition". From the spacious L-shaped living/dining room, you'll find a sliding glass walkout that will take you onto a large deck that overlooks the private and spacious backyard. The eat-in kitchen was updated not too many years ago - as was the main bathroom that services the home's four bedrooms. The basement has a partially finished recreation room with a wood burning fireplace and there's also a roughed-in washroom. Come see for yourself what a truly wonderful home this will make for you and your family!! (id:49269)
Royal LePage Frank Real Estate
754 Hillcroft Street
Oshawa (Eastdale), Ontario
Charming 3+1 Bedroom, 2 Bath, updated semi-detached home in the desirable Eastdale community of Oshawa. Features an open concept kitchen with granite countertops, a centre island with seating, and stainless steel appliances (2022).The living and dining areas include crown moulding, a bay window, and a full wall pantry. The finished basement offers a 4th bedroom, 2-piece bath, laundry, and storage. Step outside to a fully fenced backyard with a 19' x 19' deck, mature trees, flourishing gardens, and a 10' x 12' garden shed, perfect for relaxing or entertaining. Close to schools, parks, transit, and shopping. This home combines style, space, and value. (id:49269)
Keller Williams Energy Real Estate
371 Barcovan Beach Road
Brighton, Ontario
Welcome to your Dream Home! This country gem is approximately 6 acres and boasts a 360 degree fully treed natural fence. This PRIVATE LOT is also located within a quaint, residential community. Tons of space for your enjoyment! Hardwood floors remain under the laminate flooring. Kitchen floors have been updated to tiles. Rec room still boasts this home's original wood flooring. The main home has a total of 5 bedrooms and 2 baths with 2 skylights overtop of the kitchen/dining room area and there are 2 large living rooms for entertaining and includes your own LOFT balcony. Right next door sits the Guest House which consists of 1 bedroom, 1 bathroom including a tub, shower and sink, and also contains a separate living room and kitchen area. The double car garage is also adjacent to the main house which is perfect to store your riding lawn mower. You will find the Lake is just a few walking minutes away. Getting back to Highway 401 is only a 15 minute drive. New Roof 2018, Septic Tile Bed 2012, Enjoy this home all year round! Property This property is registered and has been operating as an AIRBNB and has the potential to to make around 100 to 150 thousand dollars a year. This property also has been cleared wherein you can get the permits to build multiple properties. This 4 season home is also very close to multiple sandy beaches such as Presquile and North Beach and as a reminder it is only about a 7 minute walk to Lake Ontario. Several wineries are also very close by and a huge attraction for most AIRBNB renters. And for all of the race car drivers out there, the Brighton Speedway is only a 3 minute drive away on the main road. Lastly, for families with children, the School Bus stops right in front of your door for easy and safe pick up and transfer.Big Fire Pit for the Barn Fire.So much More. (id:49269)
Homelink Realty Ltd.
1 Brewis Street
Brant (Paris), Ontario
Gorgeous Detached In The Beautiful And Newly Developed Community By Liv Communities In The Charming Town Of Paris. This Gorgeous Detached Home Boasts 4 Spacious Bedrooms, 2.5 Bathrooms, And Around 2,500 Sq. Ft. Of Modern Living Space Designed With Comfort And Style In Mind. Step Into A Bright, Open-Concept Layout Featuring 9-Ft Ceilings, Pot Lights, And Large Corner-Lot Windows That Flood The Home With Natural Light. The Kitchen Comes Complete With Sleek Stainless Steel Appliances And Ample Counter Space Perfect For Family Meals Or Entertaining Guests. A Dedicated Office/Den On The Main Floor Provides The Ideal Space To Work From Home or Use It As Additional Bed Room. Enjoy The Convenience Of A 2-Car Garage, And Take Advantage Of The Homes Prime Location Just Minutes To Highway 403 And Close To The Brant Sports Complex, Schools, Shopping, And Scenic Trails. This Is An Ideal Opportunity To Live In One Of Ontario's Most Picturesque Towns In A Home That Combines Elegance, Functionality, And Location. (id:49269)
Pontis Realty Inc.
1755 Twin Oaks Crescent
Severn, Ontario
Come and see this lovely year-round 4 bedroom country home located only 10 minutes from the charming and vibrant town of Coldwater. Enjoy westerly views and magnificent sunsets overlooking Matchedash Bay from your living room and spacious front deck. Just under a half acre, the property boasts 2 fireplaces (propane & wood), a spacious open plan living/dining/kitchen area complete with breakfast bar and a spacious primary bedroom. A 4-piece bath and 2 additional bedrooms complete this level. The ground level includes a spacious entryway, a cozy family room with fireplace and sliding door walk-out to the front yard, 3 piece bath and 4th bedroom. The backyard is fenced with a screen-in area off the rear deck. Only 25 minutes to Midland and 35 to Barrie. For those who love the outdoors, you're just steps away from the Matchedash Bay Provincial Wildlife area and close to miles of well-maintained walking and cycling on the Tay Trail. (id:49269)
Century 21 B.j. Roth Realty Ltd
593 Guildwood Place N
Waterloo, Ontario
Welcome to 593 Guildwood, a stunning and expansive home offering 4 bedrooms, 3 baths, and an impressive 4,800 sqft of living space. This meticulously maintained property is perfect for families seeking luxury, comfort, and functionality. Step inside to find brand-new carpeting throughout the second floor (2024) and a recently upgraded master ensuite (2025), adding a modern and elegant touch. The primary bedroom boasts his and hers walk-in closets, providing ample storage and convenience. The finished basement is truly a standout feature with 9' ceilings, a 6-person sauna, a wet bar, and a private entrance from the garage, making it ideal for an in-law suite or additional entertaining space. The basement bathroom also features new flooring, enhancing its appeal. Other upgrades include 4 new exterior doors (2024) and a furnace and air conditioner (2018), ensuring comfort and efficiency year-round. Outdoor enthusiasts will appreciate the beautifully maintained exterior and the privacy this home offers. With luxurious finishes, modern updates, and ample space for relaxation and entertainment, this property is ready for its next owners to move in and enjoy. Don't miss the chance to own this incredible home in a sought-after neighbourhood. (id:49269)
Real Broker Ontario Ltd.
72-74 Main Street W
Grimsby, Ontario
Incredible opportunity awaits right in the heart of downtown Grimsby. Own this landmark building with massive opportunity for both commercial, and residential income. Lower level is currently being used as a convenience store; however, it has 2 separate entrances and could potentially be 2 businesses. Upstairs features 4 separate apartments, in need of renovation, which would be highly desirable due to its proximity to endless amenities, highway access, escarpment and near the lake location. Zoning allows for many types of businesses. Property is being sold “as is” and being sold along with the convenience store inventory and chattels. VTB is available for the right terms. (id:49269)
Royal LePage State Realty
34 Church Street
Brockville, Ontario
Check out this downtown gem: fully renovated and move-in ready with a flexible loft space! Welcome to this ideal starter home in beautiful downtown Brockville! This charming semi-detached home has undergone renovations from top to bottom, meaning all the hard work has been done for you. Forget the stress of DIY projects and costly updates, you can simply unpack and start living from the moment you get the keys. This home offers incredible affordability without compromising on comfort or style. Step inside to discover a fresh, modern interior including a large sunroom, living room, dining room, main floor laundry, kitchen, and additional mudroom for access from the backyard. Upstairs, you will find three bedrooms, a 4pc bathroom, and a bonus third-floor loft. A stand-out feature is the fully finished loft space, a truly versatile area that's ready to adapt to your lifestyle. Imagine it as a kid's dream bedroom retreat, a bright and inspiring home office, a cozy family room for movie nights, or even a creative studio - the possibilities are endless! It has new insulation, drywall, a large window for lots of natural light, and SPC (Stone Plastic Composite) flooring that features next-generation water and soundproofing technology, including a special wear layer that protects against scratches, spills, and sun damage. Located in the downtown core, you'll enjoy the convenience of being just a short stroll from Brockville's local shops, delicious restaurants, charming amenities, and beautiful waterfront. This turn-key opportunity is perfect for first-time homebuyers looking for an easy, stress-free entry into the market. Don't miss your chance to own a piece of downtown charm where all the hard work has been done for you! (id:49269)
Homelife/dlk Real Estate Ltd
2382 Emerson Drive
Burlington (Orchard), Ontario
Welcome to this beautiful DeMarchi-built home, showcasing a rare open-concept design not often seen in the Orchard community. With a striking stone and brick exterior, this 3+1 bedroom home blends modern convenience with timeless style. The main floor features a stunning custom kitchen with high quality stainless appliances, including a 5-burner Monogram gas range and built-in wall oven, centered around a huge peninsula island (secondary sink) offering incredible counter space and sleek modern cabinetry. A walkout to the backyard makes indoor-outdoor living easy, while a unique walk-in pantry provides exceptional storage rarely found in homes of this style. The great room is warm and inviting, anchored by a gas fireplace, and a convenient 2-piece powder room completes the main level. Upstairs, oak hardwood flooring runs throughout the bedroom level, where you'll find a spacious laundry room, a full 4-piece main bath, and 3 large bedrooms including a primary suite featuring a walk-in closet and a private 4-piece ensuite. The fully finished basement adds a spacious recreation room, a separate bedroom, a 3-piece bathroom, a gym area, a wet bar ready for your customization, and plenty of storage space. Step outside to a backyard built for extended seasonal use, complete with a natural gas firepit and a built-in Napeolon BBQ perfect for entertaining. Practical upgrades include a Tesla Universal charger (compatible with most EV brands) mated to a 60-amp line in the double garage (capable of supporting an additional charger), customizable Lutron dimmers on many light fixtures throughout the home, a new sump pump with battery backup, a brand-new 200 AMP electrical panel (2023), a high- efficiency furnace (2019), and an owned on-demand hot water heater (2020). This thoughtfully designed home combines distinctive features, functionality, and an unbeatable location a true standout in the Orchard! (id:49269)
Royal LePage Burloak Real Estate Services
25 Jason Square
Brampton (Northgate), Ontario
Tucked away on a private, family-friendly street, this beautifully updated detached 2-storey home offers charm, comfort, and convenience all in one package. Situated close to schools, parks, and everyday amenities, its the ideal setting for families looking to put down roots in a quiet yet connected Brampton neighbourhood. The exterior boasts a well-maintained façade with a double-wide driveway, mature trees, and a quaint wooden front porch perfect for morning coffee or evening chats. Step inside to a sun-filled interior where warmth and pride of ownership are evident throughout. The main floor features a recently renovated kitchen (April 2023), showcasing newer cabinetry, tile backsplash, pot lights, and stainless steel appliances including hood range, fridge, stove, and dishwasher. The bright and spacious living room is anchored by a charming bay window and durable laminate flooring, while the cozy dining area complete with crown moulding overlooks the living space and offers a walkout to the backyard for easy indoor-outdoor living. Upstairs, the primary bedroom features modern luxury vinyl flooring, while two additional nicely sized bedrooms are finished with laminate flooring. The beautifully updated 4-piece bathroom rounds out this level with style and function. The fully finished lower level adds even more flexible space, including a rec room, 2-piece bathroom, laundry area, and ample storage perfect for growing families or entertaining guests. Step outside to your own private oasis. The fully fenced backyard is shaded by mature trees and features a large wood deck with gazebo, ideal for summer BBQs or quiet evenings. A handy garden shed provides extra storage for seasonal items. This inviting home blends tasteful updates with everyday functionality, ready for your family to move in and make memories. (id:49269)
Royal LePage Burloak Real Estate Services
4703 - 8 Cumberland Street
Toronto (Annex), Ontario
Welcome To 8 Cumberland! In The Heart Of Toronto's Most Sought After Yorkville Neighborhood, Featuring A Bright & Spacious 2 Bedrooms And 2 Bathrooms Corner Unit W/ Stunning SW Views, High End Finishing's Throughout And A Very Functional And Open Floor Plan. Perfect Walk & Transit Score, 2 Mins Walk To Bloor Subway, Mins to U Of T. Steps From The City's Best Shopping & Restaurants and Much More! (id:49269)
Forest Hill Real Estate Inc.
130 Stephenson Way
Minto, Ontario
Nestled in heart of Palmerston where small-town charm meets modern sustainability, this immaculate Net Zero® model home by WrightHaven Homes blends timeless style, thoughtful design & energy efficiency! Almost 3000sqft of finished living space this beautifully crafted bungalow offers a seamless layout that balances comfort & sophistication. Step inside to soaring ceilings & light-filled open-concept main floor. Gourmet kitchen is true centrepiece W/quartz counters, island W/bar seating & backsplash that adds touch of understated elegance. The adjacent dinette flows naturally into great room anchored by electric fireplace W/rustic mantle—perfect spot to unwind & entertain. Open concept dining room W/rich plank flooring creates space for more formal gatherings. Private primary suite with W/I closet, spa-inspired ensuite W/dbl sinks & glass-enclosed tiled shower. A 2nd bdrm, full bath & mudroom W/garage access completes main level. Fully finished bsmt adds versatility W/rec room, 2 add'l bdrms & 3pc bath ideal for guests, teens or home office. As a certified Net Zero® home this property is engineered for comfort & efficiency. Features include airtight construction, upgraded insulation, low-flow fixtures & high-efficiency 2-stage furnace with HRV system—all working together to eliminate utility bills & reduce environmental impact. Outside enjoy fully sodded lot, covered front porch & covered back patio—perfect for morning coffee or evening conversations. Located in a close-knit community where life feels a little slower—in the best way—Palmerston is where neighbours become friends, kids ride bikes until streetlights come on & everything you need is nearby. With great schools, shops, parks, splash pad, pool & historic Norgan Theatre just mins away, this is a place to plant roots & feel at home. Built by WrightHaven Homes known for exceptional craftsmanship & deep commitment to sustainability, this home is more than just a place to live—it’s a new standard for how we live (id:49269)
RE/MAX Real Estate Centre Inc.
182 Bridge Crescent Unit# 7
Minto, Ontario
Live in luxury for less! You can own this beautiful fully legal 3+1 bdrm townhome with W/O bsmt apt & live in main unit for under $1,500/mth including utilities, insurance & taxes! With potential rental income from the lower suite covering up to $300,000 worth of mortgage payments, this is your chance to enjoy premium living without premium price tag. Perfect for couples or young professionals priced out of major urban markets, this move-in-ready home delivers modern design, quality & incredible value in one of Palmerston’s most desirable communities. Built by WrightHaven Homes this home offers over 2300sqft of finished living space across 2 independent units. Main floor is bright & open W/wide plank vinyl flooring, oversized windows & calming neutral palette. Kitchen W/granite counters, soft-close cabinetry & S/S appliances with breakfast bar ideal for casual dining & entertaining. Separate dining room with W/O to private front balcony & living room that opens to a second rear balcony gives you 2 beautiful spaces to enjoy the outdoors. Upstairs are 3 bdrms including generous primary suite with W/I closet & ensuite W/glass-enclosed shower. A second full bath & upper-level laundry round out the space. Fully legal bsmt apt features its own entrance, kitchen W/granite counters & S/S appliances, laundry, 3pc bath & W/O to private patio—perfect for generating monthly rental income. Backing onto scenic trails & surrounded by quiet streets this location offers the best of small-town life W/access to big-city conveniences. Palmerston is a growing connected community where neighbours wave, shops & restaurants are around the corner & local employers like Palmerston Hospital & TG Minto support strong economic stability. With access to Listowel, Fergus, Guelph & KW commuting is easy but the value here is unmatched. If you’re looking for modern living, rental income & room to grow without sacrificing style or location, this property might be the smartest move you’ll ever make. (id:49269)
RE/MAX Real Estate Centre Inc.
430 Grenke Place
Milton (Ha Harrison), Ontario
Dream Home Alert! This stunning upgraded detached home in the sought-after Harrison neighborhood is beautifully maintained and offers 3 spacious bedrooms, 4 bathrooms, and a professionally finished basement, making it perfect for families or investors. Featuring a functional and elegant layout, this home includes a formal living room, a cozy family room with a built-in Bose sound system, and an open-concept kitchen and dining area with stainless steel appliances and a walkout to a huge fenced backyard with storage. The upper level boasts a versatile loft space that can easily be converted into a fourth bedroom. Premium finishes include hardwood flooring throughout and upgraded tiles in the kitchen and foyer, while an extended driveway with no side-walk allows for convenient side-by-side parking. Additionally, there is a provision to create a legal basement apartment with a separate entrance, offering excellent income potential. Ideally located close to top-rated schools, parks, Kelso conservation area, plazas, public transit, the GO Station, and Highway 401, this home is perfect for growing families or savvy investors. Don't miss out book your showing today! (id:49269)
Sutton Group - Realty Experts Inc.




