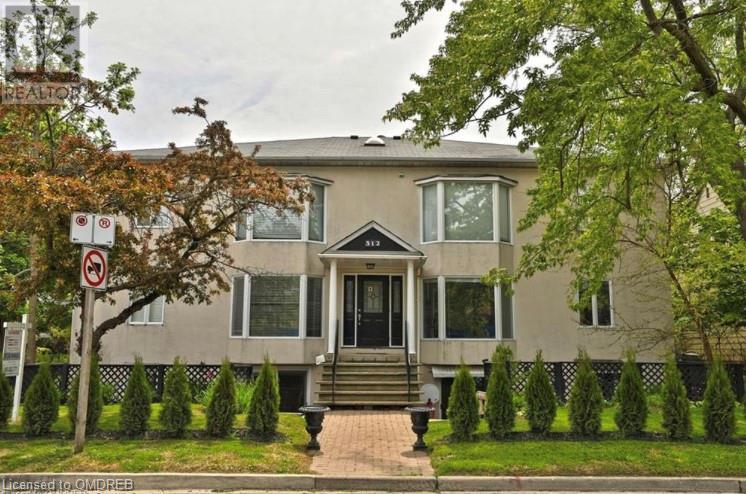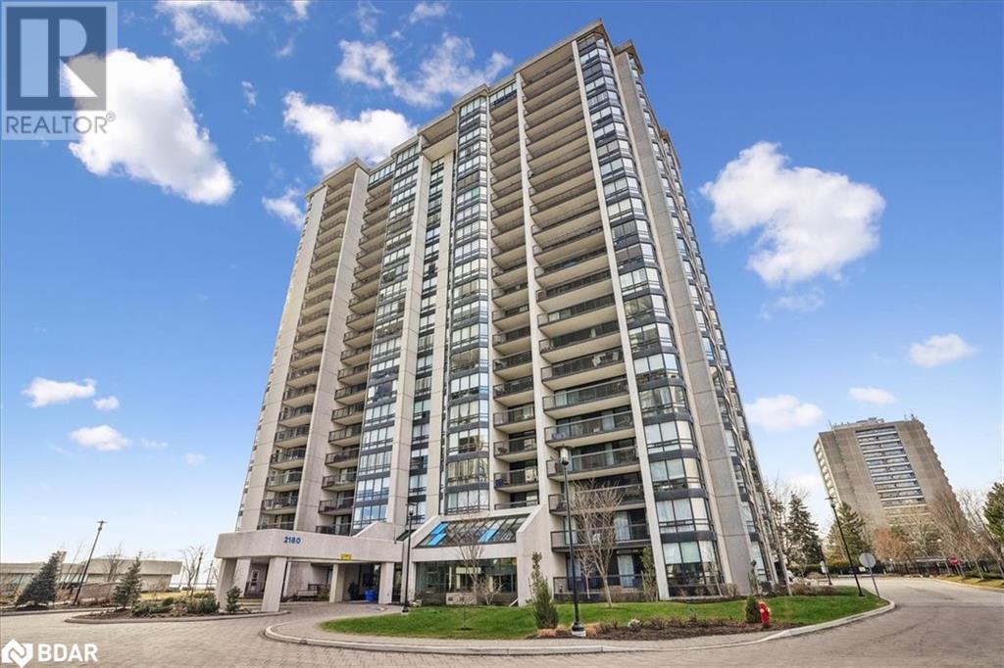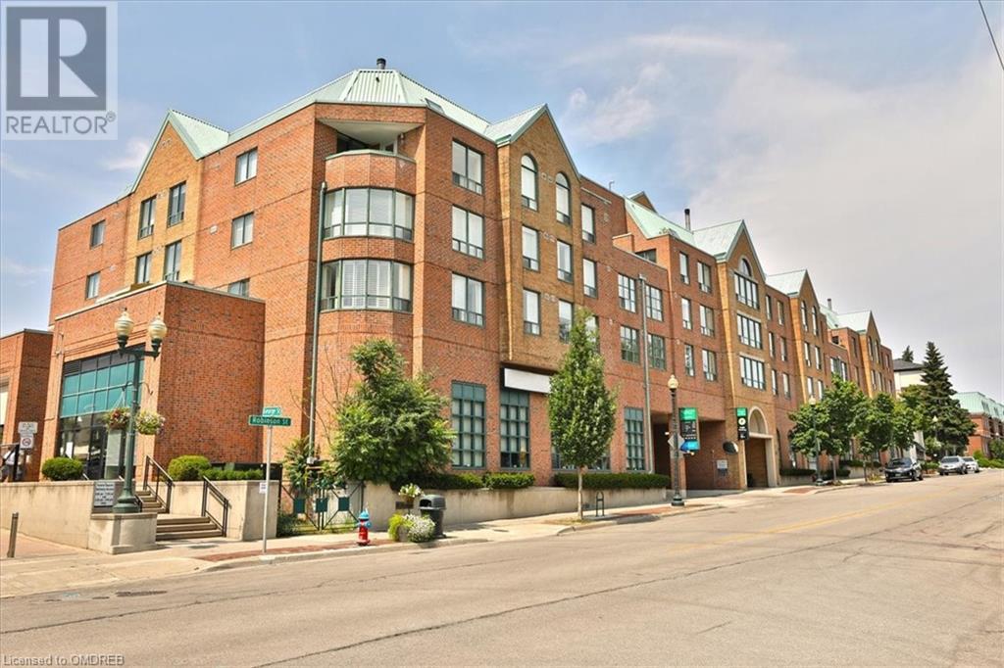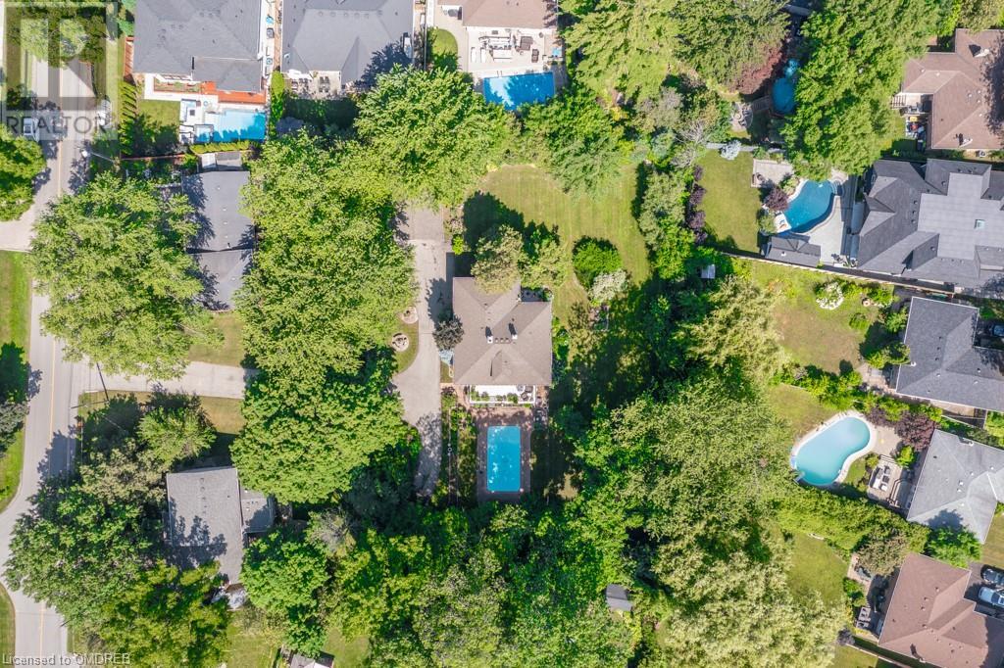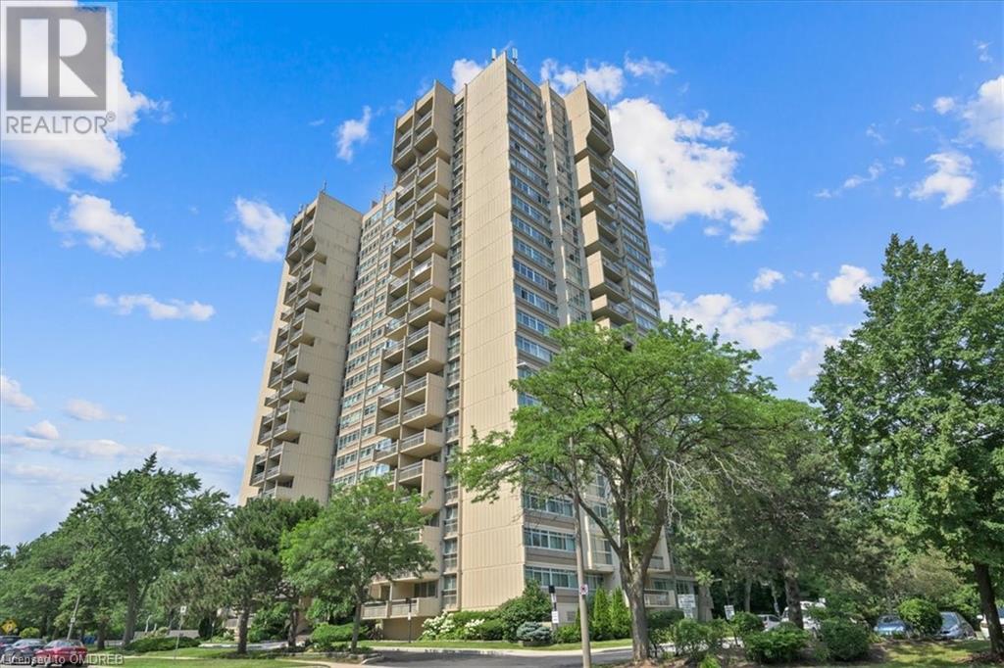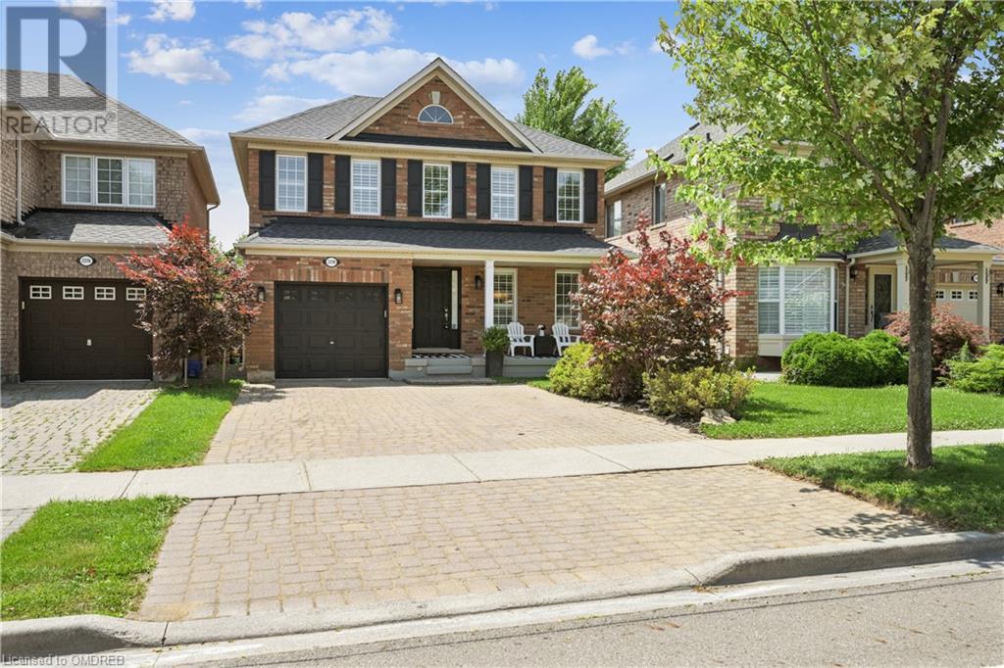152 Rebecca Street
Oakville, Ontario
Welcome to 152 Rebecca Street, an executive luxury Townhome located in the the heart of downtown Oakville walking distance to everything you could ever need. 3 bedrooms ~ 3 Bathroom ~ Just under 2200 sf ~ Private in suite Elevator from Garage to Rooftop (servicing all levels) ~ Two private patios: Main level and rooftop ~ Hardwood Floors Throughout ~ Luxury finishes throughout ~ 9 ft Ceilings on all three living levels ~ Two Gas Fireplaces ~ Third floor features Primary Bedroom featuring Two way fireplace into the 5 Piece Ensuite (Soaker Tub) and walk-in closet ~ Third level is maximized with private family room with wet bar ~ Second floor features two bedrooms, lots of storage, laundry room, Reading Nook and 2nd bedroom with large walk-in closet ~ Main level is perfect for entertaining with formal dining room, open concept kitchen/living room with Gas Fireplace and walk-out to private fully fenced patio ~ Lastly, the fully private rooftop patio is full of sun and also has a covered area for those rainy days. Live in one of the most coveted neighbourhoods in Oakville walking distance to Histoic Old Oakville's Waterfront Trail, trendy shops, restaurants, High end Grocer fortino's across the street, Community Centre, Community Pool and more! (id:49269)
Right At Home Realty Brokerage
2180 Marine Drive Unit# 1705
Oakville, Ontario
Welcome to the esteemed ‘Ennisclare II on the Lake’, an exceptional waterfront community set on 5 acres of meticulously landscaped grounds along the banks of Lake Ontario. Nestled in the vibrant Bronte Village, this residence offers easy access to the lake, walking trails, Bronte Harbour & a variety of shopping, dining & entertainment options. Conveniently situated near amenities, downtown Oakville & the GO. Boasting outstanding resort-style amenities, including 24-hour security, an indoor pool with hot tub, sundecks with lake views, exercise rooms, saunas, clubhouse overlooking the lake, library, party rooms, billiards, a golf range, a squash court, table tennis, a workshop, art room, social activities, car wash, bike storage, tennis court & outdoor seating areas surrounded by stunning gardens & visitor parking. (Dogs are not permitted, & smoking is prohibited within the complex.) Bathed in natural light, this suite features generous sized principal rooms, floor-to-ceiling windows & 3 glass sliding doors that lead to an expansive balcony. Enjoy the beautiful open views of the lake, Bronte Harbour, Bronte Village & the Niagara Escarpment. Amazing sunsets! Offering 2 bedrooms & 2 full bathrooms, with a welcoming foyer that adjoins a dining room overlooking the spacious living room with wall-to-wall windows. The open-concept design is ideal for both entertaining & daily living. The eat-in kitchen is well-appointed with ample cabinetry & counter space, hosting a convenient breakfast area. The primary bedroom provides a 4-piece en-suite & a large walk-in closet, while the second bedroom presents a walk-out to the balcony. A handy in-suite laundry/storage room completes the suite. This property provides one owned underground parking space & an exclusive-use locker. Live in or update, there are so many options to make this space your own. Excellent opportunity to experience lakeside living at its finest! VIEW THE 3D IGUIDE HOME TOUR, FLOOR PLAN, VIDEO & MORE PHOTOS (id:49269)
Royal LePage Real Estate Services Ltd.
312 Reynolds Street Unit# 6
Oakville, Ontario
NEWLY RENOVATED IN DESIRABLE OLD OAKVILLE! BRIGHT & SPACIOUS 2 BED UNIT AVAILABLE! THIS BEAUTIFULLY MAINTAINED 6-PLEX BUILDING HAS OVER 1200 SQFT OF LIVING SPACE. THIS UNIT HAS JUST BEEN FRESHLY PAINTED AND FEATURES NEW WHITE BARZOTTI SHAKER STYLE KITCHEN WITH BRAND NEW STAINLESS STEEL APPLIANCES & NEW WASHER/DRYER. BRAND NEW CONTEMPORARY WOOD FLOORS & TRIM, TOTALLY RENOVATED BATHS W/GLASS DOORS AND HIGH END FINISHES, MARBLE FLOORS, VANITY AND SHOWER. THE SUN FILLED LARGE LIVING/DINING AREA. EXCELLENT LOCATION IN THE HEART OF UPSCALE OLD OAKVILLE. EASY WALKING DISTANCE TO WHOLE FOOD PLAZA, DOWNTOWN OAKVILLE, LAKE, CLOSE TO GO TRAIN, TOP OAKVILLE SCHOOLS, NEW UPCOMING RECREATION CENTER AND SHOPPING DISTRICT. IN SUITE LAUNDRY, 1 PARKING SPOT. * (UTILITIES ADDITIONAL $200 A MONTH). PREFER NO PETS PLEASE. (id:49269)
Royal LePage Realty Plus Oakville
2180 Marine Drive Unit# 303
Oakville, Ontario
Welcome to waterfront living at the beautiful Ennisclare II, a stunning luxury lifestyle condo located at the shores of Lake Ontario and situated on 5 acres of beautifully landscaped grounds. This impeccably maintained 2 bedroom 2 bathroom plus den unit features large principal rooms, a generous balcony with 2 separate W/O, and an open concept layout with a sun-filled living room that flows seamlessly to the separate dining...ideal for entertaining. The updated kitchen includes S/S appliances, ample cabinet and counter space plus a cozy breakfast area. The primary retreat showcases an ensuite bath, generous walk-in closet and a separate sunken den that’s perfect for an office or reading area. A spacious second bedroom, large laundry room and additional storage room complete this beautiful unit. Located in sought after Bronte Village, steps to shopping, restaurants, trails & parks, Marina & Bronte Harbour. Resort style amenities including a lounge, library, billiards room, indoor pool, tennis court, woodworking room, golf simulator room, squash court, gym, sauna, 24hr security and so much more (id:49269)
RE/MAX West Realty Inc.
2048 Ardleigh Road
Oakville, Ontario
Situated at the end of a quiet street sits this newly built custom home. This sleek modern home was built by Zamani Homes and designed by Bijan Zamani with over 4,200 square feet of meticulously curated space. The interior of this home is bright and welcoming with soaring ceiling heights and oversized windows throughout. The heart of the home is the grand great room with stunning marble fireplace and 23 foot floor-to-ceiling windows. This space overlooks the custom kitchen with sleek Italian cabinetry, waterfall island and top of the line appliances. A formal living room and dining room, as well as a functional mudroom are also found on the main floor. Follow the stunning floating staircase upstairs, or make use of your private elevator to get to the second floor. Up here you will find three good sized bedrooms in addition to your primary suite. The primary suite is complete with endless custom cabinetry and a stylish ensuite outfitted with a freestanding soaker tub and heated tile floors. Also conveniently located on the upper level of the home is the laundry room. The fully finished walk-up lower level provides additional living space with a recreation room, home theatre and gym with spa bathroom including a dry sauna. This level also features a full wet bar with barstool seating for four, a built-in speaker system and bar fridge - a perfect space for entertaining friends and family. No detail was left untouched including having a fully heated driveway, walkways and walk-up basement staircase as well as a back-up generator. Not to be missed is the private backyard that is overlooked by mature trees and the fully fenced yard. Located in the heart of south Oakville within a short driving distance to all Oakville amenities, major highways and the Go Train. Thoughtful design has been eloquently fused with contemporary minimalism to create this one-of-a-kind home. (id:49269)
Century 21 Miller Real Estate Ltd.
1351 Fieldcrest Lane Unit# Lower
Oakville, Ontario
Newly renovated 2bdrm basement apartment for Rent! It's located in the highly sought-after Glen Abbey neighborhood, this spacious basement apartment offers two extra-large bedrooms, very spacious living/dinning area with a family room or office, and a private entrance. Within walking distance to Pilgrim Wood Public School and Abbey Park High School, the unit features a modern kitchen with stainless steel appliances, granite countertops, and brand-new cabinets, brand new laminate flooring in all the living area. Close to Parks, shops, public transit and go station and easy highway access. (id:49269)
Royal LePage Real Estate Services Ltd.
2470 Prince Michael Drive Unit# 504
Oakville, Ontario
Welcome to the Emporium Residences in sought after Joshua creek. Rarely offered 2 bedroom 2 full bath north east facing quiet CORNER unit offering loads of natural light and amazing views of the Toronto skyline and lake Ontario. This spacious 1126 sq.ft. unit is like a bungalow in the sky! Boasting an eat-in kitchen with glass tiled back splash, quartz counter tops & stainless steel appliances, kitchen opens to large sun filled living area. Spacious primary bedroom retreat features walk-in closet & 3 pc ensuite. Nine foot ceilings, upgraded Hardwood flooring throughout, upgraded light fixtures, custom blinds & drapes, and painted in trendy tones. This building offers luxury hotel-like amenities including indoor pool, sauna, party room, gym, games room, theatre room and 24hr concierge. Amazing location puts you in walking distance from essential grocery, shops, parks, schools and transit. This unit is in pristine condition, pride of ownership is obvious, just move in and enjoy! (id:49269)
Royal LePage Real Estate Services Ltd.
54 Holyrood Avenue
Oakville, Ontario
To live south of Lakeshore on a private cul-de-sac, near the water’s edge, only a short stroll to downtown Oakville and the harbour is exceptional. To have a west backing, 14,334 sq ft lot that has been meticulously landscaped in 2019 with Cedar Springs and which backs onto protected woodlands is arguably a pinnacle offering for those who seek the true Oakville experience. Not only can one build over 4,100 sq ft within a 70’ frontage, but this opportunity comes replete with an exceptionally renovated bungalow that would serve any family’s needs until such time that they’d like to build. Or, if you’re a downsizer who has a taste for signature locations and lands then perhaps you’ll enjoy this exceptional home that has been completely renovated both cosmetically and mechanically. It really is the best of both worlds. Large back patio, beautiful plantings and features, fully irrigated with outdoor lighting - control via phone app. Open concept interior with wide plank Oak floors, two gas fireplaces and a fantastic lower level with storage and a large rec room, updated appliances, central vac, fully waterproofed foundation, newer survey, home environmental audit available, extra height single garage. An exceptional opportunity that delivers on expectations. (id:49269)
Century 21 Miller Real Estate Ltd.
2170 Marine Drive Unit# 1905
Oakville, Ontario
Absolutely stunning views with incredible waterfront location!! Marvel at the unobstructed east & south views of Lake Ontario, the Toronto skyline & lush tree canopy. Simply breathtaking!! This fabulous, updated suite is filled with an abundance of natural daylight. Featuring floor to ceiling windows & three glass sliding door walk-outs to the extra-large balcony, that form walls of glass that open to the lake, sky & treetops, truly bringing the outdoors in. The welcoming foyer leads to the elegant dining room overlooking the formal living room, with wall-to-wall windows showcasing exceptional lake views. These open concept, spacious rooms are perfect for entertaining & everyday life. Impressive eat-in kitchen outfitted with ample cabinetry, quartz counters, undercabinet lighting, stainless-steel appliances & convenient breakfast area. Tranquil primary bedroom retreat showcasing magnificent views offering a 3-piece ensuite & large walk-in closet. Good-sized 2nd bedroom with sliding closet doors, two murphy beds & walk-out to the balcony. A handy in-suite laundry/storage room completes this amazing unit. One owned underground parking space & exclusive use locker. The prestigious ‘Ennisclare II on the Lake’ complex boasts 5 acres of impeccable landscaped grounds on the shores of Lake Ontario. Located in vibrant Bronte Village just steps to the lake & trails, Bronte Harbour, shopping, cafes & restaurants with easy access to downtown Oakville. Impressive resort like building amenities including 24-hour security guard, indoor pool, hot tub, sun decks overlooking the lake, exercise rooms & saunas, club house with library, party rooms, billiards, golf range, squash court, table tennis & yoga, workshop, art room, car wash, bike storage, tennis court, outdoor seating areas with stunning gardens, social activities, visitor parking & more! Dogs not permitted. No smoking complex. Luxury lifestyle living at the lake!! VIEW THE 3D IGUIDE HOME TOUR, VIDEO, FLOORPLAN & MORE PHOTOS. (id:49269)
Royal LePage Real Estate Services Ltd.
2180 Marine Drive Unit# 2002
Oakville, Ontario
Experience the stunning vistas of Lake Ontario & the Toronto skyline from this sought-after corner suite offering 1,681 sq ft of fabulous, single level living space. Boasting floor-to-ceiling windows & two walk-outs to a spacious balcony, this home offers tranquil eastern views of the lake, city skyline, & meticulously landscaped gardens. The layout includes two bedrooms (split design), two full bathrooms & a private den. The inviting foyer welcomes you into a well-designed eat-in kitchen, featuring ample cabinetry, countertops, & large breakfast area. The expansive living room, with direct balcony access, offers stunning views & seamlessly connects to the open concept dining room, making it ideal for both entertaining & everyday living. A versatile private den is perfect for various activities & relaxation. The spacious primary bedroom includes multiple closets, balcony access & a 3-piece ensuite with a walk-in shower. A 2nd bedroom & 4-piece main bathroom enhance the home's comfort. Additional features include a large laundry/storage room & linen closet for added convenience. 2 owned underground parking spaces & an exclusive use locker. Live at the prestigious Ennisclare II on the Lake complex, situated on 5 acres of waterfront property with stunning gardens. Located in the desirable Bronte Village, you are within walking distance to the lake, harbor, trails, parks, restaurants & shopping. Easy access to Oakville GO train & downtown Oakville. Enjoy impressive amenities including 24-hour security guard, indoor pool & hot tub, exercise rooms & saunas, club house overlooking the lake, party rooms, billiards, library, golf range, table tennis, workshop, art room, squash court, tennis court, outdoor seating areas, social activities, car wash, bike storage, visitor parking & more. (Please note dogs are not permitted & the complex is smoke-free.) Embrace exclusive waterfront resort-style living at its finest! VIEW THE 3D IGUIDE HOME TOUR, FLOOR PLAN, VIDEO & MORE PHOTOS (id:49269)
Royal LePage Real Estate Services Ltd.
312 Mary Street
Oakville, Ontario
Nestled in the heart of West Oakville, this inviting detached home offers the perfect blend of comfort, convenience, and potential. Situated in a family-friendly neighborhood and boasting a variety of appealing features, this property is sure to captivate your imagination. Inside, you'll find an inviting eat-in kitchen, perfect for family gatherings, and a separate living room for entertaining. This home offers three well proportioned bedrooms, plus an additional versatile room that can serve as either a fourth bedroom or office space. The abundance of bedrooms ensures ample space for growing families or accommodating guests. Two well-maintained bathrooms with vintage charm that offer both functionality and convenience. A cozy gas fireplace in the family room creates a warm and inviting atmosphere. It's the perfect spot to gather with loved ones during colder months. The property features a delightful garden with pear and peach trees. Imagine enjoying fresh fruit from your own backyard! This green oasis provides a tranquil space for relaxation and outdoor activities. This property offers incredible potential for renovation and customization, and with a little creativity, you can transform this house into your dream home. The covered front porch with welcoming arches adds to the home's curb appeal and offers a lovely space to relax and watch the world go by. With an attached double car garage with direct access from the lower level, you'll have plenty of space for parking and storage. Located in West Oakville, close to schools, parks, highways and all the amenities this desirable neighborhood has to offer. Whether you're looking for top-rated schools for your children or easy access to recreational activities, this location has it all. The property is being sold As is, Where is” (id:49269)
RE/MAX Escarpment Realty Inc.
15 Chartwell Road
Oakville, Ontario
15 Chartwell Road offers a lifestyle of unparalleled luxury.Drive through the gates & discover the grandeur of this palatial estate.South of Lakeshore,1 door from the lake on a half acre lot.Painstakingly curated, the contemporary limestone masterpiece you’ve been waiting for. Solid iron doors lead to a grand foyer revealing the opulent book matched marble floors.Floor to ceiling windows & French doors flood the house with light .Cascading waterfalls flank the hall.The Dining Room has statement lighting & servery making hosting a breeze.Soaring 18-ft ceilings & a grand gas f/p are focal points of the Great Room,w/captivating views of the resort style yard.Experience culinary excellence in the black lacquer & glass kitchen by NEFF that features top of the line appliances & a B/I coffee machine & butler’s pantry.The intimate Living Room with f/p is the ideal retreat.A main floor office w/built-in cabinetry.2 powder & 2 laundry rooms.The backyard oasis has a gunite pool,waterfalls,fire bowls,covered terrace & outdoor kitchen & f/p.The pool house has a change room,3-piece bath & servery.Towering trees surround the home & are positioned to create privacy.A stone driveway,circular fountain & lush gardens create a breathtaking landscape.Floating marble stairs divide the 3 levels of this home or, you can take the elevator.Skylights make the upstairs airy & bright.The principal suite has nearly 13-ft ceilings, an exquisite 6-piece ensuite &2 walk-in closets. A private balcony overlooks the yard.3 add'l bedrms have 10-ft ceilings,private ensuites & walk-in closets.The LL caters to all family members.A 5th bedroom/ensuite makes an ideal guest suite.Gym,R/I Golf Simulator,home theatre,Wine Cellar & doggie Spa.The Games & Rec Rooms have a 2nd kitchen & walkout.Heated garage,baths & LL floors.Automation.Designed by Bill Hicks & features the artistic creativity of the KT Design Group. Located on Oakville’s Street of Dreams,this is an iconic living space designed to impress. (id:49269)
RE/MAX Escarpment Realty Inc.
221 Robinson Street Unit# 314
Oakville, Ontario
An extraordinary and rare-to-market opportunity awaits you in the heart of vibrant downtown Oakville. This prime, south lake-facing quiet corner unit, adjacent to the charming Town Square, epitomizes a highly sought-after, convenient lifestyle. Spanning approximately 1,252 square feet, it features two bedrooms and two full bathrooms. Located in the heart of charming downtown Oakville, it is mere steps from trendy boutiques and a diverse array of restaurants and cafes. A short walk takes you to the serene shores of Lake Ontario and the picturesque Oakville Harbour. Convenient access to major highways, shopping, golf course, and Pearson International Airport enhances the appeal of this residence. The building is embellished with luxurious finishes that exude elegance and sophistication. Residents can enjoy amenities, including a large party/meeting room that opens onto an intimate interlocking stone patio, perfect for gatherings and social events, while underground storage lockers and parking ensure convenience and security. The foyer, kitchen, and all bathrooms are graced with marble floor tiles. In the living and dining rooms, wide-plank hardwood flooring stretches out, exuding warmth and sophistication. The home is further embellished with elegant crown mouldings and deep baseboards. The kitchen and bathrooms are elevated with exquisite marble countertops. The kitchen is a culinary dream, featuring new white cabinetry, marble counters, a matching backsplash, and flooring. This magnificent space is complete with a custom mahogany built-in table/island and top-of-the-line stainless steel built-in appliances. The primary bedroom is a haven of comfort and luxury, showcasing a custom-built chest of drawers, a walk-in closet with custom built-ins, and a lavish marble-clad ensuite bath with a whirlpool tub and separate frameless glass shower. The spacious second bedroom has luxurious 4-piece main bathroom with a soaker tub/shower combination. (id:49269)
RE/MAX Aboutowne Realty Corp.
180 Chisholm Street
Oakville, Ontario
This is the one you’ve been waiting for. Beautifully constructed custom home located in the vibrant community of central Oakville, walking distance to prestigious downtown. Meticulously crafted to the highest standard, just move in and enjoy strolls to local shops and restaurants. The welcoming front porch and mature gardens invite you to lounge and stay a while. Inside, rich hardwood floors and beautiful millwork set the tone as large windows let natural light flow through every space. The main floor corner office is perfect for the work-from-home professional. The open concept great room offers large living room with gas fireplace and ample dining room. The chef’s kitchen has classic white cabinetry, centre island and quartz countertops. Sliding doors lead to the fully landscaped backyard with a private patio from which to enjoy meals or a morning coffee. Tucked away is a convenient mudroom with sink, built-in closet organizer, and access to the double garage with rough-in for EV charger. Upstairs, the principal bedroom is the ultimate retreat with customized walk-in closet and spa-like 5-pc ensuite with heated floors and freestanding oval tub. Two additional bedrooms share a large 5-pc bathroom. The upper level laundry room is equipped with a custom-fitted linen closet, sink, frontloading washer and dryer, and beautiful cabinetry with quartz countertops. The lower level has been carefully planned with heated floors, large windows, recreation room with gas fireplace, 4th bedroom, 3-pc bathroom, and ample storage areas. Additional features of this home include beautiful tile work, designer light fixtures, custom drapery and blinds, automatic lighting in all closets, security system featuring exterior cameras and stored footage, extensive exterior and landscape lighting, and irrigation system. An incredible opportunity to live in a vibrant, family-friendly neighbourhood located just a short walk from shops, restaurants, lakeside promenades and downtown Oakville. (id:49269)
RE/MAX Escarpment Realty Inc.
90 Reynolds Street
Oakville, Ontario
Bright and Spacious Retail Space just off Lakeshore Rd E, in Downtown Oakville. Great location for many retail and showroom uses. 1 parking spot included. (id:49269)
Engel & Volkers Oakville
457 Lees Lane
Oakville, Ontario
One of a kind property located in prestigious south Oakville. This property is just under 1 acre in size and has tremendous development potential. One of the last big properties available. New custom homes have sold in this area upwards of $5mil. With the new Ontario housing policies this site is prime for development. Currently there is a 2 storey 3 bedroom house that is in good condition and rentable. (id:49269)
Exp Realty
2279 Hyacinth Crescent Crescent
Oakville, Ontario
Luxury Living at Glen Abbey Encore, Opportunity to live in brand new luxury detached corner lot! 4 bedrooms, 4 washrooms, over 3,600 sq ft. features 10-ft ceiling on the main floor, 9ft on the 2nd floor and lower level. Over 200K spent on builder upgrades! Smooth ceilings and pot lights throughout. Family room features Waffle ceilings and a modern limestone gas fireplace. Coffered ceilings in Foyer and dining room, French doors added to Living room can be used a main floor office. The chef’s kitchen features top-of-the-line appliances, including a sub-zero panel-ready all fridge and all freezer, a 36-inch wolf gas stove, quartz countertop and marble backsplash. Also features a large island with quartzite countertop and extra cabinets on seating side of the island. Upgraded open riser staircase with glass railings, and a skylight that adds even more natural light throughout. The second level of this home features a large principal bedroom with an oversized walk-in closet and a 5 pc luxurious ensuite with his and hers sinks, frameless shower with rain shower head and body jets and a freestanding soaker tub. The three additional bedrooms are of a generous size, one with an ensuite and the other two share a jack and jill washroom. The laundry room is conveniently located on the bedroom level. Finally, The Unspoiled Basement is awaiting your finishing touches. This home is equipped with outdoor cctv cameras , video door bell, & self monitored alarm system. Front and backyards features irrigation system. Steps To playground, Splash Pad, Tennis Court , Trails and Deerfield Golf Club. Easy Access To Major Highways, Bronte GO Train station, and Top Rated Schools, A few minute drive to the lake. (id:49269)
Right At Home Realty
247 Rebecca Street
Oakville, Ontario
Discover the sophistication of the Classic Collection at Matheson Townhomes. Located in central Oakville, the Matheson Townhomes' offers comfort and convenience. The townhome’s exterior showcases superior craftsmanship with Glen Gary Forest Hill clay brick, high-grade asphalt shingles, and striking standing seam metal bay windows. The synthetic slate roofing tile adds both durability and elegance. The welcoming foyer with over 10’-0” ceilings height on the main floor sets the tone for this impressive unit. Gather in the formal dining room with friends and family for years to come. The gourmet kitchen is the heart of this home boasting 25 linear feet of exquisite cabinetry. It comes with a top-tier Miele kitchen package and luxurious quartz countertops, making it as functional as it is beautiful. The inviting family room is designed for relaxation, featuring a 36 electric fireplace with a paint-grade mantel, complete with a large open terrace at the back of the home perfect for entertaining guests. This home showcases 3 private bedrooms, the two secondary bedrooms are on their own private floor, each with generous walk-in closets and a dedicated three-piece ensuite bathrooms that feature individually designed vanities crafted from hand-selected cabinetry and quartz countertops, with porcelain tiles for floors and shower/tub enclosures. The sumptuous Primary Suite is situated on its exclusive floor, includes a private terrace for relaxation. The principal bathroom features a double vanity, a soaker tub, and a private shower and toilet enclosure. The Convenient Laundry located on the second floor is designed for ease, with hand-crafted cabinetry and quartz countertops. Experience the entry level luxury at the Matheson Townhomes' Classic collection, take advantage of selecting your finishes from the vendor samples and create your own dream home. Schedule your private tour and see this exceptional residence for yourself. (id:49269)
RE/MAX Escarpment Realty Inc.
11 Rayne Avenue
Oakville, Ontario
Experience LUXURY LIVING in this stunning Oakville neighborhood with TOP RATED SCHOOLS: White Oaks SS 8.6; Sunningdale PS 8.5; StMichael C ES 7.6; Du Chne 9.3; C Sainte-Marie 7.7; S Gatan Gervais 7.5. This extensively renovated home offers over 3000Sqft of Total Living Space! boasting 3+1 bedrooms & 3 full bathrooms. Situated on an large corner lot (60ft x 125ft) relish in unmatched privacy with limited neighboring properties. Step onto the large front porch & immerse yourself in the professionally redesigned open-concept main foor, with 9ft ceilings, gleaming hardwood foors, & recessed lighting throughout. The chef's kitchen stands as the centerpiece, featuring a generously sized induction cooktop island and premium Stainless Steel Kitchenaid built-in appliances. Retreat to the lavish primary bedroom ensuite, reminiscent of a spa-like oasis, complete with heated foors, a luxurious air jets soaker tub, and a spacious shower equipped with a linear drain. The basement presents an excellent opportunity for rental income or an in-law suite, offering a separate walk-up entrance, a bedroom, a full bathroom with heated foors, and a convenient kitchenette. A noteworthy addition to the main foor includes an oversized double car garage, aworkshop, and a dedicated rt/hobby room, each equipped with its own independent heater. Outside, discover meticulously maintained perennial gardens adorned with a charming gazebo, fag stone pathways, and fourishing shrubs requiring minimal upkeep. The tranquil backyard is equipped with ambient lighting, and multiple patios for hosting gatherings. Enjoy the convenience of being mere steps away from Oakville Golf Club, a short stroll to Sheridan College, Oakville Place Shopping Mall, and the bustling Trafalgar Road with its array of shops, dining options, and amenities. For commuters, Oakville GO Train and QEW access are just a quick 5min drive away. Seize this extraordinary opportunity for upscale living at its finest (id:49269)
Royal LePage Real Estate Services Ltd.
1359 White Oaks Boulevard Unit# 1006
Oakville, Ontario
LOCATED IN A PRIVATE OASIS SURROUNDED BY MAGNIFICENT RAVINES & WOODS, THE MANICURED GROUNDS AND GARDENS AT THE OAKS PROVIDE A TRANQUIL AND PEACEFUL SETTING FOR THOSE SEEKING A MAINTENANCE FREE LIFESTYLE PLUS THE ENJOYMENT OF NATURE AT ITS VERY BEST. THE LUXURIOUS COMMON AREAS OF THE OAKS ARE ENHANCED BY CUSTOM DESIGN FINISHES BOASTING A BOUTIQUE HOTEL FEEL. NO NEED TO KEEP YOUR HEALTH CLUB MEMBERSHIP WHEN YOU RESIDE IN THE OAKS!! OUTSTANDING FACILITIES INCLUDE AN INDOOR POOL, EXERCISE ROOM, INDOOR GOLF RANGE, LIBRARY, WOODWORKING ROOM, PARTY ROOM PLUS VARIOUS SOCIAL GROUPS TO JOIN. SURROUNDING AMENITIES TO STROLL TO SO YOU CAN EVEN SELL THE CAR! PUBLIC TRANSIT, OAKVILLE PLACE, SHOPPING, MEDICAL CLINICS, SHERIDAN COLLEGE & MORE ARE VERY CLOSE BY. THE INTERIOR OF THIS BEAUTIFULLY UPDATED CORNER TRUE 3 BEDROOM SUITE OFFERS MAGNIFICENT UNOBSTRUCTED NORTH WEST VIEWS PLUS AN OVERSIZED BALCONY TO ENJOY YOUR MORNING COFFEE! THE OPEN CONCEPT RENOVATED KITCHEN FEATURES CUSTOM CABINETS, A MOVABLE ISLAND, GRANITE COUNTERS ,3 STAINLESS STEEL APPLIANCES AND OVERLOOKS THE DINING ROOM & LIVING ROOM. ENJOY CONTINUING THE TRADITION OF ENTERTAINING EXTENDED FAMILY & FRIENDS FOR GATHERINGS WITH PLENTY OF SPACE IN THE DINING ROOM! THE PRIMARY BEDROOM BOASTS A RENOVATED 3 PIECE ENSUITE WITH SHOWER & CUSTOM BUILT-IN WARDROBE. A BEAUTIFULLY RENOVATED 4 PIECE MAIN BATH, & IN-SUITE LAUNDRY COMPLETE THIS STUNNING SUITE. RECENTLY INSTALLED NEW FLOORING THROUGHOUT PRINCIPLE ROOMS/BEDROOMS, FRESHLY PAINTED. TURN-KEY OPPORTUNITY IDEAL FOR AN ARRAY OF BUYERS INCLUDING THE EMPTY NESTER, SNOWBIRD, YOUNG EXECUTIVES, YOUNG FAMILIES & MORE! LOOKING FOR THE PERFECT INVESTMENT! YOU WON'T FIND SQUARE FOOTAGE LIKE THIS IN ANY NEW BUILT CONDO AT THIS PRICE POINT! (id:49269)
RE/MAX Aboutowne Realty Corp.
2278 Grand Oak Trail
Oakville, Ontario
Welcome to Westmount, one of Oakville’s most coveted, family-friendly communities with many parks, trails, and recreation centers catering to young families seeking outdoor adventures within a safe environment. This picturesque community also has highly-rated schools within a short walking distance. There is Grand Oak Park, Catholic and public elementary schools and a neighbourhood convenience plaza featuring a Starbucks. Garth Webb High School and West Oak Trails Community Park with its splash pad and soccer fields. The Oakville Hospital is a mere 3-minute drive, and commuting is a breeze with the 407ETR , the QEW/403, Highway 5 close by and the Bronte GO Train Station eight minutes from your doorstep. This home exudes excellent curb appeal, featuring an interlocking stone extended double driveway and an attached single garage providing a total of three parking spaces. Backing onto green space is the low-maintenance backyard, a private oasis to enjoy summer days on the expansive concrete slab stone patio or the additional large deck, complete with a charming gazebo set beneath a canopy of mature trees. The Mattamy Deer Creek Model perfectly accommodates a large family with 4 + 2 bedrooms, 3.5 bathrooms, and approximately 2,665 sq. ft., including the finished basement. The floor plan is ideal for daily living and entertaining, boasting custom wall mouldings, wainscoting, crown mouldings, wide-plank laminate flooring complementing the upgraded dark-stained oak staircase with its striking contrast of white pickets and risers. Large windows throughout the home allow abundant natural light and California shutters installed on two floors. The house is painted with neutral colours and ready to move in. Enhancements have also been made: the furnace was rebuilt in 2022, the roof shingles were replaced in 2021, the kitchen was completely renovated in 2019, laminate floor was replaced as well as the A/C. New garden doors have been added to the breakfast room. (id:49269)
RE/MAX Aboutowne Realty Corp.
1008 Glenbrook Avenue
Oakville, Ontario
Nestled in the heart of Oakville in desirable Wedgwood Creek/Joshua Creek area walking distance to Iroquois Ridge HS & rec center. Private oversized fenced yard 55 ft x 130 ft with sunny southwest exposure. This family 4-bedroom home features an upgraded kitchen with custom cabinetry, granite countertops, a center island gas cooktop, a built-in oven and a breakfast area with a French door walkout to the oversized deck. The family room boosts a cozy wood-burning fireplace with an upgraded sliding glass door walkout to wrap around the deck. The flooring has been upgraded to hardwood that matches the upgraded staircase with wrought iron railing. The four bedrooms are all generous in size and the master features a walk-in closet and full 6-piece bathroom. Please note the main 5-piece bathroom features twin sinks. The lower level has been fully refinished and features a 3-piece bathroom, an oversized family room with a games area, and built-in wet bar, and 2nd fireplace heated with natural gas. Tastefully landscaped with inground irrigation and interlocking stone driveway and walkway. This is a rare find on such a desirable oversized lot 55 x 130 steps to schools, shops, rec center with library and pool, and easy access to GO train and 407/403/QEW. (id:49269)
RE/MAX Aboutowne Realty Corp.
363 Burton Road
Oakville, Ontario
This DAVID SMALL DESIGN contemporary home is one of a kind on the market! If you’re looking for luxurious finishes & attention to detail – look no further than 363 BURTON Rd, a custom-built home situated on a picturesque lot in desirable SW Oakville! With striking curb appeal surrounded by mature trees and over 3,200 sq. ft. of luxury living plus a fully finished lower level, this home features expansive imported European aluminum windows to flood the home with natural light. Entertain your family & friends in the modern gourmet kitchen with custom cabinetry, Fisher & Paykel appliances, 10’ centre island & hidden walk-in pantry. Floor-to-ceiling windows grace the dining room with backyard views. The great room features 14’ ceilings, soaring feature fireplace with imported porcelain slab surround & double sliding doors that open onto the covered veranda. Work at home in the comfort of the office featuring 12’ ceilings & exposed brick wall that brings natural texture to the space. The open-style staircase with frameless glass railings & LED accent lighting leads to the 2nd level. The primary retreat has 10’ ceilings, walk-in closet, & luxurious ensuite with heated floor, double vanity, curbless shower & soaker tub. The 3 additional bedrooms are generously sized with 9’ ceilings & double closets. Relax in the fully finished lower level with heated floors, rec room with fireplace, 5th bedroom, exercise room, 3-pc bath, & storage room. Access the large backyard via the walk-up which adds architectural interest with a lower terrace & built-in stone planter juxtaposed the sleek glass railings. Extra features include solid wood doors, modern baseboard reveals, irrigation system, low voltage home automation with in-ceiling speakers, large main floor laundry/mud room with plenty of cabinetry & double garage. Fantastic location, just minutes from schools, parks, downtown Oakville and the lake. Some virtually staged photos. (id:49269)
RE/MAX Escarpment Realty Inc.
2263 Marine Drive Unit# 901
Oakville, Ontario
Ever dreamed of owning a property with lake views? Here is your opportunity! Welcome to “The Lighthouse”. This 2 bedroom, 1 bath, newly renovated condo is perfect for first time buyers, downsizers or investors! Kitchen is equipped with stainless steel appliances. Enjoy breathtaking, south-west facing views of Lake Ontario while you take in the sunset from your large balcony. The location of this building is A+. Immerse yourself in lakeside living. This condo is walking distance to great restaurants, boutique shops, beauty and health facilities, the Bronte Marina, Bronte Beach, pharmacy’s, Farm Boy grocery and more! Condo fees INCLUDE ALL UTILITIES (hydro, water, gas, Internet & TV). A well maintained and updated building. Building amenities include an outdoor pool, exercise room, games/billiards room, party room, lounge/library, sauna and workshop. Here is your chance to be part of a first class neighbourhood at an affordable price! (id:49269)
Royal LePage Real Estate Services Ltd.



