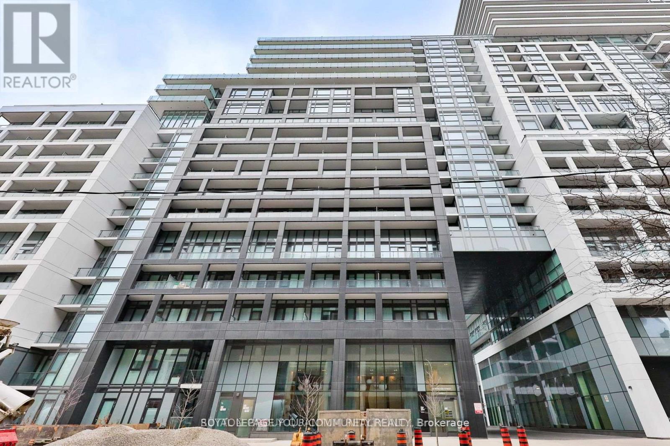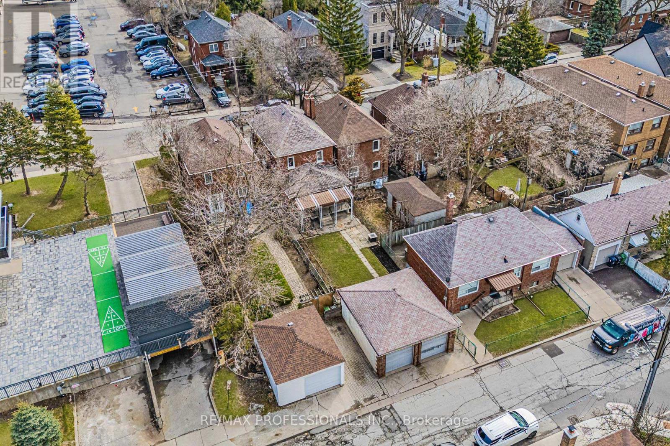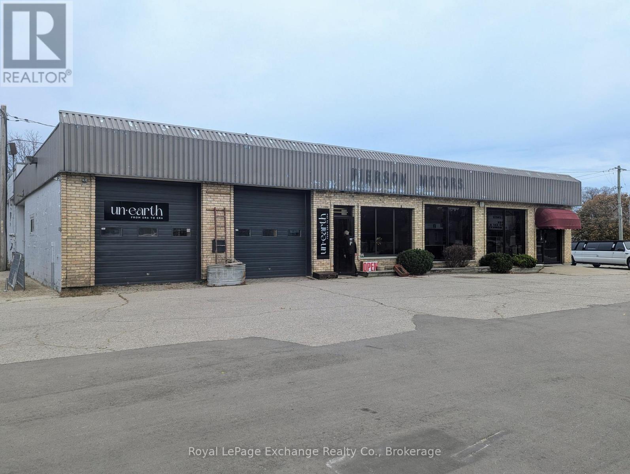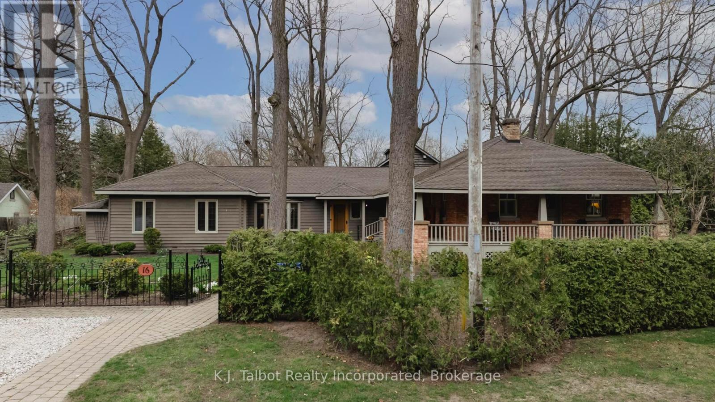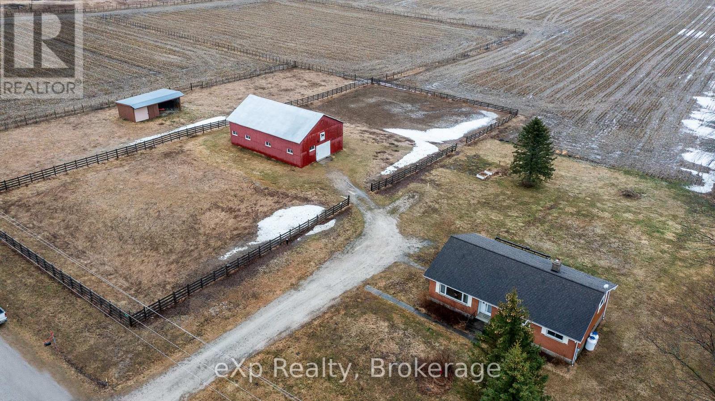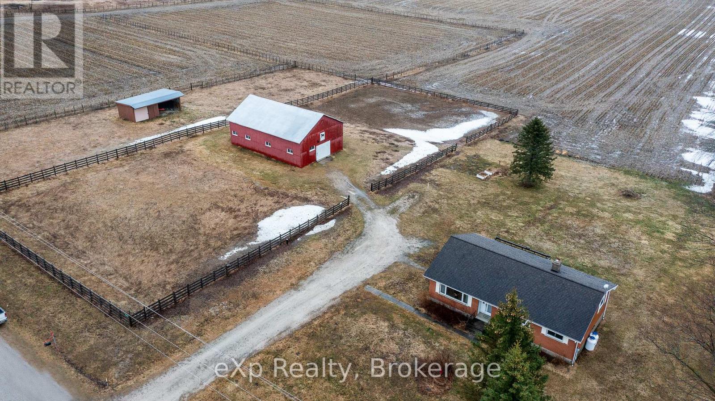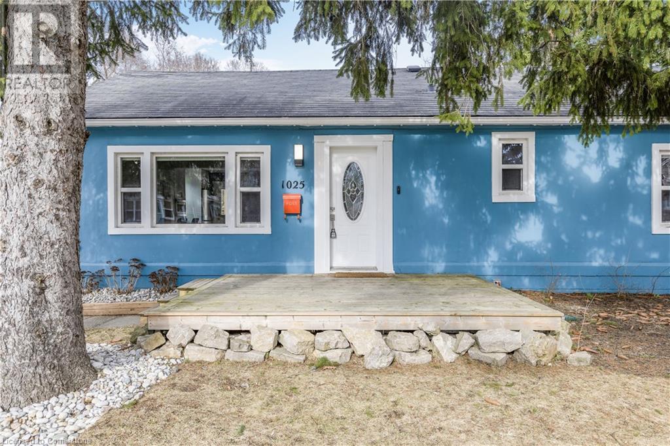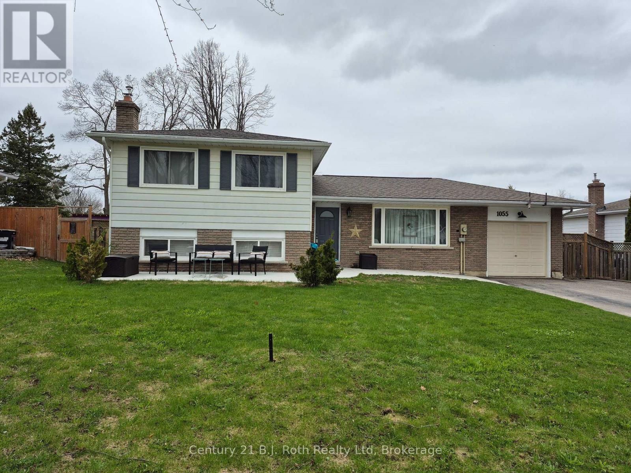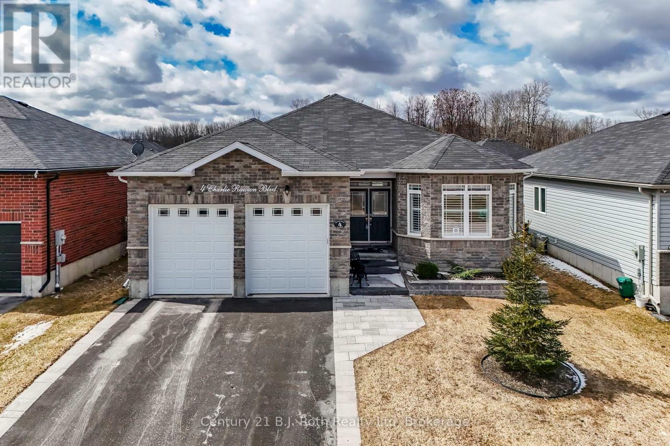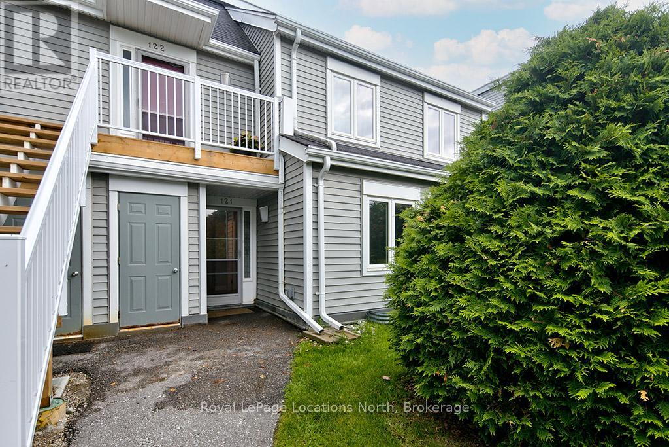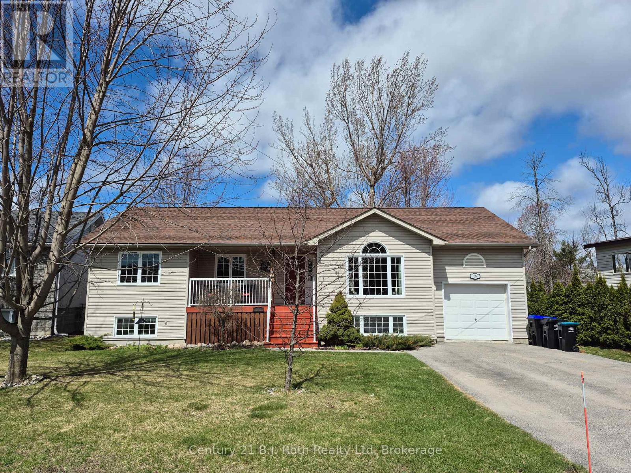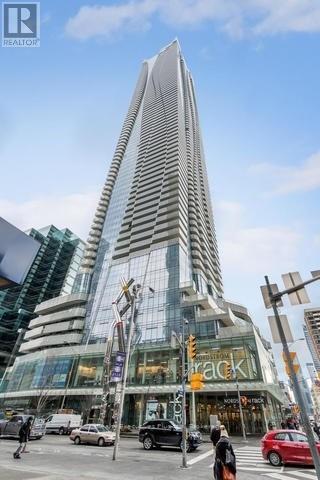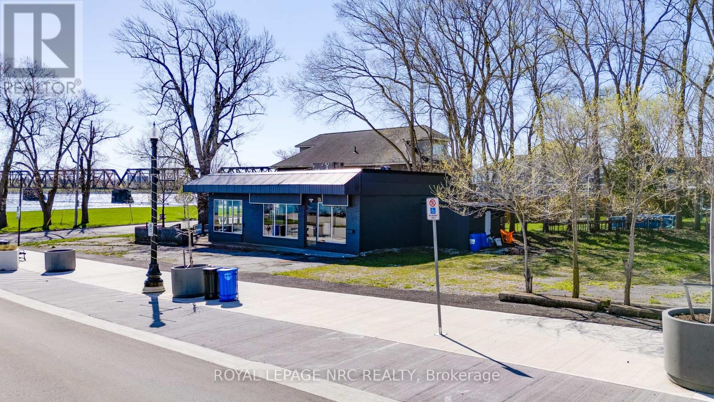1422 - 60 Princess Street
Toronto (Waterfront Communities), Ontario
Welcome To Time & Space By Pemberton! Located In A Prime Spot At Front St E & Sherbourne, Just Steps From The Distillery District, TTC, St. Lawrence Market, And The Waterfront! This Sleek Building Offers An Impressive Array Of Amenities, Including An Infinity-edge Pool, Rooftop Cabanas, Outdoor BBQ Area, Games Room, Gym, Yoga Studio, Party Room, And More. This Functional 1 Bed + Den, 1 Bath W/ West Exposure Balcony! Boasts 9' High Smooth Ceilings, 7 1/2" Wide Premium Laminate Flooring, And A 27" Stacked Washer / Dryer. Modern S/S Appliances And Internet Included. (id:49269)
Royal LePage Your Community Realty
1422 - 60 Princess Street
Toronto (Waterfront Communities), Ontario
Welcome To Time & Space By Pemberton! Located In A Prime Spot At Front St E & Sherbourne, Just Steps From The Distillery District, TTC, St. Lawrence Market, And The Waterfront! This Sleek Building Offers An Impressive Array Of Amenities, Including An Infinity-edge Pool, Rooftop Cabanas, Outdoor BBQ Area, Games Room, Gym, Yoga Studio, Party Room, And More. This Functional 1 Bed + Den, 1 Bath W/ West Exposure Balcony! Boasts 9' High Smooth Ceilings, 7 1/2" Wide Premium Laminate Flooring, And A 27" Stacked Washer / Dryer. Enjoy Modern S/S Appliances And Internet Included. ***No Pets & Non Smokers Please*** (id:49269)
Royal LePage Your Community Realty
560 Atlas Avenue
Toronto (Oakwood Village), Ontario
560 Atlas Avenue | A Rare & Remarkable Opportunity in Prime Toronto. A truly unique offering in one of Toronto's much desired neighbourhoods. Situated on an extraordinary lot that spans the full depth between Atlas Avenue and Winona Drive, this fully detached two-storey home offers unmatched opportunity, exceptional space, and incredible potential. Boasting a double car detached garage with access from Winona Drive, this property opens up the exciting possibility of building a substantial laneway suite (see report) an opportunity to create an additional income-generating unit or multigenerational living space in the heart of the city. Further, there may be a possibility to sever the lot and build two homes as similar lots in the area have done (Buyer to do their own due-diligence) . Inside, you'll find a generously sized interior with a functional layout, offering large principal rooms and ample square footage across all levels. The finished basement with a separate entrance provides the perfect setup for a potential secondary suite or in-law accommodation, making it ideal for those looking to transform the home into a multi-family investment property. Alternatively, renovate and design the space to become your forever family home in a thriving, close-knit community. Surrounded by stunning custom-built multi-million dollar homes, this property is a blank canvas with endless potential in an area that continues to grow. Steps to Eglinton West Subway Station, the Eglinton LRT, and minutes to Allen Rd for easy commuting. Close to top-rated schools, parks, cafes, shops, and the vibrancy of close by neighbourhoods such as Cedarvale, Forest Hill & Humewood. Nestled in a neighbourhood known for its charming tree-lined streets, family-friendly vibe, and strong community feel. Whether you're an investor, builder, or end-user, 560 Atlas Avenue is a rare chance to secure a versatile property in a rapidly growing area. Opportunities like this are few and far between. (id:49269)
RE/MAX Professionals Inc.
485 Davisville Avenue
Toronto (Mount Pleasant East), Ontario
Welcome to this spectacular, sun-drenched custom-built executive home, perfectly situated just steps from the vibrant energy of Bayview Avenue. Thoughtfully designed with both elegance and comfort in mind, this stunning residence offers an expansive open-concept layout that seamlessly blends refined living with modern convenience. At the heart of the home is a chef-inspired eat-in kitchen, complete with stainless steel appliances, granite countertops, a stylish backsplash, and a generous centre island ideal for gatherings and everyday living. The main floor impresses with sophisticated cornice mouldings, a sleek 3-sided fireplace, and a beautifully appointed family room that offers a warm and inviting space to relax or entertain. Walk out to a private custom deck and your very own pickleball/basketball court your personal oasis for both relaxation and recreation. Upstairs, escape to the luxurious primary suite featuring a serene 4-piece ensuite with a jacuzzi tub your own spa-like sanctuary. Natural light floods the upper level thanks to two skylights and large windows, and the convenience of second-floor laundry adds to the thoughtful design. The fully finished lower level offers endless flexibility with a dedicated home office and a fully equipped gym perfect for today's work-from-home lifestyle. Located in the coveted Maurice Cody School district, this home also offers legal front pad parking and is nestled in one of Torontos most sought-after family-friendly neighbourhoods. Enjoy the best of urban living with easy access to parks, top-rated schools, transit, boutique shopping, and some of the city's finest dining all just moments from your door. This is not just a home it's a lifestyle. (id:49269)
RE/MAX Hallmark Realty Ltd.
3211 - 117 Mcmahon Drive
Toronto (Bayview Village), Ontario
Welcome To This Bright & Spacious 1 Br + Den Condo In Prestigious Bayview Village. This Unit Features 9Ft Ceiling Open Concept Living Area W/Floor To Ceiling Windows. 698 Sqft + 163 Sqft Balcony W/Unobstructed East View. Large Master Br W/Spacious Walk-In Closet. A Modern Kitchen With Integrated Appliances, Quartz Countertop, And Cabinet Organizers; A Spa-Like Bath With Marble Tiles; Premium Amenities Include Indoor Pool, Tennis Court, Full Basketball Court, Mini Golf, Gym, Bowling Lanes, Pet Spa, And More. Conveniently Located At Leslie And Sheppard, Walking Distance To 2 Subway Stations. Oriole Go Train Station Nearby. Easy Access To Hwys 401, 404 & DVP. Close To Bayview Village, Fairview Mall, NY General Hospital, IKEA, And More. *One Parking & Locker Included* (id:49269)
Prompton Real Estate Services Corp.
517 - 32 Forest Manor Road
Toronto (Henry Farm), Ontario
Welcome to this beautiful and contemporary condo featuring a spacious 1-bedroom plus den with a spacious layout. The den includes a door, making it perfect for use as a private office or additional room. Enjoy the convenience of 2 full bathrooms, ideal for guests or shared living.This unit boasts a bright open-concept design, a modern kitchen with stainless steel appliances, and ensuite laundry for your comfort. Freshly painted in neutral tones, its move-in ready and filled with natural light. Window coverings are included , Don't miss your chance to live in this elegant and functional space perfect for professionals, couples, or small families. (id:49269)
Sutton Group-Admiral Realty Inc.
856 Queen Street
Kincardine, Ontario
PRIME COMMERCIAL PROPERTY WITH ENDLESS POTENTIAL This previous Automobile dealership offers just over an acre of land at the corner of Queen Street and Durham Street in vibrant downtown Kincardine. This location offers many possibilities for entrepreneurial-minded investors. The building offers over 5,000 square feet of office, showroom, and shop space with 6 garage bays. This C1-zoned property is perfectly located in the heart of Kincardine's business and entertainment area. Year-round festivals and parades attract customers to local stores and restaurants, while Lake Huron is a short walk. Queen Street Kincardine recently had major infrastructure work along with new roads and sidewalks. The subject property has just completed a successful Phase II study allowing new owners to move forward with their own plans. Don't miss out on this exceptional opportunity. (id:49269)
Royal LePage Exchange Realty Co.
14 & 16 Chiniquy Street E
Bluewater (Bayfield), Ontario
Close to everything including Perfection!This tasteful and charming English style cottage is actually a year-round home that gives you the comfort and relaxation of being away from it all yet having everything your heart desires within walking distance. This first of its kind in the Village to boast central living with the privacy of having the Primary suite at one end of the house and the guest/children at the other. This well-thought out and brilliantly executed floor plan makes entertaining a larger multigenerational family a pleasure and gives lots of space to spread out or be together.The original home was built in 1914 and has managed to keep its grace and charm while being updated. Located in the Heart of Bayfield and stones throw from the Historical Main Street with its many unique shops and eateries, the location is second to none. The interior will lead you by the heart as you walk in the front door and turn toward an open concept, kitchen with updated appliances, many family meals have been made and enjoyed in the dining room and relaxing after in the sun drenched Great Room with vaulted ceiling, heated floors and sky light with a copper covered fireplace and full view of the yard. Into the private sitting-room with adjacent Primary suite. The opposite end of the house contains 3 bedrooms, a cozy den/library with a gas fireplace and another bathroom. The laundry, coat closet and 2 pc powder room finish of the interior. There is a second lot being sold with this property but there is a separate lot . Each lot is approx. 100 x 100. The yard has been as lovingly cared for as the house and each plant and shrub was thoughtfully pick and strategically planted. The gazebo and cobble-stone paths add to the old world feel of spending time at a country retreat. (id:49269)
K.j. Talbot Realty Incorporated
403 Westwood Drive Unit# 7
Kitchener, Ontario
** OPEN HOUSE - THURSDAY MAY 1 5-7 pm.** STOP RENTING! Don't miss out First Time Homeowners, Downsizing or wanting to Invest! Welcome to Westwood Mews, where style meets convenience in this beautifully designed 2-bedroom, 2-bathroom home complete with a private ensuite and 2 owned parking spaces. Perfectly blending style and functionality, this home is an inviting retreat for those seeking a relaxed, modern lifestyle. This home boasts a stunning white kitchen with sleek quartz countertops and island, ideal for both cooking and entertaining. The spacious living room flows seamlessly from the kitchen, provides plenty of room to relax and entertain. Step outside to enjoy your private patio which offers a tranquil outdoor escape. This unit offers exceptional storage solutions, ensuring a clutter-free and organized living space. Thoughtfully designed with multiple storage areas, it features a spacious storage room under the stairs and a cold room storage for added convenience. Whether you need extra space for seasonal items, luggage, or everyday essentials, this unit provides ample room to keep everything neatly tucked away. The added rarity of TWO parking spaces for added convenience as they are just steps from the unit - this home has it all. Located in a vibrant community close to shopping, public transit, schools, parks. This home offers convenience and modern comfort in one package. Don't miss the chance call this beautiful property home—schedule a viewing today! (id:49269)
Exp Realty
439607 Sydenham-Lakeshore Drive
Meaford, Ontario
A peaceful rural retreat, this beautiful 50-acre hobby farm is located on a paved road in the picturesque countryside of Annan, featuring a stream running through the back of the property and gently rolling land. The neat and tidy 3-bedroom, 1-bath brick bungalow boasts a bright interior, an updated VanDolder's kitchen (2021) with modern appliances (less than 5 years old). Dining room with patio doors to the deck, overlooking the farm. Basement includes a finished family rec room with a fieldstone propane fireplace and loads of space! Balance of the basement is storage, workshop area and laundry. Designed for equestrian enthusiasts, the barn is well equipped with 4 box stalls, 1 standing stall, a feed/tack room, rubber mats in the stalls and cross-tie area, ample storage, and a hay mow. The property also includes a 120x80 ft sand riding ring, a horse shelter, a storage shed with hydro and a gravel floor, and multiple paddocks mostly fenced. 28 acres are workable and tile-drained. This farm is an exceptional opportunity for those looking to embrace country living with space for horses and agricultural pursuits! (id:49269)
Exp Realty
439607 Sydenham-Lakeshore Drive
Meaford, Ontario
A peaceful rural retreat, this beautiful 50-acre hobby farm is located on a paved road in the picturesque countryside of Annan, featuring a stream running through the back of the property and gently rolling land. The neat and tidy 3-bedroom, 1-bath brick bungalow boasts a bright interior, an updated VanDolder's kitchen (2021) with modern appliances (less than 5 years old). Dining room with patio doors to the deck, overlooking the farm. Basement includes a finished family rec room with a fieldstone propane fireplace and loads of space! Balance of the basement is storage, workshop area and laundry. Designed for equestrian enthusiasts, the barn is well equipped with 4 box stalls, 1 standing stall, a feed/tack room, rubber mats in the stalls and cross-tie area, ample storage, and a hay mow. The property also includes a 120x80 ft sand riding ring, a horse shelter, a storage shed with hydro and a gravel floor, and multiple paddocks mostly fenced. 28 acres are workable and tile-drained. This farm is an exceptional opportunity for those looking to embrace country living with space for horses and agricultural pursuits! (id:49269)
Exp Realty
315 Simcoe Street
Woodstock, Ontario
Check out this completely 2022 updated 3 bedroom detached home in Woodstock! This home was taken down to the studs, almost everything is new, including the wiring (ESA approved) and plumbing, all windows, drywall, doors, flooring and lighting! The main floor has a fantastic layout with a welcoming foyer and large coat closet, spacious and sunny living room, a convenient half bath, and a stunning kitchen with beautiful tile floors, backsplash, quartz countertops and new appliances! Walk through the kitchen to a second living space that walks out to your large deck! The laundry room featuring new machines is also on the main floor in a dedicated room with lots of additional space for storage. Upstairs you will find 3 bedrooms and a 3 piece bathroom with a multi-function jet shower panel system and a rainfall shower head. All wiring has been replaced including a new 100 amp electrical panel. This home is modern, clean, and ready for you to move in! (Please note, the driveway is to the left of the house if you are looking at it from the road). (id:49269)
RE/MAX Escarpment Realty Inc.
1765 Gravenhurst Parkway
Gravenhurst (Muskoka (S)), Ontario
Looking for a building lot in Muskoka with easy access to the highway and town? On the outskirts of Gravenhurst sits this level lot with a mature forest on a municipally maintained road. Permits & plans in place for a two story, modern Timber Block (timberblock.com) 3 bed, 2 bath home with a Muskoka Room, deck and carport. If you want to proceed with that the concrete pad foundation has been poured with plumbing rough in is already in place and buyer can work with Timber Block to select finishes of their choice. Option to DIY, have a third party builder or have Timber Block build it for you. Or you remove it and start again. Either way buyer to install hydro, septic and well. Lots of potential (id:49269)
Chestnut Park Real Estate
1025 Plains View Avenue
Burlington, Ontario
Live in your very own private oasis on this peaceful street in the desirable Aldershot Village. This beautifully renovated 3-bedroom, 2 -bathroom home provides an open-concept main floor with over 2,000 square feet of living space. Large primary with two additional bedrooms to fit all your needs. Basement has space for endless possibilities. Large laundry room and closets offer ample storage space. Enjoy views of the newly installed heated saltwater pool and deck, all nestled in a lush mature backyard. Thousands of dollars in landscaping done last summer, please see last three photos. Perfect for nature and fitness enthusiasts, it's just a short walk or bike ride to the RBG and Hendrie Valley Trails. Close to the Aldershot GO, local businesses, schools and more. Upgraded water filtration system and air filtration system. Move in with ease to start making unforgettable family memories in this serene city sanctuary. (id:49269)
Keller Williams Edge Realty
1055 Glen Eagles Crescent
Midland, Ontario
Welcome to this beautifully designed home offering four levels of finished living space, thoughtfully laid out for everyday comfort and exceptional entertaining. The heart of the home is the renovated kitchen stylish and functional seamlessly open to the dining and living rooms, creating an inviting space to gather. Step directly from the kitchen into your private backyard oasis, where you'll find a fully fenced yard featuring a hot tub, cozy sitting area under a gazebo, sunny deck space, and a grassy section perfect for gardening, a vegetable patch, or letting the dogs run free. Upstairs, you'll find three well-appointed bedrooms, each with built-in closet organizers, and a stunning renovated bathroom complete with a luxurious soaker tub and a separate walk-in shower. Two lower levels boast another 907 sq ft with 687 sq ft of it finished. The lower-level family room offers a warm and cozy retreat with a gas fireplace, ideal for movie nights or game time with friends and family. The basement adds even more flexibility - perfect for a teenagers hangout or private living space, complete with a second family room, 3-piece bathroom, laundry, and ample storage. With parking for six vehicles, this home truly has room for everyone. Set in a sought-after family-friendly neighbourhood in Midlands west end, you're minutes from parks, schools, shopping, restaurants, healthcare, the movie theatre, and all the essential amenities. This home offers the perfect blend of location, functionality, and multiple spaces to relax and entertain inside and out. (id:49269)
Century 21 B.j. Roth Realty Ltd
4 Charlie Rawson Boulevard
Tay (Victoria Harbour), Ontario
So much space, so much stylethis home truly delivers! Step through the grand double-door entrance into a spacious foyer that sets the tone for the 1,826 sq ft (exterior measurements) of thoughtfully designed living space above grade. With 3 generous bedrooms and 2 full bathrooms, this home offers the ideal blend of functionality and comfort.The main floor layout is perfect for entertaining, featuring a formal dining room for special occasions, an open-concept kitchen with an informal dining area, and a bright, welcoming living room with gas fireplace and a walkout to a 15 x 10 back deck where you can soak in a glimpse of serene evening sunsets. The mudroom/laundry room with direct access to the garage adds convenience and practicality for busy families.The fully finished basement is an entertainers dream, offering a spacious recreational or games area, cozy family room with a gas fireplace and wet bar, 4-piece bath, an additional bedroom, cold room, and ample storage. Hardwood and ceramic flooring run throughout the main floor and laminate flooring in the basement. The primary ensuite boasts double sinks and a walk-in shower for a spa-like retreat. The attached garage is both insulated and heated, featuring oversized 8 wide x 9 tall doors, perfect for larger vehicles or hobbyists. Located in a completed newer subdivision, this home offers quick access to major highways and is just a short drive to amenities. Plus, it's perfectly situated for year-round recreation to swim in Georgian Bay, bike or walk the Trans Canada Trail, ski, golf, or explore countless outdoor adventures nearby. Live, work, and play in the heart of Georgian Bay where lifestyle meets location. (id:49269)
Century 21 B.j. Roth Realty Ltd
2046 Hadfield Court
Burlington, Ontario
Welcome to your dream home, a rare 3+1 bedroom (main floor primary bedroom), 4-bath executive residence situated on the most coveted court in beautiful Millcroft. This stunning property boasts a grand foyer that sets the tone for elegance and sophistication. Step into the updated gourmet kitchen, a chef's delight featuring high-end appliances, sleek quartz countertops, custom dining table, and ample space for culinary creations. The open layout seamlessly flows into the inviting living areas, perfect for entertaining guests or enjoying family time with soaring 18' foot ceilings. Retreat to the main floor primary bedroom, complete with a spa-like updated 5-piece en suite—a perfect escape for relaxation & a large walk-in closet. The convenience of a main floor 2pc bath, laundry room with direct garage access adds to the home's functionality. Upper level features 2 bedrooms and spacious 4 pc bath with tub/shower combination. Descend to the beautifully finished lower level, where comfort meets style. Enjoy cozy evenings by the gas fireplace and the impressive built-in entertainment wall, full wet bar for entertaining and exquisite built-in cabinetry. This space also offers 2 additional rooms which could be bedrooms, 500 sqft of storage room and the *bonus* Separate Entrance walk up from the garage, providing flexibility for in-law potential and ease of access. Step outside to your rear yard oasis, designed for both leisure & entertainment. Dive into the refreshing in-ground saltwater pool, unwind on the beautiful sun filled decks, or relax under the exterior awning. This outdoor paradise is perfect for summer gatherings. Experience unparalleled luxury and convenience in this one-of-a-kind Millcroft home. Double car garage & parking for 4 additional vehicles in the driveway provides additional convenience. Don’t miss your chance to own this remarkable property that offers the perfect blend of elegance and comfort in one of the area's most desirable locations. (id:49269)
Coldwell Banker-Burnhill Realty
121 - 55 Trott Boulevard
Collingwood, Ontario
Welcome to 55 Trott Boulevard, Unit 121. This 2 bed, 2 bath lower-level condo unit offers the perfect blend of comfort, convenience, and style. Step into the bright open concept kitchen and living/dining space complete with walk out to a quiet patio surrounded by mature trees. The primary bedroom is spacious and includes a 4-piece en-suite as well as a walk out to the back patio. Other features include in-suite laundry, updated 3-piece guest bathroom. The unit has been freshly painted and new carpet installed in the primary bedroom. The unit includes dedicated parking for residents as well as additional storage outside of the unit, providing convenience and peace of mind. Situated in a desirable neighborhood, this condo offers easy access to amenities including shopping centers, restaurants, parks, Georgian Bay as well as a short drive to skiing. Includes maintenance of common areas, landscaping, and snow removal. This condo is ready for you to move in and start enjoying the Collingwood lifestyle. (id:49269)
Royal LePage Locations North
18 Bourgeois Beach Road
Tay (Victoria Harbour), Ontario
Searching for the perfect 4-bedroom home? Look no further - this charming, move-in-ready home is waiting for you! Thoughtfully finished from top to bottom, this welcoming space is designed for comfort and ease. The main floor features three cozy bedrooms, a bright 4-piece bath, and the convenience of main-floor laundry. The open-concept kitchen, dining, and living areas create the perfect setting for gathering with family and friends. A side door leads to the backyard, while a lovely French door off the dining room opens to a spacious deck and fully fenced yard ideal for summer barbecues and playtime. Step onto the inviting front verandah, the perfect spot to enjoy your morning coffee and take in the peaceful surroundings. Downstairs, you'll find even more room to enjoy with a large game room with the pool table included in the purchase price, a comfortable family room, an additional bedroom, and an updated 3-piece bath. There's plenty of storage and space for hobbies, relaxation, and making lasting memories. With shingles replaced just four years ago, this home offers peace of mind along with its charm. Plus, its location is unbeatable just moments from beautiful Georgian Bay for swimming and summer fun. Nearby highways make travel easy, and the scenic Trans Canada Trail is right around the corner for outdoor adventures. Come see for yourself your dream home is waiting! (id:49269)
Century 21 B.j. Roth Realty Ltd
2909 - 21 Iceboat Terrace
Toronto (Waterfront Communities), Ontario
Bright & Luxurious 2-Bedroom Corner Suite with Unobstructed South Lake Views Welcome to 21 Iceboat Terrace a show-stopping southwest corner unit offering breathtaking panoramic views of Lake Ontario and the iconic Toronto skyline. With floor-to-ceiling windows and an abundance of natural light, this 2-bedroom, 2-bathroom residence offers the perfect blend of style, comfort, and sophistication. The open-concept layout is ideal for modern living, while the sleek, contemporary kitchen is equipped with Miele appliances, stylish cabinetry, and ample counter space perfect for both everyday cooking and entertaining. The primary suite features a generous closet and a private ensuite, while the second bedroom offers flexibility for a guest room, home office, or growing family. Step out onto your private balcony to enjoy spectacular sunsets and serene lake views your own personal oasis in the sky. This unit includes one parking space and a locker, adding even more convenience. Residents enjoy access to world-class amenities, including a fully equipped fitness center, indoor pool, games room, party room, and 24-hour concierge. Located in the heart of downtown, you're just steps to parks, waterfront trails, TTC, shops, restaurants, and some of Toronto''s top attractions. Don''t miss your chance to experience elevated city living in one of Toronto''s most desirable waterfront communities!'' (id:49269)
Harvey Kalles Real Estate Ltd.
1006 - 1 Bloor Street E
Toronto (Church-Yonge Corridor), Ontario
Heart of Yorkville, Iconic 1 Bloor! Seeking AAA Tenant for Stunning South Facing 607 Sq Ft Open Concept 1 Bdrm & Media Condo, 9' Ceilings, Modern Euro Kitchen and Bath, S/S Appliances, Engrd HDWD Floors, Floor to Ceiling Windows, Huge Balcony, 50,000 sqft of Resort Like Amenities, See Link, Steps to Shops, Great Restaurants, Perfect for Professionals!! Undrgrd Access to Bloor & Yonge Subway Lines, Groceries. Eataly! It's All At Your Doorstep! Tennat pays Hydro, Cable/Internet & Insurance. (id:49269)
Realty Executives Plus Ltd.
4377 Willick Road
Niagara Falls (Lyons Creek), Ontario
For RENT...Exclusive Executive New Build Home Available for Lease $3600/monthly plus utilities. Secure keyless entry, high end commercial appliances; 5 burner Gas range with overhead hood, Frigidaire Pro side by side fridge/freezer, dishwasher, microwave & washer/dryer. Custom built kitchen cabinetry, with under cabinetry lighting finished off with a gorgeous quartz counter top. Engineered Hardwood flooring & upgraded tiles throughout the main living area of the home, *All 5 bedrooms are well-appointed with upgraded carpeting, abundance of natural light & oversized closets, and direct access to bathroom(s). Upgraded railing and staircase leads you to a superb master bedroom, which includes an enormous walk-in-closet, an extra large bathroom w/separate water closet for the toilet, huge walk in shower, luxurious soaker tub & a generous double sink vanity. Four additional bedrooms each set of bedrooms sharing full 4-pc. jack & jill bathroom(s). Large laundry closet is also located on the second floor, stackable washer/dryer, with ample additional storage. It is all about the small town feel of this peaceful community, while still enjoying all of the conveniences of the city, within walking, cycling or driving distance. Here at 4377 Willick Road, you will be just steps to heritage/historical landmarks, walking woodland & waterfront trails, public waterfront docks, Marina, Niagara Boating Club, superior golf courses, Welland River, Niagara River, large parks, schools, arena, sports fields, Chippawa Lions community park, wineries, restaurants, grocery stores, hwy access in minutes to QEW, bridge to USA and Niagara Falls. Book your appointment to view this beautiful home. Landlord looking for candidates with AAA credit rating & stable income. Tenant responsible for yard maintenance & snow removal. Note: Basement is to be used for storage only. AVAILABLE 03/17/2025. To book an appt, Call the LA direct 289-213-7270 (id:49269)
RE/MAX Garden City Realty Inc
607 Niagara Boulevard
Fort Erie (Central), Ontario
Unleash your vision at this prime commercial opportunity! Formerly the Bridgeburg Family Restaurant, this vacant property awaits a transformation in the heart of Fort Erie's revitalized downtown core. Located on the corner of Jarvis Street, the site boasts high visibility and significant drive-by traffic, nestled along a scenic route with views of the Niagara River. A blank canvas for your creative concept, the C2-420 zoning unlocks incredible potential. Imagine a signature restaurant, a boutique retail space, or even a multi-story development capitalizing on the zoning's allowance for up to 10 stories! This is more than just a property; it's a chance to be part of Fort Erie's exciting future. For entrepreneurs with a passion for revitalization, this is the opportunity you've been waiting for. (id:49269)
Royal LePage NRC Realty
6672 Hawkins Street
Niagara Falls (Arad/fallsview), Ontario
With just $25,000 down, closing now flexible for 4th quarter ( oct-dec ) and all appliances included!! Welcome to your brand new oasis in the heart of the scenic south end of Niagara Falls! This stunning brand new two-storey semi-detached offers the perfect blend of modern design and convenient living. Boasting 3 bedrooms, 2.5 baths, and an open-concept layout, this home is designed to exceed your expectations. The main floor features a seamlessly integrated living, dining, and kitchen space, creating the ideal environment for entertaining guests or relaxing with loved ones. Step outside through the sliding glass doors and step onto your deck off the living room, where you can savour your morning coffee or host summer barbecues while enjoying the tranquil surroundings. Venture upstairs to find all three bedrooms and laundry conveniently located on the second level. The primary bedroom is a true retreat, featuring a 3-piece ensuite bathroom and a spacious walk-in closet, providing the perfect sanctuary to unwind after a long day. There will also be a side door entrance that leads to the basement which makes it convenient for a future in law suite. Located in the vibrant south end of Niagara Falls, this home offers unparalleled convenience. Enjoy easy access to local amenities, including shopping centers, restaurants, parks, and schools, ensuring that everything you need is just moments away. The basement rooms and dimensions are for a visualization. The basement can be finished at an extra cost determined by the builder. Don't miss your chance to get in early and choose your finishes on this brand new two-storey semi-detached home. (id:49269)
Royal LePage NRC Realty

